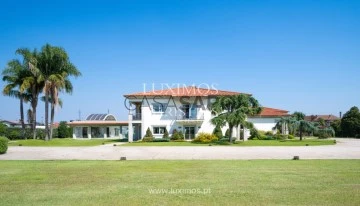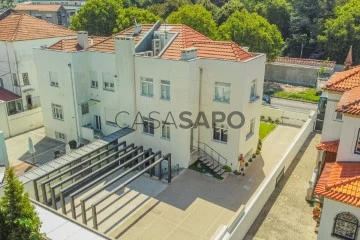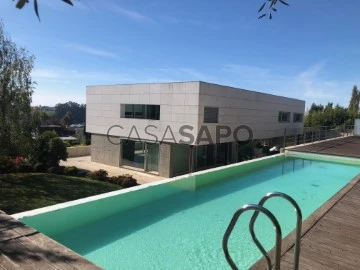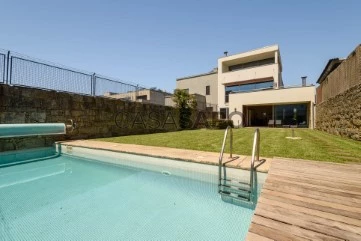Luxury
5
Price
More filters
5 Luxury 5 Bedrooms with Energy Certificate B-, in Distrito do Porto
Order by
Relevance
House 5 Bedrooms Triplex
Bougado (São Martinho e Santiago), Trofa, Distrito do Porto
Used · 1,440m²
With Swimming Pool
buy
3.800.000 €
This majestic villa featuring classic architecture is situated in a tranquil region of Trofa and encompasses an approximate 18,000-square-meter property.
The property immediately attracts our attention with its granite walls, which protrude beyond our line of sight. Upon traversing the property’s perimeter woodlands, our attention is swiftly diverted from the lake and the magnificent lawn, which immediately captivate us after we pass through the exquisite gates. The classical dignity of the facade is simultaneously majestic and proportionately proportioned, which creates an imposing effect.
Upon reaching the entrance threshold, one is greeted by a grand double-height corridor that serves as a junction point for the staircase leading to the dormitories, the living room, the two adjacent offices, and the lower floor, which contains the pool area. Additionally, one can behold the majestic granite floor adorned with oak wood inlays and the stained glass windows that enclose the entrance door in the entrance hall.
Each of the four suites on the upper floor is generously proportioned and features a bathroom adorned with natural stone and ample natural light. A prominent feature of the house is the expansive covered gallery situated before the pool on the ground floor. This space connects the games room to a stunning illuminated onyx bar, a heated indoor pool with a telescopic cover, the barbecue area and the regional kitchen via an abundance of natural light entering through the glazed roof.
A generator, home automation, gas central heating, an alarm system, outdoor CCTV, and a sound system are just a few of the notable features adorning this magnificent, immaculate property with its luxurious finishes.
The treated and oxygenated lake is a crown jewel of the property. An additional noteworthy apparatus is the regulation-sized soccer field, which is adequately illuminated and equipped with locker facilities for both teams.
A dynamic water circuit comprising multiple jets, a cascade, and a countercurrent forms the pool’s apparatus. A sauna and a fully-equipped fitness centre are also located adjacent to the pool changing facilities.
CHARACTERISTICS:
Plot Area: 18 782 m2 | 202 168 sq ft
Useful area: 1 440 m2 | 15 500 sq ft
Deployment Area: 1 064 m2 | 11 453 sq ft
Building Area: 1 440 m2 | 15 500 sq ft
Bedrooms: 5
Bathrooms: 7
Garage: 7
Energy efficiency: B-
FEATURES:
- 5 suites
- 2 offices
- Regional kitchen with outdoor barbecue
- Games room with bar and TV
- Heated indoor pool with telescopic cover
- Sauna and Turkish bath
- Wine cellar
- Soccer pitch with lighting and changing rooms
- Tennis court
Internationally awarded, LUXIMOS Christie’s presents more than 1,200 properties for sale in Portugal, offering an excellent service in real estate brokerage. LUXIMOS Christie’s is the exclusive affiliate of Christie´s International Real Estate (1350 offices in 46 countries) for the Algarve, Porto and North of Portugal, and provides its services to homeowners who are selling their properties, and to national and international buyers, who wish to buy real estate in Portugal.
Our selection includes modern and contemporary properties, near the sea
The property immediately attracts our attention with its granite walls, which protrude beyond our line of sight. Upon traversing the property’s perimeter woodlands, our attention is swiftly diverted from the lake and the magnificent lawn, which immediately captivate us after we pass through the exquisite gates. The classical dignity of the facade is simultaneously majestic and proportionately proportioned, which creates an imposing effect.
Upon reaching the entrance threshold, one is greeted by a grand double-height corridor that serves as a junction point for the staircase leading to the dormitories, the living room, the two adjacent offices, and the lower floor, which contains the pool area. Additionally, one can behold the majestic granite floor adorned with oak wood inlays and the stained glass windows that enclose the entrance door in the entrance hall.
Each of the four suites on the upper floor is generously proportioned and features a bathroom adorned with natural stone and ample natural light. A prominent feature of the house is the expansive covered gallery situated before the pool on the ground floor. This space connects the games room to a stunning illuminated onyx bar, a heated indoor pool with a telescopic cover, the barbecue area and the regional kitchen via an abundance of natural light entering through the glazed roof.
A generator, home automation, gas central heating, an alarm system, outdoor CCTV, and a sound system are just a few of the notable features adorning this magnificent, immaculate property with its luxurious finishes.
The treated and oxygenated lake is a crown jewel of the property. An additional noteworthy apparatus is the regulation-sized soccer field, which is adequately illuminated and equipped with locker facilities for both teams.
A dynamic water circuit comprising multiple jets, a cascade, and a countercurrent forms the pool’s apparatus. A sauna and a fully-equipped fitness centre are also located adjacent to the pool changing facilities.
CHARACTERISTICS:
Plot Area: 18 782 m2 | 202 168 sq ft
Useful area: 1 440 m2 | 15 500 sq ft
Deployment Area: 1 064 m2 | 11 453 sq ft
Building Area: 1 440 m2 | 15 500 sq ft
Bedrooms: 5
Bathrooms: 7
Garage: 7
Energy efficiency: B-
FEATURES:
- 5 suites
- 2 offices
- Regional kitchen with outdoor barbecue
- Games room with bar and TV
- Heated indoor pool with telescopic cover
- Sauna and Turkish bath
- Wine cellar
- Soccer pitch with lighting and changing rooms
- Tennis court
Internationally awarded, LUXIMOS Christie’s presents more than 1,200 properties for sale in Portugal, offering an excellent service in real estate brokerage. LUXIMOS Christie’s is the exclusive affiliate of Christie´s International Real Estate (1350 offices in 46 countries) for the Algarve, Porto and North of Portugal, and provides its services to homeowners who are selling their properties, and to national and international buyers, who wish to buy real estate in Portugal.
Our selection includes modern and contemporary properties, near the sea
Contact
House 5 Bedrooms
Lordelo do Ouro e Massarelos, Porto, Distrito do Porto
Used · 242m²
buy
2.500.000 €
Moradia de 3 frentes recentemente renovada, localizada junto ao parque e jardim da Fundação Serralves e a escassos metros da Avenida da Boavista, no Porto. Esta propriedade está transformada em escritórios, oferecendo uma infraestrutura ideal para empresas que valorizam um ambiente de trabalho moderno e confortável.
Originalmente composta por cinco quartos, a moradia foi adaptada para responder às necessidades de um ambiente corporativo. Composta por seis casas de banho, a moradia garante conveniência e funcionalidade para todos os colaboradores. O ar condicionado está presente em todos os espaços, proporcionando um ambiente agradável durante todo o ano.
Além das áreas de trabalho, a moradia dispõe de um ginásio para a prática de exercício físico, uma suite com closet para maior comodidade e privacidade, e uma cozinha kitchenette equipada com placa e exaustor, ideal para pequenas refeições e momentos de convívio.
No exterior, encontra-se um terraço com capacidade para estacionamento, facilitando o acesso e a mobilidade. O jardim adjacente oferece um espaço verde e relaxante, perfeito para pausas durante o dia.
Os acabamentos modernos conferem um toque de sofisticação, enquanto os armários amovíveis permitem a flexibilidade de ampliar os espaços conforme as necessidades da empresa.
A localização é excelente, com bons acessos a autoestradas, a poucos metros da praia e com todo o tipo de comércio e serviços nas imediações. Esta moradia é uma oportunidade única para estabelecer o seu negócio num local privilegiado, combinando funcionalidade e qualidade de vida.
;ID RE/MAX: (telefone)
Originalmente composta por cinco quartos, a moradia foi adaptada para responder às necessidades de um ambiente corporativo. Composta por seis casas de banho, a moradia garante conveniência e funcionalidade para todos os colaboradores. O ar condicionado está presente em todos os espaços, proporcionando um ambiente agradável durante todo o ano.
Além das áreas de trabalho, a moradia dispõe de um ginásio para a prática de exercício físico, uma suite com closet para maior comodidade e privacidade, e uma cozinha kitchenette equipada com placa e exaustor, ideal para pequenas refeições e momentos de convívio.
No exterior, encontra-se um terraço com capacidade para estacionamento, facilitando o acesso e a mobilidade. O jardim adjacente oferece um espaço verde e relaxante, perfeito para pausas durante o dia.
Os acabamentos modernos conferem um toque de sofisticação, enquanto os armários amovíveis permitem a flexibilidade de ampliar os espaços conforme as necessidades da empresa.
A localização é excelente, com bons acessos a autoestradas, a poucos metros da praia e com todo o tipo de comércio e serviços nas imediações. Esta moradia é uma oportunidade única para estabelecer o seu negócio num local privilegiado, combinando funcionalidade e qualidade de vida.
;ID RE/MAX: (telefone)
Contact
House 5 Bedrooms
Cidade da Maia, Distrito do Porto
Used · 563m²
With Garage
buy
2.500.000 €
Excellent villa in exclusive closed condominium of only 5 houses in Maia.
The villa develops as follows:
Floor -1: disco; movie theater; playroom; 1 suite; office; laundry; storage; garage for 12 cars; social bathroom
Floor 0: living room with suspended fireplace; dining room communicating with the kitchen; SIEMENS equipped kitchen; social bathroom
Floor 1: 4 suites, 1 of them with gym and closet.
The villa has elevator; air conditioning and central heating.
All rooms above the floor -1 have access to the garden.
In the outdoor area has:
kennel; barbecue; games room and pool side locker room.
The villa develops as follows:
Floor -1: disco; movie theater; playroom; 1 suite; office; laundry; storage; garage for 12 cars; social bathroom
Floor 0: living room with suspended fireplace; dining room communicating with the kitchen; SIEMENS equipped kitchen; social bathroom
Floor 1: 4 suites, 1 of them with gym and closet.
The villa has elevator; air conditioning and central heating.
All rooms above the floor -1 have access to the garden.
In the outdoor area has:
kennel; barbecue; games room and pool side locker room.
Contact
House 5 Bedrooms Triplex
Aldoar, Foz do Douro e Nevogilde, Porto, Distrito do Porto
Used · 303m²
With Garage
buy
2.600.000 €
T5 house with 3 floors on Av. da Boavista
House on AV da Boavista with sea views, 100m from the beach
Excellent condition
Reinforced concrete swimming pool and 200 m2 garden facing south.
Lot with 507.50 m2
Implementation area: 159.66 m2
Gross construction area: 503.30 m2
Dependent gross area: 186.80 m2
Private gross area: 316.50 m2
Ground floor - dining room and living room, kitchen and suite. Restroom.
1st floor - 3 suites.
2nd floor - master suite with terrace and beautiful view
Basement - garage for four cars, 22 m2 games room, large laundry room, bedroom with possibility of toilet and good pantry.
Good finishes and excellent construction:
- reinforced concrete building
- floor, stair steps and external facade in bush-hammered granite, with the facade being ventilated with stainless steel fixings
- the entire house with 5 cm thick thermal insulation
- 5 marble bathrooms
- flooring of the house (including basement) in satin wood
- external handrails in 316L stainless steel
- aluminum frames with thermal break from Cortizo, with Sunguard acoustic laminated double tempered glass (NEW)
- electric whole house wood shutters in Oregon pine planks
- artesian hole for garden irrigation
- gas condensing boiler with 80 liter tank from Roca (NEW)
- reinforced concrete swimming pool covered with Bizassa tablet measuring 8.00 x 4.00 meters, with ipê wood deck
- central vacuum
- vertical exhaust system
- state-of-the-art anti-intrusion alarm.
House on AV da Boavista with sea views, 100m from the beach
Excellent condition
Reinforced concrete swimming pool and 200 m2 garden facing south.
Lot with 507.50 m2
Implementation area: 159.66 m2
Gross construction area: 503.30 m2
Dependent gross area: 186.80 m2
Private gross area: 316.50 m2
Ground floor - dining room and living room, kitchen and suite. Restroom.
1st floor - 3 suites.
2nd floor - master suite with terrace and beautiful view
Basement - garage for four cars, 22 m2 games room, large laundry room, bedroom with possibility of toilet and good pantry.
Good finishes and excellent construction:
- reinforced concrete building
- floor, stair steps and external facade in bush-hammered granite, with the facade being ventilated with stainless steel fixings
- the entire house with 5 cm thick thermal insulation
- 5 marble bathrooms
- flooring of the house (including basement) in satin wood
- external handrails in 316L stainless steel
- aluminum frames with thermal break from Cortizo, with Sunguard acoustic laminated double tempered glass (NEW)
- electric whole house wood shutters in Oregon pine planks
- artesian hole for garden irrigation
- gas condensing boiler with 80 liter tank from Roca (NEW)
- reinforced concrete swimming pool covered with Bizassa tablet measuring 8.00 x 4.00 meters, with ipê wood deck
- central vacuum
- vertical exhaust system
- state-of-the-art anti-intrusion alarm.
Contact
Semi-Detached House 5 Bedrooms
Aldoar, Foz do Douro e Nevogilde, Porto, Distrito do Porto
Used · 316m²
With Garage
buy
2.600.000 €
An excellent five-bedroom villa, as new, located in the prestigious Avenida da Boavista, Foz do Douro, just 250 meters from the beaches, and in the front of the City Park, where you can enjoy family outings, outdoor sports or simply be in touch with nature.
It has a gross private area of 316 sqm and a gross construction area of 503 sqm, providing an elegant and comfortable environment, thanks to the excellent finishes and quality of construction.
This house was built entirely in reinforced concrete. Floor, stair steps and exterior facade in bush-hammered granite, with the facade being ventilated with stainless steel fixings.
We would also like to highlight the flooring in the house, including the basement, is made of satinwood (a unique exotic wood that is no longer sold). The 5 bathrooms are all made of marble.
The exterior handrails are in 316L stainless steel and the aluminum frames with thermal break from Cortizo, with Sunguard acoustic laminated tempered double glass
All blinds are electric and made of Oregon pine planks.
With modern architecture and a very functional layout, it is spread over 4 floors:
Basement - Garage for 4 cars, 6 sqm armored safe, 25 sqm laundry room with access to the back garden; built-in cupboards throughout; a service bedroom with direct entrance from outside, a technical room with all the machinery. The property is served by an artesian borehole for watering the garden and filling the pool.
Floor 0 - Entrance hall, guest toilet, living room w / 70 sqm with fireplace, fully equipped kitchen with appliances ’Siemens’ and a suite or office. On this floor is the swimming pool and a 200 sqm south-facing garden with direct access to the living room.
The pool was built in reinforced concrete covered with Bizassa tablet measuring 8.00 x 4.00 meters, with an ’Ipê’ wooden deck
1st floor - Comprising 3 suites, the master suite has a fireplace, walking closet and jacuzzi.
On the top floor we have a mansard with a living room and library and a south-facing terrace overlooking the garden and pool and another terrace with sea views.
Among other amenities, the property has a central vacuum system and state-of-the-art intrusion alarm.’
The proximity of all amenities makes this villa even more attractive, as well as the quick access to public and private schools, restaurants, hospitals, etc.
This is a unique opportunity to acquire a stunning villa on Avenida da Boavista, 250 meters from the sea, in an excellent state of repair.
It has a gross private area of 316 sqm and a gross construction area of 503 sqm, providing an elegant and comfortable environment, thanks to the excellent finishes and quality of construction.
This house was built entirely in reinforced concrete. Floor, stair steps and exterior facade in bush-hammered granite, with the facade being ventilated with stainless steel fixings.
We would also like to highlight the flooring in the house, including the basement, is made of satinwood (a unique exotic wood that is no longer sold). The 5 bathrooms are all made of marble.
The exterior handrails are in 316L stainless steel and the aluminum frames with thermal break from Cortizo, with Sunguard acoustic laminated tempered double glass
All blinds are electric and made of Oregon pine planks.
With modern architecture and a very functional layout, it is spread over 4 floors:
Basement - Garage for 4 cars, 6 sqm armored safe, 25 sqm laundry room with access to the back garden; built-in cupboards throughout; a service bedroom with direct entrance from outside, a technical room with all the machinery. The property is served by an artesian borehole for watering the garden and filling the pool.
Floor 0 - Entrance hall, guest toilet, living room w / 70 sqm with fireplace, fully equipped kitchen with appliances ’Siemens’ and a suite or office. On this floor is the swimming pool and a 200 sqm south-facing garden with direct access to the living room.
The pool was built in reinforced concrete covered with Bizassa tablet measuring 8.00 x 4.00 meters, with an ’Ipê’ wooden deck
1st floor - Comprising 3 suites, the master suite has a fireplace, walking closet and jacuzzi.
On the top floor we have a mansard with a living room and library and a south-facing terrace overlooking the garden and pool and another terrace with sea views.
Among other amenities, the property has a central vacuum system and state-of-the-art intrusion alarm.’
The proximity of all amenities makes this villa even more attractive, as well as the quick access to public and private schools, restaurants, hospitals, etc.
This is a unique opportunity to acquire a stunning villa on Avenida da Boavista, 250 meters from the sea, in an excellent state of repair.
Contact
See more Luxury in Distrito do Porto
Bedrooms
Can’t find the property you’re looking for?
























