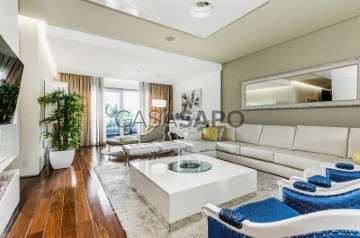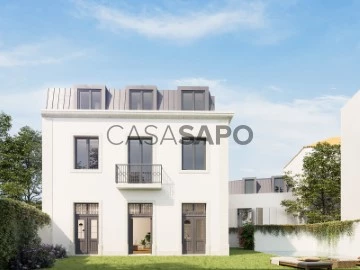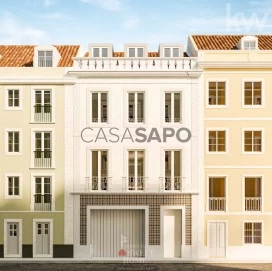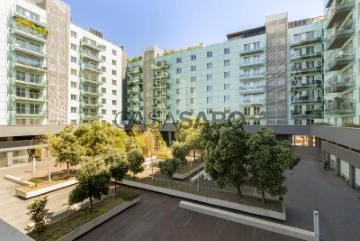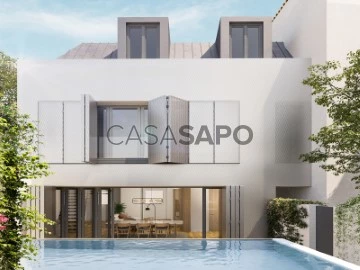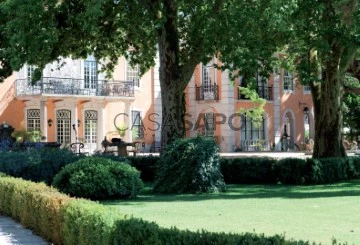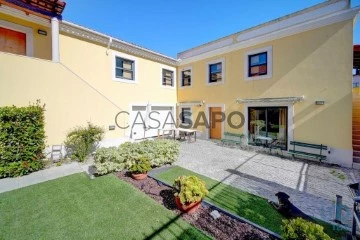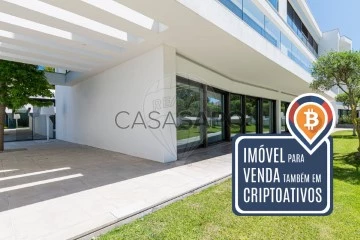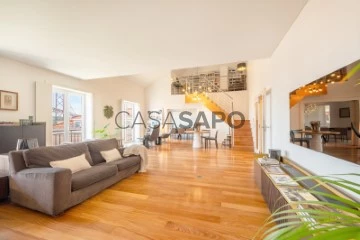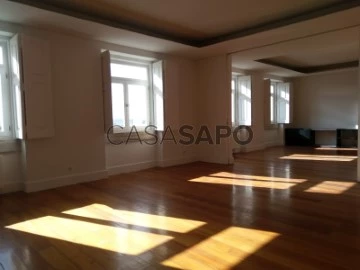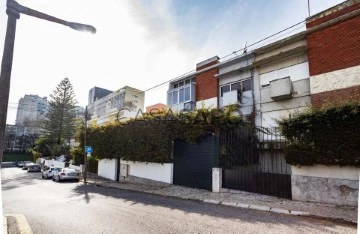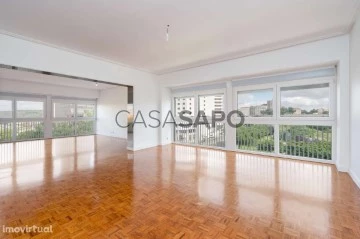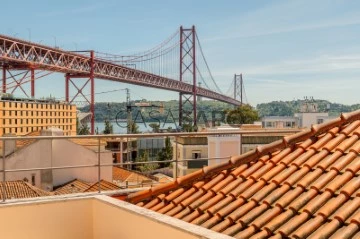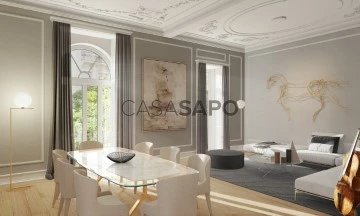Luxury
5
Price
More filters
14 Luxury 5 Bedrooms with Energy Certificate C, in Lisboa
Order by
Relevance
Jardins São Lourenço
Apartment 5 Bedrooms
Avenidas Novas, Lisboa, Distrito de Lisboa
Used · 373m²
buy
2.850.000 €
Identificação do imóvel: ZMPT567327
Apresentamos este magnífico apartamento localizado no prestigiado condomínio privado Jardins de São Lourenço, nas Avenidas Novas, Lisboa. Com uma área bruta privativa de 427,50 m², este imóvel oferece um espaço generoso e luxuoso para viver no coração da cidade. O condomínio é considerado um dos mais luxuosos de Lisboa, proporcionando segurança, conforto e comodidade incomparáveis.
O condomínio Jardins de São Lourenço dispõe de:
Áreas Comuns
- 2400 m² de área de jardim.
- Duas piscinas aquecidas (uma para adultos e outra para crianças).
- Ginásio totalmente equipado.
- Sala de condomínio.
- Jardins e pátio interior com quedas de água.
- Zona de lazer ao ar livre ideal para receber amigos.
- Creche e infantário para os filhos dos residentes.
- Segurança e vigilância 24 horas.
- Elevadores com controlo de acesso personalizado.
Características do Apartamento
O apartamento é composto por duas zonas distintas de entrada: uma para a área social e outra diretamente para a área privada.
Área Social
- Hall de entrada generoso com acesso a:
- Casa de banho social.
- Cozinha de 26 m² Valcucine, totalmente equipada com eletrodomésticos Küppersbusch, a cozinha tem acesso a uma divisão para tratamento de roupas e a uma suÍte para a empregada.
- Sala de jantar e uma ampla sala de estar com vários ambientes, soalho em Sucupira, lareira. A sala de estar dá acesso a uma varanda de 10 m², onde obtem muita luz natural e privacidade.
Área Privada
- Cinco suÍtes, todas equipadas com:
- Ar condicionado Daikin.
- Sistema de som integrado.
- Closets da marca Poliform.
- Casas de banho da marca António Lupi, sinónimo de luxo e design.
Tecnologias e Segurança
- Domótica para gestão inteligente do apartamento.
- Estores elétricos.
- Som ambiente.
- Vidros duplos.
- Sistema de segurança e vigilância vídeo 24 horas.
- Elevadores com controlo de acesso por código personalizado.
Localização
O condomínio está situado junto à Praça de Espanha, uma localização central nas Avenidas Novas, oferecendo fácil acesso a comércio, serviços e principais zonas da cidade de Lisboa. Está a apenas 5 minutos do El Corte Inglés, proporcionando uma conveniência inigualável.
3 razões para comprar com a Zome
+ acompanhamento
Com uma preparação e experiência única no mercado imobiliário, os consultores Zome põem toda a sua dedicação em dar-lhe o melhor acompanhamento, orientando-o com a máxima confiança, na direção certa das suas necessidades e ambições.
Daqui para a frente, vamos criar uma relação próxima e escutar com atenção as suas expectativas, porque a nossa prioridade é a sua felicidade! Porque é importante que sinta que está acompanhado, e que estamos consigo sempre.
+ simples
Os consultores Zome têm uma formação única no mercado, ancorada na partilha de experiência prática entre profissionais e fortalecida pelo conhecimento de neurociência aplicada que lhes permite simplificar e tornar mais eficaz a sua experiência imobiliária.
Deixe para trás os pesadelos burocráticos porque na Zome encontra o apoio total de uma equipa experiente e multidisciplinar que lhe dá suporte prático em todos os aspetos fundamentais, para que a sua experiência imobiliária supere as expectativas.
+ feliz
O nosso maior valor é entregar-lhe felicidade!
Liberte-se de preocupações e ganhe o tempo de qualidade que necessita para se dedicar ao que lhe faz mais feliz.
Agimos diariamente para trazer mais valor à sua vida com o aconselhamento fiável de que precisa para, juntos, conseguirmos atingir os melhores resultados.
Com a Zome nunca vai estar perdido ou desacompanhado e encontrará algo que não tem preço: a sua máxima tranquilidade!
É assim que se vai sentir ao longo de toda a experiência: Tranquilo, seguro, confortável e... FELIZ!
Notas:
1. Caso seja um consultor imobiliário, este imóvel está disponível para partilha de negócio. Não hesite em apresentar aos seus clientes compradores e fale connosco para agendar a sua visita.
2. Para maior facilidade na identificação deste imóvel, por favor, refira o respetivo ID ZMPT ou o respetivo agente que lhe tenha enviado a sugestão.
Apresentamos este magnífico apartamento localizado no prestigiado condomínio privado Jardins de São Lourenço, nas Avenidas Novas, Lisboa. Com uma área bruta privativa de 427,50 m², este imóvel oferece um espaço generoso e luxuoso para viver no coração da cidade. O condomínio é considerado um dos mais luxuosos de Lisboa, proporcionando segurança, conforto e comodidade incomparáveis.
O condomínio Jardins de São Lourenço dispõe de:
Áreas Comuns
- 2400 m² de área de jardim.
- Duas piscinas aquecidas (uma para adultos e outra para crianças).
- Ginásio totalmente equipado.
- Sala de condomínio.
- Jardins e pátio interior com quedas de água.
- Zona de lazer ao ar livre ideal para receber amigos.
- Creche e infantário para os filhos dos residentes.
- Segurança e vigilância 24 horas.
- Elevadores com controlo de acesso personalizado.
Características do Apartamento
O apartamento é composto por duas zonas distintas de entrada: uma para a área social e outra diretamente para a área privada.
Área Social
- Hall de entrada generoso com acesso a:
- Casa de banho social.
- Cozinha de 26 m² Valcucine, totalmente equipada com eletrodomésticos Küppersbusch, a cozinha tem acesso a uma divisão para tratamento de roupas e a uma suÍte para a empregada.
- Sala de jantar e uma ampla sala de estar com vários ambientes, soalho em Sucupira, lareira. A sala de estar dá acesso a uma varanda de 10 m², onde obtem muita luz natural e privacidade.
Área Privada
- Cinco suÍtes, todas equipadas com:
- Ar condicionado Daikin.
- Sistema de som integrado.
- Closets da marca Poliform.
- Casas de banho da marca António Lupi, sinónimo de luxo e design.
Tecnologias e Segurança
- Domótica para gestão inteligente do apartamento.
- Estores elétricos.
- Som ambiente.
- Vidros duplos.
- Sistema de segurança e vigilância vídeo 24 horas.
- Elevadores com controlo de acesso por código personalizado.
Localização
O condomínio está situado junto à Praça de Espanha, uma localização central nas Avenidas Novas, oferecendo fácil acesso a comércio, serviços e principais zonas da cidade de Lisboa. Está a apenas 5 minutos do El Corte Inglés, proporcionando uma conveniência inigualável.
3 razões para comprar com a Zome
+ acompanhamento
Com uma preparação e experiência única no mercado imobiliário, os consultores Zome põem toda a sua dedicação em dar-lhe o melhor acompanhamento, orientando-o com a máxima confiança, na direção certa das suas necessidades e ambições.
Daqui para a frente, vamos criar uma relação próxima e escutar com atenção as suas expectativas, porque a nossa prioridade é a sua felicidade! Porque é importante que sinta que está acompanhado, e que estamos consigo sempre.
+ simples
Os consultores Zome têm uma formação única no mercado, ancorada na partilha de experiência prática entre profissionais e fortalecida pelo conhecimento de neurociência aplicada que lhes permite simplificar e tornar mais eficaz a sua experiência imobiliária.
Deixe para trás os pesadelos burocráticos porque na Zome encontra o apoio total de uma equipa experiente e multidisciplinar que lhe dá suporte prático em todos os aspetos fundamentais, para que a sua experiência imobiliária supere as expectativas.
+ feliz
O nosso maior valor é entregar-lhe felicidade!
Liberte-se de preocupações e ganhe o tempo de qualidade que necessita para se dedicar ao que lhe faz mais feliz.
Agimos diariamente para trazer mais valor à sua vida com o aconselhamento fiável de que precisa para, juntos, conseguirmos atingir os melhores resultados.
Com a Zome nunca vai estar perdido ou desacompanhado e encontrará algo que não tem preço: a sua máxima tranquilidade!
É assim que se vai sentir ao longo de toda a experiência: Tranquilo, seguro, confortável e... FELIZ!
Notas:
1. Caso seja um consultor imobiliário, este imóvel está disponível para partilha de negócio. Não hesite em apresentar aos seus clientes compradores e fale connosco para agendar a sua visita.
2. Para maior facilidade na identificação deste imóvel, por favor, refira o respetivo ID ZMPT ou o respetivo agente que lhe tenha enviado a sugestão.
Contact
House 5 Bedrooms
Campolide, Lisboa, Distrito de Lisboa
Under construction · 295m²
With Garage
buy
2.990.000 €
House T5 with 295 sq m, garden of 160 sq m with swimming pool and 2 parking spaces, inserted in a new residential development with exception to be born in the heart of Lisbon, next to Amoreiras.
It is a project that reconciles the history of a farm, maintaining architectural traces of the time, with a modern architecture, of wide divisions and high quality finishes.
A project consisting of only three villas, totally independent, two of which: 5-bedrooms with private pool and a house with 4-bedrooms. Villas with generous areas from 214 to 295 sq m, all with an excellent outdoor garden and two parking spaces.
In a very central location, Amoreiras Villas is located in Campolide, close to the Amoreiras Shopping Centre, an important business district of the capital, full of shops, companies and services, and the French Lyceum Charles Lepierre. Area with excellent accessibility to the A5 and the A2 and easy access to the public transport network in Lisbon.
Castelhana is a Portuguese real estate agency present in the domestic market for over 20 years, specialized in prime residential real estate and recognized for the launch of some of the most distinguished developments in Portugal.
Founded in 1999, Castelhana provides a full service in business brokerage. We are specialists in investment and in the commercialization of real estate.
In Lisbon, in Chiado, one of the most emblematic and traditional areas of the capital. In Porto, we are based in Foz Do Douro, one of the noblest places in the city and in the Algarve region next to the renowned Vilamoura Marina.
We are waiting for you. We have a team available to give you the best support in your next real estate investment.
Contact us!
It is a project that reconciles the history of a farm, maintaining architectural traces of the time, with a modern architecture, of wide divisions and high quality finishes.
A project consisting of only three villas, totally independent, two of which: 5-bedrooms with private pool and a house with 4-bedrooms. Villas with generous areas from 214 to 295 sq m, all with an excellent outdoor garden and two parking spaces.
In a very central location, Amoreiras Villas is located in Campolide, close to the Amoreiras Shopping Centre, an important business district of the capital, full of shops, companies and services, and the French Lyceum Charles Lepierre. Area with excellent accessibility to the A5 and the A2 and easy access to the public transport network in Lisbon.
Castelhana is a Portuguese real estate agency present in the domestic market for over 20 years, specialized in prime residential real estate and recognized for the launch of some of the most distinguished developments in Portugal.
Founded in 1999, Castelhana provides a full service in business brokerage. We are specialists in investment and in the commercialization of real estate.
In Lisbon, in Chiado, one of the most emblematic and traditional areas of the capital. In Porto, we are based in Foz Do Douro, one of the noblest places in the city and in the Algarve region next to the renowned Vilamoura Marina.
We are waiting for you. We have a team available to give you the best support in your next real estate investment.
Contact us!
Contact
House 5 Bedrooms
Campo de Ourique, Lisboa, Distrito de Lisboa
In project · 504m²
With Garage
buy
2.350.000 €
Located in one of the most prestigious neighborhoods in Lisbon, Campo de Ourique , this 4-storey house, located on Rua Saraiva de Carvalho, is a true urban jewel, awaiting approval of an architectural project for renovation, for a 5-bedroom house.
The property stands out for the charm of its original architecture and historical architectural features, and for the promise of a revitalization that harmoniously combines modern comfort with elegance.
Discover a unique opportunity in Campo de Ourique, one of the most desirable neighborhoods in Lisbon. This 4-storey T5 villa, located on Rua Saraiva de Carvalho, awaits you with an architectural project in the approval phase that promises a fusion between historical charm and contemporary comfort.
Description of the housing rehabilitation project:
Floor 0: The entrance, at street level, opens onto a hall with a staircase leading to the upper floors. This floor has a large garage for 2 cars , measuring 50 m², a games room measuring 31.79 m² that includes an interior garden , as well as 2 comfortable suites measuring 18.35 m² and 13.49 m².
Floor 1: Characterized by a spacious living room measuring 45.24 m², which flows harmoniously into an open-space kitchen , a guest toilet , and provides direct access to the landscaped patio, in a private patio measuring 57 m². This space promises to be an oasis of tranquility and an elegant continuation of the home’s social areas.
2nd Floor: This floor is dedicated to rest, boasting a master suite measuring a generous 44 m², accompanied by 2 more suites , ensuring privacy and comfort.
Floor 3: At the top of the house, we find a multifunctional room measuring 42.5 m², perfect for leisure moments and meals, from where you can enjoy a panoramic view of the Tagus River and a guest toilet.
The facade will be meticulously revitalized, preserving its authenticity and respecting the neighborhood’s architectural landscape. Inside, the carefully conceived design emphasizes the entry of natural light and offers large spaces with high ceilings, while maintaining the architectural details that give the house a distinct character and refined functionality.
The property, with a land area of 184.8 m² , includes a project (in the final stage of approval by Lisbon City Council) for the remodeling of the existing building into a 5-bedroom house . This renovation will cover 4 floors and will result in a Gross Construction Area of 503.85 m² plus 76.67 m² of Outdoor Area, making a Total Surface Area of 580.52 m² .
The project includes the construction of a service elevator for all floors.
This is a unique opportunity to create a dream home in one of the most prestigious locations in Lisbon.
Campo de Ourique
Living in Campo de Ourique means enjoying the perfect balance between historical and cultural richness and the facilities that only a neighborhood served by a full range of local services can provide. Here, you will find everything you need close to an easy daily routine:
Leisure and Green Areas: The Jardim and Basílica da Estrela, emblematic places in Lisbon, are just a two-minute walk away. The Campo de Ourique Market, where you can do your daily shopping at the fresh produce stalls, enjoy the various gastronomic options at the ’Food Market’ and watch live music on the weekends. Historical and cultural richness with Casa Fernando Pessoa, Jardim da Parada, Igreja do Santo Condesável, etc.;
Restaurants: Renowned regional and international cuisine restaurants such as: Tasca da Esquina, ’Coelho da Rocha’, Trempe, Casa dos Passarinhos, La Bottega di Gio, Cícero Bistrot, etc.;
Schools: Redbridge School International Schools and the French Lyceum, as well as several nurseries, colleges and public schools;
Commerce: There is a complete Pingo Doce Supermarket next door. In addition to the multiple neighborhood stores, the Amoreiras Shopping Center, one of the largest and most complete in Lisbon, is located right next door;
Health: Next door and under construction is the modern Campo de Ourique Family Health Unit;
There is no shortage of public transport options in the area, such as buses and trams and, additionally, the future Estrela metro station , planned for the 4th quarter of 2024, promises to make traveling within the city even easier.
The proximity to the A5 motorway, the North-South Axis and the 25 de Abril Bridge ensures quick access to any area of Lisbon, as well as the beaches from Oeiras to Cascais.
Take advantage of this unique opportunity to invest and give a personal touch to your future residence, located at Rua Saraiva de Carvalho 136A. For more information or to schedule a visit, don’t hesitate to contact me and take the first step towards the home of your dreams.
The property stands out for the charm of its original architecture and historical architectural features, and for the promise of a revitalization that harmoniously combines modern comfort with elegance.
Discover a unique opportunity in Campo de Ourique, one of the most desirable neighborhoods in Lisbon. This 4-storey T5 villa, located on Rua Saraiva de Carvalho, awaits you with an architectural project in the approval phase that promises a fusion between historical charm and contemporary comfort.
Description of the housing rehabilitation project:
Floor 0: The entrance, at street level, opens onto a hall with a staircase leading to the upper floors. This floor has a large garage for 2 cars , measuring 50 m², a games room measuring 31.79 m² that includes an interior garden , as well as 2 comfortable suites measuring 18.35 m² and 13.49 m².
Floor 1: Characterized by a spacious living room measuring 45.24 m², which flows harmoniously into an open-space kitchen , a guest toilet , and provides direct access to the landscaped patio, in a private patio measuring 57 m². This space promises to be an oasis of tranquility and an elegant continuation of the home’s social areas.
2nd Floor: This floor is dedicated to rest, boasting a master suite measuring a generous 44 m², accompanied by 2 more suites , ensuring privacy and comfort.
Floor 3: At the top of the house, we find a multifunctional room measuring 42.5 m², perfect for leisure moments and meals, from where you can enjoy a panoramic view of the Tagus River and a guest toilet.
The facade will be meticulously revitalized, preserving its authenticity and respecting the neighborhood’s architectural landscape. Inside, the carefully conceived design emphasizes the entry of natural light and offers large spaces with high ceilings, while maintaining the architectural details that give the house a distinct character and refined functionality.
The property, with a land area of 184.8 m² , includes a project (in the final stage of approval by Lisbon City Council) for the remodeling of the existing building into a 5-bedroom house . This renovation will cover 4 floors and will result in a Gross Construction Area of 503.85 m² plus 76.67 m² of Outdoor Area, making a Total Surface Area of 580.52 m² .
The project includes the construction of a service elevator for all floors.
This is a unique opportunity to create a dream home in one of the most prestigious locations in Lisbon.
Campo de Ourique
Living in Campo de Ourique means enjoying the perfect balance between historical and cultural richness and the facilities that only a neighborhood served by a full range of local services can provide. Here, you will find everything you need close to an easy daily routine:
Leisure and Green Areas: The Jardim and Basílica da Estrela, emblematic places in Lisbon, are just a two-minute walk away. The Campo de Ourique Market, where you can do your daily shopping at the fresh produce stalls, enjoy the various gastronomic options at the ’Food Market’ and watch live music on the weekends. Historical and cultural richness with Casa Fernando Pessoa, Jardim da Parada, Igreja do Santo Condesável, etc.;
Restaurants: Renowned regional and international cuisine restaurants such as: Tasca da Esquina, ’Coelho da Rocha’, Trempe, Casa dos Passarinhos, La Bottega di Gio, Cícero Bistrot, etc.;
Schools: Redbridge School International Schools and the French Lyceum, as well as several nurseries, colleges and public schools;
Commerce: There is a complete Pingo Doce Supermarket next door. In addition to the multiple neighborhood stores, the Amoreiras Shopping Center, one of the largest and most complete in Lisbon, is located right next door;
Health: Next door and under construction is the modern Campo de Ourique Family Health Unit;
There is no shortage of public transport options in the area, such as buses and trams and, additionally, the future Estrela metro station , planned for the 4th quarter of 2024, promises to make traveling within the city even easier.
The proximity to the A5 motorway, the North-South Axis and the 25 de Abril Bridge ensures quick access to any area of Lisbon, as well as the beaches from Oeiras to Cascais.
Take advantage of this unique opportunity to invest and give a personal touch to your future residence, located at Rua Saraiva de Carvalho 136A. For more information or to schedule a visit, don’t hesitate to contact me and take the first step towards the home of your dreams.
Contact
Apartment 5 Bedrooms
Avenidas Novas, Lisboa, Distrito de Lisboa
Used · 373m²
With Garage
buy
2.850.000 €
Porta da Frente Christie’s presents a 5 bedroom apartment, with a 427,50 sqm private gross area, with two balconies, parking space for 2 cars in a garage, a communal swimming pool, gym and 24 hour security, in the private condominium Jardins de São Lourenço, in Avenidas Novas, Lisbon.
The apartment has two separate entrance doors, one for the social area and the other for the private area.
The entry hall, with a generous area, accesses a social bathroom, a 26 sqm kitchen, the dining room and an ample living room, allowing several environments.
In the private area the apartment comprises five suites, all equipped with Daikin air conditioning, an integrated sound system, closets of the Poliform brand and with bathrooms of the Antonio Lupi brand, one of the best designers of luxury bathrooms.
The Valcucine kitchen, fully equipped with state-of-the-art Küppersbusch household appliances, also includes an ice maker. The kitchen gives access to a room for clothes treatment and a suite for the maid.
The large dimensioned living room with fireplace and with the flooring in English Sucupira, is served by a 10 sqm balcony that offers plenty of natural light. This balcony provides moments of serenity and relaxation with total privacy.
It also incorporates a domotics system, electrical blinds, surround sound, double glazed windows, fireplace, security system and video surveillance 24 hours a day, elevators with control to floors through a personalised code.
The condominium Jardins de São Lourenço consists of 88 apartments and offers, in addition to the communal swimming pool, a children’s garden and gym, being considered the most luxurious condominium in Lisbon, next to Praça de Espanha, in the parish of Avenidas Novas.
Upon entering this condominium we come across 2400 sqm of garden area.
The elevator that accesses the apartment has a plasma screen and ambient music.
Each resident has a code that allows having access only to the floor of your apartment.
The condominium has 2 heated swimming pools, one for adults and one for children, a gym, a condominium´s room, gardens and a magnificent inner patio, a leisure area equipped with waterfalls, inviting well-being and serenity, allowing receiving friends outdoors and enjoying the exterior space. It also has a nursery and kindergarten for the children of residents.
This development, right in the centre of Lisbon, allows maximum tranquillity and security to the resident, since it is a closed condominium with permanent security (24h), where the access is very restricted.
Each space was designed and equipped with the highest quality materials and intelligent solutions were applied using domotics.
Located in an area served by all sorts of local business and services and access to the main areas of the city of Lisbon.
Contact us and discover this property.
The apartment has two separate entrance doors, one for the social area and the other for the private area.
The entry hall, with a generous area, accesses a social bathroom, a 26 sqm kitchen, the dining room and an ample living room, allowing several environments.
In the private area the apartment comprises five suites, all equipped with Daikin air conditioning, an integrated sound system, closets of the Poliform brand and with bathrooms of the Antonio Lupi brand, one of the best designers of luxury bathrooms.
The Valcucine kitchen, fully equipped with state-of-the-art Küppersbusch household appliances, also includes an ice maker. The kitchen gives access to a room for clothes treatment and a suite for the maid.
The large dimensioned living room with fireplace and with the flooring in English Sucupira, is served by a 10 sqm balcony that offers plenty of natural light. This balcony provides moments of serenity and relaxation with total privacy.
It also incorporates a domotics system, electrical blinds, surround sound, double glazed windows, fireplace, security system and video surveillance 24 hours a day, elevators with control to floors through a personalised code.
The condominium Jardins de São Lourenço consists of 88 apartments and offers, in addition to the communal swimming pool, a children’s garden and gym, being considered the most luxurious condominium in Lisbon, next to Praça de Espanha, in the parish of Avenidas Novas.
Upon entering this condominium we come across 2400 sqm of garden area.
The elevator that accesses the apartment has a plasma screen and ambient music.
Each resident has a code that allows having access only to the floor of your apartment.
The condominium has 2 heated swimming pools, one for adults and one for children, a gym, a condominium´s room, gardens and a magnificent inner patio, a leisure area equipped with waterfalls, inviting well-being and serenity, allowing receiving friends outdoors and enjoying the exterior space. It also has a nursery and kindergarten for the children of residents.
This development, right in the centre of Lisbon, allows maximum tranquillity and security to the resident, since it is a closed condominium with permanent security (24h), where the access is very restricted.
Each space was designed and equipped with the highest quality materials and intelligent solutions were applied using domotics.
Located in an area served by all sorts of local business and services and access to the main areas of the city of Lisbon.
Contact us and discover this property.
Contact
House 5 Bedrooms
Campolide, Lisboa, Distrito de Lisboa
Under construction · 278m²
With Garage
buy
2.490.000 €
House T5 with 278 sq m, garden of 64 sq m with swimming pool and 2 parking spaces, inserted in a new residential development with exception to be born in the heart of Lisbon, next to Amoreiras.
It is a project that reconciles the history of a farm, maintaining architectural traces of the time, with a modern architecture, of wide divisions and high quality finishes.
A project consisting of only three villas, totally independent, two of which: 5-bedrooms with private pool and a house with 4-bedrooms. Villas with generous areas from 214 to 295 sq m, all with an excellent outdoor garden and two parking spaces.
In a very central location, Amoreiras Villas is located in Campolide, close to the Amoreiras Shopping Centre, an important business district of the capital, full of shops, companies and services, and the French Lyceum Charles Lepierre. Area with excellent accessibility to the A5 and the A2 and easy access to the public transport network in Lisbon.
Castelhana is a Portuguese real estate agency present in the domestic market for over 20 years, specialized in prime residential real estate and recognized for the launch of some of the most distinguished developments in Portugal.
Founded in 1999, Castelhana provides a full service in business brokerage. We are specialists in investment and in the commercialization of real estate.
In Lisbon, in Chiado, one of the most emblematic and traditional areas of the capital. In Porto, we are based in Foz Do Douro, one of the noblest places in the city and in the Algarve region next to the renowned Vilamoura Marina.
We are waiting for you. We have a team available to give you the best support in your next real estate investment.
Contact us!
It is a project that reconciles the history of a farm, maintaining architectural traces of the time, with a modern architecture, of wide divisions and high quality finishes.
A project consisting of only three villas, totally independent, two of which: 5-bedrooms with private pool and a house with 4-bedrooms. Villas with generous areas from 214 to 295 sq m, all with an excellent outdoor garden and two parking spaces.
In a very central location, Amoreiras Villas is located in Campolide, close to the Amoreiras Shopping Centre, an important business district of the capital, full of shops, companies and services, and the French Lyceum Charles Lepierre. Area with excellent accessibility to the A5 and the A2 and easy access to the public transport network in Lisbon.
Castelhana is a Portuguese real estate agency present in the domestic market for over 20 years, specialized in prime residential real estate and recognized for the launch of some of the most distinguished developments in Portugal.
Founded in 1999, Castelhana provides a full service in business brokerage. We are specialists in investment and in the commercialization of real estate.
In Lisbon, in Chiado, one of the most emblematic and traditional areas of the capital. In Porto, we are based in Foz Do Douro, one of the noblest places in the city and in the Algarve region next to the renowned Vilamoura Marina.
We are waiting for you. We have a team available to give you the best support in your next real estate investment.
Contact us!
Contact
Palace 5 Bedrooms Duplex
Paço do Lumiar, Lisboa, Distrito de Lisboa
Refurbished · 800m²
With Garage
buy
7.500.000 €
Primeiro encantamo-nos pela imponência deste edifício, que conserva testemunhos importantes da história deste Palácio, do espaço e da própria cidade de Lisboa. Ao Palácio corresponde uma construção de rés-do-chão, 1º andar e águas furtadas numa área de 998,10 m²; sendo composto por 13 assoalhadas, entre as quais, 3 salas, ampla sala de jantar, 4 quartos, 2 suites e 8 casas de banho e ainda uma Capela Privativa.
Na propriedade existe um anexo com rés-do-chão e águas furtadas de 190 m² com 4 divisões e ainda uma garagem para 3 lugares de estacionamento. Pode ainda desfrutar e relaxar no belo jardim e piscina. Espaços amplos, esteticamente irrepreensíveis, vivem e transformam-se ao sabor da esplêndida Luz de Lisboa.
Para mais informações ou visitas, contacte-nos através dos telefones disponíveis
Na propriedade existe um anexo com rés-do-chão e águas furtadas de 190 m² com 4 divisões e ainda uma garagem para 3 lugares de estacionamento. Pode ainda desfrutar e relaxar no belo jardim e piscina. Espaços amplos, esteticamente irrepreensíveis, vivem e transformam-se ao sabor da esplêndida Luz de Lisboa.
Para mais informações ou visitas, contacte-nos através dos telefones disponíveis
Contact
House 5 Bedrooms
Lumiar, Lisboa, Distrito de Lisboa
Remodelled · 310m²
buy
2.200.000 €
FANTASTIC HOUSE for Living or Investment!
In the center of Telheiras.
Main Features:
This 5-bedroom house consists of two floors, with 310 m² of private area, situated on a 355 m² plot.
On the ground floor, you will find:
Open-plan living and dining room
Kitchen connected to the dining room
Guest WC
Utility room
Garage converted into a games room
The first floor consists of:
3 suites
2 bedrooms
WC serving the bedrooms
Hallways with built-in storage closets
Discover this magnificent 5-bedroom house with excellent sun exposure and plenty of storage space. Ideal for those seeking comfort, space, and a prime location. Situated in a tranquil and easily accessible area, this property combines the charm of a family home with all the modern amenities your family deserves. This house has excellent sun exposure and ample storage space. A special feature of this property is the possibility of dividing the house into several units, as it already has 4 separate entrances.
Located in the center of Telheiras, this house is close to the Metro entrance, just 300 meters away, and bus stops. It is surrounded by schools, nurseries, and kindergartens and is near various commercial facilities such as supermarkets, bakeries, restaurants, stationery stores, pharmacies, and other essential amenities. With easy access to parks, gyms, and leisure areas, this house is situated in a safe and quiet area, ideal for families with children.
This 5-bedroom house is the perfect refuge for those seeking a life of quality, security, and comfort. Dont miss this unique opportunity to live in a house that offers everything youve always dreamed of.
#ref: 120790
In the center of Telheiras.
Main Features:
This 5-bedroom house consists of two floors, with 310 m² of private area, situated on a 355 m² plot.
On the ground floor, you will find:
Open-plan living and dining room
Kitchen connected to the dining room
Guest WC
Utility room
Garage converted into a games room
The first floor consists of:
3 suites
2 bedrooms
WC serving the bedrooms
Hallways with built-in storage closets
Discover this magnificent 5-bedroom house with excellent sun exposure and plenty of storage space. Ideal for those seeking comfort, space, and a prime location. Situated in a tranquil and easily accessible area, this property combines the charm of a family home with all the modern amenities your family deserves. This house has excellent sun exposure and ample storage space. A special feature of this property is the possibility of dividing the house into several units, as it already has 4 separate entrances.
Located in the center of Telheiras, this house is close to the Metro entrance, just 300 meters away, and bus stops. It is surrounded by schools, nurseries, and kindergartens and is near various commercial facilities such as supermarkets, bakeries, restaurants, stationery stores, pharmacies, and other essential amenities. With easy access to parks, gyms, and leisure areas, this house is situated in a safe and quiet area, ideal for families with children.
This 5-bedroom house is the perfect refuge for those seeking a life of quality, security, and comfort. Dont miss this unique opportunity to live in a house that offers everything youve always dreamed of.
#ref: 120790
Contact
Apartment 5 Bedrooms
Belém, Lisboa, Distrito de Lisboa
New · 346m²
buy
2.090.000 €
VENDE TAMBÉM EM CRIPTOACTIVOS. Consulte-me
Luxuoso T5 em Duplex com 448m2.
Num dos mais conceituados Condomínios de Luxo de Belém, o River Houses, encontramos este apartamento desenvolvendo-se em dois pisos o piso 0 e piso-1, com terraços e varanda privativa com acabamentos de luxo e equipamentos de elevada gama.
Cheio de luminosidade e maioritariamente virado a Sul desenvolve-se principalmente ao nível do R/c com grandes vãos de fachada que abrem directamente para o jardim e um Terraço privativo, ao nível do piso -1 encontramos duas salas de dimensões generosas. No piso -1 situam-se 5 lugares de garagem e uma lavandaria privativa com acesso também por elevador. Actualmente transformado em escritório pode optar pelo seu próprio projecto e layout de interiores.
O Condomínio de Luxo River Houses é um condomínio fechado com segurança 24 horas por dia e Piscina e com apenas 14 fracções. Prima pelo bom gosto, tranquilidade e conforto, tendo sido nomeado para o ’Prémio Construir - Melhor Edifício Residencial’ com projecto da autoria do Arqt. Carlos Gonçalves que tentou conservar a arquitectura original numa simbiose perfeita com a arquitectura moderna e contemporânea nas intervenções necessárias.
Localizado em Pedrouços, zona muito procurada no Sec. XIX pela Nobreza, Burguesia e Intelectuais da época e que mantém, ainda hoje, a sua distinção. Situado no Baixo Restelo, na proximidade do Rio Tejo e freguesia de Belém, encontra-se numa zona de grande riqueza histórica e arquitectónica onde não faltam Museus, Centros Culturais e Científicos de que são exemplo a Torre de Belém, os Jerónimos, a Fundação Champalimaud, o Museu dos Coches, ou o Centro Cultural de Belém, entre tantos outros. Aqui facilmente poderá desfrutar de todo o encanto do Rio Tejo, da zona ribeirinha com Marina, restaurantes requintados, cafés e tantas outras atracções.
VENHA CONHECER A SUA NOVA CASA.
;ID RE/MAX: (telefone)
Luxuoso T5 em Duplex com 448m2.
Num dos mais conceituados Condomínios de Luxo de Belém, o River Houses, encontramos este apartamento desenvolvendo-se em dois pisos o piso 0 e piso-1, com terraços e varanda privativa com acabamentos de luxo e equipamentos de elevada gama.
Cheio de luminosidade e maioritariamente virado a Sul desenvolve-se principalmente ao nível do R/c com grandes vãos de fachada que abrem directamente para o jardim e um Terraço privativo, ao nível do piso -1 encontramos duas salas de dimensões generosas. No piso -1 situam-se 5 lugares de garagem e uma lavandaria privativa com acesso também por elevador. Actualmente transformado em escritório pode optar pelo seu próprio projecto e layout de interiores.
O Condomínio de Luxo River Houses é um condomínio fechado com segurança 24 horas por dia e Piscina e com apenas 14 fracções. Prima pelo bom gosto, tranquilidade e conforto, tendo sido nomeado para o ’Prémio Construir - Melhor Edifício Residencial’ com projecto da autoria do Arqt. Carlos Gonçalves que tentou conservar a arquitectura original numa simbiose perfeita com a arquitectura moderna e contemporânea nas intervenções necessárias.
Localizado em Pedrouços, zona muito procurada no Sec. XIX pela Nobreza, Burguesia e Intelectuais da época e que mantém, ainda hoje, a sua distinção. Situado no Baixo Restelo, na proximidade do Rio Tejo e freguesia de Belém, encontra-se numa zona de grande riqueza histórica e arquitectónica onde não faltam Museus, Centros Culturais e Científicos de que são exemplo a Torre de Belém, os Jerónimos, a Fundação Champalimaud, o Museu dos Coches, ou o Centro Cultural de Belém, entre tantos outros. Aqui facilmente poderá desfrutar de todo o encanto do Rio Tejo, da zona ribeirinha com Marina, restaurantes requintados, cafés e tantas outras atracções.
VENHA CONHECER A SUA NOVA CASA.
;ID RE/MAX: (telefone)
Contact
Apartment 5 Bedrooms
Alcântara, Lisboa, Distrito de Lisboa
New · 279m²
With Garage
buy
3.000.000 €
Discover refinement and history in this apartment, located near the river in one of Lisbon’s most prestigious areas. With almost three centuries of history, this property is part of the group of palaces that frame the Royal Palace of Alcântara. A former palace converted into a residential condominium, this development consists of four buildings, offering a total of 25 apartments ranging from 2 to 5 bedrooms.
This exclusive T5 + 1 duplex apartment, located on the third floor, is a true architectural gem. With an intelligent distribution and generous spaces, it includes a large living room, a dining room, a fully equipped kitchen, four elegant bathrooms, four comfortable bedrooms, a dressing area and two entrance halls, as well as six charming balconies. Highlights include the mezzanines in the living room and two of the bedrooms, adding a touch of sophistication and functionality to the space. An additional mezzanine offers a bathroom, an extra bedroom and a dressing area, giving residents flexibility and privacy.
Also enjoy exclusive use of the building’s roof terrace, with an area of approximately 37.5m2, accessible directly from the mezzanine. For added convenience, the apartment also includes four spacious parking spaces in the basement, as well as a storage room.
Recognized for its excellence, this project won two Real Estate Oscars in 2008, in the housing and readers’ awards categories, as well as the prestigious ’Construir’ award in 2007 for the best residential development, all of which were national awards. Don’t miss the chance to be part of this story and book a visit now.
For more information about this property or other opportunities, don’t hesitate to get in touch for an initial meeting. We are a real estate boutique dedicated to serving international clients with excellent service and in-depth knowledge of the market. Our commitment is to present the best properties available on the market.
This exclusive T5 + 1 duplex apartment, located on the third floor, is a true architectural gem. With an intelligent distribution and generous spaces, it includes a large living room, a dining room, a fully equipped kitchen, four elegant bathrooms, four comfortable bedrooms, a dressing area and two entrance halls, as well as six charming balconies. Highlights include the mezzanines in the living room and two of the bedrooms, adding a touch of sophistication and functionality to the space. An additional mezzanine offers a bathroom, an extra bedroom and a dressing area, giving residents flexibility and privacy.
Also enjoy exclusive use of the building’s roof terrace, with an area of approximately 37.5m2, accessible directly from the mezzanine. For added convenience, the apartment also includes four spacious parking spaces in the basement, as well as a storage room.
Recognized for its excellence, this project won two Real Estate Oscars in 2008, in the housing and readers’ awards categories, as well as the prestigious ’Construir’ award in 2007 for the best residential development, all of which were national awards. Don’t miss the chance to be part of this story and book a visit now.
For more information about this property or other opportunities, don’t hesitate to get in touch for an initial meeting. We are a real estate boutique dedicated to serving international clients with excellent service and in-depth knowledge of the market. Our commitment is to present the best properties available on the market.
Contact
Apartment 5 Bedrooms
Príncipe Real (São José), Santo António, Lisboa, Distrito de Lisboa
Used · 230m²
With Garage
buy
2.000.000 €
Apartamento de excelente localização, no Príncipe Real, na principal avenida, um dos bairros mais típicos e charmosos de Lisboa, com restaurantes e comércio famosos, T5+1, área bruta de 265 m2, edifício com história, fantástica vista sobre Lisboa e Rio Tejo, 3º e 4º pisos com entradas independentes. O 4º piso é um sótão com 85 m2 com casa de banho completa.
Tem uma ampla sala muito soalheira, com zonas distintas de estar e jantar, cozinha 17 m2 totalmente equipada com mesa, despensa, marquise e acesso à lavandaria e com casa de banho de apoio. Duas suites, uma com 13 m2 e roupeiro e outra com 20 m2 e closet de 10 m2, quartos com 10m2, 12 m2 e 16 m2 todos com roupeiro, corredor e 5 casas de banho e com um lugar de estacionamento.
Consulte este e outros imóveis em (url)
Tem uma ampla sala muito soalheira, com zonas distintas de estar e jantar, cozinha 17 m2 totalmente equipada com mesa, despensa, marquise e acesso à lavandaria e com casa de banho de apoio. Duas suites, uma com 13 m2 e roupeiro e outra com 20 m2 e closet de 10 m2, quartos com 10m2, 12 m2 e 16 m2 todos com roupeiro, corredor e 5 casas de banho e com um lugar de estacionamento.
Consulte este e outros imóveis em (url)
Contact
Semi-Detached House 5 Bedrooms
Alvalade, Lisboa, Distrito de Lisboa
Used · 260m²
buy
2.190.000 €
(ref:C (telefone) Bem vindos ao Bairro de Alvalade, no centro de Lisboa, onde pode aliar uma qualidade de vida impar, à vida no centro da cidade.
Hoje apresentamos-lhe esta maravilhosa moradia geminada, de tipologia T5,com uma arquitetura vintage retro.
No espaço exterior poderá contar com um vasto jardim com terraço exterior no piso superior.
No seu interior (que necessita, se pretender, de alguns melhoramentos ou atualizações nos acabamentos), na cave encontra uma garagem para 2 viaturas, escritório amplo, lavandaria e um quarto com WC, que antigamente era utilizado para as serviçais internas.
No 1º piso existe um salão com 65m2 com lareira, cozinha totalmente equipada e um WC para apoio á zona mais social da casa.
No 2º piso existe quatro quartos, um dos quais é uma master suíte com varanda, e os restantes 3 quartos contam com roupeiros embutidos e 2 WCs.
Com uma área total de terreno de 465m2 , implantação de 101m2 e uma área bruta de construção cerca de 331m2, esta proposta encontra-se localizada no Bairro de Alvalade, próximo da famosa Avenida Rio de Janeiro, da Avenida dos Estados Unidos da América, da Avenida da Igreja, da Avenida do Brasil e da famosíssima Avenida de Roma.
Se procura conforto, localização premium e tranquilidade onde poderá ouvir o som dos passarinhos ao nascer do sol, este poderá ser a sua futura residência.
Se Casas São Paixões deixe-se apaixonar por esta magnifica e maravilhosa casa.
Agora estamos abertos de segunda a domingo, venha-nos visitar!
Casas São Paixões!
Aeroporto - 260m - Aeroporto Internacional de Lisboa
Auto-Estrada - 5600m - 2ª Circular Lisboa
Auto-Estrada - 350m - Av. dos Estados Unidos da América
Escola - 550m - Escola Almirante Gago Coutinho
Escola - 700m - Externato Luso Britânico
Estação Ferroviária - 950m - Estação de Metropolitano Alvade
Farmácia - 800m - Farmácia Avenida Almirante Gago Coutinho
Hospital - 2800m - Hospital Santa Maria
Polícia - 1200m - PSP - 18ª Esquadra (Campo Grande)
Hoje apresentamos-lhe esta maravilhosa moradia geminada, de tipologia T5,com uma arquitetura vintage retro.
No espaço exterior poderá contar com um vasto jardim com terraço exterior no piso superior.
No seu interior (que necessita, se pretender, de alguns melhoramentos ou atualizações nos acabamentos), na cave encontra uma garagem para 2 viaturas, escritório amplo, lavandaria e um quarto com WC, que antigamente era utilizado para as serviçais internas.
No 1º piso existe um salão com 65m2 com lareira, cozinha totalmente equipada e um WC para apoio á zona mais social da casa.
No 2º piso existe quatro quartos, um dos quais é uma master suíte com varanda, e os restantes 3 quartos contam com roupeiros embutidos e 2 WCs.
Com uma área total de terreno de 465m2 , implantação de 101m2 e uma área bruta de construção cerca de 331m2, esta proposta encontra-se localizada no Bairro de Alvalade, próximo da famosa Avenida Rio de Janeiro, da Avenida dos Estados Unidos da América, da Avenida da Igreja, da Avenida do Brasil e da famosíssima Avenida de Roma.
Se procura conforto, localização premium e tranquilidade onde poderá ouvir o som dos passarinhos ao nascer do sol, este poderá ser a sua futura residência.
Se Casas São Paixões deixe-se apaixonar por esta magnifica e maravilhosa casa.
Agora estamos abertos de segunda a domingo, venha-nos visitar!
Casas São Paixões!
Aeroporto - 260m - Aeroporto Internacional de Lisboa
Auto-Estrada - 5600m - 2ª Circular Lisboa
Auto-Estrada - 350m - Av. dos Estados Unidos da América
Escola - 550m - Escola Almirante Gago Coutinho
Escola - 700m - Externato Luso Britânico
Estação Ferroviária - 950m - Estação de Metropolitano Alvade
Farmácia - 800m - Farmácia Avenida Almirante Gago Coutinho
Hospital - 2800m - Hospital Santa Maria
Polícia - 1200m - PSP - 18ª Esquadra (Campo Grande)
Contact
Apartment 5 Bedrooms
Amoreiras (São Mamede), Santo António, Lisboa, Distrito de Lisboa
Remodelled · 300m²
With Garage
buy
2.050.000 €
This is a magnificent 300m2 T4 + 1 apartment, recently renovated, with 2 parking spaces and concierge, located in a large building in Amoreiras.
Apartment with lots of natural light and open views.
The apartment consists of: Large hall, a wonderful living room measuring around 100m2 in an L shape with two rooms, suite with dressing room/office, 3 bedrooms with fitted wardrobes and a complete bathroom to support them, kitchen fully equipped, bathroom with shower tray and laundry area.
- Concierge
- 3 elevators
- 2 parking spaces
- Collection
- Access for people with reduced mobility
Note: The property is currently leased until August 2025.
The location is perfect: It is surrounded by the main hubs of the city of Lisbon, such as Parque Eduardo VII, the iconic Marquês de Pombal, the emblematic Avenida da Liberdade, the Lyceum Frances Charles Lepierre, and is also served with all the services that the Amoreiras Shopping Center offers. offers.
Apartment with lots of natural light and open views.
The apartment consists of: Large hall, a wonderful living room measuring around 100m2 in an L shape with two rooms, suite with dressing room/office, 3 bedrooms with fitted wardrobes and a complete bathroom to support them, kitchen fully equipped, bathroom with shower tray and laundry area.
- Concierge
- 3 elevators
- 2 parking spaces
- Collection
- Access for people with reduced mobility
Note: The property is currently leased until August 2025.
The location is perfect: It is surrounded by the main hubs of the city of Lisbon, such as Parque Eduardo VII, the iconic Marquês de Pombal, the emblematic Avenida da Liberdade, the Lyceum Frances Charles Lepierre, and is also served with all the services that the Amoreiras Shopping Center offers. offers.
Contact
Apartment 5 Bedrooms
Alcântara, Lisboa, Distrito de Lisboa
Used · 352m²
With Garage
buy
3.000.000 €
Duplex penthouse 5-bedroom apartment, featuring 352 sqm of gross private area, a terrace, and a garage in Palácio da Junqueira, Alcântara, Lisbon. The entire apartment benefits from ample natural light and unobstructed views of the river and the city. The ground floor comprises a living room with 65 sqm, a fireplace, and a mezzanine (with double-height in part), a dining room, an Italian-style kitchen, four bedrooms, one of which is a suite, and two others with mezzanines, a guest bathroom, and four full bathrooms. The first floor offers a suite with 24 sqm and a balcony of 37 sqm. It also includes four parking spaces, a storage room, air conditioning, and solid wood flooring.
Palácio da Junqueira is a residential condominium with a total of 25 apartments, all with unique features and distributed across four blocks. It is located near the river and has almost three centuries of history, having been inhabited by illustrious figures such as Queen D. Mercedes of Spain, the Duke of Montpensier (son of King Luís Filipe), and José Ferreira Pinto Basto, the founder of the famous Vista Alegre ceramic factory. This project was awarded two Real Estate Oscars in 2008, in the housing category (readers’ award) and also the ’Construir’ award in 2007 for the best residential development, both at a national level.
The property is located within a 5-minute walking distance from the Lisbon Congress Center and Domus Vida, and within 10 minutes from Queen Dona Amélia Secondary School. It is a 5-minute drive from CUF Tejo Hospital, Ajuda National Palace, and Ajuda University Campus. Additionally, it is just 10 minutes away from the Tropical Botanical Garden, Bom Sucesso School, Raiz School, and São Francisco Xavier Hospital. The Park International School - Restelo is 15 minutes away. Points of interest in the area include Padrão dos Descobrimentos, Belém Tower, Jerónimos Monastery, Belém Cultural Center, Champalimaud Foundation, and MAAT.
Palácio da Junqueira is a residential condominium with a total of 25 apartments, all with unique features and distributed across four blocks. It is located near the river and has almost three centuries of history, having been inhabited by illustrious figures such as Queen D. Mercedes of Spain, the Duke of Montpensier (son of King Luís Filipe), and José Ferreira Pinto Basto, the founder of the famous Vista Alegre ceramic factory. This project was awarded two Real Estate Oscars in 2008, in the housing category (readers’ award) and also the ’Construir’ award in 2007 for the best residential development, both at a national level.
The property is located within a 5-minute walking distance from the Lisbon Congress Center and Domus Vida, and within 10 minutes from Queen Dona Amélia Secondary School. It is a 5-minute drive from CUF Tejo Hospital, Ajuda National Palace, and Ajuda University Campus. Additionally, it is just 10 minutes away from the Tropical Botanical Garden, Bom Sucesso School, Raiz School, and São Francisco Xavier Hospital. The Park International School - Restelo is 15 minutes away. Points of interest in the area include Padrão dos Descobrimentos, Belém Tower, Jerónimos Monastery, Belém Cultural Center, Champalimaud Foundation, and MAAT.
Contact
Apartment 5 Bedrooms
Arroios, Lisboa, Distrito de Lisboa
New · 341m²
With Garage
buy
4.400.000 €
Excellent 5 bedroom apartment in the center of Lisbon, inserted in a residential development in the final phase of construction with a privileged location.
This apartment has a private gross area of 448 m2 and consists of:
- Living room;
- Dining room;
- Spacious kitchen;
- 5 bedrooms, 4 of which are suites;
- 4 private bathrooms and 1 shared;
- Spacious balcony with natural light;
- Rec room
One of the best areas that allows you to enjoy Lisbon to the fullest, participating and interacting with the historical and cultural heritage of the city. A colorful mix of old and modern buildings, excellent pastry shops, trendy restaurants, lively streets and great shopping places.
It is located just a:
- 180 m Metro Saldanha;
- 500 m from several restaurants;
- 900 m from Avenida da Liberdade;
- 950 m from Parque Eduardo VII;
- 950 m from the shopping center;
- 1 km from supermarkets;
- 1 km from Dona Estefânia Hospital;
- 1.2 km from São João de Deus Basic School;
- 1.4 km from Instituto Superior Tecnico;
This apartment has a private gross area of 448 m2 and consists of:
- Living room;
- Dining room;
- Spacious kitchen;
- 5 bedrooms, 4 of which are suites;
- 4 private bathrooms and 1 shared;
- Spacious balcony with natural light;
- Rec room
One of the best areas that allows you to enjoy Lisbon to the fullest, participating and interacting with the historical and cultural heritage of the city. A colorful mix of old and modern buildings, excellent pastry shops, trendy restaurants, lively streets and great shopping places.
It is located just a:
- 180 m Metro Saldanha;
- 500 m from several restaurants;
- 900 m from Avenida da Liberdade;
- 950 m from Parque Eduardo VII;
- 950 m from the shopping center;
- 1 km from supermarkets;
- 1 km from Dona Estefânia Hospital;
- 1.2 km from São João de Deus Basic School;
- 1.4 km from Instituto Superior Tecnico;
Contact
See more Luxury in Lisboa
Bedrooms
Zones
Can’t find the property you’re looking for?
