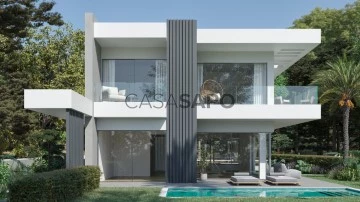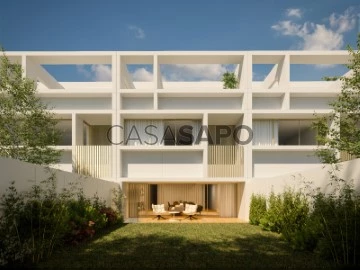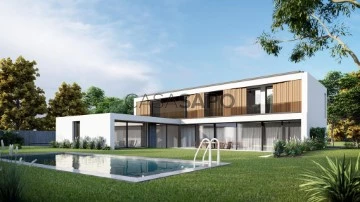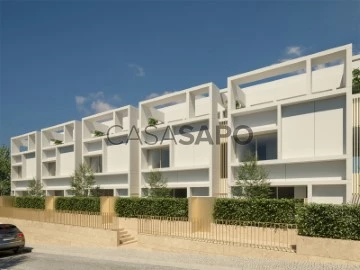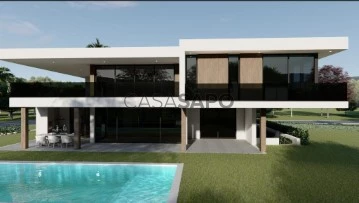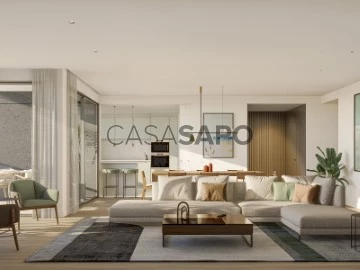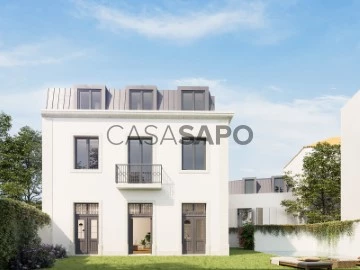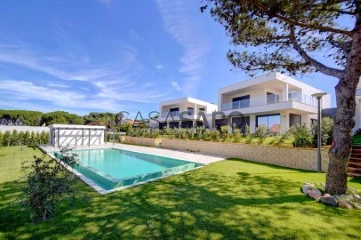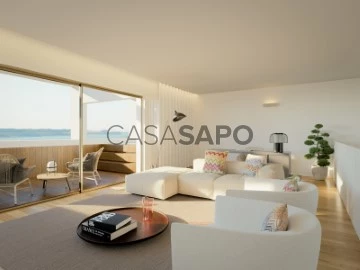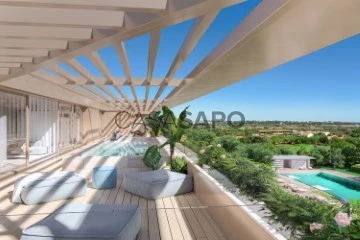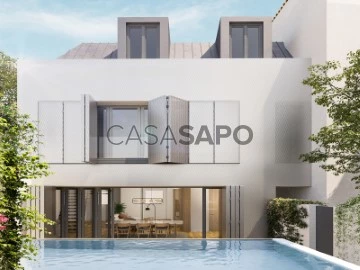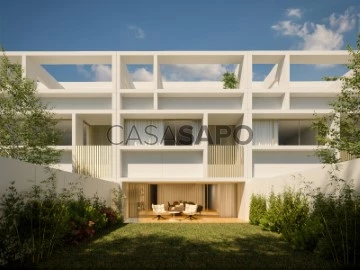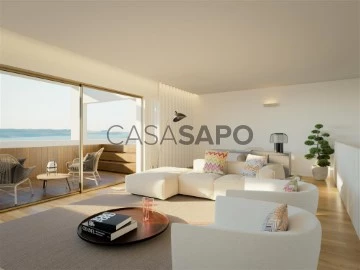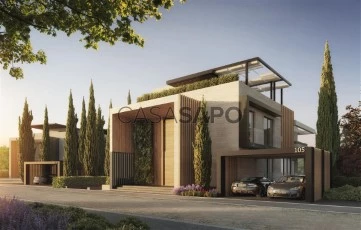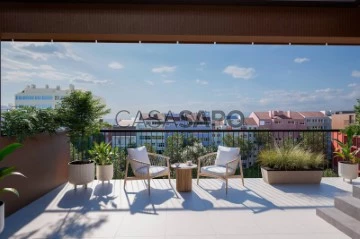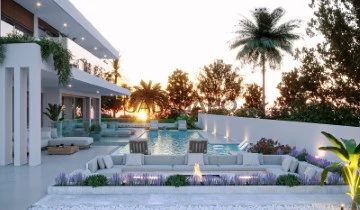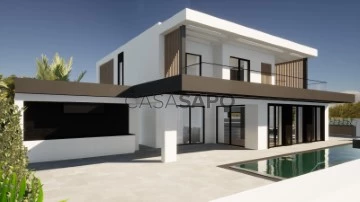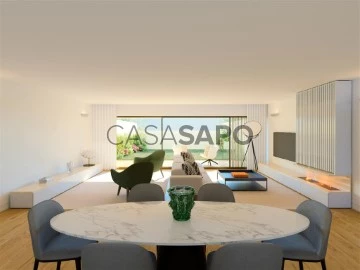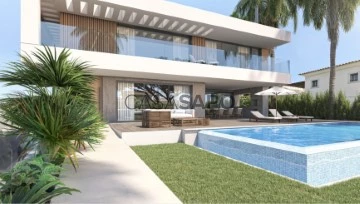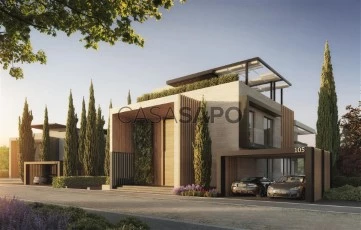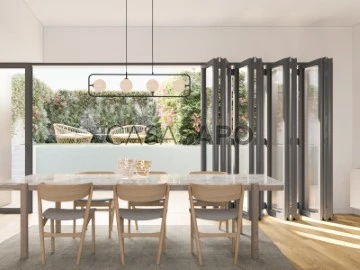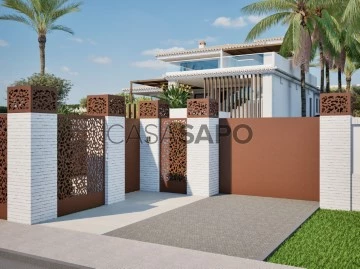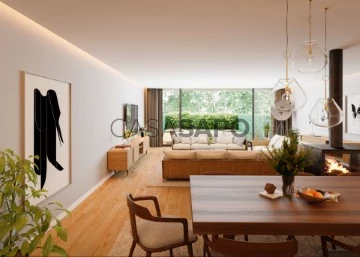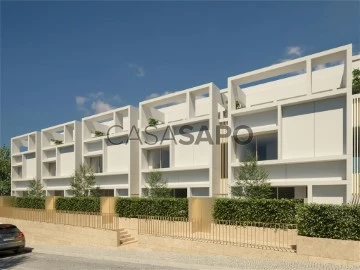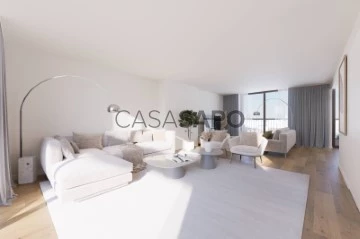Luxury
5
Price
More filters
32 Luxury 5 Bedrooms Under construction, with Garden
Order by
Relevance
House 5 Bedrooms Triplex
Cascais e Estoril, Distrito de Lisboa
Under construction · 456m²
With Garage
buy
3.950.000 €
Discover this magnificent 5 bedroom detached villa in Birre, Cascais, contemporary villa, with garden, garage and swimming pool, situated in a quiet street, premium location, residential only with villas, just a few minutes from the centre of Cascais.
The villa is set on a plot of 657 m2, with a total construction area of 620 m2 on 3 floors.
Excellent sun exposure, this exclusive villa has 2 fronts, ensuring maximum privacy and natural light throughout the day.
The villa is in the final stages of finishing, being completed at the end of October 2024.
The house is divided as follows:
Floor 0:
Entrance hall - 4.20 m2
Circulation area - 5.15 m2
Social toilet - 3.55 m2
1Bedroom - 13.55 m2
Living room - 47.45 m2
Dining room - 19.75 m2
Fully equipped kitchen with island - 18.45 m2
Floor 1:
Master suite - 25.10 m2, Closet, Bathroom - 7.25 m2
1 Suite - 18.75 m2, Closet, Bathroom - 4.45 m2
Circulation area - 9.90 m2
1 Suite - 18 m2, Closet, Bathroom - 4.75 m2
1 Suite - 16.45 m2, Wc - 4.10 m2
Floor -1 :
Garage - 76.90 m2
Technical area - 7.45 m2
Multipurpose Space - 17.90 m2
Full bathroom - 2.45 m2
Laundry - 3.95 m2
Multipurpose space - 24 m2
Multipurpose space - 22.20 m2
( these multipurpose spaces can be used as: Gym, Cinema Room, Office, Toy Library, Wine Cellar )
The village of Cascais is located next to the seafront, between the sunny bay of Cascais and the majestic Serra de Sintra.
It exhibits a delightfully maritime and refined atmosphere, attracting visitors all year round.
The village of Cascais has been, since the end of the nineteenth century, one of the most appreciated Portuguese tourist destinations by nationals and foreigners, since the visitor can enjoy a mild climate, the beaches, the landscapes, the hotel offer, varied gastronomy, cultural events and several international events such as Global Champions Tour-GCT, Golf tournaments, Sailing...
Close to terraces, bars, Michelin-starred restaurants, equestrian centre, health clubs and SPA. 10 minutes from several national and international schools, a few minutes walk from KINGS COLLEGE, 4 minutes from Quinta da Marinha Equestrian Center, 5 minutes from Guincho Beach, 10 minutes from Oitavos Dunes Golf Club and 12 minutes from Cascais Marina. With excellent access to the main highways, it is only 30 minutes from Lisbon Airport.
Don’t miss this opportunity, book your visit and come and see the house of your dreams.
The villa is set on a plot of 657 m2, with a total construction area of 620 m2 on 3 floors.
Excellent sun exposure, this exclusive villa has 2 fronts, ensuring maximum privacy and natural light throughout the day.
The villa is in the final stages of finishing, being completed at the end of October 2024.
The house is divided as follows:
Floor 0:
Entrance hall - 4.20 m2
Circulation area - 5.15 m2
Social toilet - 3.55 m2
1Bedroom - 13.55 m2
Living room - 47.45 m2
Dining room - 19.75 m2
Fully equipped kitchen with island - 18.45 m2
Floor 1:
Master suite - 25.10 m2, Closet, Bathroom - 7.25 m2
1 Suite - 18.75 m2, Closet, Bathroom - 4.45 m2
Circulation area - 9.90 m2
1 Suite - 18 m2, Closet, Bathroom - 4.75 m2
1 Suite - 16.45 m2, Wc - 4.10 m2
Floor -1 :
Garage - 76.90 m2
Technical area - 7.45 m2
Multipurpose Space - 17.90 m2
Full bathroom - 2.45 m2
Laundry - 3.95 m2
Multipurpose space - 24 m2
Multipurpose space - 22.20 m2
( these multipurpose spaces can be used as: Gym, Cinema Room, Office, Toy Library, Wine Cellar )
The village of Cascais is located next to the seafront, between the sunny bay of Cascais and the majestic Serra de Sintra.
It exhibits a delightfully maritime and refined atmosphere, attracting visitors all year round.
The village of Cascais has been, since the end of the nineteenth century, one of the most appreciated Portuguese tourist destinations by nationals and foreigners, since the visitor can enjoy a mild climate, the beaches, the landscapes, the hotel offer, varied gastronomy, cultural events and several international events such as Global Champions Tour-GCT, Golf tournaments, Sailing...
Close to terraces, bars, Michelin-starred restaurants, equestrian centre, health clubs and SPA. 10 minutes from several national and international schools, a few minutes walk from KINGS COLLEGE, 4 minutes from Quinta da Marinha Equestrian Center, 5 minutes from Guincho Beach, 10 minutes from Oitavos Dunes Golf Club and 12 minutes from Cascais Marina. With excellent access to the main highways, it is only 30 minutes from Lisbon Airport.
Don’t miss this opportunity, book your visit and come and see the house of your dreams.
Contact
House 5 Bedrooms
Alcântara, Lisboa, Distrito de Lisboa
Under construction · 292m²
With Garage
buy
2.435.000 €
5 bedroom house with 292 sq m, total balconies of 48 m2, gardens of 72 m2 with jacuzzi, inserted in a new development in Alcântara.
A new private condominium of villas to be built in Alcântara, a unique project of 5 contemporary style villas with frontal views over the Tagus River.
Composed of T5 houses, with private areas ranging from 353 to 410 m2, designed for the comfort and exclusivity of its residents, with high quality finishes and highly functional spaces.
The houses are built from scratch - five houses with independent access on an internal pedestrian path, with two private gardens, spread over four floors: the entrance floor with atrium, kitchen, guest bathroom and living room open to the garden; the first floor with a suite, two bedrooms and a bathroom; the second floor, set back, with a suite, office and a terrace with a jacuzzi; and finally, the basement floor with parking for three vehicles, support spaces and storage. Two of the houses also have an elevator.
The architecture is marked by clean lines, where the interior spaces live in harmony with the exterior spaces - terraces, balconies and private gardens. The finishes are of premium quality that give a feeling of comfort and sophistication to these villas.
Located next to the Hungarian embassy and the Hotel Pestana Palace, in Alcântara, they are in an increasingly renovated and modern area of Lisbon, with several points of interest.
Here, you will find some of the capital’s liveliest nightlife and social spaces, but also some of the best-known museums and monuments in the world, for their architecture and history.
In this area there are also large green spaces, such as Tapada da Ajuda or Parque Florestal de Monsanto, schools, universities, and a vast heritage where tradition and modernity go hand in hand and which make Alcântara one of the most vibrant areas of Lisbon.
An urban lifestyle that combines modernity, sustainability and nature, in an absolutely unique location, with a stunning view over the Tagus River.
Do not miss this opportunity. Request more information now!
Castelhana is a Portuguese real estate agency present in the domestic market for over 20 years, specialized in prime residential real estate and recognized for the launch of some of the most distinguished developments in Portugal.
Founded in 1999, Castelhana provides a full service in business brokerage. We are specialists in investment and in the commercialization of real estate.
In Lisbon, in Chiado, one of the most emblematic and traditional areas of the capital. In Porto, we are based in Foz Do Douro, one of the noblest places in the city and in the Algarve region next to the renowned Vilamoura Marina.
We are waiting for you. We have a team available to give you the best support in your next real estate investment.
Contact us!
A new private condominium of villas to be built in Alcântara, a unique project of 5 contemporary style villas with frontal views over the Tagus River.
Composed of T5 houses, with private areas ranging from 353 to 410 m2, designed for the comfort and exclusivity of its residents, with high quality finishes and highly functional spaces.
The houses are built from scratch - five houses with independent access on an internal pedestrian path, with two private gardens, spread over four floors: the entrance floor with atrium, kitchen, guest bathroom and living room open to the garden; the first floor with a suite, two bedrooms and a bathroom; the second floor, set back, with a suite, office and a terrace with a jacuzzi; and finally, the basement floor with parking for three vehicles, support spaces and storage. Two of the houses also have an elevator.
The architecture is marked by clean lines, where the interior spaces live in harmony with the exterior spaces - terraces, balconies and private gardens. The finishes are of premium quality that give a feeling of comfort and sophistication to these villas.
Located next to the Hungarian embassy and the Hotel Pestana Palace, in Alcântara, they are in an increasingly renovated and modern area of Lisbon, with several points of interest.
Here, you will find some of the capital’s liveliest nightlife and social spaces, but also some of the best-known museums and monuments in the world, for their architecture and history.
In this area there are also large green spaces, such as Tapada da Ajuda or Parque Florestal de Monsanto, schools, universities, and a vast heritage where tradition and modernity go hand in hand and which make Alcântara one of the most vibrant areas of Lisbon.
An urban lifestyle that combines modernity, sustainability and nature, in an absolutely unique location, with a stunning view over the Tagus River.
Do not miss this opportunity. Request more information now!
Castelhana is a Portuguese real estate agency present in the domestic market for over 20 years, specialized in prime residential real estate and recognized for the launch of some of the most distinguished developments in Portugal.
Founded in 1999, Castelhana provides a full service in business brokerage. We are specialists in investment and in the commercialization of real estate.
In Lisbon, in Chiado, one of the most emblematic and traditional areas of the capital. In Porto, we are based in Foz Do Douro, one of the noblest places in the city and in the Algarve region next to the renowned Vilamoura Marina.
We are waiting for you. We have a team available to give you the best support in your next real estate investment.
Contact us!
Contact
House 5 Bedrooms
Barcarena, Oeiras, Distrito de Lisboa
Under construction · 450m²
With Garage
buy
3.500.000 €
Impressive contemporary villa is situated in the Golf of Oeiras, on a spacious plot of 1283.53 m². With a gross construction area of 449.24 m², this property is an example of luxury and modernity.
Consisting of three floors, this villa offers space and elegance in every corner. The interiors are meticulously designed to provide comfort and functionality, with high-quality finishes throughout the home.
In addition, the property has a large garden that offers a quiet and private environment to enjoy outdoors. A swimming pool provides a refreshing place to relax and cool off on warmer days. A spacious garage is also available to easily accommodate multiple vehicles.
This contemporary villa is the embodiment of modern elegance and offers a unique opportunity to enjoy a sophisticated life in a serene and privileged environment. With a thoughtful design and an enviable location, this property promises to be a luxurious retreat for its future residents.
The ground floor of this stunning villa offers a spacious and bright atmosphere from the moment you enter the large entrance hall. Large windows and a careful arrangement of spaces ensure a profusion of natural light that permeates the entire environment.
The elegantly designed kitchen and laundry room are strategically located to facilitate convenience in your day-to-day life. The kitchen is functional and fully equipped. The living and dining area is a fluid and welcoming space that opens onto the garden, providing a sense of continuity between the inside and the outside. This makes it the perfect spot to entertain friends and family or simply relax while taking in the lush views of the garden. A suite on the ground floor offers accommodation
comfortable for guests or can be used as a versatile space such as an office or guest room. In addition, there is a social bathroom, which is convenient for both locals and visitors.
The ground floor of this contemporary villa has been designed to combine style, comfort and functionality, providing a warm and inviting environment for daily life and special occasions. It is the place where light, space and elegance meet, creating a truly exceptional environment.
The first floor of this villa offers a carefully planned configuration to comfortably accommodate its residents. It features two spacious suites, each designed with maximum comfort and privacy in mind. Each suite is a spacious retreat, complete with its own private bathroom and rest areas to ensure residents have a quiet and relaxing space to retreat.
In addition to the suites, the first floor houses two additional bedrooms, perfect for accommodating family members, friends or even using them as offices or creative spaces. These rooms are designed to ensure comfort and practicality.
An additional bathroom on the first floor provides convenience for residents and guests alike, reducing the need to share bathrooms, making everyday life even more convenient.
The first floor of this villa is a space dedicated to comfort and well-being, providing each resident with their own private retreat. With luxurious suites, well-designed bedrooms and an additional bathroom, this level offers exceptional accommodations to meet the needs of a modern family.
The -1 floor of this villa is mainly dedicated to functionality. It houses a spacious garage, offering ample space to accommodate vehicles easily and safely. This garage is designed to meet the needs of a modern family, ensuring enough space for cars and possible additional storage.
Consisting of three floors, this villa offers space and elegance in every corner. The interiors are meticulously designed to provide comfort and functionality, with high-quality finishes throughout the home.
In addition, the property has a large garden that offers a quiet and private environment to enjoy outdoors. A swimming pool provides a refreshing place to relax and cool off on warmer days. A spacious garage is also available to easily accommodate multiple vehicles.
This contemporary villa is the embodiment of modern elegance and offers a unique opportunity to enjoy a sophisticated life in a serene and privileged environment. With a thoughtful design and an enviable location, this property promises to be a luxurious retreat for its future residents.
The ground floor of this stunning villa offers a spacious and bright atmosphere from the moment you enter the large entrance hall. Large windows and a careful arrangement of spaces ensure a profusion of natural light that permeates the entire environment.
The elegantly designed kitchen and laundry room are strategically located to facilitate convenience in your day-to-day life. The kitchen is functional and fully equipped. The living and dining area is a fluid and welcoming space that opens onto the garden, providing a sense of continuity between the inside and the outside. This makes it the perfect spot to entertain friends and family or simply relax while taking in the lush views of the garden. A suite on the ground floor offers accommodation
comfortable for guests or can be used as a versatile space such as an office or guest room. In addition, there is a social bathroom, which is convenient for both locals and visitors.
The ground floor of this contemporary villa has been designed to combine style, comfort and functionality, providing a warm and inviting environment for daily life and special occasions. It is the place where light, space and elegance meet, creating a truly exceptional environment.
The first floor of this villa offers a carefully planned configuration to comfortably accommodate its residents. It features two spacious suites, each designed with maximum comfort and privacy in mind. Each suite is a spacious retreat, complete with its own private bathroom and rest areas to ensure residents have a quiet and relaxing space to retreat.
In addition to the suites, the first floor houses two additional bedrooms, perfect for accommodating family members, friends or even using them as offices or creative spaces. These rooms are designed to ensure comfort and practicality.
An additional bathroom on the first floor provides convenience for residents and guests alike, reducing the need to share bathrooms, making everyday life even more convenient.
The first floor of this villa is a space dedicated to comfort and well-being, providing each resident with their own private retreat. With luxurious suites, well-designed bedrooms and an additional bathroom, this level offers exceptional accommodations to meet the needs of a modern family.
The -1 floor of this villa is mainly dedicated to functionality. It houses a spacious garage, offering ample space to accommodate vehicles easily and safely. This garage is designed to meet the needs of a modern family, ensuring enough space for cars and possible additional storage.
Contact
House 5 Bedrooms
Alcântara, Lisboa, Distrito de Lisboa
Under construction · 292m²
With Garage
buy
2.430.000 €
5 bedroom house with 292 sq m, total balconies of 48 m2, gardens of 72 m2 with jacuzzi, inserted in a new development in Alcântara.
A new private condominium of villas to be built in Alcântara, a unique project of 5 contemporary style villas with frontal views over the Tagus River.
Composed of T5 houses, with private areas ranging from 353 to 410 m2, designed for the comfort and exclusivity of its residents, with high quality finishes and highly functional spaces.
The houses are built from scratch - five houses with independent access on an internal pedestrian path, with two private gardens, spread over four floors: the entrance floor with atrium, kitchen, guest bathroom and living room open to the garden; the first floor with a suite, two bedrooms and a bathroom; the second floor, set back, with a suite, office and a terrace with a jacuzzi; and finally, the basement floor with parking for three vehicles, support spaces and storage. Two of the houses also have an elevator.
The architecture is marked by clean lines, where the interior spaces live in harmony with the exterior spaces - terraces, balconies and private gardens. The finishes are of premium quality that give a feeling of comfort and sophistication to these villas.
Located next to the Hungarian embassy and the Hotel Pestana Palace, in Alcântara, they are in an increasingly renovated and modern area of Lisbon, with several points of interest.
Here, you will find some of the capital’s liveliest nightlife and social spaces, but also some of the best-known museums and monuments in the world, for their architecture and history.
In this area there are also large green spaces, such as Tapada da Ajuda or Parque Florestal de Monsanto, schools, universities, and a vast heritage where tradition and modernity go hand in hand and which make Alcântara one of the most vibrant areas of Lisbon.
An urban lifestyle that combines modernity, sustainability and nature, in an absolutely unique location, with a stunning view over the Tagus River.
Do not miss this opportunity. Request more information now!
Castelhana is a Portuguese real estate agency present in the domestic market for over 20 years, specialized in prime residential real estate and recognized for the launch of some of the most distinguished developments in Portugal.
Founded in 1999, Castelhana provides a full service in business brokerage. We are specialists in investment and in the commercialization of real estate.
In Lisbon, in Chiado, one of the most emblematic and traditional areas of the capital. In Porto, we are based in Foz Do Douro, one of the noblest places in the city and in the Algarve region next to the renowned Vilamoura Marina.
We are waiting for you. We have a team available to give you the best support in your next real estate investment.
Contact us!
A new private condominium of villas to be built in Alcântara, a unique project of 5 contemporary style villas with frontal views over the Tagus River.
Composed of T5 houses, with private areas ranging from 353 to 410 m2, designed for the comfort and exclusivity of its residents, with high quality finishes and highly functional spaces.
The houses are built from scratch - five houses with independent access on an internal pedestrian path, with two private gardens, spread over four floors: the entrance floor with atrium, kitchen, guest bathroom and living room open to the garden; the first floor with a suite, two bedrooms and a bathroom; the second floor, set back, with a suite, office and a terrace with a jacuzzi; and finally, the basement floor with parking for three vehicles, support spaces and storage. Two of the houses also have an elevator.
The architecture is marked by clean lines, where the interior spaces live in harmony with the exterior spaces - terraces, balconies and private gardens. The finishes are of premium quality that give a feeling of comfort and sophistication to these villas.
Located next to the Hungarian embassy and the Hotel Pestana Palace, in Alcântara, they are in an increasingly renovated and modern area of Lisbon, with several points of interest.
Here, you will find some of the capital’s liveliest nightlife and social spaces, but also some of the best-known museums and monuments in the world, for their architecture and history.
In this area there are also large green spaces, such as Tapada da Ajuda or Parque Florestal de Monsanto, schools, universities, and a vast heritage where tradition and modernity go hand in hand and which make Alcântara one of the most vibrant areas of Lisbon.
An urban lifestyle that combines modernity, sustainability and nature, in an absolutely unique location, with a stunning view over the Tagus River.
Do not miss this opportunity. Request more information now!
Castelhana is a Portuguese real estate agency present in the domestic market for over 20 years, specialized in prime residential real estate and recognized for the launch of some of the most distinguished developments in Portugal.
Founded in 1999, Castelhana provides a full service in business brokerage. We are specialists in investment and in the commercialization of real estate.
In Lisbon, in Chiado, one of the most emblematic and traditional areas of the capital. In Porto, we are based in Foz Do Douro, one of the noblest places in the city and in the Algarve region next to the renowned Vilamoura Marina.
We are waiting for you. We have a team available to give you the best support in your next real estate investment.
Contact us!
Contact
House 5 Bedrooms
Aroeira, Charneca de Caparica e Sobreda, Almada, Distrito de Setúbal
Under construction · 190m²
With Swimming Pool
buy
2.900.000 €
Luxury villa, of contemporary architecture and the highest quality finishes, located in Herdade da Aroeira.
Inserted in a 1200 sqm lot, with swimming pool and garden and with a 435 sqm construction area, the villa is distributed as follows:
Ground Floor:
- Entry hall
- Living room
- Kitchen in open space
- Bedroom
- Full private bathroom
First Floor:
- Corridor that distributes the bedrooms
- Suite
- Suite
- Master suite with closet
- Reading room
- Living room en mezzanine
-1 Floor:
- Suite
- Gym
- Garage
- Outside patio
Inserted in the complex Herdade da Aroeira, which is a closed condominium and has a total 350 hectares area, pine forest, several lakes, 2 championship golf courses with 18 holes, golf school, Club House with restaurant, bar and shop, tropical swimming pool, tennis courts, shopping area, hotel, playground, pharmacy and spa. Close to schools and colleges. Close to the beaches of Costa da Caparica, about 600 metres away from the beach of Fonte da Telha and about 25 kms away from the centre of Lisbon.
Porta da Frente Christie’s is a real estate agency that has been operating in the market for more than two decades. Its focus lays on the highest quality houses and developments, not only in the selling market, but also in the renting market. The company was elected by the prestigious brand Christie’s - one of the most reputable auctioneers, Art institutions and Real Estate of the world - to be represented in Portugal, in the areas of Lisbon, Cascais, Oeiras, Sintra and Alentejo. The main purpose of Porta da Frente Christie’s is to offer a top-notch service to our customers.
Inserted in a 1200 sqm lot, with swimming pool and garden and with a 435 sqm construction area, the villa is distributed as follows:
Ground Floor:
- Entry hall
- Living room
- Kitchen in open space
- Bedroom
- Full private bathroom
First Floor:
- Corridor that distributes the bedrooms
- Suite
- Suite
- Master suite with closet
- Reading room
- Living room en mezzanine
-1 Floor:
- Suite
- Gym
- Garage
- Outside patio
Inserted in the complex Herdade da Aroeira, which is a closed condominium and has a total 350 hectares area, pine forest, several lakes, 2 championship golf courses with 18 holes, golf school, Club House with restaurant, bar and shop, tropical swimming pool, tennis courts, shopping area, hotel, playground, pharmacy and spa. Close to schools and colleges. Close to the beaches of Costa da Caparica, about 600 metres away from the beach of Fonte da Telha and about 25 kms away from the centre of Lisbon.
Porta da Frente Christie’s is a real estate agency that has been operating in the market for more than two decades. Its focus lays on the highest quality houses and developments, not only in the selling market, but also in the renting market. The company was elected by the prestigious brand Christie’s - one of the most reputable auctioneers, Art institutions and Real Estate of the world - to be represented in Portugal, in the areas of Lisbon, Cascais, Oeiras, Sintra and Alentejo. The main purpose of Porta da Frente Christie’s is to offer a top-notch service to our customers.
Contact
Apartment 5 Bedrooms
Canidelo, Vila Nova de Gaia, Distrito do Porto
Under construction · 289m²
With Garage
buy
2.600.000 €
5 bedroom Penthouse with 289 sq mand outdoor area with 282 sq m, in a development to be born next to the beach in Canidelo.
A luxury oasis located at the mouth of Vila Nova de Gaia, in Canidelo, rises majestically between the sea and the river.
A residential project in a 6-storey building designed for the most exclusive market, it offers 32 large and luxurious apartments, of typologies T2, T3, T4 and T5 penthouses, which stand out for their elegance, meticulously designed to provide a sublime experience, with balconies and terraces that overlook the Atlantic Ocean to the refined interiors.
The building created with exceptional standards of quality, sustainability and technology, offers the innovative Private Box Lift System, ensuring direct access from the parking box to the apartments.
Just 15 minutes from the heart of the city of Porto, in this highly valued area, where we delight in the views of the Natural Estuary and the charm of S. Paio Park, along the seaside avenue, an environment of incomparable comfort and serenity is provided.
Residents will enjoy incredible amenities dedicated to sports and relaxation, to enjoy an exquisite life in the best part of the city.
For over 25 years Castelhana has been a renowned name in the Portuguese real estate sector. As a company of Dils group, we specialize in advising businesses, organizations and (institutional) investors in buying, selling, renting, letting and development of residential properties.
Founded in 1999, Castelhana has built one of the largest and most solid real estate portfolios in Portugal over the years, with over 600 renovation and new construction projects.
In Porto, we are based in Foz Do Douro, one of the noblest places in the city. In Lisbon, in Chiado, one of the most emblematic and traditional areas of the capital and in the Algarve next to the renowned Vilamoura Marina.
We are waiting for you. We have a team available to give you the best support in your next real estate investment.
Contact us!
#ref:27729
A luxury oasis located at the mouth of Vila Nova de Gaia, in Canidelo, rises majestically between the sea and the river.
A residential project in a 6-storey building designed for the most exclusive market, it offers 32 large and luxurious apartments, of typologies T2, T3, T4 and T5 penthouses, which stand out for their elegance, meticulously designed to provide a sublime experience, with balconies and terraces that overlook the Atlantic Ocean to the refined interiors.
The building created with exceptional standards of quality, sustainability and technology, offers the innovative Private Box Lift System, ensuring direct access from the parking box to the apartments.
Just 15 minutes from the heart of the city of Porto, in this highly valued area, where we delight in the views of the Natural Estuary and the charm of S. Paio Park, along the seaside avenue, an environment of incomparable comfort and serenity is provided.
Residents will enjoy incredible amenities dedicated to sports and relaxation, to enjoy an exquisite life in the best part of the city.
For over 25 years Castelhana has been a renowned name in the Portuguese real estate sector. As a company of Dils group, we specialize in advising businesses, organizations and (institutional) investors in buying, selling, renting, letting and development of residential properties.
Founded in 1999, Castelhana has built one of the largest and most solid real estate portfolios in Portugal over the years, with over 600 renovation and new construction projects.
In Porto, we are based in Foz Do Douro, one of the noblest places in the city. In Lisbon, in Chiado, one of the most emblematic and traditional areas of the capital and in the Algarve next to the renowned Vilamoura Marina.
We are waiting for you. We have a team available to give you the best support in your next real estate investment.
Contact us!
#ref:27729
Contact
House 5 Bedrooms
Campolide, Lisboa, Distrito de Lisboa
Under construction · 295m²
With Garage
buy
2.990.000 €
House T5 with 295 sq m, garden of 160 sq m with swimming pool and 2 parking spaces, inserted in a new residential development with exception to be born in the heart of Lisbon, next to Amoreiras.
It is a project that reconciles the history of a farm, maintaining architectural traces of the time, with a modern architecture, of wide divisions and high quality finishes.
A project consisting of only three villas, totally independent, two of which: 5-bedrooms with private pool and a house with 4-bedrooms. Villas with generous areas from 214 to 295 sq m, all with an excellent outdoor garden and two parking spaces.
In a very central location, Amoreiras Villas is located in Campolide, close to the Amoreiras Shopping Centre, an important business district of the capital, full of shops, companies and services, and the French Lyceum Charles Lepierre. Area with excellent accessibility to the A5 and the A2 and easy access to the public transport network in Lisbon.
Castelhana is a Portuguese real estate agency present in the domestic market for over 20 years, specialized in prime residential real estate and recognized for the launch of some of the most distinguished developments in Portugal.
Founded in 1999, Castelhana provides a full service in business brokerage. We are specialists in investment and in the commercialization of real estate.
In Lisbon, in Chiado, one of the most emblematic and traditional areas of the capital. In Porto, we are based in Foz Do Douro, one of the noblest places in the city and in the Algarve region next to the renowned Vilamoura Marina.
We are waiting for you. We have a team available to give you the best support in your next real estate investment.
Contact us!
It is a project that reconciles the history of a farm, maintaining architectural traces of the time, with a modern architecture, of wide divisions and high quality finishes.
A project consisting of only three villas, totally independent, two of which: 5-bedrooms with private pool and a house with 4-bedrooms. Villas with generous areas from 214 to 295 sq m, all with an excellent outdoor garden and two parking spaces.
In a very central location, Amoreiras Villas is located in Campolide, close to the Amoreiras Shopping Centre, an important business district of the capital, full of shops, companies and services, and the French Lyceum Charles Lepierre. Area with excellent accessibility to the A5 and the A2 and easy access to the public transport network in Lisbon.
Castelhana is a Portuguese real estate agency present in the domestic market for over 20 years, specialized in prime residential real estate and recognized for the launch of some of the most distinguished developments in Portugal.
Founded in 1999, Castelhana provides a full service in business brokerage. We are specialists in investment and in the commercialization of real estate.
In Lisbon, in Chiado, one of the most emblematic and traditional areas of the capital. In Porto, we are based in Foz Do Douro, one of the noblest places in the city and in the Algarve region next to the renowned Vilamoura Marina.
We are waiting for you. We have a team available to give you the best support in your next real estate investment.
Contact us!
Contact
House 5 Bedrooms
Murches, Alcabideche, Cascais, Distrito de Lisboa
Under construction · 367m²
With Garage
buy
2.200.000 €
Condominium of 5 V5 villas, independent under construction in Murches.
Villas of contemporary lines, each with its garden space, barbecue and garage, communal pool.
Good sun exposure, facing south.
The villa is divided into 3 floors, as follows:
Floor 0:
Hall - 9 m2
Suite - 16.80 m2, WC - 4.80 m2
Wc Social - 2,60 m2
Fully equipped kitchen (oven, microwave, electric hob, American fridge, extractor fan, dishwasher) - 19.80 m2 with island and appliances BOSCH.
Common Room with fireplace - 50.50 m2 with access to the porch and garden.
Floor 1:
Master Suite - 22.80 m2 with terrace, WC - 6.40 m2
Bedroom - 16.85 m2
Bedroom - 16.85 m2
Full bathroom - 6,35 m2
Floor -1:
Garage - 27.75 m2 (in Box for 2 cars + 1 indoor parking place + 2 outdoor spaces inside the condominium)
Laundry / technical area - 25 m2 with outdoor output
Covered drying rack
Lobby - 17.97 m2 with access to the kitchen terrace and living room
Room/ Multipurpose - 11.20 m2
Full bathroom - 2,30 m2
Floor Area 0 - 134,54 m2
Area Floor 1 - 106,74 m2
Basement Area - 126.02 m2
Total Covered Construction Area - 367.30 m2
Total Area of Porches and Terraces - 107, 83 m2
The condominium is a short minute from the center of the Villages of Cascais and Sintra, being able to enjoy both the beaches, the Natural Park and the Serra, as well as the commercial areas and surrounding services. The quiet area and surrounded by Nature, also offers a privileged range of recreational activities (Golf Courses, Riding Schools, etc.) and reference schools such as St. James School, Apprentices, Montessori School, TASIS and others. Close to the main access roads such as the Marginal, A5 and A16, it allows convenient and fast access to Oeiras and Lisbon.
Completion is scheduled for the end of the year 2023.
Come visit and enjoy.
Villas of contemporary lines, each with its garden space, barbecue and garage, communal pool.
Good sun exposure, facing south.
The villa is divided into 3 floors, as follows:
Floor 0:
Hall - 9 m2
Suite - 16.80 m2, WC - 4.80 m2
Wc Social - 2,60 m2
Fully equipped kitchen (oven, microwave, electric hob, American fridge, extractor fan, dishwasher) - 19.80 m2 with island and appliances BOSCH.
Common Room with fireplace - 50.50 m2 with access to the porch and garden.
Floor 1:
Master Suite - 22.80 m2 with terrace, WC - 6.40 m2
Bedroom - 16.85 m2
Bedroom - 16.85 m2
Full bathroom - 6,35 m2
Floor -1:
Garage - 27.75 m2 (in Box for 2 cars + 1 indoor parking place + 2 outdoor spaces inside the condominium)
Laundry / technical area - 25 m2 with outdoor output
Covered drying rack
Lobby - 17.97 m2 with access to the kitchen terrace and living room
Room/ Multipurpose - 11.20 m2
Full bathroom - 2,30 m2
Floor Area 0 - 134,54 m2
Area Floor 1 - 106,74 m2
Basement Area - 126.02 m2
Total Covered Construction Area - 367.30 m2
Total Area of Porches and Terraces - 107, 83 m2
The condominium is a short minute from the center of the Villages of Cascais and Sintra, being able to enjoy both the beaches, the Natural Park and the Serra, as well as the commercial areas and surrounding services. The quiet area and surrounded by Nature, also offers a privileged range of recreational activities (Golf Courses, Riding Schools, etc.) and reference schools such as St. James School, Apprentices, Montessori School, TASIS and others. Close to the main access roads such as the Marginal, A5 and A16, it allows convenient and fast access to Oeiras and Lisbon.
Completion is scheduled for the end of the year 2023.
Come visit and enjoy.
Contact
House 5 Bedrooms
Alcântara, Lisboa, Distrito de Lisboa
Under construction · 303m²
With Garage
buy
2.640.000 €
5 bedroom house with 303 sq m, 49 sq m balcony, 81 sq m garden with jacuzzi, inserted in a new development in Alcântara.
A new private condominium of villas to be built in Alcântara, a unique project of 5 contemporary style villas with frontal views over the Tagus River.
Composed of T5 houses, with private areas ranging from 353 to 410 m2, designed for the comfort and exclusivity of its residents, with high quality finishes and highly functional spaces.
The houses are built from scratch - five houses with independent access on an internal pedestrian path, with two private gardens, spread over four floors: the entrance floor with atrium, kitchen, guest bathroom and living room open to the garden; the first floor with a suite, two bedrooms and a bathroom; the second floor, set back, with a suite, office and a terrace with a jacuzzi; and finally, the basement floor with parking for three vehicles, support spaces and storage. Two of the houses also have an elevator.
The architecture is marked by clean lines, where the interior spaces live in harmony with the exterior spaces - terraces, balconies and private gardens. The finishes are of premium quality that give a feeling of comfort and sophistication to these villas.
Located next to the Hungarian embassy and the Hotel Pestana Palace, in Alcântara, they are in an increasingly renovated and modern area of Lisbon, with several points of interest.
Here, you will find some of the capital’s liveliest nightlife and social spaces, but also some of the best-known museums and monuments in the world, for their architecture and history.
In this area there are also large green spaces, such as Tapada da Ajuda or Parque Florestal de Monsanto, schools, universities, and a vast heritage where tradition and modernity go hand in hand and which make Alcântara one of the most vibrant areas of Lisbon.
An urban lifestyle that combines modernity, sustainability and nature, in an absolutely unique location, with a stunning view over the Tagus River.
Do not miss this opportunity. Request more information now!
Castelhana is a Portuguese real estate agency present in the domestic market for over 20 years, specialized in prime residential real estate and recognized for the launch of some of the most distinguished developments in Portugal.
Founded in 1999, Castelhana provides a full service in business brokerage. We are specialists in investment and in the commercialization of real estate.
In Lisbon, in Chiado, one of the most emblematic and traditional areas of the capital. In Porto, we are based in Foz Do Douro, one of the noblest places in the city and in the Algarve region next to the renowned Vilamoura Marina.
We are waiting for you. We have a team available to give you the best support in your next real estate investment.
Contact us!
A new private condominium of villas to be built in Alcântara, a unique project of 5 contemporary style villas with frontal views over the Tagus River.
Composed of T5 houses, with private areas ranging from 353 to 410 m2, designed for the comfort and exclusivity of its residents, with high quality finishes and highly functional spaces.
The houses are built from scratch - five houses with independent access on an internal pedestrian path, with two private gardens, spread over four floors: the entrance floor with atrium, kitchen, guest bathroom and living room open to the garden; the first floor with a suite, two bedrooms and a bathroom; the second floor, set back, with a suite, office and a terrace with a jacuzzi; and finally, the basement floor with parking for three vehicles, support spaces and storage. Two of the houses also have an elevator.
The architecture is marked by clean lines, where the interior spaces live in harmony with the exterior spaces - terraces, balconies and private gardens. The finishes are of premium quality that give a feeling of comfort and sophistication to these villas.
Located next to the Hungarian embassy and the Hotel Pestana Palace, in Alcântara, they are in an increasingly renovated and modern area of Lisbon, with several points of interest.
Here, you will find some of the capital’s liveliest nightlife and social spaces, but also some of the best-known museums and monuments in the world, for their architecture and history.
In this area there are also large green spaces, such as Tapada da Ajuda or Parque Florestal de Monsanto, schools, universities, and a vast heritage where tradition and modernity go hand in hand and which make Alcântara one of the most vibrant areas of Lisbon.
An urban lifestyle that combines modernity, sustainability and nature, in an absolutely unique location, with a stunning view over the Tagus River.
Do not miss this opportunity. Request more information now!
Castelhana is a Portuguese real estate agency present in the domestic market for over 20 years, specialized in prime residential real estate and recognized for the launch of some of the most distinguished developments in Portugal.
Founded in 1999, Castelhana provides a full service in business brokerage. We are specialists in investment and in the commercialization of real estate.
In Lisbon, in Chiado, one of the most emblematic and traditional areas of the capital. In Porto, we are based in Foz Do Douro, one of the noblest places in the city and in the Algarve region next to the renowned Vilamoura Marina.
We are waiting for you. We have a team available to give you the best support in your next real estate investment.
Contact us!
Contact
Apartment 5 Bedrooms
Vilamoura, Quarteira, Loulé, Distrito de Faro
Under construction · 280m²
With Garage
buy
2.500.000 €
A gated condominium of 87 high-quality residential units, GREENS Vilamoura has a privileged location, close to the vibrant center of Vilamoura and the numerous desirable beaches, 2 steps from the most acclaimed golf courses in the country, with a unique environment. Easy access to the beaches and excellent access to the N125, A22 and Faro Airport.
The design of this condominium focuses on the uniqueness and quality of the residential complex, which is intended to be a reference in real estate in the Algarve. The project created meets the expectations imposed on it and offers quality of life to its new inhabitants, attaching sustainability concepts to the materials used, construction methodologies and energy resources.
The apartments of types T2, T3, T4 and T5 of markedly contemporary architecture, with generous openings overlooking the surrounding landscape, all with large areas and inviting private outdoor spaces.
Composed of 2 blocks this complex is full of vegetation. The ground floor apartments also have large terraces and private gardens. All apartments have 2 to 4 parking spaces in the basement, washing machine and storage spaces. It is planned to offer the possibility of choosing between 2 to 3 environments in the Premium and Standard apartments. This project, two steps away from the vibrant life of Vilamoura, is distinguished by the static of the building, the quality of materials and finishes, the
generous green spaces and the inviting common area of swimming pools for the exclusive use of the development.
The selected materials lie in simplicity and integrity. Chosen to ensure the complex’s durability, they are based on a careful selection, still referring to local inspirations.
The design of this condominium focuses on the uniqueness and quality of the residential complex, which is intended to be a reference in real estate in the Algarve. The project created meets the expectations imposed on it and offers quality of life to its new inhabitants, attaching sustainability concepts to the materials used, construction methodologies and energy resources.
The apartments of types T2, T3, T4 and T5 of markedly contemporary architecture, with generous openings overlooking the surrounding landscape, all with large areas and inviting private outdoor spaces.
Composed of 2 blocks this complex is full of vegetation. The ground floor apartments also have large terraces and private gardens. All apartments have 2 to 4 parking spaces in the basement, washing machine and storage spaces. It is planned to offer the possibility of choosing between 2 to 3 environments in the Premium and Standard apartments. This project, two steps away from the vibrant life of Vilamoura, is distinguished by the static of the building, the quality of materials and finishes, the
generous green spaces and the inviting common area of swimming pools for the exclusive use of the development.
The selected materials lie in simplicity and integrity. Chosen to ensure the complex’s durability, they are based on a careful selection, still referring to local inspirations.
Contact
House 5 Bedrooms
Campolide, Lisboa, Distrito de Lisboa
Under construction · 278m²
With Garage
buy
2.490.000 €
House T5 with 278 sq m, garden of 64 sq m with swimming pool and 2 parking spaces, inserted in a new residential development with exception to be born in the heart of Lisbon, next to Amoreiras.
It is a project that reconciles the history of a farm, maintaining architectural traces of the time, with a modern architecture, of wide divisions and high quality finishes.
A project consisting of only three villas, totally independent, two of which: 5-bedrooms with private pool and a house with 4-bedrooms. Villas with generous areas from 214 to 295 sq m, all with an excellent outdoor garden and two parking spaces.
In a very central location, Amoreiras Villas is located in Campolide, close to the Amoreiras Shopping Centre, an important business district of the capital, full of shops, companies and services, and the French Lyceum Charles Lepierre. Area with excellent accessibility to the A5 and the A2 and easy access to the public transport network in Lisbon.
Castelhana is a Portuguese real estate agency present in the domestic market for over 20 years, specialized in prime residential real estate and recognized for the launch of some of the most distinguished developments in Portugal.
Founded in 1999, Castelhana provides a full service in business brokerage. We are specialists in investment and in the commercialization of real estate.
In Lisbon, in Chiado, one of the most emblematic and traditional areas of the capital. In Porto, we are based in Foz Do Douro, one of the noblest places in the city and in the Algarve region next to the renowned Vilamoura Marina.
We are waiting for you. We have a team available to give you the best support in your next real estate investment.
Contact us!
It is a project that reconciles the history of a farm, maintaining architectural traces of the time, with a modern architecture, of wide divisions and high quality finishes.
A project consisting of only three villas, totally independent, two of which: 5-bedrooms with private pool and a house with 4-bedrooms. Villas with generous areas from 214 to 295 sq m, all with an excellent outdoor garden and two parking spaces.
In a very central location, Amoreiras Villas is located in Campolide, close to the Amoreiras Shopping Centre, an important business district of the capital, full of shops, companies and services, and the French Lyceum Charles Lepierre. Area with excellent accessibility to the A5 and the A2 and easy access to the public transport network in Lisbon.
Castelhana is a Portuguese real estate agency present in the domestic market for over 20 years, specialized in prime residential real estate and recognized for the launch of some of the most distinguished developments in Portugal.
Founded in 1999, Castelhana provides a full service in business brokerage. We are specialists in investment and in the commercialization of real estate.
In Lisbon, in Chiado, one of the most emblematic and traditional areas of the capital. In Porto, we are based in Foz Do Douro, one of the noblest places in the city and in the Algarve region next to the renowned Vilamoura Marina.
We are waiting for you. We have a team available to give you the best support in your next real estate investment.
Contact us!
Contact
House 5 Bedrooms
Alcântara, Lisboa, Distrito de Lisboa
Under construction · 292m²
With Garage
buy
2.435.000 €
5 bedroom house with 292 sq m, total balconies of 48 m2, gardens of 72 m2 with jacuzzi, inserted in a new development in Alcântara.
A new private condominium of villas to be built in Alcântara, a unique project of 5 contemporary style villas with frontal views over the Tagus River.
Composed of T5 houses, with private areas ranging from 353 to 410 m2, designed for the comfort and exclusivity of its residents, with high quality finishes and highly functional spaces.
The houses are built from scratch - five houses with independent access on an internal pedestrian path, with two private gardens, spread over four floors: the entrance floor with atrium, kitchen, guest bathroom and living room open to the garden; the first floor with a suite, two bedrooms and a bathroom; the second floor, set back, with a suite, office and a terrace with a jacuzzi; and finally, the basement floor with parking for three vehicles, support spaces and storage. Two of the houses also have an elevator.
The architecture is marked by clean lines, where the interior spaces live in harmony with the exterior spaces - terraces, balconies and private gardens. The finishes are of premium quality that give a feeling of comfort and sophistication to these villas.
Located next to the Hungarian embassy and the Hotel Pestana Palace, in Alcântara, they are in an increasingly renovated and modern area of Lisbon, with several points of interest.
Here, you will find some of the capital’s liveliest nightlife and social spaces, but also some of the best-known museums and monuments in the world, for their architecture and history.
In this area there are also large green spaces, such as Tapada da Ajuda or Parque Florestal de Monsanto, schools, universities, and a vast heritage where tradition and modernity go hand in hand and which make Alcântara one of the most vibrant areas of Lisbon.
An urban lifestyle that combines modernity, sustainability and nature, in an absolutely unique location, with a stunning view over the Tagus River.
Do not miss this opportunity. Request more information now!
Castelhana is a Portuguese real estate agency present in the domestic market for over 20 years, specialized in prime residential real estate and recognized for the launch of some of the most distinguished developments in Portugal.
Founded in 1999, Castelhana provides a full service in business brokerage. We are specialists in investment and in the commercialization of real estate.
In Lisbon, in Chiado, one of the most emblematic and traditional areas of the capital. In Porto, we are based in Foz Do Douro, one of the noblest places in the city and in the Algarve region next to the renowned Vilamoura Marina.
We are waiting for you. We have a team available to give you the best support in your next real estate investment.
Contact us!
A new private condominium of villas to be built in Alcântara, a unique project of 5 contemporary style villas with frontal views over the Tagus River.
Composed of T5 houses, with private areas ranging from 353 to 410 m2, designed for the comfort and exclusivity of its residents, with high quality finishes and highly functional spaces.
The houses are built from scratch - five houses with independent access on an internal pedestrian path, with two private gardens, spread over four floors: the entrance floor with atrium, kitchen, guest bathroom and living room open to the garden; the first floor with a suite, two bedrooms and a bathroom; the second floor, set back, with a suite, office and a terrace with a jacuzzi; and finally, the basement floor with parking for three vehicles, support spaces and storage. Two of the houses also have an elevator.
The architecture is marked by clean lines, where the interior spaces live in harmony with the exterior spaces - terraces, balconies and private gardens. The finishes are of premium quality that give a feeling of comfort and sophistication to these villas.
Located next to the Hungarian embassy and the Hotel Pestana Palace, in Alcântara, they are in an increasingly renovated and modern area of Lisbon, with several points of interest.
Here, you will find some of the capital’s liveliest nightlife and social spaces, but also some of the best-known museums and monuments in the world, for their architecture and history.
In this area there are also large green spaces, such as Tapada da Ajuda or Parque Florestal de Monsanto, schools, universities, and a vast heritage where tradition and modernity go hand in hand and which make Alcântara one of the most vibrant areas of Lisbon.
An urban lifestyle that combines modernity, sustainability and nature, in an absolutely unique location, with a stunning view over the Tagus River.
Do not miss this opportunity. Request more information now!
Castelhana is a Portuguese real estate agency present in the domestic market for over 20 years, specialized in prime residential real estate and recognized for the launch of some of the most distinguished developments in Portugal.
Founded in 1999, Castelhana provides a full service in business brokerage. We are specialists in investment and in the commercialization of real estate.
In Lisbon, in Chiado, one of the most emblematic and traditional areas of the capital. In Porto, we are based in Foz Do Douro, one of the noblest places in the city and in the Algarve region next to the renowned Vilamoura Marina.
We are waiting for you. We have a team available to give you the best support in your next real estate investment.
Contact us!
Contact
House 5 Bedrooms
Alcântara, Lisboa, Distrito de Lisboa
Under construction · 292m²
With Garage
buy
2.430.000 €
5-bedroom house, new, 292 sqm (gross floor area), with total external area of 102 sqm and 3 parking spaces, at the Casas de Santo Amaro, in Alcântara, Lisbon. All the apartments have plenty of natural light, balconies and/or gardens with private jacuzzi that may have a unique view of the river Tagus. It also has a communal access to the car park and to the private area of the villas. Some of the villas also have a private elevator.
The Casas de Santo Amaro development invites you to enjoy a serene life in one of the biggest housing development areas in the capital. This condominium represents a new Lisbon that grows in a sustainable manner, ideal for a comfortable family life.
Located near the Hungarian Embassy and the Pestana Palace Hotel, in Alcântara, where you can take the opportunity to go for a stroll along the river, it is just a few minutes’ walking distance from great schools, and also has good access to the entire city and several transport options.
The Casas de Santo Amaro development embraces a new housing generation that is growing steadily to give life to a more elegant and sustainable Lisbon.
The Casas de Santo Amaro development invites you to enjoy a serene life in one of the biggest housing development areas in the capital. This condominium represents a new Lisbon that grows in a sustainable manner, ideal for a comfortable family life.
Located near the Hungarian Embassy and the Pestana Palace Hotel, in Alcântara, where you can take the opportunity to go for a stroll along the river, it is just a few minutes’ walking distance from great schools, and also has good access to the entire city and several transport options.
The Casas de Santo Amaro development embraces a new housing generation that is growing steadily to give life to a more elegant and sustainable Lisbon.
Contact
House 5 Bedrooms
Quinta do Lago, Almancil, Loulé, Distrito de Faro
Under construction · 694m²
With Garage
buy
8.350.000 €
5 Bedroom villa, new, with 694 sqm (gross floor area), 2 parking spaces, garden, balconies and a rooftop with a private swimming pool, in One Green Way, in Quinta do Lago.
The One Green Way Development is a new project located in Quinta do Lago, offering privacy and exclusivity worthy of a resort. With spectacular views overlooking the golf course to the north, this gated community has 89 contemporary residences, of which 27 are villas and 62 apartments, spread over three different types: Horizon Residences (4 to 6-bedroom), Panorama Residences (3 and 4-bedroom) and Garden Residences (3 and 4-bedroom).
One Green Way invites you to enjoy the many services and amenities offered by Quinta do Lago, as well as the next generation leisure and sports facilities. Each property was carefully designed to offer the best lifestyle, with excellent indoor spaces and outdoor gardens specifically created to provide unrivalled privacy and wellbeing. The residences are distinguished by their elegant design, with the mark of a highly reputed architecture atelier, and by the choice of mature and colourful Mediterranean vegetation. The interior design specialists carefully selected all the details so as to convey a feeling of a relaxed lifestyle, for stronger connectivity, functionality and peacefulness. The resort invites moments of sharing among its residents, always respecting each one’s personal and private space, offering a large selection of amenities and services that enables them to work, engage in physical exercise or simply relax. The equipped gym, golf simulator, spa with sauna, beauty parlour and communal swimming pool are just some of the amenities offered by Green Way. There is also a next generation business centre, clubhouse, restaurant, rooftop bar lounge, another lounge for residents, a reception, concierge, shop, outdoor running and fitness track, padel courts, and a children’s playground.
With a prime location, One Green Way provides easy access to the region’s best golf courses, as well as a selection of stunning beaches and the vibrant shopping area of the centre of Almancil. Merely 20-minute driving distance from Faro International Airport, Quinta do Lago has easy access to the main regional road network, enabling easy driving to anywhere in the Algarve or other municipalities of the region.
One Green Way is the perfect place to enjoy a comfortable and unforgettable stay at Quinta do Lago.
The One Green Way Development is a new project located in Quinta do Lago, offering privacy and exclusivity worthy of a resort. With spectacular views overlooking the golf course to the north, this gated community has 89 contemporary residences, of which 27 are villas and 62 apartments, spread over three different types: Horizon Residences (4 to 6-bedroom), Panorama Residences (3 and 4-bedroom) and Garden Residences (3 and 4-bedroom).
One Green Way invites you to enjoy the many services and amenities offered by Quinta do Lago, as well as the next generation leisure and sports facilities. Each property was carefully designed to offer the best lifestyle, with excellent indoor spaces and outdoor gardens specifically created to provide unrivalled privacy and wellbeing. The residences are distinguished by their elegant design, with the mark of a highly reputed architecture atelier, and by the choice of mature and colourful Mediterranean vegetation. The interior design specialists carefully selected all the details so as to convey a feeling of a relaxed lifestyle, for stronger connectivity, functionality and peacefulness. The resort invites moments of sharing among its residents, always respecting each one’s personal and private space, offering a large selection of amenities and services that enables them to work, engage in physical exercise or simply relax. The equipped gym, golf simulator, spa with sauna, beauty parlour and communal swimming pool are just some of the amenities offered by Green Way. There is also a next generation business centre, clubhouse, restaurant, rooftop bar lounge, another lounge for residents, a reception, concierge, shop, outdoor running and fitness track, padel courts, and a children’s playground.
With a prime location, One Green Way provides easy access to the region’s best golf courses, as well as a selection of stunning beaches and the vibrant shopping area of the centre of Almancil. Merely 20-minute driving distance from Faro International Airport, Quinta do Lago has easy access to the main regional road network, enabling easy driving to anywhere in the Algarve or other municipalities of the region.
One Green Way is the perfect place to enjoy a comfortable and unforgettable stay at Quinta do Lago.
Contact
Apartment 5 Bedrooms
Areeiro, Lisboa, Distrito de Lisboa
Under construction · 256m²
With Garage
buy
3.350.000 €
5-bedroom apartment, new, with 256 sqm of gross private area, balcony, four parking spaces and storage, located in Vertice, in the Campo Pequeno area, Lisbon. The apartment features a living room, dining room and a fully equipped kitchen. It has air conditioning, underfloor heating in the private bathrooms, parking with electric vehicle charging system, thermal cut aluminum frames with double glazing, plenty of natural light, and modern, functional interiors.
With a total of 119 apartments, Vertice combines sophistication, comfort, and a variety of exclusive features in a strategic location for those seeking a modern and practical lifestyle.
Located just a few steps away from charming and traditional cafes, restaurants, and various green spaces, Vertice is within a 5-minute walking distance from the Entrecampos train station and a 10-minute walking distance from Campo Pequeno and Avenida de Roma metro stations. This provides immediate access to excellent public transportation options such as trains, buses, and metros. It is also a 10-minute drive from the University City, 15 minutes from Marquês de Pombal, and 20 minutes from Parque das Nações. Humberto Delgado Airport is a 10-minute drive away.
With a total of 119 apartments, Vertice combines sophistication, comfort, and a variety of exclusive features in a strategic location for those seeking a modern and practical lifestyle.
Located just a few steps away from charming and traditional cafes, restaurants, and various green spaces, Vertice is within a 5-minute walking distance from the Entrecampos train station and a 10-minute walking distance from Campo Pequeno and Avenida de Roma metro stations. This provides immediate access to excellent public transportation options such as trains, buses, and metros. It is also a 10-minute drive from the University City, 15 minutes from Marquês de Pombal, and 20 minutes from Parque das Nações. Humberto Delgado Airport is a 10-minute drive away.
Contact
House 5 Bedrooms Duplex
São Rafael, Albufeira e Olhos de Água, Distrito de Faro
Under construction · 213m²
With Garage
buy
2.390.000 €
Luxury 5 bedroom villa for sale in São Rafael, Albufeira
This spectacular luxury villa, with modern architecture and a privileged location, offers a life of comfort and opulence.
High-quality details make this property truly unique. Ideal for families who value comfort and contact with nature.
The pool and garden are an invitation to unforgettable moments with family and friends.
The villa consists of 3 floors with large balconies.
Floors:
Basement - Garage
Ground floor - Hall, laundry, bathroom, kitchen and living room and dining room
1st floor - Consisting of 5 suites with balcony.
Modern architecture with a garden and swimming pool close to the beach and with good access
Walking distance to the beach.
Contact us and make this villa your dream home!
This spectacular luxury villa, with modern architecture and a privileged location, offers a life of comfort and opulence.
High-quality details make this property truly unique. Ideal for families who value comfort and contact with nature.
The pool and garden are an invitation to unforgettable moments with family and friends.
The villa consists of 3 floors with large balconies.
Floors:
Basement - Garage
Ground floor - Hall, laundry, bathroom, kitchen and living room and dining room
1st floor - Consisting of 5 suites with balcony.
Modern architecture with a garden and swimming pool close to the beach and with good access
Walking distance to the beach.
Contact us and make this villa your dream home!
Contact
House 5 Bedrooms Duplex
Varandas do Lago, Almancil, Loulé, Distrito de Faro
Under construction · 432m²
With Garage
buy
3.200.000 €
House in the finishing phase with an extraordinary location between the developments of Quinta do Lago and Vale do Lobo, Varandas do Lago is a condominium about 10 minutes walk from stunning beaches, with the natural beauty of the Portuguese coast.
Within walking distance there are infrastructures that provide an excellent quality of life to its residents and tourists, including renowned European golf courses, five-star hotels, ehic center, restaurants, bars, shopping areas, gyms, among others.
It is a house ground floor and 1st floor, with contemporary architecture type T4 with swimming pool and basement, .
The r/c consists of entrance hall, kitchen, dining area and living room in an open space concept, suite with private bathroom, social toilet and laundry area.
On the 1st floor, we find a suite, with private bathroom in open space, generously sized served by a private terrace and the mastersuite in open space with bathtub and double shower, with two walk-in closets and office / multifunctional space and a generous outdoor terrace oriented to south.
In the basement we find a room served by light and natural ventilation, a bathroom, a multifunction area to be defined (cinema/gym/bedroom) and closed parking area for 3 cars.
Outside at the r/c level, we have a generous BBQ, with gas pre-installation, support benches and
refrigerator, covered terrace dining area, outdoor chill out area, next to the dining room, two solarium/chairs areas and a large swimming pool with jacuzzi, to complete the alignment of the villa. West and north we have a leisure and decompression area with garden and the were the entrance ramp to the basement.
On the first floor there are two private terraces to the respective suites, with south orientation.
In the basement area, we have an outdoor covered parking area, access stairs to the first floor, outdoor support toilet and centralized technical area, where all the specialties that serve the villa are concentrated, which allows maintenance technicians not to need access to the interior of the villa, preserving the privacy of the owners.
Within walking distance there are infrastructures that provide an excellent quality of life to its residents and tourists, including renowned European golf courses, five-star hotels, ehic center, restaurants, bars, shopping areas, gyms, among others.
It is a house ground floor and 1st floor, with contemporary architecture type T4 with swimming pool and basement, .
The r/c consists of entrance hall, kitchen, dining area and living room in an open space concept, suite with private bathroom, social toilet and laundry area.
On the 1st floor, we find a suite, with private bathroom in open space, generously sized served by a private terrace and the mastersuite in open space with bathtub and double shower, with two walk-in closets and office / multifunctional space and a generous outdoor terrace oriented to south.
In the basement we find a room served by light and natural ventilation, a bathroom, a multifunction area to be defined (cinema/gym/bedroom) and closed parking area for 3 cars.
Outside at the r/c level, we have a generous BBQ, with gas pre-installation, support benches and
refrigerator, covered terrace dining area, outdoor chill out area, next to the dining room, two solarium/chairs areas and a large swimming pool with jacuzzi, to complete the alignment of the villa. West and north we have a leisure and decompression area with garden and the were the entrance ramp to the basement.
On the first floor there are two private terraces to the respective suites, with south orientation.
In the basement area, we have an outdoor covered parking area, access stairs to the first floor, outdoor support toilet and centralized technical area, where all the specialties that serve the villa are concentrated, which allows maintenance technicians not to need access to the interior of the villa, preserving the privacy of the owners.
Contact
House 5 Bedrooms
Alcântara, Lisboa, Distrito de Lisboa
Under construction · 303m²
With Garage
buy
2.640.000 €
5-bedroom house, new, 303 sqm (gross floor area), with total external area of 79 sqm and 4 parking spaces, at the Casas de Santo Amaro, in Alcântara, Lisbon. All the apartments have plenty of natural light, balconies and/or gardens with private jacuzzi that may have a unique view of the river Tagus. It also has a communal access to the car park and to the private area of the villas. Some of the villas also have a private elevator.
The Casas de Santo Amaro development invites you to enjoy a serene life in one of the biggest housing development areas in the capital. This condominium represents a new Lisbon that grows in a sustainable manner, ideal for a comfortable family life.
Located near the Hungarian Embassy and the Pestana Palace Hotel, in Alcântara, where you can take the opportunity to go for a stroll along the river, it is just a few minutes’ walking distance from great schools, and also has good access to the entire city and several transport options.
The Casas de Santo Amaro development embraces a new housing generation that is growing steadily to give life to a more elegant and sustainable Lisbon.
The Casas de Santo Amaro development invites you to enjoy a serene life in one of the biggest housing development areas in the capital. This condominium represents a new Lisbon that grows in a sustainable manner, ideal for a comfortable family life.
Located near the Hungarian Embassy and the Pestana Palace Hotel, in Alcântara, where you can take the opportunity to go for a stroll along the river, it is just a few minutes’ walking distance from great schools, and also has good access to the entire city and several transport options.
The Casas de Santo Amaro development embraces a new housing generation that is growing steadily to give life to a more elegant and sustainable Lisbon.
Contact
Villa 5 Bedrooms Triplex
Varandas do Lago, Almancil, Loulé, Distrito de Faro
Under construction · 371m²
With Garage
buy
3.500.000 €
Step into luxury living in this gorgeous detached home nestled in the highly sought-after Varandas do Lago region of the Algarve. With opulent and inviting living areas, this home promises an unparalleled lifestyle experience.
The master bedroom suite is a haven of comfort, designed to ensure that every guest or family member experiences the ultimate in convenience and tranquillity during their stay. This private retreat offers a peaceful and exclusive environment for relaxation and rejuvenation.
The living area is generously proportioned and exudes warmth and welcome, designed for both relaxation and entertainment. It’s the perfect place to unwind and socialize, offering an inviting ambience for all.
The open-plan dining and kitchen area is as stylish as it is functional. The kitchen features state-of-the-art appliances and sleek, elegant finishes, creating a contemporary look. It’s a perfect space for those who love to cook and entertain, seamlessly transitioning from meal preparation to dining with guests.
Step outside to the entertainment space that seamlessly connects to the kitchen. With a spacious dining area and a state-of-the-art barbecue grill, this outdoor area is ideal for hosting memorable al fresco dining experiences and casual get-togethers, all against the backdrop of tranquil surroundings.
Each of the four private ensuite bedrooms is designed to offer the ultimate in luxury and comfort, with beautiful bathrooms and generously sized terraces providing tranquil outdoor settings for guests to enjoy the stunning vistas of the scenic landscape.
Ample parking space is provided for up to four cars, ensuring convenience and security for multiple vehicles.
The laundry and storage facilities are intelligently positioned to cater to all household requirements, preserving the elegant and uncluttered look of the home and enhancing its overall functionality.
Located in the central Algarve, Varandas do Lago is a highly desirable residential area celebrated for its peaceful surroundings and convenient access to beautiful beaches, top-tier golf courses, and upscale dining and entertainment choices. It presents an exceptional opportunity for sophisticated homebuyers in search of a luxurious living experience, blending natural landscapes with contemporary conveniences.
The master bedroom suite is a haven of comfort, designed to ensure that every guest or family member experiences the ultimate in convenience and tranquillity during their stay. This private retreat offers a peaceful and exclusive environment for relaxation and rejuvenation.
The living area is generously proportioned and exudes warmth and welcome, designed for both relaxation and entertainment. It’s the perfect place to unwind and socialize, offering an inviting ambience for all.
The open-plan dining and kitchen area is as stylish as it is functional. The kitchen features state-of-the-art appliances and sleek, elegant finishes, creating a contemporary look. It’s a perfect space for those who love to cook and entertain, seamlessly transitioning from meal preparation to dining with guests.
Step outside to the entertainment space that seamlessly connects to the kitchen. With a spacious dining area and a state-of-the-art barbecue grill, this outdoor area is ideal for hosting memorable al fresco dining experiences and casual get-togethers, all against the backdrop of tranquil surroundings.
Each of the four private ensuite bedrooms is designed to offer the ultimate in luxury and comfort, with beautiful bathrooms and generously sized terraces providing tranquil outdoor settings for guests to enjoy the stunning vistas of the scenic landscape.
Ample parking space is provided for up to four cars, ensuring convenience and security for multiple vehicles.
The laundry and storage facilities are intelligently positioned to cater to all household requirements, preserving the elegant and uncluttered look of the home and enhancing its overall functionality.
Located in the central Algarve, Varandas do Lago is a highly desirable residential area celebrated for its peaceful surroundings and convenient access to beautiful beaches, top-tier golf courses, and upscale dining and entertainment choices. It presents an exceptional opportunity for sophisticated homebuyers in search of a luxurious living experience, blending natural landscapes with contemporary conveniences.
Contact
House 5 Bedrooms
Quinta do Lago, Almancil, Loulé, Distrito de Faro
Under construction · 694m²
With Garage
buy
7.800.000 €
5 Bedroom villa, new, with 694 sqm (gross floor area), 2 parking spaces, garden, balconies and a rooftop with a private swimming pool, in One Green Way, in Quinta do Lago.
The One Green Way Development is a new project located in Quinta do Lago, offering privacy and exclusivity worthy of a resort. With spectacular views overlooking the golf course to the north, this gated community has 89 contemporary residences, of which 27 are villas and 62 apartments, spread over three different types: Horizon Residences (4 to 6-bedroom), Panorama Residences (3 and 4-bedroom) and Garden Residences (3 and 4-bedroom).
One Green Way invites you to enjoy the many services and amenities offered by Quinta do Lago, as well as the next generation leisure and sports facilities. Each property was carefully designed to offer the best lifestyle, with excellent indoor spaces and outdoor gardens specifically created to provide unrivalled privacy and wellbeing. The residences are distinguished by their elegant design, with the mark of a highly reputed architecture atelier, and by the choice of mature and colourful Mediterranean vegetation. The interior design specialists carefully selected all the details so as to convey a feeling of a relaxed lifestyle, for stronger connectivity, functionality and peacefulness. The resort invites moments of sharing among its residents, always respecting each one’s personal and private space, offering a large selection of amenities and services that enables them to work, engage in physical exercise or simply relax. The equipped gym, golf simulator, spa with sauna, beauty parlour and communal swimming pool are just some of the amenities offered by Green Way. There is also a next generation business centre, clubhouse, restaurant, rooftop bar lounge, another lounge for residents, a reception, concierge, shop, outdoor running and fitness track, padel courts, and a children’s playground.
With a prime location, One Green Way provides easy access to the region’s best golf courses, as well as a selection of stunning beaches and the vibrant shopping area of the centre of Almancil. Merely 20-minute driving distance from Faro International Airport, Quinta do Lago has easy access to the main regional road network, enabling easy driving to anywhere in the Algarve or other municipalities of the region.
One Green Way is the perfect place to enjoy a comfortable and unforgettable stay at Quinta do Lago.
The One Green Way Development is a new project located in Quinta do Lago, offering privacy and exclusivity worthy of a resort. With spectacular views overlooking the golf course to the north, this gated community has 89 contemporary residences, of which 27 are villas and 62 apartments, spread over three different types: Horizon Residences (4 to 6-bedroom), Panorama Residences (3 and 4-bedroom) and Garden Residences (3 and 4-bedroom).
One Green Way invites you to enjoy the many services and amenities offered by Quinta do Lago, as well as the next generation leisure and sports facilities. Each property was carefully designed to offer the best lifestyle, with excellent indoor spaces and outdoor gardens specifically created to provide unrivalled privacy and wellbeing. The residences are distinguished by their elegant design, with the mark of a highly reputed architecture atelier, and by the choice of mature and colourful Mediterranean vegetation. The interior design specialists carefully selected all the details so as to convey a feeling of a relaxed lifestyle, for stronger connectivity, functionality and peacefulness. The resort invites moments of sharing among its residents, always respecting each one’s personal and private space, offering a large selection of amenities and services that enables them to work, engage in physical exercise or simply relax. The equipped gym, golf simulator, spa with sauna, beauty parlour and communal swimming pool are just some of the amenities offered by Green Way. There is also a next generation business centre, clubhouse, restaurant, rooftop bar lounge, another lounge for residents, a reception, concierge, shop, outdoor running and fitness track, padel courts, and a children’s playground.
With a prime location, One Green Way provides easy access to the region’s best golf courses, as well as a selection of stunning beaches and the vibrant shopping area of the centre of Almancil. Merely 20-minute driving distance from Faro International Airport, Quinta do Lago has easy access to the main regional road network, enabling easy driving to anywhere in the Algarve or other municipalities of the region.
One Green Way is the perfect place to enjoy a comfortable and unforgettable stay at Quinta do Lago.
Contact
House 5 Bedrooms Triplex
Amoreiras, Campolide, Lisboa, Distrito de Lisboa
Under construction · 245m²
With Garage
buy
2.490.000 €
Luxury 5 bedroom villa located between Campolide and Amoreiras, belonging to the development Amoreiras Villas.
This villa, with 278 sqm of gross private area and with a garden of 64 sqm, has a private pool and 2 parking spaces in garage.
On the first floor we find the spacious living room, a closed kitchen and a guest bathroom. There is access to the garden with natural grass and to the pool, and the villa has many windows, which makes it very bright. Stairs lead to the most private part of the house: three bedrooms on the upper floor, one of which is en-suite, and a full bathroom that serves the other two bedrooms. On the top floor we find two spacious suites, each with its own private bathroom. All the bedrooms have fitted wardrobes or walk-in closets.
In terms of finishings and equipment, we highlight the kitchen equipped with Bosch appliances, the electric towel rails in the bathrooms, and the excellent finishings and details.
The Amoreiras Villas are a true refuge in the middle of the city, with perfect privacy, being a unique product in Lisbon.
In a very central location, these houses bring together the best of two worlds: the street where they are inserted, quiet and peaceful, with a neighborhood ambience around, provides the quiet in the center of Lisbon. On the other hand, the villas are close to Amoreiras, an important business district of the capital, full of stores, companies, services, and the Amoreiras Shopping Center. Amoreiras is one of the most modern neighborhoods in Lisbon and Campolide still maintains many characteristics of a traditional neighborhood.
Close to various public transport and with easy access to the A5 highway, this project enjoys an excellent location.
This villa, with 278 sqm of gross private area and with a garden of 64 sqm, has a private pool and 2 parking spaces in garage.
On the first floor we find the spacious living room, a closed kitchen and a guest bathroom. There is access to the garden with natural grass and to the pool, and the villa has many windows, which makes it very bright. Stairs lead to the most private part of the house: three bedrooms on the upper floor, one of which is en-suite, and a full bathroom that serves the other two bedrooms. On the top floor we find two spacious suites, each with its own private bathroom. All the bedrooms have fitted wardrobes or walk-in closets.
In terms of finishings and equipment, we highlight the kitchen equipped with Bosch appliances, the electric towel rails in the bathrooms, and the excellent finishings and details.
The Amoreiras Villas are a true refuge in the middle of the city, with perfect privacy, being a unique product in Lisbon.
In a very central location, these houses bring together the best of two worlds: the street where they are inserted, quiet and peaceful, with a neighborhood ambience around, provides the quiet in the center of Lisbon. On the other hand, the villas are close to Amoreiras, an important business district of the capital, full of stores, companies, services, and the Amoreiras Shopping Center. Amoreiras is one of the most modern neighborhoods in Lisbon and Campolide still maintains many characteristics of a traditional neighborhood.
Close to various public transport and with easy access to the A5 highway, this project enjoys an excellent location.
Contact
House 5 Bedrooms
Porto de Mós, São Gonçalo de Lagos, Distrito de Faro
Under construction · 300m²
With Garage
buy
2.900.000 €
Located in the prestigious and tranquil area of Porto de Mós, Lagos, this luxury villa offers stunning sea views and an atmosphere of sophistication and comfort.
The property is set on a generous plot of 1,681 m², just a 5-minute walk from Porto de Mós beach and various restaurants, and a 3-minute drive from Lagos center, where you’ll find a wide range of services.
Spread over three floors, on the ground floor there is an entrance hall leading to a modern, fully equipped kitchen with access to a large terrace, perfect for outdoor dining.
The dining room and living room, both with a fireplace, offer a cozy and elegant atmosphere with direct access to the garden and pool. This floor also includes a guest bathroom, an office that can be used as a fifth bedroom, and two bedrooms, one of which is en suite.
On the first floor, the master bedroom stands out for its large walk-in closet and private bathroom with shower. This room benefits from a large south-facing terrace, providing stunning views and plenty of natural light. The second bedroom, equally spacious, also has a private bathroom and a balcony.
The basement features a spacious garage for six cars, an equipped laundry room, and a large room that can be used for various purposes such as a game room, gym, home cinema, office, or even an additional bedroom with a bathroom.
The exterior of the property continues to impress with beautiful landscaped gardens, a pool, and a large leisure area equipped with barbecue and bar, ideal for outdoor gatherings. The property also features numerous modern amenities such as air conditioning, underfloor heating, central vacuum system, sauna, solar panels for hot water, electric shutters, and an alarm system, ensuring maximum comfort and security.
This villa represents the perfect combination of luxury, comfort, and a privileged location, offering a sophisticated and exclusive lifestyle in the heart of the Algarve.
The property is set on a generous plot of 1,681 m², just a 5-minute walk from Porto de Mós beach and various restaurants, and a 3-minute drive from Lagos center, where you’ll find a wide range of services.
Spread over three floors, on the ground floor there is an entrance hall leading to a modern, fully equipped kitchen with access to a large terrace, perfect for outdoor dining.
The dining room and living room, both with a fireplace, offer a cozy and elegant atmosphere with direct access to the garden and pool. This floor also includes a guest bathroom, an office that can be used as a fifth bedroom, and two bedrooms, one of which is en suite.
On the first floor, the master bedroom stands out for its large walk-in closet and private bathroom with shower. This room benefits from a large south-facing terrace, providing stunning views and plenty of natural light. The second bedroom, equally spacious, also has a private bathroom and a balcony.
The basement features a spacious garage for six cars, an equipped laundry room, and a large room that can be used for various purposes such as a game room, gym, home cinema, office, or even an additional bedroom with a bathroom.
The exterior of the property continues to impress with beautiful landscaped gardens, a pool, and a large leisure area equipped with barbecue and bar, ideal for outdoor gatherings. The property also features numerous modern amenities such as air conditioning, underfloor heating, central vacuum system, sauna, solar panels for hot water, electric shutters, and an alarm system, ensuring maximum comfort and security.
This villa represents the perfect combination of luxury, comfort, and a privileged location, offering a sophisticated and exclusive lifestyle in the heart of the Algarve.
Contact
House 5 Bedrooms Duplex
Nevogilde, Aldoar, Foz do Douro e Nevogilde, Porto, Distrito do Porto
Under construction · 388m²
With Garage
buy
2.199.000 €
FOZFIVE EXCLUSIVE VILLAS - GATED COMMUNITY IN NEVOGILDE NEXT TO FOZ JETTY
Condominium of five detached houses in band, with residential location of excellence in Nevogilde just 5 min walk from The Pier of Foz.
The FozFive Condominium is next to the fantastic beaches of Foz do Douro and 5 minutes from the City Park. Close to International Colleges and Catholic University, with excellent accessibility and 15 minutes from Francisco Sá Carneiro Airport. Its surroundings are well served by traditional commerce, excellent restaurants and public transport.
The villas develop in basement (where is located the private garage and the cinema/gym room with connection to an outdoor patio), ground floor (with common room from 60 to 80 m2 and kitchen with central island), 1st floor (three suites with closet, one of them with balcony) and 2nd floor (master suite, with walk-in closet and library). All villas benefit from a small garden at the entrance, a basement-level courtyard and a garden on the extension of the living room to the south.
The interior finishes are of the highest quality, highlighting the oak wood flooring, the kitchen and toilet countertops in Krion, the central heating with underfloor heating system, the homelift, kitchen washed and equipped with Siemens appliances, doors to the ceiling, false ceilings with led foci, white washed carpentry, solar panels with thermoaccumulator, possibility of AC, closets and built-in wardrobes.
Expected completion by the end of 2021.
Payment terms:
30% with CPCV + 70% in the act of Scripture;
Condominium of five detached houses in band, with residential location of excellence in Nevogilde just 5 min walk from The Pier of Foz.
The FozFive Condominium is next to the fantastic beaches of Foz do Douro and 5 minutes from the City Park. Close to International Colleges and Catholic University, with excellent accessibility and 15 minutes from Francisco Sá Carneiro Airport. Its surroundings are well served by traditional commerce, excellent restaurants and public transport.
The villas develop in basement (where is located the private garage and the cinema/gym room with connection to an outdoor patio), ground floor (with common room from 60 to 80 m2 and kitchen with central island), 1st floor (three suites with closet, one of them with balcony) and 2nd floor (master suite, with walk-in closet and library). All villas benefit from a small garden at the entrance, a basement-level courtyard and a garden on the extension of the living room to the south.
The interior finishes are of the highest quality, highlighting the oak wood flooring, the kitchen and toilet countertops in Krion, the central heating with underfloor heating system, the homelift, kitchen washed and equipped with Siemens appliances, doors to the ceiling, false ceilings with led foci, white washed carpentry, solar panels with thermoaccumulator, possibility of AC, closets and built-in wardrobes.
Expected completion by the end of 2021.
Payment terms:
30% with CPCV + 70% in the act of Scripture;
Contact
House 5 Bedrooms
Alcântara, Lisboa, Distrito de Lisboa
Under construction · 292m²
With Garage
buy
2.435.000 €
5-bedroom house, new, 292 sqm (gross floor area), with total exterior area of 102 sqm and 3 parking spaces, at the Casas de Santo Amaro, in Alcântara, Lisbon. All the apartments have plenty of natural light, balconies and/or gardens with private jacuzzi that may have a unique view of the river Tagus. It also has a communal access to the car park and to the private area of the villas. Some of the villas also have a private elevator.
The Casas de Santo Amaro development invites you to enjoy a serene life in one of the biggest housing development areas in the capital. This condominium represents a new Lisbon that grows in a sustainable manner, ideal for a comfortable family life.
Located near the Hungarian Embassy and the Pestana Palace Hotel, in Alcântara, where you can take the opportunity to go for a stroll along the river, it is just a few minutes’ walking distance from great schools, and also has good access to the entire city and several transport options.
The Casas de Santo Amaro development embraces a new housing generation that is growing steadily to give life to a more elegant and sustainable Lisbon.
The Casas de Santo Amaro development invites you to enjoy a serene life in one of the biggest housing development areas in the capital. This condominium represents a new Lisbon that grows in a sustainable manner, ideal for a comfortable family life.
Located near the Hungarian Embassy and the Pestana Palace Hotel, in Alcântara, where you can take the opportunity to go for a stroll along the river, it is just a few minutes’ walking distance from great schools, and also has good access to the entire city and several transport options.
The Casas de Santo Amaro development embraces a new housing generation that is growing steadily to give life to a more elegant and sustainable Lisbon.
Contact
Apartment 5 Bedrooms
Areeiro, Lisboa, Distrito de Lisboa
Under construction · 257m²
With Garage
buy
3.350.000 €
5-bedroom apartment, new, with 257 sqm of gross private area, balcony, four parking spaces and storage, located in Vertice, in the Campo Pequeno area, Lisbon. The apartment features a living room, dining room and a fully equipped kitchen. It has air conditioning, underfloor heating in the private bathrooms, parking with electric vehicle charging system, thermal cut aluminum frames with double glazing, plenty of natural light, and modern, functional interiors.
With a total of 119 apartments, Vertice combines sophistication, comfort, and a variety of exclusive features in a strategic location for those seeking a modern and practical lifestyle.
Located just a few steps away from charming and traditional cafes, restaurants, and various green spaces, Vertice is within a 5-minute walking distance from the Entrecampos train station and a 10-minute walking distance from Campo Pequeno and Avenida de Roma metro stations. This provides immediate access to excellent public transportation options such as trains, buses, and metros. It is also a 10-minute drive from the University City, 15 minutes from Marquês de Pombal, and 20 minutes from Parque das Nações. Humberto Delgado Airport is a 10-minute drive away.
With a total of 119 apartments, Vertice combines sophistication, comfort, and a variety of exclusive features in a strategic location for those seeking a modern and practical lifestyle.
Located just a few steps away from charming and traditional cafes, restaurants, and various green spaces, Vertice is within a 5-minute walking distance from the Entrecampos train station and a 10-minute walking distance from Campo Pequeno and Avenida de Roma metro stations. This provides immediate access to excellent public transportation options such as trains, buses, and metros. It is also a 10-minute drive from the University City, 15 minutes from Marquês de Pombal, and 20 minutes from Parque das Nações. Humberto Delgado Airport is a 10-minute drive away.
Contact
See more Luxury Under construction
Bedrooms
Zones
Can’t find the property you’re looking for?
