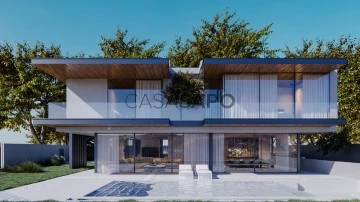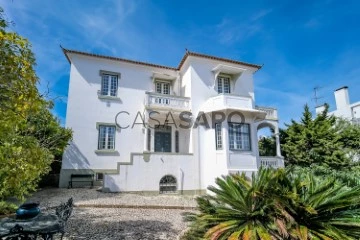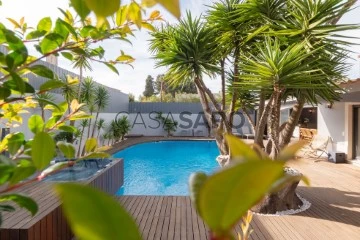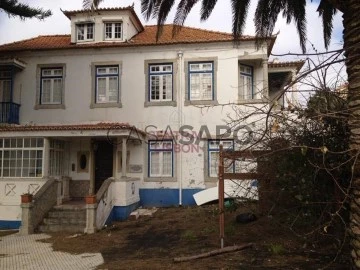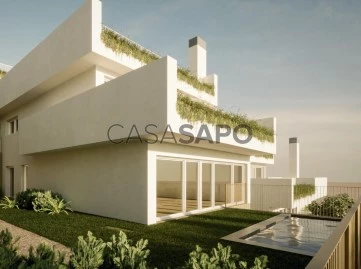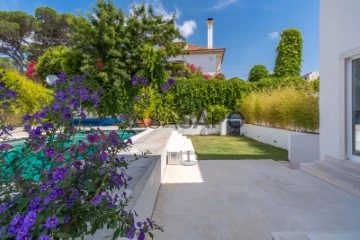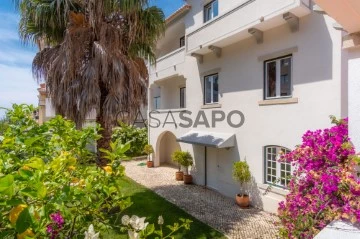Luxury
6+
Price
More filters
7 Luxury 6 or more Bedrooms in Distrito de Lisboa, Cascais e Estoril, near Commerce
Order by
Relevance
House 6 Bedrooms
Cascais e Estoril, Distrito de Lisboa
Under construction · 1,115m²
With Swimming Pool
buy
5.100.000 €
Excellent location between Quinta da Marinha and the emblematic Guincho beach.
Luxury finishes and Design, very generous areas with all the refinements detailed in detail.
Skylight and large windows for natural light, panoramic glass lift.
The solar orientation is North, South, East, and West.
Energy efficiency A or A+.
Heated and infinity pool with glass wall, Fire Pit, terraces, garage, lush garden with several nooks and crannies and leisure areas.
The villa is set on a plot of 900 m, with a construction area of 1,115 m2 and a floor area of 659 m2 divided into 3 floors as follows:
Floor 0:
Entrance hall - 48.58 m2
Panoramic lift - 3.60 m2
Living room with fireplace - 57.93 m2
Fully equipped kitchen with island and dining area - 42.57 m2
Social toilet - 4.09 m2
Guest Suite/Office - 18.95 m2, Wc - 8.92 m2
Floor 1:
Master suite - 27.43 m2, Bathroom with shower and bathtub - 17.93 m2, Closet - 16.04 m2, TV room - 14.24 m2 and Terrace with 12.49 m2 with a natural tree
1 Suite - 22.26 m2, Bathroom with shower and bathtub - 22.18 m2, Balcony - 2.58 m2
1 Suite - 22.54 m2, Bathroom with shower - 17.04 m2, Balcony - 6.60 m2
1 Suite - 21.42 m2, Closet - 11.15 m2, Bathroom with shower - 13.33 m2, Terrace - 14.31 m2
Circulation hall - 41.12 m2
Lift
Basement:
Garage - 67.81 m2
Storage - 11.10 m2
Technical area swimming pool - 17.94 m2
Laundry/Storage - 17.95 m2
Sauna - 8.28 m2
Cinema room - 32.07 m2
Tech Zone - 4.63 m2
Circulation/Division Hall - 34.97 m2
1 Suite - 17.35 m2, Wc 8.15 m2 with access to outdoor patio with 22.81 m2
Exterior stairs to access floor 0
Lift
Access ramp to garage - 160.50 m2
The area surrounding the villa is close to all kinds of commerce and services, Hypermarkets, Restaurants, Hospital, clinics, International Schools, Golf Quinta da Marinha, Equestrian, Health club, Guincho Beach.
10 minutes from the centre of Cascais, 5 minutes from Guincho Beach and 20 minutes from Lisbon.
Easy access to A5 and Marginal.
The deadline for completion is December 2024.
Don’t miss out on this unique opportunity to have the home of your dreams.
Contact us and schedule your personalised visit.
Luxury finishes and Design, very generous areas with all the refinements detailed in detail.
Skylight and large windows for natural light, panoramic glass lift.
The solar orientation is North, South, East, and West.
Energy efficiency A or A+.
Heated and infinity pool with glass wall, Fire Pit, terraces, garage, lush garden with several nooks and crannies and leisure areas.
The villa is set on a plot of 900 m, with a construction area of 1,115 m2 and a floor area of 659 m2 divided into 3 floors as follows:
Floor 0:
Entrance hall - 48.58 m2
Panoramic lift - 3.60 m2
Living room with fireplace - 57.93 m2
Fully equipped kitchen with island and dining area - 42.57 m2
Social toilet - 4.09 m2
Guest Suite/Office - 18.95 m2, Wc - 8.92 m2
Floor 1:
Master suite - 27.43 m2, Bathroom with shower and bathtub - 17.93 m2, Closet - 16.04 m2, TV room - 14.24 m2 and Terrace with 12.49 m2 with a natural tree
1 Suite - 22.26 m2, Bathroom with shower and bathtub - 22.18 m2, Balcony - 2.58 m2
1 Suite - 22.54 m2, Bathroom with shower - 17.04 m2, Balcony - 6.60 m2
1 Suite - 21.42 m2, Closet - 11.15 m2, Bathroom with shower - 13.33 m2, Terrace - 14.31 m2
Circulation hall - 41.12 m2
Lift
Basement:
Garage - 67.81 m2
Storage - 11.10 m2
Technical area swimming pool - 17.94 m2
Laundry/Storage - 17.95 m2
Sauna - 8.28 m2
Cinema room - 32.07 m2
Tech Zone - 4.63 m2
Circulation/Division Hall - 34.97 m2
1 Suite - 17.35 m2, Wc 8.15 m2 with access to outdoor patio with 22.81 m2
Exterior stairs to access floor 0
Lift
Access ramp to garage - 160.50 m2
The area surrounding the villa is close to all kinds of commerce and services, Hypermarkets, Restaurants, Hospital, clinics, International Schools, Golf Quinta da Marinha, Equestrian, Health club, Guincho Beach.
10 minutes from the centre of Cascais, 5 minutes from Guincho Beach and 20 minutes from Lisbon.
Easy access to A5 and Marginal.
The deadline for completion is December 2024.
Don’t miss out on this unique opportunity to have the home of your dreams.
Contact us and schedule your personalised visit.
Contact
Detached House 7 Bedrooms
Cascais, Cascais e Estoril, Distrito de Lisboa
Used · 250m²
With Garage
buy
3.900.000 €
Excellent 7 bedroom villa, located in the centre of Cascais, close to all facilities!
It is a house with old architecture, worked ceilings, high ceilings, stained glass windows, porches, with a traditional charm!
Despite its centrality, its high walls protect a 600m2 garden, flowery and very well cared for.
Potential as an investment: hostel, boutique hotel, senior residence.
Indoor distribution:
The exterior staircase gives access to the entrance of the house protected by a porch.
First floor - Large hall, living room, dining room, office, guest bathroom and pantry/storage with small window, The kitchen and living room are served by a balcony with access to the garden.
The first floor consists of three generously sized bedrooms, a bathroom and a connecting suite with another bedroom which can serve as a closet. The suite and two bedrooms have a terrace.
The ground floor, with natural light, was transformed into a multipurpose space with an atelier, kitchen, two bathrooms, storage rooms and two living rooms/bedrooms. It communicates with the interior of the house and also has an independent entrance through a porch, now closed.
It has uncovered parking for three cars in the garden. The badge for residents can be requested, for free parking outside.
The property underwent renovations in 2004 and 2020, and care was taken to respect and value its original features.
Private Luxury Real Estate is a consultancy specialised in the marketing of luxury real estate in the premium areas of Portugal.
We provide a distinguished service of excellence, always bearing in mind that, behind every real estate transaction, there is a person or a family.
The company intends to act in the best interest of its clients, offering discretion, expertise and professionalism, in order to establish lasting relationships with them.
Maximum customer satisfaction is a vital point for the success of Private Luxury Real Estate.
CASCAIS
It was born as a fishing village, but nowadays it is the terraces, restaurants and shops that enliven the bay and the historic centre.
A first tour will serve to feel the connection to the sea and the relaxed spirit of those who live in Cascais.
It is a house with old architecture, worked ceilings, high ceilings, stained glass windows, porches, with a traditional charm!
Despite its centrality, its high walls protect a 600m2 garden, flowery and very well cared for.
Potential as an investment: hostel, boutique hotel, senior residence.
Indoor distribution:
The exterior staircase gives access to the entrance of the house protected by a porch.
First floor - Large hall, living room, dining room, office, guest bathroom and pantry/storage with small window, The kitchen and living room are served by a balcony with access to the garden.
The first floor consists of three generously sized bedrooms, a bathroom and a connecting suite with another bedroom which can serve as a closet. The suite and two bedrooms have a terrace.
The ground floor, with natural light, was transformed into a multipurpose space with an atelier, kitchen, two bathrooms, storage rooms and two living rooms/bedrooms. It communicates with the interior of the house and also has an independent entrance through a porch, now closed.
It has uncovered parking for three cars in the garden. The badge for residents can be requested, for free parking outside.
The property underwent renovations in 2004 and 2020, and care was taken to respect and value its original features.
Private Luxury Real Estate is a consultancy specialised in the marketing of luxury real estate in the premium areas of Portugal.
We provide a distinguished service of excellence, always bearing in mind that, behind every real estate transaction, there is a person or a family.
The company intends to act in the best interest of its clients, offering discretion, expertise and professionalism, in order to establish lasting relationships with them.
Maximum customer satisfaction is a vital point for the success of Private Luxury Real Estate.
CASCAIS
It was born as a fishing village, but nowadays it is the terraces, restaurants and shops that enliven the bay and the historic centre.
A first tour will serve to feel the connection to the sea and the relaxed spirit of those who live in Cascais.
Contact
House 6 Bedrooms +2
Birre, Cascais e Estoril, Distrito de Lisboa
Used · 320m²
With Garage
buy
2.990.000 €
6+2 Bedroom Villa of traditional architecture with swimming pool, lawned garden and finishes of superior quality, inserted in plot of land with 833m2, in a prestigious quiet and residential area of Cascais.
Main Areas:
Floor 0
. Entrance hall 16m2
. Office 13m2
. Living room 45m2 with direct access to the lounge area, garden, swimming pool and jacuzzi 85m2
. Dining room 20m2
. Bar 20m2
. Kitchen 25m2 with peninsula
. Pantry 3m2
. Laundry 11m2
. Maid’s suite 12m2 with built-in wardrobe and toilet
. Social toilet 2m2
. Suite 21m2 with built-in closet and toilet
. Suite 24m2 with built-in closet and toilet
Floor 1
. Master Suite 40m2 with walk-in closet, toilet with bathtub and shower and area
. Suite 26m2 with built-in closet and toilet
Floor -1
. Living room 47m2
. Room 12m2
. Wc 5m2
. Storage 8m2
. House of Machines 8m2
. Garage 24m2 with parking space for 1 car and 2 cars outside
Equipped with barbecue, air conditioning, two fireplaces and double glazing.
Located 4 minutes from Quinta da Marinha Golf Course, 5 minutes from quinta da Marinha ehipic center, 7 minutes from Guincho beach, 15 minutes from the historic center of Sintra and 35 minutes from Lisbon Airport. This stunning villa is located in one of the most prestigious areas of Cascais, in a residential and safe area, close to international schools, restaurants, leisure areas, commerce and services.
INSIDE LIVING operates in the luxury housing and real estate investment market. Our team offers a diverse range of excellent services to our clients, such as investor support services, ensuring full accompaniment in the selection, purchase, sale or rental of properties, architectural design, interior design, banking and concierge services throughout the process.
Main Areas:
Floor 0
. Entrance hall 16m2
. Office 13m2
. Living room 45m2 with direct access to the lounge area, garden, swimming pool and jacuzzi 85m2
. Dining room 20m2
. Bar 20m2
. Kitchen 25m2 with peninsula
. Pantry 3m2
. Laundry 11m2
. Maid’s suite 12m2 with built-in wardrobe and toilet
. Social toilet 2m2
. Suite 21m2 with built-in closet and toilet
. Suite 24m2 with built-in closet and toilet
Floor 1
. Master Suite 40m2 with walk-in closet, toilet with bathtub and shower and area
. Suite 26m2 with built-in closet and toilet
Floor -1
. Living room 47m2
. Room 12m2
. Wc 5m2
. Storage 8m2
. House of Machines 8m2
. Garage 24m2 with parking space for 1 car and 2 cars outside
Equipped with barbecue, air conditioning, two fireplaces and double glazing.
Located 4 minutes from Quinta da Marinha Golf Course, 5 minutes from quinta da Marinha ehipic center, 7 minutes from Guincho beach, 15 minutes from the historic center of Sintra and 35 minutes from Lisbon Airport. This stunning villa is located in one of the most prestigious areas of Cascais, in a residential and safe area, close to international schools, restaurants, leisure areas, commerce and services.
INSIDE LIVING operates in the luxury housing and real estate investment market. Our team offers a diverse range of excellent services to our clients, such as investor support services, ensuring full accompaniment in the selection, purchase, sale or rental of properties, architectural design, interior design, banking and concierge services throughout the process.
Contact
House 13 Bedrooms
São João do Estoril, Cascais e Estoril, Distrito de Lisboa
For refurbishment · 204m²
With Garage
buy
2.150.000 €
House with 3 floors and garage
-R/C with 7 divisions
-1st floor with 6 divisions
- Attic with three divisions.
Ideal to rebuild and transform into a senior residence, because the garden with trees and green spaces that surround this property and conjugation with the next to the sea, make it a unique piece of quality for the provision of this service and the construction of this type of equipment.
São João do Estoril is a village in the union of parishes of Cascais and Estoril, municipality of Cascais, Portugal. It is situated on the Atlantic coast, which borders it to the south. It was founded in 1890 through several individual initiatives, due to the fame of the Puddle Baths and the emergence of the Cascais Line.
Its railway station, inaugurated alongside the initial section for Pedrouços, was the first to be built in the Estoril area, and is now an important interface between rail and road transport. It also has a secondary school, also known as Liceu de São João, which is depicted in Manuel Arouca’s book ’Sons of the Costa do Sol’, whose action takes place at the time of 25 April.
In the early twentieth century, São João do Estoril was described in the ’Illustration Portugueza’, magazine of the Newspaper ’O Século’, as ’a small village carved in perpendicular streets, little abundant in trees and shadows and frequented especially by the wealthy bourgeoisie of Lisbon’.
We inform our clients that this property can be visited following our contingency protocol defined according to dgs recommendations.
Central Lisbon is a central group company, a true ’One Stop Shop’ of real estate in Portugal, aimed at ensuring all needs related to a real estate investment.
As such in Central Group we have solutions to increase the income of our customers and their families that are as follows:
Central Lisbon is a real estate mediation company with the AMI 4473 license, has more than 20 years of experience in the market. Its services compete with mediation between a potential customer and an owner, in particular in the services of purchase, sale and lease.
Through the Central Vitae brand we can deal with:
Management of your property, your local accommodation, your refurbishment works, electricity, gas, communications and concierge services.
Gerex provides services:
Advice and consulting of strategic, economic, financial, operational and human capital management for public and private entities, whether legal or natural.
* Maxfinance Central is a trademark of Gerex, a credit intermediary registered and authorized by Banco de Portugal with no. 0003907.
Its solutions for our customers are the following:
Consolidation of credits - will reduce current benefits;
Consumer credits - allow you to get a safety cushion before customers default;
Cost-free Housing Credit Transfer* - will reduce the current provision;
Mediation of housing insurance and others.
#Portugal #relocatetoportugal #immigration #relocation #goldenvisa #lisboa #lisbon #realestateportugal #RealEstateInvestor #realestatelisbon #realestatelisboa
-R/C with 7 divisions
-1st floor with 6 divisions
- Attic with three divisions.
Ideal to rebuild and transform into a senior residence, because the garden with trees and green spaces that surround this property and conjugation with the next to the sea, make it a unique piece of quality for the provision of this service and the construction of this type of equipment.
São João do Estoril is a village in the union of parishes of Cascais and Estoril, municipality of Cascais, Portugal. It is situated on the Atlantic coast, which borders it to the south. It was founded in 1890 through several individual initiatives, due to the fame of the Puddle Baths and the emergence of the Cascais Line.
Its railway station, inaugurated alongside the initial section for Pedrouços, was the first to be built in the Estoril area, and is now an important interface between rail and road transport. It also has a secondary school, also known as Liceu de São João, which is depicted in Manuel Arouca’s book ’Sons of the Costa do Sol’, whose action takes place at the time of 25 April.
In the early twentieth century, São João do Estoril was described in the ’Illustration Portugueza’, magazine of the Newspaper ’O Século’, as ’a small village carved in perpendicular streets, little abundant in trees and shadows and frequented especially by the wealthy bourgeoisie of Lisbon’.
We inform our clients that this property can be visited following our contingency protocol defined according to dgs recommendations.
Central Lisbon is a central group company, a true ’One Stop Shop’ of real estate in Portugal, aimed at ensuring all needs related to a real estate investment.
As such in Central Group we have solutions to increase the income of our customers and their families that are as follows:
Central Lisbon is a real estate mediation company with the AMI 4473 license, has more than 20 years of experience in the market. Its services compete with mediation between a potential customer and an owner, in particular in the services of purchase, sale and lease.
Through the Central Vitae brand we can deal with:
Management of your property, your local accommodation, your refurbishment works, electricity, gas, communications and concierge services.
Gerex provides services:
Advice and consulting of strategic, economic, financial, operational and human capital management for public and private entities, whether legal or natural.
* Maxfinance Central is a trademark of Gerex, a credit intermediary registered and authorized by Banco de Portugal with no. 0003907.
Its solutions for our customers are the following:
Consolidation of credits - will reduce current benefits;
Consumer credits - allow you to get a safety cushion before customers default;
Cost-free Housing Credit Transfer* - will reduce the current provision;
Mediation of housing insurance and others.
#Portugal #relocatetoportugal #immigration #relocation #goldenvisa #lisboa #lisbon #realestateportugal #RealEstateInvestor #realestatelisbon #realestatelisboa
Contact
House 15 Bedrooms
Estoril, Cascais e Estoril, Distrito de Lisboa
In project · 1,570m²
With Garage
buy
2.900.000 €
Estoril. 5 Houses. Project under approval. Land with 1.670m2. Prime location.
Plot of land with 1,670m2 for construction of 5 Houses, typology T3, with private pool and garden.
- Houses with large interior areas and balconies, between 200m2 and 270m2.
- Private outdoor gardens and swimming pools between 50m2 and 180m2.
- Spacious private storage, with areas between 40m2 and 100m2.
- Common garage with 15 parking spaces.
Total construction area of 2,600m2.
PIP approved and Architecture Licensing project under approval at CMC. Sold with approved project.
More information on request.
Plot of land with 1,670m2 for construction of 5 Houses, typology T3, with private pool and garden.
- Houses with large interior areas and balconies, between 200m2 and 270m2.
- Private outdoor gardens and swimming pools between 50m2 and 180m2.
- Spacious private storage, with areas between 40m2 and 100m2.
- Common garage with 15 parking spaces.
Total construction area of 2,600m2.
PIP approved and Architecture Licensing project under approval at CMC. Sold with approved project.
More information on request.
Contact
House 6 Bedrooms +2
Estoril, Cascais e Estoril, Distrito de Lisboa
Used · 717m²
With Garage
buy
3.250.000 €
6+2 bedroom villa with 717 sqm of gross construction area, garden with swimming pool, set on a 951 sqm plot in a prime area of Estoril, Cascais. The main house has three floors and a garage for nine cars. Ground floor: 2-bedroom apartment. 1st floor: West-facing living room overlooking the garden and pool, equipped kitchen, bathroom, and dining room. 2nd floor: one suite, three bedrooms, and a bathroom. Attic: Living room and bathroom. Annex: two bedrooms.
Located a 2-minute walk from Tamariz Beach and Estoril Casino, as well as Estoril Train Station, Salesian School of Estoril, and Cascais Boardwalk. Within a 5-minute drive from SAIS (St. Anthony’s International School), German School of Lisbon (Deutsche Schule Lissabon - Campus Estoril), Estoril Golf Club, Estoril Tennis Club (CTE), Cascais Marina, Cascais Center, and access to the A5 highway. Within a 10-minute drive from various healthcare facilities: CUF Cascais, Cascais Hospital, and Joaquim Chaves Health Clinic at Cascais Shopping. Within a 15-minute drive from CAISL (Carlucci American International School of Lisbon), Tasis (the American School in Portugal), Saint Dominics International School, St. Julian´s School, and Marist College of Carcavelos. Within a 20-minute drive from the center of Sintra and 30 minutes from Lisbon Airport and Lisbon City Center.
Located a 2-minute walk from Tamariz Beach and Estoril Casino, as well as Estoril Train Station, Salesian School of Estoril, and Cascais Boardwalk. Within a 5-minute drive from SAIS (St. Anthony’s International School), German School of Lisbon (Deutsche Schule Lissabon - Campus Estoril), Estoril Golf Club, Estoril Tennis Club (CTE), Cascais Marina, Cascais Center, and access to the A5 highway. Within a 10-minute drive from various healthcare facilities: CUF Cascais, Cascais Hospital, and Joaquim Chaves Health Clinic at Cascais Shopping. Within a 15-minute drive from CAISL (Carlucci American International School of Lisbon), Tasis (the American School in Portugal), Saint Dominics International School, St. Julian´s School, and Marist College of Carcavelos. Within a 20-minute drive from the center of Sintra and 30 minutes from Lisbon Airport and Lisbon City Center.
Contact
House 6 Bedrooms +2
Estoril, Cascais e Estoril, Distrito de Lisboa
Used · 480m²
With Garage
buy
3.250.000 €
Charming Property in Estoril
Location: Just 50 meters from Praia do Tamariz and Casino Estoril, providing easy access to leisure, sports, and entertainment activities.
Property Description
Plot Size: 951 m²
Built Area: 717 m²
Style: Art Deco
Garage: Capacity for 7 cars
Floor Distribution
Ground Floor:
T2 Apartment/Guest House:
Living Room: 20 m², with a view of the front garden.
Dining Room: 15 m², also with a view of the garden.
Kitchen: 18 m², fully equipped.
Bedrooms: 2 bedrooms with wardrobes.
Bathroom: 8 m², complete.
Ideal for guests or older children.
First Floor:
Social Hall: With a cloakroom and view of the stylish staircase.
Spacious Living Room: With three areas facing the west garden and pool.
Modern Kitchen: 30 m², with an island and top-of-the-line equipment.
Pantry and storage.
Guest Bathroom: Available on this floor.
Second Floor:
Master Suite: 43 m², includes a closet.
Secondary Suite: 14 m².
Additional Bedrooms: 2 bedrooms.
Supporting Bathroom: Serves the two bedrooms.
Third Floor/Attic:
Includes a large lounge and a bathroom, offering versatile space.
Annex:
Two Bedrooms, Kitchen, and Bathroom: Ideal for a service team, with a patio and barbecue area.
Additional Features
This property is a jewel in the heart of Estoril, combining luxury, Art Deco style, and a prime location close to the sea. It is perfect for those seeking a sophisticated life with the best of the Portuguese coast.
Whether for living, hosting guests, or accommodating a service team, this villa offers versatility and comfort. Enjoy the best coastal lifestyle in one of the most prestigious areas of Estoril.
Location: Just 50 meters from Praia do Tamariz and Casino Estoril, providing easy access to leisure, sports, and entertainment activities.
Property Description
Plot Size: 951 m²
Built Area: 717 m²
Style: Art Deco
Garage: Capacity for 7 cars
Floor Distribution
Ground Floor:
T2 Apartment/Guest House:
Living Room: 20 m², with a view of the front garden.
Dining Room: 15 m², also with a view of the garden.
Kitchen: 18 m², fully equipped.
Bedrooms: 2 bedrooms with wardrobes.
Bathroom: 8 m², complete.
Ideal for guests or older children.
First Floor:
Social Hall: With a cloakroom and view of the stylish staircase.
Spacious Living Room: With three areas facing the west garden and pool.
Modern Kitchen: 30 m², with an island and top-of-the-line equipment.
Pantry and storage.
Guest Bathroom: Available on this floor.
Second Floor:
Master Suite: 43 m², includes a closet.
Secondary Suite: 14 m².
Additional Bedrooms: 2 bedrooms.
Supporting Bathroom: Serves the two bedrooms.
Third Floor/Attic:
Includes a large lounge and a bathroom, offering versatile space.
Annex:
Two Bedrooms, Kitchen, and Bathroom: Ideal for a service team, with a patio and barbecue area.
Additional Features
This property is a jewel in the heart of Estoril, combining luxury, Art Deco style, and a prime location close to the sea. It is perfect for those seeking a sophisticated life with the best of the Portuguese coast.
Whether for living, hosting guests, or accommodating a service team, this villa offers versatility and comfort. Enjoy the best coastal lifestyle in one of the most prestigious areas of Estoril.
Contact
See more Luxury in Distrito de Lisboa, Cascais e Estoril
Bedrooms
Zones
Can’t find the property you’re looking for?
