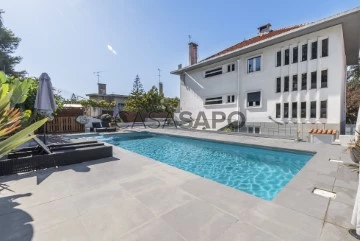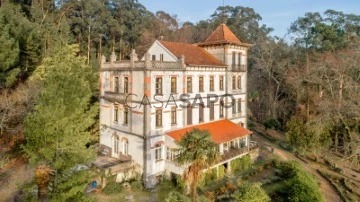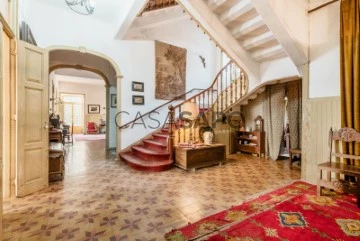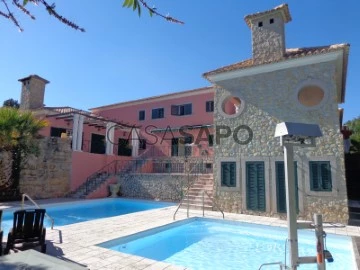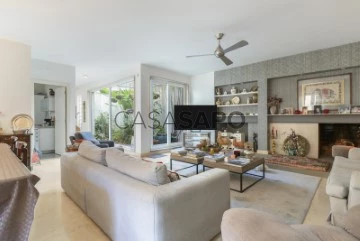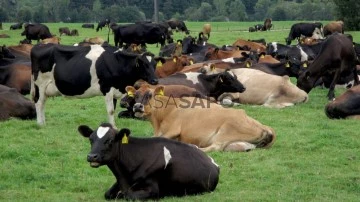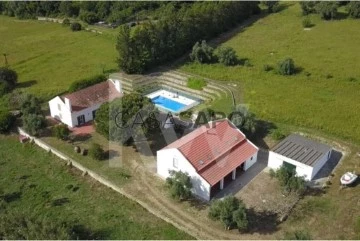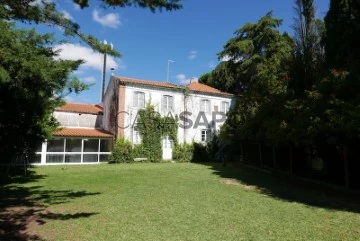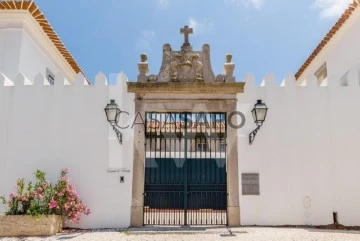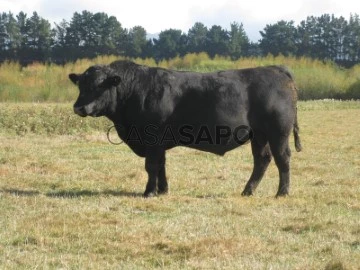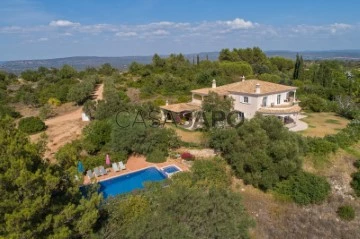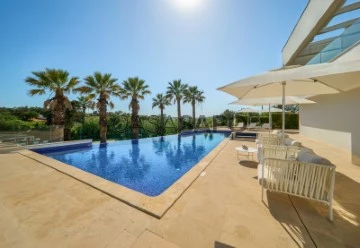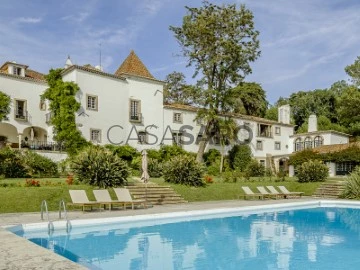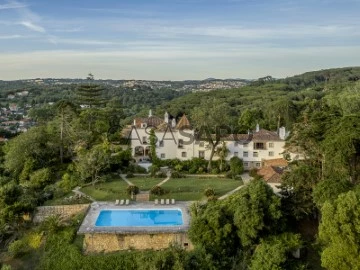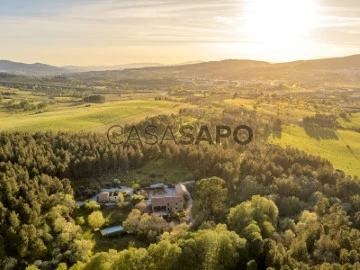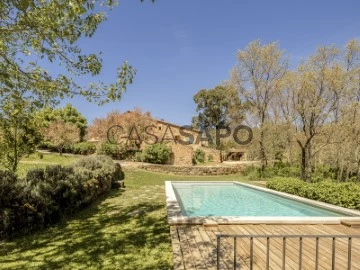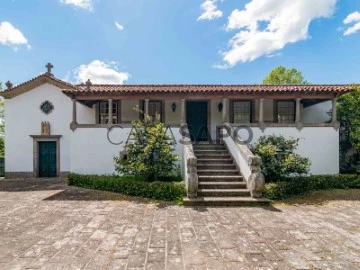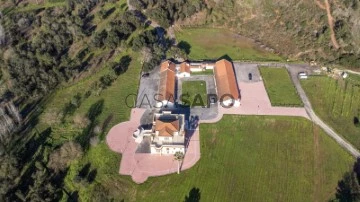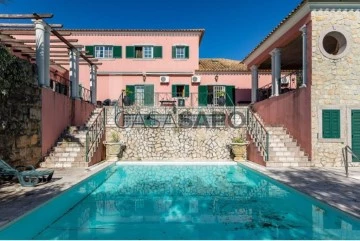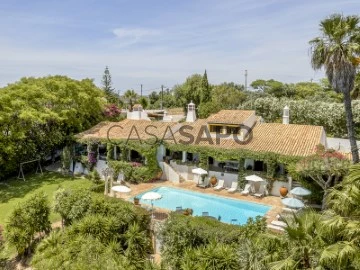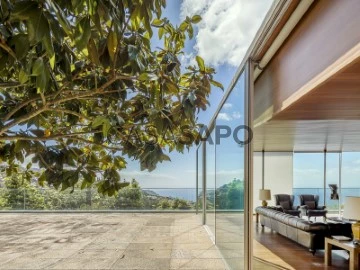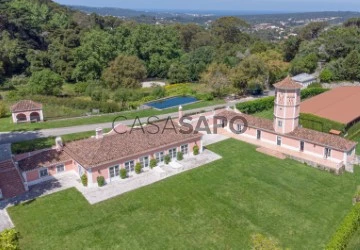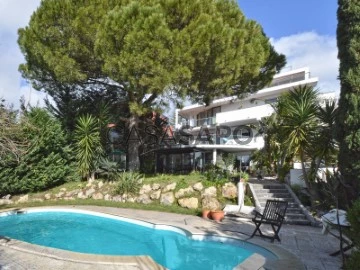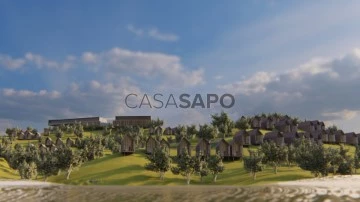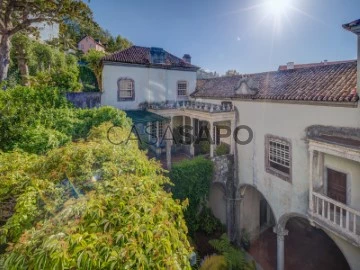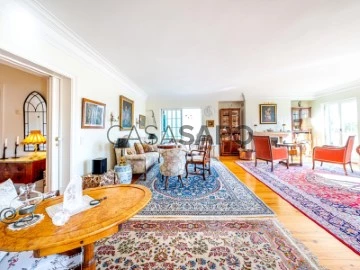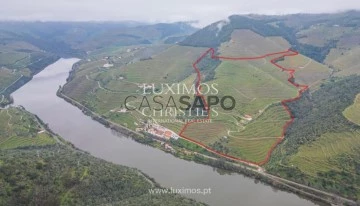Luxury
6+
Price
More filters
646 Luxury 6 or more Bedrooms Used, Page 3
Order by
Relevance
House 10 Bedrooms
Areeiro, Lisboa, Distrito de Lisboa
Used · 352m²
buy
5.000.000 €
10 Bedroom Villa totally refurbished with swimming pool, lawned garden, terrace and excellent sun exposure, inserted in a privileged area in one of the main avenues of Lisbon.
This luxurious villa is located in a quiet and residential area and in the centre of Lisbon, known for its cosy atmosphere and close to all kinds of commerce and services. With great access to major highways and close to international schools, banks, pharmacy, gym, shopping and leisure areas.
Located just 2 minutes from Lisbon Airport, 3 minutes from the Bela Vista Park, 7 minutes from Saldanha, 8 minutes from the Parque das Nações Marina, 9 minutes from the Lisbon Cassino, 10 minutes from the German School of Lisbon and 11 minutes from the Vasco da Gama shopping centre.
Main Areas:
Floor 0
. Living room 33m2
. Room 32m2
. Kitchen 30m2
. Wine cellar 19m2
. Storage 4m2
. Room 10m2
. Laundry Room 14m2
. Suite 15m2 with WC
. Suite 13m2 with WC
. WC 3m2
. Entrance Hall 20m2
Floor 1
. Master Suite 52m2 with walk-in closet, WC and direct access to a 25m2 terrace
. Suite 20m2 with WC and built-in wardrobe
. Suite 14m2 with WC
. Bedroom 23m2 with direct access to the terrace
Floor 2
. Master Suite 56m2 with walk-in closet, WC and direct access to a 25m2 terrace
. Suite 20m2 with WC and built-in wardrobe
. Suite 14m2 with WC
. Bedroom 23m2 with direct access to the terrace
Equipped with double glazing, air conditioning and solar panels.
INSIDE LIVING operates in the luxury housing and property investment market. Our team offers a diverse range of excellent services to our clients, such as investor support services, ensuring all the assistance in the selection, purchase, sale or rental of properties, architectural design, interior design, banking and concierge services throughout the process.
This luxurious villa is located in a quiet and residential area and in the centre of Lisbon, known for its cosy atmosphere and close to all kinds of commerce and services. With great access to major highways and close to international schools, banks, pharmacy, gym, shopping and leisure areas.
Located just 2 minutes from Lisbon Airport, 3 minutes from the Bela Vista Park, 7 minutes from Saldanha, 8 minutes from the Parque das Nações Marina, 9 minutes from the Lisbon Cassino, 10 minutes from the German School of Lisbon and 11 minutes from the Vasco da Gama shopping centre.
Main Areas:
Floor 0
. Living room 33m2
. Room 32m2
. Kitchen 30m2
. Wine cellar 19m2
. Storage 4m2
. Room 10m2
. Laundry Room 14m2
. Suite 15m2 with WC
. Suite 13m2 with WC
. WC 3m2
. Entrance Hall 20m2
Floor 1
. Master Suite 52m2 with walk-in closet, WC and direct access to a 25m2 terrace
. Suite 20m2 with WC and built-in wardrobe
. Suite 14m2 with WC
. Bedroom 23m2 with direct access to the terrace
Floor 2
. Master Suite 56m2 with walk-in closet, WC and direct access to a 25m2 terrace
. Suite 20m2 with WC and built-in wardrobe
. Suite 14m2 with WC
. Bedroom 23m2 with direct access to the terrace
Equipped with double glazing, air conditioning and solar panels.
INSIDE LIVING operates in the luxury housing and property investment market. Our team offers a diverse range of excellent services to our clients, such as investor support services, ensuring all the assistance in the selection, purchase, sale or rental of properties, architectural design, interior design, banking and concierge services throughout the process.
Contact
Farm 30 Bedrooms
Vila Cova da Lixa e Borba de Godim, Felgueiras, Distrito do Porto
Used · 1,000m²
buy
3.000.000 €
Farmhouse with 1,000 sqm of covered area and 50 hectares in Seixoso, Felgueiras, Porto. This mansion includes multiple rooms, 30 bedrooms, a kitchen, bathrooms, and an office. It is part of a property spanning 50 hectares.
Contact
House 7 Bedrooms
Quinta do Peru, Quinta do Conde, Sesimbra, Distrito de Setúbal
Used · 495m²
With Garage
buy
2.700.000 €
House V7 in Quinta do Perú, with pool and garden
Luxury villa with excellent characteristics, located in Quinta do Peru, one of the best golf courses in the region of Lisbon, next to the Natural Park Arrábida and 15 minutes from the fabulous beaches of Sesimbra and Portinho da Arrábida; 30 minutes away from Lisbon City center.
Condominium with 24 hours security.
This villa is built on a plot of land of 2846m², garage in the basement with about 500m² and has a housing area 486, 34m², comprising:
-7 Suites
-A large living room with fireplace
-Dining Room
-Furnished Office
-Fully equipped kitchen with canopy.
Outside we find the BBQ area, two pools of heated water and still a huge garden area.
The property has a spectacular view of the golf course and Arrábida mountain range.
Luxury villa with excellent characteristics, located in Quinta do Peru, one of the best golf courses in the region of Lisbon, next to the Natural Park Arrábida and 15 minutes from the fabulous beaches of Sesimbra and Portinho da Arrábida; 30 minutes away from Lisbon City center.
Condominium with 24 hours security.
This villa is built on a plot of land of 2846m², garage in the basement with about 500m² and has a housing area 486, 34m², comprising:
-7 Suites
-A large living room with fireplace
-Dining Room
-Furnished Office
-Fully equipped kitchen with canopy.
Outside we find the BBQ area, two pools of heated water and still a huge garden area.
The property has a spectacular view of the golf course and Arrábida mountain range.
Contact
House 6 Bedrooms
Estrela, Lisboa, Distrito de Lisboa
Used · 290m²
With Garage
buy
2.450.000 €
Detached villa in Lapa, with garage and a small garden, built in 2005 and located next to the French Embassy, in a very quiet area.
With four floors and a total construction area of 358 sqm + 96 sqm of garage.
On the ground floor there is a garage for 2 or 3 cars, a laundry area and a storage area. The first floor includes a 43.20 sqm living room with fireplace, an 18.20 sqm kitchen, a social bathroom and a garden. The second floor comprises a 25.15 sqm master suite with closet and two bedrooms with a shared bathroom. On the third floor there is a maid’s room with bathroom and two bedrooms (20 sqm + 23 sqm) with a shared bathroom.
The villa presents an excellent condition, has pre-installation of air conditioning and fireplace. Nearby there are several transportation options, restaurants and cafes. It is a short distance from Avenida 24 de Julho, providing the opportunity to enjoy walks and strolls in the riverside area next to the Tagus River.
Porta da Frente Christie’s is a real estate agency that has been operating in the market for more than two decades. Its focus lays on the highest quality houses and developments, not only in the selling market, but also in the renting market. The company was elected by the prestigious brand Christie’s International Real Estate to represent Portugal in the areas of Lisbon, Cascais, Oeiras and Alentejo. The main purpose of Porta da Frente Christie’s is to offer a top-notch service to our customers.
With four floors and a total construction area of 358 sqm + 96 sqm of garage.
On the ground floor there is a garage for 2 or 3 cars, a laundry area and a storage area. The first floor includes a 43.20 sqm living room with fireplace, an 18.20 sqm kitchen, a social bathroom and a garden. The second floor comprises a 25.15 sqm master suite with closet and two bedrooms with a shared bathroom. On the third floor there is a maid’s room with bathroom and two bedrooms (20 sqm + 23 sqm) with a shared bathroom.
The villa presents an excellent condition, has pre-installation of air conditioning and fireplace. Nearby there are several transportation options, restaurants and cafes. It is a short distance from Avenida 24 de Julho, providing the opportunity to enjoy walks and strolls in the riverside area next to the Tagus River.
Porta da Frente Christie’s is a real estate agency that has been operating in the market for more than two decades. Its focus lays on the highest quality houses and developments, not only in the selling market, but also in the renting market. The company was elected by the prestigious brand Christie’s International Real Estate to represent Portugal in the areas of Lisbon, Cascais, Oeiras and Alentejo. The main purpose of Porta da Frente Christie’s is to offer a top-notch service to our customers.
Contact
Country Estate 18 Bedrooms
Estremoz (Santa Maria e Santo André), Distrito de Évora
Used · 2,000m²
With Garage
buy
15.000.000 €
398 hectares
157 irrigation with pressure water
The rest is cattle ranching with a dam
It has a main house with 10 bedrooms with toilet , heating and air conditioning
There are several houses prepared about 6
It has a large guest house with 8 fully equipped bedrooms
swimming pool, boxes for horses and cold area to store game.
price 15 million euros .
It is possible to lease the irrigation a business of 5 million euros
The property has the capacity to make a good rural hotel
It has subsidies in the order of 100,000 euros per year
157 irrigation with pressure water
The rest is cattle ranching with a dam
It has a main house with 10 bedrooms with toilet , heating and air conditioning
There are several houses prepared about 6
It has a large guest house with 8 fully equipped bedrooms
swimming pool, boxes for horses and cold area to store game.
price 15 million euros .
It is possible to lease the irrigation a business of 5 million euros
The property has the capacity to make a good rural hotel
It has subsidies in the order of 100,000 euros per year
Contact
Farm 9 Bedrooms
Azeitão (São Lourenço e São Simão), Setúbal, Distrito de Setúbal
Used · 397m²
buy
2.395.000 €
Bem-vindo à encantadora Quinta de Santo António, inserida no Parque Natural da Arrábida, um verdadeiro refúgio de tranquilidade situado na bela região de Azeitão, conhecida pela sua beleza natural, gastronomia requintada e tradições culturais.
Com uma extensão de 4.2 hectares, esta propriedade excecional apresenta não apenas a moradia principal, mas também dois espaços adicionais, encantadores, garantindo espaço mais do que suficiente para acomodar toda a família, amigos ou até mesmo oferecer oportunidades de rentabilidade.
Moradia Principal com 331,70 m2 de área bruta total, composta por:
Piso térreo: Cozinha 14,20m2; Sala de estar e jantar com lareira 42m2;Suite 16,70m2; Dois quartos, 11,50m2 e 13,95m2; Casa de banho 3,51m2.
Piso superior: Salão 45,70m2; Quarto 33m2; Duas casas de banho, 6,93m2 e 7,79m2;
Espaço A, dividido por:
Piso térreo: Sala36,30m2; Cozinha 9,90m2; Lavabo social 1,20m2;
Piso superior: Dois Quartos, 13,70m2 e 16,40m2; Duas casas de banho, 4,90m2 e 5,80m2;
Espaço B, dividido por:
Piso térreo: Sala 44,00m2; Cozinha 16,70m2 com despensa; Lavabo social 1,40m2;
Piso superior: Três Quartos, um com14,90m2 e dois com 13,00m2; Duas casas de banho, 4,90m2 e 5,80m2.
Estes dois espaços têm um enorme alpendre com 36 m2 que convida a momentos de relaxamento ao ar livre.
A piscina oferece uma oportunidade refrescante para desfrutar nos dias ensolarados, situando-se perto de uma bela pérgula com zona de refeições junto à churrasqueira.
É ou não é convidativo?
Na propriedade existe ainda um espaço de garagem e outro de arrumação com 70m2.
Outras características:
Poço | Janelas de sótão em todas as moradias | Caixilharia com vidro duplo | Todas as cozinhas equipadas | Piscina com cerca de segurança.
O ambiente tranquilo e sereno da Quinta de Santo António é acentuado pela presença de árvores de grande porte, como pinheiros mansos, oliveiras e árvores de fruta.
Seja para uma escapadela de fim de semana relaxante, uma residência familiar espaçosa ou um investimento promissor, a Quinta de Santo António oferece tudo isso e muito mais.
Descubra o charme desta propriedade única, contate-me e marque a sua visita!
Na KW Portugal acreditamos na partilha (50% - 50%), como uma forma de prestar o melhor serviço ao cliente e por isso se é profissional do sector e tem um cliente comprador qualificado, contacte-me e agende a sua visita!
Com uma extensão de 4.2 hectares, esta propriedade excecional apresenta não apenas a moradia principal, mas também dois espaços adicionais, encantadores, garantindo espaço mais do que suficiente para acomodar toda a família, amigos ou até mesmo oferecer oportunidades de rentabilidade.
Moradia Principal com 331,70 m2 de área bruta total, composta por:
Piso térreo: Cozinha 14,20m2; Sala de estar e jantar com lareira 42m2;Suite 16,70m2; Dois quartos, 11,50m2 e 13,95m2; Casa de banho 3,51m2.
Piso superior: Salão 45,70m2; Quarto 33m2; Duas casas de banho, 6,93m2 e 7,79m2;
Espaço A, dividido por:
Piso térreo: Sala36,30m2; Cozinha 9,90m2; Lavabo social 1,20m2;
Piso superior: Dois Quartos, 13,70m2 e 16,40m2; Duas casas de banho, 4,90m2 e 5,80m2;
Espaço B, dividido por:
Piso térreo: Sala 44,00m2; Cozinha 16,70m2 com despensa; Lavabo social 1,40m2;
Piso superior: Três Quartos, um com14,90m2 e dois com 13,00m2; Duas casas de banho, 4,90m2 e 5,80m2.
Estes dois espaços têm um enorme alpendre com 36 m2 que convida a momentos de relaxamento ao ar livre.
A piscina oferece uma oportunidade refrescante para desfrutar nos dias ensolarados, situando-se perto de uma bela pérgula com zona de refeições junto à churrasqueira.
É ou não é convidativo?
Na propriedade existe ainda um espaço de garagem e outro de arrumação com 70m2.
Outras características:
Poço | Janelas de sótão em todas as moradias | Caixilharia com vidro duplo | Todas as cozinhas equipadas | Piscina com cerca de segurança.
O ambiente tranquilo e sereno da Quinta de Santo António é acentuado pela presença de árvores de grande porte, como pinheiros mansos, oliveiras e árvores de fruta.
Seja para uma escapadela de fim de semana relaxante, uma residência familiar espaçosa ou um investimento promissor, a Quinta de Santo António oferece tudo isso e muito mais.
Descubra o charme desta propriedade única, contate-me e marque a sua visita!
Na KW Portugal acreditamos na partilha (50% - 50%), como uma forma de prestar o melhor serviço ao cliente e por isso se é profissional do sector e tem um cliente comprador qualificado, contacte-me e agende a sua visita!
Contact
Farm 10 Bedrooms
Barcarena, Oeiras, Distrito de Lisboa
Used · 3,848m²
With Swimming Pool
buy
2.900.000 €
Quinta 6.414m2 com moradia existente 222m2 muito bem localizada junto ao centro histórico de Barcarena e à CREL (A9).
A área da quinta, de acordo com a Planta de ordenamento do PDM de Oeiras, encontra-se em Solo Urbano, especificamente em ’Espaço Habitacional - Área consolidada’ e parte em ’Espaço Habitacional - Área consolidada a Requalificar’.
A Quinta é composta por um terreno com 6 414m2 com uma moradia uni-familiar existente 222m2, com um índice de utilização máximo de 0,6 é permitido construir uma Área Bruta de Construção (ABC) total de 3 848,52 m2 acima do solo, incluindo a moradia existente, sendo apenas permitido construir edifícios residenciais (multi-familiares ou uni-familiares).
Assim, existe a possibilidade de implantação de moradias uni-familiares como por exemplo:
Moradia existente a reabilitar: 222 m2 ABC
14 moradias geminadas: 14 x 200m2 ABC = 2.800 m2 ABC
2 moradias isoladas: 2 x 413 m2 ABC = 816 m2
Total ABC = 3.848 m2
A área da quinta, de acordo com a Planta de ordenamento do PDM de Oeiras, encontra-se em Solo Urbano, especificamente em ’Espaço Habitacional - Área consolidada’ e parte em ’Espaço Habitacional - Área consolidada a Requalificar’.
A Quinta é composta por um terreno com 6 414m2 com uma moradia uni-familiar existente 222m2, com um índice de utilização máximo de 0,6 é permitido construir uma Área Bruta de Construção (ABC) total de 3 848,52 m2 acima do solo, incluindo a moradia existente, sendo apenas permitido construir edifícios residenciais (multi-familiares ou uni-familiares).
Assim, existe a possibilidade de implantação de moradias uni-familiares como por exemplo:
Moradia existente a reabilitar: 222 m2 ABC
14 moradias geminadas: 14 x 200m2 ABC = 2.800 m2 ABC
2 moradias isoladas: 2 x 413 m2 ABC = 816 m2
Total ABC = 3.848 m2
Contact
Farm 9 Bedrooms
Cadaval e Pêro Moniz, Distrito de Lisboa
Used · 601m²
buy
3.575.000 €
Quinta histórica localizada no Cadaval, cujos primeiros registos remontam a 1645, sendo na altura propriedade do Alcaide e Capitão Mor da vila do Cadaval.
Comprada em avançado estado de degradação pela atual proprietária, foi objeto de exigente recuperação e restauro, em 2019.
A casa senhorial e os anexos estão dispostos em torno de um imponente pátio que serve a entrada principal da quinta.
O edifício principal tem 3 pisos e uma área bruta privativa de 1.702 m².
- Piso térreo: hall, biblioteca, master suite (com closet, copa, 2 WC e zona fitness), sala de estar, sala de jantar, cozinha, garagem para 8 viaturas e zona de serviço (despensa, lavandaria, vestiário e quarto com WC e sala de máquinas).
- Piso superior: 5 suites, sala de estar e copa.
- Piso inferior: 2 apartamentos independentes de tipologia T1, ambos com kitchenette e WC.
Todas as divisões dispõem de aquecimento central, WIFI e ar condicionado nos quartos.
O edifício principal e o enorme terraço traseiro oferecem vistas deslumbrantes sobre os 15 hectares da propriedade, incluindo jardins e piscina, áreas de cultivo, prados, pomar, hortas e arvoredo, para além dos restantes campos adjacentes. Para além destas áreas recentemente recuperadas, a propriedade dispõe ainda de outras construções anexas e armazéns para renovar, que podem ser objeto de novos projetos de recuperação e utilização, para fins habitacionais ou turísticos (sujeito a licenciamento).
A vila do Cadaval situa-se entre Torres Vedras e Peniche, a 20 minutos das praias da costa de Prata, da Ericeira, de Óbidos e de alguns campos de golfe. Fica apenas a 45 minutos do aeroporto de Lisboa.
1.720 m² área brutaT812 casas de banhoLote de 150.000 m²
Características:
Características Exteriores - Jardim; Parqueamento; Piscina exterior; Terraço/Deck; Video Porteiro; Sistema de rega;
Características Interiores - Hall de entrada; Lareira; Mobilado; Kitchenet; Electrodomésticos embutidos; Casa de Banho da Suite; Closet; Roupeiros; Quarto de hóspedes em anexo; Lavandaria; Tecnologia Smart Home; Solário;
Características Gerais - Remodelado; Despensa; Portão eléctrico;
Outros Equipamentos - Serviço de internet; TV Por Cabo; Gás canalizado; Aquecimento central; Sistema de Segurança; Alarme de segurança; Painéis Solares; Depósito de água; Máquina de lavar louça; Secador de roupa; Frigorífico; Micro-ondas; Máquina de lavar roupa;
Vistas - Vista jardim; Vista campo;
Outras características - Garagem; Varanda; Cozinha Equipada; Arrecadação; Suite; Moradia; Acesso apropriado a pessoas com mobilidade reduzida; Ar Condicionado;
Comprada em avançado estado de degradação pela atual proprietária, foi objeto de exigente recuperação e restauro, em 2019.
A casa senhorial e os anexos estão dispostos em torno de um imponente pátio que serve a entrada principal da quinta.
O edifício principal tem 3 pisos e uma área bruta privativa de 1.702 m².
- Piso térreo: hall, biblioteca, master suite (com closet, copa, 2 WC e zona fitness), sala de estar, sala de jantar, cozinha, garagem para 8 viaturas e zona de serviço (despensa, lavandaria, vestiário e quarto com WC e sala de máquinas).
- Piso superior: 5 suites, sala de estar e copa.
- Piso inferior: 2 apartamentos independentes de tipologia T1, ambos com kitchenette e WC.
Todas as divisões dispõem de aquecimento central, WIFI e ar condicionado nos quartos.
O edifício principal e o enorme terraço traseiro oferecem vistas deslumbrantes sobre os 15 hectares da propriedade, incluindo jardins e piscina, áreas de cultivo, prados, pomar, hortas e arvoredo, para além dos restantes campos adjacentes. Para além destas áreas recentemente recuperadas, a propriedade dispõe ainda de outras construções anexas e armazéns para renovar, que podem ser objeto de novos projetos de recuperação e utilização, para fins habitacionais ou turísticos (sujeito a licenciamento).
A vila do Cadaval situa-se entre Torres Vedras e Peniche, a 20 minutos das praias da costa de Prata, da Ericeira, de Óbidos e de alguns campos de golfe. Fica apenas a 45 minutos do aeroporto de Lisboa.
1.720 m² área brutaT812 casas de banhoLote de 150.000 m²
Características:
Características Exteriores - Jardim; Parqueamento; Piscina exterior; Terraço/Deck; Video Porteiro; Sistema de rega;
Características Interiores - Hall de entrada; Lareira; Mobilado; Kitchenet; Electrodomésticos embutidos; Casa de Banho da Suite; Closet; Roupeiros; Quarto de hóspedes em anexo; Lavandaria; Tecnologia Smart Home; Solário;
Características Gerais - Remodelado; Despensa; Portão eléctrico;
Outros Equipamentos - Serviço de internet; TV Por Cabo; Gás canalizado; Aquecimento central; Sistema de Segurança; Alarme de segurança; Painéis Solares; Depósito de água; Máquina de lavar louça; Secador de roupa; Frigorífico; Micro-ondas; Máquina de lavar roupa;
Vistas - Vista jardim; Vista campo;
Outras características - Garagem; Varanda; Cozinha Equipada; Arrecadação; Suite; Moradia; Acesso apropriado a pessoas com mobilidade reduzida; Ar Condicionado;
Contact
Country Estate 10 Bedrooms
N.S. da Vila, N.S. do Bispo e Silveiras, Montemor-o-Novo, Distrito de Évora
Used · 500m²
With Garage
buy
8.000.000 €
HER_12636
Magnificent property for cattle breeding, cork production, vineyard, winery and tourism, with plenty of water and pastures including Angus and Limousin cattle and all necessary equipment.
It has 800 cows of the Limousin and Angus breeds,
15 fattening points,
12HA of vineyard with a modern wine cellar,
A vast urban area for tourism,
And 16,000 arrobas of cork.
All buildings and fattening pens are duly licensed.
The varieties of grapes planted include:
White: Viosinho, Alvarinho, Arinto and Moscatel;
Reds: Aragonez, Syrah, Touriga Nacional, Alicante Bouschet, Cabernet Sauvignon and Petit Verdot.
The winery, built in 2015, is equipped with state-of-the-art technology.
An opportunity not to be missed!
Schedule your visit!
Check out our properties in (imobiliariaelite.pt)
For more information, please contact us at: +351 963_ 151_ 069
Magnificent property for cattle breeding, cork production, vineyard, winery and tourism, with plenty of water and pastures including Angus and Limousin cattle and all necessary equipment.
It has 800 cows of the Limousin and Angus breeds,
15 fattening points,
12HA of vineyard with a modern wine cellar,
A vast urban area for tourism,
And 16,000 arrobas of cork.
All buildings and fattening pens are duly licensed.
The varieties of grapes planted include:
White: Viosinho, Alvarinho, Arinto and Moscatel;
Reds: Aragonez, Syrah, Touriga Nacional, Alicante Bouschet, Cabernet Sauvignon and Petit Verdot.
The winery, built in 2015, is equipped with state-of-the-art technology.
An opportunity not to be missed!
Schedule your visit!
Check out our properties in (imobiliariaelite.pt)
For more information, please contact us at: +351 963_ 151_ 069
Contact
House 8 Bedrooms
Tunes, Algoz e Tunes, Silves, Distrito de Faro
Used · 710m²
With Garage
buy
2.500.000 €
The main house spans approximately 600 sqm and comprises 4 en-suitebedrooms on the upper floor; 1 en-suite bedroom, a guest bathroom, a living and dining area spanning over 100 sqm, a cozy lounge with a fireplace, kitchen, and laundry on the ground floor; the basement, connected through both the garage and the interior of the house, features an office, sauna and baths (with bathtub and shower), a wine cellar, and a spacious garage with an automatic gate. An adjacent covered terrace outside the kitchen serves as a dining area and barbecue spot, a fantastic space to enjoy the tranquility and mild evening temperatures of the location.
Separately, there is a small building, fully equipped with all amenities - a guest house, if desired. Located near the vegetable garden, it includes 3 bedrooms (1 en-suite with an independent entrance), a bathroom, a fireplace-equipped living room, a fitted kitchen, a covered terrace with a barbecue area, a carport, and garage space for 4 cars, along with exterior space for 10 parking spots. On this ample plot, in a privileged location, one can revel in the refreshing pool (12 m x 7 m for adults and children) with a jacuzzi, surrounded by a flourishing garden and bordered by lush lawns.
Key features include central heating with fuel, air conditioning, southern exposure, wheelchair accessibility, a walled property with an automatic gate and video surveillance, an alarm system, and a security code. Despite being used, the structural and exterior maintenance of the buildings is in good condition. Additionally, there is permission for the construction of a tourist complex comprising 15 villas, each 150m², with a reception area and parking.
This 52,960 sqm property boasts an extraordinary 360° view with the coastline and sea in the distant horizon, offering absolute tranquility that soothes the senses, providing an indescribable panoramic view from its terraces and balconies. Lastly, the property’s location is highly exclusive: 5 minutes from the A22 motorway (also known as the Via do Infante de Sagres) and 10 minutes from the Gare de Tunes, a railway connection to Lisbon (and/or Porto), functioning as an intersection point with the Southern Line (Campolide-Tunes). It’s 15 minutes from Albufeira, half an hour from Faro, and an hour from Spain.
Separately, there is a small building, fully equipped with all amenities - a guest house, if desired. Located near the vegetable garden, it includes 3 bedrooms (1 en-suite with an independent entrance), a bathroom, a fireplace-equipped living room, a fitted kitchen, a covered terrace with a barbecue area, a carport, and garage space for 4 cars, along with exterior space for 10 parking spots. On this ample plot, in a privileged location, one can revel in the refreshing pool (12 m x 7 m for adults and children) with a jacuzzi, surrounded by a flourishing garden and bordered by lush lawns.
Key features include central heating with fuel, air conditioning, southern exposure, wheelchair accessibility, a walled property with an automatic gate and video surveillance, an alarm system, and a security code. Despite being used, the structural and exterior maintenance of the buildings is in good condition. Additionally, there is permission for the construction of a tourist complex comprising 15 villas, each 150m², with a reception area and parking.
This 52,960 sqm property boasts an extraordinary 360° view with the coastline and sea in the distant horizon, offering absolute tranquility that soothes the senses, providing an indescribable panoramic view from its terraces and balconies. Lastly, the property’s location is highly exclusive: 5 minutes from the A22 motorway (also known as the Via do Infante de Sagres) and 10 minutes from the Gare de Tunes, a railway connection to Lisbon (and/or Porto), functioning as an intersection point with the Southern Line (Campolide-Tunes). It’s 15 minutes from Albufeira, half an hour from Faro, and an hour from Spain.
Contact
House 6 Bedrooms
Parede, Carcavelos e Parede, Cascais, Distrito de Lisboa
Used · 563m²
buy
2.690.000 €
Venha morar ou investir nesta maravilhosa moradia independente T8 com 6 suítes e mais uma casa de hóspedes T2.
No Jardins da Parede localizada em zona de excelência a poucos minutos da Praia de São Pedro do Estoril e acesso à Av. Marginal.
Com acabamentos de qualidade a moradia é constituída de 3 pisos, cave, térreo e 1 andar.
Possui moderna cozinha equipada, acolhedora sala de estar e jantar voltadas para a zona da lazer com lindo jardim, piscina e churrasqueira.
Cave com 166,5 m² composto por:
Salão/Ginásio 54,30 m²
Suite(32,05 m²)
Suite(9,80 m² )
Adega(8,50 m²)
Hall(6,80 m²), Arrumos(2,50 m²), Casa das maquinas(3,90 m²)
Piso térreo com 210,25 m² composto por:
Sala (84,65 m² ) com lareira
Cozinha equipada com ilha central (23 m²) e despensa (1m² )
Tratamento de roupas (9,35 m²) com Alpendre (23,30 m²)
Alpendre (45 m²), Alpendre (8,25 m²)
Garagem (31,30 m²)
Área Barbecue (8,15 m²)
Área de apoio (14,85 m²), Sauna (4,35 m²)
Casa das Maquinas (2,80 m²)
Piscina (45,75 m²)
Piso 1 com 111,60 m² composto por:
Master Suite (20,35 m² )
Suite 1 (13,80 m²)
Suite 2 (14,10 m²)
Suite 3 (13,80 m²)
Casa de Hóspedes com 75,10 m² composto por:
Sala /Kitchenette (16,55 m² )
Quarto 1 (19,74 m² )
Quarto 2 (11,15 m²)
Visite-nos em setimoambiente.com
No Jardins da Parede localizada em zona de excelência a poucos minutos da Praia de São Pedro do Estoril e acesso à Av. Marginal.
Com acabamentos de qualidade a moradia é constituída de 3 pisos, cave, térreo e 1 andar.
Possui moderna cozinha equipada, acolhedora sala de estar e jantar voltadas para a zona da lazer com lindo jardim, piscina e churrasqueira.
Cave com 166,5 m² composto por:
Salão/Ginásio 54,30 m²
Suite(32,05 m²)
Suite(9,80 m² )
Adega(8,50 m²)
Hall(6,80 m²), Arrumos(2,50 m²), Casa das maquinas(3,90 m²)
Piso térreo com 210,25 m² composto por:
Sala (84,65 m² ) com lareira
Cozinha equipada com ilha central (23 m²) e despensa (1m² )
Tratamento de roupas (9,35 m²) com Alpendre (23,30 m²)
Alpendre (45 m²), Alpendre (8,25 m²)
Garagem (31,30 m²)
Área Barbecue (8,15 m²)
Área de apoio (14,85 m²), Sauna (4,35 m²)
Casa das Maquinas (2,80 m²)
Piscina (45,75 m²)
Piso 1 com 111,60 m² composto por:
Master Suite (20,35 m² )
Suite 1 (13,80 m²)
Suite 2 (14,10 m²)
Suite 3 (13,80 m²)
Casa de Hóspedes com 75,10 m² composto por:
Sala /Kitchenette (16,55 m² )
Quarto 1 (19,74 m² )
Quarto 2 (11,15 m²)
Visite-nos em setimoambiente.com
Contact
Villa 8 Bedrooms
Porches, Lagoa, Distrito de Faro
Used · 1,041m²
With Garage
buy
16.800.000 €
Exclusive 8-bedroom property on a 16.297 m2 plot of land, just a few minutes from the sea, with a swimming pool, spa, gym, golf course, children’s playground and tennis court, contemporary architecture, excellent sun exposure, excellent quality finishes and materials, in Porches - Sítio das Quintas.
This property is made up of two villas with independent accesses, although they communicate with each other from the inside.
Villa 1:
Floor 0
. Entrance Hall
. Spa with heated pool, sauna and Turkish bath
. Massage room
. Equipped gym
. Changing rooms
. Medical office with WC
. Storerooms
. Communicating corridor with house 2
. Equipped kitchen to support floor 0
. Office
. Living room
. Sauna
. Wc
. Wine cellar/bottle shop with conditions for displaying and storing wines .
. Storage area
1st floor
. Entrance hall
. Living room with fireplace
. Fully equipped kitchen with island and access to the terrace
. Fully-equipped kitchen
. Dining room with access to balcony overlooking pool
. Social bathroom
. Master Suite with Walk-in-Closet + Wc and TV room, with access to the lounge area with direct exit to the golf course.
. Suite with WC and access to the garden
Villa 2 :
Floor 0
. Entrance hall with double height ceiling
. Social bathroom
. Living room with access to terrace and lounge area
. Open-plan fitted kitchen
. Suite with bathroom and wardrobe
. Bedroom .
. Wc
. Library overlooking the pool and garden
. Dance or fitness room
. WC to support the pool area
Floor 1
. Entrance Hall
. Living room with terrace overlooking the pool and garden
. Dining room
. Open-plan kitchen
. Equipped kitchen
. Suite with wardrobe
. Suite with wardrobe
. Suite with wardrobe
. All 3 suites have a fantastic view of the golf course.
. Terrace with gourmet outdoor kitchen.
. Guest house with 2 bedrooms, fitted kitchen, full bathroom.
Villa equipped with air conditioning, underfloor heating, home automation, electric shutters, security system, double glazing, internal and external sound system, solar panels for water heating.
With a contemporary architectural aesthetic and high quality finishes, this property provides an atmosphere of luxury and comfort. It also has an infinity pool with fireplace, tennis court, 3-hole Pitch & Putt golf course with sand and water obstacles that is also used to access the property by helicopter.
Disclaimer: The above-mentioned information is not binding, being necessary to be checked beforehand all property documents. This advertisement is not legally claimable for any inaccurate information which our agency cannot be liable whatsoever.
It is located a few minutes away from Praia da Senhora da Rocha, 5 minutes away from Vila Vita Para Resort, 10 minutes away from Nobel International College, 15 minutes away from Algarve Shopping, 20 minutes away from Albufeira Marina and a few minutes away from the centre of Porches, known for its handmade ceramics and historic charm, and 40 minutes away from Faro Airport. Close to all kinds of services, public transport, shops, restaurants, schools and access to the A22 motorway.
INSIDE LIVING operates in the luxury housing and property investment market. Our team offers a diversified range of excellent services to our clients, such as investor support services, ensuring all assistance in the selection, purchase, sale or rental of properties, architectural design, interior design, banking and concierge services throughout the process.
This property is made up of two villas with independent accesses, although they communicate with each other from the inside.
Villa 1:
Floor 0
. Entrance Hall
. Spa with heated pool, sauna and Turkish bath
. Massage room
. Equipped gym
. Changing rooms
. Medical office with WC
. Storerooms
. Communicating corridor with house 2
. Equipped kitchen to support floor 0
. Office
. Living room
. Sauna
. Wc
. Wine cellar/bottle shop with conditions for displaying and storing wines .
. Storage area
1st floor
. Entrance hall
. Living room with fireplace
. Fully equipped kitchen with island and access to the terrace
. Fully-equipped kitchen
. Dining room with access to balcony overlooking pool
. Social bathroom
. Master Suite with Walk-in-Closet + Wc and TV room, with access to the lounge area with direct exit to the golf course.
. Suite with WC and access to the garden
Villa 2 :
Floor 0
. Entrance hall with double height ceiling
. Social bathroom
. Living room with access to terrace and lounge area
. Open-plan fitted kitchen
. Suite with bathroom and wardrobe
. Bedroom .
. Wc
. Library overlooking the pool and garden
. Dance or fitness room
. WC to support the pool area
Floor 1
. Entrance Hall
. Living room with terrace overlooking the pool and garden
. Dining room
. Open-plan kitchen
. Equipped kitchen
. Suite with wardrobe
. Suite with wardrobe
. Suite with wardrobe
. All 3 suites have a fantastic view of the golf course.
. Terrace with gourmet outdoor kitchen.
. Guest house with 2 bedrooms, fitted kitchen, full bathroom.
Villa equipped with air conditioning, underfloor heating, home automation, electric shutters, security system, double glazing, internal and external sound system, solar panels for water heating.
With a contemporary architectural aesthetic and high quality finishes, this property provides an atmosphere of luxury and comfort. It also has an infinity pool with fireplace, tennis court, 3-hole Pitch & Putt golf course with sand and water obstacles that is also used to access the property by helicopter.
Disclaimer: The above-mentioned information is not binding, being necessary to be checked beforehand all property documents. This advertisement is not legally claimable for any inaccurate information which our agency cannot be liable whatsoever.
It is located a few minutes away from Praia da Senhora da Rocha, 5 minutes away from Vila Vita Para Resort, 10 minutes away from Nobel International College, 15 minutes away from Algarve Shopping, 20 minutes away from Albufeira Marina and a few minutes away from the centre of Porches, known for its handmade ceramics and historic charm, and 40 minutes away from Faro Airport. Close to all kinds of services, public transport, shops, restaurants, schools and access to the A22 motorway.
INSIDE LIVING operates in the luxury housing and property investment market. Our team offers a diversified range of excellent services to our clients, such as investor support services, ensuring all assistance in the selection, purchase, sale or rental of properties, architectural design, interior design, banking and concierge services throughout the process.
Contact
Farm 14 Bedrooms
São Pedro de Sintra (São Pedro Penaferrim), S.Maria e S.Miguel, S.Martinho, S.Pedro Penaferrim, Distrito de Lisboa
Used · 1,567m²
With Swimming Pool
buy
9.000.000 €
16th-century estate with 5.52 hectares of land and 1567m2 of gross construction area, comprising an imposing palace-like house, swimming pool, and tennis court, in Monserrate, Sintra. With panoramic views from the Serra de Sintra to the sea, the house of Quinta de São Thiago has been skillfully preserved, maintaining its original style and the most characteristic ancient elements, such as the chapel dedicated to São Thiago or the access gallery adorned with Tuscan columns.
It consists of 14 bedrooms, several living and dining rooms, a library, and a chapel.
On the ground floor, there are three medieval vaults, two of which are ribbed and supported by stone cups. On the upper floor, two beautiful Renaissance vaults, one in the form of a circular dome and another with coffered ceilings.
In the basement, which has direct access to the pool, there is a ballroom connected to a bar and a pantry. Upon entering the main level, we are greeted by a central courtyard with its impressive centenary tank. This level consists of six distinct rooms with ancient stone floors, four bedrooms, an office, a well-equipped kitchen, as well as laundry facilities, a pantry, and bathrooms.
On the first floor, there are eight more bedrooms, two living rooms, a captivating library, the chapel, and the sacristy. In the attic, there are two additional bedrooms, a living room, and generous storage spaces.
Outside, there are extensive gardens, a swimming pool, and a tennis court.
This is a truly unique property that combines history, beauty, and functionality with a touch of charm and elegance.
It is located in an easily accessible area, a 9-minute drive from Colares, 10 minutes from the historic center of Sintra, 15 minutes from Praia Grande and Praia das Maçãs, and 25 minutes from the A16 and A5 highway access. It is also 45 minutes from Lisbon Airport and the center of Lisbon.
It consists of 14 bedrooms, several living and dining rooms, a library, and a chapel.
On the ground floor, there are three medieval vaults, two of which are ribbed and supported by stone cups. On the upper floor, two beautiful Renaissance vaults, one in the form of a circular dome and another with coffered ceilings.
In the basement, which has direct access to the pool, there is a ballroom connected to a bar and a pantry. Upon entering the main level, we are greeted by a central courtyard with its impressive centenary tank. This level consists of six distinct rooms with ancient stone floors, four bedrooms, an office, a well-equipped kitchen, as well as laundry facilities, a pantry, and bathrooms.
On the first floor, there are eight more bedrooms, two living rooms, a captivating library, the chapel, and the sacristy. In the attic, there are two additional bedrooms, a living room, and generous storage spaces.
Outside, there are extensive gardens, a swimming pool, and a tennis court.
This is a truly unique property that combines history, beauty, and functionality with a touch of charm and elegance.
It is located in an easily accessible area, a 9-minute drive from Colares, 10 minutes from the historic center of Sintra, 15 minutes from Praia Grande and Praia das Maçãs, and 25 minutes from the A16 and A5 highway access. It is also 45 minutes from Lisbon Airport and the center of Lisbon.
Contact
Farm 8 Bedrooms
Ferro, Covilhã, Distrito de Castelo Branco
Used · 1,057m²
buy
2.100.000 €
8-bedroom farmhouse (country estate) with 1057 sqm of gross construction area, with a swimming pool and a total area of 35 hectares, in Covilhã. The farmhouse features a residential complex with three renovated buildings and two to be renovated. In the main house, there is a two-story building with a social area on the lower floor and a technical area. On the upper floor, there are four suites, one of which has a support room and a closet. In the second building, there are three suites on the upper floor. The lower floor includes a social area, kitchen, and one suite. The last building is a house for caretakers, a 60 sqm one-bedroom apartment.
Located in the stunning slopes of Serra da Estrela, this rural tourism property is a unique investment opportunity in one of Portugal’s most sought-after destinations. The total area of the estate includes forestry exploitation, but there are also areas with agricultural potential. Built with local materials and decorated with a blend of rustic charm and modern comfort.
With easy access to the region’s attractions, including the Serra da Estrela ski resort and the surrounding historic villages, it is an ideal choice for investors looking to capitalize on Portugal’s growing tourism market.
Located in the stunning slopes of Serra da Estrela, this rural tourism property is a unique investment opportunity in one of Portugal’s most sought-after destinations. The total area of the estate includes forestry exploitation, but there are also areas with agricultural potential. Built with local materials and decorated with a blend of rustic charm and modern comfort.
With easy access to the region’s attractions, including the Serra da Estrela ski resort and the surrounding historic villages, it is an ideal choice for investors looking to capitalize on Portugal’s growing tourism market.
Contact
Farm 6 Bedrooms Duplex
Lodares, Lousada, Distrito do Porto
Used · 408m²
With Garage
buy
2.400.000 €
Estate with a 6-bedroom manor house, with a gross construction area of 600 sqm, which includes a sacristy, chapel and farmland, in Sequeiros, Lousada, Porto. The manor house, spread over two floors, set in a plot of land of 2500 sqm, is classified as Heritage by Lousada Town Council. The ground floor has the social area comprising a living room and a dining room, kitchen, independent laundry, sacristy, and chapel. The first floor has a private area comprising a suite, five bedrooms served and two full bathrooms. Outdoors, separate buildings house the garage, wine cellar, stable, and a storage room. The property, which also includes a vineyard, orchard and cultivation area, covers a total area of 28,350 sqm. It also has a tank, two normal wells and an artesian well.
Located in a rural area, close to services, schools and shops. At 15-minute walking distance from the village centre of Lodares. At 5-minute driving distance from the access to A4, less than 10 minutes from Lousada and Penafiel, and 40 minutes from the city of Porto. It is also 30 minutes from the Porto airport and a 3-hour drive from Lisbon.
Located in a rural area, close to services, schools and shops. At 15-minute walking distance from the village centre of Lodares. At 5-minute driving distance from the access to A4, less than 10 minutes from Lousada and Penafiel, and 40 minutes from the city of Porto. It is also 30 minutes from the Porto airport and a 3-hour drive from Lisbon.
Contact
Farm 8 Bedrooms
União Freguesias Santa Maria, São Pedro e Matacães, Torres Vedras, Distrito de Lisboa
Used · 606m²
buy
8.850.000 €
Discover this magnificent 115-hectare property in the Oeste wine region, just 50 km from Lisbon and 8 km from Torres Vedras. Enjoy the beautiful nearby beaches, such as Praia Azul and Praia de Santa Cruz, just 20 km away.
Access and Infrastructure:
- Easy access via the A8 motorway and paved roads.
- Fully fenced, the property features three wells with potable water and two streams.
- Excellent solar exposure, ideal for growing vineyards, olive trees, fruit trees, and pine trees.
Buildings:
- Main House (835m²): Spacious and well-maintained, with multiple suites, living rooms, kitchens, and service areas.
- Historic Winery (315m²): 100 years old, in excellent condition.
- Renovated Dwelling (150m²): With a suite and additional bedrooms, ready to inhabit.
- Caretaker’s House (100m²): In reasonable condition.
- Stable (465m²): Fully operational.
- Village on the Property: Five houses, three inhabited, needing renovation.
- ’Castle’: Meeting space and recreational activities.
Additional Infrastructure:
Paved internal roads, connection to public water, electricity, and telecommunications networks.
Paved courtyards and full fencing.
Development Potential:
The area is primarily classified as agroforestry, with a significant portion designated as Urbanizable Level IV (5.92 hectares), allowing for the construction of up to 60 single-family homes.
Come and discover this unique property, where tranquility and natural beauty meet countless possibilities for cultivation and economic development.
Porta da Frente Christie’s is a real estate brokerage company that has been operating in the market for over two decades, focusing on the best properties and developments, both for sale and for rent. The company was selected by the prestigious Christie’s International Real Estate brand to represent Portugal in the areas of Lisbon, Cascais, Oeiras, and Alentejo. The primary mission of Porta da Frente Christie’s is to provide excellent service to all our clients.
Access and Infrastructure:
- Easy access via the A8 motorway and paved roads.
- Fully fenced, the property features three wells with potable water and two streams.
- Excellent solar exposure, ideal for growing vineyards, olive trees, fruit trees, and pine trees.
Buildings:
- Main House (835m²): Spacious and well-maintained, with multiple suites, living rooms, kitchens, and service areas.
- Historic Winery (315m²): 100 years old, in excellent condition.
- Renovated Dwelling (150m²): With a suite and additional bedrooms, ready to inhabit.
- Caretaker’s House (100m²): In reasonable condition.
- Stable (465m²): Fully operational.
- Village on the Property: Five houses, three inhabited, needing renovation.
- ’Castle’: Meeting space and recreational activities.
Additional Infrastructure:
Paved internal roads, connection to public water, electricity, and telecommunications networks.
Paved courtyards and full fencing.
Development Potential:
The area is primarily classified as agroforestry, with a significant portion designated as Urbanizable Level IV (5.92 hectares), allowing for the construction of up to 60 single-family homes.
Come and discover this unique property, where tranquility and natural beauty meet countless possibilities for cultivation and economic development.
Porta da Frente Christie’s is a real estate brokerage company that has been operating in the market for over two decades, focusing on the best properties and developments, both for sale and for rent. The company was selected by the prestigious Christie’s International Real Estate brand to represent Portugal in the areas of Lisbon, Cascais, Oeiras, and Alentejo. The primary mission of Porta da Frente Christie’s is to provide excellent service to all our clients.
Contact
House 7 Bedrooms
Quinta do Conde, Sesimbra, Distrito de Setúbal
Used · 494m²
buy
2.700.000 €
Moradia T7 no condomínio da Quinta do Perú Golf & Country Club.Trata-se de uma moradia com 495 m2 composta por 3 pisos. A cave, com uma fantástica área, serve de estacionamento e zona de arrumação.O piso térreo, composto por sala de estar com lareira e sala de jantar dando para um fantástico terraço com churrasqueira e para o jardim com as duas piscinas de água aquecida. Três suites e um escritório e a cozinha com uma boa zona onde poderá fazer as refeições.No primeiro piso ficam mais 3 suites e um grande closet com armários embutidos. Neste piso também pode disfrutar de uma vista desafogada para o campo de golf do terraço coberto.A moradia tem elevador que vai da cave ao primeiro piso.Todas as divisões têm ar condicionado, intercomunicador e é toda equipada com câmaras de vigilância.Venha viver no campo, no meio da natureza deste sossegado condomínio onde pode encontrar os seus fantásticos campos verdes de golf e disfrutar da sua tranquilidade.A 20 km da vila de Sesimbra ou das belas praias do Meco e a meia hora de Lisboa.Estamos disponíveis para visitas virtuais, entre em contacto conosco para marcar a sua visita!
Características:
Características Exteriores - Condomínio Fechado; Barbeque; Jardim; Piscina exterior; Terraço/Deck; Sistema de rega;
Características Interiores - Hall de entrada; Lareira; Electrodomésticos embutidos; Casa de Banho da Suite; Closet; Roupeiros;
Orientação - Nascente; Norte; Sul; Sudoeste; Poente;
Outros Equipamentos - Sistema de Segurança; Alarme de segurança;
Vistas - Vista jardim; Vista campo de golfe; Vista campo;
Outras características - Garagem; Varanda; Cozinha Equipada; Arrecadação; Suite; Moradia; Elevador; Ar Condicionado;
Características:
Características Exteriores - Condomínio Fechado; Barbeque; Jardim; Piscina exterior; Terraço/Deck; Sistema de rega;
Características Interiores - Hall de entrada; Lareira; Electrodomésticos embutidos; Casa de Banho da Suite; Closet; Roupeiros;
Orientação - Nascente; Norte; Sul; Sudoeste; Poente;
Outros Equipamentos - Sistema de Segurança; Alarme de segurança;
Vistas - Vista jardim; Vista campo de golfe; Vista campo;
Outras características - Garagem; Varanda; Cozinha Equipada; Arrecadação; Suite; Moradia; Elevador; Ar Condicionado;
Contact
7 bedroom villa, with pool and garden, Boliqueime, Algarve
House 7 Bedrooms
Boliqueime, Loulé, Distrito de Faro
Used · 564m²
View Sea
buy
5.500.000 €
7-bedroom villa with 564 sqm of gross building area, pool, and garden, set on a 7,580 sqm plot of land in Boliqueime, Algarve. The villa comprises seven bedrooms, three of which are ensuite, six bathrooms, three living rooms, a gym, a game room, and a porch. It features traditional Algarvian architecture with sea views and parking.
There is also a tennis court that can be converted into an indoor soccer field with stands.
Boliqueime, in the municipality of Loulé, is situated on the slope of a small hill overlooking the sea and adjacent to the Barrocal region. It has a significant cultural heritage with some tourist points of interest, including the traditional narrow streets paved with Portuguese pavement, some of which offer privileged views of the sea, the Mother Church, the Church of São Faustino, a museum, and the traditional windmills and wells that once served as water supply. In addition to agriculture and commerce, tourism can be a valuable asset for this parish.
The villa is located a 8-minute drive from the center of Boliqueime, 12 minutes from the International School of Vilamoura, 17 minutes from the center of Vilamoura and Vilamoura Marina, and 20 minutes from Loulé and Albufeira. It is located in an area with access to beaches. It is also 25 minutes from Faro Airport, 2h15 from Seville, and 2h30 from Lisbon.
There is also a tennis court that can be converted into an indoor soccer field with stands.
Boliqueime, in the municipality of Loulé, is situated on the slope of a small hill overlooking the sea and adjacent to the Barrocal region. It has a significant cultural heritage with some tourist points of interest, including the traditional narrow streets paved with Portuguese pavement, some of which offer privileged views of the sea, the Mother Church, the Church of São Faustino, a museum, and the traditional windmills and wells that once served as water supply. In addition to agriculture and commerce, tourism can be a valuable asset for this parish.
The villa is located a 8-minute drive from the center of Boliqueime, 12 minutes from the International School of Vilamoura, 17 minutes from the center of Vilamoura and Vilamoura Marina, and 20 minutes from Loulé and Albufeira. It is located in an area with access to beaches. It is also 25 minutes from Faro Airport, 2h15 from Seville, and 2h30 from Lisbon.
Contact
Farm 8 Bedrooms +1
São Roque, Funchal, Ilha da Madeira
Used · 864m²
With Garage
buy
3.500.000 €
Estate with two villa, a contemporary T5+1 and the main villa T3, with gross construction areas of 582 sqm and 227 sqm, respectively, a 17th-century chapel, lush gardens, and exceptional views of the Atlantic Ocean, set on a property of 13,100 sqm with total privacy, in Alegria, São Roque, high area of Funchal, Madeira.
In the first decade of the 2000s, the estate underwent an extraordinary architectural transformation. The project was designed by the award-winning Portuguese architect João Favila Menezes from Atelier Bugio.
The contemporary villa is spread over three floors and enjoys a southwest orientation, offering breathtaking views from its elevated position of 565 meters. The ground floor boasts five bedrooms, including a remarkable master suite with a spacious walk-in closet, as well as three bathrooms and an office. Additional features include a decommissioned indoor pool that currently serves as a showcase for the owner’s private art collection, a service area, access to a two-car garage, and a basement with a maid’s room and bathroom.
The rooftop level consists of a spacious living room with a terrace, fireplace, dining room, a guest bathroom, and a fully equipped kitchen with a terrace. The glass facades provide ample natural light and a sense of lightness to the interior spaces, with magnificent views of the Atlantic Ocean, Funchal, the gardens, and the city’s mountains.
The villa, with high-quality finishes, offers every comfort and convenience, including double-glazed windows, electric shutters, home automation, central heating, and air conditioning. However, some maintenance work is needed. In addition to the contemporary villa, the project included eight bungalows with private balconies, an outdoor pool, and a solarium for tourist exploitation. The existing constructions of this complex are unfinished and can be resumed. The lower level is currently used as the owner’s workshop and art exhibition space. This area includes the machinery room and the irrigation and pool water tanks.
The Chapel of Nossa Senhora da Alegria, dating back to 1608, is located at the lowest elevation of the estate, below the main house, a single-story traditional Madeiran-style house. Both buildings were restored by the current owner after 2019. The house is served by a corridor at the entrance that connects all the rooms: the living room with a fireplace, the two bedrooms, one en-suite, a bathroom, kitchen, laundry room, and a third maid’s room with a bathroom. All rooms have central heating. Outside, there is a barbecue area.
The nature, green spaces, careful and harmonious integration of contemporary and Madeiran tradition, along with the views, are the distinctive elements of the estate. The location, extraordinary and rare size of the property, make it one of the most exclusive in Funchal. The provided silence and well-being make it an excellent retreat.
The estate is less than a 10-minute drive from the Via Rápida and less than 15 minutes from the historic center of Funchal, the beach area, and ’Palheiro Golf’. It is 30 minutes from Santo da Serra Golf Club and a 20-minute drive from Madeira International Airport, with 13 daily flights of 1h30 to Lisbon and 4 daily flights (2h00) to Porto. Madeira is served by regular flights to around 60 airports in more than 20 countries, including the United States and Canada.
In the first decade of the 2000s, the estate underwent an extraordinary architectural transformation. The project was designed by the award-winning Portuguese architect João Favila Menezes from Atelier Bugio.
The contemporary villa is spread over three floors and enjoys a southwest orientation, offering breathtaking views from its elevated position of 565 meters. The ground floor boasts five bedrooms, including a remarkable master suite with a spacious walk-in closet, as well as three bathrooms and an office. Additional features include a decommissioned indoor pool that currently serves as a showcase for the owner’s private art collection, a service area, access to a two-car garage, and a basement with a maid’s room and bathroom.
The rooftop level consists of a spacious living room with a terrace, fireplace, dining room, a guest bathroom, and a fully equipped kitchen with a terrace. The glass facades provide ample natural light and a sense of lightness to the interior spaces, with magnificent views of the Atlantic Ocean, Funchal, the gardens, and the city’s mountains.
The villa, with high-quality finishes, offers every comfort and convenience, including double-glazed windows, electric shutters, home automation, central heating, and air conditioning. However, some maintenance work is needed. In addition to the contemporary villa, the project included eight bungalows with private balconies, an outdoor pool, and a solarium for tourist exploitation. The existing constructions of this complex are unfinished and can be resumed. The lower level is currently used as the owner’s workshop and art exhibition space. This area includes the machinery room and the irrigation and pool water tanks.
The Chapel of Nossa Senhora da Alegria, dating back to 1608, is located at the lowest elevation of the estate, below the main house, a single-story traditional Madeiran-style house. Both buildings were restored by the current owner after 2019. The house is served by a corridor at the entrance that connects all the rooms: the living room with a fireplace, the two bedrooms, one en-suite, a bathroom, kitchen, laundry room, and a third maid’s room with a bathroom. All rooms have central heating. Outside, there is a barbecue area.
The nature, green spaces, careful and harmonious integration of contemporary and Madeiran tradition, along with the views, are the distinctive elements of the estate. The location, extraordinary and rare size of the property, make it one of the most exclusive in Funchal. The provided silence and well-being make it an excellent retreat.
The estate is less than a 10-minute drive from the Via Rápida and less than 15 minutes from the historic center of Funchal, the beach area, and ’Palheiro Golf’. It is 30 minutes from Santo da Serra Golf Club and a 20-minute drive from Madeira International Airport, with 13 daily flights of 1h30 to Lisbon and 4 daily flights (2h00) to Porto. Madeira is served by regular flights to around 60 airports in more than 20 countries, including the United States and Canada.
Contact
Farm 10 Bedrooms
Sintra (Santa Maria e São Miguel), S.Maria e S.Miguel, S.Martinho, S.Pedro Penaferrim, Distrito de Lisboa
Used · 959m²
With Garage
buy
24.000.000 €
Estate dating back to the 18th century, 42 hectares of land and a 2,500 sqm building, in Monserrate, Serra de Sintra. In addition to the Main House (777 sqm), the property also has a Pigeon Coop, a Reception Hall, 18 horse box stalls, a covered area for horse riding and 3 open equestrian fields (2,100, 1,740 and 1,000 sqm). The Main House is decorated with early 20th century tile panels by the famous fresco painter José Tiago Basalisa. The land is composed of dense forest with several species such as pines, cork oaks, chestnut trees, oaks, laurels, and acacias, among others. There is a neo-Gothic spring grotto and it is said that Queen Amélia was a regular presence in picnics in these woods. The estate was owned by the Marquis of Pombal - hence its name - and by the Viscount of Monserrate, Sir Francis Cook (who ordered the construction of the Monserrate Palace). The estate comprises a beautiful garden and an outdoor swimming pool.
Easy access to Colares, the historic centre of Sintra, Várzea de Sintra, 10 minutes from Praia Grande and Praia das Maçãs, and 25 minutes from the access to motorways A16 and A5. 45 minutes from Lisbon Airport and city centre.
Easy access to Colares, the historic centre of Sintra, Várzea de Sintra, 10 minutes from Praia Grande and Praia das Maçãs, and 25 minutes from the access to motorways A16 and A5. 45 minutes from Lisbon Airport and city centre.
Contact
House 7 Bedrooms
Belém, Lisboa, Distrito de Lisboa
Used · 495m²
With Garage
buy
7.000.000 €
7 Bedroom Villa of traditional architecture, fully renovated, with lounge area, lawned garden, swimming pool and views of the Tagus River, in one of the most prestigious residential neighborhoods of Belém.
Located in a prime area of Lisbon, the villa is close to restaurants, bars, supermarkets, schools and leisure areas. With easy access to main roads, only 200 meters from PaRK International School, 500 meters from Externato São José, 800 meters from São Francisco Xavier Hospital, 5 minutes from Jerónimos Monastery, 6 minutes from Ajuda Botanical Gardens, 7 minutes from Belém Tower, 15 minutes from Cascais line beaches and 18 minutes from Lisbon Airport.
Main Areas:
Floor 0
. Wine cellar
. Gymnasium
. Laundry
. WC
Floor 1
. Entrance Hall
. Living and dining room
. Fully equipped kitchen
. Pantry
. WC
Floor 2
. Bedroom with built-in wardrobe
. Bedroom with built-in wardrobe
. Bathroom
. Bedroom with built-in wardrobe
. Bedroom with built-in wardrobe
. Toilet
Floor 3
. Master Suite with built-in wardrobe and bathroom
. Office
Floor 4
. Living room with 180º river view
. Panoramic terrace
The property has a garage .
Villa equipped with wood burning stove and heating.
INSIDE LIVING operates in the luxury housing and property investment market. Our team offers a diverse range of excellent services to our clients, such as investor support services, ensuring all the assistance in the selection, purchase, sale or rental of properties, architectural design, interior design, banking and concierge services throughout the process.
Located in a prime area of Lisbon, the villa is close to restaurants, bars, supermarkets, schools and leisure areas. With easy access to main roads, only 200 meters from PaRK International School, 500 meters from Externato São José, 800 meters from São Francisco Xavier Hospital, 5 minutes from Jerónimos Monastery, 6 minutes from Ajuda Botanical Gardens, 7 minutes from Belém Tower, 15 minutes from Cascais line beaches and 18 minutes from Lisbon Airport.
Main Areas:
Floor 0
. Wine cellar
. Gymnasium
. Laundry
. WC
Floor 1
. Entrance Hall
. Living and dining room
. Fully equipped kitchen
. Pantry
. WC
Floor 2
. Bedroom with built-in wardrobe
. Bedroom with built-in wardrobe
. Bathroom
. Bedroom with built-in wardrobe
. Bedroom with built-in wardrobe
. Toilet
Floor 3
. Master Suite with built-in wardrobe and bathroom
. Office
Floor 4
. Living room with 180º river view
. Panoramic terrace
The property has a garage .
Villa equipped with wood burning stove and heating.
INSIDE LIVING operates in the luxury housing and property investment market. Our team offers a diverse range of excellent services to our clients, such as investor support services, ensuring all the assistance in the selection, purchase, sale or rental of properties, architectural design, interior design, banking and concierge services throughout the process.
Contact
Country Estate 19 Bedrooms
Santana, São Bartolomeu de Messines, Silves, Distrito de Faro
Used · 360m²
buy
15.000.000 €
Estate with a chapel, three derelict buildings, 360 sqm (gross construction area), set in 80,324 ha of land, in Santana, São Bartolomeu de Messines, Silves, Algarve. The estate includes Santana Chapel, three derelict buildings, a dam and borehole. This property has an approved previous information request (PIP) issued by Silves City Council enabling the construction of a single hotel establishment of the aparthotel type, with a maximum of two floors, associated with the theme of nature tourism, in particular of a farm with agricultural production of regional products. The urban proposal concentrates its implantation in a single area of a size less than 10% of the total property - 7.6 ha, and the total area of the land is 80.3 ha. This project envisages a main building, swimming pool, chapel, terraces, bungalows, recreational and leisure areas, and native vegetation green spaces. The main building has two blocks, one north-facing with the reception and back-office, living room facing the landscape, and a series of meeting and conference rooms on Floor 0. The upper floor has a set of 19 standard hotel suites. The leisure and restaurant spaces are located to the south, comprising the restaurant, kitchen and bar. Floor -1 has a gym and spa, with access to the outdoor area, with a swimming pool and sitting area. The same floor has the staff changing rooms and a storage room. The bungalows are planned to be built out of wood, from the structure to the exterior finishes, gable roof and balcony, in three sizes: 1-bedroom with a living room and kitchenette, a bathroom and bedroom; 1+1-bedroom with a mezzanine as an extra; and a 2-bedroom with two bedrooms, living room, kitchenette, balcony; all have access for people with reduced mobility.
São Bartolomeu de Messines is the largest parish of the Algarve, and one of the largest of the country, extending over an enormous area of more than 250 km2, distributed over hinterland lowlands and hills, it has a temperate climate, with mild temperatures both in summer and winter, with the necessary services to meet its population’s needs. For those who enjoy living in the Algarve climate, this is a peaceful area steeped in abundant nature. Located 20 km from the sea and Alentejo, the municipal rates, property tax and water are the cheapest of the country, the parish’s centrality in the region, benefiting from a prime position, located close to the A2 motorway and IC1 road junctions connecting the rest of the region and country, a well located industrial area, endowing excellent conditions in terms of financial investment.
7-minute driving distance from Messines, 10 minutes from Messines municipal market and railway station, 20 minutes from Silves, 30 minutes from Faro Airport, and two and a half hours from Lisbon and Seville Airport.
São Bartolomeu de Messines is the largest parish of the Algarve, and one of the largest of the country, extending over an enormous area of more than 250 km2, distributed over hinterland lowlands and hills, it has a temperate climate, with mild temperatures both in summer and winter, with the necessary services to meet its population’s needs. For those who enjoy living in the Algarve climate, this is a peaceful area steeped in abundant nature. Located 20 km from the sea and Alentejo, the municipal rates, property tax and water are the cheapest of the country, the parish’s centrality in the region, benefiting from a prime position, located close to the A2 motorway and IC1 road junctions connecting the rest of the region and country, a well located industrial area, endowing excellent conditions in terms of financial investment.
7-minute driving distance from Messines, 10 minutes from Messines municipal market and railway station, 20 minutes from Silves, 30 minutes from Faro Airport, and two and a half hours from Lisbon and Seville Airport.
Contact
Mansion 6 Bedrooms Triplex
Centro (São Pedro Penaferrim), S.Maria e S.Miguel, S.Martinho, S.Pedro Penaferrim, Sintra, Distrito de Lisboa
Used · 1,189m²
With Garage
buy
7.000.000 €
Near the Parish of São Martinho, in the old sintrense village, stands the ’Palace of ribafria’ (also known as Casa Pombal) built in 1534 by Gaspar Gonçalves, to whom in 1541 was granted the title of Lord of Ribafria.
This property remained in the possession of that family until 1727, the year it was acquired by the archpriest of the Holy Patriarchal Church, Paulo de Carvalho de Ataíde and who later bequeathed it to his nephew Sebastião Jose de Carvalho e Mello, Count of Oeiras and Marques de Pombal.
Inspired by the Renaissance style still marked by medieval tradition, this property was transformed by successive restorations, the result of different benefit campaigns.
Deep in the flanks of the mountains and the three bodies of buildings arranged in U, this property is distributed by a paradisiacal garden, overflowing with light overlooking the entire sintra mountain range and historical monuments such as pena palace and moorish castle and a panoramic view of the beaches and the sea.
From the entrance, an elegant lobby sets the tone of the house. Domed by warheads supported by a set of arches and center lines that are born from each angle is also ornamented by eardrums representing traditional medieval motifs and ’modern’ vault closures like this sun-shaped house. However, the most interesting aspect is the separation of the courtyard by two arches of perfect curves supported by very Italianized-style capitals with their vaults and mascharões.
Its interiors preserve all its richness and history, highlighting itself at the top of the dining room, a balcony, with lambril of Mudejar tiles and cover with ribbed vault, topped by three arcades, which overlap two medallions sporting busts carved in high relief and can be inserted by their plastic materialization, insert in the tradition of Nicolas Chanterene. ’French Nicholas’ to the center impose sums up a small circular fountain with central element in alabaster. The Manueline chapel is integrated into the building and has long been closed.
Two centuries later, following the earthquake of 1755, religious offices were celebrated here, since according to the accounts of the time the church of St. Martin situated opposite had been badly damaged. Since the house suffered damage to the owner at this time, the Marques de Pombal remade the façade.
The ’Palace of Ribafria’ is a historic house that represents the true treasure of the Portuguese Renaissance.
Ideal for a future museum in Sintra.
This property remained in the possession of that family until 1727, the year it was acquired by the archpriest of the Holy Patriarchal Church, Paulo de Carvalho de Ataíde and who later bequeathed it to his nephew Sebastião Jose de Carvalho e Mello, Count of Oeiras and Marques de Pombal.
Inspired by the Renaissance style still marked by medieval tradition, this property was transformed by successive restorations, the result of different benefit campaigns.
Deep in the flanks of the mountains and the three bodies of buildings arranged in U, this property is distributed by a paradisiacal garden, overflowing with light overlooking the entire sintra mountain range and historical monuments such as pena palace and moorish castle and a panoramic view of the beaches and the sea.
From the entrance, an elegant lobby sets the tone of the house. Domed by warheads supported by a set of arches and center lines that are born from each angle is also ornamented by eardrums representing traditional medieval motifs and ’modern’ vault closures like this sun-shaped house. However, the most interesting aspect is the separation of the courtyard by two arches of perfect curves supported by very Italianized-style capitals with their vaults and mascharões.
Its interiors preserve all its richness and history, highlighting itself at the top of the dining room, a balcony, with lambril of Mudejar tiles and cover with ribbed vault, topped by three arcades, which overlap two medallions sporting busts carved in high relief and can be inserted by their plastic materialization, insert in the tradition of Nicolas Chanterene. ’French Nicholas’ to the center impose sums up a small circular fountain with central element in alabaster. The Manueline chapel is integrated into the building and has long been closed.
Two centuries later, following the earthquake of 1755, religious offices were celebrated here, since according to the accounts of the time the church of St. Martin situated opposite had been badly damaged. Since the house suffered damage to the owner at this time, the Marques de Pombal remade the façade.
The ’Palace of Ribafria’ is a historic house that represents the true treasure of the Portuguese Renaissance.
Ideal for a future museum in Sintra.
Contact
Apartment 6 Bedrooms Duplex
Cascais e Estoril, Distrito de Lisboa
Used · 285m²
With Garage
buy
2.900.000 €
In the heart of historical and charming district of Cascais lies this exceptional penthouse, nestled among other picturesque buildings and villas. Its prime location, just a short stroll from the town center, restaurants, multiple beaches, the iconic boardwalk, train station, and supermarkets, makes it truly one-of-a-kind.
Steping inside, and you’re greeted by a spacious and welcoming entrance that leads into the expansive 42-square-meter living room, bathed with natural light and offering direct access to a west-facing balcony for sun-drenched days. Adjacent to this space is the dining area, also flooded with natural light thanks to its excellent sun exposure, and with another beautiful balcony. There is also a small, silent patio, or a winter garden, directly connected to the living room area, providing an ideal space for pure relaxation.
The nearly 20-square-meter kitchen is a culinary heaven, boasting wide windows that frame stunning views of Cascais Bay. Equipped with top-of-the-line appliances and in impeccable condition, it’s a standout feature of this home. On this level, you’ll also find three bedrooms, out of 2 en suite, and a guest toilet. There is a total of 3 bathrooms plus a guest toilet on this floor. In the spanning impressive 19 square meters master suite with a stunning view over the skylines of Cascais, we find a spacious bathroom with a window, and a walk-in closet.
A big staircase leads to the second floor, where you’ll discover an expansive additional living room with impressing high ceilings and large windows offering panoramic views of Cascais and the ocean. The three generous bedrooms on this level, all between 18 and 19 sqm, provide ample space for guests, a room used as an office or a gym, along with a bathroom.
Throughout the apartment, you’ll find materials of the highest quality, such as beautiful wooden flooring that spans the entire unit. Air conditioning is installed on the upper floor, while central heating ensures comfort throughout the rest of the apartment. A private garage within the building provides parking for two large cars, with an additional space for a total of three. Additionally, there is a closed storage area of approximately 30 square meters. Access from the garage to the apartment is made easy with the assistance of the building’s elevator.
This is a dream property for anyone seeking spacious living within walking distance of all that Cascais has to offer, yet nestled in a peaceful and serene neighborhood.
The charming Cascais has a pleasant climate with over 300 sunny days per year, mild winters and fantastic summers. There are both international restaurants and local outdoor restaurants where you can enjoy a delicious wine and grilled freshly caught pike. Fresh vegetables and seafood are bought at the local market. Here there is a marina, museums, golf courses and wonderful beaches with great opportunities for surfing and other water sports.
Cascais has a rich cultural offering, music festivals, parades and exciting sporting events. There is a wide range of shops and services for anyone who wants to live or spend their holidays in this beautiful but also historically interesting place.
Mercator Group has Swedish origins and is one of the oldest licensed (AMI 203) brokerage firms in Portugal. The company has marketed and brokered properties for over 50 years. Mercator focuses on the middle and luxury segments and works across the country with an extra strong presence in the Cascais area and in the Algarve.
Mercator has one of the market’s best selection of homes. We represent approximately 40 percent of the Scandinavian investors who acquired a home in Portugal during the last decade. In some places such as Cascais, we have a market share of around 80 percent.
The advertising information presented is not binding and needs to be confirmed in case of interest.
Steping inside, and you’re greeted by a spacious and welcoming entrance that leads into the expansive 42-square-meter living room, bathed with natural light and offering direct access to a west-facing balcony for sun-drenched days. Adjacent to this space is the dining area, also flooded with natural light thanks to its excellent sun exposure, and with another beautiful balcony. There is also a small, silent patio, or a winter garden, directly connected to the living room area, providing an ideal space for pure relaxation.
The nearly 20-square-meter kitchen is a culinary heaven, boasting wide windows that frame stunning views of Cascais Bay. Equipped with top-of-the-line appliances and in impeccable condition, it’s a standout feature of this home. On this level, you’ll also find three bedrooms, out of 2 en suite, and a guest toilet. There is a total of 3 bathrooms plus a guest toilet on this floor. In the spanning impressive 19 square meters master suite with a stunning view over the skylines of Cascais, we find a spacious bathroom with a window, and a walk-in closet.
A big staircase leads to the second floor, where you’ll discover an expansive additional living room with impressing high ceilings and large windows offering panoramic views of Cascais and the ocean. The three generous bedrooms on this level, all between 18 and 19 sqm, provide ample space for guests, a room used as an office or a gym, along with a bathroom.
Throughout the apartment, you’ll find materials of the highest quality, such as beautiful wooden flooring that spans the entire unit. Air conditioning is installed on the upper floor, while central heating ensures comfort throughout the rest of the apartment. A private garage within the building provides parking for two large cars, with an additional space for a total of three. Additionally, there is a closed storage area of approximately 30 square meters. Access from the garage to the apartment is made easy with the assistance of the building’s elevator.
This is a dream property for anyone seeking spacious living within walking distance of all that Cascais has to offer, yet nestled in a peaceful and serene neighborhood.
The charming Cascais has a pleasant climate with over 300 sunny days per year, mild winters and fantastic summers. There are both international restaurants and local outdoor restaurants where you can enjoy a delicious wine and grilled freshly caught pike. Fresh vegetables and seafood are bought at the local market. Here there is a marina, museums, golf courses and wonderful beaches with great opportunities for surfing and other water sports.
Cascais has a rich cultural offering, music festivals, parades and exciting sporting events. There is a wide range of shops and services for anyone who wants to live or spend their holidays in this beautiful but also historically interesting place.
Mercator Group has Swedish origins and is one of the oldest licensed (AMI 203) brokerage firms in Portugal. The company has marketed and brokered properties for over 50 years. Mercator focuses on the middle and luxury segments and works across the country with an extra strong presence in the Cascais area and in the Algarve.
Mercator has one of the market’s best selection of homes. We represent approximately 40 percent of the Scandinavian investors who acquired a home in Portugal during the last decade. In some places such as Cascais, we have a market share of around 80 percent.
The advertising information presented is not binding and needs to be confirmed in case of interest.
Contact
Rustic House 7 Bedrooms
Provesende, Gouvães Douro, S.Cristóvão Douro, Sabrosa, Distrito de Vila Real
Used · 416m²
With Swimming Pool
buy
5.900.000 €
Wineestate for sale in the Alto Douro Vinhateiro - Douro Valley, located next to Pinhão, in Gouvães do Douro, the heart of the Douro Demarcated Region, at the top of the Corgo.
Surrounded by other renowned quintas of the Douro, this one boasts a distinctive riverfront location. Its 18-hectare mechanised and structured vineyard is populated with the finest grape varieties of the region, which are utilised in the production of Doc Douro and Port wines.
Seven ensuite bedrooms, a boutique wine cellar, a lounge and dining room, a kitchen, and additional rooms are located in a three-story house/guesthouse situated in the property’s centre and offering excellent access. Garden spaces and terraces abound on the exterior, along with an infinity pool that offers breathtaking vistas of the Douro river, the town of Pinhão and the splendour that encircles.
Excellent location, thirty minutes from Peso da Régua, two minutes from the heart of Pinhão, and ninety minutes from Porto.
An exceptional opportunity for individuals seeking to acquire a distinctive residence or invest in a wine or tourism venture, or simply to possess a picturesque property situated in one of the Douro Valley’s most renowned areas.
CHARACTERISTICS:
Plot Area: 248 596 m2 | 2 675 865 sq ft
Useful area: 416 m2 | 4 478 sq ft
Deployment Area: 322 m2 | 3 466 sq ft
Building Area: 416 m2 | 4 478 sq ft
Bedrooms: 7
Bathrooms: 12
Energy efficiency: A+
Internationally awarded, LUXIMOS Christie’s presents more than 1,200 properties for sale in Portugal, offering an excellent service in real estate brokerage. LUXIMOS Christie’s is the exclusive affiliate of Christie´s International Real Estate (1350 offices in 46 countries) for the Algarve, Porto and North of Portugal, and provides its services to homeowners who are selling their properties, and to national and international buyers, who wish to buy real estate in Portugal.
Our selection includes modern and contemporary properties, near the sea or by theriver, in Foz do Douro, in Porto, Boavista, Matosinhos, Vilamoura, Tavira, Ria Formosa, Lagos, Almancil, Vale do Lobo, Quinta do Lago, near the golf courses or the marina.
LIc AMI 9063
Surrounded by other renowned quintas of the Douro, this one boasts a distinctive riverfront location. Its 18-hectare mechanised and structured vineyard is populated with the finest grape varieties of the region, which are utilised in the production of Doc Douro and Port wines.
Seven ensuite bedrooms, a boutique wine cellar, a lounge and dining room, a kitchen, and additional rooms are located in a three-story house/guesthouse situated in the property’s centre and offering excellent access. Garden spaces and terraces abound on the exterior, along with an infinity pool that offers breathtaking vistas of the Douro river, the town of Pinhão and the splendour that encircles.
Excellent location, thirty minutes from Peso da Régua, two minutes from the heart of Pinhão, and ninety minutes from Porto.
An exceptional opportunity for individuals seeking to acquire a distinctive residence or invest in a wine or tourism venture, or simply to possess a picturesque property situated in one of the Douro Valley’s most renowned areas.
CHARACTERISTICS:
Plot Area: 248 596 m2 | 2 675 865 sq ft
Useful area: 416 m2 | 4 478 sq ft
Deployment Area: 322 m2 | 3 466 sq ft
Building Area: 416 m2 | 4 478 sq ft
Bedrooms: 7
Bathrooms: 12
Energy efficiency: A+
Internationally awarded, LUXIMOS Christie’s presents more than 1,200 properties for sale in Portugal, offering an excellent service in real estate brokerage. LUXIMOS Christie’s is the exclusive affiliate of Christie´s International Real Estate (1350 offices in 46 countries) for the Algarve, Porto and North of Portugal, and provides its services to homeowners who are selling their properties, and to national and international buyers, who wish to buy real estate in Portugal.
Our selection includes modern and contemporary properties, near the sea or by theriver, in Foz do Douro, in Porto, Boavista, Matosinhos, Vilamoura, Tavira, Ria Formosa, Lagos, Almancil, Vale do Lobo, Quinta do Lago, near the golf courses or the marina.
LIc AMI 9063
Contact
See more Luxury Used
Bedrooms
Zones
Can’t find the property you’re looking for?
