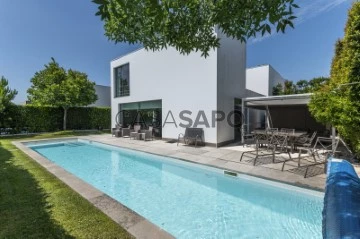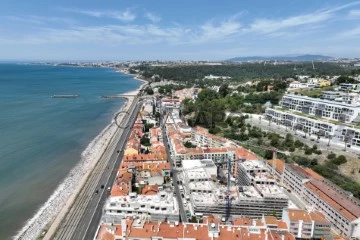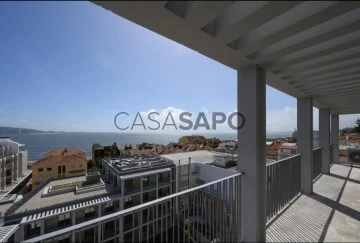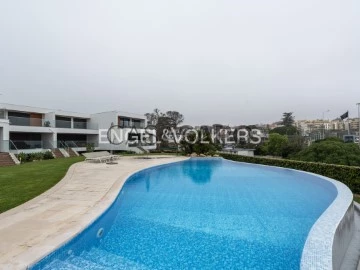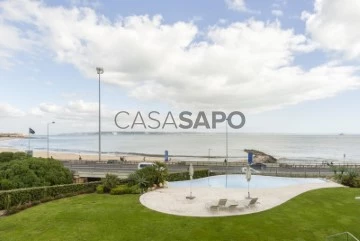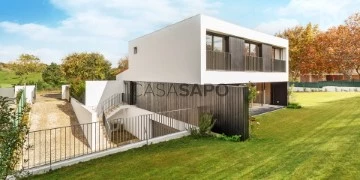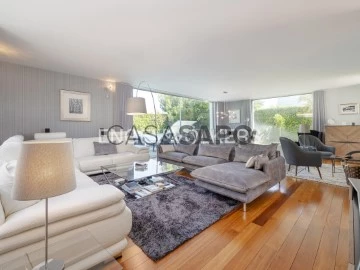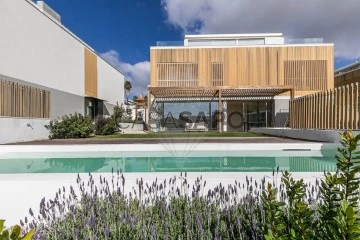Luxury
Rooms
Price
More filters
10 Luxury with Energy Certificate A+, least recent, in Oeiras
Order by
Least recent
House 5 Bedrooms +1
Carnaxide, Carnaxide e Queijas, Oeiras, Distrito de Lisboa
Used · 261m²
With Garage
buy
2.730.000 €
Excellent villa of contemporary design in a quiet area of Carnaxide on the outskirts of Lisbon. Standing in a plot of 700 sqm, this sunny villa, which was designed by an architect of renown, stands out for its clean lines and its glassed areas creating a sense of harmony between the interior and the exterior. With excellent finishes and ideal solar orientation, this naturally welllit villa is spread over 2 floors and comprises, on the ground floor: a spacious entrance hall, a living area with a view out over the garden and the heated swimming pool, a dining area, a fully equipped kitchen with Siemens appliances, a suite, a cloakroom, an office, a garage for 2 cars, a laundry area and a storage room. All the divisions have direct access to the pleasant garden. First floor: 2 suites (1 suite has access to a large terrace), 2 bedrooms and a shared bathroom. The house has a central heating system, Daikin air conditioning, solar panels and a borehole. It is ideal for those looking for a practical villa, with high quality construction and finishes, which fits in well with modern present day living.
Contact
Apartment 4 Bedrooms
Dafundo (Cruz Quebrada-Dafundo), Algés, Linda-a-Velha e Cruz Quebrada-Dafundo, Oeiras, Distrito de Lisboa
New · 213m²
With Garage
buy
2.350.000 €
ARE YOU LOOKING FOR A UNIQUE LUXURY FLAT WITH RIVER/SEA VIEW IN A HIGH-VALUE AREA?
Welcome to the penthouse of the Turquesa condominium located in Dafundo, in this condominium we can find the best finishes and the junction of the land with the sea and we are a short walk from the river and with a beautiful view of it
Come and discover a unique flat with a 180m2 terrace area and swimming pool to enjoy the constant sun.
This property is divided into:
- Entrance hall of 2m2
- Room of 52.8m2
- Kitchen of 13.8m2
- Laundry room of 8.7m2
- Balcony of 23.5m2
- Social toilet of 2.5m2
- Social toilet of 1.7m2
- Bathroom to support the 2 bedrooms of 4.2m2
- Suite of 14.2m2 with bathroom of 5.2m2
- 2 bedrooms of 10m2
- Master suite of 21.7m2 with bathroom of 5.8m2
- Terrace with access to living room and master suite of 181.7m2
This flat also has a storage room of 8m2 and 3 parking spaces
This flat represents a great investment opportunity as it is a unique flat and there is nothing in the market similar.
If you are looking to live in a quiet area, in a flat where the river is the background and where you enjoy an outdoor area larger than that of a villa, do not hesitate to contact us.
Welcome to the penthouse of the Turquesa condominium located in Dafundo, in this condominium we can find the best finishes and the junction of the land with the sea and we are a short walk from the river and with a beautiful view of it
Come and discover a unique flat with a 180m2 terrace area and swimming pool to enjoy the constant sun.
This property is divided into:
- Entrance hall of 2m2
- Room of 52.8m2
- Kitchen of 13.8m2
- Laundry room of 8.7m2
- Balcony of 23.5m2
- Social toilet of 2.5m2
- Social toilet of 1.7m2
- Bathroom to support the 2 bedrooms of 4.2m2
- Suite of 14.2m2 with bathroom of 5.2m2
- 2 bedrooms of 10m2
- Master suite of 21.7m2 with bathroom of 5.8m2
- Terrace with access to living room and master suite of 181.7m2
This flat also has a storage room of 8m2 and 3 parking spaces
This flat represents a great investment opportunity as it is a unique flat and there is nothing in the market similar.
If you are looking to live in a quiet area, in a flat where the river is the background and where you enjoy an outdoor area larger than that of a villa, do not hesitate to contact us.
Contact
House 4 Bedrooms
Oeiras e São Julião da Barra, Paço de Arcos e Caxias, Distrito de Lisboa
Remodelled · 236m²
With Garage
buy
2.150.000 €
In a prime location, near Santo Amaro de Oeiras Beach, this 2015 4-bedroom house is integrated into a gated community with an infinity pool and garden, offering privacy and tranquility.
Spread over three floors, this luxury house with river view, features an elevator for easy access to the different levels. On the first floor, the private area includes two suites and two bedrooms, one of which has a terrace. The house features oak wood flooring throughout, air conditioning, and a built-in sound system in all rooms, as well as underfloor heating in the bathrooms.
The ground floor is dedicated to the social area, with spacious and bright spaces ideal for entertaining family and friends. A guest bathroom and the kitchen, adjacent to the living room and fully equipped with Miele appliances, is perfect for preparing delicious meals and enjoying family time. From the living room, you can enjoy a stunning view of the beach and river, whether indoors or on the large terrace, with direct access to the pool area.
Additionally, the residence includes a practical laundry room and a two-car garage with direct access to the interior for added convenience. There is also an additional parking space near the entrance of the condominium.
Noteworthy for its excellent solar orientation, the house is bathed in natural light throughout the day, creating a cozy atmosphere in all spaces. With terraces and balconies offering charming views, this is the ideal choice for those looking to live by the coast and enjoy all the conveniences of a modern and sophisticated lifestyle.
In a central location between Lisbon and Cascais, we benefit from close proximity to the sea, green spaces, and all kinds of commerce and services, as well as an extensive transportation network.
Open in a panoramic area on the Tagus estuary, Santo Amaro de Oeiras has a mild and temperate climate. It benefits from excellent accessibility and public transport with connection to Lisbon, a traditional commerce and an excellent school park. The beach in Santo Amaro de Oeiras is the largest in the municipality of Oeiras. Come and visit this county near Lisbon.
Spread over three floors, this luxury house with river view, features an elevator for easy access to the different levels. On the first floor, the private area includes two suites and two bedrooms, one of which has a terrace. The house features oak wood flooring throughout, air conditioning, and a built-in sound system in all rooms, as well as underfloor heating in the bathrooms.
The ground floor is dedicated to the social area, with spacious and bright spaces ideal for entertaining family and friends. A guest bathroom and the kitchen, adjacent to the living room and fully equipped with Miele appliances, is perfect for preparing delicious meals and enjoying family time. From the living room, you can enjoy a stunning view of the beach and river, whether indoors or on the large terrace, with direct access to the pool area.
Additionally, the residence includes a practical laundry room and a two-car garage with direct access to the interior for added convenience. There is also an additional parking space near the entrance of the condominium.
Noteworthy for its excellent solar orientation, the house is bathed in natural light throughout the day, creating a cozy atmosphere in all spaces. With terraces and balconies offering charming views, this is the ideal choice for those looking to live by the coast and enjoy all the conveniences of a modern and sophisticated lifestyle.
In a central location between Lisbon and Cascais, we benefit from close proximity to the sea, green spaces, and all kinds of commerce and services, as well as an extensive transportation network.
Open in a panoramic area on the Tagus estuary, Santo Amaro de Oeiras has a mild and temperate climate. It benefits from excellent accessibility and public transport with connection to Lisbon, a traditional commerce and an excellent school park. The beach in Santo Amaro de Oeiras is the largest in the municipality of Oeiras. Come and visit this county near Lisbon.
Contact
Contemporary 4 bedroom villa inserted in a private condominium in the first sea line
House 4 Bedrooms +1
Oeiras e São Julião da Barra, Paço de Arcos e Caxias, Distrito de Lisboa
Used · 252m²
With Garage
buy
2.150.000 €
Contemporary 4 bedroom villa inserted in a private condominium in the first sea line.
With modern lines, located only a few steps away from the beach of Santo Amaro, this is one of the closest villas to the sea in the entire Cascais-Lisbon line.
The villa, with a 237 sqm private gross area, offers an excellent sun exposure and comprises 3 floors with elevator, being composed as follows:
Ground floor: living and dining room with frontal sea view and access to a generous semi-covered terrace, a fully equipped kitchen and a social bathroom.
First floor: master suite with terrace and a magnificent panoramic view from the Bugio lighthouse to the bridge over the Tagus; 1 suite, 2 bedrooms and a full private bathroom.
Basement floor: ample garage, maid’s room and laundry area.
Air conditioning, alarm and ambient music.
The green spaces, the Infinity swimming pool and a stunning sea view make this condominium a unique and exclusive place.
The villa is located in one of the most sought after locations of Oeiras and close to the limit with the municipality of Cascais.
It is only a short walking distance from the beach and the Marina of Oeiras, as well as the train station, local business and services.
Proximity to public and private schools (namely international schools) and to the university campus of the Universidade Nova de Lisboa - Nova School of Business and Economics.
Good accesses to Lisbon and Cascais, both about 15 minutes away.
Characterised by its mild climate, Oeiras is one of the most developed municipalities in the country, being in a privileged location just a few minutes from Lisbon and Cascais and with superb views over the river and sea. The restored buildings full of charm cohabit in perfect balance with the new constructions. The seafront promenade accesses the fantastic beaches along the line.
Porta da Frente Christie’s is a real estate agency that has been operating in the market for more than two decades. Its focus lays on the highest quality houses and developments, not only in the selling market, but also in the renting market. The company was elected by the prestigious brand Christie’s International Real Estate to represent Portugal in the areas of Lisbon, Cascais, Oeiras and Alentejo. The main purpose of Porta da Frente Christie’s is to offer a top-notch service to our customers.
With modern lines, located only a few steps away from the beach of Santo Amaro, this is one of the closest villas to the sea in the entire Cascais-Lisbon line.
The villa, with a 237 sqm private gross area, offers an excellent sun exposure and comprises 3 floors with elevator, being composed as follows:
Ground floor: living and dining room with frontal sea view and access to a generous semi-covered terrace, a fully equipped kitchen and a social bathroom.
First floor: master suite with terrace and a magnificent panoramic view from the Bugio lighthouse to the bridge over the Tagus; 1 suite, 2 bedrooms and a full private bathroom.
Basement floor: ample garage, maid’s room and laundry area.
Air conditioning, alarm and ambient music.
The green spaces, the Infinity swimming pool and a stunning sea view make this condominium a unique and exclusive place.
The villa is located in one of the most sought after locations of Oeiras and close to the limit with the municipality of Cascais.
It is only a short walking distance from the beach and the Marina of Oeiras, as well as the train station, local business and services.
Proximity to public and private schools (namely international schools) and to the university campus of the Universidade Nova de Lisboa - Nova School of Business and Economics.
Good accesses to Lisbon and Cascais, both about 15 minutes away.
Characterised by its mild climate, Oeiras is one of the most developed municipalities in the country, being in a privileged location just a few minutes from Lisbon and Cascais and with superb views over the river and sea. The restored buildings full of charm cohabit in perfect balance with the new constructions. The seafront promenade accesses the fantastic beaches along the line.
Porta da Frente Christie’s is a real estate agency that has been operating in the market for more than two decades. Its focus lays on the highest quality houses and developments, not only in the selling market, but also in the renting market. The company was elected by the prestigious brand Christie’s International Real Estate to represent Portugal in the areas of Lisbon, Cascais, Oeiras and Alentejo. The main purpose of Porta da Frente Christie’s is to offer a top-notch service to our customers.
Contact
Detached House 5 Bedrooms Triplex
Oeiras Golf Residence, Barcarena, Distrito de Lisboa
Used · 385m²
buy
2.620.000 €
Living close to Lisbon, Cascais and Sintra and being able to enjoy the quality of life in a golf resort , where the green areas and tranquility of the countryside provide an enviable quality of life is the right option for you!
Come and discover this luxury single-family T5 villa , with open views, in the Oeiras Golf Residence development.
This T5 detached house, with 4 suites and 1 bedroom, is located on a plot of land measuring 1228 m² , in the Oeiras & Golf Residence development, with a large garden and garage for 4 cars.
The property, with a contemporary style and recent construction, offers multiple amenities, all in perfect harmony with the surrounding nature. The property has large areas and is very bright thanks to the large windows. It overlooks the golf, which is located just a few meters away.
The house is equipped, unfurnished but ready to be lived in.
The house has 385 m² of Gross Construction Area , distributed over 3 floors (basement, ground floor and 1st floor) as follows:
Basement:
Closed garage for 4 vehicles (73.35 m²);
Cellar / Storage (7 m²);
Storage room (7 m²);
Lower floor:
Living and dining room (55 m²), with fireplace;
2 Suites (16.35 m² and 16.35 m²), each with bathroom and built-in closets;
Restroom (2.4 m²);
Fully equipped kitchen, but without refrigerator (15 m²);
Pantry (2 m²);
Laundry room (5.25 m²);
Upper Floor:
1 Master Suite (17.5 m²), with Closet (3.95 m²) and WC (7.65 m²);
1 Suite (16 m²), with bathroom (5.25 m²) and built-in closets;
1 Bedroom / Office (18.8 m²);
The house has numerous extras: double-glazed windows and shutters, armored door, electric gates, solar panels, lounge with fireplace and stove, fully equipped and furnished kitchen, pantry and laundry area. It has a large garden, with deck, barbecue and borehole.
Located in Oeiras Golf & Residence, the villa is close to the most emblematic business and university areas in the country, being just 15 minutes from Lisbon and the beaches of Estoril . The development, which extends over 112 hectares of green areas, includes around 500 homes - most of which have already been built and occupied - and has a 9-hole golf course, with plans to expand to 18.
In the surrounding area, there are multiple leisure options, international schools and a wide range of high-quality commercial and health services.
Leisure and Sports: Oeiras Golf, Fábrica da Pólvora (a space for culture, leisure and green areas), João Cardiga Academy and Equestrian Center (with restaurant, 3 riding arenas), Estoril and Cascais beaches, Oeiras Marina, among others;
Schools: Oeiras International School, International Sharing School, Universidade Atlântica, Instituto Superior Técnico, Faculdade de Medicina (Universidade Católica Portuguesa), and schools such as S. Francisco de Assis, Colégio da Fonte and the future Aga Khan Academy ;
Restaurants: Maria Pimenta Restaurant, 9&Meio Oeiras Golf Restaurant, Picadeiro de Sabores;
Commerce: Mercadona Taguspark, São Marcos Shopping Center, Oeiras Parque, Forum Sintra, etc.;
Health: Hospital da Luz, Farmácia Progresso Tagus Park, Clínica Dentária Hospitalar Santa Madalena, among others;
Companies: Taguspark, located right next door, houses large international companies, such as LG, Novartis, or Novo Banco. 10 minutes away are Lagoas Park and Quinta da Fonte Business Park;
Located close to the fast access roads to the A5 motorway and the IC19, just a few minutes from Lisbon.
Don’t miss this unique opportunity to live and enjoy the best that life has to offer, or to invest! Fill out the form below and book a visit now!
Come and discover this luxury single-family T5 villa , with open views, in the Oeiras Golf Residence development.
This T5 detached house, with 4 suites and 1 bedroom, is located on a plot of land measuring 1228 m² , in the Oeiras & Golf Residence development, with a large garden and garage for 4 cars.
The property, with a contemporary style and recent construction, offers multiple amenities, all in perfect harmony with the surrounding nature. The property has large areas and is very bright thanks to the large windows. It overlooks the golf, which is located just a few meters away.
The house is equipped, unfurnished but ready to be lived in.
The house has 385 m² of Gross Construction Area , distributed over 3 floors (basement, ground floor and 1st floor) as follows:
Basement:
Closed garage for 4 vehicles (73.35 m²);
Cellar / Storage (7 m²);
Storage room (7 m²);
Lower floor:
Living and dining room (55 m²), with fireplace;
2 Suites (16.35 m² and 16.35 m²), each with bathroom and built-in closets;
Restroom (2.4 m²);
Fully equipped kitchen, but without refrigerator (15 m²);
Pantry (2 m²);
Laundry room (5.25 m²);
Upper Floor:
1 Master Suite (17.5 m²), with Closet (3.95 m²) and WC (7.65 m²);
1 Suite (16 m²), with bathroom (5.25 m²) and built-in closets;
1 Bedroom / Office (18.8 m²);
The house has numerous extras: double-glazed windows and shutters, armored door, electric gates, solar panels, lounge with fireplace and stove, fully equipped and furnished kitchen, pantry and laundry area. It has a large garden, with deck, barbecue and borehole.
Located in Oeiras Golf & Residence, the villa is close to the most emblematic business and university areas in the country, being just 15 minutes from Lisbon and the beaches of Estoril . The development, which extends over 112 hectares of green areas, includes around 500 homes - most of which have already been built and occupied - and has a 9-hole golf course, with plans to expand to 18.
In the surrounding area, there are multiple leisure options, international schools and a wide range of high-quality commercial and health services.
Leisure and Sports: Oeiras Golf, Fábrica da Pólvora (a space for culture, leisure and green areas), João Cardiga Academy and Equestrian Center (with restaurant, 3 riding arenas), Estoril and Cascais beaches, Oeiras Marina, among others;
Schools: Oeiras International School, International Sharing School, Universidade Atlântica, Instituto Superior Técnico, Faculdade de Medicina (Universidade Católica Portuguesa), and schools such as S. Francisco de Assis, Colégio da Fonte and the future Aga Khan Academy ;
Restaurants: Maria Pimenta Restaurant, 9&Meio Oeiras Golf Restaurant, Picadeiro de Sabores;
Commerce: Mercadona Taguspark, São Marcos Shopping Center, Oeiras Parque, Forum Sintra, etc.;
Health: Hospital da Luz, Farmácia Progresso Tagus Park, Clínica Dentária Hospitalar Santa Madalena, among others;
Companies: Taguspark, located right next door, houses large international companies, such as LG, Novartis, or Novo Banco. 10 minutes away are Lagoas Park and Quinta da Fonte Business Park;
Located close to the fast access roads to the A5 motorway and the IC19, just a few minutes from Lisbon.
Don’t miss this unique opportunity to live and enjoy the best that life has to offer, or to invest! Fill out the form below and book a visit now!
Contact
Apartment 3 Bedrooms
Oeiras e São Julião da Barra, Paço de Arcos e Caxias, Distrito de Lisboa
Under construction · 174m²
With Garage
buy
2.380.000 €
Apresentamos-lhe um apartamento de luxo ímpar, situado no exclusivo Condomínio Privado Quinta das Giestas - Private Apartments. Localizado entre Caxias e Paço de Arcos, na zona mais nobre do concelho de Oeiras, em plena linha do Estoril, este imóvel oferece a rara oportunidade para viver junto ao mar. O apartamento combina elegância e conforto, coligando-se num investimento imobiliário seguro a médio e longo prazo. Com uma vista deslumbrante sobre a foz do rio Tejo e o mar, e envolvido por jardins meticulosamente cuidados, este apartamento beneficia de uma admirável exposição solar.
Este deslumbrante apartamento, orientado a sul, oferece uma área bruta privativa de 173,7 m², complementada por uma área bruta exterior de 59 m², distribuída entre uma ampla varanda a sul e um terraço/jardim a norte. Inclui ainda uma arrecadação e uma espaçosa garagem para quatro carros, equipada com terminais de carregamento para veículos elétricos, totalizando uma área bruta total de 313,35 m².
Ao entrar, será recebido por dois espaçosos halls contíguos onde a casa de banho social acrescenta praticidade, que proporcionam uma transição suave para as restantes áreas do apartamento. Segue-se uma generosa sala de estar, que se funde harmoniosamente com o exterior, criando um ambiente relaxante e luminoso. O apartamento dispõe de três elegantes suites, incluindo uma magnífica master suite que serve como um verdadeiro recanto de luxo. Cada suite oferece um ambiente de conforto e privacidade, proporcionando um espaço exclusivo e sofisticado para todos os membros da família.
A ampla cozinha, meticulosamente desenhada, combina estilo e funcionalidade. Este espaço gourmet é perfeito para a preparação de refeições requintadas, garantindo organização e praticidade no dia a dia.
O condomínio Quinta das Giestas redefine o luxo, oferecendo um ginásio totalmente equipado, piscinas, parque infantil e solários em deck de bambu. A infraestrutura inclui também salas de convívio e reuniões, garantindo entretenimento e conforto para os residentes.
Com serviços como segurança 24 horas por dia, portaria, habitação de porteiro e gestão eficiente, o condomínio assegura uma experiência de vida prática e exclusiva. As áreas exteriores, com 11.370 m², incluem espaços verdes regados por um furo artesiano, enquanto os painéis fotovoltaicos garantem mais eficiência energética.
Esta é uma oportunidade única para desfrutar de uma vida de luxo à beira-mar, com vistas deslumbrantes sobre o rio Tejo e o Oceano Atlântico, num ambiente de sofisticação e conforto.
A elevada qualidade arquitetónica e de construção, com acabamentos de topo e soluções de sustentabilidade ambiental, fazem deste condomínio uma escolha exemplar para os mais exigentes. A proximidade a comercio e serviços garante uma vida prática e confortável.
Para quem procura um estilo de vida de luxo e distinção, esta é uma oportunidade única para adquirir um imóvel que combina requinte, elegância, design, tranquilidade e conforto.
Este deslumbrante apartamento, orientado a sul, oferece uma área bruta privativa de 173,7 m², complementada por uma área bruta exterior de 59 m², distribuída entre uma ampla varanda a sul e um terraço/jardim a norte. Inclui ainda uma arrecadação e uma espaçosa garagem para quatro carros, equipada com terminais de carregamento para veículos elétricos, totalizando uma área bruta total de 313,35 m².
Ao entrar, será recebido por dois espaçosos halls contíguos onde a casa de banho social acrescenta praticidade, que proporcionam uma transição suave para as restantes áreas do apartamento. Segue-se uma generosa sala de estar, que se funde harmoniosamente com o exterior, criando um ambiente relaxante e luminoso. O apartamento dispõe de três elegantes suites, incluindo uma magnífica master suite que serve como um verdadeiro recanto de luxo. Cada suite oferece um ambiente de conforto e privacidade, proporcionando um espaço exclusivo e sofisticado para todos os membros da família.
A ampla cozinha, meticulosamente desenhada, combina estilo e funcionalidade. Este espaço gourmet é perfeito para a preparação de refeições requintadas, garantindo organização e praticidade no dia a dia.
O condomínio Quinta das Giestas redefine o luxo, oferecendo um ginásio totalmente equipado, piscinas, parque infantil e solários em deck de bambu. A infraestrutura inclui também salas de convívio e reuniões, garantindo entretenimento e conforto para os residentes.
Com serviços como segurança 24 horas por dia, portaria, habitação de porteiro e gestão eficiente, o condomínio assegura uma experiência de vida prática e exclusiva. As áreas exteriores, com 11.370 m², incluem espaços verdes regados por um furo artesiano, enquanto os painéis fotovoltaicos garantem mais eficiência energética.
Esta é uma oportunidade única para desfrutar de uma vida de luxo à beira-mar, com vistas deslumbrantes sobre o rio Tejo e o Oceano Atlântico, num ambiente de sofisticação e conforto.
A elevada qualidade arquitetónica e de construção, com acabamentos de topo e soluções de sustentabilidade ambiental, fazem deste condomínio uma escolha exemplar para os mais exigentes. A proximidade a comercio e serviços garante uma vida prática e confortável.
Para quem procura um estilo de vida de luxo e distinção, esta é uma oportunidade única para adquirir um imóvel que combina requinte, elegância, design, tranquilidade e conforto.
Contact
House 5 Bedrooms Duplex
Carnaxide e Queijas, Oeiras, Distrito de Lisboa
Remodelled · 261m²
With Garage
buy
2.730.000 €
Located in the exclusive Vila Utopia, this villa is a real estate gem.
Inserted in an exclusive neighborhood, known for its natural beauty and high standard infrastructures, it offers a perfect combination of luxury, elegance and comfort.
This is a spacious villa, carefully designed to meet the needs of modern family life.
Its contemporary architectural style is the result of renowned architect Sebastião Carvalho Araújo Moreira.
The property has a gross private area of 364 m2, spread over 2 floors, providing a large, spacious and cozy environment.
On the first floor, the entrance is through the hall which connects to the generous living room and dining room, totaling 60 m2, with large double-glazed windows, with thermal break and reinforced pulley system, which offer a view of the spacious garden and swimming pool, the ideal combination for receiving guests on special occasions.
This social area is divided by a fireplace with a wood burning stove, and underfloor heating that provides a comfort zone on the coldest days.
The huge pivoting doors, lacquered in white, are an element of distinction and refinement that leads us to the kitchen, which is in complete harmony, with all its white lacquered furniture, modern and fully equipped, and is an invitation for lovers of cooking to prepare incredible dishes surrounded by family and friends.
Equipped with a Siemens dishwasher, oven and ceramic hob, as well as a gaggenau fridge and freezer, it also has a microwave and built-in electric extractor fan. In this area there are natural ventilation grilles and fire and carbon dioxide detection systems, providing a high level of security.
On the first floor, there is also an office, a gym with a full bathroom, a guest bathroom and access to a technical room, a storage room, a laundry and ironing area fully equipped with Samsung washing machines and dryers.
This space connects directly to the garage for three cars.
The staircase that leads to the upper floor is made entirely of solid Garapa wood, as are all the floors in this villa, providing comfort and class.
On this floor, the huge white lacquered wooden closets stand out, serving as a walking closet and at the same time dividing the 2 suites and 2 bedrooms that make this floor the villa’s private area.
The master suite, with 34 m2, has direct access to the terrace, providing a fantastic, unobstructed view, while not detracting from the privacy of this space.
The bathrooms in both the suites and the bedrooms are flooded with natural light from the skylights that illuminate and highlight the walls and floor in crystalline lagoon marble.
Outside, the garden is made up of various trees and aromatic shrubs.
Its dense vegetation gives it total privacy and it was designed to have flowers all year round without needing much watering, except in the lawn area which has automatic irrigation.
The garden, with a deck adjacent to the heated and covered pool area, offers a peaceful space to relax, and also has a covered outdoor patio with a barbecue area, with a connection to the pool
The high-quality finishes, heating and cooling system via fan coils in the floor and the noble materials used in the construction reflect the refinement and good taste present in every detail of this property.
The state of repair of this property is impeccable and guarantees that future residents will be able to enjoy a truly luxurious residence ready to move into.
In terms of location, the property is strategically situated a short distance from the city’s main roads, facilitating access to other areas and points of interest, including international schools.
Enjoy quick access to the main roads leading to both Lisbon and Cascais, as well as proximity to the Sintra line.
If you’re a golf fan, this villa is just a few meters from the Jamor golf courses, where you can practice this sport.
If you prefer to run or walk, you can also do so on the Oeiras promenade by the River Tagus and take canoeing lessons.
All this is there so that you can continue your healthy lifestyle with your family.
Come and see for yourself!
Inserted in an exclusive neighborhood, known for its natural beauty and high standard infrastructures, it offers a perfect combination of luxury, elegance and comfort.
This is a spacious villa, carefully designed to meet the needs of modern family life.
Its contemporary architectural style is the result of renowned architect Sebastião Carvalho Araújo Moreira.
The property has a gross private area of 364 m2, spread over 2 floors, providing a large, spacious and cozy environment.
On the first floor, the entrance is through the hall which connects to the generous living room and dining room, totaling 60 m2, with large double-glazed windows, with thermal break and reinforced pulley system, which offer a view of the spacious garden and swimming pool, the ideal combination for receiving guests on special occasions.
This social area is divided by a fireplace with a wood burning stove, and underfloor heating that provides a comfort zone on the coldest days.
The huge pivoting doors, lacquered in white, are an element of distinction and refinement that leads us to the kitchen, which is in complete harmony, with all its white lacquered furniture, modern and fully equipped, and is an invitation for lovers of cooking to prepare incredible dishes surrounded by family and friends.
Equipped with a Siemens dishwasher, oven and ceramic hob, as well as a gaggenau fridge and freezer, it also has a microwave and built-in electric extractor fan. In this area there are natural ventilation grilles and fire and carbon dioxide detection systems, providing a high level of security.
On the first floor, there is also an office, a gym with a full bathroom, a guest bathroom and access to a technical room, a storage room, a laundry and ironing area fully equipped with Samsung washing machines and dryers.
This space connects directly to the garage for three cars.
The staircase that leads to the upper floor is made entirely of solid Garapa wood, as are all the floors in this villa, providing comfort and class.
On this floor, the huge white lacquered wooden closets stand out, serving as a walking closet and at the same time dividing the 2 suites and 2 bedrooms that make this floor the villa’s private area.
The master suite, with 34 m2, has direct access to the terrace, providing a fantastic, unobstructed view, while not detracting from the privacy of this space.
The bathrooms in both the suites and the bedrooms are flooded with natural light from the skylights that illuminate and highlight the walls and floor in crystalline lagoon marble.
Outside, the garden is made up of various trees and aromatic shrubs.
Its dense vegetation gives it total privacy and it was designed to have flowers all year round without needing much watering, except in the lawn area which has automatic irrigation.
The garden, with a deck adjacent to the heated and covered pool area, offers a peaceful space to relax, and also has a covered outdoor patio with a barbecue area, with a connection to the pool
The high-quality finishes, heating and cooling system via fan coils in the floor and the noble materials used in the construction reflect the refinement and good taste present in every detail of this property.
The state of repair of this property is impeccable and guarantees that future residents will be able to enjoy a truly luxurious residence ready to move into.
In terms of location, the property is strategically situated a short distance from the city’s main roads, facilitating access to other areas and points of interest, including international schools.
Enjoy quick access to the main roads leading to both Lisbon and Cascais, as well as proximity to the Sintra line.
If you’re a golf fan, this villa is just a few meters from the Jamor golf courses, where you can practice this sport.
If you prefer to run or walk, you can also do so on the Oeiras promenade by the River Tagus and take canoeing lessons.
All this is there so that you can continue your healthy lifestyle with your family.
Come and see for yourself!
Contact
House 5 Bedrooms
Oeiras e São Julião da Barra, Paço de Arcos e Caxias, Distrito de Lisboa
Used · 316m²
buy
2.910.000 €
Moradia com 5 quartos em condomínio fechado!
Imagine viver numa fantástica moradia, inserida numa zona exclusiva, a 1000mts da praia de Paço de Arcos.
Contemple o mar do terraço desta moradia amiga do ambiente.
Inundada de sol a nascente, sul e poente, desfrute da zona de lazer exterior, onde encontra duas pérgulas, piscina* e jardim.
Distribui-se da seguinte forma:
Piso 0: Hall de entrada, escritório, casa de banho social, cozinha, sala de jantar e sala de estar.
Piso 1: Zona de circulação, 4 quartos com roupeiro, dois deles em suite, 3 casas de banho.
Piso 2: Rooftop, casa de banho e terraço.
Estacionamento para 3 carros.
Visite a casa com que sempre sonhou.
*Piscina não averbada na documentação.
5-Bedroom House in a Gated Community!
Imagine living in a fantastic house located in an exclusive area, just 1000 meters from Paço de Arcos beach. Enjoy the sea view from the terrace of this environmentally friendly house. Bathed in sunlight from the east, south, and west, enjoy the outdoor leisure area, which includes two pergolas, a swimming pool*, and a garden. The layout is as follows:
- Ground Floor: Entrance hall, office, guest bathroom, kitchen, dining room, and living room.
- First Floor: Circulation area, 4 bedrooms with wardrobes, two of them en suite, 3 bathrooms.
- Second Floor: Rooftop, bathroom, and terrace. Parking for 3 cars. Visit the house you’ve always dreamed of. *Swimming pool not listed in the documentation.
;ID RE/MAX: (telefone)
Imagine viver numa fantástica moradia, inserida numa zona exclusiva, a 1000mts da praia de Paço de Arcos.
Contemple o mar do terraço desta moradia amiga do ambiente.
Inundada de sol a nascente, sul e poente, desfrute da zona de lazer exterior, onde encontra duas pérgulas, piscina* e jardim.
Distribui-se da seguinte forma:
Piso 0: Hall de entrada, escritório, casa de banho social, cozinha, sala de jantar e sala de estar.
Piso 1: Zona de circulação, 4 quartos com roupeiro, dois deles em suite, 3 casas de banho.
Piso 2: Rooftop, casa de banho e terraço.
Estacionamento para 3 carros.
Visite a casa com que sempre sonhou.
*Piscina não averbada na documentação.
5-Bedroom House in a Gated Community!
Imagine living in a fantastic house located in an exclusive area, just 1000 meters from Paço de Arcos beach. Enjoy the sea view from the terrace of this environmentally friendly house. Bathed in sunlight from the east, south, and west, enjoy the outdoor leisure area, which includes two pergolas, a swimming pool*, and a garden. The layout is as follows:
- Ground Floor: Entrance hall, office, guest bathroom, kitchen, dining room, and living room.
- First Floor: Circulation area, 4 bedrooms with wardrobes, two of them en suite, 3 bathrooms.
- Second Floor: Rooftop, bathroom, and terrace. Parking for 3 cars. Visit the house you’ve always dreamed of. *Swimming pool not listed in the documentation.
;ID RE/MAX: (telefone)
Contact
House 4 Bedrooms Duplex
Carnaxide, Carnaxide e Queijas, Oeiras, Distrito de Lisboa
New · 322m²
With Garage
buy
2.970.000 €
Moradia contemporânea assinada por arquitecto renomado, localizado em zona residencial nova e muito calma, em Carnaxide, Oeiras.
Piso 0 / térreo : Sala de estar, Sala de jantar, lavabo, Cozinha equipada com eletrodomésticos Gaggenau e acessos ao jardim e a piscina ( conexão para aquecimento )
Piso 1 : 1 suite com closet e casa de banho , 2 quartos com armários e uma casa de banho de apoio
Cave : 1 suíte , lavandaria, ginásio e garagem para 4 carros.
Ar- condicionado
Painel solar
Persianas elétricas
Piso irradiante quente e frio
Rega automática
Sistema de desalinização
Conexão para piscina aquecida
Vidros duplos
Janelas em sistema guilhotina
Sistema de segurança abrangente (CCTV)
Alarme de incêndio, roubo e inundação
Aquecedor elétrico de água
Bombas de pressão de água
Sistema geotérmico
Portões automatizados
Sistema automatizado de iluminação exterior
Piso 0 / térreo : Sala de estar, Sala de jantar, lavabo, Cozinha equipada com eletrodomésticos Gaggenau e acessos ao jardim e a piscina ( conexão para aquecimento )
Piso 1 : 1 suite com closet e casa de banho , 2 quartos com armários e uma casa de banho de apoio
Cave : 1 suíte , lavandaria, ginásio e garagem para 4 carros.
Ar- condicionado
Painel solar
Persianas elétricas
Piso irradiante quente e frio
Rega automática
Sistema de desalinização
Conexão para piscina aquecida
Vidros duplos
Janelas em sistema guilhotina
Sistema de segurança abrangente (CCTV)
Alarme de incêndio, roubo e inundação
Aquecedor elétrico de água
Bombas de pressão de água
Sistema geotérmico
Portões automatizados
Sistema automatizado de iluminação exterior
Contact
Penthouse 4 Bedrooms
Algés, Linda-a-Velha e Cruz Quebrada-Dafundo, Oeiras, Distrito de Lisboa
New · 213m²
With Garage
buy
2.850.000 €
Penthouse located in the new Turquesa development in Dafundo, close to the waterfront.
Located in a central area, it has 4 bedrooms, five bathrooms and a kitchen. Property with excellent sun exposure and private south-facing balcony with sea and pool views.
Close to all types of commerce, services and transport, this property has a kitchen equipped with BOSCH appliances and a large capacity WATERNOX boiler. This property also has solar panels installed and three easily accessible parking spaces.
Cruz Quebrada/Dafundo, is a small place in the parish of Algés, Linda à Velha, Cruz Quebrada/Dafundo, in Oeiras. Known for its large park in the valley of the River Jamor, next to its mouth, which hosts various infrastructures and public services. Next to the Tagus estuary is the Passeio Maritimo. Here begins the green and blue axis, the walk along the Jamor River, also with a bike path.
This locality is located next to the Jamor River valley and close to a stone bridge where there are two crosses, one of which is broken, hence the origin of the name that, according to some authors, is referenced for the first time in 1760.
Located in a central area, it has 4 bedrooms, five bathrooms and a kitchen. Property with excellent sun exposure and private south-facing balcony with sea and pool views.
Close to all types of commerce, services and transport, this property has a kitchen equipped with BOSCH appliances and a large capacity WATERNOX boiler. This property also has solar panels installed and three easily accessible parking spaces.
Cruz Quebrada/Dafundo, is a small place in the parish of Algés, Linda à Velha, Cruz Quebrada/Dafundo, in Oeiras. Known for its large park in the valley of the River Jamor, next to its mouth, which hosts various infrastructures and public services. Next to the Tagus estuary is the Passeio Maritimo. Here begins the green and blue axis, the walk along the Jamor River, also with a bike path.
This locality is located next to the Jamor River valley and close to a stone bridge where there are two crosses, one of which is broken, hence the origin of the name that, according to some authors, is referenced for the first time in 1760.
Contact
See more Luxury in Oeiras
Bedrooms
Zones
Can’t find the property you’re looking for?
