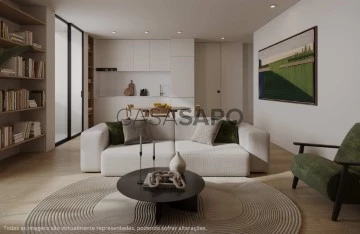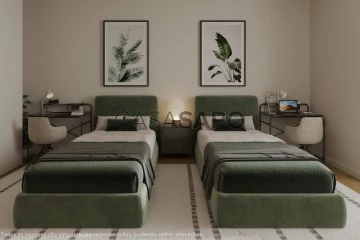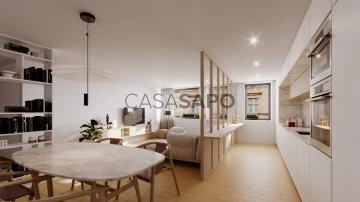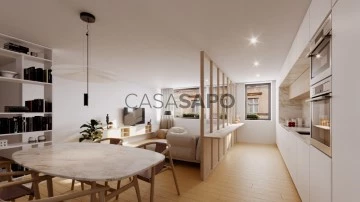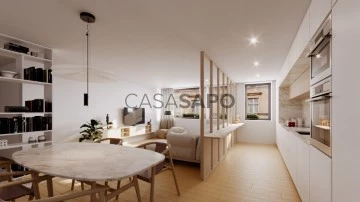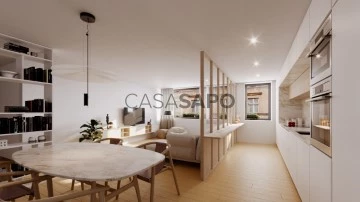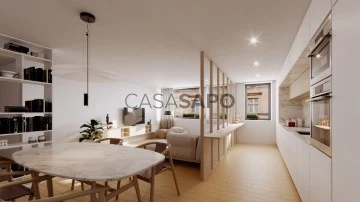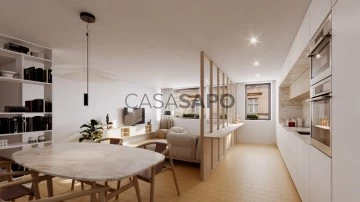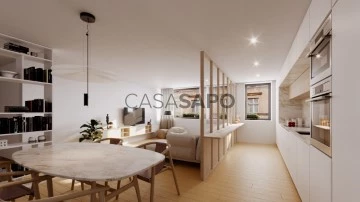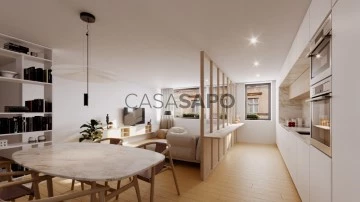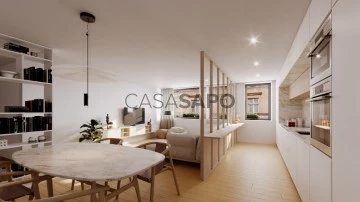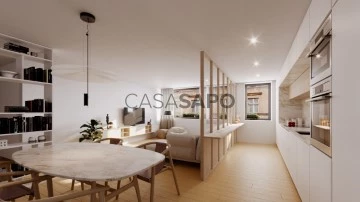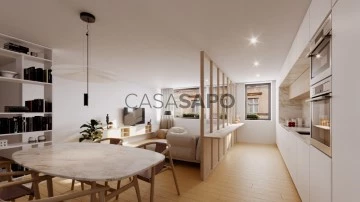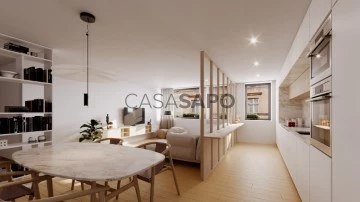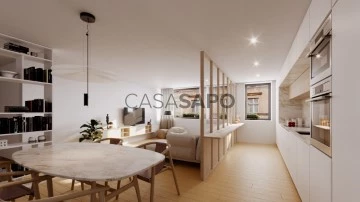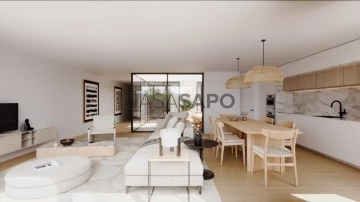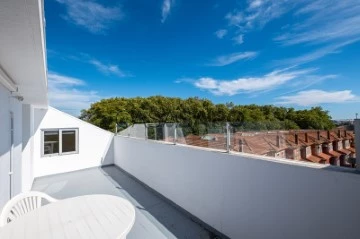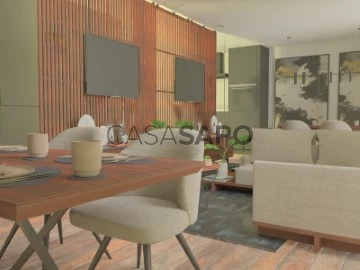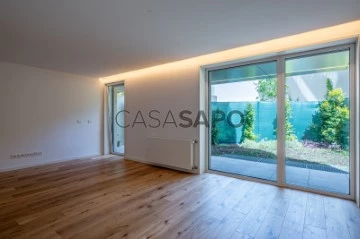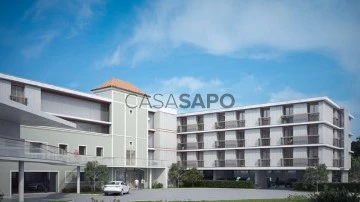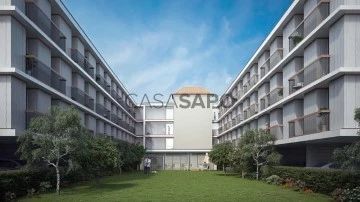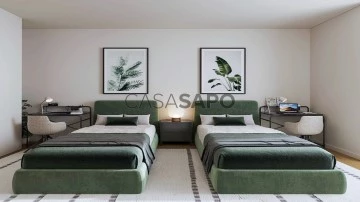Property Type
Rooms
Price
More filters
360 Properties for most recent in Porto, Paranhos, view City, Page 3
Order by
Most recent
Apartment 2 Bedrooms
Paranhos, Porto, Distrito do Porto
New · 85m²
With Garage
buy
330.000 €
Empreendimento Covelo Park.
Porto.Paranhos.
Apartamento T2 com Varanda e Lugar de Garagem.
O novo edifício COVELO PARK é a mais recente proposta residencial na cidade do Porto. Particularidades:
- Caixilharia de alumínio anodisado com vidro duplo e corte térmico.
- Portas de segurança Portrisa ou equivalente.
- Cozinha equipada: Eletrodomésticos Candy ou equivalente.
- Material elétrico de manobra da EFAPEL ou equivalente.
- Projetores de LED.
- Videoporteiro.
- Aquecimento das águas sanitárias por bomba de calor.
- Lava-louça em inox e misturadora monocomando OFA ou equivalente.
- Pré-instalação de ar condicionado.
Prazos:
- Início da obra: Junho, 2024.
- Conclusão da obra: Janeiro, 2026.
- Escrituras: Março, 2026.Observações:O mapa de acabamento apresentado é meramente indicativo, pode sofrer modificações decorrentes de alterações de projeto, determinadas pelo promotor, pela indisponibilidade de fornecimento ou termo de produção. No item climatização, apenas se encontra incluída a pré instalação do ar condicionado, devendo as restantes opções serem orçamentadas.
As eventuais substituições serão efetuadas respeitando os padrões de qualidade idênticos aos previstos e em concordância com o cliente.Imagens meramente ilustrativas.
Certificado Energético: A
Localização:
Localizado numa zona residencial consolidada, a dois passos da Avenida dos Combatentes, do Marquês e da Constituição e do Polo Universitário, muito bem servida de transportes públicos (autocarros e metro Marquês, Combatentes e Salgueiros), indiciando um potencial de valorização elevado e seguro.
’Quer comprar mas primeiro tem de vender? Eu posso ajudar’!
HB - Grupo Habinédita
Comprar com o GRUPO HABINÉDITA é comprar com SEGURANÇA!
Com 25 anos de história, a nossa marca está presente em 4 mercados estratégicos, com lojas abertas ao público: Porto (2 lojas), Gondomar, São João da Madeira e Vila Nova de Gaia.
Ao escolher fazer negócio com o GRUPO HABINÉDITA, vais perceber que:
- Terás um agente devidamente formado, activo e identificado com o produto;
- Terás uma empresa interessada em fazer o melhor negócio para todas as partes;
- Terás parceiros financeiros que encontrarão a melhor solução para a tua nova casa;
Com uma estrutura composta por pessoas activas e devidamente formadas para as diversas funções, a equipa do GRUPO HABINÉDITA trata de todos os processos como se fossem o primeiro! Nada pode falhar nesta parceria e como tal todos os cuidados são poucos.
RELAÇÃO: esta parceria terá de ter uma base sólida CONFIANÇA. Vamos comunicar muito. Vamos entender o que procuras. Vamos, certamente, perceber as tuas expectativas. Vamos estar sempre contigo!
BUROCRACIA: esquece! A equipa do GRUPO HABINÉDITA trata de tudo por ti. Temos na equipa uma advogada e uma Directora Processual, 100% disponíveis para tratar de toda a documentação. Todos os nossos processos são estudados ao pormenor para que a FELICIDADE máxima seja atingida com TRANQUILIDADE, no dia da escritura!
ESCRITURA: Sejas proprietário ou compradoresquece as preocupações de todo o processo. O SONHO está prestes a tornar-se em REALIDADE e tudo vai correr na PERFEIÇÃO! Tudo porque nós no GRUPO HABINÉDITA
’Encontramos a CHAVE dos teus SONHOS’!
Porto.Paranhos.
Apartamento T2 com Varanda e Lugar de Garagem.
O novo edifício COVELO PARK é a mais recente proposta residencial na cidade do Porto. Particularidades:
- Caixilharia de alumínio anodisado com vidro duplo e corte térmico.
- Portas de segurança Portrisa ou equivalente.
- Cozinha equipada: Eletrodomésticos Candy ou equivalente.
- Material elétrico de manobra da EFAPEL ou equivalente.
- Projetores de LED.
- Videoporteiro.
- Aquecimento das águas sanitárias por bomba de calor.
- Lava-louça em inox e misturadora monocomando OFA ou equivalente.
- Pré-instalação de ar condicionado.
Prazos:
- Início da obra: Junho, 2024.
- Conclusão da obra: Janeiro, 2026.
- Escrituras: Março, 2026.Observações:O mapa de acabamento apresentado é meramente indicativo, pode sofrer modificações decorrentes de alterações de projeto, determinadas pelo promotor, pela indisponibilidade de fornecimento ou termo de produção. No item climatização, apenas se encontra incluída a pré instalação do ar condicionado, devendo as restantes opções serem orçamentadas.
As eventuais substituições serão efetuadas respeitando os padrões de qualidade idênticos aos previstos e em concordância com o cliente.Imagens meramente ilustrativas.
Certificado Energético: A
Localização:
Localizado numa zona residencial consolidada, a dois passos da Avenida dos Combatentes, do Marquês e da Constituição e do Polo Universitário, muito bem servida de transportes públicos (autocarros e metro Marquês, Combatentes e Salgueiros), indiciando um potencial de valorização elevado e seguro.
’Quer comprar mas primeiro tem de vender? Eu posso ajudar’!
HB - Grupo Habinédita
Comprar com o GRUPO HABINÉDITA é comprar com SEGURANÇA!
Com 25 anos de história, a nossa marca está presente em 4 mercados estratégicos, com lojas abertas ao público: Porto (2 lojas), Gondomar, São João da Madeira e Vila Nova de Gaia.
Ao escolher fazer negócio com o GRUPO HABINÉDITA, vais perceber que:
- Terás um agente devidamente formado, activo e identificado com o produto;
- Terás uma empresa interessada em fazer o melhor negócio para todas as partes;
- Terás parceiros financeiros que encontrarão a melhor solução para a tua nova casa;
Com uma estrutura composta por pessoas activas e devidamente formadas para as diversas funções, a equipa do GRUPO HABINÉDITA trata de todos os processos como se fossem o primeiro! Nada pode falhar nesta parceria e como tal todos os cuidados são poucos.
RELAÇÃO: esta parceria terá de ter uma base sólida CONFIANÇA. Vamos comunicar muito. Vamos entender o que procuras. Vamos, certamente, perceber as tuas expectativas. Vamos estar sempre contigo!
BUROCRACIA: esquece! A equipa do GRUPO HABINÉDITA trata de tudo por ti. Temos na equipa uma advogada e uma Directora Processual, 100% disponíveis para tratar de toda a documentação. Todos os nossos processos são estudados ao pormenor para que a FELICIDADE máxima seja atingida com TRANQUILIDADE, no dia da escritura!
ESCRITURA: Sejas proprietário ou compradoresquece as preocupações de todo o processo. O SONHO está prestes a tornar-se em REALIDADE e tudo vai correr na PERFEIÇÃO! Tudo porque nós no GRUPO HABINÉDITA
’Encontramos a CHAVE dos teus SONHOS’!
Contact
Apartment 2 Bedrooms
Paranhos, Porto, Distrito do Porto
New · 85m²
With Garage
buy
335.000 €
Empreendimento Covelo Park.
Porto.Paranhos.
Apartamento T2, com Varanda e Lugar de Garagem.
O novo edifício COVELO PARK é a mais recente proposta residencial na cidade do Porto. Particularidades:
- Caixilharia de alumínio anodisado com vidro duplo e corte térmico.
- Portas de segurança Portrisa ou equivalente.
- Cozinha equipada: Eletrodomésticos Candy ou equivalente.
- Material elétrico de manobra da EFAPEL ou equivalente.
- Projetores de LED.
- Videoporteiro.
- Aquecimento das águas sanitárias por bomba de calor.
- Lava-louça em inox e misturadora monocomando OFA ou equivalente.
- Pré-instalação de ar condicionado.
Prazos:
- Início da obra: Junho, 2024.
- Conclusão da obra: Janeiro, 2026.
- Escrituras: Março, 2026.Observações:O mapa de acabamento apresentado é meramente indicativo, pode sofrer modificações decorrentes de alterações de projeto, determinadas pelo promotor, pela indisponibilidade de fornecimento ou termo de produção. No item climatização, apenas se encontra incluída a pré instalação do ar condicionado, devendo as restantes opções serem orçamentadas.
As eventuais substituições serão efetuadas respeitando os padrões de qualidade idênticos aos previstos e em concordância com o cliente.Imagens meramente ilustrativas.
Certificado Energético: A
Localização:
Localizado numa zona residencial consolidada, a dois passos da Avenida dos Combatentes, do Marquês e da Constituição e do Polo Universitário, muito bem servida de transportes públicos (autocarros e metro Marquês, Combatentes e Salgueiros), indiciando um potencial de valorização elevado e seguro.
’Quer comprar mas primeiro tem de vender? Eu posso ajudar’!
HB - Grupo Habinédita
Comprar com o GRUPO HABINÉDITA é comprar com SEGURANÇA!
Com 25 anos de história, a nossa marca está presente em 4 mercados estratégicos, com lojas abertas ao público: Porto (2 lojas), Gondomar, São João da Madeira e Vila Nova de Gaia.
Ao escolher fazer negócio com o GRUPO HABINÉDITA, vais perceber que:
- Terás um agente devidamente formado, activo e identificado com o produto;
- Terás uma empresa interessada em fazer o melhor negócio para todas as partes;
- Terás parceiros financeiros que encontrarão a melhor solução para a tua nova casa;
Com uma estrutura composta por pessoas activas e devidamente formadas para as diversas funções, a equipa do GRUPO HABINÉDITA trata de todos os processos como se fossem o primeiro! Nada pode falhar nesta parceria e como tal todos os cuidados são poucos.
RELAÇÃO: esta parceria terá de ter uma base sólida CONFIANÇA. Vamos comunicar muito. Vamos entender o que procuras. Vamos, certamente, perceber as tuas expectativas. Vamos estar sempre contigo!
BUROCRACIA: esquece! A equipa do GRUPO HABINÉDITA trata de tudo por ti. Temos na equipa uma advogada e uma Directora Processual, 100% disponíveis para tratar de toda a documentação. Todos os nossos processos são estudados ao pormenor para que a FELICIDADE máxima seja atingida com TRANQUILIDADE, no dia da escritura!
ESCRITURA: Sejas proprietário ou compradoresquece as preocupações de todo o processo. O SONHO está prestes a tornar-se em REALIDADE e tudo vai correr na PERFEIÇÃO! Tudo porque nós no GRUPO HABINÉDITA
’Encontramos a CHAVE dos teus SONHOS’!
Porto.Paranhos.
Apartamento T2, com Varanda e Lugar de Garagem.
O novo edifício COVELO PARK é a mais recente proposta residencial na cidade do Porto. Particularidades:
- Caixilharia de alumínio anodisado com vidro duplo e corte térmico.
- Portas de segurança Portrisa ou equivalente.
- Cozinha equipada: Eletrodomésticos Candy ou equivalente.
- Material elétrico de manobra da EFAPEL ou equivalente.
- Projetores de LED.
- Videoporteiro.
- Aquecimento das águas sanitárias por bomba de calor.
- Lava-louça em inox e misturadora monocomando OFA ou equivalente.
- Pré-instalação de ar condicionado.
Prazos:
- Início da obra: Junho, 2024.
- Conclusão da obra: Janeiro, 2026.
- Escrituras: Março, 2026.Observações:O mapa de acabamento apresentado é meramente indicativo, pode sofrer modificações decorrentes de alterações de projeto, determinadas pelo promotor, pela indisponibilidade de fornecimento ou termo de produção. No item climatização, apenas se encontra incluída a pré instalação do ar condicionado, devendo as restantes opções serem orçamentadas.
As eventuais substituições serão efetuadas respeitando os padrões de qualidade idênticos aos previstos e em concordância com o cliente.Imagens meramente ilustrativas.
Certificado Energético: A
Localização:
Localizado numa zona residencial consolidada, a dois passos da Avenida dos Combatentes, do Marquês e da Constituição e do Polo Universitário, muito bem servida de transportes públicos (autocarros e metro Marquês, Combatentes e Salgueiros), indiciando um potencial de valorização elevado e seguro.
’Quer comprar mas primeiro tem de vender? Eu posso ajudar’!
HB - Grupo Habinédita
Comprar com o GRUPO HABINÉDITA é comprar com SEGURANÇA!
Com 25 anos de história, a nossa marca está presente em 4 mercados estratégicos, com lojas abertas ao público: Porto (2 lojas), Gondomar, São João da Madeira e Vila Nova de Gaia.
Ao escolher fazer negócio com o GRUPO HABINÉDITA, vais perceber que:
- Terás um agente devidamente formado, activo e identificado com o produto;
- Terás uma empresa interessada em fazer o melhor negócio para todas as partes;
- Terás parceiros financeiros que encontrarão a melhor solução para a tua nova casa;
Com uma estrutura composta por pessoas activas e devidamente formadas para as diversas funções, a equipa do GRUPO HABINÉDITA trata de todos os processos como se fossem o primeiro! Nada pode falhar nesta parceria e como tal todos os cuidados são poucos.
RELAÇÃO: esta parceria terá de ter uma base sólida CONFIANÇA. Vamos comunicar muito. Vamos entender o que procuras. Vamos, certamente, perceber as tuas expectativas. Vamos estar sempre contigo!
BUROCRACIA: esquece! A equipa do GRUPO HABINÉDITA trata de tudo por ti. Temos na equipa uma advogada e uma Directora Processual, 100% disponíveis para tratar de toda a documentação. Todos os nossos processos são estudados ao pormenor para que a FELICIDADE máxima seja atingida com TRANQUILIDADE, no dia da escritura!
ESCRITURA: Sejas proprietário ou compradoresquece as preocupações de todo o processo. O SONHO está prestes a tornar-se em REALIDADE e tudo vai correr na PERFEIÇÃO! Tudo porque nós no GRUPO HABINÉDITA
’Encontramos a CHAVE dos teus SONHOS’!
Contact
Apartment T1+1
Apartment 1 Bedroom +1
Paranhos, Porto, Distrito do Porto
Under construction · 53m²
With Garage
buy
229.900 €
1+1 bedroom flat located on the 1st floor, with balcony, east solar orientation and a parking space, inserted in a new development.
House Factory Smart Apartments, is a new way of living arrived at the University Campus next to the São João Hospital, the best and most prestigious colleges and institutes in the country.
New development located in the heart of the University Campus, consisting of 93 fractions, spread over 3 floors with typologies T0, T1+1, T2K and T2.
A development focused on experience, innovation and sustainability, which promises to be a residential space of excellence providing the best of amenities, such as a common laundry, a living room, a sharing point for electric scooters and large green spaces.
This project stands out for its modern lines and the most up-to-date architectural and construction solutions, in which each fraction has a balcony and a parking space.
House Factory is also distinguished by access to public transport, metro stations within a few minutes and also to health services and commerce.
Great investment opportunity.
Ask for information now!
*Launch value.
House Factory Smart Apartments, is a new way of living arrived at the University Campus next to the São João Hospital, the best and most prestigious colleges and institutes in the country.
New development located in the heart of the University Campus, consisting of 93 fractions, spread over 3 floors with typologies T0, T1+1, T2K and T2.
A development focused on experience, innovation and sustainability, which promises to be a residential space of excellence providing the best of amenities, such as a common laundry, a living room, a sharing point for electric scooters and large green spaces.
This project stands out for its modern lines and the most up-to-date architectural and construction solutions, in which each fraction has a balcony and a parking space.
House Factory is also distinguished by access to public transport, metro stations within a few minutes and also to health services and commerce.
Great investment opportunity.
Ask for information now!
*Launch value.
Contact
Apartment 3 Bedrooms
Paranhos, Porto, Distrito do Porto
New · 134m²
With Garage
buy
469.000 €
Porto. Paranhos.
Ao Polo Universitário.
Apartamento T3 com varanda de 15 m.
Apartamento de luxo ao nível do 1º andar e com acabamentos de excelência.
2 Lugares de Garagem.
Acabamentos / Equipamentos:
Exterior:
- Fachada ventilada com isolamento térmico;
- Caixilharia em alumínio com corte térmico e vidro duplo;
- Estores térmicos em alumínio lacado e motorizados.
Zonas Comuns:
- Caixa de Escadas: Degraus e Patamares em granito e paredes pintadas;
- Sala de Condomínio;
- Elevadores Schindler.
Habitações:
- Carpintaria em madeira de Carvalho e MDF lacado;
- Soalho flutuante laminado a carvalho;
- Banhos: pavimentos e paredes em porcelanato;
- WC´s: pavimento em laminado de carvalho e paredes revestidas a Papel Vinílico;
- Pavimento dos terraços e varandas em Deck Compósito;
- Tetos falsos com focos embutidos e sancas iluminadas;
- Loiças sanitárias suspensas Valadares modelo Two ou equivalentes;
- Torneiras tipo W7 modelo Gres ou equivalente;
- Cozinhas totalmente Equipadas com tampos e espelhos;
- Ar Condicionado e Bomba de Calor;
- Equipamento eléctrico LEGRAND ou equivalente;
- Vídeo Porteiro WiFi da Comelit ou equivalente.
Localiza-se em zona Residencial de Paranhos, com bons acessos à VCI e autoestrada.
Extensão de Centro de Saúde, Salas de ATL, Jardim Infantil, Escola Primária, Escola Secundária, e várias Faculdades ali tão perto, fazem desta zona, uma zona excelente para morar.
Transportes, comércio local e serviços públicos em toda a zona envolvente.
Não perca esta oportunidade e agende já a sua visita.
Localização:
- A 100m da Igreja da Nossa Sra. da Areosa.
- A 200m da Escola EB 2/3 da Areosa.
- A 400m da Farmácia Costa Cabral.
- A 500m do supermercado Continente Bom Dia Asprela.
’Quer comprar mas primeiro tem de vender? Eu posso ajudar’!
HB - Grupo Habinédita
Certificação Energética:*
(*) Devido à recente alteração da legislação sobre certificação energética de edifícios (Decreto-Lei n.º 1182013, de 20 de Agosto) e ao elevado número de processos em curso, o certificado energético deste imóvel já foi solicitado, mas encontra-se em fase de apreciação e desenvolvimento pelas entidades competentes.
Comprar com o GRUPO HABINÉDITA é comprar com SEGURANÇA!
Com 25 anos de história, a nossa marca está presente em 4 mercados estratégicos, com lojas abertas ao público: Porto (2 lojas), Gondomar, São João da Madeira e Vila Nova de Gaia.
Ao escolher fazer negócio com o GRUPO HABINÉDITA, vais perceber que:
- Terás um agente devidamente formado, activo e identificado com o produto;
- Terás uma empresa interessada em fazer o melhor negócio para todas as partes;
- Terás parceiros financeiros que encontrarão a melhor solução para a tua nova casa;
Com uma estrutura composta por pessoas activas e devidamente formadas para as diversas funções, a equipa do GRUPO HABINÉDITA trata de todos os processos como se fossem o primeiro! Nada pode falhar nesta parceria e como tal todos os cuidados são poucos.
RELAÇÃO: esta parceria terá de ter uma base sólida CONFIANÇA. Vamos comunicar muito. Vamos entender o que procuras. Vamos, certamente, perceber as tuas expectativas. Vamos estar sempre contigo!
BUROCRACIA: esquece! A equipa do GRUPO HABINÉDITA trata de tudo por ti. Temos na equipa uma advogada e uma Directora Processual, 100% disponíveis para tratar de toda a documentação. Todos os nossos processos são estudados ao pormenor para que a FELICIDADE máxima seja atingida com TRANQUILIDADE, no dia da escritura!
ESCRITURA: Sejas proprietário ou compradoresquece as preocupações de todo o processo. O SONHO está prestes a tornar-se em REALIDADE e tudo vai correr na PERFEIÇÃO! Tudo porque nós no GRUPO HABINÉDITA
’Encontramos a CHAVE dos teus SONHOS’!
Ao Polo Universitário.
Apartamento T3 com varanda de 15 m.
Apartamento de luxo ao nível do 1º andar e com acabamentos de excelência.
2 Lugares de Garagem.
Acabamentos / Equipamentos:
Exterior:
- Fachada ventilada com isolamento térmico;
- Caixilharia em alumínio com corte térmico e vidro duplo;
- Estores térmicos em alumínio lacado e motorizados.
Zonas Comuns:
- Caixa de Escadas: Degraus e Patamares em granito e paredes pintadas;
- Sala de Condomínio;
- Elevadores Schindler.
Habitações:
- Carpintaria em madeira de Carvalho e MDF lacado;
- Soalho flutuante laminado a carvalho;
- Banhos: pavimentos e paredes em porcelanato;
- WC´s: pavimento em laminado de carvalho e paredes revestidas a Papel Vinílico;
- Pavimento dos terraços e varandas em Deck Compósito;
- Tetos falsos com focos embutidos e sancas iluminadas;
- Loiças sanitárias suspensas Valadares modelo Two ou equivalentes;
- Torneiras tipo W7 modelo Gres ou equivalente;
- Cozinhas totalmente Equipadas com tampos e espelhos;
- Ar Condicionado e Bomba de Calor;
- Equipamento eléctrico LEGRAND ou equivalente;
- Vídeo Porteiro WiFi da Comelit ou equivalente.
Localiza-se em zona Residencial de Paranhos, com bons acessos à VCI e autoestrada.
Extensão de Centro de Saúde, Salas de ATL, Jardim Infantil, Escola Primária, Escola Secundária, e várias Faculdades ali tão perto, fazem desta zona, uma zona excelente para morar.
Transportes, comércio local e serviços públicos em toda a zona envolvente.
Não perca esta oportunidade e agende já a sua visita.
Localização:
- A 100m da Igreja da Nossa Sra. da Areosa.
- A 200m da Escola EB 2/3 da Areosa.
- A 400m da Farmácia Costa Cabral.
- A 500m do supermercado Continente Bom Dia Asprela.
’Quer comprar mas primeiro tem de vender? Eu posso ajudar’!
HB - Grupo Habinédita
Certificação Energética:*
(*) Devido à recente alteração da legislação sobre certificação energética de edifícios (Decreto-Lei n.º 1182013, de 20 de Agosto) e ao elevado número de processos em curso, o certificado energético deste imóvel já foi solicitado, mas encontra-se em fase de apreciação e desenvolvimento pelas entidades competentes.
Comprar com o GRUPO HABINÉDITA é comprar com SEGURANÇA!
Com 25 anos de história, a nossa marca está presente em 4 mercados estratégicos, com lojas abertas ao público: Porto (2 lojas), Gondomar, São João da Madeira e Vila Nova de Gaia.
Ao escolher fazer negócio com o GRUPO HABINÉDITA, vais perceber que:
- Terás um agente devidamente formado, activo e identificado com o produto;
- Terás uma empresa interessada em fazer o melhor negócio para todas as partes;
- Terás parceiros financeiros que encontrarão a melhor solução para a tua nova casa;
Com uma estrutura composta por pessoas activas e devidamente formadas para as diversas funções, a equipa do GRUPO HABINÉDITA trata de todos os processos como se fossem o primeiro! Nada pode falhar nesta parceria e como tal todos os cuidados são poucos.
RELAÇÃO: esta parceria terá de ter uma base sólida CONFIANÇA. Vamos comunicar muito. Vamos entender o que procuras. Vamos, certamente, perceber as tuas expectativas. Vamos estar sempre contigo!
BUROCRACIA: esquece! A equipa do GRUPO HABINÉDITA trata de tudo por ti. Temos na equipa uma advogada e uma Directora Processual, 100% disponíveis para tratar de toda a documentação. Todos os nossos processos são estudados ao pormenor para que a FELICIDADE máxima seja atingida com TRANQUILIDADE, no dia da escritura!
ESCRITURA: Sejas proprietário ou compradoresquece as preocupações de todo o processo. O SONHO está prestes a tornar-se em REALIDADE e tudo vai correr na PERFEIÇÃO! Tudo porque nós no GRUPO HABINÉDITA
’Encontramos a CHAVE dos teus SONHOS’!
Contact
Apartment 3 Bedrooms
Paranhos, Porto, Distrito do Porto
New · 134m²
With Garage
buy
484.000 €
Porto. Paranhos.
Ao Polo Universitário.
Apartamento T3 com varanda de 15 m.
Apartamento de luxo, ao nível do 2º andar e com acabamentos de excelência.
2 Lugares de Garagem.
Acabamentos / Equipamentos:
Exterior:
- Fachada ventilada com isolamento térmico;
- Caixilharia em alumínio com corte térmico e vidro duplo;
- Estores térmicos em alumínio lacado e motorizados.
Zonas Comuns:
- Caixa de Escadas: Degraus e Patamares em granito e paredes pintadas;
- Sala de Condomínio;
- Elevadores Schindler.
Habitações:
- Carpintaria em madeira de Carvalho e MDF lacado;
- Soalho flutuante laminado a carvalho;
- Banhos: pavimentos e paredes em porcelanato;
- WC´s: pavimento em laminado de carvalho e paredes revestidas a Papel Vinílico;
- Pavimento dos terraços e varandas em Deck Compósito;
- Tetos falsos com focos embutidos e sancas iluminadas;
- Loiças sanitárias suspensas Valadares modelo Two ou equivalentes;
- Torneiras tipo W7 modelo Gres ou equivalente;
- Cozinhas totalmente Equipadas com tampos e espelhos;
- Ar Condicionado e Bomba de Calor;
- Equipamento eléctrico LEGRAND ou equivalente;
- Vídeo Porteiro WiFi da Comelit ou equivalente.
Localiza-se em zona Residencial de Paranhos, com bons acessos à VCI e autoestrada.
Extensão de Centro de Saúde, Salas de ATL, Jardim Infantil, Escola Primária, Escola Secundária, e várias Faculdades ali tão perto, fazem desta zona, uma zona excelente para morar.
Transportes, comércio local e serviços públicos em toda a zona envolvente.
Não perca esta oportunidade e agende já a sua visita.
Localização:
- A 100m da Igreja da Nossa Sra. da Areosa.
- A 200m da Escola EB 2/3 da Areosa.
- A 400m da Farmácia Costa Cabral.
- A 500m do supermercado Continente Bom Dia Asprela.
’Quer comprar mas primeiro tem de vender? Eu posso ajudar’!
HB - Grupo Habinédita
Certificação Energética:*
(*) Devido à recente alteração da legislação sobre certificação energética de edifícios (Decreto-Lei n.º 1182013, de 20 de Agosto) e ao elevado número de processos em curso, o certificado energético deste imóvel já foi solicitado, mas encontra-se em fase de apreciação e desenvolvimento pelas entidades competentes.
Comprar com o GRUPO HABINÉDITA é comprar com SEGURANÇA!
Com 25 anos de história, a nossa marca está presente em 4 mercados estratégicos, com lojas abertas ao público: Porto (2 lojas), Gondomar, São João da Madeira e Vila Nova de Gaia.
Ao escolher fazer negócio com o GRUPO HABINÉDITA, vais perceber que:
- Terás um agente devidamente formado, activo e identificado com o produto;
- Terás uma empresa interessada em fazer o melhor negócio para todas as partes;
- Terás parceiros financeiros que encontrarão a melhor solução para a tua nova casa;
Com uma estrutura composta por pessoas activas e devidamente formadas para as diversas funções, a equipa do GRUPO HABINÉDITA trata de todos os processos como se fossem o primeiro! Nada pode falhar nesta parceria e como tal todos os cuidados são poucos.
RELAÇÃO: esta parceria terá de ter uma base sólida CONFIANÇA. Vamos comunicar muito. Vamos entender o que procuras. Vamos, certamente, perceber as tuas expectativas. Vamos estar sempre contigo!
BUROCRACIA: esquece! A equipa do GRUPO HABINÉDITA trata de tudo por ti. Temos na equipa uma advogada e uma Directora Processual, 100% disponíveis para tratar de toda a documentação. Todos os nossos processos são estudados ao pormenor para que a FELICIDADE máxima seja atingida com TRANQUILIDADE, no dia da escritura!
ESCRITURA: Sejas proprietário ou compradoresquece as preocupações de todo o processo. O SONHO está prestes a tornar-se em REALIDADE e tudo vai correr na PERFEIÇÃO! Tudo porque nós no GRUPO HABINÉDITA
’Encontramos a CHAVE dos teus SONHOS’!
Ao Polo Universitário.
Apartamento T3 com varanda de 15 m.
Apartamento de luxo, ao nível do 2º andar e com acabamentos de excelência.
2 Lugares de Garagem.
Acabamentos / Equipamentos:
Exterior:
- Fachada ventilada com isolamento térmico;
- Caixilharia em alumínio com corte térmico e vidro duplo;
- Estores térmicos em alumínio lacado e motorizados.
Zonas Comuns:
- Caixa de Escadas: Degraus e Patamares em granito e paredes pintadas;
- Sala de Condomínio;
- Elevadores Schindler.
Habitações:
- Carpintaria em madeira de Carvalho e MDF lacado;
- Soalho flutuante laminado a carvalho;
- Banhos: pavimentos e paredes em porcelanato;
- WC´s: pavimento em laminado de carvalho e paredes revestidas a Papel Vinílico;
- Pavimento dos terraços e varandas em Deck Compósito;
- Tetos falsos com focos embutidos e sancas iluminadas;
- Loiças sanitárias suspensas Valadares modelo Two ou equivalentes;
- Torneiras tipo W7 modelo Gres ou equivalente;
- Cozinhas totalmente Equipadas com tampos e espelhos;
- Ar Condicionado e Bomba de Calor;
- Equipamento eléctrico LEGRAND ou equivalente;
- Vídeo Porteiro WiFi da Comelit ou equivalente.
Localiza-se em zona Residencial de Paranhos, com bons acessos à VCI e autoestrada.
Extensão de Centro de Saúde, Salas de ATL, Jardim Infantil, Escola Primária, Escola Secundária, e várias Faculdades ali tão perto, fazem desta zona, uma zona excelente para morar.
Transportes, comércio local e serviços públicos em toda a zona envolvente.
Não perca esta oportunidade e agende já a sua visita.
Localização:
- A 100m da Igreja da Nossa Sra. da Areosa.
- A 200m da Escola EB 2/3 da Areosa.
- A 400m da Farmácia Costa Cabral.
- A 500m do supermercado Continente Bom Dia Asprela.
’Quer comprar mas primeiro tem de vender? Eu posso ajudar’!
HB - Grupo Habinédita
Certificação Energética:*
(*) Devido à recente alteração da legislação sobre certificação energética de edifícios (Decreto-Lei n.º 1182013, de 20 de Agosto) e ao elevado número de processos em curso, o certificado energético deste imóvel já foi solicitado, mas encontra-se em fase de apreciação e desenvolvimento pelas entidades competentes.
Comprar com o GRUPO HABINÉDITA é comprar com SEGURANÇA!
Com 25 anos de história, a nossa marca está presente em 4 mercados estratégicos, com lojas abertas ao público: Porto (2 lojas), Gondomar, São João da Madeira e Vila Nova de Gaia.
Ao escolher fazer negócio com o GRUPO HABINÉDITA, vais perceber que:
- Terás um agente devidamente formado, activo e identificado com o produto;
- Terás uma empresa interessada em fazer o melhor negócio para todas as partes;
- Terás parceiros financeiros que encontrarão a melhor solução para a tua nova casa;
Com uma estrutura composta por pessoas activas e devidamente formadas para as diversas funções, a equipa do GRUPO HABINÉDITA trata de todos os processos como se fossem o primeiro! Nada pode falhar nesta parceria e como tal todos os cuidados são poucos.
RELAÇÃO: esta parceria terá de ter uma base sólida CONFIANÇA. Vamos comunicar muito. Vamos entender o que procuras. Vamos, certamente, perceber as tuas expectativas. Vamos estar sempre contigo!
BUROCRACIA: esquece! A equipa do GRUPO HABINÉDITA trata de tudo por ti. Temos na equipa uma advogada e uma Directora Processual, 100% disponíveis para tratar de toda a documentação. Todos os nossos processos são estudados ao pormenor para que a FELICIDADE máxima seja atingida com TRANQUILIDADE, no dia da escritura!
ESCRITURA: Sejas proprietário ou compradoresquece as preocupações de todo o processo. O SONHO está prestes a tornar-se em REALIDADE e tudo vai correr na PERFEIÇÃO! Tudo porque nós no GRUPO HABINÉDITA
’Encontramos a CHAVE dos teus SONHOS’!
Contact
Apartment 3 Bedrooms
Paranhos, Porto, Distrito do Porto
Under construction · 120m²
With Garage
buy
628.000 €
The development is located in Paranhos, one of Porto’s best residential areas. Very close to the city centre and the main business, education, health and entertainment centres, as well as green areas and parks, thanks to convenient access to the main transport routes. In addition to all this, the Paranhos area is home to Porto’s largest university centre and the city’s most prestigious universities and colleges.
The building will be located in the Paranhos area and offers excellent access to the centre of Porto and the main business, education, health and entertainment services.
The development has been designed to make the most of the outdoors and green areas for its residents.
This fantastic 3 bedroom apartment with a total area of 136 metres is located on the 4th floor.
The finishes are distinguished by:
- Reinforced concrete with solid slabs;
- Exterior cladding in exposed concrete and ceramic tiles imitating wood;
- High acoustic and thermal insulation;
- RAL 9007 lacquered aluminium, double glazing with high acoustic insulation;
- Smooth white lacquered doors with matt chrome fittings;
- Security entrance door;
- Built-in cupboards with white lacquered doors and lined inside with ’Linho Cancún’ melamine chipboard;
- Lacquered skirting board;
- Kitchen, laundry room: floating vinyl flooring by ’JULAR’ or equivalent;
- Hall, corridor, living room, bedrooms: ’JULAR’ floating vinyl flooring or equivalent;
- Bathrooms: ceramic flooring by ’Love Tiles’ 60x60 or equivalent;
- Terrace, balcony: ceramic flooring;
Communal areas:
Entrance: ceramic flooring;
Landings: ceramic flooring;
Stairs: exposed concrete and technical flooring by ’Margres’ or equivalent;
Entrance and landings: ceramic panelling and final plastic paint finish;
Stairs: projected plaster and final plastic paint finish.
This 2 bedroom apartment comprises:
- Hall, corridor, living room, kitchen, laundry, bedrooms: projected plaster and final plastic paint finish.
- Bathrooms: walls plastered with water-repellent plaster and final ceramic tiling by ’Love Tiles’ or equivalent;
- Hall, corridor: false ceilings with lighting and final finish in plastic paint;
- Living room, bedrooms: false ceilings with curtain rails, lighting and plastic paint finish;
- Kitchen, laundry, bathrooms: false ceilings with lighting and plastic paint finish;
- Roca’ suspended toilet/bidet, ’ONA’ series or equivalent;
- Vanity unit with compact top;
- Hansgrohe’ mixer, ’Vernis Blend’ series or equivalent;
- Heat pump system for domestic hot water (DHW);
- Multi-split system for air conditioning (heating/cooling);
- Electric WC towel rails (excluding in the guest WC);
- Lower and upper kitchen units with matt thermolaminate fronts, with compact worktop;
- Single lever mixer;
- Built-in stainless steel dishwasher sink;
- Bosch or equivalent domestic appliances: dishwasher, oven, induction hob, microwave, fridge.
- Electrical installations
- Video intercom.
- DTT TV installation.
- TV and telephone sockets (living room, bedrooms and kitchen).
- Basic home automation: lighting, heating/cooling and blinds.
- Screen blinds with electric blackout.
- Electrical installation in the garage suitable for charging electric vehicles, in accordance with current legislation.
With 1 parking space.
Estimated start of construction - First quarter of 2024
Expected completion - 30 to 36 months
The building will be located in the Paranhos area and offers excellent access to the centre of Porto and the main business, education, health and entertainment services.
The development has been designed to make the most of the outdoors and green areas for its residents.
This fantastic 3 bedroom apartment with a total area of 136 metres is located on the 4th floor.
The finishes are distinguished by:
- Reinforced concrete with solid slabs;
- Exterior cladding in exposed concrete and ceramic tiles imitating wood;
- High acoustic and thermal insulation;
- RAL 9007 lacquered aluminium, double glazing with high acoustic insulation;
- Smooth white lacquered doors with matt chrome fittings;
- Security entrance door;
- Built-in cupboards with white lacquered doors and lined inside with ’Linho Cancún’ melamine chipboard;
- Lacquered skirting board;
- Kitchen, laundry room: floating vinyl flooring by ’JULAR’ or equivalent;
- Hall, corridor, living room, bedrooms: ’JULAR’ floating vinyl flooring or equivalent;
- Bathrooms: ceramic flooring by ’Love Tiles’ 60x60 or equivalent;
- Terrace, balcony: ceramic flooring;
Communal areas:
Entrance: ceramic flooring;
Landings: ceramic flooring;
Stairs: exposed concrete and technical flooring by ’Margres’ or equivalent;
Entrance and landings: ceramic panelling and final plastic paint finish;
Stairs: projected plaster and final plastic paint finish.
This 2 bedroom apartment comprises:
- Hall, corridor, living room, kitchen, laundry, bedrooms: projected plaster and final plastic paint finish.
- Bathrooms: walls plastered with water-repellent plaster and final ceramic tiling by ’Love Tiles’ or equivalent;
- Hall, corridor: false ceilings with lighting and final finish in plastic paint;
- Living room, bedrooms: false ceilings with curtain rails, lighting and plastic paint finish;
- Kitchen, laundry, bathrooms: false ceilings with lighting and plastic paint finish;
- Roca’ suspended toilet/bidet, ’ONA’ series or equivalent;
- Vanity unit with compact top;
- Hansgrohe’ mixer, ’Vernis Blend’ series or equivalent;
- Heat pump system for domestic hot water (DHW);
- Multi-split system for air conditioning (heating/cooling);
- Electric WC towel rails (excluding in the guest WC);
- Lower and upper kitchen units with matt thermolaminate fronts, with compact worktop;
- Single lever mixer;
- Built-in stainless steel dishwasher sink;
- Bosch or equivalent domestic appliances: dishwasher, oven, induction hob, microwave, fridge.
- Electrical installations
- Video intercom.
- DTT TV installation.
- TV and telephone sockets (living room, bedrooms and kitchen).
- Basic home automation: lighting, heating/cooling and blinds.
- Screen blinds with electric blackout.
- Electrical installation in the garage suitable for charging electric vehicles, in accordance with current legislation.
With 1 parking space.
Estimated start of construction - First quarter of 2024
Expected completion - 30 to 36 months
Contact
Apartment 3 Bedrooms
Paranhos, Porto, Distrito do Porto
Under construction · 120m²
With Garage
buy
602.000 €
The development is located in Paranhos, one of Porto’s best residential areas. Very close to the city centre and the main business, education, health and entertainment centres, as well as green areas and parks, thanks to convenient access to the main transport routes.
In addition to all this, the Paranhos area is home to Porto’s largest university centre and the city’s most prestigious universities and colleges.
The building will be located in the Paranhos area and offers excellent access to the centre of Porto and the main business, education, health and entertainment services.
The development has been designed to make the most of the outdoors and green areas for its residents.
This fantastic 3 bedroom apartment with a total area of 136 m2 is located on the second floor,
The finishes are distinguished by:
- Reinforced concrete with solid slabs;
- Exterior cladding in exposed concrete and ceramic tiles imitating wood;
- High acoustic and thermal insulation;
- RAL 9007 lacquered aluminium, double glazing with high acoustic insulation;
- Smooth white lacquered doors with matt chrome fittings;
- Security entrance door;
- Built-in cupboards with white lacquered doors and lined inside with ’Linho Cancún’ melamine chipboard;
- Lacquered skirting board;
- Kitchen, laundry room: floating vinyl flooring by ’JULAR’ or equivalent;
- Hall, corridor, living room, bedrooms: ’JULAR’ floating vinyl flooring or equivalent;
- Bathrooms: ceramic flooring by ’Love Tiles’ 60x60 or equivalent;
- Terrace, balcony: ceramic flooring;
Communal areas:
- Entrance: ceramic flooring;
- Landings: ceramic flooring;
- Stairs: exposed concrete and technical flooring by ’Margres’ or equivalent;
- Entrance and landings: ceramic panelling and final plastic paint finish;
- Stairs: projected plaster and final plastic paint finish.
This 3 bedroom apartment comprises:
- Hall, corridor, living room, kitchen, laundry, bedrooms: projected plaster and final plastic paint finish.
- Bathrooms: walls plastered with water-repellent plaster and final ceramic tiling by ’Love Tiles’ or equivalent;
- Hall, corridor: false ceilings with lighting and final finish in plastic paint;
- Living room, bedrooms: false ceilings with curtain rails, lighting and plastic paint finish;
- Kitchen, laundry, bathrooms: false ceilings with lighting and plastic paint finish;
- Roca’ suspended toilet/bidet, ’ONA’ series or equivalent;
- Vanity unit with compact top;
- Hansgrohe’ mixer, ’Vernis Blend’ series or equivalent;
- Heat pump system for domestic hot water (DHW);
- Multi-split system for air conditioning (heating/cooling);
- Electric WC towel rails (excluding in the guest WC);
- Lower and upper kitchen units with matt thermolaminate fronts, with compact worktop;
- Single lever mixer;
- Built-in stainless steel dishwasher sink;
- Bosch or equivalent domestic appliances: dishwasher, oven, induction hob, microwave, fridge.
- Electrical installations
- Video intercom.
- DTT TV installation.
- TV and telephone sockets (living room, bedrooms and kitchen).
- Basic home automation: lighting, heating/cooling and blinds.
- Screen blinds with electric blackout.
- Electrical installation in the garage suitable for charging electric vehicles, in accordance with current legislation.
With 1 parking space.
Estimated start of construction - First quarter of 2024
Expected completion - 30 to 36 months
In addition to all this, the Paranhos area is home to Porto’s largest university centre and the city’s most prestigious universities and colleges.
The building will be located in the Paranhos area and offers excellent access to the centre of Porto and the main business, education, health and entertainment services.
The development has been designed to make the most of the outdoors and green areas for its residents.
This fantastic 3 bedroom apartment with a total area of 136 m2 is located on the second floor,
The finishes are distinguished by:
- Reinforced concrete with solid slabs;
- Exterior cladding in exposed concrete and ceramic tiles imitating wood;
- High acoustic and thermal insulation;
- RAL 9007 lacquered aluminium, double glazing with high acoustic insulation;
- Smooth white lacquered doors with matt chrome fittings;
- Security entrance door;
- Built-in cupboards with white lacquered doors and lined inside with ’Linho Cancún’ melamine chipboard;
- Lacquered skirting board;
- Kitchen, laundry room: floating vinyl flooring by ’JULAR’ or equivalent;
- Hall, corridor, living room, bedrooms: ’JULAR’ floating vinyl flooring or equivalent;
- Bathrooms: ceramic flooring by ’Love Tiles’ 60x60 or equivalent;
- Terrace, balcony: ceramic flooring;
Communal areas:
- Entrance: ceramic flooring;
- Landings: ceramic flooring;
- Stairs: exposed concrete and technical flooring by ’Margres’ or equivalent;
- Entrance and landings: ceramic panelling and final plastic paint finish;
- Stairs: projected plaster and final plastic paint finish.
This 3 bedroom apartment comprises:
- Hall, corridor, living room, kitchen, laundry, bedrooms: projected plaster and final plastic paint finish.
- Bathrooms: walls plastered with water-repellent plaster and final ceramic tiling by ’Love Tiles’ or equivalent;
- Hall, corridor: false ceilings with lighting and final finish in plastic paint;
- Living room, bedrooms: false ceilings with curtain rails, lighting and plastic paint finish;
- Kitchen, laundry, bathrooms: false ceilings with lighting and plastic paint finish;
- Roca’ suspended toilet/bidet, ’ONA’ series or equivalent;
- Vanity unit with compact top;
- Hansgrohe’ mixer, ’Vernis Blend’ series or equivalent;
- Heat pump system for domestic hot water (DHW);
- Multi-split system for air conditioning (heating/cooling);
- Electric WC towel rails (excluding in the guest WC);
- Lower and upper kitchen units with matt thermolaminate fronts, with compact worktop;
- Single lever mixer;
- Built-in stainless steel dishwasher sink;
- Bosch or equivalent domestic appliances: dishwasher, oven, induction hob, microwave, fridge.
- Electrical installations
- Video intercom.
- DTT TV installation.
- TV and telephone sockets (living room, bedrooms and kitchen).
- Basic home automation: lighting, heating/cooling and blinds.
- Screen blinds with electric blackout.
- Electrical installation in the garage suitable for charging electric vehicles, in accordance with current legislation.
With 1 parking space.
Estimated start of construction - First quarter of 2024
Expected completion - 30 to 36 months
Contact
Apartment 2 Bedrooms
Paranhos, Porto, Distrito do Porto
Under construction · 90m²
With Garage
buy
417.000 €
The development is located in Paranhos, one of Porto’s best residential areas. Very close to the city centre and the main business, education, health and entertainment centres, as well as green areas and parks, thanks to convenient access to the main transport routes. In addition to all this, the Paranhos area is home to Porto’s largest university centre and the city’s most prestigious universities and colleges.
The building will be located in the Paranhos area and offers excellent access to the centre of Porto and the main business, education, health and entertainment services.
The development has been designed to make the most of the outdoors and green areas for its residents.
This fantastic two-bedroom apartment with a total area of 106 metres is located on the first floor.
The finishes are distinguished by:
- Reinforced concrete with solid slabs;
- Exterior cladding in exposed concrete and ceramic tiles imitating wood;
- High acoustic and thermal insulation;
- RAL 9007 lacquered aluminium, double glazing with high acoustic insulation;
- Smooth white lacquered doors with matt chrome fittings;
- Security entrance door;
- Built-in cupboards with white lacquered doors and lined inside with ’Linho Cancún’ melamine chipboard;
- Lacquered skirting board;
- Kitchen, laundry room: floating vinyl flooring by ’JULAR’ or equivalent;
- Hall, corridor, living room, bedrooms: ’JULAR’ floating vinyl flooring or equivalent;
- Bathrooms: ceramic flooring by ’Love Tiles’ 60x60 or equivalent;
- Terrace, balcony: ceramic flooring;
Communal areas:
Entrance: ceramic flooring;
Landings: ceramic flooring;
Stairs: exposed concrete and technical flooring by ’Margres’ or equivalent;
Entrance and landings: ceramic panelling and final plastic paint finish;
Stairs: projected plaster and final plastic paint finish.
This two-bedroom apartment comprises:
- Hall, corridor, living room, kitchen, laundry, bedrooms: projected plaster and final plastic paint finish.
- Bathrooms: walls plastered with water-repellent plaster and final ceramic tiling by ’Love Tiles’ or equivalent;
- Hall, corridor: false ceilings with lighting and final finish in plastic paint;
- Living room, bedrooms: false ceilings with curtain rails, lighting and plastic paint finish;
- Kitchen, laundry, bathrooms: false ceilings with lighting and plastic paint finish;
- Roca’ suspended toilet/bidet, ’ONA’ series or equivalent;
- Vanity unit with compact top;
- Hansgrohe’ mixer, ’Vernis Blend’ series or equivalent;
- Heat pump system for domestic hot water (DHW);
- Multi-split system for air conditioning (heating/cooling);
- Electric WC towel rails (excluding in the guest WC);
- Lower and upper kitchen units with matt thermolaminate fronts, with compact worktop;
- Single lever mixer;
- Built-in stainless steel dishwasher sink;
- Bosch or equivalent domestic appliances: dishwasher, oven, induction hob, microwave, fridge.
- Electrical installations
- Video intercom.
- DTT TV installation.
- TV and telephone sockets (living room, bedrooms and kitchen).
- Basic home automation: lighting, heating/cooling and blinds.
- Screen blinds with electric blackout.
- Electrical installation in the garage suitable for charging electric vehicles, in accordance with current legislation.
With 1 parking space.
Estimated start of construction - First quarter of 2024
Expected completion - 30 to 36 months
The building will be located in the Paranhos area and offers excellent access to the centre of Porto and the main business, education, health and entertainment services.
The development has been designed to make the most of the outdoors and green areas for its residents.
This fantastic two-bedroom apartment with a total area of 106 metres is located on the first floor.
The finishes are distinguished by:
- Reinforced concrete with solid slabs;
- Exterior cladding in exposed concrete and ceramic tiles imitating wood;
- High acoustic and thermal insulation;
- RAL 9007 lacquered aluminium, double glazing with high acoustic insulation;
- Smooth white lacquered doors with matt chrome fittings;
- Security entrance door;
- Built-in cupboards with white lacquered doors and lined inside with ’Linho Cancún’ melamine chipboard;
- Lacquered skirting board;
- Kitchen, laundry room: floating vinyl flooring by ’JULAR’ or equivalent;
- Hall, corridor, living room, bedrooms: ’JULAR’ floating vinyl flooring or equivalent;
- Bathrooms: ceramic flooring by ’Love Tiles’ 60x60 or equivalent;
- Terrace, balcony: ceramic flooring;
Communal areas:
Entrance: ceramic flooring;
Landings: ceramic flooring;
Stairs: exposed concrete and technical flooring by ’Margres’ or equivalent;
Entrance and landings: ceramic panelling and final plastic paint finish;
Stairs: projected plaster and final plastic paint finish.
This two-bedroom apartment comprises:
- Hall, corridor, living room, kitchen, laundry, bedrooms: projected plaster and final plastic paint finish.
- Bathrooms: walls plastered with water-repellent plaster and final ceramic tiling by ’Love Tiles’ or equivalent;
- Hall, corridor: false ceilings with lighting and final finish in plastic paint;
- Living room, bedrooms: false ceilings with curtain rails, lighting and plastic paint finish;
- Kitchen, laundry, bathrooms: false ceilings with lighting and plastic paint finish;
- Roca’ suspended toilet/bidet, ’ONA’ series or equivalent;
- Vanity unit with compact top;
- Hansgrohe’ mixer, ’Vernis Blend’ series or equivalent;
- Heat pump system for domestic hot water (DHW);
- Multi-split system for air conditioning (heating/cooling);
- Electric WC towel rails (excluding in the guest WC);
- Lower and upper kitchen units with matt thermolaminate fronts, with compact worktop;
- Single lever mixer;
- Built-in stainless steel dishwasher sink;
- Bosch or equivalent domestic appliances: dishwasher, oven, induction hob, microwave, fridge.
- Electrical installations
- Video intercom.
- DTT TV installation.
- TV and telephone sockets (living room, bedrooms and kitchen).
- Basic home automation: lighting, heating/cooling and blinds.
- Screen blinds with electric blackout.
- Electrical installation in the garage suitable for charging electric vehicles, in accordance with current legislation.
With 1 parking space.
Estimated start of construction - First quarter of 2024
Expected completion - 30 to 36 months
Contact
Apartment 3 Bedrooms
Paranhos, Porto, Distrito do Porto
Under construction · 130m²
With Garage
buy
675.000 €
The development is located in Paranhos, one of Porto’s best residential areas. Very close to the city centre and the main business, education, health and entertainment centres, as well as green areas and parks, thanks to convenient access to the main transport routes.
In addition to all this, the Paranhos area is home to Porto’s largest university centre and the city’s most prestigious universities and colleges.
The building will be located in the Paranhos area and offers excellent access to the centre of Porto and the main business, education, health and entertainment services.
The development has been designed to make the most of the outdoors and green areas for its residents.
This fantastic three-bedroom apartment with a total area of 152m2 is located on the first floor,
The finishes are distinguished by:
- Reinforced concrete with solid slabs;
- Exterior cladding in exposed concrete and ceramic tiles imitating wood;
- High acoustic and thermal insulation;
- RAL 9007 lacquered aluminium, double glazing with high acoustic insulation;
- Smooth white lacquered doors with matt chrome fittings;
- Security entrance door;
- Built-in cupboards with white lacquered doors and lined inside with ’Linho Cancún’ melamine chipboard;
- Lacquered skirting board;
- Kitchen, laundry room: floating vinyl flooring by ’JULAR’ or equivalent;
- Hall, corridor, living room, bedrooms: ’JULAR’ floating vinyl flooring or equivalent;
- Bathrooms: ceramic flooring by ’Love Tiles’ 60x60 or equivalent;
- Terrace, balcony: ceramic flooring;
Communal areas:
- Entrance: ceramic flooring;
- Landings: ceramic flooring;
- Stairs: exposed concrete and technical flooring by ’Margres’ or equivalent;
- Entrance and landings: ceramic panelling and final plastic paint finish;
- Stairs: projected plaster and final plastic paint finish.
This 3-bedroom apartment comprises:
- Hall, corridor, living room, kitchen, laundry, bedrooms: projected plaster and final plastic paint finish.
- Bathrooms: walls plastered with water-repellent plaster and final ceramic tiling by ’Love Tiles’ or equivalent;
- Hall, corridor: false ceilings with lighting and final finish in plastic paint;
- Living room, bedrooms: false ceilings with curtain rails, lighting and plastic paint finish;
- Kitchen, laundry, bathrooms: false ceilings with lighting and plastic paint finish;
- Roca’ suspended toilet/bidet, ’ONA’ series or equivalent;
- Vanity unit with compact top;
- Hansgrohe’ mixer, ’Vernis Blend’ series or equivalent;
- Heat pump system for domestic hot water (DHW);
- Multi-split system for air conditioning (heating/cooling);
- Electric WC towel rails (excluding in the guest WC);
- Lower and upper kitchen units with matt thermolaminate fronts, with compact worktop;
- Single lever mixer;
- Built-in stainless steel dishwasher sink;
- Bosch or equivalent domestic appliances: dishwasher, oven, induction hob, microwave, fridge.
- Electrical installations
- Video intercom.
- DTT TV installation.
- TV and telephone sockets (living room, bedrooms and kitchen).
- Basic home automation: lighting, heating/cooling and blinds.
- Screen blinds with electric blackout.
- Electrical installation in the garage suitable for charging electric vehicles, in accordance with current legislation.
With 1 parking space.
Estimated start of construction - First quarter of 2024
Expected completion - 30 to 36 months
In addition to all this, the Paranhos area is home to Porto’s largest university centre and the city’s most prestigious universities and colleges.
The building will be located in the Paranhos area and offers excellent access to the centre of Porto and the main business, education, health and entertainment services.
The development has been designed to make the most of the outdoors and green areas for its residents.
This fantastic three-bedroom apartment with a total area of 152m2 is located on the first floor,
The finishes are distinguished by:
- Reinforced concrete with solid slabs;
- Exterior cladding in exposed concrete and ceramic tiles imitating wood;
- High acoustic and thermal insulation;
- RAL 9007 lacquered aluminium, double glazing with high acoustic insulation;
- Smooth white lacquered doors with matt chrome fittings;
- Security entrance door;
- Built-in cupboards with white lacquered doors and lined inside with ’Linho Cancún’ melamine chipboard;
- Lacquered skirting board;
- Kitchen, laundry room: floating vinyl flooring by ’JULAR’ or equivalent;
- Hall, corridor, living room, bedrooms: ’JULAR’ floating vinyl flooring or equivalent;
- Bathrooms: ceramic flooring by ’Love Tiles’ 60x60 or equivalent;
- Terrace, balcony: ceramic flooring;
Communal areas:
- Entrance: ceramic flooring;
- Landings: ceramic flooring;
- Stairs: exposed concrete and technical flooring by ’Margres’ or equivalent;
- Entrance and landings: ceramic panelling and final plastic paint finish;
- Stairs: projected plaster and final plastic paint finish.
This 3-bedroom apartment comprises:
- Hall, corridor, living room, kitchen, laundry, bedrooms: projected plaster and final plastic paint finish.
- Bathrooms: walls plastered with water-repellent plaster and final ceramic tiling by ’Love Tiles’ or equivalent;
- Hall, corridor: false ceilings with lighting and final finish in plastic paint;
- Living room, bedrooms: false ceilings with curtain rails, lighting and plastic paint finish;
- Kitchen, laundry, bathrooms: false ceilings with lighting and plastic paint finish;
- Roca’ suspended toilet/bidet, ’ONA’ series or equivalent;
- Vanity unit with compact top;
- Hansgrohe’ mixer, ’Vernis Blend’ series or equivalent;
- Heat pump system for domestic hot water (DHW);
- Multi-split system for air conditioning (heating/cooling);
- Electric WC towel rails (excluding in the guest WC);
- Lower and upper kitchen units with matt thermolaminate fronts, with compact worktop;
- Single lever mixer;
- Built-in stainless steel dishwasher sink;
- Bosch or equivalent domestic appliances: dishwasher, oven, induction hob, microwave, fridge.
- Electrical installations
- Video intercom.
- DTT TV installation.
- TV and telephone sockets (living room, bedrooms and kitchen).
- Basic home automation: lighting, heating/cooling and blinds.
- Screen blinds with electric blackout.
- Electrical installation in the garage suitable for charging electric vehicles, in accordance with current legislation.
With 1 parking space.
Estimated start of construction - First quarter of 2024
Expected completion - 30 to 36 months
Contact
Apartment 3 Bedrooms
Paranhos, Porto, Distrito do Porto
Under construction · 144m²
With Garage
buy
705.000 €
The development is located in Paranhos, one of Porto’s best residential areas. Very close to the city centre and the main business, education, health and entertainment centres, as well as green areas and parks, thanks to convenient access to the main transport routes.
In addition to all this, the Paranhos area is home to Porto’s largest university centre and the city’s most prestigious universities and colleges.
The building will be located in the Paranhos area and offers excellent access to the centre of Porto and the main business, education, health and entertainment services.
The development has been designed to make the most of the outdoors and green areas for its residents.
This fantastic three-bedroom apartment with a total area of 167m2 is located on the first floor,
The finishes are distinguished by:
- Reinforced concrete with solid slabs;
- Exterior cladding in exposed concrete and ceramic tiles imitating wood;
- High acoustic and thermal insulation;
- RAL 9007 lacquered aluminium, double glazing with high acoustic insulation;
- Smooth white lacquered doors with matt chrome fittings;
- Security entrance door;
- Built-in cupboards with white lacquered doors and lined inside with ’Linho Cancún’ melamine chipboard;
- Lacquered skirting board;
- Kitchen, laundry room: floating vinyl flooring by ’JULAR’ or equivalent;
- Hall, corridor, living room, bedrooms: ’JULAR’ floating vinyl flooring or equivalent;
- Bathrooms: ceramic flooring by ’Love Tiles’ 60x60 or equivalent;
- Terrace, balcony: ceramic flooring;
Communal areas:
- Entrance: ceramic flooring;
- Landings: ceramic flooring;
- Stairs: exposed concrete and technical flooring by ’Margres’ or equivalent;
- Entrance and landings: ceramic panelling and final plastic paint finish;
- Stairs: projected plaster and final plastic paint finish.
This 3-bedroom apartment comprises:
- Hall, corridor, living room, kitchen, laundry, bedrooms: projected plaster and final plastic paint finish.
- Bathrooms: walls plastered with water-repellent plaster and final ceramic tiling by ’Love Tiles’ or equivalent;
- Hall, corridor: false ceilings with lighting and final finish in plastic paint;
- Living room, bedrooms: false ceilings with curtain rails, lighting and plastic paint finish;
- Kitchen, laundry, bathrooms: false ceilings with lighting and plastic paint finish;
- Roca’ suspended toilet/bidet, ’ONA’ series or equivalent;
- Vanity unit with compact top;
- Hansgrohe’ mixer, ’Vernis Blend’ series or equivalent;
- Heat pump system for domestic hot water (DHW);
- Multi-split system for air conditioning (heating/cooling);
- Electric WC towel rails (excluding in the guest WC);
- Lower and upper kitchen units with matt thermolaminate fronts, with compact worktop;
- Single lever mixer;
- Built-in stainless steel dishwasher sink;
- Bosch or equivalent domestic appliances: dishwasher, oven, induction hob, microwave, fridge.
- Electrical installations
- Video intercom.
- DTT TV installation.
- TV and telephone sockets (living room, bedrooms and kitchen).
- Basic home automation: lighting, heating/cooling and blinds.
- Screen blinds with electric blackout.
- Electrical installation in the garage suitable for charging electric vehicles, in accordance with current legislation.
With 1 parking space.
Estimated start of construction - First quarter of 2024
Expected completion - 30 to 36 months
In addition to all this, the Paranhos area is home to Porto’s largest university centre and the city’s most prestigious universities and colleges.
The building will be located in the Paranhos area and offers excellent access to the centre of Porto and the main business, education, health and entertainment services.
The development has been designed to make the most of the outdoors and green areas for its residents.
This fantastic three-bedroom apartment with a total area of 167m2 is located on the first floor,
The finishes are distinguished by:
- Reinforced concrete with solid slabs;
- Exterior cladding in exposed concrete and ceramic tiles imitating wood;
- High acoustic and thermal insulation;
- RAL 9007 lacquered aluminium, double glazing with high acoustic insulation;
- Smooth white lacquered doors with matt chrome fittings;
- Security entrance door;
- Built-in cupboards with white lacquered doors and lined inside with ’Linho Cancún’ melamine chipboard;
- Lacquered skirting board;
- Kitchen, laundry room: floating vinyl flooring by ’JULAR’ or equivalent;
- Hall, corridor, living room, bedrooms: ’JULAR’ floating vinyl flooring or equivalent;
- Bathrooms: ceramic flooring by ’Love Tiles’ 60x60 or equivalent;
- Terrace, balcony: ceramic flooring;
Communal areas:
- Entrance: ceramic flooring;
- Landings: ceramic flooring;
- Stairs: exposed concrete and technical flooring by ’Margres’ or equivalent;
- Entrance and landings: ceramic panelling and final plastic paint finish;
- Stairs: projected plaster and final plastic paint finish.
This 3-bedroom apartment comprises:
- Hall, corridor, living room, kitchen, laundry, bedrooms: projected plaster and final plastic paint finish.
- Bathrooms: walls plastered with water-repellent plaster and final ceramic tiling by ’Love Tiles’ or equivalent;
- Hall, corridor: false ceilings with lighting and final finish in plastic paint;
- Living room, bedrooms: false ceilings with curtain rails, lighting and plastic paint finish;
- Kitchen, laundry, bathrooms: false ceilings with lighting and plastic paint finish;
- Roca’ suspended toilet/bidet, ’ONA’ series or equivalent;
- Vanity unit with compact top;
- Hansgrohe’ mixer, ’Vernis Blend’ series or equivalent;
- Heat pump system for domestic hot water (DHW);
- Multi-split system for air conditioning (heating/cooling);
- Electric WC towel rails (excluding in the guest WC);
- Lower and upper kitchen units with matt thermolaminate fronts, with compact worktop;
- Single lever mixer;
- Built-in stainless steel dishwasher sink;
- Bosch or equivalent domestic appliances: dishwasher, oven, induction hob, microwave, fridge.
- Electrical installations
- Video intercom.
- DTT TV installation.
- TV and telephone sockets (living room, bedrooms and kitchen).
- Basic home automation: lighting, heating/cooling and blinds.
- Screen blinds with electric blackout.
- Electrical installation in the garage suitable for charging electric vehicles, in accordance with current legislation.
With 1 parking space.
Estimated start of construction - First quarter of 2024
Expected completion - 30 to 36 months
Contact
Apartment 3 Bedrooms
Paranhos, Porto, Distrito do Porto
Under construction · 109m²
With Garage
buy
518.000 €
The development is located in Paranhos, one of Porto’s best residential areas. Very close to the city centre and the main business, education, health and entertainment centres, as well as green areas and parks, thanks to convenient access to the main transport routes.
In addition to all this, the Paranhos area is home to Porto’s largest university centre and the city’s most prestigious universities and colleges.
The building will be located in the Paranhos area and offers excellent access to the centre of Porto and the main business, education, health and entertainment services.
The development has been designed to make the most of the outdoors and green areas for its residents.
This fantastic three-bedroom apartment with a total area of 152m2 is located on the second floor.
The finishes are distinguished by:
- Reinforced concrete with solid slabs;
- Exterior cladding in exposed concrete and ceramic tiles imitating wood;
- High acoustic and thermal insulation;
- RAL 9007 lacquered aluminium, double glazing with high acoustic insulation;
- Smooth white lacquered doors with matt chrome fittings;
- Security entrance door;
- Built-in cupboards with white lacquered doors and lined inside with ’Linho Cancún’ melamine chipboard;
- Lacquered skirting board;
- Kitchen, laundry room: floating vinyl flooring by ’JULAR’ or equivalent;
- Hall, corridor, living room, bedrooms: ’JULAR’ floating vinyl flooring or equivalent;
- Bathrooms: ceramic flooring by ’Love Tiles’ 60x60 or equivalent;
- Terrace, balcony: ceramic flooring;
Communal areas:
- Entrance: ceramic flooring;
- Landings: ceramic flooring;
- Stairs: exposed concrete and technical flooring by ’Margres’ or equivalent;
- Entrance and landings: ceramic panelling and final plastic paint finish;
- Stairs: projected plaster and final plastic paint finish.
This 3-bedroom apartment comprises:
- Hall, corridor, living room, kitchen, laundry, bedrooms: projected plaster and final plastic paint finish.
- Bathrooms: walls plastered with water-repellent plaster and final ceramic tiling by ’Love Tiles’ or equivalent;
- Hall, corridor: false ceilings with lighting and final finish in plastic paint;
- Living room, bedrooms: false ceilings with curtain rails, lighting and plastic paint finish;
- Kitchen, laundry, bathrooms: false ceilings with lighting and plastic paint finish;
- Roca’ suspended toilet/bidet, ’ONA’ series or equivalent;
- Vanity unit with compact top;
- Hansgrohe’ mixer, ’Vernis Blend’ series or equivalent;
- Heat pump system for domestic hot water (DHW);
- Multi-split system for air conditioning (heating/cooling);
- Electric WC towel rails (excluding in the guest WC);
- Lower and upper kitchen units with matt thermolaminate fronts, with compact worktop;
- Single lever mixer;
- Built-in stainless steel dishwasher sink;
- Bosch or equivalent domestic appliances: dishwasher, oven, induction hob, microwave, fridge.
- Electrical installations
- Video intercom.
- DTT TV installation.
- TV and telephone sockets (living room, bedrooms and kitchen).
- Basic home automation: lighting, heating/cooling and blinds.
- Screen blinds with electric blackout.
- Electrical installation in the garage suitable for charging electric vehicles, in accordance with current legislation.
With 1 parking space.
Estimated start of construction - First quarter of 2024
Expected completion - 30 to 36 months
In addition to all this, the Paranhos area is home to Porto’s largest university centre and the city’s most prestigious universities and colleges.
The building will be located in the Paranhos area and offers excellent access to the centre of Porto and the main business, education, health and entertainment services.
The development has been designed to make the most of the outdoors and green areas for its residents.
This fantastic three-bedroom apartment with a total area of 152m2 is located on the second floor.
The finishes are distinguished by:
- Reinforced concrete with solid slabs;
- Exterior cladding in exposed concrete and ceramic tiles imitating wood;
- High acoustic and thermal insulation;
- RAL 9007 lacquered aluminium, double glazing with high acoustic insulation;
- Smooth white lacquered doors with matt chrome fittings;
- Security entrance door;
- Built-in cupboards with white lacquered doors and lined inside with ’Linho Cancún’ melamine chipboard;
- Lacquered skirting board;
- Kitchen, laundry room: floating vinyl flooring by ’JULAR’ or equivalent;
- Hall, corridor, living room, bedrooms: ’JULAR’ floating vinyl flooring or equivalent;
- Bathrooms: ceramic flooring by ’Love Tiles’ 60x60 or equivalent;
- Terrace, balcony: ceramic flooring;
Communal areas:
- Entrance: ceramic flooring;
- Landings: ceramic flooring;
- Stairs: exposed concrete and technical flooring by ’Margres’ or equivalent;
- Entrance and landings: ceramic panelling and final plastic paint finish;
- Stairs: projected plaster and final plastic paint finish.
This 3-bedroom apartment comprises:
- Hall, corridor, living room, kitchen, laundry, bedrooms: projected plaster and final plastic paint finish.
- Bathrooms: walls plastered with water-repellent plaster and final ceramic tiling by ’Love Tiles’ or equivalent;
- Hall, corridor: false ceilings with lighting and final finish in plastic paint;
- Living room, bedrooms: false ceilings with curtain rails, lighting and plastic paint finish;
- Kitchen, laundry, bathrooms: false ceilings with lighting and plastic paint finish;
- Roca’ suspended toilet/bidet, ’ONA’ series or equivalent;
- Vanity unit with compact top;
- Hansgrohe’ mixer, ’Vernis Blend’ series or equivalent;
- Heat pump system for domestic hot water (DHW);
- Multi-split system for air conditioning (heating/cooling);
- Electric WC towel rails (excluding in the guest WC);
- Lower and upper kitchen units with matt thermolaminate fronts, with compact worktop;
- Single lever mixer;
- Built-in stainless steel dishwasher sink;
- Bosch or equivalent domestic appliances: dishwasher, oven, induction hob, microwave, fridge.
- Electrical installations
- Video intercom.
- DTT TV installation.
- TV and telephone sockets (living room, bedrooms and kitchen).
- Basic home automation: lighting, heating/cooling and blinds.
- Screen blinds with electric blackout.
- Electrical installation in the garage suitable for charging electric vehicles, in accordance with current legislation.
With 1 parking space.
Estimated start of construction - First quarter of 2024
Expected completion - 30 to 36 months
Contact
Apartment 3 Bedrooms
Paranhos, Porto, Distrito do Porto
Under construction · 117m²
With Garage
buy
582.000 €
The development is located in Paranhos, one of Porto’s best residential areas. Very close to the city centre and the main business, education, health and entertainment centres, as well as green areas and parks, thanks to convenient access to the main transport routes.
In addition to all this, the Paranhos area is home to Porto’s largest university centre and the city’s most prestigious universities and colleges.
The building will be located in the Paranhos area and offers excellent access to the centre of Porto and the main business, education, health and entertainment services.
The development has been designed to make the most of the outdoors and green areas for its residents.
This fantastic three-bedroom apartment, with a total area of 134m2, is on the third floor.
The finishes are distinguished by:
- Reinforced concrete with solid slabs;
- Exterior cladding in exposed concrete and ceramic tiles imitating wood;
- High acoustic and thermal insulation;
- RAL 9007 lacquered aluminium, double glazing with high acoustic insulation;
- Smooth white lacquered doors with matt chrome fittings;
- Security entrance door;
- Built-in cupboards with white lacquered doors and lined inside with ’Linho Cancún’ melamine chipboard;
- Lacquered skirting board;
- Kitchen, laundry room: floating vinyl flooring by ’JULAR’ or equivalent;
- Hall, corridor, living room, bedrooms: ’JULAR’ floating vinyl flooring or equivalent;
- Bathrooms: ceramic flooring by ’Love Tiles’ 60x60 or equivalent;
- Terrace, balcony: ceramic flooring;
Communal areas:
- Entrance: ceramic flooring;
- Landings: ceramic flooring;
- Stairs: exposed concrete and technical flooring by ’Margres’ or equivalent;
- Entrance and landings: ceramic panelling and final plastic paint finish;
- Stairs: projected plaster and final plastic paint finish.
This 3-bedroom apartment comprises:
- Hall, corridor, living room, kitchen, laundry, bedrooms: projected plaster and final plastic paint finish.
- Bathrooms: walls plastered with water-repellent plaster and final ceramic tiling by ’Love Tiles’ or equivalent;
- Hall, corridor: false ceilings with lighting and final finish in plastic paint;
- Living room, bedrooms: false ceilings with curtain rails, lighting and plastic paint finish;
- Kitchen, laundry, bathrooms: false ceilings with lighting and plastic paint finish;
- Roca’ suspended toilet/bidet, ’ONA’ series or equivalent;
- Vanity unit with compact top;
- Hansgrohe’ mixer, ’Vernis Blend’ series or equivalent;
- Heat pump system for domestic hot water (DHW);
- Multi-split system for air conditioning (heating/cooling);
- Electric WC towel rails (excluding in the guest WC);
- Lower and upper kitchen units with matt thermolaminate fronts, with compact worktop;
- Single lever mixer;
- Built-in stainless steel dishwasher sink;
- Bosch or equivalent domestic appliances: dishwasher, oven, induction hob, microwave, fridge.
- Electrical installations
- Video intercom.
- DTT TV installation.
- TV and telephone sockets (living room, bedrooms and kitchen).
- Basic home automation: lighting, heating/cooling and blinds.
- Screen blinds with electric blackout.
- Electrical installation in the garage suitable for charging electric vehicles, in accordance with current legislation.
With 1 parking space.
Estimated start of construction - First quarter of 2024
Expected completion - 30 to 36 months
In addition to all this, the Paranhos area is home to Porto’s largest university centre and the city’s most prestigious universities and colleges.
The building will be located in the Paranhos area and offers excellent access to the centre of Porto and the main business, education, health and entertainment services.
The development has been designed to make the most of the outdoors and green areas for its residents.
This fantastic three-bedroom apartment, with a total area of 134m2, is on the third floor.
The finishes are distinguished by:
- Reinforced concrete with solid slabs;
- Exterior cladding in exposed concrete and ceramic tiles imitating wood;
- High acoustic and thermal insulation;
- RAL 9007 lacquered aluminium, double glazing with high acoustic insulation;
- Smooth white lacquered doors with matt chrome fittings;
- Security entrance door;
- Built-in cupboards with white lacquered doors and lined inside with ’Linho Cancún’ melamine chipboard;
- Lacquered skirting board;
- Kitchen, laundry room: floating vinyl flooring by ’JULAR’ or equivalent;
- Hall, corridor, living room, bedrooms: ’JULAR’ floating vinyl flooring or equivalent;
- Bathrooms: ceramic flooring by ’Love Tiles’ 60x60 or equivalent;
- Terrace, balcony: ceramic flooring;
Communal areas:
- Entrance: ceramic flooring;
- Landings: ceramic flooring;
- Stairs: exposed concrete and technical flooring by ’Margres’ or equivalent;
- Entrance and landings: ceramic panelling and final plastic paint finish;
- Stairs: projected plaster and final plastic paint finish.
This 3-bedroom apartment comprises:
- Hall, corridor, living room, kitchen, laundry, bedrooms: projected plaster and final plastic paint finish.
- Bathrooms: walls plastered with water-repellent plaster and final ceramic tiling by ’Love Tiles’ or equivalent;
- Hall, corridor: false ceilings with lighting and final finish in plastic paint;
- Living room, bedrooms: false ceilings with curtain rails, lighting and plastic paint finish;
- Kitchen, laundry, bathrooms: false ceilings with lighting and plastic paint finish;
- Roca’ suspended toilet/bidet, ’ONA’ series or equivalent;
- Vanity unit with compact top;
- Hansgrohe’ mixer, ’Vernis Blend’ series or equivalent;
- Heat pump system for domestic hot water (DHW);
- Multi-split system for air conditioning (heating/cooling);
- Electric WC towel rails (excluding in the guest WC);
- Lower and upper kitchen units with matt thermolaminate fronts, with compact worktop;
- Single lever mixer;
- Built-in stainless steel dishwasher sink;
- Bosch or equivalent domestic appliances: dishwasher, oven, induction hob, microwave, fridge.
- Electrical installations
- Video intercom.
- DTT TV installation.
- TV and telephone sockets (living room, bedrooms and kitchen).
- Basic home automation: lighting, heating/cooling and blinds.
- Screen blinds with electric blackout.
- Electrical installation in the garage suitable for charging electric vehicles, in accordance with current legislation.
With 1 parking space.
Estimated start of construction - First quarter of 2024
Expected completion - 30 to 36 months
Contact
Apartment 3 Bedrooms
Paranhos, Porto, Distrito do Porto
Under construction · 121m²
With Garage
buy
607.000 €
The development is located in Paranhos, one of Porto’s best residential areas. Very close to the city centre and the main business, education, health and entertainment centres, as well as green areas and parks, thanks to convenient access to the main transport routes.
In addition to all this, the Paranhos area is home to Porto’s largest university centre and the city’s most prestigious universities and colleges.
The building will be located in the Paranhos area and offers excellent access to the centre of Porto and the main business, education, health and entertainment services.
The development has been designed to make the most of the outdoors and green areas for its residents.
This fantastic two-bedroom apartment with a total area of 137 m2 is located on the second floor.
The finishes are distinguished by:
- Reinforced concrete with solid slabs;
- Exterior cladding in exposed concrete and ceramic tiles imitating wood;
- High acoustic and thermal insulation;
- RAL 9007 lacquered aluminium, double glazing with high acoustic insulation;
- Smooth white lacquered doors with matt chrome fittings;
- Security entrance door;
- Built-in cupboards with white lacquered doors and lined inside with ’Linho Cancún’ melamine chipboard;
- Lacquered skirting board;
- Kitchen, laundry room: floating vinyl flooring by ’JULAR’ or equivalent;
- Hall, corridor, living room, bedrooms: ’JULAR’ floating vinyl flooring or equivalent;
- Bathrooms: ceramic flooring by ’Love Tiles’ 60x60 or equivalent;
- Terrace, balcony: ceramic flooring;
Communal areas:
- Entrance: ceramic flooring;
- Landings: ceramic flooring;
- Stairs: exposed concrete and technical flooring by ’Margres’ or equivalent;
- Entrance and landings: ceramic panelling and final plastic paint finish;
- Stairs: projected plaster and final plastic paint finish.
This 3-bedroom apartment comprises:
- Hall, corridor, living room, kitchen, laundry, bedrooms: projected plaster and final plastic paint finish.
- Bathrooms: walls plastered with water-repellent plaster and final ceramic tiling by ’Love Tiles’ or equivalent;
- Hall, corridor: false ceilings with lighting and final finish in plastic paint;
- Living room, bedrooms: false ceilings with curtain rails, lighting and plastic paint finish;
- Kitchen, laundry, bathrooms: false ceilings with lighting and plastic paint finish;
- Roca’ suspended toilet/bidet, ’ONA’ series or equivalent;
- Vanity unit with compact top;
- Hansgrohe’ mixer, ’Vernis Blend’ series or equivalent;
- Heat pump system for domestic hot water (DHW);
- Multi-split system for air conditioning (heating/cooling);
- Electric WC towel rails (excluding in the guest WC);
- Lower and upper kitchen units with matt thermolaminate fronts, with compact worktop;
- Single lever mixer;
- Built-in stainless steel dishwasher sink;
- Bosch or equivalent domestic appliances: dishwasher, oven, induction hob, microwave, fridge.
- Electrical installations
- Video intercom.
- DTT TV installation.
- TV and telephone sockets (living room, bedrooms and kitchen).
- Basic home automation: lighting, heating/cooling and blinds.
- Screen blinds with electric blackout.
- Electrical installation in the garage suitable for charging electric vehicles, in accordance with current legislation.
With 1 parking space.
Estimated start of construction - First quarter of 2024
Expected completion - 30 to 36 months
In addition to all this, the Paranhos area is home to Porto’s largest university centre and the city’s most prestigious universities and colleges.
The building will be located in the Paranhos area and offers excellent access to the centre of Porto and the main business, education, health and entertainment services.
The development has been designed to make the most of the outdoors and green areas for its residents.
This fantastic two-bedroom apartment with a total area of 137 m2 is located on the second floor.
The finishes are distinguished by:
- Reinforced concrete with solid slabs;
- Exterior cladding in exposed concrete and ceramic tiles imitating wood;
- High acoustic and thermal insulation;
- RAL 9007 lacquered aluminium, double glazing with high acoustic insulation;
- Smooth white lacquered doors with matt chrome fittings;
- Security entrance door;
- Built-in cupboards with white lacquered doors and lined inside with ’Linho Cancún’ melamine chipboard;
- Lacquered skirting board;
- Kitchen, laundry room: floating vinyl flooring by ’JULAR’ or equivalent;
- Hall, corridor, living room, bedrooms: ’JULAR’ floating vinyl flooring or equivalent;
- Bathrooms: ceramic flooring by ’Love Tiles’ 60x60 or equivalent;
- Terrace, balcony: ceramic flooring;
Communal areas:
- Entrance: ceramic flooring;
- Landings: ceramic flooring;
- Stairs: exposed concrete and technical flooring by ’Margres’ or equivalent;
- Entrance and landings: ceramic panelling and final plastic paint finish;
- Stairs: projected plaster and final plastic paint finish.
This 3-bedroom apartment comprises:
- Hall, corridor, living room, kitchen, laundry, bedrooms: projected plaster and final plastic paint finish.
- Bathrooms: walls plastered with water-repellent plaster and final ceramic tiling by ’Love Tiles’ or equivalent;
- Hall, corridor: false ceilings with lighting and final finish in plastic paint;
- Living room, bedrooms: false ceilings with curtain rails, lighting and plastic paint finish;
- Kitchen, laundry, bathrooms: false ceilings with lighting and plastic paint finish;
- Roca’ suspended toilet/bidet, ’ONA’ series or equivalent;
- Vanity unit with compact top;
- Hansgrohe’ mixer, ’Vernis Blend’ series or equivalent;
- Heat pump system for domestic hot water (DHW);
- Multi-split system for air conditioning (heating/cooling);
- Electric WC towel rails (excluding in the guest WC);
- Lower and upper kitchen units with matt thermolaminate fronts, with compact worktop;
- Single lever mixer;
- Built-in stainless steel dishwasher sink;
- Bosch or equivalent domestic appliances: dishwasher, oven, induction hob, microwave, fridge.
- Electrical installations
- Video intercom.
- DTT TV installation.
- TV and telephone sockets (living room, bedrooms and kitchen).
- Basic home automation: lighting, heating/cooling and blinds.
- Screen blinds with electric blackout.
- Electrical installation in the garage suitable for charging electric vehicles, in accordance with current legislation.
With 1 parking space.
Estimated start of construction - First quarter of 2024
Expected completion - 30 to 36 months
Contact
Apartment 2 Bedrooms
Paranhos, Porto, Distrito do Porto
Under construction · 80m²
With Garage
buy
350.000 €
The development is located in Paranhos, one of Porto’s best residential areas. Very close to the city center and the main business, education, health and entertainment centers, as well as green areas and parks, thanks to convenient access to the main roads.
In addition to all this, the Paranhos area is home to Porto’s largest University Campus and the city’s most prestigious universities and colleges.
The building will be located in the Paranhos area and offers excellent access to the center of
to the center of Porto and the main business, education, health and entertainment services.
The development has been designed to make the most of the outdoors and green areas for its residents.
This fantastic 2-bedroom apartment, with a total area of 95m2, is located on the second floor.
The finishes are distinguished by:
- Reinforced concrete with solid slabs;
- Exterior cladding in exposed concrete and ceramic tiles imitating wood;
- High acoustic and thermal insulation;
- RAL 9007 lacquered aluminum, double glazing with high acoustic insulation;
- Smooth white lacquered doors with matt chrome fittings;
- Security entrance door;
- Built-in cupboards with white lacquered doors and lined inside with ’Linho Cancún’ melamine chipboard;
- Lacquered skirting board;
- Kitchen, laundry room: floating vinyl floor by ’JULAR’ or equivalent;
- Hall, corridor, living room, bedrooms: ’JULAR’ floating vinyl flooring or equivalent;
- Bathrooms: ceramic floor by ’Love Tiles’ 60x60 or equivalent;
- Terrace, balcony: ceramic flooring;
Common areas:
- Entrance: ceramic flooring;
- Landings: ceramic flooring;
- Stairs: exposed concrete and technical flooring by ’Margres’ or equivalent;
- Entrance and landings: ceramic wainscoting and final plastic paint finish;
- Stairs: projected plaster and final plastic paint finish.
This two-bedroom apartment comprises:
- Hall, corridor, living room, kitchen, laundry, bedrooms: projected plaster and final plastic paint finish.
- Bathrooms: walls plastered with water-repellent plaster and final ceramic coating by ’Love Tiles’ or equivalent;
- Hall, corridor: false ceilings with lighting and final finish in plastic paint;
- Living room, bedrooms: false ceilings with curtain rail, lighting and plastic paint finish;
- Kitchen, laundry, bathrooms: false ceilings with lighting and plastic paint finish;
- Roca’ suspended toilet/bidet, ’ONA’ series or equivalent;
- Vanity unit with compact top;
- Hansgrohe’ mixer, ’Vernis Blend’ series or equivalent;
- Heat pump system for domestic hot water (DHW);
- Multi-split system for air conditioning (heating/cooling);
- Electric WC towel rails (excluding in the guest WC);
- Lower and upper kitchen units with matt thermolaminate fronts, with compact worktop;
- Single lever mixer;
- Built-in stainless steel sink;
- Bosch appliances or equivalent: dishwasher, oven, induction hob, microwave, fridge.
- Electrical installations
- Video intercom.
- DTT TV installation.
- TV and telephone sockets (living room, bedrooms and kitchen).
- Basic home automation: lighting, heating/cooling and blinds.
- Screen blinds with electric blackout.
- Electrical installation in the garage suitable for charging electric vehicles, in accordance with current legislation.
With 1 parking space.
Estimated start of construction - First quarter of 2024
Estimated completion - 30 to 36 months
In addition to all this, the Paranhos area is home to Porto’s largest University Campus and the city’s most prestigious universities and colleges.
The building will be located in the Paranhos area and offers excellent access to the center of
to the center of Porto and the main business, education, health and entertainment services.
The development has been designed to make the most of the outdoors and green areas for its residents.
This fantastic 2-bedroom apartment, with a total area of 95m2, is located on the second floor.
The finishes are distinguished by:
- Reinforced concrete with solid slabs;
- Exterior cladding in exposed concrete and ceramic tiles imitating wood;
- High acoustic and thermal insulation;
- RAL 9007 lacquered aluminum, double glazing with high acoustic insulation;
- Smooth white lacquered doors with matt chrome fittings;
- Security entrance door;
- Built-in cupboards with white lacquered doors and lined inside with ’Linho Cancún’ melamine chipboard;
- Lacquered skirting board;
- Kitchen, laundry room: floating vinyl floor by ’JULAR’ or equivalent;
- Hall, corridor, living room, bedrooms: ’JULAR’ floating vinyl flooring or equivalent;
- Bathrooms: ceramic floor by ’Love Tiles’ 60x60 or equivalent;
- Terrace, balcony: ceramic flooring;
Common areas:
- Entrance: ceramic flooring;
- Landings: ceramic flooring;
- Stairs: exposed concrete and technical flooring by ’Margres’ or equivalent;
- Entrance and landings: ceramic wainscoting and final plastic paint finish;
- Stairs: projected plaster and final plastic paint finish.
This two-bedroom apartment comprises:
- Hall, corridor, living room, kitchen, laundry, bedrooms: projected plaster and final plastic paint finish.
- Bathrooms: walls plastered with water-repellent plaster and final ceramic coating by ’Love Tiles’ or equivalent;
- Hall, corridor: false ceilings with lighting and final finish in plastic paint;
- Living room, bedrooms: false ceilings with curtain rail, lighting and plastic paint finish;
- Kitchen, laundry, bathrooms: false ceilings with lighting and plastic paint finish;
- Roca’ suspended toilet/bidet, ’ONA’ series or equivalent;
- Vanity unit with compact top;
- Hansgrohe’ mixer, ’Vernis Blend’ series or equivalent;
- Heat pump system for domestic hot water (DHW);
- Multi-split system for air conditioning (heating/cooling);
- Electric WC towel rails (excluding in the guest WC);
- Lower and upper kitchen units with matt thermolaminate fronts, with compact worktop;
- Single lever mixer;
- Built-in stainless steel sink;
- Bosch appliances or equivalent: dishwasher, oven, induction hob, microwave, fridge.
- Electrical installations
- Video intercom.
- DTT TV installation.
- TV and telephone sockets (living room, bedrooms and kitchen).
- Basic home automation: lighting, heating/cooling and blinds.
- Screen blinds with electric blackout.
- Electrical installation in the garage suitable for charging electric vehicles, in accordance with current legislation.
With 1 parking space.
Estimated start of construction - First quarter of 2024
Estimated completion - 30 to 36 months
Contact
Apartment 2 Bedrooms
Paranhos, Porto, Distrito do Porto
Under construction · 90m²
With Garage
buy
416.500 €
The development is located in Paranhos, one of Porto’s best residential areas. Very close to the city centre and the main business, education, health and entertainment centres, as well as green areas and parks, thanks to convenient access to the main transport routes. In addition to all this, the Paranhos area is home to Porto’s largest university centre and the city’s most prestigious universities and colleges.
The building will be located in the Paranhos area and offers excellent access to the centre of Porto and the main business, education, health and entertainment services.
The development has been designed to make the most of the outdoors and green areas for its residents.
This fantastic two-bedroom apartment with a total area of 106 metres is located on the first floor.
The finishes are distinguished by:
- Reinforced concrete with solid slabs;
- Exterior cladding in exposed concrete and ceramic tiles imitating wood;
- High acoustic and thermal insulation;
- RAL 9007 lacquered aluminium, double glazing with high acoustic insulation;
- Smooth white lacquered doors with matt chrome fittings;
- Security entrance door;
- Built-in cupboards with white lacquered doors and lined inside with ’Linho Cancún’ melamine chipboard;
- Lacquered skirting board;
- Kitchen, laundry room: floating vinyl flooring by ’JULAR’ or equivalent;
- Hall, corridor, living room, bedrooms: ’JULAR’ floating vinyl flooring or equivalent;
- Bathrooms: ceramic flooring by ’Love Tiles’ 60x60 or equivalent;
- Terrace, balcony: ceramic flooring;
Communal areas:
Entrance: ceramic flooring;
Landings: ceramic flooring;
Stairs: exposed concrete and technical flooring by ’Margres’ or equivalent;
Entrance and landings: ceramic panelling and final plastic paint finish;
Stairs: projected plaster and final plastic paint finish.
This two-bedroom apartment comprises:
- Hall, corridor, living room, kitchen, laundry, bedrooms: projected plaster and final plastic paint finish.
- Bathrooms: walls plastered with water-repellent plaster and final ceramic tiling by ’Love Tiles’ or equivalent;
- Hall, corridor: false ceilings with lighting and final finish in plastic paint;
- Living room, bedrooms: false ceilings with curtain rails, lighting and plastic paint finish;
- Kitchen, laundry, bathrooms: false ceilings with lighting and plastic paint finish;
- Roca’ suspended toilet/bidet, ’ONA’ series or equivalent;
- Vanity unit with compact top;
- Hansgrohe’ mixer, ’Vernis Blend’ series or equivalent;
- Heat pump system for domestic hot water (DHW);
- Multi-split system for air conditioning (heating/cooling);
- Electric WC towel rails (excluding in the guest WC);
- Lower and upper kitchen units with matt thermolaminate fronts, with compact worktop;
- Single lever mixer;
- Built-in stainless steel dishwasher sink;
- Bosch or equivalent domestic appliances: dishwasher, oven, induction hob, microwave, fridge.
- Electrical installations
- Video intercom.
- DTT TV installation.
- TV and telephone sockets (living room, bedrooms and kitchen).
- Basic home automation: lighting, heating/cooling and blinds.
- Screen blinds with electric blackout.
- Electrical installation in the garage suitable for charging electric vehicles, in accordance with current legislation.
With 1 parking space.
Estimated start of construction - First quarter of 2024
Expected completion - 30 to 36 months
The building will be located in the Paranhos area and offers excellent access to the centre of Porto and the main business, education, health and entertainment services.
The development has been designed to make the most of the outdoors and green areas for its residents.
This fantastic two-bedroom apartment with a total area of 106 metres is located on the first floor.
The finishes are distinguished by:
- Reinforced concrete with solid slabs;
- Exterior cladding in exposed concrete and ceramic tiles imitating wood;
- High acoustic and thermal insulation;
- RAL 9007 lacquered aluminium, double glazing with high acoustic insulation;
- Smooth white lacquered doors with matt chrome fittings;
- Security entrance door;
- Built-in cupboards with white lacquered doors and lined inside with ’Linho Cancún’ melamine chipboard;
- Lacquered skirting board;
- Kitchen, laundry room: floating vinyl flooring by ’JULAR’ or equivalent;
- Hall, corridor, living room, bedrooms: ’JULAR’ floating vinyl flooring or equivalent;
- Bathrooms: ceramic flooring by ’Love Tiles’ 60x60 or equivalent;
- Terrace, balcony: ceramic flooring;
Communal areas:
Entrance: ceramic flooring;
Landings: ceramic flooring;
Stairs: exposed concrete and technical flooring by ’Margres’ or equivalent;
Entrance and landings: ceramic panelling and final plastic paint finish;
Stairs: projected plaster and final plastic paint finish.
This two-bedroom apartment comprises:
- Hall, corridor, living room, kitchen, laundry, bedrooms: projected plaster and final plastic paint finish.
- Bathrooms: walls plastered with water-repellent plaster and final ceramic tiling by ’Love Tiles’ or equivalent;
- Hall, corridor: false ceilings with lighting and final finish in plastic paint;
- Living room, bedrooms: false ceilings with curtain rails, lighting and plastic paint finish;
- Kitchen, laundry, bathrooms: false ceilings with lighting and plastic paint finish;
- Roca’ suspended toilet/bidet, ’ONA’ series or equivalent;
- Vanity unit with compact top;
- Hansgrohe’ mixer, ’Vernis Blend’ series or equivalent;
- Heat pump system for domestic hot water (DHW);
- Multi-split system for air conditioning (heating/cooling);
- Electric WC towel rails (excluding in the guest WC);
- Lower and upper kitchen units with matt thermolaminate fronts, with compact worktop;
- Single lever mixer;
- Built-in stainless steel dishwasher sink;
- Bosch or equivalent domestic appliances: dishwasher, oven, induction hob, microwave, fridge.
- Electrical installations
- Video intercom.
- DTT TV installation.
- TV and telephone sockets (living room, bedrooms and kitchen).
- Basic home automation: lighting, heating/cooling and blinds.
- Screen blinds with electric blackout.
- Electrical installation in the garage suitable for charging electric vehicles, in accordance with current legislation.
With 1 parking space.
Estimated start of construction - First quarter of 2024
Expected completion - 30 to 36 months
Contact
Apartment 3 Bedrooms
Paranhos, Porto, Distrito do Porto
Under construction · 144m²
With Garage
buy
700.000 €
The development is located in Paranhos, one of Porto’s best residential areas. Very close to the city centre and the main business, education, health and entertainment centres, as well as green areas and parks, thanks to convenient access to the main transport routes.
In addition to all this, the Paranhos area is home to Porto’s largest university centre and the city’s most prestigious universities and colleges.
The building will be located in the Paranhos area and offers excellent access to the centre of Porto and the main business, education, health and entertainment services.
The development has been designed to make the most of the outdoors and green areas for its residents.
This fantastic three-bedroom apartment with a total area of 167m2 is located on the first floor,
The finishes are distinguished by:
- Reinforced concrete with solid slabs;
- Exterior cladding in exposed concrete and ceramic tiles imitating wood;
- High acoustic and thermal insulation;
- RAL 9007 lacquered aluminium, double glazing with high acoustic insulation;
- Smooth white lacquered doors with matt chrome fittings;
- Security entrance door;
- Built-in cupboards with white lacquered doors and lined inside with ’Linho Cancún’ melamine chipboard;
- Lacquered skirting board;
- Kitchen, laundry room: floating vinyl flooring by ’JULAR’ or equivalent;
- Hall, corridor, living room, bedrooms: ’JULAR’ floating vinyl flooring or equivalent;
- Bathrooms: ceramic flooring by ’Love Tiles’ 60x60 or equivalent;
- Terrace, balcony: ceramic flooring;
Communal areas:
- Entrance: ceramic flooring;
- Landings: ceramic flooring;
- Stairs: exposed concrete and technical flooring by ’Margres’ or equivalent;
- Entrance and landings: ceramic panelling and final plastic paint finish;
- Stairs: projected plaster and final plastic paint finish.
This 3-bedroom apartment comprises:
- Hall, corridor, living room, kitchen, laundry, bedrooms: projected plaster and final plastic paint finish.
- Bathrooms: walls plastered with water-repellent plaster and final ceramic tiling by ’Love Tiles’ or equivalent;
- Hall, corridor: false ceilings with lighting and final finish in plastic paint;
- Living room, bedrooms: false ceilings with curtain rails, lighting and plastic paint finish;
- Kitchen, laundry, bathrooms: false ceilings with lighting and plastic paint finish;
- Roca’ suspended toilet/bidet, ’ONA’ series or equivalent;
- Vanity unit with compact top;
- Hansgrohe’ mixer, ’Vernis Blend’ series or equivalent;
- Heat pump system for domestic hot water (DHW);
- Multi-split system for air conditioning (heating/cooling);
- Electric WC towel rails (excluding in the guest WC);
- Lower and upper kitchen units with matt thermolaminate fronts, with compact worktop;
- Single lever mixer;
- Built-in stainless steel dishwasher sink;
- Bosch or equivalent domestic appliances: dishwasher, oven, induction hob, microwave, fridge.
- Electrical installations
- Video intercom.
- DTT TV installation.
- TV and telephone sockets (living room, bedrooms and kitchen).
- Basic home automation: lighting, heating/cooling and blinds.
- Screen blinds with electric blackout.
- Electrical installation in the garage suitable for charging electric vehicles, in accordance with current legislation.
With 1 parking space.
Estimated start of construction - First quarter of 2024
Expected completion - 30 to 36 months
In addition to all this, the Paranhos area is home to Porto’s largest university centre and the city’s most prestigious universities and colleges.
The building will be located in the Paranhos area and offers excellent access to the centre of Porto and the main business, education, health and entertainment services.
The development has been designed to make the most of the outdoors and green areas for its residents.
This fantastic three-bedroom apartment with a total area of 167m2 is located on the first floor,
The finishes are distinguished by:
- Reinforced concrete with solid slabs;
- Exterior cladding in exposed concrete and ceramic tiles imitating wood;
- High acoustic and thermal insulation;
- RAL 9007 lacquered aluminium, double glazing with high acoustic insulation;
- Smooth white lacquered doors with matt chrome fittings;
- Security entrance door;
- Built-in cupboards with white lacquered doors and lined inside with ’Linho Cancún’ melamine chipboard;
- Lacquered skirting board;
- Kitchen, laundry room: floating vinyl flooring by ’JULAR’ or equivalent;
- Hall, corridor, living room, bedrooms: ’JULAR’ floating vinyl flooring or equivalent;
- Bathrooms: ceramic flooring by ’Love Tiles’ 60x60 or equivalent;
- Terrace, balcony: ceramic flooring;
Communal areas:
- Entrance: ceramic flooring;
- Landings: ceramic flooring;
- Stairs: exposed concrete and technical flooring by ’Margres’ or equivalent;
- Entrance and landings: ceramic panelling and final plastic paint finish;
- Stairs: projected plaster and final plastic paint finish.
This 3-bedroom apartment comprises:
- Hall, corridor, living room, kitchen, laundry, bedrooms: projected plaster and final plastic paint finish.
- Bathrooms: walls plastered with water-repellent plaster and final ceramic tiling by ’Love Tiles’ or equivalent;
- Hall, corridor: false ceilings with lighting and final finish in plastic paint;
- Living room, bedrooms: false ceilings with curtain rails, lighting and plastic paint finish;
- Kitchen, laundry, bathrooms: false ceilings with lighting and plastic paint finish;
- Roca’ suspended toilet/bidet, ’ONA’ series or equivalent;
- Vanity unit with compact top;
- Hansgrohe’ mixer, ’Vernis Blend’ series or equivalent;
- Heat pump system for domestic hot water (DHW);
- Multi-split system for air conditioning (heating/cooling);
- Electric WC towel rails (excluding in the guest WC);
- Lower and upper kitchen units with matt thermolaminate fronts, with compact worktop;
- Single lever mixer;
- Built-in stainless steel dishwasher sink;
- Bosch or equivalent domestic appliances: dishwasher, oven, induction hob, microwave, fridge.
- Electrical installations
- Video intercom.
- DTT TV installation.
- TV and telephone sockets (living room, bedrooms and kitchen).
- Basic home automation: lighting, heating/cooling and blinds.
- Screen blinds with electric blackout.
- Electrical installation in the garage suitable for charging electric vehicles, in accordance with current legislation.
With 1 parking space.
Estimated start of construction - First quarter of 2024
Expected completion - 30 to 36 months
Contact
Apartment 3 Bedrooms
Paranhos, Porto, Distrito do Porto
Under construction · 130m²
With Garage
buy
645.500 €
The development is located in Paranhos, one of Porto’s best residential areas. Very close to the city centre and the main business, education, health and entertainment centres, as well as green areas and parks, thanks to convenient access to the main transport routes.
In addition to all this, the Paranhos area is home to Porto’s largest university centre and the city’s most prestigious universities and colleges.
The building will be located in the Paranhos area and offers excellent access to the centre of Porto and the main business, education, health and entertainment services.
The development has been designed to make the most of the outdoors and green areas for its residents.
This fantastic three-bedroom apartment with a total area of 152m2 is located on the first floor,
The finishes are distinguished by:
- Reinforced concrete with solid slabs;
- Exterior cladding in exposed concrete and ceramic tiles imitating wood;
- High acoustic and thermal insulation;
- RAL 9007 lacquered aluminium, double glazing with high acoustic insulation;
- Smooth white lacquered doors with matt chrome fittings;
- Security entrance door;
- Built-in cupboards with white lacquered doors and lined inside with ’Linho Cancún’ melamine chipboard;
- Lacquered skirting board;
- Kitchen, laundry room: floating vinyl flooring by ’JULAR’ or equivalent;
- Hall, corridor, living room, bedrooms: ’JULAR’ floating vinyl flooring or equivalent;
- Bathrooms: ceramic flooring by ’Love Tiles’ 60x60 or equivalent;
- Terrace, balcony: ceramic flooring;
Communal areas:
- Entrance: ceramic flooring;
- Landings: ceramic flooring;
- Stairs: exposed concrete and technical flooring by ’Margres’ or equivalent;
- Entrance and landings: ceramic panelling and final plastic paint finish;
- Stairs: projected plaster and final plastic paint finish.
This 3-bedroom apartment comprises:
- Hall, corridor, living room, kitchen, laundry, bedrooms: projected plaster and final plastic paint finish.
- Bathrooms: walls plastered with water-repellent plaster and final ceramic tiling by ’Love Tiles’ or equivalent;
- Hall, corridor: false ceilings with lighting and final finish in plastic paint;
- Living room, bedrooms: false ceilings with curtain rails, lighting and plastic paint finish;
- Kitchen, laundry, bathrooms: false ceilings with lighting and plastic paint finish;
- Roca’ suspended toilet/bidet, ’ONA’ series or equivalent;
- Vanity unit with compact top;
- Hansgrohe’ mixer, ’Vernis Blend’ series or equivalent;
- Heat pump system for domestic hot water (DHW);
- Multi-split system for air conditioning (heating/cooling);
- Electric WC towel rails (excluding in the guest WC);
- Lower and upper kitchen units with matt thermolaminate fronts, with compact worktop;
- Single lever mixer;
- Built-in stainless steel dishwasher sink;
- Bosch or equivalent domestic appliances: dishwasher, oven, induction hob, microwave, fridge.
- Electrical installations
- Video intercom.
- DTT TV installation.
- TV and telephone sockets (living room, bedrooms and kitchen).
- Basic home automation: lighting, heating/cooling and blinds.
- Screen blinds with electric blackout.
- Electrical installation in the garage suitable for charging electric vehicles, in accordance with current legislation.
With 1 parking space.
Estimated start of construction - First quarter of 2024
Expected completion - 30 to 36 months
In addition to all this, the Paranhos area is home to Porto’s largest university centre and the city’s most prestigious universities and colleges.
The building will be located in the Paranhos area and offers excellent access to the centre of Porto and the main business, education, health and entertainment services.
The development has been designed to make the most of the outdoors and green areas for its residents.
This fantastic three-bedroom apartment with a total area of 152m2 is located on the first floor,
The finishes are distinguished by:
- Reinforced concrete with solid slabs;
- Exterior cladding in exposed concrete and ceramic tiles imitating wood;
- High acoustic and thermal insulation;
- RAL 9007 lacquered aluminium, double glazing with high acoustic insulation;
- Smooth white lacquered doors with matt chrome fittings;
- Security entrance door;
- Built-in cupboards with white lacquered doors and lined inside with ’Linho Cancún’ melamine chipboard;
- Lacquered skirting board;
- Kitchen, laundry room: floating vinyl flooring by ’JULAR’ or equivalent;
- Hall, corridor, living room, bedrooms: ’JULAR’ floating vinyl flooring or equivalent;
- Bathrooms: ceramic flooring by ’Love Tiles’ 60x60 or equivalent;
- Terrace, balcony: ceramic flooring;
Communal areas:
- Entrance: ceramic flooring;
- Landings: ceramic flooring;
- Stairs: exposed concrete and technical flooring by ’Margres’ or equivalent;
- Entrance and landings: ceramic panelling and final plastic paint finish;
- Stairs: projected plaster and final plastic paint finish.
This 3-bedroom apartment comprises:
- Hall, corridor, living room, kitchen, laundry, bedrooms: projected plaster and final plastic paint finish.
- Bathrooms: walls plastered with water-repellent plaster and final ceramic tiling by ’Love Tiles’ or equivalent;
- Hall, corridor: false ceilings with lighting and final finish in plastic paint;
- Living room, bedrooms: false ceilings with curtain rails, lighting and plastic paint finish;
- Kitchen, laundry, bathrooms: false ceilings with lighting and plastic paint finish;
- Roca’ suspended toilet/bidet, ’ONA’ series or equivalent;
- Vanity unit with compact top;
- Hansgrohe’ mixer, ’Vernis Blend’ series or equivalent;
- Heat pump system for domestic hot water (DHW);
- Multi-split system for air conditioning (heating/cooling);
- Electric WC towel rails (excluding in the guest WC);
- Lower and upper kitchen units with matt thermolaminate fronts, with compact worktop;
- Single lever mixer;
- Built-in stainless steel dishwasher sink;
- Bosch or equivalent domestic appliances: dishwasher, oven, induction hob, microwave, fridge.
- Electrical installations
- Video intercom.
- DTT TV installation.
- TV and telephone sockets (living room, bedrooms and kitchen).
- Basic home automation: lighting, heating/cooling and blinds.
- Screen blinds with electric blackout.
- Electrical installation in the garage suitable for charging electric vehicles, in accordance with current legislation.
With 1 parking space.
Estimated start of construction - First quarter of 2024
Expected completion - 30 to 36 months
Contact
Apartment 2 Bedrooms
Paranhos, Porto, Distrito do Porto
Under construction · 109m²
With Garage
buy
533.000 €
The development is located in Paranhos, one of Porto’s best residential areas. Very close to the city centre and the main business, education, health and entertainment centres, as well as green areas and parks, thanks to convenient access to the main transport routes. In addition to all this, the Paranhos area is home to Porto’s largest university centre and the city’s most prestigious universities and colleges.
The building will be located in the Paranhos area and offers excellent access to the centre of Porto and the main business, education, health and entertainment services.
The development has been designed to make the most of the outdoors and green areas for its residents.
This fantastic two-bedroom apartment with a total area of 128 metres is located on the first floor.
The finishes are distinguished by:
- Reinforced concrete with solid slabs;
- Exterior cladding in exposed concrete and ceramic tiles imitating wood;
- High acoustic and thermal insulation;
- RAL 9007 lacquered aluminium, double glazing with high acoustic insulation;
- Smooth white lacquered doors with matt chrome fittings;
- Security entrance door;
- Built-in cupboards with white lacquered doors and lined inside with ’Linho Cancún’ melamine chipboard;
- Lacquered skirting board;
- Kitchen, laundry room: floating vinyl flooring by ’JULAR’ or equivalent;
- Hall, corridor, living room, bedrooms: ’JULAR’ floating vinyl flooring or equivalent;
- Bathrooms: ceramic flooring by ’Love Tiles’ 60x60 or equivalent;
- Terrace, balcony: ceramic flooring;
Communal areas:
Entrance: ceramic flooring;
Landings: ceramic flooring;
Stairs: exposed concrete and technical flooring by ’Margres’ or equivalent;
Entrance and landings: ceramic panelling and final plastic paint finish;
Stairs: projected plaster and final plastic paint finish.
This two-bedroom apartment comprises:
- Hall, corridor, living room, kitchen, laundry, bedrooms: projected plaster and final plastic paint finish.
- Bathrooms: walls plastered with water-repellent plaster and final ceramic tiling by ’Love Tiles’ or equivalent;
- Hall, corridor: false ceilings with lighting and final finish in plastic paint;
- Living room, bedrooms: false ceilings with curtain rails, lighting and plastic paint finish;
- Kitchen, laundry, bathrooms: false ceilings with lighting and plastic paint finish;
- Roca’ suspended toilet/bidet, ’ONA’ series or equivalent;
- Vanity unit with compact top;
- Hansgrohe’ mixer, ’Vernis Blend’ series or equivalent;
- Heat pump system for domestic hot water (DHW);
- Multi-split system for air conditioning (heating/cooling);
- Electric WC towel rails (excluding in the guest WC);
- Lower and upper kitchen units with matt thermolaminate fronts, with compact worktop;
- Single lever mixer;
- Built-in stainless steel dishwasher sink;
- Bosch or equivalent domestic appliances: dishwasher, oven, induction hob, microwave, fridge.
- Electrical installations
- Video intercom.
- DTT TV installation.
- TV and telephone sockets (living room, bedrooms and kitchen).
- Basic home automation: lighting, heating/cooling and blinds.
- Screen blinds with electric blackout.
- Electrical installation in the garage suitable for charging electric vehicles, in accordance with current legislation.
With 1 parking space.
Estimated start of construction - First quarter of 2024
Expected completion - 30 to 36 months
The building will be located in the Paranhos area and offers excellent access to the centre of Porto and the main business, education, health and entertainment services.
The development has been designed to make the most of the outdoors and green areas for its residents.
This fantastic two-bedroom apartment with a total area of 128 metres is located on the first floor.
The finishes are distinguished by:
- Reinforced concrete with solid slabs;
- Exterior cladding in exposed concrete and ceramic tiles imitating wood;
- High acoustic and thermal insulation;
- RAL 9007 lacquered aluminium, double glazing with high acoustic insulation;
- Smooth white lacquered doors with matt chrome fittings;
- Security entrance door;
- Built-in cupboards with white lacquered doors and lined inside with ’Linho Cancún’ melamine chipboard;
- Lacquered skirting board;
- Kitchen, laundry room: floating vinyl flooring by ’JULAR’ or equivalent;
- Hall, corridor, living room, bedrooms: ’JULAR’ floating vinyl flooring or equivalent;
- Bathrooms: ceramic flooring by ’Love Tiles’ 60x60 or equivalent;
- Terrace, balcony: ceramic flooring;
Communal areas:
Entrance: ceramic flooring;
Landings: ceramic flooring;
Stairs: exposed concrete and technical flooring by ’Margres’ or equivalent;
Entrance and landings: ceramic panelling and final plastic paint finish;
Stairs: projected plaster and final plastic paint finish.
This two-bedroom apartment comprises:
- Hall, corridor, living room, kitchen, laundry, bedrooms: projected plaster and final plastic paint finish.
- Bathrooms: walls plastered with water-repellent plaster and final ceramic tiling by ’Love Tiles’ or equivalent;
- Hall, corridor: false ceilings with lighting and final finish in plastic paint;
- Living room, bedrooms: false ceilings with curtain rails, lighting and plastic paint finish;
- Kitchen, laundry, bathrooms: false ceilings with lighting and plastic paint finish;
- Roca’ suspended toilet/bidet, ’ONA’ series or equivalent;
- Vanity unit with compact top;
- Hansgrohe’ mixer, ’Vernis Blend’ series or equivalent;
- Heat pump system for domestic hot water (DHW);
- Multi-split system for air conditioning (heating/cooling);
- Electric WC towel rails (excluding in the guest WC);
- Lower and upper kitchen units with matt thermolaminate fronts, with compact worktop;
- Single lever mixer;
- Built-in stainless steel dishwasher sink;
- Bosch or equivalent domestic appliances: dishwasher, oven, induction hob, microwave, fridge.
- Electrical installations
- Video intercom.
- DTT TV installation.
- TV and telephone sockets (living room, bedrooms and kitchen).
- Basic home automation: lighting, heating/cooling and blinds.
- Screen blinds with electric blackout.
- Electrical installation in the garage suitable for charging electric vehicles, in accordance with current legislation.
With 1 parking space.
Estimated start of construction - First quarter of 2024
Expected completion - 30 to 36 months
Contact
Apartment Block
Paranhos, Porto, Distrito do Porto
Under construction · 1,613m²
With Garage
buy
O empreendimento está localizado na zona de Paranhos, uma das melhores zonas residenciais do Porto. Muito próxima do centro da cidade e dos principais centros empresariais, educação, saúde e entretenimento, assim como de zonas verdes e parques, graças a um cómodo acesso às principais vias de comunicação. Para além de tudo isto, na zona de Paranhos encontra-se o maior Polo Universitário do Porto e as universidades e colégios com maior prestígio da cidade.
O edifício irá estar localizado na rua de S. Dinis, zona de Paranhos e oferece excelentes acessos ao centro do Porto e aos principais serviços empresariais, educação, saúde e entretenimento.
O empreendimento foi projetado para ter o máximo de proveito do ar livre e das zonas verdes aos seus moradores.
Serão 41 modernos apartamentos tipologias T1, T2 e T3, algumas unidades com varandas, terraços e jardins privativos.
Os acabamentos distinguem-se por:
Betão armado com lajes maciças;
Revestimento exterior em betão aparente e cerâmico a imitar madeira;
Alto isolamento acústico e térmico;
Alumínio lacado à cor RAL 9007, vidro duplo com alto isolamento acústico;
Portas lisas lacadas a branco com ferragens cromadas mate;
Porta de entrada de Segurança;
Armários embutidos com portas lacadas a branco e revestidos interiormente em aglomerado melamínico ’Linho Cancún’;
Rodapé lacado;
Cozinha, lavandaria: pavimento flutuante vinílico, da ’JULAR’ ou equivalente;
Hall, corredor, sala, quartos: pavimento flutuante vinílico, da ’JULAR’ ou equivalente;
Casas de banho: pavimento cerâmico da ’Love Tiles’ 60x60 ou equivalente;
Terraço, varanda: pavimento cerâmico;
Zonas comuns
Entrada: pavimento cerâmico;
Patamares de piso: pavimento cerâmico;
Escadas: betão aparente e piso técnico da ’Margres’ ou equivalente;
Entrada e patamares de piso: lambrim cerâmico e acabamento final a tinta plástica;
Escadas: gesso projetado e acabamento final a tinta plástica.
Habitações
Hall, corredor, sala, cozinha, lavandaria, quartos: gesso projetado e acabamento final a tinta plástica.
Casas de Banho: paredes rebocadas com reboco hidrófugo e revestimento final em cerâmico da ’Love Tiles’ ou equivalente;
Hall, corredor: tetos falsos com iluminação e acabamento final a tinta plástica;
Sala, quartos: tetos falsos com calha para cortinados, iluminação e acabamento final a tinta plástica;
Cozinha, lavandaria, casas de banho: tetos falsos com iluminação e acabamento final a tinta plástica.;
Sanita/bidé suspensos da ’Roca’, série ’ONA’ ou equivalente;
Móvel lavatório com tampo compacto;
Misturadora da ’Hansgrohe’, série ’Vernis Blend’ ou equivalente;
Sistema com bomba de calor para Águas Quentes Sanitárias (AQS);
Sistema multi-split para climatização (aquecimento/arrefecimento);
Toalheiros WC elétricos (excluindo no WC social);
Móveis de cozinha inferiores e superiores com frentes em termolaminado mate, com tampo de bancada compacto;
Misturadora monocomando;
Pio lava-louças embutido em aço inox;
Eletrodomésticos da ’Bosch’ ou equivalentes: máquina lava-louça, forno, placa de indução, micro-ondas, frigorifico.
Instalações electricas
Videoporteiro.
Instalação TV TDT.
Tomadas de TV e telefone (sala, quartos e cozinha).
Domótica básica: iluminação, aquecimento/arrefecimento e estores.
Estores ’screen’ com blackout elétrico.
Instalação elétrica da garagem adequada ao carregamento de veículos elétricos, nos termos da legislação em vigor.
Garagens:
Lugar de garagem T3 - SIM (2 lugares)
Lugar de garagem T2 - SIM (1 lugar)
Lugar de garagem T1 - SIM (1 lugar)
Previsão de início de construção - Primeiro trimestre de 2024
Previsão de conclusão - 30 a 36 meses
O edifício irá estar localizado na rua de S. Dinis, zona de Paranhos e oferece excelentes acessos ao centro do Porto e aos principais serviços empresariais, educação, saúde e entretenimento.
O empreendimento foi projetado para ter o máximo de proveito do ar livre e das zonas verdes aos seus moradores.
Serão 41 modernos apartamentos tipologias T1, T2 e T3, algumas unidades com varandas, terraços e jardins privativos.
Os acabamentos distinguem-se por:
Betão armado com lajes maciças;
Revestimento exterior em betão aparente e cerâmico a imitar madeira;
Alto isolamento acústico e térmico;
Alumínio lacado à cor RAL 9007, vidro duplo com alto isolamento acústico;
Portas lisas lacadas a branco com ferragens cromadas mate;
Porta de entrada de Segurança;
Armários embutidos com portas lacadas a branco e revestidos interiormente em aglomerado melamínico ’Linho Cancún’;
Rodapé lacado;
Cozinha, lavandaria: pavimento flutuante vinílico, da ’JULAR’ ou equivalente;
Hall, corredor, sala, quartos: pavimento flutuante vinílico, da ’JULAR’ ou equivalente;
Casas de banho: pavimento cerâmico da ’Love Tiles’ 60x60 ou equivalente;
Terraço, varanda: pavimento cerâmico;
Zonas comuns
Entrada: pavimento cerâmico;
Patamares de piso: pavimento cerâmico;
Escadas: betão aparente e piso técnico da ’Margres’ ou equivalente;
Entrada e patamares de piso: lambrim cerâmico e acabamento final a tinta plástica;
Escadas: gesso projetado e acabamento final a tinta plástica.
Habitações
Hall, corredor, sala, cozinha, lavandaria, quartos: gesso projetado e acabamento final a tinta plástica.
Casas de Banho: paredes rebocadas com reboco hidrófugo e revestimento final em cerâmico da ’Love Tiles’ ou equivalente;
Hall, corredor: tetos falsos com iluminação e acabamento final a tinta plástica;
Sala, quartos: tetos falsos com calha para cortinados, iluminação e acabamento final a tinta plástica;
Cozinha, lavandaria, casas de banho: tetos falsos com iluminação e acabamento final a tinta plástica.;
Sanita/bidé suspensos da ’Roca’, série ’ONA’ ou equivalente;
Móvel lavatório com tampo compacto;
Misturadora da ’Hansgrohe’, série ’Vernis Blend’ ou equivalente;
Sistema com bomba de calor para Águas Quentes Sanitárias (AQS);
Sistema multi-split para climatização (aquecimento/arrefecimento);
Toalheiros WC elétricos (excluindo no WC social);
Móveis de cozinha inferiores e superiores com frentes em termolaminado mate, com tampo de bancada compacto;
Misturadora monocomando;
Pio lava-louças embutido em aço inox;
Eletrodomésticos da ’Bosch’ ou equivalentes: máquina lava-louça, forno, placa de indução, micro-ondas, frigorifico.
Instalações electricas
Videoporteiro.
Instalação TV TDT.
Tomadas de TV e telefone (sala, quartos e cozinha).
Domótica básica: iluminação, aquecimento/arrefecimento e estores.
Estores ’screen’ com blackout elétrico.
Instalação elétrica da garagem adequada ao carregamento de veículos elétricos, nos termos da legislação em vigor.
Garagens:
Lugar de garagem T3 - SIM (2 lugares)
Lugar de garagem T2 - SIM (1 lugar)
Lugar de garagem T1 - SIM (1 lugar)
Previsão de início de construção - Primeiro trimestre de 2024
Previsão de conclusão - 30 a 36 meses
Contact
Apartment 3 Bedrooms Duplex
Paranhos, Porto, Distrito do Porto
Refurbished · 140m²
With Garage
buy
385.000 €
Magnificent 3 bedroom duplex with 140 m2 all refurbished, 2 minutes from the metro station.
This beautiful flat next to Rua Santa Catarina, has maximum security with video intercom. A parking space with access completely restricted to residents, access is made with a key in the elevators.
The flat is distributed as follows:
Ground floor:
- Fully equipped kitchen in open space with white lacquered furniture and an island where you can enjoy meals with family or friends;
- Living room with large air-conditioned areas;
- It has an independent laundry;
-Pantry;
-Balcony.
- Full bathroom with shower.
- Wardrobe at the entrance for your guests’ coats.
First floor:
- Full bathroom with shower, with large areas.
- 3 bedrooms:
1st Bedroom: Built-in wardrobes, can be converted into an office or storage. Access to the 24 m2 terrace.
2nd Bedroom: Includes storage area and a large balcony.
3rd Bedroom: Highlight for the beautiful and unobstructed view.
All rooms are air-conditioned.
This property stands out for its areas. Location and security.
The flat is surrounded by all kinds of shops, banks, schools and restaurants. It is located just a few minutes’ walk from the beautiful Covelo park.
This could be your future home, don’t miss this opportunity!
#ref:APTMBB006
This beautiful flat next to Rua Santa Catarina, has maximum security with video intercom. A parking space with access completely restricted to residents, access is made with a key in the elevators.
The flat is distributed as follows:
Ground floor:
- Fully equipped kitchen in open space with white lacquered furniture and an island where you can enjoy meals with family or friends;
- Living room with large air-conditioned areas;
- It has an independent laundry;
-Pantry;
-Balcony.
- Full bathroom with shower.
- Wardrobe at the entrance for your guests’ coats.
First floor:
- Full bathroom with shower, with large areas.
- 3 bedrooms:
1st Bedroom: Built-in wardrobes, can be converted into an office or storage. Access to the 24 m2 terrace.
2nd Bedroom: Includes storage area and a large balcony.
3rd Bedroom: Highlight for the beautiful and unobstructed view.
All rooms are air-conditioned.
This property stands out for its areas. Location and security.
The flat is surrounded by all kinds of shops, banks, schools and restaurants. It is located just a few minutes’ walk from the beautiful Covelo park.
This could be your future home, don’t miss this opportunity!
#ref:APTMBB006
Contact
Apartment 1 Bedroom
Paranhos, Porto, Distrito do Porto
Under construction · 48m²
buy
193.000 €
Opportunity not to be missed! Excellent investment. 1 bedroom flat located on the 1st floor in a 7-storey building.
Open space living room, with great sun exposure and balcony
Kitchen Equipped with Bosch appliances or similar (fridge, induction hob, oven, extractor fan, dishwasher and washer and dryer)
-Bathroom with shower tray and hanging crockery
- Bedroom With built-in wardrobes and access to the balcony
- Heat pumps for DHW heating
- Pre-installation of air conditioning
- Vinyl click flooring (Oak beige or similar)
- LED lighting
- Soundproofing in false ceilings and walls
We present the ’Edifício 9 de Abril’, a modern and sophisticated development, located just a few minutes from the Historic Center of Porto. This 48m² flat is perfect for those looking for quality of life and comfort. With excellent sun exposure, good access and a host of amenities, this is the ideal property for you.
Located in the Parish of Paranhos, the ’Edifício 9 de Abril’ is close to:
- Varied local commerce
- Pastry shops, health clinics and pharmacies
- Green areas and hospital
- Hypermarkets
- Fernando Pessoa University, Faculty of Psychology and Sciences of Porto, Higher Institute of Engineering of Porto
- Only 1,500 meters from the centre of Porto
With easy access to the Francos metro station (1,600m) and the VCI junction (Amial) at 800m, you will be connected to the entire city.
Note: The 3D images are merely illustrative, the flat is under construction
Schedule your visit now!
Don’t miss out on this unique opportunity to acquire a modern and well-located flat.
Open space living room, with great sun exposure and balcony
Kitchen Equipped with Bosch appliances or similar (fridge, induction hob, oven, extractor fan, dishwasher and washer and dryer)
-Bathroom with shower tray and hanging crockery
- Bedroom With built-in wardrobes and access to the balcony
- Heat pumps for DHW heating
- Pre-installation of air conditioning
- Vinyl click flooring (Oak beige or similar)
- LED lighting
- Soundproofing in false ceilings and walls
We present the ’Edifício 9 de Abril’, a modern and sophisticated development, located just a few minutes from the Historic Center of Porto. This 48m² flat is perfect for those looking for quality of life and comfort. With excellent sun exposure, good access and a host of amenities, this is the ideal property for you.
Located in the Parish of Paranhos, the ’Edifício 9 de Abril’ is close to:
- Varied local commerce
- Pastry shops, health clinics and pharmacies
- Green areas and hospital
- Hypermarkets
- Fernando Pessoa University, Faculty of Psychology and Sciences of Porto, Higher Institute of Engineering of Porto
- Only 1,500 meters from the centre of Porto
With easy access to the Francos metro station (1,600m) and the VCI junction (Amial) at 800m, you will be connected to the entire city.
Note: The 3D images are merely illustrative, the flat is under construction
Schedule your visit now!
Don’t miss out on this unique opportunity to acquire a modern and well-located flat.
Contact
Apartment 1 Bedroom
Paranhos, Porto, Distrito do Porto
New · 71m²
With Garage
buy
285.000 €
**Apartamento T1 de Luxo no Monsanto Urban Terrace - Jardim do Amial**
Descubra o seu novo lar no prestigiado empreendimento Monsanto Urban Terrace, situado próximo ao encantador Jardim do Amial. Este apartamento moderno e elegante oferece uma localização privilegiada com rápidos acessos à VCI, faculdades, hospitais e outros serviços essenciais, garantindo uma vida prática e confortável.
Com uma área útil de 71 m² e um amplo jardim de 37 m², este imóvel apresenta um layout em open space que maximiza a luminosidade natural graças à orientação nascente/sul. A cozinha está completamente equipada, e o aquecimento central, juntamente com a bomba de calor, proporcionam conforto térmico durante todo o ano. O quarto possui armários embutidos, e a casa de banho moderna é um verdadeiro convite ao relaxamento.
O condomínio destaca-se pelo seu estilo contemporâneo com fachadas revestidas a pedra natural e alumínio, oferecendo texturas suaves que harmonizam com o ambiente. Construído em 2023, o apartamento é adaptado para pessoas com mobilidade reduzida e inclui um lugar de garagem. Além disso, conta com um terraço e Jardim perfeitos para momentos de lazer ao ar livre.
Não perca a oportunidade de viver num espaço que combina sofisticação, conforto e praticidade. Agende já a sua visita e deixe-se encantar por este magnífico apartamento no Monsanto Urban Terrace!
A GG Imobiliária é a sua parceira de confiança no setor imobiliário do Grande Porto, prestando serviços de aconselhamento e mediação com competência e simpatia. Estamos prontos para ajudá-lo a encontrar o imóvel dos seus sonhos. Contacte-nos para mais informações e agende uma visita!
Descubra o seu novo lar no prestigiado empreendimento Monsanto Urban Terrace, situado próximo ao encantador Jardim do Amial. Este apartamento moderno e elegante oferece uma localização privilegiada com rápidos acessos à VCI, faculdades, hospitais e outros serviços essenciais, garantindo uma vida prática e confortável.
Com uma área útil de 71 m² e um amplo jardim de 37 m², este imóvel apresenta um layout em open space que maximiza a luminosidade natural graças à orientação nascente/sul. A cozinha está completamente equipada, e o aquecimento central, juntamente com a bomba de calor, proporcionam conforto térmico durante todo o ano. O quarto possui armários embutidos, e a casa de banho moderna é um verdadeiro convite ao relaxamento.
O condomínio destaca-se pelo seu estilo contemporâneo com fachadas revestidas a pedra natural e alumínio, oferecendo texturas suaves que harmonizam com o ambiente. Construído em 2023, o apartamento é adaptado para pessoas com mobilidade reduzida e inclui um lugar de garagem. Além disso, conta com um terraço e Jardim perfeitos para momentos de lazer ao ar livre.
Não perca a oportunidade de viver num espaço que combina sofisticação, conforto e praticidade. Agende já a sua visita e deixe-se encantar por este magnífico apartamento no Monsanto Urban Terrace!
A GG Imobiliária é a sua parceira de confiança no setor imobiliário do Grande Porto, prestando serviços de aconselhamento e mediação com competência e simpatia. Estamos prontos para ajudá-lo a encontrar o imóvel dos seus sonhos. Contacte-nos para mais informações e agende uma visita!
Contact
Apartment 1 Bedroom +1
Polo Universitario, Paranhos, Porto, Distrito do Porto
In project · 53m²
With Garage
buy
219.900 €
Imóvel composto por hall de entrada, banho de serviço, banho social, quarto interior com roupeiro, sala e cozinha em open-space e um quarto duplo.
Tem ainda uma varanda comum à sala e quarto, e um lugar de garagem.
Uma nova forma de viver chegou ao Polo Universitário junto ao Hospital São João e às melhores e mais conceituadas faculdades
e institutos do país.
HOUSE FACTORY - Smart Apartments é um novo empreendimento localizado no coração do Polo Universitário, constituído por 93 frações, distribuídas por 3 pisos com tipologias T0, T1+1, T2K e T2.
Um empreendimento focado na experiência, inovação e sustentabilidade, que promete ser um espaço residencial de excelência fornecendo o melhor das comodidades, tais como, uma lavandaria comum, uma sala de convívio, um ponto de partilha de trotinetas elétricas e grandes espaços verdes.
Este projeto destaca-se pelas suas linhas modernas e as mais atuais soluções arquitetónicas e construtivas, em que cada fração possui uma varanda e um lugar de garagem.
O House Factory distingue-se também pelo acesso a transportes públicos, estações de metro a breves minutos e ainda a serviços de saúde e comércio.
Para mais informações, contacte um dos nossos consultores imobiliários.
A Litoral Urbano é uma agência imobiliária que atua no mercado de mediação da venda de imóveis residenciais, comerciais e outros.
A sua equipa é constituída por profissionais com experiência de mais de 20 anos no setor.
Prestamos um serviço diferenciado dos demais, cujo padrão assenta na seriedade, na disponibilidade, num serviço personalizado na busca do imóvel que se adequa às necessidades do nosso cliente.
Tem ainda uma varanda comum à sala e quarto, e um lugar de garagem.
Uma nova forma de viver chegou ao Polo Universitário junto ao Hospital São João e às melhores e mais conceituadas faculdades
e institutos do país.
HOUSE FACTORY - Smart Apartments é um novo empreendimento localizado no coração do Polo Universitário, constituído por 93 frações, distribuídas por 3 pisos com tipologias T0, T1+1, T2K e T2.
Um empreendimento focado na experiência, inovação e sustentabilidade, que promete ser um espaço residencial de excelência fornecendo o melhor das comodidades, tais como, uma lavandaria comum, uma sala de convívio, um ponto de partilha de trotinetas elétricas e grandes espaços verdes.
Este projeto destaca-se pelas suas linhas modernas e as mais atuais soluções arquitetónicas e construtivas, em que cada fração possui uma varanda e um lugar de garagem.
O House Factory distingue-se também pelo acesso a transportes públicos, estações de metro a breves minutos e ainda a serviços de saúde e comércio.
Para mais informações, contacte um dos nossos consultores imobiliários.
A Litoral Urbano é uma agência imobiliária que atua no mercado de mediação da venda de imóveis residenciais, comerciais e outros.
A sua equipa é constituída por profissionais com experiência de mais de 20 anos no setor.
Prestamos um serviço diferenciado dos demais, cujo padrão assenta na seriedade, na disponibilidade, num serviço personalizado na busca do imóvel que se adequa às necessidades do nosso cliente.
Contact
Apartment 1 Bedroom +1
Polo Universitario, Paranhos, Porto, Distrito do Porto
In project · 53m²
With Garage
buy
217.900 €
Imóvel composto por hall de entrada, banho de serviço, banho social, quarto interior com roupeiro, sala e cozinha em open-space e um quarto duplo.
Tem ainda uma varanda comum à sala e quarto, e um lugar de garagem.
Uma nova forma de viver chegou ao Polo Universitário junto ao Hospital São João e às melhores e mais conceituadas faculdades
e institutos do país.
HOUSE FACTORY - Smart Apartments é um novo empreendimento localizado no coração do Polo Universitário, constituído por 93 frações, distribuídas por 3 pisos com tipologias T0, T1+1, T2K e T2.
Um empreendimento focado na experiência, inovação e sustentabilidade, que promete ser um espaço residencial de excelência fornecendo o melhor das comodidades, tais como, uma lavandaria comum, uma sala de convívio, um ponto de partilha de trotinetas elétricas e grandes espaços verdes.
Este projeto destaca-se pelas suas linhas modernas e as mais atuais soluções arquitetónicas e construtivas, em que cada fração possui uma varanda e um lugar de garagem.
O House Factory distingue-se também pelo acesso a transportes públicos, estações de metro a breves minutos e ainda a serviços de saúde e comércio.
Para mais informações, contacte um dos nossos consultores imobiliários.
A Litoral Urbano é uma agência imobiliária que atua no mercado de mediação da venda de imóveis residenciais, comerciais e outros.
A sua equipa é constituída por profissionais com experiência de mais de 20 anos no setor.
Prestamos um serviço diferenciado dos demais, cujo padrão assenta na seriedade, na disponibilidade, num serviço personalizado na busca do imóvel que se adequa às necessidades do nosso cliente.
Tem ainda uma varanda comum à sala e quarto, e um lugar de garagem.
Uma nova forma de viver chegou ao Polo Universitário junto ao Hospital São João e às melhores e mais conceituadas faculdades
e institutos do país.
HOUSE FACTORY - Smart Apartments é um novo empreendimento localizado no coração do Polo Universitário, constituído por 93 frações, distribuídas por 3 pisos com tipologias T0, T1+1, T2K e T2.
Um empreendimento focado na experiência, inovação e sustentabilidade, que promete ser um espaço residencial de excelência fornecendo o melhor das comodidades, tais como, uma lavandaria comum, uma sala de convívio, um ponto de partilha de trotinetas elétricas e grandes espaços verdes.
Este projeto destaca-se pelas suas linhas modernas e as mais atuais soluções arquitetónicas e construtivas, em que cada fração possui uma varanda e um lugar de garagem.
O House Factory distingue-se também pelo acesso a transportes públicos, estações de metro a breves minutos e ainda a serviços de saúde e comércio.
Para mais informações, contacte um dos nossos consultores imobiliários.
A Litoral Urbano é uma agência imobiliária que atua no mercado de mediação da venda de imóveis residenciais, comerciais e outros.
A sua equipa é constituída por profissionais com experiência de mais de 20 anos no setor.
Prestamos um serviço diferenciado dos demais, cujo padrão assenta na seriedade, na disponibilidade, num serviço personalizado na busca do imóvel que se adequa às necessidades do nosso cliente.
Contact
Apartment 1 Bedroom +1
Polo Universitario, Paranhos, Porto, Distrito do Porto
In project · 53m²
With Garage
buy
215.900 €
Imóvel composto por hall de entrada, banho de serviço, banho social, quarto interior com roupeiro, sala e cozinha em open-space e um quarto duplo.
Tem ainda uma varanda comum à sala e quarto, e um lugar de garagem.
Uma nova forma de viver chegou ao Polo Universitário junto ao Hospital São João e às melhores e mais conceituadas faculdades
e institutos do país.
HOUSE FACTORY - Smart Apartments é um novo empreendimento localizado no coração do Polo Universitário, constituído por 93 frações, distribuídas por 3 pisos com tipologias T0, T1+1, T2K e T2.
Um empreendimento focado na experiência, inovação e sustentabilidade, que promete ser um espaço residencial de excelência fornecendo o melhor das comodidades, tais como, uma lavandaria comum, uma sala de convívio, um ponto de partilha de trotinetas elétricas e grandes espaços verdes.
Este projeto destaca-se pelas suas linhas modernas e as mais atuais soluções arquitetónicas e construtivas, em que cada fração possui uma varanda e um lugar de garagem.
O House Factory distingue-se também pelo acesso a transportes públicos, estações de metro a breves minutos e ainda a serviços de saúde e comércio.
Para mais informações, contacte um dos nossos consultores imobiliários.
A Litoral Urbano é uma agência imobiliária que atua no mercado de mediação da venda de imóveis residenciais, comerciais e outros.
A sua equipa é constituída por profissionais com experiência de mais de 20 anos no setor.
Prestamos um serviço diferenciado dos demais, cujo padrão assenta na seriedade, na disponibilidade, num serviço personalizado na busca do imóvel que se adequa às necessidades do nosso cliente.
Tem ainda uma varanda comum à sala e quarto, e um lugar de garagem.
Uma nova forma de viver chegou ao Polo Universitário junto ao Hospital São João e às melhores e mais conceituadas faculdades
e institutos do país.
HOUSE FACTORY - Smart Apartments é um novo empreendimento localizado no coração do Polo Universitário, constituído por 93 frações, distribuídas por 3 pisos com tipologias T0, T1+1, T2K e T2.
Um empreendimento focado na experiência, inovação e sustentabilidade, que promete ser um espaço residencial de excelência fornecendo o melhor das comodidades, tais como, uma lavandaria comum, uma sala de convívio, um ponto de partilha de trotinetas elétricas e grandes espaços verdes.
Este projeto destaca-se pelas suas linhas modernas e as mais atuais soluções arquitetónicas e construtivas, em que cada fração possui uma varanda e um lugar de garagem.
O House Factory distingue-se também pelo acesso a transportes públicos, estações de metro a breves minutos e ainda a serviços de saúde e comércio.
Para mais informações, contacte um dos nossos consultores imobiliários.
A Litoral Urbano é uma agência imobiliária que atua no mercado de mediação da venda de imóveis residenciais, comerciais e outros.
A sua equipa é constituída por profissionais com experiência de mais de 20 anos no setor.
Prestamos um serviço diferenciado dos demais, cujo padrão assenta na seriedade, na disponibilidade, num serviço personalizado na busca do imóvel que se adequa às necessidades do nosso cliente.
Contact
Can’t find the property you’re looking for?










