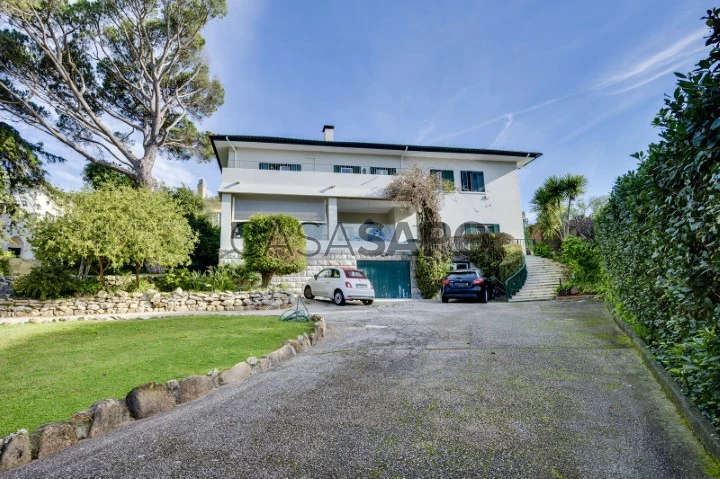47 Photos
Virtual Tour
360° Photo
Video
Blueprint
Logotypes
Brochure
PDF Brochure
House 5 Bedrooms Triplex for rent in Cascais
Cascais e Estoril, Distrito de Lisboa
rent
13.000 €
Share
Benefiting from large areas and a fantastic garden, this villa offers a comfortable living in the heart of Estoril.
On the ground floor we find a large entrance hall, the main room, a living room and the dining room. We also have the guest toilet, the pantry and the kitchen. There is a large terrace that you can enjoy all year round and several accesses to the garden.
On the 1st floor we have 2 suites and two bedrooms that share a bathroom. The master suite has a large walk-in closet and sauna. There is also an office and a large balcony with sea views to the horizon.
In the basement we have the laundry room, a bedroom that serves as a gym, plus a small suite, as well as access to the garage.
In the garden there is also an annex with bedroom and bathroom.
In the garden we have the swimming pool, with a large porch that connects to the kitchen and at the back there is a vegetable garden and fruit trees.
The garage takes two cars, there is outside parking.
The house is air-conditioned with several fireplaces and central heating. It had the roof recently replaced and was covered with a hood for thermal insulation.
It is a 10-minute walk from the beach and the seawall.
Estoril is a destination that combines natural beauty, modern amenities, and an unparalleled quality of life. The well-developed infrastructure and proximity to Lisbon provide the best of both worlds: the calm of a coastal city and the convenience of a vibrant metropolis.
Location Highlights:
Proximity to resumption of international schools
Cascais, Estoril and Sintra beaches
Golf, Tennis, Horse Riding
Trade
Gastronomy
On the ground floor we find a large entrance hall, the main room, a living room and the dining room. We also have the guest toilet, the pantry and the kitchen. There is a large terrace that you can enjoy all year round and several accesses to the garden.
On the 1st floor we have 2 suites and two bedrooms that share a bathroom. The master suite has a large walk-in closet and sauna. There is also an office and a large balcony with sea views to the horizon.
In the basement we have the laundry room, a bedroom that serves as a gym, plus a small suite, as well as access to the garage.
In the garden there is also an annex with bedroom and bathroom.
In the garden we have the swimming pool, with a large porch that connects to the kitchen and at the back there is a vegetable garden and fruit trees.
The garage takes two cars, there is outside parking.
The house is air-conditioned with several fireplaces and central heating. It had the roof recently replaced and was covered with a hood for thermal insulation.
It is a 10-minute walk from the beach and the seawall.
Estoril is a destination that combines natural beauty, modern amenities, and an unparalleled quality of life. The well-developed infrastructure and proximity to Lisbon provide the best of both worlds: the calm of a coastal city and the convenience of a vibrant metropolis.
Location Highlights:
Proximity to resumption of international schools
Cascais, Estoril and Sintra beaches
Golf, Tennis, Horse Riding
Trade
Gastronomy
See more
Property information
Condition
Used
Net area
371m²
Floor area
597m²
Construction year
1986
License of Occupancy
8
Serial Number
CB01-0471
Energy Certification
B-
Views
1,735
Clicks
15
Published in
more than a month
Location - House 5 Bedrooms Triplex in the parish of Cascais e Estoril, Cascais
Characteristics
Bathroom (s): 5
Living Room (s): 3
Number of floors: 3
Total bedroom(s): 5
Porch
Kitchen(s)
Entrance Hall
Bedrooms Hall
Dining Room (s)
Balconies
Estate Agent

COLDWELL BANKER LUXUS
Real Estate License (AMI): 1032
LUXUS - Sociedade de Mediação Imobiliária, Lda.
Address
Av. 25 de Abril, 1097, Loja - 12F, Cascais
Serial Number
CB01-0471
Open hours
De Segunda-Feira a Sexta da 9,30h às 19,00h














































