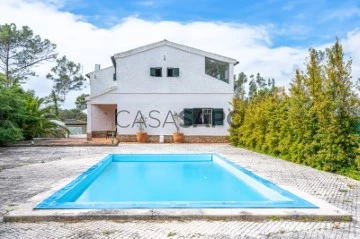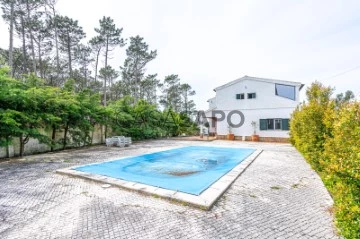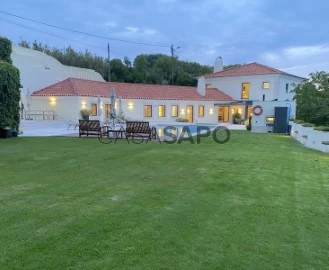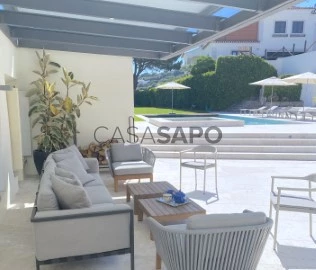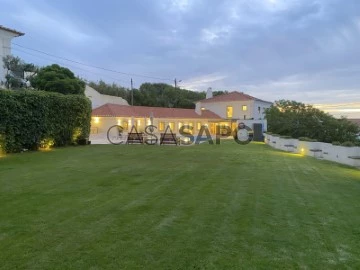Houses
5
Price
More filters
3 Properties to Rent, Houses 5 Bedrooms with Energy Certificate C, Used, in Sintra
Order by
Relevance
House 5 Bedrooms
Assafora (São João das Lampas), São João das Lampas e Terrugem, Sintra, Distrito de Lisboa
Used · 187m²
With Garage
rent
3.000 €
MORADIA T5 PARA ARRENDAMENTO
JÁ PENSOU MORAR NO PARQUE NATURAL SINTRA CASCAIS NUMA LOCALIDADE MARAVILHOSA CHAMADA ASSAFORA E AO PÉ DO MAR?
Pois é. Deixe se encantar por esta maravilha no meio da Serra onde só vai respirar ar puro e onde vai poder fazer umas excelentes caminhadas até à praia rodeada do melhor que a natureza tem para oferecer.
Moradia familiar tipologia T5 muito bem cuidada e sempre habitada num terreno de 1880m2 com 240m2 de área bruta.
Piso 0: Sala de Estar + Sala Jantar 57m2, cozinha 13m2 totalmente equipada, casa de banho social 4m2, quarto com 19m2 com casa de banho (suite) 5m2
Neste piso ainda temos um maravilhoso jardim com piscina, um anexo de 15m2 para viaturas e arrumação, balneários de apoio à piscina /sauna e a casa das máquinas e uma zona de convívios para churrascos.
Piso 1: 4 quartos com apoio de uma casa de banho sendo um deles escritório. (28,6m2, 19m2, 20m2, 15m2)
Ainda zona de arrumos 11m2.
Perto da praia da Vigia e de São Julião na Ericeira e a 25 minutos de Lisboa.
Do que está à espera ? Agende já a sua visita!
JÁ PENSOU MORAR NO PARQUE NATURAL SINTRA CASCAIS NUMA LOCALIDADE MARAVILHOSA CHAMADA ASSAFORA E AO PÉ DO MAR?
Pois é. Deixe se encantar por esta maravilha no meio da Serra onde só vai respirar ar puro e onde vai poder fazer umas excelentes caminhadas até à praia rodeada do melhor que a natureza tem para oferecer.
Moradia familiar tipologia T5 muito bem cuidada e sempre habitada num terreno de 1880m2 com 240m2 de área bruta.
Piso 0: Sala de Estar + Sala Jantar 57m2, cozinha 13m2 totalmente equipada, casa de banho social 4m2, quarto com 19m2 com casa de banho (suite) 5m2
Neste piso ainda temos um maravilhoso jardim com piscina, um anexo de 15m2 para viaturas e arrumação, balneários de apoio à piscina /sauna e a casa das máquinas e uma zona de convívios para churrascos.
Piso 1: 4 quartos com apoio de uma casa de banho sendo um deles escritório. (28,6m2, 19m2, 20m2, 15m2)
Ainda zona de arrumos 11m2.
Perto da praia da Vigia e de São Julião na Ericeira e a 25 minutos de Lisboa.
Do que está à espera ? Agende já a sua visita!
Contact
House 5 Bedrooms
Beloura (São Pedro Penaferrim), S.Maria e S.Miguel, S.Martinho, S.Pedro Penaferrim, Sintra, Distrito de Lisboa
Used · 481m²
With Garage
rent
18.000 €
5-bedroom villa with 481.20 sqm of gross construction area, garden, pool, garage, located on a 1,053 sqm plot of land in Quinta da Beloura, Sintra.
The villa is spread over 3 floors. On the entrance floor, you’ll find a welcoming hall leading to a spacious common area comprising three distinct spaces: a dining room, a living room, and a leisure area with a heat recover system. The modern integrated kitchen with a dining area and a laundry room offers convenience. Additionally, there is a guest bathroom and a luxurious master suite featuring separate female and male closets, with the female closet having a small boudoir and the male closet equipped with an office area. Two more bathrooms complete this floor.
On the first floor, there are two well-appointed suites with closets and abundant natural light.
The basement (-1) features practical storage areas, two additional suites, one of which can be used as a gym, a wine cellar, and a spacious garage with room for up to 4 cars.
The garden is an inviting space with a gourmet barbecue area, a generous pool with a waterfall, a comfortable chill-out area, a fire pit, and two parking spaces.
Throughout the villa, there is an abundance of natural light, ensuring a bright and welcoming atmosphere. Complete privacy is guaranteed, and the villa is equipped with air conditioning, central heating powered by a heat pump, and high-quality finishes.
Located in a privileged area, a 2-minute drive from The American School in Portugal (TASIS) and Carlucci American International School of Lisbon (CAISL). In Quinta da Beloura, you can find a variety of shops and services, green areas, leisure areas, lakes, a golf course, the Beloura Tennis Academy, and the Holmes Place gym. It is a 2-minute drive from El Corte Inglés in Beloura and 10 minutes from the main shopping centers CascaiShopping and Alegro Sintra. Easy access to IC19, A16, and just over 5 minutes from the A5 access. A few minutes from the historic center of Sintra and 20 minutes from Lisbon and Humberto Delgado Airport.
The villa is spread over 3 floors. On the entrance floor, you’ll find a welcoming hall leading to a spacious common area comprising three distinct spaces: a dining room, a living room, and a leisure area with a heat recover system. The modern integrated kitchen with a dining area and a laundry room offers convenience. Additionally, there is a guest bathroom and a luxurious master suite featuring separate female and male closets, with the female closet having a small boudoir and the male closet equipped with an office area. Two more bathrooms complete this floor.
On the first floor, there are two well-appointed suites with closets and abundant natural light.
The basement (-1) features practical storage areas, two additional suites, one of which can be used as a gym, a wine cellar, and a spacious garage with room for up to 4 cars.
The garden is an inviting space with a gourmet barbecue area, a generous pool with a waterfall, a comfortable chill-out area, a fire pit, and two parking spaces.
Throughout the villa, there is an abundance of natural light, ensuring a bright and welcoming atmosphere. Complete privacy is guaranteed, and the villa is equipped with air conditioning, central heating powered by a heat pump, and high-quality finishes.
Located in a privileged area, a 2-minute drive from The American School in Portugal (TASIS) and Carlucci American International School of Lisbon (CAISL). In Quinta da Beloura, you can find a variety of shops and services, green areas, leisure areas, lakes, a golf course, the Beloura Tennis Academy, and the Holmes Place gym. It is a 2-minute drive from El Corte Inglés in Beloura and 10 minutes from the main shopping centers CascaiShopping and Alegro Sintra. Easy access to IC19, A16, and just over 5 minutes from the A5 access. A few minutes from the historic center of Sintra and 20 minutes from Lisbon and Humberto Delgado Airport.
Contact
House 5 Bedrooms Triplex
Colares, Sintra, Distrito de Lisboa
Used · 570m²
With Garage
rent
17.000 €
Luxury villa with 570m2 located on a plot of 2,817m2 in an absolutely privileged location in Colares.
The villa, the subject of an extraordinary and refined total renovation of a century-old property in Colares, offers the highest levels of modern comfort, excellent finishes and technology, a vast and well-kept outdoor space and a stunning view over the Banzão Valley and the Sea.
In its 570m2 built on two floors + basement, it has 5 large en-suite bedrooms, a modern Blauhart kitchen with Subzero-Wolf appliances and an open plan dining room, a cozy living room with a great-sized fireplace, and several other social areas of high refinement, comfort and functionality, such as the sophisticated cinema room with Samsung screen or the charming office next to the entrance.
The villa enjoys an architectural design of singular quality, signed by Architect Diogo Lima Mayer, in which the existing classic lines and the modernity, comfort and refinement of our days are perfectly integrated. The contact with the outside and the fluidity between the various spaces of the house are other highlights of the design.
Outside, a fantastic 63m2 swimming pool is the centerpiece, with emphasis on the tennis court, the leafy lawned garden with orchard and landscaped paths, the fully equipped outdoor kitchen with warming drawer, refrigerator and BBQ, the corresponding dining space meals, covered by an automatic opening and closing pergola, or the changing rooms supporting the pool.
It has a fully equipped laundry room with Miele Washing/Drying/Ironing machines, a closed garage for two cars, several storage spaces, a sauna with Infrared panels, a steam room with shower.
The villa is available from September 2024 and is rented fully furnished and equipped.
The villa, the subject of an extraordinary and refined total renovation of a century-old property in Colares, offers the highest levels of modern comfort, excellent finishes and technology, a vast and well-kept outdoor space and a stunning view over the Banzão Valley and the Sea.
In its 570m2 built on two floors + basement, it has 5 large en-suite bedrooms, a modern Blauhart kitchen with Subzero-Wolf appliances and an open plan dining room, a cozy living room with a great-sized fireplace, and several other social areas of high refinement, comfort and functionality, such as the sophisticated cinema room with Samsung screen or the charming office next to the entrance.
The villa enjoys an architectural design of singular quality, signed by Architect Diogo Lima Mayer, in which the existing classic lines and the modernity, comfort and refinement of our days are perfectly integrated. The contact with the outside and the fluidity between the various spaces of the house are other highlights of the design.
Outside, a fantastic 63m2 swimming pool is the centerpiece, with emphasis on the tennis court, the leafy lawned garden with orchard and landscaped paths, the fully equipped outdoor kitchen with warming drawer, refrigerator and BBQ, the corresponding dining space meals, covered by an automatic opening and closing pergola, or the changing rooms supporting the pool.
It has a fully equipped laundry room with Miele Washing/Drying/Ironing machines, a closed garage for two cars, several storage spaces, a sauna with Infrared panels, a steam room with shower.
The villa is available from September 2024 and is rented fully furnished and equipped.
Contact
See more Properties to Rent, Houses Used, in Sintra
Bedrooms
Zones
Can’t find the property you’re looking for?
