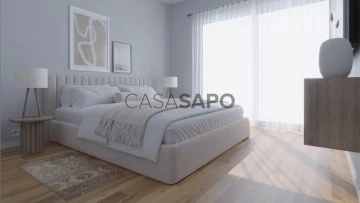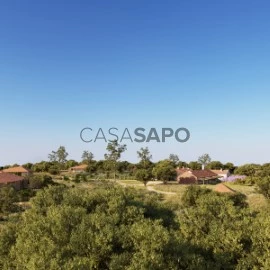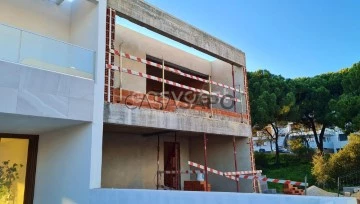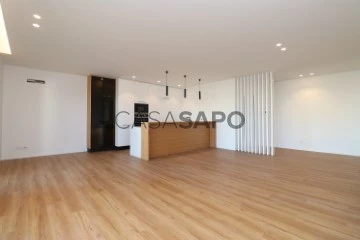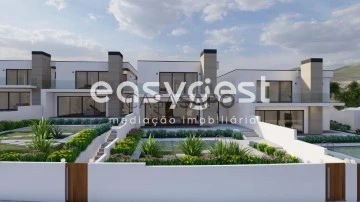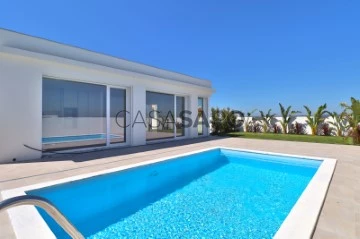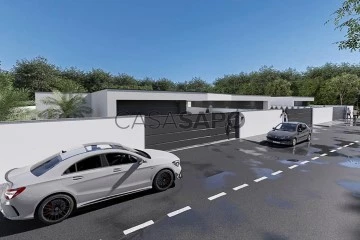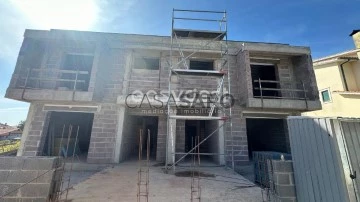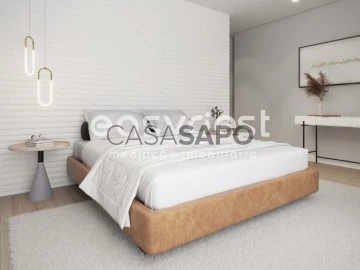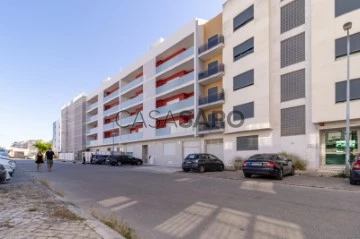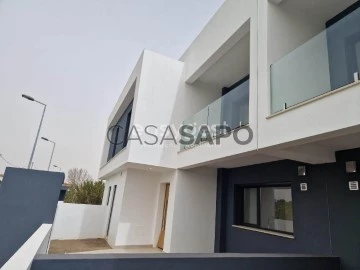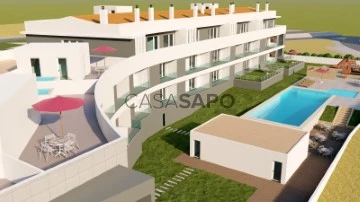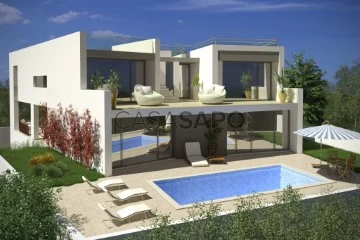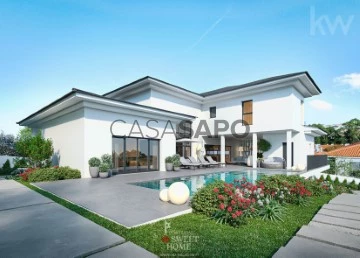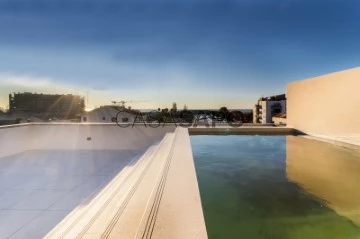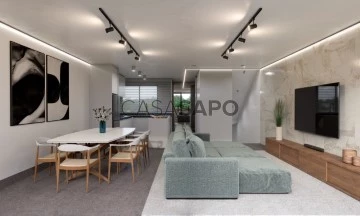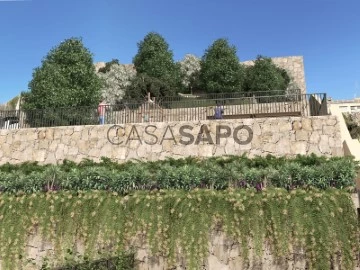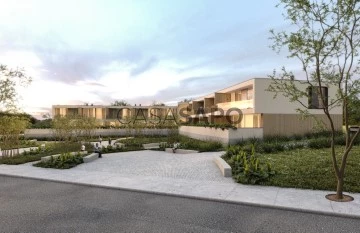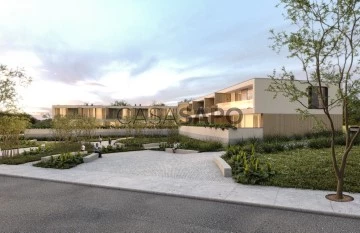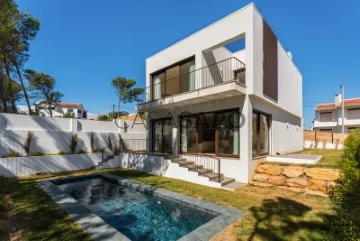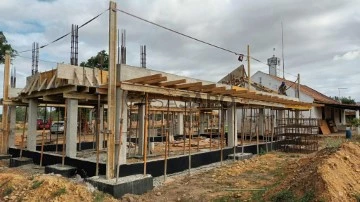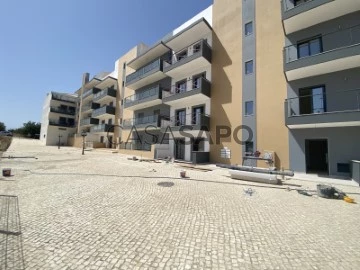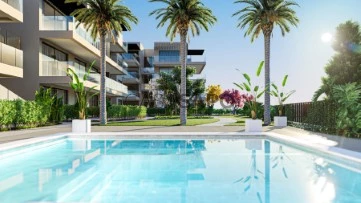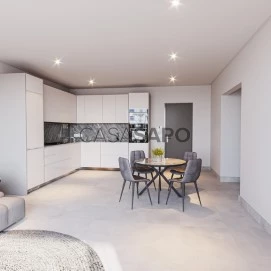Property Type
Rooms
Price
More filters
1,125 Properties for Under construction, view Field, Page 4
Order by
Relevance
Apartment 1 Bedroom +2
Sesmarias, Estômbar e Parchal, Lagoa, Distrito de Faro
Under construction · 88m²
With Swimming Pool
buy
480.000 €
1+2 bedroom apartment located in a development under construction located in a quiet area between the fishing villages of Ferragudo and Carvoeiro.
The apartment is characterized by its modern architecture and benefits from good areas, private terrace, air conditioning in all rooms and excellent views. It is located on the 1st floor of a building with only 2 floors and consists of an entrance hall, 1 bedroom en suite, 2 rooms that can be used as an office, a TV room, or as bedrooms, a fully equipped kitchen open to the living room, 2 bathrooms and 2 balconies.
The development comprises 36 T1+2 semi-detached houses with private pool, 32 T1+2 apartments with shared pool and extensive gardens.
It is surrounded by a lot of nature, which allows for a relaxed lifestyle. It is a space to relax and conducive to walks and pleasant moments of leisure with family and friends.
It has a privileged location, 4 km from the fishing villages of Ferragudo, located on the banks of the River Arade, and Carvoeiro. These villages offer a wide range of services such as a medical center, pharmacy, bank, supermarkets, municipal market, schools, bars, typical and well-known restaurants in the area, cafes, pleasant terraces, etc.
Nearby are the most beautiful beaches in the region known for their natural beauty where you can enjoy a wide range of leisure activities.
Due to its characteristics and location, it is ideal to spend holidays or to monetize. All owners receive discounts at Pestana Golf Resorts and Pestana Clubhouses in the Algarve.
Distance to points of interest: Supermarket (900m), Tennis Club (2.4 km), Restaurants (850m), Beach (1.8 km), Golf Course (3.5 km), School (1.6 km), Faro Airport (66.2 km), Access to the A22 (6.4 km)
The photographs presented are merely indicative and may change.
The apartment is characterized by its modern architecture and benefits from good areas, private terrace, air conditioning in all rooms and excellent views. It is located on the 1st floor of a building with only 2 floors and consists of an entrance hall, 1 bedroom en suite, 2 rooms that can be used as an office, a TV room, or as bedrooms, a fully equipped kitchen open to the living room, 2 bathrooms and 2 balconies.
The development comprises 36 T1+2 semi-detached houses with private pool, 32 T1+2 apartments with shared pool and extensive gardens.
It is surrounded by a lot of nature, which allows for a relaxed lifestyle. It is a space to relax and conducive to walks and pleasant moments of leisure with family and friends.
It has a privileged location, 4 km from the fishing villages of Ferragudo, located on the banks of the River Arade, and Carvoeiro. These villages offer a wide range of services such as a medical center, pharmacy, bank, supermarkets, municipal market, schools, bars, typical and well-known restaurants in the area, cafes, pleasant terraces, etc.
Nearby are the most beautiful beaches in the region known for their natural beauty where you can enjoy a wide range of leisure activities.
Due to its characteristics and location, it is ideal to spend holidays or to monetize. All owners receive discounts at Pestana Golf Resorts and Pestana Clubhouses in the Algarve.
Distance to points of interest: Supermarket (900m), Tennis Club (2.4 km), Restaurants (850m), Beach (1.8 km), Golf Course (3.5 km), School (1.6 km), Faro Airport (66.2 km), Access to the A22 (6.4 km)
The photographs presented are merely indicative and may change.
Contact
Apartment 1 Bedroom
Cercal, Santiago do Cacém, Distrito de Setúbal
Under construction · 45m²
With Swimming Pool
buy
325.000 €
Golden VISA - This property is inserted in an Eco Resort for Golden VISA.
Tourist resort of 27 hectares, in the Alentejo area between Sines and Cercal, eligible for Golden Visa from 280 thousand euros.
This Quinta with an Eco Resort concept, offers a luxury hospitality, focusing on sustainability, and the use of biomaterials, abundant in the Alentejo area, respecting Portugal’s heritage of welcoming and welcoming those who visit us
The construction and its sustainability are key pillars of the project of this Quinta, with opening in full performance in January 2025.
From the long list of materials used, we can highlight some, such as hemp, noble woods, limestone, tiles, cork...
In terms of finishes, it is divided into three levels, Standard with 139m2 to 143m2, Deluxe from 150m2 to 158m2 and Premium from 195m2 to 210m2.
With its differences in terms of decoration and finishes, yet with air conditioning, heated floor, outdoor shower, among others...
This development is divided into several constructions all of them in the same concept where we highlight the restaurant managed by a renowned Michelin-starred Chef, in a ’farm-to-table’ concept, such as a pool inspired by a lake, once again the naturist concept, an indoor and outdoor spa, as well as several places for events related to sustainability and wellness programs.
We have in the surroundings the Albufeira of the Campilhas Dam, among other local interests, either in Cercal or Sines.
This is an investment with an expected return of 4% after opening the hotel, with flexibility of payments, with 7 days of free use per year.
Private Luxury - Real Estate, is a real estate agency based in Lisbon, on Avenida da Liberdade, with shops in Cascais and Azeitão.
We are a reference in the medium-high segment, and we have selected for you the most exclusive properties.
Tourist resort of 27 hectares, in the Alentejo area between Sines and Cercal, eligible for Golden Visa from 280 thousand euros.
This Quinta with an Eco Resort concept, offers a luxury hospitality, focusing on sustainability, and the use of biomaterials, abundant in the Alentejo area, respecting Portugal’s heritage of welcoming and welcoming those who visit us
The construction and its sustainability are key pillars of the project of this Quinta, with opening in full performance in January 2025.
From the long list of materials used, we can highlight some, such as hemp, noble woods, limestone, tiles, cork...
In terms of finishes, it is divided into three levels, Standard with 139m2 to 143m2, Deluxe from 150m2 to 158m2 and Premium from 195m2 to 210m2.
With its differences in terms of decoration and finishes, yet with air conditioning, heated floor, outdoor shower, among others...
This development is divided into several constructions all of them in the same concept where we highlight the restaurant managed by a renowned Michelin-starred Chef, in a ’farm-to-table’ concept, such as a pool inspired by a lake, once again the naturist concept, an indoor and outdoor spa, as well as several places for events related to sustainability and wellness programs.
We have in the surroundings the Albufeira of the Campilhas Dam, among other local interests, either in Cercal or Sines.
This is an investment with an expected return of 4% after opening the hotel, with flexibility of payments, with 7 days of free use per year.
Private Luxury - Real Estate, is a real estate agency based in Lisbon, on Avenida da Liberdade, with shops in Cascais and Azeitão.
We are a reference in the medium-high segment, and we have selected for you the most exclusive properties.
Contact
House 3 Bedrooms
Quinta da Amizade, Gâmbia-Pontes-Alto Guerra, Setúbal, Distrito de Setúbal
Under construction · 231m²
With Garage
buy
635.000 €
MAKE THE BEST DEAL WITH US
We present this magnificent 3 bedroom villa with 230m 2, still under construction with garage, swimming pool, 3 bedrooms with balconies, living room and open space kitchen with pantry, 3 bathrooms, interior patio for leisure, area reserved for laundry, storage and wine cellar, located in the calm and peaceful area of Quinta da Amizade.
Main features:
Modern and Functional Design: Enjoy a home designed with the latest in architecture and interior design. Every detail is thought to offer comfort, practicality and elegance.
Private Pool: Imagine relaxing in your own pool at the end of a long day. The outdoor leisure area will provide unforgettable moments for you, your family and friends.
Privileged location: The Quinta da Amizade area offers a peaceful atmosphere and at the same time is close to all necessary amenities. A perfect choice for those looking for a balance between urban life and peace.
Schedule your visit: Be one of the first to explore this future home! Contact us to schedule a visit and get to know all the details of this property under construction.
We take care of your credit process, without bureaucracy, presenting the best solutions for each client.
Credit intermediary certified by Banco de Portugal under number 0001802.
We help you with the whole process! Contact us directly or leave your information and we’ll follow-up shortly
We present this magnificent 3 bedroom villa with 230m 2, still under construction with garage, swimming pool, 3 bedrooms with balconies, living room and open space kitchen with pantry, 3 bathrooms, interior patio for leisure, area reserved for laundry, storage and wine cellar, located in the calm and peaceful area of Quinta da Amizade.
Main features:
Modern and Functional Design: Enjoy a home designed with the latest in architecture and interior design. Every detail is thought to offer comfort, practicality and elegance.
Private Pool: Imagine relaxing in your own pool at the end of a long day. The outdoor leisure area will provide unforgettable moments for you, your family and friends.
Privileged location: The Quinta da Amizade area offers a peaceful atmosphere and at the same time is close to all necessary amenities. A perfect choice for those looking for a balance between urban life and peace.
Schedule your visit: Be one of the first to explore this future home! Contact us to schedule a visit and get to know all the details of this property under construction.
We take care of your credit process, without bureaucracy, presenting the best solutions for each client.
Credit intermediary certified by Banco de Portugal under number 0001802.
We help you with the whole process! Contact us directly or leave your information and we’ll follow-up shortly
Contact
Apartment 2 Bedrooms
Santa Cruz (A dos Cunhados), A dos Cunhados e Maceira, Torres Vedras, Distrito de Lisboa
Under construction · 117m²
With Garage
buy
395.000 €
Reference 4514
2 bedroom apartment of generous areas and close proximity to the center of the village. Inserted in a development of excellence with luxury finishes, being able to offer good moments of relaxed.
This spectacular property T2 with 137m2 of gross area benefiting from is a lot of natural light, finishes and high quality materials, consisting of the kitchen of 10m2 and living room of 55m2 in open space and with access to balcony, social bathroom of 8m2, entrance hall, two bedrooms of 15m2 and 16m2 respectively and both with closet, common bathroom of 5m2.
Equipped with air conditioning system, electric blinds, natural oak floor, fully equipped kitchen, solar panels for heating sanitary water and windows all double glazed.
This magnificent apartment could not fail to have storage of 6m2 and indoor parking with capacity for 2 cars.
Located next to the center of the village of Santa Cruz, next to all services, being a few 100 meters from the beach. Come and see this property, mark your visit now!
* All information submitted is not binding, does not dispense with confirmation by the mediator, as well as consultation of the property documentation *
Santa Cruz is a place of wave sports, here are held official events of the international circuits of various modalities. Since 2007, the ’Ocean Spirit’ festival has been held here, an international festival of wave and music sports that attracts people from all over the world.
Torres Vedras is a municipality marked by its essentially agricultural economy and its landscape of vineyards, smelling of Atlantic Sea. This is an excellent region that has good wine and delicious cuisine to experience! In the city, which gives name to the municipality, also does not lack rich heritage that deserves to be visited, you will find streets and alleys where wars took place, heroic feats of resistance (Lines of Torres Vedras, fort of St. Vincent) and great victories.
We seek to provide good business and simplify processes to our customers. Our growth has been exponential and sustained.
Need housing credit? Without worries, we will handle the entire process until the day of the deed. Explain your situation and we will look for the bank that provides you with the best financing conditions.
Energy certification? If you are planning to sell or rent your property, please know that the energy certificate is MANDATORY. And we in partnership, we take care of everything for you.
2 bedroom apartment of generous areas and close proximity to the center of the village. Inserted in a development of excellence with luxury finishes, being able to offer good moments of relaxed.
This spectacular property T2 with 137m2 of gross area benefiting from is a lot of natural light, finishes and high quality materials, consisting of the kitchen of 10m2 and living room of 55m2 in open space and with access to balcony, social bathroom of 8m2, entrance hall, two bedrooms of 15m2 and 16m2 respectively and both with closet, common bathroom of 5m2.
Equipped with air conditioning system, electric blinds, natural oak floor, fully equipped kitchen, solar panels for heating sanitary water and windows all double glazed.
This magnificent apartment could not fail to have storage of 6m2 and indoor parking with capacity for 2 cars.
Located next to the center of the village of Santa Cruz, next to all services, being a few 100 meters from the beach. Come and see this property, mark your visit now!
* All information submitted is not binding, does not dispense with confirmation by the mediator, as well as consultation of the property documentation *
Santa Cruz is a place of wave sports, here are held official events of the international circuits of various modalities. Since 2007, the ’Ocean Spirit’ festival has been held here, an international festival of wave and music sports that attracts people from all over the world.
Torres Vedras is a municipality marked by its essentially agricultural economy and its landscape of vineyards, smelling of Atlantic Sea. This is an excellent region that has good wine and delicious cuisine to experience! In the city, which gives name to the municipality, also does not lack rich heritage that deserves to be visited, you will find streets and alleys where wars took place, heroic feats of resistance (Lines of Torres Vedras, fort of St. Vincent) and great victories.
We seek to provide good business and simplify processes to our customers. Our growth has been exponential and sustained.
Need housing credit? Without worries, we will handle the entire process until the day of the deed. Explain your situation and we will look for the bank that provides you with the best financing conditions.
Energy certification? If you are planning to sell or rent your property, please know that the energy certificate is MANDATORY. And we in partnership, we take care of everything for you.
Contact
Town House 4 Bedrooms
Centro (Malveira), Malveira e São Miguel de Alcainça, Mafra, Distrito de Lisboa
Under construction · 168m²
With Garage
buy
600.000 €
MAKE THE BEST DEAL WITH US
This luxury T4 villa is in the final stages of construction and is located in an exclusive condominium in a privileged area of Malveira, in the municipality of Mafra. In addition, it has fantastic sun exposure, with characteristics that elevate it to a much higher level of quality of life, with very generous areas and comfort, with contemporary lines located in an elegant and pleasant environment with nature, with high quality finishes.
With a total construction area of 243m2 spread over two floors, on the ground floor you can count on an entrance hall of 13.2m2, with a great wardrobe, a large living room with a fireplace of 41.60m2 bright with access to an excellent garden with swimming pool with all the privacy it gives, an open kitchen fully equipped with top-of-the-line appliances, with a pantry, an island measuring 16.20m2, with access to a shed with barbecue (5.5m2) set in the garden, a bathroom with a shower 6m2 and a very bright 9m2 bedroom/office, a laundry room with access to the box garage for two cars.
On the 1st floor we have the bedroom hall, a suite measuring (16.60 m2) with dressing room measuring (6 m2), WC measuring (5.90 m2), antechamber (3.15 m2), access to the terrace measuring (19.05 m2 ), with views over nature, we also have two bedrooms (17m2 and 12m2), very bright, both with access to a great 39m2 terrace and a complete bathroom to support the two bedrooms, both with built-in wardrobes.
This is a house that is distinguished by its top finishes, exterior walls covered with hood, air conditioning, tilt-and-turn windows, with double glazing with anodized aluminum frames with thermal cut, electric shutters, solar panels for heating sanitary water, gate automatic, high security door, false ceiling with crown molding for lighting, floating in the living room and bedrooms and even with the option to choose some construction materials.
Each Villa has its own private space with a garden and swimming pool, as well as common spaces within the condominium. The condominium will be surrounded by several trees and shrubs in order to guarantee privacy for its inhabitants.
This excellent luxury condominium consists of five villas and is located in a residential area with only very quiet villas, with open views of nature, located in the center of the village of Malveira, in addition it has fantastic sun exposure and features that give it raises it to a much higher level of quality of life, close to all types of commerce, supermarkets, services, schools, gardens, transport and just 20 minutes from Lisbon, 3 minutes from the A21/A8 and a stone’s throw from Mafra and Ericeira and its beaches
Malveira and the municipality of Mafra is a village rich in history, culture and traditions. Enjoy the place and visit the varied monuments, gardens and crafts that the town offers.
On the other hand, Ericeira is known as a traditional fishing village full of original features, experiences and emotions to enjoy. Don’t hesitate and come and discover the privileged beaches located in the Ericeira World Surfing Reserve
We take care of your credit process, without bureaucracy, presenting the best solutions for each client.
Credit intermediary certified by Banco de Portugal under number 0001802.
We help you with the whole process! Contact us directly or leave your information and we’ll follow-up shortly
This luxury T4 villa is in the final stages of construction and is located in an exclusive condominium in a privileged area of Malveira, in the municipality of Mafra. In addition, it has fantastic sun exposure, with characteristics that elevate it to a much higher level of quality of life, with very generous areas and comfort, with contemporary lines located in an elegant and pleasant environment with nature, with high quality finishes.
With a total construction area of 243m2 spread over two floors, on the ground floor you can count on an entrance hall of 13.2m2, with a great wardrobe, a large living room with a fireplace of 41.60m2 bright with access to an excellent garden with swimming pool with all the privacy it gives, an open kitchen fully equipped with top-of-the-line appliances, with a pantry, an island measuring 16.20m2, with access to a shed with barbecue (5.5m2) set in the garden, a bathroom with a shower 6m2 and a very bright 9m2 bedroom/office, a laundry room with access to the box garage for two cars.
On the 1st floor we have the bedroom hall, a suite measuring (16.60 m2) with dressing room measuring (6 m2), WC measuring (5.90 m2), antechamber (3.15 m2), access to the terrace measuring (19.05 m2 ), with views over nature, we also have two bedrooms (17m2 and 12m2), very bright, both with access to a great 39m2 terrace and a complete bathroom to support the two bedrooms, both with built-in wardrobes.
This is a house that is distinguished by its top finishes, exterior walls covered with hood, air conditioning, tilt-and-turn windows, with double glazing with anodized aluminum frames with thermal cut, electric shutters, solar panels for heating sanitary water, gate automatic, high security door, false ceiling with crown molding for lighting, floating in the living room and bedrooms and even with the option to choose some construction materials.
Each Villa has its own private space with a garden and swimming pool, as well as common spaces within the condominium. The condominium will be surrounded by several trees and shrubs in order to guarantee privacy for its inhabitants.
This excellent luxury condominium consists of five villas and is located in a residential area with only very quiet villas, with open views of nature, located in the center of the village of Malveira, in addition it has fantastic sun exposure and features that give it raises it to a much higher level of quality of life, close to all types of commerce, supermarkets, services, schools, gardens, transport and just 20 minutes from Lisbon, 3 minutes from the A21/A8 and a stone’s throw from Mafra and Ericeira and its beaches
Malveira and the municipality of Mafra is a village rich in history, culture and traditions. Enjoy the place and visit the varied monuments, gardens and crafts that the town offers.
On the other hand, Ericeira is known as a traditional fishing village full of original features, experiences and emotions to enjoy. Don’t hesitate and come and discover the privileged beaches located in the Ericeira World Surfing Reserve
We take care of your credit process, without bureaucracy, presenting the best solutions for each client.
Credit intermediary certified by Banco de Portugal under number 0001802.
We help you with the whole process! Contact us directly or leave your information and we’ll follow-up shortly
Contact
House 3 Bedrooms
Arredores (Lourinhã), Lourinhã e Atalaia, Distrito de Lisboa
Under construction · 120m²
buy
495.000 €
The natural beauty of the Midwest region as your home!
NEW 3 bedroom single storey house under construction of Contemporary Architecture with swimming pool and excellent sun exposure, unobstructed views of the countryside, great areas and quality finishes, benefiting from a complete air conditioning system and solar panels.
Single-storey property, consisting of entrance hall, fully equipped 15m2 kitchen, living room with 25m2, suite of 13m2 with private bathroom of 5m2, two bedrooms, common bathroom of 6m2. It should be noted that all bedrooms benefit from built-in wardrobes.
Outside we have a garden and swimming pool, shed with barbecue, porch, outdoor parking and garage with capacity for 1 car.
Located 2 minutes from Lourinhã and 15 minutes from Torres Vedras, in a very quiet area with unobstructed views of the countryside and close proximity to the award-winning beaches of the central west area. Come and see it!
REF. 4817WT
* All information presented is not binding, does not dispense with confirmation by the mediator, as well as consultation of the property’s documentation *
.
. .
Lourinhã is a city known for its beaches, such as Praia da Areia Branca and Praia da Peralta, which attract tourists during the summer. The city is also known for its dinosaur fossils, and there is a museum dedicated to dinosaurs, the Lourinhã Museum, which is a popular tourist attraction.
.
. .
Mortgage? Without worries, we take care of the entire process until the day of the deed. Explain your situation to us and we will look for the bank that provides you with the best financing conditions.
.
. .
Energy certification? If you are thinking of selling or renting your property, know that the energy certificate is MANDATORY. And we, in partnership, take care of everything for you.
NEW 3 bedroom single storey house under construction of Contemporary Architecture with swimming pool and excellent sun exposure, unobstructed views of the countryside, great areas and quality finishes, benefiting from a complete air conditioning system and solar panels.
Single-storey property, consisting of entrance hall, fully equipped 15m2 kitchen, living room with 25m2, suite of 13m2 with private bathroom of 5m2, two bedrooms, common bathroom of 6m2. It should be noted that all bedrooms benefit from built-in wardrobes.
Outside we have a garden and swimming pool, shed with barbecue, porch, outdoor parking and garage with capacity for 1 car.
Located 2 minutes from Lourinhã and 15 minutes from Torres Vedras, in a very quiet area with unobstructed views of the countryside and close proximity to the award-winning beaches of the central west area. Come and see it!
REF. 4817WT
* All information presented is not binding, does not dispense with confirmation by the mediator, as well as consultation of the property’s documentation *
.
. .
Lourinhã is a city known for its beaches, such as Praia da Areia Branca and Praia da Peralta, which attract tourists during the summer. The city is also known for its dinosaur fossils, and there is a museum dedicated to dinosaurs, the Lourinhã Museum, which is a popular tourist attraction.
.
. .
Mortgage? Without worries, we take care of the entire process until the day of the deed. Explain your situation to us and we will look for the bank that provides you with the best financing conditions.
.
. .
Energy certification? If you are thinking of selling or renting your property, know that the energy certificate is MANDATORY. And we, in partnership, take care of everything for you.
Contact
Detached House 3 Bedrooms +1
Espargo, Santa Maria da Feira, Travanca, Sanfins e Espargo, Distrito de Aveiro
Under construction · 166m²
With Garage
buy
465.000 €
Moradia inserida numa zona residencial tranquila, localizada a 2.2km do nó de acesso á A1 e A29, e a 5 minutos do centro de Santa Maria da Feira.
Com quatro frentes e excelente exposição solar, esta moradia com 233,00 m2 de área bruta, é constituída por um único piso e está implantada num lote com 695,00 m2.
É composta por hall de entrada, sala e cozinha em open-space com uma área de 56,45 m2, lavandaria, banho de serviço, hall de distribuição, um quarto com banho privativo, banho social completo e dois quartos com roupeiro embutido.
Tem ainda garagem para duas viaturas.
Como características principais da moradia destacamos o isolamento exterior em capoto de 8cm, cobertura impermeabilizada com dupla tela asfáltica, paredes interiores revestidas a pladur hidrófugo (exceto a garagem), painéis solares com depósito em inox, Xisto ou equivalente a forrar a parede diferenciada, piso exterior e garagem em cerâmico 60x60cm ou lajetas de betão, caixilharia em alumínio com corte térmico e vidro duplo com árgon, blackouts comandados eletricamente, Iluminação LED embutida, carpintaria em nogueira ou lacado com portas até ao teto, pavimento interior em vinil de encaixe (á prova de água), pavimento da garagem em cerâmico tipo betão, louças sanitárias suspensas e bases tipo ardósia com resguardo em vidro, portões motorizados, vídeo porteiro com imagem e conexão integrada, pré instalação de ar condicionado, pré-instalação de alarme e de vídeo vigilância.
A cozinha termolaminada branca com tampo em quartz (tipo silestone) fica equipada com eletrodomésticos TEKA (gama digital) , incluindo forno, micro-ondas, máquina de lavar louça, combinado, exaustor de ilha e placa de indução.
A piscina e o jardim não estão incluídos no preço.
Para mais informações ou agendamento de visita, contacte um dos nossos consultores imobiliários.
A Litoral Urbano é uma agência imobiliária que atua no mercado de mediação da venda de imóveis residenciais, comerciais e outros.
A sua equipa é constituída por profissionais com experiência de mais de 20 anos no setor.
Com quatro frentes e excelente exposição solar, esta moradia com 233,00 m2 de área bruta, é constituída por um único piso e está implantada num lote com 695,00 m2.
É composta por hall de entrada, sala e cozinha em open-space com uma área de 56,45 m2, lavandaria, banho de serviço, hall de distribuição, um quarto com banho privativo, banho social completo e dois quartos com roupeiro embutido.
Tem ainda garagem para duas viaturas.
Como características principais da moradia destacamos o isolamento exterior em capoto de 8cm, cobertura impermeabilizada com dupla tela asfáltica, paredes interiores revestidas a pladur hidrófugo (exceto a garagem), painéis solares com depósito em inox, Xisto ou equivalente a forrar a parede diferenciada, piso exterior e garagem em cerâmico 60x60cm ou lajetas de betão, caixilharia em alumínio com corte térmico e vidro duplo com árgon, blackouts comandados eletricamente, Iluminação LED embutida, carpintaria em nogueira ou lacado com portas até ao teto, pavimento interior em vinil de encaixe (á prova de água), pavimento da garagem em cerâmico tipo betão, louças sanitárias suspensas e bases tipo ardósia com resguardo em vidro, portões motorizados, vídeo porteiro com imagem e conexão integrada, pré instalação de ar condicionado, pré-instalação de alarme e de vídeo vigilância.
A cozinha termolaminada branca com tampo em quartz (tipo silestone) fica equipada com eletrodomésticos TEKA (gama digital) , incluindo forno, micro-ondas, máquina de lavar louça, combinado, exaustor de ilha e placa de indução.
A piscina e o jardim não estão incluídos no preço.
Para mais informações ou agendamento de visita, contacte um dos nossos consultores imobiliários.
A Litoral Urbano é uma agência imobiliária que atua no mercado de mediação da venda de imóveis residenciais, comerciais e outros.
A sua equipa é constituída por profissionais com experiência de mais de 20 anos no setor.
Contact
House 4 Bedrooms
Antuzede e Vil de Matos, Coimbra, Distrito de Coimbra
Under construction · 542m²
buy
395.000 €
FAÇA CONNOSCO O MELHOR NEGÓCIO
Venha conhecer o novo empreendimento Cegonhas Village, novo projeto, constituído por duas moradias, que está a ser iniciado na Geria - Coimbra.
Prepare-se para se surpreender com estas duas magnificas Moradias de tipologia T4, de arquitetura moderna, com acabamentos de requinte e uma certificação energética A, inseridas num terreno bastante espaçoso, a 3 min de Coimbra e apaixone-se.
Localizam-se numa zona privilegiada de moradias, com área bruta de construção de 541 m2 inseridas num lote de terreno com cerca de 1198m2.
Ambas constituídas por 2 pisos:
Piso 0:
- Garagem para 3 carros com 76 m2, incluindo zona técnica e um WC de apoio.
Piso1:
- Sala e cozinha equipada com todos os eletrodomésticos em open space, com 42 m2 e acesso a uma varanda de 16 m2, onde inclui uma churrasqueira e uma pia. Wc de serviço, com 4 m2, e um quarto/escritório com 11.30 m2
Piso2:
- Três quartos, sendo um deles suite com closet de 26m2, um WC completo, com 4,10 m2 de apoio a dois quartos, com 15 m2 cada.
Entre as características desta moradia, destacam-se:
-Estores elétricos
-Caixilharia com corte térmico
- Aspiração central
- Ar condicionado em todos as divisões e,
- Terreno para piscina e jardim
Tratamos do seu processo de crédito, sem burocracias apresentando as melhores soluções para cada cliente.
Intermediário de crédito certificado pelo Banco de Portugal com o nº 0001802.
Ajudamos com todo o processo! Entre em contacto connosco ou deixe-nos os seus dados e entraremos em contacto assim que possível!
RR95550
Venha conhecer o novo empreendimento Cegonhas Village, novo projeto, constituído por duas moradias, que está a ser iniciado na Geria - Coimbra.
Prepare-se para se surpreender com estas duas magnificas Moradias de tipologia T4, de arquitetura moderna, com acabamentos de requinte e uma certificação energética A, inseridas num terreno bastante espaçoso, a 3 min de Coimbra e apaixone-se.
Localizam-se numa zona privilegiada de moradias, com área bruta de construção de 541 m2 inseridas num lote de terreno com cerca de 1198m2.
Ambas constituídas por 2 pisos:
Piso 0:
- Garagem para 3 carros com 76 m2, incluindo zona técnica e um WC de apoio.
Piso1:
- Sala e cozinha equipada com todos os eletrodomésticos em open space, com 42 m2 e acesso a uma varanda de 16 m2, onde inclui uma churrasqueira e uma pia. Wc de serviço, com 4 m2, e um quarto/escritório com 11.30 m2
Piso2:
- Três quartos, sendo um deles suite com closet de 26m2, um WC completo, com 4,10 m2 de apoio a dois quartos, com 15 m2 cada.
Entre as características desta moradia, destacam-se:
-Estores elétricos
-Caixilharia com corte térmico
- Aspiração central
- Ar condicionado em todos as divisões e,
- Terreno para piscina e jardim
Tratamos do seu processo de crédito, sem burocracias apresentando as melhores soluções para cada cliente.
Intermediário de crédito certificado pelo Banco de Portugal com o nº 0001802.
Ajudamos com todo o processo! Entre em contacto connosco ou deixe-nos os seus dados e entraremos em contacto assim que possível!
RR95550
Contact
Apartment 3 Bedrooms
Glória e Vera Cruz, Aveiro, Distrito de Aveiro
Under construction · 105m²
With Garage
buy
505.000 €
MAKE THE BEST DEAL WITH US
This charming T3 Duplex Apartment on the third floor, with a gross area of 118.70m2, stands out for its 7.30m2 balcony and its generous 29.50m2 terrace, ideal for relaxing moments. It also includes two parking spaces.
The interior features an open space design, integrating the living room and equipped kitchen.
This Apartment follows the high construction standards of the NB Group, offering a touch of luxury and modernity.
Features such as hidden air conditioning, floor-to-ceiling doors and suspended crockery contribute to a contemporary aesthetic. Electronic locks increase security and convenience.
The NB2040 development, located in the new centrality of Aveiro, combines modernity with a simple and contemporary design. With 22 units from T1 to T4 Duplex, varying between 56m2 and 133m2, and 33 parking spaces, it provides comfort and practicality.
Innovative architecture and careful design make this apartment special in NB2040. Aveiro, with its natural beauty and proximity to essential services, offers a unique living experience. Living in Aveiro means enjoying a serene and charming environment, connecting with nature and enjoying urban convenience, providing a balanced and satisfying life.
Aveiro is a city on the west coast of Portugal founded next to a lagoon known as Ria de Aveiro. It is distinguished by its canals navigated by colorful boats (moliceiros boats), traditionally used to harvest seaweed. Not far from the center, known for its art nouveau style buildings, is the Aveiro Cathedral, with its prominent bell tower. The Aveiro Museum, located in a former convent, has an extravagant tomb made of marble.
We take care of your credit process, without bureaucracy, presenting the best solutions for each client.
Credit intermediary certified by Banco de Portugal under number 0001802.
We help you with the whole process! Contact us directly or leave your information and we’ll follow-up shortly
This charming T3 Duplex Apartment on the third floor, with a gross area of 118.70m2, stands out for its 7.30m2 balcony and its generous 29.50m2 terrace, ideal for relaxing moments. It also includes two parking spaces.
The interior features an open space design, integrating the living room and equipped kitchen.
This Apartment follows the high construction standards of the NB Group, offering a touch of luxury and modernity.
Features such as hidden air conditioning, floor-to-ceiling doors and suspended crockery contribute to a contemporary aesthetic. Electronic locks increase security and convenience.
The NB2040 development, located in the new centrality of Aveiro, combines modernity with a simple and contemporary design. With 22 units from T1 to T4 Duplex, varying between 56m2 and 133m2, and 33 parking spaces, it provides comfort and practicality.
Innovative architecture and careful design make this apartment special in NB2040. Aveiro, with its natural beauty and proximity to essential services, offers a unique living experience. Living in Aveiro means enjoying a serene and charming environment, connecting with nature and enjoying urban convenience, providing a balanced and satisfying life.
Aveiro is a city on the west coast of Portugal founded next to a lagoon known as Ria de Aveiro. It is distinguished by its canals navigated by colorful boats (moliceiros boats), traditionally used to harvest seaweed. Not far from the center, known for its art nouveau style buildings, is the Aveiro Cathedral, with its prominent bell tower. The Aveiro Museum, located in a former convent, has an extravagant tomb made of marble.
We take care of your credit process, without bureaucracy, presenting the best solutions for each client.
Credit intermediary certified by Banco de Portugal under number 0001802.
We help you with the whole process! Contact us directly or leave your information and we’ll follow-up shortly
Contact
Apartment 3 Bedrooms
Montijo e Afonsoeiro, Distrito de Setúbal
Under construction · 95m²
With Garage
buy
355.000 €
Fantastic 3 bedroom flat in a privileged location in Montijo.
This property has three generous bedrooms, one of which is en-suite, two bathrooms and a kitchen equipped with high-end appliances. The open space kitchen and living room provide a modern and welcoming environment, while creating a large and bright space. The intelligent arrangement of the furniture and the careful choice of materials give it a touch of elegance and functionality, ideal for moments of conviviality and relaxation. The perfect combination of contemporary design and comfort, in an environment that invites well-being and socialisation.
The property also has a balcony, parking space and storage room. These amenities make the flat even more attractive and functional, meeting all day-to-day needs.
In an excellent location, it is just a few meters from various types of services and quick access.
Montijo is a booming town, getting closer and closer to the capital. Located on the south bank of the Tagus River, in a short time it is possible to travel to Lisbon or Setúbal. Despite being riverside, Montijo still has a strong connection with aviation, housing Air Base No. 6, one of the most important in the country.
Don’t miss this opportunity and come visit!
*Illustrative photographs of what the flat will look like at the end of construction
This property has three generous bedrooms, one of which is en-suite, two bathrooms and a kitchen equipped with high-end appliances. The open space kitchen and living room provide a modern and welcoming environment, while creating a large and bright space. The intelligent arrangement of the furniture and the careful choice of materials give it a touch of elegance and functionality, ideal for moments of conviviality and relaxation. The perfect combination of contemporary design and comfort, in an environment that invites well-being and socialisation.
The property also has a balcony, parking space and storage room. These amenities make the flat even more attractive and functional, meeting all day-to-day needs.
In an excellent location, it is just a few meters from various types of services and quick access.
Montijo is a booming town, getting closer and closer to the capital. Located on the south bank of the Tagus River, in a short time it is possible to travel to Lisbon or Setúbal. Despite being riverside, Montijo still has a strong connection with aviation, housing Air Base No. 6, one of the most important in the country.
Don’t miss this opportunity and come visit!
*Illustrative photographs of what the flat will look like at the end of construction
Contact
House 3 Bedrooms Triplex
Caparica e Trafaria, Almada, Distrito de Setúbal
Under construction · 165m²
buy
545.000 €
FAÇA CONNOSCO O MELHOR NEGÓCIO
Distribuída em três pisos, a Moradia apresenta uma disposição inteligente e espaçosa:
É composta no piso -1:
- Um generoso salão de 37m2
- Quarto com 17m2
- E uma área de arrumos/ quarto adicional com 12m2 e um WC de serviço.
No R/C:
- Encontramos a entrada principal;
- Cozinha em open space com sala totalizando 52m2;
- Wc de serviço 3m2;
- Arrumos/quarto com 12m2;
- Piso do R/C : Entrada principal;
- Cozinha em open space com sala totalizando 52m2;
- Um belíssimo terraço de 30m2 ideal para momentos de relaxamento ao ar livre;
- Wc com 3m2.
Piso 1:
- Quarto com 12m2 com roupeiro;
- Quarto com 13,50 com roupeiro e varanda;
- Wc de serviço 4 m2;
- Suite deslumbrante com closet com 20m2 wc privativo e uma belíssima varanda virada para o campo.
Os acabamento desta moradia são de excelente qualidade, garantindo conforto e elegância em todos os detalhes.
Desde os tetos falsos em pladur com focos e led, até ás portas interiores e roupeiros lacadas, tudo foi selecionado para dar um toque de luxo.
A segurança é assegurada pela porta blindada, a caixilharia em PVC com vidro duplo, garante isolamento térmico e acústico.
Os corrimões e os apoios das guardas das varandas em aço inox conferem um toque contemporâneo , as casas de banho exibem azulejos modernos e moveis loiças a branco, uma bancada moderna em silestone e uma gama completa de eletrodomésticos.
A moradia está equipada com pré instalação de ar condicionado , painéis solares e esquentador para AQS, garantindo eficiência energética . O isolamento térmico das paredes exteriores com capoto que proporciona um ambiente interior confortável
Sita em Zona de excelência, pode usufruir da tranquilidade do campo , da praia e com a cidade muito perto.
Localização privilegiada junto à A33, que permite um acesso rápido a Lisboa e ás belas praias da Costa da Caparica.
A 5 minutos da Ponte 25 de Abril / Lisboa.
Todo o tipo de comércio na sua envolvência.
Junto aos belos campos de golf dos Capuchos
Venha conhecer esta Moradia única, como forma de viver com estilo e conforto em Zona de excelência.
Tratamos do seu processo de crédito, sem burocracias apresentando as melhores soluções para cada cliente.
Intermediário de crédito certificado pelo Banco de Portugal com o nº 0001802.
Ajudamos com todo o processo! Entre em contacto connosco ou deixe-nos os seus dados e entraremos em contacto assim que possível!
CP95075
Distribuída em três pisos, a Moradia apresenta uma disposição inteligente e espaçosa:
É composta no piso -1:
- Um generoso salão de 37m2
- Quarto com 17m2
- E uma área de arrumos/ quarto adicional com 12m2 e um WC de serviço.
No R/C:
- Encontramos a entrada principal;
- Cozinha em open space com sala totalizando 52m2;
- Wc de serviço 3m2;
- Arrumos/quarto com 12m2;
- Piso do R/C : Entrada principal;
- Cozinha em open space com sala totalizando 52m2;
- Um belíssimo terraço de 30m2 ideal para momentos de relaxamento ao ar livre;
- Wc com 3m2.
Piso 1:
- Quarto com 12m2 com roupeiro;
- Quarto com 13,50 com roupeiro e varanda;
- Wc de serviço 4 m2;
- Suite deslumbrante com closet com 20m2 wc privativo e uma belíssima varanda virada para o campo.
Os acabamento desta moradia são de excelente qualidade, garantindo conforto e elegância em todos os detalhes.
Desde os tetos falsos em pladur com focos e led, até ás portas interiores e roupeiros lacadas, tudo foi selecionado para dar um toque de luxo.
A segurança é assegurada pela porta blindada, a caixilharia em PVC com vidro duplo, garante isolamento térmico e acústico.
Os corrimões e os apoios das guardas das varandas em aço inox conferem um toque contemporâneo , as casas de banho exibem azulejos modernos e moveis loiças a branco, uma bancada moderna em silestone e uma gama completa de eletrodomésticos.
A moradia está equipada com pré instalação de ar condicionado , painéis solares e esquentador para AQS, garantindo eficiência energética . O isolamento térmico das paredes exteriores com capoto que proporciona um ambiente interior confortável
Sita em Zona de excelência, pode usufruir da tranquilidade do campo , da praia e com a cidade muito perto.
Localização privilegiada junto à A33, que permite um acesso rápido a Lisboa e ás belas praias da Costa da Caparica.
A 5 minutos da Ponte 25 de Abril / Lisboa.
Todo o tipo de comércio na sua envolvência.
Junto aos belos campos de golf dos Capuchos
Venha conhecer esta Moradia única, como forma de viver com estilo e conforto em Zona de excelência.
Tratamos do seu processo de crédito, sem burocracias apresentando as melhores soluções para cada cliente.
Intermediário de crédito certificado pelo Banco de Portugal com o nº 0001802.
Ajudamos com todo o processo! Entre em contacto connosco ou deixe-nos os seus dados e entraremos em contacto assim que possível!
CP95075
Contact
Apartment 2 Bedrooms
Santa Cruz (A dos Cunhados), A dos Cunhados e Maceira, Torres Vedras, Distrito de Lisboa
Under construction · 112m²
With Garage
buy
420.000 €
Gated community of modern style and excellence, located 200 meters from the beach, offering good moments of relaxation and leisure in garden areas, condominium / multipurpose room, children’s playground and communal outdoor pool. Apartments with generous areas and unobstructed views over the sea of the beautiful beaches of the village of Santa Cruz.
Investment 200 meters from the beach in a development of UNIQUE characteristics under construction of contemporary architecture (completion scheduled for the end of 2024) consisting of 7 NEW apartments of typologies T1, T2 and T3.
T2 very close to the centre of the village, benefiting from plenty of natural light, generous areas, luxury finishes and high quality materials. Comprising the living room and kitchen of 51m2, entrance hall, suite of 25m2 with built-in wardrobe and private bathroom, bedroom of 20m2 with built-in wardrobe, common bathroom of 4m2. It should be noted that the flat has 3 magnificent balconies with sea views, one of them with barbecue (gas grill without chimney) and the other has an engine room.
This spectacular flat has indoor parking with capacity for 1 car and pre-installation of electric vehicle charger and storage room.
Equipped with Bosch heat pump water heating system, Bosch air conditioning machine, windows with tilting and micro-ventilation, colourless double glazing (Energy class A+), fully equipped kitchen (washing machine and dryer, dishwasher, fridge freezer, oven, microwave, induction hob with integrated extraction)
Located next to the centre of the village of Santa Cruz, next to all services, being just 100 meters from the beach. Come and see this property, book your visit now!
* All the information presented is not binding, it does not dispense with confirmation by the mediator, as well as the consultation of the property documentation *
Santa Cruz is a place of wave sports, here official events of the international circuits of various modalities are held. Since 2007, the ’Ocean Spirit’ festival has been held here, an international festival of wave sports and music that attracts people from all over the world.
We seek to provide good business and simplify processes for our customers. Our growth has been exponential and sustained.
Do you need a mortgage? Without worries, we take care of the entire process until the day of the deed. Explain your situation to us and we will look for the bank that provides you with the best financing conditions.
Investment 200 meters from the beach in a development of UNIQUE characteristics under construction of contemporary architecture (completion scheduled for the end of 2024) consisting of 7 NEW apartments of typologies T1, T2 and T3.
T2 very close to the centre of the village, benefiting from plenty of natural light, generous areas, luxury finishes and high quality materials. Comprising the living room and kitchen of 51m2, entrance hall, suite of 25m2 with built-in wardrobe and private bathroom, bedroom of 20m2 with built-in wardrobe, common bathroom of 4m2. It should be noted that the flat has 3 magnificent balconies with sea views, one of them with barbecue (gas grill without chimney) and the other has an engine room.
This spectacular flat has indoor parking with capacity for 1 car and pre-installation of electric vehicle charger and storage room.
Equipped with Bosch heat pump water heating system, Bosch air conditioning machine, windows with tilting and micro-ventilation, colourless double glazing (Energy class A+), fully equipped kitchen (washing machine and dryer, dishwasher, fridge freezer, oven, microwave, induction hob with integrated extraction)
Located next to the centre of the village of Santa Cruz, next to all services, being just 100 meters from the beach. Come and see this property, book your visit now!
* All the information presented is not binding, it does not dispense with confirmation by the mediator, as well as the consultation of the property documentation *
Santa Cruz is a place of wave sports, here official events of the international circuits of various modalities are held. Since 2007, the ’Ocean Spirit’ festival has been held here, an international festival of wave sports and music that attracts people from all over the world.
We seek to provide good business and simplify processes for our customers. Our growth has been exponential and sustained.
Do you need a mortgage? Without worries, we take care of the entire process until the day of the deed. Explain your situation to us and we will look for the bank that provides you with the best financing conditions.
Contact
Detached House 4 Bedrooms Duplex
Lagos, São Gonçalo de Lagos, Distrito de Faro
Under construction · 208m²
With Garage
buy
1.900.000 €
Detached House T4 under construction, Lagos, Algarve
Detached detached house, consisting of several volumes and plans, being organized at ground floor level, by a living room, a kitchen, a laundry room, an office and a sanitary installation to support the social area.
On the first floor are two bedrooms en suite and two bedrooms supported by a complete sanitary installation. In the basement is the garage with space for two vehicles, storage, technical area and a sanitary installation. Outside a swimming pool
This property is being built on a plot of five hundred and fifty-four square meters, a implantation area of one hundred and thirty-seven square meters, a gross area of two hundred and seventy-seven square meters and a useful area of two hundred and eight square meters. Covered areas and balconies in a total of one hundred and three square meters.
With plenty of natural light due to good sun exposure, this excellent opportunity is in a privileged location. If on the one hand it is close to the center of Lagos and its emblematic avenue, surrounded by all the commerce, services, leisure and cultural points of the city; on the other hand it is in a quiet residential area that provides a quiet and noise-free reality where the bubbling hustle and bustle of the city does not seem to be the denominator factor.
It is also resoused that it is close to the iconic beaches such as Meia Praia, Batata beach, Estudante beach, Pinhão beach, Dona Ana beach, Porto de Mós beach; it is within walking distance of the Palmares Ocean Living & Golf course and the Boavista Golf & Spa course.
Also notecall on the accessibility to the main road access roads that puts Lagos about forty-five minutes from Faro International Airport.
Mark your visit
HAB_50720
Detached detached house, consisting of several volumes and plans, being organized at ground floor level, by a living room, a kitchen, a laundry room, an office and a sanitary installation to support the social area.
On the first floor are two bedrooms en suite and two bedrooms supported by a complete sanitary installation. In the basement is the garage with space for two vehicles, storage, technical area and a sanitary installation. Outside a swimming pool
This property is being built on a plot of five hundred and fifty-four square meters, a implantation area of one hundred and thirty-seven square meters, a gross area of two hundred and seventy-seven square meters and a useful area of two hundred and eight square meters. Covered areas and balconies in a total of one hundred and three square meters.
With plenty of natural light due to good sun exposure, this excellent opportunity is in a privileged location. If on the one hand it is close to the center of Lagos and its emblematic avenue, surrounded by all the commerce, services, leisure and cultural points of the city; on the other hand it is in a quiet residential area that provides a quiet and noise-free reality where the bubbling hustle and bustle of the city does not seem to be the denominator factor.
It is also resoused that it is close to the iconic beaches such as Meia Praia, Batata beach, Estudante beach, Pinhão beach, Dona Ana beach, Porto de Mós beach; it is within walking distance of the Palmares Ocean Living & Golf course and the Boavista Golf & Spa course.
Also notecall on the accessibility to the main road access roads that puts Lagos about forty-five minutes from Faro International Airport.
Mark your visit
HAB_50720
Contact
Detached House 6 Bedrooms +1
Oeiras Golf Residence, Barcarena, Distrito de Lisboa
Under construction · 648m²
With Garage
buy
2.950.000 €
Discover the elegance of this T6+1 House with 648 m² of built area , spread over 3 floors, and located on a plot of 1407 m² . Every detail was meticulously planned, with the aim of guaranteeing a daily life marked by comfort, in an environment of sophistication.
Located in the heart of Oeiras Golf & Residence and surrounded by green areas, this detached villa enjoys a privileged location, between Lisbon, Cascais and Sintra, it is the luxury home you have always dreamed of.
This property is not just a house, but a home thought out in detail for those who do not give up living with grandeur and refinement.
Enjoy unique moments in a luxurious private swimming pool measuring 53 m² , a large private garden measuring 686 m² , and a covered porch, with an integrated outdoor kitchen measuring 32 m², which promise to transform your home into a true oasis of leisure and conviviality.
Detailed Description:
1 large and bright room (79.31 m²) with double height , topped by a mezzanine , includes an integrated kitchen with pantry, and separate spaces for leisure and dining.
4 spacious suites that promise the perfect refuge for rest, with the Master Suite measuring 37.55 m².
2 offices with natural light , ideal for those who value the balance between professional and personal life in the comfort of home, but which can be used as bedrooms .
1 games room on the ground floor measuring 38.5 m².
Gym (18.45 m²) and ’ Home Cinema ’ (18.45 m²) on floor -1, offering fun and well-being without leaving home.
1 laundry room (10.52 m²), on floor -1 with natural light.
7 bathrooms , combining functionality with excellent design.
1 garage (55.8 m²) with capacity for 3 vehicles.
Energy Efficiency and Air Conditioning:
A+ energy rating , synonymous with efficiency and savings.
Air conditioning via HVAC system and underfloor heating with independent heat pump, offering unparalleled thermal comfort.
Heating of sanitary water with independent heat pump.
Pre-installation for photovoltaic panels and charger for electric cars, in a commitment to sustainability.
Wood -burning stove , ensuring a welcoming environment.
Specific features:
Built-in cabinets, for elegant and effective storage.
Hole for water collection , ensuring efficient management of resources.
Innovation in the Construction System:
Floors 1 and 2 built with the LSF (Light Steel Frame) system, in order to improve acoustic and energy insulation, and floor -1 in reinforced concrete, ensuring solidity and durability.
Finishes and Equipment:
The house features high-quality finishes such as porcelain stoneware floors from Margres Concept Grey, walls and ceilings painted white with wood, M. Design Luna Diamond fireplace, open space concept kitchen with Corian and oak wood finishes, SMEG appliances, among other details that ensure a modern and comfortable environment.
Suites, offices and social areas such as the games room, gym and cinema room are designed with premium finishes to ensure maximum comfort and functionality. The sanitary facilities combine modern design with superior quality equipment, promoting a luxurious experience in every detail.
Personalization at your fingertips:
The villa is currently under construction , offering you the unique opportunity to choose finishes and equipment that reflect your personal taste and lifestyle.
Oeiras Golf & Residence
Located in Oeiras Golf & Residence, the villa is close to the most emblematic business and university areas in the country, being just 15 minutes from Lisbon and the beaches of Estoril . The development, which extends over 112 hectares of green areas, includes around 500 homes - most of which have already been built and occupied - and has a 9-hole golf course, with plans to expand to 18.
In the surrounding area, there are multiple leisure options, international schools and a wide range of high-quality commercial and health services.
Leisure and Sports: Oeiras Golf, Fábrica da Pólvora (a space for culture, leisure and green areas), João Cardiga Academy and Equestrian Center (with restaurant, 3 riding arenas), Estoril and Cascais beaches, Oeiras Marina, among others;
Schools: Oeiras International School, International Sharing School, Universidade Atlântica, Instituto Superior Técnico, Faculdade de Medicina (Universidade Católica Portuguesa), and schools such as S. Francisco de Assis, Colégio da Fonte and the future Aga Khan Academy ;
Restaurants: Maria Pimenta Restaurant, 9&Meio Oeiras Golf Restaurant, Picadeiro de Sabores;
Commerce: Mercadona Taguspark, São Marcos Shopping Center, Oeiras Parque, Forum Sintra, etc.;
Health: Hospital da Luz, Farmácia Progresso Tagus Park, Clínica Dentária Hospitalar Santa Madalena, among others;
Companies: Taguspark, located right next door, houses large international companies, such as LG, Novartis, or Novo Banco. 10 minutes away are Lagoas Park and Quinta da Fonte Business Park;
Contact me and schedule a visit to the site.
Located in the heart of Oeiras Golf & Residence and surrounded by green areas, this detached villa enjoys a privileged location, between Lisbon, Cascais and Sintra, it is the luxury home you have always dreamed of.
This property is not just a house, but a home thought out in detail for those who do not give up living with grandeur and refinement.
Enjoy unique moments in a luxurious private swimming pool measuring 53 m² , a large private garden measuring 686 m² , and a covered porch, with an integrated outdoor kitchen measuring 32 m², which promise to transform your home into a true oasis of leisure and conviviality.
Detailed Description:
1 large and bright room (79.31 m²) with double height , topped by a mezzanine , includes an integrated kitchen with pantry, and separate spaces for leisure and dining.
4 spacious suites that promise the perfect refuge for rest, with the Master Suite measuring 37.55 m².
2 offices with natural light , ideal for those who value the balance between professional and personal life in the comfort of home, but which can be used as bedrooms .
1 games room on the ground floor measuring 38.5 m².
Gym (18.45 m²) and ’ Home Cinema ’ (18.45 m²) on floor -1, offering fun and well-being without leaving home.
1 laundry room (10.52 m²), on floor -1 with natural light.
7 bathrooms , combining functionality with excellent design.
1 garage (55.8 m²) with capacity for 3 vehicles.
Energy Efficiency and Air Conditioning:
A+ energy rating , synonymous with efficiency and savings.
Air conditioning via HVAC system and underfloor heating with independent heat pump, offering unparalleled thermal comfort.
Heating of sanitary water with independent heat pump.
Pre-installation for photovoltaic panels and charger for electric cars, in a commitment to sustainability.
Wood -burning stove , ensuring a welcoming environment.
Specific features:
Built-in cabinets, for elegant and effective storage.
Hole for water collection , ensuring efficient management of resources.
Innovation in the Construction System:
Floors 1 and 2 built with the LSF (Light Steel Frame) system, in order to improve acoustic and energy insulation, and floor -1 in reinforced concrete, ensuring solidity and durability.
Finishes and Equipment:
The house features high-quality finishes such as porcelain stoneware floors from Margres Concept Grey, walls and ceilings painted white with wood, M. Design Luna Diamond fireplace, open space concept kitchen with Corian and oak wood finishes, SMEG appliances, among other details that ensure a modern and comfortable environment.
Suites, offices and social areas such as the games room, gym and cinema room are designed with premium finishes to ensure maximum comfort and functionality. The sanitary facilities combine modern design with superior quality equipment, promoting a luxurious experience in every detail.
Personalization at your fingertips:
The villa is currently under construction , offering you the unique opportunity to choose finishes and equipment that reflect your personal taste and lifestyle.
Oeiras Golf & Residence
Located in Oeiras Golf & Residence, the villa is close to the most emblematic business and university areas in the country, being just 15 minutes from Lisbon and the beaches of Estoril . The development, which extends over 112 hectares of green areas, includes around 500 homes - most of which have already been built and occupied - and has a 9-hole golf course, with plans to expand to 18.
In the surrounding area, there are multiple leisure options, international schools and a wide range of high-quality commercial and health services.
Leisure and Sports: Oeiras Golf, Fábrica da Pólvora (a space for culture, leisure and green areas), João Cardiga Academy and Equestrian Center (with restaurant, 3 riding arenas), Estoril and Cascais beaches, Oeiras Marina, among others;
Schools: Oeiras International School, International Sharing School, Universidade Atlântica, Instituto Superior Técnico, Faculdade de Medicina (Universidade Católica Portuguesa), and schools such as S. Francisco de Assis, Colégio da Fonte and the future Aga Khan Academy ;
Restaurants: Maria Pimenta Restaurant, 9&Meio Oeiras Golf Restaurant, Picadeiro de Sabores;
Commerce: Mercadona Taguspark, São Marcos Shopping Center, Oeiras Parque, Forum Sintra, etc.;
Health: Hospital da Luz, Farmácia Progresso Tagus Park, Clínica Dentária Hospitalar Santa Madalena, among others;
Companies: Taguspark, located right next door, houses large international companies, such as LG, Novartis, or Novo Banco. 10 minutes away are Lagoas Park and Quinta da Fonte Business Park;
Contact me and schedule a visit to the site.
Contact
Apartment 3 Bedrooms
Nevogilde, Aldoar, Foz do Douro e Nevogilde, Porto, Distrito do Porto
Under construction · 262m²
With Garage
buy
1.300.000 €
Apartment T3 duplex new, in Luxury Condominium Houses of Nevogilde. With private access by stairs and elevator, the apartment of 3 fronts and private gross area 262 m2 is on the roof of the building. It consists of living room of 43.23 m2 facing south, kitchen 9.75 m2, laundry 2.95 m2, social bathroom 1.70 m2, suite with built-in closet 20.15 m2 and bathroom 5.13 m2, suite with built-in closet 11.76 m2 and bathroom 3.32 m2, bedroom with built-in closet 11.68 m2, complete bathroom 3.24 m2. Rooftop terrace with swimming pool 110.5 m2 and 3 parking spaces and storage. High quality finishes.
Condominium with 5 apartments, which ensures each fraction an independent access from the outside. The project aims to ensure privacy relationships and enhance the sun exposure of living spaces. The car park is located in a semi basement, from which you can access each of the houses directly. This condominium intends to give continuity to a harmonious and balanced set of existing dwellings in the area of Nevogilde, bringing you all the tranquility and comfort of a luxury apartment.
Located in prime zone, near the Church of Nevogilde, the city park, schools, transport. Easy to get to the city center and Matosinhos.
Condominium with 5 apartments, which ensures each fraction an independent access from the outside. The project aims to ensure privacy relationships and enhance the sun exposure of living spaces. The car park is located in a semi basement, from which you can access each of the houses directly. This condominium intends to give continuity to a harmonious and balanced set of existing dwellings in the area of Nevogilde, bringing you all the tranquility and comfort of a luxury apartment.
Located in prime zone, near the Church of Nevogilde, the city park, schools, transport. Easy to get to the city center and Matosinhos.
Contact
Town House 3 Bedrooms
Loulé (São Clemente), Distrito de Faro
Under construction · 214m²
With Garage
buy
800.000 €
We present a charming urbanization located approximately 500 meters from the Loulé municipal market, located next to the Loulé municipal park. This development consists of 10 three-bedroom villas and one four-bedroom villa, all with stunning views of the city and countryside.
The location is truly privileged, offering proximity to several amenities. Just 300 meters away, you will find the Loulé Secondary School and the municipal swimming pools, while the Loulé Health Center is just 200 meters away. This is an ideal opportunity for those looking for a residence in an urban environment, but with tranquility and countryside views.
The townhouses, available for sale separately, have the following configuration:
V3: Comprising 3 bedrooms, one of which is en suite, 2 additional bathrooms, a toilet, equipped kitchen, living room, dining room, basement with garage and terraces.
V4: Comprising 4 bedrooms, two of which are en suite, 1 additional bathroom, a toilet, equipped kitchen, living room, dining room, basement with garage and terraces.
These houses were designed to provide maximum comfort and functionality, integrating harmoniously into the surrounding urban and rural landscape. All necessary infrastructure, including water, electricity, sewage, telephone and internet, will be available for connection, thus ensuring a modern and connected life.
Completion of the works is scheduled for the end of 2025, allowing future owners to plan in advance their move to this unique space.
Don’t miss the opportunity to purchase one of these magnificent villas and enjoy a unique quality of life in Loulé. For more information and site visits, contact us.
The location is truly privileged, offering proximity to several amenities. Just 300 meters away, you will find the Loulé Secondary School and the municipal swimming pools, while the Loulé Health Center is just 200 meters away. This is an ideal opportunity for those looking for a residence in an urban environment, but with tranquility and countryside views.
The townhouses, available for sale separately, have the following configuration:
V3: Comprising 3 bedrooms, one of which is en suite, 2 additional bathrooms, a toilet, equipped kitchen, living room, dining room, basement with garage and terraces.
V4: Comprising 4 bedrooms, two of which are en suite, 1 additional bathroom, a toilet, equipped kitchen, living room, dining room, basement with garage and terraces.
These houses were designed to provide maximum comfort and functionality, integrating harmoniously into the surrounding urban and rural landscape. All necessary infrastructure, including water, electricity, sewage, telephone and internet, will be available for connection, thus ensuring a modern and connected life.
Completion of the works is scheduled for the end of 2025, allowing future owners to plan in advance their move to this unique space.
Don’t miss the opportunity to purchase one of these magnificent villas and enjoy a unique quality of life in Loulé. For more information and site visits, contact us.
Contact
Apartment 1 Bedroom Duplex
Santos Pousada, Bonfim, Porto, Distrito do Porto
Under construction · 72m²
With Garage
buy
450.000 €
1 bedroom duplex apartment with 72 s qm, terrace with 37 s qm and 1 parking space, inserted in one of the most recent developments to be born in the heart of the city of Porto.
The building combines several modern elements and is located close to all the services of the city of Porto for both residents and tourists.
The owners of the apartments enjoy the proximity to public transport, schools, restaurants, supermarkets, attractive tourist attractions and the business centre of the city of Porto.
Now, you can have all the things you’ve always dreamed of living in the Braancamp Downtown Development.
Every aspect of this complex has been carefully designed and built with high-quality materials.
The Braancamp Downtown Development consists of 14 housing units spread over 1200 square meters and includes eleven T1 units and three T2 units, most of which have balconies and parking spaces.
We designed this building in order to offer its residents a sense of peace in the vibrant city of Porto.
Castelhana is a Portuguese real estate agency present in the domestic market for over 25 years, specialized in prime residential real estate and recognized for the launch of some of the most distinguished developments in Portugal.
Founded in 1999, Castelhana provides a full service in business brokerage. We are specialists in investment and in the commercialization of real estate.
In Porto, we are based in Foz Do Douro, one of the noblest places in the city. In Lisbon, in Chiado, one of the most emblematic and traditional areas of the capital and in the Algarve region next to the renowned Vilamoura Marina.
We are waiting for you. We have a team available to give you the best support in your next real estate investment.
Contact us!’
The building combines several modern elements and is located close to all the services of the city of Porto for both residents and tourists.
The owners of the apartments enjoy the proximity to public transport, schools, restaurants, supermarkets, attractive tourist attractions and the business centre of the city of Porto.
Now, you can have all the things you’ve always dreamed of living in the Braancamp Downtown Development.
Every aspect of this complex has been carefully designed and built with high-quality materials.
The Braancamp Downtown Development consists of 14 housing units spread over 1200 square meters and includes eleven T1 units and three T2 units, most of which have balconies and parking spaces.
We designed this building in order to offer its residents a sense of peace in the vibrant city of Porto.
Castelhana is a Portuguese real estate agency present in the domestic market for over 25 years, specialized in prime residential real estate and recognized for the launch of some of the most distinguished developments in Portugal.
Founded in 1999, Castelhana provides a full service in business brokerage. We are specialists in investment and in the commercialization of real estate.
In Porto, we are based in Foz Do Douro, one of the noblest places in the city. In Lisbon, in Chiado, one of the most emblematic and traditional areas of the capital and in the Algarve region next to the renowned Vilamoura Marina.
We are waiting for you. We have a team available to give you the best support in your next real estate investment.
Contact us!’
Contact
Town House 4 Bedrooms
Loulé (São Clemente), Distrito de Faro
Under construction · 284m²
With Garage
buy
1.000.000 €
We present a charming urbanization located approximately 500 meters from the Loulé municipal market, located next to the Loulé municipal park. This development consists of 10 three-bedroom villas and one four-bedroom villa, all with stunning views of the city and countryside.
The location is truly privileged, offering proximity to several amenities. Just 300 meters away, you will find the Loulé Secondary School and the municipal swimming pools, while the Loulé Health Center is just 200 meters away. This is an ideal opportunity for those looking for a residence in an urban environment, but with tranquility and countryside views.
The townhouses, available for sale separately, have the following configuration:
V3: Comprising 3 bedrooms, one of which is en suite, 2 additional bathrooms, a toilet, equipped kitchen, living room, dining room, basement with garage and terraces.
V4: Comprising 4 bedrooms, two of which are en suite, 1 additional bathroom, a toilet, equipped kitchen, living room, dining room, basement with garage and terraces.
These houses were designed to provide maximum comfort and functionality, integrating harmoniously into the surrounding urban and rural landscape. All necessary infrastructure, including water, electricity, sewage, telephone and internet, will be available for connection, thus ensuring a modern and connected life.
Completion of the works is scheduled for the end of 2025, allowing future owners to plan in advance their move to this unique space.
Don’t miss the opportunity to purchase one of these magnificent villas and enjoy a unique quality of life in Loulé. For more information and site visits, contact us.
The location is truly privileged, offering proximity to several amenities. Just 300 meters away, you will find the Loulé Secondary School and the municipal swimming pools, while the Loulé Health Center is just 200 meters away. This is an ideal opportunity for those looking for a residence in an urban environment, but with tranquility and countryside views.
The townhouses, available for sale separately, have the following configuration:
V3: Comprising 3 bedrooms, one of which is en suite, 2 additional bathrooms, a toilet, equipped kitchen, living room, dining room, basement with garage and terraces.
V4: Comprising 4 bedrooms, two of which are en suite, 1 additional bathroom, a toilet, equipped kitchen, living room, dining room, basement with garage and terraces.
These houses were designed to provide maximum comfort and functionality, integrating harmoniously into the surrounding urban and rural landscape. All necessary infrastructure, including water, electricity, sewage, telephone and internet, will be available for connection, thus ensuring a modern and connected life.
Completion of the works is scheduled for the end of 2025, allowing future owners to plan in advance their move to this unique space.
Don’t miss the opportunity to purchase one of these magnificent villas and enjoy a unique quality of life in Loulé. For more information and site visits, contact us.
Contact
Town House 3 Bedrooms
Loulé (São Clemente), Distrito de Faro
Under construction · 232m²
With Garage
buy
813.200 €
We present a charming urbanization located approximately 500 meters from the Loulé municipal market, located next to the Loulé municipal park. This development consists of 10 three-bedroom villas and one four-bedroom villa, all with stunning views of the city and countryside.
The location is truly privileged, offering proximity to several amenities. Just 300 meters away, you will find the Loulé Secondary School and the municipal swimming pools, while the Loulé Health Center is just 200 meters away. This is an ideal opportunity for those looking for a residence in an urban environment, but with tranquility and countryside views.
The townhouses, available for sale separately, have the following configuration:
V3: Comprising 3 bedrooms, one of which is en suite, 2 additional bathrooms, a toilet, equipped kitchen, living room, dining room, basement with garage and terraces.
V4: Comprising 4 bedrooms, two of which are en suite, 1 additional bathroom, a toilet, equipped kitchen, living room, dining room, basement with garage and terraces.
These houses were designed to provide maximum comfort and functionality, integrating harmoniously into the surrounding urban and rural landscape. All necessary infrastructure, including water, electricity, sewage, telephone and internet, will be available for connection, thus ensuring a modern and connected life.
Completion of the works is scheduled for the end of 2025, allowing future owners to plan in advance their move to this unique space.
Don’t miss the opportunity to purchase one of these magnificent villas and enjoy a unique quality of life in Loulé. For more information and site visits, contact us.
The location is truly privileged, offering proximity to several amenities. Just 300 meters away, you will find the Loulé Secondary School and the municipal swimming pools, while the Loulé Health Center is just 200 meters away. This is an ideal opportunity for those looking for a residence in an urban environment, but with tranquility and countryside views.
The townhouses, available for sale separately, have the following configuration:
V3: Comprising 3 bedrooms, one of which is en suite, 2 additional bathrooms, a toilet, equipped kitchen, living room, dining room, basement with garage and terraces.
V4: Comprising 4 bedrooms, two of which are en suite, 1 additional bathroom, a toilet, equipped kitchen, living room, dining room, basement with garage and terraces.
These houses were designed to provide maximum comfort and functionality, integrating harmoniously into the surrounding urban and rural landscape. All necessary infrastructure, including water, electricity, sewage, telephone and internet, will be available for connection, thus ensuring a modern and connected life.
Completion of the works is scheduled for the end of 2025, allowing future owners to plan in advance their move to this unique space.
Don’t miss the opportunity to purchase one of these magnificent villas and enjoy a unique quality of life in Loulé. For more information and site visits, contact us.
Contact
Apartment 2 Bedrooms
Barrocas, Glória e Vera Cruz, Aveiro, Distrito de Aveiro
Under construction · 78m²
With Garage
buy
480.000 €
2 bedroom flat in the ’ETHULA’ development.
Discover the 2 bedroom apartments in the ’ETHULA’ development, where contemporary architecture meets nature, providing a unique and sustainable living environment.
This development is located near the Canal and the Ria and is being built with those who value quality of life in an urban setting in mind without giving up contact with nature.
The 2 bedroom apartments have been designed with straight lines and a contemporary design that combines aesthetics and functionality.
The interiors are elegant and the spaces well distributed, providing comfort and practicality.
The ’ETHULA’ Development is committed to sustainable practices, incorporating technologies and materials that promote energy efficiency and respect for the environment.
Located north of the city of Aveiro, the development enjoys a privileged location, in close connection with the Canal and the Ria. This 2 bedroom flat located on the top floor of the building, provides stunning views and a peaceful environment, perfect for relaxing and enjoying nature.
The location close to the Canal and the Ria allows residents to live in harmony with the natural landscape, benefiting from a healthy and invigorating lifestyle.
The strategic location allows easy access to essential services, such as schools, supermarkets, public transport and leisure areas.
Come and see this innovative project and discover what it’s like to live in a place where contemporary architecture meets nature.
Contact us for more information...
SKU: 1021060/24 FR
This is Aveiro!
Arcada Imobiliária Forca (Aveiro) and Praia da Barra
’Stories and People Make Home’
Integrated in the Arcada Group, our agencies - Arcada Forca (Aveiro) and Praia da Barra - follow the growth trends in the real estate market, one of the most dynamic sectors in Aveiro.
We are looking for solutions for those looking to buy a house.
Because ’Stories and People make Home’.
Discover the 2 bedroom apartments in the ’ETHULA’ development, where contemporary architecture meets nature, providing a unique and sustainable living environment.
This development is located near the Canal and the Ria and is being built with those who value quality of life in an urban setting in mind without giving up contact with nature.
The 2 bedroom apartments have been designed with straight lines and a contemporary design that combines aesthetics and functionality.
The interiors are elegant and the spaces well distributed, providing comfort and practicality.
The ’ETHULA’ Development is committed to sustainable practices, incorporating technologies and materials that promote energy efficiency and respect for the environment.
Located north of the city of Aveiro, the development enjoys a privileged location, in close connection with the Canal and the Ria. This 2 bedroom flat located on the top floor of the building, provides stunning views and a peaceful environment, perfect for relaxing and enjoying nature.
The location close to the Canal and the Ria allows residents to live in harmony with the natural landscape, benefiting from a healthy and invigorating lifestyle.
The strategic location allows easy access to essential services, such as schools, supermarkets, public transport and leisure areas.
Come and see this innovative project and discover what it’s like to live in a place where contemporary architecture meets nature.
Contact us for more information...
SKU: 1021060/24 FR
This is Aveiro!
Arcada Imobiliária Forca (Aveiro) and Praia da Barra
’Stories and People Make Home’
Integrated in the Arcada Group, our agencies - Arcada Forca (Aveiro) and Praia da Barra - follow the growth trends in the real estate market, one of the most dynamic sectors in Aveiro.
We are looking for solutions for those looking to buy a house.
Because ’Stories and People make Home’.
Contact
House 3 Bedrooms
Murches, Alcabideche, Cascais, Distrito de Lisboa
Under construction · 170m²
With Garage
buy
1.670.000 €
Porta da Frente Christie’s is pleased to present this contemporary villa, set on a 340m² plot of land.
The villa itself has a gross private area of 170m² and is distributed as follows:
Ground Floor:
Entrance hall;
Fully equipped kitchen with BOSCH appliances;
Spacious living room with direct access to the garden with pool;
Guest bathroom.
First Floor:
Two suites with access to a large terrace;
One bedroom supported by a bathroom.
Basement:
Spacious room with natural light;
A full bathroom.
Outside the villa, there is a great garden area, with a pool, and space for parking 2/3 cars.
Porta da Frente Christie’s is a real estate agency that has been in the market for over two decades, focusing on the best properties and developments, both for sale and rent. The company was selected by the prestigious Christie’s International Real Estate brand to represent Portugal in the areas of Lisbon, Cascais, Oeiras, and Alentejo. Porta da Frente Christie’s main mission is to provide excellent service to all our clients.
The villa itself has a gross private area of 170m² and is distributed as follows:
Ground Floor:
Entrance hall;
Fully equipped kitchen with BOSCH appliances;
Spacious living room with direct access to the garden with pool;
Guest bathroom.
First Floor:
Two suites with access to a large terrace;
One bedroom supported by a bathroom.
Basement:
Spacious room with natural light;
A full bathroom.
Outside the villa, there is a great garden area, with a pool, and space for parking 2/3 cars.
Porta da Frente Christie’s is a real estate agency that has been in the market for over two decades, focusing on the best properties and developments, both for sale and rent. The company was selected by the prestigious Christie’s International Real Estate brand to represent Portugal in the areas of Lisbon, Cascais, Oeiras, and Alentejo. Porta da Frente Christie’s main mission is to provide excellent service to all our clients.
Contact
Apartment 1 Bedroom
Cercal, Santiago do Cacém, Distrito de Setúbal
Under construction · 43m²
With Swimming Pool
buy
325.000 €
Golden VISA - This property is inserted in an Eco Resort for Golden VISA.
Tourist resort of 27 hectares, in the Alentejo area between Sines and Cercal, eligible for Golden Visa from 280 thousand euros.
This Quinta with an Eco Resort concept, offers a luxury hospitality, focusing on sustainability, and the use of biomaterials, abundant in the Alentejo area, respecting Portugal’s heritage of welcoming and welcoming those who visit us
The construction and its sustainability are key pillars of the project of this Quinta, with opening in full performance in January 2025.
From the long list of materials used, we can highlight some, such as hemp, noble woods, limestone, tiles, cork...
In terms of finishes, it is divided into three levels, Standard with 139m2 to 143m2, Deluxe from 150m2 to 158m2 and Premium from 195m2 to 210m2.
With its differences in terms of decoration and finishes, yet with air conditioning, heated floor, outdoor shower, among others...
This development is divided into several constructions all of them in the same concept where we highlight the restaurant managed by a renowned Michelin-starred Chef, in a ’farm-to-table’ concept, such as a pool inspired by a lake, once again the naturist concept, an indoor and outdoor spa, as well as several places for events related to sustainability and wellness programs.
We have in the surroundings the Albufeira of the Campilhas Dam, among other local interests, either in Cercal or Sines.
This is an investment with an expected return of 4% after opening the hotel, with flexibility of payments, with 7 days of free use per year.
Private Luxury - Real Estate, is a real estate agency based in Lisbon, on Avenida da Liberdade, with shops in Cascais and Azeitão.
We are a reference in the medium-high segment, and we have selected for you the most exclusive properties.
Tourist resort of 27 hectares, in the Alentejo area between Sines and Cercal, eligible for Golden Visa from 280 thousand euros.
This Quinta with an Eco Resort concept, offers a luxury hospitality, focusing on sustainability, and the use of biomaterials, abundant in the Alentejo area, respecting Portugal’s heritage of welcoming and welcoming those who visit us
The construction and its sustainability are key pillars of the project of this Quinta, with opening in full performance in January 2025.
From the long list of materials used, we can highlight some, such as hemp, noble woods, limestone, tiles, cork...
In terms of finishes, it is divided into three levels, Standard with 139m2 to 143m2, Deluxe from 150m2 to 158m2 and Premium from 195m2 to 210m2.
With its differences in terms of decoration and finishes, yet with air conditioning, heated floor, outdoor shower, among others...
This development is divided into several constructions all of them in the same concept where we highlight the restaurant managed by a renowned Michelin-starred Chef, in a ’farm-to-table’ concept, such as a pool inspired by a lake, once again the naturist concept, an indoor and outdoor spa, as well as several places for events related to sustainability and wellness programs.
We have in the surroundings the Albufeira of the Campilhas Dam, among other local interests, either in Cercal or Sines.
This is an investment with an expected return of 4% after opening the hotel, with flexibility of payments, with 7 days of free use per year.
Private Luxury - Real Estate, is a real estate agency based in Lisbon, on Avenida da Liberdade, with shops in Cascais and Azeitão.
We are a reference in the medium-high segment, and we have selected for you the most exclusive properties.
Contact
Apartment 2 Bedrooms
Loulé (São Sebastião), Distrito de Faro
Under construction · 95m²
With Garage
buy
320.000 €
Spacious 2 bedroom apartment, in the finishing phase, approximately 5 minutes drive from the center of Loulé, with good areas.
Comprising a living and dining room, equipped kitchen, two bedrooms, one en suite and two bathrooms and two good balconies and a barbecue.
At the top of the building there is a spacious private storage room with natural light and in the basement there is a parking space for this fraction.
Located in a quiet area very close to the center of Loulé and with easy access to the A22 and Vilamoura, Quarteira and Faro, these excellent quality apartments have plenty of natural light.
All infrastructure such as water, electricity, gas and sewerage are connected.
Located 12 km from the coast, the city of Loulé maintains its old-time charm, with the historic center worth exploring. The castle and its 12th century walls offer views over the typical Algarve roofs and cobbled streets. Also in the historic center you can find the Igreja da Matriz dating from the 13th century, the Municipal Museum and the Jardim dos Amuados which are worth a visit before exploring the many regional cuisine restaurants. Housed in an early 20th-century Arab-inspired building, the impressive Loulé Market is one of the most famous landmarks in the city. Its colorful stalls full of fruit, vegetables, fish, cheese and regional sweets are an excellent sample of the region’s products.
Nearby you can find restaurants, pharmacies, schools, gardens, supermarket, transport, shopping centre, beaches, sports parks, playgrounds and pharmacies.
Distance to points of interest - Faro Airport (17 km), Highway (4 km), Supermarket (500 m), Beach (12 km), Municipal Market (1000 m), Pharmacy (300 m), Hospital (1000 m), Bus (100m), Golf (9 km), Restaurants (300 m), Bars (300 m), Shopping Center (1 km).
#ref:APA_51418_C
Comprising a living and dining room, equipped kitchen, two bedrooms, one en suite and two bathrooms and two good balconies and a barbecue.
At the top of the building there is a spacious private storage room with natural light and in the basement there is a parking space for this fraction.
Located in a quiet area very close to the center of Loulé and with easy access to the A22 and Vilamoura, Quarteira and Faro, these excellent quality apartments have plenty of natural light.
All infrastructure such as water, electricity, gas and sewerage are connected.
Located 12 km from the coast, the city of Loulé maintains its old-time charm, with the historic center worth exploring. The castle and its 12th century walls offer views over the typical Algarve roofs and cobbled streets. Also in the historic center you can find the Igreja da Matriz dating from the 13th century, the Municipal Museum and the Jardim dos Amuados which are worth a visit before exploring the many regional cuisine restaurants. Housed in an early 20th-century Arab-inspired building, the impressive Loulé Market is one of the most famous landmarks in the city. Its colorful stalls full of fruit, vegetables, fish, cheese and regional sweets are an excellent sample of the region’s products.
Nearby you can find restaurants, pharmacies, schools, gardens, supermarket, transport, shopping centre, beaches, sports parks, playgrounds and pharmacies.
Distance to points of interest - Faro Airport (17 km), Highway (4 km), Supermarket (500 m), Beach (12 km), Municipal Market (1000 m), Pharmacy (300 m), Hospital (1000 m), Bus (100m), Golf (9 km), Restaurants (300 m), Bars (300 m), Shopping Center (1 km).
#ref:APA_51418_C
Contact
Duplex 3 Bedrooms
Vilamoura, Quarteira, Loulé, Distrito de Faro
Under construction · 136m²
With Garage
buy
860.000 €
3 bedroom duplex apartment in a development in the center of Vilamoura.
This is a closed condominium distinguished by its functional, contemporary and bold architecture, comprising 33 luxurious apartments on 4 floors and located right in the center of Vilamoura.
Its construction began in September 2022 and is expected to be completed in May 2025.
An excellent option to live or spend your holidays in one of the best destinations in Europe and enjoy the tranquility and lifestyle that only the Algarve can provide.
The architecture of this development stands out for the following:
- Typologies T1 to T4;
- 10 Duplex with double height in the living room:
- Volumetry of the apartments;
- Versatility and use of space;
- High natural luminosity;
- Large balconies or individual terraces:
- Private garage for one or two cars with motorized door and storage, all in a single basement;
- Finishes of excellence;
- Fully equipped kitchens with Bosch equipment;
- Energy Efficiency A or higher;
- Long swimming pool;
- Elegant garden with native plants;
- Equipped gym;
Distance to places of interest:
Vilamoura Marina: 0.5Km
Beach: 1km
Clinic with permanent service|Pharmacy|Supermarket|Bank|Restaurants|Public Transport: <0.2Km
Free public parking: <0.1Km
Tennis and Padel Academy: 0.3Km
3 Golf Courses: 2Km
Equestrian Center of Vilamoura: 6Km
Faro Airport: 24Km
Access to the A22: 10 km
This is a closed condominium distinguished by its functional, contemporary and bold architecture, comprising 33 luxurious apartments on 4 floors and located right in the center of Vilamoura.
Its construction began in September 2022 and is expected to be completed in May 2025.
An excellent option to live or spend your holidays in one of the best destinations in Europe and enjoy the tranquility and lifestyle that only the Algarve can provide.
The architecture of this development stands out for the following:
- Typologies T1 to T4;
- 10 Duplex with double height in the living room:
- Volumetry of the apartments;
- Versatility and use of space;
- High natural luminosity;
- Large balconies or individual terraces:
- Private garage for one or two cars with motorized door and storage, all in a single basement;
- Finishes of excellence;
- Fully equipped kitchens with Bosch equipment;
- Energy Efficiency A or higher;
- Long swimming pool;
- Elegant garden with native plants;
- Equipped gym;
Distance to places of interest:
Vilamoura Marina: 0.5Km
Beach: 1km
Clinic with permanent service|Pharmacy|Supermarket|Bank|Restaurants|Public Transport: <0.2Km
Free public parking: <0.1Km
Tennis and Padel Academy: 0.3Km
3 Golf Courses: 2Km
Equestrian Center of Vilamoura: 6Km
Faro Airport: 24Km
Access to the A22: 10 km
Contact
Apartment 1 Bedroom
Vilamoura, Quarteira, Loulé, Distrito de Faro
Under construction · 59m²
With Garage
buy
380.000 €
1 bedroom apartment in a development in the center of Vilamoura.
This is a closed condominium distinguished by its functional, contemporary and bold architecture, comprising 33 luxurious apartments on 4 floors and located right in the center of Vilamoura.
Its construction began in September 2022 and is expected to be completed in May 2025.
An excellent option to live or spend your holidays in one of the best destinations in Europe and enjoy the tranquility and lifestyle that only the Algarve can provide.
The architecture of this development stands out for the following:
- Typologies T1 to T4;
- 10 Duplex with double height in the living room:
- Volumetry of the apartments;
- Versatility and use of space;
- High natural luminosity;
- Large balconies or individual terraces:
- Private garage for one or two cars with motorized door and storage, all in a single basement;
- Finishes of excellence;
- Fully equipped kitchens with Bosch equipment;
- Energy Efficiency A or higher;
- Long swimming pool;
- Elegant garden with native plants;
- Equipped gym;
Distance to places of interest:
Vilamoura Marina: 0.5Km
Beach: 1km
Clinic with permanent service|Pharmacy|Supermarket|Bank|Restaurants|Public Transport: <0.2Km
Free public parking: <0.1Km
Tennis and Padel Academy: 0.3Km
3 Golf Courses: 2Km
Equestrian Center of Vilamoura: 6Km
Faro Airport: 24Km
Access to the A22: 10 km
This is a closed condominium distinguished by its functional, contemporary and bold architecture, comprising 33 luxurious apartments on 4 floors and located right in the center of Vilamoura.
Its construction began in September 2022 and is expected to be completed in May 2025.
An excellent option to live or spend your holidays in one of the best destinations in Europe and enjoy the tranquility and lifestyle that only the Algarve can provide.
The architecture of this development stands out for the following:
- Typologies T1 to T4;
- 10 Duplex with double height in the living room:
- Volumetry of the apartments;
- Versatility and use of space;
- High natural luminosity;
- Large balconies or individual terraces:
- Private garage for one or two cars with motorized door and storage, all in a single basement;
- Finishes of excellence;
- Fully equipped kitchens with Bosch equipment;
- Energy Efficiency A or higher;
- Long swimming pool;
- Elegant garden with native plants;
- Equipped gym;
Distance to places of interest:
Vilamoura Marina: 0.5Km
Beach: 1km
Clinic with permanent service|Pharmacy|Supermarket|Bank|Restaurants|Public Transport: <0.2Km
Free public parking: <0.1Km
Tennis and Padel Academy: 0.3Km
3 Golf Courses: 2Km
Equestrian Center of Vilamoura: 6Km
Faro Airport: 24Km
Access to the A22: 10 km
Contact
Can’t find the property you’re looking for?
