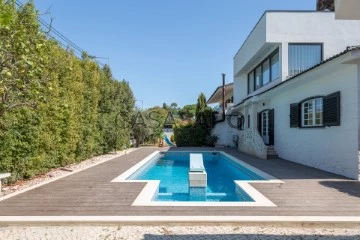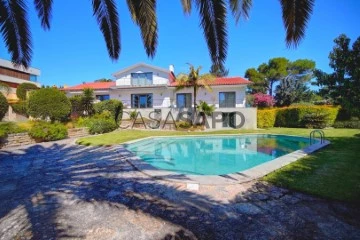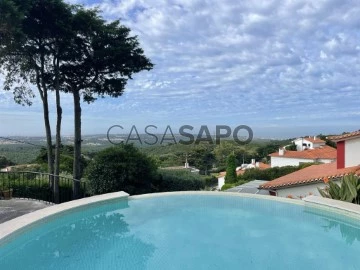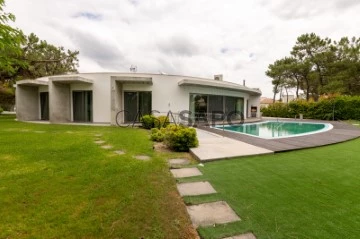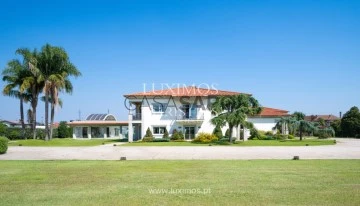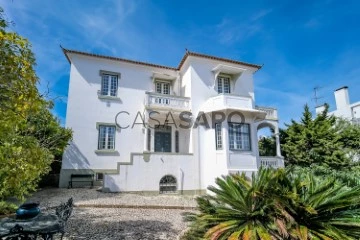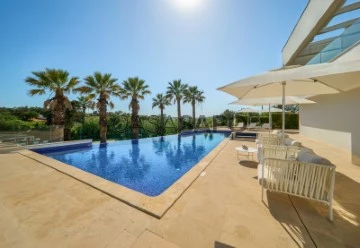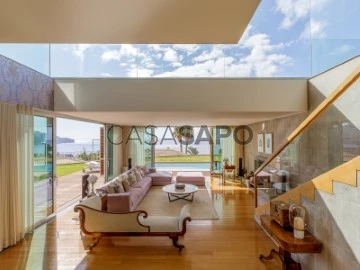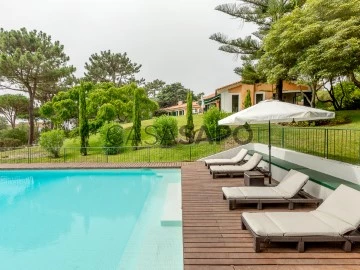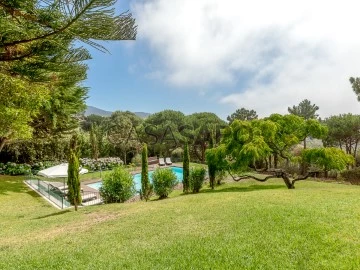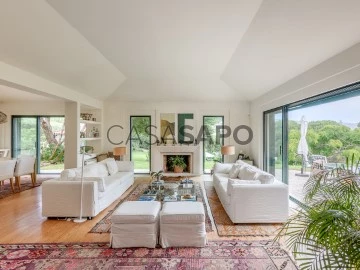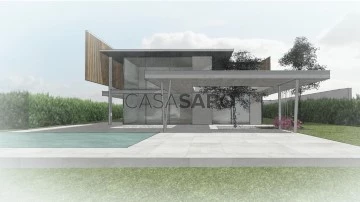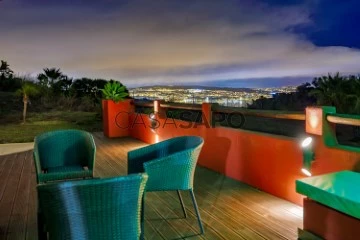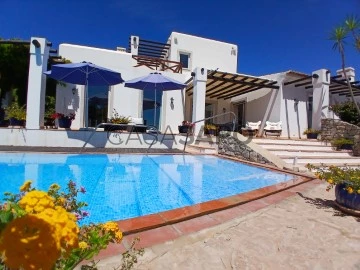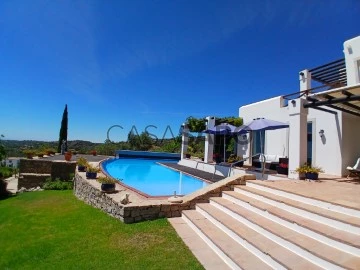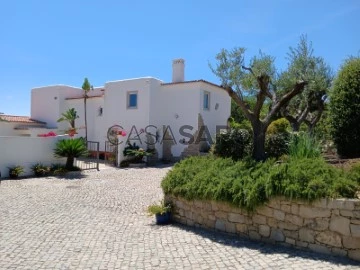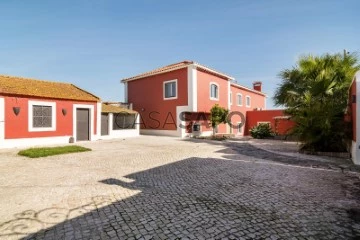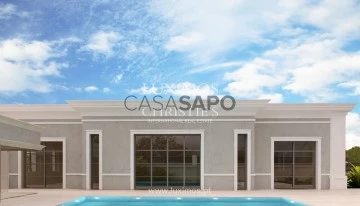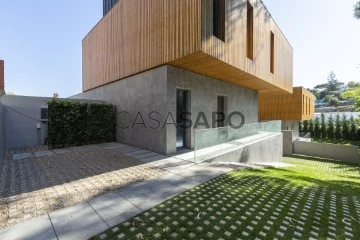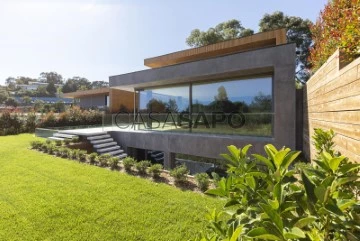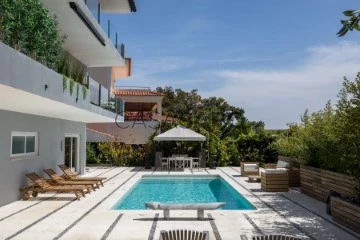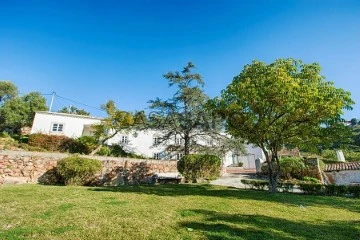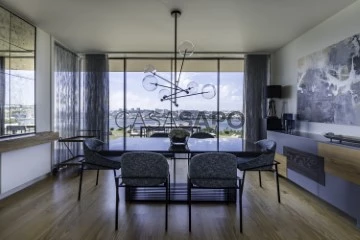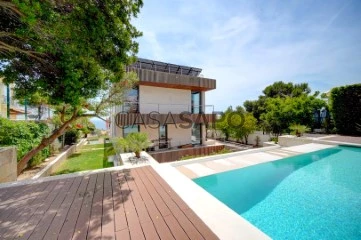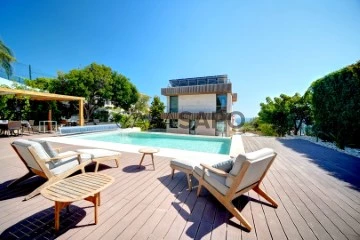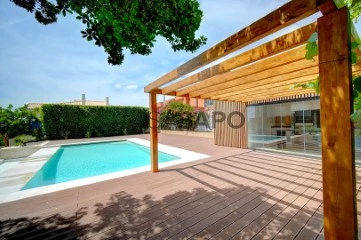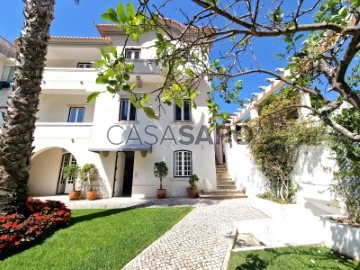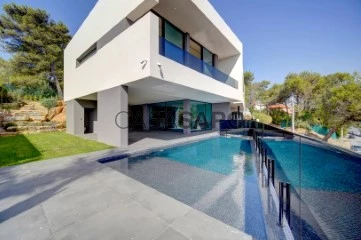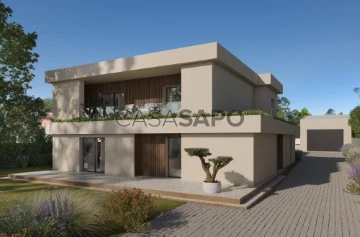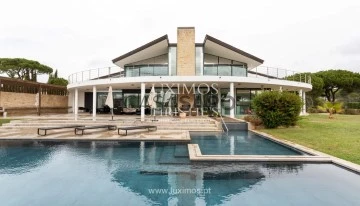Property Type
Rooms
3.000.000 €
More filters
124 Properties for from 3.000.000 €, moradias entrada hall quartos
Order by
Relevance
Detached House 7 Bedrooms
Cascais e Estoril, Distrito de Lisboa
Used · 601m²
buy
3.500.000 €
(ref:C (telefone) Excelente moradia inserida num lote de terreno com 1500 m2, composta por:
Piso inferior:
Hall de entrada com lareira central, uma face para o interior e outra para o exterior, sala com lareira e recuperador de calor, Sala de Jantar com acesso a cozinha totalmente equipada com uma zona de despensa, WC completo, uma suíte com roupeiro, WC social, um escritório e um excelente salão com lareira.
Piso superior:
Hall, 2 suítes, sendo que uma conta com armário embutido, 3 quartos com roupeiros e WC completo.
Equipada com aquecimento central, ar condicionado, alarme e estores elétricos. Varandas a toda à volta da casa.
Na zona exterior:
Possuí ampla zona de churrasqueira, árvores de frutos variados, piscina de grandes dimensões e um apoio à piscina com cozinha, WC completo, sala e um quarto.
Parqueamento para vários carros e garagem fechada para 2 carros.
Classificação Energética: D
Mas o melhor é mesmo vir visitar! Excelente Oportunidade!’
Piso inferior:
Hall de entrada com lareira central, uma face para o interior e outra para o exterior, sala com lareira e recuperador de calor, Sala de Jantar com acesso a cozinha totalmente equipada com uma zona de despensa, WC completo, uma suíte com roupeiro, WC social, um escritório e um excelente salão com lareira.
Piso superior:
Hall, 2 suítes, sendo que uma conta com armário embutido, 3 quartos com roupeiros e WC completo.
Equipada com aquecimento central, ar condicionado, alarme e estores elétricos. Varandas a toda à volta da casa.
Na zona exterior:
Possuí ampla zona de churrasqueira, árvores de frutos variados, piscina de grandes dimensões e um apoio à piscina com cozinha, WC completo, sala e um quarto.
Parqueamento para vários carros e garagem fechada para 2 carros.
Classificação Energética: D
Mas o melhor é mesmo vir visitar! Excelente Oportunidade!’
Contact
House 6 Bedrooms +1
Birre, Cascais e Estoril, Distrito de Lisboa
Refurbished · 377m²
With Garage
buy
3.250.000 €
Fantastic 6+1 bedroom detached house for sale in a very quiet square in Birre, Cascais.
With a premium and residential location, this villa with a gross construction area of 377 m2, stands out for its very well thought out and distributed interior layout and above all for its large plot of land with 1400m2, with a beautiful landscaped garden that surrounds the entire house, with adult trees, a large swimming pool, barbecue area with shed, storage and with sink. It also contains automatic irrigation and lighting. Its spectacular south/west sun exposure gives its interior and exterior an incredible luminosity in all areas of the house, not forgetting the terrace area that runs along the entire front of the house, facing the pool, and several leisure environments can be created.
A few minutes from the Cascais Center, the A5 and the beaches, this villa is ideal for those looking for comfort and privacy in a privileged location.
With a timeless architecture, the villa was fully renovated in 2016, ensuring enormous comfort and well-being inside.
Consisting of 3 floors, it is distributed as follows:
Floor 0:
It consists of an entrance hall with 10.40 m2, with 1 guest bathroom and a small wardrobe for storage.
A large living room with fireplace, air conditioning and a window that opens onto a large terrace with direct access to the garden and pool. Through the opening of 2 sliding doors we enter the dining room where there is a window facing the pool and communicating to the kitchen. The total area of the dining and living room has a total of 50 m2.
The modern and fully equipped kitchen with an area of 21 m2, offers plenty of storage and storage space, with access also to the outside through a service area with 2.60 m2. Also on this floor, but separately from the kitchen, there is a 7.70 m2 laundry room with plenty of storage and AEG washer and dryer, a 2.40 m2 pantry with natural light and 1 suite with 11.80 m2 with wardrobe and a full bathroom with 3.30 m2 with window and shower tray.
Still in the entrance hall and separate from the social area, we enter the bedroom area separated by a corridor with 5.90 m2. In this area there are 3 bedrooms all with large built-in wardrobes, one with 15.30 m2 and the other larger with 19.50 m2 both with large south-facing windows with access to the common terrace to the living and dining room, the garden and the swimming pool. The third bedroom has an area of 14.30 m2. The 2 bathrooms that support the 3 bedrooms have 5.25 m2 and 4.15 m2, both with underfloor heating and windows, one with a shower and the other with a bathtub.
On the 1st floor:
There is a large bedroom with an area of 27.40 m2 with fireplace and air conditioning with access to a balcony with unobstructed views of the garden and pool, 1 smaller bedroom with 10.20 m2 with air conditioning and a full bathroom with 4.90 m2 with shower tray and window.
On Floor -1:
The basement of the villa includes a cellar with 8.20 m2, a garage with 22.80 m2 with storage and with capacity for 2 to 3 cars, a large multipurpose hall with an area of 48 m2, with air conditioning, prepared with a small kitchen with direct access to the garden through 2 large windows. This large additional area also comprises 1 full bathroom with 5.30 m2 and a Turkish bath with 3.30 m2.
This room can be adapted for a gym, cinema, or other purpose according to the needs of the customers. This floor is widely ventilated and illuminated, ensuring comfort and usability.
Next to the pool, there are also 2 storage areas to store maintenance equipment and outdoor furniture. A spacious annex, which can be used as a guest house, office, gym or games room, with a full bathroom with shower tray.
This villa in Birre combines elegance, functionality and comfort, with an excellent distribution of spaces that provide an exclusive and refined experience. With 6 bedrooms, 6 bathrooms, swimming pool, annex, and an extensive garden, it is the perfect choice for a large family or for those who appreciate large and well-designed spaces.
Housing Features:
- Tilt-and-turn PVC windows with double glazing and thermal cut
- Electric blinds
- Hot and cold air conditioning by Daikin brand
- Heat pump with water heater with a capacity of 300 litres
- Underfloor heating in the 2 bathrooms to support the 3 bedrooms on the ground floor
- Automatic watering
- Video intercom
- Automated gates
- Fully equipped kitchen with built-in appliances
- Pre-installation for solar or photovoltaic panels
- Pool with salt or chlorine treatment, has both options
- Garage with electric gate and charging for electric cars
- Uncovered indoor parking lot with large space for more cars
- Easy parking outside the square
With a premium and residential location, this villa with a gross construction area of 377 m2, stands out for its very well thought out and distributed interior layout and above all for its large plot of land with 1400m2, with a beautiful landscaped garden that surrounds the entire house, with adult trees, a large swimming pool, barbecue area with shed, storage and with sink. It also contains automatic irrigation and lighting. Its spectacular south/west sun exposure gives its interior and exterior an incredible luminosity in all areas of the house, not forgetting the terrace area that runs along the entire front of the house, facing the pool, and several leisure environments can be created.
A few minutes from the Cascais Center, the A5 and the beaches, this villa is ideal for those looking for comfort and privacy in a privileged location.
With a timeless architecture, the villa was fully renovated in 2016, ensuring enormous comfort and well-being inside.
Consisting of 3 floors, it is distributed as follows:
Floor 0:
It consists of an entrance hall with 10.40 m2, with 1 guest bathroom and a small wardrobe for storage.
A large living room with fireplace, air conditioning and a window that opens onto a large terrace with direct access to the garden and pool. Through the opening of 2 sliding doors we enter the dining room where there is a window facing the pool and communicating to the kitchen. The total area of the dining and living room has a total of 50 m2.
The modern and fully equipped kitchen with an area of 21 m2, offers plenty of storage and storage space, with access also to the outside through a service area with 2.60 m2. Also on this floor, but separately from the kitchen, there is a 7.70 m2 laundry room with plenty of storage and AEG washer and dryer, a 2.40 m2 pantry with natural light and 1 suite with 11.80 m2 with wardrobe and a full bathroom with 3.30 m2 with window and shower tray.
Still in the entrance hall and separate from the social area, we enter the bedroom area separated by a corridor with 5.90 m2. In this area there are 3 bedrooms all with large built-in wardrobes, one with 15.30 m2 and the other larger with 19.50 m2 both with large south-facing windows with access to the common terrace to the living and dining room, the garden and the swimming pool. The third bedroom has an area of 14.30 m2. The 2 bathrooms that support the 3 bedrooms have 5.25 m2 and 4.15 m2, both with underfloor heating and windows, one with a shower and the other with a bathtub.
On the 1st floor:
There is a large bedroom with an area of 27.40 m2 with fireplace and air conditioning with access to a balcony with unobstructed views of the garden and pool, 1 smaller bedroom with 10.20 m2 with air conditioning and a full bathroom with 4.90 m2 with shower tray and window.
On Floor -1:
The basement of the villa includes a cellar with 8.20 m2, a garage with 22.80 m2 with storage and with capacity for 2 to 3 cars, a large multipurpose hall with an area of 48 m2, with air conditioning, prepared with a small kitchen with direct access to the garden through 2 large windows. This large additional area also comprises 1 full bathroom with 5.30 m2 and a Turkish bath with 3.30 m2.
This room can be adapted for a gym, cinema, or other purpose according to the needs of the customers. This floor is widely ventilated and illuminated, ensuring comfort and usability.
Next to the pool, there are also 2 storage areas to store maintenance equipment and outdoor furniture. A spacious annex, which can be used as a guest house, office, gym or games room, with a full bathroom with shower tray.
This villa in Birre combines elegance, functionality and comfort, with an excellent distribution of spaces that provide an exclusive and refined experience. With 6 bedrooms, 6 bathrooms, swimming pool, annex, and an extensive garden, it is the perfect choice for a large family or for those who appreciate large and well-designed spaces.
Housing Features:
- Tilt-and-turn PVC windows with double glazing and thermal cut
- Electric blinds
- Hot and cold air conditioning by Daikin brand
- Heat pump with water heater with a capacity of 300 litres
- Underfloor heating in the 2 bathrooms to support the 3 bedrooms on the ground floor
- Automatic watering
- Video intercom
- Automated gates
- Fully equipped kitchen with built-in appliances
- Pre-installation for solar or photovoltaic panels
- Pool with salt or chlorine treatment, has both options
- Garage with electric gate and charging for electric cars
- Uncovered indoor parking lot with large space for more cars
- Easy parking outside the square
Contact
Unique villa with a lot of charm and good taste in Malveira da Serra, with panoramic views of Cascais, Serra and Sea.
House 4 Bedrooms Triplex
Malveira da Serra (Cascais), Cascais e Estoril, Distrito de Lisboa
Used · 485m²
With Garage
buy
4.500.000 €
Unique villa with a lot of charm and good taste in Malveira da Serra, with panoramic views of Cascais, Serra and Sea.
Located in the charming Malveira da Serra, surrounded by nature and fresh air, this property is fully recovered. It underwent a refurbishment in the year 2020, where it was deposited very good taste, charisma and charm in all its divisions.
It consists of:
Floor 0- Large entrance hall with a Walking Closet, beautiful, followed by a large office that marks by its irreverent beauty and view of inspiration, which can be another room / suite. It is followed by the area of bedrooms with a full bathroom support and all with wardrobes.
We also find a laundry area / technical support, Storage and exit to terrace.
All these divisions are composed of large windows that make us have views of garden / sea and the typical stones of Malveira da serra.
Floor 1- Large living and dining room and a winter room, with exits to the outside, always accompanying the framing of the wonderful panoramic views, fully equipped kitchen with SMEG appliance and a bathroom, huge pantry.
Finally, we found an excellent master suite with large bathroom and beautiful closet.
This property is unique, of an unparalleled beauty in its interior, with everything thought out in detail and with its wonderful surroundings. For those who want to have a quiet life between the mountains and the city.
With garage for 3 cars, water hole, central heating in all divisions and saltwater pool.
Possible visits after customer evaluation.
Located in the charming Malveira da Serra, surrounded by nature and fresh air, this property is fully recovered. It underwent a refurbishment in the year 2020, where it was deposited very good taste, charisma and charm in all its divisions.
It consists of:
Floor 0- Large entrance hall with a Walking Closet, beautiful, followed by a large office that marks by its irreverent beauty and view of inspiration, which can be another room / suite. It is followed by the area of bedrooms with a full bathroom support and all with wardrobes.
We also find a laundry area / technical support, Storage and exit to terrace.
All these divisions are composed of large windows that make us have views of garden / sea and the typical stones of Malveira da serra.
Floor 1- Large living and dining room and a winter room, with exits to the outside, always accompanying the framing of the wonderful panoramic views, fully equipped kitchen with SMEG appliance and a bathroom, huge pantry.
Finally, we found an excellent master suite with large bathroom and beautiful closet.
This property is unique, of an unparalleled beauty in its interior, with everything thought out in detail and with its wonderful surroundings. For those who want to have a quiet life between the mountains and the city.
With garage for 3 cars, water hole, central heating in all divisions and saltwater pool.
Possible visits after customer evaluation.
Contact
House 5 Bedrooms
Carvalhal, Grândola, Distrito de Setúbal
Used · 485m²
With Garage
buy
3.800.000 €
Refª. MTJM6038 - Moradia T5 - Soltróia.
Esta moradia T5 de arquitectura moderna, com piscina e jardim, está inserida num condomínio privado na península da Comporta, a apenas escassos minutos da praia. Com um lote de 1.280 m2 e 485 m2 de construção em 1 piso mais cave, no piso de entrada encontra-se uma fantástica sala de estar e jantar, cozinha equipada e 5 suites. Os espaços exteriores possuem vista para a piscina e jardim, proporcionando um ambiente perfeito. No piso da garagem, existe espaço para 2 viaturas e ainda possui uma sala de banho turco e um pequeno quarto de empregada com wc e zona de lavandaria, assim como adega e um bar.
Projetada com arquitetura contemporânea e funcional, os materiais utilizados remetem para a envolvente de praia. A moradia possui um enquadramento paisagístico de excelência e está inserida em uma urbanização de moradias de luxo próxima ao mar, proporcionando maior segurança e privacidade que um condomínio privado porporciona.
Com acesso fácil através da Autoestrada A2 / Algarve e Lisboa e por ferry com ligação à cidade de Setúbal, esta moradia é uma excelente oportunidade para quem procura um estilo de vida sofisticado em um lugar paradisíaco. Com 485 m² de área bruta, 5 quartos, 6 casas de banho e lugar de garagem, esta moradia, em excelente estado de conservação, possui classe energética A. Venha conhecer este projeto contemporâneo com excelentes acabamentos que lhe permitirá viver em total comunhão com a natureza!
Caracterização:
Terreno: 1.280 m2
Área bruta de construção: 485,00 m2
Piso -1
Banho Turco
Lavandaria
Quarto + Wc
Dispensa
Estacionamento Exterior
Adega
Bar
Piso 0
Hall de entrada
Sala de Estar e Jantar
Cozinha
Wc Social
Arrumos
5 Suites + Wc
Barbecue
Alpendre Frontal
Piscina
Jardim
Soltroia é uma urbanização turística e residencial na península de Troia, Concelho de Grândola, Distrito de Setúbal. Contempla uma área de 133 ha ladeada a este pelo Rio Sado e a oeste pelo Oceano Atlântico com uma distância inferior a 1,2 km entre ambas as margens.
Para mais informações entre em contato!
Esta moradia T5 de arquitectura moderna, com piscina e jardim, está inserida num condomínio privado na península da Comporta, a apenas escassos minutos da praia. Com um lote de 1.280 m2 e 485 m2 de construção em 1 piso mais cave, no piso de entrada encontra-se uma fantástica sala de estar e jantar, cozinha equipada e 5 suites. Os espaços exteriores possuem vista para a piscina e jardim, proporcionando um ambiente perfeito. No piso da garagem, existe espaço para 2 viaturas e ainda possui uma sala de banho turco e um pequeno quarto de empregada com wc e zona de lavandaria, assim como adega e um bar.
Projetada com arquitetura contemporânea e funcional, os materiais utilizados remetem para a envolvente de praia. A moradia possui um enquadramento paisagístico de excelência e está inserida em uma urbanização de moradias de luxo próxima ao mar, proporcionando maior segurança e privacidade que um condomínio privado porporciona.
Com acesso fácil através da Autoestrada A2 / Algarve e Lisboa e por ferry com ligação à cidade de Setúbal, esta moradia é uma excelente oportunidade para quem procura um estilo de vida sofisticado em um lugar paradisíaco. Com 485 m² de área bruta, 5 quartos, 6 casas de banho e lugar de garagem, esta moradia, em excelente estado de conservação, possui classe energética A. Venha conhecer este projeto contemporâneo com excelentes acabamentos que lhe permitirá viver em total comunhão com a natureza!
Caracterização:
Terreno: 1.280 m2
Área bruta de construção: 485,00 m2
Piso -1
Banho Turco
Lavandaria
Quarto + Wc
Dispensa
Estacionamento Exterior
Adega
Bar
Piso 0
Hall de entrada
Sala de Estar e Jantar
Cozinha
Wc Social
Arrumos
5 Suites + Wc
Barbecue
Alpendre Frontal
Piscina
Jardim
Soltroia é uma urbanização turística e residencial na península de Troia, Concelho de Grândola, Distrito de Setúbal. Contempla uma área de 133 ha ladeada a este pelo Rio Sado e a oeste pelo Oceano Atlântico com uma distância inferior a 1,2 km entre ambas as margens.
Para mais informações entre em contato!
Contact
House 5 Bedrooms Triplex
Bougado (São Martinho e Santiago), Trofa, Distrito do Porto
Used · 1,440m²
With Swimming Pool
buy
3.800.000 €
This majestic villa featuring classic architecture is situated in a tranquil region of Trofa and encompasses an approximate 18,000-square-meter property.
The property immediately attracts our attention with its granite walls, which protrude beyond our line of sight. Upon traversing the property’s perimeter woodlands, our attention is swiftly diverted from the lake and the magnificent lawn, which immediately captivate us after we pass through the exquisite gates. The classical dignity of the facade is simultaneously majestic and proportionately proportioned, which creates an imposing effect.
Upon reaching the entrance threshold, one is greeted by a grand double-height corridor that serves as a junction point for the staircase leading to the dormitories, the living room, the two adjacent offices, and the lower floor, which contains the pool area. Additionally, one can behold the majestic granite floor adorned with oak wood inlays and the stained glass windows that enclose the entrance door in the entrance hall.
Each of the four suites on the upper floor is generously proportioned and features a bathroom adorned with natural stone and ample natural light. A prominent feature of the house is the expansive covered gallery situated before the pool on the ground floor. This space connects the games room to a stunning illuminated onyx bar, a heated indoor pool with a telescopic cover, the barbecue area and the regional kitchen via an abundance of natural light entering through the glazed roof.
A generator, home automation, gas central heating, an alarm system, outdoor CCTV, and a sound system are just a few of the notable features adorning this magnificent, immaculate property with its luxurious finishes.
The treated and oxygenated lake is a crown jewel of the property. An additional noteworthy apparatus is the regulation-sized soccer field, which is adequately illuminated and equipped with locker facilities for both teams.
A dynamic water circuit comprising multiple jets, a cascade, and a countercurrent forms the pool’s apparatus. A sauna and a fully-equipped fitness centre are also located adjacent to the pool changing facilities.
CHARACTERISTICS:
Plot Area: 18 782 m2 | 202 168 sq ft
Useful area: 1 440 m2 | 15 500 sq ft
Deployment Area: 1 064 m2 | 11 453 sq ft
Building Area: 1 440 m2 | 15 500 sq ft
Bedrooms: 5
Bathrooms: 7
Garage: 7
Energy efficiency: B-
FEATURES:
- 5 suites
- 2 offices
- Regional kitchen with outdoor barbecue
- Games room with bar and TV
- Heated indoor pool with telescopic cover
- Sauna and Turkish bath
- Wine cellar
- Soccer pitch with lighting and changing rooms
- Tennis court
Internationally awarded, LUXIMOS Christie’s presents more than 1,200 properties for sale in Portugal, offering an excellent service in real estate brokerage. LUXIMOS Christie’s is the exclusive affiliate of Christie´s International Real Estate (1350 offices in 46 countries) for the Algarve, Porto and North of Portugal, and provides its services to homeowners who are selling their properties, and to national and international buyers, who wish to buy real estate in Portugal.
Our selection includes modern and contemporary properties, near the sea
The property immediately attracts our attention with its granite walls, which protrude beyond our line of sight. Upon traversing the property’s perimeter woodlands, our attention is swiftly diverted from the lake and the magnificent lawn, which immediately captivate us after we pass through the exquisite gates. The classical dignity of the facade is simultaneously majestic and proportionately proportioned, which creates an imposing effect.
Upon reaching the entrance threshold, one is greeted by a grand double-height corridor that serves as a junction point for the staircase leading to the dormitories, the living room, the two adjacent offices, and the lower floor, which contains the pool area. Additionally, one can behold the majestic granite floor adorned with oak wood inlays and the stained glass windows that enclose the entrance door in the entrance hall.
Each of the four suites on the upper floor is generously proportioned and features a bathroom adorned with natural stone and ample natural light. A prominent feature of the house is the expansive covered gallery situated before the pool on the ground floor. This space connects the games room to a stunning illuminated onyx bar, a heated indoor pool with a telescopic cover, the barbecue area and the regional kitchen via an abundance of natural light entering through the glazed roof.
A generator, home automation, gas central heating, an alarm system, outdoor CCTV, and a sound system are just a few of the notable features adorning this magnificent, immaculate property with its luxurious finishes.
The treated and oxygenated lake is a crown jewel of the property. An additional noteworthy apparatus is the regulation-sized soccer field, which is adequately illuminated and equipped with locker facilities for both teams.
A dynamic water circuit comprising multiple jets, a cascade, and a countercurrent forms the pool’s apparatus. A sauna and a fully-equipped fitness centre are also located adjacent to the pool changing facilities.
CHARACTERISTICS:
Plot Area: 18 782 m2 | 202 168 sq ft
Useful area: 1 440 m2 | 15 500 sq ft
Deployment Area: 1 064 m2 | 11 453 sq ft
Building Area: 1 440 m2 | 15 500 sq ft
Bedrooms: 5
Bathrooms: 7
Garage: 7
Energy efficiency: B-
FEATURES:
- 5 suites
- 2 offices
- Regional kitchen with outdoor barbecue
- Games room with bar and TV
- Heated indoor pool with telescopic cover
- Sauna and Turkish bath
- Wine cellar
- Soccer pitch with lighting and changing rooms
- Tennis court
Internationally awarded, LUXIMOS Christie’s presents more than 1,200 properties for sale in Portugal, offering an excellent service in real estate brokerage. LUXIMOS Christie’s is the exclusive affiliate of Christie´s International Real Estate (1350 offices in 46 countries) for the Algarve, Porto and North of Portugal, and provides its services to homeowners who are selling their properties, and to national and international buyers, who wish to buy real estate in Portugal.
Our selection includes modern and contemporary properties, near the sea
Contact
Detached House 7 Bedrooms
Cascais, Cascais e Estoril, Distrito de Lisboa
Used · 250m²
With Garage
buy
3.900.000 €
Excellent 7 bedroom villa, located in the centre of Cascais, close to all facilities!
It is a house with old architecture, worked ceilings, high ceilings, stained glass windows, porches, with a traditional charm!
Despite its centrality, its high walls protect a 600m2 garden, flowery and very well cared for.
Potential as an investment: hostel, boutique hotel, senior residence.
Indoor distribution:
The exterior staircase gives access to the entrance of the house protected by a porch.
First floor - Large hall, living room, dining room, office, guest bathroom and pantry/storage with small window, The kitchen and living room are served by a balcony with access to the garden.
The first floor consists of three generously sized bedrooms, a bathroom and a connecting suite with another bedroom which can serve as a closet. The suite and two bedrooms have a terrace.
The ground floor, with natural light, was transformed into a multipurpose space with an atelier, kitchen, two bathrooms, storage rooms and two living rooms/bedrooms. It communicates with the interior of the house and also has an independent entrance through a porch, now closed.
It has uncovered parking for three cars in the garden. The badge for residents can be requested, for free parking outside.
The property underwent renovations in 2004 and 2020, and care was taken to respect and value its original features.
Private Luxury Real Estate is a consultancy specialised in the marketing of luxury real estate in the premium areas of Portugal.
We provide a distinguished service of excellence, always bearing in mind that, behind every real estate transaction, there is a person or a family.
The company intends to act in the best interest of its clients, offering discretion, expertise and professionalism, in order to establish lasting relationships with them.
Maximum customer satisfaction is a vital point for the success of Private Luxury Real Estate.
CASCAIS
It was born as a fishing village, but nowadays it is the terraces, restaurants and shops that enliven the bay and the historic centre.
A first tour will serve to feel the connection to the sea and the relaxed spirit of those who live in Cascais.
It is a house with old architecture, worked ceilings, high ceilings, stained glass windows, porches, with a traditional charm!
Despite its centrality, its high walls protect a 600m2 garden, flowery and very well cared for.
Potential as an investment: hostel, boutique hotel, senior residence.
Indoor distribution:
The exterior staircase gives access to the entrance of the house protected by a porch.
First floor - Large hall, living room, dining room, office, guest bathroom and pantry/storage with small window, The kitchen and living room are served by a balcony with access to the garden.
The first floor consists of three generously sized bedrooms, a bathroom and a connecting suite with another bedroom which can serve as a closet. The suite and two bedrooms have a terrace.
The ground floor, with natural light, was transformed into a multipurpose space with an atelier, kitchen, two bathrooms, storage rooms and two living rooms/bedrooms. It communicates with the interior of the house and also has an independent entrance through a porch, now closed.
It has uncovered parking for three cars in the garden. The badge for residents can be requested, for free parking outside.
The property underwent renovations in 2004 and 2020, and care was taken to respect and value its original features.
Private Luxury Real Estate is a consultancy specialised in the marketing of luxury real estate in the premium areas of Portugal.
We provide a distinguished service of excellence, always bearing in mind that, behind every real estate transaction, there is a person or a family.
The company intends to act in the best interest of its clients, offering discretion, expertise and professionalism, in order to establish lasting relationships with them.
Maximum customer satisfaction is a vital point for the success of Private Luxury Real Estate.
CASCAIS
It was born as a fishing village, but nowadays it is the terraces, restaurants and shops that enliven the bay and the historic centre.
A first tour will serve to feel the connection to the sea and the relaxed spirit of those who live in Cascais.
Contact
Villa 8 Bedrooms
Porches, Lagoa, Distrito de Faro
Used · 1,041m²
With Garage
buy
16.800.000 €
Exclusive 8-bedroom property on a 16.297 m2 plot of land, just a few minutes from the sea, with a swimming pool, spa, gym, golf course, children’s playground and tennis court, contemporary architecture, excellent sun exposure, excellent quality finishes and materials, in Porches - Sítio das Quintas.
This property is made up of two villas with independent accesses, although they communicate with each other from the inside.
Villa 1:
Floor 0
. Entrance Hall
. Spa with heated pool, sauna and Turkish bath
. Massage room
. Equipped gym
. Changing rooms
. Medical office with WC
. Storerooms
. Communicating corridor with house 2
. Equipped kitchen to support floor 0
. Office
. Living room
. Sauna
. Wc
. Wine cellar/bottle shop with conditions for displaying and storing wines .
. Storage area
1st floor
. Entrance hall
. Living room with fireplace
. Fully equipped kitchen with island and access to the terrace
. Fully-equipped kitchen
. Dining room with access to balcony overlooking pool
. Social bathroom
. Master Suite with Walk-in-Closet + Wc and TV room, with access to the lounge area with direct exit to the golf course.
. Suite with WC and access to the garden
Villa 2 :
Floor 0
. Entrance hall with double height ceiling
. Social bathroom
. Living room with access to terrace and lounge area
. Open-plan fitted kitchen
. Suite with bathroom and wardrobe
. Bedroom .
. Wc
. Library overlooking the pool and garden
. Dance or fitness room
. WC to support the pool area
Floor 1
. Entrance Hall
. Living room with terrace overlooking the pool and garden
. Dining room
. Open-plan kitchen
. Equipped kitchen
. Suite with wardrobe
. Suite with wardrobe
. Suite with wardrobe
. All 3 suites have a fantastic view of the golf course.
. Terrace with gourmet outdoor kitchen.
. Guest house with 2 bedrooms, fitted kitchen, full bathroom.
Villa equipped with air conditioning, underfloor heating, home automation, electric shutters, security system, double glazing, internal and external sound system, solar panels for water heating.
With a contemporary architectural aesthetic and high quality finishes, this property provides an atmosphere of luxury and comfort. It also has an infinity pool with fireplace, tennis court, 3-hole Pitch & Putt golf course with sand and water obstacles that is also used to access the property by helicopter.
Disclaimer: The above-mentioned information is not binding, being necessary to be checked beforehand all property documents. This advertisement is not legally claimable for any inaccurate information which our agency cannot be liable whatsoever.
It is located a few minutes away from Praia da Senhora da Rocha, 5 minutes away from Vila Vita Para Resort, 10 minutes away from Nobel International College, 15 minutes away from Algarve Shopping, 20 minutes away from Albufeira Marina and a few minutes away from the centre of Porches, known for its handmade ceramics and historic charm, and 40 minutes away from Faro Airport. Close to all kinds of services, public transport, shops, restaurants, schools and access to the A22 motorway.
INSIDE LIVING operates in the luxury housing and property investment market. Our team offers a diversified range of excellent services to our clients, such as investor support services, ensuring all assistance in the selection, purchase, sale or rental of properties, architectural design, interior design, banking and concierge services throughout the process.
This property is made up of two villas with independent accesses, although they communicate with each other from the inside.
Villa 1:
Floor 0
. Entrance Hall
. Spa with heated pool, sauna and Turkish bath
. Massage room
. Equipped gym
. Changing rooms
. Medical office with WC
. Storerooms
. Communicating corridor with house 2
. Equipped kitchen to support floor 0
. Office
. Living room
. Sauna
. Wc
. Wine cellar/bottle shop with conditions for displaying and storing wines .
. Storage area
1st floor
. Entrance hall
. Living room with fireplace
. Fully equipped kitchen with island and access to the terrace
. Fully-equipped kitchen
. Dining room with access to balcony overlooking pool
. Social bathroom
. Master Suite with Walk-in-Closet + Wc and TV room, with access to the lounge area with direct exit to the golf course.
. Suite with WC and access to the garden
Villa 2 :
Floor 0
. Entrance hall with double height ceiling
. Social bathroom
. Living room with access to terrace and lounge area
. Open-plan fitted kitchen
. Suite with bathroom and wardrobe
. Bedroom .
. Wc
. Library overlooking the pool and garden
. Dance or fitness room
. WC to support the pool area
Floor 1
. Entrance Hall
. Living room with terrace overlooking the pool and garden
. Dining room
. Open-plan kitchen
. Equipped kitchen
. Suite with wardrobe
. Suite with wardrobe
. Suite with wardrobe
. All 3 suites have a fantastic view of the golf course.
. Terrace with gourmet outdoor kitchen.
. Guest house with 2 bedrooms, fitted kitchen, full bathroom.
Villa equipped with air conditioning, underfloor heating, home automation, electric shutters, security system, double glazing, internal and external sound system, solar panels for water heating.
With a contemporary architectural aesthetic and high quality finishes, this property provides an atmosphere of luxury and comfort. It also has an infinity pool with fireplace, tennis court, 3-hole Pitch & Putt golf course with sand and water obstacles that is also used to access the property by helicopter.
Disclaimer: The above-mentioned information is not binding, being necessary to be checked beforehand all property documents. This advertisement is not legally claimable for any inaccurate information which our agency cannot be liable whatsoever.
It is located a few minutes away from Praia da Senhora da Rocha, 5 minutes away from Vila Vita Para Resort, 10 minutes away from Nobel International College, 15 minutes away from Algarve Shopping, 20 minutes away from Albufeira Marina and a few minutes away from the centre of Porches, known for its handmade ceramics and historic charm, and 40 minutes away from Faro Airport. Close to all kinds of services, public transport, shops, restaurants, schools and access to the A22 motorway.
INSIDE LIVING operates in the luxury housing and property investment market. Our team offers a diversified range of excellent services to our clients, such as investor support services, ensuring all assistance in the selection, purchase, sale or rental of properties, architectural design, interior design, banking and concierge services throughout the process.
Contact
House 4 Bedrooms +1
São Martinho, Funchal, Ilha da Madeira
Used · 858m²
With Garage
buy
3.900.000 €
4+1-bedroom villa, 857 sq.m. gross construction area, 399 sq.m. internal gross area, enjoys impressive panoramic seafront views over Funchal city bay and the Desertas Islands, in Madeira Island, set in a 1,160 sqm plot, on a quiet cul-de-sac.
This contemporary villa facing southeast, offers a magical sunrise over the sea in one of the most premium and prestigious addresses to live in Funchal.
The villa is split over three floors and entirely built of concrete with engineered footings and structural reinforcement which eliminates the need for pillars and visually bearing walls. The property was carefully designed with spacious indoor and outdoor areas, stunning panoramic views across Funchal’s natural amphitheatre and Garajau viewpoint, preserving the total privacy of the property. Each floor features independent entrance doors.
The first floor comprises of a 31 sq.m. master suite and a private balcony, a double office with sea views as well as a double-height ceiling living room. An extra two bedrooms with a balcony with seafront views and to the city bay, two bathrooms, one dressing room and a child study area. All rooms have plenty of natural light.
The ground floor boasts a magnificent 63 sq.m, living room, double-height ceiling, featuring two direct accesses into the garden, split into living and dining areas in an open plan to the kitchen with integrated appliances and a seating area for six people. On this floor the pantry, the laundry room, a playroom or TV room, the entrance hall and a 20 sq.m. en-suite bedroom.
The outdoor area features a 70 sq.m. room, an exceptional space to entertain family and friends. Ideal to enjoy the panoramic views, including the well-known iconic fireworks show over Funchal’s natural amphitheatre on the magical New Year’s Eve. There is also a large garden with a heated pool, hot tub for six people, a lavatory, the changing room, and the organic vegetable garden.
The basement offers a multipurpose room, an en-suite bedroom with natural light, a wine cellar, a cabinet, a storage room, an automation and technical rooms, the garbage area and a garage up to six vehicles.
The upper floors are furnished with Antique English oak wooden floors in mint condition. There’s a central cool and heating system, as well as a central vacuum system and six solar thermal panels for water heating.
The villa stands out for its architecture and robust engineering design. The straight lines, the exposed concrete and the large window walls provide a very distinct experience, creating a seamless flow between interior and exterior spaces. The high quality finishes and the automation system make it truly unique.
The property is well served by easy access and lies less than 3 minutes driving distance or 10 minutes walking distance from Estrada Monumental, one of the busiest commercial streets in Funchal, with several shops and services, the best major restaurants of the city and near the sea. 5 minutes driving distance from the Madeira’s Private Hospital and the city centre, marina, public and the private schools, leisure spaces such as gardens, cycleway tennis and paddle courts.It is a 15-minute drive from Palheiro Golf and 30 minutes from Santo da Serra Golf Club.
It is 20 minutes from Madeira International Airport offering 13 daily flights, 1h30 minutes to the Portuguese Capital, Lisbon and 4 daily flights of 2h00 to Oporto, in addition to regular flights to 60 airports in 23 countries, including the United Kingdom, Germany, Switzerland, Denmark, Poland, USA, Canada, among others).
Madeira Island is known for its natural beauty, mild climate, and safety. The peaceful environment translates into a safe and high-quality living experience.
This contemporary villa facing southeast, offers a magical sunrise over the sea in one of the most premium and prestigious addresses to live in Funchal.
The villa is split over three floors and entirely built of concrete with engineered footings and structural reinforcement which eliminates the need for pillars and visually bearing walls. The property was carefully designed with spacious indoor and outdoor areas, stunning panoramic views across Funchal’s natural amphitheatre and Garajau viewpoint, preserving the total privacy of the property. Each floor features independent entrance doors.
The first floor comprises of a 31 sq.m. master suite and a private balcony, a double office with sea views as well as a double-height ceiling living room. An extra two bedrooms with a balcony with seafront views and to the city bay, two bathrooms, one dressing room and a child study area. All rooms have plenty of natural light.
The ground floor boasts a magnificent 63 sq.m, living room, double-height ceiling, featuring two direct accesses into the garden, split into living and dining areas in an open plan to the kitchen with integrated appliances and a seating area for six people. On this floor the pantry, the laundry room, a playroom or TV room, the entrance hall and a 20 sq.m. en-suite bedroom.
The outdoor area features a 70 sq.m. room, an exceptional space to entertain family and friends. Ideal to enjoy the panoramic views, including the well-known iconic fireworks show over Funchal’s natural amphitheatre on the magical New Year’s Eve. There is also a large garden with a heated pool, hot tub for six people, a lavatory, the changing room, and the organic vegetable garden.
The basement offers a multipurpose room, an en-suite bedroom with natural light, a wine cellar, a cabinet, a storage room, an automation and technical rooms, the garbage area and a garage up to six vehicles.
The upper floors are furnished with Antique English oak wooden floors in mint condition. There’s a central cool and heating system, as well as a central vacuum system and six solar thermal panels for water heating.
The villa stands out for its architecture and robust engineering design. The straight lines, the exposed concrete and the large window walls provide a very distinct experience, creating a seamless flow between interior and exterior spaces. The high quality finishes and the automation system make it truly unique.
The property is well served by easy access and lies less than 3 minutes driving distance or 10 minutes walking distance from Estrada Monumental, one of the busiest commercial streets in Funchal, with several shops and services, the best major restaurants of the city and near the sea. 5 minutes driving distance from the Madeira’s Private Hospital and the city centre, marina, public and the private schools, leisure spaces such as gardens, cycleway tennis and paddle courts.It is a 15-minute drive from Palheiro Golf and 30 minutes from Santo da Serra Golf Club.
It is 20 minutes from Madeira International Airport offering 13 daily flights, 1h30 minutes to the Portuguese Capital, Lisbon and 4 daily flights of 2h00 to Oporto, in addition to regular flights to 60 airports in 23 countries, including the United Kingdom, Germany, Switzerland, Denmark, Poland, USA, Canada, among others).
Madeira Island is known for its natural beauty, mild climate, and safety. The peaceful environment translates into a safe and high-quality living experience.
Contact
House 5 Bedrooms
Almoçageme, Colares, Sintra, Distrito de Lisboa
Used · 351m²
With Swimming Pool
buy
4.700.000 €
5-bedroom villa, single storey, 351 sqm (construction gross area), with sea and Sintra Mountains views, garden and swimming pool, set in a plot of land with 6,785 sqm, in Almoçageme, Colares Sintra. The villa is divided into two distinct areas: the social area with an entrance hall, a living room, a dining room with a service door to the kitchen; a fully equipped kitchen with access to the outside area. The private area comprises two suites, one is a master suite with a walk-in closet, and three bedrooms with two bathrooms. All facing south bedrooms comprise wardrobes and have direct access to the garden. It also has a facing south pool-house with a living room/games room, full bathroom and a kitchen. The villa has a swimming pool and a borehole. Outdoor parking area for six cars.
The villa is 3-minute driving distance from the centre of Colares, 12-minute walking distance from Praia da Adraga and 10-minute driving distance from Praia Grande. 5 minutes from the Sintra-Cascais Natural Park, 10 minutes from Cabo da Roca, 30-minute driving distance from the centre of Sintra, St. Julian’s School, Carlucci American Intl. School of Lisbon and Salesianos do Estoril, in the centre of Cascais. 45-minute driving distance from Lisbon and the Humberto Delgado Airport.
The villa is 3-minute driving distance from the centre of Colares, 12-minute walking distance from Praia da Adraga and 10-minute driving distance from Praia Grande. 5 minutes from the Sintra-Cascais Natural Park, 10 minutes from Cabo da Roca, 30-minute driving distance from the centre of Sintra, St. Julian’s School, Carlucci American Intl. School of Lisbon and Salesianos do Estoril, in the centre of Cascais. 45-minute driving distance from Lisbon and the Humberto Delgado Airport.
Contact
Detached House 3 Bedrooms +1 Duplex
Albufeira, Albufeira e Olhos de Água, Distrito de Faro
Under construction · 232m²
With Garage
buy
3.300.000 €
Luxury 3+1 bedroom villa under construction in Sesmarias in Albufeira, Algarve
A strong commitment to luxury construction with the highest standards of construction for above-average isolation and comfort, in a prime location in the city.
The project is sold complete, turnkey, of this imposing villa with 3 bedrooms and an office, with modern lines, quality finishes and refined details, expected to be completed in 2024.
With a plot of 7,757m2, heated swimming pool, garage and garden, it is located a short drive from the Marina and the city of Albufeira, within walking distance of restaurants and supermarkets, in a very quiet residential area.
The Salgados golf course and the beautiful beaches of Galé are just a few minutes away by car. The property comprises:
DISPOSITION
- Basement | Garage for several vehicles and additional space that can be used as a storage or laundry area, and you can also choose to create an entertainment space (cinema room, games room) or even a gym.
- Ground floor | Large entrance hall, fully equipped kitchen with a pantry, social bathroom and a spacious living and dining room, with direct access to the covered outdoor space with several areas for socializing. Finally, on the ground floor we can also find an office/bedroom for convenience.
- First floor | Master suite with private bathroom and wardrobe. Two (2) other ensuite bedrooms with fitted wardrobes. All rooms on this first floor have their own balcony.
Other modernization details that can be found in this house are split air conditioning units, electric shutters or, in the case of the bedrooms, alternative placement of solar breezes upon future analysis, solar panels for water heating and underfloor heating.
ENVIRONMENT
Located in a very quiet residential urbanization, close to the Marina of Albufeira and the beaches of São Rafael and Arrifes, we can easily travel to the center of Albufeira, or to the opposite side towards the beautiful beaches of Galé and Salgados.
Due to its proximity to the city, it also has access to the most important services, whether banks, post offices, police, among others.
Paved access in excellent condition and national and international neighbourhood, this being an area that has been growing with quality construction and appealing features in Albufeira.
For golf lovers, the Salgados golf course is approximately 10 minutes away by car.
CHARACTERISTICS
independent house
Total Area of the Plot of Land | 7,757m2
Gross Construction Area | 445m2
* Basement 195m2 | Ground Floor 147m2 | 1st floor 103m2
Useful Area | 390m2
* Basement 175m2 | Ground Floor 127m2 | 1st floor 88m2
3 bedrooms + 1 office
4 bathrooms
balconies
Heated Floor
built-in air conditioning
electric blinds
Solar panels for water heating and underfloor heating
Heated Pool
Garden
Provisional energy certificate ’B-’
Forecast of completion in 2 years after the start of the work
NOTE | The sale value is the value for the house completed by project, that is, ’Turnkey’, however, depending on construction timing, the buyer may agree on different details in materials and decoration. Situation to be checked at the time of the proposal.
Project approved with license to survey.
SERVICES
There are small supermarkets a few kilometers away, however, the biggest shopping area will be in the center of Albufeira, just 5 minutes away by car.
An area also gifted with several high quality restaurants, both close to the coast and further inland.
VISITS
Contact us for more information and to schedule a visit to your future dream home. We are here to help throughout the process.
POINTS OF INTEREST
Faro Airport (37.3km), Highway (9.9km), Supermarket (260m), Beach (550m), Historic Center (4.9km), Market (400m), Pharmacy (1km), Hospital (2.2km), Bus Station (3.5km), Golf (1.9km), Restaurants (200m), Bars (200m), Shopping Center (10km)
A strong commitment to luxury construction with the highest standards of construction for above-average isolation and comfort, in a prime location in the city.
The project is sold complete, turnkey, of this imposing villa with 3 bedrooms and an office, with modern lines, quality finishes and refined details, expected to be completed in 2024.
With a plot of 7,757m2, heated swimming pool, garage and garden, it is located a short drive from the Marina and the city of Albufeira, within walking distance of restaurants and supermarkets, in a very quiet residential area.
The Salgados golf course and the beautiful beaches of Galé are just a few minutes away by car. The property comprises:
DISPOSITION
- Basement | Garage for several vehicles and additional space that can be used as a storage or laundry area, and you can also choose to create an entertainment space (cinema room, games room) or even a gym.
- Ground floor | Large entrance hall, fully equipped kitchen with a pantry, social bathroom and a spacious living and dining room, with direct access to the covered outdoor space with several areas for socializing. Finally, on the ground floor we can also find an office/bedroom for convenience.
- First floor | Master suite with private bathroom and wardrobe. Two (2) other ensuite bedrooms with fitted wardrobes. All rooms on this first floor have their own balcony.
Other modernization details that can be found in this house are split air conditioning units, electric shutters or, in the case of the bedrooms, alternative placement of solar breezes upon future analysis, solar panels for water heating and underfloor heating.
ENVIRONMENT
Located in a very quiet residential urbanization, close to the Marina of Albufeira and the beaches of São Rafael and Arrifes, we can easily travel to the center of Albufeira, or to the opposite side towards the beautiful beaches of Galé and Salgados.
Due to its proximity to the city, it also has access to the most important services, whether banks, post offices, police, among others.
Paved access in excellent condition and national and international neighbourhood, this being an area that has been growing with quality construction and appealing features in Albufeira.
For golf lovers, the Salgados golf course is approximately 10 minutes away by car.
CHARACTERISTICS
independent house
Total Area of the Plot of Land | 7,757m2
Gross Construction Area | 445m2
* Basement 195m2 | Ground Floor 147m2 | 1st floor 103m2
Useful Area | 390m2
* Basement 175m2 | Ground Floor 127m2 | 1st floor 88m2
3 bedrooms + 1 office
4 bathrooms
balconies
Heated Floor
built-in air conditioning
electric blinds
Solar panels for water heating and underfloor heating
Heated Pool
Garden
Provisional energy certificate ’B-’
Forecast of completion in 2 years after the start of the work
NOTE | The sale value is the value for the house completed by project, that is, ’Turnkey’, however, depending on construction timing, the buyer may agree on different details in materials and decoration. Situation to be checked at the time of the proposal.
Project approved with license to survey.
SERVICES
There are small supermarkets a few kilometers away, however, the biggest shopping area will be in the center of Albufeira, just 5 minutes away by car.
An area also gifted with several high quality restaurants, both close to the coast and further inland.
VISITS
Contact us for more information and to schedule a visit to your future dream home. We are here to help throughout the process.
POINTS OF INTEREST
Faro Airport (37.3km), Highway (9.9km), Supermarket (260m), Beach (550m), Historic Center (4.9km), Market (400m), Pharmacy (1km), Hospital (2.2km), Bus Station (3.5km), Golf (1.9km), Restaurants (200m), Bars (200m), Shopping Center (10km)
Contact
House 5 Bedrooms Duplex
Caparica, Caparica e Trafaria, Almada, Distrito de Setúbal
Used · 329m²
With Garage
buy
3.500.000 €
A Unique Opportunity with Unlimited Potential presenting a lucrative investment opportunity
Discover the perfect blend of countryside serenity and city proximity with breathtaking views of the Tejo River.
This stunning villa, located in Trafaria just 12 km from Lisbon, offers not just a luxurious residence but a world of possibilities on nearly a hectare of prime land.
Imagine living surrounded by spectacular views, within walking distance of beautiful beaches, and just a short drive from the heart of Lisbon.
As you step inside, you are greeted by a welcoming entrance hall that sets the tone for this extraordinary home. The living room, complete with a fireplace and panoramic windows, opens directly onto the terrace, creating an ideal space to relax and soak in the views. The open-plan dining area and kitchen offer the perfect environment for socializing and entertaining. This floor also includes a study, a suite, and a guest bathroom.
On the upper level, the villa features a luxurious master suite with natural light flooding in and access to a private balcony with stunning views over the Tejo River. In addition to the master suite, there are three more bedrooms, each designed to offer comfort and privacy.
The expansive grounds, filled with fruit trees allow outdoor activities with breathtaking views of Lisbon, Estoril, Sintra and the sea, and Tejo River. But the possibilities don’t stop there
As what truly distinguishes this property is its exceptional potential.. With two separate plots (4,2600 m² and 3,500 m²), you have the opportunity to build a second luxury home with its own 3,500 m² plot, offering breathtaking sea and Tagus River views. This second home could be sold independently, presenting a lucrative investment opportunity.
Alternatively, you could submit a project to the local council to develop bungalows on the land with exceptional views of Lisbon and the mountains of Sintra, perfect for a high-end tourism venture.
In addition to its location and design, the villa is equipped with solar panels and air conditioning in every room, ensuring energy efficiency and year-round comfort.
This is an extremely rare opportunity for those seeking a tranquil lifestyle without sacrificing proximity to the city. This property is unmatched in its potential and location, just 20 minutes from the heart of Lisbon, and 5 minutes from Costa da Caparica beaches .
Don’t miss the chance to own a property with such incredible potential.
Schedule your visit today and fall in love with every detail of this one-of-a-kind estate.
Discover the perfect blend of countryside serenity and city proximity with breathtaking views of the Tejo River.
This stunning villa, located in Trafaria just 12 km from Lisbon, offers not just a luxurious residence but a world of possibilities on nearly a hectare of prime land.
Imagine living surrounded by spectacular views, within walking distance of beautiful beaches, and just a short drive from the heart of Lisbon.
As you step inside, you are greeted by a welcoming entrance hall that sets the tone for this extraordinary home. The living room, complete with a fireplace and panoramic windows, opens directly onto the terrace, creating an ideal space to relax and soak in the views. The open-plan dining area and kitchen offer the perfect environment for socializing and entertaining. This floor also includes a study, a suite, and a guest bathroom.
On the upper level, the villa features a luxurious master suite with natural light flooding in and access to a private balcony with stunning views over the Tejo River. In addition to the master suite, there are three more bedrooms, each designed to offer comfort and privacy.
The expansive grounds, filled with fruit trees allow outdoor activities with breathtaking views of Lisbon, Estoril, Sintra and the sea, and Tejo River. But the possibilities don’t stop there
As what truly distinguishes this property is its exceptional potential.. With two separate plots (4,2600 m² and 3,500 m²), you have the opportunity to build a second luxury home with its own 3,500 m² plot, offering breathtaking sea and Tagus River views. This second home could be sold independently, presenting a lucrative investment opportunity.
Alternatively, you could submit a project to the local council to develop bungalows on the land with exceptional views of Lisbon and the mountains of Sintra, perfect for a high-end tourism venture.
In addition to its location and design, the villa is equipped with solar panels and air conditioning in every room, ensuring energy efficiency and year-round comfort.
This is an extremely rare opportunity for those seeking a tranquil lifestyle without sacrificing proximity to the city. This property is unmatched in its potential and location, just 20 minutes from the heart of Lisbon, and 5 minutes from Costa da Caparica beaches .
Don’t miss the chance to own a property with such incredible potential.
Schedule your visit today and fall in love with every detail of this one-of-a-kind estate.
Contact
House 4 Bedrooms Duplex
Loulé (São Clemente), Distrito de Faro
Used · 304m²
With Swimming Pool
buy
3.800.000 €
Villa consisting of two floors on a plot of 9 849m2 and a construction area of about 390m2.
Upon entering the property, you will find a very pleasant outdoor area where you can have al fresco meals or just spend moments of pure relaxation.
When walking inside the villa, we have an entrance hall that leads us to the living room, oriented towards the outdoor leisure area with sea view and pool view, with lots of light where it is also possible to have a good time next to the magnificent natural fireplace.
Still on the ground floor we find an open plan dining room with a very spacious and fully equipped kitchen, with access to the laundry and technical area of the villa.
On the upper floor are three ensuite bedrooms, one of which has a private terrace where you can enjoy a magnificent view of the countryside and sea. The master suite is located on the ground floor and has a fireplace to give a special warmth on winter days and with access to the outside of the house where you can enjoy the days reading a book or listening to music.
In the basement area, there is another room that can be converted into another bedroom and an incredible cellar elegantly designed to enjoy a good wine and tapas with friends and family.
It should be noted that the system to produce hot water is through a gas boiler, containing a gas tank outside the house, and has a heating and space cooling system in the house which is done through central air conditioning and water radiators in all divisions of the villa.
Located about 10 minutes by car from the center of Loulé, 20 minutes from Gago Coutinho Airport (Faro International Airport) and 25 minutes from the wonderful beaches of the municipality of Loulé and golf courses.
The ideal house for those looking for a refuge from the busy city life in the countryside.
Upon entering the property, you will find a very pleasant outdoor area where you can have al fresco meals or just spend moments of pure relaxation.
When walking inside the villa, we have an entrance hall that leads us to the living room, oriented towards the outdoor leisure area with sea view and pool view, with lots of light where it is also possible to have a good time next to the magnificent natural fireplace.
Still on the ground floor we find an open plan dining room with a very spacious and fully equipped kitchen, with access to the laundry and technical area of the villa.
On the upper floor are three ensuite bedrooms, one of which has a private terrace where you can enjoy a magnificent view of the countryside and sea. The master suite is located on the ground floor and has a fireplace to give a special warmth on winter days and with access to the outside of the house where you can enjoy the days reading a book or listening to music.
In the basement area, there is another room that can be converted into another bedroom and an incredible cellar elegantly designed to enjoy a good wine and tapas with friends and family.
It should be noted that the system to produce hot water is through a gas boiler, containing a gas tank outside the house, and has a heating and space cooling system in the house which is done through central air conditioning and water radiators in all divisions of the villa.
Located about 10 minutes by car from the center of Loulé, 20 minutes from Gago Coutinho Airport (Faro International Airport) and 25 minutes from the wonderful beaches of the municipality of Loulé and golf courses.
The ideal house for those looking for a refuge from the busy city life in the countryside.
Contact
House 4 Bedrooms
Birre, Cascais e Estoril, Distrito de Lisboa
Used · 476m²
With Garage
buy
3.990.000 €
Modern detached villa with private pool and garden and South orientation, inserted in consolidated residential area and prestigious in cascais.
Of modern architecture with materials of great quality and modern and warm lines this magnificent villa consists of 3 floors: Floor 0 can be used for various functions, from «Home Cinema», ballroom, games room, office, or others.
The main entrance is on the 1st floor, with hall, bathroom and a wide view of the entire floor, from where you can contemplate the sky through the skylight on the roof. On this floor we also find a large lounge with plenty of natural light throughout the day and direct access to the various garden and pool areas. The kitchen is equipped with state-of-the-art appliances, also with direct access to the pool area and the laundry / storage area.
The 2nd floor has a suite, a social bathroom and 3 bedrooms, all with good areas and spacious wardrobes, and access to the attic.
The materials, equipment and systems that make up this excellent villa are of superior quality, from the pre-installation of solar panels and electric blinds, to lacquered woods, double glazing and smart frames, air conditioning, low energy heat pumps that heat the water of the villa and the heated pool and the electronic security of the villa.
The large garden with heated pool and various species of trees and subtropical and indigenous shrubs, with automatic irrigation, outdoor lighting and additional parking area for 3 cars, allows us to state with all clarity that you have found the house you have always dreamed of.
All the information presented is not binding and does not exempt confirmation by consulting the documentation of the property.
Of modern architecture with materials of great quality and modern and warm lines this magnificent villa consists of 3 floors: Floor 0 can be used for various functions, from «Home Cinema», ballroom, games room, office, or others.
The main entrance is on the 1st floor, with hall, bathroom and a wide view of the entire floor, from where you can contemplate the sky through the skylight on the roof. On this floor we also find a large lounge with plenty of natural light throughout the day and direct access to the various garden and pool areas. The kitchen is equipped with state-of-the-art appliances, also with direct access to the pool area and the laundry / storage area.
The 2nd floor has a suite, a social bathroom and 3 bedrooms, all with good areas and spacious wardrobes, and access to the attic.
The materials, equipment and systems that make up this excellent villa are of superior quality, from the pre-installation of solar panels and electric blinds, to lacquered woods, double glazing and smart frames, air conditioning, low energy heat pumps that heat the water of the villa and the heated pool and the electronic security of the villa.
The large garden with heated pool and various species of trees and subtropical and indigenous shrubs, with automatic irrigation, outdoor lighting and additional parking area for 3 cars, allows us to state with all clarity that you have found the house you have always dreamed of.
All the information presented is not binding and does not exempt confirmation by consulting the documentation of the property.
Contact
House 5 Bedrooms
Caparica e Trafaria, Almada, Distrito de Setúbal
Used · 332m²
View Sea
buy
3.500.000 €
Magnificent Villa for Sale in Trafaria, with a Stunning View to Lisbon.
For Sale House and Land + Land;
This property consists of two booklets. A booklet, integrated with the dwelling house and land as well as the houses to be recovered that are next to the house; Urban Booklet with 4060 m2 of total area and uncovered area 3824.9 m2;
The second booklet concerns with an area of 3500 m2;
This spectacular unique villa, located in Trafaria - 15 minutes away from Lisbon - offers an exclusive living experience, combining luxury, comfort and an unparalleled panoramic view to the dazzling city of Lisbon.
With a 332 square meters private gross area, and a vast land, this property presents an elegant and contemporary design, providing a sophisticated and welcoming atmosphere.
Five Spacious Bedrooms: Each bedroom has been carefully designed to ensure comfort and privacy, offering ample space for the whole family. Floor-to-ceiling windows allow a generous entrance of natural light, providing a bright and airy atmosphere.
Panoramic Views to Lisbon: Enjoy stunning views to the city of Lisbon from various points of the house, including private terraces and seating areas. City lights at night add a magical touch to this unique retreat.
Modern and Functional Design: The villa was designed with attention to detail, featuring the highest quality finishes and a layout that optimizes space. The spacious living room and modern kitchen are ideal for entertaining and family gatherings.
Large Land Area over the Tagus River: In addition to the villa, this property offers a generous land, providing unlimited opportunities for outdoor activities, custom landscaping or even the possibility to expand the property. The access to the banks of the Tagus River adds an exclusive touch to this already extraordinary property.
Private Parking: The property includes private parking space for convenience and security.
Main Features:
This is a unique opportunity to acquire an exceptional residence, combining contemporary luxury with a privileged location and stunning views. Don’t miss the opportunity to make this property your new home.
Ground Floor: entry hall, living room, dining room, kitchen with access to a balcony; Office, Suite and social bathroom;
First Floor: four bedrooms, including the master suite with balcony and river view; and three more bedrooms;
Potential to do tourism project
Porta da Frente Christie’s is a real estate agency that has been operating in the market for more than two decades. Its focus lays on the highest quality houses and developments, not only in the selling market, but also in the renting market. The company was elected by the prestigious brand Christie’s to represent in Portugal, in the areas of Lisbon, Cascais, Oeiras, Sintra and Alentejo. The main purpose of Porta da Frente Christie’s is to offer a top-notch service to our customers.
For more information and scheduling visits, please contact us.
For Sale House and Land + Land;
This property consists of two booklets. A booklet, integrated with the dwelling house and land as well as the houses to be recovered that are next to the house; Urban Booklet with 4060 m2 of total area and uncovered area 3824.9 m2;
The second booklet concerns with an area of 3500 m2;
This spectacular unique villa, located in Trafaria - 15 minutes away from Lisbon - offers an exclusive living experience, combining luxury, comfort and an unparalleled panoramic view to the dazzling city of Lisbon.
With a 332 square meters private gross area, and a vast land, this property presents an elegant and contemporary design, providing a sophisticated and welcoming atmosphere.
Five Spacious Bedrooms: Each bedroom has been carefully designed to ensure comfort and privacy, offering ample space for the whole family. Floor-to-ceiling windows allow a generous entrance of natural light, providing a bright and airy atmosphere.
Panoramic Views to Lisbon: Enjoy stunning views to the city of Lisbon from various points of the house, including private terraces and seating areas. City lights at night add a magical touch to this unique retreat.
Modern and Functional Design: The villa was designed with attention to detail, featuring the highest quality finishes and a layout that optimizes space. The spacious living room and modern kitchen are ideal for entertaining and family gatherings.
Large Land Area over the Tagus River: In addition to the villa, this property offers a generous land, providing unlimited opportunities for outdoor activities, custom landscaping or even the possibility to expand the property. The access to the banks of the Tagus River adds an exclusive touch to this already extraordinary property.
Private Parking: The property includes private parking space for convenience and security.
Main Features:
This is a unique opportunity to acquire an exceptional residence, combining contemporary luxury with a privileged location and stunning views. Don’t miss the opportunity to make this property your new home.
Ground Floor: entry hall, living room, dining room, kitchen with access to a balcony; Office, Suite and social bathroom;
First Floor: four bedrooms, including the master suite with balcony and river view; and three more bedrooms;
Potential to do tourism project
Porta da Frente Christie’s is a real estate agency that has been operating in the market for more than two decades. Its focus lays on the highest quality houses and developments, not only in the selling market, but also in the renting market. The company was elected by the prestigious brand Christie’s to represent in Portugal, in the areas of Lisbon, Cascais, Oeiras, Sintra and Alentejo. The main purpose of Porta da Frente Christie’s is to offer a top-notch service to our customers.
For more information and scheduling visits, please contact us.
Contact
House 4 Bedrooms
Alvor, Portimão, Distrito de Faro
Used · 575m²
With Swimming Pool
buy
3.500.000 €
Magnificent villa with pool, for sale, in Alvor, Algarve.
This imposing villa is divided into two levels, and upon entering, we are greeted by a spacious entrance hall that leads to a large living room with a double-height ceiling, which gives the villa a greater sense of space.
This kitchen will be completely equipped with high-end appliances and can be positioned in an open area or, if you prefer, behind sliding doors.
Continuing on the main floor, there are three suites with large dimensions, wide windows, and closets.
On the lower level, we have another bedroom with an attached bathroom. This floor also contains a leisure area with a changing room, sauna, and Turkish bath, as well as a large garage.
Outside, we have a garden area and a heated swimming pool, as well as an outdoor kitchen with a covered dining area, making it simple to socialize outside.
Home automation that will enable you to control every aspect of the villa’s comfort and functionality.
The property is only a few minutes from the nearest beach and golf course, and the Faro International Airport is 50 minutes away.
CHARACTERISTICS:
Plot Area: 1 070 m2 | 11 517 sq ft
Area: 575 m2 | 6 189 sq ft
Useful area: 575 m2 | 6 189 sq ft
Building Area: 575 m2 | 6 189 sq ft
Bedrooms: 4
Bathrooms: 5
Garage: 6
Energy efficiency: A
FEATURES:
Fully equipped kitchen
Top of the line appliances
4 suites
Closet
Spa
Sauna
Turkish bath
Garden
Pool
Outdoor kitchen
Underfloor heating
Air conditioning
Domotics
Garage
Internationally awarded, LUXIMOS Christie’s presents more than 1,200 properties for sale in Portugal, offering an excellent service in real estate brokerage. LUXIMOS Christie’s is the exclusive affiliate of Christie´s International Real Estate (1350 offices in 46 countries) for the Algarve, Porto and North of Portugal, and provides its services to homeowners who are selling their properties, and to national and international buyers, who wish to buy real estate in Portugal.
Our selection includes modern and contemporary properties, near the sea or by theriver, in Foz do Douro, in Porto, Boavista, Matosinhos, Vilamoura, Tavira, Ria Formosa, Lagos, Almancil, Vale do Lobo, Quinta do Lago, near the golf courses or the marina.
LIc AMI 9063
This imposing villa is divided into two levels, and upon entering, we are greeted by a spacious entrance hall that leads to a large living room with a double-height ceiling, which gives the villa a greater sense of space.
This kitchen will be completely equipped with high-end appliances and can be positioned in an open area or, if you prefer, behind sliding doors.
Continuing on the main floor, there are three suites with large dimensions, wide windows, and closets.
On the lower level, we have another bedroom with an attached bathroom. This floor also contains a leisure area with a changing room, sauna, and Turkish bath, as well as a large garage.
Outside, we have a garden area and a heated swimming pool, as well as an outdoor kitchen with a covered dining area, making it simple to socialize outside.
Home automation that will enable you to control every aspect of the villa’s comfort and functionality.
The property is only a few minutes from the nearest beach and golf course, and the Faro International Airport is 50 minutes away.
CHARACTERISTICS:
Plot Area: 1 070 m2 | 11 517 sq ft
Area: 575 m2 | 6 189 sq ft
Useful area: 575 m2 | 6 189 sq ft
Building Area: 575 m2 | 6 189 sq ft
Bedrooms: 4
Bathrooms: 5
Garage: 6
Energy efficiency: A
FEATURES:
Fully equipped kitchen
Top of the line appliances
4 suites
Closet
Spa
Sauna
Turkish bath
Garden
Pool
Outdoor kitchen
Underfloor heating
Air conditioning
Domotics
Garage
Internationally awarded, LUXIMOS Christie’s presents more than 1,200 properties for sale in Portugal, offering an excellent service in real estate brokerage. LUXIMOS Christie’s is the exclusive affiliate of Christie´s International Real Estate (1350 offices in 46 countries) for the Algarve, Porto and North of Portugal, and provides its services to homeowners who are selling their properties, and to national and international buyers, who wish to buy real estate in Portugal.
Our selection includes modern and contemporary properties, near the sea or by theriver, in Foz do Douro, in Porto, Boavista, Matosinhos, Vilamoura, Tavira, Ria Formosa, Lagos, Almancil, Vale do Lobo, Quinta do Lago, near the golf courses or the marina.
LIc AMI 9063
Contact
House 4 Bedrooms
Alcabideche, Cascais, Distrito de Lisboa
Under construction · 380m²
With Garage
buy
3.120.000 €
Villa, of modern architecture, inserted in a private condominium composed by 4 villas.
The villa is detached, with a private garden and swimming pool, in a 570 lot sqm and with the following distribution:
Entrance floor:
- Entry hall
- common living room: 95,4 sqm
- Fully equipped kitchen, in open space, with MIELE household appliances
- social bathroom
- bedroom/office area: 15 sqm
Upper floor:
- Suite: 30 sqm with closet
- Suite: 25 sqm with closet
- Master suite: 32 sqm with closet
Lower floor:
- Multipurpose room: 36 sqm
- Laundry area: 16 sqm
- Garage: 94 sqm
- Wine cellar with temperature sensor for wine preservation
To highlight the excellent quality finishes with attention to the smallest detail.
Finishes:
- Radiant floor heating
- Radiant roof
- Duct air conditioning system
- Heating of sanitary waters and radiant floor heating by heat pump
- Minimalist high-end window frames and tempered glass
- Barbecue with grill, sink, preparation bench and storage modules
- Main and first floor on solid ash flooring
- 1 floor in large dimensioned porcelain floor with a finish similar to microcement
- Domotics system allowing a centralized management in the control of lighting, blinds, curtains, HVAC with the possibility of creating different environments in the various spaces of the villa
- All the rooms include a dirty clothing vacuum conduct that leads to the laundry area
- Bathrooms coated in microcement, including the flooring and fitted with sanitary ware of the Porcelanosa brand
- Electrical blinds and blackouts system with Windscreen Blackout system
- Transhipment swimming pool, with salt treatment, with counter-current system
- Three-phase sockets installed in the outdoor parking and garage to ensure charging of electric and hybrid vehicles.
Cascais is a Portuguese village famous for its bay, local business and its cosmopolitanism. It is considered the most sophisticated destination of the Lisbon’s region, where small palaces and refined and elegant constructions prevail. With the sea as a scenario, Cascais can be proud of having 7 golf courses, a casino, a marina and countless leisure areas. It is 30 minutes away from Lisbon and its international airport.
Porta da Frente Christie’s is a real estate agency that has been operating in the market for more than two decades. Its focus lays on the highest quality houses and developments, not only in the selling market, but also in the renting market. The company was elected by the prestigious brand Christie’s - one of the most reputable auctioneers, Art institutions and Real Estate of the world - to be represented in Portugal, in the areas of Lisbon, Cascais, Oeiras, Sintra and Alentejo. The main purpose of Porta da Frente Christie’s is to offer a top-notch service to our customers.
The villa is detached, with a private garden and swimming pool, in a 570 lot sqm and with the following distribution:
Entrance floor:
- Entry hall
- common living room: 95,4 sqm
- Fully equipped kitchen, in open space, with MIELE household appliances
- social bathroom
- bedroom/office area: 15 sqm
Upper floor:
- Suite: 30 sqm with closet
- Suite: 25 sqm with closet
- Master suite: 32 sqm with closet
Lower floor:
- Multipurpose room: 36 sqm
- Laundry area: 16 sqm
- Garage: 94 sqm
- Wine cellar with temperature sensor for wine preservation
To highlight the excellent quality finishes with attention to the smallest detail.
Finishes:
- Radiant floor heating
- Radiant roof
- Duct air conditioning system
- Heating of sanitary waters and radiant floor heating by heat pump
- Minimalist high-end window frames and tempered glass
- Barbecue with grill, sink, preparation bench and storage modules
- Main and first floor on solid ash flooring
- 1 floor in large dimensioned porcelain floor with a finish similar to microcement
- Domotics system allowing a centralized management in the control of lighting, blinds, curtains, HVAC with the possibility of creating different environments in the various spaces of the villa
- All the rooms include a dirty clothing vacuum conduct that leads to the laundry area
- Bathrooms coated in microcement, including the flooring and fitted with sanitary ware of the Porcelanosa brand
- Electrical blinds and blackouts system with Windscreen Blackout system
- Transhipment swimming pool, with salt treatment, with counter-current system
- Three-phase sockets installed in the outdoor parking and garage to ensure charging of electric and hybrid vehicles.
Cascais is a Portuguese village famous for its bay, local business and its cosmopolitanism. It is considered the most sophisticated destination of the Lisbon’s region, where small palaces and refined and elegant constructions prevail. With the sea as a scenario, Cascais can be proud of having 7 golf courses, a casino, a marina and countless leisure areas. It is 30 minutes away from Lisbon and its international airport.
Porta da Frente Christie’s is a real estate agency that has been operating in the market for more than two decades. Its focus lays on the highest quality houses and developments, not only in the selling market, but also in the renting market. The company was elected by the prestigious brand Christie’s - one of the most reputable auctioneers, Art institutions and Real Estate of the world - to be represented in Portugal, in the areas of Lisbon, Cascais, Oeiras, Sintra and Alentejo. The main purpose of Porta da Frente Christie’s is to offer a top-notch service to our customers.
Contact
Detached House 4 Bedrooms
Alcabideche, Cascais, Distrito de Lisboa
Under construction · 380m²
With Garage
buy
3.120.000 €
Villa, of modern architecture, inserted in a private condominium composed by 4 villas.
The villa is detached, with a private garden and swimming pool, in a 570 lot sqm and with the following distribution:
Entrance floor:
- Entry hall
- common living room: 95,4 sqm
- Fully equipped kitchen, in open space, with MIELE household appliances
- social bathroom
- bedroom/office area: 15 sqm
Upper floor:
- Suite: 30 sqm with closet
- Suite: 25 sqm with closet
- Master suite: 32 sqm with closet
Lower floor:
- Multipurpose room: 36 sqm
- Laundry area: 16 sqm
- Garage: 94 sqm
- Wine cellar with temperature sensor for wine preservation
To highlight the excellent quality finishes with attention to the smallest detail.
Finishes:
- Radiant floor heating
- Radiant roof
- Duct air conditioning system
- Heating of sanitary waters and radiant floor heating by heat pump
- Minimalist high-end window frames and tempered glass
- Barbecue with grill, sink, preparation bench and storage modules
- Main and first floor on solid ash flooring
- 1 floor in large dimensioned porcelain floor with a finish similar to microcement
- Domotics system allowing a centralized management in the control of lighting, blinds, curtains, HVAC with the possibility of creating different environments in the various spaces of the villa
- All the rooms include a dirty clothing vacuum conduct that leads to the laundry area
- Bathrooms coated in microcement, including the flooring and fitted with sanitary ware of the Porcelanosa brand
- Electrical blinds and blackouts system with Windscreen Blackout system
- Transhipment swimming pool, with salt treatment, with counter-current system
- Three-phase sockets installed in the outdoor parking and garage to ensure charging of electric and hybrid vehicles.
Cascais is a Portuguese village famous for its bay, local business and its cosmopolitanism. It is considered the most sophisticated destination of the Lisbon’s region, where small palaces and refined and elegant constructions prevail. With the sea as a scenario, Cascais can be proud of having 7 golf courses, a casino, a marina and countless leisure areas. It is 30 minutes away from Lisbon and its international airport.
Porta da Frente Christie’s is a real estate agency that has been operating in the market for more than two decades. Its focus lays on the highest quality houses and developments, not only in the selling market, but also in the renting market. The company was elected by the prestigious brand Christie’s - one of the most reputable auctioneers, Art institutions and Real Estate of the world - to be represented in Portugal, in the areas of Lisbon, Cascais, Oeiras, Sintra and Alentejo. The main purpose of Porta da Frente Christie’s is to offer a top-notch service to our customers.
The villa is detached, with a private garden and swimming pool, in a 570 lot sqm and with the following distribution:
Entrance floor:
- Entry hall
- common living room: 95,4 sqm
- Fully equipped kitchen, in open space, with MIELE household appliances
- social bathroom
- bedroom/office area: 15 sqm
Upper floor:
- Suite: 30 sqm with closet
- Suite: 25 sqm with closet
- Master suite: 32 sqm with closet
Lower floor:
- Multipurpose room: 36 sqm
- Laundry area: 16 sqm
- Garage: 94 sqm
- Wine cellar with temperature sensor for wine preservation
To highlight the excellent quality finishes with attention to the smallest detail.
Finishes:
- Radiant floor heating
- Radiant roof
- Duct air conditioning system
- Heating of sanitary waters and radiant floor heating by heat pump
- Minimalist high-end window frames and tempered glass
- Barbecue with grill, sink, preparation bench and storage modules
- Main and first floor on solid ash flooring
- 1 floor in large dimensioned porcelain floor with a finish similar to microcement
- Domotics system allowing a centralized management in the control of lighting, blinds, curtains, HVAC with the possibility of creating different environments in the various spaces of the villa
- All the rooms include a dirty clothing vacuum conduct that leads to the laundry area
- Bathrooms coated in microcement, including the flooring and fitted with sanitary ware of the Porcelanosa brand
- Electrical blinds and blackouts system with Windscreen Blackout system
- Transhipment swimming pool, with salt treatment, with counter-current system
- Three-phase sockets installed in the outdoor parking and garage to ensure charging of electric and hybrid vehicles.
Cascais is a Portuguese village famous for its bay, local business and its cosmopolitanism. It is considered the most sophisticated destination of the Lisbon’s region, where small palaces and refined and elegant constructions prevail. With the sea as a scenario, Cascais can be proud of having 7 golf courses, a casino, a marina and countless leisure areas. It is 30 minutes away from Lisbon and its international airport.
Porta da Frente Christie’s is a real estate agency that has been operating in the market for more than two decades. Its focus lays on the highest quality houses and developments, not only in the selling market, but also in the renting market. The company was elected by the prestigious brand Christie’s - one of the most reputable auctioneers, Art institutions and Real Estate of the world - to be represented in Portugal, in the areas of Lisbon, Cascais, Oeiras, Sintra and Alentejo. The main purpose of Porta da Frente Christie’s is to offer a top-notch service to our customers.
Contact
House 5 Bedrooms +1
Cascais e Estoril, Distrito de Lisboa
Used · 420m²
With Garage
buy
4.900.000 €
Unique villa, with sea view, in a prime area of Estoril. With a private garden and fully refurbished by an architecture office with noble materials and the finest taste.
Inserted in a 1037 sqm lot, the villa is distributed as follows:
Ground Floor:
- Ample entrance hall
- Office
- Social bathroom
- Living and dining room with a balcony that offers sea view
- Kitchen with a central island, with new household appliances of the AEG brand.
First Floor:
- Suite with a walk-in closet and bathroom with shower tray
- Suite that works as a closet and bathroom with bathtub
- Bedroom that works as an office
- Bedroom
- Full bathroom to support the bedrooms
Second Floor:
- Large dimensioned suite with a balcony that provides a fantastic sea view
- Closet
Floor -1:
- Living room with kitchenette with direct access to the swimming pool´s area
- Social bathroom
- Laundry area
- Pantry
The villa includes an elevator that interconnects all floors and an air conditioning system.
It has an excellent sun exposure, with the rooms, bedrooms, kitchen and balconies facing south, east and west with a spectacular light.
With a garage for 3 cars, garden, swimming pool and also a 1 bedroom apartment for guests or staff consisting of a living room and a suite.
2 minutes away from the Estoril Golf, 3 minutes away from the Tamariz beach, 5 minutes away from the centre of Cascais, 11 minutes away from Lisbon and 20 minutes away from the airport.
Very quiet and safe place, with excellent accesses, well served by colleges, hospital, gym, a commercial centre that offers all sorts of daily local business, including supermarket, pastry, butcher, pharmacy, restaurants and banks, among others.
Porta da Frente Christie’s is a real estate agency that has been operating in the market for more than two decades. Its focus lays on the highest quality houses and developments, not only in the selling market, but also in the renting market. The company was elected by the prestigious brand Christie’s - one of the most reputable auctioneers, Art institutions and Real Estate of the world - to be represented in Portugal, in the areas of Lisbon, Cascais, Oeiras, Sintra and Alentejo. The main purpose of Porta da Frente Christie’s is to offer a top-notch service to our customers.
Inserted in a 1037 sqm lot, the villa is distributed as follows:
Ground Floor:
- Ample entrance hall
- Office
- Social bathroom
- Living and dining room with a balcony that offers sea view
- Kitchen with a central island, with new household appliances of the AEG brand.
First Floor:
- Suite with a walk-in closet and bathroom with shower tray
- Suite that works as a closet and bathroom with bathtub
- Bedroom that works as an office
- Bedroom
- Full bathroom to support the bedrooms
Second Floor:
- Large dimensioned suite with a balcony that provides a fantastic sea view
- Closet
Floor -1:
- Living room with kitchenette with direct access to the swimming pool´s area
- Social bathroom
- Laundry area
- Pantry
The villa includes an elevator that interconnects all floors and an air conditioning system.
It has an excellent sun exposure, with the rooms, bedrooms, kitchen and balconies facing south, east and west with a spectacular light.
With a garage for 3 cars, garden, swimming pool and also a 1 bedroom apartment for guests or staff consisting of a living room and a suite.
2 minutes away from the Estoril Golf, 3 minutes away from the Tamariz beach, 5 minutes away from the centre of Cascais, 11 minutes away from Lisbon and 20 minutes away from the airport.
Very quiet and safe place, with excellent accesses, well served by colleges, hospital, gym, a commercial centre that offers all sorts of daily local business, including supermarket, pastry, butcher, pharmacy, restaurants and banks, among others.
Porta da Frente Christie’s is a real estate agency that has been operating in the market for more than two decades. Its focus lays on the highest quality houses and developments, not only in the selling market, but also in the renting market. The company was elected by the prestigious brand Christie’s - one of the most reputable auctioneers, Art institutions and Real Estate of the world - to be represented in Portugal, in the areas of Lisbon, Cascais, Oeiras, Sintra and Alentejo. The main purpose of Porta da Frente Christie’s is to offer a top-notch service to our customers.
Contact
House 23 Bedrooms
Malveira da Serra, Alcabideche, Cascais, Distrito de Lisboa
Used · 1,253m²
buy
6.000.000 €
Marvellous villa of classic design with views of the sea at Guincho and green landscapes. It stands in a plot of 3.7 hectares, in the town of Malveira da Serra, just 3 km from the Guincho Beach and 7 km from Cascais and quick accesses to Lisbon. Originally a monastery in the 17th century, this enchanting property has unique features that combine history and tradition through the elegance of the main residence together with its grounds which extend through a valley surrounded by green landscape. This centuries old ’quinta’ has undergone alterations and modifications over the years and comprises the main house, a separate domestic staff quarters and a swimming pool. The main house is spread over 2 storeys and comprises, on the upper floor: a large entrance hall, 4 contiguous living areas with views of the sea and greenery, a large dining room with its original oven, an equipped kitchen with a laundry area and 3 large suites. In another wing of the house and on the same floor there are 2 further bedrooms, 2 bathrooms and a storage area. The lower floor has a separate entrance and comprises: a living area of 31 sqm with direct access to the garden, a bedroom of 14 sqm, a storage room, a guest bathroom, a laundry area and a domestic staff bedroom with a bathroom. Apart from the existing buildings, the property has 3 new residential villas, in the final stage of construction, of 2 storeys each with gross living areas of 320 sqm, 249 sqm and 333 sqm. Ideal for those looking for a unique home or a small condominium with the main priorities being peace and quiet, proximity to the sea and enjoyment of the natural beauty of the countryside.
Contact
House 4 Bedrooms Duplex
Quinta Marques Gomes, Canidelo, Vila Nova de Gaia, Distrito do Porto
New · 252m²
With Garage
buy
3.500.000 €
4 bedroom villa with 4 fronts river view, garden
Built on a plot with 761sqm, with 372 sqm of gross area and some stunning views over the Douro River and the city of Porto.
With four bedrooms, two suites, four bathrooms, living room, dining room, fully equipped kitchen, entrance hall, corridors, outdoor terrace, indoor terraces, garden pool, all on the same floor.
Technical areas, laundry, storage and garage with 93 sqm on the lower floor.
With the four sun exposures, premium finishes, underfloor heating, central heating, solar panels, electric black outs, this fantastic Villa was designed taking into account the satisfaction of the highest levels of demand and well-being, with great respect for nature, using the spaces and organic exterior tones to minimize the visual impact of the buildings
Inserted in a single and exclusive gated community the Quinta Marques Gomes
Overlooking the Foz do Rio Douro, with 270,000 sqm, it is a residential condominium ’closed’, endowed with extensive green areas where are assured the highest standards of quality and environmental sustainability.
Private condominium that has a set of services of which stands out the permanent security that manages access control and ensures the total privacy of all residents.
With a playground in the central garden and a bike path.
Located in Porto, in the municipality of Vila Nova de Gaia, overlooking the mouth of the Douro River and the sea.
In a true ecosystem due to its location, the nature reserve and the extensive green areas invite the practice of sports and leisure activities in the constant presence of the stunning views over Porto and the Douro River.
On the river bank, the Douro Marina is an extension of the outdoor facilities offered in this place.
Served by a vast network of transport and accessibility that allow you to quickly reach any destination. 30 minutes from Porto Airport.
Castelhana is a Portuguese real estate agency present in the domestic market for over 20 years, specialized in prime residential real estate and recognized for the launch of some of the most distinguished developments in Portugal.
Founded in 1999, Castelhana provides a full service in business brokerage. We are specialists in investment and in the commercialization of real estate.
In Porto we are based in the sophisticated Boavista district,
in Lisbon, in Chiado, one of the most emblematic and traditional districts of the city.
We are waiting for you. We have a team available to give you the best support in your next real estate investment.
Contact us!
Built on a plot with 761sqm, with 372 sqm of gross area and some stunning views over the Douro River and the city of Porto.
With four bedrooms, two suites, four bathrooms, living room, dining room, fully equipped kitchen, entrance hall, corridors, outdoor terrace, indoor terraces, garden pool, all on the same floor.
Technical areas, laundry, storage and garage with 93 sqm on the lower floor.
With the four sun exposures, premium finishes, underfloor heating, central heating, solar panels, electric black outs, this fantastic Villa was designed taking into account the satisfaction of the highest levels of demand and well-being, with great respect for nature, using the spaces and organic exterior tones to minimize the visual impact of the buildings
Inserted in a single and exclusive gated community the Quinta Marques Gomes
Overlooking the Foz do Rio Douro, with 270,000 sqm, it is a residential condominium ’closed’, endowed with extensive green areas where are assured the highest standards of quality and environmental sustainability.
Private condominium that has a set of services of which stands out the permanent security that manages access control and ensures the total privacy of all residents.
With a playground in the central garden and a bike path.
Located in Porto, in the municipality of Vila Nova de Gaia, overlooking the mouth of the Douro River and the sea.
In a true ecosystem due to its location, the nature reserve and the extensive green areas invite the practice of sports and leisure activities in the constant presence of the stunning views over Porto and the Douro River.
On the river bank, the Douro Marina is an extension of the outdoor facilities offered in this place.
Served by a vast network of transport and accessibility that allow you to quickly reach any destination. 30 minutes from Porto Airport.
Castelhana is a Portuguese real estate agency present in the domestic market for over 20 years, specialized in prime residential real estate and recognized for the launch of some of the most distinguished developments in Portugal.
Founded in 1999, Castelhana provides a full service in business brokerage. We are specialists in investment and in the commercialization of real estate.
In Porto we are based in the sophisticated Boavista district,
in Lisbon, in Chiado, one of the most emblematic and traditional districts of the city.
We are waiting for you. We have a team available to give you the best support in your next real estate investment.
Contact us!
Contact
House 5 Bedrooms Triplex
Carcavelos e Parede, Cascais, Distrito de Lisboa
New · 300m²
With Garage
buy
4.450.000 €
Fantastic 5 bedroom villa with contemporary design, with large windows, with plenty of natural light and high ceilings
With South, East and West solar orientation
The villa is set on a plot of 860m2, with a construction area of 439m2 and a floor area of 300m2, divided into 3 floors and a large Rooftop with access from the interior of the villa and magnificent 360º views
In the garden we find a swimming pool, shower, wooden deck, barbecue with kitchen and toilet
With access from the garden to the SPA with jacuzzi, sauna and Turkish bath
The villa is composed as follows:
Floor 1:
Entrance hall (22m2)
Large living room (49m2), with fireplace, fireplace and balcony with sea view
Dining room (22m2), with open space kitchen (30m2), with island (with sliding door in
wood, which can be fully enclosed), fully equipped with AEG appliances and
built-in TEKA coffee machine, pantry and guest toilet
Floor 2:
Mezzanine that gives access to the bedrooms, master suite (18.60m2) with large windows and balcony with
sea view, toilet with shower and bathtub, walking closet (8m2), suite with balcony and view
to the pool (17m2), toilet with shower, bedroom with balcony and pool view (17m2)
and full bathroom with shower tray
From the 2nd floor we have access to the Rooftop with 360º unobstructed views and sea views
Basement:
Suite (14m2) with access to the garden and SPA, living room (18m2) that can be a games room, gym,
bedroom or office
Access to box garage for 3 cars with independent entrances and automatic opening gate
You can also count on:
Solar panels, electrical blackouts, air conditioning, video intercom and security door
With South, East and West solar orientation
The villa is set on a plot of 860m2, with a construction area of 439m2 and a floor area of 300m2, divided into 3 floors and a large Rooftop with access from the interior of the villa and magnificent 360º views
In the garden we find a swimming pool, shower, wooden deck, barbecue with kitchen and toilet
With access from the garden to the SPA with jacuzzi, sauna and Turkish bath
The villa is composed as follows:
Floor 1:
Entrance hall (22m2)
Large living room (49m2), with fireplace, fireplace and balcony with sea view
Dining room (22m2), with open space kitchen (30m2), with island (with sliding door in
wood, which can be fully enclosed), fully equipped with AEG appliances and
built-in TEKA coffee machine, pantry and guest toilet
Floor 2:
Mezzanine that gives access to the bedrooms, master suite (18.60m2) with large windows and balcony with
sea view, toilet with shower and bathtub, walking closet (8m2), suite with balcony and view
to the pool (17m2), toilet with shower, bedroom with balcony and pool view (17m2)
and full bathroom with shower tray
From the 2nd floor we have access to the Rooftop with 360º unobstructed views and sea views
Basement:
Suite (14m2) with access to the garden and SPA, living room (18m2) that can be a games room, gym,
bedroom or office
Access to box garage for 3 cars with independent entrances and automatic opening gate
You can also count on:
Solar panels, electrical blackouts, air conditioning, video intercom and security door
Contact
House 6 Bedrooms
Cascais e Estoril, Distrito de Lisboa
Used · 408m²
With Garage
buy
3.250.000 €
Renovated old classic villa consisting of the main villa and an apartment on the ground floor that is distributed as follows:
On the first floor we find a large entrance hall and distribution with access to the upper floor, connection to the kitchen and laundry, dining room and living room with two environments and access to the outdoor space composed of garden areas and swimming pool.
On the upper floor we find a room used as an office, two bedrooms supported by a bathroom, a suite and the master suite with large closet.
On the ground floor we find a completely independent Guest House consisting of a large living room with two environments, two bedrooms, a kitchen and a toilet.
On the top floor there is an attic in open space and a bathroom.
The villa has a large garage for at least 6 cars with direct access to the interior of the property.
The pleasant garden consists of several areas on several levels with access to an excellent terrace / solarium where a pleasant pergola can be installed.
This property may be subject to expansion subject to confirmation by the services of the City Council.
Estoril, known as the ’Costa do Sol’ and also as the ’Portuguese Riviera’, is a parish belonging to the Municipality of Cascais, very close to Lisbon, the capital of Portugal, and one of the most beautiful places and visited for its excellent location next to beautiful beaches, Poça, Azarujinha and Tamariz among others, where you can enjoy unique landscapes throughout the year and also for the wonderful climate that has, especially in the spring and summer months. In Estoril is also the largest casino in Europe, the famous Casino Estoril, surrounded by its beautiful garden, the internationally known Estoril Autodrome, Estoril Tennis, where the Estoril Open is held, Estoril Golf and also excellent hotels, which by their privileged location receive tourists from all over the world throughout the year, being one of the most prestigious places to live.
Mercator Group is a company of Swedish origin founded in 1968 and whose activity has been the promotion and mediation of real estate since 1973 in Portugal. In the real estate brokerage market it has always focused on the medium high and luxury segments, being one of the oldest reference brands in the real estate brokerage market - AMI 203.
Over the several years of working with the Scandinavian market, we have developed the ability to build a close relationship between the Scandinavian investor client and the Portuguese market, meeting an increasingly informed and demanding demand.
The Mercator Group represents about 40% of the Scandinavian investors who have acquired in Portugal in the last decade, having, in some places, about 80% of market share, such as the municipality of Cascais.
We have as clients and partners the best offer in the real estate market Portuguese, privileging the quality and the perspective of future investment.
The dynamic between the Mercator group and the Scandinavian community is very positive having been our general director, Engº. Peter Billton, also president of the Portuguese-Swedish Chamber of Commerce for several years and still today belongs to its board of directors.
All the information presented is not binding, not dispensing with the confirmation by consulting the documentation of the property.
On the first floor we find a large entrance hall and distribution with access to the upper floor, connection to the kitchen and laundry, dining room and living room with two environments and access to the outdoor space composed of garden areas and swimming pool.
On the upper floor we find a room used as an office, two bedrooms supported by a bathroom, a suite and the master suite with large closet.
On the ground floor we find a completely independent Guest House consisting of a large living room with two environments, two bedrooms, a kitchen and a toilet.
On the top floor there is an attic in open space and a bathroom.
The villa has a large garage for at least 6 cars with direct access to the interior of the property.
The pleasant garden consists of several areas on several levels with access to an excellent terrace / solarium where a pleasant pergola can be installed.
This property may be subject to expansion subject to confirmation by the services of the City Council.
Estoril, known as the ’Costa do Sol’ and also as the ’Portuguese Riviera’, is a parish belonging to the Municipality of Cascais, very close to Lisbon, the capital of Portugal, and one of the most beautiful places and visited for its excellent location next to beautiful beaches, Poça, Azarujinha and Tamariz among others, where you can enjoy unique landscapes throughout the year and also for the wonderful climate that has, especially in the spring and summer months. In Estoril is also the largest casino in Europe, the famous Casino Estoril, surrounded by its beautiful garden, the internationally known Estoril Autodrome, Estoril Tennis, where the Estoril Open is held, Estoril Golf and also excellent hotels, which by their privileged location receive tourists from all over the world throughout the year, being one of the most prestigious places to live.
Mercator Group is a company of Swedish origin founded in 1968 and whose activity has been the promotion and mediation of real estate since 1973 in Portugal. In the real estate brokerage market it has always focused on the medium high and luxury segments, being one of the oldest reference brands in the real estate brokerage market - AMI 203.
Over the several years of working with the Scandinavian market, we have developed the ability to build a close relationship between the Scandinavian investor client and the Portuguese market, meeting an increasingly informed and demanding demand.
The Mercator Group represents about 40% of the Scandinavian investors who have acquired in Portugal in the last decade, having, in some places, about 80% of market share, such as the municipality of Cascais.
We have as clients and partners the best offer in the real estate market Portuguese, privileging the quality and the perspective of future investment.
The dynamic between the Mercator group and the Scandinavian community is very positive having been our general director, Engº. Peter Billton, also president of the Portuguese-Swedish Chamber of Commerce for several years and still today belongs to its board of directors.
All the information presented is not binding, not dispensing with the confirmation by consulting the documentation of the property.
Contact
House 5 Bedrooms
Alcabideche, Cascais, Distrito de Lisboa
New · 500m²
With Garage
buy
3.800.000 €
Luxurious 5 bedroom detached villa, bedrooms all en-suite. Next to a nature reserve, we can have the best that the city has to offer along with the best of nature. On a plot of 911m2 and with a gross private area of 500m2 we have a unique villa in modern architecture, which was designed taking into account the smallest details. Through its large windows, it is possible to enjoy all the luxury and comfort while always being connected with nature. Villa composed of noble materials and luxury finishes, with excellent areas, plenty of natural light, elevator, barbecue, garden and swimming pool, located in the Abuxarda area, in Alcabideche.
This villa is divided as follows:
Floor 0:
-Entrance to the house with Cascading wall
-Entrance hall
-Reception room/Library/Office with balcony and air-conditioned wine cellar (30m2)
-Corridor (4.8m2)
-WC (3.9m2)
-Suite 1 with balcony, built-in wardrobe and toilet with window (22.2m2)
-Suite 2 with balcony, built-in wardrobe and toilet with window ( 23.9m2)
-Lift
-Access to Garden, Swimming Pool and Barbecue
Floor -1:
-SPA with sauna, Turkish bath, gym space (88.25m2)
-WC (3.2m2)
-Laundry/Technical area (14.27m2)
-Storage (19.53m2)
-Garage for four cars (101.3m2)
-Lift
Floor 1:
-Living room (51.4m2) with balcony and exit to the outside
-Kitchen (20.5m2) fully equipped with doors that easily transforms into an open space for a more intimate conviviality between the living room and the kitchen
-Corridor 15.69m2)
-WC (2.4m2)
-Stunning suite 3 (37.7) with balcony, walk-in closet and toilet with two showers, bathtub and vanity
-Suite 3 (22.3m2) with dressing room
-Suite 4 (22.06) with closet and balcony
-Access to the Garden
Equipped with:
Solar Panel, Air conditioning in ducts in all rooms, Home automation, smart electronic intercom (Wi-fi), Electric shutters, natural wood veneer floor, heat pump, pre-installation of CCTV (video surveillance), Swimming pool, Garden, Barbecue.
Close to all kinds of commerce, transport, services and some points of interest such as:
5 minutes from the center of Estoril, 8 minutes from the center and beaches of Cascais and 25 minutes from Lisbon. Close to Penha Longa Golf Resort, Estoril Golf Club, 2 minutes Cascais Shopping Center, close to several Supermarkets, Hospital, Pharmacies, Gyms
This villa is divided as follows:
Floor 0:
-Entrance to the house with Cascading wall
-Entrance hall
-Reception room/Library/Office with balcony and air-conditioned wine cellar (30m2)
-Corridor (4.8m2)
-WC (3.9m2)
-Suite 1 with balcony, built-in wardrobe and toilet with window (22.2m2)
-Suite 2 with balcony, built-in wardrobe and toilet with window ( 23.9m2)
-Lift
-Access to Garden, Swimming Pool and Barbecue
Floor -1:
-SPA with sauna, Turkish bath, gym space (88.25m2)
-WC (3.2m2)
-Laundry/Technical area (14.27m2)
-Storage (19.53m2)
-Garage for four cars (101.3m2)
-Lift
Floor 1:
-Living room (51.4m2) with balcony and exit to the outside
-Kitchen (20.5m2) fully equipped with doors that easily transforms into an open space for a more intimate conviviality between the living room and the kitchen
-Corridor 15.69m2)
-WC (2.4m2)
-Stunning suite 3 (37.7) with balcony, walk-in closet and toilet with two showers, bathtub and vanity
-Suite 3 (22.3m2) with dressing room
-Suite 4 (22.06) with closet and balcony
-Access to the Garden
Equipped with:
Solar Panel, Air conditioning in ducts in all rooms, Home automation, smart electronic intercom (Wi-fi), Electric shutters, natural wood veneer floor, heat pump, pre-installation of CCTV (video surveillance), Swimming pool, Garden, Barbecue.
Close to all kinds of commerce, transport, services and some points of interest such as:
5 minutes from the center of Estoril, 8 minutes from the center and beaches of Cascais and 25 minutes from Lisbon. Close to Penha Longa Golf Resort, Estoril Golf Club, 2 minutes Cascais Shopping Center, close to several Supermarkets, Hospital, Pharmacies, Gyms
Contact
House 4 Bedrooms +1
Birre, Cascais e Estoril, Distrito de Lisboa
New · 363m²
With Garage
buy
3.750.000 €
Contemporary four bedroom villa located in a quiet private residencial area in Cascais.
The villa is presently undergoing a complete renovation with the construction works expected to be finalized by the end of 2024.
All details of this villa are finished with high standard materials.
Located on a 1,041 sqm plot, this luxury villa has 363 sqm of construction area and offers:
On the ground floor
- entrance hall
- living room with a fireplace
- dining room
- fully equipped kitchen
- pantry
- laundry room
- guest powder room
- 1 bedroom en-suite
On the first floor:
- master suite with a walk-in closet and private balcony
- 2 bedrooms en-suite with balcony
- office
Exterior area:
- heated swimming pool
- garden
Garage for 2 cars and exterior parking for 4 cars.
The villa is presently undergoing a complete renovation with the construction works expected to be finalized by the end of 2024.
All details of this villa are finished with high standard materials.
Located on a 1,041 sqm plot, this luxury villa has 363 sqm of construction area and offers:
On the ground floor
- entrance hall
- living room with a fireplace
- dining room
- fully equipped kitchen
- pantry
- laundry room
- guest powder room
- 1 bedroom en-suite
On the first floor:
- master suite with a walk-in closet and private balcony
- 2 bedrooms en-suite with balcony
- office
Exterior area:
- heated swimming pool
- garden
Garage for 2 cars and exterior parking for 4 cars.
Contact
House 7 Bedrooms
Quarteira, Loulé, Distrito de Faro
Used · 864m²
With Swimming Pool
buy
4.980.000 €
Fantastic 7 bedroom villa fully refurbished with high quality finishes and modern style.
Property consisting of two floors, which include a large entrance hall, living and dining room with plenty of natural light, fully equipped open plan kitchen and seven en suite bedrooms all very spacious and bright.
It also has a games room with billiards, laundry, gym and garage.
Outside offers a magnificent garden, with large heated saltwater swimming pool, a barbecue area.
Located in a privileged residential area of Vilamoura, within walking distance of the beach and all kinds of services and restaurants, and at a distance of 20 minutes from Faro International Airport.
CHARACTERISTICS:
Plot Area: 4 054 m2 | 43 637 sq ft
Area: 864 m2 | 9 296 sq ft
Useful area: 814 m2 | 8 762 sq ft
Deployment Area: 362 m2 | 3 901 sq ft
Building Area: 864 m2 | 9 296 sq ft
Bedrooms: 7
Bathrooms: 8
Garage: 2
Energy efficiency: D
FEATURES:
Seven en suite bedrooms
Games room
Heated saltwater swimming pool
Garden
Barbecue
Internationally awarded, LUXIMOS Christie’s presents more than 1,200 properties for sale in Portugal, offering an excellent service in real estate brokerage. LUXIMOS Christie’s is the exclusive affiliate of Christie´s International Real Estate (1350 offices in 46 countries) for the Algarve, Porto and North of Portugal, and provides its services to homeowners who are selling their properties, and to national and international buyers, who wish to buy real estate in Portugal.
Our selection includes modern and contemporary properties, near the sea or by theriver, in Foz do Douro, in Porto, Boavista, Matosinhos, Vilamoura, Tavira, Ria Formosa, Lagos, Almancil, Vale do Lobo, Quinta do Lago, near the golf courses or the marina.
LIc AMI 9063
Property consisting of two floors, which include a large entrance hall, living and dining room with plenty of natural light, fully equipped open plan kitchen and seven en suite bedrooms all very spacious and bright.
It also has a games room with billiards, laundry, gym and garage.
Outside offers a magnificent garden, with large heated saltwater swimming pool, a barbecue area.
Located in a privileged residential area of Vilamoura, within walking distance of the beach and all kinds of services and restaurants, and at a distance of 20 minutes from Faro International Airport.
CHARACTERISTICS:
Plot Area: 4 054 m2 | 43 637 sq ft
Area: 864 m2 | 9 296 sq ft
Useful area: 814 m2 | 8 762 sq ft
Deployment Area: 362 m2 | 3 901 sq ft
Building Area: 864 m2 | 9 296 sq ft
Bedrooms: 7
Bathrooms: 8
Garage: 2
Energy efficiency: D
FEATURES:
Seven en suite bedrooms
Games room
Heated saltwater swimming pool
Garden
Barbecue
Internationally awarded, LUXIMOS Christie’s presents more than 1,200 properties for sale in Portugal, offering an excellent service in real estate brokerage. LUXIMOS Christie’s is the exclusive affiliate of Christie´s International Real Estate (1350 offices in 46 countries) for the Algarve, Porto and North of Portugal, and provides its services to homeowners who are selling their properties, and to national and international buyers, who wish to buy real estate in Portugal.
Our selection includes modern and contemporary properties, near the sea or by theriver, in Foz do Douro, in Porto, Boavista, Matosinhos, Vilamoura, Tavira, Ria Formosa, Lagos, Almancil, Vale do Lobo, Quinta do Lago, near the golf courses or the marina.
LIc AMI 9063
Contact
Can’t find the property you’re looking for?
