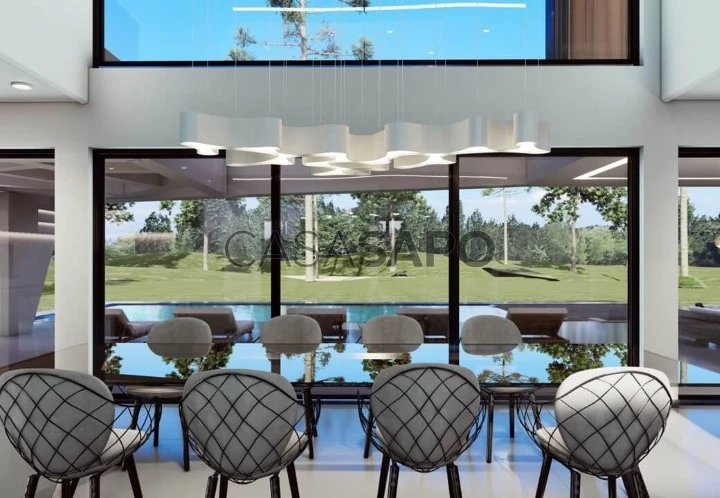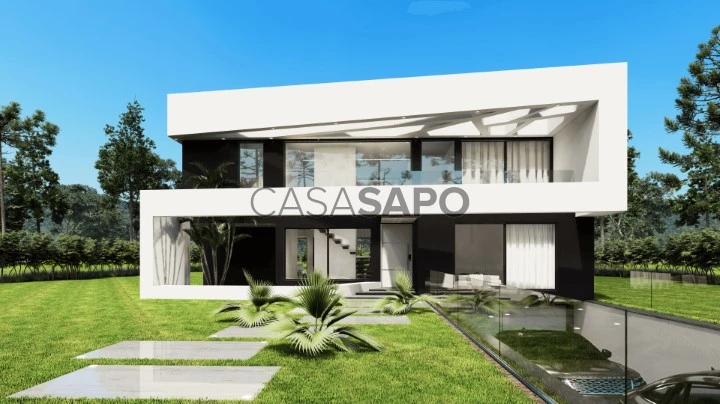15 Photos
Visite Virtuelle
Photo 360°
Vidéo
Plans
Logo
Brochure
Brochure PDF
Maison 5 Pièces Triplex pour acheter à Almada
Herdade da Aroeira, Charneca de Caparica e Sobreda, Almada, Distrito de Setúbal
acheter
3.500.000 €
Partager
Villa Luxury is a luxury project that combines design with exclusivity in a privileged location on the first line of golf - Herdade da Aroeira.
Living well means being close to everything, having contact with nature and being 7 minutes from the best beaches and the nature reserve on the South Bank. It means enjoying an internationally renowned 18-hole golf course, tennis and paddle courts, a condominium swimming pool, a club house, walking trails and 24-hour security.
The commercial area within the condominium is a plus: restaurant, gourmet supermarket, fishmonger, stationery shop, parapharmacy, aesthetics, paediatric and dental clinic.
Herdade da Aroeira has a hotel with various outdoor activities that you can enjoy. It’s an absolutely privileged location.
We present to you this luxurious, secluded villa, in a location where you can lose yourself among the magnificent landscapes and natural heritage. Located on the first line overlooking the Golf Course, with excellent privacy, it is still under construction. It allows all the rooms to be integrated with the outside and is spread over three floors. On the ground floor there is an excellent communal outdoor swimming pool and an extensive garden overlooking the golf course.
One of the amenities of this villa is the lift that connects the various floors. The high ceilings create a great sense of space and provide the villa with generous natural light.
The exterior has been designed and developed to be an integral part of the surroundings with the Golf Course and nature, characteristic of the area, including the Villa’s private garden.
Floor 0
- An incredible 68 sq. m common room, with large windows that connect to the lounge areas, integrating and enlarging them. Its size and the fact that it is open-plan, with double-height ceilings, create the perfect harmony for receiving your guests. The unobstructed view of the garden and golf course provides a great sense of serenity and well-being.
- The kitchen, with island, has 20.16 sq. m in open space to the dining room.
- The 15.30 sq. m suite has a 3.21 sq. m bathroom, with plenty of natural light through its large windows that give access to the garden.
- Lift to all 3 floors of the house.
1st floor
- Suite 2 with 1.30 sq. m and a 3.44 sq. m bathroom with unobstructed views.
- Suite 3 with 16.21 sq. m and bathroom with 4.90 sq. m; with an excellent balcony, large windows overlooking the pool and golf course.
- Master Suite with 13.71 sq. m and bathroom with 7.02 sq. m + Closet with 5.83 sq. m, balcony overlooking the garden and Golf Course.
- Circulation area with 8.06 sq. m bridging the gap between the bedroom area and the Master Suite, with extensive views of the living room, garden and golf course.
Floor -1
- Garage with 36.65 sq. m and 2 parking spaces.
- Machine room with 6.80 sq. m
- Laundry room with 8.50 sq. m.
- Bathroom with 7.65 sq. m.
- Multipurpose room with 42.80 sq. m that could be used as a home cinema or gym.
The floors can be accessed via an imposing staircase or a lift.
Outside
- Swimming pool and jacuzzi
- Extensive garden overlooking the golf course.
This villa, with its modern lines and luxury materials, is designed to be timeless and has modern, elegant finishes:
- Underfloor heating and air conditioning.
- Solar panels.
- Top-of-the-range window frames with all certificates, electric shutters with thermal cut-out.
- CCTV and electrical controls.
- Estimated completion date for the villa - 1 year from the start of construction, which can already be started.
Herdade da Aroeira is one of the most privileged places to live in the South Bank of the Tagus. It’s synonymous with quality of life. It means living in a condominium where nature, comfort and modernity come together. It means enjoying memorable family moments.
Herdade da Aroeira is 25 kilometres from Lisbon, 7 minutes from Fonte da Telha beach and 5 minutes from the main international schools.
Come and live in this dream villa in a prestigious condominium where nature and modernity merge, making this the ideal place to live. In addition to these, there are a thousand and one other reasons why Herdade da Aroeira is the perfect place to live.
Come and visit and make this villa your family’s new home.
Living well means being close to everything, having contact with nature and being 7 minutes from the best beaches and the nature reserve on the South Bank. It means enjoying an internationally renowned 18-hole golf course, tennis and paddle courts, a condominium swimming pool, a club house, walking trails and 24-hour security.
The commercial area within the condominium is a plus: restaurant, gourmet supermarket, fishmonger, stationery shop, parapharmacy, aesthetics, paediatric and dental clinic.
Herdade da Aroeira has a hotel with various outdoor activities that you can enjoy. It’s an absolutely privileged location.
We present to you this luxurious, secluded villa, in a location where you can lose yourself among the magnificent landscapes and natural heritage. Located on the first line overlooking the Golf Course, with excellent privacy, it is still under construction. It allows all the rooms to be integrated with the outside and is spread over three floors. On the ground floor there is an excellent communal outdoor swimming pool and an extensive garden overlooking the golf course.
One of the amenities of this villa is the lift that connects the various floors. The high ceilings create a great sense of space and provide the villa with generous natural light.
The exterior has been designed and developed to be an integral part of the surroundings with the Golf Course and nature, characteristic of the area, including the Villa’s private garden.
Floor 0
- An incredible 68 sq. m common room, with large windows that connect to the lounge areas, integrating and enlarging them. Its size and the fact that it is open-plan, with double-height ceilings, create the perfect harmony for receiving your guests. The unobstructed view of the garden and golf course provides a great sense of serenity and well-being.
- The kitchen, with island, has 20.16 sq. m in open space to the dining room.
- The 15.30 sq. m suite has a 3.21 sq. m bathroom, with plenty of natural light through its large windows that give access to the garden.
- Lift to all 3 floors of the house.
1st floor
- Suite 2 with 1.30 sq. m and a 3.44 sq. m bathroom with unobstructed views.
- Suite 3 with 16.21 sq. m and bathroom with 4.90 sq. m; with an excellent balcony, large windows overlooking the pool and golf course.
- Master Suite with 13.71 sq. m and bathroom with 7.02 sq. m + Closet with 5.83 sq. m, balcony overlooking the garden and Golf Course.
- Circulation area with 8.06 sq. m bridging the gap between the bedroom area and the Master Suite, with extensive views of the living room, garden and golf course.
Floor -1
- Garage with 36.65 sq. m and 2 parking spaces.
- Machine room with 6.80 sq. m
- Laundry room with 8.50 sq. m.
- Bathroom with 7.65 sq. m.
- Multipurpose room with 42.80 sq. m that could be used as a home cinema or gym.
The floors can be accessed via an imposing staircase or a lift.
Outside
- Swimming pool and jacuzzi
- Extensive garden overlooking the golf course.
This villa, with its modern lines and luxury materials, is designed to be timeless and has modern, elegant finishes:
- Underfloor heating and air conditioning.
- Solar panels.
- Top-of-the-range window frames with all certificates, electric shutters with thermal cut-out.
- CCTV and electrical controls.
- Estimated completion date for the villa - 1 year from the start of construction, which can already be started.
Herdade da Aroeira is one of the most privileged places to live in the South Bank of the Tagus. It’s synonymous with quality of life. It means living in a condominium where nature, comfort and modernity come together. It means enjoying memorable family moments.
Herdade da Aroeira is 25 kilometres from Lisbon, 7 minutes from Fonte da Telha beach and 5 minutes from the main international schools.
Come and live in this dream villa in a prestigious condominium where nature and modernity merge, making this the ideal place to live. In addition to these, there are a thousand and one other reasons why Herdade da Aroeira is the perfect place to live.
Come and visit and make this villa your family’s new home.
Voir plus
Données du biens
État
En construction
Surface brute
311m²
Référence
LBN23000198
Certificat énergétique
A
Vues
9 848
Cliques
200
Publié en
plus d`un mois
Localisation - Maison 5 Pièces Triplex dans la ville/village de Charneca de Caparica e Sobreda, Almada
Caractéristiques
Salle(s) de bain: 5
Toilettes
Nombre d´étages: 3
Séjour/salon(s): 1
Nombre de chambres: 4
Agent immo

Savills Portugal
Licence de Médiation Immobilière: 5446
Savills Portugal - Mediação Imobiliária, Lda.
Adresse
Avenida Miguel Bombarda, 4 - 7º Piso
Référence
LBN23000198
Horaires
Segunda a Sexta das 9h às 18h














