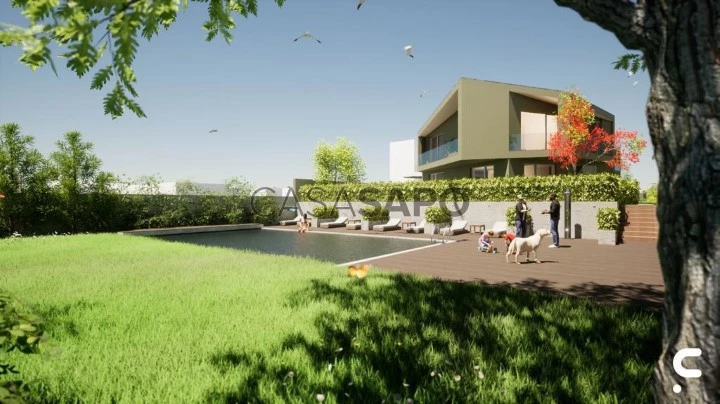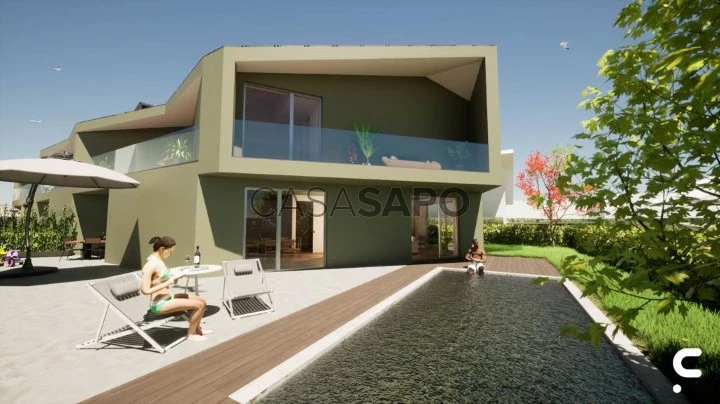24 Photos
Visite Virtuelle
Photo 360°
Vidéo
Plan
Logo
Brochure
Brochure PDF
Maison pour acheter à Vila Nova de Gaia
Canidelo, Vila Nova de Gaia, Distrito do Porto
acheter
790.000 €
Partager
Luxurious condominium, located close to the fabulous beaches of Canidelo, a few meters from the sea line.
Consists of 4 villas in a private condominium, with pool, individual garages, green areas, spacious terrances, balconies, with barbecue, which translates on your election of choice.
It can count still with a selection of high quality materials that emphasizes comfort and function, giving a deluxe finish on each housing and the joint itselves.
The Villas can vary between the 370 to 450sqm and counts with warming through the radiant floor.
Consists of:
Bottom floor:
- Garage space for 3 cars;
- Office / Bedroom;
- English courtyard;
- Laundrette;
Ground floor:
- Entrance hall;
- Storage room;
- Fully equipped with access to the terrance;
- Spacious common room with access to the terrance;
- Guest bathroom;
Upper floor:
- Master suite with Closet and access to 2 spacious balconies;
- Suite’s bathroom with access to the balcony;
- 2 Suites with access to the balconies;
Few meters from the sea line, and just 10 minutes from the center of Vila Nova de Gaia, the condominium’s prime location is the ideal to run from the confusion. With every kind of commerce, services, public transports and access to the highways nearby.
Here you will get life quality and comfort you look for!
Contact us for every information, check the finishes map and plans.
Consists of 4 villas in a private condominium, with pool, individual garages, green areas, spacious terrances, balconies, with barbecue, which translates on your election of choice.
It can count still with a selection of high quality materials that emphasizes comfort and function, giving a deluxe finish on each housing and the joint itselves.
The Villas can vary between the 370 to 450sqm and counts with warming through the radiant floor.
Consists of:
Bottom floor:
- Garage space for 3 cars;
- Office / Bedroom;
- English courtyard;
- Laundrette;
Ground floor:
- Entrance hall;
- Storage room;
- Fully equipped with access to the terrance;
- Spacious common room with access to the terrance;
- Guest bathroom;
Upper floor:
- Master suite with Closet and access to 2 spacious balconies;
- Suite’s bathroom with access to the balcony;
- 2 Suites with access to the balconies;
Few meters from the sea line, and just 10 minutes from the center of Vila Nova de Gaia, the condominium’s prime location is the ideal to run from the confusion. With every kind of commerce, services, public transports and access to the highways nearby.
Here you will get life quality and comfort you look for!
Contact us for every information, check the finishes map and plans.
Voir plus
Données du biens
État
En construction
Surface Utile
251m²
Surface brute
373m²
Référence
68-B- P/23 R.G
Certificat énergétique
A+
Vues
1 689
Cliques
25
Publié en
plus d`un mois
Localisation approximative - Maison dans la ville/village de Canidelo, Vila Nova de Gaia
Caractéristiques
Avant-toit
Salle de bain privée
Salle(s) de bain: 4
Couloir
Cuisine(s)
Dépense
Hall d´entrée
Dégagement
Toilettes
Blanchisserie
Open Space
Séjour/salon(s): 1
Salle (s) à manger
Suite(s)
Nombre de chambres: 4
Balcons
Agent immo

CasaPerfeita
Licence de Médiation Immobilière: 11142
CasaPerfeita - Unipessoal, Lda.
Adresse
Rua da Rechousa, 767, [phone] Canelas - Vila Nova de Gaia
Référence
68-B- P/23 R.G
Horaires
De Segunda a Sexta das: [phone] Horas
Sábado das: [phone] Horas
Sábado das: [phone] Horas























