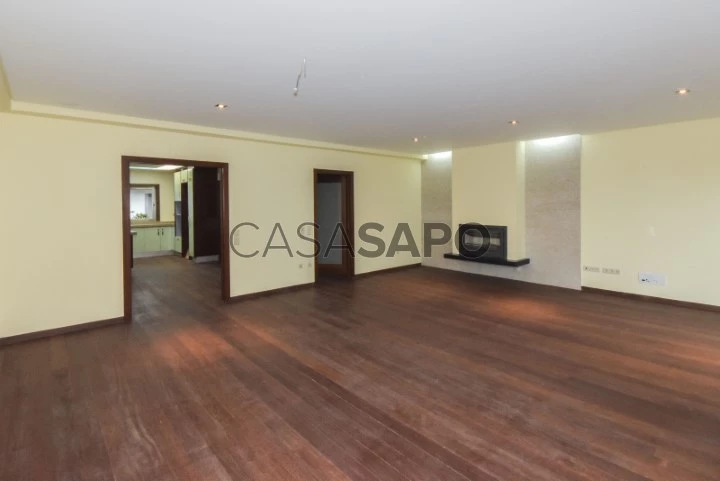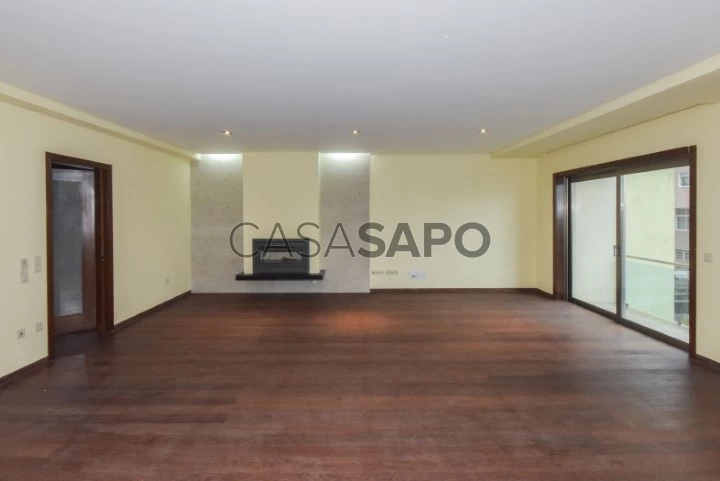37 Photos
Visite Virtuelle
Photo 360°
Vidéo
Plan
Logo
Brochure
Brochure PDF
Maison pour acheter à Vila Nova de Gaia
Rasa (Vilar do Paraíso), Mafamude e Vilar do Paraíso, Vila Nova de Gaia, Distrito do Porto
acheter
640.000 €
Partager
Spectacular V4 Villa of 2 fronts - Basement, Ground floor, 1st floor and Upper floor
Garagem space for 3 cars, Patio / Garden, Balconies and Terrance.
Finishes of excelence:
- Central Vaccuming system, environmental sound, Solar panels with, Alluminium frames with thermic cut and Double glazing, Electric shutters, Alarm, Pre-installation of Air conditioner and Central warming system, Spotlights and recessed lights.
Villa consisted of:
On Ground floor: Entrance hall, Common room with 50sqm and heat recovery, Kitchen with 28sqm, Guest bathroom.
On the 1st floor: Distribution hall, 2 Suites with 25 and 22sqm with private bathrooms and Balcony, 2 more Bedrooms one of them with balcony, and an equipped bathroom sharing both rooms with whirpool bathtub.
On the Upper floor: Function room with 32sqm, one equipped bathroom, and a terrance oriented to West.
At the Basement: Garage space for 3 cars, fully equipped bathroom, Office/Function room with 20sqm and one more space for Laundrette.
At outdoors: Patio with garden as to East and West, possibility of parking space for more 2 cars on the patio that it is entrance to the garage.
Contact us for any additional information.
Come meet and surprise yourself!
Garagem space for 3 cars, Patio / Garden, Balconies and Terrance.
Finishes of excelence:
- Central Vaccuming system, environmental sound, Solar panels with, Alluminium frames with thermic cut and Double glazing, Electric shutters, Alarm, Pre-installation of Air conditioner and Central warming system, Spotlights and recessed lights.
Villa consisted of:
On Ground floor: Entrance hall, Common room with 50sqm and heat recovery, Kitchen with 28sqm, Guest bathroom.
On the 1st floor: Distribution hall, 2 Suites with 25 and 22sqm with private bathrooms and Balcony, 2 more Bedrooms one of them with balcony, and an equipped bathroom sharing both rooms with whirpool bathtub.
On the Upper floor: Function room with 32sqm, one equipped bathroom, and a terrance oriented to West.
At the Basement: Garage space for 3 cars, fully equipped bathroom, Office/Function room with 20sqm and one more space for Laundrette.
At outdoors: Patio with garden as to East and West, possibility of parking space for more 2 cars on the patio that it is entrance to the garage.
Contact us for any additional information.
Come meet and surprise yourself!
Voir plus
Données du biens
État
Neuf
Surface Utile
315m²
Surface brute
350m²
Année de construction
2014
Référence
020 P/21
Certificat énergétique
C
Vues
12 581
Cliques
280
Publié en
plus d`un mois
Localisation approximative - Maison dans la ville/village de Mafamude e Vilar do Paraíso, Vila Nova de Gaia
Caractéristiques
Séjour/salon(s): 3
Nombre de chambres: 4
Cuisine(s)
Bureau(x)
Hall d´entrée
Blanchisserie
Nombre d´étages: 4
Salle(s) de bain: 6
Agent immo

CasaPerfeita
Licence de Médiation Immobilière: 11142
CasaPerfeita - Unipessoal, Lda.
Adresse
Rua da Rechousa, 767, [phone] Canelas - Vila Nova de Gaia
Référence
020 P/21
Horaires
De Segunda a Sexta das: [phone] Horas
Sábado das: [phone] Horas
Sábado das: [phone] Horas




































