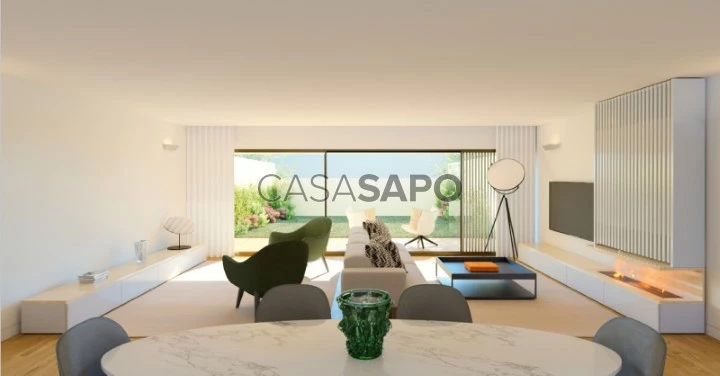9 Photos
Visite Virtuelle
Photo 360°
Vidéo
Plans
Logo
Brochure
Brochure PDF
Maison 6 Pièces pour acheter à Lisboa
Alcântara, Lisboa, Distrito de Lisboa
acheter
2.435.000 €
Partager
5-bedroom house, new, with 287m2 of gross private area, with a total outdoor area of 110m2 (including gardens, balconies, and terraces) and 3 parking spaces in a 58.71m2 garage where you can also find a storage area, laundry room, and a patio, in Casas de Santo Amaro, Alcântara, Lisbon.
All apartments have plenty of natural light, balconies and/or gardens with private jacuzzi that offer a unique view of the Tagus River. There is also a common access to parking and the private area of the houses. Some houses also have a private elevator.
Casas de Santo Amaro offer a serene life in one of the areas with the highest residential development in the capital. This condominium represents a new Lisbon that grows sustainably, ideal for a family life with all the comfort.
Located next to the Hungarian embassy and the Pestana Palace Hotel in Alcântara, where you can enjoy a walk along the river, it is also a short walk from great schools and has good access to the entire city with various transportation options.
Casas de Santo Amaro embrace a new residential generation that is growing stronger to bring life to a more elegant and sustainable Lisbon.
*The information provided is not definitive and should be confirmed.*
All apartments have plenty of natural light, balconies and/or gardens with private jacuzzi that offer a unique view of the Tagus River. There is also a common access to parking and the private area of the houses. Some houses also have a private elevator.
Casas de Santo Amaro offer a serene life in one of the areas with the highest residential development in the capital. This condominium represents a new Lisbon that grows sustainably, ideal for a family life with all the comfort.
Located next to the Hungarian embassy and the Pestana Palace Hotel in Alcântara, where you can enjoy a walk along the river, it is also a short walk from great schools and has good access to the entire city with various transportation options.
Casas de Santo Amaro embrace a new residential generation that is growing stronger to bring life to a more elegant and sustainable Lisbon.
*The information provided is not definitive and should be confirmed.*
Voir plus
Données du biens
État
Neuf
Surface Utile
287m²
Surface brute
353m²
Année de construction
2024
Référence
WANTED_336_D
Certificat énergétique
A+
Vues
931
Cliques
11
Publié en
plus d`un mois
Localisation - Maison 6 Pièces dans la ville/village de Alcântara, Lisboa
Caractéristiques
Salle de bain commune
Salle(s) de bain: 4
Dressing
Cuisine(s)
Hall d´entrée
Dégagement
Nombre d´étages: 4
Séjour/salon(s): 2
Suite(s): 2
Nombre de chambres: 5
Balcons: 2
Agent immo

Wanted Real Estate
Licence de Médiation Immobilière: 21973
Wanted Real Estate | Darkside Real Estate Investments, Unipessoal, Lda
Adresse
Avenida de Sabóia, Edf. Itália, nº 486, Loja 5
Référence
WANTED_336_D
Horaires
.








