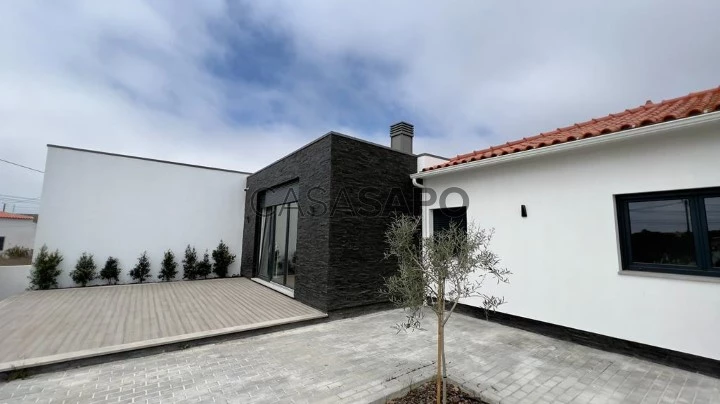73 Photos
Visite Virtuelle
Photo 360°
Vidéo
Plan
Logo
Brochure
Brochure PDF
Maison 6 Pièces pour acheter à Sintra
São João das Lampas e Terrugem, Sintra, Distrito de Lisboa
acheter
1.200.000 €
Partager
Luxury V5, São João das Lampas, Sintra.
Plot of 3800 meters, but the PDM allows the expansion of the house, up to the limit of 20% of the size.
House with double glazing, thermal and acoustic insulation, with great taste and aesthetics, swimming pool, garden and fruit trees.
Modern kitchen in open space format, integrated dining and living room, fireplace with stove, balconies around the entire house, three suites and one more bedroom, the master suite is approximately 50 meters, jacuzzi, sauna, walk in closet, private terrace, the other suite also has plenty of space, with direct access to the pool and walk in closet.
The icing on the cake is the living area, with more than 80 meters, which includes a shower room and a technical area. Here, the use is free, as it can be a leisure area, games, home theatre, or even use as an office or bedrooms.
In the garden area there are storage rooms and a technical area.
The property is fully technological and sustainable, home automation, with rainwater collection, borehole, automatic irrigation.
Pool with 12 x 5 x (1.20/1.80) meters with sliding cover and salt treatment with automatic PH control.
Garden areas including lawn: about 240 m2 and hedges and bougainvillea: about 1 040.
Fruit trees and others: about 120.
Balconies and porches adjacent to the house with deck-type ceramic floors.
Circulating floors and patio at the back with paved pavement in pressed cement mortar artefact.
Control of systems by home automation, lighting; Blinds; CCTV; Automatic irrigation is whatever else you want to associate.
Automatic irrigation system, with rainwater harvesting with cisterns for 13,000 litres and using an artesian borehole.
Outdoor lighting with about 150 points and CCTV system with 14 cameras.
Walls delimiting the land and access gates with remote control.
Draining concrete access floor with 0.10 meters thick.
Area available to build in terms of land occupancy index of about 584.70 m2
Close to shopping centres, beaches, shops, schools, easy access to Lisbon and Cascais.
Be enchanted by this property, and schedule a visit.
Portugal House, your investment Boutique.
Plot of 3800 meters, but the PDM allows the expansion of the house, up to the limit of 20% of the size.
House with double glazing, thermal and acoustic insulation, with great taste and aesthetics, swimming pool, garden and fruit trees.
Modern kitchen in open space format, integrated dining and living room, fireplace with stove, balconies around the entire house, three suites and one more bedroom, the master suite is approximately 50 meters, jacuzzi, sauna, walk in closet, private terrace, the other suite also has plenty of space, with direct access to the pool and walk in closet.
The icing on the cake is the living area, with more than 80 meters, which includes a shower room and a technical area. Here, the use is free, as it can be a leisure area, games, home theatre, or even use as an office or bedrooms.
In the garden area there are storage rooms and a technical area.
The property is fully technological and sustainable, home automation, with rainwater collection, borehole, automatic irrigation.
Pool with 12 x 5 x (1.20/1.80) meters with sliding cover and salt treatment with automatic PH control.
Garden areas including lawn: about 240 m2 and hedges and bougainvillea: about 1 040.
Fruit trees and others: about 120.
Balconies and porches adjacent to the house with deck-type ceramic floors.
Circulating floors and patio at the back with paved pavement in pressed cement mortar artefact.
Control of systems by home automation, lighting; Blinds; CCTV; Automatic irrigation is whatever else you want to associate.
Automatic irrigation system, with rainwater harvesting with cisterns for 13,000 litres and using an artesian borehole.
Outdoor lighting with about 150 points and CCTV system with 14 cameras.
Walls delimiting the land and access gates with remote control.
Draining concrete access floor with 0.10 meters thick.
Area available to build in terms of land occupancy index of about 584.70 m2
Close to shopping centres, beaches, shops, schools, easy access to Lisbon and Cascais.
Be enchanted by this property, and schedule a visit.
Portugal House, your investment Boutique.
Voir plus
Données du biens
État
Bon état
Surface Utile
278m²
Surface brute
327m²
Référence
CAS_445
Certificat énergétique
C
Vues
3 609
Cliques
144
Publié en
plus d`un mois
Localisation approximative - Maison 6 Pièces dans la ville/village de São João das Lampas e Terrugem, Sintra
Caractéristiques
Salle(s) de bain: 4
Nombre d´étages: 1
Nombre de chambres: 5
Promoteur








































































