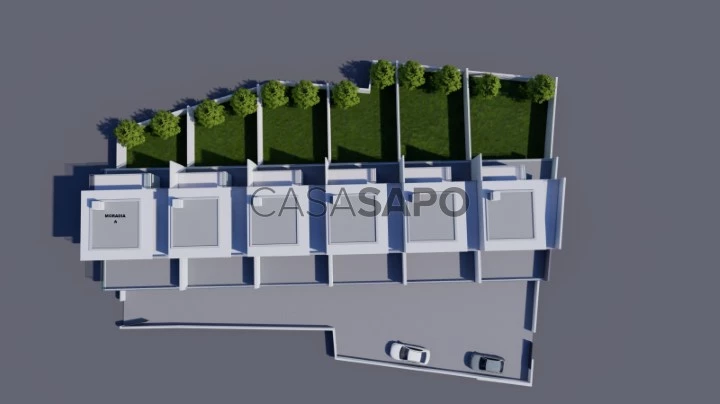10 Photos
Visite Virtuelle
Photo 360°
Vidéo
Plan
Logo
Brochure
Brochure PDF
Maison Mitoyenne 3 Pièces Triplex pour acheter à Vila Real de Santo António
Bornacha, Vila Nova de Cacela, Vila Real de Santo António, Distrito de Faro
acheter
384.000 €
Partager
Housing of typology T2+2 under construction and with the end of construction scheduled for March 2025.
Located in the centre of the village.
Local commerce, supermarket, restaurants, cafes all within walking distance.
The property consists of three floors.
On the ground floor there is the kitchen, pantry, the living / dining room, the garage and a patio of 44.02m2.
The 1º floor has two en suites and a terrace of 26.00 m2 and in the attic there is the possibility of having two more bedrooms and with a terrace of 43.73m2.
The property will be equipped with solar panel for hot water, aluminium frames with thermal cut and double glazing, electric blinds and air conditioning.
Near to 8 golf courses: Monte Rei Golf, Quinta da Ria, Quinta de Cima, Benamor, Castro Marim, Quinta do Vale, Isuri (Spain), Isla Canela (Spain).
An Excellent business opportunity.
Come and see this magnificent property.
Located in the centre of the village.
Local commerce, supermarket, restaurants, cafes all within walking distance.
The property consists of three floors.
On the ground floor there is the kitchen, pantry, the living / dining room, the garage and a patio of 44.02m2.
The 1º floor has two en suites and a terrace of 26.00 m2 and in the attic there is the possibility of having two more bedrooms and with a terrace of 43.73m2.
The property will be equipped with solar panel for hot water, aluminium frames with thermal cut and double glazing, electric blinds and air conditioning.
Near to 8 golf courses: Monte Rei Golf, Quinta da Ria, Quinta de Cima, Benamor, Castro Marim, Quinta do Vale, Isuri (Spain), Isla Canela (Spain).
An Excellent business opportunity.
Come and see this magnificent property.
Voir plus
Données du biens
État
En construction
Surface Utile
108m²
Année de construction
2025
Référence
MRD1326
Certificat énergétique
A
Vues
2 985
Cliques
33
Publié en
plus d`un mois
Localisation - Maison Mitoyenne 3 Pièces Triplex dans la ville/village de Vila Nova de Cacela, Vila Real de Santo António
Caractéristiques
Salle(s) de bain: 3
Cuisine(s): 1
Dépense
Dégagement: 1
Nombre d´étages: 3
Séjour/salon(s): 1
Grenier: 1
Nombre de chambres: 2
Agent immo

ERJ PROPERTIES - MEDIAÇÃO IMOBILIÁRIA, LDA
Licence de Médiation Immobilière: 10453
ERJ PROPERTIES - MEDIAÇÃO IMOBILIÁRIA, LDA









