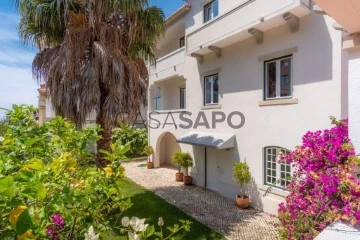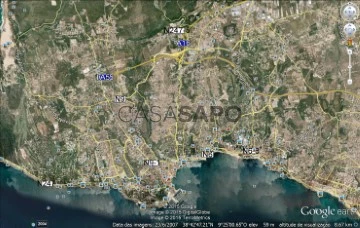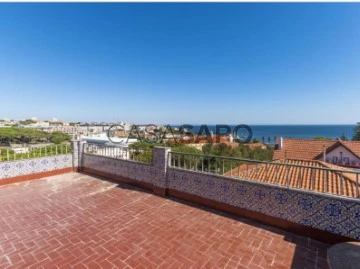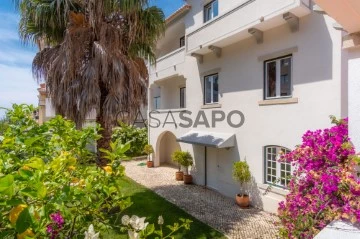Maisons
7+
Prix
Plus de filtres
4 Maisons à vendre, Maisons 7 Pièces Supérieur à Distrito de Lisboa, Cascais e Estoril, Estoril, vue Mer
Commandé par
Pertinence
Maison 9 Pièces
Estoril, Cascais e Estoril, Distrito de Lisboa
Bon état · 717m²
Avec Garage
acheter
3.250.000 €
Luxury 8 bedroom villa, in Estoril, with pool and close to the beach,
Having been completely recently conceptualised, it has a land with a privileged location, next to the beach. With its 950m2 of area, it provides you with a fantastic centrality, which allows you to have everything just a few steps away, involving you with the Glamor of the area where it is located.
Floor 0
Fully independent floor, consisting of a living room with 20m2 and a dining room with 15, overlooking the garden to the front of the house. The 18m2 kitchen is fully equipped with hob, oven, extractor fan, fridge and dishwasher. There is also a technical area, which gives access to the upper garden.
On this level, there are also two bedrooms with wardrobes, supported by a full bathroom, with 8m2.
This part of the house is ideal for guests, friends, family or older children, in order to be more independent.
Ground floor, to the garden and at the same time, the ground floor to the front of the house,
A kitchen with an area of 30m2 located on the main floor of the house, lacquered in dark grey, offers a central island, where the work area is located, consisting of induction hob and electric grill. There is also an open space room for faster meals, to make everyday life more practical and comfortable. This room has access to a terrace with 20 m2, access to the dining room, overlooking the garden.
We pass through the hallway, where the bathroom is located, fully complete and with extremely tasteful finishing materials. As we walk through this corridor, it has as its grand finale a wide view over the garden and pool, where it is in perfect harmony with the living room, composed of three distinct environments and endowed with total privacy. The environments were designed, including the living room, reading area and creativity area, being harmoniously interconnected between them.
On this same floor, access to the terraces and garden, sheltered at the back of the house and with exotic and lush vegetation.
Floor 1
A central staircase, with a bold design finish, leads to the ground floor. It reaches the most private and familiar floor of the house, where the Master Suite is located, with 43m2 of area. You pass through the walking closet, with 15m2, which gives access, on one side, to the bedroom, with 18m2, and to the bathroom with 10m2. The areas are extremely spacious and above all provide impeccable comfort.
This floor also provides you with another suite, with 17 m2, with 4m2 of bathroom, which is accessed through the wardrobe. In the continuity of this suite and towards the access staircase to the attic, there are also two bedrooms, supported by a shared full bathroom.
Loft
Any child’s dream, where the floor is made of treated pine, in an open space. It has approximately 30m2 and a guest toilet.
Floor -1
There is a fully independent flat, consisting of kitchen, with 15m2 and is open to the living room, fully equipped.
Two bedrooms with wardrobes, supported by a full bathroom and a terrace that is accessed through the rooms mentioned above.
The garage with approximately 150m2, tiled, allows the parking of 8 cars, bicycles, with numerous storage spaces, accessible independently, through the outdoor terrace or from the garden.
As finishes, the floor stands out the treated pine on the ground floor, as on the 1st floor and attic, and ceramics in the two adjacent apartments.
The lacquered white doors and wardrobes of the same colour and equal treatment, make up the carpentry, contributing to the uniformity of the property.
The colours used in the paintings and the materials used in the bathrooms, allow a sophisticated game of decoration and at the same time allow you to receive any type of furniture.
The investment in state-of-the-art air conditioning equipment, both in terms of air conditioning and central heating, gives very pleasant comfort to all rooms.
We look forward to your visit.
-----
Private Luxury Real Estate is a consultancy specialised in the marketing of luxury real estate in the premium areas of Portugal.
We provide a distinguished service of excellence, always bearing in mind that, behind every real estate transaction, there is a person or a family.
The company intends to act in the best interest of its clients, offering discretion, expertise and professionalism, in order to establish lasting relationships with them.
Maximum customer satisfaction is a vital point for the success of Private Luxury Real Estate.
Having been completely recently conceptualised, it has a land with a privileged location, next to the beach. With its 950m2 of area, it provides you with a fantastic centrality, which allows you to have everything just a few steps away, involving you with the Glamor of the area where it is located.
Floor 0
Fully independent floor, consisting of a living room with 20m2 and a dining room with 15, overlooking the garden to the front of the house. The 18m2 kitchen is fully equipped with hob, oven, extractor fan, fridge and dishwasher. There is also a technical area, which gives access to the upper garden.
On this level, there are also two bedrooms with wardrobes, supported by a full bathroom, with 8m2.
This part of the house is ideal for guests, friends, family or older children, in order to be more independent.
Ground floor, to the garden and at the same time, the ground floor to the front of the house,
A kitchen with an area of 30m2 located on the main floor of the house, lacquered in dark grey, offers a central island, where the work area is located, consisting of induction hob and electric grill. There is also an open space room for faster meals, to make everyday life more practical and comfortable. This room has access to a terrace with 20 m2, access to the dining room, overlooking the garden.
We pass through the hallway, where the bathroom is located, fully complete and with extremely tasteful finishing materials. As we walk through this corridor, it has as its grand finale a wide view over the garden and pool, where it is in perfect harmony with the living room, composed of three distinct environments and endowed with total privacy. The environments were designed, including the living room, reading area and creativity area, being harmoniously interconnected between them.
On this same floor, access to the terraces and garden, sheltered at the back of the house and with exotic and lush vegetation.
Floor 1
A central staircase, with a bold design finish, leads to the ground floor. It reaches the most private and familiar floor of the house, where the Master Suite is located, with 43m2 of area. You pass through the walking closet, with 15m2, which gives access, on one side, to the bedroom, with 18m2, and to the bathroom with 10m2. The areas are extremely spacious and above all provide impeccable comfort.
This floor also provides you with another suite, with 17 m2, with 4m2 of bathroom, which is accessed through the wardrobe. In the continuity of this suite and towards the access staircase to the attic, there are also two bedrooms, supported by a shared full bathroom.
Loft
Any child’s dream, where the floor is made of treated pine, in an open space. It has approximately 30m2 and a guest toilet.
Floor -1
There is a fully independent flat, consisting of kitchen, with 15m2 and is open to the living room, fully equipped.
Two bedrooms with wardrobes, supported by a full bathroom and a terrace that is accessed through the rooms mentioned above.
The garage with approximately 150m2, tiled, allows the parking of 8 cars, bicycles, with numerous storage spaces, accessible independently, through the outdoor terrace or from the garden.
As finishes, the floor stands out the treated pine on the ground floor, as on the 1st floor and attic, and ceramics in the two adjacent apartments.
The lacquered white doors and wardrobes of the same colour and equal treatment, make up the carpentry, contributing to the uniformity of the property.
The colours used in the paintings and the materials used in the bathrooms, allow a sophisticated game of decoration and at the same time allow you to receive any type of furniture.
The investment in state-of-the-art air conditioning equipment, both in terms of air conditioning and central heating, gives very pleasant comfort to all rooms.
We look forward to your visit.
-----
Private Luxury Real Estate is a consultancy specialised in the marketing of luxury real estate in the premium areas of Portugal.
We provide a distinguished service of excellence, always bearing in mind that, behind every real estate transaction, there is a person or a family.
The company intends to act in the best interest of its clients, offering discretion, expertise and professionalism, in order to establish lasting relationships with them.
Maximum customer satisfaction is a vital point for the success of Private Luxury Real Estate.
Contacter
Maison 9 Pièces
Estoril, Cascais e Estoril, Distrito de Lisboa
Neuf · 800m²
Avec Garage
acheter
6.000.000 €
Moradia v8 localizada em excelente localização .Boas areas. Excelentes acabamentos. Piscina e jardim.
Contacter
Maison 14 Pièces
Estoril, Cascais e Estoril, Distrito de Lisboa
Bon état · 231m²
Avec Garage
acheter
1.980.000 €
Maison 14 pièces, de 231 m2 de surface brute de construction, avec vue frontale sur la mer depuis le rooftop, ayant un énorme potentiel de rénovation, à Estoril, Cascais. Le rez-de-chaussée de 99 m2 est constitué d’un espace social, d’une petite chambre/bureau, d’un salon salle à manger, d’un w.c. d’appoint et d’une cuisine reliée au garage, d’une zone de buanderie et d’une entrée de service. Premier étage de 77 m2 avec trois chambres et deux salles de bain. Deuxième étage de 77 m2 avec trois chambres et une salle de bain complète. Couverture à l’étage supérieur avec un petit salon et une terrasse de 64 m2 et un double rooftop avec une vue de 360º sur Estoril et la mer. Bâtiment de style ancien, de quatre étages, avec de hauts plafonds et le charme caractéristique des chalets d’Estoril, datant de la deuxième moitié du XXe siècle. Garage fermé pour 1 voiture. Opportunité d’investissement dans le centre-ville d’Estoril.
Situé à 2 minutes à pied de la plage du Tamariz et du Casino Estoril, ainsi que de la gare d’Estoril, de l’Escola Salesiana do Estoril et de la jetée de Cascais. À 5 minutes en voiture de la SAIS (Santo António International School), de l’école allemande de Lisbonne (Deutsche Schule Lissabon - Campus Estoril), du club de golf d’Estoril, du club de tennis d’Estoril (CTE), de la marina de Cascais, du centre-ville de Cascais et des accès à l’autoroute A5. À 10 minutes en voiture de plusieurs unités de santé : l’hôpital CUF de Cascais, l’hôpital de Cascais et la Clinique Joaquim Chaves Saúde du Cascais Shopping. À 15 minutes de la CAISL (Carlucci American International School of Lisbon), de la Tasis (The American School in Portugal), de la Saint Dominc’s International School, de la St. Julian’s School et du Colégio Marista de Carcavelos, à 20 minutes en voiture du centre-ville de Sintra et à 30 minutes de l’Aéroport de Lisbonne et du centre-ville de Lisbonne.
Situé à 2 minutes à pied de la plage du Tamariz et du Casino Estoril, ainsi que de la gare d’Estoril, de l’Escola Salesiana do Estoril et de la jetée de Cascais. À 5 minutes en voiture de la SAIS (Santo António International School), de l’école allemande de Lisbonne (Deutsche Schule Lissabon - Campus Estoril), du club de golf d’Estoril, du club de tennis d’Estoril (CTE), de la marina de Cascais, du centre-ville de Cascais et des accès à l’autoroute A5. À 10 minutes en voiture de plusieurs unités de santé : l’hôpital CUF de Cascais, l’hôpital de Cascais et la Clinique Joaquim Chaves Saúde du Cascais Shopping. À 15 minutes de la CAISL (Carlucci American International School of Lisbon), de la Tasis (The American School in Portugal), de la Saint Dominc’s International School, de la St. Julian’s School et du Colégio Marista de Carcavelos, à 20 minutes en voiture du centre-ville de Sintra et à 30 minutes de l’Aéroport de Lisbonne et du centre-ville de Lisbonne.
Contacter
Maison 7 Pièces+2
Estoril, Cascais e Estoril, Distrito de Lisboa
Bon état · 480m²
Avec Garage
acheter
3.250.000 €
Propriété de Charme à Estoril
Emplacement : À seulement 50 mètres de la Praia do Tamariz et du Casino do Estoril, offrant un accès facile aux activités de loisirs, de sport et de divertissement.
Description de la Propriété
Terrain : 951 m²
Surface Construite : 717 m²
Style : Art Déco
Garage : Capacité pour 7 voitures
Répartition des Étages
Rez-de-Chaussée :
Appartement T2/Maison d’Hôtes :
Salon : 20 m², avec vue sur le jardin avant.
Salle à Manger : 15 m², également avec vue sur le jardin.
Cuisine : 18 m², entièrement équipée.
Chambres : 2 chambres avec placards.
Salle de Bain : 8 m², complète.
Idéal pour les invités ou les enfants plus âgés.
Premier Étage :
Hall Social : Avec vestiaire et vue sur l’escalier stylé.
Salon Spacieux : Avec trois espaces donnant sur le jardin et la piscine à l’ouest.
Cuisine Moderne : 30 m², avec îlot et équipements haut de gamme.
Garde-manger et rangements.
Salle de Bain des invités : Disponible à cet étage.
Deuxième Étage :
Suite Principale : 43 m², avec dressing.
Suite Secondaire : 14 m².
Chambres Additionnelles : 2 chambres.
Salle de Bain : Servant les deux chambres.
Troisième Étage/Combles :
Comprend un grand salon et une salle de bain, offrant un espace polyvalent.
Annexe :
Deux Chambres, Cuisine et Salle de Bain : Idéal pour une équipe de service, avec patio et barbecue.
Caractéristiques Supplémentaires
Cette propriété est un bijou au cœur d’Estoril, combinant luxe, style Art Déco, et un emplacement privilégié près de la mer. Parfait pour ceux qui recherchent une vie sophistiquée avec le meilleur de la côte portugaise.
Que ce soit pour résider, recevoir des invités ou accueillir une équipe de service, cette villa offre polyvalence et confort. Profitez du meilleur du style de vie côtier dans l’un des quartiers les plus prestigieux d’Estoril.
Emplacement : À seulement 50 mètres de la Praia do Tamariz et du Casino do Estoril, offrant un accès facile aux activités de loisirs, de sport et de divertissement.
Description de la Propriété
Terrain : 951 m²
Surface Construite : 717 m²
Style : Art Déco
Garage : Capacité pour 7 voitures
Répartition des Étages
Rez-de-Chaussée :
Appartement T2/Maison d’Hôtes :
Salon : 20 m², avec vue sur le jardin avant.
Salle à Manger : 15 m², également avec vue sur le jardin.
Cuisine : 18 m², entièrement équipée.
Chambres : 2 chambres avec placards.
Salle de Bain : 8 m², complète.
Idéal pour les invités ou les enfants plus âgés.
Premier Étage :
Hall Social : Avec vestiaire et vue sur l’escalier stylé.
Salon Spacieux : Avec trois espaces donnant sur le jardin et la piscine à l’ouest.
Cuisine Moderne : 30 m², avec îlot et équipements haut de gamme.
Garde-manger et rangements.
Salle de Bain des invités : Disponible à cet étage.
Deuxième Étage :
Suite Principale : 43 m², avec dressing.
Suite Secondaire : 14 m².
Chambres Additionnelles : 2 chambres.
Salle de Bain : Servant les deux chambres.
Troisième Étage/Combles :
Comprend un grand salon et une salle de bain, offrant un espace polyvalent.
Annexe :
Deux Chambres, Cuisine et Salle de Bain : Idéal pour une équipe de service, avec patio et barbecue.
Caractéristiques Supplémentaires
Cette propriété est un bijou au cœur d’Estoril, combinant luxe, style Art Déco, et un emplacement privilégié près de la mer. Parfait pour ceux qui recherchent une vie sophistiquée avec le meilleur de la côte portugaise.
Que ce soit pour résider, recevoir des invités ou accueillir une équipe de service, cette villa offre polyvalence et confort. Profitez du meilleur du style de vie côtier dans l’un des quartiers les plus prestigieux d’Estoril.
Contacter
Voir plus Maisons à vendre, Maisons à Distrito de Lisboa, Cascais e Estoril, Estoril
Typologie
Vous ne trouvez pas ce que vous souhaitez? Laisser ici votre demande















