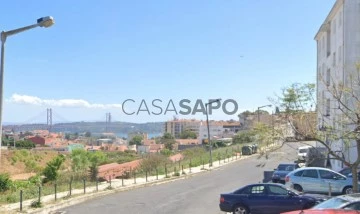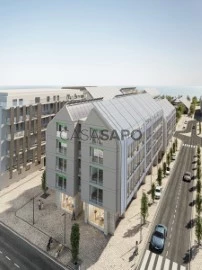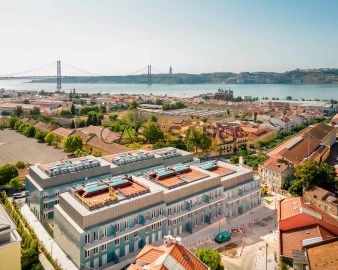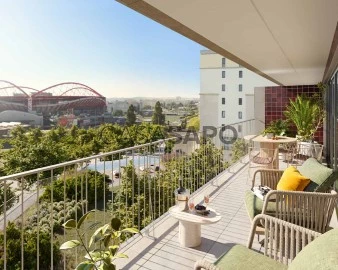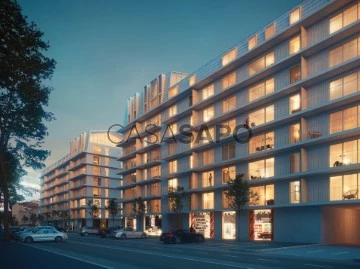Buildings
Rooms
Price
More filters
5 Buildings for Sale, in Lisboa, with Solar Panels
Order by
Relevance
Building
Ajuda, Lisboa, Distrito de Lisboa
For refurbishment · 2,119m²
With Garage
buy
2.500.000 €
Prédio na Ajuda com Projeto Aprovado para 7 Moradias Exclusivas e Vista Deslumbrante
Situado na Ajuda, estas moradias estão inseridas numa área tranquila e residencial, com fácil acesso a comodidades urbanas, espaços verdes e transportes públicos. mas também uma vista deslumbrante sobre a cidade e o rio.
O prédio possui um projeto aprovado para a construção de 7 moradias espaçosas, distribuídas por três andares, mais garagem, cada uma. existe ainda uma sala de condomínio para o usufruto de todas as frações. Das sete moradias, uma é um T4, uma é um T2 e cinco são T3 que variam entre os 170 e 260 metros quadrados de área proporcionando uma variedade de opções para diferentes necessidades familiares.
O projeto contempla ainda um jardim privativo, oferecendo um oásis de tranquilidade no coração da cidade, garagem privativa, garantindo estacionamento seguro e conveniente para os residentes, e elevador privativo com acesso a todos os andares, acelerando acessibilidade a pessoas com mobilidade reduzida.
Esta é uma oportunidade única para adquirir um imóvel com um potencial extraordinário de revenda.
Isento de certificado energético e ede licença de utilização
ENG
Building in Ajuda with Approved Project for 7 Exclusive Villas and Stunning Views
Located in Ajuda, these villas are set in a quiet, residential area with easy access to urban amenities, green spaces and public transport, but also stunning views over the city and the river.
The building has an approved project for the construction of 7 spacious villas, each spread over three floors, plus a garage. there is also a condominium room for the enjoyment of all the fractions. Of the seven villas, one is a 4-bedroom, one is a 2-bedroom and five are 3-bedrooms, ranging from 170 to 260 square metres in size, providing a variety of options for different family needs.
The project also includes a private garden, offering an oasis of tranquillity in the heart of the city, a private garage, ensuring safe and convenient parking for residents, and a private lift with access to all floors, speeding up accessibility for people with reduced mobility.
This is a unique opportunity to acquire a property with extraordinary potential for resale.
Situado na Ajuda, estas moradias estão inseridas numa área tranquila e residencial, com fácil acesso a comodidades urbanas, espaços verdes e transportes públicos. mas também uma vista deslumbrante sobre a cidade e o rio.
O prédio possui um projeto aprovado para a construção de 7 moradias espaçosas, distribuídas por três andares, mais garagem, cada uma. existe ainda uma sala de condomínio para o usufruto de todas as frações. Das sete moradias, uma é um T4, uma é um T2 e cinco são T3 que variam entre os 170 e 260 metros quadrados de área proporcionando uma variedade de opções para diferentes necessidades familiares.
O projeto contempla ainda um jardim privativo, oferecendo um oásis de tranquilidade no coração da cidade, garagem privativa, garantindo estacionamento seguro e conveniente para os residentes, e elevador privativo com acesso a todos os andares, acelerando acessibilidade a pessoas com mobilidade reduzida.
Esta é uma oportunidade única para adquirir um imóvel com um potencial extraordinário de revenda.
Isento de certificado energético e ede licença de utilização
ENG
Building in Ajuda with Approved Project for 7 Exclusive Villas and Stunning Views
Located in Ajuda, these villas are set in a quiet, residential area with easy access to urban amenities, green spaces and public transport, but also stunning views over the city and the river.
The building has an approved project for the construction of 7 spacious villas, each spread over three floors, plus a garage. there is also a condominium room for the enjoyment of all the fractions. Of the seven villas, one is a 4-bedroom, one is a 2-bedroom and five are 3-bedrooms, ranging from 170 to 260 square metres in size, providing a variety of options for different family needs.
The project also includes a private garden, offering an oasis of tranquillity in the heart of the city, a private garage, ensuring safe and convenient parking for residents, and a private lift with access to all floors, speeding up accessibility for people with reduced mobility.
This is a unique opportunity to acquire a property with extraordinary potential for resale.
Contact
Building
Braço de Prata, Marvila, Lisboa, Distrito de Lisboa
New · 140m²
With Garage
buy
This development by the river consists of 12 lots in a total of 128,000 m2 of apartments with typologies between T0 and T3.
Located on the banks of the Tagus River (first line of river), it connects the typical neighborhood of Marvila with Portuguese sidewalk, to the cosmopolitan and sophisticated area of parque das Nações.
Its aesthetic concept arises from the inspiration of sunlight reflected in the river and the sails of ships crossing the Tagus by the Italian architect Renzo Piano, distinguished with a Pritzker prize in 1998.
The entire building was designed according to an environmental awareness through long-lasting materials and energy sustainability such as thermal insulation, solar panels for water heating, electric blackouts, double-glazed frames and thermal cutting and acoustic comfort. All finishes have been selected by Renzo Piano’s architectural office with Ernesto Meda kitchens in open concept and complete equipment of the Smeg brand.
The ground floor of the buildings is fully glazed and is where all areas are located open to the public, such as shops, restaurants, cafes, workshops, services and offices. The upper floors are reserved for residents in a village-style residential concept, arranged around a central tree-lined square and in which all apartments have river views and panoramic elevator.
All apartments have private parking with charger for plug-in vehicles and storage room.
The complex also has integrated security and an internal concierge service that takes care of the needs of residents, from information center, delivery and collection of orders, restaurant marking and activities, marking of repair and diy services, meeting room, workspaces with pc’s and printer with scanning.
This concept was designed to attract international clients with a young profile or with a lifestyle that is characterized by mobility.
This development also includes commercial spaces, restaurants, green areas, playgrounds, a bike path that extends to the park of nations and leisure areas.
Bank Financing:
Habita is a partner of several financial entities enabling all its customers free simulations of Housing Credit.
Located on the banks of the Tagus River (first line of river), it connects the typical neighborhood of Marvila with Portuguese sidewalk, to the cosmopolitan and sophisticated area of parque das Nações.
Its aesthetic concept arises from the inspiration of sunlight reflected in the river and the sails of ships crossing the Tagus by the Italian architect Renzo Piano, distinguished with a Pritzker prize in 1998.
The entire building was designed according to an environmental awareness through long-lasting materials and energy sustainability such as thermal insulation, solar panels for water heating, electric blackouts, double-glazed frames and thermal cutting and acoustic comfort. All finishes have been selected by Renzo Piano’s architectural office with Ernesto Meda kitchens in open concept and complete equipment of the Smeg brand.
The ground floor of the buildings is fully glazed and is where all areas are located open to the public, such as shops, restaurants, cafes, workshops, services and offices. The upper floors are reserved for residents in a village-style residential concept, arranged around a central tree-lined square and in which all apartments have river views and panoramic elevator.
All apartments have private parking with charger for plug-in vehicles and storage room.
The complex also has integrated security and an internal concierge service that takes care of the needs of residents, from information center, delivery and collection of orders, restaurant marking and activities, marking of repair and diy services, meeting room, workspaces with pc’s and printer with scanning.
This concept was designed to attract international clients with a young profile or with a lifestyle that is characterized by mobility.
This development also includes commercial spaces, restaurants, green areas, playgrounds, a bike path that extends to the park of nations and leisure areas.
Bank Financing:
Habita is a partner of several financial entities enabling all its customers free simulations of Housing Credit.
Contact
Building
Belém (Santa Maria de Belém), Lisboa, Distrito de Lisboa
New · 8,842m²
With Garage
buy
The Lisbon development Unique Belém, now completed, is located in one of the noblest areas of Lisbon, between Ajuda Palace and Belém Presidential Palace.
This magnificent private commonhold features a swimming pool, a garden, a gym, and a car park in the basement. Its breathtaking views over the Tagus and the bold contemporary architecture, designed and signed by the renowned Portuguese architect Frederico Valsassina, ensure a privileged lifestyle.
The materials installed guarantee all the necessary comfort: reversible air-conditioning - hot and cold, double glazing with thermal bridges, solar panels, fitted kitchens with high-quality appliances, marble flooring, Corian countertops, and wooden flooring.
The flats range in size from 1 to 4 bedrooms.
The most prestigious units, on the top floor, have roof-top terraces with private swimming pools.
Belém is a Lisbon quarter full of history and culture. It is a real treat for the senses. It also shows a vast wealth of cultural heritage, museums, restaurants and leisure areas.
In the surroundings, there are numerous schools, shops and hospitals. It has good accessibility to the beaches and other historical areas of Lisbon.
This magnificent private commonhold features a swimming pool, a garden, a gym, and a car park in the basement. Its breathtaking views over the Tagus and the bold contemporary architecture, designed and signed by the renowned Portuguese architect Frederico Valsassina, ensure a privileged lifestyle.
The materials installed guarantee all the necessary comfort: reversible air-conditioning - hot and cold, double glazing with thermal bridges, solar panels, fitted kitchens with high-quality appliances, marble flooring, Corian countertops, and wooden flooring.
The flats range in size from 1 to 4 bedrooms.
The most prestigious units, on the top floor, have roof-top terraces with private swimming pools.
Belém is a Lisbon quarter full of history and culture. It is a real treat for the senses. It also shows a vast wealth of cultural heritage, museums, restaurants and leisure areas.
In the surroundings, there are numerous schools, shops and hospitals. It has good accessibility to the beaches and other historical areas of Lisbon.
Contact
Building
Alto dos Moinhos, São Domingos de Benfica, Lisboa, Distrito de Lisboa
Under construction · 6,309m²
With Garage
buy
Located in Lisbon, two steps away from the Alto dos Moinhos metro station and the Benfica Stadium, UNIQUE BENFICA is the private commonhold that may surprise you by its difference.
With an architecture of elegant lines and its marble facade, it is a project by the ARX studio, signed by architect José Mateus, who sets his mark in the superior quality of the design, in the careful choice of materials and in the respect for the environment, revealing to us an architectural piece created with poetry.
Clearly spacious, the outdoor leisure area has a terraced garden and a heated infinity pool with waterfall.
There are only 38 exclusive flats, from 1 to 4 bedrooms, in two seven-storey blocks, flooded by enviable natural light and with panoramic terraces or balconies offering endless views.
UNIQUE BENFICA, with an energy rating of A+, is characterized by its demanding requirements in terms of comfort, safety and noble finishing: solar thermal system for heating the sanitary waters and the swimming pool through a heat pump, interior air renewal system, indoor parking box, or parking spaces, with sockets to charge electric cars, video surveillance system. Wooden floors, natural stone, fully equipped kitchens with top of the range Siemens appliances, multi-split air conditioning, home automation, electric shutters, radiant floor heating in the suite’s bathroom, built-in wardrobes, acoustic and thermal insulation.
The penthouse flats will have panoramic terraces with a private pool and garden.
Served by an extensive accessibility and public transport network, it is close to the airport, the main Lisbon access roads and a wide range of services and leisure facilities.
Everything important is close by: Monsanto Park, cycle paths, just a few minutes walk from the Colombo Shopping Centre, Hospitals, Gymnasiums, Schools and shops
With an architecture of elegant lines and its marble facade, it is a project by the ARX studio, signed by architect José Mateus, who sets his mark in the superior quality of the design, in the careful choice of materials and in the respect for the environment, revealing to us an architectural piece created with poetry.
Clearly spacious, the outdoor leisure area has a terraced garden and a heated infinity pool with waterfall.
There are only 38 exclusive flats, from 1 to 4 bedrooms, in two seven-storey blocks, flooded by enviable natural light and with panoramic terraces or balconies offering endless views.
UNIQUE BENFICA, with an energy rating of A+, is characterized by its demanding requirements in terms of comfort, safety and noble finishing: solar thermal system for heating the sanitary waters and the swimming pool through a heat pump, interior air renewal system, indoor parking box, or parking spaces, with sockets to charge electric cars, video surveillance system. Wooden floors, natural stone, fully equipped kitchens with top of the range Siemens appliances, multi-split air conditioning, home automation, electric shutters, radiant floor heating in the suite’s bathroom, built-in wardrobes, acoustic and thermal insulation.
The penthouse flats will have panoramic terraces with a private pool and garden.
Served by an extensive accessibility and public transport network, it is close to the airport, the main Lisbon access roads and a wide range of services and leisure facilities.
Everything important is close by: Monsanto Park, cycle paths, just a few minutes walk from the Colombo Shopping Centre, Hospitals, Gymnasiums, Schools and shops
Contact
Building
Olivais, Marvila, Lisboa, Distrito de Lisboa
New · 3,473m²
With Garage
buy
Brand new development, located a few minutes from the main attractions of the East region of Lisbon, close to the Tagus River and Parque das Nações, and very well served by street commerce, shopping centers, parks and public spaces, offices, cultural spaces, etc... with excellent access to public transport and main accesses, making this the ideal place for families, young couples or investors.
Lisboa Oriente exudes sophistication and conveys a cosmopolitan feel, with contemporary architecture, in an excellent mix of services, offices and housing, with excellent transport and many green spaces, wide avenues, and of course, the company of the Tagus river with several attractions and excellent restaurants close by. riverside.
This Development consists of two new buildings, with 43 apartments each, with typologies ranging from T1 to T3 Duplex and areas from 70 m2 to 180 m2. There will be underground parking for all apartments and commercial spaces on the ground floor.
All apartments are characterized by a modern and functional architecture and the finishes will be as follows: fully equipped kitchen with AEG brand appliances (induction hob, multifunction surroundcook oven, built-in microwave oven, dishwasher, washing machine and dryer , smoke extractor, combined fridge), multi-layer wood flooring in the apartments (rustic ’strongwood’ type oak), REYNAERS type aluminum window frames with thermal and acoustic cut, with air box and equipped with double glazing, air conditioning units independent multisplit, pavigré ceramic floors in the kitchen and IS, Sanindusa sanitary ware, wardrobes with a hinged opening, with interior coated with thermolaminate, etc.
Completion of the development is expected for the end of 2024 summer and the payment conditions are as follows: 1) reservations with a delivery of €5,000.00 for a period of 30 days, 2) 10% in CPCV (promissory contract), 3) 5% 90 days after signing the CPCV, 4) 5% 180 days after signing the CPCV, 5) 80% on the deed.
What are you waiting for to make a visit?
Lisboa Oriente exudes sophistication and conveys a cosmopolitan feel, with contemporary architecture, in an excellent mix of services, offices and housing, with excellent transport and many green spaces, wide avenues, and of course, the company of the Tagus river with several attractions and excellent restaurants close by. riverside.
This Development consists of two new buildings, with 43 apartments each, with typologies ranging from T1 to T3 Duplex and areas from 70 m2 to 180 m2. There will be underground parking for all apartments and commercial spaces on the ground floor.
All apartments are characterized by a modern and functional architecture and the finishes will be as follows: fully equipped kitchen with AEG brand appliances (induction hob, multifunction surroundcook oven, built-in microwave oven, dishwasher, washing machine and dryer , smoke extractor, combined fridge), multi-layer wood flooring in the apartments (rustic ’strongwood’ type oak), REYNAERS type aluminum window frames with thermal and acoustic cut, with air box and equipped with double glazing, air conditioning units independent multisplit, pavigré ceramic floors in the kitchen and IS, Sanindusa sanitary ware, wardrobes with a hinged opening, with interior coated with thermolaminate, etc.
Completion of the development is expected for the end of 2024 summer and the payment conditions are as follows: 1) reservations with a delivery of €5,000.00 for a period of 30 days, 2) 10% in CPCV (promissory contract), 3) 5% 90 days after signing the CPCV, 4) 5% 180 days after signing the CPCV, 5) 80% on the deed.
What are you waiting for to make a visit?
Contact
Can’t find the property you’re looking for?
