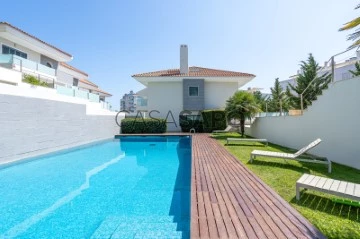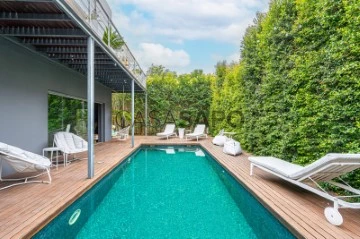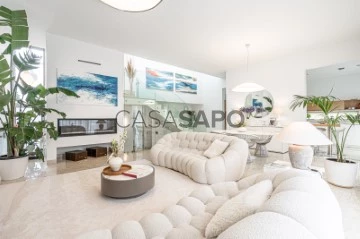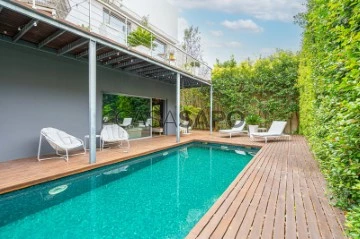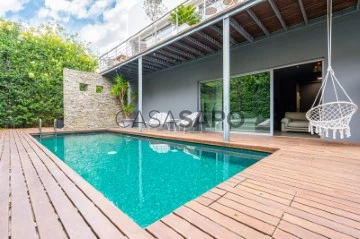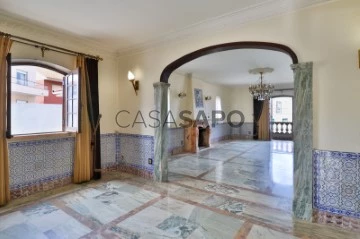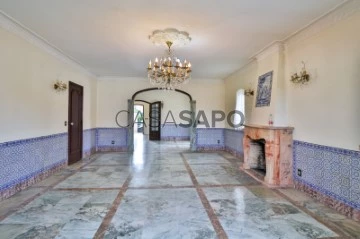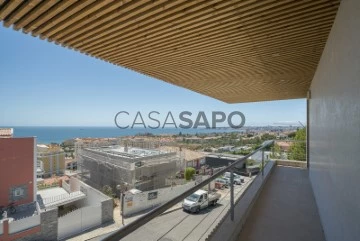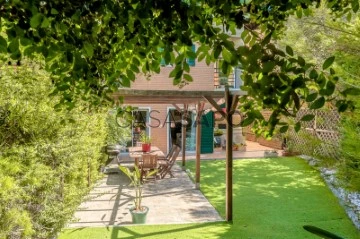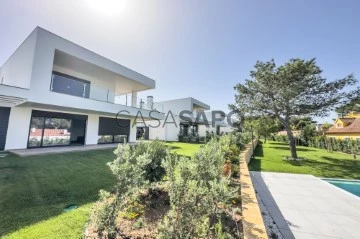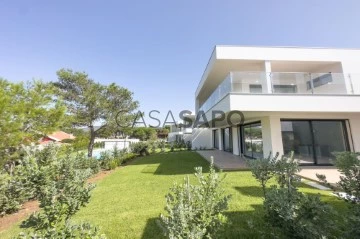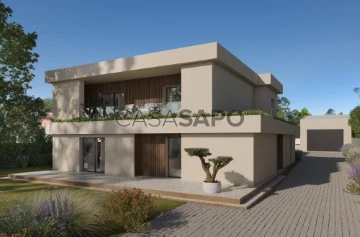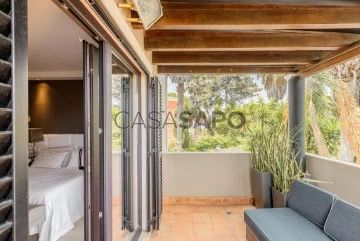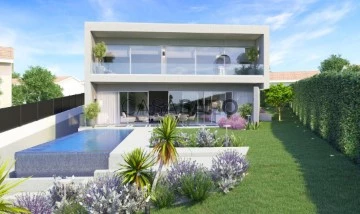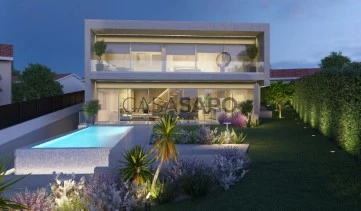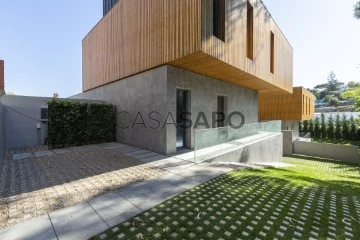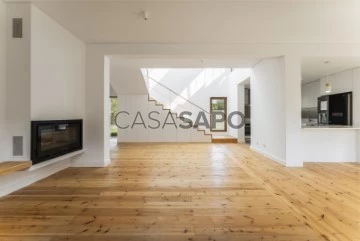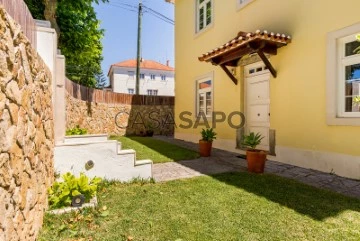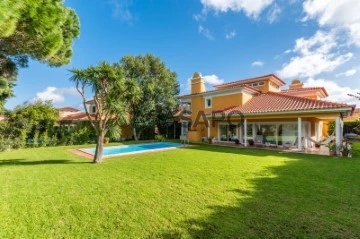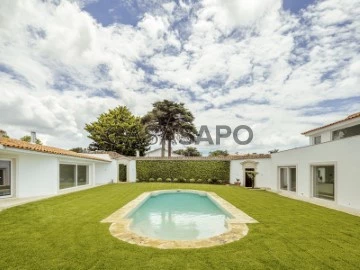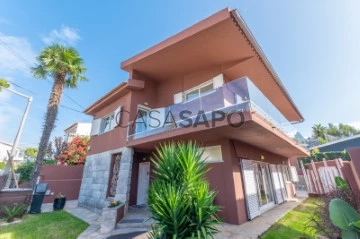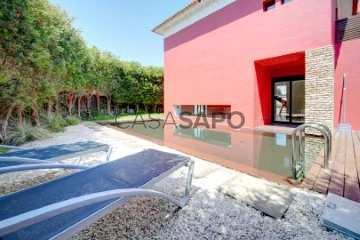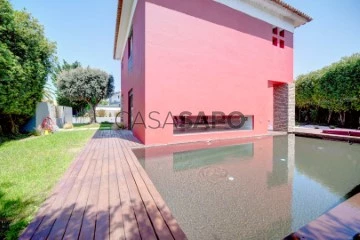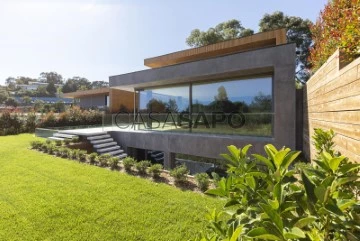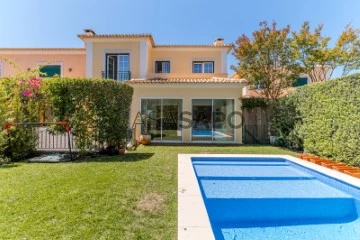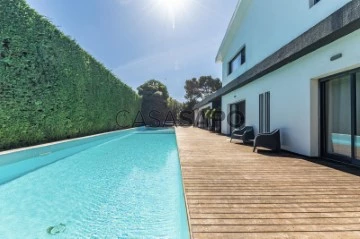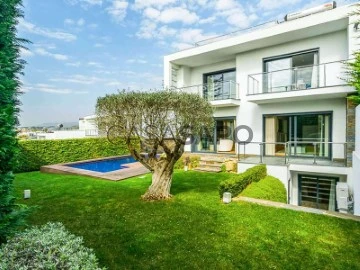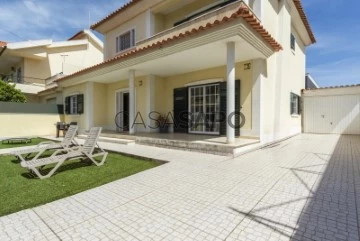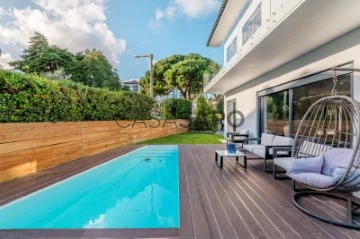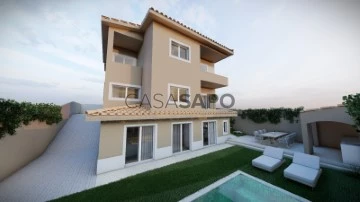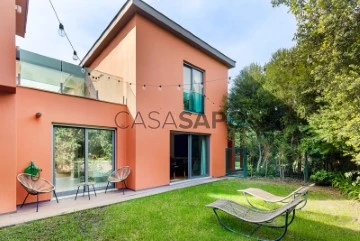Houses
4
Price
More filters
115 Properties for Sale, Houses 4 Bedrooms in Cascais, with Fireplace/Fireplace heat exchanger
Order by
Relevance
House 4 Bedrooms
Estoril, Cascais e Estoril, Distrito de Lisboa
Used · 145m²
With Garage
buy
1.330.000 €
ARE YOU LOOKING FOR A 4 BEDROOM VILLA IN ESTORIL INSERTED IN A GATED COMMUNITY WITH SWIMMING POOL?
The villa has an excellent location, being only a short distance from Estoril beach and the train station, which facilitates access to other areas of the city and Lisbon.
Schedule your visit now!
This 4 bedroom villa is located in Estoril, in a privileged and safe area, inserted in a gated community with swimming pool. With the proximity of international colleges and all the amenities that the region offers, this is a unique opportunity to live on the famous Portuguese Riviera.
Possibility to buy with furniture
Floor 0
Hall 8,59m2
Kitchen 13m2
Room 31,11m2
Terrace 23,67m2
Social bathroom 1,92m2
Floor 1:
Hall of rooms 3,45m2
Originally it had 1 suite and two bedrooms with support of a second bathroom but currently this floor has a master suite with walking closet and office inserted in the suite
Both suites with balconies
East west orientation
Suite 1 14,52m2
Bathroom 5,88m2
Balcony area 6,84m2
Wardrobe with 4 doors
Suite 2 : 12.43 m2 plus 11m2 of walking closet with office area and bathroom 4.89m2 with window and shower with access to a balcony 9.91m2
The whole villa is equipped with daikin air conditioning in all divisions, providing a pleasant atmosphere all year round
Heater
House lined with capoto, which contributes to a better energy efficiency
Floor 2: 24m2 currently converted into painting room and cinema room
Full bathroom 3,4m2 with shower
150€ monthly condominium
FLOOR-1:
Garage 40 m2 with capacity for two cars, a laundry, a wine cellar and a wardrobe area / gym. This additional space offers great versatility and can be adapted to the individual needs of each family
Laundry
Cellar
Wardrobe area / gym 18m2
L.U 328/2008
Condominium 450€/quarterly
For more information or to schedule a visit contact us
The villa has an excellent location, being only a short distance from Estoril beach and the train station, which facilitates access to other areas of the city and Lisbon.
Schedule your visit now!
This 4 bedroom villa is located in Estoril, in a privileged and safe area, inserted in a gated community with swimming pool. With the proximity of international colleges and all the amenities that the region offers, this is a unique opportunity to live on the famous Portuguese Riviera.
Possibility to buy with furniture
Floor 0
Hall 8,59m2
Kitchen 13m2
Room 31,11m2
Terrace 23,67m2
Social bathroom 1,92m2
Floor 1:
Hall of rooms 3,45m2
Originally it had 1 suite and two bedrooms with support of a second bathroom but currently this floor has a master suite with walking closet and office inserted in the suite
Both suites with balconies
East west orientation
Suite 1 14,52m2
Bathroom 5,88m2
Balcony area 6,84m2
Wardrobe with 4 doors
Suite 2 : 12.43 m2 plus 11m2 of walking closet with office area and bathroom 4.89m2 with window and shower with access to a balcony 9.91m2
The whole villa is equipped with daikin air conditioning in all divisions, providing a pleasant atmosphere all year round
Heater
House lined with capoto, which contributes to a better energy efficiency
Floor 2: 24m2 currently converted into painting room and cinema room
Full bathroom 3,4m2 with shower
150€ monthly condominium
FLOOR-1:
Garage 40 m2 with capacity for two cars, a laundry, a wine cellar and a wardrobe area / gym. This additional space offers great versatility and can be adapted to the individual needs of each family
Laundry
Cellar
Wardrobe area / gym 18m2
L.U 328/2008
Condominium 450€/quarterly
For more information or to schedule a visit contact us
Contact
CONTEMPORARY 4 BEDROOM VILLA IN CASCAIS
House 4 Bedrooms
Costa da Guia (Cascais), Cascais e Estoril, Distrito de Lisboa
Remodelled · 311m²
With Garage
buy
2.700.000 €
4 BEDROOM VILLA IN QUINTA DA PEDRA CASCAIS, plot 508m2 with air conditioning, 6 solar panels for heating, hot water and 8 electricity (you can heat the pool through the use of these panels as well)
Are you looking for a villa with privacy in Cascais and protected from the usual wind?
The areas of this villa are distributed as follows:
Floor 0: 2 complete suites (25.30m2, 17m2) with storage, one with bathtub 7.24m2, the other with shower base 9m2
Middle floor: dining room and living room 39m2 with fully equipped SIEMENS kitchen 17m2
Floor 1: master suite 20m2 with walking closet 11.40m2, full bathroom 15m2 with access to a terrace
Floor -1: complete bedroom with bathroom and gym 11.82m2 where it currently has a 46m2 game snooker table
On this floor there is also a living room and has direct access to the pool only through this floor.
Garage for one and a half cars plus ramp where 3 more cars fit.
Living room balcony over the pool
Here there is a house with 14 years of construction but which is practically new.
Year of construction 2010
It is ready to move in
Are you looking for a villa with privacy in Cascais and protected from the usual wind?
The areas of this villa are distributed as follows:
Floor 0: 2 complete suites (25.30m2, 17m2) with storage, one with bathtub 7.24m2, the other with shower base 9m2
Middle floor: dining room and living room 39m2 with fully equipped SIEMENS kitchen 17m2
Floor 1: master suite 20m2 with walking closet 11.40m2, full bathroom 15m2 with access to a terrace
Floor -1: complete bedroom with bathroom and gym 11.82m2 where it currently has a 46m2 game snooker table
On this floor there is also a living room and has direct access to the pool only through this floor.
Garage for one and a half cars plus ramp where 3 more cars fit.
Living room balcony over the pool
Here there is a house with 14 years of construction but which is practically new.
Year of construction 2010
It is ready to move in
Contact
House 4 Bedrooms +1 Duplex
Alcabideche, Cascais, Distrito de Lisboa
Used · 193m²
With Garage
buy
575.000 €
Moradia de tipologia T4+1, inserida em zona residencial tranquila e reservada, dotada de ótima exposição solar, excelentes acessos e vasta oferta de serviços em redor.
O imóvel conta com três pisos e cave. O piso térreo é composto por um belíssimo salão de 30m2 com acesso a varanda de 5m2, sala de estar de 9m2, sala de jantar de 13m2, hall de entrada de 13m2, cozinha com 9m2, despensa de 5m2, casa de banho de 3m2 e zona de circulação com 7m2. O piso superior dispõe de três quartos com a área de 10m2 cada um, sendo que um deles conta com varanda de 5m2, uma simpática suíte de 16m2 com casa de banho privativa de 8m2 e acesso a varanda de 4m2, um hall de quartos de 10m2 e casa de banho comum de 6m2.
No segundo piso contamos com um sótão de 26m2, portador de um bom potencial para aproveitamento.
A cave, de 115m2, encontra-se distribuída por garagem de 98m2, casa de banho de 4m2, lavandaria de 6m2, bar/adega de 20m2, uma saleta e zona de arrumos, ambas com 6m2.
Dispõe de jardim, várias varandas, um terraço com 10m2 e a área de estacionamento permite-nos a colocação de 7 a 9 viaturas.
A propriedade localiza-se a 1500 metros do centro da Vila de Cascais, repleta de comercio de qualidade, bons restaurantes e pastelarias, apetecíveis praias , excelentes escolas, entre muitas outras ofertas que fazem desta Vila um local fantástico para viver.
Não perca esta oportunidade! Marque já a sua visita!
REF.5200WE
Cascais é uma estância balnear em Portugal, imediatamente a oeste de Lisboa. É conhecida pelas suas praias de areia e pela marina movimentada. O centro histórico alberga a Fortaleza da Nossa Senhora da Luz medieval e o Palácio da Cidadela, um antigo retiro real. Nas proximidades encontra-se a igreja caiada de Nossa Senhora da Assunção, com azulejos vitrificados. A Casa das Histórias Paula Rego exibe as pinturas da artista portuguesa num edifício moderno.
.
.
* Todas as informações apresentadas não têm qualquer carácter vinculativo, não dispensa a confirmação por parte da mediadora, bem como a consulta da documentação do imóvel *
.
.
Procuramos proporcionar bons negócios e simplificar os processos aos nossos clientes. O nosso crescimento tem sido exponencial e sustentado.
.
.
Necessita de crédito? Sem preocupações! Somos uma intermediadora e tratamos de todo o processo até ao dia da escritura. Explique-nos a sua situação e nós procuramos o banco que lhe proporciona as melhores condições de financiamento.
O imóvel conta com três pisos e cave. O piso térreo é composto por um belíssimo salão de 30m2 com acesso a varanda de 5m2, sala de estar de 9m2, sala de jantar de 13m2, hall de entrada de 13m2, cozinha com 9m2, despensa de 5m2, casa de banho de 3m2 e zona de circulação com 7m2. O piso superior dispõe de três quartos com a área de 10m2 cada um, sendo que um deles conta com varanda de 5m2, uma simpática suíte de 16m2 com casa de banho privativa de 8m2 e acesso a varanda de 4m2, um hall de quartos de 10m2 e casa de banho comum de 6m2.
No segundo piso contamos com um sótão de 26m2, portador de um bom potencial para aproveitamento.
A cave, de 115m2, encontra-se distribuída por garagem de 98m2, casa de banho de 4m2, lavandaria de 6m2, bar/adega de 20m2, uma saleta e zona de arrumos, ambas com 6m2.
Dispõe de jardim, várias varandas, um terraço com 10m2 e a área de estacionamento permite-nos a colocação de 7 a 9 viaturas.
A propriedade localiza-se a 1500 metros do centro da Vila de Cascais, repleta de comercio de qualidade, bons restaurantes e pastelarias, apetecíveis praias , excelentes escolas, entre muitas outras ofertas que fazem desta Vila um local fantástico para viver.
Não perca esta oportunidade! Marque já a sua visita!
REF.5200WE
Cascais é uma estância balnear em Portugal, imediatamente a oeste de Lisboa. É conhecida pelas suas praias de areia e pela marina movimentada. O centro histórico alberga a Fortaleza da Nossa Senhora da Luz medieval e o Palácio da Cidadela, um antigo retiro real. Nas proximidades encontra-se a igreja caiada de Nossa Senhora da Assunção, com azulejos vitrificados. A Casa das Histórias Paula Rego exibe as pinturas da artista portuguesa num edifício moderno.
.
.
* Todas as informações apresentadas não têm qualquer carácter vinculativo, não dispensa a confirmação por parte da mediadora, bem como a consulta da documentação do imóvel *
.
.
Procuramos proporcionar bons negócios e simplificar os processos aos nossos clientes. O nosso crescimento tem sido exponencial e sustentado.
.
.
Necessita de crédito? Sem preocupações! Somos uma intermediadora e tratamos de todo o processo até ao dia da escritura. Explique-nos a sua situação e nós procuramos o banco que lhe proporciona as melhores condições de financiamento.
Contact
House 4 Bedrooms
Parede, Carcavelos e Parede, Cascais, Distrito de Lisboa
New · 318m²
With Swimming Pool
buy
3.970.000 €
New villa for sale in a quiet area in Parede with stunning views of the sea. Property with 865 sqm of land and 656 sqm of construction area consisting of three floors: The floor 0 consists of entrance hall, large living room with fireplace with about 50 sqm with large windows and with balcony with fantastic views of the sea, social toilet, dining room and spacious kitchen fully equipped with a central island and pantry. The 1st floor consists of a hall with 11 sqm and three suites. One of the Suites has 30 sqm along with a 9 sqm closet and a 12 sqm bathroom with shower and bath base and a balcony with stunning views of the sea to Cascais. The other two suites have 17 sqm along with the bathrooms with 7 and 5 sqm respectively. In the basement is a closed garage with capacity for three cars, a 9 sqm cellar, laundry room, games room with 30 sqm and a 16 sqm bedroom along with a 4.55 sqm bathroom. Through the games room and the bedroom, you have access to a large outdoor patio with 48 sqm and an area with sauna, Turkish bath and jacuzzi. This area has stairs with access to a fantastic swimming pool with one of the cascading sides, area with enough space for sun loungers and also a support kitchen with all appliances, barbecue area, as well as an island to support the dining area. Garden areas and a lake. House with noble finishes and with high quality materials, with high ceilings. Stone pavement and villa with lots of light. Air conditioning and underfloor heating.
Contact
House 4 Bedrooms +1
Aldeia de Juzo (Cascais), Cascais e Estoril, Distrito de Lisboa
Used · 311m²
With Garage
buy
1.190.000 €
MoradiaT4+1 com 311 m2 de área bruta de construção, com jardim privativo e garagem, inserida num condomínio com piscina comum, perto da praia de Guincho na Aldeia de Juzo em Cascais.
Moradia distribuída por dois pisos, no piso de entrada com sala de estar com saída direta ao jardim privativo a poente, cozinha equipada com saída para um terraço e uma casa de banho social. Primeiro piso com duas suites, dois quartos que compartilham uma casa de banho completa e uma sala multiusos. Cave com lavandaria, casa de banho, garagem para 3 carros e uma arrecadação.
O condomínio tem jardim comum, piscina comum e parque de crianças.
Está a 10 minutos driving distance de vários colégios, tais como o Externato Nossa Senhora do Rosário e o Colégio Amor de Deus, a 20 minutos da Escola Alemã (Deutsche Schule Lissabon) e a 12 minutos da escola SAIS (Santo António International School). Encontra-se ainda a 20 minutos das Escolas Internacionais TASIS (the American School in Portugal) e da CAISL (Carlucci American International School of Lisbon), ambas na Beloura. Rápido acesso à Marginal, à auto estrada A5 e a 30 minutos de Lisboa e do aeroporto Humberto Delgado.
Moradia distribuída por dois pisos, no piso de entrada com sala de estar com saída direta ao jardim privativo a poente, cozinha equipada com saída para um terraço e uma casa de banho social. Primeiro piso com duas suites, dois quartos que compartilham uma casa de banho completa e uma sala multiusos. Cave com lavandaria, casa de banho, garagem para 3 carros e uma arrecadação.
O condomínio tem jardim comum, piscina comum e parque de crianças.
Está a 10 minutos driving distance de vários colégios, tais como o Externato Nossa Senhora do Rosário e o Colégio Amor de Deus, a 20 minutos da Escola Alemã (Deutsche Schule Lissabon) e a 12 minutos da escola SAIS (Santo António International School). Encontra-se ainda a 20 minutos das Escolas Internacionais TASIS (the American School in Portugal) e da CAISL (Carlucci American International School of Lisbon), ambas na Beloura. Rápido acesso à Marginal, à auto estrada A5 e a 30 minutos de Lisboa e do aeroporto Humberto Delgado.
Contact
House 4 Bedrooms
Alcabideche, Cascais, Distrito de Lisboa
New · 363m²
With Garage
buy
2.200.000 €
New 4 bedroom villa with modern architecture and straight lines, located in a gated community with swimming pool and garden, in a quiet area, with good access and infrastructure, just 5 minutes from the A5 motorway that connects Cascais to Lisbon and 20 minutes from Lisbon.
The House is located in a private condominium consisting of 5 villas surrounded by a garden area and an outdoor swimming pool for common use throughout the condominium. The Houses were designed from the harmonious fusion of several architectural concepts of Mediterranean inspiration, having been designed to ensure an experience of harmony and community.
This ad is for VILLA A, which has a gross construction area of 476m2, very well distributed over its three floors, which makes this house bring together everything we always look for in a house.
On the ground floor (ground floor) we find an entrance hall with 9m2, a large living room with 51m2 and with direct access to the garden and pool, a furnished and equipped kitchen with direct access to a terrace with barbecue, a guest bathroom and a bedroom en suite with 21m2.
On the ground floor we find the circulation hall, a bedroom en suite with 23m2 with built-in wardrobe and terrace, two bedrooms with 17m2 each and built-in wardrobes.
On the lower floor (basement) we find a laundry room with 25m2, technical room with 12m2, a guest bathroom, a clothesline area and garage with 28m2 for two cars.
The villas are built using noble materials and with great finishes, such as lacquered aluminium frames, with Sunguard HP laminated double glazing with Argon gas air box and isothermal electric shutters, solar panels, high security armoured entrance door, video intercom, IP CCTV alarm and KNX home automation control, central vacuum, air conditioning (cold) by fan-convector, fireplace by UNICHAMA, kitchens equipped with BOSCH appliances, silestone kitchen worktop, water (hot) underfloor heating throughout the habitable house, wall-hung toilets white terrace ’Jacob Defalon Paris’ and others
The Murches - Cascais Condominium is located in the municipality of Cascais, between the Sintra mountains and the Atlantic Ocean, in a residential area where the smell of the sea mixes with the aromas of the mountains. Due to its location, the condominium is close to the renowned Guincho beach (5 minutes by car), the village of Cascais, renowned for its splendid white sand beach, the numerous shops and charming shopping streets and its cosmopolitanism, Estoril which is an internationally renowned tourist centre and where the largest casino in Europe is located, and Sintra, classified as a World Heritage Site by UNESCO.
Do you have any doubts? Do not hesitate to contact us!
AliasHouse - Real Estate has a team that can help you with rigor and confidence throughout the process of buying, selling or renting your property.
Leave us your contact and we will call you free of charge!
.
The House is located in a private condominium consisting of 5 villas surrounded by a garden area and an outdoor swimming pool for common use throughout the condominium. The Houses were designed from the harmonious fusion of several architectural concepts of Mediterranean inspiration, having been designed to ensure an experience of harmony and community.
This ad is for VILLA A, which has a gross construction area of 476m2, very well distributed over its three floors, which makes this house bring together everything we always look for in a house.
On the ground floor (ground floor) we find an entrance hall with 9m2, a large living room with 51m2 and with direct access to the garden and pool, a furnished and equipped kitchen with direct access to a terrace with barbecue, a guest bathroom and a bedroom en suite with 21m2.
On the ground floor we find the circulation hall, a bedroom en suite with 23m2 with built-in wardrobe and terrace, two bedrooms with 17m2 each and built-in wardrobes.
On the lower floor (basement) we find a laundry room with 25m2, technical room with 12m2, a guest bathroom, a clothesline area and garage with 28m2 for two cars.
The villas are built using noble materials and with great finishes, such as lacquered aluminium frames, with Sunguard HP laminated double glazing with Argon gas air box and isothermal electric shutters, solar panels, high security armoured entrance door, video intercom, IP CCTV alarm and KNX home automation control, central vacuum, air conditioning (cold) by fan-convector, fireplace by UNICHAMA, kitchens equipped with BOSCH appliances, silestone kitchen worktop, water (hot) underfloor heating throughout the habitable house, wall-hung toilets white terrace ’Jacob Defalon Paris’ and others
The Murches - Cascais Condominium is located in the municipality of Cascais, between the Sintra mountains and the Atlantic Ocean, in a residential area where the smell of the sea mixes with the aromas of the mountains. Due to its location, the condominium is close to the renowned Guincho beach (5 minutes by car), the village of Cascais, renowned for its splendid white sand beach, the numerous shops and charming shopping streets and its cosmopolitanism, Estoril which is an internationally renowned tourist centre and where the largest casino in Europe is located, and Sintra, classified as a World Heritage Site by UNESCO.
Do you have any doubts? Do not hesitate to contact us!
AliasHouse - Real Estate has a team that can help you with rigor and confidence throughout the process of buying, selling or renting your property.
Leave us your contact and we will call you free of charge!
.
Contact
House 4 Bedrooms +1
Birre, Cascais e Estoril, Distrito de Lisboa
New · 363m²
With Garage
buy
3.750.000 €
Contemporary four bedroom villa located in a quiet private residencial area in Cascais.
The villa is presently undergoing a complete renovation with the construction works expected to be finalized by the end of 2024.
All details of this villa are finished with high standard materials.
Located on a 1,041 sqm plot, this luxury villa has 363 sqm of construction area and offers:
On the ground floor
- entrance hall
- living room with a fireplace
- dining room
- fully equipped kitchen
- pantry
- laundry room
- guest powder room
- 1 bedroom en-suite
On the first floor:
- master suite with a walk-in closet and private balcony
- 2 bedrooms en-suite with balcony
- office
Exterior area:
- heated swimming pool
- garden
Garage for 2 cars and exterior parking for 4 cars.
The villa is presently undergoing a complete renovation with the construction works expected to be finalized by the end of 2024.
All details of this villa are finished with high standard materials.
Located on a 1,041 sqm plot, this luxury villa has 363 sqm of construction area and offers:
On the ground floor
- entrance hall
- living room with a fireplace
- dining room
- fully equipped kitchen
- pantry
- laundry room
- guest powder room
- 1 bedroom en-suite
On the first floor:
- master suite with a walk-in closet and private balcony
- 2 bedrooms en-suite with balcony
- office
Exterior area:
- heated swimming pool
- garden
Garage for 2 cars and exterior parking for 4 cars.
Contact
House 4 Bedrooms +1
Birre, Cascais e Estoril, Distrito de Lisboa
Used · 271m²
With Garage
buy
3.000.000 €
Fantastic 4 bedroom villa with 271 sq. m., set in a premium residential area, consisting of 2 floors.
On the ground floor, magnificent living room and dining room with exit to garden and pool, kitchen with pantry and direct access to the maid room with private bathroom, 2 bedrooms with bathroom and social bathroom,
On the 1st floor, 1 master suite with dressing room and large balcony, 1 bedroom, full bathroom.
2 covered parking spaces. Remodeled in 2004 by a prestigious interior architecture firm.
On the ground floor, magnificent living room and dining room with exit to garden and pool, kitchen with pantry and direct access to the maid room with private bathroom, 2 bedrooms with bathroom and social bathroom,
On the 1st floor, 1 master suite with dressing room and large balcony, 1 bedroom, full bathroom.
2 covered parking spaces. Remodeled in 2004 by a prestigious interior architecture firm.
Contact
House 4 Bedrooms
Birre, Cascais e Estoril, Distrito de Lisboa
Used · 476m²
With Garage
buy
3.990.000 €
Modern detached villa with private pool and garden and South orientation, inserted in consolidated residential area and prestigious in cascais.
Of modern architecture with materials of great quality and modern and warm lines this magnificent villa consists of 3 floors: Floor 0 can be used for various functions, from «Home Cinema», ballroom, games room, office, or others.
The main entrance is on the 1st floor, with hall, bathroom and a wide view of the entire floor, from where you can contemplate the sky through the skylight on the roof. On this floor we also find a large lounge with plenty of natural light throughout the day and direct access to the various garden and pool areas. The kitchen is equipped with state-of-the-art appliances, also with direct access to the pool area and the laundry / storage area.
The 2nd floor has a suite, a social bathroom and 3 bedrooms, all with good areas and spacious wardrobes, and access to the attic.
The materials, equipment and systems that make up this excellent villa are of superior quality, from the pre-installation of solar panels and electric blinds, to lacquered woods, double glazing and smart frames, air conditioning, low energy heat pumps that heat the water of the villa and the heated pool and the electronic security of the villa.
The large garden with heated pool and various species of trees and subtropical and indigenous shrubs, with automatic irrigation, outdoor lighting and additional parking area for 3 cars, allows us to state with all clarity that you have found the house you have always dreamed of.
All the information presented is not binding and does not exempt confirmation by consulting the documentation of the property.
Of modern architecture with materials of great quality and modern and warm lines this magnificent villa consists of 3 floors: Floor 0 can be used for various functions, from «Home Cinema», ballroom, games room, office, or others.
The main entrance is on the 1st floor, with hall, bathroom and a wide view of the entire floor, from where you can contemplate the sky through the skylight on the roof. On this floor we also find a large lounge with plenty of natural light throughout the day and direct access to the various garden and pool areas. The kitchen is equipped with state-of-the-art appliances, also with direct access to the pool area and the laundry / storage area.
The 2nd floor has a suite, a social bathroom and 3 bedrooms, all with good areas and spacious wardrobes, and access to the attic.
The materials, equipment and systems that make up this excellent villa are of superior quality, from the pre-installation of solar panels and electric blinds, to lacquered woods, double glazing and smart frames, air conditioning, low energy heat pumps that heat the water of the villa and the heated pool and the electronic security of the villa.
The large garden with heated pool and various species of trees and subtropical and indigenous shrubs, with automatic irrigation, outdoor lighting and additional parking area for 3 cars, allows us to state with all clarity that you have found the house you have always dreamed of.
All the information presented is not binding and does not exempt confirmation by consulting the documentation of the property.
Contact
House 4 Bedrooms
Aldeia de Juzo (Cascais), Cascais e Estoril, Distrito de Lisboa
New · 344m²
With Garage
buy
3.850.000 €
Independent Minimalist architecture villa in exposed concrete with pure contemporary lines and unique features that set it apart.
This is a high-quality residential project that combines comfort with exclusivity and environmental concern.
Construction details:
- The masonry with thermal cladding and exposed concrete structure on the outside gives it robustness, comfort and low maintenance.
- The living room, dining room and kitchen offer a large glazed surface that stands out for its 12-meter-long suspended span. This room gives direct access to the infinity pool and garden via a glass walkway.
- All the rooms enjoy natural light, from the sides and/or above, resulting from the solar orientation, south and west. The use of sunlight through skylights located at the top and the interior vertical garden on the lower floor flood the space with natural light.
- The lighting, all in LED, has been specially designed (by an architect specializing in lighting) to provide various pleasant atmospheres of play of light, which highlight the architectural line of the spaces, responding to all the functional and/or aesthetic needs essential to today’s quality of life.
- The kitchen furniture will be of a premium Italian brand, yet to be defined, with Liebherr, Miele and Bora appliances.
- The high quality of this property is underpinned by the use of high quality materials - detailed Finishes Map, available on request.
- Outside, the garden has been designed to be efficient. Plants resistant to the Atlantic climate and low-maintenance will abound. The landscaping follows the minimalist tone, with silver, purple and green colors, of the architecture, with an infinity pool and two parking spaces.
The 540sqm property is distributed as follows:
FLOOR 0: Entrance hall, guest bathroom, living room with suspended fireplace and fully equipped open-plan kitchen of 98sqm, office/TV room with views and exit to the garden and infinity pool.
FLOOR 1: Master suite with walk-in closet and full bathroom with shower and bathtub and balcony overlooking the garden, park and woods. Two suites both with en-suite bathrooms.
FLOOR -1: 152sqm space with natural light and vertical garden, within a closed walkway over two meters wide.
A suite and a glazed gym overlooking the vertical garden and with natural light from the skylights.
Laundry room with outdoor space for laundry.
Garage for two cars. Storage room, cellar and machine room.
Excellent location in Aldeia de Juzo, offering privacy, tranquillity, quick access to the A5 motorway and shops without the daily pressure of Cascais traffic. Very close to Guincho beaches and the Sintra mountains.
This is a high-quality residential project that combines comfort with exclusivity and environmental concern.
Construction details:
- The masonry with thermal cladding and exposed concrete structure on the outside gives it robustness, comfort and low maintenance.
- The living room, dining room and kitchen offer a large glazed surface that stands out for its 12-meter-long suspended span. This room gives direct access to the infinity pool and garden via a glass walkway.
- All the rooms enjoy natural light, from the sides and/or above, resulting from the solar orientation, south and west. The use of sunlight through skylights located at the top and the interior vertical garden on the lower floor flood the space with natural light.
- The lighting, all in LED, has been specially designed (by an architect specializing in lighting) to provide various pleasant atmospheres of play of light, which highlight the architectural line of the spaces, responding to all the functional and/or aesthetic needs essential to today’s quality of life.
- The kitchen furniture will be of a premium Italian brand, yet to be defined, with Liebherr, Miele and Bora appliances.
- The high quality of this property is underpinned by the use of high quality materials - detailed Finishes Map, available on request.
- Outside, the garden has been designed to be efficient. Plants resistant to the Atlantic climate and low-maintenance will abound. The landscaping follows the minimalist tone, with silver, purple and green colors, of the architecture, with an infinity pool and two parking spaces.
The 540sqm property is distributed as follows:
FLOOR 0: Entrance hall, guest bathroom, living room with suspended fireplace and fully equipped open-plan kitchen of 98sqm, office/TV room with views and exit to the garden and infinity pool.
FLOOR 1: Master suite with walk-in closet and full bathroom with shower and bathtub and balcony overlooking the garden, park and woods. Two suites both with en-suite bathrooms.
FLOOR -1: 152sqm space with natural light and vertical garden, within a closed walkway over two meters wide.
A suite and a glazed gym overlooking the vertical garden and with natural light from the skylights.
Laundry room with outdoor space for laundry.
Garage for two cars. Storage room, cellar and machine room.
Excellent location in Aldeia de Juzo, offering privacy, tranquillity, quick access to the A5 motorway and shops without the daily pressure of Cascais traffic. Very close to Guincho beaches and the Sintra mountains.
Contact
House 4 Bedrooms
Alcabideche, Cascais, Distrito de Lisboa
Under construction · 380m²
With Garage
buy
3.120.000 €
Villa, of modern architecture, inserted in a private condominium composed by 4 villas.
The villa is detached, with a private garden and swimming pool, in a 570 lot sqm and with the following distribution:
Entrance floor:
- Entry hall
- common living room: 95,4 sqm
- Fully equipped kitchen, in open space, with MIELE household appliances
- social bathroom
- bedroom/office area: 15 sqm
Upper floor:
- Suite: 30 sqm with closet
- Suite: 25 sqm with closet
- Master suite: 32 sqm with closet
Lower floor:
- Multipurpose room: 36 sqm
- Laundry area: 16 sqm
- Garage: 94 sqm
- Wine cellar with temperature sensor for wine preservation
To highlight the excellent quality finishes with attention to the smallest detail.
Finishes:
- Radiant floor heating
- Radiant roof
- Duct air conditioning system
- Heating of sanitary waters and radiant floor heating by heat pump
- Minimalist high-end window frames and tempered glass
- Barbecue with grill, sink, preparation bench and storage modules
- Main and first floor on solid ash flooring
- 1 floor in large dimensioned porcelain floor with a finish similar to microcement
- Domotics system allowing a centralized management in the control of lighting, blinds, curtains, HVAC with the possibility of creating different environments in the various spaces of the villa
- All the rooms include a dirty clothing vacuum conduct that leads to the laundry area
- Bathrooms coated in microcement, including the flooring and fitted with sanitary ware of the Porcelanosa brand
- Electrical blinds and blackouts system with Windscreen Blackout system
- Transhipment swimming pool, with salt treatment, with counter-current system
- Three-phase sockets installed in the outdoor parking and garage to ensure charging of electric and hybrid vehicles.
Cascais is a Portuguese village famous for its bay, local business and its cosmopolitanism. It is considered the most sophisticated destination of the Lisbon’s region, where small palaces and refined and elegant constructions prevail. With the sea as a scenario, Cascais can be proud of having 7 golf courses, a casino, a marina and countless leisure areas. It is 30 minutes away from Lisbon and its international airport.
Porta da Frente Christie’s is a real estate agency that has been operating in the market for more than two decades. Its focus lays on the highest quality houses and developments, not only in the selling market, but also in the renting market. The company was elected by the prestigious brand Christie’s - one of the most reputable auctioneers, Art institutions and Real Estate of the world - to be represented in Portugal, in the areas of Lisbon, Cascais, Oeiras, Sintra and Alentejo. The main purpose of Porta da Frente Christie’s is to offer a top-notch service to our customers.
The villa is detached, with a private garden and swimming pool, in a 570 lot sqm and with the following distribution:
Entrance floor:
- Entry hall
- common living room: 95,4 sqm
- Fully equipped kitchen, in open space, with MIELE household appliances
- social bathroom
- bedroom/office area: 15 sqm
Upper floor:
- Suite: 30 sqm with closet
- Suite: 25 sqm with closet
- Master suite: 32 sqm with closet
Lower floor:
- Multipurpose room: 36 sqm
- Laundry area: 16 sqm
- Garage: 94 sqm
- Wine cellar with temperature sensor for wine preservation
To highlight the excellent quality finishes with attention to the smallest detail.
Finishes:
- Radiant floor heating
- Radiant roof
- Duct air conditioning system
- Heating of sanitary waters and radiant floor heating by heat pump
- Minimalist high-end window frames and tempered glass
- Barbecue with grill, sink, preparation bench and storage modules
- Main and first floor on solid ash flooring
- 1 floor in large dimensioned porcelain floor with a finish similar to microcement
- Domotics system allowing a centralized management in the control of lighting, blinds, curtains, HVAC with the possibility of creating different environments in the various spaces of the villa
- All the rooms include a dirty clothing vacuum conduct that leads to the laundry area
- Bathrooms coated in microcement, including the flooring and fitted with sanitary ware of the Porcelanosa brand
- Electrical blinds and blackouts system with Windscreen Blackout system
- Transhipment swimming pool, with salt treatment, with counter-current system
- Three-phase sockets installed in the outdoor parking and garage to ensure charging of electric and hybrid vehicles.
Cascais is a Portuguese village famous for its bay, local business and its cosmopolitanism. It is considered the most sophisticated destination of the Lisbon’s region, where small palaces and refined and elegant constructions prevail. With the sea as a scenario, Cascais can be proud of having 7 golf courses, a casino, a marina and countless leisure areas. It is 30 minutes away from Lisbon and its international airport.
Porta da Frente Christie’s is a real estate agency that has been operating in the market for more than two decades. Its focus lays on the highest quality houses and developments, not only in the selling market, but also in the renting market. The company was elected by the prestigious brand Christie’s - one of the most reputable auctioneers, Art institutions and Real Estate of the world - to be represented in Portugal, in the areas of Lisbon, Cascais, Oeiras, Sintra and Alentejo. The main purpose of Porta da Frente Christie’s is to offer a top-notch service to our customers.
Contact
House 4 Bedrooms
Cascais e Estoril, Distrito de Lisboa
Used · 325m²
With Garage
buy
1.290.000 €
For Sale, Detached 4 bedroom villa in Quinta das Patinhas, Cascais
In terms of finishes, it is a quite different villa.
Outside, large dimensioned areas of treated wood deck, exterior walls in stroked concrete and PVC windows that resemble genuine wood, offering longevity and excellence.
Inside, the whole floor is of varnished solid wood and the interior shutters of lacquered wood. Kitchens and bathrooms in stroked concrete and walls in stucco and the bathrooms present wood countertops. Kitchen with AEG and LG brand equipment and a Silestone countertop.
The villa is distributed as follows:
Outside
Large dimensioned garden areas, with a 24 sqm swimming pool and a barbecue area with sink.
Three parking spaces.
Ground Floor
Entrance hall that accesses a large dimensioned and bright living room due to the existence of a high ceiling that extends along the two floors with a skylight at the top. Still in the living room, we enjoy a fireplace with a heat recovery unit. The kitchen, in semi open space, facilitates the circulation to the dining room.
On this floor there is also a bedroom with wardrobes and a full private bathroom.
All these rooms have direct access to the garden.
First floor
Going up to the first floor, arises a circulation area that accesses the suite, two bedrooms and a full private bathroom.
On this same floor there is a staircase that accesses an 82 sqm terrace where your creativity can create another leisure space.
Equipment:
Solar Panels
Central Vacuum Unit
Air Conditioning
Water heater
Automatic Watering System
Automatic Gate
Solid Wood Coated Reinforced Door
Quinta das Patinhas is characterized by being a very pleasant residential area, ideal for those who like to have quick accesses to nature, but still be close to the centre of Cascais.
There are international schools nearby, such as Os Aprendizes; St. James Primary School Cascais; Lisbon Montessori School; King’s College School Cascais and national colleges, such as the College Amor de Deus.
In terms of finishes, it is a quite different villa.
Outside, large dimensioned areas of treated wood deck, exterior walls in stroked concrete and PVC windows that resemble genuine wood, offering longevity and excellence.
Inside, the whole floor is of varnished solid wood and the interior shutters of lacquered wood. Kitchens and bathrooms in stroked concrete and walls in stucco and the bathrooms present wood countertops. Kitchen with AEG and LG brand equipment and a Silestone countertop.
The villa is distributed as follows:
Outside
Large dimensioned garden areas, with a 24 sqm swimming pool and a barbecue area with sink.
Three parking spaces.
Ground Floor
Entrance hall that accesses a large dimensioned and bright living room due to the existence of a high ceiling that extends along the two floors with a skylight at the top. Still in the living room, we enjoy a fireplace with a heat recovery unit. The kitchen, in semi open space, facilitates the circulation to the dining room.
On this floor there is also a bedroom with wardrobes and a full private bathroom.
All these rooms have direct access to the garden.
First floor
Going up to the first floor, arises a circulation area that accesses the suite, two bedrooms and a full private bathroom.
On this same floor there is a staircase that accesses an 82 sqm terrace where your creativity can create another leisure space.
Equipment:
Solar Panels
Central Vacuum Unit
Air Conditioning
Water heater
Automatic Watering System
Automatic Gate
Solid Wood Coated Reinforced Door
Quinta das Patinhas is characterized by being a very pleasant residential area, ideal for those who like to have quick accesses to nature, but still be close to the centre of Cascais.
There are international schools nearby, such as Os Aprendizes; St. James Primary School Cascais; Lisbon Montessori School; King’s College School Cascais and national colleges, such as the College Amor de Deus.
Contact
House 4 Bedrooms +2
Carcavelos e Parede, Cascais, Distrito de Lisboa
Used · 208m²
With Garage
buy
1.490.000 €
Detached 4+2 bedroom villa, located in a privileged area of Parede, next to the beach of Avencas and 2 minutes away from the station. It is inserted in a 285 sqm lot and has a 208 sqm private gross area, with garden, garage and a good sun exposure.
The villa is composed by two floors and a large dimensioned attic.
The ground floor is distributed as follows:
Living and dining room with 45.9 sqm
Office with 9.60 sqm
Full Private Bathroom with 4.6 sqm
Kitchen with 9.2 sqm
Pantry with 4.4 sqm
Hall with 10.9 sqm
The first floor comprises:
Corridor with 10.6 sqm
Full Private Bathroom with 3.9 sqm
Bedroom with 11.2 sqm
Bedroom with 9.9 sqm
Bedroom with 11.2 sqm
Suite with 18.3 sqm
The suite includes two closets:
Closet with 2.4 sqm
Closet with 2.5 sqm
Bathroom´s suite with 7.1 sqm
Attic with 27 sqm
The villa also has a garage for 1 car and in the garden there is a dining area and barbecue.
Opportunity for those who are looking for to live 2 steps away from the beach.
It requires some modernization and maintenance work.
Cascais is a Portuguese village famous for its bay, local business and its cosmopolitanism. It is considered the most sophisticated destination of the Lisbon’s region, where small palaces and refined and elegant constructions prevail. With the sea as a scenario, Cascais can be proud of having 7 golf courses, a casino, a marina and countless leisure areas. It is 30 minutes away from Lisbon and its international airport.
Porta da Frente Christie’s is a real estate agency that has been operating in the market for more than two decades. Its focus lays on the highest quality houses and developments, not only in the selling market, but also in the renting market. The company was elected by the prestigious brand Christie’s - one of the most reputable auctioneers, Art institutions and Real Estate of the world - to be represented in Portugal, in the areas of Lisbon, Cascais, Oeiras, Sintra and Alentejo. The main purpose of Porta da Frente Christie’s is to offer a top-notch service to our customers.
The villa is composed by two floors and a large dimensioned attic.
The ground floor is distributed as follows:
Living and dining room with 45.9 sqm
Office with 9.60 sqm
Full Private Bathroom with 4.6 sqm
Kitchen with 9.2 sqm
Pantry with 4.4 sqm
Hall with 10.9 sqm
The first floor comprises:
Corridor with 10.6 sqm
Full Private Bathroom with 3.9 sqm
Bedroom with 11.2 sqm
Bedroom with 9.9 sqm
Bedroom with 11.2 sqm
Suite with 18.3 sqm
The suite includes two closets:
Closet with 2.4 sqm
Closet with 2.5 sqm
Bathroom´s suite with 7.1 sqm
Attic with 27 sqm
The villa also has a garage for 1 car and in the garden there is a dining area and barbecue.
Opportunity for those who are looking for to live 2 steps away from the beach.
It requires some modernization and maintenance work.
Cascais is a Portuguese village famous for its bay, local business and its cosmopolitanism. It is considered the most sophisticated destination of the Lisbon’s region, where small palaces and refined and elegant constructions prevail. With the sea as a scenario, Cascais can be proud of having 7 golf courses, a casino, a marina and countless leisure areas. It is 30 minutes away from Lisbon and its international airport.
Porta da Frente Christie’s is a real estate agency that has been operating in the market for more than two decades. Its focus lays on the highest quality houses and developments, not only in the selling market, but also in the renting market. The company was elected by the prestigious brand Christie’s - one of the most reputable auctioneers, Art institutions and Real Estate of the world - to be represented in Portugal, in the areas of Lisbon, Cascais, Oeiras, Sintra and Alentejo. The main purpose of Porta da Frente Christie’s is to offer a top-notch service to our customers.
Contact
House 4 Bedrooms +1
Alcabideche, Cascais, Distrito de Lisboa
Used · 318m²
buy
2.475.000 €
Magnificent 4-bedroom villa in the exclusive Quinta Penha Longa condominium, with privileged views and access to its famous golf course.
This excellent villa is as good as new, having been recently renovated, both inside and out, with talented interior design work. Its harmony of environments, spaces and colours, in which comfort and practicality prevail, has been thought out down to the smallest detail and establishes a perfect symbiosis with its verdant surroundings.
It is set in a 790m2 plot and has 318m2 of gross private area, with a swimming pool and garden facing the prestigious golf course of this select condominium.
This villa has two floors, which are distributed as follows:
- The ground floor comprises an entrance hall, a guest toilet, a large and spacious living room with fireplace and wood burning stove, a dining room, a generously-sized fully equipped open-plan kitchen, a pantry, a small storage room and a bedroom converted into an office.
- On the first floor, there is a beautiful hall with a wardrobe, two bedrooms served by a spacious bathroom (one of which communicates with a small interior room with natural light), and a large suite with a walking wardrobe and a pleasant balcony.
The villa is equipped with central heating and also has a closed garage for two cars, with the possibility of more parking outside. There is also a laundry room with a guest toilet.
Penha Longa is a development with 24-hour security, surrounded by a golf course and made up of 29 villas distributed in small condominiums, in an environment of great natural beauty. Very quiet and with easy access.
Located in the heart of the Sintra mountains, the Penha Longa Resort is a historic property that traces its origins back to the 14th century, serving as a refuge for Portuguese royalty.
Just 5 minutes from the motorway and 10 minutes from the centre of Cascais, Estoril or Sintra, the experience you’ll find in this condominium is of a high standard of excellence.
Located between Sintra and Cascais and 20 minutes from Lisbon, this area is characterised by vast green spaces and gardens. It offers a quiet, exclusive and prestigious environment, with special care taken to ensure the safety and privacy of its residents.
This excellent villa is as good as new, having been recently renovated, both inside and out, with talented interior design work. Its harmony of environments, spaces and colours, in which comfort and practicality prevail, has been thought out down to the smallest detail and establishes a perfect symbiosis with its verdant surroundings.
It is set in a 790m2 plot and has 318m2 of gross private area, with a swimming pool and garden facing the prestigious golf course of this select condominium.
This villa has two floors, which are distributed as follows:
- The ground floor comprises an entrance hall, a guest toilet, a large and spacious living room with fireplace and wood burning stove, a dining room, a generously-sized fully equipped open-plan kitchen, a pantry, a small storage room and a bedroom converted into an office.
- On the first floor, there is a beautiful hall with a wardrobe, two bedrooms served by a spacious bathroom (one of which communicates with a small interior room with natural light), and a large suite with a walking wardrobe and a pleasant balcony.
The villa is equipped with central heating and also has a closed garage for two cars, with the possibility of more parking outside. There is also a laundry room with a guest toilet.
Penha Longa is a development with 24-hour security, surrounded by a golf course and made up of 29 villas distributed in small condominiums, in an environment of great natural beauty. Very quiet and with easy access.
Located in the heart of the Sintra mountains, the Penha Longa Resort is a historic property that traces its origins back to the 14th century, serving as a refuge for Portuguese royalty.
Just 5 minutes from the motorway and 10 minutes from the centre of Cascais, Estoril or Sintra, the experience you’ll find in this condominium is of a high standard of excellence.
Located between Sintra and Cascais and 20 minutes from Lisbon, this area is characterised by vast green spaces and gardens. It offers a quiet, exclusive and prestigious environment, with special care taken to ensure the safety and privacy of its residents.
Contact
House 4 Bedrooms
Cascais, Cascais e Estoril, Distrito de Lisboa
Used · 580m²
With Garage
buy
6.500.000 €
4-bedroom villa with 715 sqm of gross construction area, garden, swimming pool with changing rooms, and a garage for two cars, set on a 1,826 sqm plot of land, located in Cascais. The villa is spread over two floors. On the ground floor, there is a spacious social area with large sliding glass doors that extend this area to the garden while allowing plenty of natural light to come in. It includes two living rooms, a dining room, an office, a kitchen, a laundry room, and a guest bathroom. On the first floor, there are four bedrooms, two of which are en-suite. There is also an annex comprising a versatile multi-purpose room, a suite, a sauna, and a separate apartment with an independent entrance, featuring a bedroom, a bathroom, and a kitchen. Parking space for several cars within the property.
The villa is located within a 5-minute walking distance from King’s College. It is a 5-minute drive from the center of Cascais, Boca do Inferno, and Cascais Marina. It is a 10-minute drive from SAIS (St. Anthony International School), the German School of Lisbon (Deutsche Schule Lissabon - Campus Estoril), Estoril Golf Club, and Quinta da Marinha, with easy access to the A5 and A16 highways. It is a 15-minute drive from CAISL (Carlucci American International School of Lisbon), Tasis (the American School in Portugal), Saint Dominic’s International School, and St. Julian’s School in Carcavelos. It is a 20-minute drive from the center of Sintra and 30 minutes from Lisbon Airport and the center of Lisbon.
The villa is located within a 5-minute walking distance from King’s College. It is a 5-minute drive from the center of Cascais, Boca do Inferno, and Cascais Marina. It is a 10-minute drive from SAIS (St. Anthony International School), the German School of Lisbon (Deutsche Schule Lissabon - Campus Estoril), Estoril Golf Club, and Quinta da Marinha, with easy access to the A5 and A16 highways. It is a 15-minute drive from CAISL (Carlucci American International School of Lisbon), Tasis (the American School in Portugal), Saint Dominic’s International School, and St. Julian’s School in Carcavelos. It is a 20-minute drive from the center of Sintra and 30 minutes from Lisbon Airport and the center of Lisbon.
Contact
House 4 Bedrooms
Cascais e Estoril, Distrito de Lisboa
Used · 198m²
With Garage
buy
1.900.000 €
4+1 bedroom villa, remodelled, with a 250 sqm gross construction area, with swimming pool and garden, inserted in a 360 sqm plot of land, in the Neighbourhood of Rosário, in Cascais.
It is composed as follows:
Ground floor
- entry hall
- office /bedroom
- social bathroom
- large dimensioned living room with direct access to the pleasant garden and swimming pool
- dining room with direct access to the garden
- American kitchen with an island intended for dining, fully equipped with direct access to the dining room
Upper floor
- 2 bedrooms, both with wardrobes and with balconies that are communal to all bedrooms
- bathroom to support these two bedrooms
- master suite with access to a balcony, with hall, bathroom, walk-in closet and also with access to the same balcony
In the exterior
- Guest house, with a small living room, bathroom, kitchenette and bedroom
The villa is equipped with central heating, solar panels and double glazed windows
- shed with parking space for 1 car and space for 2 more (automatic gate)
- storage area
Inserted in an area with an excellent location. Easy access to local business, services, close to beaches and the bicycle path.
10 minutes away from the access to the motorway.
Cascais is a Portuguese village famous for its bay, local business and its cosmopolitanism. It is considered the most sophisticated destination of the Lisbon’s region, where small palaces and refined and elegant constructions prevail. With the sea as a scenario, Cascais can be proud of having 7 golf courses, a casino, a marina and countless leisure areas. It is 30 minutes away from Lisbon and its international airport.
Porta da Frente Christie’s is a real estate agency that has been operating in the market for more than two decades. Its focus lays on the highest quality houses and developments, not only in the selling market, but also in the renting market. The company was elected by the prestigious brand Christie’s - one of the most reputable auctioneers, Art institutions and Real Estate of the world - to be represented in Portugal, in the areas of Lisbon, Cascais, Oeiras, Sintra and Alentejo. The main purpose of Porta da Frente Christie’s is to offer a top-notch service to our customers.
It is composed as follows:
Ground floor
- entry hall
- office /bedroom
- social bathroom
- large dimensioned living room with direct access to the pleasant garden and swimming pool
- dining room with direct access to the garden
- American kitchen with an island intended for dining, fully equipped with direct access to the dining room
Upper floor
- 2 bedrooms, both with wardrobes and with balconies that are communal to all bedrooms
- bathroom to support these two bedrooms
- master suite with access to a balcony, with hall, bathroom, walk-in closet and also with access to the same balcony
In the exterior
- Guest house, with a small living room, bathroom, kitchenette and bedroom
The villa is equipped with central heating, solar panels and double glazed windows
- shed with parking space for 1 car and space for 2 more (automatic gate)
- storage area
Inserted in an area with an excellent location. Easy access to local business, services, close to beaches and the bicycle path.
10 minutes away from the access to the motorway.
Cascais is a Portuguese village famous for its bay, local business and its cosmopolitanism. It is considered the most sophisticated destination of the Lisbon’s region, where small palaces and refined and elegant constructions prevail. With the sea as a scenario, Cascais can be proud of having 7 golf courses, a casino, a marina and countless leisure areas. It is 30 minutes away from Lisbon and its international airport.
Porta da Frente Christie’s is a real estate agency that has been operating in the market for more than two decades. Its focus lays on the highest quality houses and developments, not only in the selling market, but also in the renting market. The company was elected by the prestigious brand Christie’s - one of the most reputable auctioneers, Art institutions and Real Estate of the world - to be represented in Portugal, in the areas of Lisbon, Cascais, Oeiras, Sintra and Alentejo. The main purpose of Porta da Frente Christie’s is to offer a top-notch service to our customers.
Contact
House 4 Bedrooms Triplex
Cascais e Estoril, Distrito de Lisboa
New · 218m²
With Garage
buy
2.707.500 €
Fantastic 4 bedroom detached house, with contemporary design, with excellent finishes and lots of natural light, swimming pool, jacuzzi, barbecue and garden facing South/Bridge.
Located in a Premium and residential area of villas in Birre, it is just a few minutes from the A5, from the Center of Cascais.
Inserted in a plot of land of 534 m2, with a gross construction area of 363 m2, the 3-storey villa is distributed as follows:
-Floor 0:
Entrance hall, guest toilet with window, large living room with fireplace and plenty of natural light, allowing the creation of two distinct environments, with exit and view of the garden and the pool.
The kitchen also with direct exit to the garden, has a great area, lots of storage and a dining area across a peninsula. It is fully equipped with Siemens appliances.
-Floor 1:
Bedroom hall with wardrobe and 3 large suites with excellent sun exposure, with large windows and built-in wardrobes, and two of the suites share the same deck balcony. The bathrooms also have windows and lots of light, two of them with shower and one with bathtub.
- On the -1 floor:
1 Bedroom with natural light and storage
1 full bathroom with shower
1 Laundry room with exit to the outside next to the garage, with washing machine and dryer of the Candy brand and plenty of storage.
1 Wine cellar and 1 Large safe
Large enclosed garage for 4 cars and with large built-in wardrobes for extra storage.
All rooms on floor 0 and floor 1, house have air conditioning under duct, electric shutters and underfloor heating (except the Garage).
Box garage for one car and two outdoor parking lots.
The villa is also equipped with:
- Central Vacuum
- Heat Pump
-Air conditioning under duct
-PVC windows with double glazing and thermal cut
-Electric shutters
-Automatic watering
- Automatic gates
-Intercom
Located in a Premium and residential area of villas in Birre, it is just a few minutes from the A5, from the Center of Cascais.
Inserted in a plot of land of 534 m2, with a gross construction area of 363 m2, the 3-storey villa is distributed as follows:
-Floor 0:
Entrance hall, guest toilet with window, large living room with fireplace and plenty of natural light, allowing the creation of two distinct environments, with exit and view of the garden and the pool.
The kitchen also with direct exit to the garden, has a great area, lots of storage and a dining area across a peninsula. It is fully equipped with Siemens appliances.
-Floor 1:
Bedroom hall with wardrobe and 3 large suites with excellent sun exposure, with large windows and built-in wardrobes, and two of the suites share the same deck balcony. The bathrooms also have windows and lots of light, two of them with shower and one with bathtub.
- On the -1 floor:
1 Bedroom with natural light and storage
1 full bathroom with shower
1 Laundry room with exit to the outside next to the garage, with washing machine and dryer of the Candy brand and plenty of storage.
1 Wine cellar and 1 Large safe
Large enclosed garage for 4 cars and with large built-in wardrobes for extra storage.
All rooms on floor 0 and floor 1, house have air conditioning under duct, electric shutters and underfloor heating (except the Garage).
Box garage for one car and two outdoor parking lots.
The villa is also equipped with:
- Central Vacuum
- Heat Pump
-Air conditioning under duct
-PVC windows with double glazing and thermal cut
-Electric shutters
-Automatic watering
- Automatic gates
-Intercom
Contact
Detached House 4 Bedrooms
Alcabideche, Cascais, Distrito de Lisboa
Under construction · 380m²
With Garage
buy
3.120.000 €
Villa, of modern architecture, inserted in a private condominium composed by 4 villas.
The villa is detached, with a private garden and swimming pool, in a 570 lot sqm and with the following distribution:
Entrance floor:
- Entry hall
- common living room: 95,4 sqm
- Fully equipped kitchen, in open space, with MIELE household appliances
- social bathroom
- bedroom/office area: 15 sqm
Upper floor:
- Suite: 30 sqm with closet
- Suite: 25 sqm with closet
- Master suite: 32 sqm with closet
Lower floor:
- Multipurpose room: 36 sqm
- Laundry area: 16 sqm
- Garage: 94 sqm
- Wine cellar with temperature sensor for wine preservation
To highlight the excellent quality finishes with attention to the smallest detail.
Finishes:
- Radiant floor heating
- Radiant roof
- Duct air conditioning system
- Heating of sanitary waters and radiant floor heating by heat pump
- Minimalist high-end window frames and tempered glass
- Barbecue with grill, sink, preparation bench and storage modules
- Main and first floor on solid ash flooring
- 1 floor in large dimensioned porcelain floor with a finish similar to microcement
- Domotics system allowing a centralized management in the control of lighting, blinds, curtains, HVAC with the possibility of creating different environments in the various spaces of the villa
- All the rooms include a dirty clothing vacuum conduct that leads to the laundry area
- Bathrooms coated in microcement, including the flooring and fitted with sanitary ware of the Porcelanosa brand
- Electrical blinds and blackouts system with Windscreen Blackout system
- Transhipment swimming pool, with salt treatment, with counter-current system
- Three-phase sockets installed in the outdoor parking and garage to ensure charging of electric and hybrid vehicles.
Cascais is a Portuguese village famous for its bay, local business and its cosmopolitanism. It is considered the most sophisticated destination of the Lisbon’s region, where small palaces and refined and elegant constructions prevail. With the sea as a scenario, Cascais can be proud of having 7 golf courses, a casino, a marina and countless leisure areas. It is 30 minutes away from Lisbon and its international airport.
Porta da Frente Christie’s is a real estate agency that has been operating in the market for more than two decades. Its focus lays on the highest quality houses and developments, not only in the selling market, but also in the renting market. The company was elected by the prestigious brand Christie’s - one of the most reputable auctioneers, Art institutions and Real Estate of the world - to be represented in Portugal, in the areas of Lisbon, Cascais, Oeiras, Sintra and Alentejo. The main purpose of Porta da Frente Christie’s is to offer a top-notch service to our customers.
The villa is detached, with a private garden and swimming pool, in a 570 lot sqm and with the following distribution:
Entrance floor:
- Entry hall
- common living room: 95,4 sqm
- Fully equipped kitchen, in open space, with MIELE household appliances
- social bathroom
- bedroom/office area: 15 sqm
Upper floor:
- Suite: 30 sqm with closet
- Suite: 25 sqm with closet
- Master suite: 32 sqm with closet
Lower floor:
- Multipurpose room: 36 sqm
- Laundry area: 16 sqm
- Garage: 94 sqm
- Wine cellar with temperature sensor for wine preservation
To highlight the excellent quality finishes with attention to the smallest detail.
Finishes:
- Radiant floor heating
- Radiant roof
- Duct air conditioning system
- Heating of sanitary waters and radiant floor heating by heat pump
- Minimalist high-end window frames and tempered glass
- Barbecue with grill, sink, preparation bench and storage modules
- Main and first floor on solid ash flooring
- 1 floor in large dimensioned porcelain floor with a finish similar to microcement
- Domotics system allowing a centralized management in the control of lighting, blinds, curtains, HVAC with the possibility of creating different environments in the various spaces of the villa
- All the rooms include a dirty clothing vacuum conduct that leads to the laundry area
- Bathrooms coated in microcement, including the flooring and fitted with sanitary ware of the Porcelanosa brand
- Electrical blinds and blackouts system with Windscreen Blackout system
- Transhipment swimming pool, with salt treatment, with counter-current system
- Three-phase sockets installed in the outdoor parking and garage to ensure charging of electric and hybrid vehicles.
Cascais is a Portuguese village famous for its bay, local business and its cosmopolitanism. It is considered the most sophisticated destination of the Lisbon’s region, where small palaces and refined and elegant constructions prevail. With the sea as a scenario, Cascais can be proud of having 7 golf courses, a casino, a marina and countless leisure areas. It is 30 minutes away from Lisbon and its international airport.
Porta da Frente Christie’s is a real estate agency that has been operating in the market for more than two decades. Its focus lays on the highest quality houses and developments, not only in the selling market, but also in the renting market. The company was elected by the prestigious brand Christie’s - one of the most reputable auctioneers, Art institutions and Real Estate of the world - to be represented in Portugal, in the areas of Lisbon, Cascais, Oeiras, Sintra and Alentejo. The main purpose of Porta da Frente Christie’s is to offer a top-notch service to our customers.
Contact
House 4 Bedrooms
Bicesse, Alcabideche, Cascais, Distrito de Lisboa
Used · 286m²
With Swimming Pool
buy
1.450.000 €
Semi-detached 4-bedroom villa with a gross construction area of 286 sqm, renovated in 2023, with parking and private pool, located on a plot of land of 447 sqm, in a private condominium with 24-hour security in Bicesse, Cascais.
With premium finishes, the villa stands out for its layout and spacious areas. It is spread over three floors: the ground floor features a large living room with a sitting and dining area, a suite and a TV room with access to the garden, and a fully equipped kitchen with top-of-the-line appliances. The first floor has three bedrooms, one of which is a suite with a walk-in closet. There is also a basement currently using as play room with direct access to garden, a storage space and a full bathroom, potentially can be converted into multi-function space,
Located in Bicesse, Alcabideche, with excellent access and a wide range of shops. It is a 14-minute driving distance from St. Julian’s International School, 10 minutes from TASIS International School, 7 minutes from Cascais Shopping Center, and 13 minutes from the center of Cascais. It is also 25 minutes from Lisbon and Humberto Delgado Airport.
With premium finishes, the villa stands out for its layout and spacious areas. It is spread over three floors: the ground floor features a large living room with a sitting and dining area, a suite and a TV room with access to the garden, and a fully equipped kitchen with top-of-the-line appliances. The first floor has three bedrooms, one of which is a suite with a walk-in closet. There is also a basement currently using as play room with direct access to garden, a storage space and a full bathroom, potentially can be converted into multi-function space,
Located in Bicesse, Alcabideche, with excellent access and a wide range of shops. It is a 14-minute driving distance from St. Julian’s International School, 10 minutes from TASIS International School, 7 minutes from Cascais Shopping Center, and 13 minutes from the center of Cascais. It is also 25 minutes from Lisbon and Humberto Delgado Airport.
Contact
House 4 Bedrooms +2
Cascais e Estoril, Distrito de Lisboa
Used · 343m²
With Garage
buy
3.500.000 €
4+2 bedroom contemporary villa
4+2 bedroom villa, with a modern draft, located in a quiet area of Birre.
Inserted in a 1400 sqm lot, with a 386 sqm construction area, with a great sun exposure and good finishes, it is distributed as follows:
Ground Floor
- Hall
- Social bathroom
- Living room with fireplace
- Dining room
- Office
All the rooms have direct access to the garden and swimming pool.
- Equipped kitchen with a dining area
- Maid’s suite
- Laundry area
- Master suite with a closet area
First floor
- 1 suite
- 2 bedrooms
- A support bathroom
- Small bedroom converted into a closet/ wardrobe
Annex:
- Office
- Support bathroom
Closed garage for 4 cars and possibility to park 5 more cars outside.
Located close to several transportation options, bicycle paths, beaches, schools, restaurants and all sorts of local business.
Cascais is a Portuguese village famous for its bay, local business and its cosmopolitanism. It is considered the most sophisticated destination of the Lisbon’s region, where small palaces and refined and elegant constructions prevail. With the sea as a scenario, Cascais can be proud of having 7 golf courses, a casino, a marina and countless leisure areas. It is 30 minutes away from Lisbon and its international airport.
Porta da Frente Christie’s is a real estate agency that has been operating in the market for more than two decades. Its focus lays on the highest quality houses and developments, not only in the selling market, but also in the renting market. The company was elected by the prestigious brand Christie’s - one of the most reputable auctioneers, Art institutions and Real Estate of the world - to be represented in Portugal, in the areas of Lisbon, Cascais, Oeiras, Sintra and Alentejo. The main purpose of Porta da Frente Christie’s is to offer a top-notch service to our customers.
Título Customizado Inglês
4+2 bedroom villa, with a modern draft, located in a quiet area of Birre.
Inserted in a 1400 sqm lot, with a 386 sqm construction area, with a great sun exposure and good finishes, it is distributed as follows:
Ground Floor
- Hall
- Social bathroom
- Living room with fireplace
- Dining room
- Office
All the rooms have direct access to the garden and swimming pool.
- Equipped kitchen with a dining area
- Maid’s suite
- Laundry area
- Master suite with a closet area
First floor
- 1 suite
- 2 bedrooms
- A support bathroom
- Small bedroom converted into a closet/ wardrobe
Annex:
- Office
- Support bathroom
Closed garage for 4 cars and possibility to park 5 more cars outside.
Located close to several transportation options, bicycle paths, beaches, schools, restaurants and all sorts of local business.
Cascais is a Portuguese village famous for its bay, local business and its cosmopolitanism. It is considered the most sophisticated destination of the Lisbon’s region, where small palaces and refined and elegant constructions prevail. With the sea as a scenario, Cascais can be proud of having 7 golf courses, a casino, a marina and countless leisure areas. It is 30 minutes away from Lisbon and its international airport.
Porta da Frente Christie’s is a real estate agency that has been operating in the market for more than two decades. Its focus lays on the highest quality houses and developments, not only in the selling market, but also in the renting market. The company was elected by the prestigious brand Christie’s - one of the most reputable auctioneers, Art institutions and Real Estate of the world - to be represented in Portugal, in the areas of Lisbon, Cascais, Oeiras, Sintra and Alentejo. The main purpose of Porta da Frente Christie’s is to offer a top-notch service to our customers.
Título Customizado Inglês
Contact
Detached House 4 Bedrooms
Murtal, Carcavelos e Parede, Cascais, Distrito de Lisboa
Used · 443m²
With Garage
buy
2.800.000 €
4 bedroom detached Villa, for sale, in a private condominium in Murtal, Parede
The villa is involved in a beautiful garden with a swimming pool where you can enjoy total comfort and privacy.
Inserted in a 512m2 plot and with around 383m2 of building area, this villa is in excellent condition with excellent sun exposure and very good areas.
Located in Alto da Parede, in a very quiet and residential square, but very close to green spaces, shops, services and 7 minutes from São João do Estoril beach.
The villa is distributed over 3 floors:
Floor 0
- Spacious hall
- Guest bathroom
- Fully equipped kitchen with access to the dining room
- Dining room
- Living room with direct access to a great terrace, the garden and the pool.
1st floor
- 3 spacious suites with wardrobes.
All suites have balconies with panoramic views of the sea.
Floor -1 with natural light and access to the garden
- Large open-plan living space that has now been converted into a fantastic bedroom with an exit to the garden.
- A bathroom
- Laundry area
- Technical area
- Storage area
- Garage
Parede is part of the municipality of Cascais and is a privileged area famous for the famous beaches of São João do Estoril, Avencas, and Carcavelos beach with an extensive stretch of sand and the practice of numerous sports such as surfing. This location is characterised by its proximity to Lisbon and its easy access (motorway and public transport). It is also an important centre for education, as two campuses of the Universidade Nova de Lisboa are located here: the NOVA School of Business and Economics and the NOVA Medical School.
It is also 10 minutes from St Julian’s School, Santo António International School (SAIS) and Colégio Marista de Carcavelos. 30 minutes from Lisbon and Humberto Delgado Airport.
Porta da Frente Christie’s is a real estate brokerage company that has been working in the market for over two decades, focusing on the best properties and developments, both for sale and for rent.
The company was selected by the prestigious Christie’s International Real Estate brand to represent Portugal in the Lisbon, Cascais, Oeiras and Alentejo areas. The main mission of Christie’s Front Door is to provide a service of excellence to all our clients.
The villa is involved in a beautiful garden with a swimming pool where you can enjoy total comfort and privacy.
Inserted in a 512m2 plot and with around 383m2 of building area, this villa is in excellent condition with excellent sun exposure and very good areas.
Located in Alto da Parede, in a very quiet and residential square, but very close to green spaces, shops, services and 7 minutes from São João do Estoril beach.
The villa is distributed over 3 floors:
Floor 0
- Spacious hall
- Guest bathroom
- Fully equipped kitchen with access to the dining room
- Dining room
- Living room with direct access to a great terrace, the garden and the pool.
1st floor
- 3 spacious suites with wardrobes.
All suites have balconies with panoramic views of the sea.
Floor -1 with natural light and access to the garden
- Large open-plan living space that has now been converted into a fantastic bedroom with an exit to the garden.
- A bathroom
- Laundry area
- Technical area
- Storage area
- Garage
Parede is part of the municipality of Cascais and is a privileged area famous for the famous beaches of São João do Estoril, Avencas, and Carcavelos beach with an extensive stretch of sand and the practice of numerous sports such as surfing. This location is characterised by its proximity to Lisbon and its easy access (motorway and public transport). It is also an important centre for education, as two campuses of the Universidade Nova de Lisboa are located here: the NOVA School of Business and Economics and the NOVA Medical School.
It is also 10 minutes from St Julian’s School, Santo António International School (SAIS) and Colégio Marista de Carcavelos. 30 minutes from Lisbon and Humberto Delgado Airport.
Porta da Frente Christie’s is a real estate brokerage company that has been working in the market for over two decades, focusing on the best properties and developments, both for sale and for rent.
The company was selected by the prestigious Christie’s International Real Estate brand to represent Portugal in the Lisbon, Cascais, Oeiras and Alentejo areas. The main mission of Christie’s Front Door is to provide a service of excellence to all our clients.
Contact
House 4 Bedrooms
São Domingos de Rana, Cascais, Distrito de Lisboa
Used · 162m²
With Garage
buy
575.000 €
3+1 bedroom villa in the centre of Conceição da Abóboda, with garage and garden.
Inserted in a 283 sqm lot, the villa has a 208 sqm gross construction area.
The ground floor comprises a 20 sqm entry hall with a double high ceiling with immense natural light, with two entrances that access the social area, where the 32 sqm living room with fireplace communicates with the dining room and with an 11 sqm office, both with access to the front garden of the villa.
The kitchen, with 20 sqm, is ample and offers plenty of light, having direct access to a pleasant terrace, where you can dine outdoors or simply rest.
On the ground floor there is the garage, which has a doorway to the terrace area.
The upper zone is composed by three bedrooms with embedded wardrobes, one of them en suite and a full private bathroom. Both bathrooms have window, providing immense natural light.
The bedrooms and the hall on the first floor have wooden flooring.
Nursery, kindergarten and preschool and also the church of the Sanctuary of Nossa Senhora da Conceição da Abóboda are a two minutes walking distance.
The Urban Park of Abóboda is only a 5 minutes´ walk and offers:
- 200 metres training track with 6 running tracks.
- Cross-country track with 500 metres of course
- Outdoor gym, rubber flooring (300 sqm)
- Playground, with sand flooring (140 sqm + 135 sqm)
- Stay area and benches along the runway
It provides easy accesses to all sorts of local business, services and a wide cultural offer.
It is close to the following schools:
7 minutes drive from the Taguspark College
11 minutes drive from the college of São Francisco de Assis
12 minutes drive from Oeiras International School
10 minutes from the Oeiras Park shopping centre with varied shops including cinemas, banks, pharmacy, hypermarket and restaurants.
Porta da Frente Christie’s is a real estate agency that has been operating in the market for more than two decades. Its focus lays on the highest quality houses and developments, not only in the selling market, but also in the renting market. The company was elected by the prestigious brand Christie’s - one of the most reputable auctioneers, Art institutions and Real Estate of the world - to be represented in Portugal, in the areas of Lisbon, Cascais, Oeiras, Sintra and Alentejo. The main purpose of Porta da Frente Christie’s is to offer a top-notch service to our customers.
Inserted in a 283 sqm lot, the villa has a 208 sqm gross construction area.
The ground floor comprises a 20 sqm entry hall with a double high ceiling with immense natural light, with two entrances that access the social area, where the 32 sqm living room with fireplace communicates with the dining room and with an 11 sqm office, both with access to the front garden of the villa.
The kitchen, with 20 sqm, is ample and offers plenty of light, having direct access to a pleasant terrace, where you can dine outdoors or simply rest.
On the ground floor there is the garage, which has a doorway to the terrace area.
The upper zone is composed by three bedrooms with embedded wardrobes, one of them en suite and a full private bathroom. Both bathrooms have window, providing immense natural light.
The bedrooms and the hall on the first floor have wooden flooring.
Nursery, kindergarten and preschool and also the church of the Sanctuary of Nossa Senhora da Conceição da Abóboda are a two minutes walking distance.
The Urban Park of Abóboda is only a 5 minutes´ walk and offers:
- 200 metres training track with 6 running tracks.
- Cross-country track with 500 metres of course
- Outdoor gym, rubber flooring (300 sqm)
- Playground, with sand flooring (140 sqm + 135 sqm)
- Stay area and benches along the runway
It provides easy accesses to all sorts of local business, services and a wide cultural offer.
It is close to the following schools:
7 minutes drive from the Taguspark College
11 minutes drive from the college of São Francisco de Assis
12 minutes drive from Oeiras International School
10 minutes from the Oeiras Park shopping centre with varied shops including cinemas, banks, pharmacy, hypermarket and restaurants.
Porta da Frente Christie’s is a real estate agency that has been operating in the market for more than two decades. Its focus lays on the highest quality houses and developments, not only in the selling market, but also in the renting market. The company was elected by the prestigious brand Christie’s - one of the most reputable auctioneers, Art institutions and Real Estate of the world - to be represented in Portugal, in the areas of Lisbon, Cascais, Oeiras, Sintra and Alentejo. The main purpose of Porta da Frente Christie’s is to offer a top-notch service to our customers.
Contact
House 4 Bedrooms +1
Bairro do Rosário (Cascais), Cascais e Estoril, Distrito de Lisboa
Used · 204m²
With Garage
buy
1.980.000 €
4+1 bedroom villa with 326 sqm of gross construction area, fully renovated, located in Bairro do Rosário, Cascais. The villa is set on a 530 sqm plot of land, with a garden and swimming pool. It features four en-suite bedrooms, an attic with enough space to create an additional bedroom or office. There is a garage for one car and a parking area.
It is located within a 15-minute walking distance from the beaches and the center of Cascais. It is also 5 minutes away from Casa da Guia and the Guincho cycling path. In the surrounding area, you’ll find various national and international schools, equestrian schools, gyms, golf courses, tennis courts, a casino, bars, and restaurants. There is easy access to the Marginal road and the A5 highway. It is 15 minutes away from the center of Sintra and 30 minutes away from Lisbon and Humberto Delgado Airport.
It is located within a 15-minute walking distance from the beaches and the center of Cascais. It is also 5 minutes away from Casa da Guia and the Guincho cycling path. In the surrounding area, you’ll find various national and international schools, equestrian schools, gyms, golf courses, tennis courts, a casino, bars, and restaurants. There is easy access to the Marginal road and the A5 highway. It is 15 minutes away from the center of Sintra and 30 minutes away from Lisbon and Humberto Delgado Airport.
Contact
House 4 Bedrooms Triplex
Cascais e Estoril, Distrito de Lisboa
Refurbished · 281m²
With Swimming Pool
buy
1.610.000 €
Fantastic detached house with lots of privacy, in deep refurbishment, with excellent finishes and construction materials, is located on a plot of land with 308 m2 and a gross construction area of 281.45 m2.
Located in Aldeia de Juzo, Premium area and very quiet, where we can find all kinds of commerce within a few minutes’ walk, from supermarkets, pharmacy, restaurants and gym.
It is a 5-minute drive from Guincho beach and the A5 motorway.
This villa with a contemporary architectural project, was fully designed to create large areas and lots of light, with almost all rooms of the house facing south/west, with the main area of the garden, barbecue and pool also facing south/west.
The pool will have pre-installation of a heat pump, garden areas with vegetation and a barbecue area.
The refurbishment work is expected to be completed by the end of September 2024.
The house consists of 3 floors and is distributed as follows:
Floor 0
Entrance hall with storage area
Social Bathroom
Large integrated living and dining room, allowing the existence of two distinct environments, with a 3-sided Bioethanol fireplace, with large windows leading to a south-facing balcony.
Modern kitchen fully open to the living room with plenty of storage, with built-in appliances from the Bosch brand, it also has a very practical island for quick meals and thus creating several environments for the whole family and friends.
Floor 1
1 suite with large built-in wardrobe, full bathroom with shower tray, window and balcony facing south and pool view.
Two bedrooms, one of them served by a balcony and both with wardrobes
1 Bathroom to support the 2 bedrooms with shower.
The bathrooms on the 1st floor have underfloor heating and all have windows.
Floor -1:
This large room with plenty of natural light with large windows with direct exit to the pool and garden, has:
1 Suite in which the bathroom with window and underfloor heating, will have entrance through the bedroom and living room.
Laundry area with washing machine and dryer.
Technical area
1 multipurpose room
Features:
The villa has in all rooms Mitsubishi air conditioning, electric shutters and PVC frames with double glazing and thermal cut, underfloor heating in the bathrooms on the 1st floor and the suite on the -1st floor, pre-installation of a heat pump in the pool, photovoltaic panels for the production of electricity, heating of sanitary water with heat pump, Bosch appliances, fireplace in the living room with 3 bioethanol sides, electric gates and video intercom.
Located in Aldeia de Juzo, Premium area and very quiet, where we can find all kinds of commerce within a few minutes’ walk, from supermarkets, pharmacy, restaurants and gym.
It is a 5-minute drive from Guincho beach and the A5 motorway.
This villa with a contemporary architectural project, was fully designed to create large areas and lots of light, with almost all rooms of the house facing south/west, with the main area of the garden, barbecue and pool also facing south/west.
The pool will have pre-installation of a heat pump, garden areas with vegetation and a barbecue area.
The refurbishment work is expected to be completed by the end of September 2024.
The house consists of 3 floors and is distributed as follows:
Floor 0
Entrance hall with storage area
Social Bathroom
Large integrated living and dining room, allowing the existence of two distinct environments, with a 3-sided Bioethanol fireplace, with large windows leading to a south-facing balcony.
Modern kitchen fully open to the living room with plenty of storage, with built-in appliances from the Bosch brand, it also has a very practical island for quick meals and thus creating several environments for the whole family and friends.
Floor 1
1 suite with large built-in wardrobe, full bathroom with shower tray, window and balcony facing south and pool view.
Two bedrooms, one of them served by a balcony and both with wardrobes
1 Bathroom to support the 2 bedrooms with shower.
The bathrooms on the 1st floor have underfloor heating and all have windows.
Floor -1:
This large room with plenty of natural light with large windows with direct exit to the pool and garden, has:
1 Suite in which the bathroom with window and underfloor heating, will have entrance through the bedroom and living room.
Laundry area with washing machine and dryer.
Technical area
1 multipurpose room
Features:
The villa has in all rooms Mitsubishi air conditioning, electric shutters and PVC frames with double glazing and thermal cut, underfloor heating in the bathrooms on the 1st floor and the suite on the -1st floor, pre-installation of a heat pump in the pool, photovoltaic panels for the production of electricity, heating of sanitary water with heat pump, Bosch appliances, fireplace in the living room with 3 bioethanol sides, electric gates and video intercom.
Contact
House 4 Bedrooms
Cascais e Estoril, Distrito de Lisboa
Used · 239m²
With Garage
buy
2.250.000 €
Contemporary villa located in an exclusive 11 units condominium between Quinta da Marinha and Quinta da Bicuda.
Ground Floor
Living room with double-sided ethanol fireplace
Equipped kitchen
Winter garden
all three with access to the private garden
1 suite
1 powder room
First Floor
3 suites with terraces
Basement
Garage, Laundry, Storage
In the center of the 11 villas, where landscaping grants privacy for each, rests the pool and its sun deck, surrounded by a well-maintained garden, green and blooming all year round.
For children safety, the pool and the sun deck are fenced
It is located minutes away from:
Cascais center
best golf courses Portugals Marinha, Oitavos, Estoril, Penha Longa
equestrian center
renowned Portuguese and international private schools
a selection of reputable public schools
sports complexes: pools, tennis, padel, gym, rugby, football
beaches and trails
Between Cascais center and Guincho, Birre has quick access to A5; the highway connecting to Lisbon in 20 minutes.
Porta da Frente Christie’s is a real estate company with over two decades of experience in the market, focusing on the finest properties and developments for both sale and rental. Has been selected by the prestigious brand Christie’s International Real Estate to represent Portugal in the areas of Lisbon, Cascais, Oeiras, and Alentejo. The primary mission of Porta da Frente Christie’s is to provide a flawless service to all our Clients.
Ground Floor
Living room with double-sided ethanol fireplace
Equipped kitchen
Winter garden
all three with access to the private garden
1 suite
1 powder room
First Floor
3 suites with terraces
Basement
Garage, Laundry, Storage
In the center of the 11 villas, where landscaping grants privacy for each, rests the pool and its sun deck, surrounded by a well-maintained garden, green and blooming all year round.
For children safety, the pool and the sun deck are fenced
It is located minutes away from:
Cascais center
best golf courses Portugals Marinha, Oitavos, Estoril, Penha Longa
equestrian center
renowned Portuguese and international private schools
a selection of reputable public schools
sports complexes: pools, tennis, padel, gym, rugby, football
beaches and trails
Between Cascais center and Guincho, Birre has quick access to A5; the highway connecting to Lisbon in 20 minutes.
Porta da Frente Christie’s is a real estate company with over two decades of experience in the market, focusing on the finest properties and developments for both sale and rental. Has been selected by the prestigious brand Christie’s International Real Estate to represent Portugal in the areas of Lisbon, Cascais, Oeiras, and Alentejo. The primary mission of Porta da Frente Christie’s is to provide a flawless service to all our Clients.
Contact
See more Properties for Sale, Houses in Cascais
Bedrooms
Zones
Can’t find the property you’re looking for?
