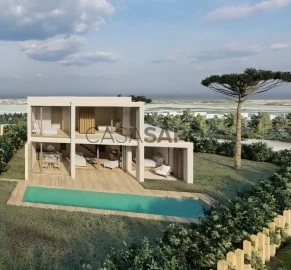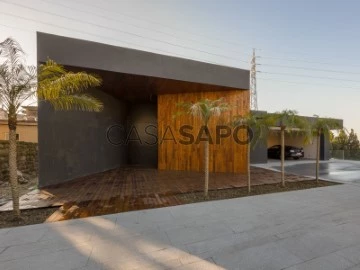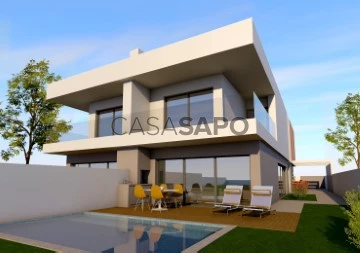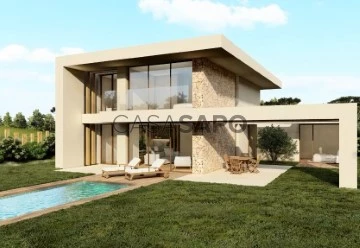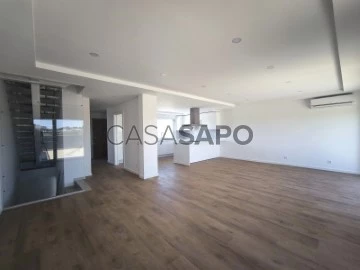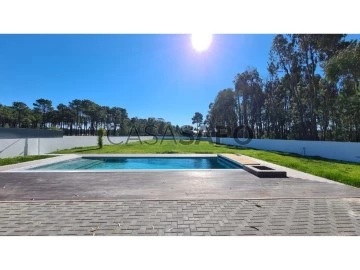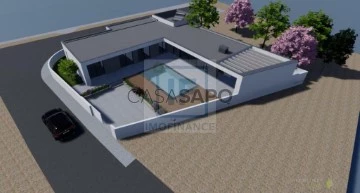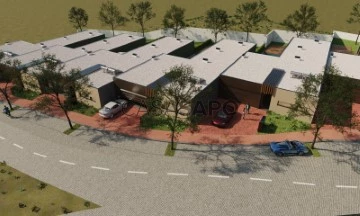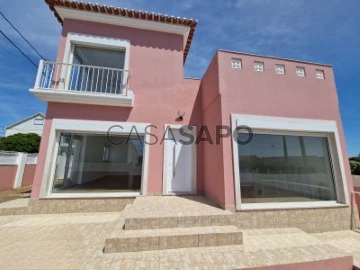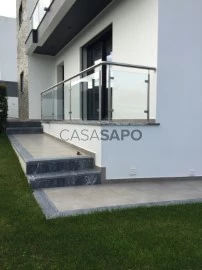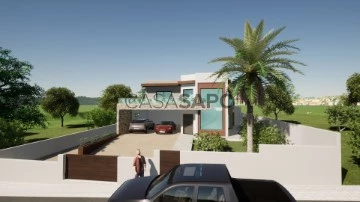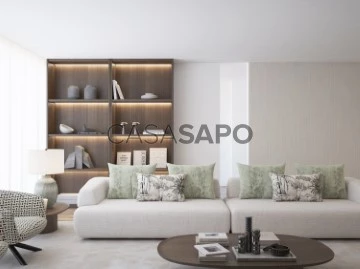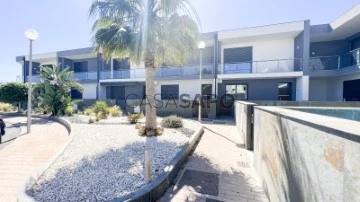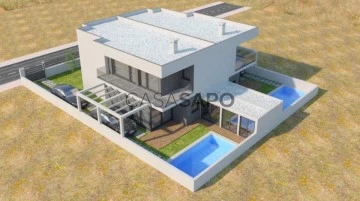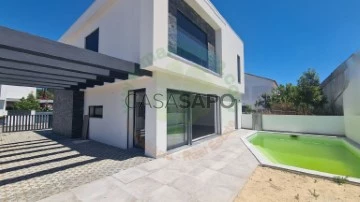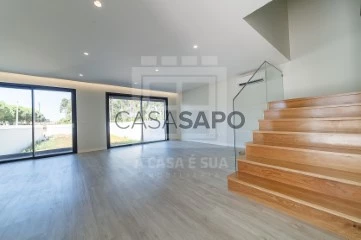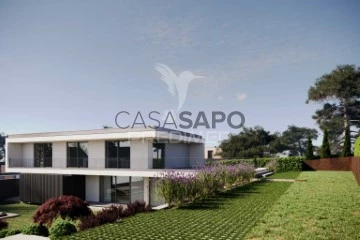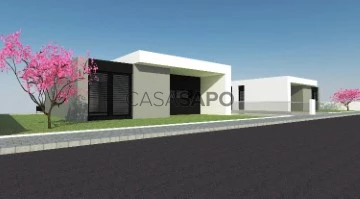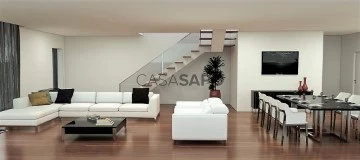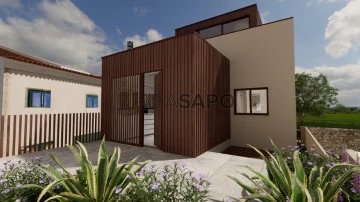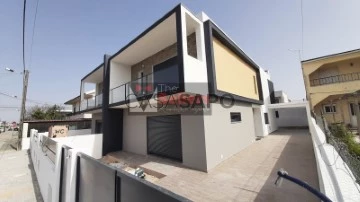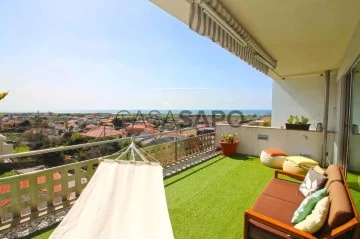Houses
4
Price
More filters
150 Properties for Sale, Houses 4 Bedrooms New, with Disabled Access, Page 6
Order by
Relevance
House 4 Bedrooms Duplex
Lagoa de Óbidos, Vau, Distrito de Leiria
New · 175m²
With Swimming Pool
buy
1.050.000 €
Located in the west of Portugal, the newly opened Golf Resort, a place that offers us a life experience in constant harmony between land and water, the countryside and the beach.
With natural landscapes, among dunes, coastal vegetation and views over the Atlantic and the Óbidos Lagoon. Townhouses T2 to T4 with areas from 145m2 to 290m2.
Spaces that open without limit to the nature that surrounds them transforming into an experience of life for those who inhabit them. The proximity to the landscape is also marked by the relationship of the interior to the exterior, through large glass panels, and by the harmony of materials.
The choice of materials respect and reinforce the connection to nature through the use of stone, wood, clay tile and earth tones. A life experience in constant harmony between land and water, the countryside and the beach.
This is a private and enclosed high quality resort with 24 hour security and a wide range of services. Services include a reception, restaurant, bar, 18-hole golf course, 5-star hotel, golf shop, spa, swimming pools, sports fields, supermarket, convenience store, laundry and various support services.
It was carved out to preserve the pristine nature. The new golf course was designed by Cynthia Dye (Dye Designs) to fit perfectly into the natural environment and create one of the most wonderful golf experiences. Nature is in abundance and, from every hole, there is a breathtaking view of the Atlantic Ocean.
One of the most impressive golf courses in the region and the country, and the first Dye Design in Portugal.
A unique destination close to Lisbon, you can experience all kinds of experiences within walking distance. Take advantage of a historic city full of stories to tell, an authentic city where ancient customs and ancient history combine with leisure, culture and innovation.
Also a unique destination near Óbidos, one of the most picturesque cities in Portugal, full of enriching experiences. Cobblestone streets, traditional painted houses, historical monuments, delicious cuisine and many leisure activities such as golf and surfing are just a few examples of what you can find.
Close to everything and away from it all to the desert, this 5 star resort among rolling sand dunes, interspersed with coastal vegetation and an exclusive view of the Atlantic Ocean and the Óbidos Lagoon.
Houses from 775.000€ to 1.100.000€
With natural landscapes, among dunes, coastal vegetation and views over the Atlantic and the Óbidos Lagoon. Townhouses T2 to T4 with areas from 145m2 to 290m2.
Spaces that open without limit to the nature that surrounds them transforming into an experience of life for those who inhabit them. The proximity to the landscape is also marked by the relationship of the interior to the exterior, through large glass panels, and by the harmony of materials.
The choice of materials respect and reinforce the connection to nature through the use of stone, wood, clay tile and earth tones. A life experience in constant harmony between land and water, the countryside and the beach.
This is a private and enclosed high quality resort with 24 hour security and a wide range of services. Services include a reception, restaurant, bar, 18-hole golf course, 5-star hotel, golf shop, spa, swimming pools, sports fields, supermarket, convenience store, laundry and various support services.
It was carved out to preserve the pristine nature. The new golf course was designed by Cynthia Dye (Dye Designs) to fit perfectly into the natural environment and create one of the most wonderful golf experiences. Nature is in abundance and, from every hole, there is a breathtaking view of the Atlantic Ocean.
One of the most impressive golf courses in the region and the country, and the first Dye Design in Portugal.
A unique destination close to Lisbon, you can experience all kinds of experiences within walking distance. Take advantage of a historic city full of stories to tell, an authentic city where ancient customs and ancient history combine with leisure, culture and innovation.
Also a unique destination near Óbidos, one of the most picturesque cities in Portugal, full of enriching experiences. Cobblestone streets, traditional painted houses, historical monuments, delicious cuisine and many leisure activities such as golf and surfing are just a few examples of what you can find.
Close to everything and away from it all to the desert, this 5 star resort among rolling sand dunes, interspersed with coastal vegetation and an exclusive view of the Atlantic Ocean and the Óbidos Lagoon.
Houses from 775.000€ to 1.100.000€
Contact
Detached House 4 Bedrooms Duplex
Areinho , Avintes, Vila Nova de Gaia, Distrito do Porto
New · 554m²
With Garage
buy
1.850.000 €
House T4 with infinity pool, located in the municipality of Avintes, Vila Nova de Gaia.
With about 600 m² of gross construction area this beautiful 4 bedroom villa has two suites and two bedrooms. All its habitable area develops on the ground floor.
All rooms, as well as the living room, kitchen and gym, have direct access to a magnificent terrace, where we can find several distinct leisure areas.
From the outhee, a dining area, an outdoor fireplace and a fantastic saltwater, heated and water-snowy infinity pool.
It should also be noted that, in the basement of this villa, there is a huge hall the entire length of the property that may have various uses either as garage / storage or increase in the number of rooms in the property.
At the level of finishes, there are several details that make this a unique property.
In terms of energy efficiency, this property has solar panels for heating sanitary water through heat pump, system equal to that used in hospitality so that the water is always hot as desired, minimalist thermal frames and thermal and acoustic insulation.
For ambient heating, the Daikini multi-split air conditioning system is used, which also joins a VMC system for air renewal. At the technological level this villa has electric blinds, ambient music in all rooms and independent use, outdoor ambient music and automatic lights in the closets.
Rio, comfort, tranquility and quality of life, are some of the points that connect when we talk about this unique property. No details were left to chance in its construction.
This property enjoys an odd location, benefiting from the proximity of all kinds of services and commerce indispensable to the day to day, transport and access that allow us in just 10 minutes to be in the center of Porto or Vila Nova de Gaia.
All this combined with the pleasure of living in a demure area, with similarities to a rural environment, away from the hustle and bustle of daily life and city noise.
This villa is also breathalysed by a harmonious view over the douro river and is a mere 10 minutes walk from Areinho Beach and the riverside area.
We invite you to know this unique property and discover all its unique features and features.
With about 600 m² of gross construction area this beautiful 4 bedroom villa has two suites and two bedrooms. All its habitable area develops on the ground floor.
All rooms, as well as the living room, kitchen and gym, have direct access to a magnificent terrace, where we can find several distinct leisure areas.
From the outhee, a dining area, an outdoor fireplace and a fantastic saltwater, heated and water-snowy infinity pool.
It should also be noted that, in the basement of this villa, there is a huge hall the entire length of the property that may have various uses either as garage / storage or increase in the number of rooms in the property.
At the level of finishes, there are several details that make this a unique property.
In terms of energy efficiency, this property has solar panels for heating sanitary water through heat pump, system equal to that used in hospitality so that the water is always hot as desired, minimalist thermal frames and thermal and acoustic insulation.
For ambient heating, the Daikini multi-split air conditioning system is used, which also joins a VMC system for air renewal. At the technological level this villa has electric blinds, ambient music in all rooms and independent use, outdoor ambient music and automatic lights in the closets.
Rio, comfort, tranquility and quality of life, are some of the points that connect when we talk about this unique property. No details were left to chance in its construction.
This property enjoys an odd location, benefiting from the proximity of all kinds of services and commerce indispensable to the day to day, transport and access that allow us in just 10 minutes to be in the center of Porto or Vila Nova de Gaia.
All this combined with the pleasure of living in a demure area, with similarities to a rural environment, away from the hustle and bustle of daily life and city noise.
This villa is also breathalysed by a harmonious view over the douro river and is a mere 10 minutes walk from Areinho Beach and the riverside area.
We invite you to know this unique property and discover all its unique features and features.
Contact
Semi-Detached House 4 Bedrooms Duplex
Fernão Ferro, Seixal, Distrito de Setúbal
New · 160m²
With Swimming Pool
buy
445.000 €
House T4 Semiinaada with Swimming Pool (under construction)
Floor 0: Entrance hall with built-in wardrobe; Living room with fireplace and stove / Kitchen in Open Space with 51m2, fully complete service toilet 5m2 with shower/ shower, Bedroom 14m2 with built-in wardrobe.
Floor 1: Hall of circulation of rooms; Room with 14m2 with built-in wardrobe and private balcony overlooking the pool; Room 13m2 with built-in wardrobe and access to the balcony overlooking the pool; Complete main W.C.; Suite with 20m2 with closet and full toilet.
House equipped with solar panels with thermosiphon for domestic waters, electric blinds, complete central vacuum, automated gate, fully equipped kitchen, *living room with fireplace* and stove, false ceilings with LED lights, interior stairs with stone steps, barbecue on the porch, private pool, pre-installation of air conditioning. Several accesses to Lisbon, just 5 minutes from the A33 and A2 node.
The information provided, even if it needs to, does not dispense with its confirmation nor can it be considered binding. maxitrevo.com
Floor 0: Entrance hall with built-in wardrobe; Living room with fireplace and stove / Kitchen in Open Space with 51m2, fully complete service toilet 5m2 with shower/ shower, Bedroom 14m2 with built-in wardrobe.
Floor 1: Hall of circulation of rooms; Room with 14m2 with built-in wardrobe and private balcony overlooking the pool; Room 13m2 with built-in wardrobe and access to the balcony overlooking the pool; Complete main W.C.; Suite with 20m2 with closet and full toilet.
House equipped with solar panels with thermosiphon for domestic waters, electric blinds, complete central vacuum, automated gate, fully equipped kitchen, *living room with fireplace* and stove, false ceilings with LED lights, interior stairs with stone steps, barbecue on the porch, private pool, pre-installation of air conditioning. Several accesses to Lisbon, just 5 minutes from the A33 and A2 node.
The information provided, even if it needs to, does not dispense with its confirmation nor can it be considered binding. maxitrevo.com
Contact
House 4 Bedrooms Duplex
Lagoa de Óbidos, Vau, Distrito de Leiria
New · 200m²
With Swimming Pool
buy
1.500.000 €
Located in the west of Portugal, the newly opened Golf Resort, a place that offers us a life experience in constant harmony between land and water, the countryside and the beach.
With natural landscapes, among dunes, coastal vegetation and views over the Atlantic and the Óbidos Lagoon. Townhouses T2 to T4 with areas from 145m2 to 290m2.
Spaces that open without limit to the nature that surrounds them transforming into an experience of life for those who inhabit them. The proximity to the landscape is also marked by the relationship of the interior to the exterior, through large glass panels, and by the harmony of materials.
The choice of materials respect and reinforce the connection to nature through the use of stone, wood, clay tile and earth tones. A life experience in constant harmony between land and water, the countryside and the beach.
This is a private and enclosed high quality resort with 24 hour security and a wide range of services. Services include a reception, restaurant, bar, 18-hole golf course, 5-star hotel, golf shop, spa, swimming pools, sports fields, supermarket, convenience store, laundry and various support services.
It was carved out to preserve the pristine nature. The new golf course was designed by Cynthia Dye (Dye Designs) to fit perfectly into the natural environment and create one of the most wonderful golf experiences. Nature is in abundance and, from every hole, there is a breathtaking view of the Atlantic Ocean.
One of the most impressive golf courses in the region and the country, and the first Dye Design in Portugal.
A unique destination close to Lisbon, you can experience all kinds of experiences within walking distance. Take advantage of a historic city full of stories to tell, an authentic city where ancient customs and ancient history combine with leisure, culture and innovation.
Also a unique destination near Óbidos, one of the most picturesque cities in Portugal, full of enriching experiences. Cobblestone streets, traditional painted houses, historical monuments, delicious cuisine and many leisure activities such as golf and surfing are just a few examples of what you can find.
Close to everything and away from it all to the desert, this 5 star resort among rolling sand dunes, interspersed with coastal vegetation and an exclusive view of the Atlantic Ocean and the Óbidos Lagoon.
Houses from 775.000€ to 1.100.000€
With natural landscapes, among dunes, coastal vegetation and views over the Atlantic and the Óbidos Lagoon. Townhouses T2 to T4 with areas from 145m2 to 290m2.
Spaces that open without limit to the nature that surrounds them transforming into an experience of life for those who inhabit them. The proximity to the landscape is also marked by the relationship of the interior to the exterior, through large glass panels, and by the harmony of materials.
The choice of materials respect and reinforce the connection to nature through the use of stone, wood, clay tile and earth tones. A life experience in constant harmony between land and water, the countryside and the beach.
This is a private and enclosed high quality resort with 24 hour security and a wide range of services. Services include a reception, restaurant, bar, 18-hole golf course, 5-star hotel, golf shop, spa, swimming pools, sports fields, supermarket, convenience store, laundry and various support services.
It was carved out to preserve the pristine nature. The new golf course was designed by Cynthia Dye (Dye Designs) to fit perfectly into the natural environment and create one of the most wonderful golf experiences. Nature is in abundance and, from every hole, there is a breathtaking view of the Atlantic Ocean.
One of the most impressive golf courses in the region and the country, and the first Dye Design in Portugal.
A unique destination close to Lisbon, you can experience all kinds of experiences within walking distance. Take advantage of a historic city full of stories to tell, an authentic city where ancient customs and ancient history combine with leisure, culture and innovation.
Also a unique destination near Óbidos, one of the most picturesque cities in Portugal, full of enriching experiences. Cobblestone streets, traditional painted houses, historical monuments, delicious cuisine and many leisure activities such as golf and surfing are just a few examples of what you can find.
Close to everything and away from it all to the desert, this 5 star resort among rolling sand dunes, interspersed with coastal vegetation and an exclusive view of the Atlantic Ocean and the Óbidos Lagoon.
Houses from 775.000€ to 1.100.000€
Contact
House 4 Bedrooms +1
Caparica e Trafaria, Almada, Distrito de Setúbal
New · 198m²
With Garage
buy
545.000 €
Apresentamos esta magnífica moradia nova, situada em Pêra, na Caparica, a um passo da prestigiada FCT da Universidade Nova de Lisboa. Esta propriedade com acabamentos de gama superior, combinando luxo, conforto e descanso.
Esta moradia distingue-se pela sua arquitetura moderna e acabamentos de alta qualidade. Com uma área generosa distribuída por três pisos, o imóvel oferece espaços amplos e bem iluminados, ideais para uma vida familiar confortável e sofisticada.
Características Principais:
Quatro Quartos Espaçosos: Incluindo uma master suíte com closet, proporcionando privacidade e conforto.
Quatro Casas de Banho Completas: Modernas e equipadas, garantindo funcionalidade para toda a família.
Cozinha de Sonho com Ilha: Totalmente equipada, é o coração da casa, perfeita para quem adora cozinhar e receber.
Varandas em Todos os Pisos: Espaços exteriores para desfrutar da vista e do clima agradável da Caparica.
Estacionamento Privativo para Três Viaturas: Com espaço amplo para acomodar confortavelmente os veículos da família.
Vantagens Adicionais:
Localização estratégica próxima à FCT da Universidade Nova de Lisboa, ideal para famílias académicas ou investidores atentos ao potencial de arrendamento.
A poucos minutos das idílicas praias da Costa da Caparica, oferecendo um estilo de vida único entre o ambiente académico e o lazer à beira-mar.
Acesso facilitado a Lisboa, através de uma rede de transportes públicos e vias rápidas, permitindo deslocações eficientes para o centro da cidade.
Oportunidade Única:
Esta moradia representa uma oportunidade de adquirir uma propriedade com áreas bastante generosas. Seja para habitação própria ou como investimento, esta é uma escolha que promete retorno e satisfação.
Não perca a oportunidade de conhecer o seu novo lar de sonho! Contacte-nos hoje mesmo para agendar uma visita e venha descobrir tudo o que esta excecional moradia tem para oferecer.
Temos também com piscina.
Ref.: 018.5
Para mais informações contacte Lara Sobral: (telefone)
VIRTUAL PRESTIGE - Mudança com Prestígio, Mediação Imobiliária Lda.
Licença de AMI: 9485
Nota: Para uma resposta mais célere, quando entrar em contacto connosco anote a referencia do anúncio que viu e caso o contacto seja por email deixe-nos o seu contacto telefónico que nós entramos em contacto consigo. Obrigado.
A informação disponibilizada, ainda que precisa, não dispensa a sua confirmação nem pode ser considerada vinculativa.
Esta moradia distingue-se pela sua arquitetura moderna e acabamentos de alta qualidade. Com uma área generosa distribuída por três pisos, o imóvel oferece espaços amplos e bem iluminados, ideais para uma vida familiar confortável e sofisticada.
Características Principais:
Quatro Quartos Espaçosos: Incluindo uma master suíte com closet, proporcionando privacidade e conforto.
Quatro Casas de Banho Completas: Modernas e equipadas, garantindo funcionalidade para toda a família.
Cozinha de Sonho com Ilha: Totalmente equipada, é o coração da casa, perfeita para quem adora cozinhar e receber.
Varandas em Todos os Pisos: Espaços exteriores para desfrutar da vista e do clima agradável da Caparica.
Estacionamento Privativo para Três Viaturas: Com espaço amplo para acomodar confortavelmente os veículos da família.
Vantagens Adicionais:
Localização estratégica próxima à FCT da Universidade Nova de Lisboa, ideal para famílias académicas ou investidores atentos ao potencial de arrendamento.
A poucos minutos das idílicas praias da Costa da Caparica, oferecendo um estilo de vida único entre o ambiente académico e o lazer à beira-mar.
Acesso facilitado a Lisboa, através de uma rede de transportes públicos e vias rápidas, permitindo deslocações eficientes para o centro da cidade.
Oportunidade Única:
Esta moradia representa uma oportunidade de adquirir uma propriedade com áreas bastante generosas. Seja para habitação própria ou como investimento, esta é uma escolha que promete retorno e satisfação.
Não perca a oportunidade de conhecer o seu novo lar de sonho! Contacte-nos hoje mesmo para agendar uma visita e venha descobrir tudo o que esta excecional moradia tem para oferecer.
Temos também com piscina.
Ref.: 018.5
Para mais informações contacte Lara Sobral: (telefone)
VIRTUAL PRESTIGE - Mudança com Prestígio, Mediação Imobiliária Lda.
Licença de AMI: 9485
Nota: Para uma resposta mais célere, quando entrar em contacto connosco anote a referencia do anúncio que viu e caso o contacto seja por email deixe-nos o seu contacto telefónico que nós entramos em contacto consigo. Obrigado.
A informação disponibilizada, ainda que precisa, não dispensa a sua confirmação nem pode ser considerada vinculativa.
Contact
House 4 Bedrooms Triplex
Glória e Vera Cruz, Aveiro, Distrito de Aveiro
New · 295m²
With Garage
buy
1.300.000 €
Luxury 4 Bedroom Villa - An Exclusive Getaway in the Heart of Aveiro
Discover the privilege of living in total harmony, in the center of Aveiro, in a residence that redefines the standards of elegance and comfort. When you cross the door of this unique villa, you will immediately be enveloped by an atmosphere of serenity and refinement, forgetting about the urban life that pulsates just a few steps away.
Designed to meet the highest criteria of sophistication, every detail of this residence has been carefully selected, with the highest quality materials, reflecting a distinct and exclusive lifestyle. Each room exudes a touch of nobility, where immaculate construction and superior design meet in a perfect symphony of modernity and tradition.
Bathed in generous natural light, this property impresses with its spacious and versatile spaces, perfectly adaptable to the needs and desires of each family. The villa enjoys a privileged location, in the heart of the city, providing the feeling of living in a true oasis of tranquility.
Floor 00:
Spacious multi-vehicle garage
Elegant living room, ideal for leisure time
Service toilet
Modernly equipped technical area
Laundry with premium finishes
Circulation area with refined design
Floor 01:
Living room with large windows that invite natural light
Gourmet kitchen, equipped with state-of-the-art appliances
Private office for a quiet and sophisticated work environment
Luxury guest toilet
Circulation area of contemporary design
Floor 02:
Majestic Master Suite, with private bathroom and exclusive finishes
Two generously sized bedrooms with stunning views
Modern and functional toilet
Circulation area with access to the private terrace
Panoramic terrace, ideal for moments of contemplation and relaxation
Extras:
- Underfloor Heating;
- Elevator;
- Home Automation;
- Central Vacuum;
- Kitchens sold fully furnished and equipped with appliances of the customer’s choice;
- Mechanical ventilation in all rooms;
- Exterior slats;
- Multi-layer afizélia floor;
- Solar panels;
- Ducted air conditioning in all rooms.
This stunning villa also includes a state-of-the-art elevator, which provides comfort and full accessibility to all floors. Outside, a carefully designed space invites leisure with a magnificent landscaped garden, exotic wooden deck and a crystal clear swimming pool. All this offers the perfect setting for unforgettable moments with your family and friends, in total privacy, tranquility and luxury.
Don’t miss the opportunity to live in a true urban paradise. Contact us for more information about this unique project. We are at your disposal to guide you in the discovery of this residential masterpiece.
Barter.
Reference: ASP24092
As we are credit intermediaries duly authorized by the Bank of Portugal (Reg. 2736), we manage your entire financing process, always with the best solutions on the market.
Why choose AS Imobiliária
With more than 16 years in the real estate business and thousands of happy families, we have 8 strategically located agencies, to serve you closely, meet your expectations and help you acquire your dream home. Commitment, Competence and Trust are our values that we deliver to our Clients when buying, renting or selling their property.
Our priority is your Happiness!
Real estate specialists in Vizela; Guimarães ; rammed earth ; Felgueiras ; Lousada ; Santo Tirso ; Barcelos ; S. João da Madeira ; Harbor; Lisbon; Braga;
Discover the privilege of living in total harmony, in the center of Aveiro, in a residence that redefines the standards of elegance and comfort. When you cross the door of this unique villa, you will immediately be enveloped by an atmosphere of serenity and refinement, forgetting about the urban life that pulsates just a few steps away.
Designed to meet the highest criteria of sophistication, every detail of this residence has been carefully selected, with the highest quality materials, reflecting a distinct and exclusive lifestyle. Each room exudes a touch of nobility, where immaculate construction and superior design meet in a perfect symphony of modernity and tradition.
Bathed in generous natural light, this property impresses with its spacious and versatile spaces, perfectly adaptable to the needs and desires of each family. The villa enjoys a privileged location, in the heart of the city, providing the feeling of living in a true oasis of tranquility.
Floor 00:
Spacious multi-vehicle garage
Elegant living room, ideal for leisure time
Service toilet
Modernly equipped technical area
Laundry with premium finishes
Circulation area with refined design
Floor 01:
Living room with large windows that invite natural light
Gourmet kitchen, equipped with state-of-the-art appliances
Private office for a quiet and sophisticated work environment
Luxury guest toilet
Circulation area of contemporary design
Floor 02:
Majestic Master Suite, with private bathroom and exclusive finishes
Two generously sized bedrooms with stunning views
Modern and functional toilet
Circulation area with access to the private terrace
Panoramic terrace, ideal for moments of contemplation and relaxation
Extras:
- Underfloor Heating;
- Elevator;
- Home Automation;
- Central Vacuum;
- Kitchens sold fully furnished and equipped with appliances of the customer’s choice;
- Mechanical ventilation in all rooms;
- Exterior slats;
- Multi-layer afizélia floor;
- Solar panels;
- Ducted air conditioning in all rooms.
This stunning villa also includes a state-of-the-art elevator, which provides comfort and full accessibility to all floors. Outside, a carefully designed space invites leisure with a magnificent landscaped garden, exotic wooden deck and a crystal clear swimming pool. All this offers the perfect setting for unforgettable moments with your family and friends, in total privacy, tranquility and luxury.
Don’t miss the opportunity to live in a true urban paradise. Contact us for more information about this unique project. We are at your disposal to guide you in the discovery of this residential masterpiece.
Barter.
Reference: ASP24092
As we are credit intermediaries duly authorized by the Bank of Portugal (Reg. 2736), we manage your entire financing process, always with the best solutions on the market.
Why choose AS Imobiliária
With more than 16 years in the real estate business and thousands of happy families, we have 8 strategically located agencies, to serve you closely, meet your expectations and help you acquire your dream home. Commitment, Competence and Trust are our values that we deliver to our Clients when buying, renting or selling their property.
Our priority is your Happiness!
Real estate specialists in Vizela; Guimarães ; rammed earth ; Felgueiras ; Lousada ; Santo Tirso ; Barcelos ; S. João da Madeira ; Harbor; Lisbon; Braga;
Contact
Detached House 4 Bedrooms
Marisol, Charneca de Caparica e Sobreda, Almada, Distrito de Setúbal
New · 216m²
With Garage
buy
1.790.000 €
Extraordinary single-lot single-lot villa of 1.030m2 with a magnificent 50m2 swimming pool
residence
In the social zone we have:
- A spacious room with 45m2 with a fantastic view to the outside;
- Kitchen of 18m2 separated from the living room with a double sliding door, which allows to divide the spacious, or enlarge the social area integrating the kitchen with the living room with the 2 doors open.
In the private area of the house:
- 1 MasterSuite with a private winter garden with total privacy;
- 3 extraordinary suites, with spectacular views of the exterior and leisure areas of the villa.
- Common access hall to the rooms
exterior:
- Excellent barbeque and dining area with total privacy;
- Magnificent pool of 50m2;
- Garage Box of 21m2
- Parking for 3 more vehicles with the possibility of entering and leaving several vehicles in siimultãneo.
equipment:
Ceiling air conditioning, central vacuum, solar panels, video intercom, alarm, fully equipped kitchen and automatic gates.
The construction will be according to the best standards of quality and comfort, being possible at this stage select finishes to the customer’s taste.
Photographs illustrating the type of finishes, 3D photos of the project.
The exact location of the property is only revealed at the time of visit.
The information provided, even if it is precise, does not dispense with its consultation and cannot be considered binding.
residence
In the social zone we have:
- A spacious room with 45m2 with a fantastic view to the outside;
- Kitchen of 18m2 separated from the living room with a double sliding door, which allows to divide the spacious, or enlarge the social area integrating the kitchen with the living room with the 2 doors open.
In the private area of the house:
- 1 MasterSuite with a private winter garden with total privacy;
- 3 extraordinary suites, with spectacular views of the exterior and leisure areas of the villa.
- Common access hall to the rooms
exterior:
- Excellent barbeque and dining area with total privacy;
- Magnificent pool of 50m2;
- Garage Box of 21m2
- Parking for 3 more vehicles with the possibility of entering and leaving several vehicles in siimultãneo.
equipment:
Ceiling air conditioning, central vacuum, solar panels, video intercom, alarm, fully equipped kitchen and automatic gates.
The construction will be according to the best standards of quality and comfort, being possible at this stage select finishes to the customer’s taste.
Photographs illustrating the type of finishes, 3D photos of the project.
The exact location of the property is only revealed at the time of visit.
The information provided, even if it is precise, does not dispense with its consultation and cannot be considered binding.
Contact
House 4 Bedrooms
Nogueira, Fraião e Lamaçães, Braga, Distrito de Braga
New · 302m²
With Garage
buy
1.800.000 €
We always offer management of the financing process with the best solutions on the market.
New, luxury villa, with elevator, 4 suites, 360º views over the city, excellent sun exposure, and garage for 8 cars in Fraião, Braga.
Here we find:
- Kindergarten, universities, public and private, national and international schools within minutes by car;
-Quick access to the city’s main roads, 2 minutes by car;
-Shopping, Minho Center 2 minutes by car;
-Porto Airport 35 minutes by car;
-University of Minho 5 minutes by car;
-INL-International Iberian Nanotechnology Laboratory 5 minutes by car;
-Gym 2 minutes away by car.
The House is divided into 2 distinct environments:
SOCIAL AREA ON THE R/C:
-Entrance hall with wardrobes;
-Spacious living room, with access to the pool and terrace;
-Furnished kitchen, with a mix of lacquered and walnut furniture, fully equipped, with island and appliances (oven, hob with built-in extractor fan, microwave, dishwasher, refrigerator and two wine racks, all Bosch brand).
-Support bathroom;
PRIVATE AREA ON THE 1ST FLOOR:
-Bedroom hall with wardrobe;
-A suite with a closet and access to a balcony;
-Three suites with built-in wardrobes and direct access to balconies.
IN THE BASEMENT WE HAVE:
-Garage for 8 cars;
-Movie theater;
-Laundry;
-Support bathroom;
-Machines House;
-Winter Garden.
OUTSIDE AT THE R/C LEVEL;
-Infinity pool with heated water;
-Garden;
-Terrace;
-Front porch.
In terms of equipment/finishes, we highlight:
-Elevator on all floors;
-Photovoltaic solar panels;
-Heat recovery;
-Central vacuum;
-470L DHW x7 heat pump;
-ASM brand taps in matt gold;
-Video intercom;
-Lighting, yellow, through LED spotlights, illuminated moldings;
-Electric blinds, to roll outwards, on all windows;
-Kitchen tops and island in black stone;
-Air conditioning via ducts;
-AC6 floating floor;
-Exterior lamps in corten steel;
-Clean concrete exterior floor;
-Ventilated facade made of aluminum composite panel;
-Bathrooms covered in light and gray stone with matt gold finishes;
-Windows in the living room completely fold down to provide ample space for the pool and terrace;
-Exterior walls are all covered in Ponte de Lima schist.
With very good sun exposure, sun all day.
Modern construction with a minimalist design with high-quality materials, following new trends in spaces and material combinations to provide complete comfort and well-being.
VIVER NAS ONDAS is a real estate agency with 18 years of experience that also acts as a CREDIT INTERMEDIARY, duly authorized by the Bank of Portugal (Reg. 3151).
Our team is made up of passionate and dedicated professionals, ready to make your dreams come true.
We take on the responsibility of taking care of the entire financing process, if necessary, providing you with peace of mind and security. We are committed to finding the best home loan solutions available on the market, and we work tirelessly to achieve this goal.
We handle all the process details, from analyzing your financial needs to presenting the financing options that best suit your profile.
Our mission is to offer an excellent service, putting your interests first. We work with commitment and dedication to make obtaining housing credit simpler and more effective for you.
New, luxury villa, with elevator, 4 suites, 360º views over the city, excellent sun exposure, and garage for 8 cars in Fraião, Braga.
Here we find:
- Kindergarten, universities, public and private, national and international schools within minutes by car;
-Quick access to the city’s main roads, 2 minutes by car;
-Shopping, Minho Center 2 minutes by car;
-Porto Airport 35 minutes by car;
-University of Minho 5 minutes by car;
-INL-International Iberian Nanotechnology Laboratory 5 minutes by car;
-Gym 2 minutes away by car.
The House is divided into 2 distinct environments:
SOCIAL AREA ON THE R/C:
-Entrance hall with wardrobes;
-Spacious living room, with access to the pool and terrace;
-Furnished kitchen, with a mix of lacquered and walnut furniture, fully equipped, with island and appliances (oven, hob with built-in extractor fan, microwave, dishwasher, refrigerator and two wine racks, all Bosch brand).
-Support bathroom;
PRIVATE AREA ON THE 1ST FLOOR:
-Bedroom hall with wardrobe;
-A suite with a closet and access to a balcony;
-Three suites with built-in wardrobes and direct access to balconies.
IN THE BASEMENT WE HAVE:
-Garage for 8 cars;
-Movie theater;
-Laundry;
-Support bathroom;
-Machines House;
-Winter Garden.
OUTSIDE AT THE R/C LEVEL;
-Infinity pool with heated water;
-Garden;
-Terrace;
-Front porch.
In terms of equipment/finishes, we highlight:
-Elevator on all floors;
-Photovoltaic solar panels;
-Heat recovery;
-Central vacuum;
-470L DHW x7 heat pump;
-ASM brand taps in matt gold;
-Video intercom;
-Lighting, yellow, through LED spotlights, illuminated moldings;
-Electric blinds, to roll outwards, on all windows;
-Kitchen tops and island in black stone;
-Air conditioning via ducts;
-AC6 floating floor;
-Exterior lamps in corten steel;
-Clean concrete exterior floor;
-Ventilated facade made of aluminum composite panel;
-Bathrooms covered in light and gray stone with matt gold finishes;
-Windows in the living room completely fold down to provide ample space for the pool and terrace;
-Exterior walls are all covered in Ponte de Lima schist.
With very good sun exposure, sun all day.
Modern construction with a minimalist design with high-quality materials, following new trends in spaces and material combinations to provide complete comfort and well-being.
VIVER NAS ONDAS is a real estate agency with 18 years of experience that also acts as a CREDIT INTERMEDIARY, duly authorized by the Bank of Portugal (Reg. 3151).
Our team is made up of passionate and dedicated professionals, ready to make your dreams come true.
We take on the responsibility of taking care of the entire financing process, if necessary, providing you with peace of mind and security. We are committed to finding the best home loan solutions available on the market, and we work tirelessly to achieve this goal.
We handle all the process details, from analyzing your financial needs to presenting the financing options that best suit your profile.
Our mission is to offer an excellent service, putting your interests first. We work with commitment and dedication to make obtaining housing credit simpler and more effective for you.
Contact
House 4 Bedrooms
Nadadouro, Caldas da Rainha, Distrito de Leiria
New · 207m²
buy
649.000 €
Magnífica moradia isolada em construção, de arquitetura contemporânea, inserida num excelente lote de terreno de 668,70 m2 localizada a 5 minutos da Praia da Foz do Arelho, a 5 minutos da cidade termal e cultural das Caldas da Rainha e a 4 minutos da A8. Rumo ao sul encontramos a mui nobre vila medieval de Óbidos a 10 minutos, Peniche a 30 minutos e o aeroporto de Lisboa a 55 minutos.
A Lagoa de Óbidos, com a possibilidade de prática de vários desportos náuticos, assim como desfrutar de campos de golfe de 18 buracos estão a muito curto alcance dos futuros moradores desta inigualável residência, imbuída num contexto de sofisticação, conforto e sossego impares.
A localidade do Nadadouro é uma zona residencial calma, maioritariamente habitada por famílias, munida de um variado leque de serviços tais como jardim de infância, escola básica, cafés, restaurantes, comércio local, escola de vela, complexo desportivo, e ainda farmácia e centro de saúde a 5 minutos.
Esta residência de excelência conta com piscina, 4 quartos de grandes dimensões, 5 casas de banho, uma sala e cozinha com mais de 50m2. Tem ainda 2 acessos com portões elétricos para viaturas e garagem com capacidade para 2 automóveis.
A construção contempla equipamento de ar condicionado em todos os quartos, sala e cozinha, eletrodomésticos , estores eléctricos, isolamento térmico, pavimento flutuante nos quartos e mosaico nas restantes divisões. No exterior, haverá painéis solares para águas sanitárias e ainda pré -instalação de bomba de calor para a piscina.
Neste momento a construção está na fase de conclusão da estrutura.
Venha dar um mergulho na piscina da sua futura casa.
Você sonhou, a Imofinance promove a concretização!
Na Imofinance encontrará igualmente a solução de crédito habitação mais adequada e vantajosa. Somos intermediários de crédito vinculado, registados no Banco de Portugal sob o nº 7195.
A Lagoa de Óbidos, com a possibilidade de prática de vários desportos náuticos, assim como desfrutar de campos de golfe de 18 buracos estão a muito curto alcance dos futuros moradores desta inigualável residência, imbuída num contexto de sofisticação, conforto e sossego impares.
A localidade do Nadadouro é uma zona residencial calma, maioritariamente habitada por famílias, munida de um variado leque de serviços tais como jardim de infância, escola básica, cafés, restaurantes, comércio local, escola de vela, complexo desportivo, e ainda farmácia e centro de saúde a 5 minutos.
Esta residência de excelência conta com piscina, 4 quartos de grandes dimensões, 5 casas de banho, uma sala e cozinha com mais de 50m2. Tem ainda 2 acessos com portões elétricos para viaturas e garagem com capacidade para 2 automóveis.
A construção contempla equipamento de ar condicionado em todos os quartos, sala e cozinha, eletrodomésticos , estores eléctricos, isolamento térmico, pavimento flutuante nos quartos e mosaico nas restantes divisões. No exterior, haverá painéis solares para águas sanitárias e ainda pré -instalação de bomba de calor para a piscina.
Neste momento a construção está na fase de conclusão da estrutura.
Venha dar um mergulho na piscina da sua futura casa.
Você sonhou, a Imofinance promove a concretização!
Na Imofinance encontrará igualmente a solução de crédito habitação mais adequada e vantajosa. Somos intermediários de crédito vinculado, registados no Banco de Portugal sob o nº 7195.
Contact
Detached House 4 Bedrooms Triplex
Vale Cavala, Charneca de Caparica e Sobreda, Almada, Distrito de Setúbal
New · 240m²
With Garage
buy
520.000 €
House located in Charneca da Caparica, area of quintinhas in final phase of construction,
The completion of the Work is scheduled for November 2022
With 225m2 of total construction, implanted in a lot with 325m2.
With contemporary architectural lines, this villa is designed to be a family home.
Consisting of 3 floors;
- Floor 0 / entrance, distributed by Common Room, Kitchen, Bedroom / Office and Toilet
- Floor 1, distributed by 3 bedrooms, one in Suite, toilet and balconies.
- Floor -1, distributed by Parking, Laundry and toilet.
Inside its distribution seeks to optimize the experience of each space, in order to be lived in its entirety.
Outside they have an surrounding area that will have space for a landscaped area and possibility to put a swimming pool.
The location of this property is another strong point, because they have the near beaches of Fonte da Telha and Costa da Caparica, which you can enjoy all year round.
The close access to the A33 (500 metres) is also quite important, as it makes everything closer, such as a trip to the City of Almada (10m) or the Capital Lisbon (25m).
In the area you will find several proximity services, you can also make your purchases at The Almada Forum (10m).
Bank Financing:
Habita is a partner of several financial entities enabling all its customers free simulations of Housing Credit.
Teaching
It is served by the Integrated Basic School of Caparica Heath and the Vale College.
Transport
It is served by the lines of the operator Transportes Sul do Tejo, numbers 159 (for The Plaza de España in Lisbon), number 126 (for Cacilhas) and number 175 (for Sobreda).
Surrounding
In its surroundings, to the west, are the southernmost beaches of the Costa de Caparica, such as the beach of Nova Vaga, Praia do Rei, and the beach of Fonte da Telha. To the west still to highlight the proximity to the National Forest of Fears.
To the south is Aroeira and its golf course and Verdizela.
To the east is Belverde and to the north is Valadares and Quinta da Queimada.
Charneca de Caparica was a Portuguese parish in the municipality of Almada, with an area of 23.14 km², corresponding to about 35% of the area of the municipality of Almada and a resident population of 29,763 inhabitants, according to the definitive data of the 2011 Census, which represents an increase of about 46% compared to the 2001 Census. It was detached from the parish of Caparica on October 4, 1985 and elevated to the category of village on July 2, 1993.
Culture and Leisure:
- National Forest of Fears
- Quinta de Vale do Rosal
- Quinta da Regateira
- Quinta de Monserrate
- Quinta de Cima
- Quinta do Alvarez
- Quinta dos Silvérios
- Quinta do Dominguinhos
- Quinta do Sequeira
- Quinta do Ti Joaquim Coelho
- Quinta do Caldeireiro
- Quinta de São Vicente
- Quinta do Senhor Enfermeiro
- Quinta dos Medronheiros
- Quinta do Relógio
- Monte da Cruz (Rosal Valley Cruise)
- Chapel of Our Lady of the Assumption
- Hermitage of Bom Jesus (Quinta da Regateira)
- Chapel of St. Joseph
- Parish Church of the Immaculate Conception
- Hermitage of São Miguel
- Convent U.S. Church of Our Lady of the Rose
- Chapel of Our Lady of Monserrate
- The Basketmakers (It was for sure to escape the hardness of the work of the fields that someone with more imagination and manual dexterity launched into the art of braiding baskets of canes, which there were many in the immense sugarcane plantations of charneca. - Intangible Heritage)
REfª NG092204
The completion of the Work is scheduled for November 2022
With 225m2 of total construction, implanted in a lot with 325m2.
With contemporary architectural lines, this villa is designed to be a family home.
Consisting of 3 floors;
- Floor 0 / entrance, distributed by Common Room, Kitchen, Bedroom / Office and Toilet
- Floor 1, distributed by 3 bedrooms, one in Suite, toilet and balconies.
- Floor -1, distributed by Parking, Laundry and toilet.
Inside its distribution seeks to optimize the experience of each space, in order to be lived in its entirety.
Outside they have an surrounding area that will have space for a landscaped area and possibility to put a swimming pool.
The location of this property is another strong point, because they have the near beaches of Fonte da Telha and Costa da Caparica, which you can enjoy all year round.
The close access to the A33 (500 metres) is also quite important, as it makes everything closer, such as a trip to the City of Almada (10m) or the Capital Lisbon (25m).
In the area you will find several proximity services, you can also make your purchases at The Almada Forum (10m).
Bank Financing:
Habita is a partner of several financial entities enabling all its customers free simulations of Housing Credit.
Teaching
It is served by the Integrated Basic School of Caparica Heath and the Vale College.
Transport
It is served by the lines of the operator Transportes Sul do Tejo, numbers 159 (for The Plaza de España in Lisbon), number 126 (for Cacilhas) and number 175 (for Sobreda).
Surrounding
In its surroundings, to the west, are the southernmost beaches of the Costa de Caparica, such as the beach of Nova Vaga, Praia do Rei, and the beach of Fonte da Telha. To the west still to highlight the proximity to the National Forest of Fears.
To the south is Aroeira and its golf course and Verdizela.
To the east is Belverde and to the north is Valadares and Quinta da Queimada.
Charneca de Caparica was a Portuguese parish in the municipality of Almada, with an area of 23.14 km², corresponding to about 35% of the area of the municipality of Almada and a resident population of 29,763 inhabitants, according to the definitive data of the 2011 Census, which represents an increase of about 46% compared to the 2001 Census. It was detached from the parish of Caparica on October 4, 1985 and elevated to the category of village on July 2, 1993.
Culture and Leisure:
- National Forest of Fears
- Quinta de Vale do Rosal
- Quinta da Regateira
- Quinta de Monserrate
- Quinta de Cima
- Quinta do Alvarez
- Quinta dos Silvérios
- Quinta do Dominguinhos
- Quinta do Sequeira
- Quinta do Ti Joaquim Coelho
- Quinta do Caldeireiro
- Quinta de São Vicente
- Quinta do Senhor Enfermeiro
- Quinta dos Medronheiros
- Quinta do Relógio
- Monte da Cruz (Rosal Valley Cruise)
- Chapel of Our Lady of the Assumption
- Hermitage of Bom Jesus (Quinta da Regateira)
- Chapel of St. Joseph
- Parish Church of the Immaculate Conception
- Hermitage of São Miguel
- Convent U.S. Church of Our Lady of the Rose
- Chapel of Our Lady of Monserrate
- The Basketmakers (It was for sure to escape the hardness of the work of the fields that someone with more imagination and manual dexterity launched into the art of braiding baskets of canes, which there were many in the immense sugarcane plantations of charneca. - Intangible Heritage)
REfª NG092204
Contact
House 4 Bedrooms
Murtal, São Domingos de Rana, Cascais, Distrito de Lisboa
New · 294m²
With Garage
buy
850.000 €
Fantastica moradia nova T4 , de arquitetura contemporânea , em local privilegiado na zona de Tires Murtal.Excelentes areas e acabamentos super contemporaneos. Composta no piso 0 por hall ,salao amplo 40 m2 e cozinha equipada 14m2 em open space, wc social .No piso 1 temos hall e tres suites (18m2, 15 m2,16 m2),, . No piso -1 temos garagem 2-3 carros, uma suite ,lavandaria ,arrecadação . equipada com Bomba de calor , paineis fotovoltaicos ,ar condicinado aspiração central, cozinha equipada Bosch , alarme ,rega automatica. Jardim com pormenores arquitetura paisagística que convida a viver o exterior. Classe energética A mais .
Contact
House 4 Bedrooms Duplex
Nadrupe, Miragaia e Marteleira, Lourinhã, Distrito de Lisboa
New · 274m²
With Garage
buy
600.000 €
4 bedroom villa of contemporary architecture, with garden and pool. Come and see!
Located in Lourinhã, this villa is inserted in a new urbanization, and is in the initial phase of construction, and will have high quality finishes.
Of very large areas, the villa is distributed two floors can count on the 1st floor with entrance hall, living room of 50m2, kitchen with dining area in a total of 25m2, pantry, laundry, bathroom and suite; and on the 2nd floor with hall, bathroom, two bedrooms, one of them with terrace, and a suite with closet, the respective bathroom and also access to a private terrace of 30m2. You can also count on covered parking of 67m2 to park at least two cars.
This is a villa that is distinguished by its architecture and its outdoor space, which will consist of a large garden with swimming pool and leisure areas. Ideal to offer moments for the whole family!
The property is conveniently located in a quiet residential area, just 3km from the centre of Lourinhã, which offers all kinds of shops and services. It is also close to the beach, just 5 minutes away, and has easy access to the city of Lisbon, located just 45 minutes away.
Come and visit this property of excellence, book your visit now!
-----
REF.4908
-----
* All the information presented is not binding, does not exempt the confirmation by the mediator, as well as the consultation of the documentation of the property *
Lourinhã is a city known for its beaches that attract tourists during the summer. The city is also known for its dinosaur fossils, and there is a museum dedicated to dinosaurs, the Lourinhã Museum, which is a popular tourist attraction.
Home loans? No worries! We are a credit intermediary, and we take care of the whole process until the day of the deed. Explain your situation to us and we will look for the bank that provides you with the best financing conditions.
Located in Lourinhã, this villa is inserted in a new urbanization, and is in the initial phase of construction, and will have high quality finishes.
Of very large areas, the villa is distributed two floors can count on the 1st floor with entrance hall, living room of 50m2, kitchen with dining area in a total of 25m2, pantry, laundry, bathroom and suite; and on the 2nd floor with hall, bathroom, two bedrooms, one of them with terrace, and a suite with closet, the respective bathroom and also access to a private terrace of 30m2. You can also count on covered parking of 67m2 to park at least two cars.
This is a villa that is distinguished by its architecture and its outdoor space, which will consist of a large garden with swimming pool and leisure areas. Ideal to offer moments for the whole family!
The property is conveniently located in a quiet residential area, just 3km from the centre of Lourinhã, which offers all kinds of shops and services. It is also close to the beach, just 5 minutes away, and has easy access to the city of Lisbon, located just 45 minutes away.
Come and visit this property of excellence, book your visit now!
-----
REF.4908
-----
* All the information presented is not binding, does not exempt the confirmation by the mediator, as well as the consultation of the documentation of the property *
Lourinhã is a city known for its beaches that attract tourists during the summer. The city is also known for its dinosaur fossils, and there is a museum dedicated to dinosaurs, the Lourinhã Museum, which is a popular tourist attraction.
Home loans? No worries! We are a credit intermediary, and we take care of the whole process until the day of the deed. Explain your situation to us and we will look for the bank that provides you with the best financing conditions.
Contact
House 4 Bedrooms Duplex
Bonfim, Porto, Distrito do Porto
New · 251m²
With Garage
buy
1.600.000 €
House V4 - Quinta da Casa Amarela in the Antas area, in Porto.
The luxurious gated community Quinta da Casa Amarela is located in Antas, one of the most prestigious residential areas of the city of Porto.
The condominium consists of a total of 28 fractions, in the existing buildings recovered, it presents several typologies, namely, T1 , T2 , T3, T4 , T4 duplex, with areas ranging between 118m2 and 377m2, in the new buildings, stand the single-family townhouses, typologies T3, T4 and T5, of areas between 220m2 and 315 m2.
The gated community, part of a property of 16,000 m2, is equipped with heated indoor pool with solar panels and direct light, Turkish bath, ballroom and extensive gardens.
The residential condominium results from the rehabilitation of an old building, resembling more with a farm than with a building. ’In fact, it is a kind of farm with a mansion, which houses apartments and villas in a perfect symbiosis.
In the case of townhouses, they are distributed over two floors: the first is at the level of the land, the second is partially buried, and there you can access a patio and a private garden, as well as the closed parking integrated into the villa itself.
The imposing architectural design of Quinta da Casa Amarela, related to the romantic period, was respected.
In this sense, he kept the coat of arms (historically, symbol of courage and bravery), the majestic entrance gate and the wall three meters high. But it also preserved the romantic grotto, the artificial lake and the original design of the gardens that then blended with the fields for agricultural activities.
In addition, the projection of a pedestrian circuit, next to the exterior fence wall, which serves as access to housing and galleries of motor circulation, but also as a maintenance circuit, with about 600 meters of extension.
A set of equipment that are assisted by the existence of concierge, sanitary facilities with changing rooms for both sexes and a pantry for support or preparation of meals. ’Because sustainability is today, along with safety, one of the most important values of community living, the automatic irrigation system is made using water from existing wells.
All compartments of all the dwellings of the new residential condominium benefit from natural light and feature solid afizélia wood floors, tinned walls and false plaster ceilings. All the woods have lacquered finishes, with the exception of the entrance doors of the villas, whose choice fell on the varnished natural wood.
The exterior frames of the new buildings are in anodized aluminum (environmentally friendly process) to the natural color with thermal glass while the frames of the recovered old buildings are solid wood, maintaining the original image.
It should be noted that the car access to the galleries located on the floor -1 (basement), which serve the private parking lots of each of the houses on the same floor, is made taking advantage of the fact that the land of the housing complex is a higher quota than the adjacent streets. The circulation between the parking lots and the different floors is ensured by elevators properly integrated in the buildings with three floors and, in the case of villas, by private lifting platforms.
General finishes:
Floors in solid wood floor of Afizélia;
Tinned walls and false ceilings in plaster;
Entrance doors in varnished natural wood;
Exterior frames in aluminum anodized to natural color with thermal glass;
Green roofs;
Green walls;
Air conditioning through radiant floors with earth/water heat pumps and individual geothermal probes;
Solar thermal panels to support the heating of sanitary hot water;
Perimeter surveillance, domotic video surveillance system;
Creation of small gardens for private use;
Recovery of the existing Grotto and Lake;
Indoor pool;
Turkish bath;
Automatic irrigation system;
Property with Ref. 1297T/22
The luxurious gated community Quinta da Casa Amarela is located in Antas, one of the most prestigious residential areas of the city of Porto.
The condominium consists of a total of 28 fractions, in the existing buildings recovered, it presents several typologies, namely, T1 , T2 , T3, T4 , T4 duplex, with areas ranging between 118m2 and 377m2, in the new buildings, stand the single-family townhouses, typologies T3, T4 and T5, of areas between 220m2 and 315 m2.
The gated community, part of a property of 16,000 m2, is equipped with heated indoor pool with solar panels and direct light, Turkish bath, ballroom and extensive gardens.
The residential condominium results from the rehabilitation of an old building, resembling more with a farm than with a building. ’In fact, it is a kind of farm with a mansion, which houses apartments and villas in a perfect symbiosis.
In the case of townhouses, they are distributed over two floors: the first is at the level of the land, the second is partially buried, and there you can access a patio and a private garden, as well as the closed parking integrated into the villa itself.
The imposing architectural design of Quinta da Casa Amarela, related to the romantic period, was respected.
In this sense, he kept the coat of arms (historically, symbol of courage and bravery), the majestic entrance gate and the wall three meters high. But it also preserved the romantic grotto, the artificial lake and the original design of the gardens that then blended with the fields for agricultural activities.
In addition, the projection of a pedestrian circuit, next to the exterior fence wall, which serves as access to housing and galleries of motor circulation, but also as a maintenance circuit, with about 600 meters of extension.
A set of equipment that are assisted by the existence of concierge, sanitary facilities with changing rooms for both sexes and a pantry for support or preparation of meals. ’Because sustainability is today, along with safety, one of the most important values of community living, the automatic irrigation system is made using water from existing wells.
All compartments of all the dwellings of the new residential condominium benefit from natural light and feature solid afizélia wood floors, tinned walls and false plaster ceilings. All the woods have lacquered finishes, with the exception of the entrance doors of the villas, whose choice fell on the varnished natural wood.
The exterior frames of the new buildings are in anodized aluminum (environmentally friendly process) to the natural color with thermal glass while the frames of the recovered old buildings are solid wood, maintaining the original image.
It should be noted that the car access to the galleries located on the floor -1 (basement), which serve the private parking lots of each of the houses on the same floor, is made taking advantage of the fact that the land of the housing complex is a higher quota than the adjacent streets. The circulation between the parking lots and the different floors is ensured by elevators properly integrated in the buildings with three floors and, in the case of villas, by private lifting platforms.
General finishes:
Floors in solid wood floor of Afizélia;
Tinned walls and false ceilings in plaster;
Entrance doors in varnished natural wood;
Exterior frames in aluminum anodized to natural color with thermal glass;
Green roofs;
Green walls;
Air conditioning through radiant floors with earth/water heat pumps and individual geothermal probes;
Solar thermal panels to support the heating of sanitary hot water;
Perimeter surveillance, domotic video surveillance system;
Creation of small gardens for private use;
Recovery of the existing Grotto and Lake;
Indoor pool;
Turkish bath;
Automatic irrigation system;
Property with Ref. 1297T/22
Contact
Semi-Detached House 4 Bedrooms
Albufeira e Olhos de Água, Distrito de Faro
New · 222m²
With Garage
buy
950.000 €
Albufeira
A gateway to the Algarve. With a long history, from fishing village to capital of tourism, Albufeira has grown in recent decades thanks to its famous beaches, the most beautiful in Europe, its hotel offer of excellent quality and the friendliness of its people.
Long considered one of the most cosmopolitan places in Portugal, Albufeira welcomes a growing number of foreigners looking to enjoy the beauty of its coast, its economic dynamism, its excellent gastronomy, its nightlife, and its security, all combined with an exceptional quality of life.
The Condominium
Private Condominium of villas of typology V3 in Albufeira. Already completed in June 2021, with a very modern style and with luxury finishes. The Development is located in a very quiet area about 10 minutes from the center of Albufeira City where you can have access to all the most varied public utility services and still enjoy the fantastic Algarve beaches in the area of Albufeira and Olhos de Água.
The villas consist of 3 floors and with the following configuration:
On the -1 floor has a closed and private garage with direct access to the villa through stairs.
The ground floor consists of Entrance Hall, Kitchen, Bathroom and Living Room.
On the 1st floor, the Villa consists of 3 bedrooms with balconies, 1 one in ’suite’ and common bathroom.
VILLA W / PRIVATE POOL INSERTED IN BANSTANTE GARDEN UNDROWNED IN THE BACK OF THE PROPERTY AND STILL LARGE PATIO IN THE FRONT ENTRANCE. [FRACTION I9 - SEE PLAN]
A gateway to the Algarve. With a long history, from fishing village to capital of tourism, Albufeira has grown in recent decades thanks to its famous beaches, the most beautiful in Europe, its hotel offer of excellent quality and the friendliness of its people.
Long considered one of the most cosmopolitan places in Portugal, Albufeira welcomes a growing number of foreigners looking to enjoy the beauty of its coast, its economic dynamism, its excellent gastronomy, its nightlife, and its security, all combined with an exceptional quality of life.
The Condominium
Private Condominium of villas of typology V3 in Albufeira. Already completed in June 2021, with a very modern style and with luxury finishes. The Development is located in a very quiet area about 10 minutes from the center of Albufeira City where you can have access to all the most varied public utility services and still enjoy the fantastic Algarve beaches in the area of Albufeira and Olhos de Água.
The villas consist of 3 floors and with the following configuration:
On the -1 floor has a closed and private garage with direct access to the villa through stairs.
The ground floor consists of Entrance Hall, Kitchen, Bathroom and Living Room.
On the 1st floor, the Villa consists of 3 bedrooms with balconies, 1 one in ’suite’ and common bathroom.
VILLA W / PRIVATE POOL INSERTED IN BANSTANTE GARDEN UNDROWNED IN THE BACK OF THE PROPERTY AND STILL LARGE PATIO IN THE FRONT ENTRANCE. [FRACTION I9 - SEE PLAN]
Contact
House 4 Bedrooms
Fernão Ferro, Seixal, Distrito de Setúbal
New · 146m²
With Garage
buy
420.000 €
Numa pacata e encantadora zona de Fernão Ferro, encontra-se em construção uma deslumbrante moradia T4, cuja conclusão se prevê para breve. Esta promete ser uma casa de sonho, implantada num generoso lote de 250m2, onde cada detalhe foi pensado para proporcionar o máximo conforto e bem-estar aos seus futuros moradores.
Ao entrarmos, somos recebidos pelo resplandecente rés-do-chão, um espaço aberto e acolhedor que integra uma sala e uma cozinha com uma área total de 41,85m2. Esta área comum, desenhada com um conceito de open space, é virada para a piscina, permitindo uma vista relaxante e convidativa para momentos de descontração. O rés-do-chão conta ainda com um versátil quarto ou escritório de 14,05m2 e uma casa de banho.
Subindo ao primeiro andar, encontramos uma suite com closet de 13,65m2, ideal para quem procura um espaço íntimo e personalizado. Este piso dispõe ainda de dois quartos com roupeiros embutidos, de 12,45m2 e 11,75m2, e uma casa de banho. Todos os espaços foram desenhados para proporcionar a máxima funcionalidade e conforto.
No exterior, a moradia revela um cenário idílico para os amantes do ar livre. Uma zona de lazer com uma convidativa piscina, um jardim que convida ao relaxamento e um estacionamento com capacidade para duas viaturas.
A cozinha estará equipada com modernos electrodomésticos e a casa contará com painéis solares, estores eléctricos, portões automáticos, vidro duplo e caixilharias em PVC, garantindo a eficiência energética e o conforto térmico e acústico.
Esta moradia em Fernão Ferro promete ser o cenário perfeito para criar memórias inesquecíveis, num ambiente de conforto e tranquilidade. Uma casa onde cada detalhe foi pensado para proporcionar o máximo bem-estar aos seus moradores.
Ref.: 017.100
Para mais informações contacte Sonia Tavares: (telefone)
VIRTUAL PRESTIGE - Mudança com Prestígio, Mediação Imobiliária Lda.
Licença de AMI: 9485
Nota: Para uma resposta mais célere, quando entrar em contacto connosco anote a referencia do anúncio que viu e caso o contacto seja por email deixe-nos o seu contacto telefónico que nós entramos em contacto consigo. Obrigado.
A informação disponibilizada, ainda que precisa, não dispensa a sua confirmação nem pode ser considerada vinculativa.
Ao entrarmos, somos recebidos pelo resplandecente rés-do-chão, um espaço aberto e acolhedor que integra uma sala e uma cozinha com uma área total de 41,85m2. Esta área comum, desenhada com um conceito de open space, é virada para a piscina, permitindo uma vista relaxante e convidativa para momentos de descontração. O rés-do-chão conta ainda com um versátil quarto ou escritório de 14,05m2 e uma casa de banho.
Subindo ao primeiro andar, encontramos uma suite com closet de 13,65m2, ideal para quem procura um espaço íntimo e personalizado. Este piso dispõe ainda de dois quartos com roupeiros embutidos, de 12,45m2 e 11,75m2, e uma casa de banho. Todos os espaços foram desenhados para proporcionar a máxima funcionalidade e conforto.
No exterior, a moradia revela um cenário idílico para os amantes do ar livre. Uma zona de lazer com uma convidativa piscina, um jardim que convida ao relaxamento e um estacionamento com capacidade para duas viaturas.
A cozinha estará equipada com modernos electrodomésticos e a casa contará com painéis solares, estores eléctricos, portões automáticos, vidro duplo e caixilharias em PVC, garantindo a eficiência energética e o conforto térmico e acústico.
Esta moradia em Fernão Ferro promete ser o cenário perfeito para criar memórias inesquecíveis, num ambiente de conforto e tranquilidade. Uma casa onde cada detalhe foi pensado para proporcionar o máximo bem-estar aos seus moradores.
Ref.: 017.100
Para mais informações contacte Sonia Tavares: (telefone)
VIRTUAL PRESTIGE - Mudança com Prestígio, Mediação Imobiliária Lda.
Licença de AMI: 9485
Nota: Para uma resposta mais célere, quando entrar em contacto connosco anote a referencia do anúncio que viu e caso o contacto seja por email deixe-nos o seu contacto telefónico que nós entramos em contacto consigo. Obrigado.
A informação disponibilizada, ainda que precisa, não dispensa a sua confirmação nem pode ser considerada vinculativa.
Contact
House 4 Bedrooms Duplex
Pinhal Conde da Cunha , Amora, Seixal, Distrito de Setúbal
New · 127m²
With Swimming Pool
buy
495.000 €
Maxitrevo Presents:
Floor 0:
- 1 bedroom on the ground floor;
- Toilet;
- Living room and integrated kitchen 44.36 m2, with Goumet island.
1st Floor:
1 Master suite of 22.55m2 with Closet.
2 Suites (17.43m2 and 15.47m2) with built-in wardrobes.
Exterior:
Good space in the afternoon;
Side a pergola and parking for 2 vehicles;
Pool;
Deck for outdoor dining.
Extras:
- Solar panels;
- Electric blinds;
- Central Vacuum;
- Automated gates;
- Pre-installation of air conditioning;
- Exterior walls covered in ETICS ’capoto’.
Excellent location, close to public transport; Schools; Market and close to commercial areas.
Good access to Lisbon, just 2 minutes from the A2 and A33 and 15 minutes from the beaches:
We are official credit intermediaries
We take care of your housing loan.
Do you have an apartment you want to sell? We handle the sale simultaneously with the new acquisition.
The information provided, although accurate, does not exempt you from consultation nor can it be considered binding.
Mark your visit
Maria Jose
(phone hidden)
www.maxitrevo
Floor 0:
- 1 bedroom on the ground floor;
- Toilet;
- Living room and integrated kitchen 44.36 m2, with Goumet island.
1st Floor:
1 Master suite of 22.55m2 with Closet.
2 Suites (17.43m2 and 15.47m2) with built-in wardrobes.
Exterior:
Good space in the afternoon;
Side a pergola and parking for 2 vehicles;
Pool;
Deck for outdoor dining.
Extras:
- Solar panels;
- Electric blinds;
- Central Vacuum;
- Automated gates;
- Pre-installation of air conditioning;
- Exterior walls covered in ETICS ’capoto’.
Excellent location, close to public transport; Schools; Market and close to commercial areas.
Good access to Lisbon, just 2 minutes from the A2 and A33 and 15 minutes from the beaches:
We are official credit intermediaries
We take care of your housing loan.
Do you have an apartment you want to sell? We handle the sale simultaneously with the new acquisition.
The information provided, although accurate, does not exempt you from consultation nor can it be considered binding.
Mark your visit
Maria Jose
(phone hidden)
www.maxitrevo
Contact
Detached House 4 Bedrooms Duplex
Anta, Anta e Guetim, Espinho, Distrito de Aveiro
New · 174m²
With Garage
buy
645.000 €
Moradia de tipologia T4 e independente, em fase de construção, inserida numa zona residencial tranquila e envolvida pela natureza, na Quinta da Lagarta em Anta, concelho de Espinho.
Inserida num terreno com 314 m2, usufrui de uma excelente exposição solar, proveniente das suas 4 frentes, acessos para pessoas com mobilidade reduzida, logradouro com 205 m2, jardim e uma zona de estacionamento nas traseiras da moradia.
Com uma área total de 211 m2, distribuída por 2 pisos (r/c e 1º piso), dispõe ao nível do rés-do-chão do generoso hall de entrada com 19 m2, wc de serviço, escritório (que pode ser utilizado como quarto), a cozinha e uma ampla sala comum com 37 m2 e acesso ao exterior. A cozinha ficará equipada com placa, forno, máquina de lavar a loiça e a roupa e ainda caldeira para aquecimento das águas.
Subindo ao 1º andar, encontramos o hall que dá acesso a uma magnífica suite com 32 m2, servida de closet e varanda, voltada a nascente. À direita do hall ficam os dois quartos, ambos com 16 m2 e munidos de roupeiros embutidos, e tendo um deles uma varanda virada a poente. Faz ainda parte deste piso um banho completo.
Atendendo à fase inicial da construção, ainda não está definido na totalidade os equipamentos a incluir na habitação, no entanto estará assegurado toda a comodidade e conforto que procura para si e para a sua família. Tendo ainda a oportunidade de escolher os materiais e equipamentos que pretende.
O término das obras está previsto para o início de 2024.
Provida de uma excelente localização, conta com bons acessos às principais vias rodoviárias, nomeadamente da A29, A1 e A41, ficando a apenas 1 km da cidade de Espinho e a 14 Km da cidade do Porto.
Se procura qualidade e privacidade, esta moradia é sem dúvida uma excelente solução.
Inserida num terreno com 314 m2, usufrui de uma excelente exposição solar, proveniente das suas 4 frentes, acessos para pessoas com mobilidade reduzida, logradouro com 205 m2, jardim e uma zona de estacionamento nas traseiras da moradia.
Com uma área total de 211 m2, distribuída por 2 pisos (r/c e 1º piso), dispõe ao nível do rés-do-chão do generoso hall de entrada com 19 m2, wc de serviço, escritório (que pode ser utilizado como quarto), a cozinha e uma ampla sala comum com 37 m2 e acesso ao exterior. A cozinha ficará equipada com placa, forno, máquina de lavar a loiça e a roupa e ainda caldeira para aquecimento das águas.
Subindo ao 1º andar, encontramos o hall que dá acesso a uma magnífica suite com 32 m2, servida de closet e varanda, voltada a nascente. À direita do hall ficam os dois quartos, ambos com 16 m2 e munidos de roupeiros embutidos, e tendo um deles uma varanda virada a poente. Faz ainda parte deste piso um banho completo.
Atendendo à fase inicial da construção, ainda não está definido na totalidade os equipamentos a incluir na habitação, no entanto estará assegurado toda a comodidade e conforto que procura para si e para a sua família. Tendo ainda a oportunidade de escolher os materiais e equipamentos que pretende.
O término das obras está previsto para o início de 2024.
Provida de uma excelente localização, conta com bons acessos às principais vias rodoviárias, nomeadamente da A29, A1 e A41, ficando a apenas 1 km da cidade de Espinho e a 14 Km da cidade do Porto.
Se procura qualidade e privacidade, esta moradia é sem dúvida uma excelente solução.
Contact
House 4 Bedrooms
Casal dos Matos, Leiria, Pousos, Barreira e Cortes, Distrito de Leiria
New · 170m²
buy
4 bedroom villas under construction, located in Casal de Matos, Leiria. With a gross construction area of 250m2, these properties promise to be a true home for you and your family. Construction is expected to be completed within a maximum of 6 months, allowing you to start enjoying your new home soon.
Each villa has been carefully designed and built with a high standard of quality in mind. With a total of four bedrooms, a spacious garage, and a prime location, these properties offer a perfect combination of comfort, functionality, and a sophisticated lifestyle.
The location is truly exceptional, situated in Casal de Matos, a renowned and highly desired area in Leiria. As one of Portugal’s leading cultural hubs, you’ll have access to a wide range of attractions and amenities. From fascinating museums to the construction of magnificent infrastructure, as well as a vibrant shopping scene and plazas, you’ll find everything you need nearby.
Each villa offers a practical and elegant ground floor design, consisting of generous and functional spaces. Upon entering, you will be greeted by an inviting atrium that leads to a spacious living room with 50m2, ideal for moments of conviviality and relaxation with the family. The living room also provides direct access to a sunny terrace of 7.74m2, perfect for enjoying moments outdoors.
The kitchen, with an area of 18.80m2, features a modern design, high-quality furniture and is fully equipped with state-of-the-art appliances, including oven, microwave, ceramic hob, extractor fan, dishwasher and combined free installation. In addition, the kitchen also has access to a private terrace of 8.53m2, allowing you to enjoy al fresco dining with ease.
The private bedroom area consists of three bedrooms with built-in wardrobes, ensuring ample storage space, and an en-suite master bedroom, providing a luxurious and private retreat. There are also two full bathrooms that cater to the needs of all family members, plus an additional guest bathroom.
The villa also offers additional amenities such as a 7m2 laundry area and a spacious 50m2 two-car garage. In addition, the patio within the lot provides space to park two more cars, while there are two additional parking spaces outside in front of each house, providing ample space to accommodate vehicles.
The finishes and technical characteristics are truly remarkable. Highlights include high-quality PVC windows with double glazing, a tilt-and-turn system and electric shutters, providing acoustic and thermal insulation. High-quality floating flooring is found throughout the house, with the exception of damp areas that have durable ceramic coating. The entrance door is high security, ensuring tranquillity and protection.
In addition, each villa is equipped with a solar panel kit, providing boiler support and domestic hot water. Pre-installation air conditioning allows you to adjust the indoor environment according to your personal preferences. The underfloor heating system, including a natural gas boiler, ensures year-round comfort. The solar orientation to the south provides an abundance of natural light and makes the most of solar energy.
Each property is separated by clad and painted walls, providing privacy and an aesthetically pleasing environment. The large plots of land, with areas of 1,000m2, offer outdoor space to enjoy the pleasant climate and create a garden customised according to your preferences.
In summary, if you are looking for exceptional housing for yourself and your family, this is an opportunity that cannot be ignored. Come and discover the charm and quality of this wonderful villa in Casal de Matos, Leiria, and enjoy a life full of comfort, elegance and convenience.
Each villa has been carefully designed and built with a high standard of quality in mind. With a total of four bedrooms, a spacious garage, and a prime location, these properties offer a perfect combination of comfort, functionality, and a sophisticated lifestyle.
The location is truly exceptional, situated in Casal de Matos, a renowned and highly desired area in Leiria. As one of Portugal’s leading cultural hubs, you’ll have access to a wide range of attractions and amenities. From fascinating museums to the construction of magnificent infrastructure, as well as a vibrant shopping scene and plazas, you’ll find everything you need nearby.
Each villa offers a practical and elegant ground floor design, consisting of generous and functional spaces. Upon entering, you will be greeted by an inviting atrium that leads to a spacious living room with 50m2, ideal for moments of conviviality and relaxation with the family. The living room also provides direct access to a sunny terrace of 7.74m2, perfect for enjoying moments outdoors.
The kitchen, with an area of 18.80m2, features a modern design, high-quality furniture and is fully equipped with state-of-the-art appliances, including oven, microwave, ceramic hob, extractor fan, dishwasher and combined free installation. In addition, the kitchen also has access to a private terrace of 8.53m2, allowing you to enjoy al fresco dining with ease.
The private bedroom area consists of three bedrooms with built-in wardrobes, ensuring ample storage space, and an en-suite master bedroom, providing a luxurious and private retreat. There are also two full bathrooms that cater to the needs of all family members, plus an additional guest bathroom.
The villa also offers additional amenities such as a 7m2 laundry area and a spacious 50m2 two-car garage. In addition, the patio within the lot provides space to park two more cars, while there are two additional parking spaces outside in front of each house, providing ample space to accommodate vehicles.
The finishes and technical characteristics are truly remarkable. Highlights include high-quality PVC windows with double glazing, a tilt-and-turn system and electric shutters, providing acoustic and thermal insulation. High-quality floating flooring is found throughout the house, with the exception of damp areas that have durable ceramic coating. The entrance door is high security, ensuring tranquillity and protection.
In addition, each villa is equipped with a solar panel kit, providing boiler support and domestic hot water. Pre-installation air conditioning allows you to adjust the indoor environment according to your personal preferences. The underfloor heating system, including a natural gas boiler, ensures year-round comfort. The solar orientation to the south provides an abundance of natural light and makes the most of solar energy.
Each property is separated by clad and painted walls, providing privacy and an aesthetically pleasing environment. The large plots of land, with areas of 1,000m2, offer outdoor space to enjoy the pleasant climate and create a garden customised according to your preferences.
In summary, if you are looking for exceptional housing for yourself and your family, this is an opportunity that cannot be ignored. Come and discover the charm and quality of this wonderful villa in Casal de Matos, Leiria, and enjoy a life full of comfort, elegance and convenience.
Contact
House 4 Bedrooms
Gulpilhares e Valadares, Vila Nova de Gaia, Distrito do Porto
New · 310m²
buy
Descubra uma moradia excepcional onde o design contemporâneo encontra a funcionalidade, numa localização privilegiada a apenas 1,2 km da praia. Situada num terreno de 1598m². Esta residência de construção suspensa, de 421m², redefine o conceito de luxo e sofisticação.
Características:
Sala espaçosa e elegante, com uma lareira a bioetenol com 1,40m, proporcionando calor e charme. Acesso direto ao jardim e à piscina, ideal para entretenimento e relaxamento.
Cozinha de ultima geração com equipamentos de encastre NEFF com conexão Wi-Fi, combinando tecnologia e design para uma experiência culinária sem igual.
Cave de vinhos com diferentes temperaturas, perfeita para conservar a sua coleção de vinhos em condições ideais.
Funcionalidade: despensa e lavandaria práticas, quarto/escritório versátil e WC exterior de apoio à piscina.
Conforto e exclusividade:
No primeiro piso, três suítes requintadas, uma delas com closet, proporcionando privacidade e luxo.
Conforto total, piso radiante e ventilação mecânica em toda a casa, garantindo um ambiente agradável em todas as estações.
Exterior de sonho:
Jardim projetado por um arquiteto paisagista, é um oásis de beleza e tranquilidade, com uma variedade de árvores e plantas que florescem durante todo o ano, incluindo bambu negro, lavanda e árvores japonesas.
Plano de Espaços Exteriores e de Integração Paisagística disponível para consulta, bem como o Plano de Rega, criteriosamente aplicado para manter a beleza do jardim.
Garagem versátil com 80m², ideal para estacionamento ou como salão de festas, oferecendo flexibilidade e espaço adicional.
Cada detalhe desta moradia foi pensado para proporcionar uma experiência de vida inigualável. Desde o design contemporâneo à funcionalidade prática, cada elemento se une para criar um ambiente de luxo e conforto.
Não perca a oportunidade de viver num espaço onde a elegância se encontra com a natureza. Entre em contato para agendar uma visita e experimente o melhor da vida a 1,2 km da praia.
Predimed PORTUGAL Mediação Imobiliária Lda. Avenida Brasil 43, 12º Andar, 1700-062 Lisboa Licença AMI nº 22503 Pessoa Coletiva nº (telefone) Seguro Responsabilidade Civil: Nº de Apólice RC65379424 Fidelidade
Características:
Sala espaçosa e elegante, com uma lareira a bioetenol com 1,40m, proporcionando calor e charme. Acesso direto ao jardim e à piscina, ideal para entretenimento e relaxamento.
Cozinha de ultima geração com equipamentos de encastre NEFF com conexão Wi-Fi, combinando tecnologia e design para uma experiência culinária sem igual.
Cave de vinhos com diferentes temperaturas, perfeita para conservar a sua coleção de vinhos em condições ideais.
Funcionalidade: despensa e lavandaria práticas, quarto/escritório versátil e WC exterior de apoio à piscina.
Conforto e exclusividade:
No primeiro piso, três suítes requintadas, uma delas com closet, proporcionando privacidade e luxo.
Conforto total, piso radiante e ventilação mecânica em toda a casa, garantindo um ambiente agradável em todas as estações.
Exterior de sonho:
Jardim projetado por um arquiteto paisagista, é um oásis de beleza e tranquilidade, com uma variedade de árvores e plantas que florescem durante todo o ano, incluindo bambu negro, lavanda e árvores japonesas.
Plano de Espaços Exteriores e de Integração Paisagística disponível para consulta, bem como o Plano de Rega, criteriosamente aplicado para manter a beleza do jardim.
Garagem versátil com 80m², ideal para estacionamento ou como salão de festas, oferecendo flexibilidade e espaço adicional.
Cada detalhe desta moradia foi pensado para proporcionar uma experiência de vida inigualável. Desde o design contemporâneo à funcionalidade prática, cada elemento se une para criar um ambiente de luxo e conforto.
Não perca a oportunidade de viver num espaço onde a elegância se encontra com a natureza. Entre em contato para agendar uma visita e experimente o melhor da vida a 1,2 km da praia.
Predimed PORTUGAL Mediação Imobiliária Lda. Avenida Brasil 43, 12º Andar, 1700-062 Lisboa Licença AMI nº 22503 Pessoa Coletiva nº (telefone) Seguro Responsabilidade Civil: Nº de Apólice RC65379424 Fidelidade
Contact
House 4 Bedrooms Duplex
Ameixeira, Condeixa-a-Velha e Condeixa-a-Nova, Distrito de Coimbra
New · 180m²
With Garage
buy
Moradia de arquitetura moderna com 4 quartos, jardim e garagem, inserida em lote com 800 m2.
Rés do chão com cozinha equipada, sala, suite com closet, dois quartos e casa de banho. Todos os quartos com roupeiros embutidos.
Garagem com 43 m2, escritório/ quarto e zona técnica.
Equipada com vidros duplos com corte térmico e oscilo-batentes, estores elétricos, ar condicionado, aspiração central, painéis solares para aquecimento das águas sanitárias e pré-instalação de aquecimento central.
Vistas totalmente desafogadas, com exposição solar nascente-poente.
Inserida em zona residencial tranquila, com ótimos acessos, a 5 minutos do centro de Condeixa.
Próxima de comércio, serviços, transportes públicos e escolas.
O seu sonho mora aqui!
Rés do chão com cozinha equipada, sala, suite com closet, dois quartos e casa de banho. Todos os quartos com roupeiros embutidos.
Garagem com 43 m2, escritório/ quarto e zona técnica.
Equipada com vidros duplos com corte térmico e oscilo-batentes, estores elétricos, ar condicionado, aspiração central, painéis solares para aquecimento das águas sanitárias e pré-instalação de aquecimento central.
Vistas totalmente desafogadas, com exposição solar nascente-poente.
Inserida em zona residencial tranquila, com ótimos acessos, a 5 minutos do centro de Condeixa.
Próxima de comércio, serviços, transportes públicos e escolas.
O seu sonho mora aqui!
Contact
House 4 Bedrooms
Centro (Póvoa de Varzim), Póvoa de Varzim, Beiriz e Argivai, Distrito do Porto
New · 380m²
With Garage
buy
1.100.000 €
Luxury 4 bedroom villa, of contemporary architecture, inserted in land of 620m2, in the center of The People of Varzim and only 600 meters from the beach!
It has:
- Basement, Ground Floor, 1st Floor and Retreated
- - Large open-space room
- Kitchen with noble finishes
- 4 bedrooms with private bathroom and built-in wardrobes
- 4 wc ́s
- Balconies in all rooms
- Laundry
- Garden
- Swimming pool
- Garage closed for 4 cars
- State-of-the-art home automation throughout the house
- Air conditioning
- Luxury finishes
- Lighting with Led foci
- Solar Panel
- Electric blinds
- Double glazing
- Security door
- Elevator
Close to the main schools, all kinds of services and commerce.
Privileged access to the main accesses.
It has:
- Basement, Ground Floor, 1st Floor and Retreated
- - Large open-space room
- Kitchen with noble finishes
- 4 bedrooms with private bathroom and built-in wardrobes
- 4 wc ́s
- Balconies in all rooms
- Laundry
- Garden
- Swimming pool
- Garage closed for 4 cars
- State-of-the-art home automation throughout the house
- Air conditioning
- Luxury finishes
- Lighting with Led foci
- Solar Panel
- Electric blinds
- Double glazing
- Security door
- Elevator
Close to the main schools, all kinds of services and commerce.
Privileged access to the main accesses.
Contact
House 4 Bedrooms
Centro, Vila do Conde, Distrito do Porto
New · 332m²
With Garage
buy
1.200.000 €
Luxury 4 bedroom villa, located in the centre of the city of Vila do Conde
With an area of 332 m², this house offers an incomparable lifestyle, where every detail has been meticulously planned to provide maximum sophistication and comfort.
Finishes and details of refinement, where luxury finishes stand out in every corner. House with spacious areas that provide the ideal setting for memorable moments of conviviality.
Large kitchen, fully equipped.
With four bedrooms, three of which are suites, comfort and privacy are guaranteed for all residents.
Air conditioning and double glazing ensure an ideal room temperature all year round, while built-in wardrobes offer ample storage space.
This villa is also equipped with the latest technological advancements, including an alarm system, lift, underfloor heating, solar panels, and home automation, providing unparalleled convenience and security.
In addition, the privileged inhabitants of this house enjoy breathtaking views of the river from the private terrace.
The spacious, two-car garage offers additional convenience.
4 bedroom villa of contemporary architecture, which offers a luxurious and exclusive lifestyle in the centre of Vila do Conde.
Schedule your visit and be dazzled by this new project.
Luxury 4 bedroom villa, located in the city centre of Vila do Conde
With an area of 332 m², this house offers an incomparable lifestyle, where every detail has been meticulously planned to provide maximum sophistication and comfort.
Refinement finishes and details, where luxury finishes stand out in every corner. Villa with spacious areas that provide the ideal setting for memorable moments of conviviality.
Large kitchen, fully equipped.
With four bedrooms, three of which are suites, comfort and privacy are guaranteed for all residents.
Air conditioning and double glazing ensure an ideal room temperature all year round, while built-in wardrobes offer ample storage space.
This villa is also equipped with the latest technological advancements, including an alarm system, lift, underfloor heating, solar panels and home automation, providing unparalleled convenience and security.
Furthermore, the privileged inhabitants of this house enjoy stunning views of the river from the private terrace.
The spacious garage with capacity for two cars offers additional practicality.
4 bedroom villa with contemporary architecture, which offers a luxurious and exclusive lifestyle in the centre of Vila do Conde.
Schedule your visit and be amazed by this new project.
Beatriz Real Estate - AMI 5921
With more than 20 years of experience, we have extensive knowledge of the real estate market in the region, with a special focus on Vila do Conde and Póvoa de Varzim.
In every business we leave a bond of friendship and satisfaction, but also a feeling of trust and transparency, in addition to the family and personal feeling that cannot be explained, it is felt.
We were born in Vila do Conde and Póvoa de Varzim, so we know well which type of neighbourhood best fits your family and the type of investment you want to make.
As official credit intermediaries, we are aware of the conditions and requirements necessary to obtain the best possible mortgage.
We take care of the entire bureaucratic process of carrying out the purchase/sale, everything, so that you only worry about one thing:
When do you want to start the changes?
_
Beatriz Real Estate - AMI 5921
With over 20 years of experience, we have a vast knowledge of the real estate market in the region, with a special focus on Vila do Conde and Póvoa de Varzim.
In all businesses, we leave a bond of friendship and satisfaction, but also a feeling of trust and transparency, in addition to the family and personal feeling that cannot be explained. Sit down.
We are from Vila do Conde and Póvoa de Varzim, so we know very well which type of neighbourhood best fits your family and the type of investment you want to make.
As official credit intermediaries, we are aware of the conditions and requirements necessary to obtain the best mortgage loan possible.
We take care of the entire bureaucratic process to carry out the purchase/sale, everything, so that you can only worry about one thing:
When do you want to start the changes?
_
Beatriz Real Estate - AMI 5921
With more than 20 years of experience, we have a vast knowledge of the real estate market in the region, with a special focus on Vila do Conde and Póvoa de Varzim.
In all the businesses we have a bond of friendship and satisfaction, but also a feeling of trust and transparency, as well as a family and personal feeling that is not explained. Siéntate.
We are from Vila do Conde y Póvoa de Varzim, so we know very well that the type of barrio adapts better to your family and the type of investment that you want to make.
Como intermediarios oficiales de crédito, conocemos las condiciones y requisitos necesarios para obtener el mejor préstamo hipotecario posible.
We are in charge of all the bureaucratic process to carry out the purchase / sale, of everything, so that you can worry about something:
¿Cuándo quieres comenzar con los cambios?
_
Beatriz Real Estate - AMI 5921
Avec plus de 20 ans d’expérience, nous avons une vaste connaissance du marché immobilier de lah région, avec un accent particulier sur Vila do Conde et Póvoa de Varzim.
Dans toutes les entreprises, nous laissons un lien d’amitié et de satisfaction, mais aussi un sentiment de confiance et de transparence, en plus du sentiment familial et personnel qui ne s’explique pas. S’asseoir.
Nous sommes de Vila do Conde et de Póvoa de Varzim, nous savons donc très bien quel type de quartier correspond le mieux à votre famille et le type d’investissement que vous souhaitez faire.
En tant qu’intermédiaires officiels de crédit, nous connaissons les conditions et exigences nécessaires pour obtenir le meilleur prêt hypothécaire possible.
Nous nous occupons de tout le processus bureaucratique pour effectuer l’achat/lah vente, tout, afin que vous ne puissiez vous soucier que d’une chose :
Quand voulez-vous commencer les changements ?
_
Beatriz Real Estate - AMI 5921
Mit über 20 Jahren Erfahrung verfügen wir über umfassende Kenntnisse des Immobilienmarktes in der Region, mit besonderem Fokus auf Vila do Conde und Póvoa de Varzim.
In allen Betrieben hinterlassen wir neben dem nicht zu erklärenden familiären und persönlichen Gefühl ein Band der Freundschaft und Zufriedenheit, aber auch ein Gefühl von Vertrauen und Transparenz. Hinsetzen.
Wir kommen aus Vila do Conde und Póvoa de Varzim, daher wissen wir sehr gut, welche Art von Nachbarschaft am besten zu Ihrer Familie passt und welche Art von Investition Sie tätigen möchten.
Als offizieller Kreditvermittler kennen wir die Voraussetzungen und Voraussetzungen, um den bestmöglichen Hypothekarkredit zu erhalten.
Wir übernehmen den gesamten bürokratischen Prozess bis hin zur Abwicklung des Kaufs/Verkaufs, alles, damit Sie sich nur um eines kümmern können:
Wann möchten Sie mit den Änderungen beginnen?
With an area of 332 m², this house offers an incomparable lifestyle, where every detail has been meticulously planned to provide maximum sophistication and comfort.
Finishes and details of refinement, where luxury finishes stand out in every corner. House with spacious areas that provide the ideal setting for memorable moments of conviviality.
Large kitchen, fully equipped.
With four bedrooms, three of which are suites, comfort and privacy are guaranteed for all residents.
Air conditioning and double glazing ensure an ideal room temperature all year round, while built-in wardrobes offer ample storage space.
This villa is also equipped with the latest technological advancements, including an alarm system, lift, underfloor heating, solar panels, and home automation, providing unparalleled convenience and security.
In addition, the privileged inhabitants of this house enjoy breathtaking views of the river from the private terrace.
The spacious, two-car garage offers additional convenience.
4 bedroom villa of contemporary architecture, which offers a luxurious and exclusive lifestyle in the centre of Vila do Conde.
Schedule your visit and be dazzled by this new project.
Luxury 4 bedroom villa, located in the city centre of Vila do Conde
With an area of 332 m², this house offers an incomparable lifestyle, where every detail has been meticulously planned to provide maximum sophistication and comfort.
Refinement finishes and details, where luxury finishes stand out in every corner. Villa with spacious areas that provide the ideal setting for memorable moments of conviviality.
Large kitchen, fully equipped.
With four bedrooms, three of which are suites, comfort and privacy are guaranteed for all residents.
Air conditioning and double glazing ensure an ideal room temperature all year round, while built-in wardrobes offer ample storage space.
This villa is also equipped with the latest technological advancements, including an alarm system, lift, underfloor heating, solar panels and home automation, providing unparalleled convenience and security.
Furthermore, the privileged inhabitants of this house enjoy stunning views of the river from the private terrace.
The spacious garage with capacity for two cars offers additional practicality.
4 bedroom villa with contemporary architecture, which offers a luxurious and exclusive lifestyle in the centre of Vila do Conde.
Schedule your visit and be amazed by this new project.
Beatriz Real Estate - AMI 5921
With more than 20 years of experience, we have extensive knowledge of the real estate market in the region, with a special focus on Vila do Conde and Póvoa de Varzim.
In every business we leave a bond of friendship and satisfaction, but also a feeling of trust and transparency, in addition to the family and personal feeling that cannot be explained, it is felt.
We were born in Vila do Conde and Póvoa de Varzim, so we know well which type of neighbourhood best fits your family and the type of investment you want to make.
As official credit intermediaries, we are aware of the conditions and requirements necessary to obtain the best possible mortgage.
We take care of the entire bureaucratic process of carrying out the purchase/sale, everything, so that you only worry about one thing:
When do you want to start the changes?
_
Beatriz Real Estate - AMI 5921
With over 20 years of experience, we have a vast knowledge of the real estate market in the region, with a special focus on Vila do Conde and Póvoa de Varzim.
In all businesses, we leave a bond of friendship and satisfaction, but also a feeling of trust and transparency, in addition to the family and personal feeling that cannot be explained. Sit down.
We are from Vila do Conde and Póvoa de Varzim, so we know very well which type of neighbourhood best fits your family and the type of investment you want to make.
As official credit intermediaries, we are aware of the conditions and requirements necessary to obtain the best mortgage loan possible.
We take care of the entire bureaucratic process to carry out the purchase/sale, everything, so that you can only worry about one thing:
When do you want to start the changes?
_
Beatriz Real Estate - AMI 5921
With more than 20 years of experience, we have a vast knowledge of the real estate market in the region, with a special focus on Vila do Conde and Póvoa de Varzim.
In all the businesses we have a bond of friendship and satisfaction, but also a feeling of trust and transparency, as well as a family and personal feeling that is not explained. Siéntate.
We are from Vila do Conde y Póvoa de Varzim, so we know very well that the type of barrio adapts better to your family and the type of investment that you want to make.
Como intermediarios oficiales de crédito, conocemos las condiciones y requisitos necesarios para obtener el mejor préstamo hipotecario posible.
We are in charge of all the bureaucratic process to carry out the purchase / sale, of everything, so that you can worry about something:
¿Cuándo quieres comenzar con los cambios?
_
Beatriz Real Estate - AMI 5921
Avec plus de 20 ans d’expérience, nous avons une vaste connaissance du marché immobilier de lah région, avec un accent particulier sur Vila do Conde et Póvoa de Varzim.
Dans toutes les entreprises, nous laissons un lien d’amitié et de satisfaction, mais aussi un sentiment de confiance et de transparence, en plus du sentiment familial et personnel qui ne s’explique pas. S’asseoir.
Nous sommes de Vila do Conde et de Póvoa de Varzim, nous savons donc très bien quel type de quartier correspond le mieux à votre famille et le type d’investissement que vous souhaitez faire.
En tant qu’intermédiaires officiels de crédit, nous connaissons les conditions et exigences nécessaires pour obtenir le meilleur prêt hypothécaire possible.
Nous nous occupons de tout le processus bureaucratique pour effectuer l’achat/lah vente, tout, afin que vous ne puissiez vous soucier que d’une chose :
Quand voulez-vous commencer les changements ?
_
Beatriz Real Estate - AMI 5921
Mit über 20 Jahren Erfahrung verfügen wir über umfassende Kenntnisse des Immobilienmarktes in der Region, mit besonderem Fokus auf Vila do Conde und Póvoa de Varzim.
In allen Betrieben hinterlassen wir neben dem nicht zu erklärenden familiären und persönlichen Gefühl ein Band der Freundschaft und Zufriedenheit, aber auch ein Gefühl von Vertrauen und Transparenz. Hinsetzen.
Wir kommen aus Vila do Conde und Póvoa de Varzim, daher wissen wir sehr gut, welche Art von Nachbarschaft am besten zu Ihrer Familie passt und welche Art von Investition Sie tätigen möchten.
Als offizieller Kreditvermittler kennen wir die Voraussetzungen und Voraussetzungen, um den bestmöglichen Hypothekarkredit zu erhalten.
Wir übernehmen den gesamten bürokratischen Prozess bis hin zur Abwicklung des Kaufs/Verkaufs, alles, damit Sie sich nur um eines kümmern können:
Wann möchten Sie mit den Änderungen beginnen?
Contact
Semi-Detached 4 Bedrooms
Redondos, Fernão Ferro, Seixal, Distrito de Setúbal
New · 200m²
With Garage
buy
370.000 €
Moradia Pronta no Final de 2021. Fotos modelo de outra moradia já vendida.
Com áreas fabulosas, esta Excelente Moradia Geminada T4 com pérgola nos Redondos, Fernão Ferro
Rés de Chão:
- Sala de 35m2 com chão em cerâmica, lareira e recuperador de calor;
- Hall 8m2;
- Cozinha de 24m2 completamente equipada com placa, forno, exaustor, microondas, máq. lavar roupa e loiça, frigorífico;
- Lavandaria/Dispensa;
- WC de serviço;
- Escritório ou quarto com 11m2 com roupeiro.
1º Andar:
- Suite de 20m2, com varanda, closet de 4m2 e WC de 5m2 com janela;
- Quarto de 17m2 com roupeiro e varanda;
- Quarto de 17m2 com roupeiro e varanda;
- WC social de 6m2, com banheira.
Exterior: Parqueamento; Pergola; Churrasqueira; Jardim; Espaço para piscina.
Equipamento:
- Painel Solar;
- Aspiração Central;
- Pré instalação de ar condicionado;
- Estores Eléctricos; Vidros duplos; Caixilharia PVC;
- Cozinha completamente equipada;
- Tetos falsos com iluminação em LED;
- Videoporteiro;
- Pré instalação de portões automáticos;
- Chão de quartos e zona de circulação com chão em soalho flutuante. ;
- Chão da sala, cozinha e WC em cerâmica.
A informação disponibilizada, não dispensa a sua confirmação nem pode ser considerada vinculativa.
Não perca a oportunidade de adquirir este imóvel.
Com áreas fabulosas, esta Excelente Moradia Geminada T4 com pérgola nos Redondos, Fernão Ferro
Rés de Chão:
- Sala de 35m2 com chão em cerâmica, lareira e recuperador de calor;
- Hall 8m2;
- Cozinha de 24m2 completamente equipada com placa, forno, exaustor, microondas, máq. lavar roupa e loiça, frigorífico;
- Lavandaria/Dispensa;
- WC de serviço;
- Escritório ou quarto com 11m2 com roupeiro.
1º Andar:
- Suite de 20m2, com varanda, closet de 4m2 e WC de 5m2 com janela;
- Quarto de 17m2 com roupeiro e varanda;
- Quarto de 17m2 com roupeiro e varanda;
- WC social de 6m2, com banheira.
Exterior: Parqueamento; Pergola; Churrasqueira; Jardim; Espaço para piscina.
Equipamento:
- Painel Solar;
- Aspiração Central;
- Pré instalação de ar condicionado;
- Estores Eléctricos; Vidros duplos; Caixilharia PVC;
- Cozinha completamente equipada;
- Tetos falsos com iluminação em LED;
- Videoporteiro;
- Pré instalação de portões automáticos;
- Chão de quartos e zona de circulação com chão em soalho flutuante. ;
- Chão da sala, cozinha e WC em cerâmica.
A informação disponibilizada, não dispensa a sua confirmação nem pode ser considerada vinculativa.
Não perca a oportunidade de adquirir este imóvel.
Contact
Semi-Detached House 4 Bedrooms
Areosa, Viana do Castelo, Distrito de Viana do Castelo
New · 210m²
With Garage
buy
341.250 €
House with sea, river and hill views. close to all communities, Composed of 4 bedrooms, office, living room with fireplace, fully equipped kitchen. garage, music room.
Contact
See more Properties for Sale, Houses New
Bedrooms
Zones
Can’t find the property you’re looking for?
