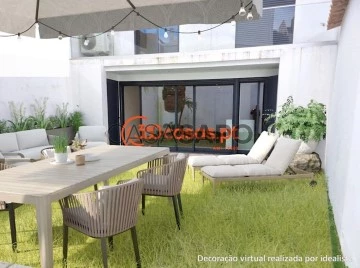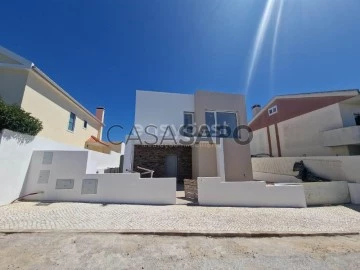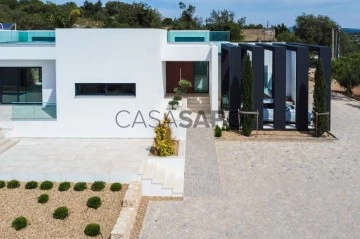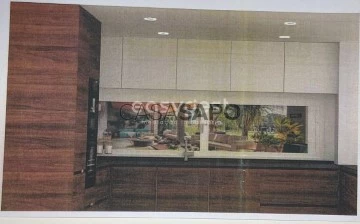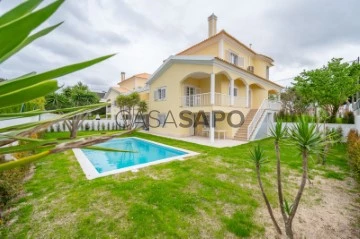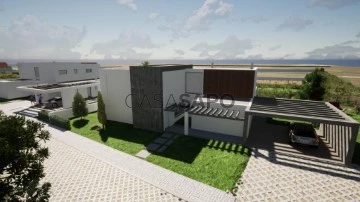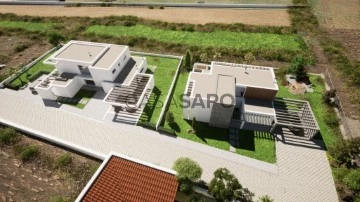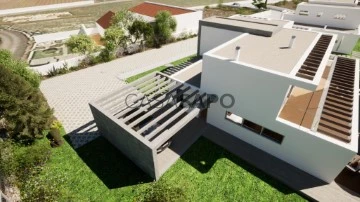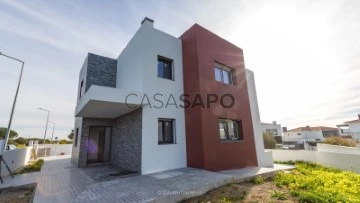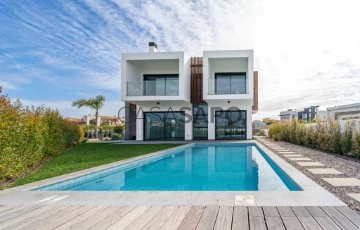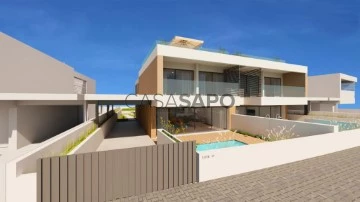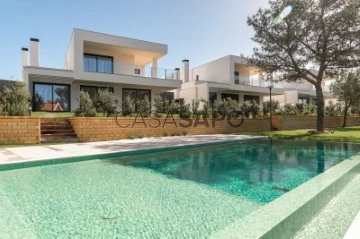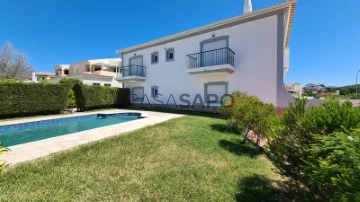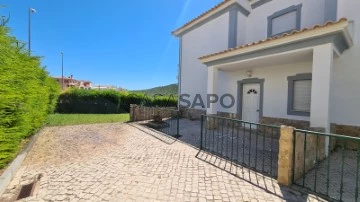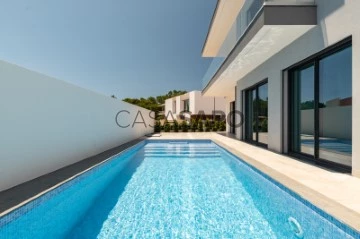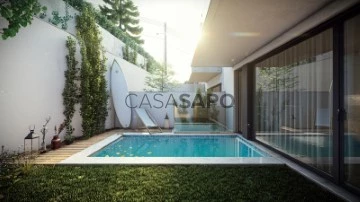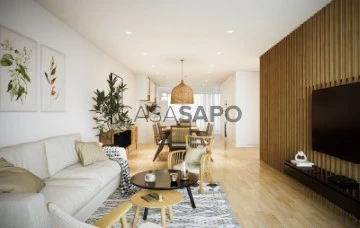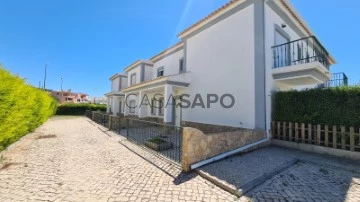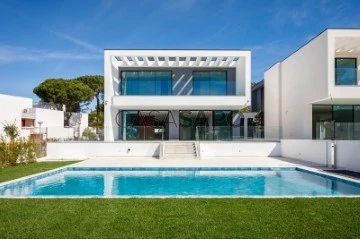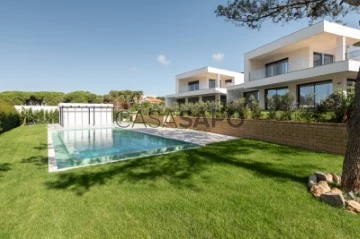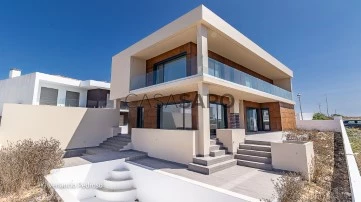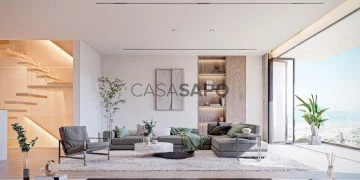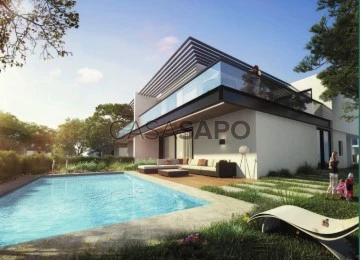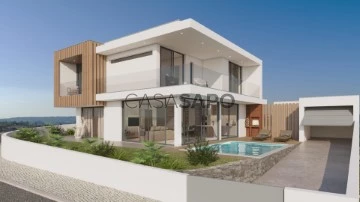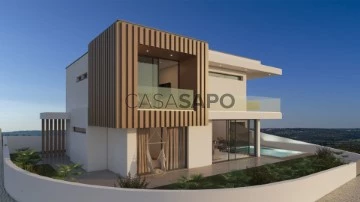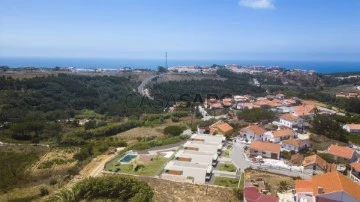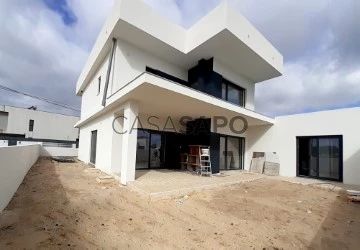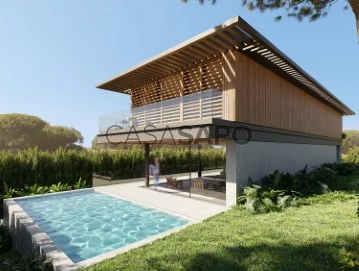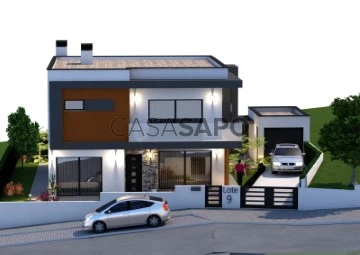Houses
4
Price
More filters
633 Properties for Sale, Houses 4 Bedrooms New, with Garden, Page 4
Order by
Relevance
House 4 Bedrooms
Baixa, Faro (Sé e São Pedro), Distrito de Faro
New · 150m²
buy
530.000 €
Fantastic 4 bedroom villa recently rebuilt, with a garden and generous areas, well in the city center of Faro and next to the Historic Area, in the middle of downtown and a few minutes walk from the Marina, restaurants, shops, and services.
This house has retained the original façade, dating back to before 1951, which gives it history, authenticity, and charm. Villa has been completely remodeled in its interior and adapted to the current modern style, making it very comfortable, with lots of natural light and with all spaces used to the maximum.
The property is distributed over 2 floors, and the ground floor consists of a bedroom en suite; a service bathroom; very large room, in open space, with the kitchen fully equipped (more than 55 m2 together) and direct access to the beautiful patio, which also benefits from 2 small storage rooms.
On the first floor, it has 3 bedrooms in a very spacious suite, 2 of which have built-in wardrobes and the master bedroom has a walk-in closet. It should also be noted that the 2 msioresde rooms give direct access to a balcony.
It should be noted that all rooms benefit from air conditioning and water heating is done by solar panels.
This house has retained the original façade, dating back to before 1951, which gives it history, authenticity, and charm. Villa has been completely remodeled in its interior and adapted to the current modern style, making it very comfortable, with lots of natural light and with all spaces used to the maximum.
The property is distributed over 2 floors, and the ground floor consists of a bedroom en suite; a service bathroom; very large room, in open space, with the kitchen fully equipped (more than 55 m2 together) and direct access to the beautiful patio, which also benefits from 2 small storage rooms.
On the first floor, it has 3 bedrooms in a very spacious suite, 2 of which have built-in wardrobes and the master bedroom has a walk-in closet. It should also be noted that the 2 msioresde rooms give direct access to a balcony.
It should be noted that all rooms benefit from air conditioning and water heating is done by solar panels.
Contact
Detached House 4 Bedrooms Duplex
Charneca de Caparica e Sobreda, Almada, Distrito de Setúbal
New · 164m²
With Garage
buy
590.000 €
FAÇA CONNOSCO O MELHOR NEGÓCIO
Localizada na zona central da Charneca da Caparica, esta Moradia contemporânea V4 oferece uma combinação perfeita entre conforto, funcionalidade e estilo. Situada a uma curta distância do mercado e de uma variedade de bens e serviços, como supermercados, escolas, transportes públicos e serviços diversos, proporciona uma conveniência incomparável, permitindo o acesso a pé a tudo o que se necessita no dia a dia.
Com uma localização estratégica próxima das deslumbrantes praias da Costa da Caparica e da autoestrada A33, que garante um acesso rápido e fácil a Lisboa, esta moradia apresenta-se como uma oportunidade única para desfrutar do melhor dos dois mundos: a tranquilidade da vida suburbana e a proximidade com as cidades de Almada e Lisboa.
Inserida num lote generoso de 290 m², esta moradia oferece uma área construída de 164 m² distribuída em dois pisos. O piso térreo acolhe uma espaçosa sala de estar e jantar em open space, integrada harmoniosamente com a cozinha, proporcionando um ambiente ideal para convívio e entretenimento. Além disso, neste piso, encontramos uma casa de banho social e um quarto/escritório com roupeiro embutido, conferindo flexibilidade de uso para as necessidades individuais dos seus habitantes.
No primeiro andar, três amplos quartos, todos eles com roupeiro embutido, garantem o conforto e a privacidade dos moradores. Um dos quartos é uma suíte com closet, oferecendo um refúgio tranquilo e exclusivo. Completa este andar uma casa de banho social, assegurando comodidade para toda a família.
No exterior, um espaço cuidadosamente projetado proporciona momentos de lazer e relaxamento. Uma piscina rodeada por um deck ideal para colocar espreguiçadeiras, convida a refrescantes mergulhos nos dias quentes de verão, enquanto uma zona de churrasqueira é perfeita para convívios ao ar livre. Uma espaçosa garagem oferece conveniência adicional para o estacionamento de veículos, enquanto uma área destinada a jardim proporciona um ambiente verde e sereno. Além disso, a zona situada em frente à garagem, possibilita a colocação de veículos no exterior.
Em termos de sistemas técnicos, a Moradia está equipada com pré-instalação de ar condicionado, aspiração central e painéis solares para aquecimento de águas sanitárias, garantindo eficiência energética e conforto térmico. Os acabamentos de alta qualidade incluem caixilharia de PVC com vidro duplo, portas interiores e roupeiros lacados, móveis de cozinha em termolaminado e bancadas em silestone. O pavimento é composto por chão flutuante na sala e quartos, e ladrilho nas zonas húmidas. Todos os tetos são em pladur e iluminação led embutida, proporcionando um ambiente extremamente agradável em todas as divisões. As casas de banho apresentam azulejos contemporâneos, móveis, loiças e torneiras de alta qualidade. Além disso, estão previamente instalados sistemas de alarme, vídeo porteiro e uma porta blindada, garantindo a segurança e tranquilidade dos moradores.
Tratamos do seu processo de crédito, sem burocracias apresentando as melhores soluções para cada cliente.
Intermediário de crédito certificado pelo Banco de Portugal com o nº 0001802.
Ajudamos com todo o processo! Entre em contacto connosco ou deixe-nos os seus dados e entraremos em contacto assim que possível!
CP95231
Localizada na zona central da Charneca da Caparica, esta Moradia contemporânea V4 oferece uma combinação perfeita entre conforto, funcionalidade e estilo. Situada a uma curta distância do mercado e de uma variedade de bens e serviços, como supermercados, escolas, transportes públicos e serviços diversos, proporciona uma conveniência incomparável, permitindo o acesso a pé a tudo o que se necessita no dia a dia.
Com uma localização estratégica próxima das deslumbrantes praias da Costa da Caparica e da autoestrada A33, que garante um acesso rápido e fácil a Lisboa, esta moradia apresenta-se como uma oportunidade única para desfrutar do melhor dos dois mundos: a tranquilidade da vida suburbana e a proximidade com as cidades de Almada e Lisboa.
Inserida num lote generoso de 290 m², esta moradia oferece uma área construída de 164 m² distribuída em dois pisos. O piso térreo acolhe uma espaçosa sala de estar e jantar em open space, integrada harmoniosamente com a cozinha, proporcionando um ambiente ideal para convívio e entretenimento. Além disso, neste piso, encontramos uma casa de banho social e um quarto/escritório com roupeiro embutido, conferindo flexibilidade de uso para as necessidades individuais dos seus habitantes.
No primeiro andar, três amplos quartos, todos eles com roupeiro embutido, garantem o conforto e a privacidade dos moradores. Um dos quartos é uma suíte com closet, oferecendo um refúgio tranquilo e exclusivo. Completa este andar uma casa de banho social, assegurando comodidade para toda a família.
No exterior, um espaço cuidadosamente projetado proporciona momentos de lazer e relaxamento. Uma piscina rodeada por um deck ideal para colocar espreguiçadeiras, convida a refrescantes mergulhos nos dias quentes de verão, enquanto uma zona de churrasqueira é perfeita para convívios ao ar livre. Uma espaçosa garagem oferece conveniência adicional para o estacionamento de veículos, enquanto uma área destinada a jardim proporciona um ambiente verde e sereno. Além disso, a zona situada em frente à garagem, possibilita a colocação de veículos no exterior.
Em termos de sistemas técnicos, a Moradia está equipada com pré-instalação de ar condicionado, aspiração central e painéis solares para aquecimento de águas sanitárias, garantindo eficiência energética e conforto térmico. Os acabamentos de alta qualidade incluem caixilharia de PVC com vidro duplo, portas interiores e roupeiros lacados, móveis de cozinha em termolaminado e bancadas em silestone. O pavimento é composto por chão flutuante na sala e quartos, e ladrilho nas zonas húmidas. Todos os tetos são em pladur e iluminação led embutida, proporcionando um ambiente extremamente agradável em todas as divisões. As casas de banho apresentam azulejos contemporâneos, móveis, loiças e torneiras de alta qualidade. Além disso, estão previamente instalados sistemas de alarme, vídeo porteiro e uma porta blindada, garantindo a segurança e tranquilidade dos moradores.
Tratamos do seu processo de crédito, sem burocracias apresentando as melhores soluções para cada cliente.
Intermediário de crédito certificado pelo Banco de Portugal com o nº 0001802.
Ajudamos com todo o processo! Entre em contacto connosco ou deixe-nos os seus dados e entraremos em contacto assim que possível!
CP95231
Contact
House 4 Bedrooms
São Sebastião, Loulé, Distrito de Faro
New · 300m²
With Swimming Pool
buy
2.950.000 €
Excellent exclusive villa with modern finishings and four bedrooms, located in Loulé, inserted in a plot of 2970m2 and with a gross construction area of 343m2. Space will not be lacking!
This villa is a relic of modern architecture and is equipped with high quality equipment and materials: underfloor heating, solar panels for hot water, centralized electric shutters, fireplace, air conditioning in all bedrooms, bathrooms with electric and intelligent equipment, among other absolutely stunning qualities that will deserve your visit.
Of the four bedrooms, three are en-suite, and the master suite stands out with a stunning walk-in wardrobe. The office, or fitness room - whichever you prefer to adapt it to - offers the desired privacy for the purpose and a stunning view of the courtyard.
Absolutely breathtaking is the terrace on top of the villa that will delight you with an incredible and panoramic view over the magnificent city of Loulé and the entire county’s coastline.
A plus to all these features: The kitchen is not yet finished, giving you the opportunity to choose its
design and finishings.
Outside, in the garden, let yourself be enchanted by the saltwater pool (with possibility of being heated) and enjoy sunbathing and simply relax!
- Hall;
- Living room with fireplace;
- Kitchen;
- 4 Bedrooms (3 en-suite);
- 3 Bathrooms;
- Rooftop;
- Garden;
- Swimming pool;
Grab this opportunity and book your visit with BUYME PROPERTY.
Notes.
1. For any information about this property, please always refer the reference 230121.
2. When you schedule a visit, please have your ID document with you.
This villa is a relic of modern architecture and is equipped with high quality equipment and materials: underfloor heating, solar panels for hot water, centralized electric shutters, fireplace, air conditioning in all bedrooms, bathrooms with electric and intelligent equipment, among other absolutely stunning qualities that will deserve your visit.
Of the four bedrooms, three are en-suite, and the master suite stands out with a stunning walk-in wardrobe. The office, or fitness room - whichever you prefer to adapt it to - offers the desired privacy for the purpose and a stunning view of the courtyard.
Absolutely breathtaking is the terrace on top of the villa that will delight you with an incredible and panoramic view over the magnificent city of Loulé and the entire county’s coastline.
A plus to all these features: The kitchen is not yet finished, giving you the opportunity to choose its
design and finishings.
Outside, in the garden, let yourself be enchanted by the saltwater pool (with possibility of being heated) and enjoy sunbathing and simply relax!
- Hall;
- Living room with fireplace;
- Kitchen;
- 4 Bedrooms (3 en-suite);
- 3 Bathrooms;
- Rooftop;
- Garden;
- Swimming pool;
Grab this opportunity and book your visit with BUYME PROPERTY.
Notes.
1. For any information about this property, please always refer the reference 230121.
2. When you schedule a visit, please have your ID document with you.
Contact
Detached House 4 Bedrooms
Marisol , Corroios, Seixal, Distrito de Setúbal
New · 203m²
With Garage
buy
650.000 €
GET THE BEST DEAL WITH US
On a quiet street in Marisol, you will find this wonderful 4 bedroom detached villa with a total construction area of 203.34m2 on a plot of 350m2. It has a swimming pool with finishes in the surroundings that reminds us of the sand on the beach.
The leisure space is fantastic with gourmet space that can provide many happy moments. In addition to the swimming pool, there is a backyard with garden on the right side of the villa with great access for circulation.
The villa consists of 2 floors, being:
Floor 0 - Ground floor
Swimming pool;
Gourmet space;
Gardens;
Balconies;
Living area of the House.
The large living room favors a beautiful decoration, which extends with a terrace that integrates with the landscape of the pool and gardens.
To have more space for socializing and interaction between people, the open space living room with American kitchen, fully equipped, has an island that brings more fluidity in the space to prepare food and meals with the best company.
In support of the kitchen there is the pantry / laundry room where you can leave everything organized.
On this same floor, there is a room that can be very versatile to meet the family’s needs (bedroom, TV room, office...) and a complete bathroom with window.
The living room, kitchen, pantry/laundry, bathrooms have porcelain flooring.
When moving upstairs, there is a comfortable staircase, finished in silestone. On the transition level from the ground floor to the 1st floor, there is a large fixed glass on the wall, which brings even more luminosity in addition to charm and lightness that makes the environment pleasant.
Floor 1
Circulation hall
Bedroom with suite, closet and access to the balcony of the main façade
2 bedrooms with built-in closets and access to the balcony of the rear façade overlooking the pool and leisure area.
1 full bathroom with roca toilet that serves both bedrooms.
All rooms are large, have built-in closets and good balconies.
The villa has PVC frames, double glazing, electric shutters, pre-installation of air conditioning, underfloor heating, central vacuum system, armored door, and 300liter solar panel
Excellent sun exposure, very sunny all day.
The villa is in a strategic location with quick exit to Lisbon and Costa da Caparica
The villa is located close to buses, subway, supermarkets, restaurants, schools, shops, shopping centers, São José hospital, various services and pharmacies.
Nearby points of interest:
Fonte da Telha Beach: 6km
Supermarket : 2.8Km
Pingo Doce & Go Belverde: 3.8Km
Gofe Club Aroeiras Pines Classic
Note:
If you are a real estate consultant, this property is available for sharing, so do not hesitate to present your buyers to your clients and talk to us to clarify any doubts or schedule our visit.
We take care of your credit process, without bureaucracy, presenting the best solutions for each client.
Credit intermediary certified by Banco de Portugal under number 0001802.
We help with the whole process! Get in touch with us or leave us your details and we’ll get back to you as soon as possible!
AC93868GR
On a quiet street in Marisol, you will find this wonderful 4 bedroom detached villa with a total construction area of 203.34m2 on a plot of 350m2. It has a swimming pool with finishes in the surroundings that reminds us of the sand on the beach.
The leisure space is fantastic with gourmet space that can provide many happy moments. In addition to the swimming pool, there is a backyard with garden on the right side of the villa with great access for circulation.
The villa consists of 2 floors, being:
Floor 0 - Ground floor
Swimming pool;
Gourmet space;
Gardens;
Balconies;
Living area of the House.
The large living room favors a beautiful decoration, which extends with a terrace that integrates with the landscape of the pool and gardens.
To have more space for socializing and interaction between people, the open space living room with American kitchen, fully equipped, has an island that brings more fluidity in the space to prepare food and meals with the best company.
In support of the kitchen there is the pantry / laundry room where you can leave everything organized.
On this same floor, there is a room that can be very versatile to meet the family’s needs (bedroom, TV room, office...) and a complete bathroom with window.
The living room, kitchen, pantry/laundry, bathrooms have porcelain flooring.
When moving upstairs, there is a comfortable staircase, finished in silestone. On the transition level from the ground floor to the 1st floor, there is a large fixed glass on the wall, which brings even more luminosity in addition to charm and lightness that makes the environment pleasant.
Floor 1
Circulation hall
Bedroom with suite, closet and access to the balcony of the main façade
2 bedrooms with built-in closets and access to the balcony of the rear façade overlooking the pool and leisure area.
1 full bathroom with roca toilet that serves both bedrooms.
All rooms are large, have built-in closets and good balconies.
The villa has PVC frames, double glazing, electric shutters, pre-installation of air conditioning, underfloor heating, central vacuum system, armored door, and 300liter solar panel
Excellent sun exposure, very sunny all day.
The villa is in a strategic location with quick exit to Lisbon and Costa da Caparica
The villa is located close to buses, subway, supermarkets, restaurants, schools, shops, shopping centers, São José hospital, various services and pharmacies.
Nearby points of interest:
Fonte da Telha Beach: 6km
Supermarket : 2.8Km
Pingo Doce & Go Belverde: 3.8Km
Gofe Club Aroeiras Pines Classic
Note:
If you are a real estate consultant, this property is available for sharing, so do not hesitate to present your buyers to your clients and talk to us to clarify any doubts or schedule our visit.
We take care of your credit process, without bureaucracy, presenting the best solutions for each client.
Credit intermediary certified by Banco de Portugal under number 0001802.
We help with the whole process! Get in touch with us or leave us your details and we’ll get back to you as soon as possible!
AC93868GR
Contact
House 4 Bedrooms Duplex
Charneca de Caparica e Sobreda, Almada, Distrito de Setúbal
New · 192m²
With Garage
buy
495.000 €
FAÇA CONNOSCO O MELHOR NEGÓCIO
Imóvel inserido em lote de 320m2 constituído por 2 pisos e uma garagem com 24m2.
O primeiro piso dispõe de uma sala e cozinha em open space, 1 quarto que poderá também ser usado como escritório e uma casa de banho social de apoio completo com base de duche. A cozinha fica totalmente equipada com eletrodomésticos de qualidade da marca AEG ou similar tais como: micro-ondas, forno, frigorífico, maquina de lavar roupa, máquina de lavar loiça, exaustor e placa.
No segundo piso encontramos uma suíte com roupeiro e varanda, cuja casa de banho é constituída por base de duche e sanita com chuveiro higiénico; 2 quartos com roupeiro e uma casa de banho de apoio aos quartos.
A Moradia dispõe também de:
Pré instalação de ar condicionado;
Aspiração central;
Painéis solares da marca Baxi Roca ou similar;
Porta blindada da marca Portrisa ou similar;
Caixilharia em PVC com vidros duplos;
Estores elétricos;
Loiças suspensas.
Existe ainda a possibilidade de colocação de piscina e/ou jardim no tardoz do imóvel.
Esta propriedade encontra-se perto de praias, a 5 minutos do Almada Forum, a 2 minutos das piscinas da Sobreda e do seu parque temático, a 5 minutos do hospital Garcia de Orta e perto da saída para a A33 e da Ponte 25 de abril.
Tratamos do seu processo de crédito, sem burocracias apresentando as melhores soluções para cada cliente.
Intermediário de crédito certificado pelo Banco de Portugal com o nº 0001802.
Ajudamos com todo o processo! Entre em contacto connosco ou deixe-nos os seus dados e entraremos em contacto assim que possível!
CP94699LR
Imóvel inserido em lote de 320m2 constituído por 2 pisos e uma garagem com 24m2.
O primeiro piso dispõe de uma sala e cozinha em open space, 1 quarto que poderá também ser usado como escritório e uma casa de banho social de apoio completo com base de duche. A cozinha fica totalmente equipada com eletrodomésticos de qualidade da marca AEG ou similar tais como: micro-ondas, forno, frigorífico, maquina de lavar roupa, máquina de lavar loiça, exaustor e placa.
No segundo piso encontramos uma suíte com roupeiro e varanda, cuja casa de banho é constituída por base de duche e sanita com chuveiro higiénico; 2 quartos com roupeiro e uma casa de banho de apoio aos quartos.
A Moradia dispõe também de:
Pré instalação de ar condicionado;
Aspiração central;
Painéis solares da marca Baxi Roca ou similar;
Porta blindada da marca Portrisa ou similar;
Caixilharia em PVC com vidros duplos;
Estores elétricos;
Loiças suspensas.
Existe ainda a possibilidade de colocação de piscina e/ou jardim no tardoz do imóvel.
Esta propriedade encontra-se perto de praias, a 5 minutos do Almada Forum, a 2 minutos das piscinas da Sobreda e do seu parque temático, a 5 minutos do hospital Garcia de Orta e perto da saída para a A33 e da Ponte 25 de abril.
Tratamos do seu processo de crédito, sem burocracias apresentando as melhores soluções para cada cliente.
Intermediário de crédito certificado pelo Banco de Portugal com o nº 0001802.
Ajudamos com todo o processo! Entre em contacto connosco ou deixe-nos os seus dados e entraremos em contacto assim que possível!
CP94699LR
Contact
House 4 Bedrooms
Corroios, Seixal, Distrito de Setúbal
New · 180m²
With Garage
buy
850.000 €
Fantastic 4 bedroom villa located in the Marisol area with swimming pool and a large garden.
It has four spacious bedrooms with plenty of light, large area as living room, kitchen equipped with Bali brand equipment (induction hob, oven, dishwasher, refrigerator).
The living room has a fireplace and the whole house has central heating and there is also a central vacuum system.
Villa features quite pleasant outdoor space, with natural grass garden, various plants, fruit trees, automatic watering and swimming pool.
Outdoor space has a garage for parking up to four cars.
There is also a security system that surveillance in the outdoor area (surveillance cameras) and alarm.
Near the villa are beaches, several grocery stores and restaurants, pharmacy, among others.
It has four spacious bedrooms with plenty of light, large area as living room, kitchen equipped with Bali brand equipment (induction hob, oven, dishwasher, refrigerator).
The living room has a fireplace and the whole house has central heating and there is also a central vacuum system.
Villa features quite pleasant outdoor space, with natural grass garden, various plants, fruit trees, automatic watering and swimming pool.
Outdoor space has a garage for parking up to four cars.
There is also a security system that surveillance in the outdoor area (surveillance cameras) and alarm.
Near the villa are beaches, several grocery stores and restaurants, pharmacy, among others.
Contact
House 4 Bedrooms Duplex
Ericeira , Mafra, Distrito de Lisboa
New · 229m²
With Swimming Pool
buy
800.000 €
Spacious 4 bedroom villa with modern lines with swimming pool, located in a picturesque village overlooking the Sintra Mountains.
Just 10 minutes from the centre of Ericeira (about 12 km), 15 minutes from the historic centre of Sintra, its strategic location allows easy access to the nearest beaches, such as São Julião beach, Foz do Lizandro, Samarra and Magoito, providing the opportunity to enjoy the coastline while maintaining the serenity of village life.
The villa consists of a common area for exclusive use of 650m² and is composed as follows:
- Floor 0: hall with 26m², equipped kitchen and has a central island, a social area (living room) of 88m² in open space that allows you to enjoy the 98m² of porches. Room with 16m2, a bathroom, a laundry room and a technical area.
- Floor 1, hall of 10m² that gives us access to the suite with dressing room, and bathroom with walkin shower. There is also a bathroom to serve the two bedrooms, both with built-in wardrobes.
Equipment:
Kitchen equipped with oven, hob, extractor fan, fridge freezer.
Electric shutters, heat comba, air conditioning, electric gate.
Exterior with pleasant porch to enjoy your meals, ideal for moments of conviviality and entertainment.
All the windows are large allowing you to enjoy the landscape of the Sintra mountains that ends with the sea on the horizon.
Magnificent location, just 30 minutes from Lisbon Airport and the American International School of Lisbon private schools and the first TASIS unit in Portugal (The American School of Switzerland).
*At this moment the architectural project is approved, the issuance of the construction license is awaited, the construction period will be 18 months after the issuance of the construction license*
- Property with an approved architectural project, with a speciality project under preparation and, for this reason, the presentation of the Energy Certificate is not yet applicable -
* 3D images only demonstrative of the project, cannot be used in a contractual way*
* All available information does not dispense with confirmation by the mediator as well as consultation of the property’s documentation. *
Just 10 minutes from the centre of Ericeira (about 12 km), 15 minutes from the historic centre of Sintra, its strategic location allows easy access to the nearest beaches, such as São Julião beach, Foz do Lizandro, Samarra and Magoito, providing the opportunity to enjoy the coastline while maintaining the serenity of village life.
The villa consists of a common area for exclusive use of 650m² and is composed as follows:
- Floor 0: hall with 26m², equipped kitchen and has a central island, a social area (living room) of 88m² in open space that allows you to enjoy the 98m² of porches. Room with 16m2, a bathroom, a laundry room and a technical area.
- Floor 1, hall of 10m² that gives us access to the suite with dressing room, and bathroom with walkin shower. There is also a bathroom to serve the two bedrooms, both with built-in wardrobes.
Equipment:
Kitchen equipped with oven, hob, extractor fan, fridge freezer.
Electric shutters, heat comba, air conditioning, electric gate.
Exterior with pleasant porch to enjoy your meals, ideal for moments of conviviality and entertainment.
All the windows are large allowing you to enjoy the landscape of the Sintra mountains that ends with the sea on the horizon.
Magnificent location, just 30 minutes from Lisbon Airport and the American International School of Lisbon private schools and the first TASIS unit in Portugal (The American School of Switzerland).
*At this moment the architectural project is approved, the issuance of the construction license is awaited, the construction period will be 18 months after the issuance of the construction license*
- Property with an approved architectural project, with a speciality project under preparation and, for this reason, the presentation of the Energy Certificate is not yet applicable -
* 3D images only demonstrative of the project, cannot be used in a contractual way*
* All available information does not dispense with confirmation by the mediator as well as consultation of the property’s documentation. *
Contact
House 4 Bedrooms Duplex
Ericeira , Mafra, Distrito de Lisboa
New · 234m²
With Garage
buy
930.000 €
Fantastic 4 bedroom villa, set in a plot of land with 515m², in a nice urbanisation of detached houses, about 800 meters from the centre of the village of Ericeira.
New villa, with high quality standard finishes, garden around it and large interior areas.
Deadline for completion of the work for the second quarter of 2024.
The villa is composed as follows:
- Floor 0, entrance to a large circulation hall with access to the 1st floor, living room with dining area, access to balcony, equipped kitchen, with access to porch, laundry, bedroom with wardrobe and bathroom with double sink, shower base and window.
- On the 1st floor we have a large hall of bedrooms with access to a terrace, two bedrooms with wardrobes (one with access to a terrace), a bathroom with a double sink, window and shower tray. We also have a master suite with dressing room and private bathroom with shower, double sink and window.
Outside we have a garden area around the house, a side garage for a car plus storage and a covered barbecue with water and electricity.
Equipment:
Kitchen equipped with hob, oven, extractor fan, dishwasher, microwave, fridge freezer and washer and dryer.
Vulcano air conditioning, solar panels for water heating, automatic gates, video intercom and electric shutters.
* All available information does not exempt the mediator from confirming as well as consulting the property documentation. *
New villa, with high quality standard finishes, garden around it and large interior areas.
Deadline for completion of the work for the second quarter of 2024.
The villa is composed as follows:
- Floor 0, entrance to a large circulation hall with access to the 1st floor, living room with dining area, access to balcony, equipped kitchen, with access to porch, laundry, bedroom with wardrobe and bathroom with double sink, shower base and window.
- On the 1st floor we have a large hall of bedrooms with access to a terrace, two bedrooms with wardrobes (one with access to a terrace), a bathroom with a double sink, window and shower tray. We also have a master suite with dressing room and private bathroom with shower, double sink and window.
Outside we have a garden area around the house, a side garage for a car plus storage and a covered barbecue with water and electricity.
Equipment:
Kitchen equipped with hob, oven, extractor fan, dishwasher, microwave, fridge freezer and washer and dryer.
Vulcano air conditioning, solar panels for water heating, automatic gates, video intercom and electric shutters.
* All available information does not exempt the mediator from confirming as well as consulting the property documentation. *
Contact
Detached House 4 Bedrooms
Vilamoura, Quarteira, Loulé, Distrito de Faro
New · 222m²
With Garage
buy
1.990.000 €
Luxury 4 bedroom villa constructed according to the highest quality standards.
Located in a prestigious area of Vilamoura, next to the Victoria Golf Course, with an excellent solar orientation.
Inserted in batch with 600sqm With 222sqm of construction area.
The villa is composed in the basement by garage, storage room, toilet, laundry and covered parking.
The ground floor consists of an entrance hall, living/dining room with excellent area, kitchen, 1 bedroom, WC and 3 terraces.
On the 1st floor we find 3 suites with generous areas, 1 dressing area and 3 terraces with magnificent views.
Outside you can also enjoy a pleasant garden with a private pool.
Located just 5 minutes drive from the Marina, beaches and the International College of Vilamoura and 20 minutes from Faro International Airport.
Excellent investment.
Vilamoura Marina is 1.2 km from Antelius CD 82, and Praia da Falésia Beach is 1.6 km away. Faro Airport is 16 km away.
Distances: Marina (1.5 km); beach (1.5 km); Restaurant (500m), supermarket (500m), bars (500m).
Vilamoura is an urbanization located in the Algarve (municipality of Loulé, belonging to the parish of Quarteira). It has a Marina, a golf academy and five golf courses, a casino, several discos, a tennis club, a diving club, other leisure facilities, an extensive beach, and dozens of 4 and 5 star hotels.
Modern, lively and sophisticated, Vilamoura developed around the marina and is nowadays one of the biggest leisure resorts in Europe.
During the day there are countless activities to do. Tennis, horse riding, sailing, windsurfing, jet-skiing, parasailing, boat trips, sport fishing, the range is very varied, the difficult thing will be to choose.
Vilamoura, one of the ex-libris of the Algarve region, of unquestionable importance for the Algarve and for the Country. Golf, in the sports-tourist aspect, represents, for this parish, for the Municipality of Loulé and for the entire Algarve region. economic contribution and, especially, a strong contribution to the reduction of seasonality during the so-called low season.
Located in a prestigious area of Vilamoura, next to the Victoria Golf Course, with an excellent solar orientation.
Inserted in batch with 600sqm With 222sqm of construction area.
The villa is composed in the basement by garage, storage room, toilet, laundry and covered parking.
The ground floor consists of an entrance hall, living/dining room with excellent area, kitchen, 1 bedroom, WC and 3 terraces.
On the 1st floor we find 3 suites with generous areas, 1 dressing area and 3 terraces with magnificent views.
Outside you can also enjoy a pleasant garden with a private pool.
Located just 5 minutes drive from the Marina, beaches and the International College of Vilamoura and 20 minutes from Faro International Airport.
Excellent investment.
Vilamoura Marina is 1.2 km from Antelius CD 82, and Praia da Falésia Beach is 1.6 km away. Faro Airport is 16 km away.
Distances: Marina (1.5 km); beach (1.5 km); Restaurant (500m), supermarket (500m), bars (500m).
Vilamoura is an urbanization located in the Algarve (municipality of Loulé, belonging to the parish of Quarteira). It has a Marina, a golf academy and five golf courses, a casino, several discos, a tennis club, a diving club, other leisure facilities, an extensive beach, and dozens of 4 and 5 star hotels.
Modern, lively and sophisticated, Vilamoura developed around the marina and is nowadays one of the biggest leisure resorts in Europe.
During the day there are countless activities to do. Tennis, horse riding, sailing, windsurfing, jet-skiing, parasailing, boat trips, sport fishing, the range is very varied, the difficult thing will be to choose.
Vilamoura, one of the ex-libris of the Algarve region, of unquestionable importance for the Algarve and for the Country. Golf, in the sports-tourist aspect, represents, for this parish, for the Municipality of Loulé and for the entire Algarve region. economic contribution and, especially, a strong contribution to the reduction of seasonality during the so-called low season.
Contact
House 4 Bedrooms Triplex
Ericeira , Mafra, Distrito de Lisboa
New · 185m²
With Swimming Pool
buy
1.000.000 €
Semi-detached house of typology T4, NEW, currently still in the process of completion, endowed with exceptional surroundings, a magnificent sea view and 5 minutes from the internationally known beaches of the fishing village of Ericeira.
The property consists of two floors, the ground floor with a generous living room with kitchenette equipped in openspace, making a total of 60 m2, entrance hall of 18m2, bedroom/office with 16m2, with great natural lighting and a common bathroom of 6m2.
The ground floor has a 13m2 bedroom hall and three magnificent suites:
- Master Suite of 21m2 with private bathroom of 5m2, closet and balcony of 7m2 for the exclusive use of the room;
- Suite 1 of 19m2 with private bathroom of 6m2, closet and access to balcony;
- Suite 2 of 16m2 with private bathroom of 5m2 and access to balcony.
* Suite 1 and Suite 2 have a shared balcony with 11m2.
Its 69m2 Rooftop grants us a superb sea view and its garden with swimming pool the possibility of enjoying unforgettable leisure moments.
It also has a pergola for parking one car.
In addition to its top-of-the-range finishes, the house is equipped with pre-installation of central vacuum, pre-installation of air conditioning, solar panels and VMC air conditioning system.
Located in a residential area of villas, quiet and familiar, with all services and access. The village of Ericeira will provide you and your unique family with a quality of life!
Trust our professionalism and experience.
REF. 5471WE
A traditional fishing village, Ericeira developed a lot during the century. XX due to the growing demand as a summer area, while maintaining its original characteristics and a very unique atmosphere.
Mafra is a place of experiences and emotions; Get to know its historical and cultural richness, flavours and traditions. Visit the fantastic monuments, gardens and local handicrafts.
Mafra is a place of experiences and emotions; Get to know its historical and cultural richness, flavours and traditions. Visit the fantastic monuments, gardens and local handicrafts.
* All information presented is not binding, does not dispense with confirmation by the mediator, as well as consultation of the property’s documentation *
The property consists of two floors, the ground floor with a generous living room with kitchenette equipped in openspace, making a total of 60 m2, entrance hall of 18m2, bedroom/office with 16m2, with great natural lighting and a common bathroom of 6m2.
The ground floor has a 13m2 bedroom hall and three magnificent suites:
- Master Suite of 21m2 with private bathroom of 5m2, closet and balcony of 7m2 for the exclusive use of the room;
- Suite 1 of 19m2 with private bathroom of 6m2, closet and access to balcony;
- Suite 2 of 16m2 with private bathroom of 5m2 and access to balcony.
* Suite 1 and Suite 2 have a shared balcony with 11m2.
Its 69m2 Rooftop grants us a superb sea view and its garden with swimming pool the possibility of enjoying unforgettable leisure moments.
It also has a pergola for parking one car.
In addition to its top-of-the-range finishes, the house is equipped with pre-installation of central vacuum, pre-installation of air conditioning, solar panels and VMC air conditioning system.
Located in a residential area of villas, quiet and familiar, with all services and access. The village of Ericeira will provide you and your unique family with a quality of life!
Trust our professionalism and experience.
REF. 5471WE
A traditional fishing village, Ericeira developed a lot during the century. XX due to the growing demand as a summer area, while maintaining its original characteristics and a very unique atmosphere.
Mafra is a place of experiences and emotions; Get to know its historical and cultural richness, flavours and traditions. Visit the fantastic monuments, gardens and local handicrafts.
Mafra is a place of experiences and emotions; Get to know its historical and cultural richness, flavours and traditions. Visit the fantastic monuments, gardens and local handicrafts.
* All information presented is not binding, does not dispense with confirmation by the mediator, as well as consultation of the property’s documentation *
Contact
House 4 Bedrooms
Alcabideche, Cascais, Distrito de Lisboa
New · 363m²
With Garage
buy
2.150.000 €
4 Bedroom Villa in a private condominium of contemporary architecture with lawned garden, barbecue, excellent sun exposure and swimming pool, located in a quiet and residential area of Cascais.
Exquisite property equipped with central vacuum, video intercom, IP CCTV, KNX demotic control, reinforced door, solar panels, electric shutters, double glazing, air conditioning (cold), BOSCH kitchen appliances, underfloor heating, Jacob Defalon Paris toilets and barbecue. And composed by 3 levels.
The main level comprises a 9m2 entrance hall, a 51m2 living and dining room with direct access to the garden, a 25m2 fully equipped kitchen with island and direct access to the barbecue area, a 17me en-suite bedroom with built-in closets and a bathroom and a 3m2 social bathroom. The upper level has a 30m2 master en-suite bedroom with walk-in closet, wc and terrace overlooking the garden, two 17m2 bedroom both with built-in closets and a 6m2 full bathroom. The lower level has a 25m2 laundry room, a 3m2 bathroom and a 11m2 engine room. Garage with parking space for 2 cars, interior parking space for 1 car and parking space for 2 cars outside.
In a privileged location, in a quiet and residential area this magnificent villa offers the security and proximity to beaches, international schools and leisure space. Located 5 minutes from St James Primary School, 5 minutes from Quinta da Marinha Equestrian Center, 7 minutes from Quinta da Marinha Golf, 8 minutes from the historical center of Cascais and the beaches of the line, 9 minutes from Guincho Beach, 10 minutes from Cascais Marina and only 25 minutes from Lisbon Airport. With excellent access to major roads, and close to beaches, cafes, golf courses and all kinds of trade and services.
INSIDE LIVING operates in the luxury housing and real estate investment market. Our team offers a wide range of excellent services to our clients, such as an investor support service, assuring all the assistance in the selection, purchase, sale or rental of properties, architectural project, interior design and banking services during the whole process.
Exquisite property equipped with central vacuum, video intercom, IP CCTV, KNX demotic control, reinforced door, solar panels, electric shutters, double glazing, air conditioning (cold), BOSCH kitchen appliances, underfloor heating, Jacob Defalon Paris toilets and barbecue. And composed by 3 levels.
The main level comprises a 9m2 entrance hall, a 51m2 living and dining room with direct access to the garden, a 25m2 fully equipped kitchen with island and direct access to the barbecue area, a 17me en-suite bedroom with built-in closets and a bathroom and a 3m2 social bathroom. The upper level has a 30m2 master en-suite bedroom with walk-in closet, wc and terrace overlooking the garden, two 17m2 bedroom both with built-in closets and a 6m2 full bathroom. The lower level has a 25m2 laundry room, a 3m2 bathroom and a 11m2 engine room. Garage with parking space for 2 cars, interior parking space for 1 car and parking space for 2 cars outside.
In a privileged location, in a quiet and residential area this magnificent villa offers the security and proximity to beaches, international schools and leisure space. Located 5 minutes from St James Primary School, 5 minutes from Quinta da Marinha Equestrian Center, 7 minutes from Quinta da Marinha Golf, 8 minutes from the historical center of Cascais and the beaches of the line, 9 minutes from Guincho Beach, 10 minutes from Cascais Marina and only 25 minutes from Lisbon Airport. With excellent access to major roads, and close to beaches, cafes, golf courses and all kinds of trade and services.
INSIDE LIVING operates in the luxury housing and real estate investment market. Our team offers a wide range of excellent services to our clients, such as an investor support service, assuring all the assistance in the selection, purchase, sale or rental of properties, architectural project, interior design and banking services during the whole process.
Contact
Semi-Detached House 4 Bedrooms Duplex
Loulé (São Clemente), Distrito de Faro
New · 159m²
With Garage
buy
530.000 €
Fantastic private condominium with 3 brand new villas, garden and swimming pool, located in a residential area, less than 5 minutes from the center of Loulé.
These 3 townhouses with an area of 270 m2, are composed of basement, ground floor and 1st floor and feature quality finishes.
On the ground floor you will find a bright entrance serving a bedroom, a bathroom, a living room with fireplace, pantry, kitchen with access to a large terrace with barbecue.
On the 1st floor there are 3 bedrooms, including 2 en suites and another bathroom. The bedroom has access to terraces that provide beautiful views over the mountains and green valleys.
In the basement, you will find a large space with natural light where you can park several vehicles or transform it into a games room or another. Access to the garage is through the interior of the house as well as automatic gates.
This small, completely closed and secure condominium has extra parking spaces for visitors, a garden and a communal swimming pool.
Its location is privileged as it is less than 5 minutes from the Center of Loulé, and only 15 minutes from Faro Airport, beaches and golf courses.
These 3 townhouses with an area of 270 m2, are composed of basement, ground floor and 1st floor and feature quality finishes.
On the ground floor you will find a bright entrance serving a bedroom, a bathroom, a living room with fireplace, pantry, kitchen with access to a large terrace with barbecue.
On the 1st floor there are 3 bedrooms, including 2 en suites and another bathroom. The bedroom has access to terraces that provide beautiful views over the mountains and green valleys.
In the basement, you will find a large space with natural light where you can park several vehicles or transform it into a games room or another. Access to the garage is through the interior of the house as well as automatic gates.
This small, completely closed and secure condominium has extra parking spaces for visitors, a garden and a communal swimming pool.
Its location is privileged as it is less than 5 minutes from the Center of Loulé, and only 15 minutes from Faro Airport, beaches and golf courses.
Contact
House 4 Bedrooms Duplex
Murches, Alcabideche, Cascais, Distrito de Lisboa
New · 250m²
With Garage
buy
1.630.000 €
4 bedroom villa with swimming pool in a privileged location with all amenities nearby, in Cascais.
Just 10 minutes from the Golf Club of Quinta da Marinha and Oitavos Dunes, one of the most prestigious golf courses, 10 minutes from the Equestrian Centre of Quinta da Marinha, 10 minutes from Casa da Guia, 15 minutes from international schools TASIS (the American School in Portugal) and CAISL (Carlucci American International School of Lisbon), 13 minutes from Cascais, 15 minutes from Sintra and 30 minutes from Lisbon Airport.
Main Areas:
Floor 0
. Hall with 5,15m2
. Living Room and Dining Room with 40,15m2 and direct access to the garden, lounge area and swimming pool with 24m2 (3x8m)
. Fully equipped kitchen with 14,30m2
. Office/Bedroom with 11m2
. WC 3m2
Floor 1
. Hall with 5m2
. Master Suite (22m2) with walk-in closet, bathroom with 7,04m2 and access to terrace with 15,85m2
. Suite (15m2) with built-in closet, bathroom with 3,60m2 and private terrace with 7.60m2
. Suite (15m2) with built-in closet, bathroom with 3,60m2 and access to balcony.
Floor -1
. Garage 64m2 with parking space for 3 cars
. Laundry Room 5,30m2
INSIDE LIVING operates in the luxury housing and property investment market. Our team offers a diverse range of excellent services to our clients, such as investor support services, ensuring all the accompaniment in the selection, purchase, sale or rental of properties, architectural design, interior design, banking and concierge services throughout the process.
Just 10 minutes from the Golf Club of Quinta da Marinha and Oitavos Dunes, one of the most prestigious golf courses, 10 minutes from the Equestrian Centre of Quinta da Marinha, 10 minutes from Casa da Guia, 15 minutes from international schools TASIS (the American School in Portugal) and CAISL (Carlucci American International School of Lisbon), 13 minutes from Cascais, 15 minutes from Sintra and 30 minutes from Lisbon Airport.
Main Areas:
Floor 0
. Hall with 5,15m2
. Living Room and Dining Room with 40,15m2 and direct access to the garden, lounge area and swimming pool with 24m2 (3x8m)
. Fully equipped kitchen with 14,30m2
. Office/Bedroom with 11m2
. WC 3m2
Floor 1
. Hall with 5m2
. Master Suite (22m2) with walk-in closet, bathroom with 7,04m2 and access to terrace with 15,85m2
. Suite (15m2) with built-in closet, bathroom with 3,60m2 and private terrace with 7.60m2
. Suite (15m2) with built-in closet, bathroom with 3,60m2 and access to balcony.
Floor -1
. Garage 64m2 with parking space for 3 cars
. Laundry Room 5,30m2
INSIDE LIVING operates in the luxury housing and property investment market. Our team offers a diverse range of excellent services to our clients, such as investor support services, ensuring all the accompaniment in the selection, purchase, sale or rental of properties, architectural design, interior design, banking and concierge services throughout the process.
Contact
House 4 Bedrooms Triplex
Ericeira , Mafra, Distrito de Lisboa
New · 220m²
With Garage
buy
760.000 €
Townhouse of typology T4, still under construction, located in a very quiet and prestigious area, equipped with excellent natural lighting and with all the accesses and services for a functional and balanced life just a few minutes away.
The property consists of three floors, ground floor, upper floor and attic. The ground floor has a generous living room of 32m2 with access to the outside, equipped kitchen of 16m2, laundry room of 4m2 and office of 5m2. The upper floor has three pleasant suites, two of 13m2 with private bathroom and access to a balcony for shared use of both and a 21m2 suite with private bathroom and 5m2 balcony for the exclusive use of the room. The attic has been converted into a 14m2 fourth suite, en-suite bathroom and 18m2 terrace. All rooms at this property have a fantastic sea view.
It also has a 38m2 garden, a private outdoor pool and a 52m2 closed garage with capacity for two cars and a bathroom.
This villa can be your chance to get out of the city and confusing life of the big metropolises, giving you the opportunity to enjoy a magnificent calm by the sea and to raise your quality of life and that of your family.
Schedule your visit now!
Trust in our professionalism.
REF. 5422WE
* All the information presented is not binding, it does not dispense with confirmation by the mediator, as well as the consultation of the property documentation *
.
. .
We seek to provide good business and simplify processes for our customers. Our growth has been exponential and sustained.
.
. .
Do you need a mortgage? Without worries, we take care of the entire process until the day of the deed. Explain your situation to us and we will look for the bank that provides you with the best financing conditions.
. .
.
Energy certification? If you are thinking of selling or renting your property, know that the energy certificate is MANDATORY. And we, in partnership, take care of everything for you.
. .
.
A traditional fishing village, Ericeira developed enormously during the XVI century. XX due to the growing demand as a summer area, while maintaining its original characteristics and a very unique atmosphere.
.
. .
Mafra is a place of experiences and emotions; Get to know its historical and cultural richness, flavours and traditions. Visit the fantastic monuments, gardens and local handicrafts.
The property consists of three floors, ground floor, upper floor and attic. The ground floor has a generous living room of 32m2 with access to the outside, equipped kitchen of 16m2, laundry room of 4m2 and office of 5m2. The upper floor has three pleasant suites, two of 13m2 with private bathroom and access to a balcony for shared use of both and a 21m2 suite with private bathroom and 5m2 balcony for the exclusive use of the room. The attic has been converted into a 14m2 fourth suite, en-suite bathroom and 18m2 terrace. All rooms at this property have a fantastic sea view.
It also has a 38m2 garden, a private outdoor pool and a 52m2 closed garage with capacity for two cars and a bathroom.
This villa can be your chance to get out of the city and confusing life of the big metropolises, giving you the opportunity to enjoy a magnificent calm by the sea and to raise your quality of life and that of your family.
Schedule your visit now!
Trust in our professionalism.
REF. 5422WE
* All the information presented is not binding, it does not dispense with confirmation by the mediator, as well as the consultation of the property documentation *
.
. .
We seek to provide good business and simplify processes for our customers. Our growth has been exponential and sustained.
.
. .
Do you need a mortgage? Without worries, we take care of the entire process until the day of the deed. Explain your situation to us and we will look for the bank that provides you with the best financing conditions.
. .
.
Energy certification? If you are thinking of selling or renting your property, know that the energy certificate is MANDATORY. And we, in partnership, take care of everything for you.
. .
.
A traditional fishing village, Ericeira developed enormously during the XVI century. XX due to the growing demand as a summer area, while maintaining its original characteristics and a very unique atmosphere.
.
. .
Mafra is a place of experiences and emotions; Get to know its historical and cultural richness, flavours and traditions. Visit the fantastic monuments, gardens and local handicrafts.
Contact
Semi-Detached House 4 Bedrooms Duplex
Loulé (São Clemente), Distrito de Faro
New · 159m²
With Garage
buy
530.000 €
Fantastic private condominium with 3 brand new villas, garden and swimming pool, located in a residential area, less than 5 minutes from the center of Loulé.
These 3 townhouses with an area of 270 m2, are composed of basement, ground floor and 1st floor and feature quality finishes.
On the ground floor you will find a bright entrance serving a bedroom, a bathroom, a living room with fireplace, pantry, kitchen with access to a large terrace with barbecue.
On the 1st floor there are 3 bedrooms, including 2 en suites and another bathroom. The bedroom has access to terraces that provide beautiful views over the mountains and green valleys.
In the basement, you will find a large space with natural light where you can park several vehicles or transform it into a games room or another. Access to the garage is through the interior of the house as well as automatic gates.
This small, completely closed and secure condominium has extra parking spaces for visitors, a garden and a communal swimming pool.
Its location is privileged as it is less than 5 minutes from the Center of Loulé, and only 15 minutes from Faro Airport, beaches and golf courses.
These 3 townhouses with an area of 270 m2, are composed of basement, ground floor and 1st floor and feature quality finishes.
On the ground floor you will find a bright entrance serving a bedroom, a bathroom, a living room with fireplace, pantry, kitchen with access to a large terrace with barbecue.
On the 1st floor there are 3 bedrooms, including 2 en suites and another bathroom. The bedroom has access to terraces that provide beautiful views over the mountains and green valleys.
In the basement, you will find a large space with natural light where you can park several vehicles or transform it into a games room or another. Access to the garage is through the interior of the house as well as automatic gates.
This small, completely closed and secure condominium has extra parking spaces for visitors, a garden and a communal swimming pool.
Its location is privileged as it is less than 5 minutes from the Center of Loulé, and only 15 minutes from Faro Airport, beaches and golf courses.
Contact
House 4 Bedrooms Triplex
Vilamoura, Quarteira, Loulé, Distrito de Faro
New · 311m²
With Garage
buy
3.200.000 €
House with modern, simple and elegant architecture, located in a unique development in the heart of Vilamoura with four suites, the main bedroom has an elegant closet. The spacious basement with 260m2 for two potential storage spaces, a leisure area, guest bathroom and garage for 4 cars. With four bedrooms and six bathrooms, each house totals 561m2 on a plot of 1589m2.
With four en-suite bedrooms, the master bedroom features an elegant walk-in closet. The spacious 260m2 basement for two potential storage spaces, a leisure area, guest bathroom and garage for 4 cars. With four bedrooms and six bathrooms, each villa totals between 556 and 561m2 on a plot between 1482 and 1589m2.
The kitchen, a magnificently equipped space, flows perfectly into the dining area, creating a space that is as functional as it is welcoming.
Entertainment options are plentiful with a living room hosted by a bioethanol fireplace that creates a warm presence in your evenings in the reading or TV space and connected to the fantastic covered terrace and blue reflection of the turquoise pool.
The outdoor space is designed for relaxation and fun, with a heated pool with Bali tiles, a beautiful garden and an outdoor dining area. The security of the property is paramount, with full CCTV coverage outside and full home automation, allowing for peace of mind.
With Terrace, Garage, Outdoor private parking, Laundry space, Basement Storage room
For golf lovers, Vilamoura is a true paradise, with several world-class courses just minutes from your doorstep. The golden sandy beaches invite you to long days of sun and sea, while the lively marina, awarded as one of the best in Europe, offers a variety of top restaurants, bars and stores. For the more adventurous, there are water sports, boat trips and excursions to explore the Algarve coast.
Distances
1.2 km from the famous Vilamoura Marina
2,1 km from Vilamoura beach
3,1 km from Falésia beach
4,2 km from The Old Course - Dom Perdro
30 minutes from Faro Gago Coutinho International Airport
Finishings
Wood floor area (floor 1 and bedroom floor 0)
Porcelain floor in the rest of the house
Hydraulic underfloor heating with heat pump (floor 0 and 1)
Air Conditioning in ducts (floor 0 and 1)
Air Conditioning in wall units (floor -1)
Controlled Mechanical Ventilation - CMV (floor 0 and 1)
Central Vacuum Sistem (floor 0 and 1)
Heated pool with pump
Solar panels with water dissipation for the pool
Alarm and Closed-Circuit Television (CCTV)
Electric vehicle charge point (garage)
Electric garage gates (garage and access lot)
Complete home automatio
EXCLUSIONS
All interior and exterior decoration and furniture. Interior drawings only
illustrative and optional illustrations outside the sales price
Pendant lighting (except built-in LED projectors)
Laundry machines
Curtains and/or blackouts
Swimming pool cover
With four en-suite bedrooms, the master bedroom features an elegant walk-in closet. The spacious 260m2 basement for two potential storage spaces, a leisure area, guest bathroom and garage for 4 cars. With four bedrooms and six bathrooms, each villa totals between 556 and 561m2 on a plot between 1482 and 1589m2.
The kitchen, a magnificently equipped space, flows perfectly into the dining area, creating a space that is as functional as it is welcoming.
Entertainment options are plentiful with a living room hosted by a bioethanol fireplace that creates a warm presence in your evenings in the reading or TV space and connected to the fantastic covered terrace and blue reflection of the turquoise pool.
The outdoor space is designed for relaxation and fun, with a heated pool with Bali tiles, a beautiful garden and an outdoor dining area. The security of the property is paramount, with full CCTV coverage outside and full home automation, allowing for peace of mind.
With Terrace, Garage, Outdoor private parking, Laundry space, Basement Storage room
For golf lovers, Vilamoura is a true paradise, with several world-class courses just minutes from your doorstep. The golden sandy beaches invite you to long days of sun and sea, while the lively marina, awarded as one of the best in Europe, offers a variety of top restaurants, bars and stores. For the more adventurous, there are water sports, boat trips and excursions to explore the Algarve coast.
Distances
1.2 km from the famous Vilamoura Marina
2,1 km from Vilamoura beach
3,1 km from Falésia beach
4,2 km from The Old Course - Dom Perdro
30 minutes from Faro Gago Coutinho International Airport
Finishings
Wood floor area (floor 1 and bedroom floor 0)
Porcelain floor in the rest of the house
Hydraulic underfloor heating with heat pump (floor 0 and 1)
Air Conditioning in ducts (floor 0 and 1)
Air Conditioning in wall units (floor -1)
Controlled Mechanical Ventilation - CMV (floor 0 and 1)
Central Vacuum Sistem (floor 0 and 1)
Heated pool with pump
Solar panels with water dissipation for the pool
Alarm and Closed-Circuit Television (CCTV)
Electric vehicle charge point (garage)
Electric garage gates (garage and access lot)
Complete home automatio
EXCLUSIONS
All interior and exterior decoration and furniture. Interior drawings only
illustrative and optional illustrations outside the sales price
Pendant lighting (except built-in LED projectors)
Laundry machines
Curtains and/or blackouts
Swimming pool cover
Contact
House 4 Bedrooms
Alcabideche, Cascais, Distrito de Lisboa
New · 363m²
With Garage
buy
1.995.000 €
4 Bedroom Villa in a private condominium of contemporary architecture with lawned garden, barbecue, excellent sun exposure and swimming pool, located in a quiet and residential area of Cascais.
Exquisite property equipped with central vacuum, video intercom, IP CCTV, KNX demotic control, reinforced door, solar panels, electric shutters, double glazing, air conditioning (cold), BOSCH kitchen appliances, underfloor heating, Jacob Defalon Paris toilets and barbecue. And composed by 3 levels.
The main level comprises a 9m2 entrance hall, a 51m2 living and dining room with direct access to the garden, a 25m2 fully equipped kitchen with island and direct access to the barbecue area, a 17me en-suite bedroom with built-in closets and a bathroom and a 3m2 social bathroom. The upper level has a 30m2 master en-suite bedroom with walk-in closet, wc and terrace overlooking the garden, two 17m2 bedroom both with built-in closets and a 6m2 full bathroom. The lower level has a 25m2 laundry room, a 3m2 bathroom and a 11m2 engine room. Garage with parking space for 2 cars, interior parking space for 1 car and parking space for 2 cars outside.
In a privileged location, in a quiet and residential area this magnificent villa offers the security and proximity to beaches, international schools and leisure space. Located 5 minutes from St James Primary School, 5 minutes from Quinta da Marinha Equestrian Center, 7 minutes from Quinta da Marinha Golf, 8 minutes from the historical center of Cascais and the beaches of the line, 9 minutes from Guincho Beach, 10 minutes from Cascais Marina and only 25 minutes from Lisbon Airport. With excellent access to major roads, and close to beaches, cafes, golf courses and all kinds of trade and services.
INSIDE LIVING operates in the luxury housing and real estate investment market. Our team offers a wide range of excellent services to our clients, such as an investor support service, assuring all the assistance in the selection, purchase, sale or rental of properties, architectural project, interior design and banking services during the whole process.
Exquisite property equipped with central vacuum, video intercom, IP CCTV, KNX demotic control, reinforced door, solar panels, electric shutters, double glazing, air conditioning (cold), BOSCH kitchen appliances, underfloor heating, Jacob Defalon Paris toilets and barbecue. And composed by 3 levels.
The main level comprises a 9m2 entrance hall, a 51m2 living and dining room with direct access to the garden, a 25m2 fully equipped kitchen with island and direct access to the barbecue area, a 17me en-suite bedroom with built-in closets and a bathroom and a 3m2 social bathroom. The upper level has a 30m2 master en-suite bedroom with walk-in closet, wc and terrace overlooking the garden, two 17m2 bedroom both with built-in closets and a 6m2 full bathroom. The lower level has a 25m2 laundry room, a 3m2 bathroom and a 11m2 engine room. Garage with parking space for 2 cars, interior parking space for 1 car and parking space for 2 cars outside.
In a privileged location, in a quiet and residential area this magnificent villa offers the security and proximity to beaches, international schools and leisure space. Located 5 minutes from St James Primary School, 5 minutes from Quinta da Marinha Equestrian Center, 7 minutes from Quinta da Marinha Golf, 8 minutes from the historical center of Cascais and the beaches of the line, 9 minutes from Guincho Beach, 10 minutes from Cascais Marina and only 25 minutes from Lisbon Airport. With excellent access to major roads, and close to beaches, cafes, golf courses and all kinds of trade and services.
INSIDE LIVING operates in the luxury housing and real estate investment market. Our team offers a wide range of excellent services to our clients, such as an investor support service, assuring all the assistance in the selection, purchase, sale or rental of properties, architectural project, interior design and banking services during the whole process.
Contact
House 4 Bedrooms
Ericeira , Mafra, Distrito de Lisboa
New · 247m²
With Garage
buy
925.000 €
THE ADDED VALUE OF THE PROPERTY:
New detached 4 bedroom villa (3 Suites), set on a plot of 506m2 with swimming pool and roof terrace, great solar orientation
PROPERTY DESCRIPTION:
Floor 0
Entrance hall with 2 wardrobes
Living room with fireplace
Kitchen with island
Pantry
Laundry
Living room with fireplace
Dining room
One bathroom
One bedroom/ office
Floor 1
Bedroom hall with access to the roof terrace
Three suites (all with wardrobes or walk-in closet) with access to the balcony
Floor 2
Rooftop terrace
EXTERIOR DESCRIPTION:
-Swimming pool
- Garage with 35m2
- Balcony with 42.80m2
- Garden areas
EQUIPMENT:
Kitchen equipped with:
Oven
Plate
Ventilator
Side By Side
Microwave
Other
Solar panels for heating sanitary water
Pre-installation of air conditioning
Fireplace with stove
Automated indoor air renewal system
PROPERTY APPRAISAL:
Fantastic New 4 bedroom villa with large interior areas, great value for money, finishes, outdoor space with garden areas, swimming pool and garage with 35m, located in a quiet urbanisation 900 meters from the centre of the village
ADDITIONAL INFORMATION:
**Area taken from the project**
* All available information does not dispense with confirmation by the mediator as well as consultation of the property’s documentation. *
New detached 4 bedroom villa (3 Suites), set on a plot of 506m2 with swimming pool and roof terrace, great solar orientation
PROPERTY DESCRIPTION:
Floor 0
Entrance hall with 2 wardrobes
Living room with fireplace
Kitchen with island
Pantry
Laundry
Living room with fireplace
Dining room
One bathroom
One bedroom/ office
Floor 1
Bedroom hall with access to the roof terrace
Three suites (all with wardrobes or walk-in closet) with access to the balcony
Floor 2
Rooftop terrace
EXTERIOR DESCRIPTION:
-Swimming pool
- Garage with 35m2
- Balcony with 42.80m2
- Garden areas
EQUIPMENT:
Kitchen equipped with:
Oven
Plate
Ventilator
Side By Side
Microwave
Other
Solar panels for heating sanitary water
Pre-installation of air conditioning
Fireplace with stove
Automated indoor air renewal system
PROPERTY APPRAISAL:
Fantastic New 4 bedroom villa with large interior areas, great value for money, finishes, outdoor space with garden areas, swimming pool and garage with 35m, located in a quiet urbanisation 900 meters from the centre of the village
ADDITIONAL INFORMATION:
**Area taken from the project**
* All available information does not dispense with confirmation by the mediator as well as consultation of the property’s documentation. *
Contact
Semi-Detached House 4 Bedrooms
Ericeira , Mafra, Distrito de Lisboa
New · 335m²
With Garage
buy
989.000 €
OFERTA DO VALOR DE ESCRITURA.
Apresentamos uma moradia nova de sonho, com conclusão prevista para 2026, situada na encantadora vila da Ericeira. Esta moradia de quatro pisos oferece-lhe o máximo conforto, espaços amplos e uma vista panorâmica de mar, garantindo um estilo de vida luxuoso e sereno.
Características Principais:
- Quatro quartos distribuídos por diferentes pisos, todos com vista de mar.
- Áreas amplas e acabamentos de luxo, garantindo requinte e bom gosto.
- Espaço exterior aprazível, com piscina, jardim e zona de refeições, perfeito para momentos únicos em família e com amigos.
- Localização privilegiada, a minutos das praias e do centro da pitoresca Ericeira, com comércio local e restaurantes tradicionais.
Distribuição dos Pisos:
Cave:
- Garagem para 2 viaturas com 62m² e Lavandaria.
Piso 0:
- Sala de estar: 29 m² + área de circulação (14,50 m²).
- Cozinha equipada: 10 m².
- Sala de refeições: 16,6 m².
- W.C.: 2,20 m².
- Lavandaria: 2,20 m².
Piso 1:
- Suite 1: 19 m² com closet, varanda e vista mar, W.C.: 3,50 m².
- Suite 2: 22 m² com closet, W.C.: 2,30 m².
- Quarto: 14 m², W.C.: 5,5 m².
Piso 2:
- Master Suite: 24,80 m² com W.C.: 4,30 m².
- Grande terraço de 17,50 m² com vista frontal de mar.
Acabamentos de Luxo:
- Cozinha totalmente equipada com eletrodomésticos de alta qualidade, bancadas SILESTONE e iluminação LED.
- Casas de Banho com revestimentos em Grés porcelânico cinzento e acabamentos modernos.
- Quartos com pavimento em carvalho escurecido QUICK-STEP, roupeiros e portas lacadas a branco.
Localização e Facilidades:
- A apenas 500 metros da Praia dos Pescadores e do Centro Histórico da Ericeira.
- Próxima de várias praias, como a Praia do Sul (1 km) e a Foz do Lizandro (1,5 km).
- Acesso rápido a Sintra (20 km), Cascais (35 km) e Aeroporto de Lisboa (42 km).
- Supermercado a 400 metros.
Entre em contacto para mais informações e agendar a sua visita.
Deixe o seu crédito nas nossas mãos, somos intermediários certificados pelo Banco de Portugal e garantimos as melhores soluções financeiras para si.
*As informações apresentadas neste anúncio são de natureza meramente informativa não podendo ser consideradas vinculativas, não dispensa a consulta e confirmação das mesmas junto da mediadora.
Apresentamos uma moradia nova de sonho, com conclusão prevista para 2026, situada na encantadora vila da Ericeira. Esta moradia de quatro pisos oferece-lhe o máximo conforto, espaços amplos e uma vista panorâmica de mar, garantindo um estilo de vida luxuoso e sereno.
Características Principais:
- Quatro quartos distribuídos por diferentes pisos, todos com vista de mar.
- Áreas amplas e acabamentos de luxo, garantindo requinte e bom gosto.
- Espaço exterior aprazível, com piscina, jardim e zona de refeições, perfeito para momentos únicos em família e com amigos.
- Localização privilegiada, a minutos das praias e do centro da pitoresca Ericeira, com comércio local e restaurantes tradicionais.
Distribuição dos Pisos:
Cave:
- Garagem para 2 viaturas com 62m² e Lavandaria.
Piso 0:
- Sala de estar: 29 m² + área de circulação (14,50 m²).
- Cozinha equipada: 10 m².
- Sala de refeições: 16,6 m².
- W.C.: 2,20 m².
- Lavandaria: 2,20 m².
Piso 1:
- Suite 1: 19 m² com closet, varanda e vista mar, W.C.: 3,50 m².
- Suite 2: 22 m² com closet, W.C.: 2,30 m².
- Quarto: 14 m², W.C.: 5,5 m².
Piso 2:
- Master Suite: 24,80 m² com W.C.: 4,30 m².
- Grande terraço de 17,50 m² com vista frontal de mar.
Acabamentos de Luxo:
- Cozinha totalmente equipada com eletrodomésticos de alta qualidade, bancadas SILESTONE e iluminação LED.
- Casas de Banho com revestimentos em Grés porcelânico cinzento e acabamentos modernos.
- Quartos com pavimento em carvalho escurecido QUICK-STEP, roupeiros e portas lacadas a branco.
Localização e Facilidades:
- A apenas 500 metros da Praia dos Pescadores e do Centro Histórico da Ericeira.
- Próxima de várias praias, como a Praia do Sul (1 km) e a Foz do Lizandro (1,5 km).
- Acesso rápido a Sintra (20 km), Cascais (35 km) e Aeroporto de Lisboa (42 km).
- Supermercado a 400 metros.
Entre em contacto para mais informações e agendar a sua visita.
Deixe o seu crédito nas nossas mãos, somos intermediários certificados pelo Banco de Portugal e garantimos as melhores soluções financeiras para si.
*As informações apresentadas neste anúncio são de natureza meramente informativa não podendo ser consideradas vinculativas, não dispensa a consulta e confirmação das mesmas junto da mediadora.
Contact
House 4 Bedrooms Triplex
Amora, Seixal, Distrito de Setúbal
New · 170m²
With Garage
buy
654.900 €
A New Concept of Sustainable Living
4 bedroom villa, triplex, with swimming pool inserted in the Herdade do Meio Development, embracing a new concept of ECO-FRIENDLY LIVING
On a plot of 347 sqm is located this villa with 3 floors, in which there is 1 living room, 1 dining room, 1 kitchen, 1 bedroom en suite and 2 bathrooms on floor 0, 3 bedrooms of which 1 suite and 2 bathroom’s on the 1st floor and also a spacious garage and 1 storage room on the -1 floor.
It is a self-sufficient villa, with a swimming pool and private garden, and its ’smart-villa’ has an innovative system of panels that capture and store solar energy.
Herdade do Meio’s smart-villas have been designed to be energy efficient and thermally comfortable. They have thermal coatings and an intelligent temperature system, which constantly adapts the temperature of the different rooms of the house to the ideal temperature. It ensures a comfortable environment 24 hours a day and reduces the energy used for heating and maintenance.
The rooms are sound and thermally coated. Its large windows give access to a comfortable balcony that unites the elegant interiors with the inviting climate and natural light of the region.
The garage is equipped with a charging system for electric vehicles, and 2 electric scooters that promote a more sustainable commute within Herdade do Meio, and with the surrounding community.
Herdade do Meio is the opportunity to live the life you’ve always dreamed of.
It is to live in a space of 11 hectares, in a smart-villa that produces, stores and manages its own energy, being, energetically, 100% independent of the public grid. . Its system incorporates 2.4 kW lithium batteries, 6 kW hybrid inverters and 6 3.6 kW solar panels, each with 600 watts.
A sustainable, state-of-the-art engineering solution that completely reduces the energy expenses of the house, contributing to the preservation and protection of the surrounding environment.
To live at Herdade do Meio is to make the most of the technology of tomorrow, today. Through KNX technology, a smart, efficient, and safe system, your smart-villa adapts to you and your routines, even before you wake up.
Here, life is easier, more flexible and more comfortable. From heating, ventilation and access control, to remote control of all appliances and accessories, KNX ensures that the smart villa is always comfortable and safe.
Control your home from the devices you use on a daily basis, such as your smartphone, smartwatch, and tablet, or simply through voice commands.
To live at Herdade do Meio is to choose to have a more sustainable and environmentally friendly life, while contributing to the reduction of your carbon footprint.
A stone’s throw from the green of the mountain and the blue of the sea, Herdade do Meio offers an enviable proximity to schools, hospitals and several shopping areas.
Its centrality and proximity to the public transport network makes it possible to be anywhere, anytime. In just 20 minutes, Lisbon and Almada are easily accessible from the motorway, or in 15 minutes via the train and bus network, which stretch from Cascais to Setúbal.
Expected completion - 1st quarter 2025
Project Photos, non-binding
4 bedroom villa, triplex, with swimming pool inserted in the Herdade do Meio Development, embracing a new concept of ECO-FRIENDLY LIVING
On a plot of 347 sqm is located this villa with 3 floors, in which there is 1 living room, 1 dining room, 1 kitchen, 1 bedroom en suite and 2 bathrooms on floor 0, 3 bedrooms of which 1 suite and 2 bathroom’s on the 1st floor and also a spacious garage and 1 storage room on the -1 floor.
It is a self-sufficient villa, with a swimming pool and private garden, and its ’smart-villa’ has an innovative system of panels that capture and store solar energy.
Herdade do Meio’s smart-villas have been designed to be energy efficient and thermally comfortable. They have thermal coatings and an intelligent temperature system, which constantly adapts the temperature of the different rooms of the house to the ideal temperature. It ensures a comfortable environment 24 hours a day and reduces the energy used for heating and maintenance.
The rooms are sound and thermally coated. Its large windows give access to a comfortable balcony that unites the elegant interiors with the inviting climate and natural light of the region.
The garage is equipped with a charging system for electric vehicles, and 2 electric scooters that promote a more sustainable commute within Herdade do Meio, and with the surrounding community.
Herdade do Meio is the opportunity to live the life you’ve always dreamed of.
It is to live in a space of 11 hectares, in a smart-villa that produces, stores and manages its own energy, being, energetically, 100% independent of the public grid. . Its system incorporates 2.4 kW lithium batteries, 6 kW hybrid inverters and 6 3.6 kW solar panels, each with 600 watts.
A sustainable, state-of-the-art engineering solution that completely reduces the energy expenses of the house, contributing to the preservation and protection of the surrounding environment.
To live at Herdade do Meio is to make the most of the technology of tomorrow, today. Through KNX technology, a smart, efficient, and safe system, your smart-villa adapts to you and your routines, even before you wake up.
Here, life is easier, more flexible and more comfortable. From heating, ventilation and access control, to remote control of all appliances and accessories, KNX ensures that the smart villa is always comfortable and safe.
Control your home from the devices you use on a daily basis, such as your smartphone, smartwatch, and tablet, or simply through voice commands.
To live at Herdade do Meio is to choose to have a more sustainable and environmentally friendly life, while contributing to the reduction of your carbon footprint.
A stone’s throw from the green of the mountain and the blue of the sea, Herdade do Meio offers an enviable proximity to schools, hospitals and several shopping areas.
Its centrality and proximity to the public transport network makes it possible to be anywhere, anytime. In just 20 minutes, Lisbon and Almada are easily accessible from the motorway, or in 15 minutes via the train and bus network, which stretch from Cascais to Setúbal.
Expected completion - 1st quarter 2025
Project Photos, non-binding
Contact
House 4 Bedrooms Duplex
Ericeira , Mafra, Distrito de Lisboa
New · 169m²
With Garage
buy
788.000 €
Sophisticated 4 bedroom villa with a contemporary design, with sea views and a 10-minute walk from the beach.
It is located in a quiet village just 8 km from Ericeira and 56 km from Lisbon, with easy access via the motorway.
This modern villa is spread over two floors, has a garage for one car and external parking for another.
It is developed as follows:
- Floor 0 with entrance hall, common bathroom, circulation area, bedroom, open kitchen with an island and a common area, which connects directly to the deck and the outdoor pool.
- 1st floor, circulation hall, suite with a dressing room, private bathroom and balcony overlooking the sea. Two bedrooms, with a shared bathroom, with direct access from either bedroom.
Both bedrooms have fitted wardrobes and have access to a huge balcony with sea views.
This home has been built with modern and high-quality materials, ensuring maximum comfort and durability. Unique opportunity to have the home of your dreams, close to a world surfing reserve, with all the conveniences and commercial services, schools, clinics and excellent restaurants around you.
Don’t miss the opportunity to visit us and discover this unique place to live.
Equipment:
Kitchen equipped with fridge freezer, induction hob, oven, extractor fan, microwave, dishwasher, washing machine.
Smoke detector, thermal insulation, high security door, electric gate, electric shutters, water heater, double glazing, video intercom, barbecue.
* All available information does not exempt the mediator from confirming as well as consulting the property documentation. *
It is located in a quiet village just 8 km from Ericeira and 56 km from Lisbon, with easy access via the motorway.
This modern villa is spread over two floors, has a garage for one car and external parking for another.
It is developed as follows:
- Floor 0 with entrance hall, common bathroom, circulation area, bedroom, open kitchen with an island and a common area, which connects directly to the deck and the outdoor pool.
- 1st floor, circulation hall, suite with a dressing room, private bathroom and balcony overlooking the sea. Two bedrooms, with a shared bathroom, with direct access from either bedroom.
Both bedrooms have fitted wardrobes and have access to a huge balcony with sea views.
This home has been built with modern and high-quality materials, ensuring maximum comfort and durability. Unique opportunity to have the home of your dreams, close to a world surfing reserve, with all the conveniences and commercial services, schools, clinics and excellent restaurants around you.
Don’t miss the opportunity to visit us and discover this unique place to live.
Equipment:
Kitchen equipped with fridge freezer, induction hob, oven, extractor fan, microwave, dishwasher, washing machine.
Smoke detector, thermal insulation, high security door, electric gate, electric shutters, water heater, double glazing, video intercom, barbecue.
* All available information does not exempt the mediator from confirming as well as consulting the property documentation. *
Contact
House 4 Bedrooms Duplex
Ericeira , Mafra, Distrito de Lisboa
New · 256m²
With Garage
buy
890.000 €
Are you looking for a 3+1 bedroom villa (basement office), with more than 100m² of basement, inserted in a condominium of 4 fractions, with garden, swimming pool and about 1km from the centre of the village of Ericeira? Your property is here!
Come and see this fantastic condominium of 4 fractions, of 4 bedroom detached houses (3 suites), with large terraces and balconies, unobstructed views and excellent sun exposure.
Deadline for completion of the work scheduled for the end of 2026.
The villa is developed as follows:
- Floor -1 (basement) we have ample space for parking 3 cars, a support bathroom and also a possible office or cinema room with about 35.2m².
- Floor 0 with entrance hall, living room with dining area, facing south overlooking the garden and pool, kitchen with access to the outside, dining area and pantry for storage. We also have a bathroom to support the social area.
- On the 1st floor we have a circulation hall, three suites, any of them with wardrobes and access to balconies/terraces, all bathrooms have a window.
Outside we have a large private garden area for each fraction around the villa, and access to the common garden and pool area.
Equipment:
Kitchen equipped with hob, oven, extractor fan, dishwasher, washing machine, fridge freezer and microwave.
Solar panels for water heating, pre-installation of air conditioning, VMC system, electric shutters.
*Areas removed from the project*
- Property with an approved architectural project, with a speciality project under preparation and, for this reason, the presentation of the Energy Certificate is not yet applicable -
* All available information does not exempt the mediator from confirming as well as consulting the property documentation. *
Come and see this fantastic condominium of 4 fractions, of 4 bedroom detached houses (3 suites), with large terraces and balconies, unobstructed views and excellent sun exposure.
Deadline for completion of the work scheduled for the end of 2026.
The villa is developed as follows:
- Floor -1 (basement) we have ample space for parking 3 cars, a support bathroom and also a possible office or cinema room with about 35.2m².
- Floor 0 with entrance hall, living room with dining area, facing south overlooking the garden and pool, kitchen with access to the outside, dining area and pantry for storage. We also have a bathroom to support the social area.
- On the 1st floor we have a circulation hall, three suites, any of them with wardrobes and access to balconies/terraces, all bathrooms have a window.
Outside we have a large private garden area for each fraction around the villa, and access to the common garden and pool area.
Equipment:
Kitchen equipped with hob, oven, extractor fan, dishwasher, washing machine, fridge freezer and microwave.
Solar panels for water heating, pre-installation of air conditioning, VMC system, electric shutters.
*Areas removed from the project*
- Property with an approved architectural project, with a speciality project under preparation and, for this reason, the presentation of the Energy Certificate is not yet applicable -
* All available information does not exempt the mediator from confirming as well as consulting the property documentation. *
Contact
House 4 Bedrooms
Fernão Ferro, Seixal, Distrito de Setúbal
New · 136m²
With Garage
buy
495.000 €
4 bedroom detached house with 2 floors, modern architecture, straight lines, excellent distribution of spaces, very functional and with excellent finishes.
This villa is set on a plot of 300sqm, has a gross construction area of 172.14sqm, a generous living area of 136sqm, a closed garage with 17.33sqm and two balconies with 11.74sqm and 4.36sqm respectively.
The ground floor consists of an open-plan kitchen and living room with a total area of 51m², a full bathroom with 3.91m² and a bedroom with 11.28m² with access to the garden.
Floor 1 consists of 3 large bedrooms, one of which is a 14.53sqm suite with a 5.10sqm dressing room and a 3.42sqm full bathroom. The suite has access to a 4.76sqsm balcony.
The two bedrooms, one with 15.95sqm and the other 18.85sqm, have access to a 11.74sqm balcony. There is also a full bathroom to support the bedrooms.
The outdoor space is large and equipped with a barbecue and sink, where one can make a leisure area with a dining area and swimming pool.
Features:
- House built with thermal blocks and lined with cladding
- PVC thermal cut windows
- Double glazing and swing-stop windows
- Electric shutters
- White lacquered doors and closets
- Bedrooms and living room with floating floors
- Kitchen and bathrooms with ceramic floors.
- Central vacuum
- Air conditioning in all rooms
- Electric gates
- Armored door
- Video intercom
- Solar panels for water heating
Located 23km from Lisbon, Fernão Ferro offers a calmer and quieter lifestyle, but with a wide range of basic infrastructures such as schools, health services, local shops and leisure areas. Excellent access to the main motorways (A2 and A33).
Fernão Ferro also benefits from its proximity to the Arrábida Natural Park, an area of great natural and landscape value, which offers opportunities for outdoor activities such as hiking, cycling and wildlife watching, where you can enjoy the wonderful beaches of Arrábida, Setúbal and Tróia.
This villa is set on a plot of 300sqm, has a gross construction area of 172.14sqm, a generous living area of 136sqm, a closed garage with 17.33sqm and two balconies with 11.74sqm and 4.36sqm respectively.
The ground floor consists of an open-plan kitchen and living room with a total area of 51m², a full bathroom with 3.91m² and a bedroom with 11.28m² with access to the garden.
Floor 1 consists of 3 large bedrooms, one of which is a 14.53sqm suite with a 5.10sqm dressing room and a 3.42sqm full bathroom. The suite has access to a 4.76sqsm balcony.
The two bedrooms, one with 15.95sqm and the other 18.85sqm, have access to a 11.74sqm balcony. There is also a full bathroom to support the bedrooms.
The outdoor space is large and equipped with a barbecue and sink, where one can make a leisure area with a dining area and swimming pool.
Features:
- House built with thermal blocks and lined with cladding
- PVC thermal cut windows
- Double glazing and swing-stop windows
- Electric shutters
- White lacquered doors and closets
- Bedrooms and living room with floating floors
- Kitchen and bathrooms with ceramic floors.
- Central vacuum
- Air conditioning in all rooms
- Electric gates
- Armored door
- Video intercom
- Solar panels for water heating
Located 23km from Lisbon, Fernão Ferro offers a calmer and quieter lifestyle, but with a wide range of basic infrastructures such as schools, health services, local shops and leisure areas. Excellent access to the main motorways (A2 and A33).
Fernão Ferro also benefits from its proximity to the Arrábida Natural Park, an area of great natural and landscape value, which offers opportunities for outdoor activities such as hiking, cycling and wildlife watching, where you can enjoy the wonderful beaches of Arrábida, Setúbal and Tróia.
Contact
House 4 Bedrooms
Birre, Cascais e Estoril, Distrito de Lisboa
New · 532m²
With Garage
buy
3.990.000 €
The 4 bedroom luxury contemporary villa, which is under construction, has very high standard finishes and comprises of:
On the ground floor, a fantastic open space concept and a guest bathroom, which gives access to the garden and pool area.
On the first floor the master suite with a walk-in dressing room, another en-suite bedroom and 2 bedrooms sharing a bathroom. All bedrooms have access to a balcony.
The basement offers a multipurpose room, a laundry area, a bathroom, technical area and a garage for 3 cars.
The construction is expected to be completed by summer 2024.
Located in Birre, only minutes away from the center of Cascais. and within walking distance of the Kings College international school.
The village of Cascais is one of the most beautiful in the Portuguese coast, 30km from Lisbon. offering quality of life, with pleasant temperatures all year round, beautiful beaches, the Natural Park and the mountains (Sintra), several golf courses, cultural events and various international sport events (Global Champions Tour - GCT, golf tournaments, Sailing).
Cascais is considered the Portuguese Riviera.
On the ground floor, a fantastic open space concept and a guest bathroom, which gives access to the garden and pool area.
On the first floor the master suite with a walk-in dressing room, another en-suite bedroom and 2 bedrooms sharing a bathroom. All bedrooms have access to a balcony.
The basement offers a multipurpose room, a laundry area, a bathroom, technical area and a garage for 3 cars.
The construction is expected to be completed by summer 2024.
Located in Birre, only minutes away from the center of Cascais. and within walking distance of the Kings College international school.
The village of Cascais is one of the most beautiful in the Portuguese coast, 30km from Lisbon. offering quality of life, with pleasant temperatures all year round, beautiful beaches, the Natural Park and the mountains (Sintra), several golf courses, cultural events and various international sport events (Global Champions Tour - GCT, golf tournaments, Sailing).
Cascais is considered the Portuguese Riviera.
Contact
House 4 Bedrooms Duplex
Achada , Mafra, Distrito de Lisboa
New · 205m²
With Garage
buy
640.000 €
Detached house of type T4 currently still under construction (with a completion date scheduled for the beginning of 2025), with excellent finishes, good sun exposure and the privacy necessary for a quiet life.
The property consists of two floors, ground floor and upper floor. The ground floor has a living room and kitchen equipped in openspace that make a total of 56m2, benefiting from great natural lighting, an entrance hall of 4m2, a bedroom of 10m2, which can also be used as an office, if you wish and a common bathroom of 4m2.
The upper floor has a hall of bedrooms of 7m2, two bedrooms, one of 14m2 and the other of 18m2, with a balcony for shared use of the rooms with 18m2, bathroom of 6m2 and a pleasant suite of 21m2 with dressing room of 9m2 and a private bathroom with 5m2. The suite also has a balcony for exclusive use of 11m2.
Outside, it has a garage and parking, a 240m2 garden with barbecue, the perfect combination to create moments of leisure and unforgettable memories with your family and friends!
The property has an excellent quality both in terms of finishes and equipment, air conditioning, solar panels for water heating, VMC (Controlled Mechanical Ventilation - It is a ventilation system intended for houses that allows the renewal of air within a closed space), pre-installation of photovoltaic panels, pre-installation of electric charging for vehicles, surveillance cameras and all the equipment that will be available in the kitchen.
5 minutes from both the centre of the historic village of Mafra and the magical fishing village of Ericeira, both offer a wide range of services, schools, magnificent leisure and sports areas, bus terminal, hypermarkets, gas stations, among many others, as well as quick access to the highway. 35 minutes from the heart of Lisbon.
Here you will raise your quality of life!
Trust us. We will help you make your dream come true with dedication, experience and professionalism.
REF. 5464WE
* All information presented is not binding, does not dispense with confirmation by the mediator, as well as consultation of the property’s documentation *
.
.
Do you need a mortgage? Without worries, we take care of the entire process until the day of the deed. Explain your situation to us and we will look for the bank that provides you with the best financing conditions.
.
.
Energy certification? If you are thinking of selling or renting your property, know that the energy certificate is MANDATORY. And we, in partnership, take care of everything for you.
The property consists of two floors, ground floor and upper floor. The ground floor has a living room and kitchen equipped in openspace that make a total of 56m2, benefiting from great natural lighting, an entrance hall of 4m2, a bedroom of 10m2, which can also be used as an office, if you wish and a common bathroom of 4m2.
The upper floor has a hall of bedrooms of 7m2, two bedrooms, one of 14m2 and the other of 18m2, with a balcony for shared use of the rooms with 18m2, bathroom of 6m2 and a pleasant suite of 21m2 with dressing room of 9m2 and a private bathroom with 5m2. The suite also has a balcony for exclusive use of 11m2.
Outside, it has a garage and parking, a 240m2 garden with barbecue, the perfect combination to create moments of leisure and unforgettable memories with your family and friends!
The property has an excellent quality both in terms of finishes and equipment, air conditioning, solar panels for water heating, VMC (Controlled Mechanical Ventilation - It is a ventilation system intended for houses that allows the renewal of air within a closed space), pre-installation of photovoltaic panels, pre-installation of electric charging for vehicles, surveillance cameras and all the equipment that will be available in the kitchen.
5 minutes from both the centre of the historic village of Mafra and the magical fishing village of Ericeira, both offer a wide range of services, schools, magnificent leisure and sports areas, bus terminal, hypermarkets, gas stations, among many others, as well as quick access to the highway. 35 minutes from the heart of Lisbon.
Here you will raise your quality of life!
Trust us. We will help you make your dream come true with dedication, experience and professionalism.
REF. 5464WE
* All information presented is not binding, does not dispense with confirmation by the mediator, as well as consultation of the property’s documentation *
.
.
Do you need a mortgage? Without worries, we take care of the entire process until the day of the deed. Explain your situation to us and we will look for the bank that provides you with the best financing conditions.
.
.
Energy certification? If you are thinking of selling or renting your property, know that the energy certificate is MANDATORY. And we, in partnership, take care of everything for you.
Contact
See more Properties for Sale, Houses New
Bedrooms
Zones
Can’t find the property you’re looking for?
