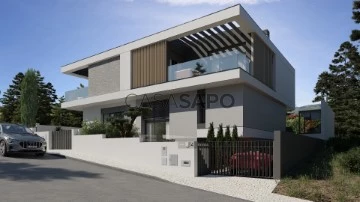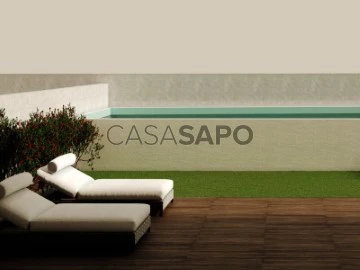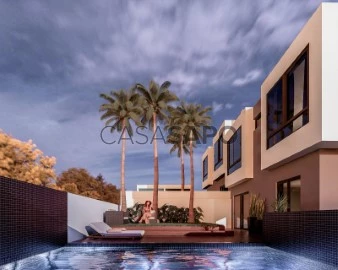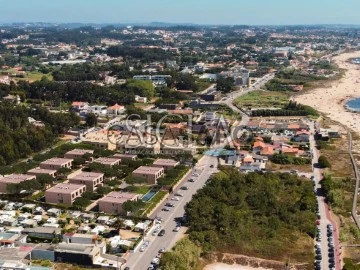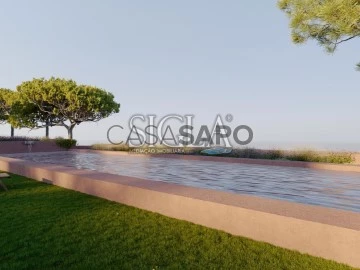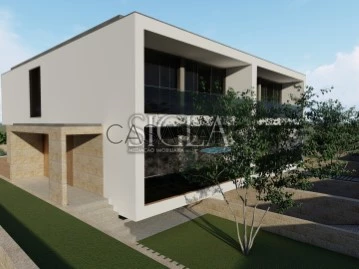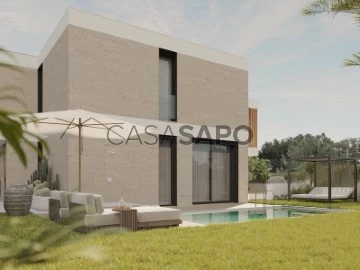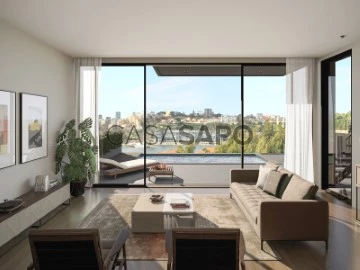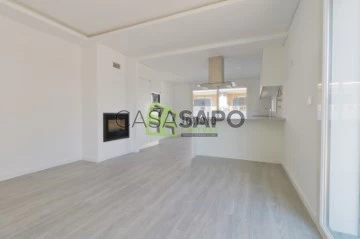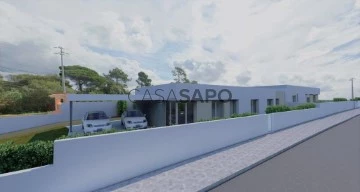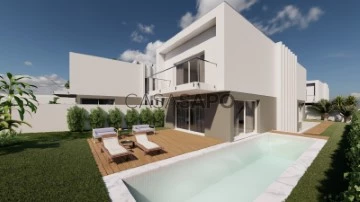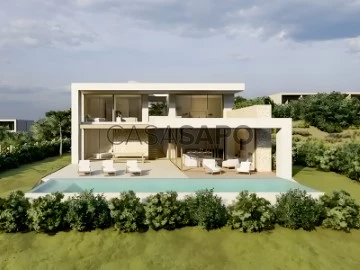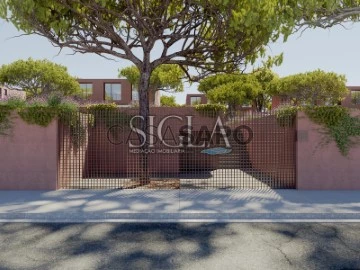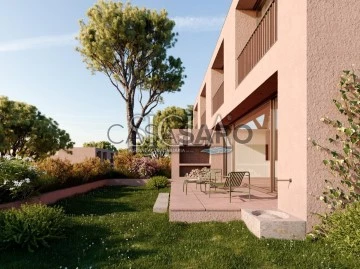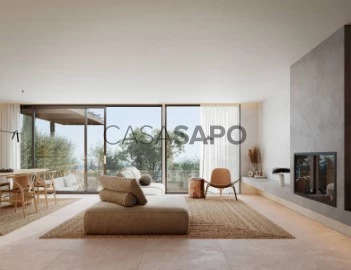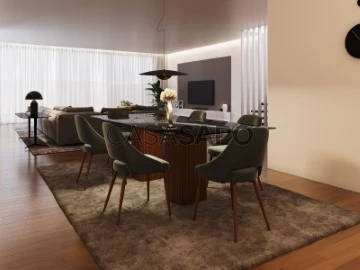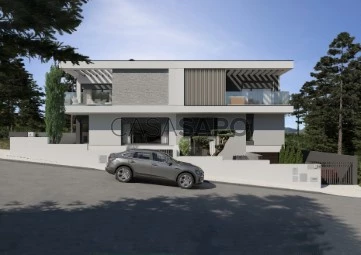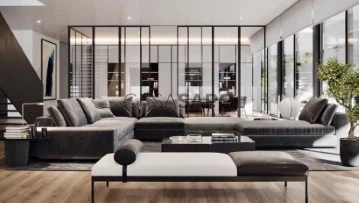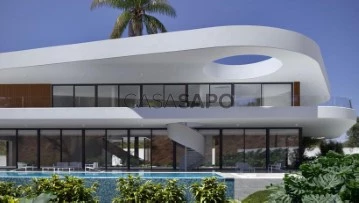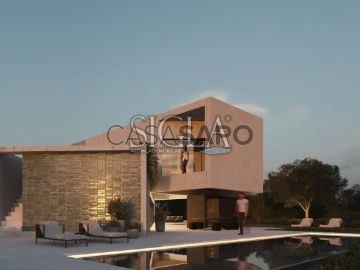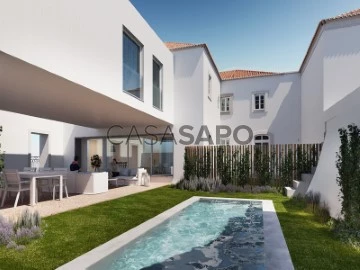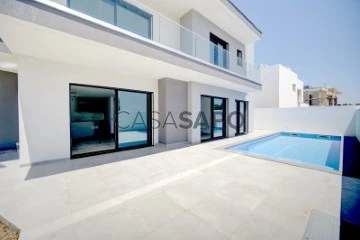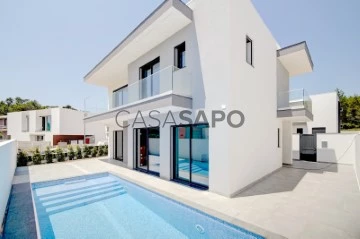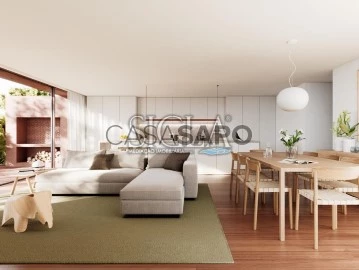Houses
4
Price
More filters
1,795 Properties for Sale, Houses 4 Bedrooms Under construction, Page 7
Order by
Relevance
House 4 Bedrooms Triplex
Sítio, Nazaré, Distrito de Leiria
Under construction · 260m²
With Garage
buy
575.000 €
Fantástica moradia geminada situada no Sitio da Nazaré, perto das famosa praia onde as ondas gigantes são desafiadas todos os anos!
A moradia é composta no R/c por Sala 23.70 m2, cozinha com zona de refeições 27.30 m2, despensa 2.25 m2, escritório 13.25 m2 e acesso á piscina no jardim traseiro com churrasqueira.
No 1º andar encontramos 4 quartos de 13,65 m2, 14,55 m2, 14,15 m2 2 e 14,10 m2, este último com closet, casa de banho 4.15 m2 e uma varanda de 1105 m2 m2. Existe ainda uma varanda com 10 m2 acessivel por dois dos quartos.
No piso inferior uma garagem 40.85 m2, uma zona técnica, uma casa de banho de serviço 1.95 m2 e um hall que dá acesso aos pisos superiores.
A moradia está equipada com electrodomésticos ’TEKA’ ou similar ( placa, forno, exaustor, Micro-ondas, máquina de lavar louça e máquina de lavar roupa), estores eléctricos, ar codicionado, vidros duplos, porta blindada, portões automáticos e paineis solares com cilindro.
Venha visitar...
A moradia é composta no R/c por Sala 23.70 m2, cozinha com zona de refeições 27.30 m2, despensa 2.25 m2, escritório 13.25 m2 e acesso á piscina no jardim traseiro com churrasqueira.
No 1º andar encontramos 4 quartos de 13,65 m2, 14,55 m2, 14,15 m2 2 e 14,10 m2, este último com closet, casa de banho 4.15 m2 e uma varanda de 1105 m2 m2. Existe ainda uma varanda com 10 m2 acessivel por dois dos quartos.
No piso inferior uma garagem 40.85 m2, uma zona técnica, uma casa de banho de serviço 1.95 m2 e um hall que dá acesso aos pisos superiores.
A moradia está equipada com electrodomésticos ’TEKA’ ou similar ( placa, forno, exaustor, Micro-ondas, máquina de lavar louça e máquina de lavar roupa), estores eléctricos, ar codicionado, vidros duplos, porta blindada, portões automáticos e paineis solares com cilindro.
Venha visitar...
Contact
House 4 Bedrooms Triplex
Praia da Madalena, Vila Nova de Gaia, Distrito do Porto
Under construction · 263m²
With Garage
buy
1.200.000 €
4 bedroom villa with 263 sq m, balcony area with 26 sq m, terrace of 46 sq m, garden with swimming pool with 157 s qm, in the most recent development in Praia da Madelana.
A Gift consisting of 6 luxury 4 bedroom villas with swimming pool and private garden, 300 meters from Madalena beach, in Vila Nova de Gaia.
A development that stands out for its balconies and terraces with superb views of the sea, the fully equipped kitchen with top-of-the-range appliances, the all-suite rooms and the spacious interiors, the bright rooms and the luxury finishes.
A project of three-storey villas all with private lift, with very nice areas and lots of natural light. On the 1st floor is the bedroom area, on the ground floor the social area and in the basement the garage and a huge space that can be a leisure room, a cinema or games room, which are organised in a functional way, articulating the interior and exterior space.
In this development, all villas have a private pool.
They are located on plots of land ranging from 222 s qm to 657 s qm, just a few minutes from Madalena Beach.
Close to the main communication routes, and with a wide range of shops, schools, health services and leisure and cultural activities.
Just 20 minutes from Francisco Sá Carneiro Airport, 10 minutes from the centre of Vila Nova de Gaia and 15 minutes from the centre of Porto.
Don’t miss this opportunity. Request more information.
Castelhana is a Portuguese real estate agency present in the national market for more than 20 years, specialised in the prime residential market and recognised for the launch of some of the most notorious developments in the national real estate panorama.
Founded in 1999, Castelhana provides a comprehensive service in business mediation. We are specialists in investment and real estate marketing.
In Porto, we are based in Foz Do Douro, one of the noblest places in the city. In Lisbon, in Chiado, one of the most emblematic and traditional areas of the capital and in the Algarve region next to the renowned Vilamoura Marina.
We look forward to seeing you. We have a team available to give you the best support in your next real estate investment.
Contact us!
A Gift consisting of 6 luxury 4 bedroom villas with swimming pool and private garden, 300 meters from Madalena beach, in Vila Nova de Gaia.
A development that stands out for its balconies and terraces with superb views of the sea, the fully equipped kitchen with top-of-the-range appliances, the all-suite rooms and the spacious interiors, the bright rooms and the luxury finishes.
A project of three-storey villas all with private lift, with very nice areas and lots of natural light. On the 1st floor is the bedroom area, on the ground floor the social area and in the basement the garage and a huge space that can be a leisure room, a cinema or games room, which are organised in a functional way, articulating the interior and exterior space.
In this development, all villas have a private pool.
They are located on plots of land ranging from 222 s qm to 657 s qm, just a few minutes from Madalena Beach.
Close to the main communication routes, and with a wide range of shops, schools, health services and leisure and cultural activities.
Just 20 minutes from Francisco Sá Carneiro Airport, 10 minutes from the centre of Vila Nova de Gaia and 15 minutes from the centre of Porto.
Don’t miss this opportunity. Request more information.
Castelhana is a Portuguese real estate agency present in the national market for more than 20 years, specialised in the prime residential market and recognised for the launch of some of the most notorious developments in the national real estate panorama.
Founded in 1999, Castelhana provides a comprehensive service in business mediation. We are specialists in investment and real estate marketing.
In Porto, we are based in Foz Do Douro, one of the noblest places in the city. In Lisbon, in Chiado, one of the most emblematic and traditional areas of the capital and in the Algarve region next to the renowned Vilamoura Marina.
We look forward to seeing you. We have a team available to give you the best support in your next real estate investment.
Contact us!
Contact
House 4 Bedrooms
Carcavelos e Parede, Cascais, Distrito de Lisboa
Under construction · 170m²
With Garage
buy
1.400.000 €
Excellent 4 bedroom semi-detached house, luxury under construction, of contemporary architecture, with swimming pool and garden.
With excellent area and good finishes, with lots of light, with Box garage for two cars.
In a quiet area of modern villas, located in Arneiro, Carcavelos.
Composed of 3 floors divided as follows:
Floor 0:
Entrance hall (3.10m2)
Living room (53,300m2), in open space, with access to the outside
Fully equipped kitchen (14.00m2)
WC with window (3.10 m2)
Floor1:
Hall of Rooms
Suite1 with walk-in closet (29.40m2)
Suite2 with walk-in closet (28.50m2)
Bedroom with built-in wardrobe (16.00m2)
Bedroom (15.60m2)
Toilet with shower tray (5.20m2)
Floor-1:
Garage for two cars (58m2)
Laundry (4.50m2)
WC (2.85m2)
Multipurpose room (32m2)
Equipped with Solar Panels, Pre-installation of the most modern Home Automation Technology, Pre-installation of Air Conditioning in all rooms, Electric Shutters and Alarm
Just 4 minutes from St. Dominic’s International School, 4 minutes from Outeiro de Poluma urban park, 5 minutes from the highway, next to various services, shops, supermarkets, schools.
With excellent area and good finishes, with lots of light, with Box garage for two cars.
In a quiet area of modern villas, located in Arneiro, Carcavelos.
Composed of 3 floors divided as follows:
Floor 0:
Entrance hall (3.10m2)
Living room (53,300m2), in open space, with access to the outside
Fully equipped kitchen (14.00m2)
WC with window (3.10 m2)
Floor1:
Hall of Rooms
Suite1 with walk-in closet (29.40m2)
Suite2 with walk-in closet (28.50m2)
Bedroom with built-in wardrobe (16.00m2)
Bedroom (15.60m2)
Toilet with shower tray (5.20m2)
Floor-1:
Garage for two cars (58m2)
Laundry (4.50m2)
WC (2.85m2)
Multipurpose room (32m2)
Equipped with Solar Panels, Pre-installation of the most modern Home Automation Technology, Pre-installation of Air Conditioning in all rooms, Electric Shutters and Alarm
Just 4 minutes from St. Dominic’s International School, 4 minutes from Outeiro de Poluma urban park, 5 minutes from the highway, next to various services, shops, supermarkets, schools.
Contact
House 4 Bedrooms
Praia da Madalena, Vila Nova de Gaia, Distrito do Porto
Under construction · 203m²
With Garage
buy
1.100.000 €
Ground Floor and Floor Villa with Collective Pool
Inserted in a gated community, luxury finishes and are on the 1st line of the beach.
Energy Class A+ (DCR)
For more information about this or another property, visit our website and talk to us!
SIGLA - Sociedade de Mediação Imobiliária, Lda is a company with more than 25 years of experience in the real estate market, recognised for its personalised service and professionalism in all phases of the business. With over 300 properties available, the company has been a reliable choice for those looking to buy, sell or lease a property.
SIGLA, your Real Estate Agency!
Inserted in a gated community, luxury finishes and are on the 1st line of the beach.
Energy Class A+ (DCR)
For more information about this or another property, visit our website and talk to us!
SIGLA - Sociedade de Mediação Imobiliária, Lda is a company with more than 25 years of experience in the real estate market, recognised for its personalised service and professionalism in all phases of the business. With over 300 properties available, the company has been a reliable choice for those looking to buy, sell or lease a property.
SIGLA, your Real Estate Agency!
Contact
House 4 Bedrooms
Praia da Madalena, Vila Nova de Gaia, Distrito do Porto
Under construction · 197m²
With Garage
buy
1.175.000 €
Ground Floor and Floor Villa with Collective Pool
Inserted in a gated community, luxury finishes and are on the 1st line of the beach.
Energy Class A+ (DCR)
For more information about this or another property, visit our website and talk to us!
SIGLA - Sociedade de Mediação Imobiliária, Lda is a company with more than 25 years of experience in the real estate market, recognised for its personalised service and professionalism in all phases of the business. With over 300 properties available, the company has been a reliable choice for those looking to buy, sell or lease a property.
SIGLA, your Real Estate Agency!
Inserted in a gated community, luxury finishes and are on the 1st line of the beach.
Energy Class A+ (DCR)
For more information about this or another property, visit our website and talk to us!
SIGLA - Sociedade de Mediação Imobiliária, Lda is a company with more than 25 years of experience in the real estate market, recognised for its personalised service and professionalism in all phases of the business. With over 300 properties available, the company has been a reliable choice for those looking to buy, sell or lease a property.
SIGLA, your Real Estate Agency!
Contact
House 4 Bedrooms
Praia da Madalena, Vila Nova de Gaia, Distrito do Porto
Under construction · 305m²
With Garage
buy
970.000 €
Cave Villa, Ground floor and Floor with Swimming Pool in Madalena
Energy Class A (DCR)
For more information about this or other property, visit our website and talk to us!
We are a company with more than 20 years of experience, recognized for its personalized service, where professionalism, rigor and monitoring prevails in all phases of the business.
We have more than 300 properties at your disposal and a team of multidisciplinary professionals, experienced and motivated to provide you with the best possible accompaniment. Contact us!
ACRONYM, your real estate agency!
Energy Class A (DCR)
For more information about this or other property, visit our website and talk to us!
We are a company with more than 20 years of experience, recognized for its personalized service, where professionalism, rigor and monitoring prevails in all phases of the business.
We have more than 300 properties at your disposal and a team of multidisciplinary professionals, experienced and motivated to provide you with the best possible accompaniment. Contact us!
ACRONYM, your real estate agency!
Contact
Detached House 4 Bedrooms Duplex
Lobão, Lobão, Gião, Louredo e Guisande, Santa Maria da Feira, Distrito de Aveiro
Under construction · 174m²
With Garage
buy
400.000 €
Localizada numa zona residencial tranquila, com fáceis acessos às principais vias da freguesia e a poucos minutos do nó de acesso à A32.
Com uma arquitetura moderna, 3 frentes e boas áreas, esta moradia é constituída por 2 pisos (R/C e Andar).
O rés-do-chão é composto por um hall de entrada, sala comum, cozinha, um quarto/escritório com roupeiro e um banho completo.
O primeiro andar é composto por um hall de distribuição, dois quartos com roupeiro e uma varanda comum, banho social completo com luz direta e uma suite com closet e varanda.
No exterior tem uma lavandaria, garagem, pátio e logradouro.
A moradia fica equipada com ar condicionado, painéis solares, recuperador de calor, tetos falsos com focos embutidos, caixilharia em PVC com vidros duplos e estores elétricos, pré-instalação de aspiração central.
A cozinha fica equipada com placa, forno, exaustor, micro-ondas, máquina de lavar loiça, frigorífico e ilha (opcionalmente revendo o valor).
Todas as casas de banho têm loiças suspensas, com base de duche e toalheiros aquecidos.
Os pavimentos dos quartos e da sala são em flutuante.
Sendo uma moradia em construção, poderá ainda nesta fase proceder à escolha de alguns acabamentos.
A fotos e descrição apresentadas referem-se à moradia modelo, sendo que a moradia disponível pode sofrer algumas alterações.
Para mais informações ou agendamento de visita, contacte um dos nossos consultores imobiliários!
Com uma arquitetura moderna, 3 frentes e boas áreas, esta moradia é constituída por 2 pisos (R/C e Andar).
O rés-do-chão é composto por um hall de entrada, sala comum, cozinha, um quarto/escritório com roupeiro e um banho completo.
O primeiro andar é composto por um hall de distribuição, dois quartos com roupeiro e uma varanda comum, banho social completo com luz direta e uma suite com closet e varanda.
No exterior tem uma lavandaria, garagem, pátio e logradouro.
A moradia fica equipada com ar condicionado, painéis solares, recuperador de calor, tetos falsos com focos embutidos, caixilharia em PVC com vidros duplos e estores elétricos, pré-instalação de aspiração central.
A cozinha fica equipada com placa, forno, exaustor, micro-ondas, máquina de lavar loiça, frigorífico e ilha (opcionalmente revendo o valor).
Todas as casas de banho têm loiças suspensas, com base de duche e toalheiros aquecidos.
Os pavimentos dos quartos e da sala são em flutuante.
Sendo uma moradia em construção, poderá ainda nesta fase proceder à escolha de alguns acabamentos.
A fotos e descrição apresentadas referem-se à moradia modelo, sendo que a moradia disponível pode sofrer algumas alterações.
Para mais informações ou agendamento de visita, contacte um dos nossos consultores imobiliários!
Contact
House 4 Bedrooms Triplex
Centro (Cascais), Cascais e Estoril, Distrito de Lisboa
Under construction · 270m²
With Garage
buy
2.916.725 €
4 bedroom villa with garden of 164 sq m with swimming pool, inserted in a new development, Nine One, to be born in the center of Cascais, a unique project of 9 contemporary style villas with swimming pools and private gardens.
Composed of 9 villas from 3 to 5-bedroom, with implantation areas ranging from 157 to 207 sq m and private areas ranging from 254 to 483 sq m, Nine One was designed for the comfort and exclusivity of its residents, with high quality finishes, generous areas and highly functional spaces.
With 3 floors: basements, ground floor and first floor, all Nine One villas are built from scratch providing functional and well-distributed spaces to meet the needs of their future owners and each have a private garden and swimming pool.
All villas at Nine One also have the convenience of at least 3 parking spaces in the garage. The 5 bedroom villa, in particular, has ample parking space with 4 parking spaces.
The finishes are of premium quality, characterized by the use of natural materials such as stone and wood, which give a sense of luxury and sophistication to the villas. The architecture of Nine One is marked by clean lines, perfectly matching the environment of Cascais.
The Nine One project also benefits from a unique landscape design, full of green spaces for a daily life more connected to Nature. In this condominium, the interior spaces live in harmony with the exteriors, with gardens and private pools.
Cascais is known for its beaches and as an exclusive residential area. It has the best that Portugal has to offer, from beaches, gourmet bars and restaurants, international schools, casino, marina and several golf courses.
Nine One is located in the centre of Cascais, 4 km from Estoril and just 30 minutes from Lisbon. Excellent access to the main roads such as Av. Marginal, which connects Cascais to Lisbon, the A5 and the A16.
An urban lifestyle that combines modernity, sustainability and nature, in an absolutely unique location in Cascais.
Don’t miss this opportunity. Request more information now!
Castelhana is a Portuguese real estate agency present in the domestic market for over 20 years, specialized in prime residential real estate and recognized for the launch of some of the most distinguished developments in Portugal.
Founded in 1999, Castelhana provides a full service in business brokerage. We are specialists in investment and in the commercialization of real estate.
In Lisbon, in Chiado, one of the most emblematic and traditional areas of the capital. In Porto, we are based in Foz Do Douro, one of the noblest places in the city and in the Algarve region next to the renowned Vilamoura Marina.
We are waiting for you. We have a team available to give you the best support in your next real estate investment.
Contact us!
Composed of 9 villas from 3 to 5-bedroom, with implantation areas ranging from 157 to 207 sq m and private areas ranging from 254 to 483 sq m, Nine One was designed for the comfort and exclusivity of its residents, with high quality finishes, generous areas and highly functional spaces.
With 3 floors: basements, ground floor and first floor, all Nine One villas are built from scratch providing functional and well-distributed spaces to meet the needs of their future owners and each have a private garden and swimming pool.
All villas at Nine One also have the convenience of at least 3 parking spaces in the garage. The 5 bedroom villa, in particular, has ample parking space with 4 parking spaces.
The finishes are of premium quality, characterized by the use of natural materials such as stone and wood, which give a sense of luxury and sophistication to the villas. The architecture of Nine One is marked by clean lines, perfectly matching the environment of Cascais.
The Nine One project also benefits from a unique landscape design, full of green spaces for a daily life more connected to Nature. In this condominium, the interior spaces live in harmony with the exteriors, with gardens and private pools.
Cascais is known for its beaches and as an exclusive residential area. It has the best that Portugal has to offer, from beaches, gourmet bars and restaurants, international schools, casino, marina and several golf courses.
Nine One is located in the centre of Cascais, 4 km from Estoril and just 30 minutes from Lisbon. Excellent access to the main roads such as Av. Marginal, which connects Cascais to Lisbon, the A5 and the A16.
An urban lifestyle that combines modernity, sustainability and nature, in an absolutely unique location in Cascais.
Don’t miss this opportunity. Request more information now!
Castelhana is a Portuguese real estate agency present in the domestic market for over 20 years, specialized in prime residential real estate and recognized for the launch of some of the most distinguished developments in Portugal.
Founded in 1999, Castelhana provides a full service in business brokerage. We are specialists in investment and in the commercialization of real estate.
In Lisbon, in Chiado, one of the most emblematic and traditional areas of the capital. In Porto, we are based in Foz Do Douro, one of the noblest places in the city and in the Algarve region next to the renowned Vilamoura Marina.
We are waiting for you. We have a team available to give you the best support in your next real estate investment.
Contact us!
Contact
House 4 Bedrooms
São Pedro da Afurada, Canidelo, Vila Nova de Gaia, Distrito do Porto
Under construction · 283m²
With Garage
buy
1.300.000 €
4 bedroom villa next to Afurada Marina with 566.03 m2 of area, 367 m2 of outdoor area, consisting of balconies, patio, garden and swimming pool, and 35 m2 of garage area.
Located in the area of the Afurada marina in Gaia, the Splendouro Marina Houses Development stands on the hill that dominates the Douro River Marina, proposing a bold, modern and innovative design that articulates harmoniously with a unique panoramic view accentuated by its large terraces, balconies and gardens.
The privileged location of the Splendouro Marina Houses Development contemplates a unique setting under the sea, the marina, the river and the surrounding landscape. From the villas, an amphitheatre opens up to the river, which is integrated into the landscape through the roofs that refer to the old Port Wine cellars.
The Splendouro Marina Houses Development is the ideal space for those looking for a refuge, serenity and rest at home without giving up the proximity of the services, cultural offer, leisure and diversity that cities offer.
We know that comfort lies in the details and in this case it is expressed through the quality materials used that reflect a contemporary, sensitive and timeless atmosphere.
Located on one of the last luminous slopes of this bank, a quiet and privileged area of Gaia, the project benefits from the perfect combination of nature and the Douro River.
The tourist region of Vila Nova de Gaia is in full transformation. In addition to the cellars of the Douro River, the historic centre of Gaia will benefit from one of the largest projects in the region, WOW - a large commercial and tourist centre composed of museums, restaurants, shops, among other attractions.
Request more information about the new residential project in Vila Nova de Gaia and filled by the Douro River!
Castelhana is a Portuguese real estate agency present in the national market for more than 20 years, specialised in the prime residential market and recognised for the launch of some of the most notorious developments in the national real estate panorama.
Founded in 1999, Castelhana provides a comprehensive service in business mediation. We are specialists in investment and real estate marketing.
In Porto, we are based in Foz Do Douro, one of the noblest places in the city. In Lisbon, in Chiado, one of the most emblematic and traditional areas of the capital and in the Algarve region next to the renowned Vilamoura Marina.
We look forward to seeing you. We have a team available to give you the best support in your next real estate investment.
Contact us!
Located in the area of the Afurada marina in Gaia, the Splendouro Marina Houses Development stands on the hill that dominates the Douro River Marina, proposing a bold, modern and innovative design that articulates harmoniously with a unique panoramic view accentuated by its large terraces, balconies and gardens.
The privileged location of the Splendouro Marina Houses Development contemplates a unique setting under the sea, the marina, the river and the surrounding landscape. From the villas, an amphitheatre opens up to the river, which is integrated into the landscape through the roofs that refer to the old Port Wine cellars.
The Splendouro Marina Houses Development is the ideal space for those looking for a refuge, serenity and rest at home without giving up the proximity of the services, cultural offer, leisure and diversity that cities offer.
We know that comfort lies in the details and in this case it is expressed through the quality materials used that reflect a contemporary, sensitive and timeless atmosphere.
Located on one of the last luminous slopes of this bank, a quiet and privileged area of Gaia, the project benefits from the perfect combination of nature and the Douro River.
The tourist region of Vila Nova de Gaia is in full transformation. In addition to the cellars of the Douro River, the historic centre of Gaia will benefit from one of the largest projects in the region, WOW - a large commercial and tourist centre composed of museums, restaurants, shops, among other attractions.
Request more information about the new residential project in Vila Nova de Gaia and filled by the Douro River!
Castelhana is a Portuguese real estate agency present in the national market for more than 20 years, specialised in the prime residential market and recognised for the launch of some of the most notorious developments in the national real estate panorama.
Founded in 1999, Castelhana provides a comprehensive service in business mediation. We are specialists in investment and real estate marketing.
In Porto, we are based in Foz Do Douro, one of the noblest places in the city. In Lisbon, in Chiado, one of the most emblematic and traditional areas of the capital and in the Algarve region next to the renowned Vilamoura Marina.
We look forward to seeing you. We have a team available to give you the best support in your next real estate investment.
Contact us!
Contact
Semi-Detached House 4 Bedrooms Duplex
Fernão Ferro, Seixal, Distrito de Setúbal
Under construction · 144m²
With Garage
buy
395.000 €
Invista na sua Felicidade!!
Moradia Geminada T4 em construção, com fim de obra previsto para Janeira de 2024
Moradia constituída por.:
R/C.:
Sala de Estar de 30m² com lareira e recuperador de calor em openspace com cozinha de 14m²
Cozinha equipada com combinado, esquentador, exaustor, forno, micro-ondas e placa indução
Wc de 4.2m²
Quarto de 12m² com roupeiro
1º Piso.:
Suite de 20m² com roupeiro, wc privado de 5.3m² e varanda de 6.5m²
Quarto de 12m² com roupeiro
Quarto de 12m² com roupeiro e varanda
Wc de apoio aos quartos de 4.2m²
Exterior.:
Garagem de 15m²
Churrasqueira com lava-loiça
Mais Características.:
- Estores elétricos;
- Gás canalizado;
- Painéis Solares;
- Porta Blindada;
- Pré-instalação Portão automático;
- Pré-instalação ar-condicionado;
- Pré-instalação vídeo porteiro;
- Caixilharia PVC/ Oscilo batente com vidros duplos.
Marque a sua visita com a Janela Virtual!!
Por sermos Intermediários de Crédito devidamente autorizados pelo Banco de Portugal, fazemos a gestão de todo o seu processo de financiamento, sempre com as melhores soluções do mercado. Acompanhamento pré e pós-escritura.
A informação disponibilizada, não dispensa a sua confirmação nem pode ser considerada vinculativa, não dispensando a sua confirmação através de visita ao imóvel.
Deixe-nos o seu contacto e nós ligamos-lhe sem custos.
A Janela Virtual,
Nasce no mercado para que amigos, clientes e parceiros de negócios, realizem os seus sonhos com as melhores oportunidades de negócios que temos para lhe apresentar.
Sendo a nossa maior preocupação o seu bem estar.
Comprar uma casa é uma decisão que requer reflexão, uma analise bem estruturada e muita pesquisa. Na JANELA VIRTUAL, essa decisão pode contar com toda a transparência, profissionalismo e simplicidade no processo de compra do seu imóvel e acompanhamento personalizado. Porque só assim faz sentido.
Moradia Geminada T4 em construção, com fim de obra previsto para Janeira de 2024
Moradia constituída por.:
R/C.:
Sala de Estar de 30m² com lareira e recuperador de calor em openspace com cozinha de 14m²
Cozinha equipada com combinado, esquentador, exaustor, forno, micro-ondas e placa indução
Wc de 4.2m²
Quarto de 12m² com roupeiro
1º Piso.:
Suite de 20m² com roupeiro, wc privado de 5.3m² e varanda de 6.5m²
Quarto de 12m² com roupeiro
Quarto de 12m² com roupeiro e varanda
Wc de apoio aos quartos de 4.2m²
Exterior.:
Garagem de 15m²
Churrasqueira com lava-loiça
Mais Características.:
- Estores elétricos;
- Gás canalizado;
- Painéis Solares;
- Porta Blindada;
- Pré-instalação Portão automático;
- Pré-instalação ar-condicionado;
- Pré-instalação vídeo porteiro;
- Caixilharia PVC/ Oscilo batente com vidros duplos.
Marque a sua visita com a Janela Virtual!!
Por sermos Intermediários de Crédito devidamente autorizados pelo Banco de Portugal, fazemos a gestão de todo o seu processo de financiamento, sempre com as melhores soluções do mercado. Acompanhamento pré e pós-escritura.
A informação disponibilizada, não dispensa a sua confirmação nem pode ser considerada vinculativa, não dispensando a sua confirmação através de visita ao imóvel.
Deixe-nos o seu contacto e nós ligamos-lhe sem custos.
A Janela Virtual,
Nasce no mercado para que amigos, clientes e parceiros de negócios, realizem os seus sonhos com as melhores oportunidades de negócios que temos para lhe apresentar.
Sendo a nossa maior preocupação o seu bem estar.
Comprar uma casa é uma decisão que requer reflexão, uma analise bem estruturada e muita pesquisa. Na JANELA VIRTUAL, essa decisão pode contar com toda a transparência, profissionalismo e simplicidade no processo de compra do seu imóvel e acompanhamento personalizado. Porque só assim faz sentido.
Contact
House 4 Bedrooms
Cacia, Aveiro, Distrito de Aveiro
Under construction · 270m²
With Garage
buy
380.000 €
Moradia T4 na Póvoa do Paço, Cacia - Espaço, Elegância e Conforto
É com entusiasmo que apresentamos esta moradia T4 na Póvoa do Paço, Cacia, uma residência que combina espaço generoso, elegância e conforto. Com uma distribuição harmoniosa dos espaços, esta propriedade é um verdadeiro refúgio. Aqui estão os destaques que tornam esta moradia tão especial:
Situada numa localidade tranquila, esta moradia mantem a proximidade com todas as conveniências urbanas.
Ao entrar, será recebido por um hall de entrada acolhedor que proporciona uma introdução calorosa aos espaços interiores.
A sala comum é ampla e luminosa, configurada em open space com a cozinha. Este design proporciona uma atmosfera arejada e facilita a interação entre os diferentes espaços.
A zona privativa encontra-se distribuída através do hall de quartos para dois quartos, ambos com roupeiros embutidos, uma casa de banho completa e duas esplêndidas suites, uma com um espaçoso closet e outra com roupeiros embutidos. Estes retiros privados proporcionam o máximo conforto e privacidade.
Na lateral da moradia, esta oferece um espaço de estacionamento coberto com 12,63 m2 e com acesso à lavandaria/arrumos, proporcionando funcionalidade adicional.
Os jardins envolventes da moradia oferecem espaços ao ar livre para desfrutar de momentos relaxantes, convívio e atividades ao ar livre.
Esta moradia T4 na Póvoa do Paço, Cacia, é uma oportunidade única para quem procura uma residência que alie elegância, conforto e espaço generoso.
Se procura um lar onde a qualidade de vida é a prioridade, esta é a escolha certa.
Contacte-nos hoje mesmo para agendar uma visita e explorar todas as características que esta moradia tem para oferecer.
CE: A+
REF: 1020966 B/23 FR
Isto é Aveiro!
Arcada Imobiliária Forca (Aveiro) e Praia da Barra
’Histórias e Pessoas fazem o Lar’
Integradas no Grupo Arcada, as nossas agências - Arcada Forca (Aveiro) e Praia da Barra - acompanham as tendências de crescimento no mercado imobiliário, um dos sectores mais dinâmicos em Aveiro.
Procuramos soluções para quem procura comprar casa.
Porque ’Histórias e Pessoas fazem o Lar’.
É com entusiasmo que apresentamos esta moradia T4 na Póvoa do Paço, Cacia, uma residência que combina espaço generoso, elegância e conforto. Com uma distribuição harmoniosa dos espaços, esta propriedade é um verdadeiro refúgio. Aqui estão os destaques que tornam esta moradia tão especial:
Situada numa localidade tranquila, esta moradia mantem a proximidade com todas as conveniências urbanas.
Ao entrar, será recebido por um hall de entrada acolhedor que proporciona uma introdução calorosa aos espaços interiores.
A sala comum é ampla e luminosa, configurada em open space com a cozinha. Este design proporciona uma atmosfera arejada e facilita a interação entre os diferentes espaços.
A zona privativa encontra-se distribuída através do hall de quartos para dois quartos, ambos com roupeiros embutidos, uma casa de banho completa e duas esplêndidas suites, uma com um espaçoso closet e outra com roupeiros embutidos. Estes retiros privados proporcionam o máximo conforto e privacidade.
Na lateral da moradia, esta oferece um espaço de estacionamento coberto com 12,63 m2 e com acesso à lavandaria/arrumos, proporcionando funcionalidade adicional.
Os jardins envolventes da moradia oferecem espaços ao ar livre para desfrutar de momentos relaxantes, convívio e atividades ao ar livre.
Esta moradia T4 na Póvoa do Paço, Cacia, é uma oportunidade única para quem procura uma residência que alie elegância, conforto e espaço generoso.
Se procura um lar onde a qualidade de vida é a prioridade, esta é a escolha certa.
Contacte-nos hoje mesmo para agendar uma visita e explorar todas as características que esta moradia tem para oferecer.
CE: A+
REF: 1020966 B/23 FR
Isto é Aveiro!
Arcada Imobiliária Forca (Aveiro) e Praia da Barra
’Histórias e Pessoas fazem o Lar’
Integradas no Grupo Arcada, as nossas agências - Arcada Forca (Aveiro) e Praia da Barra - acompanham as tendências de crescimento no mercado imobiliário, um dos sectores mais dinâmicos em Aveiro.
Procuramos soluções para quem procura comprar casa.
Porque ’Histórias e Pessoas fazem o Lar’.
Contact
House 4 Bedrooms
Aldeia de Juzo (Cascais), Cascais e Estoril, Distrito de Lisboa
Under construction · 336m²
With Garage
buy
2.250.000 €
House inserted in a private condominium with swimming pool and garden, consisting of 5 villas with quality finishes, plenty of natural light, located in Aldeia de Juso. Property with 336 sqm of gross private area and 244.69 sqm of gross dependent area, distributed by basement, Floor 0 and Floor 1. Basement with natural light, consisting of: laundry area, bathroom and garage with space for at least 3 cars; Floor 0 with social area consisting of: large living room with good balcony facing south and direct access to the pool, kitchen, social bathroom and vestibule; Floor 1 with 3 suites, one of them being a master suite with walking closet, all of them with access to a balcony. Very quiet and private area, close to the A5 motorroad and 30 minutes from Lisbon and the airport. Five minutes from pharmacies, international schools, hospital, gymnasium, various services and commerce. Expected completion date of the work: 2nd quarter of 2023.
Contact
House 4 Bedrooms
Vau, Óbidos, Distrito de Leiria
Under construction · 296m²
With Garage
buy
2.800.000 €
Under construction 4 bedroom villa with 296 sqm of gross construction area, swimming pool, and four parking spaces, located in the West Cliffs Resort in Óbidos. The villa, spread over two floors, features a spacious ground floor living room with 58 sqm and bay windows that allow plenty of natural light and integration with the outdoor area of the property. It includes a fully equipped kitchen, a guest bathroom, a laundry room, and a suite with built-in wardrobes and direct access to the terrace, garden, and swimming pool.
On the first floor, there are two suites with wardrobes, both with access to a terrace, and a master suite with 24 sqm, a walk-in closet, and an unobstructed view terrace.
West Cliffs Resort is located on the Silver Coast, just 1 hour from Lisbon airport. Each property was created with the aim of preserving the balance with the environment. The privileged location, together with the services and amenities, combined with the best golf course in Portugal, provides an exclusive experience.
It is located a 12-minute walk from Praia do Rey Cortiço and 11 minutes from Praia D’el Rey, a 35-minute drive from Peniche and 17 minutes from Baleal, 22 minutes from Óbidos, and 1h14 from Lisbon.
On the first floor, there are two suites with wardrobes, both with access to a terrace, and a master suite with 24 sqm, a walk-in closet, and an unobstructed view terrace.
West Cliffs Resort is located on the Silver Coast, just 1 hour from Lisbon airport. Each property was created with the aim of preserving the balance with the environment. The privileged location, together with the services and amenities, combined with the best golf course in Portugal, provides an exclusive experience.
It is located a 12-minute walk from Praia do Rey Cortiço and 11 minutes from Praia D’el Rey, a 35-minute drive from Peniche and 17 minutes from Baleal, 22 minutes from Óbidos, and 1h14 from Lisbon.
Contact
House 4 Bedrooms
Praia da Madalena, Vila Nova de Gaia, Distrito do Porto
Under construction · 197m²
With Garage
buy
1.025.000 €
Ground Floor and Floor Villa with Collective Pool
Inserted in a gated community, luxury finishes and are on the 1st line of the beach.
Energy Class A+ (DCR)
For more information about this or another property, visit our website and talk to us!
SIGLA - Sociedade de Mediação Imobiliária, Lda is a company with more than 25 years of experience in the real estate market, recognised for its personalised service and professionalism in all phases of the business. With over 300 properties available, the company has been a reliable choice for those looking to buy, sell or lease a property.
SIGLA, your Real Estate Agency!
Inserted in a gated community, luxury finishes and are on the 1st line of the beach.
Energy Class A+ (DCR)
For more information about this or another property, visit our website and talk to us!
SIGLA - Sociedade de Mediação Imobiliária, Lda is a company with more than 25 years of experience in the real estate market, recognised for its personalised service and professionalism in all phases of the business. With over 300 properties available, the company has been a reliable choice for those looking to buy, sell or lease a property.
SIGLA, your Real Estate Agency!
Contact
House 4 Bedrooms
Praia da Madalena, Vila Nova de Gaia, Distrito do Porto
Under construction · 197m²
With Garage
buy
1.125.000 €
Ground Floor and Floor Villa with Collective Pool
Inserted in a gated community, luxury finishes and are on the 1st line of the beach.
Energy Class A+ (DCR)
For more information about this or another property, visit our website and talk to us!
SIGLA - Sociedade de Mediação Imobiliária, Lda is a company with more than 25 years of experience in the real estate market, recognised for its personalised service and professionalism in all phases of the business. With over 300 properties available, the company has been a reliable choice for those looking to buy, sell or lease a property.
SIGLA, your Real Estate Agency!
Inserted in a gated community, luxury finishes and are on the 1st line of the beach.
Energy Class A+ (DCR)
For more information about this or another property, visit our website and talk to us!
SIGLA - Sociedade de Mediação Imobiliária, Lda is a company with more than 25 years of experience in the real estate market, recognised for its personalised service and professionalism in all phases of the business. With over 300 properties available, the company has been a reliable choice for those looking to buy, sell or lease a property.
SIGLA, your Real Estate Agency!
Contact
House 4 Bedrooms
A dos Cunhados e Maceira, Torres Vedras, Distrito de Lisboa
Under construction · 230m²
With Garage
buy
1.100.000 €
New 4 bedroom villa with 230 sqm of gross construction area, terrace and parking space, in Santa Villa in Santa Cruz, Torres Vedras, Lisbon. The villa is developed over 2 floors and features two suites, two bedrooms, a spacious living room with a fully furnished and fitted open-plan kitchen. Outside, there is a terrace with a wooden deck. There is a garage for two vehicles.
With a privileged location, right in front of Mirante Beach and Amoreira Beach, Santa Villa develops in perfect harmony with its natural surroundings. Its contemporary architecture, interior color palette, and minimalist design make this project the ideal choice for those seeking comfort, tranquility, elegance, and functionality by the sea.
Situated on the main avenue of Santa Cruz, where the main restaurants in the area are located, it is a 4-minute drive from the Professional School of Penafirme and the Santa Cruz Airstrip, 5 minutes from Mexilhoeira Beach and Quinta do Mar School, 6 minutes from Santa Cruz Beach, Penafirme Convent ruins, and Perafirme Externato, 9 minutes from Miradouro do Alto da Vela in Silveira, and 14 minutes from Vimeiro Thermal Baths. It is 33 minutes from Mafra and 55 minutes from Lisbon.
With a privileged location, right in front of Mirante Beach and Amoreira Beach, Santa Villa develops in perfect harmony with its natural surroundings. Its contemporary architecture, interior color palette, and minimalist design make this project the ideal choice for those seeking comfort, tranquility, elegance, and functionality by the sea.
Situated on the main avenue of Santa Cruz, where the main restaurants in the area are located, it is a 4-minute drive from the Professional School of Penafirme and the Santa Cruz Airstrip, 5 minutes from Mexilhoeira Beach and Quinta do Mar School, 6 minutes from Santa Cruz Beach, Penafirme Convent ruins, and Perafirme Externato, 9 minutes from Miradouro do Alto da Vela in Silveira, and 14 minutes from Vimeiro Thermal Baths. It is 33 minutes from Mafra and 55 minutes from Lisbon.
Contact
House 4 Bedrooms Triplex
Praia da Madalena, Vila Nova de Gaia, Distrito do Porto
Under construction · 263m²
With Garage
buy
1.250.000 €
4 bedroom villa with 263 sq m, balcony area with 26 s qm, terrace of 43 s qm, garden with swimming pool with 60 s qm, in the most recent development in Praia da Madelana.
A Gift consisting of 6 luxury 4 bedroom villas with swimming pool and private garden, 300 meters from Madalena beach, in Vila Nova de Gaia.
A development that stands out for its balconies and terraces with superb views of the sea, the fully equipped kitchen with top-of-the-range appliances, the all-suite rooms and the spacious interiors, the bright rooms and the luxury finishes.
A project of three-storey villas all with private lift, with very nice areas and lots of natural light. On the 1st floor is the bedroom area, on the ground floor the social area and in the basement the garage and a huge space that can be a leisure room, a cinema or games room, which are organised in a functional way, articulating the interior and exterior space.
In this development, all villas have a private pool.
They are located on plots of land ranging from 222 s qm to 657 s qm, just a few minutes from Madalena Beach.
Close to the main communication routes, and with a wide range of shops, schools, health services and leisure and cultural activities.
Just 20 minutes from Francisco Sá Carneiro Airport, 10 minutes from the centre of Vila Nova de Gaia and 15 minutes from the centre of Porto.
Don’t miss this opportunity. Request more information.
Castelhana is a Portuguese real estate agency present in the national market for more than 20 years, specialised in the prime residential market and recognised for the launch of some of the most notorious developments in the national real estate panorama.
Founded in 1999, Castelhana provides a comprehensive service in business mediation. We are specialists in investment and real estate marketing.
In Porto, we are based in Foz Do Douro, one of the noblest places in the city. In Lisbon, in Chiado, one of the most emblematic and traditional areas of the capital and in the Algarve region next to the renowned Vilamoura Marina.
We look forward to seeing you. We have a team available to give you the best support in your next real estate investment.
Contact us!
A Gift consisting of 6 luxury 4 bedroom villas with swimming pool and private garden, 300 meters from Madalena beach, in Vila Nova de Gaia.
A development that stands out for its balconies and terraces with superb views of the sea, the fully equipped kitchen with top-of-the-range appliances, the all-suite rooms and the spacious interiors, the bright rooms and the luxury finishes.
A project of three-storey villas all with private lift, with very nice areas and lots of natural light. On the 1st floor is the bedroom area, on the ground floor the social area and in the basement the garage and a huge space that can be a leisure room, a cinema or games room, which are organised in a functional way, articulating the interior and exterior space.
In this development, all villas have a private pool.
They are located on plots of land ranging from 222 s qm to 657 s qm, just a few minutes from Madalena Beach.
Close to the main communication routes, and with a wide range of shops, schools, health services and leisure and cultural activities.
Just 20 minutes from Francisco Sá Carneiro Airport, 10 minutes from the centre of Vila Nova de Gaia and 15 minutes from the centre of Porto.
Don’t miss this opportunity. Request more information.
Castelhana is a Portuguese real estate agency present in the national market for more than 20 years, specialised in the prime residential market and recognised for the launch of some of the most notorious developments in the national real estate panorama.
Founded in 1999, Castelhana provides a comprehensive service in business mediation. We are specialists in investment and real estate marketing.
In Porto, we are based in Foz Do Douro, one of the noblest places in the city. In Lisbon, in Chiado, one of the most emblematic and traditional areas of the capital and in the Algarve region next to the renowned Vilamoura Marina.
We look forward to seeing you. We have a team available to give you the best support in your next real estate investment.
Contact us!
Contact
House 4 Bedrooms Triplex
Sítio, Nazaré, Distrito de Leiria
Under construction · 260m²
With Garage
buy
575.000 €
Fantastic villa located in Sitio da Nazaré, close to the famous beaches where the giant waves are challenged every year!
The villa consists on the ground floor of living room 23.70 m2, kitchen with dining area 27.30 m2, pantry 2.25 m2, office 13.25 m2 and access to the swimming pool in the rear garden with barbecue.
On the 1st floor we find 4 bedrooms of 13.65 m2, 14.55 m2, 14.15 m2 and 14.10 m2, the latter with dressing room, bathroom 4.15 m2 and a balcony of 1105 m2 m2. There is also a balcony with 10 m2 accessible by two of the bedrooms.
On the lower floor a garage 40.85 m2, a technical area, a service bathroom 1.95 m2 and a hall that gives access to the upper floors.
The villa is equipped with ’TEKA’ appliances or similar (hob, oven, extractor fan, microwave, dishwasher and washing machine), electric shutters, air conditioning, double glazing, armoured door, automatic gates and solar panels with cylinder.
Come visit...
The villa consists on the ground floor of living room 23.70 m2, kitchen with dining area 27.30 m2, pantry 2.25 m2, office 13.25 m2 and access to the swimming pool in the rear garden with barbecue.
On the 1st floor we find 4 bedrooms of 13.65 m2, 14.55 m2, 14.15 m2 and 14.10 m2, the latter with dressing room, bathroom 4.15 m2 and a balcony of 1105 m2 m2. There is also a balcony with 10 m2 accessible by two of the bedrooms.
On the lower floor a garage 40.85 m2, a technical area, a service bathroom 1.95 m2 and a hall that gives access to the upper floors.
The villa is equipped with ’TEKA’ appliances or similar (hob, oven, extractor fan, microwave, dishwasher and washing machine), electric shutters, air conditioning, double glazing, armoured door, automatic gates and solar panels with cylinder.
Come visit...
Contact
Detached House 4 Bedrooms Duplex
Albufeira, Albufeira e Olhos de Água, Distrito de Faro
Under construction · 390m²
With Garage
buy
3.250.000 €
Luxury 4 bedroom villa in Orada / Marina de Albufeira, Algarve
This villa is located in one of the most recent and modern urbanizations in Albufeira, called Vila das Amendoeiras and where there are some of the most imposing, modern and luxurious villas in Albufeira.
Very close to the Marina of Albufeira, with pedestrian paths that allow access to the boats in less than 5 minutes on foot, this is also an extremely calm and peaceful urbanization, a true diamond far from the hustle of the city, but close enough to the main points of interest and the most beautiful beaches in the county.
The unequivocal quality of the construction with a huge commitment to materials of the highest level, with energy class A pre-certification, and ultra modern architectural lines, makes this villa a dream project, in a dream location.
DISPOSITION
- Basement | large garage for several vehicles
- Ground Floor | 1 bedroom ensuite with access to the pool area, living room, dining room with double height ceilings and both areas also with access to the outdoor area and pool, fully equipped kitchen and in open space / open plan
- 1st Floor | 3 ensuite bedrooms, one of which also has a ’walkin closet’
- Exterior | Carport for 2 vehicles, large garden, living area, barbecue, swimming pool
Praia dos Arrifes and São Rafael within a 5-minute drive and for golf lovers, the Salgados golf course is approximately a 10-minute drive away.
CHARACTERISTICS
independent house
Total Area of the Plot of Land | 1,329m2
Useful Area | 390m2
4 en-suite bedrooms
6 bathrooms
balconies
Heated Floor
built-in air conditioning
Electric blinds / Solar breezes (first floor rooms only)
Domotics
Solar panels for water heating and underfloor heating
Heated Pool
Garden
Energy pre-certificate ’A’
Completion forecast 2024
NOTE | The sale value is the value for the house completed by project, that is, ’Turnkey’, however, depending on construction timing, the buyer may agree on different details in materials and decoration. Situation to be checked at the time of the proposal.
Project developed with prior communication.
SERVICES
There are small supermarkets a few kilometers away, however, the biggest shopping area will be in the center of Albufeira, just 5 minutes away by car.
An area also gifted with several high quality restaurants, both close to the coast and further inland.
VISITS
Contact us for more information and to schedule a visit to your future dream home. We are here to help throughout the process.
POINTS OF INTEREST
Faro Airport (45.7km), Highway (8.8km), Supermarket (280m), Beach (1.5km), Historic Center (1.6km), Market (3.7km), Pharmacy (50 m), Pharmacy ( 2.7km), Hospital (5.7km), Bus Terminal (4.4km), Golf (6.4km), Restaurants (50m), Bars (50m), Shopping Center (7.5km), Zoomarine (7km)
This villa is located in one of the most recent and modern urbanizations in Albufeira, called Vila das Amendoeiras and where there are some of the most imposing, modern and luxurious villas in Albufeira.
Very close to the Marina of Albufeira, with pedestrian paths that allow access to the boats in less than 5 minutes on foot, this is also an extremely calm and peaceful urbanization, a true diamond far from the hustle of the city, but close enough to the main points of interest and the most beautiful beaches in the county.
The unequivocal quality of the construction with a huge commitment to materials of the highest level, with energy class A pre-certification, and ultra modern architectural lines, makes this villa a dream project, in a dream location.
DISPOSITION
- Basement | large garage for several vehicles
- Ground Floor | 1 bedroom ensuite with access to the pool area, living room, dining room with double height ceilings and both areas also with access to the outdoor area and pool, fully equipped kitchen and in open space / open plan
- 1st Floor | 3 ensuite bedrooms, one of which also has a ’walkin closet’
- Exterior | Carport for 2 vehicles, large garden, living area, barbecue, swimming pool
Praia dos Arrifes and São Rafael within a 5-minute drive and for golf lovers, the Salgados golf course is approximately a 10-minute drive away.
CHARACTERISTICS
independent house
Total Area of the Plot of Land | 1,329m2
Useful Area | 390m2
4 en-suite bedrooms
6 bathrooms
balconies
Heated Floor
built-in air conditioning
Electric blinds / Solar breezes (first floor rooms only)
Domotics
Solar panels for water heating and underfloor heating
Heated Pool
Garden
Energy pre-certificate ’A’
Completion forecast 2024
NOTE | The sale value is the value for the house completed by project, that is, ’Turnkey’, however, depending on construction timing, the buyer may agree on different details in materials and decoration. Situation to be checked at the time of the proposal.
Project developed with prior communication.
SERVICES
There are small supermarkets a few kilometers away, however, the biggest shopping area will be in the center of Albufeira, just 5 minutes away by car.
An area also gifted with several high quality restaurants, both close to the coast and further inland.
VISITS
Contact us for more information and to schedule a visit to your future dream home. We are here to help throughout the process.
POINTS OF INTEREST
Faro Airport (45.7km), Highway (8.8km), Supermarket (280m), Beach (1.5km), Historic Center (1.6km), Market (3.7km), Pharmacy (50 m), Pharmacy ( 2.7km), Hospital (5.7km), Bus Terminal (4.4km), Golf (6.4km), Restaurants (50m), Bars (50m), Shopping Center (7.5km), Zoomarine (7km)
Contact
House 4 Bedrooms
Miramar (Gulpilhares), Gulpilhares e Valadares, Vila Nova de Gaia, Distrito do Porto
Under construction · 465m²
With Garage
buy
2.380.000 €
House R / c and Floor with Pool in Miramar
The villa has 1320 m² of land that include a pleasant garden and outdoor pool, both benefited by the excellent solar orientation. Thus, the conditions for moments of relaxation and leisure are met. The useful area is 465 m² distributed by kitchen, living room, bathrooms, laundry, living room, 4 suites.
Garage for 3 cars + 1 car (outdoor).
The photographs of the villa are in 3D
Energy Class A+ (DCR)
For more information about this or another property, visit our website and talk to us!
SIGLA - Sociedade de Mediação Imobiliária, Lda is a company with more than 25 years of experience in the real estate market, recognized for its personalized service and professionalism in all phases of the business. With over 300 properties on offer, the company has been a trusted choice for those looking to buy, sell or lease a property.
SIGLA, your Real Estate!
The villa has 1320 m² of land that include a pleasant garden and outdoor pool, both benefited by the excellent solar orientation. Thus, the conditions for moments of relaxation and leisure are met. The useful area is 465 m² distributed by kitchen, living room, bathrooms, laundry, living room, 4 suites.
Garage for 3 cars + 1 car (outdoor).
The photographs of the villa are in 3D
Energy Class A+ (DCR)
For more information about this or another property, visit our website and talk to us!
SIGLA - Sociedade de Mediação Imobiliária, Lda is a company with more than 25 years of experience in the real estate market, recognized for its personalized service and professionalism in all phases of the business. With over 300 properties on offer, the company has been a trusted choice for those looking to buy, sell or lease a property.
SIGLA, your Real Estate!
Contact
House 4 Bedrooms Duplex
Praia (Lavra), Perafita, Lavra e Santa Cruz do Bispo, Matosinhos, Distrito do Porto
Under construction · 417m²
With Garage
buy
1.300.000 €
4 bedroom villa with 418 m2 and outdoor area with 104 m2 of outdoor area distributed by patio and patio, inserted in a private condominium 500 m from Lavra beach.
A project that perfectly combines a lifestyle of privacy with the comfort of modern living, located in an exceptional location, where nature merges with a vast expanse of stunning beaches.
This gated community consists of 14 villas - 10 T3 villas with 300m2 and 4 T4 villas with more than 350 m2, spread over three floors - carefully designed to maximise comfort, sustainability and connection with the outside.
In the 3 bedroom villas the entrance and garage are conveniently located on the lower level, while the service and living areas are on the first floor with a spacious living room of approximately 60 m2, which extends to a private outdoor garden. On the upper floor, you will find three bedrooms with large and bright areas.
In six of the villas you can enjoy a heated pool with about 14m2.
In the 4 bedroom villas, the entrance and garage are projected on the ground floor where you can also find a functional living room, laundry, outdoor patio and storage space.
The first floor has a modern kitchen, a pantry, a bathroom and a cosy living room with connection to the patio.
The second floor, with four bedrooms, two with shared bathroom and two en suite, ideal for all families.
In two of the villas you can enjoy a heated pool with about 20m2.
A project with a selection of materials and truly premium finishes with emphasis on underfloor heating throughout the house, air conditioning, solar panels, marble coverings on the ventilated exterior façade, oak wood flooring, kitchen equipped with Bosch appliances, in addition to a common garden for the exclusive use of residents.
Inserted in a privileged place, in the middle of nature, where you can enjoy 9700 m2 of environmental park such as the Corgo Nature Reserve, social and private leisure spaces to run and breathe.
Also, find the best and most traditional fish restaurants in the region, as well as being just a few meters from the most beautiful beaches in the north of Portugal.
In addition, you can count on the proximity of all services, such as hospitals, schools and shopping centres, just a 10 minute drive away.
Schedule the meeting with us now to get to know this exclusive condominium in detail!
For over 25 years Castelhana has been a renowned name in the Portuguese real estate sector. As a company of Dils group, we specialize in advising businesses, organizations and (institutional) investors in buying, selling, renting, letting and development of residential properties.
Founded in 1999, Castelhana has built one of the largest and most solid real estate portfolios in Portugal over the years, with over 600 renovation and new construction projects.
In Porto, we are based in Foz Do Douro, one of the noblest places in the city. In Lisbon, in Chiado, one of the most emblematic and traditional areas of the capital and in the Algarve next to the renowned Vilamoura Marina.
We are waiting for you. We have a team available to give you the best support in your next real estate investment.
Contact us!
A project that perfectly combines a lifestyle of privacy with the comfort of modern living, located in an exceptional location, where nature merges with a vast expanse of stunning beaches.
This gated community consists of 14 villas - 10 T3 villas with 300m2 and 4 T4 villas with more than 350 m2, spread over three floors - carefully designed to maximise comfort, sustainability and connection with the outside.
In the 3 bedroom villas the entrance and garage are conveniently located on the lower level, while the service and living areas are on the first floor with a spacious living room of approximately 60 m2, which extends to a private outdoor garden. On the upper floor, you will find three bedrooms with large and bright areas.
In six of the villas you can enjoy a heated pool with about 14m2.
In the 4 bedroom villas, the entrance and garage are projected on the ground floor where you can also find a functional living room, laundry, outdoor patio and storage space.
The first floor has a modern kitchen, a pantry, a bathroom and a cosy living room with connection to the patio.
The second floor, with four bedrooms, two with shared bathroom and two en suite, ideal for all families.
In two of the villas you can enjoy a heated pool with about 20m2.
A project with a selection of materials and truly premium finishes with emphasis on underfloor heating throughout the house, air conditioning, solar panels, marble coverings on the ventilated exterior façade, oak wood flooring, kitchen equipped with Bosch appliances, in addition to a common garden for the exclusive use of residents.
Inserted in a privileged place, in the middle of nature, where you can enjoy 9700 m2 of environmental park such as the Corgo Nature Reserve, social and private leisure spaces to run and breathe.
Also, find the best and most traditional fish restaurants in the region, as well as being just a few meters from the most beautiful beaches in the north of Portugal.
In addition, you can count on the proximity of all services, such as hospitals, schools and shopping centres, just a 10 minute drive away.
Schedule the meeting with us now to get to know this exclusive condominium in detail!
For over 25 years Castelhana has been a renowned name in the Portuguese real estate sector. As a company of Dils group, we specialize in advising businesses, organizations and (institutional) investors in buying, selling, renting, letting and development of residential properties.
Founded in 1999, Castelhana has built one of the largest and most solid real estate portfolios in Portugal over the years, with over 600 renovation and new construction projects.
In Porto, we are based in Foz Do Douro, one of the noblest places in the city. In Lisbon, in Chiado, one of the most emblematic and traditional areas of the capital and in the Algarve next to the renowned Vilamoura Marina.
We are waiting for you. We have a team available to give you the best support in your next real estate investment.
Contact us!
Contact
House 4 Bedrooms Duplex
Praia (Lavra), Perafita, Lavra e Santa Cruz do Bispo, Matosinhos, Distrito do Porto
Under construction · 360m²
With Garage
buy
1.190.000 €
4 bedroom villa with 361 m2 and outdoor area with 107 m2 of outdoor area distributed by patio and patio, inserted in a private condominium 500 m from Lavra beach.
A project that perfectly combines a lifestyle of privacy with the comfort of modern living, located in an exceptional location, where nature merges with a vast expanse of stunning beaches.
This gated community consists of 14 villas - 10 T3 villas with 300m2 and 4 T4 villas with more than 350 m2, spread over three floors - carefully designed to maximise comfort, sustainability and connection with the outside.
In the 3 bedroom villas the entrance and garage are conveniently located on the lower level, while the service and living areas are on the first floor with a spacious living room of approximately 60 m2, which extends to a private outdoor garden. On the upper floor, you will find three bedrooms with large and bright areas.
In six of the villas you can enjoy a heated pool with about 14m2.
In the 4 bedroom villas, the entrance and garage are projected on the ground floor where you can also find a functional living room, laundry, outdoor patio and storage space.
The first floor has a modern kitchen, a pantry, a bathroom and a cosy living room with connection to the patio.
The second floor, with four bedrooms, two with shared bathroom and two en suite, ideal for all families.
In two of the villas you can enjoy a heated pool with about 20m2.
A project with a selection of materials and truly premium finishes with emphasis on underfloor heating throughout the house, air conditioning, solar panels, marble coverings on the ventilated exterior façade, oak wood flooring, kitchen equipped with Bosch appliances, in addition to a common garden for the exclusive use of residents.
Inserted in a privileged place, in the middle of nature, where you can enjoy 9700 m2 of environmental park such as the Corgo Nature Reserve, social and private leisure spaces to run and breathe.
Also, find the best and most traditional fish restaurants in the region, as well as being just a few meters from the most beautiful beaches in the north of Portugal.
In addition, you can count on the proximity of all services, such as hospitals, schools and shopping centres, just a 10 minute drive away.
Schedule the meeting with us now to get to know this exclusive condominium in detail!
For over 25 years Castelhana has been a renowned name in the Portuguese real estate sector. As a company of Dils group, we specialize in advising businesses, organizations and (institutional) investors in buying, selling, renting, letting and development of residential properties.
Founded in 1999, Castelhana has built one of the largest and most solid real estate portfolios in Portugal over the years, with over 600 renovation and new construction projects.
In Porto, we are based in Foz Do Douro, one of the noblest places in the city. In Lisbon, in Chiado, one of the most emblematic and traditional areas of the capital and in the Algarve next to the renowned Vilamoura Marina.
We are waiting for you. We have a team available to give you the best support in your next real estate investment.
Contact us!
A project that perfectly combines a lifestyle of privacy with the comfort of modern living, located in an exceptional location, where nature merges with a vast expanse of stunning beaches.
This gated community consists of 14 villas - 10 T3 villas with 300m2 and 4 T4 villas with more than 350 m2, spread over three floors - carefully designed to maximise comfort, sustainability and connection with the outside.
In the 3 bedroom villas the entrance and garage are conveniently located on the lower level, while the service and living areas are on the first floor with a spacious living room of approximately 60 m2, which extends to a private outdoor garden. On the upper floor, you will find three bedrooms with large and bright areas.
In six of the villas you can enjoy a heated pool with about 14m2.
In the 4 bedroom villas, the entrance and garage are projected on the ground floor where you can also find a functional living room, laundry, outdoor patio and storage space.
The first floor has a modern kitchen, a pantry, a bathroom and a cosy living room with connection to the patio.
The second floor, with four bedrooms, two with shared bathroom and two en suite, ideal for all families.
In two of the villas you can enjoy a heated pool with about 20m2.
A project with a selection of materials and truly premium finishes with emphasis on underfloor heating throughout the house, air conditioning, solar panels, marble coverings on the ventilated exterior façade, oak wood flooring, kitchen equipped with Bosch appliances, in addition to a common garden for the exclusive use of residents.
Inserted in a privileged place, in the middle of nature, where you can enjoy 9700 m2 of environmental park such as the Corgo Nature Reserve, social and private leisure spaces to run and breathe.
Also, find the best and most traditional fish restaurants in the region, as well as being just a few meters from the most beautiful beaches in the north of Portugal.
In addition, you can count on the proximity of all services, such as hospitals, schools and shopping centres, just a 10 minute drive away.
Schedule the meeting with us now to get to know this exclusive condominium in detail!
For over 25 years Castelhana has been a renowned name in the Portuguese real estate sector. As a company of Dils group, we specialize in advising businesses, organizations and (institutional) investors in buying, selling, renting, letting and development of residential properties.
Founded in 1999, Castelhana has built one of the largest and most solid real estate portfolios in Portugal over the years, with over 600 renovation and new construction projects.
In Porto, we are based in Foz Do Douro, one of the noblest places in the city. In Lisbon, in Chiado, one of the most emblematic and traditional areas of the capital and in the Algarve next to the renowned Vilamoura Marina.
We are waiting for you. We have a team available to give you the best support in your next real estate investment.
Contact us!
Contact
House 4 Bedrooms Duplex
Tavira, Tavira (Santa Maria e Santiago), Distrito de Faro
Under construction · 83m²
buy
2.400.000 €
4 bedroom villa with 314 sq m, terraces of 182 sq m, inserted in a new and luxurious gated community, to be born in Tavira, in the historic center.
Inspired by the traditional local architecture, also respecting the materials used in the region, in a set with character, in a modern, elegant and minimalist version. Its private and communal garden spaces provide us with a sense of peace and tranquility, making the condominium a delightful getaway.
It is located in the heart of the city, a stone’s throw from all services and shops. All apartments have a swimming pool, parking or garage, as well as storage rooms.
Within a radius of 15 km we find several golf courses, and within 3 km the iconic beaches of Ilha de Tavira, Terra Estreita and Praia do Barril.
Faro International Airport is 30 minutes away. Don’t miss this opportunity!
Castelhana is a Portuguese real estate agency present in the domestic market for over 20 years, specialized in prime residential real estate and recognized for the launch of some of the most distinguished developments in Portugal.
Founded in 1999, Castelhana provides a full service in business brokerage. We are specialists in investment and in the commercialization of real estate.
In the Algarve next to the renowned Vilamoura Marina. In Lisbon, in Chiado, one of the most emblematic and traditional areas of the capital, and in Porto, we are based in Foz Do Douro, one of the noblest places in the city.
We are waiting for you. We have a team available to give you the best support in your next real estate investment.
Contact us!
Inspired by the traditional local architecture, also respecting the materials used in the region, in a set with character, in a modern, elegant and minimalist version. Its private and communal garden spaces provide us with a sense of peace and tranquility, making the condominium a delightful getaway.
It is located in the heart of the city, a stone’s throw from all services and shops. All apartments have a swimming pool, parking or garage, as well as storage rooms.
Within a radius of 15 km we find several golf courses, and within 3 km the iconic beaches of Ilha de Tavira, Terra Estreita and Praia do Barril.
Faro International Airport is 30 minutes away. Don’t miss this opportunity!
Castelhana is a Portuguese real estate agency present in the domestic market for over 20 years, specialized in prime residential real estate and recognized for the launch of some of the most distinguished developments in Portugal.
Founded in 1999, Castelhana provides a full service in business brokerage. We are specialists in investment and in the commercialization of real estate.
In the Algarve next to the renowned Vilamoura Marina. In Lisbon, in Chiado, one of the most emblematic and traditional areas of the capital, and in Porto, we are based in Foz Do Douro, one of the noblest places in the city.
We are waiting for you. We have a team available to give you the best support in your next real estate investment.
Contact us!
Contact
House 4 Bedrooms Triplex
Alcabideche, Cascais, Distrito de Lisboa
Under construction · 250m²
With Garage
buy
1.630.000 €
Detached 4 bedroom villa of drawer, of contemporary architecture for sale in Murches with pool, garden and garage.
Excellent sun exposure and privacy.
The villa is inserted in a plot of 316.50 m2, in a very quiet area, only of all new villas and contemporary architecture.
It is close to all kinds of commerce and services, local commerce, pharmacy, clinics, pastry shop, drugstore, international schools, shopping.
5 minutes from the emblematic Guincho beach, Sintra-Cascais Natural Park, 10 minutes from the center of Cascais.
Easy access to A5 and Marginal.
The villa is divided into 3 floors as follows:
R / C:
Living room with 40.15 m2 with access to the garden and pool
Fully equipped kitchen with island with 14.30
Entrance hall: 5,15 m2
Social Bathroom with 2.47 m2
1 Bedroom / Office with 11.07 m2
1st Floor:
1 Suite with 15 m2, wardrobe, bathroom with 3.59 m2 and access to common balcony with 7.60 m2
1 Suite with 15 m2, wardrobe, bathroom with 3.59 m2 and access to common balcony with 7.60 m2
1 Suite (Master) with 22 m2, closet with 5m2, Wc with 7.40 m2 and access to balcony with 15.85 m2
Circulation hall with 5 m2
Basement:
Garage with 33 m2
Living room with 30 m2
Laundry with 5.28 m2
Storage / technical area with 5 m2
Full bathroom
Exterior:
Swimming pool with 24 m2 ( 3x8 )
Garden
Solarium
This villa is practically finished missing some details in the finishes, do not miss this opportunity and come visit it.
Excellent sun exposure and privacy.
The villa is inserted in a plot of 316.50 m2, in a very quiet area, only of all new villas and contemporary architecture.
It is close to all kinds of commerce and services, local commerce, pharmacy, clinics, pastry shop, drugstore, international schools, shopping.
5 minutes from the emblematic Guincho beach, Sintra-Cascais Natural Park, 10 minutes from the center of Cascais.
Easy access to A5 and Marginal.
The villa is divided into 3 floors as follows:
R / C:
Living room with 40.15 m2 with access to the garden and pool
Fully equipped kitchen with island with 14.30
Entrance hall: 5,15 m2
Social Bathroom with 2.47 m2
1 Bedroom / Office with 11.07 m2
1st Floor:
1 Suite with 15 m2, wardrobe, bathroom with 3.59 m2 and access to common balcony with 7.60 m2
1 Suite with 15 m2, wardrobe, bathroom with 3.59 m2 and access to common balcony with 7.60 m2
1 Suite (Master) with 22 m2, closet with 5m2, Wc with 7.40 m2 and access to balcony with 15.85 m2
Circulation hall with 5 m2
Basement:
Garage with 33 m2
Living room with 30 m2
Laundry with 5.28 m2
Storage / technical area with 5 m2
Full bathroom
Exterior:
Swimming pool with 24 m2 ( 3x8 )
Garden
Solarium
This villa is practically finished missing some details in the finishes, do not miss this opportunity and come visit it.
Contact
House 4 Bedrooms
Praia da Madalena, Vila Nova de Gaia, Distrito do Porto
Under construction · 203m²
With Garage
buy
1.200.000 €
Ground Floor and Floor Villa with Collective Pool
Inserted in a gated community, luxury finishes and are on the 1st line of the beach.
Energy Class A+ (DCR)
For more information about this or another property, visit our website and talk to us!
SIGLA - Sociedade de Mediação Imobiliária, Lda is a company with more than 25 years of experience in the real estate market, recognised for its personalised service and professionalism in all phases of the business. With over 300 properties available, the company has been a reliable choice for those looking to buy, sell or lease a property.
SIGLA, your Real Estate Agency!
Inserted in a gated community, luxury finishes and are on the 1st line of the beach.
Energy Class A+ (DCR)
For more information about this or another property, visit our website and talk to us!
SIGLA - Sociedade de Mediação Imobiliária, Lda is a company with more than 25 years of experience in the real estate market, recognised for its personalised service and professionalism in all phases of the business. With over 300 properties available, the company has been a reliable choice for those looking to buy, sell or lease a property.
SIGLA, your Real Estate Agency!
Contact
See more Properties for Sale, Houses Under construction
Bedrooms
Zones
Can’t find the property you’re looking for?
