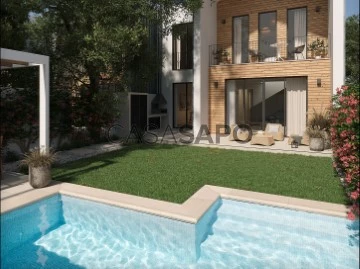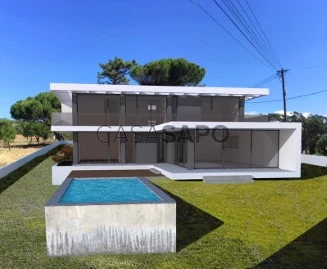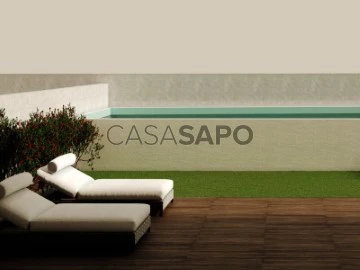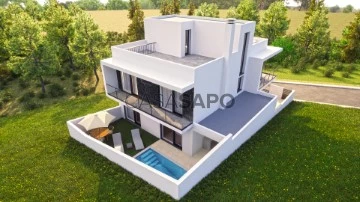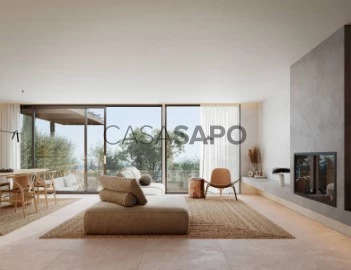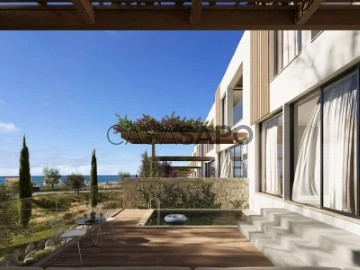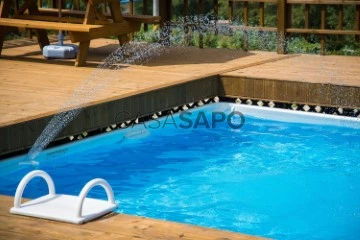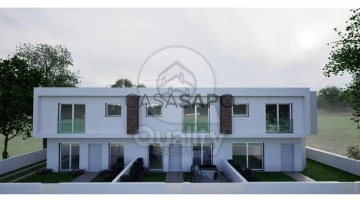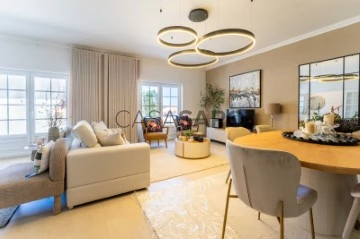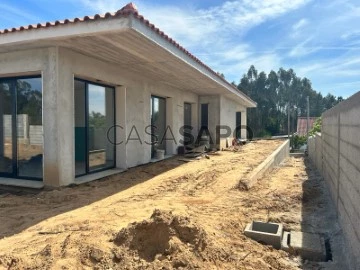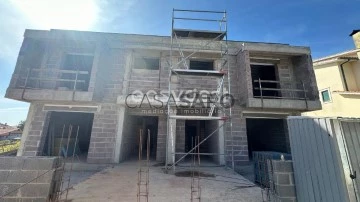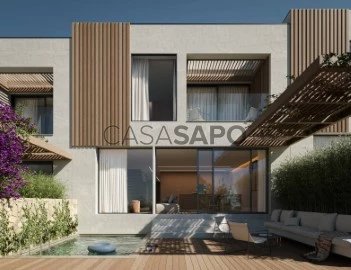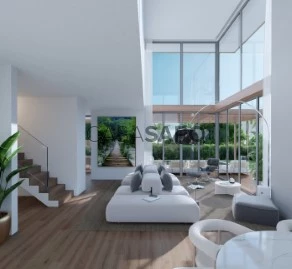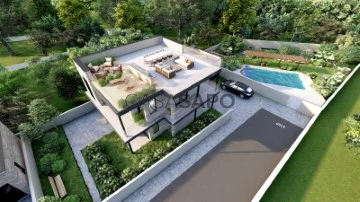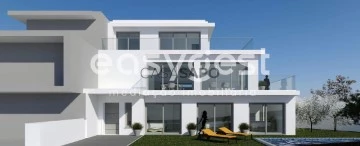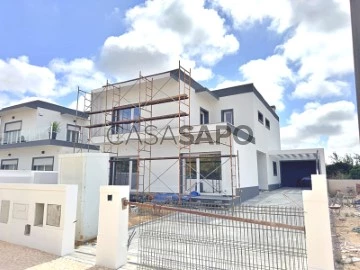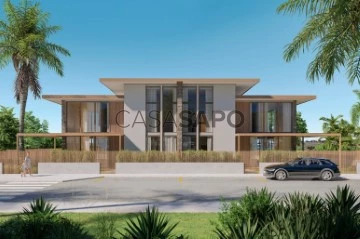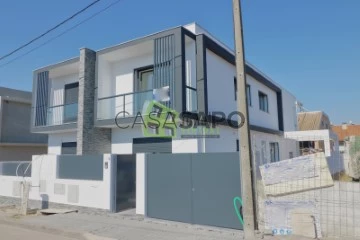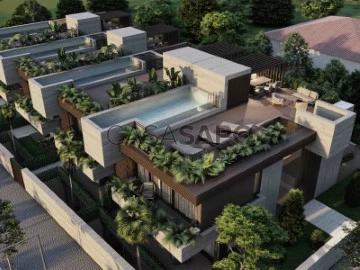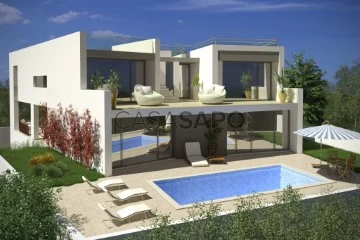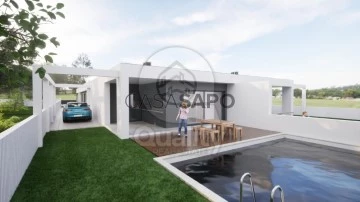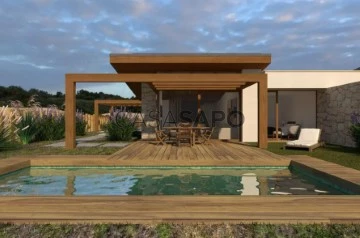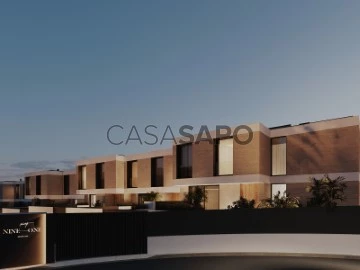Houses
4
Price
More filters
1,875 Properties for Sale, Houses 4 Bedrooms Under construction, Page 5
Order by
Relevance
House 4 Bedrooms Duplex
Sarilhos Pequenos, Gaio-Rosário e Sarilhos Pequenos, Moita, Distrito de Setúbal
Under construction · 152m²
buy
490.000 €
Townhouse type T4, located in Corte-Real Living Nature, in Sarilhos Pequenos, Moita.
With a completely differentiating architecture, this villa is part of a strict set of 5 that will be unrepeatable in the development due to its unique location. The west-facing facades embrace a 10 ha cork oak forest.
The villa is developed on 2 floors, in which floor 0 consists of a bedroom or office, a living room with about 25 m2, dining room with 14 m2, American kitchen with 13 m2, laundry/storage and a bathroom with shower base.
The 1st floor has 3 bedrooms, two of which are about 14m2 and the other en suite is 18m2 and also offers a walk-in colset with more than 6 m2. The two bedrooms are served by a bathroom, with 5.5m2.
The outdoor space adds up to about 150 m2, divided in two. The one facing west, has about 40m2, in which a light car can be parked, with plenty of garden space.
In the outdoor space to the west there is a pleasant garden and a swimming pool with 16m2. Garden, swimming pool and outdoor dining area served by barbecue are directly connected with the dining and living rooms.
In terms of finishes, the aspects to highlight are the following:
PVC exterior window frames, with thermal break and double glazing of 4+18+6;
Blinds with thermal insulation and electrical controls;
Kitchen equipped with appliances, category A+, corresponding to the 2020 level;
Suspended sanitary ware of the Sanitana brand;
Solar heating system for domestic waters;
Installation of air conditioning in the main divisions;
Barbecue with barbecue and stainless steel sink worktop and base cabinet;
Automatic gate for parking;
Rainwater harvesting system for the garden;
Set of photovoltaic solar panels that will reduce the need for energy consumption from the grid, increasing the sustainability of the house.
Corte-Real Living Nature is a development under development, consisting mainly of houses located on a plot of about 20ha in which 10ha present a pleasant cork oak forest, in which you can enjoy the presence of a varied birdlife.
By spring 2024, some equipment will be installed in the cork oak forest for the exclusive use of residents.
The location brings together the best of both worlds, close coexistence with nature and proximity to the main urban centres, with Lisbon 25 minutes away via Vasco da Gama Bridge, Montijo 10 minutes away and Moita 8 minutes away.
These are the main arguments that make this bite a great investment for those who value living in the countryside, with close access to commerce, basic services and need more space for their family, with comfort and quality of life.
3D images representative of what is proposed in the architectural project.
With a completely differentiating architecture, this villa is part of a strict set of 5 that will be unrepeatable in the development due to its unique location. The west-facing facades embrace a 10 ha cork oak forest.
The villa is developed on 2 floors, in which floor 0 consists of a bedroom or office, a living room with about 25 m2, dining room with 14 m2, American kitchen with 13 m2, laundry/storage and a bathroom with shower base.
The 1st floor has 3 bedrooms, two of which are about 14m2 and the other en suite is 18m2 and also offers a walk-in colset with more than 6 m2. The two bedrooms are served by a bathroom, with 5.5m2.
The outdoor space adds up to about 150 m2, divided in two. The one facing west, has about 40m2, in which a light car can be parked, with plenty of garden space.
In the outdoor space to the west there is a pleasant garden and a swimming pool with 16m2. Garden, swimming pool and outdoor dining area served by barbecue are directly connected with the dining and living rooms.
In terms of finishes, the aspects to highlight are the following:
PVC exterior window frames, with thermal break and double glazing of 4+18+6;
Blinds with thermal insulation and electrical controls;
Kitchen equipped with appliances, category A+, corresponding to the 2020 level;
Suspended sanitary ware of the Sanitana brand;
Solar heating system for domestic waters;
Installation of air conditioning in the main divisions;
Barbecue with barbecue and stainless steel sink worktop and base cabinet;
Automatic gate for parking;
Rainwater harvesting system for the garden;
Set of photovoltaic solar panels that will reduce the need for energy consumption from the grid, increasing the sustainability of the house.
Corte-Real Living Nature is a development under development, consisting mainly of houses located on a plot of about 20ha in which 10ha present a pleasant cork oak forest, in which you can enjoy the presence of a varied birdlife.
By spring 2024, some equipment will be installed in the cork oak forest for the exclusive use of residents.
The location brings together the best of both worlds, close coexistence with nature and proximity to the main urban centres, with Lisbon 25 minutes away via Vasco da Gama Bridge, Montijo 10 minutes away and Moita 8 minutes away.
These are the main arguments that make this bite a great investment for those who value living in the countryside, with close access to commerce, basic services and need more space for their family, with comfort and quality of life.
3D images representative of what is proposed in the architectural project.
Contact
House 4 Bedrooms Duplex
S.Maria e S.Miguel, S.Martinho, S.Pedro Penaferrim, Sintra, Distrito de Lisboa
Under construction · 415m²
buy
1.290.000 €
4 bedroom villa with swimming pool located in a small, quiet village - Magoito - one of the most beautiful beaches in Sintra.
The project under construction is for a four-bedroom detached villa on two floors, with the entrance hall separating the social area from the private area of the villa.
Privileged views of the Serra de Sintra, the Moorish Castle and the Pena Palace.
Just a 25-minute drive from Ericeira, 10 minutes from Praia Grande, 25 minutes from Cascais and 35 minutes from Lisbon, it’s the perfect place to live and build a healthy, happy family.
Floor 0:
- Open-plan living room and kitchen
- Suite that can be used as an office
- Laundry room
- WC
- Garage
1st floor:
- 3 suites with balconies overlooking the Serra de Sintra and the swimming pool.
The location chosen allows not only a very pleasant view, but also excellent sun exposure and the largest garden area in front of the house, i.e. protected from the north wind (predominant in this area) exposed to the sun and
with privacy.
Main areas:
- Land area 1300 m2
- Plot area 245 m2
- Construction area 415 m2
- Interior areas can be seen on the attached plans.
INSIDE LIVING operates in the luxury housing and property investment market. Our team offers a diverse range of excellent services to our clients, such as investor support services, ensuring all the assistance in the selection, purchase, sale or rental of properties, architectural design, interior design, banking and concierge services throughout the process.
The project under construction is for a four-bedroom detached villa on two floors, with the entrance hall separating the social area from the private area of the villa.
Privileged views of the Serra de Sintra, the Moorish Castle and the Pena Palace.
Just a 25-minute drive from Ericeira, 10 minutes from Praia Grande, 25 minutes from Cascais and 35 minutes from Lisbon, it’s the perfect place to live and build a healthy, happy family.
Floor 0:
- Open-plan living room and kitchen
- Suite that can be used as an office
- Laundry room
- WC
- Garage
1st floor:
- 3 suites with balconies overlooking the Serra de Sintra and the swimming pool.
The location chosen allows not only a very pleasant view, but also excellent sun exposure and the largest garden area in front of the house, i.e. protected from the north wind (predominant in this area) exposed to the sun and
with privacy.
Main areas:
- Land area 1300 m2
- Plot area 245 m2
- Construction area 415 m2
- Interior areas can be seen on the attached plans.
INSIDE LIVING operates in the luxury housing and property investment market. Our team offers a diverse range of excellent services to our clients, such as investor support services, ensuring all the assistance in the selection, purchase, sale or rental of properties, architectural design, interior design, banking and concierge services throughout the process.
Contact
House 4 Bedrooms Triplex
Praia da Madalena, Vila Nova de Gaia, Distrito do Porto
Under construction · 263m²
With Garage
buy
1.200.000 €
4 bedroom villa with 263 sq m, balcony area with 26 sq m, terrace of 46 sq m, garden with swimming pool with 157 s qm, in the most recent development in Praia da Madelana.
A Gift consisting of 6 luxury 4 bedroom villas with swimming pool and private garden, 300 meters from Madalena beach, in Vila Nova de Gaia.
A development that stands out for its balconies and terraces with superb views of the sea, the fully equipped kitchen with top-of-the-range appliances, the all-suite rooms and the spacious interiors, the bright rooms and the luxury finishes.
A project of three-storey villas all with private lift, with very nice areas and lots of natural light. On the 1st floor is the bedroom area, on the ground floor the social area and in the basement the garage and a huge space that can be a leisure room, a cinema or games room, which are organised in a functional way, articulating the interior and exterior space.
In this development, all villas have a private pool.
They are located on plots of land ranging from 222 s qm to 657 s qm, just a few minutes from Madalena Beach.
Close to the main communication routes, and with a wide range of shops, schools, health services and leisure and cultural activities.
Just 20 minutes from Francisco Sá Carneiro Airport, 10 minutes from the centre of Vila Nova de Gaia and 15 minutes from the centre of Porto.
Don’t miss this opportunity. Request more information.
Castelhana is a Portuguese real estate agency present in the national market for more than 20 years, specialised in the prime residential market and recognised for the launch of some of the most notorious developments in the national real estate panorama.
Founded in 1999, Castelhana provides a comprehensive service in business mediation. We are specialists in investment and real estate marketing.
In Porto, we are based in Foz Do Douro, one of the noblest places in the city. In Lisbon, in Chiado, one of the most emblematic and traditional areas of the capital and in the Algarve region next to the renowned Vilamoura Marina.
We look forward to seeing you. We have a team available to give you the best support in your next real estate investment.
Contact us!
A Gift consisting of 6 luxury 4 bedroom villas with swimming pool and private garden, 300 meters from Madalena beach, in Vila Nova de Gaia.
A development that stands out for its balconies and terraces with superb views of the sea, the fully equipped kitchen with top-of-the-range appliances, the all-suite rooms and the spacious interiors, the bright rooms and the luxury finishes.
A project of three-storey villas all with private lift, with very nice areas and lots of natural light. On the 1st floor is the bedroom area, on the ground floor the social area and in the basement the garage and a huge space that can be a leisure room, a cinema or games room, which are organised in a functional way, articulating the interior and exterior space.
In this development, all villas have a private pool.
They are located on plots of land ranging from 222 s qm to 657 s qm, just a few minutes from Madalena Beach.
Close to the main communication routes, and with a wide range of shops, schools, health services and leisure and cultural activities.
Just 20 minutes from Francisco Sá Carneiro Airport, 10 minutes from the centre of Vila Nova de Gaia and 15 minutes from the centre of Porto.
Don’t miss this opportunity. Request more information.
Castelhana is a Portuguese real estate agency present in the national market for more than 20 years, specialised in the prime residential market and recognised for the launch of some of the most notorious developments in the national real estate panorama.
Founded in 1999, Castelhana provides a comprehensive service in business mediation. We are specialists in investment and real estate marketing.
In Porto, we are based in Foz Do Douro, one of the noblest places in the city. In Lisbon, in Chiado, one of the most emblematic and traditional areas of the capital and in the Algarve region next to the renowned Vilamoura Marina.
We look forward to seeing you. We have a team available to give you the best support in your next real estate investment.
Contact us!
Contact
House 4 Bedrooms
Pontinha e Famões, Odivelas, Distrito de Lisboa
Under construction · 240m²
With Garage
buy
870.000 €
Ref.: MJM6928 - Moradia T4 com piscina em Famões | Odivelas
Moradia de arquitetura moderna, em fase de construção, com acabamentos de qualidade superior. Inserida em bairro tranquilo de moradias recentes, zona privilegiada de Famões, onde alia o sossego e as fáceis e rápidas acessibilidades à Lisboa.
Constituída por 3 pisos + Rooftop, distribuídos da seguinte forma:
Piso -1: Garagem ampla para acomodar confortavelmente até 3 viaturas, com portão automático (63m2) + zona de arrumos (20m2).
Piso 1: Logradouro com piscina e churrasqueira; Hall de entrada; Sala e cozinha em open space com acesso a área de lazer. A cozinha com 20,5 m2 é completamente equipada com eletrodomésticos encastrados, proporcionando um espaço funcional e acolhedor; Quarto/ escritório com 13m2 e uma casa de banho completa (5m2).
Piso 2: Hall dos quartos; 3 espaçosas suítes (15,5, 16 e 17,5 m2) com varandas e roupeiros embutidos.
Possui ainda um Rooftop com terraço com vista panorâmica.
Muito perto dos acessos à CREL, CRIL, IC22, A8, Eixo Norte-Sul e IC19. Da mesma forma, tem para lhe oferecer a proximidade necessária a importantes zonas comerciais envolventes como C.C. Strada e C.C. UBBO, aos Hipermercados Pingo Doce, Intermarché, Continente, Lidl e ALDI, ao comércio tradicional de Odivelas e Pontinha, e a um enorme conjunto de facilidades do quotidiano como escolas, infantários, farmácias, Hospitais, Centros de Saúde, restaurantes e pastelarias.
*Previsão de conclusão da obra: Dezembro de 2024
Marque já a sua visita!
Moradia de arquitetura moderna, em fase de construção, com acabamentos de qualidade superior. Inserida em bairro tranquilo de moradias recentes, zona privilegiada de Famões, onde alia o sossego e as fáceis e rápidas acessibilidades à Lisboa.
Constituída por 3 pisos + Rooftop, distribuídos da seguinte forma:
Piso -1: Garagem ampla para acomodar confortavelmente até 3 viaturas, com portão automático (63m2) + zona de arrumos (20m2).
Piso 1: Logradouro com piscina e churrasqueira; Hall de entrada; Sala e cozinha em open space com acesso a área de lazer. A cozinha com 20,5 m2 é completamente equipada com eletrodomésticos encastrados, proporcionando um espaço funcional e acolhedor; Quarto/ escritório com 13m2 e uma casa de banho completa (5m2).
Piso 2: Hall dos quartos; 3 espaçosas suítes (15,5, 16 e 17,5 m2) com varandas e roupeiros embutidos.
Possui ainda um Rooftop com terraço com vista panorâmica.
Muito perto dos acessos à CREL, CRIL, IC22, A8, Eixo Norte-Sul e IC19. Da mesma forma, tem para lhe oferecer a proximidade necessária a importantes zonas comerciais envolventes como C.C. Strada e C.C. UBBO, aos Hipermercados Pingo Doce, Intermarché, Continente, Lidl e ALDI, ao comércio tradicional de Odivelas e Pontinha, e a um enorme conjunto de facilidades do quotidiano como escolas, infantários, farmácias, Hospitais, Centros de Saúde, restaurantes e pastelarias.
*Previsão de conclusão da obra: Dezembro de 2024
Marque já a sua visita!
Contact
House 4 Bedrooms
A dos Cunhados e Maceira, Torres Vedras, Distrito de Lisboa
Under construction · 230m²
With Garage
buy
1.100.000 €
New 4 bedroom villa with 230 sqm of gross construction area, terrace and parking space, in Santa Villa in Santa Cruz, Torres Vedras, Lisbon. The villa is developed over 2 floors and features two suites, two bedrooms, a spacious living room with a fully furnished and fitted open-plan kitchen. Outside, there is a terrace with a wooden deck. There is a garage for two vehicles.
With a privileged location, right in front of Mirante Beach and Amoreira Beach, Santa Villa develops in perfect harmony with its natural surroundings. Its contemporary architecture, interior color palette, and minimalist design make this project the ideal choice for those seeking comfort, tranquility, elegance, and functionality by the sea.
Situated on the main avenue of Santa Cruz, where the main restaurants in the area are located, it is a 4-minute drive from the Professional School of Penafirme and the Santa Cruz Airstrip, 5 minutes from Mexilhoeira Beach and Quinta do Mar School, 6 minutes from Santa Cruz Beach, Penafirme Convent ruins, and Perafirme Externato, 9 minutes from Miradouro do Alto da Vela in Silveira, and 14 minutes from Vimeiro Thermal Baths. It is 33 minutes from Mafra and 55 minutes from Lisbon.
With a privileged location, right in front of Mirante Beach and Amoreira Beach, Santa Villa develops in perfect harmony with its natural surroundings. Its contemporary architecture, interior color palette, and minimalist design make this project the ideal choice for those seeking comfort, tranquility, elegance, and functionality by the sea.
Situated on the main avenue of Santa Cruz, where the main restaurants in the area are located, it is a 4-minute drive from the Professional School of Penafirme and the Santa Cruz Airstrip, 5 minutes from Mexilhoeira Beach and Quinta do Mar School, 6 minutes from Santa Cruz Beach, Penafirme Convent ruins, and Perafirme Externato, 9 minutes from Miradouro do Alto da Vela in Silveira, and 14 minutes from Vimeiro Thermal Baths. It is 33 minutes from Mafra and 55 minutes from Lisbon.
Contact
House 4 Bedrooms
A dos Cunhados e Maceira, Torres Vedras, Distrito de Lisboa
Under construction · 224m²
With Garage
buy
920.000 €
New 4 bedroom villa with 224 sqm of gross construction area, terrace with private swimming pool and parking space, in Santa Villa in Santa Cruz, Torres Vedras, Lisbon. The villa is developed over 2 floors and features two suites, two bedrooms, a spacious living room with a fully furnished and fitted open-plan kitchen. Outside, there is a terrace with a wooden deck and a pool. There is a garage for two vehicles.
With a privileged location, right in front of Mirante Beach and Amoreira Beach, Santa Villa develops in perfect harmony with its natural surroundings. Its contemporary architecture, interior color palette, and minimalist design make this project the ideal choice for those seeking comfort, tranquility, elegance, and functionality by the sea.
Situated on the main avenue of Santa Cruz, where the main restaurants in the area are located, it is a 4-minute drive from the Professional School of Penafirme and the Santa Cruz Airstrip, 5 minutes from Mexilhoeira Beach and Quinta do Mar School, 6 minutes from Santa Cruz Beach, Penafirme Convent ruins, and Perafirme Externato, 9 minutes from Miradouro do Alto da Vela in Silveira, and 14 minutes from Vimeiro Thermal Baths. It is 33 minutes from Mafra and 55 minutes from Lisbon.
With a privileged location, right in front of Mirante Beach and Amoreira Beach, Santa Villa develops in perfect harmony with its natural surroundings. Its contemporary architecture, interior color palette, and minimalist design make this project the ideal choice for those seeking comfort, tranquility, elegance, and functionality by the sea.
Situated on the main avenue of Santa Cruz, where the main restaurants in the area are located, it is a 4-minute drive from the Professional School of Penafirme and the Santa Cruz Airstrip, 5 minutes from Mexilhoeira Beach and Quinta do Mar School, 6 minutes from Santa Cruz Beach, Penafirme Convent ruins, and Perafirme Externato, 9 minutes from Miradouro do Alto da Vela in Silveira, and 14 minutes from Vimeiro Thermal Baths. It is 33 minutes from Mafra and 55 minutes from Lisbon.
Contact
House 4 Bedrooms
Campo de Ourique, Lisboa, Distrito de Lisboa
Under construction · 301m²
With Garage
buy
3.580.000 €
Come and live in one of the most familiar neighborhoods of Lisbon, in a contemporary villa, flooded with natural light, with heated pool and garden.
It is a villa with living room open to the garden, kitchen in open space, equipped with high-end appliance, three suites, closet and a bedroom, four bathrooms and office.
Composed with quality finishes, wooden flooring, natural stone, electric blackouts, thermal insulation, heated flooring, electric charging and garage for three vehicles.
Located in Campo de Ourique, in an area close to the access to the motorway of the south, Cascais and center of Lisbon.
In Campo de Ourique, there is the famous market, opened in 1934 and known for its varied gastronomy and fresh produce market.
Next door, in the Church of the Holy Constable, from the year 1951, in neo-Gothic style, having in its interior two stained glass windows of the artist Portuguese Almada de Negreiros.
Already in the heart of the neighborhood, the Jardim Teófilo Braga, popularly known as Jardim da Parada, for having been the old stop of the barracks.
On Rua Coelho da Rocha, is located the Casa Fernando Pessoa, which was inhabited by the writer between 1920 and 1935. Inside, spread over three floors, we find the exhibition on the life and work of the poet.
With regard to gastronomy, we can enjoy a great and excellent offer, being a challenge to choose the best places to eat.
For lovers of traditional confectionery, the pastry Aloma, was three times winner of the award, the best pastel de nata in Lisbon.
In addition to many other points of interest, the final stop of the famous tram 28 is located in Jardim dos Prazeres.
It is a villa with living room open to the garden, kitchen in open space, equipped with high-end appliance, three suites, closet and a bedroom, four bathrooms and office.
Composed with quality finishes, wooden flooring, natural stone, electric blackouts, thermal insulation, heated flooring, electric charging and garage for three vehicles.
Located in Campo de Ourique, in an area close to the access to the motorway of the south, Cascais and center of Lisbon.
In Campo de Ourique, there is the famous market, opened in 1934 and known for its varied gastronomy and fresh produce market.
Next door, in the Church of the Holy Constable, from the year 1951, in neo-Gothic style, having in its interior two stained glass windows of the artist Portuguese Almada de Negreiros.
Already in the heart of the neighborhood, the Jardim Teófilo Braga, popularly known as Jardim da Parada, for having been the old stop of the barracks.
On Rua Coelho da Rocha, is located the Casa Fernando Pessoa, which was inhabited by the writer between 1920 and 1935. Inside, spread over three floors, we find the exhibition on the life and work of the poet.
With regard to gastronomy, we can enjoy a great and excellent offer, being a challenge to choose the best places to eat.
For lovers of traditional confectionery, the pastry Aloma, was three times winner of the award, the best pastel de nata in Lisbon.
In addition to many other points of interest, the final stop of the famous tram 28 is located in Jardim dos Prazeres.
Contact
House 4 Bedrooms
Fernão Ferro, Seixal, Distrito de Setúbal
Under construction · 156m²
buy
395.000 €
Moradia Geminada T4 em Fernão Ferro - Oportunidade Única!
Procura o lugar ideal em Fernão Ferro? Esta moradia geminada de 4 quartos é a resposta aos seus desejos de conforto e modernidade, numa localização privilegiada.
O rés-do-chão apresenta uma sala espaçosa com 25m2, equipada com um recuperador de calor para noites acolhedoras, juntamente com uma cozinha totalmente equipada com 14,5m2, onde pode desfrutar das suas experiências culinárias ao máximo. Existe a possibilidade de transformar este espaço num open space, proporcionando uma sensação de amplitude. Uma casa de banho social com 3,91m2, equipada com louças suspensas e base de duche, está também disponível neste piso, juntamente com um quarto/escritório com 10,40m2, adaptável às suas necessidades. Além disso, há uma pérgula para estacionamento de 2 viaturas, garantindo o seu conforto, e um espaçoso Logradouro com 92m2, perfeito para momentos de lazer.
No 1º andar, encontrará uma suíte principal com 15,86m2, o seu próprio refúgio de privacidade e conforto, juntamente com uma casa de banho da suite com 4,93m2, equipada com louças suspensas e base de duche. Dois quartos adicionais, um com 11,48m2 e outro com 14,81m2, ambos com roupeiros embutidos, proporcionam ainda mais conforto e comodidade. Uma casa de banho de apoio aos quartos com 5,22m2, também equipada com louças suspensas e base de duche, está disponível neste piso, juntamente com um hall dos quartos com 6,82m2, para fácil acesso aos espaços privados.
Esta moradia está equipada com uma variedade de comodidades, incluindo um recuperador de calor para um ambiente acolhedor, instalação de ar condicionado para o máximo conforto, caixilharia em PVC com vidros duplos para isolamento térmico e acústico, estores elétricos para comodidade diária, aspiração central para uma casa sempre limpa e organizada, portões automáticos e alarme para segurança adicional, porta blindada e vídeo porteiro para controlo de acesso, quintal com churrasqueira para momentos de convívio e painéis solares para uma energia mais sustentável.
A notar que as fotos são ilustrativas do final da obra, garantindo todas as características mencionadas para consolidar o seu lar ideal.
Não deixe escapar esta oportunidade de adquirir uma moradia que oferece conforto, qualidade e modernidade em Fernão Ferro, perto de farmácias, escolas, jardins de infância, supermercados e com acesso privilegiado aos acessos da A2 e A33. Entre em contacto conosco agora para mais informações e agende uma visita. O seu novo lar espera por si!
Referência Interna: QRJD1734
João Duarte - Consultor Imobiliário
Marque já a sua visita!
Ami: 17382
VISITE JÁ A SUA CASA DE SONHO!
Se está a pensar comprar ou vender a sua casa, nós estamos aqui para o ajudar.
O Seu Sonho é o Nosso Compromisso!
A informação disponibilizada não dispensa a sua confirmação e não pode ser considerada vinculativa.
Visite também o nosso site e acompanhe-nos nas redes sociais:
Site qualityrealestate.pt
Facebook Quality Real Estate
Instagram @quality.realestate
Precisa de financiamento?
Nós tratamos tudo por si!
Beneficie de um serviço de Intermediação de Crédito rápido e eficaz!
Analisamos cada processo de forma personalizada, respeitando as reais necessidades de cada cliente.
Somos intermediários de Crédito registado no Banco de Portugal, N.º de Registo 0006614.
O nosso site: (url)
Link: (url)
Resolução de Conflitos: (url) ou (url)
Procura o lugar ideal em Fernão Ferro? Esta moradia geminada de 4 quartos é a resposta aos seus desejos de conforto e modernidade, numa localização privilegiada.
O rés-do-chão apresenta uma sala espaçosa com 25m2, equipada com um recuperador de calor para noites acolhedoras, juntamente com uma cozinha totalmente equipada com 14,5m2, onde pode desfrutar das suas experiências culinárias ao máximo. Existe a possibilidade de transformar este espaço num open space, proporcionando uma sensação de amplitude. Uma casa de banho social com 3,91m2, equipada com louças suspensas e base de duche, está também disponível neste piso, juntamente com um quarto/escritório com 10,40m2, adaptável às suas necessidades. Além disso, há uma pérgula para estacionamento de 2 viaturas, garantindo o seu conforto, e um espaçoso Logradouro com 92m2, perfeito para momentos de lazer.
No 1º andar, encontrará uma suíte principal com 15,86m2, o seu próprio refúgio de privacidade e conforto, juntamente com uma casa de banho da suite com 4,93m2, equipada com louças suspensas e base de duche. Dois quartos adicionais, um com 11,48m2 e outro com 14,81m2, ambos com roupeiros embutidos, proporcionam ainda mais conforto e comodidade. Uma casa de banho de apoio aos quartos com 5,22m2, também equipada com louças suspensas e base de duche, está disponível neste piso, juntamente com um hall dos quartos com 6,82m2, para fácil acesso aos espaços privados.
Esta moradia está equipada com uma variedade de comodidades, incluindo um recuperador de calor para um ambiente acolhedor, instalação de ar condicionado para o máximo conforto, caixilharia em PVC com vidros duplos para isolamento térmico e acústico, estores elétricos para comodidade diária, aspiração central para uma casa sempre limpa e organizada, portões automáticos e alarme para segurança adicional, porta blindada e vídeo porteiro para controlo de acesso, quintal com churrasqueira para momentos de convívio e painéis solares para uma energia mais sustentável.
A notar que as fotos são ilustrativas do final da obra, garantindo todas as características mencionadas para consolidar o seu lar ideal.
Não deixe escapar esta oportunidade de adquirir uma moradia que oferece conforto, qualidade e modernidade em Fernão Ferro, perto de farmácias, escolas, jardins de infância, supermercados e com acesso privilegiado aos acessos da A2 e A33. Entre em contacto conosco agora para mais informações e agende uma visita. O seu novo lar espera por si!
Referência Interna: QRJD1734
João Duarte - Consultor Imobiliário
Marque já a sua visita!
Ami: 17382
VISITE JÁ A SUA CASA DE SONHO!
Se está a pensar comprar ou vender a sua casa, nós estamos aqui para o ajudar.
O Seu Sonho é o Nosso Compromisso!
A informação disponibilizada não dispensa a sua confirmação e não pode ser considerada vinculativa.
Visite também o nosso site e acompanhe-nos nas redes sociais:
Site qualityrealestate.pt
Facebook Quality Real Estate
Instagram @quality.realestate
Precisa de financiamento?
Nós tratamos tudo por si!
Beneficie de um serviço de Intermediação de Crédito rápido e eficaz!
Analisamos cada processo de forma personalizada, respeitando as reais necessidades de cada cliente.
Somos intermediários de Crédito registado no Banco de Portugal, N.º de Registo 0006614.
O nosso site: (url)
Link: (url)
Resolução de Conflitos: (url) ou (url)
Contact
House 4 Bedrooms Triplex
São Cristóvão, Nossa Senhora do Pópulo, Coto e São Gregório, Caldas da Rainha, Distrito de Leiria
Under construction · 140m²
With Garage
buy
475.000 €
House (model) inserted in the private condominium Cabeço do Queijo, Caldas da Rainha very quiet area, has large gardens, children’s playground, parking for visitors.
The villa built with traditional Portuguese features, consisting of three floors, four bedrooms, one of them suite, four bathrooms, large living room and kitchen, laundry, balconies, garage and storage.
Space to make a garden and enjoy the tranquillity that this area offers. This villa is located in a corner of the condominium and is one of the villas with the most outdoor space.
It is located in Caldas da Rainha, a residential site highly valued for offering its residents privacy, security and tranquillity and nature all around.
Excellent location, 13 minutes (8 km) from Foz do Arelho Beach and 5 minutes from Caldas da Rainha, contributes to attracting a range of residents who appreciate living a quality lifestyle.
NOTE: the price indicated does not include furniture.
Description:
Ground Floor
Porch 6.65 m2
Porch 8.18 m2
Terrace 26.95 m2
Kitchen 15.65 m2
Bedroom 10.75 m2
Bathroom 4 m2
Circulation area 12.95 m2
Living Room 26.75 m2
1st Floor
Bedroom hall 3.10 m2
Room 13.55 m2
Bedroom 14.70 m2
Bathroom 6 m2
Suite room 16.30 m2
Closet 4.05 m2
Bathroom 4.10 m2
Balcony 8.45 m2
Basement
Garage 93.45 m2
Laundry 10.10 m2
Bathroom 5.60 m2
Caldas da Rainha is a friendly and charming city famous for its architecture based on the traditional Portuguese design and for its alleys and picturesque houses where you will find all kinds of services and street commerce. From restaurants, bars, shopping galleries, commerce and services, as well as a wide cultural offer, Bordalo Pinheiro Faience Factory, Caldas da Rainha Hospital Museum and a beautiful D. Carlos I Park that allows you to enjoy a unique quality of life.
Due to its privileged location, between the sea and the mountains, Caldas da Rainha benefits from a mild climate, conducive to enjoying a series of leisure and sports activities.
The city is located north of Lisbon (93 Km A8) and southwest of Coimbra (123 Km) IC36 /A8.
It has a modern transport network, buses and the train line connecting to Lisbon.
Come and enjoy a little piece of paradise in the West of Portugal!
The villa built with traditional Portuguese features, consisting of three floors, four bedrooms, one of them suite, four bathrooms, large living room and kitchen, laundry, balconies, garage and storage.
Space to make a garden and enjoy the tranquillity that this area offers. This villa is located in a corner of the condominium and is one of the villas with the most outdoor space.
It is located in Caldas da Rainha, a residential site highly valued for offering its residents privacy, security and tranquillity and nature all around.
Excellent location, 13 minutes (8 km) from Foz do Arelho Beach and 5 minutes from Caldas da Rainha, contributes to attracting a range of residents who appreciate living a quality lifestyle.
NOTE: the price indicated does not include furniture.
Description:
Ground Floor
Porch 6.65 m2
Porch 8.18 m2
Terrace 26.95 m2
Kitchen 15.65 m2
Bedroom 10.75 m2
Bathroom 4 m2
Circulation area 12.95 m2
Living Room 26.75 m2
1st Floor
Bedroom hall 3.10 m2
Room 13.55 m2
Bedroom 14.70 m2
Bathroom 6 m2
Suite room 16.30 m2
Closet 4.05 m2
Bathroom 4.10 m2
Balcony 8.45 m2
Basement
Garage 93.45 m2
Laundry 10.10 m2
Bathroom 5.60 m2
Caldas da Rainha is a friendly and charming city famous for its architecture based on the traditional Portuguese design and for its alleys and picturesque houses where you will find all kinds of services and street commerce. From restaurants, bars, shopping galleries, commerce and services, as well as a wide cultural offer, Bordalo Pinheiro Faience Factory, Caldas da Rainha Hospital Museum and a beautiful D. Carlos I Park that allows you to enjoy a unique quality of life.
Due to its privileged location, between the sea and the mountains, Caldas da Rainha benefits from a mild climate, conducive to enjoying a series of leisure and sports activities.
The city is located north of Lisbon (93 Km A8) and southwest of Coimbra (123 Km) IC36 /A8.
It has a modern transport network, buses and the train line connecting to Lisbon.
Come and enjoy a little piece of paradise in the West of Portugal!
Contact
House 4 Bedrooms
Milagres, Leiria, Distrito de Leiria
Under construction · 215m²
With Garage
buy
410.000 €
A few minutes from the city of Leiria is this fantastic villa, in the final stages of construction, comprising:
- Open-space living room and kitchen with island, access to balcony and supported by pantry and laundry.
- 3 suites, one of them with closet and all with built-in wardrobes.
- 1 Office.
All rooms have access to balconies.
Large and large basement with more than 120m².
This villa benefits from excellent natural light through the large windows that allow a connection between the interior and exterior, landscaped, to enjoy with your family, close to nature and close to all commerce and services.
Book your visit and come and see your future Home!
- Open-space living room and kitchen with island, access to balcony and supported by pantry and laundry.
- 3 suites, one of them with closet and all with built-in wardrobes.
- 1 Office.
All rooms have access to balconies.
Large and large basement with more than 120m².
This villa benefits from excellent natural light through the large windows that allow a connection between the interior and exterior, landscaped, to enjoy with your family, close to nature and close to all commerce and services.
Book your visit and come and see your future Home!
Contact
House 4 Bedrooms
Antuzede e Vil de Matos, Coimbra, Distrito de Coimbra
Under construction · 542m²
buy
395.000 €
FAÇA CONNOSCO O MELHOR NEGÓCIO
Venha conhecer o novo empreendimento Cegonhas Village, novo projeto, constituído por duas moradias, que está a ser iniciado na Geria - Coimbra.
Prepare-se para se surpreender com estas duas magnificas Moradias de tipologia T4, de arquitetura moderna, com acabamentos de requinte e uma certificação energética A, inseridas num terreno bastante espaçoso, a 3 min de Coimbra e apaixone-se.
Localizam-se numa zona privilegiada de moradias, com área bruta de construção de 541 m2 inseridas num lote de terreno com cerca de 1198m2.
Ambas constituídas por 2 pisos:
Piso 0:
- Garagem para 3 carros com 76 m2, incluindo zona técnica e um WC de apoio.
Piso1:
- Sala e cozinha equipada com todos os eletrodomésticos em open space, com 42 m2 e acesso a uma varanda de 16 m2, onde inclui uma churrasqueira e uma pia. Wc de serviço, com 4 m2, e um quarto/escritório com 11.30 m2
Piso2:
- Três quartos, sendo um deles suite com closet de 26m2, um WC completo, com 4,10 m2 de apoio a dois quartos, com 15 m2 cada.
Entre as características desta moradia, destacam-se:
-Estores elétricos
-Caixilharia com corte térmico
- Aspiração central
- Ar condicionado em todos as divisões e,
- Terreno para piscina e jardim
Tratamos do seu processo de crédito, sem burocracias apresentando as melhores soluções para cada cliente.
Intermediário de crédito certificado pelo Banco de Portugal com o nº 0001802.
Ajudamos com todo o processo! Entre em contacto connosco ou deixe-nos os seus dados e entraremos em contacto assim que possível!
RR95550
Venha conhecer o novo empreendimento Cegonhas Village, novo projeto, constituído por duas moradias, que está a ser iniciado na Geria - Coimbra.
Prepare-se para se surpreender com estas duas magnificas Moradias de tipologia T4, de arquitetura moderna, com acabamentos de requinte e uma certificação energética A, inseridas num terreno bastante espaçoso, a 3 min de Coimbra e apaixone-se.
Localizam-se numa zona privilegiada de moradias, com área bruta de construção de 541 m2 inseridas num lote de terreno com cerca de 1198m2.
Ambas constituídas por 2 pisos:
Piso 0:
- Garagem para 3 carros com 76 m2, incluindo zona técnica e um WC de apoio.
Piso1:
- Sala e cozinha equipada com todos os eletrodomésticos em open space, com 42 m2 e acesso a uma varanda de 16 m2, onde inclui uma churrasqueira e uma pia. Wc de serviço, com 4 m2, e um quarto/escritório com 11.30 m2
Piso2:
- Três quartos, sendo um deles suite com closet de 26m2, um WC completo, com 4,10 m2 de apoio a dois quartos, com 15 m2 cada.
Entre as características desta moradia, destacam-se:
-Estores elétricos
-Caixilharia com corte térmico
- Aspiração central
- Ar condicionado em todos as divisões e,
- Terreno para piscina e jardim
Tratamos do seu processo de crédito, sem burocracias apresentando as melhores soluções para cada cliente.
Intermediário de crédito certificado pelo Banco de Portugal com o nº 0001802.
Ajudamos com todo o processo! Entre em contacto connosco ou deixe-nos os seus dados e entraremos em contacto assim que possível!
RR95550
Contact
House 4 Bedrooms
Brejos de Azeitão, Palmela, Distrito de Setúbal
Under construction · 186m²
With Garage
buy
595.000 €
4 bedroom villa with pool in Brejos de Azeitão
Excellent location, approximately 30m from Lisbon, close to the beaches and the Serra da Arrábida.
4 bedroom villa with pool,
3 Suites
1 bedroom
1 bathroom
Living room and kitchen open space
1 bathroom outside
swimming pool
Garage
pre installation of air conditioning
central aspiration
automatic gates
Completion of the work August 2023
History
Azeitão was the seat of an extinct municipality on October 24, 1855 and integrated into the municipality of Setúbal. It is formed by the former parishes of Azeitão (São Lourenço and São Simão), better known by the designations of Vila Nogueira de Azeitão, Brejos de Azeitão, Vendas de Azeitão and Vila Fresca de Azeitão. They share the name ’of Azeitão’, thanks to the extensive olive groves that, in the Arab era, dominated those places.
The lands of Azeitão embodied by these two former parishes, now unified, were since the foundation of the Kingdom of Portugal an integral part of the Municipality of Sesimbra.
The current parish was constituted in 2013, as part of a national administrative reform, by the aggregation of the former parishes of São Lourenço and São Simão.
Azeitão is the birthplace of the poet and pedagogue Sebastião da Gama, known for his poems about the Serra da Arrábida, who died prematurely at the age of 27, a victim of tuberculosis. The village pays several tributes to the poet, especially the house where he was born and the Museum-Library Sebastião da Gama.
In 2014, Azeitão cheese was considered one of the 50 best gastronomic products in the world, being distinguished by the Great Taste Awards, organized by the Guild of Fine Food (Ireland). In June 2015, it was announced the creation of a museum that pays tribute to the shepherds and the cheese of Azeitão. It is called Museu do Ovelheiro and is located in Palmela.
Excellent location, approximately 30m from Lisbon, close to the beaches and the Serra da Arrábida.
4 bedroom villa with pool,
3 Suites
1 bedroom
1 bathroom
Living room and kitchen open space
1 bathroom outside
swimming pool
Garage
pre installation of air conditioning
central aspiration
automatic gates
Completion of the work August 2023
History
Azeitão was the seat of an extinct municipality on October 24, 1855 and integrated into the municipality of Setúbal. It is formed by the former parishes of Azeitão (São Lourenço and São Simão), better known by the designations of Vila Nogueira de Azeitão, Brejos de Azeitão, Vendas de Azeitão and Vila Fresca de Azeitão. They share the name ’of Azeitão’, thanks to the extensive olive groves that, in the Arab era, dominated those places.
The lands of Azeitão embodied by these two former parishes, now unified, were since the foundation of the Kingdom of Portugal an integral part of the Municipality of Sesimbra.
The current parish was constituted in 2013, as part of a national administrative reform, by the aggregation of the former parishes of São Lourenço and São Simão.
Azeitão is the birthplace of the poet and pedagogue Sebastião da Gama, known for his poems about the Serra da Arrábida, who died prematurely at the age of 27, a victim of tuberculosis. The village pays several tributes to the poet, especially the house where he was born and the Museum-Library Sebastião da Gama.
In 2014, Azeitão cheese was considered one of the 50 best gastronomic products in the world, being distinguished by the Great Taste Awards, organized by the Guild of Fine Food (Ireland). In June 2015, it was announced the creation of a museum that pays tribute to the shepherds and the cheese of Azeitão. It is called Museu do Ovelheiro and is located in Palmela.
Contact
House 4 Bedrooms
Alcochete, Distrito de Setúbal
Under construction · 150m²
buy
550.000 €
Moradias em banda, num conjunto de 4, de tipologia T4, com acabamentos de luxo em Alcochete .Em fase de construção, as moradias têm a seguinte configuração:CaveGaragem com 80 m2Lavandaria com 8 m2Piso 0Hall de entrada Casa de banho socialSala com cozinha totalmente equipada, em open-spacePiso 13 quartos em suite, todos com roupeirosVarandasSótãoQuarto/Sala de jogosZona de arrumosTerraço com 22 m2Espaço exteriorJardim com piscina e churrasqueira
Equipamentos:Painel solar para aquecimento de águasAr condicionado em todas as divisõesCaixilharias em PVC com vidro duplo e corte térmicoEstores elétricosAspiração centralSom ambientePorta blindada de alta segurança
Localização de excelência a 5 minutos do centro de Alcochete e do Freeport Outlet.Quer viver em Alcochete com todos os serviços por perto? Pretende viver numa zona tranquila e familiar, perto de Lisboa? Esta será a sua escolha!Não perca tempo e contacte-me.
Partilhamos com todas as imobiliárias/profissionais em regime de 50/50.Para mais informações visite o site da KW Portugal.
Características:
Características Exteriores - Barbeque; Jardim; Parqueamento; Piscina exterior; Terraço/Deck; Porta blindada; Video Porteiro;
Características Interiores - Sotão; Hall de entrada; Electrodomésticos embutidos; Casa de Banho da Suite; Roupeiros; Lavandaria; Cozinha Americana;
Características Gerais - Primeiro Proprietário;
Orientação - Nascente; Poente;
Outros Equipamentos - Painéis Solares; Máquina de lavar louça; Frigorífico; Micro-ondas; Máquina de lavar roupa;
Outras características - Varanda; Garagem para 2 Carros; Cozinha Equipada; Arrecadação; Suite; Moradia em Banda; Ar Condicionado;
Equipamentos:Painel solar para aquecimento de águasAr condicionado em todas as divisõesCaixilharias em PVC com vidro duplo e corte térmicoEstores elétricosAspiração centralSom ambientePorta blindada de alta segurança
Localização de excelência a 5 minutos do centro de Alcochete e do Freeport Outlet.Quer viver em Alcochete com todos os serviços por perto? Pretende viver numa zona tranquila e familiar, perto de Lisboa? Esta será a sua escolha!Não perca tempo e contacte-me.
Partilhamos com todas as imobiliárias/profissionais em regime de 50/50.Para mais informações visite o site da KW Portugal.
Características:
Características Exteriores - Barbeque; Jardim; Parqueamento; Piscina exterior; Terraço/Deck; Porta blindada; Video Porteiro;
Características Interiores - Sotão; Hall de entrada; Electrodomésticos embutidos; Casa de Banho da Suite; Roupeiros; Lavandaria; Cozinha Americana;
Características Gerais - Primeiro Proprietário;
Orientação - Nascente; Poente;
Outros Equipamentos - Painéis Solares; Máquina de lavar louça; Frigorífico; Micro-ondas; Máquina de lavar roupa;
Outras características - Varanda; Garagem para 2 Carros; Cozinha Equipada; Arrecadação; Suite; Moradia em Banda; Ar Condicionado;
Contact
House 4 Bedrooms
A dos Cunhados e Maceira, Torres Vedras, Distrito de Lisboa
Under construction · 224m²
With Garage
buy
920.000 €
New 4 bedroom villa with 224 sqm of gross construction area, terrace with private swimming pool and parking space, in Santa Villa in Santa Cruz, Torres Vedras, Lisbon. The villa is developed over 2 floors and features two suites, two bedrooms, a spacious living room with a fully furnished and fitted open-plan kitchen. Outside, there is a terrace with a wooden deck and a pool. There is a garage for two vehicles.
With a privileged location, right in front of Mirante Beach and Amoreira Beach, Santa Villa develops in perfect harmony with its natural surroundings. Its contemporary architecture, interior color palette, and minimalist design make this project the ideal choice for those seeking comfort, tranquility, elegance, and functionality by the sea.
Situated on the main avenue of Santa Cruz, where the main restaurants in the area are located, it is a 4-minute drive from the Professional School of Penafirme and the Santa Cruz Airstrip, 5 minutes from Mexilhoeira Beach and Quinta do Mar School, 6 minutes from Santa Cruz Beach, Penafirme Convent ruins, and Perafirme Externato, 9 minutes from Miradouro do Alto da Vela in Silveira, and 14 minutes from Vimeiro Thermal Baths. It is 33 minutes from Mafra and 55 minutes from Lisbon.
With a privileged location, right in front of Mirante Beach and Amoreira Beach, Santa Villa develops in perfect harmony with its natural surroundings. Its contemporary architecture, interior color palette, and minimalist design make this project the ideal choice for those seeking comfort, tranquility, elegance, and functionality by the sea.
Situated on the main avenue of Santa Cruz, where the main restaurants in the area are located, it is a 4-minute drive from the Professional School of Penafirme and the Santa Cruz Airstrip, 5 minutes from Mexilhoeira Beach and Quinta do Mar School, 6 minutes from Santa Cruz Beach, Penafirme Convent ruins, and Perafirme Externato, 9 minutes from Miradouro do Alto da Vela in Silveira, and 14 minutes from Vimeiro Thermal Baths. It is 33 minutes from Mafra and 55 minutes from Lisbon.
Contact
House 4 Bedrooms Duplex
Oeiras e São Julião da Barra, Paço de Arcos e Caxias, Distrito de Lisboa
Under construction · 185m²
With Swimming Pool
buy
1.348.200 €
4 bedroom villa with two floors with 185 m2 of private gross area and outdoor area with private pool and 2 parking spaces, in the Vistabella condominium, in Oeiras
Vistabella and its three developments, Panorama, Boulevard and Mira D’or in Oeiras.
Panorama Vistabella, a development consisting of 44 units, divided into T1 to T3 and T4 Penthouse.
Boulevard, 14 4-bedroom villas (4 suites) with two floors and private pool.
Mira D’or, a development consisting of 32 units, divided into T1, T2, T3, T4 and Penthouses.
If you are looking for a modern and sophisticated lifestyle in one of the most sought-after locations in Portugal, the Vistabella development in Oeiras is the ideal choice.
Oeiras, a city known for its quality of life and close to Lisbon. Vistabella offers a prime location close to everything you need. Easy access to the beach, natural parks, shopping centres, schools and hospitals, it is in the heart of one of the most dynamic areas of Portugal.
Every detail of the Vistabella Development has been carefully planned to offer maximum comfort, convenience and a contemporary lifestyle. From the high-quality finishes to the elegantly designed common areas.
Various residential options available, including 1, 2 and 3 bedroom apartments, spacious penthouses and luxury villas, the Vistabella development offers something for all tastes and needs.
Enjoy a wide range of amenities, including swimming pools, green areas, outdoor play spaces, children’s playground, gym, spa, and more.
In addition to being an excellent choice to live in, the Vistabella Development also offers excellent investment potential, with the real estate market constantly growing in Oeiras, this is an opportunity to acquire a high-value asset in one of the most promising areas of Portugal.
Completion by the end of 2026.
Take advantage of this opportunity.
Contact us for more information and discover your new home!
Vistabella and its three developments, Panorama, Boulevard and Mira D’or in Oeiras.
Panorama Vistabella, a development consisting of 44 units, divided into T1 to T3 and T4 Penthouse.
Boulevard, 14 4-bedroom villas (4 suites) with two floors and private pool.
Mira D’or, a development consisting of 32 units, divided into T1, T2, T3, T4 and Penthouses.
If you are looking for a modern and sophisticated lifestyle in one of the most sought-after locations in Portugal, the Vistabella development in Oeiras is the ideal choice.
Oeiras, a city known for its quality of life and close to Lisbon. Vistabella offers a prime location close to everything you need. Easy access to the beach, natural parks, shopping centres, schools and hospitals, it is in the heart of one of the most dynamic areas of Portugal.
Every detail of the Vistabella Development has been carefully planned to offer maximum comfort, convenience and a contemporary lifestyle. From the high-quality finishes to the elegantly designed common areas.
Various residential options available, including 1, 2 and 3 bedroom apartments, spacious penthouses and luxury villas, the Vistabella development offers something for all tastes and needs.
Enjoy a wide range of amenities, including swimming pools, green areas, outdoor play spaces, children’s playground, gym, spa, and more.
In addition to being an excellent choice to live in, the Vistabella Development also offers excellent investment potential, with the real estate market constantly growing in Oeiras, this is an opportunity to acquire a high-value asset in one of the most promising areas of Portugal.
Completion by the end of 2026.
Take advantage of this opportunity.
Contact us for more information and discover your new home!
Contact
House 4 Bedrooms
Tornada e Salir do Porto, Caldas da Rainha, Distrito de Leiria
Under construction · 112m²
With Garage
buy
493.000 €
Modern 4 bedroom villa with covered garage and shared swimming pool just 5 kms from São Martinho do Porto, under construction.
A sanctuary of elegance and charm, Graça da Andorinha invites you to discover the art of living with grace. With four bedrooms, each with a private balcony, and a fabulous rooftop terrace. This is the first house from the street, with a land area of 307m2, construction area of 112.9m2, and total construction of 192m2.
Details
Ground floor:
Kitchen and living room in open space 17m2 + 26m2
Guest bathroom 4.5m2
Guest bedroom or office space with storage 12m2
Technical room 2.5m2 Covered garage 18.5m2
Outdoor barbecue and lounge area 23m2
First Floor:
Master suite 19.4m2 (bathroom 7.3m2) with private balcony on two sides 15m2
Bedroom 17m2 and private balcony 11m2 with stairs to the terrace
Bedroom or office space 12m2 and smaller private balcony 9m2
Shared bathroom 4.6m2
Rooftop terrace with sky views:
Relaxation area 30m2
Lounge and dining area 67m2
Shared swimming pool.
Sustainable construction from prefabricated CLT panels, recovery system in each room for heating and cooling, regular air circulation, equipped with heat pump, solar panels, inverters and accumulators (optional). It also has a built-in suction system.
Distances:
Lisbon Airport - 94km
Caldas da Rainha - 11km
Historic Center of Alcobaça - 22km
West Cliffs Golf - 25km
Beaches:
Sāo Martinho do Porto - 5km
Foz do Arelho - 15km
Nazaré - 21km
Peniche - 38km
Living in Tornada provides a peaceful and welcoming environment, with easy access to the amenities of the city of Caldas da Rainha. In Salir do Porto you can enjoy the natural beauty of the coast, with the bay of São Martinho do Porto just a few minutes away. Do not hesitate to contact us to receive additional information or schedule a field visit.
A sanctuary of elegance and charm, Graça da Andorinha invites you to discover the art of living with grace. With four bedrooms, each with a private balcony, and a fabulous rooftop terrace. This is the first house from the street, with a land area of 307m2, construction area of 112.9m2, and total construction of 192m2.
Details
Ground floor:
Kitchen and living room in open space 17m2 + 26m2
Guest bathroom 4.5m2
Guest bedroom or office space with storage 12m2
Technical room 2.5m2 Covered garage 18.5m2
Outdoor barbecue and lounge area 23m2
First Floor:
Master suite 19.4m2 (bathroom 7.3m2) with private balcony on two sides 15m2
Bedroom 17m2 and private balcony 11m2 with stairs to the terrace
Bedroom or office space 12m2 and smaller private balcony 9m2
Shared bathroom 4.6m2
Rooftop terrace with sky views:
Relaxation area 30m2
Lounge and dining area 67m2
Shared swimming pool.
Sustainable construction from prefabricated CLT panels, recovery system in each room for heating and cooling, regular air circulation, equipped with heat pump, solar panels, inverters and accumulators (optional). It also has a built-in suction system.
Distances:
Lisbon Airport - 94km
Caldas da Rainha - 11km
Historic Center of Alcobaça - 22km
West Cliffs Golf - 25km
Beaches:
Sāo Martinho do Porto - 5km
Foz do Arelho - 15km
Nazaré - 21km
Peniche - 38km
Living in Tornada provides a peaceful and welcoming environment, with easy access to the amenities of the city of Caldas da Rainha. In Salir do Porto you can enjoy the natural beauty of the coast, with the bay of São Martinho do Porto just a few minutes away. Do not hesitate to contact us to receive additional information or schedule a field visit.
Contact
House 4 Bedrooms
Praia da Areia Branca (Lourinhã), Lourinhã e Atalaia, Distrito de Lisboa
Under construction · 141m²
With Garage
buy
750.000 €
MAKE US THE BEST DEAL
Sublime House of modern lines, with a spectacular and unobstructed panoramic view of the countryside, the village and partially sea. It was designed to privilege the comfort, and the functionality of the day-to-day of this quiet and magnificent village of Praia da Areia Branca, where simply reigns the quality of life and tranquility away from all the stress of the big cities.
This luxury 4 bedroom villa, inserted in a plot of 491m2, contain generous areas and excellent finishes, consists of 3 floors:
- P0: You will find 2 bedrooms and 1 suite (all with wardrobes), common bathroom, storage room, garden and swimming pool;
- P1: Kitchen and living room in Open-space with balcony, storage room, parking for 2 cars and garage for another car.
-P2: Suite with wardrobe and balcony.
Still under construction, the completion of the work is expected in early 2025.
Praia da Areia Branca is a village belonging to the Silver Coast located in the Western Region. With magnificent landscapes and for having an extensive sandy beach, it is easily frequented by families and young people in the practice of surfing and windsurfing. Ideal for hiking, existing for the purpose walkways where you will easily find some bars and restaurants with terraces.
In this locality is the Fort of Paimogo, dating from 1674, representing a valuable example of military architecture.
It was along these cliffs that were discovered several specimens of dinosaurs and unique in the world that designated Lourinhã as the capital of dinosaurs.
The council of Lourinhã is relatively close, and is where you will find all kinds of trade.
In the vicinity you will find:
Peniche, fishing town and famous for its fresh fish restaurants.
Óbidos, the well-known Medieval village, surrounded by its walls.
Caldas da rainha for its arts
5 minutes from Lourinhã
1 hour from Lisbon airport (via A8)
15 minutes from Peniche
20 minutes Óbidos
30 minutes from Caldas da Rainha
25 minutes from Torres Vedras.
We take care of your credit process, without bureaucracies presenting the best solutions for each client.
Credit intermediary certified by Banco de Portugal under number 0001802.
We help with the whole process! Contact us or leave us your details and we will contact you as soon as possible!
RF92976
Sublime House of modern lines, with a spectacular and unobstructed panoramic view of the countryside, the village and partially sea. It was designed to privilege the comfort, and the functionality of the day-to-day of this quiet and magnificent village of Praia da Areia Branca, where simply reigns the quality of life and tranquility away from all the stress of the big cities.
This luxury 4 bedroom villa, inserted in a plot of 491m2, contain generous areas and excellent finishes, consists of 3 floors:
- P0: You will find 2 bedrooms and 1 suite (all with wardrobes), common bathroom, storage room, garden and swimming pool;
- P1: Kitchen and living room in Open-space with balcony, storage room, parking for 2 cars and garage for another car.
-P2: Suite with wardrobe and balcony.
Still under construction, the completion of the work is expected in early 2025.
Praia da Areia Branca is a village belonging to the Silver Coast located in the Western Region. With magnificent landscapes and for having an extensive sandy beach, it is easily frequented by families and young people in the practice of surfing and windsurfing. Ideal for hiking, existing for the purpose walkways where you will easily find some bars and restaurants with terraces.
In this locality is the Fort of Paimogo, dating from 1674, representing a valuable example of military architecture.
It was along these cliffs that were discovered several specimens of dinosaurs and unique in the world that designated Lourinhã as the capital of dinosaurs.
The council of Lourinhã is relatively close, and is where you will find all kinds of trade.
In the vicinity you will find:
Peniche, fishing town and famous for its fresh fish restaurants.
Óbidos, the well-known Medieval village, surrounded by its walls.
Caldas da rainha for its arts
5 minutes from Lourinhã
1 hour from Lisbon airport (via A8)
15 minutes from Peniche
20 minutes Óbidos
30 minutes from Caldas da Rainha
25 minutes from Torres Vedras.
We take care of your credit process, without bureaucracies presenting the best solutions for each client.
Credit intermediary certified by Banco de Portugal under number 0001802.
We help with the whole process! Contact us or leave us your details and we will contact you as soon as possible!
RF92976
Contact
House 4 Bedrooms
Ventosa, Torres Vedras, Distrito de Lisboa
Under construction · 220m²
With Garage
buy
420.000 €
Ref. 3074-V4NUM
House under construction T4 in the area of Torres Vedras with completion expected at the end of 2024.
Under construction near Torres Vedras, about 10 minutes from Torres Vedras and 40 minutes from Lisbon.
Locality with, school, Sports Club, Green Spaces, Public Transport, Pharmacy and Bank.
House with modern lines with excellent finishes.
Expected to be completed in 18 months.
Composed by:
Floor 0
Hall, living room, kitchen (fully equipped), laundry, guest toilet and 1 bedroom.
Floor 1:
3 bedrooms, one en suite and 1 bathroom.
Equipment:
- White lacquered wardrobes
- Vinyl or Floating Flooring
- PVC window frames double glazing tilt-and-turn
- Pre-Air Conditioning
- Solar panels
- Ceilings all in false ceilings with LED lighting
-Alarm.
-Fully equipped kitchen.
The information provided, even if accurate, does not dispense with its confirmation and cannot be considered binding.
We take care of your credit process, without bureaucracy and without costs. Credit Intermediary No. 0002292.
House under construction T4 in the area of Torres Vedras with completion expected at the end of 2024.
Under construction near Torres Vedras, about 10 minutes from Torres Vedras and 40 minutes from Lisbon.
Locality with, school, Sports Club, Green Spaces, Public Transport, Pharmacy and Bank.
House with modern lines with excellent finishes.
Expected to be completed in 18 months.
Composed by:
Floor 0
Hall, living room, kitchen (fully equipped), laundry, guest toilet and 1 bedroom.
Floor 1:
3 bedrooms, one en suite and 1 bathroom.
Equipment:
- White lacquered wardrobes
- Vinyl or Floating Flooring
- PVC window frames double glazing tilt-and-turn
- Pre-Air Conditioning
- Solar panels
- Ceilings all in false ceilings with LED lighting
-Alarm.
-Fully equipped kitchen.
The information provided, even if accurate, does not dispense with its confirmation and cannot be considered binding.
We take care of your credit process, without bureaucracy and without costs. Credit Intermediary No. 0002292.
Contact
House 4 Bedrooms Duplex
Oeiras e São Julião da Barra, Paço de Arcos e Caxias, Distrito de Lisboa
Under construction · 185m²
With Swimming Pool
buy
1.341.200 €
4 bedroom villa with two floors with 185 m2 of gross private area and outdoor area with 130.52 m2, private pool and 2 parking spaces, in the Vistabella condominium, in Oeiras
Vistabella and its three developments, Panorama, Boulevard and Mira D’or in Oeiras.
Panorama Vistabella, a development consisting of 44 units, divided into T1 to T3 and T4 Penthouse.
Boulevard, 14 4-bedroom villas (4 suites) with two floors and private pool.
Mira D’or, a development consisting of 32 units, divided into T1, T2, T3, T4 and Penthouses.
If you are looking for a modern and sophisticated lifestyle in one of the most sought-after locations in Portugal, the Vistabella development in Oeiras is the ideal choice.
Oeiras, a city known for its quality of life and close to Lisbon. Vistabella offers a prime location close to everything you need. Easy access to the beach, natural parks, shopping centres, schools and hospitals, it is in the heart of one of the most dynamic areas of Portugal.
Every detail of the Vistabella Development has been carefully planned to offer maximum comfort, convenience and a contemporary lifestyle. From the high-quality finishes to the elegantly designed common areas.
Various residential options available, including 1, 2 and 3 bedroom apartments, spacious penthouses and luxury villas, the Vistabella development offers something for all tastes and needs.
Enjoy a wide range of amenities, including swimming pools, green areas, outdoor play spaces, children’s playground, gym, spa, and more.
In addition to being an excellent choice to live in, the Vistabella Development also offers excellent investment potential, with the real estate market constantly growing in Oeiras, this is an opportunity to acquire a high-value asset in one of the most promising areas of Portugal.
Completion by the end of 2026.
Take advantage of this opportunity.
Contact us for more information and discover your new home!
Vistabella and its three developments, Panorama, Boulevard and Mira D’or in Oeiras.
Panorama Vistabella, a development consisting of 44 units, divided into T1 to T3 and T4 Penthouse.
Boulevard, 14 4-bedroom villas (4 suites) with two floors and private pool.
Mira D’or, a development consisting of 32 units, divided into T1, T2, T3, T4 and Penthouses.
If you are looking for a modern and sophisticated lifestyle in one of the most sought-after locations in Portugal, the Vistabella development in Oeiras is the ideal choice.
Oeiras, a city known for its quality of life and close to Lisbon. Vistabella offers a prime location close to everything you need. Easy access to the beach, natural parks, shopping centres, schools and hospitals, it is in the heart of one of the most dynamic areas of Portugal.
Every detail of the Vistabella Development has been carefully planned to offer maximum comfort, convenience and a contemporary lifestyle. From the high-quality finishes to the elegantly designed common areas.
Various residential options available, including 1, 2 and 3 bedroom apartments, spacious penthouses and luxury villas, the Vistabella development offers something for all tastes and needs.
Enjoy a wide range of amenities, including swimming pools, green areas, outdoor play spaces, children’s playground, gym, spa, and more.
In addition to being an excellent choice to live in, the Vistabella Development also offers excellent investment potential, with the real estate market constantly growing in Oeiras, this is an opportunity to acquire a high-value asset in one of the most promising areas of Portugal.
Completion by the end of 2026.
Take advantage of this opportunity.
Contact us for more information and discover your new home!
Contact
Semi-Detached House 4 Bedrooms Duplex
Fernão Ferro, Seixal, Distrito de Setúbal
Under construction · 144m²
With Garage
buy
395.000 €
Invista na sua Felicidade!!
Moradia Geminada T4 em construção, com fim de obra previsto para Janeira de 2024
Moradia constituída por.:
R/C.:
Sala de Estar de 30m² com lareira e recuperador de calor em openspace com cozinha de 14m²
Cozinha equipada com combinado, esquentador, exaustor, forno, micro-ondas e placa indução
Wc de 4.2m²
Quarto de 12m² com roupeiro
1º Piso.:
Suite de 20m² com roupeiro, wc privado de 5.3m² e varanda de 6.5m²
Quarto de 12m² com roupeiro
Quarto de 12m² com roupeiro e varanda
Wc de apoio aos quartos de 4.2m²
Exterior.:
Garagem de 15m²
Churrasqueira com lava-loiça
Mais Características.:
- Estores elétricos;
- Gás canalizado;
- Painéis Solares;
- Porta Blindada;
- Pré-instalação Portão automático;
- Pré-instalação ar-condicionado;
- Pré-instalação vídeo porteiro;
- Caixilharia PVC/ Oscilo batente com vidros duplos.
Marque a sua visita com a Janela Virtual!!
Por sermos Intermediários de Crédito devidamente autorizados pelo Banco de Portugal, fazemos a gestão de todo o seu processo de financiamento, sempre com as melhores soluções do mercado. Acompanhamento pré e pós-escritura.
A informação disponibilizada, não dispensa a sua confirmação nem pode ser considerada vinculativa, não dispensando a sua confirmação através de visita ao imóvel.
Deixe-nos o seu contacto e nós ligamos-lhe sem custos.
A Janela Virtual,
Nasce no mercado para que amigos, clientes e parceiros de negócios, realizem os seus sonhos com as melhores oportunidades de negócios que temos para lhe apresentar.
Sendo a nossa maior preocupação o seu bem estar.
Comprar uma casa é uma decisão que requer reflexão, uma analise bem estruturada e muita pesquisa. Na JANELA VIRTUAL, essa decisão pode contar com toda a transparência, profissionalismo e simplicidade no processo de compra do seu imóvel e acompanhamento personalizado. Porque só assim faz sentido.
Moradia Geminada T4 em construção, com fim de obra previsto para Janeira de 2024
Moradia constituída por.:
R/C.:
Sala de Estar de 30m² com lareira e recuperador de calor em openspace com cozinha de 14m²
Cozinha equipada com combinado, esquentador, exaustor, forno, micro-ondas e placa indução
Wc de 4.2m²
Quarto de 12m² com roupeiro
1º Piso.:
Suite de 20m² com roupeiro, wc privado de 5.3m² e varanda de 6.5m²
Quarto de 12m² com roupeiro
Quarto de 12m² com roupeiro e varanda
Wc de apoio aos quartos de 4.2m²
Exterior.:
Garagem de 15m²
Churrasqueira com lava-loiça
Mais Características.:
- Estores elétricos;
- Gás canalizado;
- Painéis Solares;
- Porta Blindada;
- Pré-instalação Portão automático;
- Pré-instalação ar-condicionado;
- Pré-instalação vídeo porteiro;
- Caixilharia PVC/ Oscilo batente com vidros duplos.
Marque a sua visita com a Janela Virtual!!
Por sermos Intermediários de Crédito devidamente autorizados pelo Banco de Portugal, fazemos a gestão de todo o seu processo de financiamento, sempre com as melhores soluções do mercado. Acompanhamento pré e pós-escritura.
A informação disponibilizada, não dispensa a sua confirmação nem pode ser considerada vinculativa, não dispensando a sua confirmação através de visita ao imóvel.
Deixe-nos o seu contacto e nós ligamos-lhe sem custos.
A Janela Virtual,
Nasce no mercado para que amigos, clientes e parceiros de negócios, realizem os seus sonhos com as melhores oportunidades de negócios que temos para lhe apresentar.
Sendo a nossa maior preocupação o seu bem estar.
Comprar uma casa é uma decisão que requer reflexão, uma analise bem estruturada e muita pesquisa. Na JANELA VIRTUAL, essa decisão pode contar com toda a transparência, profissionalismo e simplicidade no processo de compra do seu imóvel e acompanhamento personalizado. Porque só assim faz sentido.
Contact
House 4 Bedrooms
Nevogilde, Aldoar, Foz do Douro e Nevogilde, Porto, Distrito do Porto
Under construction · 416m²
With Garage
buy
3.625.000 €
4 bedroom villa with 417 sq m and large outdoor area of 128 sq m, consisting of balconies, terraces, garden, swimming pool and garage, in a luxury condominium in Foz do Douro.
The future will be born on one of the most privileged plots of land in Nevogilde - on Rua do Molhe, in front of the much-desired Avenida Nun’Álvares, which will connect Praça do Império to Avenida da Boavista with its green parks and bike paths.
An avant-garde project that portrays the high sophistication and exclusivity of the city of Porto.
In the parish of Nevogilde, a place of reference for its exclusivity, it hosts these new villas. Privacy, detail, exceptional materials and equipment distinguish the selective character of the four houses.
It is on Pier 479 where modern and elegance intertwine, culminating in exquisite 4 bedroom villas with a large rooftop and a suspended pool overlooking the sea.
Underfloor heating throughout the house, air conditioning, fireplace in the living room, lift, TENSE.BE home automation, kitchens equipped with GAGGENAU, DURAVIT washbasins and toilets, GESSI taps and mixers, OTIIMA - FUSION SERIES frame system, TRAVERTINE natural stone, oak wood, anodised aluminium are some of the finishes that you will be able to find both inside and outside the Jetty 479.
Jetty 479 is just a few minutes drive from the city centre, a few minutes away from the City Park that offers us 85 thousand square meters of nature and a few minutes from the main schools in the city.
Molhe 479 is synonymous with exclusivity, refinement, elegance and comfort.
A cosmopolitan and iconic lifestyle.
Move with nature. Immerse yourself in exuberance.
Don’t miss this opportunity, book your visit now
For over 25 years Castelhana has been a renowned name in the Portuguese real estate sector. As a company of Dils group, we specialize in advising businesses, organizations and (institutional) investors in buying, selling, renting, letting and development of residential properties.
Founded in 1999, Castelhana has built one of the largest and most solid real estate portfolios in Portugal over the years, with over 600 renovation and new construction projects.
In Porto, we are based in Foz Do Douro, one of the noblest places in the city. In Lisbon, in Chiado, one of the most emblematic and traditional areas of the capital and in the Algarve next to the renowned Vilamoura Marina.
We are waiting for you. We have a team available to give you the best support in your next real estate investment.
Contact us!
#ref:24829
The future will be born on one of the most privileged plots of land in Nevogilde - on Rua do Molhe, in front of the much-desired Avenida Nun’Álvares, which will connect Praça do Império to Avenida da Boavista with its green parks and bike paths.
An avant-garde project that portrays the high sophistication and exclusivity of the city of Porto.
In the parish of Nevogilde, a place of reference for its exclusivity, it hosts these new villas. Privacy, detail, exceptional materials and equipment distinguish the selective character of the four houses.
It is on Pier 479 where modern and elegance intertwine, culminating in exquisite 4 bedroom villas with a large rooftop and a suspended pool overlooking the sea.
Underfloor heating throughout the house, air conditioning, fireplace in the living room, lift, TENSE.BE home automation, kitchens equipped with GAGGENAU, DURAVIT washbasins and toilets, GESSI taps and mixers, OTIIMA - FUSION SERIES frame system, TRAVERTINE natural stone, oak wood, anodised aluminium are some of the finishes that you will be able to find both inside and outside the Jetty 479.
Jetty 479 is just a few minutes drive from the city centre, a few minutes away from the City Park that offers us 85 thousand square meters of nature and a few minutes from the main schools in the city.
Molhe 479 is synonymous with exclusivity, refinement, elegance and comfort.
A cosmopolitan and iconic lifestyle.
Move with nature. Immerse yourself in exuberance.
Don’t miss this opportunity, book your visit now
For over 25 years Castelhana has been a renowned name in the Portuguese real estate sector. As a company of Dils group, we specialize in advising businesses, organizations and (institutional) investors in buying, selling, renting, letting and development of residential properties.
Founded in 1999, Castelhana has built one of the largest and most solid real estate portfolios in Portugal over the years, with over 600 renovation and new construction projects.
In Porto, we are based in Foz Do Douro, one of the noblest places in the city. In Lisbon, in Chiado, one of the most emblematic and traditional areas of the capital and in the Algarve next to the renowned Vilamoura Marina.
We are waiting for you. We have a team available to give you the best support in your next real estate investment.
Contact us!
#ref:24829
Contact
Detached House 4 Bedrooms Duplex
Lagos, São Gonçalo de Lagos, Distrito de Faro
Under construction · 208m²
With Garage
buy
1.900.000 €
Detached House T4 under construction, Lagos, Algarve
Detached detached house, consisting of several volumes and plans, being organized at ground floor level, by a living room, a kitchen, a laundry room, an office and a sanitary installation to support the social area.
On the first floor are two bedrooms en suite and two bedrooms supported by a complete sanitary installation. In the basement is the garage with space for two vehicles, storage, technical area and a sanitary installation. Outside a swimming pool
This property is being built on a plot of five hundred and fifty-four square meters, a implantation area of one hundred and thirty-seven square meters, a gross area of two hundred and seventy-seven square meters and a useful area of two hundred and eight square meters. Covered areas and balconies in a total of one hundred and three square meters.
With plenty of natural light due to good sun exposure, this excellent opportunity is in a privileged location. If on the one hand it is close to the center of Lagos and its emblematic avenue, surrounded by all the commerce, services, leisure and cultural points of the city; on the other hand it is in a quiet residential area that provides a quiet and noise-free reality where the bubbling hustle and bustle of the city does not seem to be the denominator factor.
It is also resoused that it is close to the iconic beaches such as Meia Praia, Batata beach, Estudante beach, Pinhão beach, Dona Ana beach, Porto de Mós beach; it is within walking distance of the Palmares Ocean Living & Golf course and the Boavista Golf & Spa course.
Also notecall on the accessibility to the main road access roads that puts Lagos about forty-five minutes from Faro International Airport.
Mark your visit
HAB_50720
Detached detached house, consisting of several volumes and plans, being organized at ground floor level, by a living room, a kitchen, a laundry room, an office and a sanitary installation to support the social area.
On the first floor are two bedrooms en suite and two bedrooms supported by a complete sanitary installation. In the basement is the garage with space for two vehicles, storage, technical area and a sanitary installation. Outside a swimming pool
This property is being built on a plot of five hundred and fifty-four square meters, a implantation area of one hundred and thirty-seven square meters, a gross area of two hundred and seventy-seven square meters and a useful area of two hundred and eight square meters. Covered areas and balconies in a total of one hundred and three square meters.
With plenty of natural light due to good sun exposure, this excellent opportunity is in a privileged location. If on the one hand it is close to the center of Lagos and its emblematic avenue, surrounded by all the commerce, services, leisure and cultural points of the city; on the other hand it is in a quiet residential area that provides a quiet and noise-free reality where the bubbling hustle and bustle of the city does not seem to be the denominator factor.
It is also resoused that it is close to the iconic beaches such as Meia Praia, Batata beach, Estudante beach, Pinhão beach, Dona Ana beach, Porto de Mós beach; it is within walking distance of the Palmares Ocean Living & Golf course and the Boavista Golf & Spa course.
Also notecall on the accessibility to the main road access roads that puts Lagos about forty-five minutes from Faro International Airport.
Mark your visit
HAB_50720
Contact
House 4 Bedrooms
Fernão Ferro, Seixal, Distrito de Setúbal
Under construction · 210m²
buy
620.000 €
Espetacular Moradia T4 com Piscina e Jardim Interior em Fernão Ferro
À procura do seu oásis de qualidade e tranquilidade? Esta espetacular moradia T4 na Quinta das Laranjeiras é a resposta. Com uma área de construção de 210m2 e um lote exclusivo de 520m2, esta propriedade oferece o equilíbrio perfeito entre elegância e funcionalidade.
Principais Características:
Esta moradia apresenta uma série de características exclusivas, incluindo 2 suítes e 2 quartos com roupeiros encastrados, sendo que a suite principal conta ainda com um closet duplo de grandes dimensões. A cozinha, em open space, está completamente equipada com eletrodomésticos de nível superior e bancadas em Silestone Calacatta. A sala de jantar e estar, espaçosas e bem iluminadas, permitem criar diferentes ambientes de convívio.
Zona Exterior:
Desfrute do conforto e conveniência proporcionados pela piscina de grandes dimensões, com zona de praia e duche exterior, enquanto relaxa no jardim interior ou no pátio exclusivo da suite principal.
Moderna e Cómoda:
A moradia conta ainda com uma zona de lavandaria/despensa, WC com espelhos LED e touch control, loiças suspensas da marca ROCA e nichos na zona dos duches. Estores eléctricos em todas as janelas garantem privacidade e praticidade, enquanto as portas interiores lacadas a branco adicionam um toque de elegância.
Iluminação:
Para o seu conforto, os tetos falsos apresentam luzes LED embutidas e sancas para cortinados, proporcionando uma iluminação suave e acolhedora. A sala conta ainda com luzes indiretas em sanca, criando um ambiente relaxante e convidativo.
Bem Equipada:
Além disso, a propriedade está equipada com painéis solares para aquecimento de águas sanitárias, com reservatório de 300L, e um portão de viaturas automático para facilitar o acesso. Um anexo com apoio ao jardim e WC de apoio à piscina, preparado para carregamento de veículo eléctrico, completa o conjunto de comodidades desta moradia.
Localização de Excelência:
Localizada na Quinta das Laranjeiras em Fernão Ferro, esta moradia oferece acesso rápido à A33, A2 e Estação de Coina. Apenas a 20km do centro de Lisboa e a 8km da costa atlântica, desfrute de uma vida tranquila perto das praias de Sesimbra, Portinho da Arrábida e Costa da Caparica.
Qualidade de Vida:
Com escolas, comércio, restaurantes e espaços verdes nas proximidades, esta é uma oportunidade única de viver com qualidade de vida e privacidade, sem comprometer o acesso à cidade ou à praia.
Venha Visitar!
Não perca a oportunidade de tornar esta moradia o seu novo lar. Agende já a sua visita e comece a desfrutar do melhor que a vida tem para oferecer!
Referência Interna: QRJD1816
João Duarte - Consultor Imobiliário
Marque já a sua visita!
Ami: 17382
VISITE JÁ A SUA CASA DE SONHO!
Se está a pensar comprar ou vender a sua casa, nós estamos aqui para o ajudar.
O Seu Sonho é o Nosso Compromisso!
A informação disponibilizada não dispensa a sua confirmação e não pode ser considerada vinculativa.
Visite também o nosso site e acompanhe-nos nas redes sociais:
Site qualityrealestate.pt
Facebook Quality Real Estate
Instagram @quality.realestate
Precisa de financiamento?
Nós tratamos tudo por si!
Beneficie de um serviço de Intermediação de Crédito rápido e eficaz!
Analisamos cada processo de forma personalizada, respeitando as reais necessidades de cada cliente.
Somos intermediários de Crédito registado no Banco de Portugal, N.º de Registo 0006614.
O nosso site: livio-marotta-lda.intermediarioscredito.pt/
Link: bportugal.pt/intermediariocreditofar/livio-marotta-lda
Resolução de Conflitos: centroarbitragemlisboa.pt/ ou cniacc.pt/pt/
À procura do seu oásis de qualidade e tranquilidade? Esta espetacular moradia T4 na Quinta das Laranjeiras é a resposta. Com uma área de construção de 210m2 e um lote exclusivo de 520m2, esta propriedade oferece o equilíbrio perfeito entre elegância e funcionalidade.
Principais Características:
Esta moradia apresenta uma série de características exclusivas, incluindo 2 suítes e 2 quartos com roupeiros encastrados, sendo que a suite principal conta ainda com um closet duplo de grandes dimensões. A cozinha, em open space, está completamente equipada com eletrodomésticos de nível superior e bancadas em Silestone Calacatta. A sala de jantar e estar, espaçosas e bem iluminadas, permitem criar diferentes ambientes de convívio.
Zona Exterior:
Desfrute do conforto e conveniência proporcionados pela piscina de grandes dimensões, com zona de praia e duche exterior, enquanto relaxa no jardim interior ou no pátio exclusivo da suite principal.
Moderna e Cómoda:
A moradia conta ainda com uma zona de lavandaria/despensa, WC com espelhos LED e touch control, loiças suspensas da marca ROCA e nichos na zona dos duches. Estores eléctricos em todas as janelas garantem privacidade e praticidade, enquanto as portas interiores lacadas a branco adicionam um toque de elegância.
Iluminação:
Para o seu conforto, os tetos falsos apresentam luzes LED embutidas e sancas para cortinados, proporcionando uma iluminação suave e acolhedora. A sala conta ainda com luzes indiretas em sanca, criando um ambiente relaxante e convidativo.
Bem Equipada:
Além disso, a propriedade está equipada com painéis solares para aquecimento de águas sanitárias, com reservatório de 300L, e um portão de viaturas automático para facilitar o acesso. Um anexo com apoio ao jardim e WC de apoio à piscina, preparado para carregamento de veículo eléctrico, completa o conjunto de comodidades desta moradia.
Localização de Excelência:
Localizada na Quinta das Laranjeiras em Fernão Ferro, esta moradia oferece acesso rápido à A33, A2 e Estação de Coina. Apenas a 20km do centro de Lisboa e a 8km da costa atlântica, desfrute de uma vida tranquila perto das praias de Sesimbra, Portinho da Arrábida e Costa da Caparica.
Qualidade de Vida:
Com escolas, comércio, restaurantes e espaços verdes nas proximidades, esta é uma oportunidade única de viver com qualidade de vida e privacidade, sem comprometer o acesso à cidade ou à praia.
Venha Visitar!
Não perca a oportunidade de tornar esta moradia o seu novo lar. Agende já a sua visita e comece a desfrutar do melhor que a vida tem para oferecer!
Referência Interna: QRJD1816
João Duarte - Consultor Imobiliário
Marque já a sua visita!
Ami: 17382
VISITE JÁ A SUA CASA DE SONHO!
Se está a pensar comprar ou vender a sua casa, nós estamos aqui para o ajudar.
O Seu Sonho é o Nosso Compromisso!
A informação disponibilizada não dispensa a sua confirmação e não pode ser considerada vinculativa.
Visite também o nosso site e acompanhe-nos nas redes sociais:
Site qualityrealestate.pt
Facebook Quality Real Estate
Instagram @quality.realestate
Precisa de financiamento?
Nós tratamos tudo por si!
Beneficie de um serviço de Intermediação de Crédito rápido e eficaz!
Analisamos cada processo de forma personalizada, respeitando as reais necessidades de cada cliente.
Somos intermediários de Crédito registado no Banco de Portugal, N.º de Registo 0006614.
O nosso site: livio-marotta-lda.intermediarioscredito.pt/
Link: bportugal.pt/intermediariocreditofar/livio-marotta-lda
Resolução de Conflitos: centroarbitragemlisboa.pt/ ou cniacc.pt/pt/
Contact
House 4 Bedrooms
Vau, Óbidos, Distrito de Leiria
Under construction · 200m²
With Swimming Pool
buy
1.500.000 €
Fantastic Twin Villa with 4 bedrooms located in a 5-star resort.
The kitchen is fully equipped and includes a dining room and a living room.
The villa receives plenty of natural light and offers views of the golf course and the Atlantic Ocean.
Each property has its own private garden, solar panels, an electric gate, private parking, and a private pool.
The choice of materials reinforces the building’s connection with nature, achieving perfect integration. A unique experience of constant harmony between land, water, seashore, and beach.
Garvetur S.A. has been operating in the market since 1983 and is the anchor company of the Enolagest group.
Garvetur offers its clients turnkey services and comprehensive advisory services for the entire real estate investment cycle.
We have extensive experience in the commercialization of residential developments, tourist villages, land plots, and commercial properties, collaborating with various business groups, national and international operators, and a network of agents in the residential and tourist segments.
Our client portfolio includes the most prestigious groups with real estate operations in the Algarve, Lisbon, and Porto, as well as numerous other real estate developers, hotel chains, public entities, financial institutions, investment funds, professionals, and individual, corporate, and institutional buyers, both foreign and national.
The kitchen is fully equipped and includes a dining room and a living room.
The villa receives plenty of natural light and offers views of the golf course and the Atlantic Ocean.
Each property has its own private garden, solar panels, an electric gate, private parking, and a private pool.
The choice of materials reinforces the building’s connection with nature, achieving perfect integration. A unique experience of constant harmony between land, water, seashore, and beach.
Garvetur S.A. has been operating in the market since 1983 and is the anchor company of the Enolagest group.
Garvetur offers its clients turnkey services and comprehensive advisory services for the entire real estate investment cycle.
We have extensive experience in the commercialization of residential developments, tourist villages, land plots, and commercial properties, collaborating with various business groups, national and international operators, and a network of agents in the residential and tourist segments.
Our client portfolio includes the most prestigious groups with real estate operations in the Algarve, Lisbon, and Porto, as well as numerous other real estate developers, hotel chains, public entities, financial institutions, investment funds, professionals, and individual, corporate, and institutional buyers, both foreign and national.
Contact
House 4 Bedrooms Triplex
Centro (Cascais), Cascais e Estoril, Distrito de Lisboa
Under construction · 281m²
With Garage
buy
2.797.125 €
4 bedroom villa with garden of 176 m2 with swimming pool, inserted in the new Nine One development to be born in the centre of Cascais, with swimming pools and private gardens.
With 3 floors: basements, ground floor and ground floor, all Nine One villas are built from scratch providing functional and well-distributed spaces to meet the needs of their future owners and each have a private garden and pool.
All villas at Nine One also have the convenience of at least 3 parking spaces in the garage. The 5 bedroom villa, in particular, has ample parking space with 4 parking spaces.
The finishes are of premium quality, characterised by the use of natural materials such as stone and wood, which give a sense of luxury and sophistication to the villas. The architecture of Nine One is marked by clean lines, perfectly matching the environment of Cascais.
The Nine One project also benefits from a unique landscape design, full of green spaces for a daily life more connected to Nature. In this condominium, the interior spaces live in harmony with the exteriors, with gardens and private pools.
Cascais is known for its beaches and as an exclusive residential area. It has the best that Portugal has to offer, from beaches, gourmet bars and restaurants, international schools, casino, marina and several golf courses.
Nine One is located in the centre of Cascais, 4 km from Estoril and just 30 minutes from Lisbon. Excellent access to the main roads such as Av. Marginal, which connects Cascais to Lisbon, the A5 and the A16.
An urban lifestyle that combines modernity, sustainability and nature, in an absolutely unique location in Cascais.
Don’t miss this opportunity. Request more information now!
Castelhana is a Portuguese real estate agency present in the national market for more than 20 years, specialised in the prime residential market and recognised for the launch of some of the most notorious developments in the national real estate panorama.
Founded in 1999, Castelhana provides a comprehensive service in business mediation. We are specialists in investment and real estate marketing.
In Lisbon, in Chiado, one of the most emblematic and traditional areas of the capital. In Porto, we are based in Foz Do Douro, one of the noblest places in the city and in the Algarve region next to the renowned Vilamoura Marina.
We look forward to seeing you. We have a team available to give you the best support in your next real estate investment.
Contact us!
#ref:24050
With 3 floors: basements, ground floor and ground floor, all Nine One villas are built from scratch providing functional and well-distributed spaces to meet the needs of their future owners and each have a private garden and pool.
All villas at Nine One also have the convenience of at least 3 parking spaces in the garage. The 5 bedroom villa, in particular, has ample parking space with 4 parking spaces.
The finishes are of premium quality, characterised by the use of natural materials such as stone and wood, which give a sense of luxury and sophistication to the villas. The architecture of Nine One is marked by clean lines, perfectly matching the environment of Cascais.
The Nine One project also benefits from a unique landscape design, full of green spaces for a daily life more connected to Nature. In this condominium, the interior spaces live in harmony with the exteriors, with gardens and private pools.
Cascais is known for its beaches and as an exclusive residential area. It has the best that Portugal has to offer, from beaches, gourmet bars and restaurants, international schools, casino, marina and several golf courses.
Nine One is located in the centre of Cascais, 4 km from Estoril and just 30 minutes from Lisbon. Excellent access to the main roads such as Av. Marginal, which connects Cascais to Lisbon, the A5 and the A16.
An urban lifestyle that combines modernity, sustainability and nature, in an absolutely unique location in Cascais.
Don’t miss this opportunity. Request more information now!
Castelhana is a Portuguese real estate agency present in the national market for more than 20 years, specialised in the prime residential market and recognised for the launch of some of the most notorious developments in the national real estate panorama.
Founded in 1999, Castelhana provides a comprehensive service in business mediation. We are specialists in investment and real estate marketing.
In Lisbon, in Chiado, one of the most emblematic and traditional areas of the capital. In Porto, we are based in Foz Do Douro, one of the noblest places in the city and in the Algarve region next to the renowned Vilamoura Marina.
We look forward to seeing you. We have a team available to give you the best support in your next real estate investment.
Contact us!
#ref:24050
Contact
See more Properties for Sale, Houses Under construction
Bedrooms
Zones
Can’t find the property you’re looking for?
