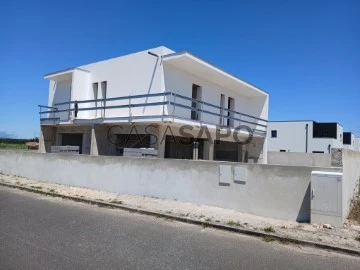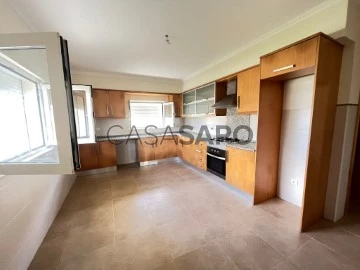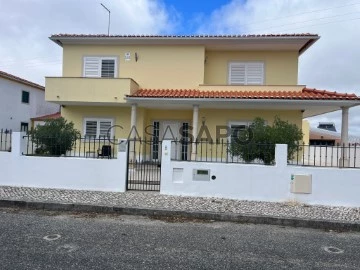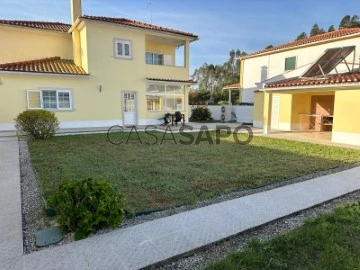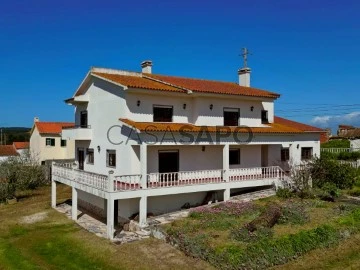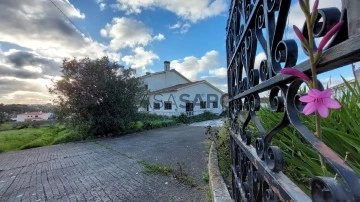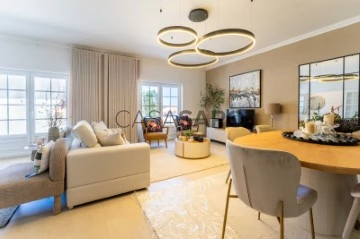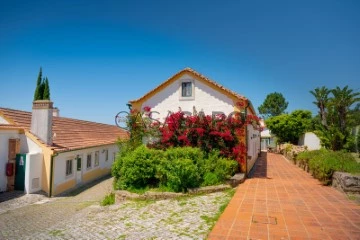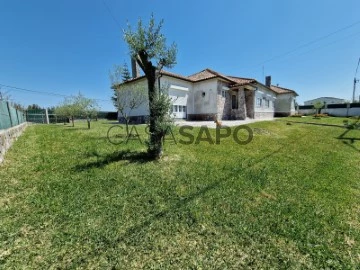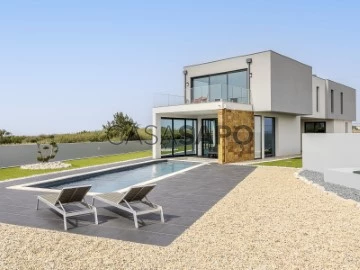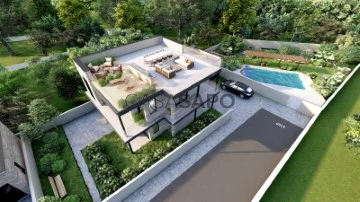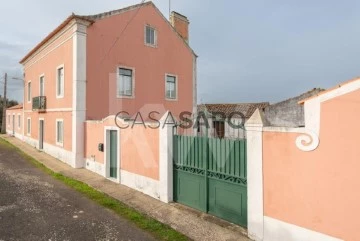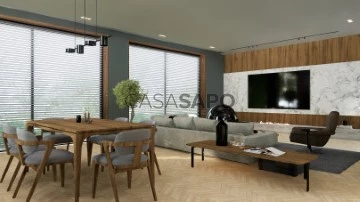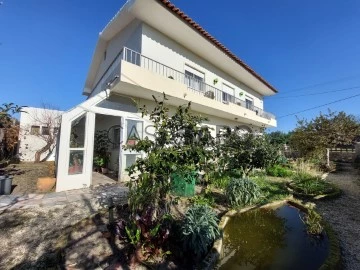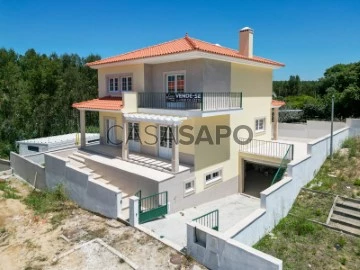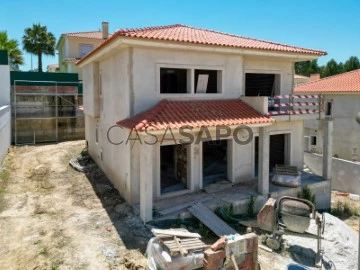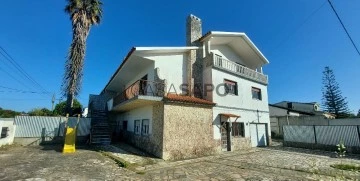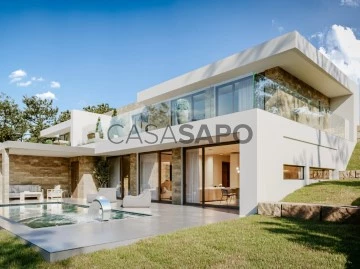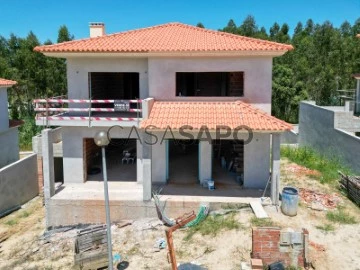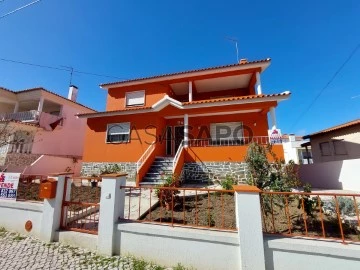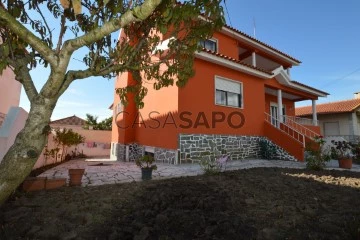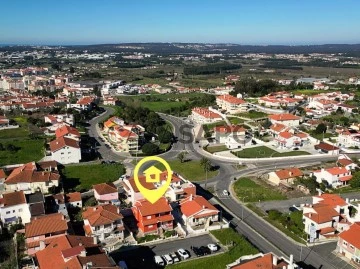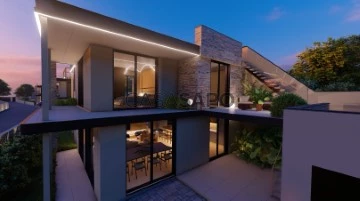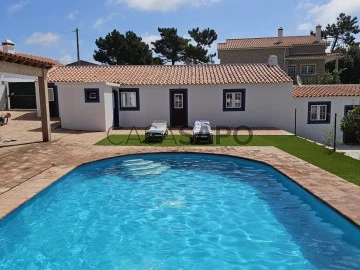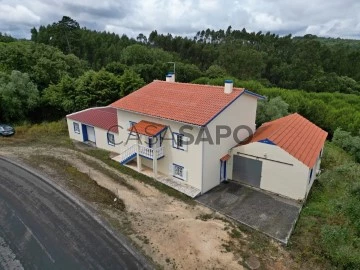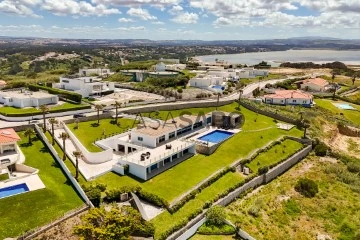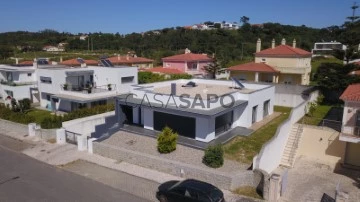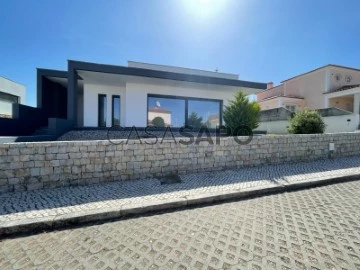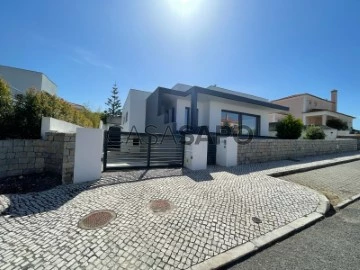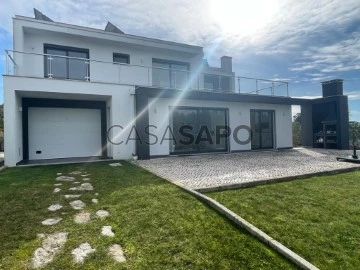Houses
Rooms
Price
More filters
192 Properties for Sale, Houses in Caldas da Rainha, with Garage/Parking
Order by
Relevance
House 4 Bedrooms
Tornada e Salir do Porto, Caldas da Rainha, Distrito de Leiria
Under construction · 140m²
With Garage
buy
480.000 €
Moradia individual com Jardim e Piscina.
Composta por rés do chão, 1º andar e espaço exterior.
Rés do chão composto por espaçosa sala comum, sala de refeições open space com cozinha, uma casa de banho social e uma lavandaria.
1º andar composto por quatro quartos (2 quartos com roupeiro embutido e varandas e 2 suites uma delas com um espaçoso closet).
Espaço exterior com piscina e churrasqueira.
- Lugar de garagem para duas viaturas.
- Roupeiros embutidos.
- Luzes embutidas.
- Pré instalação de ar condicionado.
- Estores elétricos em alumínio com corte térmico.
- Janelas em alumínio com vidro duplo térmico.
- Varandas com guarda-corpos em vidro.
- Painéis solares para aquecimento de águas.
- Piscina revestida a pastilha.
- Jardim com relva natural.
Previsão de término: setembro de 2024.
Composta por rés do chão, 1º andar e espaço exterior.
Rés do chão composto por espaçosa sala comum, sala de refeições open space com cozinha, uma casa de banho social e uma lavandaria.
1º andar composto por quatro quartos (2 quartos com roupeiro embutido e varandas e 2 suites uma delas com um espaçoso closet).
Espaço exterior com piscina e churrasqueira.
- Lugar de garagem para duas viaturas.
- Roupeiros embutidos.
- Luzes embutidas.
- Pré instalação de ar condicionado.
- Estores elétricos em alumínio com corte térmico.
- Janelas em alumínio com vidro duplo térmico.
- Varandas com guarda-corpos em vidro.
- Painéis solares para aquecimento de águas.
- Piscina revestida a pastilha.
- Jardim com relva natural.
Previsão de término: setembro de 2024.
Contact
House 4 Bedrooms
Urbanização Colina Verde, Tornada e Salir do Porto, Caldas da Rainha, Distrito de Leiria
Used · 228m²
With Garage
buy
490.000 €
Excelente moradia sita na ’Colina Verde’ composta de rés do chão, 1º andar e garagem em anexo.
Rés do chão com hall, sala comum com lareira, cozinha com placa, forno e exaustor, um quarto, uma casa de banho e lavandaria.
1º andar com três grandes quartos (um deles suite) e uma casa de banho comum.
Todos os quartos com roupeiros.
Rega automática.
Aquecimento central completo.
Garagem fechada.
Caixilharia com vidro duplo com oscilo batente.
Ótima exposição solar.
Zona muito calma e tranquila com excelentes acessos a auto estrada e perto da cidade.
Rés do chão com hall, sala comum com lareira, cozinha com placa, forno e exaustor, um quarto, uma casa de banho e lavandaria.
1º andar com três grandes quartos (um deles suite) e uma casa de banho comum.
Todos os quartos com roupeiros.
Rega automática.
Aquecimento central completo.
Garagem fechada.
Caixilharia com vidro duplo com oscilo batente.
Ótima exposição solar.
Zona muito calma e tranquila com excelentes acessos a auto estrada e perto da cidade.
Contact
House 4 Bedrooms
Avenal, Nossa Senhora do Pópulo, Coto e São Gregório, Caldas da Rainha, Distrito de Leiria
Used · 190m²
With Garage
buy
579.000 €
Excelente moradia de tipologia T4 completamente renovada em todo o interior localizada na zona do Avenal - Caldas da Rainha.
Rés do chão composto por: hall de entrada espaçoso, grande sala comum, um quarto, uma casa de banho e uma cozinha completamente equipada com placa, forno, exaustor, máquina de lavar louça, máquina de lavar roupa, combinado e caldeira.
1º andar composto por: hall, três quartos (todos com grandes roupeiros embutidos), duas casas de banho, (sendo um dos quartos suite).
Aquecimento central com caldeira a gás natural.
Todo o rés do chão com tetos falsos e luzes embutidas.
Painéis solares.
Alarme.
Garagem fechada para uma viatura (30 m2) e estacionamento exterior para quatro viaturas.
Churrasqueira e casa de banho completa no exterior.
Lavandaria de 8 m2 e sala de arrumação.
Bem localizada, esta vivenda oferece sossego e ao mesmo tempo perto da cidade.
Próxima do Parque D. Carlos I e do Centro comercial La Vie e a 50 minutos de Lisboa.
Rés do chão composto por: hall de entrada espaçoso, grande sala comum, um quarto, uma casa de banho e uma cozinha completamente equipada com placa, forno, exaustor, máquina de lavar louça, máquina de lavar roupa, combinado e caldeira.
1º andar composto por: hall, três quartos (todos com grandes roupeiros embutidos), duas casas de banho, (sendo um dos quartos suite).
Aquecimento central com caldeira a gás natural.
Todo o rés do chão com tetos falsos e luzes embutidas.
Painéis solares.
Alarme.
Garagem fechada para uma viatura (30 m2) e estacionamento exterior para quatro viaturas.
Churrasqueira e casa de banho completa no exterior.
Lavandaria de 8 m2 e sala de arrumação.
Bem localizada, esta vivenda oferece sossego e ao mesmo tempo perto da cidade.
Próxima do Parque D. Carlos I e do Centro comercial La Vie e a 50 minutos de Lisboa.
Contact
House 5 Bedrooms Duplex
Nadadouro, Caldas da Rainha, Distrito de Leiria
Used · 299m²
With Garage
buy
550.000 €
5 bedroom villa located in Nadadouro, Caldas da Rainha - Silver Coast.
This property stands out for its location just a few minutes from the beaches of Foz do Arelho, São Martinho do Porto, Nazaré, Peniche, as well as the famous dune of Salir do Porto and the golf courses of Bom Sucesso and Serra del Rei. Located in the centre of the village of Nadadouro with restaurants and a minimarket within walking distance, without being enclosed between other villas and with an excellent unobstructed view.
The property has a total area of 1900m2 of land, the villa consists of a garage at the basement level, on the ground floor we have 1 bedroom, 1 bathroom with shower and bathtub, a living room with fireplace, 1 living room and 1 dining room in open space with access to a magnificent kitchen with dining area and access to the balcony. On the 1st floor we have 4 bedrooms, 1 of them en suite, 1 bathroom with bathtub and access to the attic/storage.
The house is equipped with central heating by diesel boiler that can easily be changed to a more ecological and efficient system.
For more information do not hesitate to contact us, hurry up and schedule your visit!
This property stands out for its location just a few minutes from the beaches of Foz do Arelho, São Martinho do Porto, Nazaré, Peniche, as well as the famous dune of Salir do Porto and the golf courses of Bom Sucesso and Serra del Rei. Located in the centre of the village of Nadadouro with restaurants and a minimarket within walking distance, without being enclosed between other villas and with an excellent unobstructed view.
The property has a total area of 1900m2 of land, the villa consists of a garage at the basement level, on the ground floor we have 1 bedroom, 1 bathroom with shower and bathtub, a living room with fireplace, 1 living room and 1 dining room in open space with access to a magnificent kitchen with dining area and access to the balcony. On the 1st floor we have 4 bedrooms, 1 of them en suite, 1 bathroom with bathtub and access to the attic/storage.
The house is equipped with central heating by diesel boiler that can easily be changed to a more ecological and efficient system.
For more information do not hesitate to contact us, hurry up and schedule your visit!
Contact
House 4 Bedrooms Triplex
São Cristóvão, Nossa Senhora do Pópulo, Coto e São Gregório, Caldas da Rainha, Distrito de Leiria
Under construction · 140m²
With Garage
buy
475.000 €
House (model) inserted in the private condominium Cabeço do Queijo, Caldas da Rainha very quiet area, has large gardens, children’s playground, parking for visitors.
The villa built with traditional Portuguese features, consisting of three floors, four bedrooms, one of them suite, four bathrooms, large living room and kitchen, laundry, balconies, garage and storage.
Space to make a garden and enjoy the tranquillity that this area offers. This villa is located in a corner of the condominium and is one of the villas with the most outdoor space.
It is located in Caldas da Rainha, a residential site highly valued for offering its residents privacy, security and tranquillity and nature all around.
Excellent location, 13 minutes (8 km) from Foz do Arelho Beach and 5 minutes from Caldas da Rainha, contributes to attracting a range of residents who appreciate living a quality lifestyle.
NOTE: the price indicated does not include furniture.
Description:
Ground Floor
Porch 6.65 m2
Porch 8.18 m2
Terrace 26.95 m2
Kitchen 15.65 m2
Bedroom 10.75 m2
Bathroom 4 m2
Circulation area 12.95 m2
Living Room 26.75 m2
1st Floor
Bedroom hall 3.10 m2
Room 13.55 m2
Bedroom 14.70 m2
Bathroom 6 m2
Suite room 16.30 m2
Closet 4.05 m2
Bathroom 4.10 m2
Balcony 8.45 m2
Basement
Garage 93.45 m2
Laundry 10.10 m2
Bathroom 5.60 m2
Caldas da Rainha is a friendly and charming city famous for its architecture based on the traditional Portuguese design and for its alleys and picturesque houses where you will find all kinds of services and street commerce. From restaurants, bars, shopping galleries, commerce and services, as well as a wide cultural offer, Bordalo Pinheiro Faience Factory, Caldas da Rainha Hospital Museum and a beautiful D. Carlos I Park that allows you to enjoy a unique quality of life.
Due to its privileged location, between the sea and the mountains, Caldas da Rainha benefits from a mild climate, conducive to enjoying a series of leisure and sports activities.
The city is located north of Lisbon (93 Km A8) and southwest of Coimbra (123 Km) IC36 /A8.
It has a modern transport network, buses and the train line connecting to Lisbon.
Come and enjoy a little piece of paradise in the West of Portugal!
The villa built with traditional Portuguese features, consisting of three floors, four bedrooms, one of them suite, four bathrooms, large living room and kitchen, laundry, balconies, garage and storage.
Space to make a garden and enjoy the tranquillity that this area offers. This villa is located in a corner of the condominium and is one of the villas with the most outdoor space.
It is located in Caldas da Rainha, a residential site highly valued for offering its residents privacy, security and tranquillity and nature all around.
Excellent location, 13 minutes (8 km) from Foz do Arelho Beach and 5 minutes from Caldas da Rainha, contributes to attracting a range of residents who appreciate living a quality lifestyle.
NOTE: the price indicated does not include furniture.
Description:
Ground Floor
Porch 6.65 m2
Porch 8.18 m2
Terrace 26.95 m2
Kitchen 15.65 m2
Bedroom 10.75 m2
Bathroom 4 m2
Circulation area 12.95 m2
Living Room 26.75 m2
1st Floor
Bedroom hall 3.10 m2
Room 13.55 m2
Bedroom 14.70 m2
Bathroom 6 m2
Suite room 16.30 m2
Closet 4.05 m2
Bathroom 4.10 m2
Balcony 8.45 m2
Basement
Garage 93.45 m2
Laundry 10.10 m2
Bathroom 5.60 m2
Caldas da Rainha is a friendly and charming city famous for its architecture based on the traditional Portuguese design and for its alleys and picturesque houses where you will find all kinds of services and street commerce. From restaurants, bars, shopping galleries, commerce and services, as well as a wide cultural offer, Bordalo Pinheiro Faience Factory, Caldas da Rainha Hospital Museum and a beautiful D. Carlos I Park that allows you to enjoy a unique quality of life.
Due to its privileged location, between the sea and the mountains, Caldas da Rainha benefits from a mild climate, conducive to enjoying a series of leisure and sports activities.
The city is located north of Lisbon (93 Km A8) and southwest of Coimbra (123 Km) IC36 /A8.
It has a modern transport network, buses and the train line connecting to Lisbon.
Come and enjoy a little piece of paradise in the West of Portugal!
Contact
Detached House 3 Bedrooms
Urbanização Colina Verde, Tornada e Salir do Porto, Caldas da Rainha, Distrito de Leiria
Under construction · 139m²
With Garage
buy
330.000 €
Detached single floor house currently in construction net internal area: 139m2 with 3 bedrooms one living room with open space kitchen (kitchenette). 2 bathrooms one private in the suite. Swimming pool. Inside area to park 2 cars besides the house and several parking spots in the street. Possibility to select colors, tiles and other finishing details like pre-installed equipments. Quiet area away from the busy main road with a view to the hills and sea.
Contact
Country house 10 Bedrooms
Santa Catarina, Caldas da Rainha, Distrito de Leiria
Used · 891m²
With Garage
buy
1.500.000 €
This hidden treasure is located in the serene countryside of the Silver Coast, just 13 kilometres from Caldas da Rainha. An hour’s drive north of Lisbon and a mere thirty minutes from the stunning coastal destinations of Foz do Arelho and São Martinho do Porto, this hideaway is also close to the picturesque Óbidos Lagoon and the famous Nazaré, known for its giant waves.
The property offers the perfect balance between a peaceful rural setting and proximity to services and attractions, enjoying the mild climate of the Silver Coast.
With a plot of 6,700 square metres and 891 square metres of buildings, the property stands majestically on top of a hill, around 150 metres above sea level, offering breathtaking views.
Between 2018 and 2019, the site underwent extensive renovation, modernisation and transformation. From 2021 to 2023, the critical infrastructure was upgraded with new heat pump systems, water pumps, solar panels for hot water production and irrigation systems.
Wholly owned by the current owners and managed by a registered limited company, the property has a valid rural tourism licence (’Casa de Campo’) until July 2026, renewable every five years, and is completely enclosed by walls and fences.
It includes a wide range of tools and equipment necessary for the optimum maintenance of the internal and external spaces, ensuring that every corner of this haven continues to shine with its unique charm.
The property offers the perfect balance between a peaceful rural setting and proximity to services and attractions, enjoying the mild climate of the Silver Coast.
With a plot of 6,700 square metres and 891 square metres of buildings, the property stands majestically on top of a hill, around 150 metres above sea level, offering breathtaking views.
Between 2018 and 2019, the site underwent extensive renovation, modernisation and transformation. From 2021 to 2023, the critical infrastructure was upgraded with new heat pump systems, water pumps, solar panels for hot water production and irrigation systems.
Wholly owned by the current owners and managed by a registered limited company, the property has a valid rural tourism licence (’Casa de Campo’) until July 2026, renewable every five years, and is completely enclosed by walls and fences.
It includes a wide range of tools and equipment necessary for the optimum maintenance of the internal and external spaces, ensuring that every corner of this haven continues to shine with its unique charm.
Contact
House 6 Bedrooms
Nossa Senhora do Pópulo, Coto e São Gregório, Caldas da Rainha, Distrito de Leiria
Used · 299m²
With Garage
buy
399.000 €
Ref: 2741-V6UJB
House V6 with 223m inserted in land of 2.325m to 2km from the center of Caldas da Rainha.
Composed of:
2 rooms, 2 kitchens with dining room in the middle, 6 bedrooms, 4 wc ́S and garage for 2 cars.
Garden and backyard.
Equipment:
Kitchen equipped with glass ceramic hob, oven, extractor hood, combined and microwave. Wood-fired central heating that can be changed to gaz and two fireplaces. PVC frames with thermal cut, double glazing in all rooms.
The information provided, even if it is accurate, does not dispense with its confirmation and cannot be considered binding.
We take care of your credit process, without bureaucracy and without costs. Credit Intermediary No. 0002292
House V6 with 223m inserted in land of 2.325m to 2km from the center of Caldas da Rainha.
Composed of:
2 rooms, 2 kitchens with dining room in the middle, 6 bedrooms, 4 wc ́S and garage for 2 cars.
Garden and backyard.
Equipment:
Kitchen equipped with glass ceramic hob, oven, extractor hood, combined and microwave. Wood-fired central heating that can be changed to gaz and two fireplaces. PVC frames with thermal cut, double glazing in all rooms.
The information provided, even if it is accurate, does not dispense with its confirmation and cannot be considered binding.
We take care of your credit process, without bureaucracy and without costs. Credit Intermediary No. 0002292
Contact
House 4 Bedrooms
Boavista, Santo Onofre e Serra do Bouro, Caldas da Rainha, Distrito de Leiria
Used · 401m²
With Garage
buy
2.295.000 €
4-bedroom villa with 466 sqm of gross construction area, with a garden, pool, and sea views, set on a plot of land of 2594 sqm, in Caldas da Rainha, Leiria. It consists of four bedrooms and six bathrooms, with the ground floor featuring a spacious open-plan layout with a living room, dining room, and kitchen. Large sliding glass doors open onto three patios, providing access to a low-maintenance garden, inviting jacuzzi, and heated pool. There is also a suite that offers versatility as a home office. The first floor comprises a south-facing master suite with a private patio, where you can enjoy views of the Berlengas Islands and the mesmerizing allure of the sea. The other suite and bedroom have access to another patio facing the sea, ideal for outdoor dining and entertainment.
Vila Boa Vista seamlessly integrates the beauty of the ocean into its design, with panoramic sea views visible throughout the property. Floor-to-ceiling sliding glass doors effortlessly merge the indoor and outdoor spaces, allowing the natural splendor of the surroundings to permeate the residence. Immaculate craftsmanship and opulent materials create lasting elegance that characterizes the luxurious lifestyle it offers.
Committed to sustainability, the property embraces smart home technology, allowing for easy control of lighting, security, climate, and entertainment systems through intuitive apps or voice commands, whether you are at home or away. Vila Boa Vista celebrates coastal beauty, tranquility, and contemporary luxury, offering an extraordinary living experience.
Located between the vibrant coastal towns of Foz do Arelho and São Martinho do Porto, Vila Boa Vista offers unparalleled ocean views and perfectly combines comfort and elegance with stunning sea views. It is a 1 hour and 15 minutes driving distance from the center of Lisbon and Humberto Delgado Airport.
Vila Boa Vista seamlessly integrates the beauty of the ocean into its design, with panoramic sea views visible throughout the property. Floor-to-ceiling sliding glass doors effortlessly merge the indoor and outdoor spaces, allowing the natural splendor of the surroundings to permeate the residence. Immaculate craftsmanship and opulent materials create lasting elegance that characterizes the luxurious lifestyle it offers.
Committed to sustainability, the property embraces smart home technology, allowing for easy control of lighting, security, climate, and entertainment systems through intuitive apps or voice commands, whether you are at home or away. Vila Boa Vista celebrates coastal beauty, tranquility, and contemporary luxury, offering an extraordinary living experience.
Located between the vibrant coastal towns of Foz do Arelho and São Martinho do Porto, Vila Boa Vista offers unparalleled ocean views and perfectly combines comfort and elegance with stunning sea views. It is a 1 hour and 15 minutes driving distance from the center of Lisbon and Humberto Delgado Airport.
Contact
House 4 Bedrooms
Tornada e Salir do Porto, Caldas da Rainha, Distrito de Leiria
Under construction · 112m²
With Garage
buy
493.000 €
Modern 4 bedroom villa with covered garage and shared swimming pool just 5 kms from São Martinho do Porto, under construction.
A sanctuary of elegance and charm, Graça da Andorinha invites you to discover the art of living with grace. With four bedrooms, each with a private balcony, and a fabulous rooftop terrace. This is the first house from the street, with a land area of 307m2, construction area of 112.9m2, and total construction of 192m2.
Details
Ground floor:
Kitchen and living room in open space 17m2 + 26m2
Guest bathroom 4.5m2
Guest bedroom or office space with storage 12m2
Technical room 2.5m2 Covered garage 18.5m2
Outdoor barbecue and lounge area 23m2
First Floor:
Master suite 19.4m2 (bathroom 7.3m2) with private balcony on two sides 15m2
Bedroom 17m2 and private balcony 11m2 with stairs to the terrace
Bedroom or office space 12m2 and smaller private balcony 9m2
Shared bathroom 4.6m2
Rooftop terrace with sky views:
Relaxation area 30m2
Lounge and dining area 67m2
Shared swimming pool.
Sustainable construction from prefabricated CLT panels, recovery system in each room for heating and cooling, regular air circulation, equipped with heat pump, solar panels, inverters and accumulators (optional). It also has a built-in suction system.
Distances:
Lisbon Airport - 94km
Caldas da Rainha - 11km
Historic Center of Alcobaça - 22km
West Cliffs Golf - 25km
Beaches:
Sāo Martinho do Porto - 5km
Foz do Arelho - 15km
Nazaré - 21km
Peniche - 38km
Living in Tornada provides a peaceful and welcoming environment, with easy access to the amenities of the city of Caldas da Rainha. In Salir do Porto you can enjoy the natural beauty of the coast, with the bay of São Martinho do Porto just a few minutes away. Do not hesitate to contact us to receive additional information or schedule a field visit.
A sanctuary of elegance and charm, Graça da Andorinha invites you to discover the art of living with grace. With four bedrooms, each with a private balcony, and a fabulous rooftop terrace. This is the first house from the street, with a land area of 307m2, construction area of 112.9m2, and total construction of 192m2.
Details
Ground floor:
Kitchen and living room in open space 17m2 + 26m2
Guest bathroom 4.5m2
Guest bedroom or office space with storage 12m2
Technical room 2.5m2 Covered garage 18.5m2
Outdoor barbecue and lounge area 23m2
First Floor:
Master suite 19.4m2 (bathroom 7.3m2) with private balcony on two sides 15m2
Bedroom 17m2 and private balcony 11m2 with stairs to the terrace
Bedroom or office space 12m2 and smaller private balcony 9m2
Shared bathroom 4.6m2
Rooftop terrace with sky views:
Relaxation area 30m2
Lounge and dining area 67m2
Shared swimming pool.
Sustainable construction from prefabricated CLT panels, recovery system in each room for heating and cooling, regular air circulation, equipped with heat pump, solar panels, inverters and accumulators (optional). It also has a built-in suction system.
Distances:
Lisbon Airport - 94km
Caldas da Rainha - 11km
Historic Center of Alcobaça - 22km
West Cliffs Golf - 25km
Beaches:
Sāo Martinho do Porto - 5km
Foz do Arelho - 15km
Nazaré - 21km
Peniche - 38km
Living in Tornada provides a peaceful and welcoming environment, with easy access to the amenities of the city of Caldas da Rainha. In Salir do Porto you can enjoy the natural beauty of the coast, with the bay of São Martinho do Porto just a few minutes away. Do not hesitate to contact us to receive additional information or schedule a field visit.
Contact
House 5 Bedrooms
Tornada e Salir do Porto, Caldas da Rainha, Distrito de Leiria
Used · 230m²
With Garage
buy
487.500 €
Charme e história
Casa Senhorial, matriz de 1937, bem mantida ao longo do tempo, com o rigor de quem quis preservar grande parte da construção original, centenária. Desde os fantásticos tetos trabalhados, as paredes com adornos na época pintados, portadas e portas imponentes mantidas em excelente estado, mosaico apaixonante que nos leva ao passado até o velho piano na sala de música, sente-se o arrepio da História, uma sensação incrível de viagem no tempo.
Em bom estado, permitindo habitabilidade imediata, com muita luminosidade oferecida pelas grandes janelas e o conforto das lareiras. Piso superior com chão confortável em tábua original. Conta ainda com um sótão fabuloso de grandes dimensões, com bom ’ pé direito’ e grandes potencialidades para aproveitamento.
Com 11 Divisões: 5 quartos-3 salas -1 escritório -1 arrumos-1 cozinha- 2 wc. Garagem e anexos. Em frente da Casa Senhorial, do outro lado da rua, o edifício onde era a velha adega, as cocheiras e o armazém. Contiguo a este um grande quintal/jardim, murado.
Grande potencial investimento turístico
As características dos edifícios, e a organização do muito espaço existente oferecem a possibilidade multifuncional com restaurante/adega com esplanada separado do edifício principal que dará um excelente hostel.
Localização excelente com pontos fortes de interesse
A 1h20 de Lisboa e a dezenas de minutos de praias locais, da histórica vila de Óbidos, da Foz do Arelho, Lagoa de Obidos, da Nazaré, de Peniche, Caldas da Rainha e tão perto da reserva protegida ’Paúl da Tornada’, zona Ramsar que é património da Unesco, conhecida mundialmente pelos apaixonados da observação de espécies.
Múltiplos interesses que garantem uma atividade todo ano.
Casa Senhorial, matriz de 1937, bem mantida ao longo do tempo, com o rigor de quem quis preservar grande parte da construção original, centenária. Desde os fantásticos tetos trabalhados, as paredes com adornos na época pintados, portadas e portas imponentes mantidas em excelente estado, mosaico apaixonante que nos leva ao passado até o velho piano na sala de música, sente-se o arrepio da História, uma sensação incrível de viagem no tempo.
Em bom estado, permitindo habitabilidade imediata, com muita luminosidade oferecida pelas grandes janelas e o conforto das lareiras. Piso superior com chão confortável em tábua original. Conta ainda com um sótão fabuloso de grandes dimensões, com bom ’ pé direito’ e grandes potencialidades para aproveitamento.
Com 11 Divisões: 5 quartos-3 salas -1 escritório -1 arrumos-1 cozinha- 2 wc. Garagem e anexos. Em frente da Casa Senhorial, do outro lado da rua, o edifício onde era a velha adega, as cocheiras e o armazém. Contiguo a este um grande quintal/jardim, murado.
Grande potencial investimento turístico
As características dos edifícios, e a organização do muito espaço existente oferecem a possibilidade multifuncional com restaurante/adega com esplanada separado do edifício principal que dará um excelente hostel.
Localização excelente com pontos fortes de interesse
A 1h20 de Lisboa e a dezenas de minutos de praias locais, da histórica vila de Óbidos, da Foz do Arelho, Lagoa de Obidos, da Nazaré, de Peniche, Caldas da Rainha e tão perto da reserva protegida ’Paúl da Tornada’, zona Ramsar que é património da Unesco, conhecida mundialmente pelos apaixonados da observação de espécies.
Múltiplos interesses que garantem uma atividade todo ano.
Contact
House 4 Bedrooms
Tornada e Salir do Porto, Caldas da Rainha, Distrito de Leiria
Under construction · 112m²
With Garage
buy
484.000 €
Moradia T4 moderna com garagem coberta e piscina partilhada a apenas 5 kms de São Martinho do Porto, em construção.
Um santuário de elegância e charme, a Canção da Andorinha convida a descobrir a arte de viver com graça. Com quatro quartos, cada um com varanda privativa, e um fabuloso terraço no último andar. Esta moradia tem uma área de terreno de 307m2, área de construção de 112.9m2, e construção total de 192m2.
Detalhes
Rés do chão:
Cozinha e sala de estar em open space 17m2 + 26m2
Casa de banho de hóspedes 4.5m2
Quarto de hóspedes ou espaço de escritório com armazenamento 12m2
Sala técnica 2.5m2 Garagem coberta 18.5m2
Churrasqueira ao ar livre e área de lounge 23m2
Primeiro andar:
Suíte master 19,4m2 (casa de banho 7,3m2) com varanda privativa em dois lados 15m2
Quarto 17m2 e varanda privativa 11m2 com escadas para o terraço
Quarto ou espaço de escritório 12m2 e varanda privativa menor 9m2
Casa de banho partilhada 4,6m2
Terraço no último andar com vista para o céu:
Área de relaxamento 30m2
Área de lounge e jantar 67m2
Piscina partilhada.
Construção sustentável a partir de painéis pré-fabricados de CLT, sistema de recuperação em cada quarto para aquecimento e resfriamento, circulação regular de ar, equipado com bomba de calor, painéis solares, inversores e acumuladores (opcionais). Conta ainda com sistema de aspiração embutido.
Distâncias:
Aeroporto de Lisboa - 94km
Caldas Da Rainha - 11km
Centro Histórico de Alcobaça - 22km
Golf West Cliffs - 25km
Praias:
Sāo Martinho do Porto - 5km
Foz do Arelho - 15km
Nazaré - 21km
Peniche - 38km
Viver em Tornada proporciona um ambiente tranquilo e acolhedor, com fácil acesso às comodidades da cidade de Caldas da Rainha. Em Salir do Porto pode desfrutar da beleza natural da costa, com a baía de São Martinho do Porto a poucos minutos de distância. Não hesite em contactar-nos para receber informações adicionais ou agendar uma visita ao terreno.
Um santuário de elegância e charme, a Canção da Andorinha convida a descobrir a arte de viver com graça. Com quatro quartos, cada um com varanda privativa, e um fabuloso terraço no último andar. Esta moradia tem uma área de terreno de 307m2, área de construção de 112.9m2, e construção total de 192m2.
Detalhes
Rés do chão:
Cozinha e sala de estar em open space 17m2 + 26m2
Casa de banho de hóspedes 4.5m2
Quarto de hóspedes ou espaço de escritório com armazenamento 12m2
Sala técnica 2.5m2 Garagem coberta 18.5m2
Churrasqueira ao ar livre e área de lounge 23m2
Primeiro andar:
Suíte master 19,4m2 (casa de banho 7,3m2) com varanda privativa em dois lados 15m2
Quarto 17m2 e varanda privativa 11m2 com escadas para o terraço
Quarto ou espaço de escritório 12m2 e varanda privativa menor 9m2
Casa de banho partilhada 4,6m2
Terraço no último andar com vista para o céu:
Área de relaxamento 30m2
Área de lounge e jantar 67m2
Piscina partilhada.
Construção sustentável a partir de painéis pré-fabricados de CLT, sistema de recuperação em cada quarto para aquecimento e resfriamento, circulação regular de ar, equipado com bomba de calor, painéis solares, inversores e acumuladores (opcionais). Conta ainda com sistema de aspiração embutido.
Distâncias:
Aeroporto de Lisboa - 94km
Caldas Da Rainha - 11km
Centro Histórico de Alcobaça - 22km
Golf West Cliffs - 25km
Praias:
Sāo Martinho do Porto - 5km
Foz do Arelho - 15km
Nazaré - 21km
Peniche - 38km
Viver em Tornada proporciona um ambiente tranquilo e acolhedor, com fácil acesso às comodidades da cidade de Caldas da Rainha. Em Salir do Porto pode desfrutar da beleza natural da costa, com a baía de São Martinho do Porto a poucos minutos de distância. Não hesite em contactar-nos para receber informações adicionais ou agendar uma visita ao terreno.
Contact
House 5 Bedrooms Duplex
Santo Onofre e Serra do Bouro, Caldas da Rainha, Distrito de Leiria
Used · 310m²
With Garage
buy
350.000 €
Are you looking for a residence with space near the city?
Strategically located 5+1 bedroom house in the vicinity of the city.
This property is virtually positioned within the city of Caldas da Rainha, providing a unique combination of privacy and easy access to urban services and amenities.
As a detached residence, residents have the opportunity to enjoy a tranquil and private environment, away from urban hustle and bustle.
With excellent sunlight exposure, a garden surrounded by green spaces and fruit trees, this property offers a cozy atmosphere.
This property offers a unique blend of tranquility and urban convenience, making it appealing to investors interested in local accommodation ventures.
In the vicinity, you’ll find a wide range of services such as pharmacies, bakeries, cafes, restaurants, supermarkets, gas stations, schools, among others.
Floor distribution:
Ground floor: Hall, living room, dining room, kitchen with fireplace, auxiliary kitchen with wood stove, garage, and various annexes.
First floor: Hall, 4 bedrooms (1 en-suite), office, bathroom.
Don’t miss this unique opportunity! Take the first step towards your new home.
Contact us for more information or to schedule your visit.
Strategically located 5+1 bedroom house in the vicinity of the city.
This property is virtually positioned within the city of Caldas da Rainha, providing a unique combination of privacy and easy access to urban services and amenities.
As a detached residence, residents have the opportunity to enjoy a tranquil and private environment, away from urban hustle and bustle.
With excellent sunlight exposure, a garden surrounded by green spaces and fruit trees, this property offers a cozy atmosphere.
This property offers a unique blend of tranquility and urban convenience, making it appealing to investors interested in local accommodation ventures.
In the vicinity, you’ll find a wide range of services such as pharmacies, bakeries, cafes, restaurants, supermarkets, gas stations, schools, among others.
Floor distribution:
Ground floor: Hall, living room, dining room, kitchen with fireplace, auxiliary kitchen with wood stove, garage, and various annexes.
First floor: Hall, 4 bedrooms (1 en-suite), office, bathroom.
Don’t miss this unique opportunity! Take the first step towards your new home.
Contact us for more information or to schedule your visit.
Contact
House 4 Bedrooms Triplex
Avenal, Nossa Senhora do Pópulo, Coto e São Gregório, Caldas da Rainha, Distrito de Leiria
Under construction · 140m²
With Garage
buy
460.000 €
House inserted in the private condominium Cabeço do Queijo, Caldas da Rainha, very quiet area, has large gardens, children’s playground, parking for visitors.
The villa was built with traditional Portuguese features, consisting of three floors, four bedrooms, one of them suite, four bathrooms, large living room and kitchen, laundry, balconies, garage and storage.
Space to make a garden and enjoy the tranquillity that this area offers.
It is located in Caldas da Rainha, a residential site highly valued for offering its residents privacy, security and tranquillity and nature all around.
Excellent location, 13 minutes (8 Km) from Foz do Arelho Beach and 5 minutes from Caldas da Rainha, contributes to attracting a range of residents who enjoy living a quality lifestyle.
Caldas da Rainha is a nice and charming city famous for its architecture based on the traditional Portuguese design and for its alleys and picturesque houses where you will find all kinds of services and street commerce. From restaurants, bars, shopping arcades, commerce and services, as well as a wide cultural offer, Bordalo Pinheiro Faience Factory, Caldas da Rainha Hospital Museum and a beautiful D. Carlos I Park that allows you to enjoy a unique quality of life.
Due to its privileged location, between the sea and the mountains, Caldas da Rainha benefits from a mild climate, conducive to enjoying a series of leisure and sports activities.
The city is located north of Lisbon (93 Km A8) and southwest of Coimbra (123 Km )IC36 /A8.
It has a modern transport network, buses and the train line connecting to Lisbon.
Come and enjoy a little piece of paradise in the West of Portugal!
Description:
Ground Floor
Porch 6.65 m2
Porch 8.18 m2
Terrace 26.95 m2
Kitchen 15.65 m2
Bedroom 10.75 m2
Bathroom 4 m2
Circulation area 12.95 m2
Living room 26.75 m2
1st Floor
Hall of rooms 3.10 m2
Bedroom 13.55 m2
Bedroom 14.70 m2
Bathroom 6 m2
Room suite 16.30 m2
Closet 4.05 m2
Bathroom 4.10 m2
Balcony 8.45 m2
Basement
Garage 93.45 m2
Laundry room 10.10 m2
Bathroom 5.60 m2
The villa was built with traditional Portuguese features, consisting of three floors, four bedrooms, one of them suite, four bathrooms, large living room and kitchen, laundry, balconies, garage and storage.
Space to make a garden and enjoy the tranquillity that this area offers.
It is located in Caldas da Rainha, a residential site highly valued for offering its residents privacy, security and tranquillity and nature all around.
Excellent location, 13 minutes (8 Km) from Foz do Arelho Beach and 5 minutes from Caldas da Rainha, contributes to attracting a range of residents who enjoy living a quality lifestyle.
Caldas da Rainha is a nice and charming city famous for its architecture based on the traditional Portuguese design and for its alleys and picturesque houses where you will find all kinds of services and street commerce. From restaurants, bars, shopping arcades, commerce and services, as well as a wide cultural offer, Bordalo Pinheiro Faience Factory, Caldas da Rainha Hospital Museum and a beautiful D. Carlos I Park that allows you to enjoy a unique quality of life.
Due to its privileged location, between the sea and the mountains, Caldas da Rainha benefits from a mild climate, conducive to enjoying a series of leisure and sports activities.
The city is located north of Lisbon (93 Km A8) and southwest of Coimbra (123 Km )IC36 /A8.
It has a modern transport network, buses and the train line connecting to Lisbon.
Come and enjoy a little piece of paradise in the West of Portugal!
Description:
Ground Floor
Porch 6.65 m2
Porch 8.18 m2
Terrace 26.95 m2
Kitchen 15.65 m2
Bedroom 10.75 m2
Bathroom 4 m2
Circulation area 12.95 m2
Living room 26.75 m2
1st Floor
Hall of rooms 3.10 m2
Bedroom 13.55 m2
Bedroom 14.70 m2
Bathroom 6 m2
Room suite 16.30 m2
Closet 4.05 m2
Bathroom 4.10 m2
Balcony 8.45 m2
Basement
Garage 93.45 m2
Laundry room 10.10 m2
Bathroom 5.60 m2
Contact
House 4 Bedrooms Triplex
Avenal, Nossa Senhora do Pópulo, Coto e São Gregório, Caldas da Rainha, Distrito de Leiria
Under construction · 131m²
With Garage
buy
460.000 €
House inserted in the private condominium Cabeço do Queijo, Caldas da Rainha very quiet area, has large gardens, children’s playground, parking for visitors.
The villa was built with traditional Portuguese features, consisting of three floors, four bedrooms, one of them suite, four bathrooms, large living room and kitchen, laundry, balconies, garage and storage.
Space to make a garden and enjoy the tranquillity that this area offers.
It is located in Caldas da Rainha, a residential site highly valued for offering its residents privacy, security and tranquillity and nature all around.
Excellent location, 13 minutes (8 Km) from Foz do Arelho Beach and 5 minutes from Caldas da Rainha, contributes to attracting a range of residents who enjoy living a quality lifestyle.
Caldas da Rainha is a nice and charming city famous for its architecture based on the traditional Portuguese design and for its alleys and picturesque houses where you will find all kinds of services and street commerce. From restaurants, bars, shopping arcades, commerce and services, as well as a wide cultural offer, Bordalo Pinheiro Faience Factory, Caldas da Rainha Hospital Museum and a beautiful D. Carlos I Park that allows you to enjoy a unique quality of life.
Due to its privileged location, between the sea and the mountains, Caldas da Rainha benefits from a mild climate, conducive to enjoying a series of leisure and sports activities.
The city is located north of Lisbon (93 Km A8) and southwest of Coimbra (123 Km )IC36 /A8.
It has a modern transport network, buses and the train line connecting to Lisbon.
Come and enjoy a little piece of paradise in the West of Portugal!
Description:
Ground Floor
Porch 6.65 m2
Porch 8.18 m2
Terrace 26.95 m2
Kitchen 15.65 m2
Bedroom 10.75 m2
Bathroom 4 m2
Circulation area 12.95 m2
Living room 26.75 m2
1st Floor
Hall of rooms 3.10 m2
Bedroom 13.55 m2
Bedroom 14.70 m2
Bathroom 6 m2
Room suite 16.30 m2
Closet 4.05 m2
Bathroom 4.10 m2
Balcony 8.45 m2
Basement
Garage 93.45 m2
Laundry room 10.10 m2
Bathroom 5.60 m2
The villa was built with traditional Portuguese features, consisting of three floors, four bedrooms, one of them suite, four bathrooms, large living room and kitchen, laundry, balconies, garage and storage.
Space to make a garden and enjoy the tranquillity that this area offers.
It is located in Caldas da Rainha, a residential site highly valued for offering its residents privacy, security and tranquillity and nature all around.
Excellent location, 13 minutes (8 Km) from Foz do Arelho Beach and 5 minutes from Caldas da Rainha, contributes to attracting a range of residents who enjoy living a quality lifestyle.
Caldas da Rainha is a nice and charming city famous for its architecture based on the traditional Portuguese design and for its alleys and picturesque houses where you will find all kinds of services and street commerce. From restaurants, bars, shopping arcades, commerce and services, as well as a wide cultural offer, Bordalo Pinheiro Faience Factory, Caldas da Rainha Hospital Museum and a beautiful D. Carlos I Park that allows you to enjoy a unique quality of life.
Due to its privileged location, between the sea and the mountains, Caldas da Rainha benefits from a mild climate, conducive to enjoying a series of leisure and sports activities.
The city is located north of Lisbon (93 Km A8) and southwest of Coimbra (123 Km )IC36 /A8.
It has a modern transport network, buses and the train line connecting to Lisbon.
Come and enjoy a little piece of paradise in the West of Portugal!
Description:
Ground Floor
Porch 6.65 m2
Porch 8.18 m2
Terrace 26.95 m2
Kitchen 15.65 m2
Bedroom 10.75 m2
Bathroom 4 m2
Circulation area 12.95 m2
Living room 26.75 m2
1st Floor
Hall of rooms 3.10 m2
Bedroom 13.55 m2
Bedroom 14.70 m2
Bathroom 6 m2
Room suite 16.30 m2
Closet 4.05 m2
Bathroom 4.10 m2
Balcony 8.45 m2
Basement
Garage 93.45 m2
Laundry room 10.10 m2
Bathroom 5.60 m2
Contact
House 6 Bedrooms Triplex
Salir de Matos, Caldas da Rainha, Distrito de Leiria
Used · 447m²
With Garage
buy
250.000 €
Opportunity!
Located on the Silver Coast, just two minutes away from the city of Caldas da Rainha where you will find all types of commerce, services, schools and everything this charming city has to offer.
The ground floor consists of a living room, kitchen, two bedrooms, bathroom and a spacious garage.
The first floor consists of an entrance hall, living room with fireplace, 3 bedrooms, two bathrooms, kitchen with a pantry and a spacious balcony.
The top floor consists of a large living room and open space kitchen, bedroom, bathroom, storage room and balcony with beautiful panoramic views of the countryside.
The sea coast is just 15 minutes away. Close to beaches such as Foz do Arelho, Lagoa de Óbidos, São Martinho do Porto, Nazaré, Peniche, Baleal and about an hour from Lisbon international airport.
Don’t miss this unique opportunity to purchase a property in one of the most beautiful regions of Portugal.
Contact us for more information or to schedule a visit!
Located on the Silver Coast, just two minutes away from the city of Caldas da Rainha where you will find all types of commerce, services, schools and everything this charming city has to offer.
The ground floor consists of a living room, kitchen, two bedrooms, bathroom and a spacious garage.
The first floor consists of an entrance hall, living room with fireplace, 3 bedrooms, two bathrooms, kitchen with a pantry and a spacious balcony.
The top floor consists of a large living room and open space kitchen, bedroom, bathroom, storage room and balcony with beautiful panoramic views of the countryside.
The sea coast is just 15 minutes away. Close to beaches such as Foz do Arelho, Lagoa de Óbidos, São Martinho do Porto, Nazaré, Peniche, Baleal and about an hour from Lisbon international airport.
Don’t miss this unique opportunity to purchase a property in one of the most beautiful regions of Portugal.
Contact us for more information or to schedule a visit!
Contact
Semi-Detached House 3 Bedrooms Duplex
Casais, Tornada e Salir do Porto, Caldas da Rainha, Distrito de Leiria
Used · 134m²
With Garage
buy
660.000 €
House integrated in a natural environment, in a quiet residential area, with a wide view over the countryside and a few minutes from the beaches of Salir do Porto, São Martinho do Porto and Foz do Arelho.
This villa, built using the ICF method (ICF-Italy) has a high energy efficiency that allows an interior environment of high comfort (thermal and acoustic) - given the excellent insulation characteristic of the walls, high quality finishing details, as well as the level of installed equipment: VMC double flow ventilation, equipped kitchen, heated pool with filtration system and salt treatment, air conditioning installed, energy certification A, heat pump for DHW.
House in type T3, with 2 floors, with large windows to allow you to enjoy the magnificent sunlight that the location provides (south orientation), double flow ventilation system (VMC), closed garage, heated pool and salt treatment.
When purchasing this villa, you will be able to choose finishing details that will allow you to make it really unique and exactly to your liking.
The area surrounding the Encosta de Salir do Porto provides a calm and peaceful environment that allows you to enjoy nature, with natural light throughout the day, being the ideal place for leisure time or even for those who want to live permanently and even work from home.
Salir do Porto is one of the best known beaches in the Western region, known for its natural dune and proximity to the Bay of São Martinho do Porto - one of the safest and most traditional beaches in Portugal.
Key highlights :
* ICF Construction (ICF-Italy)
* Energy Certification - A
* False ceilings with built-in LED lighting
* Daikin Air Conditioning System
* Heat Pump for water heating (DHW)
* Pre-installation of central heating - electric
* Central Vacuum System - complete
* Aluminum electric blinds
* Aluminium frames with double glazing and thermal break
* Equipped kitchen
* Power points for electric curtains
* Closed garage
* Automatic access gates with remote control
* Video Intercom System
* Heated pool with salt treatment
Areas:
Lower floor - social area with 1 bedroom en suite
Circulation - 11.30 m2
Toilet support - 2.30 m2
Kitchen - 10.50 m2
Living / Dining Room - 36.00 m2
Suite and dressing room - 20.70 m2
WC Suite - 5.90 m2
Terraces - 57.90 m2
Heated pool with salt treatment - 40.00 m2
Upper floor - entrance / garage and bedroom area
Circulation - 12.50 m2
Bedroom - 13.10 m2
Bedroom - 13.30 m2
General WC - 9.30 m2
Terraces - 51.90 m2
Garage and technical area - 31.20 m2
Distances
Salir Beach - 5 minutes away (beach and public pool complex)
São Martinho do Porto Beach (Blue Bay) - 10 minutes
Foz do Arelho Beach - 10 minutes
Caldas da Rainha - 15 minutes
Alcobaça - 25 minutes
Obidos (Medieval Village) - 25 minutes
Obidos (Golf Courses) - 35 minutes
Lisbon (airport) - 1 hour
The Silver Coast - in the central region of Portugal - is considered one of the best regions to live and enjoy pleasant days of holiday and has been, in recent years, chosen by many as a place of permanent residence, given its centrality and ease of access.
The mild climate is one of the conditions for the practice of outdoor sports (trekking, cycling, surfing, horse riding, golf), as well as badminton, tennis, among others.
The friendliness of the people of the region, the history and culture, the gastronomy, security and proximity to health care have contributed to the settlement of new residents in recent years.
On the Silver Coast it is easy and pleasant to live !
This 3 bedroom villa, swimming pool and garage, facing south and excellently equipped, can become yours, allowing you to live in a unique place, with an incomparable quality of life, between the countryside and the sea.
Contact Casas & Properties and come visit the place and learn more about the property
This villa, built using the ICF method (ICF-Italy) has a high energy efficiency that allows an interior environment of high comfort (thermal and acoustic) - given the excellent insulation characteristic of the walls, high quality finishing details, as well as the level of installed equipment: VMC double flow ventilation, equipped kitchen, heated pool with filtration system and salt treatment, air conditioning installed, energy certification A, heat pump for DHW.
House in type T3, with 2 floors, with large windows to allow you to enjoy the magnificent sunlight that the location provides (south orientation), double flow ventilation system (VMC), closed garage, heated pool and salt treatment.
When purchasing this villa, you will be able to choose finishing details that will allow you to make it really unique and exactly to your liking.
The area surrounding the Encosta de Salir do Porto provides a calm and peaceful environment that allows you to enjoy nature, with natural light throughout the day, being the ideal place for leisure time or even for those who want to live permanently and even work from home.
Salir do Porto is one of the best known beaches in the Western region, known for its natural dune and proximity to the Bay of São Martinho do Porto - one of the safest and most traditional beaches in Portugal.
Key highlights :
* ICF Construction (ICF-Italy)
* Energy Certification - A
* False ceilings with built-in LED lighting
* Daikin Air Conditioning System
* Heat Pump for water heating (DHW)
* Pre-installation of central heating - electric
* Central Vacuum System - complete
* Aluminum electric blinds
* Aluminium frames with double glazing and thermal break
* Equipped kitchen
* Power points for electric curtains
* Closed garage
* Automatic access gates with remote control
* Video Intercom System
* Heated pool with salt treatment
Areas:
Lower floor - social area with 1 bedroom en suite
Circulation - 11.30 m2
Toilet support - 2.30 m2
Kitchen - 10.50 m2
Living / Dining Room - 36.00 m2
Suite and dressing room - 20.70 m2
WC Suite - 5.90 m2
Terraces - 57.90 m2
Heated pool with salt treatment - 40.00 m2
Upper floor - entrance / garage and bedroom area
Circulation - 12.50 m2
Bedroom - 13.10 m2
Bedroom - 13.30 m2
General WC - 9.30 m2
Terraces - 51.90 m2
Garage and technical area - 31.20 m2
Distances
Salir Beach - 5 minutes away (beach and public pool complex)
São Martinho do Porto Beach (Blue Bay) - 10 minutes
Foz do Arelho Beach - 10 minutes
Caldas da Rainha - 15 minutes
Alcobaça - 25 minutes
Obidos (Medieval Village) - 25 minutes
Obidos (Golf Courses) - 35 minutes
Lisbon (airport) - 1 hour
The Silver Coast - in the central region of Portugal - is considered one of the best regions to live and enjoy pleasant days of holiday and has been, in recent years, chosen by many as a place of permanent residence, given its centrality and ease of access.
The mild climate is one of the conditions for the practice of outdoor sports (trekking, cycling, surfing, horse riding, golf), as well as badminton, tennis, among others.
The friendliness of the people of the region, the history and culture, the gastronomy, security and proximity to health care have contributed to the settlement of new residents in recent years.
On the Silver Coast it is easy and pleasant to live !
This 3 bedroom villa, swimming pool and garage, facing south and excellently equipped, can become yours, allowing you to live in a unique place, with an incomparable quality of life, between the countryside and the sea.
Contact Casas & Properties and come visit the place and learn more about the property
Contact
House 4 Bedrooms Triplex
Avenal, Nossa Senhora do Pópulo, Coto e São Gregório, Caldas da Rainha, Distrito de Leiria
Under construction · 131m²
With Garage
buy
445.000 €
House inserted in the private condominium Cabeço do Queijo, Caldas da Rainha very quiet area, has large gardens, children’s playground, parking for visitors.
The villa was built with traditional Portuguese features, consisting of three floors, four bedrooms, one of them suite, four bathrooms, large living room and kitchen, laundry, balconies, garage and storage.
Space to make a garden and enjoy the tranquillity that this area offers.
It is located in Caldas da Rainha, a residential site highly valued for offering its residents privacy, security and tranquillity and nature all around.
Excellent location, 13 minutes (8 Km) from Foz do Arelho Beach and 5 minutes from Caldas da Rainha, contributes to attracting a range of residents who enjoy living a quality lifestyle.
Caldas da Rainha is a nice and charming city famous for its architecture based on the traditional Portuguese design and for its alleys and picturesque houses where you will find all kinds of services and street commerce. From restaurants, bars, shopping arcades, commerce and services, as well as a wide cultural offer, Bordalo Pinheiro Faience Factory, Caldas da Rainha Hospital Museum and a beautiful D. Carlos I Park that allows you to enjoy a unique quality of life.
Due to its privileged location, between the sea and the mountains, Caldas da Rainha benefits from a mild climate, conducive to enjoying a series of leisure and sports activities.
The city is located north of Lisbon (93 Km A8) and southwest of Coimbra (123 Km )IC36 /A8.
It has a modern transport network, buses and the train line connecting to Lisbon.
Come and enjoy a little piece of paradise in the West of Portugal!
Description:
Ground Floor
Porch 6.65 m2
Porch 8.18 m2
Terrace 26.95 m2
Kitchen 15.65 m2
Bedroom 10.75 m2
Bathroom 4 m2
Circulation area 12.95 m2
Living room 26.75 m2
1st Floor
Hall of rooms 3.10 m2
Bedroom 13.55 m2
Bedroom 14.70 m2
Bathroom 6 m2
Room suite 16.30 m2
Closet 4.05 m2
Bathroom 4.10 m2
Balcony 8.45 m2
Basement
Garage 93.45 m2
Laundry room 10.10 m2
Bathroom 5.60 m2
The villa was built with traditional Portuguese features, consisting of three floors, four bedrooms, one of them suite, four bathrooms, large living room and kitchen, laundry, balconies, garage and storage.
Space to make a garden and enjoy the tranquillity that this area offers.
It is located in Caldas da Rainha, a residential site highly valued for offering its residents privacy, security and tranquillity and nature all around.
Excellent location, 13 minutes (8 Km) from Foz do Arelho Beach and 5 minutes from Caldas da Rainha, contributes to attracting a range of residents who enjoy living a quality lifestyle.
Caldas da Rainha is a nice and charming city famous for its architecture based on the traditional Portuguese design and for its alleys and picturesque houses where you will find all kinds of services and street commerce. From restaurants, bars, shopping arcades, commerce and services, as well as a wide cultural offer, Bordalo Pinheiro Faience Factory, Caldas da Rainha Hospital Museum and a beautiful D. Carlos I Park that allows you to enjoy a unique quality of life.
Due to its privileged location, between the sea and the mountains, Caldas da Rainha benefits from a mild climate, conducive to enjoying a series of leisure and sports activities.
The city is located north of Lisbon (93 Km A8) and southwest of Coimbra (123 Km )IC36 /A8.
It has a modern transport network, buses and the train line connecting to Lisbon.
Come and enjoy a little piece of paradise in the West of Portugal!
Description:
Ground Floor
Porch 6.65 m2
Porch 8.18 m2
Terrace 26.95 m2
Kitchen 15.65 m2
Bedroom 10.75 m2
Bathroom 4 m2
Circulation area 12.95 m2
Living room 26.75 m2
1st Floor
Hall of rooms 3.10 m2
Bedroom 13.55 m2
Bedroom 14.70 m2
Bathroom 6 m2
Room suite 16.30 m2
Closet 4.05 m2
Bathroom 4.10 m2
Balcony 8.45 m2
Basement
Garage 93.45 m2
Laundry room 10.10 m2
Bathroom 5.60 m2
Contact
Detached House 6 Bedrooms
Nossa Senhora do Pópulo, Coto e São Gregório, Caldas da Rainha, Distrito de Leiria
Used · 200m²
With Garage
buy
390.000 €
Excellent Opportunity!
We present a wonderful six-bedroom house, situated on a 463 m² plot, just a few minutes from the city center. This property is perfect for those looking for the comfort of a single-family home with the convenience of being close to all urban facilities.
Property Highlights
Spacious and Bright Environments: Benefiting from excellent sun exposure, the house is ideal for those who appreciate well-lit and airy spaces.
Proximity to Beaches: Located a short distance from the most beautiful beaches on the Silver Coast, this house offers easy access to the coast, making it a perfect getaway for sea lovers.
Complete Basement
The basement is a multifunctional space, consisting of:
Four-Car Garage: With electric gate for greater security and convenience.
Living room and kitchen with barbecue: Ideal for family meals and leisure moments.
Pantry and Cellar: Offering ample storage space.
Laundry and Bathroom: For greater practicality in everyday life.
Ground floor
The ground floor features:
Large Entrance Hall: A cozy welcome for your family and guests.
Living Room with Fireplace: Perfect for cozy moments during the colder months.
Dining Room: Ideal for family meals and special occasions.
Spacious Kitchen: With additional pantry, providing practicality and functionality.
Two Bedrooms: Including a suite for greater comfort.
Common Bathroom: Well located for practical use.
First floor
On the first floor are:
Four Bedrooms: All with built-in closets and a balcony, offering comfortable and private spaces.
Two Bathrooms: Well distributed to serve the rooms efficiently.
Do not miss this opportunity!
This house is a unique opportunity for those who want a spacious, comfortable and well-located home. Schedule your visit now and discover everything this property has to offer.
We present a wonderful six-bedroom house, situated on a 463 m² plot, just a few minutes from the city center. This property is perfect for those looking for the comfort of a single-family home with the convenience of being close to all urban facilities.
Property Highlights
Spacious and Bright Environments: Benefiting from excellent sun exposure, the house is ideal for those who appreciate well-lit and airy spaces.
Proximity to Beaches: Located a short distance from the most beautiful beaches on the Silver Coast, this house offers easy access to the coast, making it a perfect getaway for sea lovers.
Complete Basement
The basement is a multifunctional space, consisting of:
Four-Car Garage: With electric gate for greater security and convenience.
Living room and kitchen with barbecue: Ideal for family meals and leisure moments.
Pantry and Cellar: Offering ample storage space.
Laundry and Bathroom: For greater practicality in everyday life.
Ground floor
The ground floor features:
Large Entrance Hall: A cozy welcome for your family and guests.
Living Room with Fireplace: Perfect for cozy moments during the colder months.
Dining Room: Ideal for family meals and special occasions.
Spacious Kitchen: With additional pantry, providing practicality and functionality.
Two Bedrooms: Including a suite for greater comfort.
Common Bathroom: Well located for practical use.
First floor
On the first floor are:
Four Bedrooms: All with built-in closets and a balcony, offering comfortable and private spaces.
Two Bathrooms: Well distributed to serve the rooms efficiently.
Do not miss this opportunity!
This house is a unique opportunity for those who want a spacious, comfortable and well-located home. Schedule your visit now and discover everything this property has to offer.
Contact
House 4 Bedrooms
Tornada e Salir do Porto, Caldas da Rainha, Distrito de Leiria
Under construction · 112m²
With Garage
buy
517.000 €
Modern 4 bedroom villa with covered garage and shared swimming pool just 5 kms from São Martinho do Porto, under construction.
A sanctuary of elegance and charm, the Swallow Dance invites you to discover the art of living with grace. With four bedrooms, each with a private balcony, and a fabulous rooftop terrace. This villa has a plot area of 307m2, construction area of 112.9m2, and total construction of 192m2.
Details
Ground floor:
Kitchen and living room in open space 17m2 + 26m2
Guest bathroom 4.5m2
Guest bedroom or office space with storage 12m2
Technical room 2.5m2 Covered garage 18.5m2
Outdoor barbecue and lounge area 23m2
First Floor:
Master suite 19.4m2 (bathroom 7.3m2) with private balcony on two sides 15m2
Bedroom 17m2 and private balcony 11m2 with stairs to the terrace
Bedroom or office space 12m2 and smaller private balcony 9m2
Shared bathroom 4.6m2
Rooftop terrace with sky views:
Relaxation area 30m2
Lounge and dining area 67m2
Shared swimming pool.
Sustainable construction from prefabricated CLT panels, recovery system in each room for heating and cooling, regular air circulation, equipped with heat pump, solar panels, inverters and accumulators (optional). It also has a built-in suction system.
Distances:
Lisbon Airport - 94km
Caldas da Rainha - 11km
Historic Center of Alcobaça - 22km
West Cliffs Golf - 25km
Beaches:
Sāo Martinho do Porto - 5km
Foz do Arelho - 15km
Nazaré - 21km
Peniche - 38km
Living in Tornada provides a peaceful and welcoming environment, with easy access to the amenities of the city of Caldas da Rainha. In Salir do Porto you can enjoy the natural beauty of the coast, with the bay of São Martinho do Porto just a few minutes away. Do not hesitate to contact us to receive additional information or schedule a field visit.
A sanctuary of elegance and charm, the Swallow Dance invites you to discover the art of living with grace. With four bedrooms, each with a private balcony, and a fabulous rooftop terrace. This villa has a plot area of 307m2, construction area of 112.9m2, and total construction of 192m2.
Details
Ground floor:
Kitchen and living room in open space 17m2 + 26m2
Guest bathroom 4.5m2
Guest bedroom or office space with storage 12m2
Technical room 2.5m2 Covered garage 18.5m2
Outdoor barbecue and lounge area 23m2
First Floor:
Master suite 19.4m2 (bathroom 7.3m2) with private balcony on two sides 15m2
Bedroom 17m2 and private balcony 11m2 with stairs to the terrace
Bedroom or office space 12m2 and smaller private balcony 9m2
Shared bathroom 4.6m2
Rooftop terrace with sky views:
Relaxation area 30m2
Lounge and dining area 67m2
Shared swimming pool.
Sustainable construction from prefabricated CLT panels, recovery system in each room for heating and cooling, regular air circulation, equipped with heat pump, solar panels, inverters and accumulators (optional). It also has a built-in suction system.
Distances:
Lisbon Airport - 94km
Caldas da Rainha - 11km
Historic Center of Alcobaça - 22km
West Cliffs Golf - 25km
Beaches:
Sāo Martinho do Porto - 5km
Foz do Arelho - 15km
Nazaré - 21km
Peniche - 38km
Living in Tornada provides a peaceful and welcoming environment, with easy access to the amenities of the city of Caldas da Rainha. In Salir do Porto you can enjoy the natural beauty of the coast, with the bay of São Martinho do Porto just a few minutes away. Do not hesitate to contact us to receive additional information or schedule a field visit.
Contact
House 2 Bedrooms
Foz do Arelho, Caldas da Rainha, Distrito de Leiria
Used · 56m²
With Garage
buy
375.000 €
Excellent detached 2 bedroom villa with swimming pool, set in a plot of 1260m², in the village of Foz do Arelho and 5 minutes from Lagoa de Óbidos.
This house consists of:
- 2 bedrooms
- Rustic living room with fireplace
- Equipped kitchen along with a dining area (open space)
- 1 full bathroom with shower
- Storage room equipped with water heater
- Garage for 1 car
In the garden, next to the pool, there is a barbecue area with a covered dining area.
Around the pool, you can enjoy a leisure space where you have sun exposure throughout the day.
Still in the pool area, this property has an annex with enough area to convert into an extra double bedroom and where you can also have a small living room. This area also has a bathroom with a shower to support the pool. In addition to a bedroom, this annex can be a studio, an atelier or even a games room.
Outside, you will find an orchard with automatic irrigation with several fruit trees (orange, apple, pear, persimmon, plum, pomegranate, loquat, peach, passion fruit and several olive trees).
Another great thing about this property is that it is fully walled giving you total privacy and has a covered garage.
Its location allows you to be close to all the commerce and services in the village of Foz do Arelho, as well as the city of Caldas da Rainha through a short 10-minute trip. Lisbon is 50 minutes away via the A8.
Don’t miss this opportunity to have your holiday home with an excellent outdoor space next to the beach. This villa will always be an excellent investment to monetise as tourist accommodation as well.
Book your visit now!
This house consists of:
- 2 bedrooms
- Rustic living room with fireplace
- Equipped kitchen along with a dining area (open space)
- 1 full bathroom with shower
- Storage room equipped with water heater
- Garage for 1 car
In the garden, next to the pool, there is a barbecue area with a covered dining area.
Around the pool, you can enjoy a leisure space where you have sun exposure throughout the day.
Still in the pool area, this property has an annex with enough area to convert into an extra double bedroom and where you can also have a small living room. This area also has a bathroom with a shower to support the pool. In addition to a bedroom, this annex can be a studio, an atelier or even a games room.
Outside, you will find an orchard with automatic irrigation with several fruit trees (orange, apple, pear, persimmon, plum, pomegranate, loquat, peach, passion fruit and several olive trees).
Another great thing about this property is that it is fully walled giving you total privacy and has a covered garage.
Its location allows you to be close to all the commerce and services in the village of Foz do Arelho, as well as the city of Caldas da Rainha through a short 10-minute trip. Lisbon is 50 minutes away via the A8.
Don’t miss this opportunity to have your holiday home with an excellent outdoor space next to the beach. This villa will always be an excellent investment to monetise as tourist accommodation as well.
Book your visit now!
Contact
House 4 Bedrooms Duplex
Vidais, Caldas da Rainha, Distrito de Leiria
Used · 226m²
With Garage
buy
450.000 €
This magnificent property, a charming country house in the style of a small farm, is located in the quiet village of Casal do Rei. Situated just eight minutes from the city of Rio Maior, where you will find a wide variety of shops and services, fifteen minutes from the city of Caldas da Rainha, and 25 minutes from the Atlantic coast.
The main house consists of two floors.
On the ground floor, there is a spacious living room with a fireplace, a kitchen with a pantry, and a bathroom.
On the first floor, there are three bedrooms (two with built-in wardrobes), a living room with a fireplace, a hallway, a bathroom, and a balcony with beautiful countryside views.
Next to the main house, there is a large garage of approximately 55m2 and a cellar of approximately 45m2, which still preserves an old wine press and wine storage.
The land, with approximately 1.4 hectares, has two water wells with abundant water, an extensive area of pear trees, and a section with stone pines.
If you dream of living in the countryside, do not hesitate to contact us and come visit this fantastic property.
The main house consists of two floors.
On the ground floor, there is a spacious living room with a fireplace, a kitchen with a pantry, and a bathroom.
On the first floor, there are three bedrooms (two with built-in wardrobes), a living room with a fireplace, a hallway, a bathroom, and a balcony with beautiful countryside views.
Next to the main house, there is a large garage of approximately 55m2 and a cellar of approximately 45m2, which still preserves an old wine press and wine storage.
The land, with approximately 1.4 hectares, has two water wells with abundant water, an extensive area of pear trees, and a section with stone pines.
If you dream of living in the countryside, do not hesitate to contact us and come visit this fantastic property.
Contact
Detached House 6 Bedrooms
Foz do Arelho, Caldas da Rainha, Distrito de Leiria
Used · 740m²
With Garage
buy
2.800.000 €
Welcome to the most beautiful and stunning luxury villa located in Foz do Arelho. This property is truly an architectural masterpiece, combining contemporary elegance with the stunning natural setting that surrounds it.
This property, located on a generous 4,900 m² plot of land, is impressive at first sight, standing out for its grandeur and majesty. With a construction area of 740 m² spread over two floors, every detail of this villa was meticulously planned to provide maximum comfort and luxury.
Upon entering this villa, you will be welcomed by an entrance hall that opens onto spacious and bright spaces. The high-quality finishes give a feeling of sophistication and refinement to each space.
On the upper floor, you will find an elegantly decorated master suite with a private bathroom and walk-in closet. Two living rooms with stunning views over the garden and the Atlantic, perfect for relaxing and enjoying unforgettable moments with family and friends. The fully equipped kitchen with high-end appliances is a culinary lover’s paradise, while the dining room is ideal for elegant and memorable meals.
On the lower floor you will find, in addition to the 5 bedrooms all en suite with built-in wardrobes, wonderful views of the sea and access to the garden, a soundproofed cinema room, a gym with bathroom, a living room, a garage with space for two cars, laundry room, storage room and technical room.
The outdoor spaces of this villa are equally impressive. The large landscaped garden has been meticulously designed to provide areas for leisure and entertainment, including a stunning swimming pool, several terraces including one with a fireplace.
The house has underfloor heating, home automation, sound system, ’De Dietrich’ appliances, elevator between floors for food, 9 solar panels and much more!
Located 1 hour from Lisbon with easy access to the motorway A8 and 7 minutes by car from the city of Caldas da Rainha where you will find all basic services such as restaurants, shops, supermarkets, shopping center, schools, etc.
Don’t miss this unique opportunity to live on the Silver Coast in an incredible property just a few meters from the sea!
This property, located on a generous 4,900 m² plot of land, is impressive at first sight, standing out for its grandeur and majesty. With a construction area of 740 m² spread over two floors, every detail of this villa was meticulously planned to provide maximum comfort and luxury.
Upon entering this villa, you will be welcomed by an entrance hall that opens onto spacious and bright spaces. The high-quality finishes give a feeling of sophistication and refinement to each space.
On the upper floor, you will find an elegantly decorated master suite with a private bathroom and walk-in closet. Two living rooms with stunning views over the garden and the Atlantic, perfect for relaxing and enjoying unforgettable moments with family and friends. The fully equipped kitchen with high-end appliances is a culinary lover’s paradise, while the dining room is ideal for elegant and memorable meals.
On the lower floor you will find, in addition to the 5 bedrooms all en suite with built-in wardrobes, wonderful views of the sea and access to the garden, a soundproofed cinema room, a gym with bathroom, a living room, a garage with space for two cars, laundry room, storage room and technical room.
The outdoor spaces of this villa are equally impressive. The large landscaped garden has been meticulously designed to provide areas for leisure and entertainment, including a stunning swimming pool, several terraces including one with a fireplace.
The house has underfloor heating, home automation, sound system, ’De Dietrich’ appliances, elevator between floors for food, 9 solar panels and much more!
Located 1 hour from Lisbon with easy access to the motorway A8 and 7 minutes by car from the city of Caldas da Rainha where you will find all basic services such as restaurants, shops, supermarkets, shopping center, schools, etc.
Don’t miss this unique opportunity to live on the Silver Coast in an incredible property just a few meters from the sea!
Contact
Detached House 4 Bedrooms +1 Duplex
Tornada e Salir do Porto, Caldas da Rainha, Distrito de Leiria
Used · 377m²
With Garage
buy
699.900 €
Modern 4+2 bedroom villa as new, located in the prestigious Colina Verde Urbanization in Caldas da Rainha and less than 1 hour from Lisbon.
Located on a plot of 620m2, this villa with a total construction area of 377m2, consists of ground floor with living room (with wood burning stove), 4 bedrooms (Master Suite with Closet and private bathroom and Junior Suite with private bathroom), Kitchen (fully equipped), Social bathroom, Hall/Corridor and Basement, with Garage for 6 cars, Living room (for leisure/games, office or gathering), Laundry and Bathroom, with access with automatic gate.
Patio with garden and possibility of building a swimming pool.
The whole house with large and spacious rooms, with plenty of Natural Light (large windows, with PVC Rehau Frames with triple glazing), Construction Quality accompanied by the current owner from the structure to the final finishes (duly documented with photos).
Consolidated residential area of villas, about 10 minutes from the city centre of Caldas da Rainha, less than 30 minutes from the beaches of Foz do Arelho, São Martinho do Porto, Nazaré and Peniche (as well as the Golf Courses) and less than 1 hour from Lisbon Airport.
Contact us now to schedule your visit and be surprised, RIOMAGIC!
Located on a plot of 620m2, this villa with a total construction area of 377m2, consists of ground floor with living room (with wood burning stove), 4 bedrooms (Master Suite with Closet and private bathroom and Junior Suite with private bathroom), Kitchen (fully equipped), Social bathroom, Hall/Corridor and Basement, with Garage for 6 cars, Living room (for leisure/games, office or gathering), Laundry and Bathroom, with access with automatic gate.
Patio with garden and possibility of building a swimming pool.
The whole house with large and spacious rooms, with plenty of Natural Light (large windows, with PVC Rehau Frames with triple glazing), Construction Quality accompanied by the current owner from the structure to the final finishes (duly documented with photos).
Consolidated residential area of villas, about 10 minutes from the city centre of Caldas da Rainha, less than 30 minutes from the beaches of Foz do Arelho, São Martinho do Porto, Nazaré and Peniche (as well as the Golf Courses) and less than 1 hour from Lisbon Airport.
Contact us now to schedule your visit and be surprised, RIOMAGIC!
Contact
Detached House 4 Bedrooms
Nadadouro, Caldas da Rainha, Distrito de Leiria
Used · 190m²
With Garage
buy
720.000 €
This stunning 4 bedroom villa, carefully designed with modern and contemporary architecture, is available for sale, offering a luxurious and relaxing living experience. Located in a privileged area, just a few minutes from the beach, this property combines elegance, comfort and proximity to the ocean.
Upon entering the house, you will be welcomed by a sophisticated and spacious interior design, with a careful distribution of spaces. The living room is light and airy with large windows offering stunning views of the pool and surrounding area. The ground floor is complemented by a bedroom and a modern, fully equipped kitchen, perfect for culinary enthusiasts and family meals.
Upstairs there are three bedrooms that offer privacy and comfort. Each room has been designed with attention to detail, providing a welcoming and relaxing environment for rest.
The outdoor space of this villa is truly impressive. The pool is the perfect place to enjoy sunny days and warm nights. The landscaped garden complements the tranquil atmosphere, providing a perfect setting for outdoor entertaining or simply relaxing.
Furthermore, the strategic location close to the beach offers easy access to the coast, allowing residents to enjoy the natural beauty of the maritime environment. This property is a unique opportunity for those looking for a contemporary, elegant and comfortable home, with the advantage of being close to the wonders of the ocean.
Contact us to schedule a visit to your dream home on the Silver Coast!
Upon entering the house, you will be welcomed by a sophisticated and spacious interior design, with a careful distribution of spaces. The living room is light and airy with large windows offering stunning views of the pool and surrounding area. The ground floor is complemented by a bedroom and a modern, fully equipped kitchen, perfect for culinary enthusiasts and family meals.
Upstairs there are three bedrooms that offer privacy and comfort. Each room has been designed with attention to detail, providing a welcoming and relaxing environment for rest.
The outdoor space of this villa is truly impressive. The pool is the perfect place to enjoy sunny days and warm nights. The landscaped garden complements the tranquil atmosphere, providing a perfect setting for outdoor entertaining or simply relaxing.
Furthermore, the strategic location close to the beach offers easy access to the coast, allowing residents to enjoy the natural beauty of the maritime environment. This property is a unique opportunity for those looking for a contemporary, elegant and comfortable home, with the advantage of being close to the wonders of the ocean.
Contact us to schedule a visit to your dream home on the Silver Coast!
Contact
See more Properties for Sale, Houses in Caldas da Rainha
Bedrooms
Zones
Can’t find the property you’re looking for?
