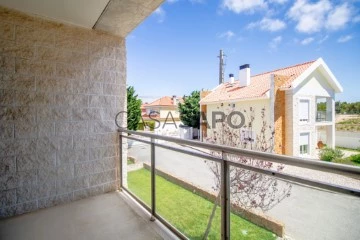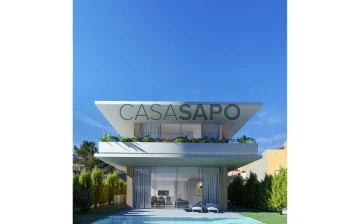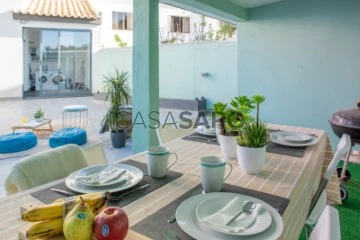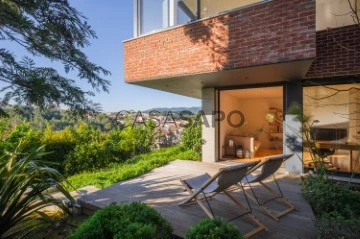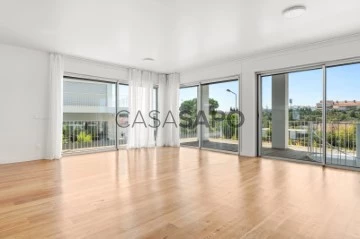Houses
Rooms
Price
More filters
31 Properties for Sale, Houses in Cascais, Alcabideche, view Sierra, Page 2
Order by
Relevance
House 5 Bedrooms
Murches, Alcabideche, Cascais, Distrito de Lisboa
Used · 237m²
With Garage
buy
1.050.000 €
Detached house with lots of privacy. With a generous gross area of 376.25 m2 on a plot of 390 m2, this villa is spread over 3 floors.
The lower floor has a great guest bedroom, a spacious living room that can be used for different purposes, a fantastic laundry room and a garage.
On the 1st floor there is a bedroom/office, a complete bathroom, a living room with a fireplace, a dining room and a kitchen with a very nice dining area.
On the top floor there is a suite with a walking closet, two bedrooms and another complete bathroom.
Also enjoy a beautiful outdoor space with a great garden and in addition to the garden, there are other outdoor spaces for different uses.
In a privileged location, just 4 km from Praia do Guincho and 9 km from Cascais Shopping, this spacious villa is conveniently located just a few minutes from Quinta da Marinha, Hospital CUF Cascais, Casa da Guia, Farol da Guia, Boca do Inferno, Cascais Railway Station and the village center. There are several beaches that you can explore nearby, markets, supermarkets, pharmacies and restaurants.
Additionally, it is 12 minutes from several international schools, including Apprentices, Kings College and Tasis.
Quick access to Marginal and the A5 motorway makes it easy to travel to Lisbon and Humberto Delgado Airport, just 35 minutes away. Whether you want to discover the region’s natural beauty, enjoy local cuisine or simply enjoy everyday conveniences, the Murches area offers a peaceful, family-friendly environment for everyone. This beautiful villa is the perfect opportunity for those looking for a welcoming residence in Cascais, Portugal.
The lower floor has a great guest bedroom, a spacious living room that can be used for different purposes, a fantastic laundry room and a garage.
On the 1st floor there is a bedroom/office, a complete bathroom, a living room with a fireplace, a dining room and a kitchen with a very nice dining area.
On the top floor there is a suite with a walking closet, two bedrooms and another complete bathroom.
Also enjoy a beautiful outdoor space with a great garden and in addition to the garden, there are other outdoor spaces for different uses.
In a privileged location, just 4 km from Praia do Guincho and 9 km from Cascais Shopping, this spacious villa is conveniently located just a few minutes from Quinta da Marinha, Hospital CUF Cascais, Casa da Guia, Farol da Guia, Boca do Inferno, Cascais Railway Station and the village center. There are several beaches that you can explore nearby, markets, supermarkets, pharmacies and restaurants.
Additionally, it is 12 minutes from several international schools, including Apprentices, Kings College and Tasis.
Quick access to Marginal and the A5 motorway makes it easy to travel to Lisbon and Humberto Delgado Airport, just 35 minutes away. Whether you want to discover the region’s natural beauty, enjoy local cuisine or simply enjoy everyday conveniences, the Murches area offers a peaceful, family-friendly environment for everyone. This beautiful villa is the perfect opportunity for those looking for a welcoming residence in Cascais, Portugal.
Contact
Town House 4 Bedrooms +1
Alvide, Alcabideche, Cascais, Distrito de Lisboa
Used · 213m²
With Garage
buy
870.000 €
This 4+1 bedroom villa is located in an exclusive and family condominium in Alvide.
Consisting of only 7 villas, providing privacy and tranquillity, this condominium has a garden and swimming pool.
The villa, consisting of three floors, offers a breathtaking view of the sea and the mountains, and has a pleasant private garden that connects directly to the living room and kitchen, ideal for outdoor leisure time.
With a gross private area of 168m², the villa is distributed as follows:
On the ground floor we have an inviting entrance hall that gives access to a large living and dining room, separated by a central fireplace, which gives a cosy atmosphere.
The kitchen, modern and functional, is strategically positioned to facilitate access to the garden. On this floor, there is also a guest bathroom.
On the ground floor we have a suite with good areas, two additional bedrooms, a full bathroom and a spacious hall, which can be transformed into a second living room or office.
The balcony on this floor offers a perfect space to relax and enjoy the view.
The villa also has an attic where an additional suite is located, as well as a living room, which can be used as a bedroom or just a living room, adapting to the needs of the family.
On the -1 floor is where the garage is located, with capacity for two cars, complemented by a storage room and laundry, providing convenience and organisation.
The villa is equipped with central heating, central vacuum and electric shutters, ensuring a high level of comfort and modernity.
Located just a few minutes from Cascais, this property offers easy access to all essential services and the main thoroughfares, such as the A5 and A16, ensuring practicality and convenience in everyday life.
Guarantee a visit now, talk to us.
Consisting of only 7 villas, providing privacy and tranquillity, this condominium has a garden and swimming pool.
The villa, consisting of three floors, offers a breathtaking view of the sea and the mountains, and has a pleasant private garden that connects directly to the living room and kitchen, ideal for outdoor leisure time.
With a gross private area of 168m², the villa is distributed as follows:
On the ground floor we have an inviting entrance hall that gives access to a large living and dining room, separated by a central fireplace, which gives a cosy atmosphere.
The kitchen, modern and functional, is strategically positioned to facilitate access to the garden. On this floor, there is also a guest bathroom.
On the ground floor we have a suite with good areas, two additional bedrooms, a full bathroom and a spacious hall, which can be transformed into a second living room or office.
The balcony on this floor offers a perfect space to relax and enjoy the view.
The villa also has an attic where an additional suite is located, as well as a living room, which can be used as a bedroom or just a living room, adapting to the needs of the family.
On the -1 floor is where the garage is located, with capacity for two cars, complemented by a storage room and laundry, providing convenience and organisation.
The villa is equipped with central heating, central vacuum and electric shutters, ensuring a high level of comfort and modernity.
Located just a few minutes from Cascais, this property offers easy access to all essential services and the main thoroughfares, such as the A5 and A16, ensuring practicality and convenience in everyday life.
Guarantee a visit now, talk to us.
Contact
House 4 Bedrooms
Alcabideche, Cascais, Distrito de Lisboa
Used · 170m²
buy
1.310.000 €
4 bedroom villa with contemporary architecture still under construction, for sale in Alcabideche Cascais
This villa on a 297 m2 plot has a total area of 170.39 m2 , located in Cascais in the Alcabideche area. with a private garden and swimming pool.
The integration of the kitchen into the social area invites you to share moments and provides more flexible living spaces.
The open concept privileges the natural light that enters all the rooms due to the excellent sun exposure that the entire villa enjoys.
All areas have been designed to provide maximum comfort for its residents, along with top quality finishes and equipment.
Outside parking for 3 cars.
It is distributed as follows:
FLOOR 0
Entrance hall (8.91 m²)
Stairs (8.26 m²)
Bedroom (9.01 m²)
Guest bathroom (5.98 m²)
Fully equipped kitchen (7.20 m²)
Living-dining room with access to terrace and pool (34.14 m²)
Total area = 88.95 m²
FLOOR 1
Circulation area (3.14 m²)
Stairs (8.26 m²)
Suite 1 (13.94 m²)
Bathroom 1 (5.17 m²)
Suite 2 (15.71 m²)
Bathroom Suite 2 (3.48 m²)
Suite 3 (15.83 m²)
Bathroom Suite 3 (3.48 m²)
All rooms with access to balconies
Total area = 81.44 m²
OUTSIDE
Terrace (27.83 m²)
Swimming pool (14.70 m²)
Close to all services, access, beaches, shops and international schools such as St James Primary School Cascais, Aprendizes, TASIS, Santo António International School.
It is also 20 minutes from Lisbon airport and 10 minutes from the historic centre of Cascais.
Completion scheduled for the end of 2024
EQUIPMENT :
Automatic door; Cable pre-installation; Wi-fi; Armoured door; Solar panels.
Front Door Christie’s is a property brokerage company that has been operating in the market for over two decades, focusing on the best properties and developments, both for sale and for rent. The company was selected by the prestigious Christie’s International Real Estate brand to represent Portugal in the Lisbon, Cascais, Oeiras and Alentejo regions. Christie’s Front Door’s main mission is to provide an excellent service to all its clients.
This villa on a 297 m2 plot has a total area of 170.39 m2 , located in Cascais in the Alcabideche area. with a private garden and swimming pool.
The integration of the kitchen into the social area invites you to share moments and provides more flexible living spaces.
The open concept privileges the natural light that enters all the rooms due to the excellent sun exposure that the entire villa enjoys.
All areas have been designed to provide maximum comfort for its residents, along with top quality finishes and equipment.
Outside parking for 3 cars.
It is distributed as follows:
FLOOR 0
Entrance hall (8.91 m²)
Stairs (8.26 m²)
Bedroom (9.01 m²)
Guest bathroom (5.98 m²)
Fully equipped kitchen (7.20 m²)
Living-dining room with access to terrace and pool (34.14 m²)
Total area = 88.95 m²
FLOOR 1
Circulation area (3.14 m²)
Stairs (8.26 m²)
Suite 1 (13.94 m²)
Bathroom 1 (5.17 m²)
Suite 2 (15.71 m²)
Bathroom Suite 2 (3.48 m²)
Suite 3 (15.83 m²)
Bathroom Suite 3 (3.48 m²)
All rooms with access to balconies
Total area = 81.44 m²
OUTSIDE
Terrace (27.83 m²)
Swimming pool (14.70 m²)
Close to all services, access, beaches, shops and international schools such as St James Primary School Cascais, Aprendizes, TASIS, Santo António International School.
It is also 20 minutes from Lisbon airport and 10 minutes from the historic centre of Cascais.
Completion scheduled for the end of 2024
EQUIPMENT :
Automatic door; Cable pre-installation; Wi-fi; Armoured door; Solar panels.
Front Door Christie’s is a property brokerage company that has been operating in the market for over two decades, focusing on the best properties and developments, both for sale and for rent. The company was selected by the prestigious Christie’s International Real Estate brand to represent Portugal in the Lisbon, Cascais, Oeiras and Alentejo regions. Christie’s Front Door’s main mission is to provide an excellent service to all its clients.
Contact
House 4 Bedrooms Triplex
Pau Gordo, Alcabideche, Cascais, Distrito de Lisboa
Refurbished · 113m²
With Garage
buy
780.000 €
Moradia recente muito bem mantida e equipada; a moradia desenvolve se em 3 pisos sendo; ao nivel do piso terreo; a entrada da casa, garagem fechada para 1 automovel, um quarto ou escritorio com casa de banho, ao nivel do piso intermedio existe a cozinha super bem equipada com lavandaria e acesso ao terraço, uma casa de banho, a sala comum com lareira e 1 quarto com roupeiro; no piso de cima existem 2 quartos e a casa de banho completa. esta moradia fica muito bem localizada, a 3 minutos de automovel da praia, muito proximo do Golf e do tenis do Estoril, pertissimo da Auto Estrada A5, do lado do Cascais Shopping e proximo tambem das Escolas Internacionais que existem na area do Estoril e Cascais. A moradia está em muito bom estado de Conservação. ( valor negociavel )
Contact
House 4 Bedrooms +1
Alcabideche, Cascais, Distrito de Lisboa
Used · 200m²
With Garage
buy
1.490.000 €
4 bedroom villa in Alto da Castelhana, with view - Monte Estoril - Cascais
Contemporary house with three floors, large windows and wide views over the valley, the park and in the background you can see the sea. Plot with excellent sun exposure, dominant orientation: East / West.
Located in the upper part of Monte Estoril, in a very quiet street, close to the centre of Monte Estoril.
It is sold furnished. It has space and a project for the construction of a small swimming pool.
Lower floor:
+ Games room or bedroom 17m2, with access to the garden
+ bathroom
+ laundry
+ Technical area and storage
Intermediate floor:
+ Entrance hall 9.4m2
+ Living room 28m2
+ Dining room 13m2, open to the kitchen
+ Equipped kitchen 13.5m2
+ Social bathroom
+ Pantry
Top floor:
+ master suite with dressing room, bathroom and balcony
+ suite with two environments (possible to divide into two bedrooms) with closet, bathroom and balcony
+ suite with balcony
Garden: the garden on terraces offers rest areas, terraces, parking for two cars and a small vegetable garden/orchard. Electric gate for car entry.
Equipment: Air conditioning + Central heating + Double frames + Electric shutters.
See this RB001632 and other properties on the RBRealEstate.PT website
Contemporary house with three floors, large windows and wide views over the valley, the park and in the background you can see the sea. Plot with excellent sun exposure, dominant orientation: East / West.
Located in the upper part of Monte Estoril, in a very quiet street, close to the centre of Monte Estoril.
It is sold furnished. It has space and a project for the construction of a small swimming pool.
Lower floor:
+ Games room or bedroom 17m2, with access to the garden
+ bathroom
+ laundry
+ Technical area and storage
Intermediate floor:
+ Entrance hall 9.4m2
+ Living room 28m2
+ Dining room 13m2, open to the kitchen
+ Equipped kitchen 13.5m2
+ Social bathroom
+ Pantry
Top floor:
+ master suite with dressing room, bathroom and balcony
+ suite with two environments (possible to divide into two bedrooms) with closet, bathroom and balcony
+ suite with balcony
Garden: the garden on terraces offers rest areas, terraces, parking for two cars and a small vegetable garden/orchard. Electric gate for car entry.
Equipment: Air conditioning + Central heating + Double frames + Electric shutters.
See this RB001632 and other properties on the RBRealEstate.PT website
Contact
Detached House 3 Bedrooms
Atrozela, Alcabideche, Cascais, Distrito de Lisboa
New · 180m²
With Garage
buy
1.000.000 €
Detached 3+1 Bedroom House in a New Development, Located Near Quinta da Penha Longa, 5 Minutes from Cascais Shopping, the A5 and A16, and 15 Minutes from the Centre and Bay of Cascais
Set on a plot of land with over 340 m² and with 257 m² of construction area, the property is distributed over 3 floors as follows:
Ground Floor: Entrance hall, living room with direct access to a garden with a deck and pool, open-plan kitchen with living area, and a guest WC.
Upper Floor: Suite with walk-in closet, balcony, and en-suite bathroom with shower base, double sink, and window; 2 bedrooms with wardrobes and shared balcony; full bathroom with bathtub; and a hallway with a wardrobe.
Lower Floor: Room with an outdoor patio, garage for 2 cars, laundry room, full bathroom with shower base, and a hallway with a wardrobe.
The house is equipped with double-glazed thermal windows, electric shutters, solar panels, air conditioning, home automation, pre-installation for photovoltaic panels, Riga wood flooring, and underfloor heating.
Come live surrounded by nature.
Energy Rating: A+
Ref. SR_123-1
Set on a plot of land with over 340 m² and with 257 m² of construction area, the property is distributed over 3 floors as follows:
Ground Floor: Entrance hall, living room with direct access to a garden with a deck and pool, open-plan kitchen with living area, and a guest WC.
Upper Floor: Suite with walk-in closet, balcony, and en-suite bathroom with shower base, double sink, and window; 2 bedrooms with wardrobes and shared balcony; full bathroom with bathtub; and a hallway with a wardrobe.
Lower Floor: Room with an outdoor patio, garage for 2 cars, laundry room, full bathroom with shower base, and a hallway with a wardrobe.
The house is equipped with double-glazed thermal windows, electric shutters, solar panels, air conditioning, home automation, pre-installation for photovoltaic panels, Riga wood flooring, and underfloor heating.
Come live surrounded by nature.
Energy Rating: A+
Ref. SR_123-1
Contact
See more Properties for Sale, Houses in Cascais, Alcabideche
Bedrooms
Zones
Can’t find the property you’re looking for?





