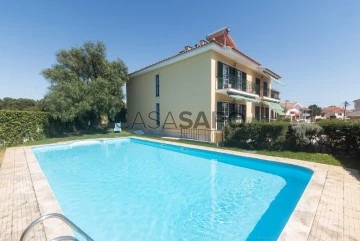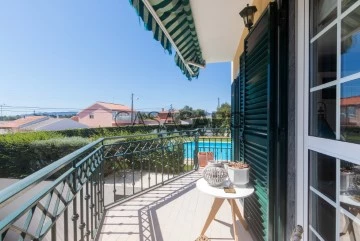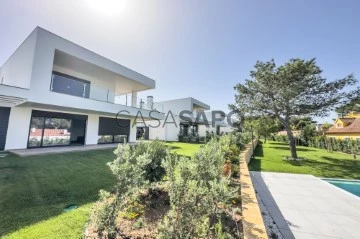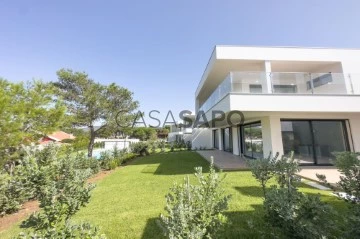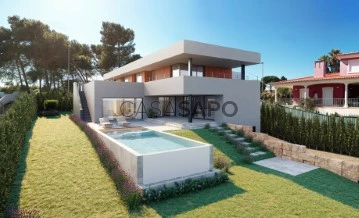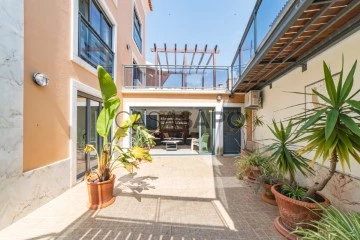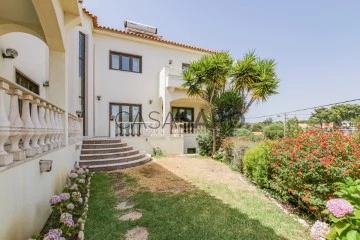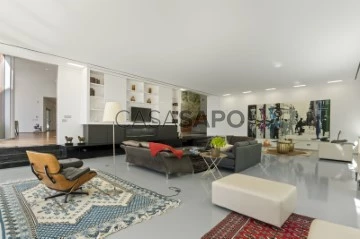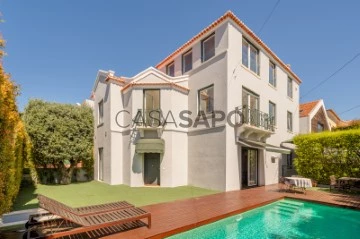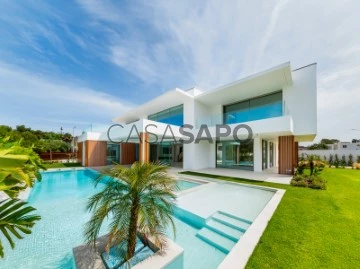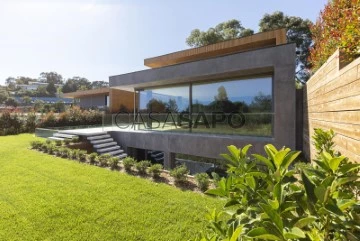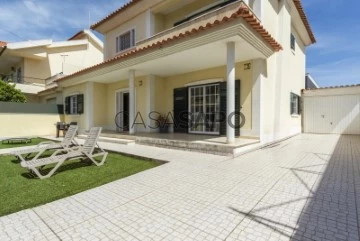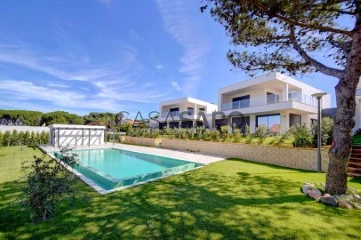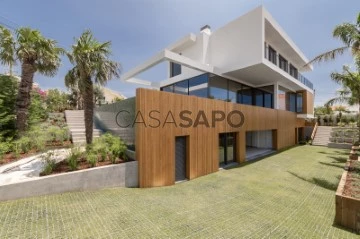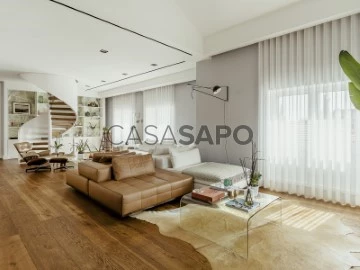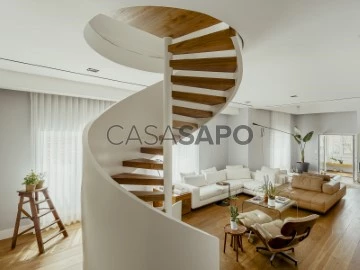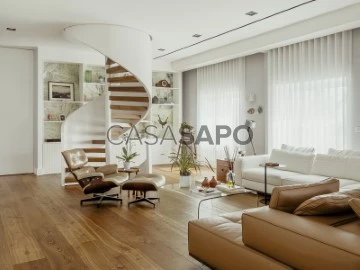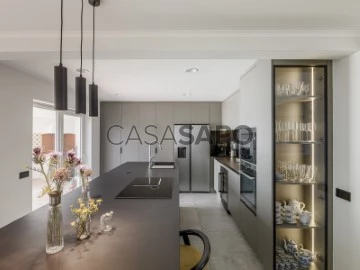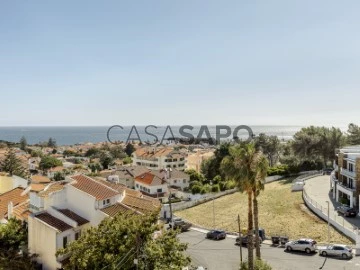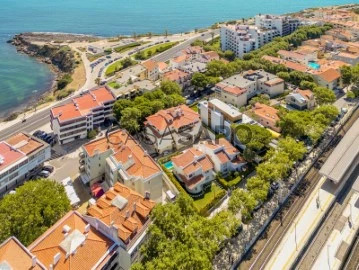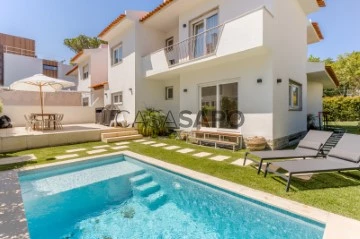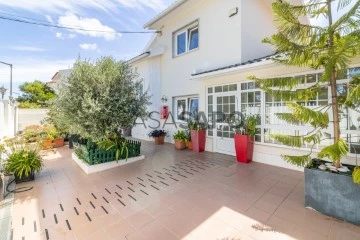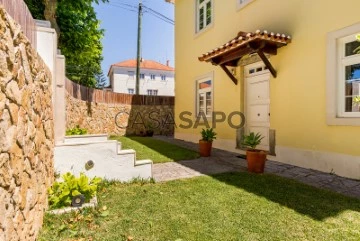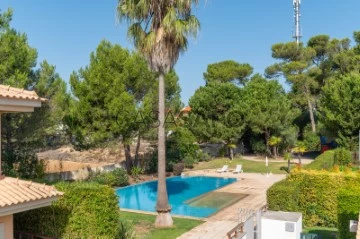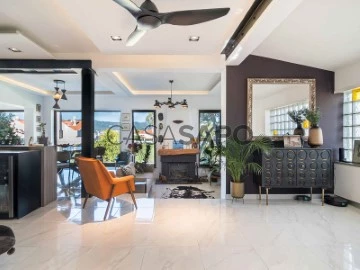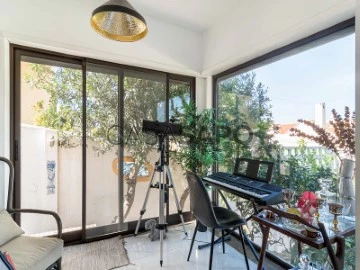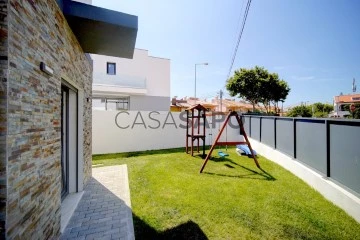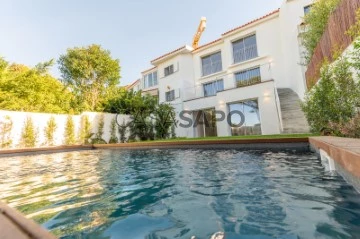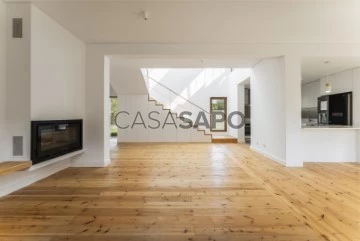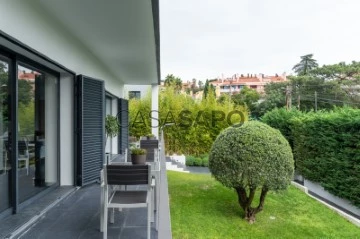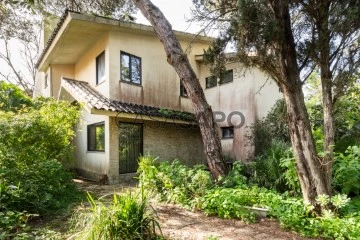Houses
Rooms
Price
More filters
318 Properties for Sale, Houses in Cascais, with Fireplace/Fireplace heat exchanger, Page 2
Order by
Relevance
House 3 Bedrooms +1
Manique de Baixo, Alcabideche, Cascais, Distrito de Lisboa
Used · 161m²
With Garage
buy
660.000 €
We present you this beautiful property, with a total area of 186 m2, inserted in a condominium of 6 villas with a central common area with swimming pool, in the municipality of Cascais, Manique next to the Salesianos school. The address of the property gives access to the entrance to the Salesians of Manique.
The villa is divided into 3 floors, plus the use of the attic. On the -1 floor, we find a garage with a box for two cars, an office and a toilet.
Going up to the main floor, we come across a large living room, where natural light reigns, with a balcony. In front of the villa, there is a terrace where you can enjoy meals with family or socialising with friends, also on this floor we have the kitchen, fully equipped and a service bathroom.
We left the social area and went up to the private part of the house: the bedrooms!
On the ground floor we have a suite with a small balcony, running down the hallway, in the opposite direction, we reach the other two bedrooms also with access to the balcony, with a bathroom serving both bedrooms.
All bedrooms have built-in wardrobes.
On this floor there is a staircase to the attic with open space and another bathroom.
Don’t miss this opportunity and come and visit this fantastic villa that can be your home? Contact me!
The villa is divided into 3 floors, plus the use of the attic. On the -1 floor, we find a garage with a box for two cars, an office and a toilet.
Going up to the main floor, we come across a large living room, where natural light reigns, with a balcony. In front of the villa, there is a terrace where you can enjoy meals with family or socialising with friends, also on this floor we have the kitchen, fully equipped and a service bathroom.
We left the social area and went up to the private part of the house: the bedrooms!
On the ground floor we have a suite with a small balcony, running down the hallway, in the opposite direction, we reach the other two bedrooms also with access to the balcony, with a bathroom serving both bedrooms.
All bedrooms have built-in wardrobes.
On this floor there is a staircase to the attic with open space and another bathroom.
Don’t miss this opportunity and come and visit this fantastic villa that can be your home? Contact me!
Contact
House 4 Bedrooms
Alcabideche, Cascais, Distrito de Lisboa
New · 363m²
With Garage
buy
2.200.000 €
New 4 bedroom villa with modern architecture and straight lines, located in a gated community with swimming pool and garden, in a quiet area, with good access and infrastructure, just 5 minutes from the A5 motorway that connects Cascais to Lisbon and 20 minutes from Lisbon.
The House is located in a private condominium consisting of 5 villas surrounded by a garden area and an outdoor swimming pool for common use throughout the condominium. The Houses were designed from the harmonious fusion of several architectural concepts of Mediterranean inspiration, having been designed to ensure an experience of harmony and community.
This ad is for VILLA A, which has a gross construction area of 476m2, very well distributed over its three floors, which makes this house bring together everything we always look for in a house.
On the ground floor (ground floor) we find an entrance hall with 9m2, a large living room with 51m2 and with direct access to the garden and pool, a furnished and equipped kitchen with direct access to a terrace with barbecue, a guest bathroom and a bedroom en suite with 21m2.
On the ground floor we find the circulation hall, a bedroom en suite with 23m2 with built-in wardrobe and terrace, two bedrooms with 17m2 each and built-in wardrobes.
On the lower floor (basement) we find a laundry room with 25m2, technical room with 12m2, a guest bathroom, a clothesline area and garage with 28m2 for two cars.
The villas are built using noble materials and with great finishes, such as lacquered aluminium frames, with Sunguard HP laminated double glazing with Argon gas air box and isothermal electric shutters, solar panels, high security armoured entrance door, video intercom, IP CCTV alarm and KNX home automation control, central vacuum, air conditioning (cold) by fan-convector, fireplace by UNICHAMA, kitchens equipped with BOSCH appliances, silestone kitchen worktop, water (hot) underfloor heating throughout the habitable house, wall-hung toilets white terrace ’Jacob Defalon Paris’ and others
The Murches - Cascais Condominium is located in the municipality of Cascais, between the Sintra mountains and the Atlantic Ocean, in a residential area where the smell of the sea mixes with the aromas of the mountains. Due to its location, the condominium is close to the renowned Guincho beach (5 minutes by car), the village of Cascais, renowned for its splendid white sand beach, the numerous shops and charming shopping streets and its cosmopolitanism, Estoril which is an internationally renowned tourist centre and where the largest casino in Europe is located, and Sintra, classified as a World Heritage Site by UNESCO.
Do you have any doubts? Do not hesitate to contact us!
AliasHouse - Real Estate has a team that can help you with rigor and confidence throughout the process of buying, selling or renting your property.
Leave us your contact and we will call you free of charge!
.
The House is located in a private condominium consisting of 5 villas surrounded by a garden area and an outdoor swimming pool for common use throughout the condominium. The Houses were designed from the harmonious fusion of several architectural concepts of Mediterranean inspiration, having been designed to ensure an experience of harmony and community.
This ad is for VILLA A, which has a gross construction area of 476m2, very well distributed over its three floors, which makes this house bring together everything we always look for in a house.
On the ground floor (ground floor) we find an entrance hall with 9m2, a large living room with 51m2 and with direct access to the garden and pool, a furnished and equipped kitchen with direct access to a terrace with barbecue, a guest bathroom and a bedroom en suite with 21m2.
On the ground floor we find the circulation hall, a bedroom en suite with 23m2 with built-in wardrobe and terrace, two bedrooms with 17m2 each and built-in wardrobes.
On the lower floor (basement) we find a laundry room with 25m2, technical room with 12m2, a guest bathroom, a clothesline area and garage with 28m2 for two cars.
The villas are built using noble materials and with great finishes, such as lacquered aluminium frames, with Sunguard HP laminated double glazing with Argon gas air box and isothermal electric shutters, solar panels, high security armoured entrance door, video intercom, IP CCTV alarm and KNX home automation control, central vacuum, air conditioning (cold) by fan-convector, fireplace by UNICHAMA, kitchens equipped with BOSCH appliances, silestone kitchen worktop, water (hot) underfloor heating throughout the habitable house, wall-hung toilets white terrace ’Jacob Defalon Paris’ and others
The Murches - Cascais Condominium is located in the municipality of Cascais, between the Sintra mountains and the Atlantic Ocean, in a residential area where the smell of the sea mixes with the aromas of the mountains. Due to its location, the condominium is close to the renowned Guincho beach (5 minutes by car), the village of Cascais, renowned for its splendid white sand beach, the numerous shops and charming shopping streets and its cosmopolitanism, Estoril which is an internationally renowned tourist centre and where the largest casino in Europe is located, and Sintra, classified as a World Heritage Site by UNESCO.
Do you have any doubts? Do not hesitate to contact us!
AliasHouse - Real Estate has a team that can help you with rigor and confidence throughout the process of buying, selling or renting your property.
Leave us your contact and we will call you free of charge!
.
Contact
Detached House 6 Bedrooms
Birre, Cascais e Estoril, Distrito de Lisboa
New · 626m²
With Garage
buy
4.700.000 €
This magnificent villa is located in a quiet mature residencial area of Cascais near the golf, beach and other amenities.
The villa comprises, on the ground floor, of a living and dinning room in open plan with a modern kitchen, two en-suite bedrooms and a guest bathroom. All rooms have direct access to the exterior terrace lounge area ,the swimming pool area and the garden.
The master suite with a walk-in closet and three further en-suites bedrooms are located on the first floor with a large terrace giving also access to the garden and swimming pool area.
The lower ground provides a multifuncional room, a sauna, a wine cellar, a laundry room, a bathroom, storage area, technical area and a garage for 2 cars.
The construction is anticipated to be finalized by end 2024 / early 2025.
Located in Birre, only minutes away trom the center of Cascais.
The village of Cascais is one of the most beautiful in the portuguese coast, 30km from Lisbon. offering quality of life, with pleasant temperatures all year round, beautiful beaches, the Natural Park and the mountains (Sintra), several golf courses, cultural events and various international sport events (Global Champions Tour - GCT, golf tournaments, Sailing).
Cascais is considered the Portuguese Riviera.
The villa comprises, on the ground floor, of a living and dinning room in open plan with a modern kitchen, two en-suite bedrooms and a guest bathroom. All rooms have direct access to the exterior terrace lounge area ,the swimming pool area and the garden.
The master suite with a walk-in closet and three further en-suites bedrooms are located on the first floor with a large terrace giving also access to the garden and swimming pool area.
The lower ground provides a multifuncional room, a sauna, a wine cellar, a laundry room, a bathroom, storage area, technical area and a garage for 2 cars.
The construction is anticipated to be finalized by end 2024 / early 2025.
Located in Birre, only minutes away trom the center of Cascais.
The village of Cascais is one of the most beautiful in the portuguese coast, 30km from Lisbon. offering quality of life, with pleasant temperatures all year round, beautiful beaches, the Natural Park and the mountains (Sintra), several golf courses, cultural events and various international sport events (Global Champions Tour - GCT, golf tournaments, Sailing).
Cascais is considered the Portuguese Riviera.
Contact
House 5 Bedrooms
Bairro Sant'Ana, Cascais e Estoril, Distrito de Lisboa
Used · 205m²
buy
1.495.000 €
This villa, located in a quiet area of Bairro de Santana - Cobre, has been completely renovated with excellent quality materials, enhancing and improving the structure, and ensuring superior thermal and acoustic insulation. These high-quality construction materials not only provide durability and strength but also guarantee comfort and energy efficiency.
This property is perfect for large families, thanks to its spacious and well-distributed layout.
The villa features on level 0:
- entrance hall
- living room
- dining room
- modern kitchen equipped with AEG appliances with access to the terrace and barbecue area
- powder room
Level1:
- master suite
- 2 bedrooms
- 1 bathroom
Level 2:
- attic area converted to be used as a multipurpose room, a bedroom or an office
Level -1:
- games room
- additional living room
- 1 bedroom
- 1 full bathroom
- laundry and storage area
- access to the pleasant outdoor leisure area
With all these features, this house which is excelente conditions, stands out as an ideal option for families seeking comfort, quality, and a peaceful environment.
This property is perfect for large families, thanks to its spacious and well-distributed layout.
The villa features on level 0:
- entrance hall
- living room
- dining room
- modern kitchen equipped with AEG appliances with access to the terrace and barbecue area
- powder room
Level1:
- master suite
- 2 bedrooms
- 1 bathroom
Level 2:
- attic area converted to be used as a multipurpose room, a bedroom or an office
Level -1:
- games room
- additional living room
- 1 bedroom
- 1 full bathroom
- laundry and storage area
- access to the pleasant outdoor leisure area
With all these features, this house which is excelente conditions, stands out as an ideal option for families seeking comfort, quality, and a peaceful environment.
Contact
House 4 Bedrooms +2
Cascais e Estoril, Distrito de Lisboa
Used · 312m²
With Garage
buy
1.890.000 €
House with 6 rooms located near Quinta da Bicuda, 2 km from the Centre of Cascais.
With excellent Solar Exposure: East/West/South
This Villa has 3 floors:
On floor 0:
- Library / Office
- Living room
- Dining room
- Guest bathroom
- Meal area
- Kitchen equipped with oven, microwave, hob and extractor fan
- Laundry area with dishwasher, washing machine and dryer
On the 1st floor
- 4 bedrooms distributed by common hall to every 2 bedrooms
- 1 en-suite bedroom
- 3 bathrooms
- 3 balconies
At the basement:
- Multipurpose room
- Bathroom
- Storage room
Outside:
- Garden,
- Leisure and pool area (living room, pool kitchen, showers and bathroom)
- Salt treated pool, heated and covered, with the possibility of total opening on the sides.
- Garage for 3 cars
Characteristics:
Thermal - Equipped with Central Heating System with Ecological Fuel and Air Conditioning.
Security - equipped with internal and external alarm system.
Flooring: covered with varnished tiles 0.30x0.30
Walls: painted with sand paint over cement mortar
Windows: exotic sucupira wood panelling, as well as windows and shutters
Bathroom: marble floor, Valadares sanitary ware
Flooring: Living rooms - French oak wood, with sucupira inlays
Hall - marble from Estremoz and granite
Staircase: Spiral shaped, covered with marble and granite, with balusters and handrail in exotic Mutene wood
Balconies: covered with marble from Estremoz
Kitchen: cherry wood furniture ’AlnoFrame’, countertops and floor in maritaca green granite
Geographic Location:
- 18 KM from the Centre of Lisbon
- 7 KM from Sintra Village
- 1 km from Guincho beach
With excellent Solar Exposure: East/West/South
This Villa has 3 floors:
On floor 0:
- Library / Office
- Living room
- Dining room
- Guest bathroom
- Meal area
- Kitchen equipped with oven, microwave, hob and extractor fan
- Laundry area with dishwasher, washing machine and dryer
On the 1st floor
- 4 bedrooms distributed by common hall to every 2 bedrooms
- 1 en-suite bedroom
- 3 bathrooms
- 3 balconies
At the basement:
- Multipurpose room
- Bathroom
- Storage room
Outside:
- Garden,
- Leisure and pool area (living room, pool kitchen, showers and bathroom)
- Salt treated pool, heated and covered, with the possibility of total opening on the sides.
- Garage for 3 cars
Characteristics:
Thermal - Equipped with Central Heating System with Ecological Fuel and Air Conditioning.
Security - equipped with internal and external alarm system.
Flooring: covered with varnished tiles 0.30x0.30
Walls: painted with sand paint over cement mortar
Windows: exotic sucupira wood panelling, as well as windows and shutters
Bathroom: marble floor, Valadares sanitary ware
Flooring: Living rooms - French oak wood, with sucupira inlays
Hall - marble from Estremoz and granite
Staircase: Spiral shaped, covered with marble and granite, with balusters and handrail in exotic Mutene wood
Balconies: covered with marble from Estremoz
Kitchen: cherry wood furniture ’AlnoFrame’, countertops and floor in maritaca green granite
Geographic Location:
- 18 KM from the Centre of Lisbon
- 7 KM from Sintra Village
- 1 km from Guincho beach
Contact
House 5 Bedrooms +1
Abuxarda, Alcabideche, Cascais, Distrito de Lisboa
Used · 800m²
With Garage
buy
5.200.000 €
Spectacular villa, situated in an exclusive private condominium with only five villas in Cascais, an area known for its beauty and luxurious lifestyle. This modern villa is a true haven of serenity and comfort, with a generous 1500 sqm plot that includes a meticulously well kept garden and a stunning swimming pool. The 800 sqm gross construction area of is a testament of the luxury and good taste that defines this property.
The main entrance is majestic, with a high ceiling and glazed windows that reveal a wonderful winter garden, creating a sense of connection with nature. The kitchen is extremely spacious and it is fully equipped, with a dining area for moments of conviviality. The living room has an electrical fireplace, cosy, and provides direct access to the outside, where you can enjoy the garden and the swimming pool and the dining room offers an elegant environment to receive your guests.
On the entrance floor, there is a suite and a social bathroom. On the first floor, there are three equally stunning suites, plus a master suite that includes a spacious walk-in closet and a luxurious hydromassage bathtub.
The real surprise is on the -1 floor, where we find a wine cellar for oenology enthusiasts, a cinema room for entertaining nights, a full spa with Turkish bath and sauna to relax and recharge, an XL jacuzzi for moments of pure relaxation, a well-equipped laundry area and even a gym to keep fit. In addition, there is also a large dimensioned storage area and a garage for three cars, providing enough space to accommodate the needs of your family.
The villa is equipped with state-of-the-art technology, including a modern mobile phone system that can be controlled from your mobile phone. All the rooms have air conditioning and heating for your comfort. The radiant floor in the cold flooring areas provides an additional touch of luxury, and the solar panels contribute to the energy efficiency of the house.
With a perfect location, this property is just 10 minutes away from the centre of Cascais, providing easy accesses to restaurants, shops and beaches of the line. It is conveniently located near renowned international schools such as Kings College, Deutsche Schule and Amor de Deus College. The access to the A5 motorway is excellent, and the airport of Lisbon is only 30 minutes away.
This truly wonderful villa offers a combination of luxury, comfort and convenience difficult to overcome, making it the perfect place to live the life that the Cascais line can provide.
The main entrance is majestic, with a high ceiling and glazed windows that reveal a wonderful winter garden, creating a sense of connection with nature. The kitchen is extremely spacious and it is fully equipped, with a dining area for moments of conviviality. The living room has an electrical fireplace, cosy, and provides direct access to the outside, where you can enjoy the garden and the swimming pool and the dining room offers an elegant environment to receive your guests.
On the entrance floor, there is a suite and a social bathroom. On the first floor, there are three equally stunning suites, plus a master suite that includes a spacious walk-in closet and a luxurious hydromassage bathtub.
The real surprise is on the -1 floor, where we find a wine cellar for oenology enthusiasts, a cinema room for entertaining nights, a full spa with Turkish bath and sauna to relax and recharge, an XL jacuzzi for moments of pure relaxation, a well-equipped laundry area and even a gym to keep fit. In addition, there is also a large dimensioned storage area and a garage for three cars, providing enough space to accommodate the needs of your family.
The villa is equipped with state-of-the-art technology, including a modern mobile phone system that can be controlled from your mobile phone. All the rooms have air conditioning and heating for your comfort. The radiant floor in the cold flooring areas provides an additional touch of luxury, and the solar panels contribute to the energy efficiency of the house.
With a perfect location, this property is just 10 minutes away from the centre of Cascais, providing easy accesses to restaurants, shops and beaches of the line. It is conveniently located near renowned international schools such as Kings College, Deutsche Schule and Amor de Deus College. The access to the A5 motorway is excellent, and the airport of Lisbon is only 30 minutes away.
This truly wonderful villa offers a combination of luxury, comfort and convenience difficult to overcome, making it the perfect place to live the life that the Cascais line can provide.
Contact
House 5 Bedrooms
Estoril, Cascais e Estoril, Distrito de Lisboa
Used · 284m²
With Garage
buy
2.495.000 €
5-bedroom villa with 284 sqm of gross construction area, garden, swimming pool, sea view, set on a plot of land of 327 sqm, in Estoril.
It comprises three floors, all with wooden floors and underfloor heating, distributed as follows: on the ground floor, there is a spacious living and dining room with a fireplace, a guest bathroom, and a naturally lit en-suite bedroom (with skylights) with access to a patio with centuries-old olive trees. On this floor, you will also find the pool and the garden. The modern fully equipped kitchen features ceramic floors and walls, granite countertops, and the latest amenities. On the upper floor, there are three large en-suite bedrooms with built-in wardrobes and additional cabinets in the hallway. One of the bedrooms on this floor has two balconies with sea views. On the top floor, there is the master suite with a approximately 30 sqm walk-in closet, a spacious full bathroom, large windows, and a sea view. This property is equipped with central vacuuming, double-glazed windows, and electric blinds on all windows. The garden features a centuries-old olive tree, artificial grass (for easy maintenance), and the pool is equipped with a wooden deck. The gates open electrically, and the door is internally controlled by video. There is covered private parking space for two vehicles and storage. This typical summer house, formerly known as ’Chalet Beatriz,’ was completely renovated in 2020.
This villa is less than 5 minutes away from Poça and Tamariz beaches, Avenida Marginal, Estoril Train Station, Estoril Casino, Estoril Garden, Arcadas do Estoril, Deutsche Schule Estoril (German School of Lisbon), and Santo Amaro International School. It is a 30-minute drive from Lisbon and Humberto Delgado Airport. The village of Estoril is one of the most charming on the Portuguese coast, offering a unique quality of life, with mild temperatures for most of the year, incredible beaches, proximity to the Sintra Natural Park, several renowned golf courses, an international F1 circuit, home to the Estoril Open, the largest casino in Europe, cultural events, and various international sporting events. Cascais is considered the Portuguese Riviera.
It comprises three floors, all with wooden floors and underfloor heating, distributed as follows: on the ground floor, there is a spacious living and dining room with a fireplace, a guest bathroom, and a naturally lit en-suite bedroom (with skylights) with access to a patio with centuries-old olive trees. On this floor, you will also find the pool and the garden. The modern fully equipped kitchen features ceramic floors and walls, granite countertops, and the latest amenities. On the upper floor, there are three large en-suite bedrooms with built-in wardrobes and additional cabinets in the hallway. One of the bedrooms on this floor has two balconies with sea views. On the top floor, there is the master suite with a approximately 30 sqm walk-in closet, a spacious full bathroom, large windows, and a sea view. This property is equipped with central vacuuming, double-glazed windows, and electric blinds on all windows. The garden features a centuries-old olive tree, artificial grass (for easy maintenance), and the pool is equipped with a wooden deck. The gates open electrically, and the door is internally controlled by video. There is covered private parking space for two vehicles and storage. This typical summer house, formerly known as ’Chalet Beatriz,’ was completely renovated in 2020.
This villa is less than 5 minutes away from Poça and Tamariz beaches, Avenida Marginal, Estoril Train Station, Estoril Casino, Estoril Garden, Arcadas do Estoril, Deutsche Schule Estoril (German School of Lisbon), and Santo Amaro International School. It is a 30-minute drive from Lisbon and Humberto Delgado Airport. The village of Estoril is one of the most charming on the Portuguese coast, offering a unique quality of life, with mild temperatures for most of the year, incredible beaches, proximity to the Sintra Natural Park, several renowned golf courses, an international F1 circuit, home to the Estoril Open, the largest casino in Europe, cultural events, and various international sporting events. Cascais is considered the Portuguese Riviera.
Contact
House 6 Bedrooms
Cascais e Estoril, Distrito de Lisboa
New · 759m²
With Garage
buy
7.500.000 €
Luxury 6 bedroom villa of contemporary architecture designed by a renowned architect with excellent sun exposure, luxury finishes, panoramic lift, tropical garden, swimming pool with lounge area and an outdoor fireplace, located in the prestigious area Quinta da Marinha.
This exquisite property is equipped with heated swimming pool with salt treatment, garden area is designed by Sograma, window frames with double glazing ’Much more than a window’, home automation, intrusion control and CCTV, hydraulic underfloor heating on all floors, central vacuum, air conditioning Dakin, High security door pivot, solar panels, Bioetanol fireplace, suites with Fenesteve flooring, living rooms with Marazzi Italian flooring, fully equipped Miele kitchen with kitchen elevator, bioclimatic pergola and panoramic elevator.
Ground floor:
- Entrance Hall 26m2
- Living room with view to the swimming pool and lounge area 53m2
- Dining room with direct access to the barbecue area 15m2
- Kitchen with direct access to the exterior 21m2
- Bathroom 3m2
- Office with view to the lounge area 14m2
- Suite with built-in closets, bathroom and direct access to the lounge area and garden 27m2
- Suite with built-in closets, bathroom and direct access to the garden 22m2
1st Floor:
- Living area 29m2
- Master en-suite bedroom with walk-in closet, bathroom and private terrace 17m2 with view to the swimming pool and garden 45m2
- Suite with built-in closet, bathroom and private terrace 15m2 overlooking pool and garden 24m2
- Suite with built-in closet and bathroom 25m2
Floor -1:
- Living room 30m2
- Laundry room 8m2
- Storage area 16m2
- Pantry 8m2
- Wine cellar with tasting and tasting area 23m2
- Bathroom 5m2
- Cinema Room 50m2
- Gym 15m2
- Sauna 4m2
- Suite 17m2 with fitted closets and bathroom
- Outdoor Patio 18m2
Garage 93m2 with parking space for 4 cars and covered parking space 23m2 for 2 cars.
INSIDE LIVING operates in the luxury housing and real estate investment market. Our team offers a diverse range of excellent services to our clients, such as investor support services, ensuring full accompaniment in the selection, purchase, sale or rental of properties, architectural design, interior design, banking and concierge services throughout the process
This exquisite property is equipped with heated swimming pool with salt treatment, garden area is designed by Sograma, window frames with double glazing ’Much more than a window’, home automation, intrusion control and CCTV, hydraulic underfloor heating on all floors, central vacuum, air conditioning Dakin, High security door pivot, solar panels, Bioetanol fireplace, suites with Fenesteve flooring, living rooms with Marazzi Italian flooring, fully equipped Miele kitchen with kitchen elevator, bioclimatic pergola and panoramic elevator.
Ground floor:
- Entrance Hall 26m2
- Living room with view to the swimming pool and lounge area 53m2
- Dining room with direct access to the barbecue area 15m2
- Kitchen with direct access to the exterior 21m2
- Bathroom 3m2
- Office with view to the lounge area 14m2
- Suite with built-in closets, bathroom and direct access to the lounge area and garden 27m2
- Suite with built-in closets, bathroom and direct access to the garden 22m2
1st Floor:
- Living area 29m2
- Master en-suite bedroom with walk-in closet, bathroom and private terrace 17m2 with view to the swimming pool and garden 45m2
- Suite with built-in closet, bathroom and private terrace 15m2 overlooking pool and garden 24m2
- Suite with built-in closet and bathroom 25m2
Floor -1:
- Living room 30m2
- Laundry room 8m2
- Storage area 16m2
- Pantry 8m2
- Wine cellar with tasting and tasting area 23m2
- Bathroom 5m2
- Cinema Room 50m2
- Gym 15m2
- Sauna 4m2
- Suite 17m2 with fitted closets and bathroom
- Outdoor Patio 18m2
Garage 93m2 with parking space for 4 cars and covered parking space 23m2 for 2 cars.
INSIDE LIVING operates in the luxury housing and real estate investment market. Our team offers a diverse range of excellent services to our clients, such as investor support services, ensuring full accompaniment in the selection, purchase, sale or rental of properties, architectural design, interior design, banking and concierge services throughout the process
Contact
House 4 Bedrooms
Birre, Cascais e Estoril, Distrito de Lisboa
Used · 476m²
With Garage
buy
3.990.000 €
Modern detached villa with private pool and garden and South orientation, inserted in consolidated residential area and prestigious in cascais.
Of modern architecture with materials of great quality and modern and warm lines this magnificent villa consists of 3 floors: Floor 0 can be used for various functions, from «Home Cinema», ballroom, games room, office, or others.
The main entrance is on the 1st floor, with hall, bathroom and a wide view of the entire floor, from where you can contemplate the sky through the skylight on the roof. On this floor we also find a large lounge with plenty of natural light throughout the day and direct access to the various garden and pool areas. The kitchen is equipped with state-of-the-art appliances, also with direct access to the pool area and the laundry / storage area.
The 2nd floor has a suite, a social bathroom and 3 bedrooms, all with good areas and spacious wardrobes, and access to the attic.
The materials, equipment and systems that make up this excellent villa are of superior quality, from the pre-installation of solar panels and electric blinds, to lacquered woods, double glazing and smart frames, air conditioning, low energy heat pumps that heat the water of the villa and the heated pool and the electronic security of the villa.
The large garden with heated pool and various species of trees and subtropical and indigenous shrubs, with automatic irrigation, outdoor lighting and additional parking area for 3 cars, allows us to state with all clarity that you have found the house you have always dreamed of.
All the information presented is not binding and does not exempt confirmation by consulting the documentation of the property.
Of modern architecture with materials of great quality and modern and warm lines this magnificent villa consists of 3 floors: Floor 0 can be used for various functions, from «Home Cinema», ballroom, games room, office, or others.
The main entrance is on the 1st floor, with hall, bathroom and a wide view of the entire floor, from where you can contemplate the sky through the skylight on the roof. On this floor we also find a large lounge with plenty of natural light throughout the day and direct access to the various garden and pool areas. The kitchen is equipped with state-of-the-art appliances, also with direct access to the pool area and the laundry / storage area.
The 2nd floor has a suite, a social bathroom and 3 bedrooms, all with good areas and spacious wardrobes, and access to the attic.
The materials, equipment and systems that make up this excellent villa are of superior quality, from the pre-installation of solar panels and electric blinds, to lacquered woods, double glazing and smart frames, air conditioning, low energy heat pumps that heat the water of the villa and the heated pool and the electronic security of the villa.
The large garden with heated pool and various species of trees and subtropical and indigenous shrubs, with automatic irrigation, outdoor lighting and additional parking area for 3 cars, allows us to state with all clarity that you have found the house you have always dreamed of.
All the information presented is not binding and does not exempt confirmation by consulting the documentation of the property.
Contact
Detached House 4 Bedrooms
Alcabideche, Cascais, Distrito de Lisboa
Under construction · 380m²
With Garage
buy
3.120.000 €
Villa, of modern architecture, inserted in a private condominium composed by 4 villas.
The villa is detached, with a private garden and swimming pool, in a 570 lot sqm and with the following distribution:
Entrance floor:
- Entry hall
- common living room: 95,4 sqm
- Fully equipped kitchen, in open space, with MIELE household appliances
- social bathroom
- bedroom/office area: 15 sqm
Upper floor:
- Suite: 30 sqm with closet
- Suite: 25 sqm with closet
- Master suite: 32 sqm with closet
Lower floor:
- Multipurpose room: 36 sqm
- Laundry area: 16 sqm
- Garage: 94 sqm
- Wine cellar with temperature sensor for wine preservation
To highlight the excellent quality finishes with attention to the smallest detail.
Finishes:
- Radiant floor heating
- Radiant roof
- Duct air conditioning system
- Heating of sanitary waters and radiant floor heating by heat pump
- Minimalist high-end window frames and tempered glass
- Barbecue with grill, sink, preparation bench and storage modules
- Main and first floor on solid ash flooring
- 1 floor in large dimensioned porcelain floor with a finish similar to microcement
- Domotics system allowing a centralized management in the control of lighting, blinds, curtains, HVAC with the possibility of creating different environments in the various spaces of the villa
- All the rooms include a dirty clothing vacuum conduct that leads to the laundry area
- Bathrooms coated in microcement, including the flooring and fitted with sanitary ware of the Porcelanosa brand
- Electrical blinds and blackouts system with Windscreen Blackout system
- Transhipment swimming pool, with salt treatment, with counter-current system
- Three-phase sockets installed in the outdoor parking and garage to ensure charging of electric and hybrid vehicles.
Cascais is a Portuguese village famous for its bay, local business and its cosmopolitanism. It is considered the most sophisticated destination of the Lisbon’s region, where small palaces and refined and elegant constructions prevail. With the sea as a scenario, Cascais can be proud of having 7 golf courses, a casino, a marina and countless leisure areas. It is 30 minutes away from Lisbon and its international airport.
Porta da Frente Christie’s is a real estate agency that has been operating in the market for more than two decades. Its focus lays on the highest quality houses and developments, not only in the selling market, but also in the renting market. The company was elected by the prestigious brand Christie’s - one of the most reputable auctioneers, Art institutions and Real Estate of the world - to be represented in Portugal, in the areas of Lisbon, Cascais, Oeiras, Sintra and Alentejo. The main purpose of Porta da Frente Christie’s is to offer a top-notch service to our customers.
The villa is detached, with a private garden and swimming pool, in a 570 lot sqm and with the following distribution:
Entrance floor:
- Entry hall
- common living room: 95,4 sqm
- Fully equipped kitchen, in open space, with MIELE household appliances
- social bathroom
- bedroom/office area: 15 sqm
Upper floor:
- Suite: 30 sqm with closet
- Suite: 25 sqm with closet
- Master suite: 32 sqm with closet
Lower floor:
- Multipurpose room: 36 sqm
- Laundry area: 16 sqm
- Garage: 94 sqm
- Wine cellar with temperature sensor for wine preservation
To highlight the excellent quality finishes with attention to the smallest detail.
Finishes:
- Radiant floor heating
- Radiant roof
- Duct air conditioning system
- Heating of sanitary waters and radiant floor heating by heat pump
- Minimalist high-end window frames and tempered glass
- Barbecue with grill, sink, preparation bench and storage modules
- Main and first floor on solid ash flooring
- 1 floor in large dimensioned porcelain floor with a finish similar to microcement
- Domotics system allowing a centralized management in the control of lighting, blinds, curtains, HVAC with the possibility of creating different environments in the various spaces of the villa
- All the rooms include a dirty clothing vacuum conduct that leads to the laundry area
- Bathrooms coated in microcement, including the flooring and fitted with sanitary ware of the Porcelanosa brand
- Electrical blinds and blackouts system with Windscreen Blackout system
- Transhipment swimming pool, with salt treatment, with counter-current system
- Three-phase sockets installed in the outdoor parking and garage to ensure charging of electric and hybrid vehicles.
Cascais is a Portuguese village famous for its bay, local business and its cosmopolitanism. It is considered the most sophisticated destination of the Lisbon’s region, where small palaces and refined and elegant constructions prevail. With the sea as a scenario, Cascais can be proud of having 7 golf courses, a casino, a marina and countless leisure areas. It is 30 minutes away from Lisbon and its international airport.
Porta da Frente Christie’s is a real estate agency that has been operating in the market for more than two decades. Its focus lays on the highest quality houses and developments, not only in the selling market, but also in the renting market. The company was elected by the prestigious brand Christie’s - one of the most reputable auctioneers, Art institutions and Real Estate of the world - to be represented in Portugal, in the areas of Lisbon, Cascais, Oeiras, Sintra and Alentejo. The main purpose of Porta da Frente Christie’s is to offer a top-notch service to our customers.
Contact
House 4 Bedrooms
São Domingos de Rana, Cascais, Distrito de Lisboa
Used · 162m²
With Garage
buy
575.000 €
3+1 bedroom villa in the centre of Conceição da Abóboda, with garage and garden.
Inserted in a 283 sqm lot, the villa has a 208 sqm gross construction area.
The ground floor comprises a 20 sqm entry hall with a double high ceiling with immense natural light, with two entrances that access the social area, where the 32 sqm living room with fireplace communicates with the dining room and with an 11 sqm office, both with access to the front garden of the villa.
The kitchen, with 20 sqm, is ample and offers plenty of light, having direct access to a pleasant terrace, where you can dine outdoors or simply rest.
On the ground floor there is the garage, which has a doorway to the terrace area.
The upper zone is composed by three bedrooms with embedded wardrobes, one of them en suite and a full private bathroom. Both bathrooms have window, providing immense natural light.
The bedrooms and the hall on the first floor have wooden flooring.
Nursery, kindergarten and preschool and also the church of the Sanctuary of Nossa Senhora da Conceição da Abóboda are a two minutes walking distance.
The Urban Park of Abóboda is only a 5 minutes´ walk and offers:
- 200 metres training track with 6 running tracks.
- Cross-country track with 500 metres of course
- Outdoor gym, rubber flooring (300 sqm)
- Playground, with sand flooring (140 sqm + 135 sqm)
- Stay area and benches along the runway
It provides easy accesses to all sorts of local business, services and a wide cultural offer.
It is close to the following schools:
7 minutes drive from the Taguspark College
11 minutes drive from the college of São Francisco de Assis
12 minutes drive from Oeiras International School
10 minutes from the Oeiras Park shopping centre with varied shops including cinemas, banks, pharmacy, hypermarket and restaurants.
Porta da Frente Christie’s is a real estate agency that has been operating in the market for more than two decades. Its focus lays on the highest quality houses and developments, not only in the selling market, but also in the renting market. The company was elected by the prestigious brand Christie’s - one of the most reputable auctioneers, Art institutions and Real Estate of the world - to be represented in Portugal, in the areas of Lisbon, Cascais, Oeiras, Sintra and Alentejo. The main purpose of Porta da Frente Christie’s is to offer a top-notch service to our customers.
Inserted in a 283 sqm lot, the villa has a 208 sqm gross construction area.
The ground floor comprises a 20 sqm entry hall with a double high ceiling with immense natural light, with two entrances that access the social area, where the 32 sqm living room with fireplace communicates with the dining room and with an 11 sqm office, both with access to the front garden of the villa.
The kitchen, with 20 sqm, is ample and offers plenty of light, having direct access to a pleasant terrace, where you can dine outdoors or simply rest.
On the ground floor there is the garage, which has a doorway to the terrace area.
The upper zone is composed by three bedrooms with embedded wardrobes, one of them en suite and a full private bathroom. Both bathrooms have window, providing immense natural light.
The bedrooms and the hall on the first floor have wooden flooring.
Nursery, kindergarten and preschool and also the church of the Sanctuary of Nossa Senhora da Conceição da Abóboda are a two minutes walking distance.
The Urban Park of Abóboda is only a 5 minutes´ walk and offers:
- 200 metres training track with 6 running tracks.
- Cross-country track with 500 metres of course
- Outdoor gym, rubber flooring (300 sqm)
- Playground, with sand flooring (140 sqm + 135 sqm)
- Stay area and benches along the runway
It provides easy accesses to all sorts of local business, services and a wide cultural offer.
It is close to the following schools:
7 minutes drive from the Taguspark College
11 minutes drive from the college of São Francisco de Assis
12 minutes drive from Oeiras International School
10 minutes from the Oeiras Park shopping centre with varied shops including cinemas, banks, pharmacy, hypermarket and restaurants.
Porta da Frente Christie’s is a real estate agency that has been operating in the market for more than two decades. Its focus lays on the highest quality houses and developments, not only in the selling market, but also in the renting market. The company was elected by the prestigious brand Christie’s - one of the most reputable auctioneers, Art institutions and Real Estate of the world - to be represented in Portugal, in the areas of Lisbon, Cascais, Oeiras, Sintra and Alentejo. The main purpose of Porta da Frente Christie’s is to offer a top-notch service to our customers.
Contact
House 5 Bedrooms
Murches, Alcabideche, Cascais, Distrito de Lisboa
Under construction · 367m²
With Garage
buy
2.200.000 €
Condominium of 5 V5 villas, independent under construction in Murches.
Villas of contemporary lines, each with its garden space, barbecue and garage, communal pool.
Good sun exposure, facing south.
The villa is divided into 3 floors, as follows:
Floor 0:
Hall - 9 m2
Suite - 16.80 m2, WC - 4.80 m2
Wc Social - 2,60 m2
Fully equipped kitchen (oven, microwave, electric hob, American fridge, extractor fan, dishwasher) - 19.80 m2 with island and appliances BOSCH.
Common Room with fireplace - 50.50 m2 with access to the porch and garden.
Floor 1:
Master Suite - 22.80 m2 with terrace, WC - 6.40 m2
Bedroom - 16.85 m2
Bedroom - 16.85 m2
Full bathroom - 6,35 m2
Floor -1:
Garage - 27.75 m2 (in Box for 2 cars + 1 indoor parking place + 2 outdoor spaces inside the condominium)
Laundry / technical area - 25 m2 with outdoor output
Covered drying rack
Lobby - 17.97 m2 with access to the kitchen terrace and living room
Room/ Multipurpose - 11.20 m2
Full bathroom - 2,30 m2
Floor Area 0 - 134,54 m2
Area Floor 1 - 106,74 m2
Basement Area - 126.02 m2
Total Covered Construction Area - 367.30 m2
Total Area of Porches and Terraces - 107, 83 m2
The condominium is a short minute from the center of the Villages of Cascais and Sintra, being able to enjoy both the beaches, the Natural Park and the Serra, as well as the commercial areas and surrounding services. The quiet area and surrounded by Nature, also offers a privileged range of recreational activities (Golf Courses, Riding Schools, etc.) and reference schools such as St. James School, Apprentices, Montessori School, TASIS and others. Close to the main access roads such as the Marginal, A5 and A16, it allows convenient and fast access to Oeiras and Lisbon.
Completion is scheduled for the end of the year 2023.
Come visit and enjoy.
Villas of contemporary lines, each with its garden space, barbecue and garage, communal pool.
Good sun exposure, facing south.
The villa is divided into 3 floors, as follows:
Floor 0:
Hall - 9 m2
Suite - 16.80 m2, WC - 4.80 m2
Wc Social - 2,60 m2
Fully equipped kitchen (oven, microwave, electric hob, American fridge, extractor fan, dishwasher) - 19.80 m2 with island and appliances BOSCH.
Common Room with fireplace - 50.50 m2 with access to the porch and garden.
Floor 1:
Master Suite - 22.80 m2 with terrace, WC - 6.40 m2
Bedroom - 16.85 m2
Bedroom - 16.85 m2
Full bathroom - 6,35 m2
Floor -1:
Garage - 27.75 m2 (in Box for 2 cars + 1 indoor parking place + 2 outdoor spaces inside the condominium)
Laundry / technical area - 25 m2 with outdoor output
Covered drying rack
Lobby - 17.97 m2 with access to the kitchen terrace and living room
Room/ Multipurpose - 11.20 m2
Full bathroom - 2,30 m2
Floor Area 0 - 134,54 m2
Area Floor 1 - 106,74 m2
Basement Area - 126.02 m2
Total Covered Construction Area - 367.30 m2
Total Area of Porches and Terraces - 107, 83 m2
The condominium is a short minute from the center of the Villages of Cascais and Sintra, being able to enjoy both the beaches, the Natural Park and the Serra, as well as the commercial areas and surrounding services. The quiet area and surrounded by Nature, also offers a privileged range of recreational activities (Golf Courses, Riding Schools, etc.) and reference schools such as St. James School, Apprentices, Montessori School, TASIS and others. Close to the main access roads such as the Marginal, A5 and A16, it allows convenient and fast access to Oeiras and Lisbon.
Completion is scheduled for the end of the year 2023.
Come visit and enjoy.
Contact
House 5 Bedrooms Triplex
Cascais e Estoril, Distrito de Lisboa
New · 395m²
With Garage
buy
2.800.000 €
5 bedroom Villa of contemporary architecture, under construction, with swimming pool, elevator and lawned garden inserted in quiet and residential area of Cascais.
This exquisite villa is equipped with elevator, swimming pool, air conditioning, heated floors and solar panels. The property is composed by 3 levels. The main level comprises a 7m2 entrance hall, a 51m2 living and dining room with fireplace and direct access to the lounge area, a 23m2 fully equipped kitchen with direct access to the exterior, a 10m2 office and a 4m2 bathroom. At the first level a 9m2 hall, a 45m2 master en-suite bedroom with walk-in closet, bathroom and a balcony, a 26m2 en-suite bedroom with built-in closet, wc and balcony and a23m3 en-suite bedroom with built-in closet, wc and balcony. The lower level has a 23m3 cinema room, a 13m2 bedroom, a 4m2 bathroom, a 24m2 laundry room, 8m2 storage room and a 8m2 garage with parking space for 2 cars and 2 cars on side of the property.
Expected conclusion - July 2023
In prime area of Cascais, a few minutes from the beach and the best golf courses in Portugal. Close to esplanades, bars, restaurants with Michelin stars, equestrian center, health clubs and SPA. The property is 3 minutes from Kairos Montessori School, 4 minutes from Quinta da Marinha Equestrian Center, 5 minutes from Guincho Beach, 10 minutes from Oitavos Dunes Golf Club and 12 minutes from Cascais Marina. With excellent access to major highways being only 30 minutes from Lisbon Airport.
INSIDE LIVING operates in the luxury housing and property investment market. Our team offers a diverse range of excellent services to our clients, such as investor support services, ensuring all the assistance in the selection, purchase, sale or rental of properties, architectural design, interior design, banking and concierge services throughout the process.
This exquisite villa is equipped with elevator, swimming pool, air conditioning, heated floors and solar panels. The property is composed by 3 levels. The main level comprises a 7m2 entrance hall, a 51m2 living and dining room with fireplace and direct access to the lounge area, a 23m2 fully equipped kitchen with direct access to the exterior, a 10m2 office and a 4m2 bathroom. At the first level a 9m2 hall, a 45m2 master en-suite bedroom with walk-in closet, bathroom and a balcony, a 26m2 en-suite bedroom with built-in closet, wc and balcony and a23m3 en-suite bedroom with built-in closet, wc and balcony. The lower level has a 23m3 cinema room, a 13m2 bedroom, a 4m2 bathroom, a 24m2 laundry room, 8m2 storage room and a 8m2 garage with parking space for 2 cars and 2 cars on side of the property.
Expected conclusion - July 2023
In prime area of Cascais, a few minutes from the beach and the best golf courses in Portugal. Close to esplanades, bars, restaurants with Michelin stars, equestrian center, health clubs and SPA. The property is 3 minutes from Kairos Montessori School, 4 minutes from Quinta da Marinha Equestrian Center, 5 minutes from Guincho Beach, 10 minutes from Oitavos Dunes Golf Club and 12 minutes from Cascais Marina. With excellent access to major highways being only 30 minutes from Lisbon Airport.
INSIDE LIVING operates in the luxury housing and property investment market. Our team offers a diverse range of excellent services to our clients, such as investor support services, ensuring all the assistance in the selection, purchase, sale or rental of properties, architectural design, interior design, banking and concierge services throughout the process.
Contact
6 bedroom villa in the historic centre of Cascais
House 6 Bedrooms
Cascais, Cascais e Estoril, Distrito de Lisboa
Used · 623m²
With Garage
buy
5.900.000 €
6-bedroom villa with a gross construction area of 623 sqm, fully renovated, with a garden and three parking spaces, located in the historic center of Cascais. The villa is spread over 3 floors accessible by elevator or stairs. On the second floor, there is a social area in open space of 92 sqm with a fireplace, a 21 sqm kitchen, a spa with a sauna and a hydro-massage jacuzzi, and a suite. Also on this floor, there is access to a mezzanine room of 117 sqm with sea views. On the first floor, the distribution hall gives access to three suites. The master suite with 72 sqm, the second suite with 44 sqm, both with walk-in closets and office space, and the third suite with 20 sqm. The ground floor of the house can function as an integrated or independent area. This floor has two bedrooms, one of which is a suite, a 15 sqm laundry room equipped with a clothes duct, two living rooms, both with areas exceeding 30 sqm, a kitchen with a connection to the living room, and a second kitchen to support the garden.
This villa with premium finishes is equipped with air conditioning, home automation system, Full HD CCTV, and electric gates that provide maximum comfort and security. The three kitchens and the laundry room are equipped with high-end appliances.
In a privileged location, in the historic center of Cascais, the house is within walking distance of all services and attractions. It is 5 minutes away from Cascais Bay, the Hippodrome, and Carmona Park, 8 minutes from the Marina, 10 minutes from the Vila market, and also close to various beaches, terraces, bars, and restaurants. It is a 7-minute drive from Kings College School, 9 minutes from Salesiana School of Estoril, SAIS (Santo António International School), and Colégio Amor de Deus. It is 18 minutes away from St Julians School, TASIS (the American School in Portugal), and CAISL (Carlucci American International School of Lisbon), both located in Beloura. Just a 9-minute drive away, there are several sports centers such as Quinta da Marinha Golf Course and Oitavos Dunes, Quinta da Marinha Equestrian Center, and a 10-minute drive from Estoril Golf Club, Estoril Tennis Club, as well as CUF Cascais Hospital and Cascais Hospital. It is a 9-minute drive from the A5 highway access, 3 minutes from Avenida Marginal, 20 minutes from the center of Sintra, and 30 minutes from Lisbon and Humberto Delgado Airport.
This villa with premium finishes is equipped with air conditioning, home automation system, Full HD CCTV, and electric gates that provide maximum comfort and security. The three kitchens and the laundry room are equipped with high-end appliances.
In a privileged location, in the historic center of Cascais, the house is within walking distance of all services and attractions. It is 5 minutes away from Cascais Bay, the Hippodrome, and Carmona Park, 8 minutes from the Marina, 10 minutes from the Vila market, and also close to various beaches, terraces, bars, and restaurants. It is a 7-minute drive from Kings College School, 9 minutes from Salesiana School of Estoril, SAIS (Santo António International School), and Colégio Amor de Deus. It is 18 minutes away from St Julians School, TASIS (the American School in Portugal), and CAISL (Carlucci American International School of Lisbon), both located in Beloura. Just a 9-minute drive away, there are several sports centers such as Quinta da Marinha Golf Course and Oitavos Dunes, Quinta da Marinha Equestrian Center, and a 10-minute drive from Estoril Golf Club, Estoril Tennis Club, as well as CUF Cascais Hospital and Cascais Hospital. It is a 9-minute drive from the A5 highway access, 3 minutes from Avenida Marginal, 20 minutes from the center of Sintra, and 30 minutes from Lisbon and Humberto Delgado Airport.
Contact
House 4 Bedrooms +1
Centro (Parede), Carcavelos e Parede, Cascais, Distrito de Lisboa
Used · 398m²
With Garage
buy
2.650.000 €
4+1 bedroom villa with 398 sqm of constructed area, an 18 sqm terrace, a 53 sqm patio with barbecue, sea views from practically every room, and a garage for two cars, in Parede, Cascais.
Completely renovated in 2023 with high-quality and durable materials, the villa is spread over four floors. On the ground floor, there is a garage for two vehicles that includes two charging stations for electric cars, a laundry room, storage space, and an additional room or bedroom with a full bathroom. On the first floor, there is a fully equipped kitchen with an island, Dekton countertops, and LED illuminated cabinets. On the second floor, there are three spacious ensuite bedrooms with built-in wardrobes and ample natural light. On the top floor, there is a master suite with a fireplace with a heat recovery system, a walk-in closet of approximately 7 sqm, a full bathroom, large windows, and sea views.
The villa is equipped with double-glazed windows, air conditioning with a 500 L heat pump from the brand Daikin, and electric blinds on all windows.
It has easy access to the Marginal road and the A5 highway, a 20-minute walk from S. Pedro do Estoril Beach, and a 10-minute walk from the train station. It is a 10-minute drive from Nova University and St. Julian’s School, a 15-minute drive from Salesian School of Estoril, German School (Deutsche Schule Lisbon), and Santo António International School. It is a 20-minute drive from Amor de Deus College and 25 minutes from TASIS (The American School in Portugal) and CAISL (Carlucci American International School of Lisbon). It is a 45-minute drive from Lisbon and Humberto Delgado Airport.
Completely renovated in 2023 with high-quality and durable materials, the villa is spread over four floors. On the ground floor, there is a garage for two vehicles that includes two charging stations for electric cars, a laundry room, storage space, and an additional room or bedroom with a full bathroom. On the first floor, there is a fully equipped kitchen with an island, Dekton countertops, and LED illuminated cabinets. On the second floor, there are three spacious ensuite bedrooms with built-in wardrobes and ample natural light. On the top floor, there is a master suite with a fireplace with a heat recovery system, a walk-in closet of approximately 7 sqm, a full bathroom, large windows, and sea views.
The villa is equipped with double-glazed windows, air conditioning with a 500 L heat pump from the brand Daikin, and electric blinds on all windows.
It has easy access to the Marginal road and the A5 highway, a 20-minute walk from S. Pedro do Estoril Beach, and a 10-minute walk from the train station. It is a 10-minute drive from Nova University and St. Julian’s School, a 15-minute drive from Salesian School of Estoril, German School (Deutsche Schule Lisbon), and Santo António International School. It is a 20-minute drive from Amor de Deus College and 25 minutes from TASIS (The American School in Portugal) and CAISL (Carlucci American International School of Lisbon). It is a 45-minute drive from Lisbon and Humberto Delgado Airport.
Contact
3+2 bedroom villa with pool, in São Pedro do Estoril
House 3 Bedrooms +2
São Pedro do Estoril (Estoril), Cascais e Estoril, Distrito de Lisboa
Used · 246m²
With Garage
buy
1.880.000 €
3+2-bedroom villa with 246 sqm of gross construction area, featuring a swimming pool, garden, terrace, and garage, set on a 359 sqm plot in São Pedro do Estoril, Cascais.
The villa is distributed over three floors: the entrance floor comprises a living room and dining room with 39 sqm and access to a terrace, a 12.5 sqm office with built-in wardrobes, a fully equipped kitchen, a laundry room, and a guest bathroom. The first floor consists of a 15 sqm suite with a closet, two bedrooms (10 sqm and 13 sqm), and a bathroom. The basement floor (level -1) offers a 111 sqm multi-purpose room with two areas, a full bathroom, and access to the 21 sqm garage.
This villa in São Pedro do Estoril is a unique opportunity for those seeking a combination of comfort and an excellent location. Enjoy living just steps away from the sea and a variety of dining options.
Located on the south side of the train line, a two-minute walk from the beach and the train station. It is a 5-minute drive from Parede market, Quinta da Alagoa Garden, Carcavelos Tennis and Padel, Hospital de Sant’Ana, as well as access to the A5 and IC15 highways. It is a 10-minute drive from Saint Julian’s School, Saint Dominic’s International School, Santo António International School (SAIS), and Carcavelos Marist College. It is a 15-minute drive from the center of Cascais and 25 minutes from the center of Lisbon and Humberto Delgado Airport.
The villa is distributed over three floors: the entrance floor comprises a living room and dining room with 39 sqm and access to a terrace, a 12.5 sqm office with built-in wardrobes, a fully equipped kitchen, a laundry room, and a guest bathroom. The first floor consists of a 15 sqm suite with a closet, two bedrooms (10 sqm and 13 sqm), and a bathroom. The basement floor (level -1) offers a 111 sqm multi-purpose room with two areas, a full bathroom, and access to the 21 sqm garage.
This villa in São Pedro do Estoril is a unique opportunity for those seeking a combination of comfort and an excellent location. Enjoy living just steps away from the sea and a variety of dining options.
Located on the south side of the train line, a two-minute walk from the beach and the train station. It is a 5-minute drive from Parede market, Quinta da Alagoa Garden, Carcavelos Tennis and Padel, Hospital de Sant’Ana, as well as access to the A5 and IC15 highways. It is a 10-minute drive from Saint Julian’s School, Saint Dominic’s International School, Santo António International School (SAIS), and Carcavelos Marist College. It is a 15-minute drive from the center of Cascais and 25 minutes from the center of Lisbon and Humberto Delgado Airport.
Contact
House 3 Bedrooms
Quinta da Bicuda (Cascais), Cascais e Estoril, Distrito de Lisboa
Used · 200m²
With Garage
buy
1.290.000 €
Villa with great potential located in Quinta da Bicuda very close to Quinta da Marinha, Guia and the centre of Cascais.
The villa is distributed as follows:
Floor 0:
Vestibule, entrance hall, office, guest bathroom, lounge with fireplace with access to the terrace, large kitchen with dining room also with access to the terrace. On this floor there is also a storage room that has been converted into an office and the garage.
1st floor:
2 suites with fitted wardrobes.
One of the suites has a large dressing room that can be converted into another bedroom.
Floor -1:
Large living room, a bedroom, a full bathroom, a kitchenette, a kitchen. In this area there is potential to make 2 more bedrooms. This whole area has direct access to the garden.
Villa with lots of light.
Garage for 2 cars and possibility of parking on the patio.
Air conditioning in the living room and bedrooms, PVC windows with thermal break, electric shutters, fitted kitchen, electric gate.
There is the possibility of building a small swimming pool or a jacuzzi on the patio.
Excellent investment.
The villa is distributed as follows:
Floor 0:
Vestibule, entrance hall, office, guest bathroom, lounge with fireplace with access to the terrace, large kitchen with dining room also with access to the terrace. On this floor there is also a storage room that has been converted into an office and the garage.
1st floor:
2 suites with fitted wardrobes.
One of the suites has a large dressing room that can be converted into another bedroom.
Floor -1:
Large living room, a bedroom, a full bathroom, a kitchenette, a kitchen. In this area there is potential to make 2 more bedrooms. This whole area has direct access to the garden.
Villa with lots of light.
Garage for 2 cars and possibility of parking on the patio.
Air conditioning in the living room and bedrooms, PVC windows with thermal break, electric shutters, fitted kitchen, electric gate.
There is the possibility of building a small swimming pool or a jacuzzi on the patio.
Excellent investment.
Contact
House 4 Bedrooms +2
Carcavelos e Parede, Cascais, Distrito de Lisboa
Used · 208m²
With Garage
buy
1.490.000 €
Detached 4+2 bedroom villa, located in a privileged area of Parede, next to the beach of Avencas and 2 minutes away from the station. It is inserted in a 285 sqm lot and has a 208 sqm private gross area, with garden, garage and a good sun exposure.
The villa is composed by two floors and a large dimensioned attic.
The ground floor is distributed as follows:
Living and dining room with 45.9 sqm
Office with 9.60 sqm
Full Private Bathroom with 4.6 sqm
Kitchen with 9.2 sqm
Pantry with 4.4 sqm
Hall with 10.9 sqm
The first floor comprises:
Corridor with 10.6 sqm
Full Private Bathroom with 3.9 sqm
Bedroom with 11.2 sqm
Bedroom with 9.9 sqm
Bedroom with 11.2 sqm
Suite with 18.3 sqm
The suite includes two closets:
Closet with 2.4 sqm
Closet with 2.5 sqm
Bathroom´s suite with 7.1 sqm
Attic with 27 sqm
The villa also has a garage for 1 car and in the garden there is a dining area and barbecue.
Opportunity for those who are looking for to live 2 steps away from the beach.
It requires some modernization and maintenance work.
Cascais is a Portuguese village famous for its bay, local business and its cosmopolitanism. It is considered the most sophisticated destination of the Lisbon’s region, where small palaces and refined and elegant constructions prevail. With the sea as a scenario, Cascais can be proud of having 7 golf courses, a casino, a marina and countless leisure areas. It is 30 minutes away from Lisbon and its international airport.
Porta da Frente Christie’s is a real estate agency that has been operating in the market for more than two decades. Its focus lays on the highest quality houses and developments, not only in the selling market, but also in the renting market. The company was elected by the prestigious brand Christie’s - one of the most reputable auctioneers, Art institutions and Real Estate of the world - to be represented in Portugal, in the areas of Lisbon, Cascais, Oeiras, Sintra and Alentejo. The main purpose of Porta da Frente Christie’s is to offer a top-notch service to our customers.
The villa is composed by two floors and a large dimensioned attic.
The ground floor is distributed as follows:
Living and dining room with 45.9 sqm
Office with 9.60 sqm
Full Private Bathroom with 4.6 sqm
Kitchen with 9.2 sqm
Pantry with 4.4 sqm
Hall with 10.9 sqm
The first floor comprises:
Corridor with 10.6 sqm
Full Private Bathroom with 3.9 sqm
Bedroom with 11.2 sqm
Bedroom with 9.9 sqm
Bedroom with 11.2 sqm
Suite with 18.3 sqm
The suite includes two closets:
Closet with 2.4 sqm
Closet with 2.5 sqm
Bathroom´s suite with 7.1 sqm
Attic with 27 sqm
The villa also has a garage for 1 car and in the garden there is a dining area and barbecue.
Opportunity for those who are looking for to live 2 steps away from the beach.
It requires some modernization and maintenance work.
Cascais is a Portuguese village famous for its bay, local business and its cosmopolitanism. It is considered the most sophisticated destination of the Lisbon’s region, where small palaces and refined and elegant constructions prevail. With the sea as a scenario, Cascais can be proud of having 7 golf courses, a casino, a marina and countless leisure areas. It is 30 minutes away from Lisbon and its international airport.
Porta da Frente Christie’s is a real estate agency that has been operating in the market for more than two decades. Its focus lays on the highest quality houses and developments, not only in the selling market, but also in the renting market. The company was elected by the prestigious brand Christie’s - one of the most reputable auctioneers, Art institutions and Real Estate of the world - to be represented in Portugal, in the areas of Lisbon, Cascais, Oeiras, Sintra and Alentejo. The main purpose of Porta da Frente Christie’s is to offer a top-notch service to our customers.
Contact
House 5 Bedrooms
Cascais e Estoril, Distrito de Lisboa
Used · 168m²
buy
1.260.000 €
Semi-detached villa in a private condominium.
Villa, in a closed street, without traffic.
Condominium with only 11 villas.
Green areas with 5,000 sqm inside the condominium
Large dimensioned swimming pool with 8m x 18m and lawns around
Tennis court (or for football and basketball games)
Playground for children with amusement equipment.
Private pine forest inside the condominium (approximately 5.000 sqm)
Security 24 hours (Securitas company).
Just 800 metres from the A5 motorway exit node.
A 3 minutes walking distance from the supermarket and the gym.
With 5 Bedrooms and 4 Bathrooms.
Interior divisions (useful areas)
Ground Floor
Communal living room = 53 sqm
Kitchen = 16 sqm
Bedroom 4 (or office) = 16 sqm
Bathroom = 5 sqm
Hall/ Entrance = 10 sqm
Terrace (covered) / Patio in front of the living room = 25 sqm
First floor
Master Suite (Room 1) = 26 sqm
Closet (wardrobes) = 7 sqm
Bathroom (suite) = 6 sqm
Covered balcony in front of the Suite = 14 sqm
Bedroom 2 = 14 sqm
Covered balcony in front of the bedroom 2 = 10 sqm
Bedroom 3 = 13 sqm
Covered balcony in front of the bedroom 3 = 5 sqm
Bathroom = 7 sqm
Corridor = 9 sqm
Lower floor (Basement)
Bedroom 5 / Suite = 18 sqm
Bathroom (suite) = 4 sqm
Machine area / Storage area = 26 sqm
Storage area under the stairs = 3 sqm
Garage (private/closed for 3 cars) = 51 sqm
Hall that leads to the stairs = 4 sqm
Other Characteristics:
Air conditioning in the living room and bedrooms
Large dimensioned embedded wardrobes on the bedrooms´ walls
Central heating with radiators throughout the house
Kitchen equipped with household appliances and fridge/ fridge freezer (AEG and Bosch)
Technical and laundry areas, with 2 washing machines and dryer
Water heating boiler (Roca) in the technical area of the basement
Central Vacuum Unit
Alarms installed in the villa and outside (Securitas company)
Electrical blinds in all the bedrooms
Fireplace in the living room with a heat recovery unit
Electrical towel rails in bathrooms
Gates to the garage with controls (private).
Total gross area (3 floors) = 387,33 sqm
Presents a good condition.
Cascais is a Portuguese village famous for its bay, local business and its cosmopolitanism. It is considered the most sophisticated destination of the Lisbon’s region, where small palaces and refined and elegant constructions prevail. With the sea as a scenario, Cascais can be proud of having 7 golf courses, a casino, a marina and countless leisure areas. It is 30 minutes away from Lisbon and its international airport.
Villa, in a closed street, without traffic.
Condominium with only 11 villas.
Green areas with 5,000 sqm inside the condominium
Large dimensioned swimming pool with 8m x 18m and lawns around
Tennis court (or for football and basketball games)
Playground for children with amusement equipment.
Private pine forest inside the condominium (approximately 5.000 sqm)
Security 24 hours (Securitas company).
Just 800 metres from the A5 motorway exit node.
A 3 minutes walking distance from the supermarket and the gym.
With 5 Bedrooms and 4 Bathrooms.
Interior divisions (useful areas)
Ground Floor
Communal living room = 53 sqm
Kitchen = 16 sqm
Bedroom 4 (or office) = 16 sqm
Bathroom = 5 sqm
Hall/ Entrance = 10 sqm
Terrace (covered) / Patio in front of the living room = 25 sqm
First floor
Master Suite (Room 1) = 26 sqm
Closet (wardrobes) = 7 sqm
Bathroom (suite) = 6 sqm
Covered balcony in front of the Suite = 14 sqm
Bedroom 2 = 14 sqm
Covered balcony in front of the bedroom 2 = 10 sqm
Bedroom 3 = 13 sqm
Covered balcony in front of the bedroom 3 = 5 sqm
Bathroom = 7 sqm
Corridor = 9 sqm
Lower floor (Basement)
Bedroom 5 / Suite = 18 sqm
Bathroom (suite) = 4 sqm
Machine area / Storage area = 26 sqm
Storage area under the stairs = 3 sqm
Garage (private/closed for 3 cars) = 51 sqm
Hall that leads to the stairs = 4 sqm
Other Characteristics:
Air conditioning in the living room and bedrooms
Large dimensioned embedded wardrobes on the bedrooms´ walls
Central heating with radiators throughout the house
Kitchen equipped with household appliances and fridge/ fridge freezer (AEG and Bosch)
Technical and laundry areas, with 2 washing machines and dryer
Water heating boiler (Roca) in the technical area of the basement
Central Vacuum Unit
Alarms installed in the villa and outside (Securitas company)
Electrical blinds in all the bedrooms
Fireplace in the living room with a heat recovery unit
Electrical towel rails in bathrooms
Gates to the garage with controls (private).
Total gross area (3 floors) = 387,33 sqm
Presents a good condition.
Cascais is a Portuguese village famous for its bay, local business and its cosmopolitanism. It is considered the most sophisticated destination of the Lisbon’s region, where small palaces and refined and elegant constructions prevail. With the sea as a scenario, Cascais can be proud of having 7 golf courses, a casino, a marina and countless leisure areas. It is 30 minutes away from Lisbon and its international airport.
Contact
5-bedroom villa with swimming pool,in Estoril, Cascais
House 5 Bedrooms +1
Estoril, Cascais e Estoril, Distrito de Lisboa
Used · 346m²
With Swimming Pool
buy
1.590.000 €
5-bedroom villa, 346 sqm (construction gross area) and 161 sqm of gross dependent area, set in a plot of 590 sqm, modern lines, fully rehabilitated in 2018, with lots of natural light, garden, and swimming pool in a residential area in Estoril, Cascais. The villa is spread over three floors. Entrance floor: a living room with a dining room and a fully equipped and very modern American kitchen, facing the garden and the swimming pool with an unobstructed view of the Serra de Sintra. On the same floor: a suite, an office and a laundry room. Upper floor: a master suite with closet, two bedrooms and a bathroom. Lower floor: a multi-purpose cinema room, a suite, a gym and a storage room, all facing the garden and the swimming pool. The swimming pool is heated to 30º degrees and has an electric cover. The water is treated with saline electrolysis. It has an annex, in the garden, which serves as a storage and support room. The villa has underfloor heating in ceramics and wood, air conditioning, ceiling fans in the living rooms and three fireplaces, one on each floor. It has a borehole for watering the garden and filling the swimming pool. Entrance with electric gate for uncovered parking for three cars.
In a calm area of villas, with excellent location, 15-minute driving distance from international schools such as IPS- International Preparatory School and TASIS Portugal, St. Julian’s School, Quinta da Beloura and Quinta Patino, CascaiShopping, Cascais Hospital, and local shops. 5 minutes from the access to A5 and A16 motorways. 15-minute driving distance from the centre of Sintra and 30 minutes from Lisbon and Humberto Delgado Airport.
In a calm area of villas, with excellent location, 15-minute driving distance from international schools such as IPS- International Preparatory School and TASIS Portugal, St. Julian’s School, Quinta da Beloura and Quinta Patino, CascaiShopping, Cascais Hospital, and local shops. 5 minutes from the access to A5 and A16 motorways. 15-minute driving distance from the centre of Sintra and 30 minutes from Lisbon and Humberto Delgado Airport.
Contact
House 3 Bedrooms Triplex
Cascais e Estoril, Distrito de Lisboa
Used · 155m²
With Garage
buy
895.000 €
Fantastic 3 bedroom villa in Estoril, with lots of natural light, with garden and porch, located in a quiet area of villas
The villa is inserted in a plot of land with 335m2, with construction area of 238m2 and useful area of 155m2
Solar orientation East/South
The villa is constituted as follows:
Basement:
Garage with gross area of 80m2 for 2 cars, storage area and Social WC
Ground floor:
Living room with 40m2, with fireplace and stove that is distributed to all divisions, with access to the garden and porch
Kitchen with 18m2, with access to the garden fully equipped with induction hob, oven, extractor fan, microwave, washing machine, dryer and dishwasher
Social WC with 2,90m2
Upper floor:
Suite with 16,30m2, with a small balcony, built-in closet, WC with 5,30m2 with shower base
2 bedrooms with built-in wardrobes both with 13,10m2
Toilet with 3,90m2 with shower base
The villa also has:
Solar panels and heat pump for heating of sanitary waters
Photovoltaic system for energy (energy category A+)
Air conditioning
Electric blinds
Double glazing
Alarm
Video surveillance
Automatic gate
Automatic watering
Located next to the Estoril Golf Course, close to Pingo Doce and all kinds of commerce
The villa is inserted in a plot of land with 335m2, with construction area of 238m2 and useful area of 155m2
Solar orientation East/South
The villa is constituted as follows:
Basement:
Garage with gross area of 80m2 for 2 cars, storage area and Social WC
Ground floor:
Living room with 40m2, with fireplace and stove that is distributed to all divisions, with access to the garden and porch
Kitchen with 18m2, with access to the garden fully equipped with induction hob, oven, extractor fan, microwave, washing machine, dryer and dishwasher
Social WC with 2,90m2
Upper floor:
Suite with 16,30m2, with a small balcony, built-in closet, WC with 5,30m2 with shower base
2 bedrooms with built-in wardrobes both with 13,10m2
Toilet with 3,90m2 with shower base
The villa also has:
Solar panels and heat pump for heating of sanitary waters
Photovoltaic system for energy (energy category A+)
Air conditioning
Electric blinds
Double glazing
Alarm
Video surveillance
Automatic gate
Automatic watering
Located next to the Estoril Golf Course, close to Pingo Doce and all kinds of commerce
Contact
House 4 Bedrooms
Cascais e Estoril, Distrito de Lisboa
Under construction · 235m²
With Swimming Pool
buy
2.300.000 €
Villa in Monte do Estoril
Semi-detached villa in Monte do Estoril, new, completely renovated, with an excellent sun exposure, unobstructed views and swimming pool.
Located in Monte do Estoril, it is inserted in a 290 sqm lot and has a 261 sqm construction area.
The areas are distributed as follows:
Ground Floor
- Hall
- Living room and dining room
- Fully equipped kitchen (Siemens brand)
- Social bathroom
First floor
- Three suites (two of them with closet)
Floor -1 (Access to the garden)
- Living Room with access to the garden and swimming pool
- suite
Finishes:
- Water heating (500L cylinder + heat pump)
- Pre-installation of air conditioning
- Radiant floor heating through a heat pump
- Electrical blinds
- Fireplace
Ideal for those who want to live only a 7 minutes walking distance from the centre of Monte do Estoril / Passarinhos Garden.
Cascais is a Portuguese village famous for its bay, local business and its cosmopolitanism. It is considered the most sophisticated destination of the Lisbon’s region, where small palaces and refined and elegant constructions prevail. With the sea as a scenario, Cascais can be proud of having 7 golf courses, a casino, a marina and countless leisure areas. It is 30 minutes away from Lisbon and its international airport.
Porta da Frente Christie’s is a real estate agency that has been operating in the market for more than two decades. Its focus lays on the highest quality houses and developments, not only in the selling market, but also in the renting market. The company was elected by the prestigious brand Christie’s - one of the most reputable auctioneers, Art institutions and Real Estate of the world - to be represented in Portugal, in the areas of Lisbon, Cascais, Oeiras, Sintra and Alentejo. The main purpose of Porta da Frente Christie’s is to offer a top-notch service to our customers.
Semi-detached villa in Monte do Estoril, new, completely renovated, with an excellent sun exposure, unobstructed views and swimming pool.
Located in Monte do Estoril, it is inserted in a 290 sqm lot and has a 261 sqm construction area.
The areas are distributed as follows:
Ground Floor
- Hall
- Living room and dining room
- Fully equipped kitchen (Siemens brand)
- Social bathroom
First floor
- Three suites (two of them with closet)
Floor -1 (Access to the garden)
- Living Room with access to the garden and swimming pool
- suite
Finishes:
- Water heating (500L cylinder + heat pump)
- Pre-installation of air conditioning
- Radiant floor heating through a heat pump
- Electrical blinds
- Fireplace
Ideal for those who want to live only a 7 minutes walking distance from the centre of Monte do Estoril / Passarinhos Garden.
Cascais is a Portuguese village famous for its bay, local business and its cosmopolitanism. It is considered the most sophisticated destination of the Lisbon’s region, where small palaces and refined and elegant constructions prevail. With the sea as a scenario, Cascais can be proud of having 7 golf courses, a casino, a marina and countless leisure areas. It is 30 minutes away from Lisbon and its international airport.
Porta da Frente Christie’s is a real estate agency that has been operating in the market for more than two decades. Its focus lays on the highest quality houses and developments, not only in the selling market, but also in the renting market. The company was elected by the prestigious brand Christie’s - one of the most reputable auctioneers, Art institutions and Real Estate of the world - to be represented in Portugal, in the areas of Lisbon, Cascais, Oeiras, Sintra and Alentejo. The main purpose of Porta da Frente Christie’s is to offer a top-notch service to our customers.
Contact
House 4 Bedrooms
Cascais e Estoril, Distrito de Lisboa
Used · 325m²
With Garage
buy
1.290.000 €
For Sale, Detached 4 bedroom villa in Quinta das Patinhas, Cascais
In terms of finishes, it is a quite different villa.
Outside, large dimensioned areas of treated wood deck, exterior walls in stroked concrete and PVC windows that resemble genuine wood, offering longevity and excellence.
Inside, the whole floor is of varnished solid wood and the interior shutters of lacquered wood. Kitchens and bathrooms in stroked concrete and walls in stucco and the bathrooms present wood countertops. Kitchen with AEG and LG brand equipment and a Silestone countertop.
The villa is distributed as follows:
Outside
Large dimensioned garden areas, with a 24 sqm swimming pool and a barbecue area with sink.
Three parking spaces.
Ground Floor
Entrance hall that accesses a large dimensioned and bright living room due to the existence of a high ceiling that extends along the two floors with a skylight at the top. Still in the living room, we enjoy a fireplace with a heat recovery unit. The kitchen, in semi open space, facilitates the circulation to the dining room.
On this floor there is also a bedroom with wardrobes and a full private bathroom.
All these rooms have direct access to the garden.
First floor
Going up to the first floor, arises a circulation area that accesses the suite, two bedrooms and a full private bathroom.
On this same floor there is a staircase that accesses an 82 sqm terrace where your creativity can create another leisure space.
Equipment:
Solar Panels
Central Vacuum Unit
Air Conditioning
Water heater
Automatic Watering System
Automatic Gate
Solid Wood Coated Reinforced Door
Quinta das Patinhas is characterized by being a very pleasant residential area, ideal for those who like to have quick accesses to nature, but still be close to the centre of Cascais.
There are international schools nearby, such as Os Aprendizes; St. James Primary School Cascais; Lisbon Montessori School; King’s College School Cascais and national colleges, such as the College Amor de Deus.
In terms of finishes, it is a quite different villa.
Outside, large dimensioned areas of treated wood deck, exterior walls in stroked concrete and PVC windows that resemble genuine wood, offering longevity and excellence.
Inside, the whole floor is of varnished solid wood and the interior shutters of lacquered wood. Kitchens and bathrooms in stroked concrete and walls in stucco and the bathrooms present wood countertops. Kitchen with AEG and LG brand equipment and a Silestone countertop.
The villa is distributed as follows:
Outside
Large dimensioned garden areas, with a 24 sqm swimming pool and a barbecue area with sink.
Three parking spaces.
Ground Floor
Entrance hall that accesses a large dimensioned and bright living room due to the existence of a high ceiling that extends along the two floors with a skylight at the top. Still in the living room, we enjoy a fireplace with a heat recovery unit. The kitchen, in semi open space, facilitates the circulation to the dining room.
On this floor there is also a bedroom with wardrobes and a full private bathroom.
All these rooms have direct access to the garden.
First floor
Going up to the first floor, arises a circulation area that accesses the suite, two bedrooms and a full private bathroom.
On this same floor there is a staircase that accesses an 82 sqm terrace where your creativity can create another leisure space.
Equipment:
Solar Panels
Central Vacuum Unit
Air Conditioning
Water heater
Automatic Watering System
Automatic Gate
Solid Wood Coated Reinforced Door
Quinta das Patinhas is characterized by being a very pleasant residential area, ideal for those who like to have quick accesses to nature, but still be close to the centre of Cascais.
There are international schools nearby, such as Os Aprendizes; St. James Primary School Cascais; Lisbon Montessori School; King’s College School Cascais and national colleges, such as the College Amor de Deus.
Contact
House 5 Bedrooms +1
Cascais e Estoril, Distrito de Lisboa
Used · 559m²
With Garage
buy
4.950.000 €
Villa with a privileged location in Estoril, in a quiet area, with a large dimensioned plot with more than 1,100 sqm and a 670 sqm construction area. It offers a balanced layout, features such as radiant floor heating and a heated swimming pool, making it a practical and comfortable choice. The distribution of the villa is as follows:
Ground Floor
- Living room with a double-sided fireplace allowing two environments.
- Dining room.
- Kitchen equipped with Gaggenau household appliances.
- Library/ office.
- Social bathroom
Upper floor:
- 4 bedrooms with 2 bathrooms
- Master suite with closet and balcony.
Floor -1:
- Technical room.
- Storage area.
- Garage.
- Additional suite.
The property includes a spacious garden with a Summer Room that comprises a fireplace and a bathroom, and also a Turkish bath room, being ideal for relaxation and to support the swimming pool.
This villa is perfect for a family and it is conveniently located near international schools. In addition, it offers easy accesses to Lisbon and it is placed in a premium area of Estoril.
Porta da Frente Christie’s is a real estate agency that has been operating in the market for more than two decades. Its focus lays on the highest quality houses and developments, not only in the selling market, but also in the renting market. The company was elected by the prestigious brand Christie’s - one of the most reputable auctioneers, Art institutions and Real Estate of the world - to be represented in Portugal, in the areas of Lisbon, Cascais, Oeiras, Sintra and Alentejo. The main purpose of Porta da Frente Christie’s is to offer a top-notch service to our customers.
Ground Floor
- Living room with a double-sided fireplace allowing two environments.
- Dining room.
- Kitchen equipped with Gaggenau household appliances.
- Library/ office.
- Social bathroom
Upper floor:
- 4 bedrooms with 2 bathrooms
- Master suite with closet and balcony.
Floor -1:
- Technical room.
- Storage area.
- Garage.
- Additional suite.
The property includes a spacious garden with a Summer Room that comprises a fireplace and a bathroom, and also a Turkish bath room, being ideal for relaxation and to support the swimming pool.
This villa is perfect for a family and it is conveniently located near international schools. In addition, it offers easy accesses to Lisbon and it is placed in a premium area of Estoril.
Porta da Frente Christie’s is a real estate agency that has been operating in the market for more than two decades. Its focus lays on the highest quality houses and developments, not only in the selling market, but also in the renting market. The company was elected by the prestigious brand Christie’s - one of the most reputable auctioneers, Art institutions and Real Estate of the world - to be represented in Portugal, in the areas of Lisbon, Cascais, Oeiras, Sintra and Alentejo. The main purpose of Porta da Frente Christie’s is to offer a top-notch service to our customers.
Contact
House 6 Bedrooms
Cascais e Estoril, Distrito de Lisboa
Used · 275m²
With Garage
buy
1.700.000 €
Villa in Birre for renovation, inserted in a 1683 sqm lot, in a very quiet area, being composed by:
Ground Floor:
- Ample entry hall
- Kitchen with pantry with a service door and access to the exterior
- Dining room
- Living room with fireplace
- Office
- Multipurpose room with access to the living room
- Social bathroom
First Floor:
- Four large dimensioned suites with very generous areas
- Two bedrooms
- Bathroom to support the two bedrooms
It is a villa that requires some renovation but with a very good layout, in which all areas are ample and overlook the garden.
Outside, the garden has an extensive green area, an artesian borehole, provides plenty of privacy and includes a garage for two cars.
It is located close to local business, supermarkets, national and international schools and offers very easy access to the A5 motorway to Lisbon.
Birre is a prominent location that combines residential charm with proximity to services and attractions. Its convenient location and elegant atmosphere make it a popular choice for those who intend to live in a quiet environment, yet close to all the advantages that the Cascais region has to offer.
Porta da Frente Christie’s is a real estate agency that has been operating in the market for more than two decades. Its focus lays on the highest quality houses and developments, not only in the selling market, but also in the renting market. The company was elected by the prestigious brand Christie’s - one of the most reputable auctioneers, Art institutions and Real Estate of the world - to be represented in Portugal, in the areas of Lisbon, Cascais, Oeiras, Sintra and Alentejo. The main purpose of Porta da Frente Christie’s is to offer a top-notch service to our customers.
Ground Floor:
- Ample entry hall
- Kitchen with pantry with a service door and access to the exterior
- Dining room
- Living room with fireplace
- Office
- Multipurpose room with access to the living room
- Social bathroom
First Floor:
- Four large dimensioned suites with very generous areas
- Two bedrooms
- Bathroom to support the two bedrooms
It is a villa that requires some renovation but with a very good layout, in which all areas are ample and overlook the garden.
Outside, the garden has an extensive green area, an artesian borehole, provides plenty of privacy and includes a garage for two cars.
It is located close to local business, supermarkets, national and international schools and offers very easy access to the A5 motorway to Lisbon.
Birre is a prominent location that combines residential charm with proximity to services and attractions. Its convenient location and elegant atmosphere make it a popular choice for those who intend to live in a quiet environment, yet close to all the advantages that the Cascais region has to offer.
Porta da Frente Christie’s is a real estate agency that has been operating in the market for more than two decades. Its focus lays on the highest quality houses and developments, not only in the selling market, but also in the renting market. The company was elected by the prestigious brand Christie’s - one of the most reputable auctioneers, Art institutions and Real Estate of the world - to be represented in Portugal, in the areas of Lisbon, Cascais, Oeiras, Sintra and Alentejo. The main purpose of Porta da Frente Christie’s is to offer a top-notch service to our customers.
Contact
See more Properties for Sale, Houses in Cascais
Bedrooms
Zones
Can’t find the property you’re looking for?
