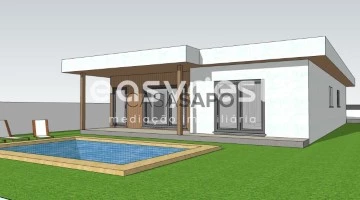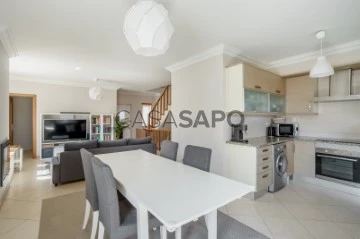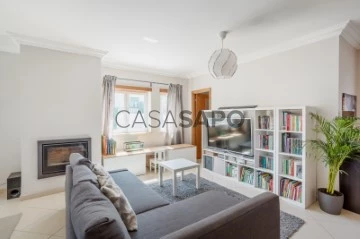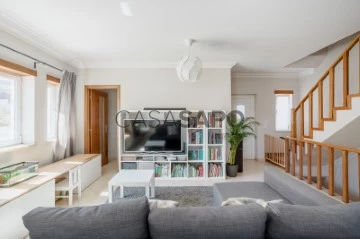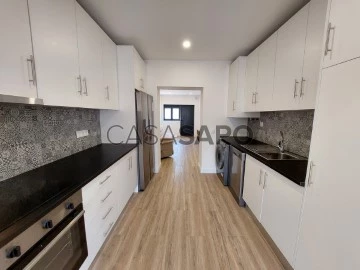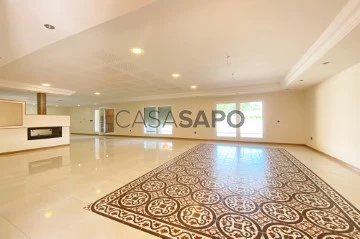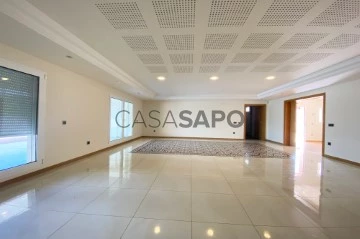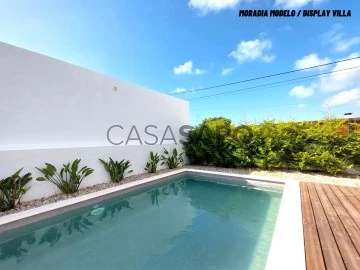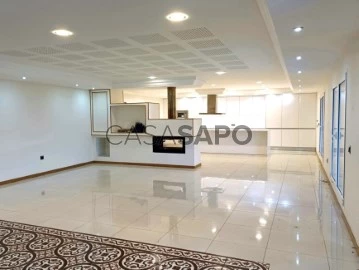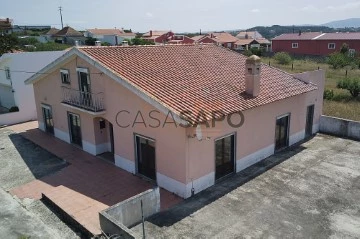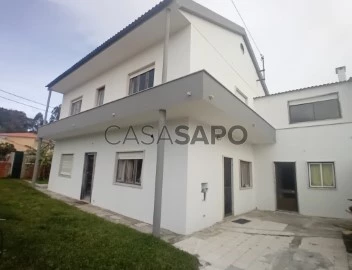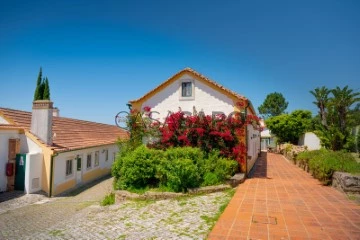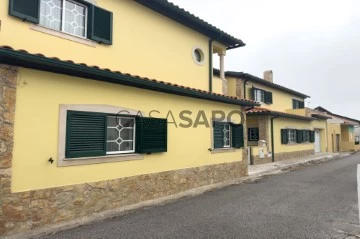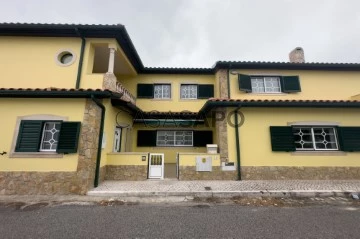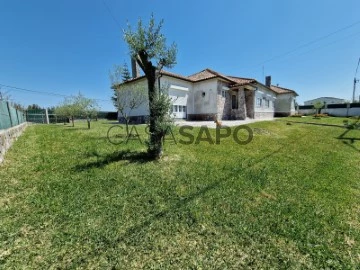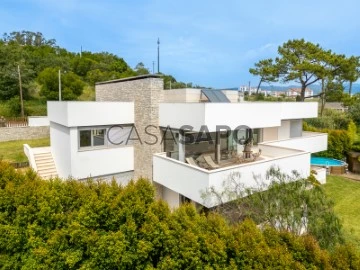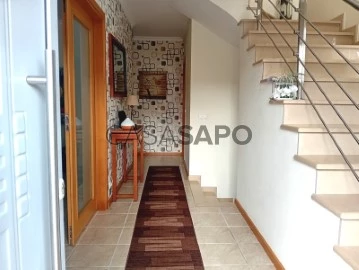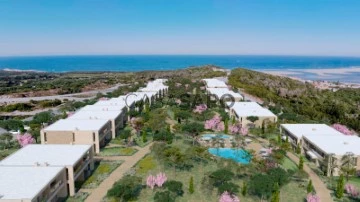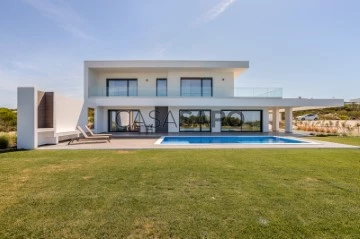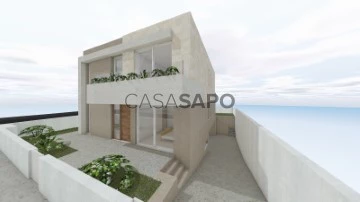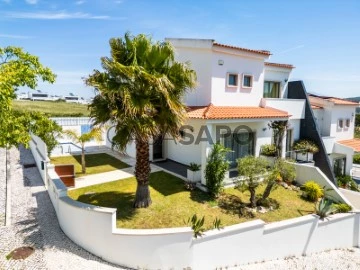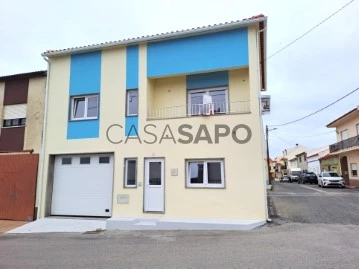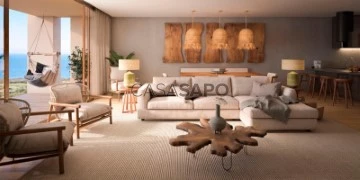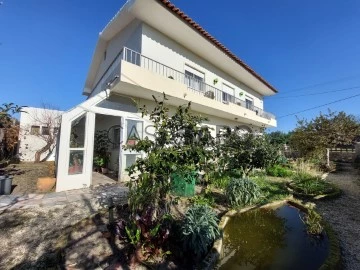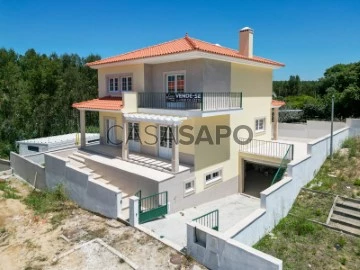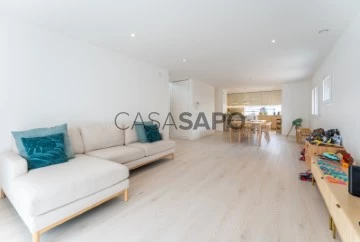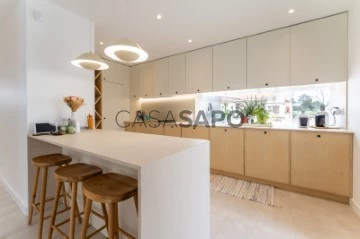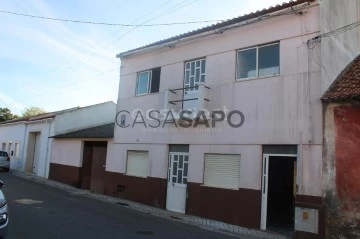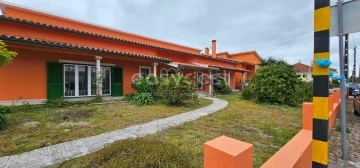Houses
Rooms
Price
More filters
849 Properties for Sale, Houses in Distrito de Leiria, near School, Page 2
Order by
Relevance
House 3 Bedrooms
Pataias e Martingança, Alcobaça, Distrito de Leiria
Under construction · 170m²
With Garage
buy
372.000 €
MAKE US THE BEST DEAL
Land with 514m² located in a privileged area in the center of Pataias with a Ground Floor House in the initial phase of construction differentiated by quality and comfort, being it Ecological and Sustainable.
House will consist of:
- Entrance hall,
- Living and dining room,
- Open space kitchen with Island (the Kitchen is equipped with hob, oven, extractor fan, microwave and dishwasher),
-Pantry
-Laundry
- Bathroom,
- 3 Bedrooms with built-in wardrobes (one of them Suite).
At the rear we have a porch to support the Garden space and possibility of building a swimming pool with the dimension of 5.5m by 3.5m (Value on request).
In front of the villa we have a Pergola with a space to comfortably park two cars.
The House is equipped with:
- Photovoltaic panels with 4kw hybrid inverter for self-consumption and prepared to add battery accumulation system,
- Heat pump with a capacity of 300L for water heating,
- Pre-installation of Air Conditioning,
- Electric blinds,
- Frames with double glazing and thermal cut,
- Automatic gates
- Synthetic grass gardens.
The Villa will have an excellent sun exposure and is close to several beaches including Praia de Paredes da Vitória at 5 Km’s and Praia da Nazaré at 10km’s (among others).
It is located near Pharmacies, Health Center, several Restaurants, Pastry Shops, Cafes, Banks, Post Office, Schools, several Supermarkets (Intermarché, Sugar Loaf, Mini-Price) and other services.
Pataias is a Portuguese village in the municipality of Alcobaça with 79 km² and was elevated to a village on May 16, 1984. This locality is located in the north of the municipality of Alcobaça and it includes the villages of Pataias, Pataias-Gare, Pisões, Burinhosa, Ferraria, Mélvoa, Paio, Paredes da Vitória, Mina do Azeiche, Água de Medeiros, Pedra do Ouro, Légua, Vale do Inácio, Boubã, Alva and also an extensive coast with magnificent beaches.
The village has always had an industrial tradition as well as its oldest activity, the Lime Ovens, now inactive.
Glass industry and subsidiary as was the case of the stuffings that also existed. Cements, Molds for plastics, Civil Locksmithing, Furniture in all styles, Metallurgy, Road Transport, Audio Material, Ceramics, Livestock, Agricultural Greenhouses, Welding, Food Products, are industries that are part of the daily life of the locality.
Trade is also very diverse and important, and it can even be said that there is a little bit of everything, and agriculture is still to be considered.
Source: Wikipedia
Book your visit now!
We take care of your credit process, without bureaucracies presenting the best solutions for each client.
Credit intermediary certified by Banco de Portugal under number 0001802.
We help with the whole process! Contact us or leave us your details and we will contact you as soon as possible!
LE93633
Land with 514m² located in a privileged area in the center of Pataias with a Ground Floor House in the initial phase of construction differentiated by quality and comfort, being it Ecological and Sustainable.
House will consist of:
- Entrance hall,
- Living and dining room,
- Open space kitchen with Island (the Kitchen is equipped with hob, oven, extractor fan, microwave and dishwasher),
-Pantry
-Laundry
- Bathroom,
- 3 Bedrooms with built-in wardrobes (one of them Suite).
At the rear we have a porch to support the Garden space and possibility of building a swimming pool with the dimension of 5.5m by 3.5m (Value on request).
In front of the villa we have a Pergola with a space to comfortably park two cars.
The House is equipped with:
- Photovoltaic panels with 4kw hybrid inverter for self-consumption and prepared to add battery accumulation system,
- Heat pump with a capacity of 300L for water heating,
- Pre-installation of Air Conditioning,
- Electric blinds,
- Frames with double glazing and thermal cut,
- Automatic gates
- Synthetic grass gardens.
The Villa will have an excellent sun exposure and is close to several beaches including Praia de Paredes da Vitória at 5 Km’s and Praia da Nazaré at 10km’s (among others).
It is located near Pharmacies, Health Center, several Restaurants, Pastry Shops, Cafes, Banks, Post Office, Schools, several Supermarkets (Intermarché, Sugar Loaf, Mini-Price) and other services.
Pataias is a Portuguese village in the municipality of Alcobaça with 79 km² and was elevated to a village on May 16, 1984. This locality is located in the north of the municipality of Alcobaça and it includes the villages of Pataias, Pataias-Gare, Pisões, Burinhosa, Ferraria, Mélvoa, Paio, Paredes da Vitória, Mina do Azeiche, Água de Medeiros, Pedra do Ouro, Légua, Vale do Inácio, Boubã, Alva and also an extensive coast with magnificent beaches.
The village has always had an industrial tradition as well as its oldest activity, the Lime Ovens, now inactive.
Glass industry and subsidiary as was the case of the stuffings that also existed. Cements, Molds for plastics, Civil Locksmithing, Furniture in all styles, Metallurgy, Road Transport, Audio Material, Ceramics, Livestock, Agricultural Greenhouses, Welding, Food Products, are industries that are part of the daily life of the locality.
Trade is also very diverse and important, and it can even be said that there is a little bit of everything, and agriculture is still to be considered.
Source: Wikipedia
Book your visit now!
We take care of your credit process, without bureaucracies presenting the best solutions for each client.
Credit intermediary certified by Banco de Portugal under number 0001802.
We help with the whole process! Contact us or leave us your details and we will contact you as soon as possible!
LE93633
Contact
Duplex 3+1 bedroom villa with garage and terrace in Bombarral
House 3 Bedrooms
Bombarral, Bombarral e Vale Covo, Distrito de Leiria
Used · 133m²
With Garage
buy
285.000 €
3+1 bedroom duplex apartment with 220 sqm of gross construction area, garage for two cars, and terrace, in Bombarral, Leiria.
Distributed over three floors, on the ground floor, there is a living room with a fireplace and heat recovery system, and an open-space office area with a fully equipped kitchen, totaling 50.10 sqm. The social area has access to a 14.10 sqm patio with a barbecue.
On the first floor, there is a hall with a wardrobe, three bedrooms, one of which is en-suite, all with built-in wardrobes, and a shared bathroom for the other two bedrooms. In the basement, there is a box garage with natural light.
The villa has access to the attic with a retractable staircase, which can be used for storage. It is equipped with electric blinds compatible with virtual assistants, allowing the blinds to be programmed to rise or fall at a fixed time every day or controlled by voice.
The villa has excellent sun exposure with the en-suite bedroom facing east, the living room facing south/west, and the two bedrooms facing west.
Located a 2-minute driving distance from the center of Bombarral, where you can find supermarkets, public services, a health center, and schools, and only 1 minute from the A8 access. It is 20 minutes from the beaches of Areia Branca, Peniche, and Foz do Arelho, 15 minutes from Óbidos, Caldas da Rainha, and Torres Vedras. It is 45 minutes from Lisbon and Lisbon Airport.
Distributed over three floors, on the ground floor, there is a living room with a fireplace and heat recovery system, and an open-space office area with a fully equipped kitchen, totaling 50.10 sqm. The social area has access to a 14.10 sqm patio with a barbecue.
On the first floor, there is a hall with a wardrobe, three bedrooms, one of which is en-suite, all with built-in wardrobes, and a shared bathroom for the other two bedrooms. In the basement, there is a box garage with natural light.
The villa has access to the attic with a retractable staircase, which can be used for storage. It is equipped with electric blinds compatible with virtual assistants, allowing the blinds to be programmed to rise or fall at a fixed time every day or controlled by voice.
The villa has excellent sun exposure with the en-suite bedroom facing east, the living room facing south/west, and the two bedrooms facing west.
Located a 2-minute driving distance from the center of Bombarral, where you can find supermarkets, public services, a health center, and schools, and only 1 minute from the A8 access. It is 20 minutes from the beaches of Areia Branca, Peniche, and Foz do Arelho, 15 minutes from Óbidos, Caldas da Rainha, and Torres Vedras. It is 45 minutes from Lisbon and Lisbon Airport.
Contact
House 2 Bedrooms
Santo Onofre e Serra do Bouro, Caldas da Rainha, Distrito de Leiria
Refurbished · 72m²
buy
210.000 €
We present a two-bedroom house, completely renovated.
Located on the Silver Coast, in Caldas da Rainha, this property is situated near the city center and offers excellent access. It is only an hour away from Lisbon Airport, just 6 km from the charming historic village of Óbidos, and a few minutes from some of the most beautiful beaches in the region, such as Foz do Arelho, Peniche, São Martinho do Porto, and Nazaré.
This cozy home consists of a living room, two bedrooms, both with built-in wardrobes, a kitchen with a dining area, a modern bathroom with a shower base, a courtyard, and a covered patio that can be transformed into a leisure and gathering space.
The kitchen is equipped with all the necessary appliances, including a stovetop, oven, extractor hood, dishwasher, combined refrigerator, and a water heater.
Living Room: 15 m²
Bedroom 1: 12.00 m²
Bedroom 2: 12.50 m²
Bathroom: 3.70 m²
Kitchen: 11.30 m²
Courtyard: 28 m²
Covered Patio: 17.50 m²
Additionally, this property enjoys a convenient location, with easy access to various services, shops, and public transportation. It is the ideal choice for those looking for housing close to the heart of the city.
This is an excellent investment opportunity, whether for your own residence or for rental income.
Contact us for more information or to schedule a visit.
And if you need assistance with financing, we are available to handle all the details at no extra cost.
Located on the Silver Coast, in Caldas da Rainha, this property is situated near the city center and offers excellent access. It is only an hour away from Lisbon Airport, just 6 km from the charming historic village of Óbidos, and a few minutes from some of the most beautiful beaches in the region, such as Foz do Arelho, Peniche, São Martinho do Porto, and Nazaré.
This cozy home consists of a living room, two bedrooms, both with built-in wardrobes, a kitchen with a dining area, a modern bathroom with a shower base, a courtyard, and a covered patio that can be transformed into a leisure and gathering space.
The kitchen is equipped with all the necessary appliances, including a stovetop, oven, extractor hood, dishwasher, combined refrigerator, and a water heater.
Living Room: 15 m²
Bedroom 1: 12.00 m²
Bedroom 2: 12.50 m²
Bathroom: 3.70 m²
Kitchen: 11.30 m²
Courtyard: 28 m²
Covered Patio: 17.50 m²
Additionally, this property enjoys a convenient location, with easy access to various services, shops, and public transportation. It is the ideal choice for those looking for housing close to the heart of the city.
This is an excellent investment opportunity, whether for your own residence or for rental income.
Contact us for more information or to schedule a visit.
And if you need assistance with financing, we are available to handle all the details at no extra cost.
Contact
House 7 Bedrooms
Maceira, Leiria, Distrito de Leiria
Used · 372m²
With Garage
buy
395.000 €
Detached house located in the district of Leiria, in the charming area of Bidoeira de Cima. With a prime position on a spacious plot of land, covering a total area of 4666m², this property offers a unique opportunity to live in a tranquil environment, with easy access to the city of Leiria, as well as the stunning coastal area, including the beautiful beach of Vieira de Leiria and the charming Marinha Grande.
The house itself is a detached residence, designed with a special emphasis on functionality and comfort for the residents. With a generous gross private area of 372.88m², spread over two floors, this villa offers a harmonious and well-organised layout.
On floor 0, we find a spacious and welcoming environment, with emphasis on the main room, which features an elegant stove, providing comfort throughout the year. The kitchen, equipped with hob, oven and extractor fan, is a functional and practical space, ideal for preparing delicious meals. The spacious entrance hall, measuring 26.06m², welcomes residents and guests with an inviting atmosphere. In addition, there is a well-sized bathroom, with 11.77m², which offers additional convenience. For the privacy and convenience of the residents, three charming bedrooms, all with built-in wardrobes, are located on the ground floor, with areas ranging from 14.76m² and spacious suites of 28.23m² and 23.23m².
On the ground floor (floor 1), an elegant hall gives access to four additional bedrooms, all with built-in wardrobes, providing ample storage space. These rooms vary in size, offering flexible options for individual needs, with the master suite standing out with a generous area of 38.91m². In addition, an additional 2.92m² bathroom serves these rooms, ensuring comfort and convenience for all residents.
The property also features a -0 floor, where a spacious garage, measuring 48.12m², offers space for secure vehicle parking and additional storage.
This villa features high quality finishes, demonstrating meticulous care in every detail. Features such as alarm installation, electric shutters, double-glazed frames and UV protection, tilt-and-turn windows, pre-installation of air conditioning, central heating and a multimedia distribution system have been carefully incorporated to provide modern comfort, security and convenience.
In summary, this Detached House offers a unique opportunity to enjoy a spacious and well-designed residence in a quiet and scenic setting. With its strategic location, proximity to the amenities of the city of Leiria, and the natural beauty of the coastal area, this property is an exceptional choice for those looking for a superior quality villa in the Leiria region.
Do you have questions? Do not hesitate to contact us!
AliasHouse - Real Estate has a team that can help you with rigor and confidence throughout the process of buying, selling or renting your property.
Leave us your contact and we will call you free of charge!
Surrounding Area: (For those who don’t know the Leiria area)
The first nucleus of the city of Leiria appears, for defensive reasons, in the century. XII, in full reconquest of the territory from the Moors, with the construction of the castle in 1135 by D. Afonso Henriques.
The extra-mural growth took place first to the north, at the foot of the Castle hill, and then to the south, in the valley by the river, around the Church of S. Martinho.
On June 13, 1545, Leiria was elevated to city, being the object of two important events: the demolition of the Church of S. Martinho, which gave rise to the opening of Praça de S. Martinho, today called Rodrigues Lobo and the construction of the Cathedral.
In the century. XVIII are carried out the works to regularise the riverbed, which diverted it 100 meters to the south, allowing the creation of Rossio.
In the century. XIX, the following stand out: the destruction caused by the French Invasions; the demolition of the Vila-Real palace, which allowed the opening, to the south, of Praça Rodrigues Lobo and a more open connection to Rossio, as well as the opening of new streets to facilitate circulation.
The Historic Center that we know today is a legacy mainly of the century. XIX, since most of the buildings are from that time, although the matrix of the medieval urban fabric persists.
This ad was published by computer routine. All data needs to be confirmed by the real estate agency.
The house itself is a detached residence, designed with a special emphasis on functionality and comfort for the residents. With a generous gross private area of 372.88m², spread over two floors, this villa offers a harmonious and well-organised layout.
On floor 0, we find a spacious and welcoming environment, with emphasis on the main room, which features an elegant stove, providing comfort throughout the year. The kitchen, equipped with hob, oven and extractor fan, is a functional and practical space, ideal for preparing delicious meals. The spacious entrance hall, measuring 26.06m², welcomes residents and guests with an inviting atmosphere. In addition, there is a well-sized bathroom, with 11.77m², which offers additional convenience. For the privacy and convenience of the residents, three charming bedrooms, all with built-in wardrobes, are located on the ground floor, with areas ranging from 14.76m² and spacious suites of 28.23m² and 23.23m².
On the ground floor (floor 1), an elegant hall gives access to four additional bedrooms, all with built-in wardrobes, providing ample storage space. These rooms vary in size, offering flexible options for individual needs, with the master suite standing out with a generous area of 38.91m². In addition, an additional 2.92m² bathroom serves these rooms, ensuring comfort and convenience for all residents.
The property also features a -0 floor, where a spacious garage, measuring 48.12m², offers space for secure vehicle parking and additional storage.
This villa features high quality finishes, demonstrating meticulous care in every detail. Features such as alarm installation, electric shutters, double-glazed frames and UV protection, tilt-and-turn windows, pre-installation of air conditioning, central heating and a multimedia distribution system have been carefully incorporated to provide modern comfort, security and convenience.
In summary, this Detached House offers a unique opportunity to enjoy a spacious and well-designed residence in a quiet and scenic setting. With its strategic location, proximity to the amenities of the city of Leiria, and the natural beauty of the coastal area, this property is an exceptional choice for those looking for a superior quality villa in the Leiria region.
Do you have questions? Do not hesitate to contact us!
AliasHouse - Real Estate has a team that can help you with rigor and confidence throughout the process of buying, selling or renting your property.
Leave us your contact and we will call you free of charge!
Surrounding Area: (For those who don’t know the Leiria area)
The first nucleus of the city of Leiria appears, for defensive reasons, in the century. XII, in full reconquest of the territory from the Moors, with the construction of the castle in 1135 by D. Afonso Henriques.
The extra-mural growth took place first to the north, at the foot of the Castle hill, and then to the south, in the valley by the river, around the Church of S. Martinho.
On June 13, 1545, Leiria was elevated to city, being the object of two important events: the demolition of the Church of S. Martinho, which gave rise to the opening of Praça de S. Martinho, today called Rodrigues Lobo and the construction of the Cathedral.
In the century. XVIII are carried out the works to regularise the riverbed, which diverted it 100 meters to the south, allowing the creation of Rossio.
In the century. XIX, the following stand out: the destruction caused by the French Invasions; the demolition of the Vila-Real palace, which allowed the opening, to the south, of Praça Rodrigues Lobo and a more open connection to Rossio, as well as the opening of new streets to facilitate circulation.
The Historic Center that we know today is a legacy mainly of the century. XIX, since most of the buildings are from that time, although the matrix of the medieval urban fabric persists.
This ad was published by computer routine. All data needs to be confirmed by the real estate agency.
Contact
House 3 Bedrooms
Alfeizerão, Alcobaça, Distrito de Leiria
Under construction · 135m²
With Garage
buy
379.000 €
Are you looking for a villa between the beach and the city?
With a spacious garage, barbecue and swimming pool?
Then you’ve found it!
This fantastic independent 3 bedroom villa, in addition to very generous areas, has plenty of natural light making it very welcoming. You can also enjoy a leisure area with barbecue for family gatherings and a good swimming pool with 19.95m² to take a good dip.
This property consists of:
- Equipped kitchen and living room in open space, with direct access to the barbecue, garden and swimming pool
- Full bathroom with shower tray
- 3 bedrooms with built-in wardrobes, 1 of them en-suite with private bathroom and shower
- Laundry room with 8.65m²
- garage for 2 cars, with pre-installation of an electric car socket and direct access to the laundry room
- storage area with 4.65m²
Features and equipment:
- Capoto exterior thermal insulation system
- Double glazing
- PVC frames with thermal cut
- Platorboard false ceilings with built-in LED lights
- Equipped kitchen, with kitchen furniture in high-gloss white thermolaminate
- suspended sanitary ware
- Pre-installation of air conditioning
-barbecue
- solar panels for water heating
- water heater
- Decking around the pool deck
- Automatic garage door
-garden
- Exterior walkway access to the plot and garage
Here he lives 4 kilometres from São Martinho do Porto, between the city of Caldas da Rainha and Alcobaça, with all services at the door, 2 minutes from the highway access, 1 hour from Lisbon Airport and, if you like hiking, you can go to the beach of Salir do Porto, known for the large sand dune.
Come and see this project and the advantages of acquiring a property in the beginning of construction.
The photos in this ad are only examples and belong to another similar house already completed.
Don’t miss this opportunity!
With a spacious garage, barbecue and swimming pool?
Then you’ve found it!
This fantastic independent 3 bedroom villa, in addition to very generous areas, has plenty of natural light making it very welcoming. You can also enjoy a leisure area with barbecue for family gatherings and a good swimming pool with 19.95m² to take a good dip.
This property consists of:
- Equipped kitchen and living room in open space, with direct access to the barbecue, garden and swimming pool
- Full bathroom with shower tray
- 3 bedrooms with built-in wardrobes, 1 of them en-suite with private bathroom and shower
- Laundry room with 8.65m²
- garage for 2 cars, with pre-installation of an electric car socket and direct access to the laundry room
- storage area with 4.65m²
Features and equipment:
- Capoto exterior thermal insulation system
- Double glazing
- PVC frames with thermal cut
- Platorboard false ceilings with built-in LED lights
- Equipped kitchen, with kitchen furniture in high-gloss white thermolaminate
- suspended sanitary ware
- Pre-installation of air conditioning
-barbecue
- solar panels for water heating
- water heater
- Decking around the pool deck
- Automatic garage door
-garden
- Exterior walkway access to the plot and garage
Here he lives 4 kilometres from São Martinho do Porto, between the city of Caldas da Rainha and Alcobaça, with all services at the door, 2 minutes from the highway access, 1 hour from Lisbon Airport and, if you like hiking, you can go to the beach of Salir do Porto, known for the large sand dune.
Come and see this project and the advantages of acquiring a property in the beginning of construction.
The photos in this ad are only examples and belong to another similar house already completed.
Don’t miss this opportunity!
Contact
House 7 Bedrooms
Bidoeira de Cima, Leiria, Distrito de Leiria
Used · 330m²
With Garage
buy
395.000 €
Are you looking to enjoy the calm in the countryside, closer to the city of Leiria?
Detached 7 bedroom villa, set in 4666m2 of land, with 3 suites, living room and kitchen in generous open space with access to a patio with a desirable barbecue and wood oven, kitchen and toilet with outdoor shower, as well as a pleasant green space where it may include a fantastic swimming pool in the future.
On the ground floor of this villa you will find 2 suites with access to the garden, 1 full bathroom, living room and kitchen in open space with 92m2, with the comfort of a fireplace with fireplace. The kitchen is semi equipped and with luxurious finishes.
On the ground floor you will find a suite with balcony and two bedrooms. All bedrooms and suites have built-in wardrobes and floating floors, all of them with generous areas.
To enjoy the fresh air of the countryside, it has a covered patio, where you have at your disposal a barbecue with sink and a wood oven, an outdoor kitchen and sanitary facilities, and above all, plenty of space to create memories with family and friends!
The property has an alarm, unobstructed views over the countryside, a large outdoor green space, a garage with 48m2, with internal access to the villa and plenty of outdoor parking.
This villa is located in Bidoeira de Cima, where it has access to schools, public institutions, cafes, restaurants. About half an hour from Leiria, the beaches and quick access to the IC2.
Detached 7 bedroom villa, set in 4666m2 of land, with 3 suites, living room and kitchen in generous open space with access to a patio with a desirable barbecue and wood oven, kitchen and toilet with outdoor shower, as well as a pleasant green space where it may include a fantastic swimming pool in the future.
On the ground floor of this villa you will find 2 suites with access to the garden, 1 full bathroom, living room and kitchen in open space with 92m2, with the comfort of a fireplace with fireplace. The kitchen is semi equipped and with luxurious finishes.
On the ground floor you will find a suite with balcony and two bedrooms. All bedrooms and suites have built-in wardrobes and floating floors, all of them with generous areas.
To enjoy the fresh air of the countryside, it has a covered patio, where you have at your disposal a barbecue with sink and a wood oven, an outdoor kitchen and sanitary facilities, and above all, plenty of space to create memories with family and friends!
The property has an alarm, unobstructed views over the countryside, a large outdoor green space, a garage with 48m2, with internal access to the villa and plenty of outdoor parking.
This villa is located in Bidoeira de Cima, where it has access to schools, public institutions, cafes, restaurants. About half an hour from Leiria, the beaches and quick access to the IC2.
Contact
Detached House 6 Bedrooms
Vale Covo, Bombarral e Vale Covo, Distrito de Leiria
Used · 215m²
buy
250.000 €
OFERTA DO VALOR DE ESCRITURA.
Desfrute do conforto e da tranquilidade nesta encantadora moradia de linhas tradicionais, situada num condomínio fechado em uma aldeia pitoresca do Concelho do Bombarral. Com um terreno generoso de 775m2, esta propriedade oferece o equilíbrio perfeito entre espaço, privacidade e beleza natural.
Características do Imóvel:
- Distribuição em dois pisos: Rés-do-chão e 1º Andar.
- Rés-do-chão: 3 quartos espaçosos, 2 salas (uma em open space com a cozinha), lavandaria, casa de banho, zona de churrasqueira e áreas verdes.
- 1º Andar: 3 quartos, casa de banho e cozinha.
- Localização tranquila, com vista panorâmica e rodeada pela natureza.
Localização Privilegiada:
Situada em um ambiente sossegado, esta moradia oferece a oportunidade de desfrutar da natureza e da tranquilidade, ao mesmo tempo em que está próxima de comércio e serviços. Apenas a poucos minutos do Bombarral e da Lourinhã, esta propriedade oferece fácil acesso a todas as conveniências da vida urbana.
Proximidade a Comércio e Serviços:
A poucos minutos do centro da vila do Bombarral, encontrará uma variedade de serviços, comércio, transporte e escolas. Além disso, a localização estratégica permite fácil acesso à A8, conectando-se rapidamente ao Aeroporto Internacional de Lisboa e à animada cidade de Lisboa, que fica a apenas 45 minutos de carro.
Agende hoje mesmo uma visita e não perca a oportunidade de fazer desta moradia o seu novo lar. Contate-nos para mais informações.
Tratamos do seu processo de crédito, apresentando as melhores soluções para si, através de intermediação de crédito nº 0003129 certificado pelo Banco de Portugal .
*As informações apresentadas neste anúncio são de natureza meramente informativa não podendo ser consideradas vinculativas, não dispensa a consulta e confirmação das mesmas junto da mediadora.
Desfrute do conforto e da tranquilidade nesta encantadora moradia de linhas tradicionais, situada num condomínio fechado em uma aldeia pitoresca do Concelho do Bombarral. Com um terreno generoso de 775m2, esta propriedade oferece o equilíbrio perfeito entre espaço, privacidade e beleza natural.
Características do Imóvel:
- Distribuição em dois pisos: Rés-do-chão e 1º Andar.
- Rés-do-chão: 3 quartos espaçosos, 2 salas (uma em open space com a cozinha), lavandaria, casa de banho, zona de churrasqueira e áreas verdes.
- 1º Andar: 3 quartos, casa de banho e cozinha.
- Localização tranquila, com vista panorâmica e rodeada pela natureza.
Localização Privilegiada:
Situada em um ambiente sossegado, esta moradia oferece a oportunidade de desfrutar da natureza e da tranquilidade, ao mesmo tempo em que está próxima de comércio e serviços. Apenas a poucos minutos do Bombarral e da Lourinhã, esta propriedade oferece fácil acesso a todas as conveniências da vida urbana.
Proximidade a Comércio e Serviços:
A poucos minutos do centro da vila do Bombarral, encontrará uma variedade de serviços, comércio, transporte e escolas. Além disso, a localização estratégica permite fácil acesso à A8, conectando-se rapidamente ao Aeroporto Internacional de Lisboa e à animada cidade de Lisboa, que fica a apenas 45 minutos de carro.
Agende hoje mesmo uma visita e não perca a oportunidade de fazer desta moradia o seu novo lar. Contate-nos para mais informações.
Tratamos do seu processo de crédito, apresentando as melhores soluções para si, através de intermediação de crédito nº 0003129 certificado pelo Banco de Portugal .
*As informações apresentadas neste anúncio são de natureza meramente informativa não podendo ser consideradas vinculativas, não dispensa a consulta e confirmação das mesmas junto da mediadora.
Contact
House 5 Bedrooms
Olho Marinho, Óbidos, Distrito de Leiria
Used · 179m²
buy
245.000 €
Inserted in a plot of 640m² with fruit trees, you will find this spacious villa with 2 floors plus attic, with the possibility of transforming them into separate dwellings with independent entrances.
On the ground floor you will find a large kitchen with dining room, 3 bedrooms, one with wardrobe and a full bathroom.
On the ground floor with an independent access door, you will find a large living room with fireplace, 3 bedrooms, one of which is a suite with a closet yet to be finished and a full bathroom.
Also on this floor you will find a surrounding balcony that gives access to two bedrooms and the living room that allows you to have a beautiful unobstructed view.
The attic is very large and bright, it has the possibility of use.
In the locality of Olho Marinho offers a small local commerce just a few minutes from Óbidos and Caldas da Rainha, you can benefit from a greater variety of commerce and services.
Close to excellent beaches and golf courses and just a few minutes from the A8, this villa has all the characteristics to become a dream home.
Book your visit!
On the ground floor you will find a large kitchen with dining room, 3 bedrooms, one with wardrobe and a full bathroom.
On the ground floor with an independent access door, you will find a large living room with fireplace, 3 bedrooms, one of which is a suite with a closet yet to be finished and a full bathroom.
Also on this floor you will find a surrounding balcony that gives access to two bedrooms and the living room that allows you to have a beautiful unobstructed view.
The attic is very large and bright, it has the possibility of use.
In the locality of Olho Marinho offers a small local commerce just a few minutes from Óbidos and Caldas da Rainha, you can benefit from a greater variety of commerce and services.
Close to excellent beaches and golf courses and just a few minutes from the A8, this villa has all the characteristics to become a dream home.
Book your visit!
Contact
Country house 10 Bedrooms
Santa Catarina, Caldas da Rainha, Distrito de Leiria
Used · 891m²
With Garage
buy
1.500.000 €
This hidden treasure is located in the serene countryside of the Silver Coast, just 13 kilometres from Caldas da Rainha. An hour’s drive north of Lisbon and a mere thirty minutes from the stunning coastal destinations of Foz do Arelho and São Martinho do Porto, this hideaway is also close to the picturesque Óbidos Lagoon and the famous Nazaré, known for its giant waves.
The property offers the perfect balance between a peaceful rural setting and proximity to services and attractions, enjoying the mild climate of the Silver Coast.
With a plot of 6,700 square metres and 891 square metres of buildings, the property stands majestically on top of a hill, around 150 metres above sea level, offering breathtaking views.
Between 2018 and 2019, the site underwent extensive renovation, modernisation and transformation. From 2021 to 2023, the critical infrastructure was upgraded with new heat pump systems, water pumps, solar panels for hot water production and irrigation systems.
Wholly owned by the current owners and managed by a registered limited company, the property has a valid rural tourism licence (’Casa de Campo’) until July 2026, renewable every five years, and is completely enclosed by walls and fences.
It includes a wide range of tools and equipment necessary for the optimum maintenance of the internal and external spaces, ensuring that every corner of this haven continues to shine with its unique charm.
The property offers the perfect balance between a peaceful rural setting and proximity to services and attractions, enjoying the mild climate of the Silver Coast.
With a plot of 6,700 square metres and 891 square metres of buildings, the property stands majestically on top of a hill, around 150 metres above sea level, offering breathtaking views.
Between 2018 and 2019, the site underwent extensive renovation, modernisation and transformation. From 2021 to 2023, the critical infrastructure was upgraded with new heat pump systems, water pumps, solar panels for hot water production and irrigation systems.
Wholly owned by the current owners and managed by a registered limited company, the property has a valid rural tourism licence (’Casa de Campo’) until July 2026, renewable every five years, and is completely enclosed by walls and fences.
It includes a wide range of tools and equipment necessary for the optimum maintenance of the internal and external spaces, ensuring that every corner of this haven continues to shine with its unique charm.
Contact
House 3 Bedrooms
Vieira de Leiria, Marinha Grande, Distrito de Leiria
Used · 263m²
With Garage
buy
299.000 €
Detached villa in impeccable state of conservation, ready to be inhabited, located in a quiet area and easy access, enjoying a privileged sun exposure. Located a mere 2 minutes from the stunning beach of Vieira de Leiria, and with easy access to other famous beaches, such as the renowned beach of Nazaré, known for its giant waves. In addition, the capital Lisbon is just an hour’s drive away, offering convenience and ease of travel.
This magnificent 3 bedroom property offers a living area of 263m², distributed over two floors, providing generous spaces and a welcoming atmosphere. The upper floor houses all the rooms, the dimensions of which are remarkably large. The master bedroom is a luxurious suite, complete with private toilet and a relaxing bathtub. The other two bedrooms also benefit from built-in closets of considerable size, as well as sharing an exquisite toilet with bathtub. All toilets are equipped with electric towel rails, providing comfort and convenience.
The upper floor floor is adorned with floors in excellent condition, providing a sense of elegance and sophistication. The lighting, carried out by dimmable LED spotlights, adds a modern and customizable touch. Two of the bedrooms have exterior balconies, offering private spaces to enjoy the serenity of the surrounding environment.
On the lower floor, you can find a generous living room, which has been exquisitely designed and equipped with a mobile bar and built-in minibar fridge. The dining room is elegantly connected to the kitchen and laundry, facilitating the flow of daily activities. In addition, two bathrooms, one of them with Poliban, are conveniently located on this floor.
The kitchen is one of the highlights of the property and is fully equipped with high-quality Bosch appliances including an oven, microwave, ceramic hob, fridge, extractor hood and dishwasher. The added highlight is the presence of a central island, perfect for quick and practical meals.
The lower floor also features a barbecue and engine room, as well as a garage with remotely controllable electric gate, ensuring safety and convenience for the owners.
This residence comes equipped with alarm system and pre-installation of sound system, further reinforcing the sense of security and tranquility. The indoor video surveillance system guarantees additional protection, ideal to ensure the tranquility of its inhabitants.
With natural gas central heating, this villa ensures thermal comfort throughout the year, providing a pleasant and welcoming environment, regardless of the seasons.
This is a rare opportunity to acquire an impeccably cared for villa with incredible potential, either for permanent housing or as an investment for monetization.
Don’t miss the chance to visit this pearl of the Atlantic Ocean on the stunning Silver Coast. For additional clarification or to schedule a visit, please do not hesitate to contact us.
This magnificent 3 bedroom property offers a living area of 263m², distributed over two floors, providing generous spaces and a welcoming atmosphere. The upper floor houses all the rooms, the dimensions of which are remarkably large. The master bedroom is a luxurious suite, complete with private toilet and a relaxing bathtub. The other two bedrooms also benefit from built-in closets of considerable size, as well as sharing an exquisite toilet with bathtub. All toilets are equipped with electric towel rails, providing comfort and convenience.
The upper floor floor is adorned with floors in excellent condition, providing a sense of elegance and sophistication. The lighting, carried out by dimmable LED spotlights, adds a modern and customizable touch. Two of the bedrooms have exterior balconies, offering private spaces to enjoy the serenity of the surrounding environment.
On the lower floor, you can find a generous living room, which has been exquisitely designed and equipped with a mobile bar and built-in minibar fridge. The dining room is elegantly connected to the kitchen and laundry, facilitating the flow of daily activities. In addition, two bathrooms, one of them with Poliban, are conveniently located on this floor.
The kitchen is one of the highlights of the property and is fully equipped with high-quality Bosch appliances including an oven, microwave, ceramic hob, fridge, extractor hood and dishwasher. The added highlight is the presence of a central island, perfect for quick and practical meals.
The lower floor also features a barbecue and engine room, as well as a garage with remotely controllable electric gate, ensuring safety and convenience for the owners.
This residence comes equipped with alarm system and pre-installation of sound system, further reinforcing the sense of security and tranquility. The indoor video surveillance system guarantees additional protection, ideal to ensure the tranquility of its inhabitants.
With natural gas central heating, this villa ensures thermal comfort throughout the year, providing a pleasant and welcoming environment, regardless of the seasons.
This is a rare opportunity to acquire an impeccably cared for villa with incredible potential, either for permanent housing or as an investment for monetization.
Don’t miss the chance to visit this pearl of the Atlantic Ocean on the stunning Silver Coast. For additional clarification or to schedule a visit, please do not hesitate to contact us.
Contact
House 6 Bedrooms
Nossa Senhora do Pópulo, Coto e São Gregório, Caldas da Rainha, Distrito de Leiria
Used · 299m²
With Garage
buy
399.000 €
Ref: 2741-V6UJB
House V6 with 223m inserted in land of 2.325m to 2km from the center of Caldas da Rainha.
Composed of:
2 rooms, 2 kitchens with dining room in the middle, 6 bedrooms, 4 wc ́S and garage for 2 cars.
Garden and backyard.
Equipment:
Kitchen equipped with glass ceramic hob, oven, extractor hood, combined and microwave. Wood-fired central heating that can be changed to gaz and two fireplaces. PVC frames with thermal cut, double glazing in all rooms.
The information provided, even if it is accurate, does not dispense with its confirmation and cannot be considered binding.
We take care of your credit process, without bureaucracy and without costs. Credit Intermediary No. 0002292
House V6 with 223m inserted in land of 2.325m to 2km from the center of Caldas da Rainha.
Composed of:
2 rooms, 2 kitchens with dining room in the middle, 6 bedrooms, 4 wc ́S and garage for 2 cars.
Garden and backyard.
Equipment:
Kitchen equipped with glass ceramic hob, oven, extractor hood, combined and microwave. Wood-fired central heating that can be changed to gaz and two fireplaces. PVC frames with thermal cut, double glazing in all rooms.
The information provided, even if it is accurate, does not dispense with its confirmation and cannot be considered binding.
We take care of your credit process, without bureaucracy and without costs. Credit Intermediary No. 0002292
Contact
House 4 Bedrooms Duplex
Alcobaça e Vestiaria, Distrito de Leiria
Used · 326m²
With Garage
buy
1.090.000 €
Discover the charm of this magnificent luxury villa, situated just a five-minute walk from the city centre of Alcobaça.
With a modern architecture that harmonises elegance and functionality, this residence offers an unparalleled lifestyle, combining comfort, privacy and proximity to all essential day-to-day services.
Located in a quiet area, the villa is just a few steps from the heart of Alcobaça, providing easy access to schools, supermarkets, restaurants, shops and other services.
The villa features a contemporary design, with some stone-clad walls that add a touch of sophistication and durability.
The spaces are spacious and well distributed, ensuring a welcoming and functional environment.
Consisting of two floors, the residence offers a total of eight rooms, including three spacious bedrooms, three modern bathrooms, two equipped kitchens and two comfortable living rooms.
Most rooms are oriented to provide a stunning view over the city, ensuring moments of tranquillity and inspiration.
The rooms have been designed to offer maximum comfort and privacy, making them ideal for rest and relaxation. The bathrooms, elegantly decorated, have high-quality finishes that provide a feeling of luxury and well-being.
The villa has a beautiful garden, perfect for leisure and outdoor socialising.
The outdoor area is ideal for those who appreciate nature and are looking for a space to relax and enjoy quiet moments with the family.
Don’t miss the opportunity to get to know this extraordinary luxury villa in Alcobaça.
Schedule a visit today and allow yourself to be enchanted by all the details that make this residence a truly special place to live.
Features:
Floor 1
Hall 8.12 m2
Living room 44 m2
Kitchen 14.94
Pantry 1.55 m2
Bedroom 21.74 m2
Closet 5.99 m2
Bathroom 8.14 m2
Bedroom 19.13 m2
Bathroom 4.73 m2
Circulation area 16.26 m2
Garage
R.C.
Kitchen 8.10 m2
Engine room 8.02 m2
Living room 52.59 m2
Office 8.46 m2
Bedroom 21.13 m2
Bedroom 19.13 m2
Bathroom 5.07 m2
Laundry 10.62 m2
Circulation area 9.57 m2
With a modern architecture that harmonises elegance and functionality, this residence offers an unparalleled lifestyle, combining comfort, privacy and proximity to all essential day-to-day services.
Located in a quiet area, the villa is just a few steps from the heart of Alcobaça, providing easy access to schools, supermarkets, restaurants, shops and other services.
The villa features a contemporary design, with some stone-clad walls that add a touch of sophistication and durability.
The spaces are spacious and well distributed, ensuring a welcoming and functional environment.
Consisting of two floors, the residence offers a total of eight rooms, including three spacious bedrooms, three modern bathrooms, two equipped kitchens and two comfortable living rooms.
Most rooms are oriented to provide a stunning view over the city, ensuring moments of tranquillity and inspiration.
The rooms have been designed to offer maximum comfort and privacy, making them ideal for rest and relaxation. The bathrooms, elegantly decorated, have high-quality finishes that provide a feeling of luxury and well-being.
The villa has a beautiful garden, perfect for leisure and outdoor socialising.
The outdoor area is ideal for those who appreciate nature and are looking for a space to relax and enjoy quiet moments with the family.
Don’t miss the opportunity to get to know this extraordinary luxury villa in Alcobaça.
Schedule a visit today and allow yourself to be enchanted by all the details that make this residence a truly special place to live.
Features:
Floor 1
Hall 8.12 m2
Living room 44 m2
Kitchen 14.94
Pantry 1.55 m2
Bedroom 21.74 m2
Closet 5.99 m2
Bathroom 8.14 m2
Bedroom 19.13 m2
Bathroom 4.73 m2
Circulation area 16.26 m2
Garage
R.C.
Kitchen 8.10 m2
Engine room 8.02 m2
Living room 52.59 m2
Office 8.46 m2
Bedroom 21.13 m2
Bedroom 19.13 m2
Bathroom 5.07 m2
Laundry 10.62 m2
Circulation area 9.57 m2
Contact
House 4 Bedrooms Triplex
Cabeceiras, Calvaria de Cima, Porto de Mós, Distrito de Leiria
Used · 146m²
With Garage
buy
350.000 €
In a quiet location close to small services and commerce you will find this villa in excellent condition consisting of entrance hall, living room and kitchen with central island, equipped with hob and extractor fan, oven and microwave, 4 bedrooms, two with balcony and suite with built-in wardrobe from wall to wall, bathroom with double sink and shower cubicle, yet another full bathroom and a service bathroom.
In the basement you can park 4 cars.
Outside the villa there is a small front garden and a rear patio with barbecue and patio.
The villa is in the location of Calvaria de Cima, municipality of Porto de Mós, 15 minutes from Leiria and less than half an hour from excellent beaches of the Silver Coast, Nazaré, Paredes de Vitória and others.
Come and visit!
In the basement you can park 4 cars.
Outside the villa there is a small front garden and a rear patio with barbecue and patio.
The villa is in the location of Calvaria de Cima, municipality of Porto de Mós, 15 minutes from Leiria and less than half an hour from excellent beaches of the Silver Coast, Nazaré, Paredes de Vitória and others.
Come and visit!
Contact
Town House 3 Bedrooms Duplex
Praia D'el Rey, Vau, Óbidos, Distrito de Leiria
Under construction · 150m²
With Swimming Pool
buy
695.000 €
Townhouses with three ensuite bedrooms, living and dining room that feature a fully equipped kitchen on the ground floor. Located in a five-star Resort where the natural landscape and architectural integration with the surroundings were well preserved, these townhouses offer stunning views over to the entrance of the Atlantic Ocean into the beautiful Óbidos Lagoon.
SUITABLE FOR GOLDEN VISA
All of the townhouses have access to the condominium shared swimming pool.
The walls in stained stucco paint, flooring and doors with the appearance of raw wood, bring shape to the interior decoration intended to be organic and sophisticated, with soft and neutral colors, so that the tranquility and harmony with the nature of the location is experienced from the very first moment.
Calm, cozy and serene environments give preference to organic forms, elements of natural aspect and the contrast between textures.
The link to nature is evident in various aspects, enhancing the close relationship between indoors and out through generous use of glass and employing identical materials which transcend to the outdoors, both visually and physically.
Comprehensive view of the Atlantic and golf course, between the natural vegetation and next to the calm waters of the Óbidos lagoon, is a place that invites you to relax. 24/7 security and an extended service offering for you to have an easy and enjoying life.
The resort’s range of services includes, in the first marketing phase, reception, restaurant, bar, 18-hole golf course, golf shop, Lounge Members and various support services. Provision of golf club membership for 3 years (maximum of 2 users per house).
Spaces that open to the nature that surrounds them, transforming the way of life of the residents. The bond with nature is evident in many respects, enhancing the close relationship between indoor and outdoor environments through the generous use of glass and employing identical materials that transcend the outdoors, both visually and physically.
Resort will includes 2 5-star hotels, SPA, swimming pools, sports, supermarket, convenience store, laundrom, among others.
The 18-hole golf course was considered the best of the new courses in the world at the 2017 World Golf Awards and is positioned at number 25 in the Top 100 of the best domains in continental Europe.
For the preservation of the local ecosystem it was awarded the GEO field certification.
The information referred to is not binding and does not dispense with the consultation of the documentation of the property.
SUITABLE FOR GOLDEN VISA
All of the townhouses have access to the condominium shared swimming pool.
The walls in stained stucco paint, flooring and doors with the appearance of raw wood, bring shape to the interior decoration intended to be organic and sophisticated, with soft and neutral colors, so that the tranquility and harmony with the nature of the location is experienced from the very first moment.
Calm, cozy and serene environments give preference to organic forms, elements of natural aspect and the contrast between textures.
The link to nature is evident in various aspects, enhancing the close relationship between indoors and out through generous use of glass and employing identical materials which transcend to the outdoors, both visually and physically.
Comprehensive view of the Atlantic and golf course, between the natural vegetation and next to the calm waters of the Óbidos lagoon, is a place that invites you to relax. 24/7 security and an extended service offering for you to have an easy and enjoying life.
The resort’s range of services includes, in the first marketing phase, reception, restaurant, bar, 18-hole golf course, golf shop, Lounge Members and various support services. Provision of golf club membership for 3 years (maximum of 2 users per house).
Spaces that open to the nature that surrounds them, transforming the way of life of the residents. The bond with nature is evident in many respects, enhancing the close relationship between indoor and outdoor environments through the generous use of glass and employing identical materials that transcend the outdoors, both visually and physically.
Resort will includes 2 5-star hotels, SPA, swimming pools, sports, supermarket, convenience store, laundrom, among others.
The 18-hole golf course was considered the best of the new courses in the world at the 2017 World Golf Awards and is positioned at number 25 in the Top 100 of the best domains in continental Europe.
For the preservation of the local ecosystem it was awarded the GEO field certification.
The information referred to is not binding and does not dispense with the consultation of the documentation of the property.
Contact
House 3 Bedrooms
Cabeço da Serra, Vau, Óbidos, Distrito de Leiria
Under construction · 260m²
With Swimming Pool
buy
1.050.000 €
3-bedroom villa with 260 sqm of gross construction area, private garden and pool, and two parking spaces, in the frontline of the golf course with sea views, in the private condominium Royal Óbidos, with 24-hour security, in Óbidos.
The villa consists of a basement with 100 sqm on the -1 floor. On the ground floor (0 floor), there is a 50.90 sqm open-plan living room and kitchen with access to the terrace, garden, and pool. This floor also has a guest bathroom and a 13.10 sqm suite. On the 1st floor, there are two spacious suites that also have access to a terrace where you can enjoy the magnificent views of the resort, golf course, and sea.
With 34 hectares of land, the private condominium Royal Óbidos consists of an 18-hole golf course that hosts major competitions such as the Open de Portugal. This golf course was the last course designed by the golfing legend Severiano Balesteros. In addition to the golf course, it already has a Boutique Hotel, the Evolutee Hotel, 128 tourist apartments, tennis and paddle courts overlooking Óbidos Lagoon, a playground, and a multi-sports field. The condominium also has the Club House restaurant, a supermarket, and a campus of the international school Brave Generation School. Another restaurant is currently under construction and will open at the end of 2024.
Royal Óbidos is a 1 hour and 15 minutes driving distance from Lisbon Airport, 20 minutes from Caldas da Rainha, a 30-minute walk from Praia do Rey Cortiço, and 25 minutes from the beaches of Baleal and Peniche.
The villa consists of a basement with 100 sqm on the -1 floor. On the ground floor (0 floor), there is a 50.90 sqm open-plan living room and kitchen with access to the terrace, garden, and pool. This floor also has a guest bathroom and a 13.10 sqm suite. On the 1st floor, there are two spacious suites that also have access to a terrace where you can enjoy the magnificent views of the resort, golf course, and sea.
With 34 hectares of land, the private condominium Royal Óbidos consists of an 18-hole golf course that hosts major competitions such as the Open de Portugal. This golf course was the last course designed by the golfing legend Severiano Balesteros. In addition to the golf course, it already has a Boutique Hotel, the Evolutee Hotel, 128 tourist apartments, tennis and paddle courts overlooking Óbidos Lagoon, a playground, and a multi-sports field. The condominium also has the Club House restaurant, a supermarket, and a campus of the international school Brave Generation School. Another restaurant is currently under construction and will open at the end of 2024.
Royal Óbidos is a 1 hour and 15 minutes driving distance from Lisbon Airport, 20 minutes from Caldas da Rainha, a 30-minute walk from Praia do Rey Cortiço, and 25 minutes from the beaches of Baleal and Peniche.
Contact
House 4 Bedrooms Triplex
Atouguia da Baleia, Peniche, Distrito de Leiria
Under construction · 326m²
With Garage
buy
515.000 €
Wonderful 4 bedroom villa under construction, with panoramic views of the São Domingos dam. Located in the immediate vicinity of the Atouguia da Baleia school and just 10 minutes away from the stunning Baleal beach, this villa promises to combine the best of the contemporary with the traditional.
With a design that favours modern lines, maintaining the essence of the local architectural trait, this two-storey property also has the possibility of making use of the excellent attic area further enhanced by the terrace that runs around the house.
Access to housing is facilitated from the main road, both for pedestrians and vehicles. In addition, boundary walls were designed at the ends of the land, in harmony with the adjacent plots already built.
This is a unique opportunity to acquire a residence where comfort and beauty merge in a privileged location. Contact us for more information and to schedule your visit. Don’t miss this opportunity!
Floor -1:
With 72m2 it is an area that goes beyond a mere garage and can give free rein to your imagination (games room, cinema room, etc...)
Floor 0:
Spacious and welcoming entrance hall;
Bright bedroom with wardrobe and direct access to the outside;
Open-concept social space, consisting of a fully equipped kitchen, living room and dining room;
Service bathroom with shower tray, for greater convenience;
Floor 1:
Two bright suites with direct access to balconies and built-in wardrobes for convenient storage;
Elegant master suite, equipped with a 7m² walking closet and private bathroom for maximum comfort;
The 3 suites are served by balconies that allow for relaxing views and moments of tranquillity outdoors.
Features and Equipment:
Exterior pavement in Portuguese cobblestone, ensuring durability and aesthetic beauty;
Barbecue to enjoy outdoor meals with family and friends;
PVC flooring in the kitchen, living room, hall and bathrooms, providing ease of cleaning and maintenance;
Flooring of the rooms in floating floor, providing comfort and elegance;
PVC frames with double glazing for thermal and solar control, for better energy efficiency;
Entrance door with Portrisa-type security, ensuring tranquillity and protection;
Equipped kitchen, with white lacquered wood furniture and granite stone worktop, combining functionality and style;
Bathrooms with built-in sanitary ware in white and natural stone countertops, providing a sophisticated environment;
Heat pump system and solar panels for greater energy efficiency and cost savings;
Socket in the garage for charging electric cars, promoting sustainability and electric mobility;
Electric garage door for added convenience and safety;
Pre-installation of air conditioning for thermal comfort in all seasons;
Pre-installation for pellet heating, offering an efficient and environmentally friendly heating option.
With a design that favours modern lines, maintaining the essence of the local architectural trait, this two-storey property also has the possibility of making use of the excellent attic area further enhanced by the terrace that runs around the house.
Access to housing is facilitated from the main road, both for pedestrians and vehicles. In addition, boundary walls were designed at the ends of the land, in harmony with the adjacent plots already built.
This is a unique opportunity to acquire a residence where comfort and beauty merge in a privileged location. Contact us for more information and to schedule your visit. Don’t miss this opportunity!
Floor -1:
With 72m2 it is an area that goes beyond a mere garage and can give free rein to your imagination (games room, cinema room, etc...)
Floor 0:
Spacious and welcoming entrance hall;
Bright bedroom with wardrobe and direct access to the outside;
Open-concept social space, consisting of a fully equipped kitchen, living room and dining room;
Service bathroom with shower tray, for greater convenience;
Floor 1:
Two bright suites with direct access to balconies and built-in wardrobes for convenient storage;
Elegant master suite, equipped with a 7m² walking closet and private bathroom for maximum comfort;
The 3 suites are served by balconies that allow for relaxing views and moments of tranquillity outdoors.
Features and Equipment:
Exterior pavement in Portuguese cobblestone, ensuring durability and aesthetic beauty;
Barbecue to enjoy outdoor meals with family and friends;
PVC flooring in the kitchen, living room, hall and bathrooms, providing ease of cleaning and maintenance;
Flooring of the rooms in floating floor, providing comfort and elegance;
PVC frames with double glazing for thermal and solar control, for better energy efficiency;
Entrance door with Portrisa-type security, ensuring tranquillity and protection;
Equipped kitchen, with white lacquered wood furniture and granite stone worktop, combining functionality and style;
Bathrooms with built-in sanitary ware in white and natural stone countertops, providing a sophisticated environment;
Heat pump system and solar panels for greater energy efficiency and cost savings;
Socket in the garage for charging electric cars, promoting sustainability and electric mobility;
Electric garage door for added convenience and safety;
Pre-installation of air conditioning for thermal comfort in all seasons;
Pre-installation for pellet heating, offering an efficient and environmentally friendly heating option.
Contact
Semi-Detached House 4 Bedrooms Duplex
Famalicão, Nazaré, Distrito de Leiria
Used · 190m²
With Garage
buy
394.900 €
Enjoy a peaceful and comfortable lifestyle in this beautiful residence located in Casais de Baixo, Famalicão, Nazaré. This spacious 4 bedroom, 3 bathroom property offers a unique opportunity to live in harmony with the surrounding environment, just 3 kilometres from the vibrant city of Nazaré and São Martinho.
Key features:
4 bedrooms, including a suite with walk-in closet, offering space and privacy for the whole family.
3 well-equipped bathrooms for the comfort and convenience of residents.
A stunning swimming pool, ideal for cooling off on hot summer days and for family leisure time.
Good sun exposure, ensuring a bright and welcoming atmosphere throughout the house.
Spacious garage with capacity for up to 3 cars, providing safety and convenience.
Central heating and central vacuum for a comfortable environment all year round.
Double glazing and aluminium with thermal breakage, ensuring energy efficiency and thermal insulation.
Barbecue with patio to enjoy outdoor meals and moments of conviviality with friends and family.
Solar panels for a sustainable and cost-effective water heating option.
Convenient location, close to all essential services, including schools, supermarkets, and public transport.
This is an unmissable opportunity to acquire a unique residence that offers comfort, convenience and quality of life. Schedule a visit today and discover your future home in Casais de Baixo, Famalicão, Nazaré!
Key features:
4 bedrooms, including a suite with walk-in closet, offering space and privacy for the whole family.
3 well-equipped bathrooms for the comfort and convenience of residents.
A stunning swimming pool, ideal for cooling off on hot summer days and for family leisure time.
Good sun exposure, ensuring a bright and welcoming atmosphere throughout the house.
Spacious garage with capacity for up to 3 cars, providing safety and convenience.
Central heating and central vacuum for a comfortable environment all year round.
Double glazing and aluminium with thermal breakage, ensuring energy efficiency and thermal insulation.
Barbecue with patio to enjoy outdoor meals and moments of conviviality with friends and family.
Solar panels for a sustainable and cost-effective water heating option.
Convenient location, close to all essential services, including schools, supermarkets, and public transport.
This is an unmissable opportunity to acquire a unique residence that offers comfort, convenience and quality of life. Schedule a visit today and discover your future home in Casais de Baixo, Famalicão, Nazaré!
Contact
Semi-Detached House 3 Bedrooms Duplex
Ferrel, Peniche, Distrito de Leiria
Used · 119m²
With Garage
buy
317.500 €
Are you looking for a house in Ferrel, close to all services? And close to Baleal beach?
Then this 3 bedroom semi-detached villa is for you!
On the ground floor you will find the open plan kitchen with the living and dining room, service bathroom, pantry and garage. The garage has direct access to the villa and is equipped with an electric gate.
The kitchen is semi-equipped with a gas hob and extractor fan from Candy, along with the water heater from Bosh.
On the 1st floor, it has 3 bedrooms (one of them with a balcony) and a bathroom with bathtub.
On the 2nd floor, you will find a spacious attic for storage.
All the windows and doors of the villas are new, with the oscillating system and double glazing.
In Ferrel you will find everything you need for your day-to-day, from pharmacies, minimarkets, points of sale of agricultural products directly from the producer, butchers with high quality meat, points of sale of fresh fish coming directly from the sea, restaurants with varied and high quality offer, among other services. It is only 60 minutes from Lisbon.
A welcoming atmosphere, in a stunning area and with a wide range of things to do, are the ingredients for unforgettable moments in your new home.
Contact us to schedule your visit!
Then this 3 bedroom semi-detached villa is for you!
On the ground floor you will find the open plan kitchen with the living and dining room, service bathroom, pantry and garage. The garage has direct access to the villa and is equipped with an electric gate.
The kitchen is semi-equipped with a gas hob and extractor fan from Candy, along with the water heater from Bosh.
On the 1st floor, it has 3 bedrooms (one of them with a balcony) and a bathroom with bathtub.
On the 2nd floor, you will find a spacious attic for storage.
All the windows and doors of the villas are new, with the oscillating system and double glazing.
In Ferrel you will find everything you need for your day-to-day, from pharmacies, minimarkets, points of sale of agricultural products directly from the producer, butchers with high quality meat, points of sale of fresh fish coming directly from the sea, restaurants with varied and high quality offer, among other services. It is only 60 minutes from Lisbon.
A welcoming atmosphere, in a stunning area and with a wide range of things to do, are the ingredients for unforgettable moments in your new home.
Contact us to schedule your visit!
Contact
Town House 3 Bedrooms Duplex
Praia D'el Rey, Vau, Óbidos, Distrito de Leiria
Under construction · 150m²
With Swimming Pool
buy
695.000 €
Townhouses with three ensuite bedrooms, living and dining room that feature a fully equipped kitchen on the ground floor. Located in a five-star Resort where the natural landscape and architectural integration with the surroundings were well preserved, these townhouses offer stunning views over to the entrance of the Atlantic Ocean into the beautiful Óbidos Lagoon.
SUITABLE FOR GOLDEN VISA
All of the townhouses have access to the condominium shared swimming pool.
The walls in stained stucco paint, flooring and doors with the appearance of raw wood, bring shape to the interior decoration intended to be organic and sophisticated, with soft and neutral colors, so that the tranquility and harmony with the nature of the location is experienced from the very first moment.
Calm, cozy and serene environments give preference to organic forms, elements of natural aspect and the contrast between textures.
The link to nature is evident in various aspects, enhancing the close relationship between indoors and out through generous use of glass and employing identical materials which transcend to the outdoors, both visually and physically.
Comprehensive view of the Atlantic and golf course, between the natural vegetation and next to the calm waters of the Óbidos lagoon, is a place that invites you to relax. 24/7 security and an extended service offering for you to have an easy and enjoying life.
The resort’s range of services includes, in the first marketing phase, reception, restaurant, bar, 18-hole golf course, golf shop, Lounge Members and various support services. Provision of golf club membership for 3 years (maximum of 2 users per house).
Spaces that open to the nature that surrounds them, transforming the way of life of the residents. The bond with nature is evident in many respects, enhancing the close relationship between indoor and outdoor environments through the generous use of glass and employing identical materials that transcend the outdoors, both visually and physically.
Resort will includes 2 5-star hotels, SPA, swimming pools, sports, supermarket, convenience store, laundrom, among others.
The 18-hole golf course was considered the best of the new courses in the world at the 2017 World Golf Awards and is positioned at number 25 in the Top 100 of the best domains in continental Europe.
For the preservation of the local ecosystem it was awarded the GEO field certification.
The information referred to is not binding and does not dispense with the consultation of the documentation of the property.
SUITABLE FOR GOLDEN VISA
All of the townhouses have access to the condominium shared swimming pool.
The walls in stained stucco paint, flooring and doors with the appearance of raw wood, bring shape to the interior decoration intended to be organic and sophisticated, with soft and neutral colors, so that the tranquility and harmony with the nature of the location is experienced from the very first moment.
Calm, cozy and serene environments give preference to organic forms, elements of natural aspect and the contrast between textures.
The link to nature is evident in various aspects, enhancing the close relationship between indoors and out through generous use of glass and employing identical materials which transcend to the outdoors, both visually and physically.
Comprehensive view of the Atlantic and golf course, between the natural vegetation and next to the calm waters of the Óbidos lagoon, is a place that invites you to relax. 24/7 security and an extended service offering for you to have an easy and enjoying life.
The resort’s range of services includes, in the first marketing phase, reception, restaurant, bar, 18-hole golf course, golf shop, Lounge Members and various support services. Provision of golf club membership for 3 years (maximum of 2 users per house).
Spaces that open to the nature that surrounds them, transforming the way of life of the residents. The bond with nature is evident in many respects, enhancing the close relationship between indoor and outdoor environments through the generous use of glass and employing identical materials that transcend the outdoors, both visually and physically.
Resort will includes 2 5-star hotels, SPA, swimming pools, sports, supermarket, convenience store, laundrom, among others.
The 18-hole golf course was considered the best of the new courses in the world at the 2017 World Golf Awards and is positioned at number 25 in the Top 100 of the best domains in continental Europe.
For the preservation of the local ecosystem it was awarded the GEO field certification.
The information referred to is not binding and does not dispense with the consultation of the documentation of the property.
Contact
House 5 Bedrooms Duplex
Santo Onofre e Serra do Bouro, Caldas da Rainha, Distrito de Leiria
Used · 310m²
With Garage
buy
350.000 €
Are you looking for a residence with space near the city?
Strategically located 5+1 bedroom house in the vicinity of the city.
This property is virtually positioned within the city of Caldas da Rainha, providing a unique combination of privacy and easy access to urban services and amenities.
As a detached residence, residents have the opportunity to enjoy a tranquil and private environment, away from urban hustle and bustle.
With excellent sunlight exposure, a garden surrounded by green spaces and fruit trees, this property offers a cozy atmosphere.
This property offers a unique blend of tranquility and urban convenience, making it appealing to investors interested in local accommodation ventures.
In the vicinity, you’ll find a wide range of services such as pharmacies, bakeries, cafes, restaurants, supermarkets, gas stations, schools, among others.
Floor distribution:
Ground floor: Hall, living room, dining room, kitchen with fireplace, auxiliary kitchen with wood stove, garage, and various annexes.
First floor: Hall, 4 bedrooms (1 en-suite), office, bathroom.
Don’t miss this unique opportunity! Take the first step towards your new home.
Contact us for more information or to schedule your visit.
Strategically located 5+1 bedroom house in the vicinity of the city.
This property is virtually positioned within the city of Caldas da Rainha, providing a unique combination of privacy and easy access to urban services and amenities.
As a detached residence, residents have the opportunity to enjoy a tranquil and private environment, away from urban hustle and bustle.
With excellent sunlight exposure, a garden surrounded by green spaces and fruit trees, this property offers a cozy atmosphere.
This property offers a unique blend of tranquility and urban convenience, making it appealing to investors interested in local accommodation ventures.
In the vicinity, you’ll find a wide range of services such as pharmacies, bakeries, cafes, restaurants, supermarkets, gas stations, schools, among others.
Floor distribution:
Ground floor: Hall, living room, dining room, kitchen with fireplace, auxiliary kitchen with wood stove, garage, and various annexes.
First floor: Hall, 4 bedrooms (1 en-suite), office, bathroom.
Don’t miss this unique opportunity! Take the first step towards your new home.
Contact us for more information or to schedule your visit.
Contact
House 4 Bedrooms Triplex
Avenal, Nossa Senhora do Pópulo, Coto e São Gregório, Caldas da Rainha, Distrito de Leiria
Under construction · 140m²
With Garage
buy
460.000 €
House inserted in the private condominium Cabeço do Queijo, Caldas da Rainha, very quiet area, has large gardens, children’s playground, parking for visitors.
The villa was built with traditional Portuguese features, consisting of three floors, four bedrooms, one of them suite, four bathrooms, large living room and kitchen, laundry, balconies, garage and storage.
Space to make a garden and enjoy the tranquillity that this area offers.
It is located in Caldas da Rainha, a residential site highly valued for offering its residents privacy, security and tranquillity and nature all around.
Excellent location, 13 minutes (8 Km) from Foz do Arelho Beach and 5 minutes from Caldas da Rainha, contributes to attracting a range of residents who enjoy living a quality lifestyle.
Caldas da Rainha is a nice and charming city famous for its architecture based on the traditional Portuguese design and for its alleys and picturesque houses where you will find all kinds of services and street commerce. From restaurants, bars, shopping arcades, commerce and services, as well as a wide cultural offer, Bordalo Pinheiro Faience Factory, Caldas da Rainha Hospital Museum and a beautiful D. Carlos I Park that allows you to enjoy a unique quality of life.
Due to its privileged location, between the sea and the mountains, Caldas da Rainha benefits from a mild climate, conducive to enjoying a series of leisure and sports activities.
The city is located north of Lisbon (93 Km A8) and southwest of Coimbra (123 Km )IC36 /A8.
It has a modern transport network, buses and the train line connecting to Lisbon.
Come and enjoy a little piece of paradise in the West of Portugal!
Description:
Ground Floor
Porch 6.65 m2
Porch 8.18 m2
Terrace 26.95 m2
Kitchen 15.65 m2
Bedroom 10.75 m2
Bathroom 4 m2
Circulation area 12.95 m2
Living room 26.75 m2
1st Floor
Hall of rooms 3.10 m2
Bedroom 13.55 m2
Bedroom 14.70 m2
Bathroom 6 m2
Room suite 16.30 m2
Closet 4.05 m2
Bathroom 4.10 m2
Balcony 8.45 m2
Basement
Garage 93.45 m2
Laundry room 10.10 m2
Bathroom 5.60 m2
The villa was built with traditional Portuguese features, consisting of three floors, four bedrooms, one of them suite, four bathrooms, large living room and kitchen, laundry, balconies, garage and storage.
Space to make a garden and enjoy the tranquillity that this area offers.
It is located in Caldas da Rainha, a residential site highly valued for offering its residents privacy, security and tranquillity and nature all around.
Excellent location, 13 minutes (8 Km) from Foz do Arelho Beach and 5 minutes from Caldas da Rainha, contributes to attracting a range of residents who enjoy living a quality lifestyle.
Caldas da Rainha is a nice and charming city famous for its architecture based on the traditional Portuguese design and for its alleys and picturesque houses where you will find all kinds of services and street commerce. From restaurants, bars, shopping arcades, commerce and services, as well as a wide cultural offer, Bordalo Pinheiro Faience Factory, Caldas da Rainha Hospital Museum and a beautiful D. Carlos I Park that allows you to enjoy a unique quality of life.
Due to its privileged location, between the sea and the mountains, Caldas da Rainha benefits from a mild climate, conducive to enjoying a series of leisure and sports activities.
The city is located north of Lisbon (93 Km A8) and southwest of Coimbra (123 Km )IC36 /A8.
It has a modern transport network, buses and the train line connecting to Lisbon.
Come and enjoy a little piece of paradise in the West of Portugal!
Description:
Ground Floor
Porch 6.65 m2
Porch 8.18 m2
Terrace 26.95 m2
Kitchen 15.65 m2
Bedroom 10.75 m2
Bathroom 4 m2
Circulation area 12.95 m2
Living room 26.75 m2
1st Floor
Hall of rooms 3.10 m2
Bedroom 13.55 m2
Bedroom 14.70 m2
Bathroom 6 m2
Room suite 16.30 m2
Closet 4.05 m2
Bathroom 4.10 m2
Balcony 8.45 m2
Basement
Garage 93.45 m2
Laundry room 10.10 m2
Bathroom 5.60 m2
Contact
House 4 Bedrooms Duplex
São Pedro de Moel, Marinha Grande, Distrito de Leiria
Used · 137m²
View Sea
buy
1.180.000 €
Enjoy the best of both worlds with this elegant villa nestled between the serenity of the beach and the lush green of the Leiria Pine Forest. This unique property combines contemporary design with comfort, offering a perfect space to live or spend an unforgettable holiday.
Housing Features
Ground floor:
Open Space Rooms: combined with an equipped kitchen of contemporary design, with built-in light in the cabinets and hidden electrical outlets with automatic lowering device.
Dining and Leisure Rooms: Two rooms, one for meals and the other for leisure, both with balcony doors to the backyard. The west balcony offers a breathtaking view of the sea.
WC: equipped with shower with glass screen, wooden worktop with sink and suspended crockery.
Entrance Hall: two built-in units for storing coats and other objects.
Laundry: with washing machine and dryer built into a unit with the worktop for folding clothes and two additional pieces of furniture for storage.
First Floor:
Stairs: connecting to the ground floor with built-in wardrobe at the top and circulation area to the suites
Suite 1: bedroom with balcony door overlooking the sea, closet with two entrances, wooden worktop with two sinks, separate toilet and stone shower tray with niche in the wall for hygiene products.
Suite 2: bedroom with two wardrobes, bathroom with wooden worktop and washbasin, shower tray with glass screen and a pantry with opening to the ground floor for the disposal of dirty clothes.
Suite 3: bedroom with balcony, four-door wardrobe, bathroom with wooden worktop and washbasin, large stone shower tray with niche in the wall, glass screen and suspended toilet.
Equipment:
Underfloor heating: with temperature regulator in all rooms.
False Ceilings: with built-in and dimmable light.
Modern Systems: Solar panels, alarm, video intercom.
Windows and Doors: PVC with double glazing and tilt frames, high security entrance door.
Natural Lighting: House with plenty of natural light and several balconies.
Flooring: Light-coloured driftwood flooring throughout the house.
Thermal insulation and
VMC ventilation system (mechanical air extraction and insufflation system with thermal exchange, between stale air and fresh air in all rooms.
Observations;
The house is currently undergoing an intervention of improvement works already awarded that is part of the price consisting of:
- The delivery of the house as it is, more exterior floor in Concrete and Portuguese pavement, more exterior plaster of the house, more exterior painting and interior painting.
The forecast for completion of these works is by the end of September (which are already awarded)
Location and Neighborhood
São Pedro beach is known for its tranquillity, surrounded by green gardens, pine forests, sand and sea. This location is ideal for living or enjoying a great holiday, with several beaches nearby. A few kilometres from Pataias, Paredes and Nazaré.
Come and visit the villa who knows if it is not the one you are looking for
Housing Features
Ground floor:
Open Space Rooms: combined with an equipped kitchen of contemporary design, with built-in light in the cabinets and hidden electrical outlets with automatic lowering device.
Dining and Leisure Rooms: Two rooms, one for meals and the other for leisure, both with balcony doors to the backyard. The west balcony offers a breathtaking view of the sea.
WC: equipped with shower with glass screen, wooden worktop with sink and suspended crockery.
Entrance Hall: two built-in units for storing coats and other objects.
Laundry: with washing machine and dryer built into a unit with the worktop for folding clothes and two additional pieces of furniture for storage.
First Floor:
Stairs: connecting to the ground floor with built-in wardrobe at the top and circulation area to the suites
Suite 1: bedroom with balcony door overlooking the sea, closet with two entrances, wooden worktop with two sinks, separate toilet and stone shower tray with niche in the wall for hygiene products.
Suite 2: bedroom with two wardrobes, bathroom with wooden worktop and washbasin, shower tray with glass screen and a pantry with opening to the ground floor for the disposal of dirty clothes.
Suite 3: bedroom with balcony, four-door wardrobe, bathroom with wooden worktop and washbasin, large stone shower tray with niche in the wall, glass screen and suspended toilet.
Equipment:
Underfloor heating: with temperature regulator in all rooms.
False Ceilings: with built-in and dimmable light.
Modern Systems: Solar panels, alarm, video intercom.
Windows and Doors: PVC with double glazing and tilt frames, high security entrance door.
Natural Lighting: House with plenty of natural light and several balconies.
Flooring: Light-coloured driftwood flooring throughout the house.
Thermal insulation and
VMC ventilation system (mechanical air extraction and insufflation system with thermal exchange, between stale air and fresh air in all rooms.
Observations;
The house is currently undergoing an intervention of improvement works already awarded that is part of the price consisting of:
- The delivery of the house as it is, more exterior floor in Concrete and Portuguese pavement, more exterior plaster of the house, more exterior painting and interior painting.
The forecast for completion of these works is by the end of September (which are already awarded)
Location and Neighborhood
São Pedro beach is known for its tranquillity, surrounded by green gardens, pine forests, sand and sea. This location is ideal for living or enjoying a great holiday, with several beaches nearby. A few kilometres from Pataias, Paredes and Nazaré.
Come and visit the villa who knows if it is not the one you are looking for
Contact
Town House 3 Bedrooms Duplex
Praia D'el Rey, Vau, Óbidos, Distrito de Leiria
Under construction · 150m²
With Swimming Pool
buy
695.000 €
Townhouses with three ensuite bedrooms, living and dining room that feature a fully equipped kitchen on the ground floor. Located in a five-star Resort where the natural landscape and architectural integration with the surroundings were well preserved, these townhouses offer stunning views over to the entrance of the Atlantic Ocean into the beautiful Óbidos Lagoon.
SUITABLE FOR GOLDEN VISA
All of the townhouses have access to the condominium shared swimming pool.
The walls in stained stucco paint, flooring and doors with the appearance of raw wood, bring shape to the interior decoration intended to be organic and sophisticated, with soft and neutral colors, so that the tranquility and harmony with the nature of the location is experienced from the very first moment.
Calm, cozy and serene environments give preference to organic forms, elements of natural aspect and the contrast between textures.
The link to nature is evident in various aspects, enhancing the close relationship between indoors and out through generous use of glass and employing identical materials which transcend to the outdoors, both visually and physically.
Comprehensive view of the Atlantic and golf course, between the natural vegetation and next to the calm waters of the Óbidos lagoon, is a place that invites you to relax. 24/7 security and an extended service offering for you to have an easy and enjoying life.
The resort’s range of services includes, in the first marketing phase, reception, restaurant, bar, 18-hole golf course, golf shop, Lounge Members and various support services. Provision of golf club membership for 3 years (maximum of 2 users per house).
Spaces that open to the nature that surrounds them, transforming the way of life of the residents. The bond with nature is evident in many respects, enhancing the close relationship between indoor and outdoor environments through the generous use of glass and employing identical materials that transcend the outdoors, both visually and physically.
Resort will includes 2 5-star hotels, SPA, swimming pools, sports, supermarket, convenience store, laundrom, among others.
The 18-hole golf course was considered the best of the new courses in the world at the 2017 World Golf Awards and is positioned at number 25 in the Top 100 of the best domains in continental Europe.
For the preservation of the local ecosystem it was awarded the GEO field certification.
The information referred to is not binding and does not dispense with the consultation of the documentation of the property.
SUITABLE FOR GOLDEN VISA
All of the townhouses have access to the condominium shared swimming pool.
The walls in stained stucco paint, flooring and doors with the appearance of raw wood, bring shape to the interior decoration intended to be organic and sophisticated, with soft and neutral colors, so that the tranquility and harmony with the nature of the location is experienced from the very first moment.
Calm, cozy and serene environments give preference to organic forms, elements of natural aspect and the contrast between textures.
The link to nature is evident in various aspects, enhancing the close relationship between indoors and out through generous use of glass and employing identical materials which transcend to the outdoors, both visually and physically.
Comprehensive view of the Atlantic and golf course, between the natural vegetation and next to the calm waters of the Óbidos lagoon, is a place that invites you to relax. 24/7 security and an extended service offering for you to have an easy and enjoying life.
The resort’s range of services includes, in the first marketing phase, reception, restaurant, bar, 18-hole golf course, golf shop, Lounge Members and various support services. Provision of golf club membership for 3 years (maximum of 2 users per house).
Spaces that open to the nature that surrounds them, transforming the way of life of the residents. The bond with nature is evident in many respects, enhancing the close relationship between indoor and outdoor environments through the generous use of glass and employing identical materials that transcend the outdoors, both visually and physically.
Resort will includes 2 5-star hotels, SPA, swimming pools, sports, supermarket, convenience store, laundrom, among others.
The 18-hole golf course was considered the best of the new courses in the world at the 2017 World Golf Awards and is positioned at number 25 in the Top 100 of the best domains in continental Europe.
For the preservation of the local ecosystem it was awarded the GEO field certification.
The information referred to is not binding and does not dispense with the consultation of the documentation of the property.
Contact
House 3 Bedrooms Duplex
Pataias e Martingança, Alcobaça, Distrito de Leiria
For refurbishment · 149m²
With Garage
buy
149.500 €
FAÇA CONNOSCO O MELHOR NEGÓCIO
Imóvel composto por dois artigos urbanos, sendo um deles uma casa de R/C ampla e uma Moradia T3 de dois pisos a necessitar de algumas obras de reabilitação composta por Três Quartos, Cozinha, duas Casas de Banho, Sala, Garagem, Anexos e Logradouro com Poço.
As Moradias situam-se numa zona calma na localidade de Martingança e próximas de diversas praias bem como Praia de Paredes da Vitória a 5 Km’s e Praia da Nazaré a 15km´s (entre outras), Vários Supermercados (Intermarché, Pão de Açúcar, Minipreço).
Na União de Freguesias de Pataias e Martingança poderá encontrar vários Comércios e Serviços assim como Farmácias, Centro de Saúde, diversos Restaurantes, Pastelarias, Cafés, Bancos, Correios, Escolas, Piscina, etc.
A Vila de Pataias sempre teve uma tradição industrial assim como a sua mais antiga atividade, a dos Fornos de Cal, neste momento já inativos.
Indústria do vidro e subsidiária como era o caso das empalhações que também existiram. Cimentos, Moldes para plásticos, Serralharia Civil, Mobiliário em todos os estilos, Metalurgia, Transportes Rodoviários, Material áudio, Cerâmica, Pecuária, Estufas agrícolas, Soldas, Produtos alimentares, são indústrias que fazem parte do quotidiano da localidade.
O comércio é também é muito diversificado e importante, podendo mesmo dizer-se que há um pouco de tudo, sendo ainda de considerar a agricultura.
Marque já a sua visita!
Tratamos do seu processo de crédito, sem burocracias apresentando as melhores soluções para cada cliente.
Intermediário de crédito certificado pelo Banco de Portugal com o nº 0001802.
Ajudamos com todo o processo! Entre em contacto connosco ou deixe-nos os seus dados e entraremos em contacto assim que possível!
LE95177
Imóvel composto por dois artigos urbanos, sendo um deles uma casa de R/C ampla e uma Moradia T3 de dois pisos a necessitar de algumas obras de reabilitação composta por Três Quartos, Cozinha, duas Casas de Banho, Sala, Garagem, Anexos e Logradouro com Poço.
As Moradias situam-se numa zona calma na localidade de Martingança e próximas de diversas praias bem como Praia de Paredes da Vitória a 5 Km’s e Praia da Nazaré a 15km´s (entre outras), Vários Supermercados (Intermarché, Pão de Açúcar, Minipreço).
Na União de Freguesias de Pataias e Martingança poderá encontrar vários Comércios e Serviços assim como Farmácias, Centro de Saúde, diversos Restaurantes, Pastelarias, Cafés, Bancos, Correios, Escolas, Piscina, etc.
A Vila de Pataias sempre teve uma tradição industrial assim como a sua mais antiga atividade, a dos Fornos de Cal, neste momento já inativos.
Indústria do vidro e subsidiária como era o caso das empalhações que também existiram. Cimentos, Moldes para plásticos, Serralharia Civil, Mobiliário em todos os estilos, Metalurgia, Transportes Rodoviários, Material áudio, Cerâmica, Pecuária, Estufas agrícolas, Soldas, Produtos alimentares, são indústrias que fazem parte do quotidiano da localidade.
O comércio é também é muito diversificado e importante, podendo mesmo dizer-se que há um pouco de tudo, sendo ainda de considerar a agricultura.
Marque já a sua visita!
Tratamos do seu processo de crédito, sem burocracias apresentando as melhores soluções para cada cliente.
Intermediário de crédito certificado pelo Banco de Portugal com o nº 0001802.
Ajudamos com todo o processo! Entre em contacto connosco ou deixe-nos os seus dados e entraremos em contacto assim que possível!
LE95177
Contact
House 5 Bedrooms Duplex
Guia, Ilha e Mata Mourisca, Pombal, Distrito de Leiria
Used · 300m²
With Garage
buy
345.000 €
FAÇA CONNOSCO O MELHOR NEGÓCIO
Formidável Moradia T5 em excelente estado situada na Guia Pombal composta por:
Piso 0
-Salão 128,90 m² com recuperador de calor
-Cozinha semi equipada com Placa Forno e Exaustor com uma área de 31,70 m²
-Despensa 4,50 m²
-Lavandaria com 7,30 m²
-WC de serviço completo com 14,40 m²
-Escritório com 19,20 m².
Piso 1º
- Quatro Quartos de 14,90 m² três deles com roupeiro.
- Dois WC completos de 8,50 m² com janela.
Garagem para 2 carros.
Guia é uma vila portuguesa que foi sede da extinta Freguesia da Guia do Município de Pombal, freguesia que tinha 37,91 km² de área e 2 672 habitantes (2011), e portanto uma densidade populacional de 70,5 hab/km².
A Freguesia da Guia, que havia sido criada em 1984, foi extinta (agregada) em 2013, no âmbito da reorganização administrativa do território das freguesias, para juntamente com as freguesias de Ilha e Mata Mourisca constituir a então criada União das freguesias de Guia, Ilha e Mata Mourisca com sede em Mata Mourisca.
Tratamos do seu processo de crédito, sem burocracias apresentando as melhores soluções para cada cliente.
Intermediário de crédito certificado pelo Banco de Portugal com o nº 0001802.
Ajudamos com todo o processo! Entre em contacto connosco ou deixe-nos os seus dados e entraremos em contacto assim que possível!
LE95513
Formidável Moradia T5 em excelente estado situada na Guia Pombal composta por:
Piso 0
-Salão 128,90 m² com recuperador de calor
-Cozinha semi equipada com Placa Forno e Exaustor com uma área de 31,70 m²
-Despensa 4,50 m²
-Lavandaria com 7,30 m²
-WC de serviço completo com 14,40 m²
-Escritório com 19,20 m².
Piso 1º
- Quatro Quartos de 14,90 m² três deles com roupeiro.
- Dois WC completos de 8,50 m² com janela.
Garagem para 2 carros.
Guia é uma vila portuguesa que foi sede da extinta Freguesia da Guia do Município de Pombal, freguesia que tinha 37,91 km² de área e 2 672 habitantes (2011), e portanto uma densidade populacional de 70,5 hab/km².
A Freguesia da Guia, que havia sido criada em 1984, foi extinta (agregada) em 2013, no âmbito da reorganização administrativa do território das freguesias, para juntamente com as freguesias de Ilha e Mata Mourisca constituir a então criada União das freguesias de Guia, Ilha e Mata Mourisca com sede em Mata Mourisca.
Tratamos do seu processo de crédito, sem burocracias apresentando as melhores soluções para cada cliente.
Intermediário de crédito certificado pelo Banco de Portugal com o nº 0001802.
Ajudamos com todo o processo! Entre em contacto connosco ou deixe-nos os seus dados e entraremos em contacto assim que possível!
LE95513
Contact
See more Properties for Sale, Houses in Distrito de Leiria
Bedrooms
Zones
Can’t find the property you’re looking for?
