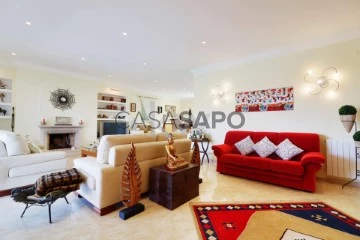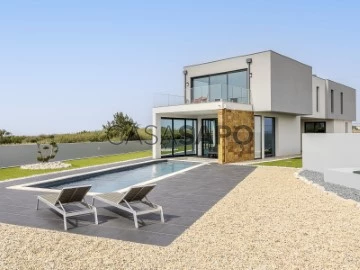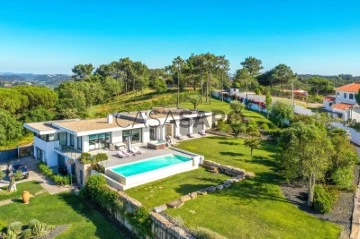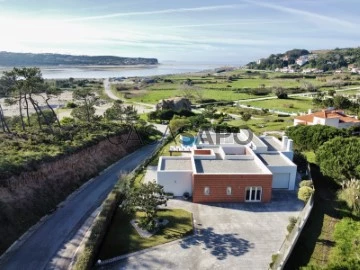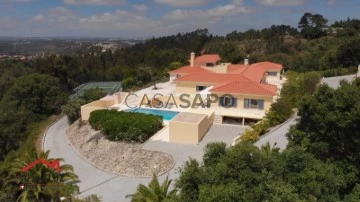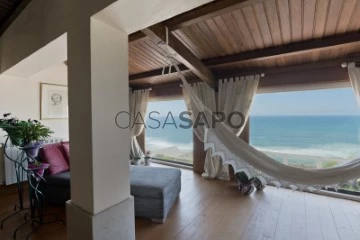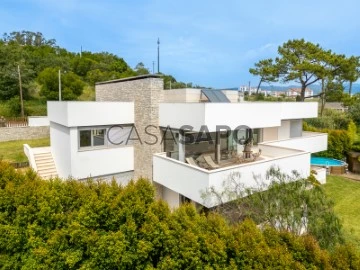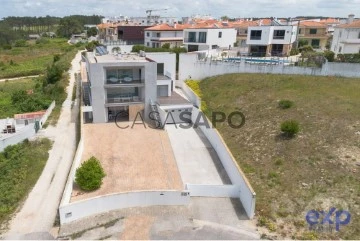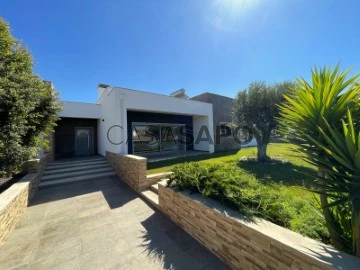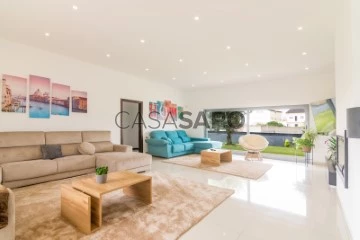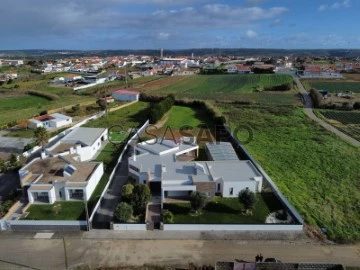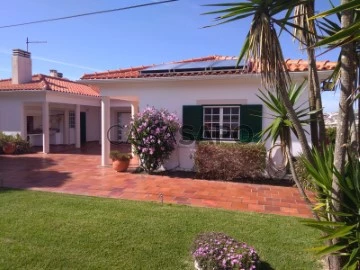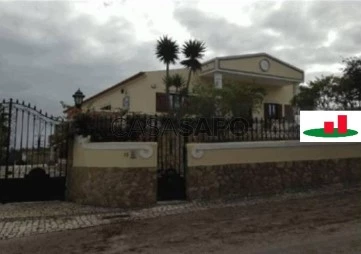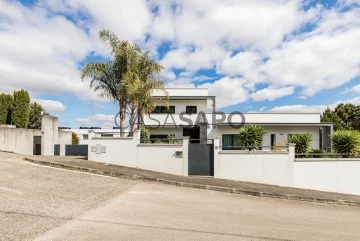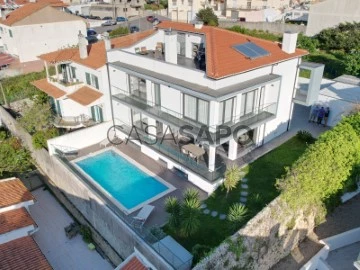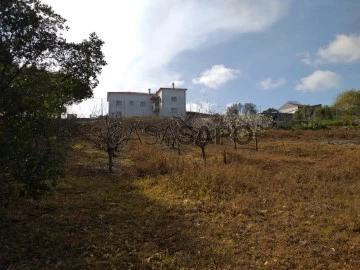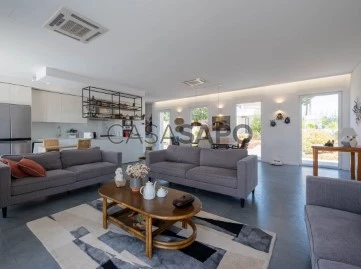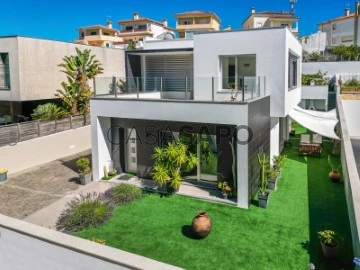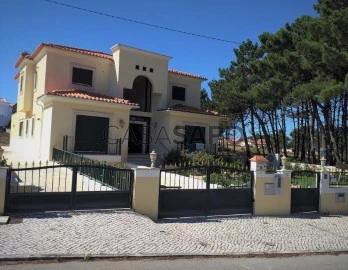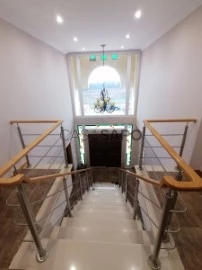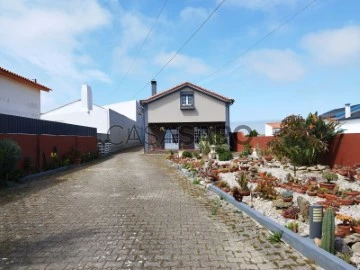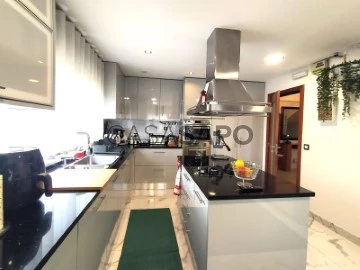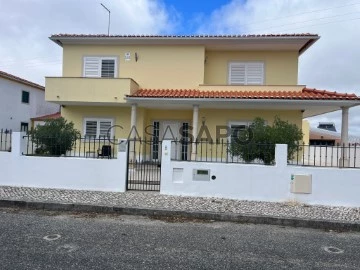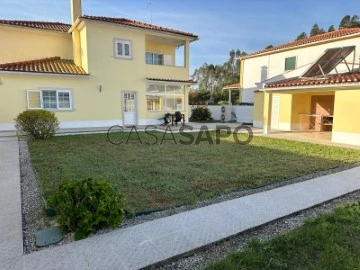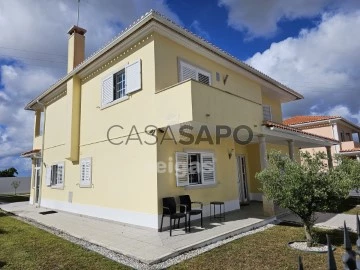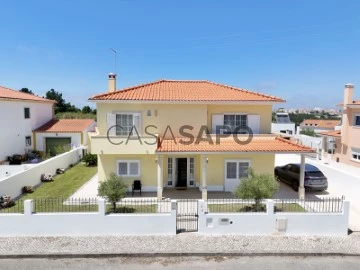Houses
4
Price
More filters
125 Properties for Sale, Houses - House 4 Bedrooms higher price, Used, in Distrito de Leiria, with Garage/Parking
Order by
Higher price
House 4 Bedrooms
Amoreira, Óbidos, Distrito de Leiria
Used · 234m²
With Garage
buy
2.500.000 €
Moradia térrea T4 com piscina, inserida no empreendimento Praia D’El Rey Golf & Beach Resort, muito próxima da primeira linha do mar e do Hotel Marriott.
A moradia tem 234m2 de área de construção e está inserida num lote com 987m2 ajardinado e com calçada à portuguesa, tem ainda um furo próprio para abastecer a piscina e sistema de rega do jardim.
Moradia térrea composta na cave por garagem espaçosa para 5 ou mais carros e salão de estar com cozinha, lareira, adega para cerca de 1000 garrafas e wc, Garagem dividida em dois espaços.
Rés-do-chão composto por cozinha espaçosa, casa de banho social, sala de jantar, sala de estar com lareira, 2 suites, 2 quartos e uma casa de banho de apoio aos quartos.
A sala de estar dá acesso direto à piscina, jardim e zona de churrasqueira com vista magnífica.
A moradia apresenta ainda como características a destacar, portas e janelas em alumínio com vidro duplo, portadas exteriores, aquecimento central, na sala de estar e sistema de alarme., sótão totalmente aproveitado com um quarto de apoio e uma casa de banho completa.
Ar puro, vista de mar, golf, acesso à praia, privacidade e tranquilidade, apenas a 50 minutos de Lisboa, é o que poderá encontrar neste Resort de 5 estrelas na Costa de Prata.
Situado na Costa de Prata, a 50 minutos de Lisboa, próximo da vila de Óbidos e de Peniche, a Praia D’El Rey Golf & Beach Resort estende-se por 220 hectares sobre a falésia, com uma vista deslumbrante para as praias, toda a costa litoral e para a Reserva das Berlengas.
É reconhecido pelo seu campo de golfe premiado internacionalmente, situado entre ondulantes dunas e com vistas soberbas sobre o Atlântico. Oferece como infraestruturas restaurantes, bar, supermercado, Kids Club, campos de ténis, campo de golfe 18 buracos, Health Club, loja de golfe, Hotel e Spa.
10 Minutos de distância de carro dos acessos à autoestrada A8 e Ip6, 50 minutos de distância do Aeroporto Internacional de Lisboa.
A moradia tem 234m2 de área de construção e está inserida num lote com 987m2 ajardinado e com calçada à portuguesa, tem ainda um furo próprio para abastecer a piscina e sistema de rega do jardim.
Moradia térrea composta na cave por garagem espaçosa para 5 ou mais carros e salão de estar com cozinha, lareira, adega para cerca de 1000 garrafas e wc, Garagem dividida em dois espaços.
Rés-do-chão composto por cozinha espaçosa, casa de banho social, sala de jantar, sala de estar com lareira, 2 suites, 2 quartos e uma casa de banho de apoio aos quartos.
A sala de estar dá acesso direto à piscina, jardim e zona de churrasqueira com vista magnífica.
A moradia apresenta ainda como características a destacar, portas e janelas em alumínio com vidro duplo, portadas exteriores, aquecimento central, na sala de estar e sistema de alarme., sótão totalmente aproveitado com um quarto de apoio e uma casa de banho completa.
Ar puro, vista de mar, golf, acesso à praia, privacidade e tranquilidade, apenas a 50 minutos de Lisboa, é o que poderá encontrar neste Resort de 5 estrelas na Costa de Prata.
Situado na Costa de Prata, a 50 minutos de Lisboa, próximo da vila de Óbidos e de Peniche, a Praia D’El Rey Golf & Beach Resort estende-se por 220 hectares sobre a falésia, com uma vista deslumbrante para as praias, toda a costa litoral e para a Reserva das Berlengas.
É reconhecido pelo seu campo de golfe premiado internacionalmente, situado entre ondulantes dunas e com vistas soberbas sobre o Atlântico. Oferece como infraestruturas restaurantes, bar, supermercado, Kids Club, campos de ténis, campo de golfe 18 buracos, Health Club, loja de golfe, Hotel e Spa.
10 Minutos de distância de carro dos acessos à autoestrada A8 e Ip6, 50 minutos de distância do Aeroporto Internacional de Lisboa.
Contact
House 4 Bedrooms
Boavista, Santo Onofre e Serra do Bouro, Caldas da Rainha, Distrito de Leiria
Used · 401m²
With Garage
buy
2.295.000 €
4-bedroom villa with 466 sqm of gross construction area, with a garden, pool, and sea views, set on a plot of land of 2594 sqm, in Caldas da Rainha, Leiria. It consists of four bedrooms and six bathrooms, with the ground floor featuring a spacious open-plan layout with a living room, dining room, and kitchen. Large sliding glass doors open onto three patios, providing access to a low-maintenance garden, inviting jacuzzi, and heated pool. There is also a suite that offers versatility as a home office. The first floor comprises a south-facing master suite with a private patio, where you can enjoy views of the Berlengas Islands and the mesmerizing allure of the sea. The other suite and bedroom have access to another patio facing the sea, ideal for outdoor dining and entertainment.
Vila Boa Vista seamlessly integrates the beauty of the ocean into its design, with panoramic sea views visible throughout the property. Floor-to-ceiling sliding glass doors effortlessly merge the indoor and outdoor spaces, allowing the natural splendor of the surroundings to permeate the residence. Immaculate craftsmanship and opulent materials create lasting elegance that characterizes the luxurious lifestyle it offers.
Committed to sustainability, the property embraces smart home technology, allowing for easy control of lighting, security, climate, and entertainment systems through intuitive apps or voice commands, whether you are at home or away. Vila Boa Vista celebrates coastal beauty, tranquility, and contemporary luxury, offering an extraordinary living experience.
Located between the vibrant coastal towns of Foz do Arelho and São Martinho do Porto, Vila Boa Vista offers unparalleled ocean views and perfectly combines comfort and elegance with stunning sea views. It is a 1 hour and 15 minutes driving distance from the center of Lisbon and Humberto Delgado Airport.
Vila Boa Vista seamlessly integrates the beauty of the ocean into its design, with panoramic sea views visible throughout the property. Floor-to-ceiling sliding glass doors effortlessly merge the indoor and outdoor spaces, allowing the natural splendor of the surroundings to permeate the residence. Immaculate craftsmanship and opulent materials create lasting elegance that characterizes the luxurious lifestyle it offers.
Committed to sustainability, the property embraces smart home technology, allowing for easy control of lighting, security, climate, and entertainment systems through intuitive apps or voice commands, whether you are at home or away. Vila Boa Vista celebrates coastal beauty, tranquility, and contemporary luxury, offering an extraordinary living experience.
Located between the vibrant coastal towns of Foz do Arelho and São Martinho do Porto, Vila Boa Vista offers unparalleled ocean views and perfectly combines comfort and elegance with stunning sea views. It is a 1 hour and 15 minutes driving distance from the center of Lisbon and Humberto Delgado Airport.
Contact
House 4 Bedrooms Duplex
Casal do Aguiar, Alfeizerão, Alcobaça, Distrito de Leiria
Used · 157m²
With Garage
buy
1.650.000 €
This modern two-storey villa offers a breathtaking view of the Bay of São Martinho do Porto, one of the most beautiful in Europe.
. On the ground floor, we find a T2, two suites, a living room with kitchenette, a service bathroom and a gym.
On the first floor, a suite, two bedrooms and an additional bathroom for the bedrooms.
We also find a service bathroom, a modern kitchen with high-quality appliances, a dining room, a living room and a games room.
All rooms offer sea views, more properly view of St. Martin’s Bay.
Outside, we find a large terrace with an infinity pool and a jacuzzi, with stunning views of the Bay of São Martinho do Porto.
A beautiful barbecue lined in rustic stone that provides a conviviality in family and friends unique moments.
The garden is well protected and includes a beautiful lake and an area dedicated to organic horticulture.
At the end of the plot, two wooden houses, each with two bedrooms, living room, bathroom and fully equipped kitchen, perfect for receiving friends.
The land is completely fenced, providing tranquility and privacy.
This villa offers all the comfort and luxury to live in a stunning and tranquil environment, with an exceptional view of the Bay of São Martinho.~
It is the perfect place to enjoy moments of relaxation and leisure with family and friends.
Hall 8,30 m2
Living / dining room 55 m2
Kitchen 13,70 m2
Circulation 6,80 m2
Shared bathroom 2,30 m2
Laundry 5,70 m2
Room 14,40 m2
Room 14,40 m2
Shared bathroom 6,90 m2
Suite Room 18,90 m2
Closet 4,40 m2
Bathroom suite 6,70 m2
Terrace 157,70 m2
Swimming pool 40 m2
Basement 128.40 m2
Circulation 4 m2
Hall 8,30 m2
Kitchen 11,20 m2
Living room 26,60 m2
Bathroom 4,90 m2
Room 14,90 m2
Garage 36 m2
. On the ground floor, we find a T2, two suites, a living room with kitchenette, a service bathroom and a gym.
On the first floor, a suite, two bedrooms and an additional bathroom for the bedrooms.
We also find a service bathroom, a modern kitchen with high-quality appliances, a dining room, a living room and a games room.
All rooms offer sea views, more properly view of St. Martin’s Bay.
Outside, we find a large terrace with an infinity pool and a jacuzzi, with stunning views of the Bay of São Martinho do Porto.
A beautiful barbecue lined in rustic stone that provides a conviviality in family and friends unique moments.
The garden is well protected and includes a beautiful lake and an area dedicated to organic horticulture.
At the end of the plot, two wooden houses, each with two bedrooms, living room, bathroom and fully equipped kitchen, perfect for receiving friends.
The land is completely fenced, providing tranquility and privacy.
This villa offers all the comfort and luxury to live in a stunning and tranquil environment, with an exceptional view of the Bay of São Martinho.~
It is the perfect place to enjoy moments of relaxation and leisure with family and friends.
Hall 8,30 m2
Living / dining room 55 m2
Kitchen 13,70 m2
Circulation 6,80 m2
Shared bathroom 2,30 m2
Laundry 5,70 m2
Room 14,40 m2
Room 14,40 m2
Shared bathroom 6,90 m2
Suite Room 18,90 m2
Closet 4,40 m2
Bathroom suite 6,70 m2
Terrace 157,70 m2
Swimming pool 40 m2
Basement 128.40 m2
Circulation 4 m2
Hall 8,30 m2
Kitchen 11,20 m2
Living room 26,60 m2
Bathroom 4,90 m2
Room 14,90 m2
Garage 36 m2
Contact
House 4 Bedrooms
Foz do Arelho, Caldas da Rainha, Distrito de Leiria
Used · 284m²
With Garage
buy
1.500.000 €
House 4 Bedrooms - Foz do Arelho
Are you looking for a villa with a unique view?
Composed by:
- 4 Bedrooms
- 4 WC
-Kitchen
- 2 Living room
- Enclosed garage
-Garden
-Swimming pool
Extra:
- Freshwater well
- Central heating
- Hydraulic underfloor heating
- Double-glazed windows
Upon entering the villa you will find an entrance hall with a garden, giving access to a spacious living room with fireplace and access to the terrace with swimming pool and a panoramic view over the lagoon and the Berlengas archipelago, a guest bathroom, a pantry, a kitchen with dining area and with a pantry / laundry room and a closed garage with automatic gate.
In the private area you will find two spacious bedrooms, one of them with a private bathroom and a walk-in closet.
On the lower floor there are two bedrooms, both with wardrobes, a double bathroom, a living room and a kitchen/bar with dining area.
Outside you will find a bathroom, a barbecue with a freshwater well and a lawned garden with a swimming pool.
This magnificent villa, built in 2003, boasts a modern aesthetic, offering you the unique opportunity to live just 2 minutes from the Óbidos lagoon and the stunning beaches of Foz do Arelho. Here, it is possible to contemplate the spectacle of the sunset between the islands, enjoying sublime privacy and the serenity you long for.
Don’t miss the opportunity!
Bruno Santos
Bordallo Real Estate
AMI 21511
Are you looking for a villa with a unique view?
Composed by:
- 4 Bedrooms
- 4 WC
-Kitchen
- 2 Living room
- Enclosed garage
-Garden
-Swimming pool
Extra:
- Freshwater well
- Central heating
- Hydraulic underfloor heating
- Double-glazed windows
Upon entering the villa you will find an entrance hall with a garden, giving access to a spacious living room with fireplace and access to the terrace with swimming pool and a panoramic view over the lagoon and the Berlengas archipelago, a guest bathroom, a pantry, a kitchen with dining area and with a pantry / laundry room and a closed garage with automatic gate.
In the private area you will find two spacious bedrooms, one of them with a private bathroom and a walk-in closet.
On the lower floor there are two bedrooms, both with wardrobes, a double bathroom, a living room and a kitchen/bar with dining area.
Outside you will find a bathroom, a barbecue with a freshwater well and a lawned garden with a swimming pool.
This magnificent villa, built in 2003, boasts a modern aesthetic, offering you the unique opportunity to live just 2 minutes from the Óbidos lagoon and the stunning beaches of Foz do Arelho. Here, it is possible to contemplate the spectacle of the sunset between the islands, enjoying sublime privacy and the serenity you long for.
Don’t miss the opportunity!
Bruno Santos
Bordallo Real Estate
AMI 21511
Contact
House 4 Bedrooms
Usseira, Óbidos, Distrito de Leiria
Used · 400m²
With Garage
buy
1.190.000 €
Beautifully built 4 bedroom property set on 5920sqm located in a peaceful setting near Obidos. The house itself is both spacious and elegant, enhanced by beautiful garden, mature trees, shrubs and walkway accessed via a driveway from the main entrance to the tennis court. The property also includes a guesthouse with 2 bedrooms, one bathroom, lounge and kitchen. The main house that connects with the guesthouse, comprises a further 2 bedrooms, 2 bathrooms, laundry area, garage, large kitchen and lounge - office space. All the rooms have open doors to sunny patios where you can enjoy stunning view across the green landscape with Obidos castle and the sea in the horizon.
If you are looking for something exclusive offering complete privacy but without been secluded, this property is certainly the ideal estate for you. The villa can even generate a great income through its complete self catering wing with 2 bedrooms, lounge and kitchen and direct access to the garden, pool and tennis court.
Tennis court; Private swimming pool; Central heating; Fully fitted high-tech kitchen and so much more which corresponds perfectly to what you expect from such type of exclusive estate.
5 minutes driving time to Obidos; 10 minutes driving time to the main comercial town ’Caldas da Rainha’; 15 to 20 minutes driving time to various beaches along the Silver Coast; 15 minutes driving time to various golf courts like Praia del Rey, Bom Sucesso and Royal Obidos; 30 minutes driving time to Fatima; 25 minutes driving time to Leiria; 5 minutes driving time to the motorway access of the A8; 2,5 hours driving time to Porto airport; 3,5 hours driving time to Faro airport; 45 minutes driving time to Lisbon international airport.
If you are looking for something exclusive offering complete privacy but without been secluded, this property is certainly the ideal estate for you. The villa can even generate a great income through its complete self catering wing with 2 bedrooms, lounge and kitchen and direct access to the garden, pool and tennis court.
Tennis court; Private swimming pool; Central heating; Fully fitted high-tech kitchen and so much more which corresponds perfectly to what you expect from such type of exclusive estate.
5 minutes driving time to Obidos; 10 minutes driving time to the main comercial town ’Caldas da Rainha’; 15 to 20 minutes driving time to various beaches along the Silver Coast; 15 minutes driving time to various golf courts like Praia del Rey, Bom Sucesso and Royal Obidos; 30 minutes driving time to Fatima; 25 minutes driving time to Leiria; 5 minutes driving time to the motorway access of the A8; 2,5 hours driving time to Porto airport; 3,5 hours driving time to Faro airport; 45 minutes driving time to Lisbon international airport.
Contact
House 4 Bedrooms +2
Pataias e Martingança, Alcobaça, Distrito de Leiria
Used · 388m²
With Garage
buy
1.100.000 €
At Praia da Pedra do Ouro, 13 Km North of Nazaré and its canyon and 4 Km South of São Pedro de Moel, this property, composed by two floors, is built right on top of the sea.
The plot of land, with 1.265 sqm, has the garden facing East and a solarium/swimming pool facing West. Four suites, seven bathrooms (two of them outside), two living rooms with fireplace, laundry area, office, central heating and ambient sound in all the rooms, frame the essence of the house’s interior (505 sqm gross construction area).
What cannot be described is the unique view over the Atlantic Ocean.
A few minutes away, on foot, from the beach and integrated in a quiet and privileged area (bicycle paths, abundant vegetation, several beaches, excellent road accesses and close to everything), this house, which dates from 1971, was deeply restored, expanded and modernised a few years ago.
Located in the municipality of Alcobaça, district of Leiria, 130 Km north of Lisbon, this house is part of a region rich in History, close to the caves of the Natural Park of Serras de Aire and Candeeiros and with a reputable gastronomic variety (including the conventual sweets).
The quality of the property and its position over the beach and the sea are undoubtedly exceptional
Porta da Frente Christie’s is a real estate agency that has been operating in the market for more than two decades. Its focus lays on the highest quality houses and developments, not only in the selling market, but also in the renting market. The company was elected by the prestigious brand Christie’s - one of the most reputable auctioneers, Art institutions and Real Estate of the world - to be represented in Portugal, in the areas of Lisbon, Cascais, Oeiras, Sintra and Alentejo. The main purpose of Porta da Frente Christie’s is to offer a top-notch service to our customers.
The plot of land, with 1.265 sqm, has the garden facing East and a solarium/swimming pool facing West. Four suites, seven bathrooms (two of them outside), two living rooms with fireplace, laundry area, office, central heating and ambient sound in all the rooms, frame the essence of the house’s interior (505 sqm gross construction area).
What cannot be described is the unique view over the Atlantic Ocean.
A few minutes away, on foot, from the beach and integrated in a quiet and privileged area (bicycle paths, abundant vegetation, several beaches, excellent road accesses and close to everything), this house, which dates from 1971, was deeply restored, expanded and modernised a few years ago.
Located in the municipality of Alcobaça, district of Leiria, 130 Km north of Lisbon, this house is part of a region rich in History, close to the caves of the Natural Park of Serras de Aire and Candeeiros and with a reputable gastronomic variety (including the conventual sweets).
The quality of the property and its position over the beach and the sea are undoubtedly exceptional
Porta da Frente Christie’s is a real estate agency that has been operating in the market for more than two decades. Its focus lays on the highest quality houses and developments, not only in the selling market, but also in the renting market. The company was elected by the prestigious brand Christie’s - one of the most reputable auctioneers, Art institutions and Real Estate of the world - to be represented in Portugal, in the areas of Lisbon, Cascais, Oeiras, Sintra and Alentejo. The main purpose of Porta da Frente Christie’s is to offer a top-notch service to our customers.
Contact
House 4 Bedrooms Duplex
Alcobaça e Vestiaria, Distrito de Leiria
Used · 326m²
With Garage
buy
1.090.000 €
Discover the charm of this magnificent luxury villa, situated just a five-minute walk from the city centre of Alcobaça.
With a modern architecture that harmonises elegance and functionality, this residence offers an unparalleled lifestyle, combining comfort, privacy and proximity to all essential day-to-day services.
Located in a quiet area, the villa is just a few steps from the heart of Alcobaça, providing easy access to schools, supermarkets, restaurants, shops and other services.
The villa features a contemporary design, with some stone-clad walls that add a touch of sophistication and durability.
The spaces are spacious and well distributed, ensuring a welcoming and functional environment.
Consisting of two floors, the residence offers a total of eight rooms, including three spacious bedrooms, three modern bathrooms, two equipped kitchens and two comfortable living rooms.
Most rooms are oriented to provide a stunning view over the city, ensuring moments of tranquillity and inspiration.
The rooms have been designed to offer maximum comfort and privacy, making them ideal for rest and relaxation. The bathrooms, elegantly decorated, have high-quality finishes that provide a feeling of luxury and well-being.
The villa has a beautiful garden, perfect for leisure and outdoor socialising.
The outdoor area is ideal for those who appreciate nature and are looking for a space to relax and enjoy quiet moments with the family.
Don’t miss the opportunity to get to know this extraordinary luxury villa in Alcobaça.
Schedule a visit today and allow yourself to be enchanted by all the details that make this residence a truly special place to live.
Features:
Floor 1
Hall 8.12 m2
Living room 44 m2
Kitchen 14.94
Pantry 1.55 m2
Bedroom 21.74 m2
Closet 5.99 m2
Bathroom 8.14 m2
Bedroom 19.13 m2
Bathroom 4.73 m2
Circulation area 16.26 m2
Garage
R.C.
Kitchen 8.10 m2
Engine room 8.02 m2
Living room 52.59 m2
Office 8.46 m2
Bedroom 21.13 m2
Bedroom 19.13 m2
Bathroom 5.07 m2
Laundry 10.62 m2
Circulation area 9.57 m2
With a modern architecture that harmonises elegance and functionality, this residence offers an unparalleled lifestyle, combining comfort, privacy and proximity to all essential day-to-day services.
Located in a quiet area, the villa is just a few steps from the heart of Alcobaça, providing easy access to schools, supermarkets, restaurants, shops and other services.
The villa features a contemporary design, with some stone-clad walls that add a touch of sophistication and durability.
The spaces are spacious and well distributed, ensuring a welcoming and functional environment.
Consisting of two floors, the residence offers a total of eight rooms, including three spacious bedrooms, three modern bathrooms, two equipped kitchens and two comfortable living rooms.
Most rooms are oriented to provide a stunning view over the city, ensuring moments of tranquillity and inspiration.
The rooms have been designed to offer maximum comfort and privacy, making them ideal for rest and relaxation. The bathrooms, elegantly decorated, have high-quality finishes that provide a feeling of luxury and well-being.
The villa has a beautiful garden, perfect for leisure and outdoor socialising.
The outdoor area is ideal for those who appreciate nature and are looking for a space to relax and enjoy quiet moments with the family.
Don’t miss the opportunity to get to know this extraordinary luxury villa in Alcobaça.
Schedule a visit today and allow yourself to be enchanted by all the details that make this residence a truly special place to live.
Features:
Floor 1
Hall 8.12 m2
Living room 44 m2
Kitchen 14.94
Pantry 1.55 m2
Bedroom 21.74 m2
Closet 5.99 m2
Bathroom 8.14 m2
Bedroom 19.13 m2
Bathroom 4.73 m2
Circulation area 16.26 m2
Garage
R.C.
Kitchen 8.10 m2
Engine room 8.02 m2
Living room 52.59 m2
Office 8.46 m2
Bedroom 21.13 m2
Bedroom 19.13 m2
Bathroom 5.07 m2
Laundry 10.62 m2
Circulation area 9.57 m2
Contact
House 4 Bedrooms
Centro Histórico Norte, Nazaré, Distrito de Leiria
Used · 230m²
With Garage
buy
989.000 €
Um verdadeiro diamante !
Localizada numa zona tranquila, esta maravilhosa e moderna moradia distribui-se por 3 pisos e possui acabamentos de luxo e áreas absolutamente fantásticas.
Construída num terreno com 1057 m2, conta no r/c com uma garagem com mais de 70m2, equipada com estação de carregamento para veículos elétricos e capacidade para 4 automóveis. Possui ainda neste piso um quarto, uma zona de arrumos e uma lavanderia, uma divisão de relaxamento equipada com uma cabine de sauna/ hidromassagem, um wc social e uma sala de estar/refeições equipada com cozinha (74 m2) ideal para receber convidados.
No 1º piso começamos pelo hall de entrada de cerca de 15m2 e com um pé direito de 7 m, ladeado por paredes de cimento envernizado e uma escadaria de pedra branca. Destaca-se neste piso a imponente sala de estar de 68 m2, que se divide em dois ambientes distintos. A lareira dupla com recuperador de calor e o jardim interior completam o glamour deste espaço. Da sala acede-se também a uma zona exterior (30m2) com ótima exposição solar. Ainda neste piso existe a cozinha principal da casa (19m2) equipada com uma ilha, moveis lacados em branco, equipamentos premium incluído um exaustor no tecto, uma despensa e uma wc social. Pela cozinha acede-se ao páteo traseiro onde existe uma churrasqueira e uma wc de serviço a esta área da casa.
Finalmente no último piso encontramos 3 quartos, todos com varanda e ótima luz. O primeiro quarto é uma suite com 15.5 m2, possui uma casa de banho com banheira e uma varanda. O segundo quarto com cerca de 15m2 possui também uma casa de banho com duche e uma varanda. O terceiro quarto é a pérola deste andar. Uma master suite com cerca de 50m2 que inclui um open closet e uma casa de banho com banheira e base de duche. Possui ainda uma varanda virada a poente com 28m2
Esta moradia é rodeada por várias varandas que oferecem a possibilidade de ter vários ambientes exteriores com orientação solar para todos os quadrantes. Possui vidros duplos, equipamentos de cozinha premium e duas lavanderias equipadas com máquinas de lavar e secar. Estores eléctricos, portões elétricos, ar condicionado, aquecimento central com bomba de calor, domótica e alarme.
Localizada numa zona tranquila, esta maravilhosa e moderna moradia distribui-se por 3 pisos e possui acabamentos de luxo e áreas absolutamente fantásticas.
Construída num terreno com 1057 m2, conta no r/c com uma garagem com mais de 70m2, equipada com estação de carregamento para veículos elétricos e capacidade para 4 automóveis. Possui ainda neste piso um quarto, uma zona de arrumos e uma lavanderia, uma divisão de relaxamento equipada com uma cabine de sauna/ hidromassagem, um wc social e uma sala de estar/refeições equipada com cozinha (74 m2) ideal para receber convidados.
No 1º piso começamos pelo hall de entrada de cerca de 15m2 e com um pé direito de 7 m, ladeado por paredes de cimento envernizado e uma escadaria de pedra branca. Destaca-se neste piso a imponente sala de estar de 68 m2, que se divide em dois ambientes distintos. A lareira dupla com recuperador de calor e o jardim interior completam o glamour deste espaço. Da sala acede-se também a uma zona exterior (30m2) com ótima exposição solar. Ainda neste piso existe a cozinha principal da casa (19m2) equipada com uma ilha, moveis lacados em branco, equipamentos premium incluído um exaustor no tecto, uma despensa e uma wc social. Pela cozinha acede-se ao páteo traseiro onde existe uma churrasqueira e uma wc de serviço a esta área da casa.
Finalmente no último piso encontramos 3 quartos, todos com varanda e ótima luz. O primeiro quarto é uma suite com 15.5 m2, possui uma casa de banho com banheira e uma varanda. O segundo quarto com cerca de 15m2 possui também uma casa de banho com duche e uma varanda. O terceiro quarto é a pérola deste andar. Uma master suite com cerca de 50m2 que inclui um open closet e uma casa de banho com banheira e base de duche. Possui ainda uma varanda virada a poente com 28m2
Esta moradia é rodeada por várias varandas que oferecem a possibilidade de ter vários ambientes exteriores com orientação solar para todos os quadrantes. Possui vidros duplos, equipamentos de cozinha premium e duas lavanderias equipadas com máquinas de lavar e secar. Estores eléctricos, portões elétricos, ar condicionado, aquecimento central com bomba de calor, domótica e alarme.
Contact
House 4 Bedrooms
Alto Foz, Atouguia da Baleia, Peniche, Distrito de Leiria
Used · 381m²
With Garage
buy
895.000 €
VEJA A CASA POR DENTRO E ACEDA AO LINK DA VISITA VIRTUAL
Temos gosto em dar a conhecer que se encontra disponível para compra esta maravilhosa MORADIA TÉRREA
Inserida num lote com 3.960 m2 e com uma área de construção interna de 381,93m2 ,esta casa apresenta-se como a resposta a quem procura uma habitação diferenciada onde a qualidade , conforto , charme e estilo estão garantidos.
Dispondo de quatro quartos sendo um deles em suite com walk-in closet, nestes como em todas as divisões da casa o fator luminosidade natural foi ponto de elevada importância.
Todas as divisões da casa dispõem de janelas de grande vão equipadas com vidro duplo e caixilharias com isolamento térmico e acústico que garante a estabilização de temperatura e barulhos exteriores bem como uma fabulosa luz natural com a particular atenção ao modo como estão dispostas focando o ponto de vista no bonito e amplo jardim dando uma sensação de conforto e de harmonia com a natureza.
O salão que nos recebe ao entrar na casa reflete o que podemos encontrar nas outras divisões onde as grandes áreas e a qualidade de construção estão presentes.
A cozinha que partilha espaço com a sala de refeição, também ela é significado de atenção aos pormenores dispondo de zona de circulação e estando completamente equipada com eletrodomésticos. Existe ainda um bonito pormenor de uma zona para vinhos estando esta ’protegida por elegantes portas de vidro.
O espaço para viaturas também não foi esquecido, existindo para esse efeito uma ampla garagem com portão automático.
Chegados ao exterior encontramos tudo o que se espera numa casa Premium e onde se quer poder usufruir de bons momentos com família e amigos.
Uma pérgola com zona de churrasco onde pode colocar mesas e cadeiras dão vista para o bonito jardim onde se encontra a piscina aquecida com cobertura telescópica para poder desfrutar de verão e de inverno. Esta zona tem ainda uma área de instalações sanitárias e duche.
A exposição e orientação da casa foi também ela tida em atenção e toda a zona de estar fica virada a sul conseguindo assim tirar partido da melhor luz do dia, tendo ainda a possibilidade de usufruir dos fantásticos terraços no topo da casa
Um campo de futebol espera também pelos mais desportistas
A nível técnico e de segurança a casa dispõe de:
Alarme; videovigilância; bombas de calor; painéis solares; aquecimento central; rega automática com Furo de água;
A apenas 50 minutos de Lisboa e do aeroporto internacional, 5 minutos de várias praias do Oeste e inserida numa região onde gastronomia, lazer, história e muito mais estão presentes, esta é sem dúvida uma opção para quem pretende morar numa casa exclusiva de qualidade superior.
Para visitar, contacte AM, a sua Imobiliária! Isabel Ferreira: + (telefone) Francisco Valadas: + (telefone)
Temos gosto em dar a conhecer que se encontra disponível para compra esta maravilhosa MORADIA TÉRREA
Inserida num lote com 3.960 m2 e com uma área de construção interna de 381,93m2 ,esta casa apresenta-se como a resposta a quem procura uma habitação diferenciada onde a qualidade , conforto , charme e estilo estão garantidos.
Dispondo de quatro quartos sendo um deles em suite com walk-in closet, nestes como em todas as divisões da casa o fator luminosidade natural foi ponto de elevada importância.
Todas as divisões da casa dispõem de janelas de grande vão equipadas com vidro duplo e caixilharias com isolamento térmico e acústico que garante a estabilização de temperatura e barulhos exteriores bem como uma fabulosa luz natural com a particular atenção ao modo como estão dispostas focando o ponto de vista no bonito e amplo jardim dando uma sensação de conforto e de harmonia com a natureza.
O salão que nos recebe ao entrar na casa reflete o que podemos encontrar nas outras divisões onde as grandes áreas e a qualidade de construção estão presentes.
A cozinha que partilha espaço com a sala de refeição, também ela é significado de atenção aos pormenores dispondo de zona de circulação e estando completamente equipada com eletrodomésticos. Existe ainda um bonito pormenor de uma zona para vinhos estando esta ’protegida por elegantes portas de vidro.
O espaço para viaturas também não foi esquecido, existindo para esse efeito uma ampla garagem com portão automático.
Chegados ao exterior encontramos tudo o que se espera numa casa Premium e onde se quer poder usufruir de bons momentos com família e amigos.
Uma pérgola com zona de churrasco onde pode colocar mesas e cadeiras dão vista para o bonito jardim onde se encontra a piscina aquecida com cobertura telescópica para poder desfrutar de verão e de inverno. Esta zona tem ainda uma área de instalações sanitárias e duche.
A exposição e orientação da casa foi também ela tida em atenção e toda a zona de estar fica virada a sul conseguindo assim tirar partido da melhor luz do dia, tendo ainda a possibilidade de usufruir dos fantásticos terraços no topo da casa
Um campo de futebol espera também pelos mais desportistas
A nível técnico e de segurança a casa dispõe de:
Alarme; videovigilância; bombas de calor; painéis solares; aquecimento central; rega automática com Furo de água;
A apenas 50 minutos de Lisboa e do aeroporto internacional, 5 minutos de várias praias do Oeste e inserida numa região onde gastronomia, lazer, história e muito mais estão presentes, esta é sem dúvida uma opção para quem pretende morar numa casa exclusiva de qualidade superior.
Para visitar, contacte AM, a sua Imobiliária! Isabel Ferreira: + (telefone) Francisco Valadas: + (telefone)
Contact
House 4 Bedrooms
Atouguia da Baleia, Peniche, Distrito de Leiria
Used · 226m²
With Garage
buy
895.000 €
Villa just 5 minutes from the beaches of Peniche and Lourinhã, set on a plot of almost 4000m2 that will allow you to enjoy the magnificent outdoor space with a heated indoor pool, football pitch and garden.
With a modern design and on a single floor, the house has a large living room with fireplace, fully equipped kitchen with island and wine cellar, 4 bedrooms, all with built-in wardrobes and one of them en-suite with closet, 3 bathrooms.
All rooms have large windows, which allow plenty of natural light to enter the interior, and have direct access to the outside where the garden and swimming pool are located.
The villa also has a garage with capacity for 4 cars, 1 laundry room, 1 complete outdoor bathroom to support the swimming pool and a barbecue area.
Its huge outdoor space also allows you to have your own organic garden and plant fruit trees.
Equipped with:
- Solar panels
- Central Heating
- Electric blinds
- Central vacuum
- Heated indoor swimming pool 6mx8m
- Water hole
- Automatic watering
- Alarm system with surveillance cameras
- Automatic gates
Located in a quiet area with countryside surroundings, just 10 minutes from the center of Peniche and Lourinhã and 45 minutes from Lisbon airport.
With a modern design and on a single floor, the house has a large living room with fireplace, fully equipped kitchen with island and wine cellar, 4 bedrooms, all with built-in wardrobes and one of them en-suite with closet, 3 bathrooms.
All rooms have large windows, which allow plenty of natural light to enter the interior, and have direct access to the outside where the garden and swimming pool are located.
The villa also has a garage with capacity for 4 cars, 1 laundry room, 1 complete outdoor bathroom to support the swimming pool and a barbecue area.
Its huge outdoor space also allows you to have your own organic garden and plant fruit trees.
Equipped with:
- Solar panels
- Central Heating
- Electric blinds
- Central vacuum
- Heated indoor swimming pool 6mx8m
- Water hole
- Automatic watering
- Alarm system with surveillance cameras
- Automatic gates
Located in a quiet area with countryside surroundings, just 10 minutes from the center of Peniche and Lourinhã and 45 minutes from Lisbon airport.
Contact
House 4 Bedrooms
Alto do Veríssimo, Atouguia da Baleia, Peniche, Distrito de Leiria
Used · 381m²
With Garage
buy
895.000 €
Excellent 4 bedroom villa in Atouguia da Baleia.
With generous living areas, this could be your new home. Upon entering we have an entrance hall that connects the entire common area, to the right a 50m² room divided into living room and TV room, with large windows that offer views of the leisure area. To the left there is a service bathroom and an equipped kitchen with a wine cellar and laundry room with washing machines and dryers.
This villa has 4 bedrooms, one of which is a master suite with dressing room, all with large windows overlooking the pool and garden.
The exterior is the real attraction, with a heated pool with more than 40m², barbecue, bathroom to support the pool and a balcony that surrounds the house and integrates with the leisure area.
At the back, there is a plot of land that houses a football field and green areas and an orchard.
In addition, a large terrace overlooking the sea.
This villa is located 10 minutes from Peniche, 5 minutes from the beach and 50 minutes from Lisbon Airport
Book your visit now, don’t miss the opportunity!
For more information, please CONTACT US!
Kelen Leal + (phone hidden)
With generous living areas, this could be your new home. Upon entering we have an entrance hall that connects the entire common area, to the right a 50m² room divided into living room and TV room, with large windows that offer views of the leisure area. To the left there is a service bathroom and an equipped kitchen with a wine cellar and laundry room with washing machines and dryers.
This villa has 4 bedrooms, one of which is a master suite with dressing room, all with large windows overlooking the pool and garden.
The exterior is the real attraction, with a heated pool with more than 40m², barbecue, bathroom to support the pool and a balcony that surrounds the house and integrates with the leisure area.
At the back, there is a plot of land that houses a football field and green areas and an orchard.
In addition, a large terrace overlooking the sea.
This villa is located 10 minutes from Peniche, 5 minutes from the beach and 50 minutes from Lisbon Airport
Book your visit now, don’t miss the opportunity!
For more information, please CONTACT US!
Kelen Leal + (phone hidden)
Contact
House 4 Bedrooms
Praia Bom Sucesso, Vau, Óbidos, Distrito de Leiria
Used · 241m²
With Garage
buy
850.000 €
Esta é a sua moradia de Sonho, situado somente a 300 metros da Lagoa de Óbidos.
Moradia T4, com terraço, alpendres, garagem, grande jardim, inserida em terreno com 1305m2.
Possui 4 quartos, com roupeiro, 4 casas de banho, grande sala com lareira e recuperador de calor, cozinha, totalmente equipada.
No piso inferior temos um grande salão de jogos e convívio com cozinha e 1 casa de banho, 2 arrecadações, 1 garrafeira, 1 garagem para 3 carros.
Possui 2 apendres, 1 com 20m2 e outro com 29m2 e ainda 1 terraço com 32m2.
A nível de acabamentos possui, vidros duplos, paredes em reboco, placa forrada a lã de vidro.
Tem 1 furo de água.
Imóvel todo murado.
Venha conhecer esta magnífica moradia, ideal quer para morar, quer para alojamento local.
Moradia T4, com terraço, alpendres, garagem, grande jardim, inserida em terreno com 1305m2.
Possui 4 quartos, com roupeiro, 4 casas de banho, grande sala com lareira e recuperador de calor, cozinha, totalmente equipada.
No piso inferior temos um grande salão de jogos e convívio com cozinha e 1 casa de banho, 2 arrecadações, 1 garrafeira, 1 garagem para 3 carros.
Possui 2 apendres, 1 com 20m2 e outro com 29m2 e ainda 1 terraço com 32m2.
A nível de acabamentos possui, vidros duplos, paredes em reboco, placa forrada a lã de vidro.
Tem 1 furo de água.
Imóvel todo murado.
Venha conhecer esta magnífica moradia, ideal quer para morar, quer para alojamento local.
Contact
House 4 Bedrooms
Vau, Óbidos, Distrito de Leiria
Used · 360m²
With Garage
buy
850.000 €
House T4 located in Vau in Óbidos.
Property composed of Basement with Offices, Hall, Cabinet, Suite, Bathroom, Garage and Wine Cellar.
R / C composed of Living Room, Dining Room, Kitchen, Pantry, Four Bedrooms, two of them Suite, Interior Patio.
The rooms have wardrobes and the Two Rooms have a fireplace.
The villa is equipped with central heating system.
The property is ***Fully Walled***, the Patio has a Garden, a Sidewalk Zone, ***Piscina*** and Several Annexes with Tertúlia, Storage Rooms, Service Bathroom, Garages and Kennels.
UP TO 100% FUNDING***
Property composed of Basement with Offices, Hall, Cabinet, Suite, Bathroom, Garage and Wine Cellar.
R / C composed of Living Room, Dining Room, Kitchen, Pantry, Four Bedrooms, two of them Suite, Interior Patio.
The rooms have wardrobes and the Two Rooms have a fireplace.
The villa is equipped with central heating system.
The property is ***Fully Walled***, the Patio has a Garden, a Sidewalk Zone, ***Piscina*** and Several Annexes with Tertúlia, Storage Rooms, Service Bathroom, Garages and Kennels.
UP TO 100% FUNDING***
Contact
House 4 Bedrooms
Leiria, Pousos, Barreira e Cortes, Distrito de Leiria
Used · 369m²
With Garage
buy
750.000 €
4 bedroom villa with heated pool and with garden and fruit trees - Leiria.
It has borehole.
The land of 1900m2 is organized in different areas that follow:
- Near the pool we have the changing rooms with bathroom and shower and a laser zone
- An area with fruit trees
- A vegetable garden area with greenhouse
- A storage area with shed
The villa consists of 3 floors:
Ground floor:
- Equipped kitchen
- Pantry
- Living room
- Dining room
- Bathroom
- 2 Bedrooms with built-in wardrobes
- 1 Bedroom suite with closet and access to a large balcony
-Laundry
First floor:
- 1 Bedroom suite with built-in wardrobes and balcony access
- TV room and gym
Lower floor:
- Office space
- Games room
- 1 Bathroom
- 1 Bathroom and a pool kitchen
- Deck
- Closed garage for 3 cars and storage
- Access to the land with the fruit trees
Main features:
- Entrance hall
- Kitchen with granite countertops
- 4 Bedrooms, two of them suite
- 5 Bathrooms with heated towel rails
- Garage for 3 cars
- High quality finishes
- Excellent location
- Unobstructed views
- Rising and west sun exposure
- Large balconies
- Terrace
- Heated pool (salt treatment)
- Automatic watering
- Barbecue
- Solar panels (brand name Rotex)
- Heat pump (brand name Rotex)
- Underfloor heating (brand Rotex)
- Air conditioning
- Central vacuum
- Electric blinds with control center
- Parallel swing windows with double glazing with laminated interior and thermal aluminum frames with 95mm
- False ceilings with built-in lights
- cork Outside insulation
- Video surveillance
5 min. from Santo André Hospital, Leiria.
30 min. of the various beaches in the region, 5 min. away from the A8 motorway and 8 min. the A1 Motorway and the IC9, which provides quick access to beaches such as Nazaré or S. Martinho do Porto.
Come visit it !
It has borehole.
The land of 1900m2 is organized in different areas that follow:
- Near the pool we have the changing rooms with bathroom and shower and a laser zone
- An area with fruit trees
- A vegetable garden area with greenhouse
- A storage area with shed
The villa consists of 3 floors:
Ground floor:
- Equipped kitchen
- Pantry
- Living room
- Dining room
- Bathroom
- 2 Bedrooms with built-in wardrobes
- 1 Bedroom suite with closet and access to a large balcony
-Laundry
First floor:
- 1 Bedroom suite with built-in wardrobes and balcony access
- TV room and gym
Lower floor:
- Office space
- Games room
- 1 Bathroom
- 1 Bathroom and a pool kitchen
- Deck
- Closed garage for 3 cars and storage
- Access to the land with the fruit trees
Main features:
- Entrance hall
- Kitchen with granite countertops
- 4 Bedrooms, two of them suite
- 5 Bathrooms with heated towel rails
- Garage for 3 cars
- High quality finishes
- Excellent location
- Unobstructed views
- Rising and west sun exposure
- Large balconies
- Terrace
- Heated pool (salt treatment)
- Automatic watering
- Barbecue
- Solar panels (brand name Rotex)
- Heat pump (brand name Rotex)
- Underfloor heating (brand Rotex)
- Air conditioning
- Central vacuum
- Electric blinds with control center
- Parallel swing windows with double glazing with laminated interior and thermal aluminum frames with 95mm
- False ceilings with built-in lights
- cork Outside insulation
- Video surveillance
5 min. from Santo André Hospital, Leiria.
30 min. of the various beaches in the region, 5 min. away from the A8 motorway and 8 min. the A1 Motorway and the IC9, which provides quick access to beaches such as Nazaré or S. Martinho do Porto.
Come visit it !
Contact
House 4 Bedrooms
Sítio, Nazaré, Distrito de Leiria
Used · 242m²
With Garage
buy
720.000 €
Magnificent 4-bedroom villa, with a modern and contemporary design, located in the stunning setting of Sítio da Nazaré, a quiet residential area and at the same time close to all amenities. The Nazaré Bullring and several restaurants are just around the corner, while the elevator, just a short walk away, facilitates access between the beach and Sítio. Furthermore, it is just 2 km from the famous Praia do Norte.
This villa is distributed over the basement, ground floor, 1st floor and a rooftop terrace with barbecue and stunning views of Praia do Norte. On the ground floor, there is a modern kitchen and a large and bright living room that opens onto a terrace with garden and barbecue and a 28m2 saltwater swimming pool, with views of the sea.
This floor also includes a bedroom and a bathroom.
On the 1st floor, there are three bedrooms, all en suite. One of the bedrooms has a closet, and all have balconies with lovely views. Going up to the roof, via internal stairs, there is an exclusive terrace with a barbecue, ideal for enjoying leisure time and enjoying the sunset.
In the basement, there is a laundry area and ample storage space, which includes a table tennis table for additional fun.
The external facade next to the house dates back to the 18th century, forming an integral part of the wall of Sítio da Nazaré, giving it a historic and authentic character.
Additional features of this property include:
-Central heating with external heat pump for radiators in all rooms, including the basement.
-Hot water supplied by heat pump and solar panels on the roof.
-Open fireplace with fan heater.
-Air-conditioning system.
- Electric Blinds
-Integrated sound system in all rooms and outside.
-Alarm and intercom system with camera.
-25m2 garage with electric gate
-28 m2 (3.5 x 8 m) saltwater swimming pool with salt chlorinator.
-Heating of the pool through 5 solar panels on the roof.
-Glass terrace with wind protection and barbecue.
-LED lighting throughout the house and exterior.
-Central vacuum
Enjoy life in luxury and comfort in this unique villa, where history meets modernity, offering an incomparable lifestyle with stunning views of Praia do Norte. This is your dream home waiting to be yours!
Surroundings and points of interest:
Lisbon (airport) - 118 kms
São Martinho do Porto Beach - 15kms
Alcobaça - 15 km
Óbidos - 40 kms
This villa is distributed over the basement, ground floor, 1st floor and a rooftop terrace with barbecue and stunning views of Praia do Norte. On the ground floor, there is a modern kitchen and a large and bright living room that opens onto a terrace with garden and barbecue and a 28m2 saltwater swimming pool, with views of the sea.
This floor also includes a bedroom and a bathroom.
On the 1st floor, there are three bedrooms, all en suite. One of the bedrooms has a closet, and all have balconies with lovely views. Going up to the roof, via internal stairs, there is an exclusive terrace with a barbecue, ideal for enjoying leisure time and enjoying the sunset.
In the basement, there is a laundry area and ample storage space, which includes a table tennis table for additional fun.
The external facade next to the house dates back to the 18th century, forming an integral part of the wall of Sítio da Nazaré, giving it a historic and authentic character.
Additional features of this property include:
-Central heating with external heat pump for radiators in all rooms, including the basement.
-Hot water supplied by heat pump and solar panels on the roof.
-Open fireplace with fan heater.
-Air-conditioning system.
- Electric Blinds
-Integrated sound system in all rooms and outside.
-Alarm and intercom system with camera.
-25m2 garage with electric gate
-28 m2 (3.5 x 8 m) saltwater swimming pool with salt chlorinator.
-Heating of the pool through 5 solar panels on the roof.
-Glass terrace with wind protection and barbecue.
-LED lighting throughout the house and exterior.
-Central vacuum
Enjoy life in luxury and comfort in this unique villa, where history meets modernity, offering an incomparable lifestyle with stunning views of Praia do Norte. This is your dream home waiting to be yours!
Surroundings and points of interest:
Lisbon (airport) - 118 kms
São Martinho do Porto Beach - 15kms
Alcobaça - 15 km
Óbidos - 40 kms
Contact
House 4 Bedrooms
Gaeiras, Óbidos, Distrito de Leiria
Used · 193m²
With Garage
buy
699.000 €
Total land area: 18,480 m2 ; Habitation area: 193.32 m2 ; Year built: 2000-2003.
Ground floor: 2 bedrooms (17.8m2 + 14.6 m2) ; 1 en suite bedroom (17.55m2 + 5.71m2) ; Lounge (26.6 m2) ; Dining room (18.55 m2) ; 2 kitchens, 1 rustic with wood oven (18.15 m2) and the other modern (18.55 m2), equipped with branded appliances, mahogany furniture and granite countertops; Main bathroom (8.4 m2).
Basement: Cellar; Storage; Garage (70.75 m2) with space for at least 4 cars.
Central heating in the bedrooms (Roca diesel boiler), fireplaces with heat recovery, AQS system by diesel boiler (Roca).
The land is divided into vegetable garden, lawn, vineyard and agricultural area, with fruit trees (lemon, orange, tangerine, plum, , peach, pear, apple, fig, cherry, walnut), laurels, vineyards, automatic irrigation system, well.
Ground floor: 2 bedrooms (17.8m2 + 14.6 m2) ; 1 en suite bedroom (17.55m2 + 5.71m2) ; Lounge (26.6 m2) ; Dining room (18.55 m2) ; 2 kitchens, 1 rustic with wood oven (18.15 m2) and the other modern (18.55 m2), equipped with branded appliances, mahogany furniture and granite countertops; Main bathroom (8.4 m2).
Basement: Cellar; Storage; Garage (70.75 m2) with space for at least 4 cars.
Central heating in the bedrooms (Roca diesel boiler), fireplaces with heat recovery, AQS system by diesel boiler (Roca).
The land is divided into vegetable garden, lawn, vineyard and agricultural area, with fruit trees (lemon, orange, tangerine, plum, , peach, pear, apple, fig, cherry, walnut), laurels, vineyards, automatic irrigation system, well.
Contact
House 4 Bedrooms +2
Antas, Alvorninha, Caldas da Rainha, Distrito de Leiria
Used · 234m²
With Garage
buy
685.000 €
Semi-new 4 bedroom villa, in a contemporary style, with an independent annexe that includes 2 more bedrooms, 2 bathrooms and a living room.
Located in a location 15 minutes from the city of Caldas da Rainha, this villa is located on a plot of land facing west, with 10,190m2, and excellent sun exposure.
The swimming pool, facing west, allows you to enjoy all the charm and calm of this excellent villa, located in an environment with several garden areas.
The main house consists of 4 bedrooms with 2 suites, a living room with a fully equipped modern kitchen, laundry room and a basement for storage and also technical support. The villa also has a swimming pool, where you can enjoy a panoramic view of the countryside, with a support area.
Equipped with solar panels for water heating, and air conditioning distributed throughout the house.
The windows are double glazed, thermal and with an oscillating stop system. External insulation, both in the main house and in the annexe, was done in capoto, substantially improving thermal insulation and contributing to good energy efficiency, which in this case is manifested in the Class A energy certificate.
The annex includes two suites, with a living room prepared to have a kitchen and support room, in ’open space’, all with the same quality of finishes used in the construction of the main house.
The land takes advantage of rainwater, with a deposit for later use.
If you want a modern house, with excellent quality and where you can enjoy country life, close to the city and several beaches (São Martinho do Porto, Nazaré, Foz do Arelho and others on the Silver Coast), this is the option!
Book your visit now and let yourself be enchanted by this Villa!
WE ARE WAITING FOR YOU!
Located in a location 15 minutes from the city of Caldas da Rainha, this villa is located on a plot of land facing west, with 10,190m2, and excellent sun exposure.
The swimming pool, facing west, allows you to enjoy all the charm and calm of this excellent villa, located in an environment with several garden areas.
The main house consists of 4 bedrooms with 2 suites, a living room with a fully equipped modern kitchen, laundry room and a basement for storage and also technical support. The villa also has a swimming pool, where you can enjoy a panoramic view of the countryside, with a support area.
Equipped with solar panels for water heating, and air conditioning distributed throughout the house.
The windows are double glazed, thermal and with an oscillating stop system. External insulation, both in the main house and in the annexe, was done in capoto, substantially improving thermal insulation and contributing to good energy efficiency, which in this case is manifested in the Class A energy certificate.
The annex includes two suites, with a living room prepared to have a kitchen and support room, in ’open space’, all with the same quality of finishes used in the construction of the main house.
The land takes advantage of rainwater, with a deposit for later use.
If you want a modern house, with excellent quality and where you can enjoy country life, close to the city and several beaches (São Martinho do Porto, Nazaré, Foz do Arelho and others on the Silver Coast), this is the option!
Book your visit now and let yourself be enchanted by this Villa!
WE ARE WAITING FOR YOU!
Contact
House 4 Bedrooms
Sítio, Nazaré, Distrito de Leiria
Used · 280m²
With Garage
buy
660.000 €
Located in a residential area of excellence, in a quiet and familiar street of villas.
Composed of 2 separate buildings but with harmony in its composition.
In the villa we have a living room with 52 m2, a kitchen 14.5 m2, bathroom with shower base 3 m2 and a pantry. On the 1st floor we find 3 bedrooms, 1 of them 15.71 m2 with wardrobe and access to the terrace, the 2nd with wardrobe and an area of 15.7 m2, the 3rd of 17.52 m2, wardrobe and bathroom (shower base) and a bathroom of 6.27 m2 and bath.
In the rear building we have a large garage of 57.72 m2 and an apartment with living room 49.21 m2 equipped with electric skylight for greater use of sunlight, bedroom 14.57 m2, bathroom 5.59 m2 and a technical area 4.2 m2. This part of the property has as a cover a fantastic terrace prepared to put a swimming pool.
The villa has double glazing, central heating, electric shutters and equipped kitchens.
Composed of 2 separate buildings but with harmony in its composition.
In the villa we have a living room with 52 m2, a kitchen 14.5 m2, bathroom with shower base 3 m2 and a pantry. On the 1st floor we find 3 bedrooms, 1 of them 15.71 m2 with wardrobe and access to the terrace, the 2nd with wardrobe and an area of 15.7 m2, the 3rd of 17.52 m2, wardrobe and bathroom (shower base) and a bathroom of 6.27 m2 and bath.
In the rear building we have a large garage of 57.72 m2 and an apartment with living room 49.21 m2 equipped with electric skylight for greater use of sunlight, bedroom 14.57 m2, bathroom 5.59 m2 and a technical area 4.2 m2. This part of the property has as a cover a fantastic terrace prepared to put a swimming pool.
The villa has double glazing, central heating, electric shutters and equipped kitchens.
Contact
House 4 Bedrooms Duplex
Tornada e Salir do Porto, Caldas da Rainha, Distrito de Leiria
Used · 461m²
With Garage
buy
640.000 €
Villa T4 / 4 suites; lounge; kitchen; 6 bathrooms in total and garage for 6 cars; Year built : 2011; Total construction area: 461m2; Habitation area: 238 m2; Total plot area: 1,600 m2; Energy Certification: C
Features: High-quality finishing’s, ceramic parquet flooring, Hot water boiler, heated floors in all rooms with individual thermostats, fireplace with heat recovery system in the lounge, central vacuum system, LED lights, ambient sound system, double-glazed windows with solar protection, electric shutters, video-entry system, automatic garage door, good south-west solar orientation.
Features: High-quality finishing’s, ceramic parquet flooring, Hot water boiler, heated floors in all rooms with individual thermostats, fireplace with heat recovery system in the lounge, central vacuum system, LED lights, ambient sound system, double-glazed windows with solar protection, electric shutters, video-entry system, automatic garage door, good south-west solar orientation.
Contact
House 4 Bedrooms
Salir do Porto, Tornada e Salir do Porto, Caldas da Rainha, Distrito de Leiria
Used · 295m²
With Garage
buy
640.000 €
Detached villa located a few meters from the beaches of Salir do Porto and São Martinho do Porto.
Surrounded by essential services such as parish council, schools, public transport, market, swimming pools and restaurants.
The villa has:
- Good sun exposure
- Good areas
- Underfloor heating
- Central heating and fireplace (never used)
- Doorbell with video intercom
- Electric blinds
- Digital thermometer
- Radio jacks
- Central vacuum
- All rooms with closet and private bathroom
- Two front balconies on the ground floor
- Shared terrace on first floor
- Well with light
- Outdoor lighting
- LED interior lighting
- Garage with 2 seats
- Surrounding area with 925.55 m2
Surrounded by essential services such as parish council, schools, public transport, market, swimming pools and restaurants.
The villa has:
- Good sun exposure
- Good areas
- Underfloor heating
- Central heating and fireplace (never used)
- Doorbell with video intercom
- Electric blinds
- Digital thermometer
- Radio jacks
- Central vacuum
- All rooms with closet and private bathroom
- Two front balconies on the ground floor
- Shared terrace on first floor
- Well with light
- Outdoor lighting
- LED interior lighting
- Garage with 2 seats
- Surrounding area with 925.55 m2
Contact
House 4 Bedrooms
Atouguia da Baleia, Peniche, Distrito de Leiria
Used · 210m²
With Garage
buy
615.000 €
Fantastic 4 bedroom villa on a plot of 5160m2, with used attic and annex with T2 in Geraldes, a few minutes from Praia da Consolação.
The house consists of an entrance hall, living room with fireplace with fireplace, kitchen with access to the outside, service bathroom, full bathroom and two bedrooms, one of which with dressing room. The attic offers two large spaces, which can be adapted for more bedrooms, bathroom and living room.
Outside, there is a covered area for parking, a BBQ space, a lovely garden, spacious patio with great sun exposure. In addition, the property includes a 2 bedroom annex with a terrace overlooking the sea, consisting of an open space kitchen and living room, a full bathroom and two bedrooms.
This villa also has over 190m2 of annexes available, where it is possible to create an incredible leisure and social space, with space for a swimming pool and barbecue. The location is excellent, just 1.5km from the access to the IP6 and 50 minutes from Lisbon.
Book your visit now, don’t miss the opportunity!
For more information, please CONTACT US!
Kelen Leal + (phone hidden)
The house consists of an entrance hall, living room with fireplace with fireplace, kitchen with access to the outside, service bathroom, full bathroom and two bedrooms, one of which with dressing room. The attic offers two large spaces, which can be adapted for more bedrooms, bathroom and living room.
Outside, there is a covered area for parking, a BBQ space, a lovely garden, spacious patio with great sun exposure. In addition, the property includes a 2 bedroom annex with a terrace overlooking the sea, consisting of an open space kitchen and living room, a full bathroom and two bedrooms.
This villa also has over 190m2 of annexes available, where it is possible to create an incredible leisure and social space, with space for a swimming pool and barbecue. The location is excellent, just 1.5km from the access to the IP6 and 50 minutes from Lisbon.
Book your visit now, don’t miss the opportunity!
For more information, please CONTACT US!
Kelen Leal + (phone hidden)
Contact
House 4 Bedrooms Duplex
Quinta do Negrelho, Santo Onofre e Serra do Bouro, Caldas da Rainha, Distrito de Leiria
Used · 214m²
With Garage
buy
610.000 €
Estamos a apresentar uma Moradia T4 situada a 3 km de Caldas da Rainha e a 4 km da Lagoa de Óbidos e da Foz do Arelho.
Esta residência está localizada numa zona residencial de excelência e foi recentemente modernizada e valorizada.
A propriedade possui um magnífico jardim com uma área social, onde é possível instalar uma piscina. Esta moradia é ideal para uma família que valoriza a privacidade e o conforto combinados com a modernidade.
No interior, a moradia oferece uma sala com lareira e recuperador de calor, equipada com uma tela de cinema, cozinha totalmente equipada, 2 suítes, mais 2 quartos, 4 casas de banho, despensa, lavandaria e sala de tratamento de roupa, sala de jogos e área de barbecue com cozinha complementar e uma encantadora pérgula, além de várias áreas de arrumação.
Está equipada com três sistemas independentes de aquecimento central e de águas (lenha, pellets e gás), além de painéis fotovoltaicos. Dispõe ainda de estores elétricos, portões elétricos e vídeo porteiro.
A localização de excelência, por proximidade, quer á cidade de Caldas da Rainha, quer á vila da Foz do Arelho, tem ainda em redor toda uma vasta quantidade de praias da costa Oeste, como também se encontra a cerca de um Km da saída da Autoestrada A8, que permite acesso em 50 minutos a Lisboa e respectivo aeroporto
Venha visitar conosco e deixe-se encantar pelo que pode ser a sua nova casa de sonho
Esta residência está localizada numa zona residencial de excelência e foi recentemente modernizada e valorizada.
A propriedade possui um magnífico jardim com uma área social, onde é possível instalar uma piscina. Esta moradia é ideal para uma família que valoriza a privacidade e o conforto combinados com a modernidade.
No interior, a moradia oferece uma sala com lareira e recuperador de calor, equipada com uma tela de cinema, cozinha totalmente equipada, 2 suítes, mais 2 quartos, 4 casas de banho, despensa, lavandaria e sala de tratamento de roupa, sala de jogos e área de barbecue com cozinha complementar e uma encantadora pérgula, além de várias áreas de arrumação.
Está equipada com três sistemas independentes de aquecimento central e de águas (lenha, pellets e gás), além de painéis fotovoltaicos. Dispõe ainda de estores elétricos, portões elétricos e vídeo porteiro.
A localização de excelência, por proximidade, quer á cidade de Caldas da Rainha, quer á vila da Foz do Arelho, tem ainda em redor toda uma vasta quantidade de praias da costa Oeste, como também se encontra a cerca de um Km da saída da Autoestrada A8, que permite acesso em 50 minutos a Lisboa e respectivo aeroporto
Venha visitar conosco e deixe-se encantar pelo que pode ser a sua nova casa de sonho
Contact
House 4 Bedrooms
Avenal, Nossa Senhora do Pópulo, Coto e São Gregório, Caldas da Rainha, Distrito de Leiria
Used · 190m²
With Garage
buy
579.000 €
Excelente moradia de tipologia T4 completamente renovada em todo o interior localizada na zona do Avenal - Caldas da Rainha.
Rés do chão composto por: hall de entrada espaçoso, grande sala comum, um quarto, uma casa de banho e uma cozinha completamente equipada com placa, forno, exaustor, máquina de lavar louça, máquina de lavar roupa, combinado e caldeira.
1º andar composto por: hall, três quartos (todos com grandes roupeiros embutidos), duas casas de banho, (sendo um dos quartos suite).
Aquecimento central com caldeira a gás natural.
Todo o rés do chão com tetos falsos e luzes embutidas.
Painéis solares.
Alarme.
Garagem fechada para uma viatura (30 m2) e estacionamento exterior para quatro viaturas.
Churrasqueira e casa de banho completa no exterior.
Lavandaria de 8 m2 e sala de arrumação.
Bem localizada, esta vivenda oferece sossego e ao mesmo tempo perto da cidade.
Próxima do Parque D. Carlos I e do Centro comercial La Vie e a 50 minutos de Lisboa.
Rés do chão composto por: hall de entrada espaçoso, grande sala comum, um quarto, uma casa de banho e uma cozinha completamente equipada com placa, forno, exaustor, máquina de lavar louça, máquina de lavar roupa, combinado e caldeira.
1º andar composto por: hall, três quartos (todos com grandes roupeiros embutidos), duas casas de banho, (sendo um dos quartos suite).
Aquecimento central com caldeira a gás natural.
Todo o rés do chão com tetos falsos e luzes embutidas.
Painéis solares.
Alarme.
Garagem fechada para uma viatura (30 m2) e estacionamento exterior para quatro viaturas.
Churrasqueira e casa de banho completa no exterior.
Lavandaria de 8 m2 e sala de arrumação.
Bem localizada, esta vivenda oferece sossego e ao mesmo tempo perto da cidade.
Próxima do Parque D. Carlos I e do Centro comercial La Vie e a 50 minutos de Lisboa.
Contact
House 4 Bedrooms
Avenal, Nossa Senhora do Pópulo, Coto e São Gregório, Caldas da Rainha, Distrito de Leiria
Used · 190m²
With Garage
buy
579.000 €
Moradia na cidade, na zona do Avenal, isolada, T4 e em 680m2 de terreno.
Tem garagem para 2 carros, espaço para piscina e muitas outras comodidades essenciais no dia a dia.
Rés do chão: quarto, casa de banho, cozinha, marquise, despensa, sala, garagem, telheiro com churrasqueira, casa de banho, lavandaria e arrumos.
1º andar: 3 quartos (um suite) e 2 casas de banho.
É uma casa prática, construída para se desfrutar em família e a 2 minutos do centro da cidade de Caldas da Rainha. Fica localizada numa rua calma e sem trânsito.
Especificidades:
- aquecimento central a gás natural
- painéis solares
- bomba de calor
- alarme
- roupeiros de grandes dimensões
- possibilidade de colocar lareira na sala
- portões com automatismo
- propriedade murada
- jardim planeado para a colocação de uma piscina
- rega automática
- caleiras para escoamento de águas do telhado.
Informação importante: a casa teve um upgrade há cerca de 5 anos, as casas de banho e cozinha foram modernizadas, foram colocados tetos falsos com iluminação indireta e foram colocadas portas interiores novas e mais largas, dando uma aparência moderna e melhorando o acesso a pessoas com mobilidade condicionada.
Nesta casa é possível ter uma vida com as regalias de se viver na cidade, mas ao mesmo tempo a sua localização faz-nos esquecer que estamos num meio urbano.
Fica próxima da Escola Primária do Avenal, do Parque D. Carlos I e, um pouco mais à frente, encontra-se a Praça da Fruta e o Centro Comercial La Vie.
Esta é a casa ideal para quem procura o equilíbrio perfeito entre a vida na cidade e a serenidade de um lar numa área residencial tranquila.
Venha conhecer e encantar-se com o que esta propriedade tem a oferecer!
Contacte-nos!
Tem garagem para 2 carros, espaço para piscina e muitas outras comodidades essenciais no dia a dia.
Rés do chão: quarto, casa de banho, cozinha, marquise, despensa, sala, garagem, telheiro com churrasqueira, casa de banho, lavandaria e arrumos.
1º andar: 3 quartos (um suite) e 2 casas de banho.
É uma casa prática, construída para se desfrutar em família e a 2 minutos do centro da cidade de Caldas da Rainha. Fica localizada numa rua calma e sem trânsito.
Especificidades:
- aquecimento central a gás natural
- painéis solares
- bomba de calor
- alarme
- roupeiros de grandes dimensões
- possibilidade de colocar lareira na sala
- portões com automatismo
- propriedade murada
- jardim planeado para a colocação de uma piscina
- rega automática
- caleiras para escoamento de águas do telhado.
Informação importante: a casa teve um upgrade há cerca de 5 anos, as casas de banho e cozinha foram modernizadas, foram colocados tetos falsos com iluminação indireta e foram colocadas portas interiores novas e mais largas, dando uma aparência moderna e melhorando o acesso a pessoas com mobilidade condicionada.
Nesta casa é possível ter uma vida com as regalias de se viver na cidade, mas ao mesmo tempo a sua localização faz-nos esquecer que estamos num meio urbano.
Fica próxima da Escola Primária do Avenal, do Parque D. Carlos I e, um pouco mais à frente, encontra-se a Praça da Fruta e o Centro Comercial La Vie.
Esta é a casa ideal para quem procura o equilíbrio perfeito entre a vida na cidade e a serenidade de um lar numa área residencial tranquila.
Venha conhecer e encantar-se com o que esta propriedade tem a oferecer!
Contacte-nos!
Contact
House 4 Bedrooms
Nossa Senhora do Pópulo, Coto e São Gregório, Caldas da Rainha, Distrito de Leiria
Used · 190m²
With Garage
buy
579.000 €
Moradia T4 - Lagoa Parceira
Procura uma moradia espaçosa e moderna, a apenas alguns minutos dos principais acessos e serviços? Esta moradia é perfeita para si!
Composta por:
Rés do chão:
Hall de entrada
Sala ampla
Casa de banho social
Cozinha equipada (placa, micro-ondas, forno e exaustor)
Quarto
Marquise
1º andar:
3 Quartos com varanda, sendo um deles uma suíte com base de duche
1 Casa de banho social com banheira
Extras:
Vidros duplos
Garagem espaçosa
Jardim
Churrasqueira
Lavandaria
Bomba de calor para aquecimento central
Painéis solares com depósito de 300 litros
Aquecimento central por radiador
Localizada na Lagoa Parceira, esta magnífica moradia T4 distribui-se por dois pisos, oferecendo áreas generosas e ambientes acolhedores. A mesma foi projetada para proporcionar o máximo de conforto e elegância em cada divisão, beneficiando de uma excelente exposição solar.
Ao nível do rés do chão, encontrará uma cozinha totalmente equipada com forno, placa de indução, micro ondas e exaustor, uma sala ampla perfeita para convívios, uma casa de banho comum com base de duche que dá apoio a todas as divisões, além de um quarto que neste momento está convertido em escritório.
Já no primeiro andar, deparamo-nos com três quartos, ambos com varandas, que garantem espaços privados e confortáveis, sendo um deles uma suíte. De auxílio aos outros dois quartos temos ainda uma casa de banho com banheira.
Para além de tudo isto, a moradia conta com um jardim encantador e uma garagem espaçosa. A área exterior inclui uma churrasqueira para momentos de lazer e uma lavandaria. O sistema de aquecimento central é eficiente graças à bomba de calor e aos painéis solares.
A localização privilegiada coloca-o perto de todas as comodidades e principais acessos, garantindo um estilo de vida tranquilo e prático.
Não perca esta oportunidade única! Agende já a sua visita!
Tomás Marques
Bordallo Imobiliária
AMI - 21511
Panorama Estratégico Unipessoal, Lda
Procura uma moradia espaçosa e moderna, a apenas alguns minutos dos principais acessos e serviços? Esta moradia é perfeita para si!
Composta por:
Rés do chão:
Hall de entrada
Sala ampla
Casa de banho social
Cozinha equipada (placa, micro-ondas, forno e exaustor)
Quarto
Marquise
1º andar:
3 Quartos com varanda, sendo um deles uma suíte com base de duche
1 Casa de banho social com banheira
Extras:
Vidros duplos
Garagem espaçosa
Jardim
Churrasqueira
Lavandaria
Bomba de calor para aquecimento central
Painéis solares com depósito de 300 litros
Aquecimento central por radiador
Localizada na Lagoa Parceira, esta magnífica moradia T4 distribui-se por dois pisos, oferecendo áreas generosas e ambientes acolhedores. A mesma foi projetada para proporcionar o máximo de conforto e elegância em cada divisão, beneficiando de uma excelente exposição solar.
Ao nível do rés do chão, encontrará uma cozinha totalmente equipada com forno, placa de indução, micro ondas e exaustor, uma sala ampla perfeita para convívios, uma casa de banho comum com base de duche que dá apoio a todas as divisões, além de um quarto que neste momento está convertido em escritório.
Já no primeiro andar, deparamo-nos com três quartos, ambos com varandas, que garantem espaços privados e confortáveis, sendo um deles uma suíte. De auxílio aos outros dois quartos temos ainda uma casa de banho com banheira.
Para além de tudo isto, a moradia conta com um jardim encantador e uma garagem espaçosa. A área exterior inclui uma churrasqueira para momentos de lazer e uma lavandaria. O sistema de aquecimento central é eficiente graças à bomba de calor e aos painéis solares.
A localização privilegiada coloca-o perto de todas as comodidades e principais acessos, garantindo um estilo de vida tranquilo e prático.
Não perca esta oportunidade única! Agende já a sua visita!
Tomás Marques
Bordallo Imobiliária
AMI - 21511
Panorama Estratégico Unipessoal, Lda
Contact
See more Properties for Sale, Houses - House Used, in Distrito de Leiria
Bedrooms
Zones
Can’t find the property you’re looking for?
