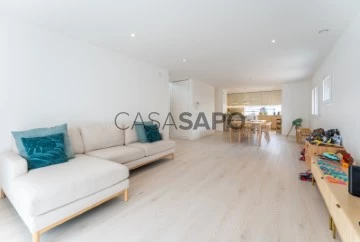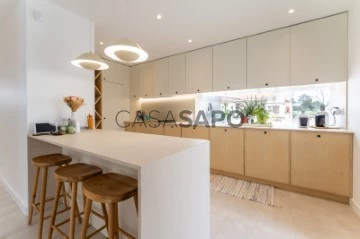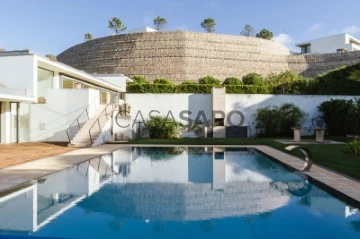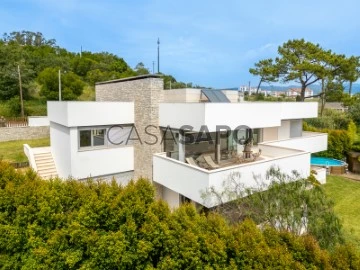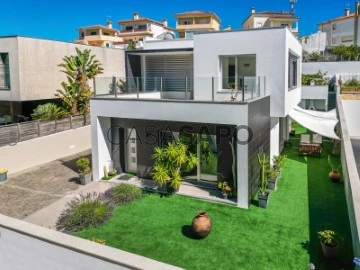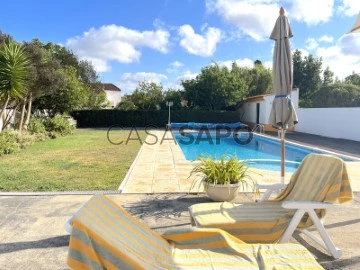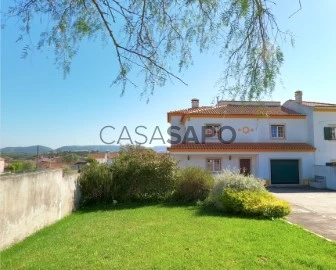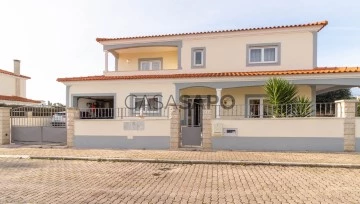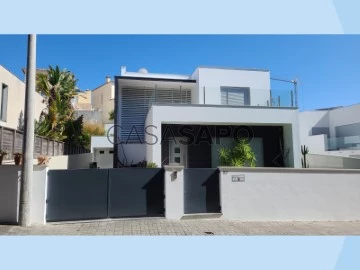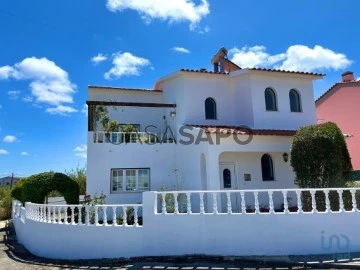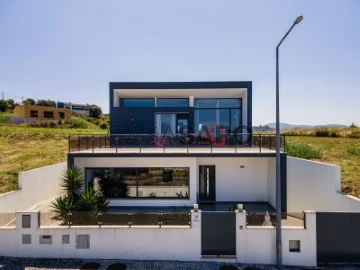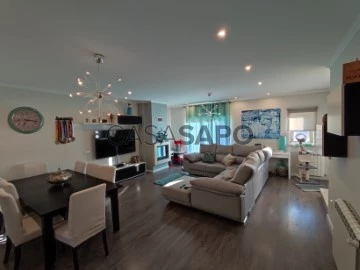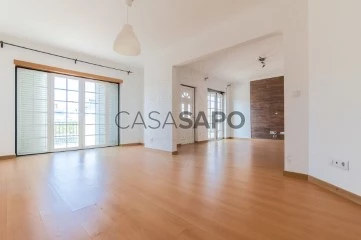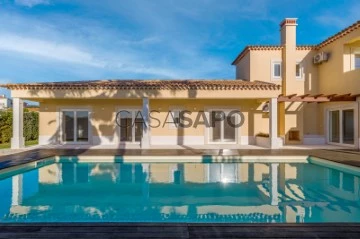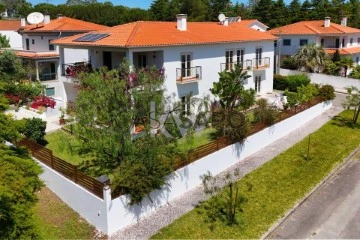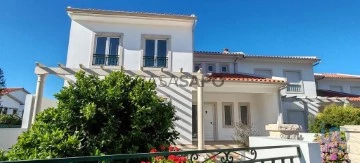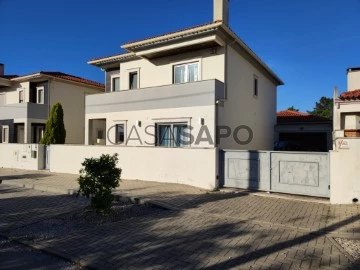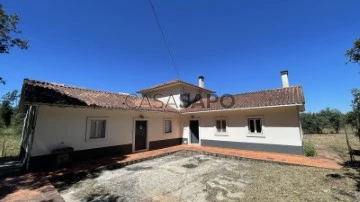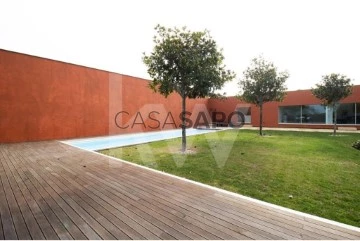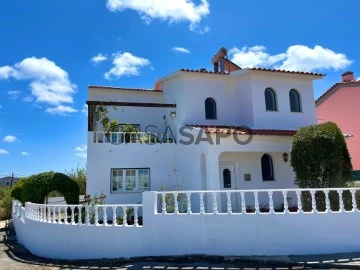Houses
4
Price
More filters
19 Properties for Sale, Houses - House 4 Bedrooms with Energy Certificate B-, Used, in Distrito de Leiria
Order by
Relevance
House 4 Bedrooms Duplex
São Pedro de Moel, Marinha Grande, Distrito de Leiria
Used · 137m²
View Sea
buy
1.180.000 €
Enjoy the best of both worlds with this elegant villa nestled between the serenity of the beach and the lush green of the Leiria Pine Forest. This unique property combines contemporary design with comfort, offering a perfect space to live or spend an unforgettable holiday.
Housing Features
Ground floor:
Open Space Rooms: combined with an equipped kitchen of contemporary design, with built-in light in the cabinets and hidden electrical outlets with automatic lowering device.
Dining and Leisure Rooms: Two rooms, one for meals and the other for leisure, both with balcony doors to the backyard. The west balcony offers a breathtaking view of the sea.
WC: equipped with shower with glass screen, wooden worktop with sink and suspended crockery.
Entrance Hall: two built-in units for storing coats and other objects.
Laundry: with washing machine and dryer built into a unit with the worktop for folding clothes and two additional pieces of furniture for storage.
First Floor:
Stairs: connecting to the ground floor with built-in wardrobe at the top and circulation area to the suites
Suite 1: bedroom with balcony door overlooking the sea, closet with two entrances, wooden worktop with two sinks, separate toilet and stone shower tray with niche in the wall for hygiene products.
Suite 2: bedroom with two wardrobes, bathroom with wooden worktop and washbasin, shower tray with glass screen and a pantry with opening to the ground floor for the disposal of dirty clothes.
Suite 3: bedroom with balcony, four-door wardrobe, bathroom with wooden worktop and washbasin, large stone shower tray with niche in the wall, glass screen and suspended toilet.
Equipment:
Underfloor heating: with temperature regulator in all rooms.
False Ceilings: with built-in and dimmable light.
Modern Systems: Solar panels, alarm, video intercom.
Windows and Doors: PVC with double glazing and tilt frames, high security entrance door.
Natural Lighting: House with plenty of natural light and several balconies.
Flooring: Light-coloured driftwood flooring throughout the house.
Thermal insulation and
VMC ventilation system (mechanical air extraction and insufflation system with thermal exchange, between stale air and fresh air in all rooms.
Observations;
The house is currently undergoing an intervention of improvement works already awarded that is part of the price consisting of:
- The delivery of the house as it is, more exterior floor in Concrete and Portuguese pavement, more exterior plaster of the house, more exterior painting and interior painting.
The forecast for completion of these works is by the end of September (which are already awarded)
Location and Neighborhood
São Pedro beach is known for its tranquillity, surrounded by green gardens, pine forests, sand and sea. This location is ideal for living or enjoying a great holiday, with several beaches nearby. A few kilometres from Pataias, Paredes and Nazaré.
Come and visit the villa who knows if it is not the one you are looking for
Housing Features
Ground floor:
Open Space Rooms: combined with an equipped kitchen of contemporary design, with built-in light in the cabinets and hidden electrical outlets with automatic lowering device.
Dining and Leisure Rooms: Two rooms, one for meals and the other for leisure, both with balcony doors to the backyard. The west balcony offers a breathtaking view of the sea.
WC: equipped with shower with glass screen, wooden worktop with sink and suspended crockery.
Entrance Hall: two built-in units for storing coats and other objects.
Laundry: with washing machine and dryer built into a unit with the worktop for folding clothes and two additional pieces of furniture for storage.
First Floor:
Stairs: connecting to the ground floor with built-in wardrobe at the top and circulation area to the suites
Suite 1: bedroom with balcony door overlooking the sea, closet with two entrances, wooden worktop with two sinks, separate toilet and stone shower tray with niche in the wall for hygiene products.
Suite 2: bedroom with two wardrobes, bathroom with wooden worktop and washbasin, shower tray with glass screen and a pantry with opening to the ground floor for the disposal of dirty clothes.
Suite 3: bedroom with balcony, four-door wardrobe, bathroom with wooden worktop and washbasin, large stone shower tray with niche in the wall, glass screen and suspended toilet.
Equipment:
Underfloor heating: with temperature regulator in all rooms.
False Ceilings: with built-in and dimmable light.
Modern Systems: Solar panels, alarm, video intercom.
Windows and Doors: PVC with double glazing and tilt frames, high security entrance door.
Natural Lighting: House with plenty of natural light and several balconies.
Flooring: Light-coloured driftwood flooring throughout the house.
Thermal insulation and
VMC ventilation system (mechanical air extraction and insufflation system with thermal exchange, between stale air and fresh air in all rooms.
Observations;
The house is currently undergoing an intervention of improvement works already awarded that is part of the price consisting of:
- The delivery of the house as it is, more exterior floor in Concrete and Portuguese pavement, more exterior plaster of the house, more exterior painting and interior painting.
The forecast for completion of these works is by the end of September (which are already awarded)
Location and Neighborhood
São Pedro beach is known for its tranquillity, surrounded by green gardens, pine forests, sand and sea. This location is ideal for living or enjoying a great holiday, with several beaches nearby. A few kilometres from Pataias, Paredes and Nazaré.
Come and visit the villa who knows if it is not the one you are looking for
Contact
House 4 Bedrooms
Bom Sucesso, Vau, Óbidos, Distrito de Leiria
Used · 266m²
With Swimming Pool
buy
930.000 €
4-bedroom duplex villa, with 417 sqm of gross construction area, private garden and pool, and two parking spaces, this villa is located on a 1,982 sqm plot in the private condominium Bom Sucesso Resort, with 24-hour security, in Óbidos. Designed by Architect Alcino Soutinho, the villa is spread over two floors. On the first floor, there are two suites, two bedrooms with a full bathroom, and all rooms have access to the 430 sqm garden. On the -1 floor, there is a 84 sqm living room, 20 sqm kitchen, pantry, laundry room, storage, and a guest bathroom. The entire social floor has access to the 950 sqm garden, with a heated pool, jacuzzi, and water cascade.
Bom Sucesso Resort benefits from 24-hour security. It is a unique project, spread over 160 hectares, designed by 23 internationally recognized architects, including Pritzker Prize winners Souto Moura, Siza Vieira, and David Chipperfield. It stands out for its 18-hole golf course, designed by Donald Steel, and a 5-star hotel, set to be completed in 2025. Here, you can enjoy a Golf Academy, spa, gym, kids club, babysitting services, as well as a clubhouse with a restaurant and bar, laundry, grocery store, and owners management service. There are four tennis courts, two paddle courts, a grass football field and paintball, a multi-sports field, a playground, an events room, and a heliport.
Bom Sucesso Resort is a 14-minute drive from the historic, medieval, and well-preserved town of Óbidos, near Óbidos Lagoon, and 5 minutes from Rei Cortiço and Bom Sucesso Beaches. It is 1 hour from Lisbon.
Bom Sucesso Resort benefits from 24-hour security. It is a unique project, spread over 160 hectares, designed by 23 internationally recognized architects, including Pritzker Prize winners Souto Moura, Siza Vieira, and David Chipperfield. It stands out for its 18-hole golf course, designed by Donald Steel, and a 5-star hotel, set to be completed in 2025. Here, you can enjoy a Golf Academy, spa, gym, kids club, babysitting services, as well as a clubhouse with a restaurant and bar, laundry, grocery store, and owners management service. There are four tennis courts, two paddle courts, a grass football field and paintball, a multi-sports field, a playground, an events room, and a heliport.
Bom Sucesso Resort is a 14-minute drive from the historic, medieval, and well-preserved town of Óbidos, near Óbidos Lagoon, and 5 minutes from Rei Cortiço and Bom Sucesso Beaches. It is 1 hour from Lisbon.
Contact
House 4 Bedrooms Duplex
Alcobaça e Vestiaria, Distrito de Leiria
Used · 326m²
With Garage
buy
1.090.000 €
Discover the charm of this magnificent luxury villa, situated just a five-minute walk from the city centre of Alcobaça.
With a modern architecture that harmonises elegance and functionality, this residence offers an unparalleled lifestyle, combining comfort, privacy and proximity to all essential day-to-day services.
Located in a quiet area, the villa is just a few steps from the heart of Alcobaça, providing easy access to schools, supermarkets, restaurants, shops and other services.
The villa features a contemporary design, with some stone-clad walls that add a touch of sophistication and durability.
The spaces are spacious and well distributed, ensuring a welcoming and functional environment.
Consisting of two floors, the residence offers a total of eight rooms, including three spacious bedrooms, three modern bathrooms, two equipped kitchens and two comfortable living rooms.
Most rooms are oriented to provide a stunning view over the city, ensuring moments of tranquillity and inspiration.
The rooms have been designed to offer maximum comfort and privacy, making them ideal for rest and relaxation. The bathrooms, elegantly decorated, have high-quality finishes that provide a feeling of luxury and well-being.
The villa has a beautiful garden, perfect for leisure and outdoor socialising.
The outdoor area is ideal for those who appreciate nature and are looking for a space to relax and enjoy quiet moments with the family.
Don’t miss the opportunity to get to know this extraordinary luxury villa in Alcobaça.
Schedule a visit today and allow yourself to be enchanted by all the details that make this residence a truly special place to live.
Features:
Floor 1
Hall 8.12 m2
Living room 44 m2
Kitchen 14.94
Pantry 1.55 m2
Bedroom 21.74 m2
Closet 5.99 m2
Bathroom 8.14 m2
Bedroom 19.13 m2
Bathroom 4.73 m2
Circulation area 16.26 m2
Garage
R.C.
Kitchen 8.10 m2
Engine room 8.02 m2
Living room 52.59 m2
Office 8.46 m2
Bedroom 21.13 m2
Bedroom 19.13 m2
Bathroom 5.07 m2
Laundry 10.62 m2
Circulation area 9.57 m2
With a modern architecture that harmonises elegance and functionality, this residence offers an unparalleled lifestyle, combining comfort, privacy and proximity to all essential day-to-day services.
Located in a quiet area, the villa is just a few steps from the heart of Alcobaça, providing easy access to schools, supermarkets, restaurants, shops and other services.
The villa features a contemporary design, with some stone-clad walls that add a touch of sophistication and durability.
The spaces are spacious and well distributed, ensuring a welcoming and functional environment.
Consisting of two floors, the residence offers a total of eight rooms, including three spacious bedrooms, three modern bathrooms, two equipped kitchens and two comfortable living rooms.
Most rooms are oriented to provide a stunning view over the city, ensuring moments of tranquillity and inspiration.
The rooms have been designed to offer maximum comfort and privacy, making them ideal for rest and relaxation. The bathrooms, elegantly decorated, have high-quality finishes that provide a feeling of luxury and well-being.
The villa has a beautiful garden, perfect for leisure and outdoor socialising.
The outdoor area is ideal for those who appreciate nature and are looking for a space to relax and enjoy quiet moments with the family.
Don’t miss the opportunity to get to know this extraordinary luxury villa in Alcobaça.
Schedule a visit today and allow yourself to be enchanted by all the details that make this residence a truly special place to live.
Features:
Floor 1
Hall 8.12 m2
Living room 44 m2
Kitchen 14.94
Pantry 1.55 m2
Bedroom 21.74 m2
Closet 5.99 m2
Bathroom 8.14 m2
Bedroom 19.13 m2
Bathroom 4.73 m2
Circulation area 16.26 m2
Garage
R.C.
Kitchen 8.10 m2
Engine room 8.02 m2
Living room 52.59 m2
Office 8.46 m2
Bedroom 21.13 m2
Bedroom 19.13 m2
Bathroom 5.07 m2
Laundry 10.62 m2
Circulation area 9.57 m2
Contact
House 4 Bedrooms
Sítio, Nazaré, Distrito de Leiria
Used · 280m²
With Garage
buy
660.000 €
Located in a residential area of excellence, in a quiet and familiar street of villas.
Composed of 2 separate buildings but with harmony in its composition.
In the villa we have a living room with 52 m2, a kitchen 14.5 m2, bathroom with shower base 3 m2 and a pantry. On the 1st floor we find 3 bedrooms, 1 of them 15.71 m2 with wardrobe and access to the terrace, the 2nd with wardrobe and an area of 15.7 m2, the 3rd of 17.52 m2, wardrobe and bathroom (shower base) and a bathroom of 6.27 m2 and bath.
In the rear building we have a large garage of 57.72 m2 and an apartment with living room 49.21 m2 equipped with electric skylight for greater use of sunlight, bedroom 14.57 m2, bathroom 5.59 m2 and a technical area 4.2 m2. This part of the property has as a cover a fantastic terrace prepared to put a swimming pool.
The villa has double glazing, central heating, electric shutters and equipped kitchens.
Composed of 2 separate buildings but with harmony in its composition.
In the villa we have a living room with 52 m2, a kitchen 14.5 m2, bathroom with shower base 3 m2 and a pantry. On the 1st floor we find 3 bedrooms, 1 of them 15.71 m2 with wardrobe and access to the terrace, the 2nd with wardrobe and an area of 15.7 m2, the 3rd of 17.52 m2, wardrobe and bathroom (shower base) and a bathroom of 6.27 m2 and bath.
In the rear building we have a large garage of 57.72 m2 and an apartment with living room 49.21 m2 equipped with electric skylight for greater use of sunlight, bedroom 14.57 m2, bathroom 5.59 m2 and a technical area 4.2 m2. This part of the property has as a cover a fantastic terrace prepared to put a swimming pool.
The villa has double glazing, central heating, electric shutters and equipped kitchens.
Contact
House 4 Bedrooms Triplex
Amoreira, Óbidos, Distrito de Leiria
Used · 293m²
buy
590.000 €
This excellent 3-storey villa has large areas, lots of light all day and a quiet view of the countryside.
On the ground floor, the house has the main entrance, with access to a large entrance hall with wardrobe and the central hall of the house, through which we access the various rooms and the stairs to the other floors.
The kitchen, fully equipped, is quite large, as well as the pantry, and has direct access to the barbecue area and wood oven outside and the large living room, with fireplace with stove. The living room overlooks the countryside and the doors open onto the terrace of the house.
On this floor the house also has a bedroom en suite; a social bathroom and a closed garage for a car.
On the upper floor, the most private area of the house, there are 2 large rooms; a full bathroom with an extra toilet and wardrobe and a suite bedroom with a walk-in closet and a large balcony overlooking the pool.
In the basement, there is a large games room; an office; a bathroom with shower and a machine room.
All rooms have large wardrobes, there is central heating (diesel) in all rooms, the blinds are electric; water heating is done through solar panels and diesel, so that hot water never ends.
Outside there is a terrace with dining area; a saltwater pool; a well whose water is used for swimming and watering; a deposit of water; garden area with fruit trees; ample parking space and plenty of garden space.
The gates are electric, the watering is automatic and there are many water taps scattered throughout the garden.
It is situated in the quiet village of Amoreira, with services and commerce, about 10 minutes drive from Óbidos Castle, Lagoa, the beach and the well-known golf courses and about 45 minutes from Lisbon.
A property full of possibilities where your family will be happy!
On the ground floor, the house has the main entrance, with access to a large entrance hall with wardrobe and the central hall of the house, through which we access the various rooms and the stairs to the other floors.
The kitchen, fully equipped, is quite large, as well as the pantry, and has direct access to the barbecue area and wood oven outside and the large living room, with fireplace with stove. The living room overlooks the countryside and the doors open onto the terrace of the house.
On this floor the house also has a bedroom en suite; a social bathroom and a closed garage for a car.
On the upper floor, the most private area of the house, there are 2 large rooms; a full bathroom with an extra toilet and wardrobe and a suite bedroom with a walk-in closet and a large balcony overlooking the pool.
In the basement, there is a large games room; an office; a bathroom with shower and a machine room.
All rooms have large wardrobes, there is central heating (diesel) in all rooms, the blinds are electric; water heating is done through solar panels and diesel, so that hot water never ends.
Outside there is a terrace with dining area; a saltwater pool; a well whose water is used for swimming and watering; a deposit of water; garden area with fruit trees; ample parking space and plenty of garden space.
The gates are electric, the watering is automatic and there are many water taps scattered throughout the garden.
It is situated in the quiet village of Amoreira, with services and commerce, about 10 minutes drive from Óbidos Castle, Lagoa, the beach and the well-known golf courses and about 45 minutes from Lisbon.
A property full of possibilities where your family will be happy!
Contact
House 4 Bedrooms Duplex
São Martinho do Porto, Alcobaça, Distrito de Leiria
Used · 156m²
buy
539.000 €
Excellent villa with swimming pool and garden next to the bay of São Martinho do Porto.
Composed of:
Floor 0: Entrance hall, living room and dining room, kitchen, bedroom, bathroom, pantry and garage.
Floor 1: Hall, bedroom with private bathroom, foyer and balcony, 2 bedrooms with wardrobes having a balcony, bathroom.
Equipped with: Air conditioning, central heating, electric blinds, automatic gates, forced ventilation (VMC), central vacuum and automatic watering.
Plot with 694m2 walled and with garden, swimming pool, barbecue, engine room and wooden storage.
Residential area, next to schools, supermarket, restaurants, shops and services.
Distances:
1.5 km from St. Martin’s Bay of Porto
1.8 km from São Martinho do Porto Train Station
13 km from Nazareth
15 km from Caldas da Rainha
26 km from Óbidos
104 Km from Lisbon Airport
47 km from Leiria
Composed of:
Floor 0: Entrance hall, living room and dining room, kitchen, bedroom, bathroom, pantry and garage.
Floor 1: Hall, bedroom with private bathroom, foyer and balcony, 2 bedrooms with wardrobes having a balcony, bathroom.
Equipped with: Air conditioning, central heating, electric blinds, automatic gates, forced ventilation (VMC), central vacuum and automatic watering.
Plot with 694m2 walled and with garden, swimming pool, barbecue, engine room and wooden storage.
Residential area, next to schools, supermarket, restaurants, shops and services.
Distances:
1.5 km from St. Martin’s Bay of Porto
1.8 km from São Martinho do Porto Train Station
13 km from Nazareth
15 km from Caldas da Rainha
26 km from Óbidos
104 Km from Lisbon Airport
47 km from Leiria
Contact
House 4 Bedrooms
Sítio, Nazaré, Distrito de Leiria
Used · 369m²
buy
660.000 €
Magnificent detached 4 bedroom villa, with a modern and contemporary design, situated in the stunning setting of Sítio da Nazaré, a quiet housing area approximately 2 km from the famous Praia do Norte and the serenities of extensive pine forest areas, ideal for relaxing walks.
Upon entering the villa, you will be greeted by an outdoor area of very pleasant land with barbecue, creating the perfect setting for moments of leisure and conviviality with family and friends.
At ground floor level, you will find a bright living room, a modern equipped kitchen and a bathroom, ensuring convenience and comfort for everyday life.
In addition, still at ground floor level, it offers an annex with independent entrance, equipped with a functional kitchen, a bedroom and a bathroom.
This additional space can be used as a source of income, either through holiday rentals or long-term rental. And for added convenience, the villa also has a closed garage.
Going up to the 1st floor, we find three well-distributed bedrooms, highlighting the master suite and an additional bathroom, which offers even more convenience for the whole family.
The large terrace on the 1st floor invites you to relaxing moments outdoors, allowing you to enjoy the sea breeze and the beauty of the surroundings.
The villa also has a central heating system and solar panels.
And there is also the possibility of building a swimming pool on the terrace at the back of the villa.
The privileged location of this villa offers the perfect combination between a relaxed lifestyle by the sea and the possibility of exploring the historical and natural wealth of the region.
Whether you want to enjoy the beach, stroll through the charming streets of the historic center or relax amidst the lush nature, this property is a true refuge that brings together all the qualities for a full and happy life.
Come and visit this incredible modern villa in Sítio da Nazaré and allow yourself to live the best that Portugal has to offer.
Schedule a visit and fall in love at first sight!
Upon entering the villa, you will be greeted by an outdoor area of very pleasant land with barbecue, creating the perfect setting for moments of leisure and conviviality with family and friends.
At ground floor level, you will find a bright living room, a modern equipped kitchen and a bathroom, ensuring convenience and comfort for everyday life.
In addition, still at ground floor level, it offers an annex with independent entrance, equipped with a functional kitchen, a bedroom and a bathroom.
This additional space can be used as a source of income, either through holiday rentals or long-term rental. And for added convenience, the villa also has a closed garage.
Going up to the 1st floor, we find three well-distributed bedrooms, highlighting the master suite and an additional bathroom, which offers even more convenience for the whole family.
The large terrace on the 1st floor invites you to relaxing moments outdoors, allowing you to enjoy the sea breeze and the beauty of the surroundings.
The villa also has a central heating system and solar panels.
And there is also the possibility of building a swimming pool on the terrace at the back of the villa.
The privileged location of this villa offers the perfect combination between a relaxed lifestyle by the sea and the possibility of exploring the historical and natural wealth of the region.
Whether you want to enjoy the beach, stroll through the charming streets of the historic center or relax amidst the lush nature, this property is a true refuge that brings together all the qualities for a full and happy life.
Come and visit this incredible modern villa in Sítio da Nazaré and allow yourself to live the best that Portugal has to offer.
Schedule a visit and fall in love at first sight!
Contact
House 4 Bedrooms
Serra D'El Rei, Peniche, Distrito de Leiria
Used · 179m²
buy
300.000 €
Single-family house, with garage, close to the sea, in the middle of the western region with clear waters, excellent for fishing and highly sought after by surfers.
Refined and well-kept, on 2 floors, with hall, kitchen, pantry, living room, bedrooms and bathroom on the ground level and hall, bedrooms, bathroom and terrace on the 1st floor. Complemented by a backyard with barbecue, living room with fireplace, stove and central heating.
15 minutes by car from Peniche, and a boat trip away from Berlengas Island, Natural Reserve, Óbidos and Caldas da Rainha and 1 hour from Lisbon. Just 9 km from what is considered the largest open-air dinosaur museum in Portugal (Dino Parque Lourinhã).
About 5 km from Praia d`El Rey, quiet and wide, surrounded by a golf course, next to Lagoa de Óbidos, and just a little further from several other beaches: Almagreira, Baleal, Medão Grande/Supertubos (one of the 7 Wonders of Portugal), Consolação, Salgueiro, S. Bernardino, Praia dos Frades. Excellent access to the IP6 and the A8.
The village is one of the oldest and with the greatest historical tradition in the Municipality. Land of special affection for the Portuguese kings, their passions, leisure, hunting and fishing.
#ref: 110231
Refined and well-kept, on 2 floors, with hall, kitchen, pantry, living room, bedrooms and bathroom on the ground level and hall, bedrooms, bathroom and terrace on the 1st floor. Complemented by a backyard with barbecue, living room with fireplace, stove and central heating.
15 minutes by car from Peniche, and a boat trip away from Berlengas Island, Natural Reserve, Óbidos and Caldas da Rainha and 1 hour from Lisbon. Just 9 km from what is considered the largest open-air dinosaur museum in Portugal (Dino Parque Lourinhã).
About 5 km from Praia d`El Rey, quiet and wide, surrounded by a golf course, next to Lagoa de Óbidos, and just a little further from several other beaches: Almagreira, Baleal, Medão Grande/Supertubos (one of the 7 Wonders of Portugal), Consolação, Salgueiro, S. Bernardino, Praia dos Frades. Excellent access to the IP6 and the A8.
The village is one of the oldest and with the greatest historical tradition in the Municipality. Land of special affection for the Portuguese kings, their passions, leisure, hunting and fishing.
#ref: 110231
Contact
House 4 Bedrooms
Batalha, Distrito de Leiria
Used · 264m²
buy
490.000 €
MORADIA T4 INDIVIDUAL - BATALHA
Excelente moradia T4, localizada numa das melhores e mais prestigiadas zonas da Vila da Batalha (Casal Novo).
Moradia individual, num lote de 450 m², com uma excelente exposição solar e vistas magnificas!
Composta da seguinte forma:
Piso Térreo
- Ampla sala de estar / jantar
- Wc social
- Cozinha equipada e acesso a terraço com churrasqueira
- Lavandaria
- Dois quartos com roupeiro
- Wc de apoio aos quartos
- Suite com Wc privativo
Piso Superior
- Escritório em open space
- Master Suite, com WC privativo e terraço privado
Piso Cave
- Garagem para 4 a 5 carros
Climatização: Ar condicionado
Venha conhecer! Marque a sua visita!
Excelente moradia T4, localizada numa das melhores e mais prestigiadas zonas da Vila da Batalha (Casal Novo).
Moradia individual, num lote de 450 m², com uma excelente exposição solar e vistas magnificas!
Composta da seguinte forma:
Piso Térreo
- Ampla sala de estar / jantar
- Wc social
- Cozinha equipada e acesso a terraço com churrasqueira
- Lavandaria
- Dois quartos com roupeiro
- Wc de apoio aos quartos
- Suite com Wc privativo
Piso Superior
- Escritório em open space
- Master Suite, com WC privativo e terraço privado
Piso Cave
- Garagem para 4 a 5 carros
Climatização: Ar condicionado
Venha conhecer! Marque a sua visita!
Contact
House 4 Bedrooms
Casais de Baixo, Porto de Mós - São João Baptista e São Pedro, Distrito de Leiria
Used · 130m²
With Garage
buy
340.000 €
Ground Floor House 3 Bedrooms, in Porto de Mós - Leiria
On the ground floor it consists of: a living/dining room with fireplace and architectural details of modern lines, a fully equipped kitchen with pantry, a service bathroom and a bedroom with built-in wardrobe.
On the first floor the villa consists of: three bedrooms, one in suite, with built-in wardrobes and balconies and a bathroom.
Outside the house, we have a leisure area with good size, barbecue with oven with stainless steel grills, closed garage for 2 places, including space for engine room.
It has gas central heating and two automatic gates with video Doorman.
With privileged location, allowing to be in the countryside but close to all amenities. Only 26 kms from Nazaré Beach and access to all the beaches of our West Coast, 29 Kms from Fátima, 21 kms from the City of Leiria and 144 kms from Lisbon Airport!
WHY BUY WITH ARCADE?
We like to help all clients find the dream property! That’s why we work with each client individually, taking the time to understand their lifestyle, needs and desires.
Presentation of the best financial solutions for the acquisition of the property, having all support in the process (if required);
Presence in the evaluation of the property;
Legal support and marking the realization of the CPCV (Promissory Contract Purchase and Sale);
Support in the marking and execution of the public deed of purchase and sale;
For more information, please contact!!!
On the ground floor it consists of: a living/dining room with fireplace and architectural details of modern lines, a fully equipped kitchen with pantry, a service bathroom and a bedroom with built-in wardrobe.
On the first floor the villa consists of: three bedrooms, one in suite, with built-in wardrobes and balconies and a bathroom.
Outside the house, we have a leisure area with good size, barbecue with oven with stainless steel grills, closed garage for 2 places, including space for engine room.
It has gas central heating and two automatic gates with video Doorman.
With privileged location, allowing to be in the countryside but close to all amenities. Only 26 kms from Nazaré Beach and access to all the beaches of our West Coast, 29 Kms from Fátima, 21 kms from the City of Leiria and 144 kms from Lisbon Airport!
WHY BUY WITH ARCADE?
We like to help all clients find the dream property! That’s why we work with each client individually, taking the time to understand their lifestyle, needs and desires.
Presentation of the best financial solutions for the acquisition of the property, having all support in the process (if required);
Presence in the evaluation of the property;
Legal support and marking the realization of the CPCV (Promissory Contract Purchase and Sale);
Support in the marking and execution of the public deed of purchase and sale;
For more information, please contact!!!
Contact
House 4 Bedrooms
Atouguia da Baleia, Peniche, Distrito de Leiria
Used · 131m²
buy
269.900 €
Moradia T3+1 com vista mar e logradouro, sita na Atouguia da Baleia, Peniche.
Fantástica moradia de 3 pisos, com áreas muito generosas, sita em bairro calmo.
Composta por:
- Piso térreo: sala muito ampla, composta por 2 zonas, que dá acesso à cozinha. Cozinha semi-equipada, também ela enorme, com acesso direto ao logradouro tardoz. Lavabo. Corredor com armários para arrumação adicional.
- 1º Piso: 3 quartos, 1 deles em suite, todos com roupeiro embutido. Varandas com vistas panorâmicas e de mar. Casa-de-banho comum.
- 2º Piso: Sotão aproveitado, com pé direito alto, amplo, onde poderá adicionar mais quartos, escritório ou sala. 2 zonas de arrumos, aproveitando a zona esconsa.
Logradouro frontal e tardoz, onde usufrui de bastante privacidade.
Sita na Atouguia da Baleia, a poucos minutos de comércio e serviços e das fantásticas praias da região.
A 60 minutos de Lisboa.
Venha surpreender-se, agenda já a sua visita!
;ID RE/MAX: (telefone)
Fantástica moradia de 3 pisos, com áreas muito generosas, sita em bairro calmo.
Composta por:
- Piso térreo: sala muito ampla, composta por 2 zonas, que dá acesso à cozinha. Cozinha semi-equipada, também ela enorme, com acesso direto ao logradouro tardoz. Lavabo. Corredor com armários para arrumação adicional.
- 1º Piso: 3 quartos, 1 deles em suite, todos com roupeiro embutido. Varandas com vistas panorâmicas e de mar. Casa-de-banho comum.
- 2º Piso: Sotão aproveitado, com pé direito alto, amplo, onde poderá adicionar mais quartos, escritório ou sala. 2 zonas de arrumos, aproveitando a zona esconsa.
Logradouro frontal e tardoz, onde usufrui de bastante privacidade.
Sita na Atouguia da Baleia, a poucos minutos de comércio e serviços e das fantásticas praias da região.
A 60 minutos de Lisboa.
Venha surpreender-se, agenda já a sua visita!
;ID RE/MAX: (telefone)
Contact
House 4 Bedrooms
Praia D'El Rey, Amoreira, Óbidos, Distrito de Leiria
Used · 213m²
buy
835.000 €
This villa with 4 suites is a property with sea views located on an 826m2 plot in Praia del Rey.
With plenty of natural light, good areas, a functional layout and a great swimming pool with wooden deck and garden that you can enjoy in privacy!
The 2-storey house consists of:
Ground floor with entrance hall separating the social area from the private area. Kitchen equipped with new appliances and living room with fireplace with double-sided wood burning stove, 3 bedrooms en suite, and a guest bathroom.
1st floor with an excellent suite measuring 23.15m and a terrace with sea views.
Exterior with garden and swimming pool.
The house has air conditioning in all rooms.
This charming villa is located within the Praia D’El Rey Golf & Beach Resort, well known among golf lovers, as it is the most internationally awarded Portuguese course. About 15 minutes from Baleal and 20 from Peniche, the medieval village of Óbidos and Caldas da Rainha. Lisbon 60 minutes.
Living on the Silvercoast, 300m from the beach... Dreaming about it? We can help make your dream come true. Book a visit now!
With plenty of natural light, good areas, a functional layout and a great swimming pool with wooden deck and garden that you can enjoy in privacy!
The 2-storey house consists of:
Ground floor with entrance hall separating the social area from the private area. Kitchen equipped with new appliances and living room with fireplace with double-sided wood burning stove, 3 bedrooms en suite, and a guest bathroom.
1st floor with an excellent suite measuring 23.15m and a terrace with sea views.
Exterior with garden and swimming pool.
The house has air conditioning in all rooms.
This charming villa is located within the Praia D’El Rey Golf & Beach Resort, well known among golf lovers, as it is the most internationally awarded Portuguese course. About 15 minutes from Baleal and 20 from Peniche, the medieval village of Óbidos and Caldas da Rainha. Lisbon 60 minutes.
Living on the Silvercoast, 300m from the beach... Dreaming about it? We can help make your dream come true. Book a visit now!
Contact
House 4 Bedrooms
Parceiros e Azoia, Leiria, Distrito de Leiria
Used · 276m²
With Garage
buy
485.000 €
DESCRIPTION OF THE PROPERTY
This villa is an elegant three-story residence located in Parceiros, in the prestigious ’Quinta da Bela Vista’, in Leiria. The privileged location of this property is one of its most outstanding features as it sits within a small community of similar villas in a country setting where the only traffic is that of neighbors, meaning that there is both privacy and security. The architecture is modern in style and high in quality offering a combination of luxury, space, comfort and serenity. The perfect balance between functionality and a cozy family setting. Despite the country feel with amazing views of the distant mountains and Leiria in the foreground, it is just a short 8-minute drive to the heart of the city. Access is both easy and quick to all amenities such as schools, supermarkets, parks, health services and leisure areas.
The first thing you’ll notice when approaching the villa is the well-kept, low-maintenance garden that surrounds much of the house. A great space for the kids to play or for spreading a blanket under a tree to wind down with a book and a cool drink. The shaded terrace and patio with barbecue are also ideal for outdoor summer lunches or simply kicking back and relaxing.
The main entrance to the villa leads to the ground floor with a huge open-plan living and dining area, with large windows and an abundance of natural light. A great space for both day-to day-living and entertaining. A key feature of this space is the central double-glass sided wood burner, meaning you can enjoy an autumn evening meal or a movie always within sight of the welcoming warmth of a log fire. The large functional kitchen with a layout that facilitates meal preparation and is conveniently connected to the versatile living and dining area via large double doors. It has plenty of storage space and is equipped with quality appliances. The central island provides additional space as a workplace or for a quick meal.
There is also a service bathroom on the ground floor which is elegantly finished in a modern, simple style.
The garden can be accessed from the living room via multiple double windows which at the front lead onto the shaded terraced. Access also leads to a separate patio with barbecue, countertop and a traditional antique Portuguese stone sink, all with subdued lighting. At night, perhaps you’ll want to light up the fire pit and sit around with friends enjoying a glass of wine or a pre-dinner appetizer. Access down to the garage level is also provided by discrete stairs to the rear of the patio.
Moving up to the first floor, there is a large central hall leading to another innovative design, service bathroom and four spacious bedrooms, one of which is en suite. All of the bedrooms have excellent natural lighting and are designed to provide comfort and privacy. They also all have individual balconies offering a private outdoor space for each family member with clear views of the mountains in the distance. This floor also has a particularly spacious south-facing balcony, identical to the one on the ground floor, perfect for enjoying the surrounding views.
The very large basement has space to accommodate several vehicles and there is ample storage capacity. It is a multifunctional space which can also be used for storage or even as a workshop area or for equipment, tools or bikes. This 180m2 basement is even large enough to include a play area for the kids and a small gym/workout area. This lower floor also houses a separate large laundry for washing and drying machines and has spacious storage. The new boiler for the central heating is also installed in this room.
Special Features
The villa is equipped with central heating in all rooms;
It has three photovoltaic panels for producing electricity;
Double-sided fireplace with thermostat and blower;
The house is fitted with an alarm providing intrusion warning direct to mobile phone;
Entrance gate operated electronically from both the ground and first floors;
Entrance gate for vehicles also operated electronically, leading down to an outside parking are and into the basement.
The kitchen is equipped with a Hotpoint Ariston oven, microwave, Bosch induction hob, Bosch extractor hood, Siemens dishwasher and Bosch American style fridge;
Built-in two-door wardrobe on the ground floor;
Built-in three-door wardrobe on the first floor hall;
One bedroom with built-in two-door wardrobe;
One bedroom with built-in three-door wardrobe;
One bedroom/office;
One suite with two built-in wardrobes, one of three and the other of four doors.
Other features
This is a south-facing property, meaning that the sun hits the kitchen on the east side in the early morning and then continues around the house throughout the day;
New loft insulation with 20cm thick mineral wool in October 2023;
The entrance gate to the access ramp to the garage and the garage door are both electric;
White window frames with double-glazing in all rooms of the house;
Several key windows are also tilt and turn;
Wooden security shutters on every window;
Electric blind on the large balcony of the ground floor, ensuring privacy and comfort;
Wooden flooring throughout the house;
Recessed lighting in the ceilings of the hall of the first floor and in all bathrooms;
Spot LED lighting in most rooms;
Indirect light points on the walls of the dining and living rooms;
The ground floor service bathroom has a gray tiled floor and a live-edge beech countertop;
The service bathroom on the first floor has a black shower base, towel warmer, suspended sanitaryware, gray tiled floor and black backsplash tiles, and natural lighting with a tilt and turn window;
The en suite bathroom is lined in natural local marble with a hand-carved marble washbasin, towel warmer, shower base, suspended sanitaryware, and natural lighting with a tilt and turn window;
The property is served by fiber optic cable;
During construction, underground ducts were installed for telecommunications cables;
Recessed lighting in outer walls of the villa;
Automatic watering system in the garden;
Low-consumption Vaillant Ecotec Pro natural gas boiler for central heating and hot water (installed 2022).
Easy access to both the A8 and A1 highways. Lisbon is just over an hour away (127 km).
The amazing beaches of the Atlantic coast, such as Nazaré and São Pedro de Moel are just a 30 minute drive.
Building classification (as per property record)
Urban building intended for housing.
Areas
Total plot area: 540 m2;
Gross living area: 276.63 m2;
Total area including basement: 485,63 m2
Land taxes
Annual payment of €514
This villa is an elegant three-story residence located in Parceiros, in the prestigious ’Quinta da Bela Vista’, in Leiria. The privileged location of this property is one of its most outstanding features as it sits within a small community of similar villas in a country setting where the only traffic is that of neighbors, meaning that there is both privacy and security. The architecture is modern in style and high in quality offering a combination of luxury, space, comfort and serenity. The perfect balance between functionality and a cozy family setting. Despite the country feel with amazing views of the distant mountains and Leiria in the foreground, it is just a short 8-minute drive to the heart of the city. Access is both easy and quick to all amenities such as schools, supermarkets, parks, health services and leisure areas.
The first thing you’ll notice when approaching the villa is the well-kept, low-maintenance garden that surrounds much of the house. A great space for the kids to play or for spreading a blanket under a tree to wind down with a book and a cool drink. The shaded terrace and patio with barbecue are also ideal for outdoor summer lunches or simply kicking back and relaxing.
The main entrance to the villa leads to the ground floor with a huge open-plan living and dining area, with large windows and an abundance of natural light. A great space for both day-to day-living and entertaining. A key feature of this space is the central double-glass sided wood burner, meaning you can enjoy an autumn evening meal or a movie always within sight of the welcoming warmth of a log fire. The large functional kitchen with a layout that facilitates meal preparation and is conveniently connected to the versatile living and dining area via large double doors. It has plenty of storage space and is equipped with quality appliances. The central island provides additional space as a workplace or for a quick meal.
There is also a service bathroom on the ground floor which is elegantly finished in a modern, simple style.
The garden can be accessed from the living room via multiple double windows which at the front lead onto the shaded terraced. Access also leads to a separate patio with barbecue, countertop and a traditional antique Portuguese stone sink, all with subdued lighting. At night, perhaps you’ll want to light up the fire pit and sit around with friends enjoying a glass of wine or a pre-dinner appetizer. Access down to the garage level is also provided by discrete stairs to the rear of the patio.
Moving up to the first floor, there is a large central hall leading to another innovative design, service bathroom and four spacious bedrooms, one of which is en suite. All of the bedrooms have excellent natural lighting and are designed to provide comfort and privacy. They also all have individual balconies offering a private outdoor space for each family member with clear views of the mountains in the distance. This floor also has a particularly spacious south-facing balcony, identical to the one on the ground floor, perfect for enjoying the surrounding views.
The very large basement has space to accommodate several vehicles and there is ample storage capacity. It is a multifunctional space which can also be used for storage or even as a workshop area or for equipment, tools or bikes. This 180m2 basement is even large enough to include a play area for the kids and a small gym/workout area. This lower floor also houses a separate large laundry for washing and drying machines and has spacious storage. The new boiler for the central heating is also installed in this room.
Special Features
The villa is equipped with central heating in all rooms;
It has three photovoltaic panels for producing electricity;
Double-sided fireplace with thermostat and blower;
The house is fitted with an alarm providing intrusion warning direct to mobile phone;
Entrance gate operated electronically from both the ground and first floors;
Entrance gate for vehicles also operated electronically, leading down to an outside parking are and into the basement.
The kitchen is equipped with a Hotpoint Ariston oven, microwave, Bosch induction hob, Bosch extractor hood, Siemens dishwasher and Bosch American style fridge;
Built-in two-door wardrobe on the ground floor;
Built-in three-door wardrobe on the first floor hall;
One bedroom with built-in two-door wardrobe;
One bedroom with built-in three-door wardrobe;
One bedroom/office;
One suite with two built-in wardrobes, one of three and the other of four doors.
Other features
This is a south-facing property, meaning that the sun hits the kitchen on the east side in the early morning and then continues around the house throughout the day;
New loft insulation with 20cm thick mineral wool in October 2023;
The entrance gate to the access ramp to the garage and the garage door are both electric;
White window frames with double-glazing in all rooms of the house;
Several key windows are also tilt and turn;
Wooden security shutters on every window;
Electric blind on the large balcony of the ground floor, ensuring privacy and comfort;
Wooden flooring throughout the house;
Recessed lighting in the ceilings of the hall of the first floor and in all bathrooms;
Spot LED lighting in most rooms;
Indirect light points on the walls of the dining and living rooms;
The ground floor service bathroom has a gray tiled floor and a live-edge beech countertop;
The service bathroom on the first floor has a black shower base, towel warmer, suspended sanitaryware, gray tiled floor and black backsplash tiles, and natural lighting with a tilt and turn window;
The en suite bathroom is lined in natural local marble with a hand-carved marble washbasin, towel warmer, shower base, suspended sanitaryware, and natural lighting with a tilt and turn window;
The property is served by fiber optic cable;
During construction, underground ducts were installed for telecommunications cables;
Recessed lighting in outer walls of the villa;
Automatic watering system in the garden;
Low-consumption Vaillant Ecotec Pro natural gas boiler for central heating and hot water (installed 2022).
Easy access to both the A8 and A1 highways. Lisbon is just over an hour away (127 km).
The amazing beaches of the Atlantic coast, such as Nazaré and São Pedro de Moel are just a 30 minute drive.
Building classification (as per property record)
Urban building intended for housing.
Areas
Total plot area: 540 m2;
Gross living area: 276.63 m2;
Total area including basement: 485,63 m2
Land taxes
Annual payment of €514
Contact
House 4 Bedrooms
Pombal, Distrito de Leiria
Used · 342m²
buy
345.000 €
Charming 4-Bedroom Villa in the Historic Village of Pombal
General Description: This impressive 4-bedroom villa, built in 2007, is a real treasure, blending traditional charm with modern comfort. Situated in the picturesque and historic village of Pombal, this three-storey residence offers a unique opportunity to live with elegance and sophistication in a setting steeped in history and culture.
Distribution of Floors:
First floor:
Entrance Hall: Spacious and cosy, ideal for receiving visitors.
Kitchen: Fully equipped with cooker, oven and pantry, complemented by piped gas, providing practicality and efficiency for everyday life.
Dining Room and Living Room: Open-plan, these areas are spacious and bright, with a fireplace that adds comfort and cosiness, perfect for family and friends get-togethers.
Service Bathroom: Functional, with bathtub.
Bedroom: Equipped with a built-in wardrobe, offering a practical storage solution.
Upper floor:
Bedrooms: Three well-distributed bedrooms, including:
A bedroom with a balcony, providing a private outdoor space for relaxation.
A suite equipped with a shower, guaranteeing privacy and comfort.
Service Bathroom: Additional, equipped with a bathtub, serving the other bedrooms.
Lower Floor/Basement:
Garage: Large space with capacity to accommodate up to 6 cars, ideal for families with multiple vehicles or for use as additional storage space.
Laundry area: Functional, making it easy to organise and care for clothes.
Storage Space: Perfect for storing miscellaneous items and keeping the house organised.
Outside:
Garden: A lovely green space offering a peaceful and relaxing environment.
Space at the Back: With the potential to install a swimming pool, ideal for moments of leisure and fun on warmer days.
Construction features:
Insulation: Thermally insulated double walls and a thermally insulated floor, guaranteeing thermal comfort and energy efficiency.
Windows: Equipped with double glazing and solar protection, both inside and out, providing acoustic and thermal comfort.
Central heating: Present in every room, ensuring a comfortable environment all year round.
Central Vacuum: System installed for greater convenience when cleaning the house.
Location and Accessibility:
Close to services: Located just a few metres from a pre-school, football pitch, leisure park with tables for parties, footpath, cycle path and a river with plenty of shade, ideal for outdoor activities and family leisure.
Transport links: Excellent road and rail connections, allowing easy access to various towns and cities:
Figueira da Foz (45 km)
Coimbra (40 km)
Lisbon (160 km)
Oporto (150 km)
Rail Transport: Proximity to the railway line, facilitating quick and comfortable journeys to the country’s main cities.
Sun exposure:
North/South: Ensuring optimum natural light throughout the day.
Conclusion: This villa is a perfect combination of style, comfort and privileged location. Don’t miss the opportunity to live in a place that offers everything you need for a quality life. Book your visit now and come and see this magnificent property in the historic town of Pombal.
- Note: The areas of the properties mentioned are based on their respective land registers.
As an independent property consultant for IAD Portugal, I am committed to providing exceptional service, from detailed property presentation to support at every stage of the buying or selling process.
And if you’re planning to sell your home, I can also help by advertising your property on more than 200 property portals around the world free of charge.
Founded in France in May 2008 by three real estate experts, iad is based on a visionary concept that merges real estate, the web and network marketing. iad has dematerialised agencies (shops), promoting a close relationship between the real estate agent and the client, providing a more competitive service to anyone looking to buy, rent or sell a property.
What are 21st century clients looking for when they decide to buy, rent or sell a property? They are looking for a complete, uncomplicated and competitive service. That’s what we offer at iad. We don’t have shops, our consultants come to you, with access to the latest training in the sector and a platform of exclusive tools that allow them to provide you with the best service wherever you are. We give our consultants the flexibility and autonomy needed to guarantee you personalised support in realising your project, whether it’s buying, renting or selling a property. At iad you’ll find a property consultant tailored to your needs.
#ref: 123778
General Description: This impressive 4-bedroom villa, built in 2007, is a real treasure, blending traditional charm with modern comfort. Situated in the picturesque and historic village of Pombal, this three-storey residence offers a unique opportunity to live with elegance and sophistication in a setting steeped in history and culture.
Distribution of Floors:
First floor:
Entrance Hall: Spacious and cosy, ideal for receiving visitors.
Kitchen: Fully equipped with cooker, oven and pantry, complemented by piped gas, providing practicality and efficiency for everyday life.
Dining Room and Living Room: Open-plan, these areas are spacious and bright, with a fireplace that adds comfort and cosiness, perfect for family and friends get-togethers.
Service Bathroom: Functional, with bathtub.
Bedroom: Equipped with a built-in wardrobe, offering a practical storage solution.
Upper floor:
Bedrooms: Three well-distributed bedrooms, including:
A bedroom with a balcony, providing a private outdoor space for relaxation.
A suite equipped with a shower, guaranteeing privacy and comfort.
Service Bathroom: Additional, equipped with a bathtub, serving the other bedrooms.
Lower Floor/Basement:
Garage: Large space with capacity to accommodate up to 6 cars, ideal for families with multiple vehicles or for use as additional storage space.
Laundry area: Functional, making it easy to organise and care for clothes.
Storage Space: Perfect for storing miscellaneous items and keeping the house organised.
Outside:
Garden: A lovely green space offering a peaceful and relaxing environment.
Space at the Back: With the potential to install a swimming pool, ideal for moments of leisure and fun on warmer days.
Construction features:
Insulation: Thermally insulated double walls and a thermally insulated floor, guaranteeing thermal comfort and energy efficiency.
Windows: Equipped with double glazing and solar protection, both inside and out, providing acoustic and thermal comfort.
Central heating: Present in every room, ensuring a comfortable environment all year round.
Central Vacuum: System installed for greater convenience when cleaning the house.
Location and Accessibility:
Close to services: Located just a few metres from a pre-school, football pitch, leisure park with tables for parties, footpath, cycle path and a river with plenty of shade, ideal for outdoor activities and family leisure.
Transport links: Excellent road and rail connections, allowing easy access to various towns and cities:
Figueira da Foz (45 km)
Coimbra (40 km)
Lisbon (160 km)
Oporto (150 km)
Rail Transport: Proximity to the railway line, facilitating quick and comfortable journeys to the country’s main cities.
Sun exposure:
North/South: Ensuring optimum natural light throughout the day.
Conclusion: This villa is a perfect combination of style, comfort and privileged location. Don’t miss the opportunity to live in a place that offers everything you need for a quality life. Book your visit now and come and see this magnificent property in the historic town of Pombal.
- Note: The areas of the properties mentioned are based on their respective land registers.
As an independent property consultant for IAD Portugal, I am committed to providing exceptional service, from detailed property presentation to support at every stage of the buying or selling process.
And if you’re planning to sell your home, I can also help by advertising your property on more than 200 property portals around the world free of charge.
Founded in France in May 2008 by three real estate experts, iad is based on a visionary concept that merges real estate, the web and network marketing. iad has dematerialised agencies (shops), promoting a close relationship between the real estate agent and the client, providing a more competitive service to anyone looking to buy, rent or sell a property.
What are 21st century clients looking for when they decide to buy, rent or sell a property? They are looking for a complete, uncomplicated and competitive service. That’s what we offer at iad. We don’t have shops, our consultants come to you, with access to the latest training in the sector and a platform of exclusive tools that allow them to provide you with the best service wherever you are. We give our consultants the flexibility and autonomy needed to guarantee you personalised support in realising your project, whether it’s buying, renting or selling a property. At iad you’ll find a property consultant tailored to your needs.
#ref: 123778
Contact
House 4 Bedrooms
Casais de Baixo, Porto de Mós - São João Baptista e São Pedro, Distrito de Leiria
Used · 168m²
buy
340.000 €
Moradia T4 muito bonita, rodeada de um quintal com churrasqueira e garagem.
Composta por:
- 4 quartos todos com roupeiros com muita arrumação.
- 3 casas de banho
-cozinha muito pratica e bonita
- sala com muita luz
- Arrecadação
- Aquecimento Central.
Dispõe ainda de uma varada que praticamente rodeia a moradia, perto de comercio, serviços , escolas, praias a poucos kms, cidade de Porto de mós a 1 km .
Venha fazer a sua visita.
Composta por:
- 4 quartos todos com roupeiros com muita arrumação.
- 3 casas de banho
-cozinha muito pratica e bonita
- sala com muita luz
- Arrecadação
- Aquecimento Central.
Dispõe ainda de uma varada que praticamente rodeia a moradia, perto de comercio, serviços , escolas, praias a poucos kms, cidade de Porto de mós a 1 km .
Venha fazer a sua visita.
Contact
House 4 Bedrooms
Maçãs de Dona Maria, Alvaiázere, Distrito de Leiria
Used · 128m²
buy
235.000 €
This large 4 bedroom bungalow (1 large bedroom on 1st floor), has been sympathetically renovated approximately 10 years ago, it features good quality double glazing through out, insulated roof, it has lots of attractive wood beam features, it’s connected to mains water & electric, it has a septic tank for sewage, it has 2 hot water systems, solar panel/gas boiler, it has a cast iron woodburner to heat the main room but it’s also in-wall, pre-installed for heating boiler with radiators. 90% of living areas are at ground floor, which comprises open plan kitchen/dining and lounge, 3 bedrooms 1 is en-suite, 1 large family size bathroom and storage room under the staircase leading to the tower inspired large bedroom with a four poster bed on the first floor.
The garden has some olive trees, it’s flat and surrounds the property.
The property is located at the end of a cobbled road in a cul-de-sac, it’s close to town amenities approximately at 5 min drive.
The towns of Avelar and Maçãs de Dona Maria are the closest at approximately 5 min drive, Tomar is at 30 min drive, Lisbon airport is at 90min drive and the coast is at 1 hour drive.
The garden has some olive trees, it’s flat and surrounds the property.
The property is located at the end of a cobbled road in a cul-de-sac, it’s close to town amenities approximately at 5 min drive.
The towns of Avelar and Maçãs de Dona Maria are the closest at approximately 5 min drive, Tomar is at 30 min drive, Lisbon airport is at 90min drive and the coast is at 1 hour drive.
Contact
House 4 Bedrooms
Vau, Óbidos, Distrito de Leiria
Used · 241m²
buy
1.190.000 €
Arquitetura contemporânea, com a assinatura do Arquitecto João Luís Carrilho da Graça, inserida num dos mais exclusivos condomínios do país, o Bom Sucesso Resort.A luz natural invade os espaços públicos da casa através de amplos vãos virados para o jardim, piscina e campo de golfe.
Também nas áreas privadas, quartos, existem vãos que emolduram a natureza no exterior.Distribuída por dois pisos, com uma área coberta generosa de mais de 265m², a casa está projetada para oferecer uma experiência residencial única onde a natureza e o espaço habitado se fundem.
Sendo uma casa com uma planta em L, a zona social prolonga-se por um corredor extenso, passando pela sala, seguida da sala de refeições e por fim a cozinha.
A zona Privativa estende-se no outro braço longitudinal onde se encontra um escritório, duas suites e a master suite, todas elas com roupeiros embutidos e ar condicionado.Esta residência vai para além do comum, abraçando um estilo de vida contemporâneo, mantendo um equilíbrio harmonioso entre a arquitetura e a natureza. Com a utilização inteligente do espaço, vistas panorâmicas e características luxuosas, esta propriedade exemplifica o epítome de uma vida requintada.
Abrace um estilo de vida onde o luxo, o conforto e a elegância convergem perfeitamente nesta obra-prima da arquitetura.
Equipada com:Cortinas eléctricas, cozinha totalmente equipada e com despensa, lavandaria, sala de estar e jantar em harmonia com a lareira que se integra no espaço. No exterior podemos encontrar uma zona lounge, com espaço de churrasqueira e um amplo jardim privado com piscina.Projectado e desenvolvido por vários arquitectos para criar um conceito de excelência de arquitetura contemporânea integrada na paisagem natural, oferecendo vistas únicas sobre a Lagoa de Óbitos e o Oceano Atlântico. O Guardian Bom Sucesso Golf, concebido pelo reconhecido arquitecto Donald Steel, estende-se ao longo do Bom Sucesso Resort, entre as margens da Lagoa de Óbidos.
Perto da Vila Medieval de Óbidos, a uma curta distância da Capital e a 20 minutos das Caldas da Rainha.
Características:
Características Exteriores - Condomínio Fechado; Barbeque; Jardim; Terraço/Deck; Video Porteiro; Sistema de rega; Common Areas;
Características Interiores - Hall de entrada; Lareira; Electrodomésticos embutidos; Casa de Banho da Suite; Roupeiros; Lavandaria; Deck;
Características Gerais - Primeiro Proprietário; Despensa; Portão eléctrico;
Orientação - Nascente; Sul; Poente;
Outros Equipamentos - Serviço de internet; TV Por Cabo; Gás canalizado; Sistema de Segurança; Alarme de segurança; Máquina de lavar louça; Frigorífico; Máquina de lavar roupa;
Vistas - Vista jardim; Vista campo de golfe; Vista campo;
Outras características - Garagem; Varanda; Garagem para 2 Carros; Suite; Moradia;
Também nas áreas privadas, quartos, existem vãos que emolduram a natureza no exterior.Distribuída por dois pisos, com uma área coberta generosa de mais de 265m², a casa está projetada para oferecer uma experiência residencial única onde a natureza e o espaço habitado se fundem.
Sendo uma casa com uma planta em L, a zona social prolonga-se por um corredor extenso, passando pela sala, seguida da sala de refeições e por fim a cozinha.
A zona Privativa estende-se no outro braço longitudinal onde se encontra um escritório, duas suites e a master suite, todas elas com roupeiros embutidos e ar condicionado.Esta residência vai para além do comum, abraçando um estilo de vida contemporâneo, mantendo um equilíbrio harmonioso entre a arquitetura e a natureza. Com a utilização inteligente do espaço, vistas panorâmicas e características luxuosas, esta propriedade exemplifica o epítome de uma vida requintada.
Abrace um estilo de vida onde o luxo, o conforto e a elegância convergem perfeitamente nesta obra-prima da arquitetura.
Equipada com:Cortinas eléctricas, cozinha totalmente equipada e com despensa, lavandaria, sala de estar e jantar em harmonia com a lareira que se integra no espaço. No exterior podemos encontrar uma zona lounge, com espaço de churrasqueira e um amplo jardim privado com piscina.Projectado e desenvolvido por vários arquitectos para criar um conceito de excelência de arquitetura contemporânea integrada na paisagem natural, oferecendo vistas únicas sobre a Lagoa de Óbitos e o Oceano Atlântico. O Guardian Bom Sucesso Golf, concebido pelo reconhecido arquitecto Donald Steel, estende-se ao longo do Bom Sucesso Resort, entre as margens da Lagoa de Óbidos.
Perto da Vila Medieval de Óbidos, a uma curta distância da Capital e a 20 minutos das Caldas da Rainha.
Características:
Características Exteriores - Condomínio Fechado; Barbeque; Jardim; Terraço/Deck; Video Porteiro; Sistema de rega; Common Areas;
Características Interiores - Hall de entrada; Lareira; Electrodomésticos embutidos; Casa de Banho da Suite; Roupeiros; Lavandaria; Deck;
Características Gerais - Primeiro Proprietário; Despensa; Portão eléctrico;
Orientação - Nascente; Sul; Poente;
Outros Equipamentos - Serviço de internet; TV Por Cabo; Gás canalizado; Sistema de Segurança; Alarme de segurança; Máquina de lavar louça; Frigorífico; Máquina de lavar roupa;
Vistas - Vista jardim; Vista campo de golfe; Vista campo;
Outras características - Garagem; Varanda; Garagem para 2 Carros; Suite; Moradia;
Contact
House 4 Bedrooms
Serra D'El Rei, Peniche, Distrito de Leiria
Used · 179m²
With Garage
buy
300.000 €
Detached 4 bedroom villa in Serra D ́El Rei - Peniche.
Consisting of 2 floors, the ground floor has an entrance hall, kitchen, living room, two bedrooms and a full bathroom. First floor with hall, two bedrooms, full bathroom and terrace of 15.58m2.
With full central heating and fireplace with wood burning stove and a private garage.
Inserted in a plot of 363m2, with a patio where you will find a barbecue.
Close to services and commerce, in a quiet residential area.
Excellent access to the IP6 and A8 and one hour from Lisbon.
Book a visit now and get to know your future HOME!
Consisting of 2 floors, the ground floor has an entrance hall, kitchen, living room, two bedrooms and a full bathroom. First floor with hall, two bedrooms, full bathroom and terrace of 15.58m2.
With full central heating and fireplace with wood burning stove and a private garage.
Inserted in a plot of 363m2, with a patio where you will find a barbecue.
Close to services and commerce, in a quiet residential area.
Excellent access to the IP6 and A8 and one hour from Lisbon.
Book a visit now and get to know your future HOME!
Contact
House 4 Bedrooms
Nossa Senhora do Pópulo, Coto e São Gregório, Caldas da Rainha, Distrito de Leiria
Used · 361m²
buy
315.000 €
Identificação do imóvel: ZMPT555380
Moradia T4 a minutos do Centro de Caldas da Rainha
Esta moradia, situa-se num conjunto de moradias em banda, no lugar de Belver, na Freguesia de Caldas da Rainha.
Nesta zona calma, ás portas da cidade, contamos uma uma moradia com 5 pisos, sendo um deles garagem, com espaço para duas viaturas, uma casa de máquinas e arrumos, o sótão, com potencial para dois estúdios.
No rés-do-chão, uma cozinha mobilada e equipada, uma casa de banho social, e uma generosa sala de estar e jantar.
No primeiro andar contamos com duas suites, uma com closet e outra com roupeiro.
No segundo andar contamos com mais dois quartos e uma casa de banho, um dos quartos com duas camas, ambos com roupeiro.
Esta moradia possui aquecimento central com caldeira a gás natural e também um sistema a pellets.
Toda a mobília pode ser negociada.
Contamos ainda com um terraço/varanda na entrada da habitação virada para poente e com o jardim do empreendimento.
A moradia conta com uma excelente exposição solar, com o nascer do sol e o seu por a envolver esta habitação ao longo do dia.
Tem por perto um espaço desportivo onde a prática de padel é frequentada por moradores deste empreendimento, aí poderá descontrair do deu dia de trabalho.
A 5 minutos estará no centro das Caldas onde encontrará todo o tipo de serviços; escolas, câmara municipal, tribunal, restaurantes. mercados, hipermercados, estação de comboios, autocarros e expressos, correios assim como serviços de saúde e outros.
Poderá ainda deslocar-se a várias praias em poucos minutos, sendo a foz do Arelho e São Martinho do Porto as mais próximas. Lisboa dista cerca de 1 hora.
Não hesite e marque a sua vista a esta moradia que pode ser o seu futuro lar.
Consigo sempre na procura de casa
3 razões para comprar com a Zome:
+ Acompanhamento
Com uma preparação e experiência única no mercado imobiliário, os consultores Zome põem toda a sua dedicação em dar-lhe o melhor acompanhamento, orientando-o com a máxima confiança, na direção certa das suas necessidades e ambições.
Daqui para a frente, vamos criar uma relação próxima e escutar com atenção as suas expectativas, porque a nossa prioridade é a sua felicidade! Porque é importante que sinta que está acompanhado, e que estamos consigo sempre.
+ Simples
Os consultores Zome têm uma formação única no mercado, ancorada na partilha de experiência prática entre profissionais e fortalecida pelo conhecimento de neurociência aplicada que lhes permite simplificar e tornar mais eficaz a sua experiência imobiliária.
Deixe para trás os pesadelos burocráticos porque na Zome encontra o apoio total de uma equipa experiente e multidisciplinar que lhe dá suporte prático em todos os aspetos fundamentais, para que a sua experiência imobiliária supere as expectativas.
+ Feliz
Liberte-se de preocupações e ganhe o tempo de qualidade que necessita para se dedicar ao que lhe faz mais feliz.
Agimos diariamente para trazer mais valor à sua vida com o aconselhamento fiável de que precisa para, juntos, conseguirmos atingir os melhores resultados.
Com a Zome nunca vai estar perdido ou desacompanhado e encontrará algo que não tem preço: a sua máxima tranquilidade!
É assim que se vai sentir ao longo de toda a experiência: Tranquilo, seguro, confortável e... FELIZ!
Notas:
Caso seja um consultor imobiliário , este imóvel está disponível para partilha de negócio . Não hesite em apresentar aos seus clientes compradores e fale connosco para agendar a sua visita.
Para maior facilidade na identificação deste imóvel, por favor, refira o respetivo ID ZMPT ou o respetivo agente que lhe tenha enviado a sugestão.
Moradia T4 a minutos do Centro de Caldas da Rainha
Esta moradia, situa-se num conjunto de moradias em banda, no lugar de Belver, na Freguesia de Caldas da Rainha.
Nesta zona calma, ás portas da cidade, contamos uma uma moradia com 5 pisos, sendo um deles garagem, com espaço para duas viaturas, uma casa de máquinas e arrumos, o sótão, com potencial para dois estúdios.
No rés-do-chão, uma cozinha mobilada e equipada, uma casa de banho social, e uma generosa sala de estar e jantar.
No primeiro andar contamos com duas suites, uma com closet e outra com roupeiro.
No segundo andar contamos com mais dois quartos e uma casa de banho, um dos quartos com duas camas, ambos com roupeiro.
Esta moradia possui aquecimento central com caldeira a gás natural e também um sistema a pellets.
Toda a mobília pode ser negociada.
Contamos ainda com um terraço/varanda na entrada da habitação virada para poente e com o jardim do empreendimento.
A moradia conta com uma excelente exposição solar, com o nascer do sol e o seu por a envolver esta habitação ao longo do dia.
Tem por perto um espaço desportivo onde a prática de padel é frequentada por moradores deste empreendimento, aí poderá descontrair do deu dia de trabalho.
A 5 minutos estará no centro das Caldas onde encontrará todo o tipo de serviços; escolas, câmara municipal, tribunal, restaurantes. mercados, hipermercados, estação de comboios, autocarros e expressos, correios assim como serviços de saúde e outros.
Poderá ainda deslocar-se a várias praias em poucos minutos, sendo a foz do Arelho e São Martinho do Porto as mais próximas. Lisboa dista cerca de 1 hora.
Não hesite e marque a sua vista a esta moradia que pode ser o seu futuro lar.
Consigo sempre na procura de casa
3 razões para comprar com a Zome:
+ Acompanhamento
Com uma preparação e experiência única no mercado imobiliário, os consultores Zome põem toda a sua dedicação em dar-lhe o melhor acompanhamento, orientando-o com a máxima confiança, na direção certa das suas necessidades e ambições.
Daqui para a frente, vamos criar uma relação próxima e escutar com atenção as suas expectativas, porque a nossa prioridade é a sua felicidade! Porque é importante que sinta que está acompanhado, e que estamos consigo sempre.
+ Simples
Os consultores Zome têm uma formação única no mercado, ancorada na partilha de experiência prática entre profissionais e fortalecida pelo conhecimento de neurociência aplicada que lhes permite simplificar e tornar mais eficaz a sua experiência imobiliária.
Deixe para trás os pesadelos burocráticos porque na Zome encontra o apoio total de uma equipa experiente e multidisciplinar que lhe dá suporte prático em todos os aspetos fundamentais, para que a sua experiência imobiliária supere as expectativas.
+ Feliz
Liberte-se de preocupações e ganhe o tempo de qualidade que necessita para se dedicar ao que lhe faz mais feliz.
Agimos diariamente para trazer mais valor à sua vida com o aconselhamento fiável de que precisa para, juntos, conseguirmos atingir os melhores resultados.
Com a Zome nunca vai estar perdido ou desacompanhado e encontrará algo que não tem preço: a sua máxima tranquilidade!
É assim que se vai sentir ao longo de toda a experiência: Tranquilo, seguro, confortável e... FELIZ!
Notas:
Caso seja um consultor imobiliário , este imóvel está disponível para partilha de negócio . Não hesite em apresentar aos seus clientes compradores e fale connosco para agendar a sua visita.
Para maior facilidade na identificação deste imóvel, por favor, refira o respetivo ID ZMPT ou o respetivo agente que lhe tenha enviado a sugestão.
Contact
See more Properties for Sale, Houses - House Used, in Distrito de Leiria
Bedrooms
Zones
Can’t find the property you’re looking for?
