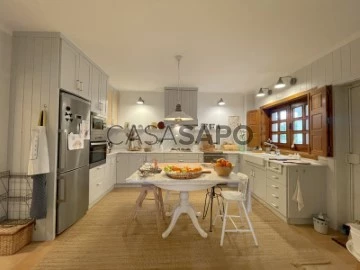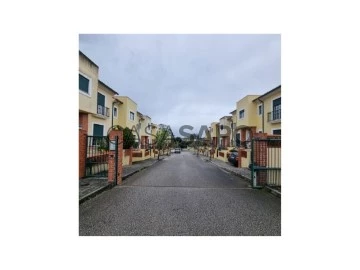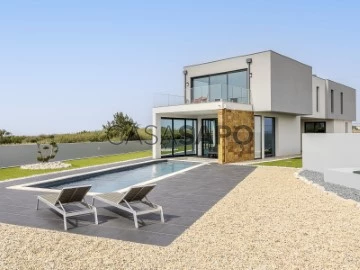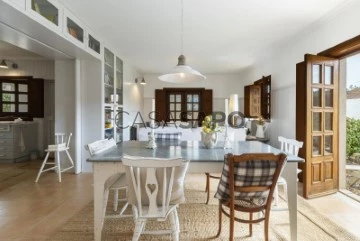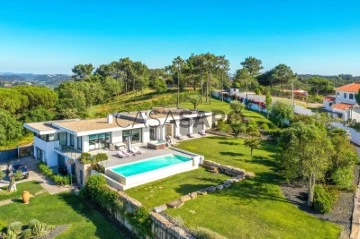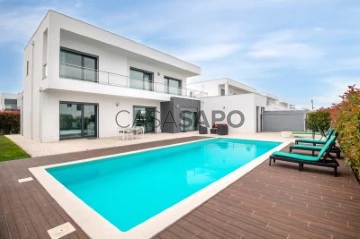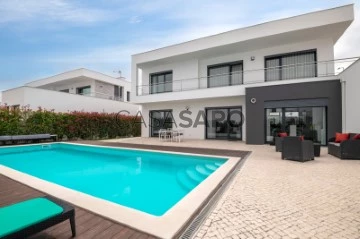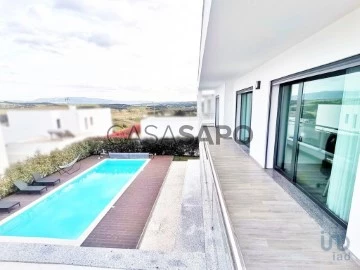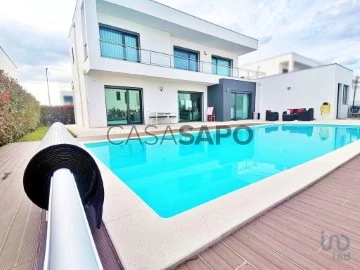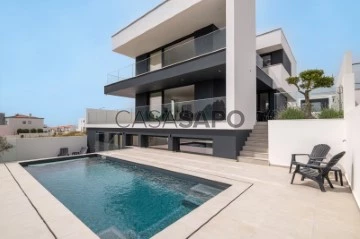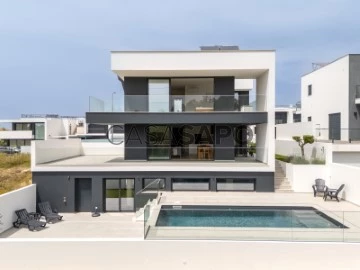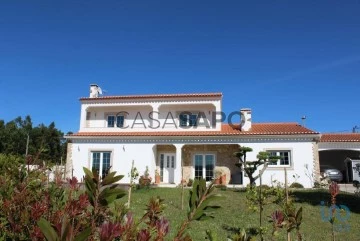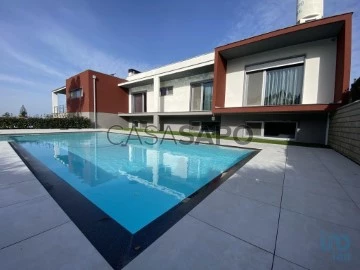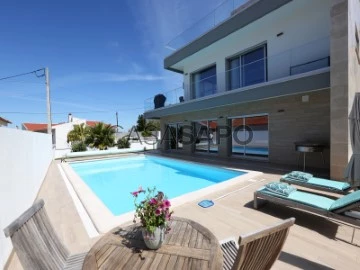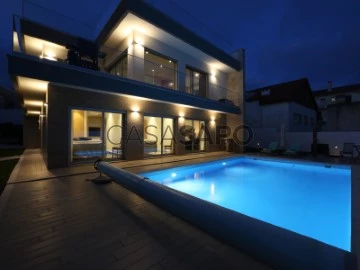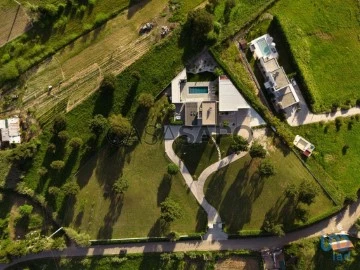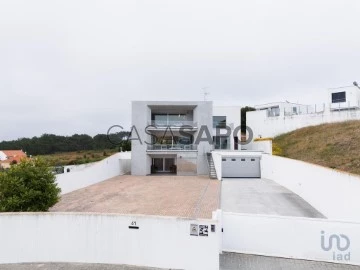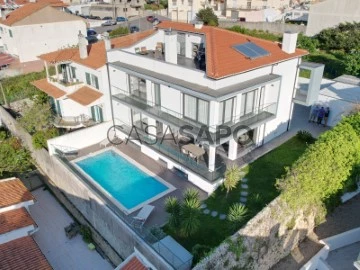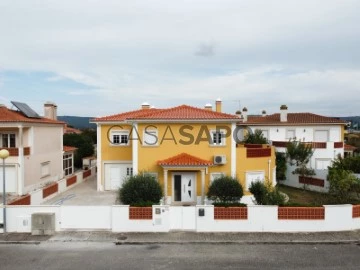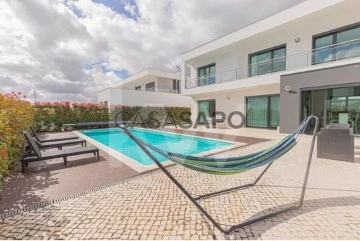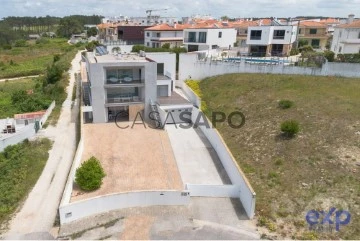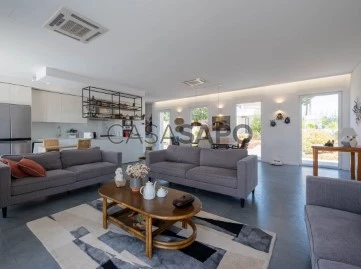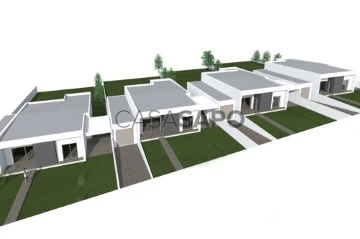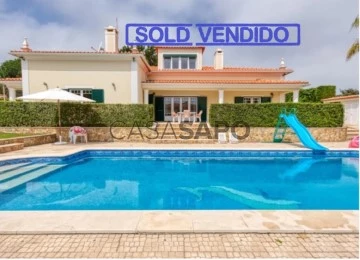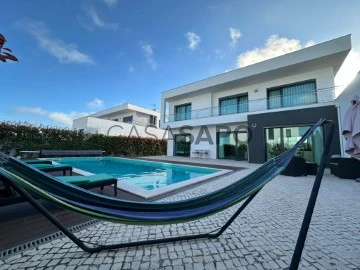Houses
4
Price
More filters
22 Properties for Sale, Houses - House 4 Bedrooms with Energy Certificate A, Used, in Distrito de Leiria
Order by
Relevance
House 4 Bedrooms
São Mamede, Batalha, Distrito de Leiria
Used · 270m²
With Garage
buy
485.000 €
Ref: 3119-V4UBM
4 bedroom villa in the countryside, EXCELLENT CONDITION AND FINISHES.
Land with 540m2, gross construction area 322m2, garden, garage and barbecue.
A villa with a lot of charm, quiet location, good access, a true refuge.
Composed by:
Floor 0
Entrance hall, living room with fireplace, dining room, equipped kitchen, 1 bedroom with wardrobe, 1 sanitary installation with shower, laundry and garage.
Floor 1
Hall Bedrooms, 2 bedrooms with wardrobes, 1 toilet, 1 suite with balcony, bedrooms with excellent view.
Exterior - Barbecue, garden, countryside view, automatic outdoor gate, excellent sun exposure.
Equipment:
- Audio intercom;
- Kitchen equipped with (hob, extractor fan, oven, dishwasher, washing machine, TEKA fridge);
- Double glazing;
- Central Pre-Vacuuming;
- Central Heating;
- Laundry Area;
- Excellent sun exposure;
- Automatic gates to access the garage.
- Diesel tank 500Liters.
-Fireplace
The information provided, even if accurate, does not dispense with its confirmation and cannot be considered binding.
We take care of your credit process, without bureaucracy and without costs. Credit Intermediary No. 0002292.
4 bedroom villa in the countryside, EXCELLENT CONDITION AND FINISHES.
Land with 540m2, gross construction area 322m2, garden, garage and barbecue.
A villa with a lot of charm, quiet location, good access, a true refuge.
Composed by:
Floor 0
Entrance hall, living room with fireplace, dining room, equipped kitchen, 1 bedroom with wardrobe, 1 sanitary installation with shower, laundry and garage.
Floor 1
Hall Bedrooms, 2 bedrooms with wardrobes, 1 toilet, 1 suite with balcony, bedrooms with excellent view.
Exterior - Barbecue, garden, countryside view, automatic outdoor gate, excellent sun exposure.
Equipment:
- Audio intercom;
- Kitchen equipped with (hob, extractor fan, oven, dishwasher, washing machine, TEKA fridge);
- Double glazing;
- Central Pre-Vacuuming;
- Central Heating;
- Laundry Area;
- Excellent sun exposure;
- Automatic gates to access the garage.
- Diesel tank 500Liters.
-Fireplace
The information provided, even if accurate, does not dispense with its confirmation and cannot be considered binding.
We take care of your credit process, without bureaucracy and without costs. Credit Intermediary No. 0002292.
Contact
House 4 Bedrooms
Calvaria de Cima, Porto de Mós, Distrito de Leiria
Used · 180m²
buy
260.000 €
Inserida em condomínio privado, Vivenda T4 em banda com possibilidade de duplex (o sótão já preparado) remodelada há 3 anos, localizada na aldeia da Calvaria com farmácia, 4 cafés, 3 mini mercados, centro de saude, junta de freguesia, correios, 3 hipermercados a 3/4 minutos, a 7 minutos da vila da Batalha, 15 minutos de Leiria, a 20 minutos das praias das paredes da Vitória e da Nazaré e a 10 minutos do parque nacional serra de aire e candeeiros para ótimos passeios na natureza. Já tem sistema para carro elétrico.
Um lugar SEGURO para se viver e ser muito FELIZ.
#ref:33303007
Um lugar SEGURO para se viver e ser muito FELIZ.
#ref:33303007
Contact
House 4 Bedrooms
Boavista, Santo Onofre e Serra do Bouro, Caldas da Rainha, Distrito de Leiria
Used · 401m²
With Garage
buy
2.295.000 €
4-bedroom villa with 466 sqm of gross construction area, with a garden, pool, and sea views, set on a plot of land of 2594 sqm, in Caldas da Rainha, Leiria. It consists of four bedrooms and six bathrooms, with the ground floor featuring a spacious open-plan layout with a living room, dining room, and kitchen. Large sliding glass doors open onto three patios, providing access to a low-maintenance garden, inviting jacuzzi, and heated pool. There is also a suite that offers versatility as a home office. The first floor comprises a south-facing master suite with a private patio, where you can enjoy views of the Berlengas Islands and the mesmerizing allure of the sea. The other suite and bedroom have access to another patio facing the sea, ideal for outdoor dining and entertainment.
Vila Boa Vista seamlessly integrates the beauty of the ocean into its design, with panoramic sea views visible throughout the property. Floor-to-ceiling sliding glass doors effortlessly merge the indoor and outdoor spaces, allowing the natural splendor of the surroundings to permeate the residence. Immaculate craftsmanship and opulent materials create lasting elegance that characterizes the luxurious lifestyle it offers.
Committed to sustainability, the property embraces smart home technology, allowing for easy control of lighting, security, climate, and entertainment systems through intuitive apps or voice commands, whether you are at home or away. Vila Boa Vista celebrates coastal beauty, tranquility, and contemporary luxury, offering an extraordinary living experience.
Located between the vibrant coastal towns of Foz do Arelho and São Martinho do Porto, Vila Boa Vista offers unparalleled ocean views and perfectly combines comfort and elegance with stunning sea views. It is a 1 hour and 15 minutes driving distance from the center of Lisbon and Humberto Delgado Airport.
Vila Boa Vista seamlessly integrates the beauty of the ocean into its design, with panoramic sea views visible throughout the property. Floor-to-ceiling sliding glass doors effortlessly merge the indoor and outdoor spaces, allowing the natural splendor of the surroundings to permeate the residence. Immaculate craftsmanship and opulent materials create lasting elegance that characterizes the luxurious lifestyle it offers.
Committed to sustainability, the property embraces smart home technology, allowing for easy control of lighting, security, climate, and entertainment systems through intuitive apps or voice commands, whether you are at home or away. Vila Boa Vista celebrates coastal beauty, tranquility, and contemporary luxury, offering an extraordinary living experience.
Located between the vibrant coastal towns of Foz do Arelho and São Martinho do Porto, Vila Boa Vista offers unparalleled ocean views and perfectly combines comfort and elegance with stunning sea views. It is a 1 hour and 15 minutes driving distance from the center of Lisbon and Humberto Delgado Airport.
Contact
House 4 Bedrooms
São Mamede, Batalha, Distrito de Leiria
Used · 260m²
With Garage
buy
485.000 €
Inserted in the beautiful Eco Park of Pia do Urso arises this villa, with 260 sqm, very well distributed by two floors, totally refurbished with the highest quality materials, where no detail was left to chance. The ground floor comprises a large dimensioned living room and dining room where you can enjoy a meal and moments of leisure contemplating all the nature that surrounds the house. The kitchen, with very generous areas, is connected in perfect harmony to the living room. Downstairs there is still a full private bathroom, a fantastic bedroom with plenty of light and a laundry area.
On the top floor there are 3 great bedrooms being one of them en suite and still a full private bathroom to support the bedrooms.
The outdoor area, in addition to a garden area, also comprehends a dining area and barbecue, an ample garage for 2 cars and a large dimensioned area for leisure moments.
According to the legend the bears, which once populated the Iberian Peninsula, would drink water in the sinks that there formed naturally from the rock, which are still visible. Nowadays, the village of Pia do Urso, in the municipality of Batalha, is one of the places of choice for nature lovers and outdoor walks. In this Sensory Ecopark, adapted to blind people, it is possible to have picnics, walks, and discover some stories of the region.
Porta da Frente Christie’s is a real estate agency that has been operating in the market for more than two decades. Its focus lays on the highest quality houses and developments, not only in the selling market, but also in the renting market. The company was elected by the prestigious brand Christie’s International Real Estate to represent Portugal, in the areas of Lisbon, Cascais, Oeiras and Alentejo. The main purpose of Porta da Frente Christie’s is to offer a top-notch service to our customers.
On the top floor there are 3 great bedrooms being one of them en suite and still a full private bathroom to support the bedrooms.
The outdoor area, in addition to a garden area, also comprehends a dining area and barbecue, an ample garage for 2 cars and a large dimensioned area for leisure moments.
According to the legend the bears, which once populated the Iberian Peninsula, would drink water in the sinks that there formed naturally from the rock, which are still visible. Nowadays, the village of Pia do Urso, in the municipality of Batalha, is one of the places of choice for nature lovers and outdoor walks. In this Sensory Ecopark, adapted to blind people, it is possible to have picnics, walks, and discover some stories of the region.
Porta da Frente Christie’s is a real estate agency that has been operating in the market for more than two decades. Its focus lays on the highest quality houses and developments, not only in the selling market, but also in the renting market. The company was elected by the prestigious brand Christie’s International Real Estate to represent Portugal, in the areas of Lisbon, Cascais, Oeiras and Alentejo. The main purpose of Porta da Frente Christie’s is to offer a top-notch service to our customers.
Contact
House 4 Bedrooms Duplex
Casal do Aguiar, Alfeizerão, Alcobaça, Distrito de Leiria
Used · 157m²
With Garage
buy
1.650.000 €
This modern two-storey villa offers a breathtaking view of the Bay of São Martinho do Porto, one of the most beautiful in Europe.
. On the ground floor, we find a T2, two suites, a living room with kitchenette, a service bathroom and a gym.
On the first floor, a suite, two bedrooms and an additional bathroom for the bedrooms.
We also find a service bathroom, a modern kitchen with high-quality appliances, a dining room, a living room and a games room.
All rooms offer sea views, more properly view of St. Martin’s Bay.
Outside, we find a large terrace with an infinity pool and a jacuzzi, with stunning views of the Bay of São Martinho do Porto.
A beautiful barbecue lined in rustic stone that provides a conviviality in family and friends unique moments.
The garden is well protected and includes a beautiful lake and an area dedicated to organic horticulture.
At the end of the plot, two wooden houses, each with two bedrooms, living room, bathroom and fully equipped kitchen, perfect for receiving friends.
The land is completely fenced, providing tranquility and privacy.
This villa offers all the comfort and luxury to live in a stunning and tranquil environment, with an exceptional view of the Bay of São Martinho.~
It is the perfect place to enjoy moments of relaxation and leisure with family and friends.
Hall 8,30 m2
Living / dining room 55 m2
Kitchen 13,70 m2
Circulation 6,80 m2
Shared bathroom 2,30 m2
Laundry 5,70 m2
Room 14,40 m2
Room 14,40 m2
Shared bathroom 6,90 m2
Suite Room 18,90 m2
Closet 4,40 m2
Bathroom suite 6,70 m2
Terrace 157,70 m2
Swimming pool 40 m2
Basement 128.40 m2
Circulation 4 m2
Hall 8,30 m2
Kitchen 11,20 m2
Living room 26,60 m2
Bathroom 4,90 m2
Room 14,90 m2
Garage 36 m2
. On the ground floor, we find a T2, two suites, a living room with kitchenette, a service bathroom and a gym.
On the first floor, a suite, two bedrooms and an additional bathroom for the bedrooms.
We also find a service bathroom, a modern kitchen with high-quality appliances, a dining room, a living room and a games room.
All rooms offer sea views, more properly view of St. Martin’s Bay.
Outside, we find a large terrace with an infinity pool and a jacuzzi, with stunning views of the Bay of São Martinho do Porto.
A beautiful barbecue lined in rustic stone that provides a conviviality in family and friends unique moments.
The garden is well protected and includes a beautiful lake and an area dedicated to organic horticulture.
At the end of the plot, two wooden houses, each with two bedrooms, living room, bathroom and fully equipped kitchen, perfect for receiving friends.
The land is completely fenced, providing tranquility and privacy.
This villa offers all the comfort and luxury to live in a stunning and tranquil environment, with an exceptional view of the Bay of São Martinho.~
It is the perfect place to enjoy moments of relaxation and leisure with family and friends.
Hall 8,30 m2
Living / dining room 55 m2
Kitchen 13,70 m2
Circulation 6,80 m2
Shared bathroom 2,30 m2
Laundry 5,70 m2
Room 14,40 m2
Room 14,40 m2
Shared bathroom 6,90 m2
Suite Room 18,90 m2
Closet 4,40 m2
Bathroom suite 6,70 m2
Terrace 157,70 m2
Swimming pool 40 m2
Basement 128.40 m2
Circulation 4 m2
Hall 8,30 m2
Kitchen 11,20 m2
Living room 26,60 m2
Bathroom 4,90 m2
Room 14,90 m2
Garage 36 m2
Contact
House 4 Bedrooms
Sobral do Parelhão, Carvalhal, Bombarral, Distrito de Leiria
Used · 227m²
buy
570.000 €
Contemporary villa with four bedrooms, 2 of which are suites, with high quality finishes.
Ideal house for family or investment for AL.
The house consists of two floors, on the ground floor it has a living and dining room with good areas, a fully equipped kitchen, all in the open space concept with excellent natural lighting and also a guest bathroom, a suite with a private bathroom and garage with direct access to the pool.
On the upper floor, there are two bedrooms, a suite facing east and with a balcony that continues over the entire facade with
Large windows that allow natural light to enter, offer a magnificent view over the Buddha Eden Garden and the Montejunto Mountains, and a shared bathroom for two bedrooms.
The house is equipped with electric shutters, double-glazed and tilt-and-turn windows ensuring thermal and acoustic insulation, pre-installation of central vacuum to facilitate cleaning, air conditioning for efficient air conditioning throughout the house and solar panels for hot water and automatic gates .
Outside, the property has excellent sun exposure, a generous garden, ideal for leisure and outdoor activities, and a good-sized swimming pool perfect for relaxing and enjoying sunny days.
Well located in a quiet and safe area, this villa is located 3 minutes from the relaxing Jardim Oriental Bacalhôa Buddha Eden, 5 minutes from the village Bombarral known for the production of good wines and the famous Pera Rocha fruit, 10 minutes from the majestic Óbidos castle, stage from major world events such as chocolate fair, Vila Natal and Medieval Market, 15 minutes from the spa town of Caldas da Rainha with all types of services, 20 minutes from the beautiful beaches of the West zone and just 45 minutes from Lisbon airport.
The property has a Local Accommodation license (AL), making it an attractive opportunity for investors.
Ideal house for family or investment for AL.
The house consists of two floors, on the ground floor it has a living and dining room with good areas, a fully equipped kitchen, all in the open space concept with excellent natural lighting and also a guest bathroom, a suite with a private bathroom and garage with direct access to the pool.
On the upper floor, there are two bedrooms, a suite facing east and with a balcony that continues over the entire facade with
Large windows that allow natural light to enter, offer a magnificent view over the Buddha Eden Garden and the Montejunto Mountains, and a shared bathroom for two bedrooms.
The house is equipped with electric shutters, double-glazed and tilt-and-turn windows ensuring thermal and acoustic insulation, pre-installation of central vacuum to facilitate cleaning, air conditioning for efficient air conditioning throughout the house and solar panels for hot water and automatic gates .
Outside, the property has excellent sun exposure, a generous garden, ideal for leisure and outdoor activities, and a good-sized swimming pool perfect for relaxing and enjoying sunny days.
Well located in a quiet and safe area, this villa is located 3 minutes from the relaxing Jardim Oriental Bacalhôa Buddha Eden, 5 minutes from the village Bombarral known for the production of good wines and the famous Pera Rocha fruit, 10 minutes from the majestic Óbidos castle, stage from major world events such as chocolate fair, Vila Natal and Medieval Market, 15 minutes from the spa town of Caldas da Rainha with all types of services, 20 minutes from the beautiful beaches of the West zone and just 45 minutes from Lisbon airport.
The property has a Local Accommodation license (AL), making it an attractive opportunity for investors.
Contact
House 4 Bedrooms
Carvalhal, Bombarral, Distrito de Leiria
Used · 228m²
buy
570.000 €
Luxury 4 Bedroom Villa with Pool and Garden: Elegance and Comfort for Sale in Bombarral
We present a contemporary four bedroom villa, with high quality finishes and exquisite design.
The ground floor features a welcoming entrance, a living room, a fully equipped gourmet kitchen, a dining area, a guest toilet, a suite and a garage with access to the pool.
On the upper floor, there are two bedrooms, a suite with large windows that maximize the entry of natural light, and a bathroom.
The villa has electric shutters, double glazed windows and tilt-and-turn windows, pre-installation of central vacuum, air conditioning and a closed garage.
With a generous garden and swimming pool that invite you to rest and relax. The sun exposure covers the east, south and west directions.
This villa is more than a house; It is an invitation to a sophisticated lifestyle, where comfort, elegance and stunning scenery come together to create a unique experience.
The property has a Local Accommodation (AL) license, making it an attractive opportunity for investors interested in lodging.
Located in a quiet area near the village of Bombarral and with easy access to the A8. The village of Bombarral is situated in the heart of the Western region of Portugal, with a stunning landscape painted green by the vineyards and orchards of Pêra Rocha.
The proximity to the Serra do Montejunto (15 minutes) and some of the most beautiful beaches on the Silver Coast (15 minutes) offer a unique combination of countryside and beach.
Don’t miss the opportunity to acquire this extraordinary property.
Schedule a visit and fall in love with the luxurious living this home has to offer.
#ref: 114460
We present a contemporary four bedroom villa, with high quality finishes and exquisite design.
The ground floor features a welcoming entrance, a living room, a fully equipped gourmet kitchen, a dining area, a guest toilet, a suite and a garage with access to the pool.
On the upper floor, there are two bedrooms, a suite with large windows that maximize the entry of natural light, and a bathroom.
The villa has electric shutters, double glazed windows and tilt-and-turn windows, pre-installation of central vacuum, air conditioning and a closed garage.
With a generous garden and swimming pool that invite you to rest and relax. The sun exposure covers the east, south and west directions.
This villa is more than a house; It is an invitation to a sophisticated lifestyle, where comfort, elegance and stunning scenery come together to create a unique experience.
The property has a Local Accommodation (AL) license, making it an attractive opportunity for investors interested in lodging.
Located in a quiet area near the village of Bombarral and with easy access to the A8. The village of Bombarral is situated in the heart of the Western region of Portugal, with a stunning landscape painted green by the vineyards and orchards of Pêra Rocha.
The proximity to the Serra do Montejunto (15 minutes) and some of the most beautiful beaches on the Silver Coast (15 minutes) offer a unique combination of countryside and beach.
Don’t miss the opportunity to acquire this extraordinary property.
Schedule a visit and fall in love with the luxurious living this home has to offer.
#ref: 114460
Contact
House 4 Bedrooms
Casais Mestre Mendo, Atouguia da Baleia, Peniche, Distrito de Leiria
Used · 205m²
buy
1.200.000 €
Inserted in the quiet Urbanization of Paraíso in Casais Mestre Mendo, this 3-storey villa with its distinct architecture and great sun exposure makes it different from the other properties that surround it.
When we enter the property we find a very characteristic hall that gives access to the social area of the house, with the living and dining room in an open space with the kitchen. Here you will find two large sliding doors that access the outdoor patio, garden and pool, where you can enjoy sunny days and dine al fresco.
Still on the ground floor, you will find a bedroom en suite with a built-in wardrobe and a guest bathroom.
On the first floor, the master suite has a large terrace with extraordinary panoramic views of the Atlantic Ocean. On this floor you will find two more bedrooms with built-in wardrobes and sliding doors to access the terrace. It also has a generously sized common bathroom. Still on this floor, you have access to the roof where you will find a huge terrace with panoramic views of the Berlengas archipelago, the city of Peniche and the surrounding area.
Going down to the basement, a huge room with pre-installation of a kitchen challenges the personalization of a very welcoming and functional space, with an independent entrance. You will find a bedroom with a built-in wardrobe, a bathroom with shower, pantry and garage for one car.
The villa has a fully equipped kitchen, air conditioning in all rooms including the basement, underfloor heating in the bathrooms, solar panel system, controlled mechanical ventilation system for air renewal (VMC), pre-installation of a heat pump for the pool and alarm system.
Praia d’El Rey Golf & Beach Resort is internationally recognized for its golf courses and championships and Praia do Baleal, famous for surfing, are just 8 minutes away.
It is an hour away from the airport and Lisbon, it is within a very short distance of all the necessary accessibility and services, it is the ideal destination for a peaceful lifestyle.
When we enter the property we find a very characteristic hall that gives access to the social area of the house, with the living and dining room in an open space with the kitchen. Here you will find two large sliding doors that access the outdoor patio, garden and pool, where you can enjoy sunny days and dine al fresco.
Still on the ground floor, you will find a bedroom en suite with a built-in wardrobe and a guest bathroom.
On the first floor, the master suite has a large terrace with extraordinary panoramic views of the Atlantic Ocean. On this floor you will find two more bedrooms with built-in wardrobes and sliding doors to access the terrace. It also has a generously sized common bathroom. Still on this floor, you have access to the roof where you will find a huge terrace with panoramic views of the Berlengas archipelago, the city of Peniche and the surrounding area.
Going down to the basement, a huge room with pre-installation of a kitchen challenges the personalization of a very welcoming and functional space, with an independent entrance. You will find a bedroom with a built-in wardrobe, a bathroom with shower, pantry and garage for one car.
The villa has a fully equipped kitchen, air conditioning in all rooms including the basement, underfloor heating in the bathrooms, solar panel system, controlled mechanical ventilation system for air renewal (VMC), pre-installation of a heat pump for the pool and alarm system.
Praia d’El Rey Golf & Beach Resort is internationally recognized for its golf courses and championships and Praia do Baleal, famous for surfing, are just 8 minutes away.
It is an hour away from the airport and Lisbon, it is within a very short distance of all the necessary accessibility and services, it is the ideal destination for a peaceful lifestyle.
Contact
House 4 Bedrooms
Santo Onofre e Serra do Bouro, Caldas da Rainha, Distrito de Leiria
Used · 228m²
buy
557.000 €
Traditional Portuguese house with 10,000m2 of land.
This property (given its uniqueness) is ideal for those who prefer contact with nature, privacy and the open countryside.
Located 6km from Caldas da Rainha and 7km from the beaches of Foz do Arelho and São Martinho do Porto, its location is an asset, as despite being close to the beach and the city, it manages to privilege the tranquility of the countryside.
It has a carport, where there is also the laundry and barbecue area.
On the ground floor we have the kitchen with dining room, living room with stove, two bedrooms and a bathroom.
On the 1st floor there is a bedroom, a bathroom and a bedroom with a private bathroom, closet and a balcony.
With excellent sun exposure (east/west) this villa is excellent for those who want to take advantage of the outdoor space to have their pool and enjoy their family and friends.
The jacuzzi in the private area adds enormous value to this property.
What are you waiting for to come and see your future home?
Schedule your visit now!!
#ref: 122049
This property (given its uniqueness) is ideal for those who prefer contact with nature, privacy and the open countryside.
Located 6km from Caldas da Rainha and 7km from the beaches of Foz do Arelho and São Martinho do Porto, its location is an asset, as despite being close to the beach and the city, it manages to privilege the tranquility of the countryside.
It has a carport, where there is also the laundry and barbecue area.
On the ground floor we have the kitchen with dining room, living room with stove, two bedrooms and a bathroom.
On the 1st floor there is a bedroom, a bathroom and a bedroom with a private bathroom, closet and a balcony.
With excellent sun exposure (east/west) this villa is excellent for those who want to take advantage of the outdoor space to have their pool and enjoy their family and friends.
The jacuzzi in the private area adds enormous value to this property.
What are you waiting for to come and see your future home?
Schedule your visit now!!
#ref: 122049
Contact
House 4 Bedrooms
Carriço, Pombal, Distrito de Leiria
Used · 557m²
buy
810.000 €
Superior quality residence with features that make it truly special. This south-facing residence stands out not only for its generous spaces and appealing design but also for the modern amenities that provide an even more comfortable and sustainable lifestyle.
On the Ground Floor:
Spacious Living Room: The ideal place to enjoy family moments, with large windows allowing abundant natural light.
Spacious Kitchen: Fully equipped, this kitchen invites culinary creativity, with enough space for family meals.
Two Comfortable Bedrooms: Carefully designed details provide the ideal coziness for rest.
One Suite: A private retreat, equipped with a generous closet and private bathroom.
On the Lower Floor:
Garage: Ample space for secure parking.
Large Kitchen: A multifunctional area, perfect for entertainment and social events.
Additional Bathroom: For added convenience.
Spacious Rooms and Storage: Versatility to adapt spaces according to individual needs.
Bedroom and Gym: An environment conducive to physical and mental well-being.
Features:
Electric Shutters: Convenience and simplicity in controlling brightness.
Electric Underfloor Heating: Thermal comfort in all rooms.
Alarm System: Additional security for residents’ peace of mind.
CCTV: Continuous monitoring to ensure the security of the residence.
Photovoltaic Panels: Sustainable energy source, reducing dependence on the conventional electrical grid.
Solar Panels for Water Heating: Energy efficiency for responsible consumption.
Heat Pump: Advanced technology for water heating.
Outdoors:
Saltwater Pool: Enjoy refreshing moments with a view of the horizon.
Extensive Garden and Leisure Spaces: Perfect for relaxing and enjoying nature, creating unforgettable memories.
This property is a unique opportunity for those seeking not only a home but also a modern, luxurious, and sustainable lifestyle. Schedule a visit and discover your next home, where every detail has been designed to provide maximum comfort and well-being.
My name is António José Alves, and I am available to present the property.
Come and see, schedule your visit now.
With iad, you get:
Trust!
We guarantee full support throughout all stages of your real estate project, whether for selling, buying, or renting a property.
Efficiency!
Our expertise and professionalism are at your service to help you realize your project.
Proximity!
We perfectly understand your geographical area and have in-depth knowledge of the local market.
Customization!
Because every life project is unique, we adapt to your needs to help you realize your dream.
#ref: 111852
On the Ground Floor:
Spacious Living Room: The ideal place to enjoy family moments, with large windows allowing abundant natural light.
Spacious Kitchen: Fully equipped, this kitchen invites culinary creativity, with enough space for family meals.
Two Comfortable Bedrooms: Carefully designed details provide the ideal coziness for rest.
One Suite: A private retreat, equipped with a generous closet and private bathroom.
On the Lower Floor:
Garage: Ample space for secure parking.
Large Kitchen: A multifunctional area, perfect for entertainment and social events.
Additional Bathroom: For added convenience.
Spacious Rooms and Storage: Versatility to adapt spaces according to individual needs.
Bedroom and Gym: An environment conducive to physical and mental well-being.
Features:
Electric Shutters: Convenience and simplicity in controlling brightness.
Electric Underfloor Heating: Thermal comfort in all rooms.
Alarm System: Additional security for residents’ peace of mind.
CCTV: Continuous monitoring to ensure the security of the residence.
Photovoltaic Panels: Sustainable energy source, reducing dependence on the conventional electrical grid.
Solar Panels for Water Heating: Energy efficiency for responsible consumption.
Heat Pump: Advanced technology for water heating.
Outdoors:
Saltwater Pool: Enjoy refreshing moments with a view of the horizon.
Extensive Garden and Leisure Spaces: Perfect for relaxing and enjoying nature, creating unforgettable memories.
This property is a unique opportunity for those seeking not only a home but also a modern, luxurious, and sustainable lifestyle. Schedule a visit and discover your next home, where every detail has been designed to provide maximum comfort and well-being.
My name is António José Alves, and I am available to present the property.
Come and see, schedule your visit now.
With iad, you get:
Trust!
We guarantee full support throughout all stages of your real estate project, whether for selling, buying, or renting a property.
Efficiency!
Our expertise and professionalism are at your service to help you realize your project.
Proximity!
We perfectly understand your geographical area and have in-depth knowledge of the local market.
Customization!
Because every life project is unique, we adapt to your needs to help you realize your dream.
#ref: 111852
Contact
House 4 Bedrooms
Sítio, Nazaré, Distrito de Leiria
Used · 233m²
With Swimming Pool
buy
1.050.000 €
Welcome to your dream 4-bedroom villa, surrounded by contemporary design, set in the stunning setting of Sítio da Nazaré.
Located in a quiet residential area and within walking distance of all amenities (restaurants, cafes, market), this house provides a truly unique living experience.
Furthermore, the elevator, just a few minutes’ walk away, makes access between the beach and the Sítio incredibly easy.
And for those who love surfing, the famous Praia do Norte is just 1 km away.
This charming villa is spread over three floors, including the ground floor, 1st floor and a magnificent rooftop terrace, offering stunning views of Praia do Norte.
Upon entering the house, you will be greeted by an impressive outdoor plot, complemented by a pergola for parking your vehicle.
The outdoor area also features a heated pool with a cover, equipped with a heat pump and a outdoor shower, perfect for relaxing, along with a convenient guest bathroom which is accessed from the outside for fun times around the pool.
At the same level as the ground floor, upon entering you will find a leisure area/living room, a storage area that can easily be adapted to a garage, a laundry area equipped with Miele and 3 bedrooms, including an elegant suite.
There is also a common bathroom on this floor, ensuring comfort and practicality for all residents.
On the first floor, enjoy a fabulous sea view and a large open-concept living room joins the kitchen equipped with Miele appliances, providing an inviting environment for socializing and entertaining. An adjacent terrace provides the ideal setting for al fresco dining.
This floor also offers a bedroom/suite with closet, an additional bathroom and an office, ideal for those who need a quiet space to work from home.
At the top, the rooftop terrace offers a haven of serenity, where you can enjoy moments of leisure with stunning views of the sea. This space is perfect for admiring the spectacular sunsets while enjoying a delicious meal.
Additional features, such as the air conditioning system, electric shutters and solar panels with cylinder and underfloor heating with heat pump, guarantee comfort and energy efficiency integrated sound system is available on each floor and central vacuum cleaner.
This, without a doubt, is your dream home in Nazaré, where every detail has been carefully designed to offer the highest standard of living and comfort.
Schedule your visit now!
Surroundings and points of interest:
Lisbon (airport) - 118 kms
São Martinho do Porto - 15kms
Alcobaça - 16kms
Óbidos - 41 km
Located in a quiet residential area and within walking distance of all amenities (restaurants, cafes, market), this house provides a truly unique living experience.
Furthermore, the elevator, just a few minutes’ walk away, makes access between the beach and the Sítio incredibly easy.
And for those who love surfing, the famous Praia do Norte is just 1 km away.
This charming villa is spread over three floors, including the ground floor, 1st floor and a magnificent rooftop terrace, offering stunning views of Praia do Norte.
Upon entering the house, you will be greeted by an impressive outdoor plot, complemented by a pergola for parking your vehicle.
The outdoor area also features a heated pool with a cover, equipped with a heat pump and a outdoor shower, perfect for relaxing, along with a convenient guest bathroom which is accessed from the outside for fun times around the pool.
At the same level as the ground floor, upon entering you will find a leisure area/living room, a storage area that can easily be adapted to a garage, a laundry area equipped with Miele and 3 bedrooms, including an elegant suite.
There is also a common bathroom on this floor, ensuring comfort and practicality for all residents.
On the first floor, enjoy a fabulous sea view and a large open-concept living room joins the kitchen equipped with Miele appliances, providing an inviting environment for socializing and entertaining. An adjacent terrace provides the ideal setting for al fresco dining.
This floor also offers a bedroom/suite with closet, an additional bathroom and an office, ideal for those who need a quiet space to work from home.
At the top, the rooftop terrace offers a haven of serenity, where you can enjoy moments of leisure with stunning views of the sea. This space is perfect for admiring the spectacular sunsets while enjoying a delicious meal.
Additional features, such as the air conditioning system, electric shutters and solar panels with cylinder and underfloor heating with heat pump, guarantee comfort and energy efficiency integrated sound system is available on each floor and central vacuum cleaner.
This, without a doubt, is your dream home in Nazaré, where every detail has been carefully designed to offer the highest standard of living and comfort.
Schedule your visit now!
Surroundings and points of interest:
Lisbon (airport) - 118 kms
São Martinho do Porto - 15kms
Alcobaça - 16kms
Óbidos - 41 km
Contact
House 4 Bedrooms
Olho Marinho, Óbidos, Distrito de Leiria
Used · 164m²
buy
398.000 €
Fantástica moradia, implantada em terreno com 465m2, localizada em urbanização à entrada do Olho Marinho, junto ao acesso à IP6. Com uma área de construção bruta de 234m2, esta moradia T4 conta com dois quartos no rés-do-chão e dois quartos no 1º andar. Ainda no piso térreo, encontramos sala de estar e sala de refeições, com lareira e recuperador de calor, ampla e luminosa cozinha com despensa, casa de banho, garagem na cave e um agradável jardim com telheiro. Aqui pode fazer uso da churrasqueira e do forno a lenha, para além do ponto de água, garantindo todas as condições para realizar refeições entre amigos.
A casa conta com aquecimento central, vidros duplos, uma ótima exposição solar e áreas de arrumos.
Uma ótima opção na hora de escolher o seu próximo lar!
A casa conta com aquecimento central, vidros duplos, uma ótima exposição solar e áreas de arrumos.
Uma ótima opção na hora de escolher o seu próximo lar!
Contact
House 4 Bedrooms
Carvalhal, Bombarral, Distrito de Leiria
Used · 437m²
buy
1.490.000 €
Spectacular villa nestling in the hills at BOMBARRAL
This villa is located in CARVALHAL, on a plot of almost 12,000m2.
This magnificent 3-storey villa has been tastefully decorated and promises a peaceful lifestyle in an exceptional setting. It comprises :
Outside :
Automatic gate and wicket door.
A magnificent, impeccably maintained garden, with a rainwater collection system and automatic watering system, and a hidden corner where the jacuzzi awaits you! At the back of the house, a salt water overflowing swimming pool with its own closing system to guarantee warm bathing! A storage area for pool equipment. A relaxation area with an outdoor barbecue, a kitchen, a shower and a corner for cuckooing in peace and quiet!
Inside:
Basement:
A lovely space where you can park your cars and arrange your storage space.
A laundry room ideal for storing your machines, where you will also find the pool machinery and the heat pump.
Two access doors to the crawl space.
Ground floor:
A magnificent entrance hall offering two areas.
A beautiful open-plan living area with :
A beautiful fully equipped kitchen with its lovely central island, its beautiful window overlooking the outside entrance and an extraordinary view of the hills,
Adjacent to the kitchen, a beautiful room where you can set up your office with a door to the outside.
A magnificent living room, with its etanol fireplace and pergola, overlooking the impeccably tended garden and infinity pool!
Night area:
A landing with a magnificent granite staircase leading to the upper floor and basement:
A master suite with dressing room and private bathroom overlooking the magnificent garden.
A bedroom overlooking the garden with swimming pool.
A separate bathroom and WC.
First floor:
Two very beautiful bedrooms with private balconies, a magnificent terrace where you can enjoy the splendid view over the hills, all with zero vis-à-vis!
A beautifully appointed bathroom.
Separate toilet.
All this in a small, green setting just 12 minutes from Bombarral, where you’ll find everything you need for your daily life, including schools, a chemist’s, a mini-market and supermarket, a bakery, outlets selling farm produce direct from the producer, restaurants with a varied, high-quality offering, and much more! Less than 20 minutes from CALDAS DE RAIHNA and 20 minutes from Óbidos and its medieval castle.
Bombarral 12 minutes
Caldas da Rainha 17 minutes
Obidos . 20 minutes drive
Foz da Arelho . 30 minutes
Nazaré 40 minutes
Lisbon 60 minutes
The information provided is of a purely informative nature and cannot be considered as binding without consultation and confirmation on site and with the mediator.
I look forward to hearing from you and would be delighted to give you more information and show you around this magnificent villa and all its surprises!
The information provided is of a purely informative nature and cannot be considered binding without consultation and confirmation on site and with the mediator.
I look forward to hearing from you and would be delighted to give you more information and show you around the house, with a surprise in store!
Chafia Yous Brito
IAD Portugal
AMI 11220
#ref: 117313
This villa is located in CARVALHAL, on a plot of almost 12,000m2.
This magnificent 3-storey villa has been tastefully decorated and promises a peaceful lifestyle in an exceptional setting. It comprises :
Outside :
Automatic gate and wicket door.
A magnificent, impeccably maintained garden, with a rainwater collection system and automatic watering system, and a hidden corner where the jacuzzi awaits you! At the back of the house, a salt water overflowing swimming pool with its own closing system to guarantee warm bathing! A storage area for pool equipment. A relaxation area with an outdoor barbecue, a kitchen, a shower and a corner for cuckooing in peace and quiet!
Inside:
Basement:
A lovely space where you can park your cars and arrange your storage space.
A laundry room ideal for storing your machines, where you will also find the pool machinery and the heat pump.
Two access doors to the crawl space.
Ground floor:
A magnificent entrance hall offering two areas.
A beautiful open-plan living area with :
A beautiful fully equipped kitchen with its lovely central island, its beautiful window overlooking the outside entrance and an extraordinary view of the hills,
Adjacent to the kitchen, a beautiful room where you can set up your office with a door to the outside.
A magnificent living room, with its etanol fireplace and pergola, overlooking the impeccably tended garden and infinity pool!
Night area:
A landing with a magnificent granite staircase leading to the upper floor and basement:
A master suite with dressing room and private bathroom overlooking the magnificent garden.
A bedroom overlooking the garden with swimming pool.
A separate bathroom and WC.
First floor:
Two very beautiful bedrooms with private balconies, a magnificent terrace where you can enjoy the splendid view over the hills, all with zero vis-à-vis!
A beautifully appointed bathroom.
Separate toilet.
All this in a small, green setting just 12 minutes from Bombarral, where you’ll find everything you need for your daily life, including schools, a chemist’s, a mini-market and supermarket, a bakery, outlets selling farm produce direct from the producer, restaurants with a varied, high-quality offering, and much more! Less than 20 minutes from CALDAS DE RAIHNA and 20 minutes from Óbidos and its medieval castle.
Bombarral 12 minutes
Caldas da Rainha 17 minutes
Obidos . 20 minutes drive
Foz da Arelho . 30 minutes
Nazaré 40 minutes
Lisbon 60 minutes
The information provided is of a purely informative nature and cannot be considered as binding without consultation and confirmation on site and with the mediator.
I look forward to hearing from you and would be delighted to give you more information and show you around this magnificent villa and all its surprises!
The information provided is of a purely informative nature and cannot be considered binding without consultation and confirmation on site and with the mediator.
I look forward to hearing from you and would be delighted to give you more information and show you around the house, with a surprise in store!
Chafia Yous Brito
IAD Portugal
AMI 11220
#ref: 117313
Contact
House 4 Bedrooms
Nazaré, Distrito de Leiria
Used · 421m²
buy
989.000 €
Dream Home Listing!
Prime Residential Area, 5 minutes from North Beach, Sítio, and Nazaré Beach!
Welcome to your dream home! Nestled in a prestigious residential area, this stunning modern residence offers a luxurious lifestyle with top-notch amenities and exquisite design. This spacious property is perfect for families and those who love to entertain.
Property Features:
Bedrooms: 4 spacious bedrooms, each with a private bathroom for ultimate comfort and privacy.
Kitchens: 2 state-of-the-art open kitchens equipped with the latest appliances and ample counter space.
Garage: A 2-car garage providing secure and convenient parking.
Living Space: Expansive 421m² interior with 2 elegant living rooms, perfect for family gatherings and entertaining guests.
Lot Size: Generous 1057m² lot offering plenty of outdoor space for gardening and recreation.
Outdoor Living: Enjoy the outdoors with beautiful verandas, ideal for relaxation and outdoor dining.
Design: Modern design with sleek lines and high-end finishes throughout.
Shutters: Electric shutters for added convenience and security.
Pool: Plumbing ready for a pool, allowing you to customize your backyard oasis.
Fireplace: Cozy fireplace for those cool evenings, adding warmth and charm to the living area.
Turkish Bath: Luxurious Turkish bath for a spa-like experience in the comfort of your home.
Exercise Room: Dedicated exercise room to keep fit and healthy without leaving the house.
Mud Room: Convenient mud room to keep the rest of the house clean and organized.
Walk-In Closet: Spacious walk-in closet providing ample storage and organization for your wardrobe.
Walk-In Pantry: Walk-in pantry offering plenty of storage for all your kitchen essentials.
Office: Private office space, perfect for working from home or managing household affairs.
Childs Playroom: A delightful childs playroom, providing a fun and safe space for your little ones to play and learn.
Laundry Area: Fully equipped laundry area for all your washing and drying needs.
Location: Ideally situated just 5 minutes from North Beach, Sítio, and Nazaré Beach, giving you easy access to some of the most beautiful beaches in the area.
This home is the epitome of luxury living with its thoughtful design and premium features. Don’t miss the opportunity to own this extraordinary property.
Schedule a viewing today and make this dream home yours!
Experience the best of modern living in a serene and exclusive neighborhood. This dream home is waiting for you!
#ref: 120723
Prime Residential Area, 5 minutes from North Beach, Sítio, and Nazaré Beach!
Welcome to your dream home! Nestled in a prestigious residential area, this stunning modern residence offers a luxurious lifestyle with top-notch amenities and exquisite design. This spacious property is perfect for families and those who love to entertain.
Property Features:
Bedrooms: 4 spacious bedrooms, each with a private bathroom for ultimate comfort and privacy.
Kitchens: 2 state-of-the-art open kitchens equipped with the latest appliances and ample counter space.
Garage: A 2-car garage providing secure and convenient parking.
Living Space: Expansive 421m² interior with 2 elegant living rooms, perfect for family gatherings and entertaining guests.
Lot Size: Generous 1057m² lot offering plenty of outdoor space for gardening and recreation.
Outdoor Living: Enjoy the outdoors with beautiful verandas, ideal for relaxation and outdoor dining.
Design: Modern design with sleek lines and high-end finishes throughout.
Shutters: Electric shutters for added convenience and security.
Pool: Plumbing ready for a pool, allowing you to customize your backyard oasis.
Fireplace: Cozy fireplace for those cool evenings, adding warmth and charm to the living area.
Turkish Bath: Luxurious Turkish bath for a spa-like experience in the comfort of your home.
Exercise Room: Dedicated exercise room to keep fit and healthy without leaving the house.
Mud Room: Convenient mud room to keep the rest of the house clean and organized.
Walk-In Closet: Spacious walk-in closet providing ample storage and organization for your wardrobe.
Walk-In Pantry: Walk-in pantry offering plenty of storage for all your kitchen essentials.
Office: Private office space, perfect for working from home or managing household affairs.
Childs Playroom: A delightful childs playroom, providing a fun and safe space for your little ones to play and learn.
Laundry Area: Fully equipped laundry area for all your washing and drying needs.
Location: Ideally situated just 5 minutes from North Beach, Sítio, and Nazaré Beach, giving you easy access to some of the most beautiful beaches in the area.
This home is the epitome of luxury living with its thoughtful design and premium features. Don’t miss the opportunity to own this extraordinary property.
Schedule a viewing today and make this dream home yours!
Experience the best of modern living in a serene and exclusive neighborhood. This dream home is waiting for you!
#ref: 120723
Contact
House 4 Bedrooms
Sítio, Nazaré, Distrito de Leiria
Used · 242m²
With Garage
buy
720.000 €
Magnificent 4-bedroom villa, with a modern and contemporary design, located in the stunning setting of Sítio da Nazaré, a quiet residential area and at the same time close to all amenities. The Nazaré Bullring and several restaurants are just around the corner, while the elevator, just a short walk away, facilitates access between the beach and Sítio. Furthermore, it is just 2 km from the famous Praia do Norte.
This villa is distributed over the basement, ground floor, 1st floor and a rooftop terrace with barbecue and stunning views of Praia do Norte. On the ground floor, there is a modern kitchen and a large and bright living room that opens onto a terrace with garden and barbecue and a 28m2 saltwater swimming pool, with views of the sea.
This floor also includes a bedroom and a bathroom.
On the 1st floor, there are three bedrooms, all en suite. One of the bedrooms has a closet, and all have balconies with lovely views. Going up to the roof, via internal stairs, there is an exclusive terrace with a barbecue, ideal for enjoying leisure time and enjoying the sunset.
In the basement, there is a laundry area and ample storage space, which includes a table tennis table for additional fun.
The external facade next to the house dates back to the 18th century, forming an integral part of the wall of Sítio da Nazaré, giving it a historic and authentic character.
Additional features of this property include:
-Central heating with external heat pump for radiators in all rooms, including the basement.
-Hot water supplied by heat pump and solar panels on the roof.
-Open fireplace with fan heater.
-Air-conditioning system.
- Electric Blinds
-Integrated sound system in all rooms and outside.
-Alarm and intercom system with camera.
-25m2 garage with electric gate
-28 m2 (3.5 x 8 m) saltwater swimming pool with salt chlorinator.
-Heating of the pool through 5 solar panels on the roof.
-Glass terrace with wind protection and barbecue.
-LED lighting throughout the house and exterior.
-Central vacuum
Enjoy life in luxury and comfort in this unique villa, where history meets modernity, offering an incomparable lifestyle with stunning views of Praia do Norte. This is your dream home waiting to be yours!
Surroundings and points of interest:
Lisbon (airport) - 118 kms
São Martinho do Porto Beach - 15kms
Alcobaça - 15 km
Óbidos - 40 kms
This villa is distributed over the basement, ground floor, 1st floor and a rooftop terrace with barbecue and stunning views of Praia do Norte. On the ground floor, there is a modern kitchen and a large and bright living room that opens onto a terrace with garden and barbecue and a 28m2 saltwater swimming pool, with views of the sea.
This floor also includes a bedroom and a bathroom.
On the 1st floor, there are three bedrooms, all en suite. One of the bedrooms has a closet, and all have balconies with lovely views. Going up to the roof, via internal stairs, there is an exclusive terrace with a barbecue, ideal for enjoying leisure time and enjoying the sunset.
In the basement, there is a laundry area and ample storage space, which includes a table tennis table for additional fun.
The external facade next to the house dates back to the 18th century, forming an integral part of the wall of Sítio da Nazaré, giving it a historic and authentic character.
Additional features of this property include:
-Central heating with external heat pump for radiators in all rooms, including the basement.
-Hot water supplied by heat pump and solar panels on the roof.
-Open fireplace with fan heater.
-Air-conditioning system.
- Electric Blinds
-Integrated sound system in all rooms and outside.
-Alarm and intercom system with camera.
-25m2 garage with electric gate
-28 m2 (3.5 x 8 m) saltwater swimming pool with salt chlorinator.
-Heating of the pool through 5 solar panels on the roof.
-Glass terrace with wind protection and barbecue.
-LED lighting throughout the house and exterior.
-Central vacuum
Enjoy life in luxury and comfort in this unique villa, where history meets modernity, offering an incomparable lifestyle with stunning views of Praia do Norte. This is your dream home waiting to be yours!
Surroundings and points of interest:
Lisbon (airport) - 118 kms
São Martinho do Porto Beach - 15kms
Alcobaça - 15 km
Óbidos - 40 kms
Contact
House 4 Bedrooms
Turquel, Alcobaça, Distrito de Leiria
Used · 318m²
buy
350.000 €
Moradia T4 + 1 - Turquel
Composto por:
- Hall de entrada
- Sala de estar
- Sala de jantar
- Cozinha totalmente equipada
Lavandaria
Casa de máquinas
Despensa
- 1 casa de banho
1º andar:
- Hall
- 1 Casa de banho c/ banheira
- 1 Suite c/ base duche terraço c/ roupeiro
- 1 Suite c/ banheira terraço c/ roupeiro
- 1 Quarto
- 1 Quarto
- 1 garagem convertida numa suíte c/ base duche
Extras:
- Jardim
- Aquecimento central
- Janelas vidro duplo com basculantes alumínio
- Aquecimento a palhetes
- Cilindro de 300 litros
- Aspiração central
- Portão automático
- Ar condicionado
Moradia localizada em Turquel, que se destaca por suas características impressionantes.
No rés do chão encontra um hall de entrada acolhedor, salas de estar e jantar espaçosas, uma cozinha totalmente equipada, lavandaria, casa de máquinas e despensa.
No primeiro andar, encontramos um hall adicional, uma casa de banho completa com banheira, duas suítes com diferentes amenidades (uma com base de duche e terraço, a outra com banheira e terraço), além de dois quartos adicionais. A garagem foi convertida em mais uma suíte com base de duche.
Este imóvel também oferece extras valiosos, como um jardim bem cuidado, aquecimento central para conforto contínuo, janelas com vidro duplo e basculantes em alumínio para eficiência energética, sistema de aquecimento a pellets, cilindro de 300 litros para água quente, aspiração central, portão automático e ar condicionado.
É uma oportunidade única no mercado imobiliário.
Com acabamentos de alta qualidade, detalhes sofisticados e uma localização privilegiada, este imóvel é uma escolha única para aqueles que buscam o máximo em estilo de vida confortável.
Esta área rural oferece um refúgio tranquilo para aqueles que desejam escapar das agitações da vida urbana e desfrutar de um estilo de vida mais pacífico. Turquel é também um ponto de partida ideal para explorar outras atrações na região Centro de Portugal, incluindo praias deslumbrantes ao longo da costa oeste e várias cidades históricas encantadoras.
Não perca esta fantástica oportunidade, venha conhecer.
Rui Félix
Bordallo Imobiliária
AMI - 21511
Composto por:
- Hall de entrada
- Sala de estar
- Sala de jantar
- Cozinha totalmente equipada
Lavandaria
Casa de máquinas
Despensa
- 1 casa de banho
1º andar:
- Hall
- 1 Casa de banho c/ banheira
- 1 Suite c/ base duche terraço c/ roupeiro
- 1 Suite c/ banheira terraço c/ roupeiro
- 1 Quarto
- 1 Quarto
- 1 garagem convertida numa suíte c/ base duche
Extras:
- Jardim
- Aquecimento central
- Janelas vidro duplo com basculantes alumínio
- Aquecimento a palhetes
- Cilindro de 300 litros
- Aspiração central
- Portão automático
- Ar condicionado
Moradia localizada em Turquel, que se destaca por suas características impressionantes.
No rés do chão encontra um hall de entrada acolhedor, salas de estar e jantar espaçosas, uma cozinha totalmente equipada, lavandaria, casa de máquinas e despensa.
No primeiro andar, encontramos um hall adicional, uma casa de banho completa com banheira, duas suítes com diferentes amenidades (uma com base de duche e terraço, a outra com banheira e terraço), além de dois quartos adicionais. A garagem foi convertida em mais uma suíte com base de duche.
Este imóvel também oferece extras valiosos, como um jardim bem cuidado, aquecimento central para conforto contínuo, janelas com vidro duplo e basculantes em alumínio para eficiência energética, sistema de aquecimento a pellets, cilindro de 300 litros para água quente, aspiração central, portão automático e ar condicionado.
É uma oportunidade única no mercado imobiliário.
Com acabamentos de alta qualidade, detalhes sofisticados e uma localização privilegiada, este imóvel é uma escolha única para aqueles que buscam o máximo em estilo de vida confortável.
Esta área rural oferece um refúgio tranquilo para aqueles que desejam escapar das agitações da vida urbana e desfrutar de um estilo de vida mais pacífico. Turquel é também um ponto de partida ideal para explorar outras atrações na região Centro de Portugal, incluindo praias deslumbrantes ao longo da costa oeste e várias cidades históricas encantadoras.
Não perca esta fantástica oportunidade, venha conhecer.
Rui Félix
Bordallo Imobiliária
AMI - 21511
Contact
House 4 Bedrooms
Carvalhal, Bombarral, Distrito de Leiria
Used · 173m²
buy
570.000 €
Moradia T4 de 227m2 de área bruta de construção + piscina, com 3 anos apenas, inserida num lote urbano de 483m2, situada em Urbanização recente no Bombarral.
Este imóvel divide-se em dois pisos com a seguinte distribuição:
PISO O:
Cozinha americana totalmente equipada sala de estar e de refeições, com ligação directa ao exterior/zona da piscina suite completa casa de banho social.
Neste piso ainda dispõe de acesso directo à garagem.
PISO 1:
No Piso Superior encontramos três quartos em que dois deles são suite, todos com janelas grandes de sacada com ligação à varanda, proporcionando entrada de muita luz natural.
DESTAQUES DA MORADIA:
- Estores elétricos
- Janelas com vidros duplos e oscilo-batente
- Garagem fechada
- Ar condicionado
- Piscina
LOCALIZAÇÃO:
Situada em Urbanização recente de moradia de arquitectura moderna, situada no Bombarral na Costa da Prata. A apenas 68 km da capital - Lisboa.As excelentes praias da zona ficam a 20 minutos ( Praia de São Bernardino, Praia da Consolação, Peniche, Praia do Baleal, entre outras).
REGIÃO:
A Costa de Prata, também chamada Silver Coast, é conhecida como uma das regiões de crescimento mais interessantes neste momento. Esta região é ideal para pessoas que não gostam do turismo de massas, mas também não querem estar muito isoladas e longe de tudo. Aqui pode encontrar uma combinação de praias naturais, bem como praias mais turísticas e onde o clima durante o ano se mantém sempre ameno.
Surfistas e golfistas também têm muitas possibilidades para a prática deste desporto na zona. Peniche é considerada a Capital da Onda em Portugal.
Surf- Praia de Peniche, Supertubos e Baleal.
Golf- Royal Óbidos Spa & Golf Resort, West Cliffs Ocean and Golf Resort e Praia D’El Rey Marriott Golf & Beach Resort.
Não muito longe a Norte, encontra também a histórica vila medieval de Óbidos ou a cidade das Caldas da Rainha. E as lindas praias de São Martinho do Porto e Nazaré.
A gastronomia da região com os sabores provenientes da pesca na Lagoa de Óbidos e dos campos agrícolas do Oeste são também um ex-libris da Costa de Prata.
Vindo do estrangeiro estará em sua casa em apenas 45 minutos, já que o Aeroporto Internacional de Lisboa-Humberto Delgado - localizado a Norte da capital, fica a apenas 67 Km de distância, não sendo necessário atravessar a cidade, tendo acesso directo à auto-estrada A8, em direção à Costa da Prata.
Não perca mais tempo! Marque já a sua visita.
Partilhamos com todas as imobiliárias/profissionais em regime de 50%/50%.
* Na Keller Williams partilhamos negócios com qualquer consultor ou agência imobiliária, credenciada, porque juntos conseguimos fazer mais pelos nossos clientes. Se é profissional do sector e tem um cliente comprador qualificado, contacte-me e agende a sua visita.
AMI 16799
Este imóvel divide-se em dois pisos com a seguinte distribuição:
PISO O:
Cozinha americana totalmente equipada sala de estar e de refeições, com ligação directa ao exterior/zona da piscina suite completa casa de banho social.
Neste piso ainda dispõe de acesso directo à garagem.
PISO 1:
No Piso Superior encontramos três quartos em que dois deles são suite, todos com janelas grandes de sacada com ligação à varanda, proporcionando entrada de muita luz natural.
DESTAQUES DA MORADIA:
- Estores elétricos
- Janelas com vidros duplos e oscilo-batente
- Garagem fechada
- Ar condicionado
- Piscina
LOCALIZAÇÃO:
Situada em Urbanização recente de moradia de arquitectura moderna, situada no Bombarral na Costa da Prata. A apenas 68 km da capital - Lisboa.As excelentes praias da zona ficam a 20 minutos ( Praia de São Bernardino, Praia da Consolação, Peniche, Praia do Baleal, entre outras).
REGIÃO:
A Costa de Prata, também chamada Silver Coast, é conhecida como uma das regiões de crescimento mais interessantes neste momento. Esta região é ideal para pessoas que não gostam do turismo de massas, mas também não querem estar muito isoladas e longe de tudo. Aqui pode encontrar uma combinação de praias naturais, bem como praias mais turísticas e onde o clima durante o ano se mantém sempre ameno.
Surfistas e golfistas também têm muitas possibilidades para a prática deste desporto na zona. Peniche é considerada a Capital da Onda em Portugal.
Surf- Praia de Peniche, Supertubos e Baleal.
Golf- Royal Óbidos Spa & Golf Resort, West Cliffs Ocean and Golf Resort e Praia D’El Rey Marriott Golf & Beach Resort.
Não muito longe a Norte, encontra também a histórica vila medieval de Óbidos ou a cidade das Caldas da Rainha. E as lindas praias de São Martinho do Porto e Nazaré.
A gastronomia da região com os sabores provenientes da pesca na Lagoa de Óbidos e dos campos agrícolas do Oeste são também um ex-libris da Costa de Prata.
Vindo do estrangeiro estará em sua casa em apenas 45 minutos, já que o Aeroporto Internacional de Lisboa-Humberto Delgado - localizado a Norte da capital, fica a apenas 67 Km de distância, não sendo necessário atravessar a cidade, tendo acesso directo à auto-estrada A8, em direção à Costa da Prata.
Não perca mais tempo! Marque já a sua visita.
Partilhamos com todas as imobiliárias/profissionais em regime de 50%/50%.
* Na Keller Williams partilhamos negócios com qualquer consultor ou agência imobiliária, credenciada, porque juntos conseguimos fazer mais pelos nossos clientes. Se é profissional do sector e tem um cliente comprador qualificado, contacte-me e agende a sua visita.
AMI 16799
Contact
House 4 Bedrooms
Centro Histórico Norte, Nazaré, Distrito de Leiria
Used · 230m²
With Garage
buy
989.000 €
Um verdadeiro diamante !
Localizada numa zona tranquila, esta maravilhosa e moderna moradia distribui-se por 3 pisos e possui acabamentos de luxo e áreas absolutamente fantásticas.
Construída num terreno com 1057 m2, conta no r/c com uma garagem com mais de 70m2, equipada com estação de carregamento para veículos elétricos e capacidade para 4 automóveis. Possui ainda neste piso um quarto, uma zona de arrumos e uma lavanderia, uma divisão de relaxamento equipada com uma cabine de sauna/ hidromassagem, um wc social e uma sala de estar/refeições equipada com cozinha (74 m2) ideal para receber convidados.
No 1º piso começamos pelo hall de entrada de cerca de 15m2 e com um pé direito de 7 m, ladeado por paredes de cimento envernizado e uma escadaria de pedra branca. Destaca-se neste piso a imponente sala de estar de 68 m2, que se divide em dois ambientes distintos. A lareira dupla com recuperador de calor e o jardim interior completam o glamour deste espaço. Da sala acede-se também a uma zona exterior (30m2) com ótima exposição solar. Ainda neste piso existe a cozinha principal da casa (19m2) equipada com uma ilha, moveis lacados em branco, equipamentos premium incluído um exaustor no tecto, uma despensa e uma wc social. Pela cozinha acede-se ao páteo traseiro onde existe uma churrasqueira e uma wc de serviço a esta área da casa.
Finalmente no último piso encontramos 3 quartos, todos com varanda e ótima luz. O primeiro quarto é uma suite com 15.5 m2, possui uma casa de banho com banheira e uma varanda. O segundo quarto com cerca de 15m2 possui também uma casa de banho com duche e uma varanda. O terceiro quarto é a pérola deste andar. Uma master suite com cerca de 50m2 que inclui um open closet e uma casa de banho com banheira e base de duche. Possui ainda uma varanda virada a poente com 28m2
Esta moradia é rodeada por várias varandas que oferecem a possibilidade de ter vários ambientes exteriores com orientação solar para todos os quadrantes. Possui vidros duplos, equipamentos de cozinha premium e duas lavanderias equipadas com máquinas de lavar e secar. Estores eléctricos, portões elétricos, ar condicionado, aquecimento central com bomba de calor, domótica e alarme.
Localizada numa zona tranquila, esta maravilhosa e moderna moradia distribui-se por 3 pisos e possui acabamentos de luxo e áreas absolutamente fantásticas.
Construída num terreno com 1057 m2, conta no r/c com uma garagem com mais de 70m2, equipada com estação de carregamento para veículos elétricos e capacidade para 4 automóveis. Possui ainda neste piso um quarto, uma zona de arrumos e uma lavanderia, uma divisão de relaxamento equipada com uma cabine de sauna/ hidromassagem, um wc social e uma sala de estar/refeições equipada com cozinha (74 m2) ideal para receber convidados.
No 1º piso começamos pelo hall de entrada de cerca de 15m2 e com um pé direito de 7 m, ladeado por paredes de cimento envernizado e uma escadaria de pedra branca. Destaca-se neste piso a imponente sala de estar de 68 m2, que se divide em dois ambientes distintos. A lareira dupla com recuperador de calor e o jardim interior completam o glamour deste espaço. Da sala acede-se também a uma zona exterior (30m2) com ótima exposição solar. Ainda neste piso existe a cozinha principal da casa (19m2) equipada com uma ilha, moveis lacados em branco, equipamentos premium incluído um exaustor no tecto, uma despensa e uma wc social. Pela cozinha acede-se ao páteo traseiro onde existe uma churrasqueira e uma wc de serviço a esta área da casa.
Finalmente no último piso encontramos 3 quartos, todos com varanda e ótima luz. O primeiro quarto é uma suite com 15.5 m2, possui uma casa de banho com banheira e uma varanda. O segundo quarto com cerca de 15m2 possui também uma casa de banho com duche e uma varanda. O terceiro quarto é a pérola deste andar. Uma master suite com cerca de 50m2 que inclui um open closet e uma casa de banho com banheira e base de duche. Possui ainda uma varanda virada a poente com 28m2
Esta moradia é rodeada por várias varandas que oferecem a possibilidade de ter vários ambientes exteriores com orientação solar para todos os quadrantes. Possui vidros duplos, equipamentos de cozinha premium e duas lavanderias equipadas com máquinas de lavar e secar. Estores eléctricos, portões elétricos, ar condicionado, aquecimento central com bomba de calor, domótica e alarme.
Contact
House 4 Bedrooms +2
Antas, Alvorninha, Caldas da Rainha, Distrito de Leiria
Used · 234m²
With Garage
buy
685.000 €
Semi-new 4 bedroom villa, in a contemporary style, with an independent annexe that includes 2 more bedrooms, 2 bathrooms and a living room.
Located in a location 15 minutes from the city of Caldas da Rainha, this villa is located on a plot of land facing west, with 10,190m2, and excellent sun exposure.
The swimming pool, facing west, allows you to enjoy all the charm and calm of this excellent villa, located in an environment with several garden areas.
The main house consists of 4 bedrooms with 2 suites, a living room with a fully equipped modern kitchen, laundry room and a basement for storage and also technical support. The villa also has a swimming pool, where you can enjoy a panoramic view of the countryside, with a support area.
Equipped with solar panels for water heating, and air conditioning distributed throughout the house.
The windows are double glazed, thermal and with an oscillating stop system. External insulation, both in the main house and in the annexe, was done in capoto, substantially improving thermal insulation and contributing to good energy efficiency, which in this case is manifested in the Class A energy certificate.
The annex includes two suites, with a living room prepared to have a kitchen and support room, in ’open space’, all with the same quality of finishes used in the construction of the main house.
The land takes advantage of rainwater, with a deposit for later use.
If you want a modern house, with excellent quality and where you can enjoy country life, close to the city and several beaches (São Martinho do Porto, Nazaré, Foz do Arelho and others on the Silver Coast), this is the option!
Book your visit now and let yourself be enchanted by this Villa!
WE ARE WAITING FOR YOU!
Located in a location 15 minutes from the city of Caldas da Rainha, this villa is located on a plot of land facing west, with 10,190m2, and excellent sun exposure.
The swimming pool, facing west, allows you to enjoy all the charm and calm of this excellent villa, located in an environment with several garden areas.
The main house consists of 4 bedrooms with 2 suites, a living room with a fully equipped modern kitchen, laundry room and a basement for storage and also technical support. The villa also has a swimming pool, where you can enjoy a panoramic view of the countryside, with a support area.
Equipped with solar panels for water heating, and air conditioning distributed throughout the house.
The windows are double glazed, thermal and with an oscillating stop system. External insulation, both in the main house and in the annexe, was done in capoto, substantially improving thermal insulation and contributing to good energy efficiency, which in this case is manifested in the Class A energy certificate.
The annex includes two suites, with a living room prepared to have a kitchen and support room, in ’open space’, all with the same quality of finishes used in the construction of the main house.
The land takes advantage of rainwater, with a deposit for later use.
If you want a modern house, with excellent quality and where you can enjoy country life, close to the city and several beaches (São Martinho do Porto, Nazaré, Foz do Arelho and others on the Silver Coast), this is the option!
Book your visit now and let yourself be enchanted by this Villa!
WE ARE WAITING FOR YOU!
Contact
House 4 Bedrooms
Casal dos Matos, Leiria, Pousos, Barreira e Cortes, Distrito de Leiria
Used · 170m²
With Garage
buy
4 bedroom villa under construction, located in the heart of Casal de Matos, Leiria. Prepared to exceed all your expectations, this superb cas is an ode to elegance and comfort, offering a luxurious life for you and your family.
Imagine yourself living in a breathtaking residence where every detail has been meticulously designed to create a sophisticated and welcoming environment. With a gross construction area of 250m2, these homes are a real treat for your senses.
As you enter your home, you’ll be greeted by a stunning atrium, an irresistible invitation to discover what lies beyond. Step into the spacious living room, with a generous 50m2 of space to create unforgettable memories with your loved ones. Open the doors and allow the gentle breeze to caress your face as you revel in the 7.74m2 sunny terrace, a perfect space to relax and take in the stunning views.
The kitchen is a true gastronomic paradise, where functionality meets aesthetic beauty. Equipped with modern appliances and high-quality furniture, it will become the central point for creating delicious feasts. With access to a private terrace of 8.53m2, enjoying al fresco dining has never been easier and more pleasurable.
The rooms have been designed with your comfort in mind. Three spacious bedrooms with built-in wardrobes provide a tranquil sanctuary to rest and recharge. The en-suite master bedroom is a true oasis of luxury where you can relax in your own personal retreat. In addition, there are two full bathrooms, carefully designed to meet the needs of the whole family, and an additional guest bathroom for added convenience.
This breathtaking property offers more than just stunning interior spaces. With a laundry area to make household chores easier and a spacious two-car garage, all your practical needs will be met to perfection. In addition, the large patio within the lot provides space to park two more cars, while the two outdoor parking spaces, in front of each house, ensure that your guests are welcomed in style.
The finishes and technical features are simply breathtaking. High-quality PVC windows, with double glazing and electric shutters, bring abundant natural light to brighten your days. The exceptionally elegant floating flooring flows gracefully throughout the house, adding a sense of luxury to every step. Feel safe and secure with the high-security front door, while enjoying the comfort provided by the pre-installation air conditioning system.
This eco-conscious property is also equipped with a solar panel kit, harnessing the sun’s energy to heat the water and support the boiler. The underfloor heating system, together with the natural gas boiler, ensures a perfect temperature all year round. The south solar orientation provides a sunny and cheerful environment, while the carefully crafted wall separates each property, providing privacy and a charming aesthetic touch.
Don’t miss the opportunity to call this magnificent villa your home. Casal de Matos, Leiria is a place where culture flourishes and the possibilities are endless. From fascinating museums to breathtaking infrastructures, you’ll be immersed in a dynamic and vibrant environment. Charming shops, lively squares and the majestic fortress of Leiria Castle are on your doorstep, waiting to be explored.
Satisfy all your family’s desires in this stunning residence, where excellence meets convenience and luxury blends with practicality.
Look no further, as this is the villa of your dreams. Come and discover the true definition of home in Casal de Matos, Leiria.
Imagine yourself living in a breathtaking residence where every detail has been meticulously designed to create a sophisticated and welcoming environment. With a gross construction area of 250m2, these homes are a real treat for your senses.
As you enter your home, you’ll be greeted by a stunning atrium, an irresistible invitation to discover what lies beyond. Step into the spacious living room, with a generous 50m2 of space to create unforgettable memories with your loved ones. Open the doors and allow the gentle breeze to caress your face as you revel in the 7.74m2 sunny terrace, a perfect space to relax and take in the stunning views.
The kitchen is a true gastronomic paradise, where functionality meets aesthetic beauty. Equipped with modern appliances and high-quality furniture, it will become the central point for creating delicious feasts. With access to a private terrace of 8.53m2, enjoying al fresco dining has never been easier and more pleasurable.
The rooms have been designed with your comfort in mind. Three spacious bedrooms with built-in wardrobes provide a tranquil sanctuary to rest and recharge. The en-suite master bedroom is a true oasis of luxury where you can relax in your own personal retreat. In addition, there are two full bathrooms, carefully designed to meet the needs of the whole family, and an additional guest bathroom for added convenience.
This breathtaking property offers more than just stunning interior spaces. With a laundry area to make household chores easier and a spacious two-car garage, all your practical needs will be met to perfection. In addition, the large patio within the lot provides space to park two more cars, while the two outdoor parking spaces, in front of each house, ensure that your guests are welcomed in style.
The finishes and technical features are simply breathtaking. High-quality PVC windows, with double glazing and electric shutters, bring abundant natural light to brighten your days. The exceptionally elegant floating flooring flows gracefully throughout the house, adding a sense of luxury to every step. Feel safe and secure with the high-security front door, while enjoying the comfort provided by the pre-installation air conditioning system.
This eco-conscious property is also equipped with a solar panel kit, harnessing the sun’s energy to heat the water and support the boiler. The underfloor heating system, together with the natural gas boiler, ensures a perfect temperature all year round. The south solar orientation provides a sunny and cheerful environment, while the carefully crafted wall separates each property, providing privacy and a charming aesthetic touch.
Don’t miss the opportunity to call this magnificent villa your home. Casal de Matos, Leiria is a place where culture flourishes and the possibilities are endless. From fascinating museums to breathtaking infrastructures, you’ll be immersed in a dynamic and vibrant environment. Charming shops, lively squares and the majestic fortress of Leiria Castle are on your doorstep, waiting to be explored.
Satisfy all your family’s desires in this stunning residence, where excellence meets convenience and luxury blends with practicality.
Look no further, as this is the villa of your dreams. Come and discover the true definition of home in Casal de Matos, Leiria.
Contact
House 4 Bedrooms
Bairro 25, Vau, Óbidos, Distrito de Leiria
Used · 291m²
With Garage
buy
4 bedroom Lagoon View villa with High end finishes in Poca Pequena, Swimming Pool, plot of 1163m2, close to beaches and restaurants.
The Villa is situated in an amazing natural frontline waterfront location in Quinta do Bom Sucesso, Obidos, overlooking the Obidos Lagoon and 3 minutes from the West cliffs Ocean and golf resort, Royal Obidos Golf and Praia del Rey Golf Resorts, just 20 minutes from Caldas da Rainha and 15 minutes from obidos on the Silver Coast.
The architecture of the Villa is traditional with luxury finishes, quality materials and full of detail and charm. The amazing location
of the villa offers a comfortable environment in a natural habitat next to the lagoon, ideal for rest and relaxation and a great Lifestyle.
The Villa is in a private and secure location, The entrance to the Villa has electric gates, leading to a large front garden and garage, the property has private parking for multiple cars.
Just 60 minutes from Lisbon and 15 minutes from Obidos and Caldas da Rainha on the Spectacular Silver Coast.
The Villa is situated in an amazing natural frontline waterfront location in Quinta do Bom Sucesso, Obidos, overlooking the Obidos Lagoon and 3 minutes from the West cliffs Ocean and golf resort, Royal Obidos Golf and Praia del Rey Golf Resorts, just 20 minutes from Caldas da Rainha and 15 minutes from obidos on the Silver Coast.
The architecture of the Villa is traditional with luxury finishes, quality materials and full of detail and charm. The amazing location
of the villa offers a comfortable environment in a natural habitat next to the lagoon, ideal for rest and relaxation and a great Lifestyle.
The Villa is in a private and secure location, The entrance to the Villa has electric gates, leading to a large front garden and garage, the property has private parking for multiple cars.
Just 60 minutes from Lisbon and 15 minutes from Obidos and Caldas da Rainha on the Spectacular Silver Coast.
Contact
House 4 Bedrooms Duplex
Carvalhal, Bombarral, Distrito de Leiria
Used · 227m²
With Garage
buy
570.000 €
Moradia T4, construção recente, perto de Bombarral, com piscina e logradouro.
Arquitetura contemporânea, com acabamentos recentes. Ano: 2021
Área do lote: 483.00 m2, área bruta de construção: 227.60 m2
Piscina - 40 m2
Garagem - 33.10 m2
Rés do Chão
Cozinha - 11.20 m2 + sala de jantar 14.60 m2 + sala de estar - 22.80 m2
Alpendre - 3.00 m2
Wc serviço - 2.20 m2, circulação - 1.40 m2, despensa - 1.40 m2
Suite com wc privativo - 16.60 m2 e wc - 6.30 m2
1º andar
Wc serviço - 4.70 m2, 2 quartos - 14.20 m2 e 13.60 m2. Suite com wc privativo - 15.30 m2 e wc - 3.60 m2. Circulação com 8.70 m2.
Varanda - 10.90 m2 e terraço com 12.80 m2.
O R/C é composto por uma ampla Sala de estar, em Open Space com a Cozinha e Sala de jantar, da qual tem acesso direto da zona em Open Space para a garagem, que tem espaço para duas viaturas estacionadas, e mais uma na entrada da moradia da parte exterior. Ainda no R/C, temos também uma dispensa espaçosa na zona do corredor, que dá acesso a uma das Suites do Imóvel. Possui ainda WC de serviço que contém apenas lavatório e sanita.
Já no 1º Piso temos ao dispor mais 2 quartos com armários embutidos, 1 Suite bastante espaçosa, com armários embutidos e com o WC composto por duche, e mais 1 WC de serviço, com Duche, junto dos outros dois quartos do 1º Piso.
Imóvel com ar condicionado em todas as divisões, 2 máquinas na Sala de estar em Open Space com a Cozinha.
Varanda que liga de uma ponta da moradia á outra, que dá acesso a todos os Quartos do 1º Piso, e com uma ótima vista para a Piscina, Serra do Montejunto e para o Jardim Oriental Bacalhôa Buddha Eden.
- Imóvel a menos de 5 minutos da Autoestrada A8;
- 10 minutos de grandes Supermercados, como: Continente, Intermaché e Lidl;
- 5 minutos do Jardim Oriental Bacalhôa Buddha Eden;
- 25 minutos das Praias de Peniche;
- 45 minutos de Lisboa.
Localizado em zona habitacional consolidada, perto de todo o tipo de comércio e serviços.
Fazemos partilhas com outras Mobiliárias.
Agende já a sua visita!
Informações inseridas por rotina informática, deverão ser posteriormente confirmadas.
Venha visitar nos na Av Dr Francisco Sá Carneiro, nº 52, Cadaval e na Rua das Castanholas, nº 14, Cadaval.
Agende a sua visita ao sábado, por marcação.
Consulte os nossos meios de divulgação habituais e o site institucional.
Aqui para o servir!
Arquitetura contemporânea, com acabamentos recentes. Ano: 2021
Área do lote: 483.00 m2, área bruta de construção: 227.60 m2
Piscina - 40 m2
Garagem - 33.10 m2
Rés do Chão
Cozinha - 11.20 m2 + sala de jantar 14.60 m2 + sala de estar - 22.80 m2
Alpendre - 3.00 m2
Wc serviço - 2.20 m2, circulação - 1.40 m2, despensa - 1.40 m2
Suite com wc privativo - 16.60 m2 e wc - 6.30 m2
1º andar
Wc serviço - 4.70 m2, 2 quartos - 14.20 m2 e 13.60 m2. Suite com wc privativo - 15.30 m2 e wc - 3.60 m2. Circulação com 8.70 m2.
Varanda - 10.90 m2 e terraço com 12.80 m2.
O R/C é composto por uma ampla Sala de estar, em Open Space com a Cozinha e Sala de jantar, da qual tem acesso direto da zona em Open Space para a garagem, que tem espaço para duas viaturas estacionadas, e mais uma na entrada da moradia da parte exterior. Ainda no R/C, temos também uma dispensa espaçosa na zona do corredor, que dá acesso a uma das Suites do Imóvel. Possui ainda WC de serviço que contém apenas lavatório e sanita.
Já no 1º Piso temos ao dispor mais 2 quartos com armários embutidos, 1 Suite bastante espaçosa, com armários embutidos e com o WC composto por duche, e mais 1 WC de serviço, com Duche, junto dos outros dois quartos do 1º Piso.
Imóvel com ar condicionado em todas as divisões, 2 máquinas na Sala de estar em Open Space com a Cozinha.
Varanda que liga de uma ponta da moradia á outra, que dá acesso a todos os Quartos do 1º Piso, e com uma ótima vista para a Piscina, Serra do Montejunto e para o Jardim Oriental Bacalhôa Buddha Eden.
- Imóvel a menos de 5 minutos da Autoestrada A8;
- 10 minutos de grandes Supermercados, como: Continente, Intermaché e Lidl;
- 5 minutos do Jardim Oriental Bacalhôa Buddha Eden;
- 25 minutos das Praias de Peniche;
- 45 minutos de Lisboa.
Localizado em zona habitacional consolidada, perto de todo o tipo de comércio e serviços.
Fazemos partilhas com outras Mobiliárias.
Agende já a sua visita!
Informações inseridas por rotina informática, deverão ser posteriormente confirmadas.
Venha visitar nos na Av Dr Francisco Sá Carneiro, nº 52, Cadaval e na Rua das Castanholas, nº 14, Cadaval.
Agende a sua visita ao sábado, por marcação.
Consulte os nossos meios de divulgação habituais e o site institucional.
Aqui para o servir!
Contact
See more Properties for Sale, Houses - House Used, in Distrito de Leiria
Bedrooms
Zones
Can’t find the property you’re looking for?
