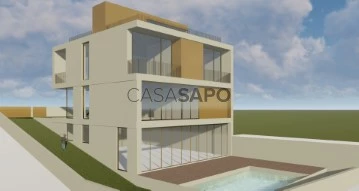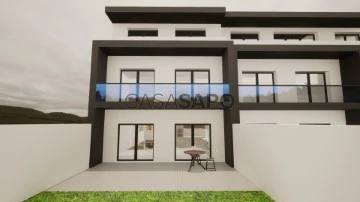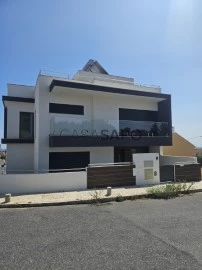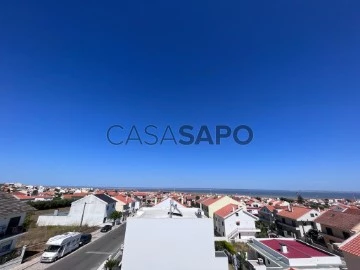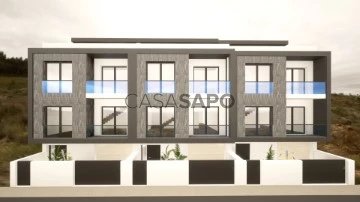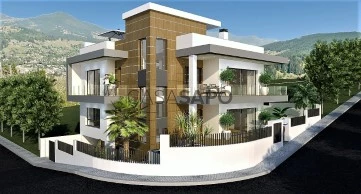Houses
4
Price
More filters
5 Properties for Sale, Houses - House 4 Bedrooms with Energy Certificate A+, Under construction, in Loures, Santa Iria de Azoia, São João da Talha e Bobadela
Order by
Relevance
House 4 Bedrooms
Alto da Eira (Santa Iria de Azoia), Santa Iria de Azoia, São João da Talha e Bobadela, Loures, Distrito de Lisboa
Under construction · 259m²
buy
850.000 €
850.000€
Land with 324.29m2
Santa Iria da Azóia - Bairro Alto das Eiras
4 bedroom villa under construction, with swimming pool and private garden, in a different area of São João da Talha, Bairro Alto das Eiras, street C.
The subdivision where this house is located is mainly made up of single-family houses with a magnificent view over the river and taking advantage of the excellent sun exposure from the source.
This house has a unique contemporary architecture, which privileges the use of techniques and materials that are reflected in a work with finishes of excellent attributes that give it a superior quality and is composed of 3 floors, distributed as follows:
Cave:
- Complete lounge area measuring around 96m2, where people can meet, interact in a relaxed way and enjoy socializing, associating the beautiful outdoor deck associated with the pool.
Description: Fully equipped kitchen with a dining island and open space energy efficiency in mind.
Living room, dining room, social WC, laundry / pantry, bedroom with fitted wardrobes.
- Direct access to the outdoor living area with about 70m2, inserted with a 28m2 pool, barbecue, garden, also contemplating green areas in the surrounding area of the house.
- Garden surrounding area.
- 2 Barbecues and washbasin for use.
Ground floor:
- Personalized pedestrian entrance with garden.
- Entrance hall with approximately 20m2, reasonable circulation area with panoramic views to the outside and lounge area.
- Access reserved with automatic gate to the parking area for visitors.
- 2 automatic sectional gates.
- Access to garage (Box) for 2 cars, with 36m2, in a unique room type concept, with access to the main floor.
Floor 1:
- Consisting of 3 bedrooms, all of them suites with independent balconies.
- The master suite with about 30 m2, includes a generous closet, a bathroom with bathtub and a balcony overlooking the two sides of the house.
- The other 2 suites with about 20m2, have complete bathrooms with shower base and individual balconies overlooking the Tagus.
- Circulation area is approximately 17m2
On the top floor:
- There is a terrace with a magnificent panoramic view, and the possibility of an office or lounge.
The property is equipped with air conditioning, solar panels, double glazing and swing stops, electric and thermal blinds, alarm, false ceilings with built-in LEDs; all floors have plenty of light and balconies where you can enjoy the unobstructed view of the river and a nice panoramic view.
The house is located in a new residential area of houses, some still under construction, and has nearby leisure areas (such as the Urban Park), all kinds of commerce, various services, kindergartens, schools, schools, banks, pharmacies, gardens, clinics, bakeries, police, several hypermarkets among others.
Public transport right at the door and other road access as well as 2 minutes from the entrances of the A1 and IC2, A8 etc.
6 minutes from the airport and 7 from the expo.
If you have the dream...we have the solution! Come visit what could be your future home!!
Book your visit
TOPIMÓVEIS, with an office at Av. do Século nº 126 Samora Correia, AMI License 14208, is the entity responsible for the advertisement through which Users, Service Recipients or Customers have remote access to ’TOPIMÓVEIS’ services and products, which are presented, marketed or provided.
Land with 324.29m2
Santa Iria da Azóia - Bairro Alto das Eiras
4 bedroom villa under construction, with swimming pool and private garden, in a different area of São João da Talha, Bairro Alto das Eiras, street C.
The subdivision where this house is located is mainly made up of single-family houses with a magnificent view over the river and taking advantage of the excellent sun exposure from the source.
This house has a unique contemporary architecture, which privileges the use of techniques and materials that are reflected in a work with finishes of excellent attributes that give it a superior quality and is composed of 3 floors, distributed as follows:
Cave:
- Complete lounge area measuring around 96m2, where people can meet, interact in a relaxed way and enjoy socializing, associating the beautiful outdoor deck associated with the pool.
Description: Fully equipped kitchen with a dining island and open space energy efficiency in mind.
Living room, dining room, social WC, laundry / pantry, bedroom with fitted wardrobes.
- Direct access to the outdoor living area with about 70m2, inserted with a 28m2 pool, barbecue, garden, also contemplating green areas in the surrounding area of the house.
- Garden surrounding area.
- 2 Barbecues and washbasin for use.
Ground floor:
- Personalized pedestrian entrance with garden.
- Entrance hall with approximately 20m2, reasonable circulation area with panoramic views to the outside and lounge area.
- Access reserved with automatic gate to the parking area for visitors.
- 2 automatic sectional gates.
- Access to garage (Box) for 2 cars, with 36m2, in a unique room type concept, with access to the main floor.
Floor 1:
- Consisting of 3 bedrooms, all of them suites with independent balconies.
- The master suite with about 30 m2, includes a generous closet, a bathroom with bathtub and a balcony overlooking the two sides of the house.
- The other 2 suites with about 20m2, have complete bathrooms with shower base and individual balconies overlooking the Tagus.
- Circulation area is approximately 17m2
On the top floor:
- There is a terrace with a magnificent panoramic view, and the possibility of an office or lounge.
The property is equipped with air conditioning, solar panels, double glazing and swing stops, electric and thermal blinds, alarm, false ceilings with built-in LEDs; all floors have plenty of light and balconies where you can enjoy the unobstructed view of the river and a nice panoramic view.
The house is located in a new residential area of houses, some still under construction, and has nearby leisure areas (such as the Urban Park), all kinds of commerce, various services, kindergartens, schools, schools, banks, pharmacies, gardens, clinics, bakeries, police, several hypermarkets among others.
Public transport right at the door and other road access as well as 2 minutes from the entrances of the A1 and IC2, A8 etc.
6 minutes from the airport and 7 from the expo.
If you have the dream...we have the solution! Come visit what could be your future home!!
Book your visit
TOPIMÓVEIS, with an office at Av. do Século nº 126 Samora Correia, AMI License 14208, is the entity responsible for the advertisement through which Users, Service Recipients or Customers have remote access to ’TOPIMÓVEIS’ services and products, which are presented, marketed or provided.
Contact
House 4 Bedrooms
Santa Iria de Azoia, São João da Talha e Bobadela, Loures, Distrito de Lisboa
Under construction · 159m²
With Garage
buy
550.000 €
550.000€
4 bedroom house located in a subdivision of townhouses, with open views of the mountains.
Located in Bairro Alto de São Lourenço, Santa Iria de Azóia.
Located on a plot of 201.50 m2
deployment of 87.50 m2
total construction area of 197 m2,
The property consists of:
Basement:
Hall - 8.60 m2;
Garage - 57 m2, includes a closed area with a window to the outside that can be used as a bedroom or office;
WC - 3.45 m2.
R/C:
Living/dining room - 39 m2;
Kitchen - 32 m2;
Wc - 2.24 m2;
Patio - 62.41 m2 of lawns and 26 m2 of pavement;
Grill.
1st Floor:
Suite with closet - 26 m2;
2 bedrooms with 13 m2 each;
WC to support the rooms - 5 m2;
All rooms have a balcony.
Rooftop:
Covered area 32 m2, can be used to create an office, as there will be blinds on the doors leading to the terrace;
Terrace.
Characteristics:
Pre-installation of air conditioning;
Floating floors throughout the house;
PVC frames, with swing stops and double glazing;
Electric blinds with thermal cut-off;
Solar panels;
Pre-installation for photovoltaic panels;
False ceilings with built-in LEDs;
Crown molding for curtains.
With an excellent location, just 5 minutes from the A1, IC2 and A8.
Nearby you will find the best types of commerce and services.
If you have the dream...we have the solution! Come visit what could be your future home!!
Book your visit
TOPIMÓVEIS, with office in Rua da Lezíria Loja 4B Samora Correia, License AMI 14208, is the entity responsible for the advertisement through which Users, Service Recipients or Customers have remote access to ’TOPIMÓVEIS’ services and products, which are presented , sold or provided
-
4 bedroom house located in a subdivision of townhouses, with open views of the mountains.
Located in Bairro Alto de São Lourenço, Santa Iria de Azóia.
Located on a plot of 201.50 m2
deployment of 87.50 m2
total construction area of 197 m2,
The property consists of:
Basement:
Hall - 8.60 m2;
Garage - 57 m2, includes a closed area with a window to the outside that can be used as a bedroom or office;
WC - 3.45 m2.
R/C:
Living/dining room - 39 m2;
Kitchen - 32 m2;
Wc - 2.24 m2;
Patio - 62.41 m2 of lawns and 26 m2 of pavement;
Grill.
1st Floor:
Suite with closet - 26 m2;
2 bedrooms with 13 m2 each;
WC to support the rooms - 5 m2;
All rooms have a balcony.
Rooftop:
Covered area 32 m2, can be used to create an office, as there will be blinds on the doors leading to the terrace;
Terrace.
Characteristics:
Pre-installation of air conditioning;
Floating floors throughout the house;
PVC frames, with swing stops and double glazing;
Electric blinds with thermal cut-off;
Solar panels;
Pre-installation for photovoltaic panels;
False ceilings with built-in LEDs;
Crown molding for curtains.
With an excellent location, just 5 minutes from the A1, IC2 and A8.
Nearby you will find the best types of commerce and services.
If you have the dream...we have the solution! Come visit what could be your future home!!
Book your visit
TOPIMÓVEIS, with office in Rua da Lezíria Loja 4B Samora Correia, License AMI 14208, is the entity responsible for the advertisement through which Users, Service Recipients or Customers have remote access to ’TOPIMÓVEIS’ services and products, which are presented , sold or provided
-
Contact
House 4 Bedrooms Triplex
Bairro das Maroitas (Santa Iria de Azoia), Santa Iria de Azoia, São João da Talha e Bobadela, Loures, Distrito de Lisboa
Under construction · 236m²
buy
750.000 €
Espaços Na Sua Vida...!!!
Moradia T4 + 1 Quarto / Suite na C/V, totalmente equipada com área de implantação de 99 m2 x 3 pisos em lote de 271 m2,
Distribuição:
Piso -1: Garagem, Lavandaria, Escritório/Quarto poderá ser uma Sala Multiusos com w. c.
Piso 0: Sala com Varanda, Cozinha, Quarto e Casa de Banho Social.
Piso 1: 1 suite com closet, 2 quartos servidos por 1 wc completo, 2 varandas. Pré instalação de Painéis Fotovoltaicos.
Toda a construção bem como os acabamentos primam pela qualidade.
Zona com grande parte de moradias modernas.
Fáceis acessos, 1o min Lisboa / Parque das Nações / Aeroporto.
Marque visita sem compromisso
***Brevemente Fotografias Recentes
Moradia T4 + 1 Quarto / Suite na C/V, totalmente equipada com área de implantação de 99 m2 x 3 pisos em lote de 271 m2,
Distribuição:
Piso -1: Garagem, Lavandaria, Escritório/Quarto poderá ser uma Sala Multiusos com w. c.
Piso 0: Sala com Varanda, Cozinha, Quarto e Casa de Banho Social.
Piso 1: 1 suite com closet, 2 quartos servidos por 1 wc completo, 2 varandas. Pré instalação de Painéis Fotovoltaicos.
Toda a construção bem como os acabamentos primam pela qualidade.
Zona com grande parte de moradias modernas.
Fáceis acessos, 1o min Lisboa / Parque das Nações / Aeroporto.
Marque visita sem compromisso
***Brevemente Fotografias Recentes
Contact
House 4 Bedrooms
Santa Iria de Azoia, São João da Talha e Bobadela, Loures, Distrito de Lisboa
Under construction · 157m²
With Garage
buy
520.000 €
€520,000
Bairro Alto de São Lourenço, Santa Iria de Azóia.
4 bedroom house located in a subdivision of townhouses, with open views of the mountains.
Located in Bairro Alto de São Lourenço in Santa Iria de Azóia.
Located on a plot of 222.50 m2
with a footprint of 87.50 m2
total construction area of 197 m2,
The property consists of:
Basement:
Hall - 8.60 m2;
Garage - 57 m2, includes a closed area with a window to the outside that can be used as a bedroom or office;
WC - 3.45 m2.
R/C:
Living/dining room - 39 m2;
Kitchen - 32 m2;
Wc - 2.24 m2;
Patio - 81 m2 of lawns and 26 m2 of pavement;
Grill.
1st Floor:
Suite with closet - 26 m2;
Two bedrooms with 13 m2 each;
WC to support the rooms - 5 m2;
All rooms have a balcony.
Terrace.
Covered area 32 m2, can be used to create an office, as there will be blinds on the doors leading to the terrace;
Characteristics:
Pre-installation of air conditioning;
Floating floors throughout the house;
PVC frames, with swing stops and double glazing;
Electric blinds with thermal cut-off;
Solar panels;
Pre-installation for photovoltaic panels;
False ceilings with built-in LEDs;
Crown molding for curtains.
With an excellent location, just 5 minutes from the A1, IC2 and A8.
Nearby you will find the best types of commerce and services.
If you have the dream...we have the solution! Come visit what could be your future home!!
Book your visit
TOPIMÓVEIS, with office in Rua da Lezíria Loja 4B Samora Correia, License AMI 14208, is the entity responsible for the advertisement through which Users, Service Recipients or Customers have remote access to ’TOPIMÓVEIS’ services and products, which are presented , sold or provided
-
Bairro Alto de São Lourenço, Santa Iria de Azóia.
4 bedroom house located in a subdivision of townhouses, with open views of the mountains.
Located in Bairro Alto de São Lourenço in Santa Iria de Azóia.
Located on a plot of 222.50 m2
with a footprint of 87.50 m2
total construction area of 197 m2,
The property consists of:
Basement:
Hall - 8.60 m2;
Garage - 57 m2, includes a closed area with a window to the outside that can be used as a bedroom or office;
WC - 3.45 m2.
R/C:
Living/dining room - 39 m2;
Kitchen - 32 m2;
Wc - 2.24 m2;
Patio - 81 m2 of lawns and 26 m2 of pavement;
Grill.
1st Floor:
Suite with closet - 26 m2;
Two bedrooms with 13 m2 each;
WC to support the rooms - 5 m2;
All rooms have a balcony.
Terrace.
Covered area 32 m2, can be used to create an office, as there will be blinds on the doors leading to the terrace;
Characteristics:
Pre-installation of air conditioning;
Floating floors throughout the house;
PVC frames, with swing stops and double glazing;
Electric blinds with thermal cut-off;
Solar panels;
Pre-installation for photovoltaic panels;
False ceilings with built-in LEDs;
Crown molding for curtains.
With an excellent location, just 5 minutes from the A1, IC2 and A8.
Nearby you will find the best types of commerce and services.
If you have the dream...we have the solution! Come visit what could be your future home!!
Book your visit
TOPIMÓVEIS, with office in Rua da Lezíria Loja 4B Samora Correia, License AMI 14208, is the entity responsible for the advertisement through which Users, Service Recipients or Customers have remote access to ’TOPIMÓVEIS’ services and products, which are presented , sold or provided
-
Contact
House 4 Bedrooms
Santa Iria de Azoia, São João da Talha e Bobadela, Loures, Distrito de Lisboa
Under construction · 226m²
With Garage
buy
760.000 €
€760,000
Expected construction completion date, December 2023.
Luxury 4 bedroom villa on a corner lot
Located in São João Da Talha
Defined with unique comfort and exclusive indoor/outdoor amenities.
The house is divided by:
Basement with garage for 2 cars
Storage and laundry area
R/C with direct access to the garden
covered barbecue area
lounge area
Spacious open space living room
Fully equipped kitchen with top of the range AEG appliances.
Large windows allowing lots of natural light
Shared WC and bedroom/office.
The 1st floor consists of:
3 generous suites with dressing room and WC’S with shower bases and windows, contemplated with access to the balconies, having the exclusivity of an elevator in the rooms with access to the laundry room for the laundry bin.
Construction with selected materials, of excellent quality and good finishes. Double glazing with thermal and acoustic cut and ambient sound.
Nearby you will find all kinds of services and utilities: close to public transport, pharmacy, green spaces, school and good access to the A1 motorway, IC2 / Parque das Nações, 2nd Ring Road, 5 minutes from the airport.
If you have the dream...we have the solution! Come visit what could be your future home!!
Book your visit
TOPIMÓVEIS, with an office at Rua da Lezíria Loja 4B Samora Correia, License AMI 14208, is the entity responsible for the advertisement through which Users, Service Recipients or Clients have remote access to the services and products of ’TOPIMÓVEIS’, which are presented , sold or provided.
-
Expected construction completion date, December 2023.
Luxury 4 bedroom villa on a corner lot
Located in São João Da Talha
Defined with unique comfort and exclusive indoor/outdoor amenities.
The house is divided by:
Basement with garage for 2 cars
Storage and laundry area
R/C with direct access to the garden
covered barbecue area
lounge area
Spacious open space living room
Fully equipped kitchen with top of the range AEG appliances.
Large windows allowing lots of natural light
Shared WC and bedroom/office.
The 1st floor consists of:
3 generous suites with dressing room and WC’S with shower bases and windows, contemplated with access to the balconies, having the exclusivity of an elevator in the rooms with access to the laundry room for the laundry bin.
Construction with selected materials, of excellent quality and good finishes. Double glazing with thermal and acoustic cut and ambient sound.
Nearby you will find all kinds of services and utilities: close to public transport, pharmacy, green spaces, school and good access to the A1 motorway, IC2 / Parque das Nações, 2nd Ring Road, 5 minutes from the airport.
If you have the dream...we have the solution! Come visit what could be your future home!!
Book your visit
TOPIMÓVEIS, with an office at Rua da Lezíria Loja 4B Samora Correia, License AMI 14208, is the entity responsible for the advertisement through which Users, Service Recipients or Clients have remote access to the services and products of ’TOPIMÓVEIS’, which are presented , sold or provided.
-
Contact
See more Properties for Sale, Houses - House Under construction, in Loures, Santa Iria de Azoia, São João da Talha e Bobadela
Bedrooms
Zones
Can’t find the property you’re looking for?
