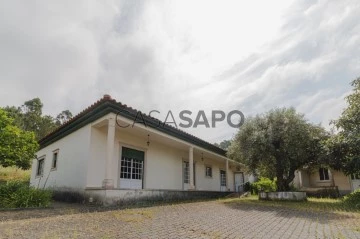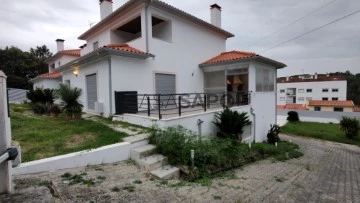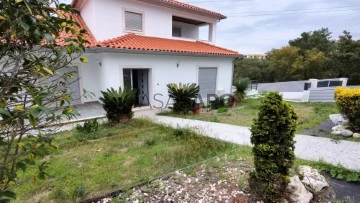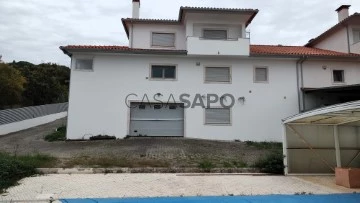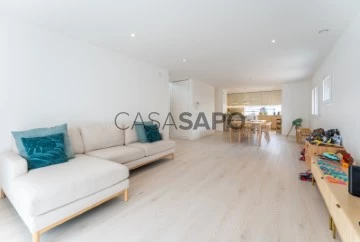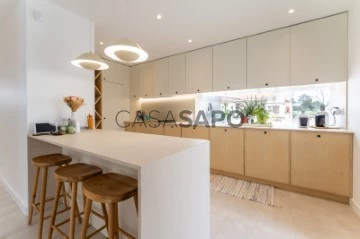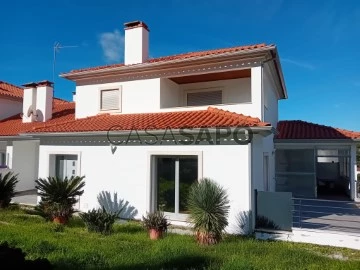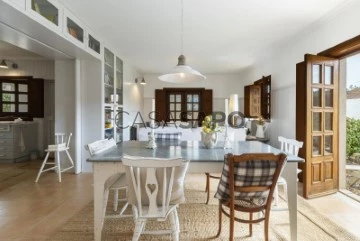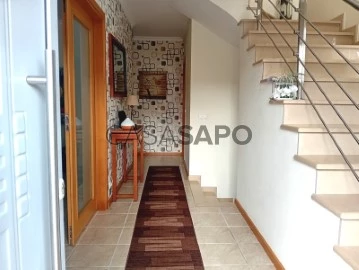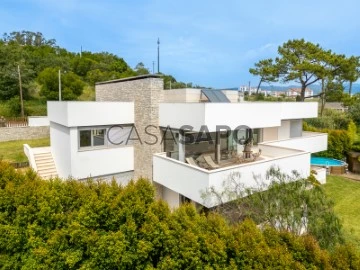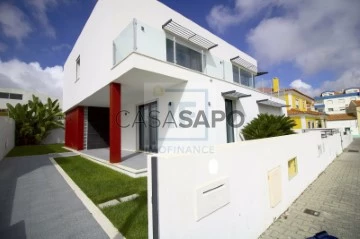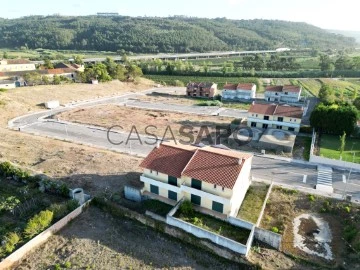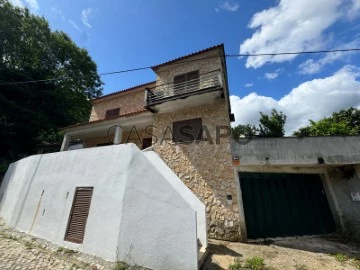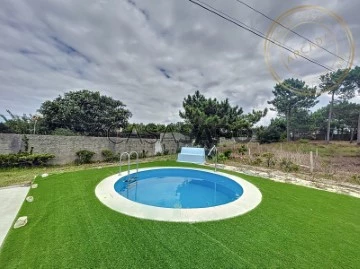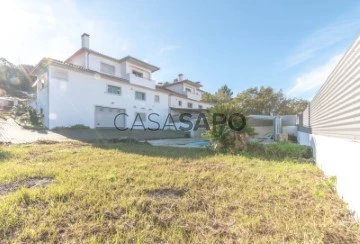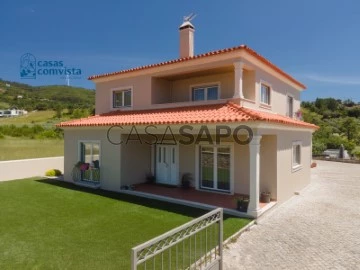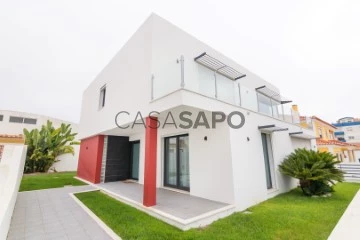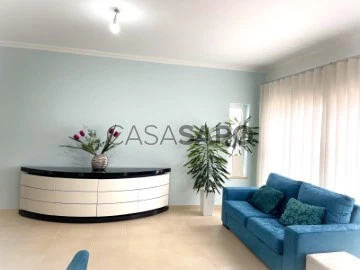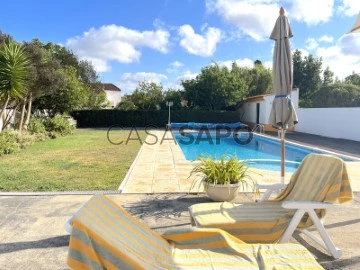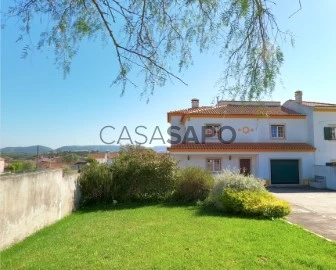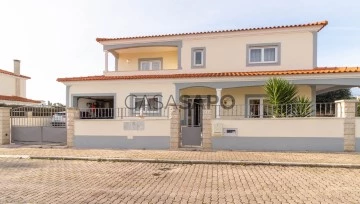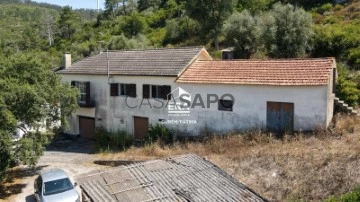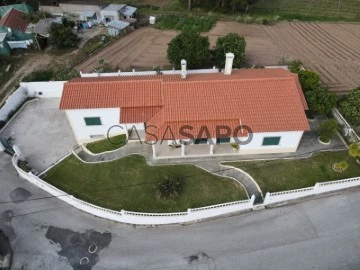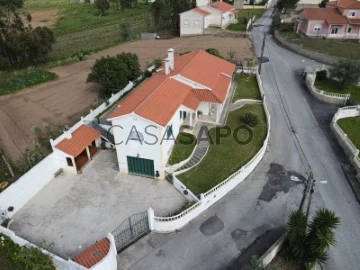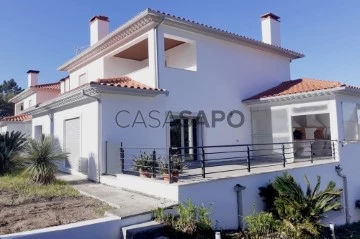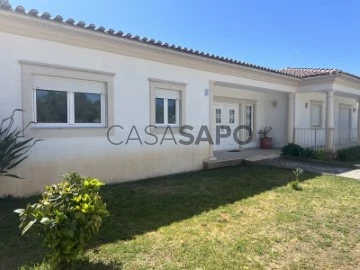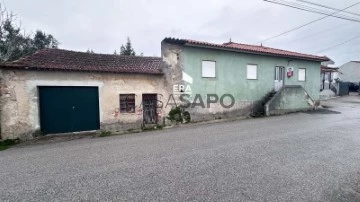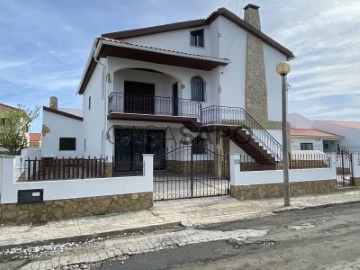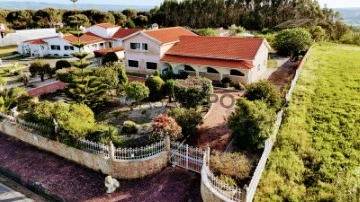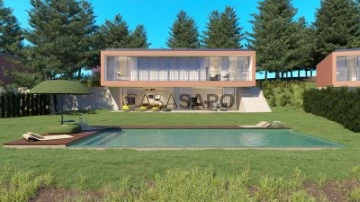Houses
4
Price
More filters
74 Properties for Sale, Houses - House 4 Bedrooms Used, in Distrito de Leiria, near School
Order by
Relevance
House 4 Bedrooms
Caranguejeira, Leiria, Distrito de Leiria
Used
buy
350.000 €
Este imóvel é constituído por 3 artigos independentes:
- Moradia Térrea T5
- Moradia T3 para recuperação com Adega
- Barracão para recuperação
Moradia T5 Térrea. Possui churrasqueira, varanda, sótão e parqueamento.
A moradia tem 5 quartos sendo 3 deles suites. Sala com 38 m. Cozinha com despensa e acesso à churrasqueira. Sótão com pé direito com potencial para ser utilizado.
Localização e envolvente:
Situada no campo com fáceis acessos de automóvel e pedonal. Na proximidade existe oferta dos principais serviços, nomeadamente, comércio, supermercados, restauração, pastelarias, farmácia, escolas, bancos, jardim de infância, ginásio, transportes públicos.
Localizado a 13km da cidade de leiria e a 16Km de Fátima. Bons acessos a N113, A1, IC2entre outros.
Características:
Moradia T5 Térrea:
- Cozinha com despensa e acesso à churrasqueira
- Sala de Jantar / Sala de estar com lareira, 38 m² e acesso a varandas
- 5 Quartos, 3 deles suite
- 4 WCs
- Logradouro
- Excelente exposição solar
- Moradia anexa de 40 m² com Adega
- Barracão de 70 m² com licenciamento para indústria
Tipo de Imóvel:
- Prédio em Propriedade Total sem Andares nem Divisões Suscetíveis de Utilização Independente
- Casa rés do chão
Moradia Térrea T5 / Áreas:
- Ano de inscrição na matriz: 1995
- Área bruta - 163 m²
- Área bruta privativa: 153 m²
- Área bruta dependente: 10 m²
Outros valores:
- VPT: 55.388,55€
Moradia T3 / Áreas:
- Ano inscrição na matriz: 1978
- Área bruta - 80 m²
- Área bruta privativa- 40 m²
Outros valores:
- VPT: 16.879,45€
Barracão / Áreas:
- Ano de inscrição na matriz: 1968
- Área bruta - 70 m²
- Área bruta privativa - 70 m²
Outros valores:
- VPT: 10.280,98€
CASAS GO uma nova marca que resulta de mais de 17 anos de experiência no mercado imobiliário no concelho de Leiria.
CASAS GO mais que uma imobiliária, somos também uma empresa certificada pelo Banco de Portugal para Intermediação de Crédito Habitação.
Notas:
1. Caso seja consultor imobiliário, este imóvel está disponível para partilha de negócio. Pode apresentar aos seus clientes compradores e agendar a sua visita.
2. Para maior facilidade e rapidez na identificação deste imóvel, refira por favor, o respetivo ID (telefone)
- Moradia Térrea T5
- Moradia T3 para recuperação com Adega
- Barracão para recuperação
Moradia T5 Térrea. Possui churrasqueira, varanda, sótão e parqueamento.
A moradia tem 5 quartos sendo 3 deles suites. Sala com 38 m. Cozinha com despensa e acesso à churrasqueira. Sótão com pé direito com potencial para ser utilizado.
Localização e envolvente:
Situada no campo com fáceis acessos de automóvel e pedonal. Na proximidade existe oferta dos principais serviços, nomeadamente, comércio, supermercados, restauração, pastelarias, farmácia, escolas, bancos, jardim de infância, ginásio, transportes públicos.
Localizado a 13km da cidade de leiria e a 16Km de Fátima. Bons acessos a N113, A1, IC2entre outros.
Características:
Moradia T5 Térrea:
- Cozinha com despensa e acesso à churrasqueira
- Sala de Jantar / Sala de estar com lareira, 38 m² e acesso a varandas
- 5 Quartos, 3 deles suite
- 4 WCs
- Logradouro
- Excelente exposição solar
- Moradia anexa de 40 m² com Adega
- Barracão de 70 m² com licenciamento para indústria
Tipo de Imóvel:
- Prédio em Propriedade Total sem Andares nem Divisões Suscetíveis de Utilização Independente
- Casa rés do chão
Moradia Térrea T5 / Áreas:
- Ano de inscrição na matriz: 1995
- Área bruta - 163 m²
- Área bruta privativa: 153 m²
- Área bruta dependente: 10 m²
Outros valores:
- VPT: 55.388,55€
Moradia T3 / Áreas:
- Ano inscrição na matriz: 1978
- Área bruta - 80 m²
- Área bruta privativa- 40 m²
Outros valores:
- VPT: 16.879,45€
Barracão / Áreas:
- Ano de inscrição na matriz: 1968
- Área bruta - 70 m²
- Área bruta privativa - 70 m²
Outros valores:
- VPT: 10.280,98€
CASAS GO uma nova marca que resulta de mais de 17 anos de experiência no mercado imobiliário no concelho de Leiria.
CASAS GO mais que uma imobiliária, somos também uma empresa certificada pelo Banco de Portugal para Intermediação de Crédito Habitação.
Notas:
1. Caso seja consultor imobiliário, este imóvel está disponível para partilha de negócio. Pode apresentar aos seus clientes compradores e agendar a sua visita.
2. Para maior facilidade e rapidez na identificação deste imóvel, refira por favor, o respetivo ID (telefone)
Contact
4 bedroom villa with swimming pool and garden - Leiria
House 4 Bedrooms +1
Parceiros e Azoia, Leiria, Distrito de Leiria
Used · 400m²
With Garage
buy
325.000 €
Villa with swimming pool, garden and garage
Composition:
Basement with garage and complete bathroom.
Ground floor:
1 suite with closet.
1 office with balcony.
1 room with fireplace with heat recover.
1 fully equipped kitchen with access to a terrace with barbecue and wood oven.
1 ° floor:
3 bedrooms with wardrobes and balconies.
2 complete bathrooms.
1 closet.
Patio with garden and swimming pool.
Very quiet location.
Easy access to the A1, A8, A19.
Excellent sun exposure.
Book your visit.
Composition:
Basement with garage and complete bathroom.
Ground floor:
1 suite with closet.
1 office with balcony.
1 room with fireplace with heat recover.
1 fully equipped kitchen with access to a terrace with barbecue and wood oven.
1 ° floor:
3 bedrooms with wardrobes and balconies.
2 complete bathrooms.
1 closet.
Patio with garden and swimming pool.
Very quiet location.
Easy access to the A1, A8, A19.
Excellent sun exposure.
Book your visit.
Contact
House 4 Bedrooms Duplex
São Pedro de Moel, Marinha Grande, Distrito de Leiria
Used · 137m²
View Sea
buy
1.180.000 €
Enjoy the best of both worlds with this elegant villa nestled between the serenity of the beach and the lush green of the Leiria Pine Forest. This unique property combines contemporary design with comfort, offering a perfect space to live or spend an unforgettable holiday.
Housing Features
Ground floor:
Open Space Rooms: combined with an equipped kitchen of contemporary design, with built-in light in the cabinets and hidden electrical outlets with automatic lowering device.
Dining and Leisure Rooms: Two rooms, one for meals and the other for leisure, both with balcony doors to the backyard. The west balcony offers a breathtaking view of the sea.
WC: equipped with shower with glass screen, wooden worktop with sink and suspended crockery.
Entrance Hall: two built-in units for storing coats and other objects.
Laundry: with washing machine and dryer built into a unit with the worktop for folding clothes and two additional pieces of furniture for storage.
First Floor:
Stairs: connecting to the ground floor with built-in wardrobe at the top and circulation area to the suites
Suite 1: bedroom with balcony door overlooking the sea, closet with two entrances, wooden worktop with two sinks, separate toilet and stone shower tray with niche in the wall for hygiene products.
Suite 2: bedroom with two wardrobes, bathroom with wooden worktop and washbasin, shower tray with glass screen and a pantry with opening to the ground floor for the disposal of dirty clothes.
Suite 3: bedroom with balcony, four-door wardrobe, bathroom with wooden worktop and washbasin, large stone shower tray with niche in the wall, glass screen and suspended toilet.
Equipment:
Underfloor heating: with temperature regulator in all rooms.
False Ceilings: with built-in and dimmable light.
Modern Systems: Solar panels, alarm, video intercom.
Windows and Doors: PVC with double glazing and tilt frames, high security entrance door.
Natural Lighting: House with plenty of natural light and several balconies.
Flooring: Light-coloured driftwood flooring throughout the house.
Thermal insulation and
VMC ventilation system (mechanical air extraction and insufflation system with thermal exchange, between stale air and fresh air in all rooms.
Observations;
The house is currently undergoing an intervention of improvement works already awarded that is part of the price consisting of:
- The delivery of the house as it is, more exterior floor in Concrete and Portuguese pavement, more exterior plaster of the house, more exterior painting and interior painting.
The forecast for completion of these works is by the end of September (which are already awarded)
Location and Neighborhood
São Pedro beach is known for its tranquillity, surrounded by green gardens, pine forests, sand and sea. This location is ideal for living or enjoying a great holiday, with several beaches nearby. A few kilometres from Pataias, Paredes and Nazaré.
Come and visit the villa who knows if it is not the one you are looking for
Housing Features
Ground floor:
Open Space Rooms: combined with an equipped kitchen of contemporary design, with built-in light in the cabinets and hidden electrical outlets with automatic lowering device.
Dining and Leisure Rooms: Two rooms, one for meals and the other for leisure, both with balcony doors to the backyard. The west balcony offers a breathtaking view of the sea.
WC: equipped with shower with glass screen, wooden worktop with sink and suspended crockery.
Entrance Hall: two built-in units for storing coats and other objects.
Laundry: with washing machine and dryer built into a unit with the worktop for folding clothes and two additional pieces of furniture for storage.
First Floor:
Stairs: connecting to the ground floor with built-in wardrobe at the top and circulation area to the suites
Suite 1: bedroom with balcony door overlooking the sea, closet with two entrances, wooden worktop with two sinks, separate toilet and stone shower tray with niche in the wall for hygiene products.
Suite 2: bedroom with two wardrobes, bathroom with wooden worktop and washbasin, shower tray with glass screen and a pantry with opening to the ground floor for the disposal of dirty clothes.
Suite 3: bedroom with balcony, four-door wardrobe, bathroom with wooden worktop and washbasin, large stone shower tray with niche in the wall, glass screen and suspended toilet.
Equipment:
Underfloor heating: with temperature regulator in all rooms.
False Ceilings: with built-in and dimmable light.
Modern Systems: Solar panels, alarm, video intercom.
Windows and Doors: PVC with double glazing and tilt frames, high security entrance door.
Natural Lighting: House with plenty of natural light and several balconies.
Flooring: Light-coloured driftwood flooring throughout the house.
Thermal insulation and
VMC ventilation system (mechanical air extraction and insufflation system with thermal exchange, between stale air and fresh air in all rooms.
Observations;
The house is currently undergoing an intervention of improvement works already awarded that is part of the price consisting of:
- The delivery of the house as it is, more exterior floor in Concrete and Portuguese pavement, more exterior plaster of the house, more exterior painting and interior painting.
The forecast for completion of these works is by the end of September (which are already awarded)
Location and Neighborhood
São Pedro beach is known for its tranquillity, surrounded by green gardens, pine forests, sand and sea. This location is ideal for living or enjoying a great holiday, with several beaches nearby. A few kilometres from Pataias, Paredes and Nazaré.
Come and visit the villa who knows if it is not the one you are looking for
Contact
House 4 Bedrooms Triplex
Parceiros e Azoia, Leiria, Distrito de Leiria
Used · 192m²
With Garage
buy
325.000 €
Just a few minutes from the city of Leiria, you will find this generous semi-detached villa, with swimming pool and land.
The villa is in a quiet location, within walking distance of the city and with access to transport and services in the locality.
The house is composed of:
R/C:
- Entrance hall
- Room with fireplace with 32.90m2
- Semi-equipped kitchen with 16.42m2
- 2 bedrooms, one of them a suite with dressing room, with 17.49m2 and the other with 8.64m2
- Service bathroom with 3.40m2
- From the kitchen you have access to a terrace with 44.40m2 with barbecue, wood oven and sink
Floor 1:
- 2 bedrooms, one with 19.61m2 with wardrobe and balcony and the other with 12.20m2 with storage and balcony
- 1 full bathroom with whirlpool bathtub and shower, with wall-hung toilets
Basement:
- 146.65m2 with storage, bathroom and space to park several vehicles.
The villa is about half an hour from the best beaches in the West and an hour and a half from Lisbon Airport.
Book your visit now!!
The villa is in a quiet location, within walking distance of the city and with access to transport and services in the locality.
The house is composed of:
R/C:
- Entrance hall
- Room with fireplace with 32.90m2
- Semi-equipped kitchen with 16.42m2
- 2 bedrooms, one of them a suite with dressing room, with 17.49m2 and the other with 8.64m2
- Service bathroom with 3.40m2
- From the kitchen you have access to a terrace with 44.40m2 with barbecue, wood oven and sink
Floor 1:
- 2 bedrooms, one with 19.61m2 with wardrobe and balcony and the other with 12.20m2 with storage and balcony
- 1 full bathroom with whirlpool bathtub and shower, with wall-hung toilets
Basement:
- 146.65m2 with storage, bathroom and space to park several vehicles.
The villa is about half an hour from the best beaches in the West and an hour and a half from Lisbon Airport.
Book your visit now!!
Contact
House 4 Bedrooms
São Mamede, Batalha, Distrito de Leiria
Used · 260m²
With Garage
buy
485.000 €
Inserted in the beautiful Eco Park of Pia do Urso arises this villa, with 260 sqm, very well distributed by two floors, totally refurbished with the highest quality materials, where no detail was left to chance. The ground floor comprises a large dimensioned living room and dining room where you can enjoy a meal and moments of leisure contemplating all the nature that surrounds the house. The kitchen, with very generous areas, is connected in perfect harmony to the living room. Downstairs there is still a full private bathroom, a fantastic bedroom with plenty of light and a laundry area.
On the top floor there are 3 great bedrooms being one of them en suite and still a full private bathroom to support the bedrooms.
The outdoor area, in addition to a garden area, also comprehends a dining area and barbecue, an ample garage for 2 cars and a large dimensioned area for leisure moments.
According to the legend the bears, which once populated the Iberian Peninsula, would drink water in the sinks that there formed naturally from the rock, which are still visible. Nowadays, the village of Pia do Urso, in the municipality of Batalha, is one of the places of choice for nature lovers and outdoor walks. In this Sensory Ecopark, adapted to blind people, it is possible to have picnics, walks, and discover some stories of the region.
Porta da Frente Christie’s is a real estate agency that has been operating in the market for more than two decades. Its focus lays on the highest quality houses and developments, not only in the selling market, but also in the renting market. The company was elected by the prestigious brand Christie’s International Real Estate to represent Portugal, in the areas of Lisbon, Cascais, Oeiras and Alentejo. The main purpose of Porta da Frente Christie’s is to offer a top-notch service to our customers.
On the top floor there are 3 great bedrooms being one of them en suite and still a full private bathroom to support the bedrooms.
The outdoor area, in addition to a garden area, also comprehends a dining area and barbecue, an ample garage for 2 cars and a large dimensioned area for leisure moments.
According to the legend the bears, which once populated the Iberian Peninsula, would drink water in the sinks that there formed naturally from the rock, which are still visible. Nowadays, the village of Pia do Urso, in the municipality of Batalha, is one of the places of choice for nature lovers and outdoor walks. In this Sensory Ecopark, adapted to blind people, it is possible to have picnics, walks, and discover some stories of the region.
Porta da Frente Christie’s is a real estate agency that has been operating in the market for more than two decades. Its focus lays on the highest quality houses and developments, not only in the selling market, but also in the renting market. The company was elected by the prestigious brand Christie’s International Real Estate to represent Portugal, in the areas of Lisbon, Cascais, Oeiras and Alentejo. The main purpose of Porta da Frente Christie’s is to offer a top-notch service to our customers.
Contact
House 4 Bedrooms Triplex
Cabeceiras, Calvaria de Cima, Porto de Mós, Distrito de Leiria
Used · 146m²
With Garage
buy
350.000 €
In a quiet location close to small services and commerce you will find this villa in excellent condition consisting of entrance hall, living room and kitchen with central island, equipped with hob and extractor fan, oven and microwave, 4 bedrooms, two with balcony and suite with built-in wardrobe from wall to wall, bathroom with double sink and shower cubicle, yet another full bathroom and a service bathroom.
In the basement you can park 4 cars.
Outside the villa there is a small front garden and a rear patio with barbecue and patio.
The villa is in the location of Calvaria de Cima, municipality of Porto de Mós, 15 minutes from Leiria and less than half an hour from excellent beaches of the Silver Coast, Nazaré, Paredes de Vitória and others.
Come and visit!
In the basement you can park 4 cars.
Outside the villa there is a small front garden and a rear patio with barbecue and patio.
The villa is in the location of Calvaria de Cima, municipality of Porto de Mós, 15 minutes from Leiria and less than half an hour from excellent beaches of the Silver Coast, Nazaré, Paredes de Vitória and others.
Come and visit!
Contact
House 4 Bedrooms Duplex
Alcobaça e Vestiaria, Distrito de Leiria
Used · 326m²
With Garage
buy
1.090.000 €
Discover the charm of this magnificent luxury villa, situated just a five-minute walk from the city centre of Alcobaça.
With a modern architecture that harmonises elegance and functionality, this residence offers an unparalleled lifestyle, combining comfort, privacy and proximity to all essential day-to-day services.
Located in a quiet area, the villa is just a few steps from the heart of Alcobaça, providing easy access to schools, supermarkets, restaurants, shops and other services.
The villa features a contemporary design, with some stone-clad walls that add a touch of sophistication and durability.
The spaces are spacious and well distributed, ensuring a welcoming and functional environment.
Consisting of two floors, the residence offers a total of eight rooms, including three spacious bedrooms, three modern bathrooms, two equipped kitchens and two comfortable living rooms.
Most rooms are oriented to provide a stunning view over the city, ensuring moments of tranquillity and inspiration.
The rooms have been designed to offer maximum comfort and privacy, making them ideal for rest and relaxation. The bathrooms, elegantly decorated, have high-quality finishes that provide a feeling of luxury and well-being.
The villa has a beautiful garden, perfect for leisure and outdoor socialising.
The outdoor area is ideal for those who appreciate nature and are looking for a space to relax and enjoy quiet moments with the family.
Don’t miss the opportunity to get to know this extraordinary luxury villa in Alcobaça.
Schedule a visit today and allow yourself to be enchanted by all the details that make this residence a truly special place to live.
Features:
Floor 1
Hall 8.12 m2
Living room 44 m2
Kitchen 14.94
Pantry 1.55 m2
Bedroom 21.74 m2
Closet 5.99 m2
Bathroom 8.14 m2
Bedroom 19.13 m2
Bathroom 4.73 m2
Circulation area 16.26 m2
Garage
R.C.
Kitchen 8.10 m2
Engine room 8.02 m2
Living room 52.59 m2
Office 8.46 m2
Bedroom 21.13 m2
Bedroom 19.13 m2
Bathroom 5.07 m2
Laundry 10.62 m2
Circulation area 9.57 m2
With a modern architecture that harmonises elegance and functionality, this residence offers an unparalleled lifestyle, combining comfort, privacy and proximity to all essential day-to-day services.
Located in a quiet area, the villa is just a few steps from the heart of Alcobaça, providing easy access to schools, supermarkets, restaurants, shops and other services.
The villa features a contemporary design, with some stone-clad walls that add a touch of sophistication and durability.
The spaces are spacious and well distributed, ensuring a welcoming and functional environment.
Consisting of two floors, the residence offers a total of eight rooms, including three spacious bedrooms, three modern bathrooms, two equipped kitchens and two comfortable living rooms.
Most rooms are oriented to provide a stunning view over the city, ensuring moments of tranquillity and inspiration.
The rooms have been designed to offer maximum comfort and privacy, making them ideal for rest and relaxation. The bathrooms, elegantly decorated, have high-quality finishes that provide a feeling of luxury and well-being.
The villa has a beautiful garden, perfect for leisure and outdoor socialising.
The outdoor area is ideal for those who appreciate nature and are looking for a space to relax and enjoy quiet moments with the family.
Don’t miss the opportunity to get to know this extraordinary luxury villa in Alcobaça.
Schedule a visit today and allow yourself to be enchanted by all the details that make this residence a truly special place to live.
Features:
Floor 1
Hall 8.12 m2
Living room 44 m2
Kitchen 14.94
Pantry 1.55 m2
Bedroom 21.74 m2
Closet 5.99 m2
Bathroom 8.14 m2
Bedroom 19.13 m2
Bathroom 4.73 m2
Circulation area 16.26 m2
Garage
R.C.
Kitchen 8.10 m2
Engine room 8.02 m2
Living room 52.59 m2
Office 8.46 m2
Bedroom 21.13 m2
Bedroom 19.13 m2
Bathroom 5.07 m2
Laundry 10.62 m2
Circulation area 9.57 m2
Contact
House 4 Bedrooms
Atouguia da Baleia, Peniche, Distrito de Leiria
Used · 237m²
With Garage
buy
450.000 €
Fantástica moradia independente T4 em Atouguia da Baleia, composta por três amplos pisos.
Ao nível do rés-do-chão encontramos uma moderna cozinha com ilha, totalmente equipada e com prático acesso ao jardim, uma sala de refeições interligada com uma ampla sala de estar com um fantástico pé direito, um quarto neste momento usado como escritório, uma casa de banho com base de duche e uma ampla lavandaria.
Já no piso superior encontramos uma excelente e ampla suite com roupeiros embutidos frente a frente formando uma área de vestiário a caminho de uma casa de banho com banheira e base de duche, encontramos ainda dois quartos com roupeiro embutido, uma casa de banho de apoio aos mesmos e uma sala mezanino com acesso a uma ampla varanda.
Toda a moradia é caracterizada por excelentes acabamentos e amplas áreas, piso radiante, todas as caixilharias em PVC e vidro duplo, oscilobatentes e estores elétricos.
No piso mais inferior desta magnifica moradia, encontramos ainda uma cave muito ampla com acesso interior e destinada a garagem que facilmente alberga 3 ou 4 viaturas e arrumos, contemplando ainda uma quarta casa de banho, com acesso exterior e portões automáticos.
O aprazível e relvado jardim desta moradia, tem área generosa e bem distribuída podendo, por exemplo, construir ou colocar uma piscina, sem perder muita área da mesmo.
Este imóvel fica localizado em zona residencial privilegiada, perto do centro da vila e serviços mas suficientemente afastada para garantir um conforto e sossego que merece. Com uma excelente exposição solar, aproveitada pelas amplas janelas e varandas, para que possa usufruir em pleno.
Estando a poucos minutos das famosas ondas de Peniche (Supertubos, Baleal, ...), da cidade termal das Caldas da Rainha e sem esquecer a Vila Medieval de Óbidos, com todos os seus eventos anuais, assim como de vários campos de golfe de reconhecida qualidade como o Royal Óbidos, Praia D’El Rey, Bom Sucesso Golf Resort e West Cliffs a apenas 50 minutos de Lisboa e do aeroporto este é um magnifico local onde vale a pena viver com a sua família.
Não perca a oportunidade e fale connosco!
Você sonhou, a IMOFINANCE promove a concretização!
Na IMOFINANCE encontrará igualmente a solução de crédito habitação mais adequada e vantajosa. Somos intermediários de crédito vinculado, registados no Banco de Portugal sob o nº 7195.
Fazemos partilha com outras imobiliárias (50%/50%)
=====================
Fantastic independent T4 villa in Atouguia da Baleia, spread over three spacious floors.
On the ground floor, there’s a modern kitchen with an island, fully equipped with direct garden access, a dining room connected to a large living room with high ceilings, a bedroom currently used as an office, a bathroom with a shower, and a large laundry room.
The upper floor features an excellent suite with walk-in wardrobes leading to a bathroom with a bathtub and shower, two bedrooms with built-in wardrobes, a supporting bathroom, and a mezzanine with access to a large balcony.
The villa boasts excellent finishes, spacious areas, underfloor heating, PVC double-glazed windows, tilt-and-turn mechanisms, and electric shutters.
The lower floor includes a large basement garage for 3-4 cars, storage, a fourth bathroom, external access, and automatic gates.
The generous garden offers the possibility to add a pool without losing much space.
Located in a privileged residential area, close to the village centre and services, yet quiet and comfortable. Excellent sunlight with large windows and balconies.
Minutes from Peniche’s famous waves (Supertubos, Baleal), the thermal city of Caldas da Rainha, the medieval town of Óbidos, and renowned golf courses like Royal Óbidos, Praia D’El Rey, Bom Sucesso Golf Resort, and West Cliffs. Just 50 minutes from Lisbon and the airport, it’s a magnificent place to live with your family.
Don’t miss this opportunity and contact us!
We share commissions with other real estate agencies (50%/50%).
Ao nível do rés-do-chão encontramos uma moderna cozinha com ilha, totalmente equipada e com prático acesso ao jardim, uma sala de refeições interligada com uma ampla sala de estar com um fantástico pé direito, um quarto neste momento usado como escritório, uma casa de banho com base de duche e uma ampla lavandaria.
Já no piso superior encontramos uma excelente e ampla suite com roupeiros embutidos frente a frente formando uma área de vestiário a caminho de uma casa de banho com banheira e base de duche, encontramos ainda dois quartos com roupeiro embutido, uma casa de banho de apoio aos mesmos e uma sala mezanino com acesso a uma ampla varanda.
Toda a moradia é caracterizada por excelentes acabamentos e amplas áreas, piso radiante, todas as caixilharias em PVC e vidro duplo, oscilobatentes e estores elétricos.
No piso mais inferior desta magnifica moradia, encontramos ainda uma cave muito ampla com acesso interior e destinada a garagem que facilmente alberga 3 ou 4 viaturas e arrumos, contemplando ainda uma quarta casa de banho, com acesso exterior e portões automáticos.
O aprazível e relvado jardim desta moradia, tem área generosa e bem distribuída podendo, por exemplo, construir ou colocar uma piscina, sem perder muita área da mesmo.
Este imóvel fica localizado em zona residencial privilegiada, perto do centro da vila e serviços mas suficientemente afastada para garantir um conforto e sossego que merece. Com uma excelente exposição solar, aproveitada pelas amplas janelas e varandas, para que possa usufruir em pleno.
Estando a poucos minutos das famosas ondas de Peniche (Supertubos, Baleal, ...), da cidade termal das Caldas da Rainha e sem esquecer a Vila Medieval de Óbidos, com todos os seus eventos anuais, assim como de vários campos de golfe de reconhecida qualidade como o Royal Óbidos, Praia D’El Rey, Bom Sucesso Golf Resort e West Cliffs a apenas 50 minutos de Lisboa e do aeroporto este é um magnifico local onde vale a pena viver com a sua família.
Não perca a oportunidade e fale connosco!
Você sonhou, a IMOFINANCE promove a concretização!
Na IMOFINANCE encontrará igualmente a solução de crédito habitação mais adequada e vantajosa. Somos intermediários de crédito vinculado, registados no Banco de Portugal sob o nº 7195.
Fazemos partilha com outras imobiliárias (50%/50%)
=====================
Fantastic independent T4 villa in Atouguia da Baleia, spread over three spacious floors.
On the ground floor, there’s a modern kitchen with an island, fully equipped with direct garden access, a dining room connected to a large living room with high ceilings, a bedroom currently used as an office, a bathroom with a shower, and a large laundry room.
The upper floor features an excellent suite with walk-in wardrobes leading to a bathroom with a bathtub and shower, two bedrooms with built-in wardrobes, a supporting bathroom, and a mezzanine with access to a large balcony.
The villa boasts excellent finishes, spacious areas, underfloor heating, PVC double-glazed windows, tilt-and-turn mechanisms, and electric shutters.
The lower floor includes a large basement garage for 3-4 cars, storage, a fourth bathroom, external access, and automatic gates.
The generous garden offers the possibility to add a pool without losing much space.
Located in a privileged residential area, close to the village centre and services, yet quiet and comfortable. Excellent sunlight with large windows and balconies.
Minutes from Peniche’s famous waves (Supertubos, Baleal), the thermal city of Caldas da Rainha, the medieval town of Óbidos, and renowned golf courses like Royal Óbidos, Praia D’El Rey, Bom Sucesso Golf Resort, and West Cliffs. Just 50 minutes from Lisbon and the airport, it’s a magnificent place to live with your family.
Don’t miss this opportunity and contact us!
We share commissions with other real estate agencies (50%/50%).
Contact
House 4 Bedrooms Triplex
Valado dos Frades, Nazaré, Distrito de Leiria
Used · 224m²
buy
95.000 €
Unfinished 3 and 4 bedroom villas in Valado dos Frades, Nazaré.
There are 10 plots with unfinished semi-detached houses. Recent allotment with all infrastructures completed this year.
Villas with 3 floors. Consisting of basement for garage (7.55x12 meters); Floor 0 with entrance hall, bedroom/office, bathroom with shower, living room and kitchen with access to the garden; Floor 1 with hall, 3 bedrooms with wardrobes and balconies (one of them en suite) and bathroom to support the 2 bedrooms. It has a front and back garden on floor 0. On the 1st floor, the 3 bedrooms have a balcony. In some houses, the office/bedroom on floor 0 has been incorporated into the living room.
Of the 10 unfinished villas:
- 2 are finished but in need of repairs (195.000€) ,
- 2 are with very advanced finishes (159.000€) ,
- Another 4 villas are plastered and with stucco interior finishes (sold).
- Only 2 villas are in the structural phase (€95,000).
Quiet area of villas with unobstructed views.
Location with excellent access. It is about 350 meters from the centre of Valado dos Frades, 750 meters from the train station, 2.5kms from the A8 motorway, 5 kms from Nazaré and 7.5kms from Alcobaça.
Come and meet and develop your real estate project!
There are 10 plots with unfinished semi-detached houses. Recent allotment with all infrastructures completed this year.
Villas with 3 floors. Consisting of basement for garage (7.55x12 meters); Floor 0 with entrance hall, bedroom/office, bathroom with shower, living room and kitchen with access to the garden; Floor 1 with hall, 3 bedrooms with wardrobes and balconies (one of them en suite) and bathroom to support the 2 bedrooms. It has a front and back garden on floor 0. On the 1st floor, the 3 bedrooms have a balcony. In some houses, the office/bedroom on floor 0 has been incorporated into the living room.
Of the 10 unfinished villas:
- 2 are finished but in need of repairs (195.000€) ,
- 2 are with very advanced finishes (159.000€) ,
- Another 4 villas are plastered and with stucco interior finishes (sold).
- Only 2 villas are in the structural phase (€95,000).
Quiet area of villas with unobstructed views.
Location with excellent access. It is about 350 meters from the centre of Valado dos Frades, 750 meters from the train station, 2.5kms from the A8 motorway, 5 kms from Nazaré and 7.5kms from Alcobaça.
Come and meet and develop your real estate project!
Contact
House 4 Bedrooms
Figueiró dos Vinhos e Bairradas, Distrito de Leiria
Used · 223m²
With Garage
buy
225.000 €
Este Imóvel de Tipologia T4 está Localizado na Ribeira de Alge, Figueiró dos Vinhos.
Esta Moradia conta com Dimensões Generosas, Habitação Dispõe de 223 m2 e a Garagem de 150 m2.
A escassos metros de Ribeira, esta Inserida num ambiente Calmo e Tranquilo que permite usar o terraço e varandas de uma forma prazerosa e Relaxante.
O imóvel, está a menos de 5 kms da Saída da A13, a menos de 2 kms de Ponto de Interesse Passadiço das Fragas de S. Simão, a 34 kms de Pombal, 15 kms de Ansião e 10 kms de Figueiró dos Vinhos.
O espaço quase amplo do R/C, que Dispõe de Sala com Lareira e de 4 Frentes e Eozinha, tem Muita Luz e Acesso ao Exterior.
Já o Primeiro Andar Possui Uma Casa de Banho comum e Três Quartos de Boas Dimensões, Um Deles com casa de banho (Suíte).
A cave é ampla, com Bom Espaço para Arrumos e Garagem.
Este Imóvel é Excelente Para Moradia Permanente, Férias ou até Alojamento Local.
IMÓVEL SEM LICENÇA DE UTILIZAÇÃO.
Marque já a sua Visita!!!!!!
Esta Moradia conta com Dimensões Generosas, Habitação Dispõe de 223 m2 e a Garagem de 150 m2.
A escassos metros de Ribeira, esta Inserida num ambiente Calmo e Tranquilo que permite usar o terraço e varandas de uma forma prazerosa e Relaxante.
O imóvel, está a menos de 5 kms da Saída da A13, a menos de 2 kms de Ponto de Interesse Passadiço das Fragas de S. Simão, a 34 kms de Pombal, 15 kms de Ansião e 10 kms de Figueiró dos Vinhos.
O espaço quase amplo do R/C, que Dispõe de Sala com Lareira e de 4 Frentes e Eozinha, tem Muita Luz e Acesso ao Exterior.
Já o Primeiro Andar Possui Uma Casa de Banho comum e Três Quartos de Boas Dimensões, Um Deles com casa de banho (Suíte).
A cave é ampla, com Bom Espaço para Arrumos e Garagem.
Este Imóvel é Excelente Para Moradia Permanente, Férias ou até Alojamento Local.
IMÓVEL SEM LICENÇA DE UTILIZAÇÃO.
Marque já a sua Visita!!!!!!
Contact
House 4 Bedrooms Duplex
Vieira de Leiria, Marinha Grande, Distrito de Leiria
Used · 103m²
With Garage
buy
310.000 €
Ground floor villa, with use of Attic, inserted in a generous plot of ’2000 m2’ where you can combine the quality of city life with a very rich beach in Iodine,
The villa being ground floor, is with two main entrances, if you want a more private entrance, has direct access from the rear of the villa, where there is a porch for three vehicles.
Direct access to a sunroom/solarium; kitchen equipped with pantry and living room; a toilet facility complete with a shower; a bedroom and a suite with built-in closets.
On the 1st floor/attic we can find two bedrooms and a complete sanitary facility.
The perfect jewel of this villa is outside, where you can enjoy a perfectly divided space for your leisure hours, where you can enjoy a barbecue with your friends and family and also a playful space to enjoy with your Pool
The villa being ground floor, is with two main entrances, if you want a more private entrance, has direct access from the rear of the villa, where there is a porch for three vehicles.
Direct access to a sunroom/solarium; kitchen equipped with pantry and living room; a toilet facility complete with a shower; a bedroom and a suite with built-in closets.
On the 1st floor/attic we can find two bedrooms and a complete sanitary facility.
The perfect jewel of this villa is outside, where you can enjoy a perfectly divided space for your leisure hours, where you can enjoy a barbecue with your friends and family and also a playful space to enjoy with your Pool
Contact
House 4 Bedrooms Triplex
Urbanização dos Camarinhos, Parceiros e Azoia, Leiria, Distrito de Leiria
Used · 175m²
With Garage
buy
325.000 €
Moradia T4 com excelentes áreas situada em zona calma a 5 minutos do centro da cidade de Leiria, composta por:
Rés-do-chão:
* Hall de entrada;
* Sala de estar com bastante luz natural e recuperador de calor;
* Cozinha equipada com placa, forno, exaustor e frigorifico;
* 2 quartos sendo um deles suite;
* Wc de serviço;
* Alpendre com churrasqueira;
* Terraço e área de jardim.
1º Piso:
* 2 quartos, um deles com closet, ambos com espaçosas varandas;
* Wc de apoio aos quartos.
Piso -1:
* Garagem com 143m2 com capacidade para 4 carros.
Espaço exterior:
* Espaço de lazer com piscina e cobertura extensível para a mesma;
* Jardim na zona limítrofe da piscina.
Esta moradia dispõe de acabamentos de qualidade, tem pré-instalação de Ar Condicionado e de aspiração central, alarme, estores eléctricos e caixilharia com vidro duplo.
Para quem procura morar numa moradia espaçosa, num local tranquilo e próximo da cidade!
Ref.: MU707
Rés-do-chão:
* Hall de entrada;
* Sala de estar com bastante luz natural e recuperador de calor;
* Cozinha equipada com placa, forno, exaustor e frigorifico;
* 2 quartos sendo um deles suite;
* Wc de serviço;
* Alpendre com churrasqueira;
* Terraço e área de jardim.
1º Piso:
* 2 quartos, um deles com closet, ambos com espaçosas varandas;
* Wc de apoio aos quartos.
Piso -1:
* Garagem com 143m2 com capacidade para 4 carros.
Espaço exterior:
* Espaço de lazer com piscina e cobertura extensível para a mesma;
* Jardim na zona limítrofe da piscina.
Esta moradia dispõe de acabamentos de qualidade, tem pré-instalação de Ar Condicionado e de aspiração central, alarme, estores eléctricos e caixilharia com vidro duplo.
Para quem procura morar numa moradia espaçosa, num local tranquilo e próximo da cidade!
Ref.: MU707
Contact
House 4 Bedrooms
Reguengo do Fetal, Batalha, Distrito de Leiria
Used · 349m²
With Garage
buy
430.000 €
Are you looking to live close to urban centres, with accessibility to the road, close to all services but in a place where peace reigns? In Reguengo do Fetal you will find this functional house on the ground floor and 1st floor, with outdoor space and a garage adapted to your needs. Ideal for those who privilege well-being when they get home, comfort and plenty of natural light are the main highlights of this villa.
The villa is spread over two floors and consists of 5 rooms of which four bedrooms, two of them en-suite, all with good areas and plenty of storage in large built-in wardrobes. Three bathrooms with window to the outside.
Kitchen with direct access to the living room and also to the outside of the house. Large common room and as a central point of connection of the whole house.
Well distributed patio. The rear area is reserved for privacy in a large leisure area. Floor with grass and Portuguese pavement of easy maintenance and very welcoming appearance, exterior and interior painting careful. It also has a barbecue for grilling and a social space. The entrance to the patio is reserved for access to the house and parking, with a wide corridor for parking and a large garage with an automatic gate.
Features to highlight:
Fully equipped kitchen with built-in appliances and pantry
All rooms on the upper floor are large
Laundry
PVC frames oscillating - stop
Excellent thermal and acoustic insulation
Location and surroundings:
Located inReguengo do Fetal, Batalha. Residential area, quiet and of excellence. Easy car and pedestrian access/distribution. In the surroundings there is an offer of the main services, commerce, restaurants and public transport. Close to the main road accesses (IC2, A1, IC9).
If you are looking for quality of life, contact me and come and visit!!
Building (according to the Caderneta Predial Urbana):
Building in Total Prop. without Floors or Div. Susc. of Utiliz. Independent
Areas (according to the land registry):
- Total land area: 1168.8000 m2
- Building implantation area: 288.9600 m2
- Gross construction area: 379.4500 m2
- Gross private area: 240,0000 m2
- Gross dependent area: 139.4500 m2
The villa is spread over two floors and consists of 5 rooms of which four bedrooms, two of them en-suite, all with good areas and plenty of storage in large built-in wardrobes. Three bathrooms with window to the outside.
Kitchen with direct access to the living room and also to the outside of the house. Large common room and as a central point of connection of the whole house.
Well distributed patio. The rear area is reserved for privacy in a large leisure area. Floor with grass and Portuguese pavement of easy maintenance and very welcoming appearance, exterior and interior painting careful. It also has a barbecue for grilling and a social space. The entrance to the patio is reserved for access to the house and parking, with a wide corridor for parking and a large garage with an automatic gate.
Features to highlight:
Fully equipped kitchen with built-in appliances and pantry
All rooms on the upper floor are large
Laundry
PVC frames oscillating - stop
Excellent thermal and acoustic insulation
Location and surroundings:
Located inReguengo do Fetal, Batalha. Residential area, quiet and of excellence. Easy car and pedestrian access/distribution. In the surroundings there is an offer of the main services, commerce, restaurants and public transport. Close to the main road accesses (IC2, A1, IC9).
If you are looking for quality of life, contact me and come and visit!!
Building (according to the Caderneta Predial Urbana):
Building in Total Prop. without Floors or Div. Susc. of Utiliz. Independent
Areas (according to the land registry):
- Total land area: 1168.8000 m2
- Building implantation area: 288.9600 m2
- Gross construction area: 379.4500 m2
- Gross private area: 240,0000 m2
- Gross dependent area: 139.4500 m2
Contact
House 4 Bedrooms Triplex
Atouguia da Baleia, Peniche, Distrito de Leiria
Used · 237m²
With Garage
buy
450.000 €
Fantastic detached T4 villa in the center of Atouguia da Baleia, Peniche.
Composed of three floors, on the ground floor we find a kitchen with island, fully equipped and with access to the garden, a large dining room and an interconnected living room, a bedroom/office, a bathroom and a laundry.
On the upper floor we find the most private area of the house with an excellent suite with built-in wardrobe and a bathroom with bathtub and shower tray, two large bedrooms with built-in wardrobes, a support bathroom and a mezzanine room with access to a splendid balcony.
We will also find a basement with interior access and intended for the garage, with exterior access via the ramp and automatic gates.
All rooms in the house have large windows and access to the outside, whether to the garden, backyard or balconies, where you can enjoy good sun exposure and relaxing moments with friends and family.
Quality finishes, underfloor heating, window frames and shutters in pvc and double glazing, oscilobatentes, electric shutters.
Well located, in a residential area with good access and close to shops, services and public transport. Everything for your day-to-day life, such as a mini-market, butchery, fishmonger, pharmacy, medical center and kindergarten/pre-school and schools.
Nearby are the beautiful historic towns of Óbidos, Caldas da Rainha and Peniche, a fishing town famous for its surfing and excellent seafood restaurants. Peniche, a picturesque city, is less than 5 minutes away by car, where you can find a market, supermarkets, banks, schools, restaurants and cafes. There are many activities available nearby including water sports, horse riding and go-karting to mention a few.
Just 10 minutes from the new Jurassic Park ( (url hidden) ).
For golf lovers, we are located close to 4 golf courses, just 20/30 minutes away.
45 minutes by car from Lisbon Airport.
Do not miss this opportunity and book your visit now!
Composed of three floors, on the ground floor we find a kitchen with island, fully equipped and with access to the garden, a large dining room and an interconnected living room, a bedroom/office, a bathroom and a laundry.
On the upper floor we find the most private area of the house with an excellent suite with built-in wardrobe and a bathroom with bathtub and shower tray, two large bedrooms with built-in wardrobes, a support bathroom and a mezzanine room with access to a splendid balcony.
We will also find a basement with interior access and intended for the garage, with exterior access via the ramp and automatic gates.
All rooms in the house have large windows and access to the outside, whether to the garden, backyard or balconies, where you can enjoy good sun exposure and relaxing moments with friends and family.
Quality finishes, underfloor heating, window frames and shutters in pvc and double glazing, oscilobatentes, electric shutters.
Well located, in a residential area with good access and close to shops, services and public transport. Everything for your day-to-day life, such as a mini-market, butchery, fishmonger, pharmacy, medical center and kindergarten/pre-school and schools.
Nearby are the beautiful historic towns of Óbidos, Caldas da Rainha and Peniche, a fishing town famous for its surfing and excellent seafood restaurants. Peniche, a picturesque city, is less than 5 minutes away by car, where you can find a market, supermarkets, banks, schools, restaurants and cafes. There are many activities available nearby including water sports, horse riding and go-karting to mention a few.
Just 10 minutes from the new Jurassic Park ( (url hidden) ).
For golf lovers, we are located close to 4 golf courses, just 20/30 minutes away.
45 minutes by car from Lisbon Airport.
Do not miss this opportunity and book your visit now!
Contact
House 4 Bedrooms
Tornada e Salir do Porto, Caldas da Rainha, Distrito de Leiria
Used · 287m²
With Garage
buy
344.900 €
Excellent 4 bedroom villa in Salir Do Porto overlooking the Bay of São Martinho do Porto.
This villa, located in the charming village of Salir do Porto, is just 850m from the beach and 10 min from the highway, thus being in the ideal location for you to enjoy a quiet and peaceful life even though it is close to a centre with access to everything you need.
In addition to being able to enjoy a wonderful view of the Bay in the comfort of your home, you can also take your car and within 4 minutes find yourself at the beach of São Martinho do Porto, where you can enjoy the sea, where you can do water activities such as stand up paddle, or climb the Dune of Salir do Porto, from where you have access to an incredible view of the Bay and the Village. Along the beach there is also a walkway where you can enjoy morning or afternoon strolls by the sea.
The villa consists of:
Ground floor with living room, kitchen, bedroom and full bathroom.
On the ground floor we can count: three bedrooms, all with balcony and two bathrooms, one of which is private, incorporated into the suite. The suite has a magnificent view of the Bay and the mountains, and also has a dressing room.
In the basement we have a garage for three cars and a storage room.
The villa also has a harmonious patio with private pool and barbecue.
Equipped with: electric shutters, surround sound, automatic gates, video intercom, central vacuum, equipped kitchen.
Book your visit now, ref.: M175.
This villa, located in the charming village of Salir do Porto, is just 850m from the beach and 10 min from the highway, thus being in the ideal location for you to enjoy a quiet and peaceful life even though it is close to a centre with access to everything you need.
In addition to being able to enjoy a wonderful view of the Bay in the comfort of your home, you can also take your car and within 4 minutes find yourself at the beach of São Martinho do Porto, where you can enjoy the sea, where you can do water activities such as stand up paddle, or climb the Dune of Salir do Porto, from where you have access to an incredible view of the Bay and the Village. Along the beach there is also a walkway where you can enjoy morning or afternoon strolls by the sea.
The villa consists of:
Ground floor with living room, kitchen, bedroom and full bathroom.
On the ground floor we can count: three bedrooms, all with balcony and two bathrooms, one of which is private, incorporated into the suite. The suite has a magnificent view of the Bay and the mountains, and also has a dressing room.
In the basement we have a garage for three cars and a storage room.
The villa also has a harmonious patio with private pool and barbecue.
Equipped with: electric shutters, surround sound, automatic gates, video intercom, central vacuum, equipped kitchen.
Book your visit now, ref.: M175.
Contact
House 4 Bedrooms Triplex
Amoreira, Óbidos, Distrito de Leiria
Used · 293m²
buy
590.000 €
This excellent 3-storey villa has large areas, lots of light all day and a quiet view of the countryside.
On the ground floor, the house has the main entrance, with access to a large entrance hall with wardrobe and the central hall of the house, through which we access the various rooms and the stairs to the other floors.
The kitchen, fully equipped, is quite large, as well as the pantry, and has direct access to the barbecue area and wood oven outside and the large living room, with fireplace with stove. The living room overlooks the countryside and the doors open onto the terrace of the house.
On this floor the house also has a bedroom en suite; a social bathroom and a closed garage for a car.
On the upper floor, the most private area of the house, there are 2 large rooms; a full bathroom with an extra toilet and wardrobe and a suite bedroom with a walk-in closet and a large balcony overlooking the pool.
In the basement, there is a large games room; an office; a bathroom with shower and a machine room.
All rooms have large wardrobes, there is central heating (diesel) in all rooms, the blinds are electric; water heating is done through solar panels and diesel, so that hot water never ends.
Outside there is a terrace with dining area; a saltwater pool; a well whose water is used for swimming and watering; a deposit of water; garden area with fruit trees; ample parking space and plenty of garden space.
The gates are electric, the watering is automatic and there are many water taps scattered throughout the garden.
It is situated in the quiet village of Amoreira, with services and commerce, about 10 minutes drive from Óbidos Castle, Lagoa, the beach and the well-known golf courses and about 45 minutes from Lisbon.
A property full of possibilities where your family will be happy!
On the ground floor, the house has the main entrance, with access to a large entrance hall with wardrobe and the central hall of the house, through which we access the various rooms and the stairs to the other floors.
The kitchen, fully equipped, is quite large, as well as the pantry, and has direct access to the barbecue area and wood oven outside and the large living room, with fireplace with stove. The living room overlooks the countryside and the doors open onto the terrace of the house.
On this floor the house also has a bedroom en suite; a social bathroom and a closed garage for a car.
On the upper floor, the most private area of the house, there are 2 large rooms; a full bathroom with an extra toilet and wardrobe and a suite bedroom with a walk-in closet and a large balcony overlooking the pool.
In the basement, there is a large games room; an office; a bathroom with shower and a machine room.
All rooms have large wardrobes, there is central heating (diesel) in all rooms, the blinds are electric; water heating is done through solar panels and diesel, so that hot water never ends.
Outside there is a terrace with dining area; a saltwater pool; a well whose water is used for swimming and watering; a deposit of water; garden area with fruit trees; ample parking space and plenty of garden space.
The gates are electric, the watering is automatic and there are many water taps scattered throughout the garden.
It is situated in the quiet village of Amoreira, with services and commerce, about 10 minutes drive from Óbidos Castle, Lagoa, the beach and the well-known golf courses and about 45 minutes from Lisbon.
A property full of possibilities where your family will be happy!
Contact
House 4 Bedrooms Duplex
São Martinho do Porto, Alcobaça, Distrito de Leiria
Used · 156m²
buy
539.000 €
Excellent villa with swimming pool and garden next to the bay of São Martinho do Porto.
Composed of:
Floor 0: Entrance hall, living room and dining room, kitchen, bedroom, bathroom, pantry and garage.
Floor 1: Hall, bedroom with private bathroom, foyer and balcony, 2 bedrooms with wardrobes having a balcony, bathroom.
Equipped with: Air conditioning, central heating, electric blinds, automatic gates, forced ventilation (VMC), central vacuum and automatic watering.
Plot with 694m2 walled and with garden, swimming pool, barbecue, engine room and wooden storage.
Residential area, next to schools, supermarket, restaurants, shops and services.
Distances:
1.5 km from St. Martin’s Bay of Porto
1.8 km from São Martinho do Porto Train Station
13 km from Nazareth
15 km from Caldas da Rainha
26 km from Óbidos
104 Km from Lisbon Airport
47 km from Leiria
Composed of:
Floor 0: Entrance hall, living room and dining room, kitchen, bedroom, bathroom, pantry and garage.
Floor 1: Hall, bedroom with private bathroom, foyer and balcony, 2 bedrooms with wardrobes having a balcony, bathroom.
Equipped with: Air conditioning, central heating, electric blinds, automatic gates, forced ventilation (VMC), central vacuum and automatic watering.
Plot with 694m2 walled and with garden, swimming pool, barbecue, engine room and wooden storage.
Residential area, next to schools, supermarket, restaurants, shops and services.
Distances:
1.5 km from St. Martin’s Bay of Porto
1.8 km from São Martinho do Porto Train Station
13 km from Nazareth
15 km from Caldas da Rainha
26 km from Óbidos
104 Km from Lisbon Airport
47 km from Leiria
Contact
House 4 Bedrooms Duplex
Reguengo do Fetal, Batalha, Distrito de Leiria
Used · 104m²
With Garage
buy
168.000 €
Moradia T4 inserida num terreno com cerca de 5000m2, com excelente exposição solar e com uma vista deslumbrante, panorâmica e desafogada. Moradia de Rés do Chão e primeiro andar, com terreno, garagem e anexos. Composta por: Sala com Lareira, 2 Cozinhas, 2 casas de banho, 4 Quartos. Garagem para 2 carros, 2 sótãos e um amplo terraço, contando ainda com uma churrasqueira Localizada em Reguengo do Fetal, podendo encontrar na proximidade todo o tipo de comércio, serviços e escolas, fica a 25 minutos das Praias do litoral centro como por exemplo a Nazaré, 10 minutos de Porto de Mós e a 10 minutos da Batalha, 20 minutos da cidade de Fátima e 20 minutos da cidade de Leiria. Esta é uma região onde pode apreciar detalhes artísticos e etnográficos e descobrir a biodiversidade de áreas naturais classificadas. É um território onde a História, a Fé e a Natureza são uma constante, assim como a Modernidade e a Inovação. Ao estar a escolher viver no centro de Portugal vai encontrar o prazer da natureza, e enriquecer a sua alma num património cultural inigualável, na maior e mais diversificada região turística de Portugal. A ERA Imobiliária foi a primeira rede imobiliária em Portugal, tendo atualmente mais de 200 Agências distribuídas de norte a sul do País e Ilhas. Para mais informações contacte-nos. VANTAGENS DE SER NOSSO/A CLIENTE - somos uma equipa unida e motivada que assume os seus negócios com ética, honestidade e transparência. - os nossos resultados têm demonstrado que estamos no rumo certo como tal estamos sempre prontos para receber os nossos clientes da melhor forma possível. A nossa missão é servir e satisfazer plenamente as expectativas dos nossos clientes. Trabalhamos todos os dias para merecer a confiança dos nossos clientes. A INFORMAÇÃO DISPONIBILIZADA AINDA QUE PRECISA, NÃO DISPENSA A SUA CONFIRMAÇÃO NEM PODE SER CONSIDERADA VINCULATIVA.
Contact
House 4 Bedrooms
A dos Francos, Caldas da Rainha, Distrito de Leiria
Used · 230m²
With Garage
buy
375.000 €
Discover this charming traditional-style villa, nestled in a peaceful and serene location near Caldas da Rainha. This house, a true gem of rustic architecture, offers spacious and cosy spaces. It features an elegant suite and three additional cosy bedrooms sharing a functional and well-decorated bathroom. The fully equipped kitchen with a handy pantry opens onto an inviting living room with a dining area and a warm fireplace, ideal for socialising moments.
Outside, the charm continues with a patio leading to a spacious garage, equipped with various storage areas. The impeccably maintained garden displays a beautiful lawn area, mature fruit trees, and a covered barbecue area, complemented by a wood-fired oven and a WC, all within a fully walled plot. This villa is a unique opportunity for those seeking tranquillity, comfort, and the beauty of Portuguese rustic style.
Outside, the charm continues with a patio leading to a spacious garage, equipped with various storage areas. The impeccably maintained garden displays a beautiful lawn area, mature fruit trees, and a covered barbecue area, complemented by a wood-fired oven and a WC, all within a fully walled plot. This villa is a unique opportunity for those seeking tranquillity, comfort, and the beauty of Portuguese rustic style.
Contact
House 4 Bedrooms
Parceiros e Azoia, Leiria, Distrito de Leiria
Used · 175m²
With Garage
buy
325.000 €
We present a magnificent high-end villa, located in Pernelhas, Leiria, This exclusive property has a total land area of 1,2019m², offering space and privacy in a quiet and coveted environment.
With a total gross private floor area of 238m², this stunning residence has been designed with attention to detail and superior quality finishes.
Upon entering the ground floor (floor 0), we are greeted by a spacious living room of 32.90m², which stands out for its elegance and comfort. The presence of a stove adds a cosy touch and makes it possible to enjoy cosy evenings in the colder months.
The 16.42m² semi-equipped kitchen, with its granite worktop, is a modern and functional space, ideal for preparing gourmet meals. Its clever layout and high-quality equipment ensure an exceptional cooking experience. From the kitchen, we have access to a spectacular terrace of 44.40m², where barbecue, wood-burning oven and sink are available for outdoor social gatherings.
This level also houses two well-sized bedrooms. One of them is a 17.49m² suite, which includes a generous walk-in closet to meet storage needs. There is also an 8.64m² bedroom/office, providing flexibility of use to suit the individual tastes and needs of the residents. A 3.40m² service bathroom with shower base completes this area.
On the upper floor (floor 1), we find two more elegantly designed bedrooms. The first bedroom, with its 19.61m², has a spacious wardrobe, while the 6.10m² balcony offers a private place to relax and enjoy the panoramic view. The second bedroom, with 12.20m², also has a functional wardrobe and a charming balcony of 3.75m². A luxurious 6.13m² service bathroom, equipped with a spa bath, shower tray, suspended toilets and window, provides a haven of tranquillity and relaxation.
On the basement (floor -0), a spacious 143.65m² garage provides more than enough space to house multiple vehicles and provide ample storage for miscellaneous items.
In addition to all these amenities, the property has a swimming pool, perfect for cooling off on sunny days. The walled lot provides privacy and security, and the automatic gates ensure ease of access.
This magnificent luxury villa offers a sophisticated lifestyle in a prime location. It is a true oasis that combines spacious spaces, modern comfort and impeccable aesthetics, making it the ideal place for a full life full of memorable moments.
Would you like more information or would you like to schedule a visit? We are on hand to help and make your dream of living on this property a reality.
This ad was published by computer routine. All data needs to be confirmed by the real estate agency.
.
With a total gross private floor area of 238m², this stunning residence has been designed with attention to detail and superior quality finishes.
Upon entering the ground floor (floor 0), we are greeted by a spacious living room of 32.90m², which stands out for its elegance and comfort. The presence of a stove adds a cosy touch and makes it possible to enjoy cosy evenings in the colder months.
The 16.42m² semi-equipped kitchen, with its granite worktop, is a modern and functional space, ideal for preparing gourmet meals. Its clever layout and high-quality equipment ensure an exceptional cooking experience. From the kitchen, we have access to a spectacular terrace of 44.40m², where barbecue, wood-burning oven and sink are available for outdoor social gatherings.
This level also houses two well-sized bedrooms. One of them is a 17.49m² suite, which includes a generous walk-in closet to meet storage needs. There is also an 8.64m² bedroom/office, providing flexibility of use to suit the individual tastes and needs of the residents. A 3.40m² service bathroom with shower base completes this area.
On the upper floor (floor 1), we find two more elegantly designed bedrooms. The first bedroom, with its 19.61m², has a spacious wardrobe, while the 6.10m² balcony offers a private place to relax and enjoy the panoramic view. The second bedroom, with 12.20m², also has a functional wardrobe and a charming balcony of 3.75m². A luxurious 6.13m² service bathroom, equipped with a spa bath, shower tray, suspended toilets and window, provides a haven of tranquillity and relaxation.
On the basement (floor -0), a spacious 143.65m² garage provides more than enough space to house multiple vehicles and provide ample storage for miscellaneous items.
In addition to all these amenities, the property has a swimming pool, perfect for cooling off on sunny days. The walled lot provides privacy and security, and the automatic gates ensure ease of access.
This magnificent luxury villa offers a sophisticated lifestyle in a prime location. It is a true oasis that combines spacious spaces, modern comfort and impeccable aesthetics, making it the ideal place for a full life full of memorable moments.
Would you like more information or would you like to schedule a visit? We are on hand to help and make your dream of living on this property a reality.
This ad was published by computer routine. All data needs to be confirmed by the real estate agency.
.
Contact
House 4 Bedrooms Duplex
Mira de Aire, Porto de Mós, Distrito de Leiria
Used · 360m²
With Garage
buy
450.000 €
Moradia com piso superior térreo com 4 quartos, quintal e garagem para 4 carros em Mira de Aire.
Um quarto suite, com paineis solares, instalação de aquecimento central, recuperador de calor, vidros duplos , piso em mosaico porcelana,jardim, garagem, casa das máquinas, capoeiras, numa zona nobre de Mira de Airae com vistas.
Um quarto suite, com paineis solares, instalação de aquecimento central, recuperador de calor, vidros duplos , piso em mosaico porcelana,jardim, garagem, casa das máquinas, capoeiras, numa zona nobre de Mira de Airae com vistas.
Contact
House 4 Bedrooms
Maceira, Leiria, Distrito de Leiria
Used · 141m²
With Garage
buy
135.000 €
Moradia T4 para reconstrução inserida num terreno com 1320m2.
A mesma é composta por 4 quartos, uma cozinha, 1 sala de estar, uma casa e banho e vários anexos.
Na parte exterior encontra-se diversas árvores de fruto, o terreno consta também com um poço.
Localizada em contexto rural, com a tranquilidade e sossego envolvente mas próximo de todo o tipo de escolas, comércios e serviços, na periferia da Batalha.
Estando bem localizado, conta ainda com excelente acessibilidade encontrando-se apenas a 10 minutos do centro da cidade da Batalha.
A região da Batalha é um lugar que convida a um passeio pelo Mosteiro.
Este é um território onde a História, a Fé e a Natureza são uma constante, assim como a Modernidade e a Inovação.
Também se encontra a 15 minutos de Leiria, a 25 minutos da praia da Nazaré e a 30 minutos da emblemática cidade de Fátima, onde se estima que cerca de 7 milhões de pessoas a visitem por ano, contemplando também o seu Santuário que é o auge de atração turística desta área.
Viver e investir no centro de Portugal dar-lhe-á a oportunidade de encontrar o prazer da natureza, não esquecendo a magnífica gastronomia, e enriquecer a sua alma num patrimônio cultural inigualável, na maior e mais diversificada região turística de Portugal.
Com toda a certeza não quererá perder a oportunidade de visitar este apartamento, agende já a sua visita!
Atualmente a ERA tem mais de 200 Agências distribuídas de norte a sul do País e Ilhas, cerca de 2500 colaboradores e mais de 65.000 imóveis para comercialização.
INFORMAÇÃO DISPONIBILIZADA AINDA QUE PRECISA, NÃO DISPENSA A SUA CONFIRMAÇÃO NEM PODE SER CONSIDERADA VINCULATIVA
A mesma é composta por 4 quartos, uma cozinha, 1 sala de estar, uma casa e banho e vários anexos.
Na parte exterior encontra-se diversas árvores de fruto, o terreno consta também com um poço.
Localizada em contexto rural, com a tranquilidade e sossego envolvente mas próximo de todo o tipo de escolas, comércios e serviços, na periferia da Batalha.
Estando bem localizado, conta ainda com excelente acessibilidade encontrando-se apenas a 10 minutos do centro da cidade da Batalha.
A região da Batalha é um lugar que convida a um passeio pelo Mosteiro.
Este é um território onde a História, a Fé e a Natureza são uma constante, assim como a Modernidade e a Inovação.
Também se encontra a 15 minutos de Leiria, a 25 minutos da praia da Nazaré e a 30 minutos da emblemática cidade de Fátima, onde se estima que cerca de 7 milhões de pessoas a visitem por ano, contemplando também o seu Santuário que é o auge de atração turística desta área.
Viver e investir no centro de Portugal dar-lhe-á a oportunidade de encontrar o prazer da natureza, não esquecendo a magnífica gastronomia, e enriquecer a sua alma num patrimônio cultural inigualável, na maior e mais diversificada região turística de Portugal.
Com toda a certeza não quererá perder a oportunidade de visitar este apartamento, agende já a sua visita!
Atualmente a ERA tem mais de 200 Agências distribuídas de norte a sul do País e Ilhas, cerca de 2500 colaboradores e mais de 65.000 imóveis para comercialização.
INFORMAÇÃO DISPONIBILIZADA AINDA QUE PRECISA, NÃO DISPENSA A SUA CONFIRMAÇÃO NEM PODE SER CONSIDERADA VINCULATIVA
Contact
House 4 Bedrooms
Bombarral e Vale Covo, Distrito de Leiria
Used · 230m²
buy
330.000 €
Are you looking for a house to live in and monetise?
Do you want to buy a ready-to-move-in property with space for your office or studio?
Living 45 minutes from Lisbon?
This could be the house you’re looking for!
With good sun exposure, this villa is located in Vila do Bombarral, is in excellent condition and is ready to move in.
The property has alarm, generous areas, two independent entrances with the potential to live on one floor and rent another.
You also have the possibility to create your workspace in the attic (it already has natural light and a bathroom), or more bedrooms, a playroom or space for the children to play.
The ground floor consists of:
- Kitchen with fireplace and access to wine cellar
- Spacious living room
- Social bathroom with shower base
- Two bedrooms (one suite with bathtub)
- Office room
- Covered barbecue
- Outer storage room
- Paved outdoor space.
The ground floor consists of:
- Kitchen with balcony
- living room with fireplace and stove
- bathroom with bathtub
- Two bedrooms (one suite with shower and balcony)
- Attic access.
The attic consists of:
- Large space, with wood-lined ceiling
- Bathroom
- storage spaces.
In the backyard you will find a space with easy maintenance, where you can park your vehicles and make your garden.
This property has everything you need to be adapted to your needs, has an excellent location and is close to all kinds of commerce and services.
The property is all walled, has an automatic gate, providing privacy and security.
The barbecue is ready to be used and receive your family and friends.
Here you live 5 km from Bacalhôa Buddha Eden (the largest oriental garden in Europe) is about 20 minutes from Óbidos Castle, the beautiful beaches of the Silver Coast and is only 45 minutes from Lisbon.
Don’t miss this opportunity, book your visit now!
Do you want to buy a ready-to-move-in property with space for your office or studio?
Living 45 minutes from Lisbon?
This could be the house you’re looking for!
With good sun exposure, this villa is located in Vila do Bombarral, is in excellent condition and is ready to move in.
The property has alarm, generous areas, two independent entrances with the potential to live on one floor and rent another.
You also have the possibility to create your workspace in the attic (it already has natural light and a bathroom), or more bedrooms, a playroom or space for the children to play.
The ground floor consists of:
- Kitchen with fireplace and access to wine cellar
- Spacious living room
- Social bathroom with shower base
- Two bedrooms (one suite with bathtub)
- Office room
- Covered barbecue
- Outer storage room
- Paved outdoor space.
The ground floor consists of:
- Kitchen with balcony
- living room with fireplace and stove
- bathroom with bathtub
- Two bedrooms (one suite with shower and balcony)
- Attic access.
The attic consists of:
- Large space, with wood-lined ceiling
- Bathroom
- storage spaces.
In the backyard you will find a space with easy maintenance, where you can park your vehicles and make your garden.
This property has everything you need to be adapted to your needs, has an excellent location and is close to all kinds of commerce and services.
The property is all walled, has an automatic gate, providing privacy and security.
The barbecue is ready to be used and receive your family and friends.
Here you live 5 km from Bacalhôa Buddha Eden (the largest oriental garden in Europe) is about 20 minutes from Óbidos Castle, the beautiful beaches of the Silver Coast and is only 45 minutes from Lisbon.
Don’t miss this opportunity, book your visit now!
Contact
House 4 Bedrooms
Carvalhal, Bombarral, Distrito de Leiria
Used · 436m²
With Garage
buy
395.000 €
Fantastic villa located in the municipality of Bombarral, parish of Carvalhal, on a plot of approximately 5000m2.
Located 5 minutes by car from the village of Bombarral, where we can find several restaurants, supermarkets, pharmacies and other shops, access to the highway with a 10-minute connection to Caldas da Rainha, 15 minutes from Foz do Arelho Beach and Bom Sucesso Beach. 40 minutes from Lisbon.
This property with 378.5 m2 of implantation has 4 bedrooms, 2 sanitary facilities, 2 living rooms, 1 kitchen, 1 attic with two entrances (indoor and outdoor) and a garage for 2 cars.
This property is ideal for those looking for an unparalleled space to live with a fantastic view, close to nature but accessible to the urban centre.
Features:
- Attic with exterior and interior access;
- Solar orientation: East, south and west
- Garage for 2 cars (with two independent gates)
- 1 Hole
- 1 Well
- Outdoor parking
-Garden
-Patio
- Built-in wardrobes
- Photovoltaic energy production system with profitability (from €300 to €600 per month)
Located 5 minutes by car from the village of Bombarral, where we can find several restaurants, supermarkets, pharmacies and other shops, access to the highway with a 10-minute connection to Caldas da Rainha, 15 minutes from Foz do Arelho Beach and Bom Sucesso Beach. 40 minutes from Lisbon.
This property with 378.5 m2 of implantation has 4 bedrooms, 2 sanitary facilities, 2 living rooms, 1 kitchen, 1 attic with two entrances (indoor and outdoor) and a garage for 2 cars.
This property is ideal for those looking for an unparalleled space to live with a fantastic view, close to nature but accessible to the urban centre.
Features:
- Attic with exterior and interior access;
- Solar orientation: East, south and west
- Garage for 2 cars (with two independent gates)
- 1 Hole
- 1 Well
- Outdoor parking
-Garden
-Patio
- Built-in wardrobes
- Photovoltaic energy production system with profitability (from €300 to €600 per month)
Contact
House 4 Bedrooms
Vau, Óbidos, Distrito de Leiria
Used · 249m²
With Swimming Pool
buy
1.050.000 €
4-bedroom villa, duplex, in finishing phase, 249 sqm (gross construction area), private garden and swimming pool, set in a 1467 sqm plot of land, in the Bom Sucesso Resort gated community, with 24-hour security, in Óbidos. Designed by the architect Souto Moura, the villa has excellent south-facing sun exposure and stands out for its location and landscaping. The villa boasts an exceptional view of the garden and swimming pool, lake and golf course. The ground floor features two suites, two bedrooms, a full bathroom and laundry room. A 13 sqm balcony runs adjacent to all the rooms. Floor -1 has a 32 sqm kitchen and 47 sqm living room, both with direct access to the covered terrace and garden with swimming pool.
Bom Sucesso Resort benefits from 24-hour security. This is a unique project, with 160 hectares signed by 23 internationally recognized architects, among them the Pritzker Souto Moura and Siza Vieira. It stands out for its 18-hole golf course, designed by Donald Steel, and for its 5-star hotel, scheduled for completion in 2023. It is possible to have access to the Golf Academy, SPA, gym, kids club, babysitting, and even a club house with restaurant and bar, laundry, grocery, and owners’ management service. It has four tennis courts, two padel courts, football and paintball pitches, a multi-purpose pitch, children’s playground, events room, and helipad. The Bom Sucesso Resort is 14-minute driving distance from the historic, medieval, and preserved town of Óbidos, next to the Óbidos Lagoon, and 5 minutes from Rei Cortiço and Bom Sucesso beaches. There is an International School ’Brave Generation School’ 5 minutes away and the International School of Torres Vedras is 30 minutes away. Also, one hour from Lisbon.
Bom Sucesso Resort benefits from 24-hour security. This is a unique project, with 160 hectares signed by 23 internationally recognized architects, among them the Pritzker Souto Moura and Siza Vieira. It stands out for its 18-hole golf course, designed by Donald Steel, and for its 5-star hotel, scheduled for completion in 2023. It is possible to have access to the Golf Academy, SPA, gym, kids club, babysitting, and even a club house with restaurant and bar, laundry, grocery, and owners’ management service. It has four tennis courts, two padel courts, football and paintball pitches, a multi-purpose pitch, children’s playground, events room, and helipad. The Bom Sucesso Resort is 14-minute driving distance from the historic, medieval, and preserved town of Óbidos, next to the Óbidos Lagoon, and 5 minutes from Rei Cortiço and Bom Sucesso beaches. There is an International School ’Brave Generation School’ 5 minutes away and the International School of Torres Vedras is 30 minutes away. Also, one hour from Lisbon.
Contact
See more Properties for Sale, Houses - House Used, in Distrito de Leiria
Bedrooms
Zones
Can’t find the property you’re looking for?
