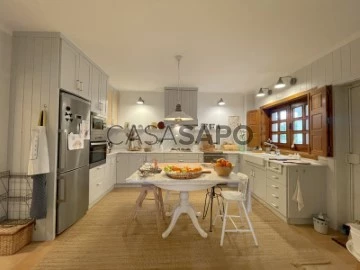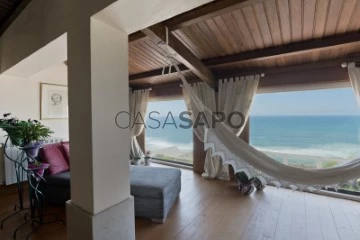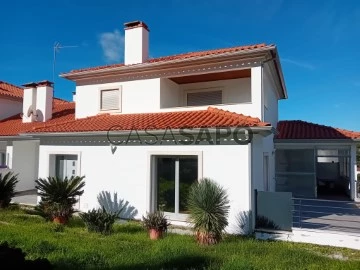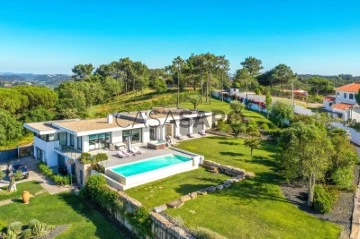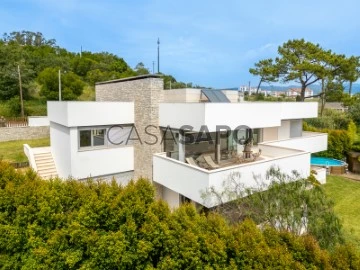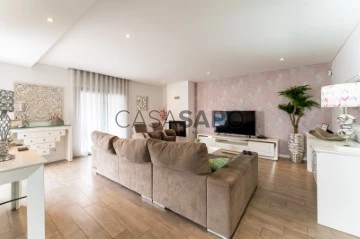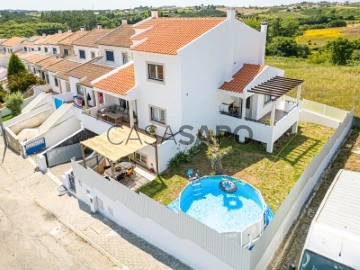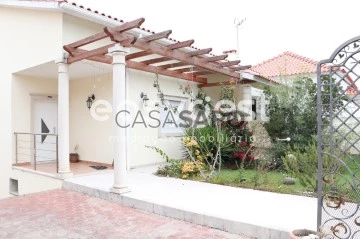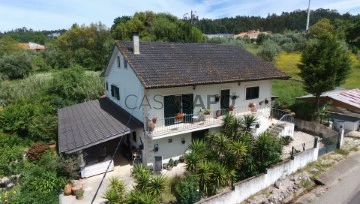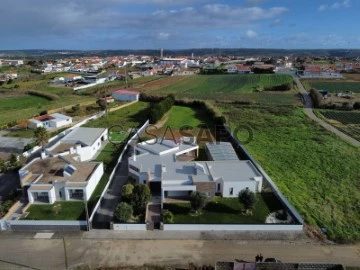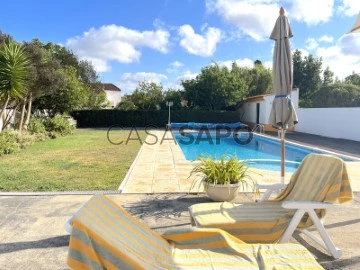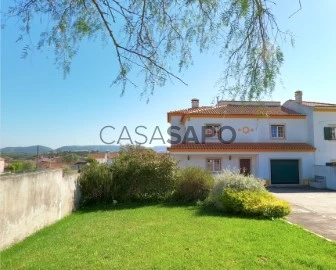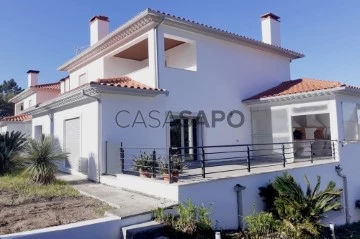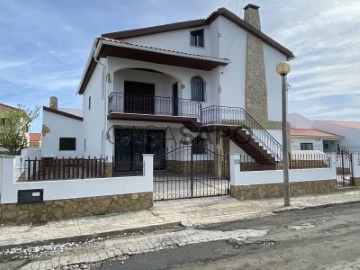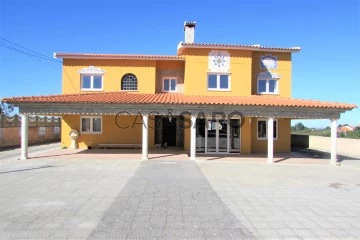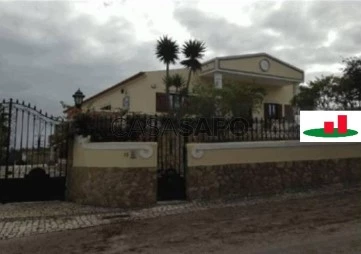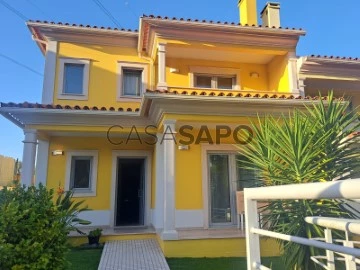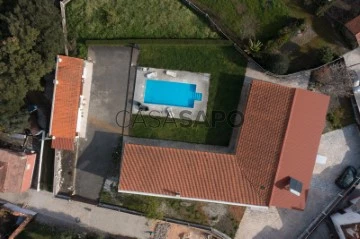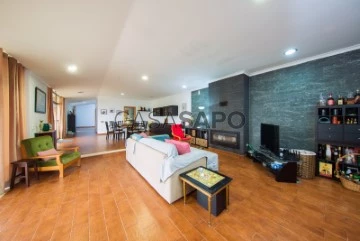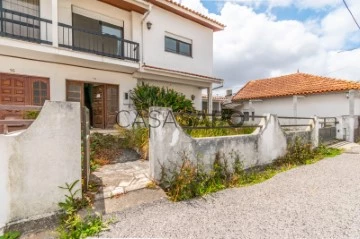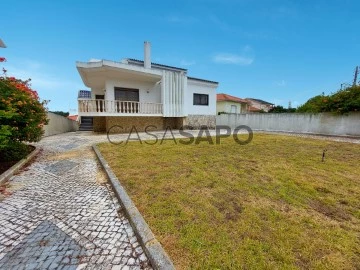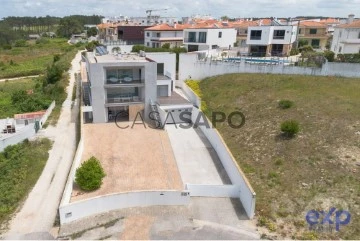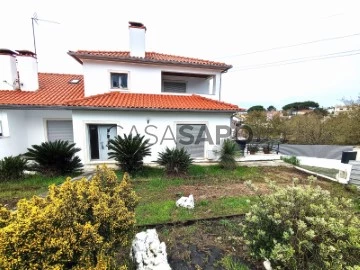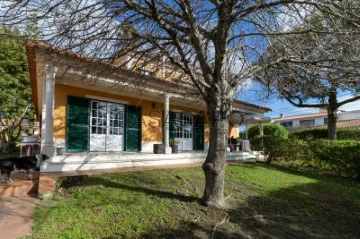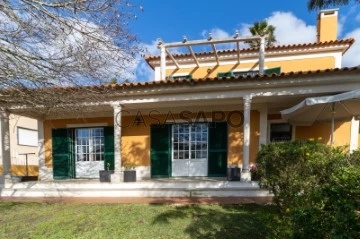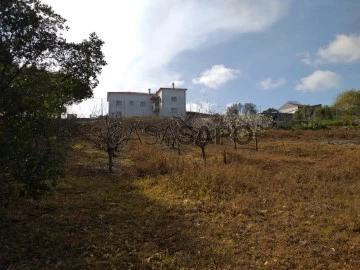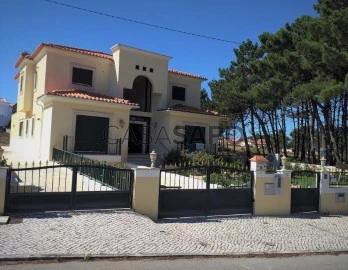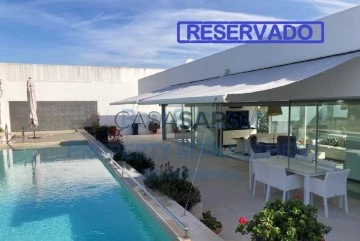Houses
4
Price
More filters
27 Properties for Sale, Houses - House 4 Bedrooms Used, in Distrito de Leiria, with Fireplace/Fireplace heat exchanger
Order by
Relevance
House 4 Bedrooms
São Mamede, Batalha, Distrito de Leiria
Used · 270m²
With Garage
buy
485.000 €
Ref: 3119-V4UBM
4 bedroom villa in the countryside, EXCELLENT CONDITION AND FINISHES.
Land with 540m2, gross construction area 322m2, garden, garage and barbecue.
A villa with a lot of charm, quiet location, good access, a true refuge.
Composed by:
Floor 0
Entrance hall, living room with fireplace, dining room, equipped kitchen, 1 bedroom with wardrobe, 1 sanitary installation with shower, laundry and garage.
Floor 1
Hall Bedrooms, 2 bedrooms with wardrobes, 1 toilet, 1 suite with balcony, bedrooms with excellent view.
Exterior - Barbecue, garden, countryside view, automatic outdoor gate, excellent sun exposure.
Equipment:
- Audio intercom;
- Kitchen equipped with (hob, extractor fan, oven, dishwasher, washing machine, TEKA fridge);
- Double glazing;
- Central Pre-Vacuuming;
- Central Heating;
- Laundry Area;
- Excellent sun exposure;
- Automatic gates to access the garage.
- Diesel tank 500Liters.
-Fireplace
The information provided, even if accurate, does not dispense with its confirmation and cannot be considered binding.
We take care of your credit process, without bureaucracy and without costs. Credit Intermediary No. 0002292.
4 bedroom villa in the countryside, EXCELLENT CONDITION AND FINISHES.
Land with 540m2, gross construction area 322m2, garden, garage and barbecue.
A villa with a lot of charm, quiet location, good access, a true refuge.
Composed by:
Floor 0
Entrance hall, living room with fireplace, dining room, equipped kitchen, 1 bedroom with wardrobe, 1 sanitary installation with shower, laundry and garage.
Floor 1
Hall Bedrooms, 2 bedrooms with wardrobes, 1 toilet, 1 suite with balcony, bedrooms with excellent view.
Exterior - Barbecue, garden, countryside view, automatic outdoor gate, excellent sun exposure.
Equipment:
- Audio intercom;
- Kitchen equipped with (hob, extractor fan, oven, dishwasher, washing machine, TEKA fridge);
- Double glazing;
- Central Pre-Vacuuming;
- Central Heating;
- Laundry Area;
- Excellent sun exposure;
- Automatic gates to access the garage.
- Diesel tank 500Liters.
-Fireplace
The information provided, even if accurate, does not dispense with its confirmation and cannot be considered binding.
We take care of your credit process, without bureaucracy and without costs. Credit Intermediary No. 0002292.
Contact
House 4 Bedrooms +2
Pataias e Martingança, Alcobaça, Distrito de Leiria
Used · 388m²
With Garage
buy
1.100.000 €
At Praia da Pedra do Ouro, 13 Km North of Nazaré and its canyon and 4 Km South of São Pedro de Moel, this property, composed by two floors, is built right on top of the sea.
The plot of land, with 1.265 sqm, has the garden facing East and a solarium/swimming pool facing West. Four suites, seven bathrooms (two of them outside), two living rooms with fireplace, laundry area, office, central heating and ambient sound in all the rooms, frame the essence of the house’s interior (505 sqm gross construction area).
What cannot be described is the unique view over the Atlantic Ocean.
A few minutes away, on foot, from the beach and integrated in a quiet and privileged area (bicycle paths, abundant vegetation, several beaches, excellent road accesses and close to everything), this house, which dates from 1971, was deeply restored, expanded and modernised a few years ago.
Located in the municipality of Alcobaça, district of Leiria, 130 Km north of Lisbon, this house is part of a region rich in History, close to the caves of the Natural Park of Serras de Aire and Candeeiros and with a reputable gastronomic variety (including the conventual sweets).
The quality of the property and its position over the beach and the sea are undoubtedly exceptional
Porta da Frente Christie’s is a real estate agency that has been operating in the market for more than two decades. Its focus lays on the highest quality houses and developments, not only in the selling market, but also in the renting market. The company was elected by the prestigious brand Christie’s - one of the most reputable auctioneers, Art institutions and Real Estate of the world - to be represented in Portugal, in the areas of Lisbon, Cascais, Oeiras, Sintra and Alentejo. The main purpose of Porta da Frente Christie’s is to offer a top-notch service to our customers.
The plot of land, with 1.265 sqm, has the garden facing East and a solarium/swimming pool facing West. Four suites, seven bathrooms (two of them outside), two living rooms with fireplace, laundry area, office, central heating and ambient sound in all the rooms, frame the essence of the house’s interior (505 sqm gross construction area).
What cannot be described is the unique view over the Atlantic Ocean.
A few minutes away, on foot, from the beach and integrated in a quiet and privileged area (bicycle paths, abundant vegetation, several beaches, excellent road accesses and close to everything), this house, which dates from 1971, was deeply restored, expanded and modernised a few years ago.
Located in the municipality of Alcobaça, district of Leiria, 130 Km north of Lisbon, this house is part of a region rich in History, close to the caves of the Natural Park of Serras de Aire and Candeeiros and with a reputable gastronomic variety (including the conventual sweets).
The quality of the property and its position over the beach and the sea are undoubtedly exceptional
Porta da Frente Christie’s is a real estate agency that has been operating in the market for more than two decades. Its focus lays on the highest quality houses and developments, not only in the selling market, but also in the renting market. The company was elected by the prestigious brand Christie’s - one of the most reputable auctioneers, Art institutions and Real Estate of the world - to be represented in Portugal, in the areas of Lisbon, Cascais, Oeiras, Sintra and Alentejo. The main purpose of Porta da Frente Christie’s is to offer a top-notch service to our customers.
Contact
House 4 Bedrooms Triplex
Parceiros e Azoia, Leiria, Distrito de Leiria
Used · 192m²
With Garage
buy
325.000 €
Just a few minutes from the city of Leiria, you will find this generous semi-detached villa, with swimming pool and land.
The villa is in a quiet location, within walking distance of the city and with access to transport and services in the locality.
The house is composed of:
R/C:
- Entrance hall
- Room with fireplace with 32.90m2
- Semi-equipped kitchen with 16.42m2
- 2 bedrooms, one of them a suite with dressing room, with 17.49m2 and the other with 8.64m2
- Service bathroom with 3.40m2
- From the kitchen you have access to a terrace with 44.40m2 with barbecue, wood oven and sink
Floor 1:
- 2 bedrooms, one with 19.61m2 with wardrobe and balcony and the other with 12.20m2 with storage and balcony
- 1 full bathroom with whirlpool bathtub and shower, with wall-hung toilets
Basement:
- 146.65m2 with storage, bathroom and space to park several vehicles.
The villa is about half an hour from the best beaches in the West and an hour and a half from Lisbon Airport.
Book your visit now!!
The villa is in a quiet location, within walking distance of the city and with access to transport and services in the locality.
The house is composed of:
R/C:
- Entrance hall
- Room with fireplace with 32.90m2
- Semi-equipped kitchen with 16.42m2
- 2 bedrooms, one of them a suite with dressing room, with 17.49m2 and the other with 8.64m2
- Service bathroom with 3.40m2
- From the kitchen you have access to a terrace with 44.40m2 with barbecue, wood oven and sink
Floor 1:
- 2 bedrooms, one with 19.61m2 with wardrobe and balcony and the other with 12.20m2 with storage and balcony
- 1 full bathroom with whirlpool bathtub and shower, with wall-hung toilets
Basement:
- 146.65m2 with storage, bathroom and space to park several vehicles.
The villa is about half an hour from the best beaches in the West and an hour and a half from Lisbon Airport.
Book your visit now!!
Contact
House 4 Bedrooms Duplex
Casal do Aguiar, Alfeizerão, Alcobaça, Distrito de Leiria
Used · 157m²
With Garage
buy
1.650.000 €
This modern two-storey villa offers a breathtaking view of the Bay of São Martinho do Porto, one of the most beautiful in Europe.
. On the ground floor, we find a T2, two suites, a living room with kitchenette, a service bathroom and a gym.
On the first floor, a suite, two bedrooms and an additional bathroom for the bedrooms.
We also find a service bathroom, a modern kitchen with high-quality appliances, a dining room, a living room and a games room.
All rooms offer sea views, more properly view of St. Martin’s Bay.
Outside, we find a large terrace with an infinity pool and a jacuzzi, with stunning views of the Bay of São Martinho do Porto.
A beautiful barbecue lined in rustic stone that provides a conviviality in family and friends unique moments.
The garden is well protected and includes a beautiful lake and an area dedicated to organic horticulture.
At the end of the plot, two wooden houses, each with two bedrooms, living room, bathroom and fully equipped kitchen, perfect for receiving friends.
The land is completely fenced, providing tranquility and privacy.
This villa offers all the comfort and luxury to live in a stunning and tranquil environment, with an exceptional view of the Bay of São Martinho.~
It is the perfect place to enjoy moments of relaxation and leisure with family and friends.
Hall 8,30 m2
Living / dining room 55 m2
Kitchen 13,70 m2
Circulation 6,80 m2
Shared bathroom 2,30 m2
Laundry 5,70 m2
Room 14,40 m2
Room 14,40 m2
Shared bathroom 6,90 m2
Suite Room 18,90 m2
Closet 4,40 m2
Bathroom suite 6,70 m2
Terrace 157,70 m2
Swimming pool 40 m2
Basement 128.40 m2
Circulation 4 m2
Hall 8,30 m2
Kitchen 11,20 m2
Living room 26,60 m2
Bathroom 4,90 m2
Room 14,90 m2
Garage 36 m2
. On the ground floor, we find a T2, two suites, a living room with kitchenette, a service bathroom and a gym.
On the first floor, a suite, two bedrooms and an additional bathroom for the bedrooms.
We also find a service bathroom, a modern kitchen with high-quality appliances, a dining room, a living room and a games room.
All rooms offer sea views, more properly view of St. Martin’s Bay.
Outside, we find a large terrace with an infinity pool and a jacuzzi, with stunning views of the Bay of São Martinho do Porto.
A beautiful barbecue lined in rustic stone that provides a conviviality in family and friends unique moments.
The garden is well protected and includes a beautiful lake and an area dedicated to organic horticulture.
At the end of the plot, two wooden houses, each with two bedrooms, living room, bathroom and fully equipped kitchen, perfect for receiving friends.
The land is completely fenced, providing tranquility and privacy.
This villa offers all the comfort and luxury to live in a stunning and tranquil environment, with an exceptional view of the Bay of São Martinho.~
It is the perfect place to enjoy moments of relaxation and leisure with family and friends.
Hall 8,30 m2
Living / dining room 55 m2
Kitchen 13,70 m2
Circulation 6,80 m2
Shared bathroom 2,30 m2
Laundry 5,70 m2
Room 14,40 m2
Room 14,40 m2
Shared bathroom 6,90 m2
Suite Room 18,90 m2
Closet 4,40 m2
Bathroom suite 6,70 m2
Terrace 157,70 m2
Swimming pool 40 m2
Basement 128.40 m2
Circulation 4 m2
Hall 8,30 m2
Kitchen 11,20 m2
Living room 26,60 m2
Bathroom 4,90 m2
Room 14,90 m2
Garage 36 m2
Contact
House 4 Bedrooms Duplex
Alcobaça e Vestiaria, Distrito de Leiria
Used · 326m²
With Garage
buy
1.090.000 €
Discover the charm of this magnificent luxury villa, situated just a five-minute walk from the city centre of Alcobaça.
With a modern architecture that harmonises elegance and functionality, this residence offers an unparalleled lifestyle, combining comfort, privacy and proximity to all essential day-to-day services.
Located in a quiet area, the villa is just a few steps from the heart of Alcobaça, providing easy access to schools, supermarkets, restaurants, shops and other services.
The villa features a contemporary design, with some stone-clad walls that add a touch of sophistication and durability.
The spaces are spacious and well distributed, ensuring a welcoming and functional environment.
Consisting of two floors, the residence offers a total of eight rooms, including three spacious bedrooms, three modern bathrooms, two equipped kitchens and two comfortable living rooms.
Most rooms are oriented to provide a stunning view over the city, ensuring moments of tranquillity and inspiration.
The rooms have been designed to offer maximum comfort and privacy, making them ideal for rest and relaxation. The bathrooms, elegantly decorated, have high-quality finishes that provide a feeling of luxury and well-being.
The villa has a beautiful garden, perfect for leisure and outdoor socialising.
The outdoor area is ideal for those who appreciate nature and are looking for a space to relax and enjoy quiet moments with the family.
Don’t miss the opportunity to get to know this extraordinary luxury villa in Alcobaça.
Schedule a visit today and allow yourself to be enchanted by all the details that make this residence a truly special place to live.
Features:
Floor 1
Hall 8.12 m2
Living room 44 m2
Kitchen 14.94
Pantry 1.55 m2
Bedroom 21.74 m2
Closet 5.99 m2
Bathroom 8.14 m2
Bedroom 19.13 m2
Bathroom 4.73 m2
Circulation area 16.26 m2
Garage
R.C.
Kitchen 8.10 m2
Engine room 8.02 m2
Living room 52.59 m2
Office 8.46 m2
Bedroom 21.13 m2
Bedroom 19.13 m2
Bathroom 5.07 m2
Laundry 10.62 m2
Circulation area 9.57 m2
With a modern architecture that harmonises elegance and functionality, this residence offers an unparalleled lifestyle, combining comfort, privacy and proximity to all essential day-to-day services.
Located in a quiet area, the villa is just a few steps from the heart of Alcobaça, providing easy access to schools, supermarkets, restaurants, shops and other services.
The villa features a contemporary design, with some stone-clad walls that add a touch of sophistication and durability.
The spaces are spacious and well distributed, ensuring a welcoming and functional environment.
Consisting of two floors, the residence offers a total of eight rooms, including three spacious bedrooms, three modern bathrooms, two equipped kitchens and two comfortable living rooms.
Most rooms are oriented to provide a stunning view over the city, ensuring moments of tranquillity and inspiration.
The rooms have been designed to offer maximum comfort and privacy, making them ideal for rest and relaxation. The bathrooms, elegantly decorated, have high-quality finishes that provide a feeling of luxury and well-being.
The villa has a beautiful garden, perfect for leisure and outdoor socialising.
The outdoor area is ideal for those who appreciate nature and are looking for a space to relax and enjoy quiet moments with the family.
Don’t miss the opportunity to get to know this extraordinary luxury villa in Alcobaça.
Schedule a visit today and allow yourself to be enchanted by all the details that make this residence a truly special place to live.
Features:
Floor 1
Hall 8.12 m2
Living room 44 m2
Kitchen 14.94
Pantry 1.55 m2
Bedroom 21.74 m2
Closet 5.99 m2
Bathroom 8.14 m2
Bedroom 19.13 m2
Bathroom 4.73 m2
Circulation area 16.26 m2
Garage
R.C.
Kitchen 8.10 m2
Engine room 8.02 m2
Living room 52.59 m2
Office 8.46 m2
Bedroom 21.13 m2
Bedroom 19.13 m2
Bathroom 5.07 m2
Laundry 10.62 m2
Circulation area 9.57 m2
Contact
House 4 Bedrooms Triplex
Nazaré, Distrito de Leiria
Used · 161m²
With Garage
buy
399.000 €
Fantastic 4 bedroom villa located in the renowned area of Calhau, in Nazaré. This property, spread over three floors, offers a comfortable and modern lifestyle, located in a quiet area with good access.
On the ground floor there is a suite and two spacious bedrooms, all with access to a balcony and good sun exposure. In the hall of the bedrooms there is also a spacious bathroom with bathtub and window.
On the ground floor there is a large living room, with fireplace and access to the balcony. The kitchen is fully equipped, it is a space with good sun exposure, and with access to a balcony, ideal for having meals with family or friends. On the same floor there is also a bathroom with shower tray and an office with built-in wardrobe.
On the lower floor there is a guest bedroom, a service bathroom and a storage area, as well as a garage for one car.
Outside the villa you can relax in the patio area and you also don’t have to worry about parking, the street has several places for cars.
Features:
Pre-installation of central heating
Solar Panels
Underfloor heating
Recessed lighting
Stove
Equipped kitchen
Yard
Garage
Distances (by car):
Nazaré Beach - 8min
São Martinho do Porto Beach - 18min
Caldas da Rainha - 28min
Alcobaça - 15min
Leiria - 30min
Lisbon Airport - 1h15m
Porto Airport - 2h10m
On the ground floor there is a suite and two spacious bedrooms, all with access to a balcony and good sun exposure. In the hall of the bedrooms there is also a spacious bathroom with bathtub and window.
On the ground floor there is a large living room, with fireplace and access to the balcony. The kitchen is fully equipped, it is a space with good sun exposure, and with access to a balcony, ideal for having meals with family or friends. On the same floor there is also a bathroom with shower tray and an office with built-in wardrobe.
On the lower floor there is a guest bedroom, a service bathroom and a storage area, as well as a garage for one car.
Outside the villa you can relax in the patio area and you also don’t have to worry about parking, the street has several places for cars.
Features:
Pre-installation of central heating
Solar Panels
Underfloor heating
Recessed lighting
Stove
Equipped kitchen
Yard
Garage
Distances (by car):
Nazaré Beach - 8min
São Martinho do Porto Beach - 18min
Caldas da Rainha - 28min
Alcobaça - 15min
Leiria - 30min
Lisbon Airport - 1h15m
Porto Airport - 2h10m
Contact
House 4 Bedrooms
Alcobaça e Vestiaria, Distrito de Leiria
Used · 208m²
With Garage
buy
325.000 €
If you want to live close to the countryside, the city and at the same time the beach, in a very quiet area with services around, this is the ideal home. Four bedroom villa, located in Vestiaria, just a few minutes from the historic centre of Alcobaça.
On the ground floor there is a bedroom transformed into a studio, an equipped kitchen with pantry, and the living and dining room with fireplace. On the ground floor you will find a suite, two bedrooms with built-in wardrobes and a service bathroom. The property also has a closed garage with a service bathroom and storage.
Outside there is a garden and barbecue where you can enjoy moments with family and friends, with privacy and tranquillity.
Vestiaria is a very quiet Portuguese town in Alcobaça, strategically located, very close to several prominent cities. In a few minutes it is close to all services and shops, in addition to being surrounded by towns with great historical impact in Portugal.
Features of the villa:
Pre installation of central heating
Central vacuum cleaner
Electric blinds
Heat pump
Stove
Garage
Laundry
Storage
Pantry
Recent oven and induction hob still under warranty
Distances:
3min from Alcobaça Monastery
13min from Nazaré
29min from Leiria
1h20 from Lisbon airport
2h10 from Porto airport
On the ground floor there is a bedroom transformed into a studio, an equipped kitchen with pantry, and the living and dining room with fireplace. On the ground floor you will find a suite, two bedrooms with built-in wardrobes and a service bathroom. The property also has a closed garage with a service bathroom and storage.
Outside there is a garden and barbecue where you can enjoy moments with family and friends, with privacy and tranquillity.
Vestiaria is a very quiet Portuguese town in Alcobaça, strategically located, very close to several prominent cities. In a few minutes it is close to all services and shops, in addition to being surrounded by towns with great historical impact in Portugal.
Features of the villa:
Pre installation of central heating
Central vacuum cleaner
Electric blinds
Heat pump
Stove
Garage
Laundry
Storage
Pantry
Recent oven and induction hob still under warranty
Distances:
3min from Alcobaça Monastery
13min from Nazaré
29min from Leiria
1h20 from Lisbon airport
2h10 from Porto airport
Contact
House 4 Bedrooms Triplex
Centro, Maiorga, Alcobaça, Distrito de Leiria
Used · 216m²
With Garage
buy
359.000 €
MAKE US THE BEST DEAL
Detached house T4, with pool in the City of Alcobaça.
The Villa is very well located, endowed with excellent sun exposure and natural light, close to all services with an open view of the countryside. Quiet area where you can enjoy a privileged environment that will allow you quality of life in the city.
The property is spacious, featuring generous areas and an outdoor space with garage, garden, swimming pool, barbecue and fruit trees.
On the 0th floor the villa consists of:
-1 Kitchen
-1 Bedroom
-1 Wc
-1 Room
- 2 Engine rooms
Floor 1:
-3 Bedrooms
-2 Wc
-1 Living Room
Floor 2:
-Attic all wide
Featured features.
- Central aspiration,
- Wooden and metal staircase
- Suspended sanitary ware,
- Balconies with stainless steel railing and huge porches,
- Electric gates,
-Barbecue
- Heat recuperator
- Natural gas central heating
-Natural gas
- DHW solar panels
- Photovoltaic panels
-Well
- Video intercom
- Excellent communication routes with the A19 and A8 a few minutes away, allowing quick access to Lisbon and Porto,
- Property with 1080m²
We take care of your credit process, without bureaucracies presenting the best solutions for each client.
Credit intermediary certified by Banco de Portugal under number 0001802.
We help with the whole process! Contact us or leave us your details and we will contact you as soon as possible!
LE93570
Detached house T4, with pool in the City of Alcobaça.
The Villa is very well located, endowed with excellent sun exposure and natural light, close to all services with an open view of the countryside. Quiet area where you can enjoy a privileged environment that will allow you quality of life in the city.
The property is spacious, featuring generous areas and an outdoor space with garage, garden, swimming pool, barbecue and fruit trees.
On the 0th floor the villa consists of:
-1 Kitchen
-1 Bedroom
-1 Wc
-1 Room
- 2 Engine rooms
Floor 1:
-3 Bedrooms
-2 Wc
-1 Living Room
Floor 2:
-Attic all wide
Featured features.
- Central aspiration,
- Wooden and metal staircase
- Suspended sanitary ware,
- Balconies with stainless steel railing and huge porches,
- Electric gates,
-Barbecue
- Heat recuperator
- Natural gas central heating
-Natural gas
- DHW solar panels
- Photovoltaic panels
-Well
- Video intercom
- Excellent communication routes with the A19 and A8 a few minutes away, allowing quick access to Lisbon and Porto,
- Property with 1080m²
We take care of your credit process, without bureaucracies presenting the best solutions for each client.
Credit intermediary certified by Banco de Portugal under number 0001802.
We help with the whole process! Contact us or leave us your details and we will contact you as soon as possible!
LE93570
Contact
House 4 Bedrooms Duplex
Maçãs de Dona Maria, Alvaiázere, Distrito de Leiria
Used · 103m²
buy
290.000 €
Spacious unique property with everything one wants from a family home
The property it’s spread over 3 floors which are connected via wooden staircases. It’s connected to mains water, electric and fibre optic internet and it’s fully double glazed.
On the ground floor from the entrance hallway there’s a bedroom currently used as a study, a bathroom with a shower enclosure, a very large pantry/utility room and a stylish spacious fitted kitchen and dining room with large patio doors to the pool area and an inset woodburner.
On the ground floor, there’s a large landing area, which also provides access to the converted loft with games, room, and storage.
There’s a hallway that connects the spacious lounge with an inset woodburner, which also provides heating to the converted games room upstairs in the loft area. There’s a balcony with views from the countryside, there’s a family bathroom with a bathtub and 3 large bedrooms at this level one of them with an en-suite.
This property excels on the inside over most listings in the area, but really what makes it super special, it’s the charming immaculate manicured outside garden areas with various seating spots, by the pool, the fishpond and the wooden summer house.
There’s a large covered alfresco area with a kitchen perfect for entertaining friends and family.
There’s a well with plenty of water to irrigate the garden.
There are zen areas and a perfect spot with summer house to do yoga.
There are lots of fruit trees including olives, cherries, lemons, oranges among others.
The property it’s approximately 1:30 minutes drive from Lisbon Airport.
It’s 1 hour from the Atlantic coast
20 min from the River Zezere with water sports facilities
The property it’s spread over 3 floors which are connected via wooden staircases. It’s connected to mains water, electric and fibre optic internet and it’s fully double glazed.
On the ground floor from the entrance hallway there’s a bedroom currently used as a study, a bathroom with a shower enclosure, a very large pantry/utility room and a stylish spacious fitted kitchen and dining room with large patio doors to the pool area and an inset woodburner.
On the ground floor, there’s a large landing area, which also provides access to the converted loft with games, room, and storage.
There’s a hallway that connects the spacious lounge with an inset woodburner, which also provides heating to the converted games room upstairs in the loft area. There’s a balcony with views from the countryside, there’s a family bathroom with a bathtub and 3 large bedrooms at this level one of them with an en-suite.
This property excels on the inside over most listings in the area, but really what makes it super special, it’s the charming immaculate manicured outside garden areas with various seating spots, by the pool, the fishpond and the wooden summer house.
There’s a large covered alfresco area with a kitchen perfect for entertaining friends and family.
There’s a well with plenty of water to irrigate the garden.
There are zen areas and a perfect spot with summer house to do yoga.
There are lots of fruit trees including olives, cherries, lemons, oranges among others.
The property it’s approximately 1:30 minutes drive from Lisbon Airport.
It’s 1 hour from the Atlantic coast
20 min from the River Zezere with water sports facilities
Contact
House 4 Bedrooms
Alto do Veríssimo, Atouguia da Baleia, Peniche, Distrito de Leiria
Used · 381m²
With Garage
buy
895.000 €
Excellent 4 bedroom villa in Atouguia da Baleia.
With generous living areas, this could be your new home. Upon entering we have an entrance hall that connects the entire common area, to the right a 50m² room divided into living room and TV room, with large windows that offer views of the leisure area. To the left there is a service bathroom and an equipped kitchen with a wine cellar and laundry room with washing machines and dryers.
This villa has 4 bedrooms, one of which is a master suite with dressing room, all with large windows overlooking the pool and garden.
The exterior is the real attraction, with a heated pool with more than 40m², barbecue, bathroom to support the pool and a balcony that surrounds the house and integrates with the leisure area.
At the back, there is a plot of land that houses a football field and green areas and an orchard.
In addition, a large terrace overlooking the sea.
This villa is located 10 minutes from Peniche, 5 minutes from the beach and 50 minutes from Lisbon Airport
Book your visit now, don’t miss the opportunity!
For more information, please CONTACT US!
Kelen Leal + (phone hidden)
With generous living areas, this could be your new home. Upon entering we have an entrance hall that connects the entire common area, to the right a 50m² room divided into living room and TV room, with large windows that offer views of the leisure area. To the left there is a service bathroom and an equipped kitchen with a wine cellar and laundry room with washing machines and dryers.
This villa has 4 bedrooms, one of which is a master suite with dressing room, all with large windows overlooking the pool and garden.
The exterior is the real attraction, with a heated pool with more than 40m², barbecue, bathroom to support the pool and a balcony that surrounds the house and integrates with the leisure area.
At the back, there is a plot of land that houses a football field and green areas and an orchard.
In addition, a large terrace overlooking the sea.
This villa is located 10 minutes from Peniche, 5 minutes from the beach and 50 minutes from Lisbon Airport
Book your visit now, don’t miss the opportunity!
For more information, please CONTACT US!
Kelen Leal + (phone hidden)
Contact
House 4 Bedrooms Triplex
Amoreira, Óbidos, Distrito de Leiria
Used · 293m²
buy
590.000 €
This excellent 3-storey villa has large areas, lots of light all day and a quiet view of the countryside.
On the ground floor, the house has the main entrance, with access to a large entrance hall with wardrobe and the central hall of the house, through which we access the various rooms and the stairs to the other floors.
The kitchen, fully equipped, is quite large, as well as the pantry, and has direct access to the barbecue area and wood oven outside and the large living room, with fireplace with stove. The living room overlooks the countryside and the doors open onto the terrace of the house.
On this floor the house also has a bedroom en suite; a social bathroom and a closed garage for a car.
On the upper floor, the most private area of the house, there are 2 large rooms; a full bathroom with an extra toilet and wardrobe and a suite bedroom with a walk-in closet and a large balcony overlooking the pool.
In the basement, there is a large games room; an office; a bathroom with shower and a machine room.
All rooms have large wardrobes, there is central heating (diesel) in all rooms, the blinds are electric; water heating is done through solar panels and diesel, so that hot water never ends.
Outside there is a terrace with dining area; a saltwater pool; a well whose water is used for swimming and watering; a deposit of water; garden area with fruit trees; ample parking space and plenty of garden space.
The gates are electric, the watering is automatic and there are many water taps scattered throughout the garden.
It is situated in the quiet village of Amoreira, with services and commerce, about 10 minutes drive from Óbidos Castle, Lagoa, the beach and the well-known golf courses and about 45 minutes from Lisbon.
A property full of possibilities where your family will be happy!
On the ground floor, the house has the main entrance, with access to a large entrance hall with wardrobe and the central hall of the house, through which we access the various rooms and the stairs to the other floors.
The kitchen, fully equipped, is quite large, as well as the pantry, and has direct access to the barbecue area and wood oven outside and the large living room, with fireplace with stove. The living room overlooks the countryside and the doors open onto the terrace of the house.
On this floor the house also has a bedroom en suite; a social bathroom and a closed garage for a car.
On the upper floor, the most private area of the house, there are 2 large rooms; a full bathroom with an extra toilet and wardrobe and a suite bedroom with a walk-in closet and a large balcony overlooking the pool.
In the basement, there is a large games room; an office; a bathroom with shower and a machine room.
All rooms have large wardrobes, there is central heating (diesel) in all rooms, the blinds are electric; water heating is done through solar panels and diesel, so that hot water never ends.
Outside there is a terrace with dining area; a saltwater pool; a well whose water is used for swimming and watering; a deposit of water; garden area with fruit trees; ample parking space and plenty of garden space.
The gates are electric, the watering is automatic and there are many water taps scattered throughout the garden.
It is situated in the quiet village of Amoreira, with services and commerce, about 10 minutes drive from Óbidos Castle, Lagoa, the beach and the well-known golf courses and about 45 minutes from Lisbon.
A property full of possibilities where your family will be happy!
Contact
House 4 Bedrooms
Parceiros e Azoia, Leiria, Distrito de Leiria
Used · 175m²
With Garage
buy
325.000 €
We present a magnificent high-end villa, located in Pernelhas, Leiria, This exclusive property has a total land area of 1,2019m², offering space and privacy in a quiet and coveted environment.
With a total gross private floor area of 238m², this stunning residence has been designed with attention to detail and superior quality finishes.
Upon entering the ground floor (floor 0), we are greeted by a spacious living room of 32.90m², which stands out for its elegance and comfort. The presence of a stove adds a cosy touch and makes it possible to enjoy cosy evenings in the colder months.
The 16.42m² semi-equipped kitchen, with its granite worktop, is a modern and functional space, ideal for preparing gourmet meals. Its clever layout and high-quality equipment ensure an exceptional cooking experience. From the kitchen, we have access to a spectacular terrace of 44.40m², where barbecue, wood-burning oven and sink are available for outdoor social gatherings.
This level also houses two well-sized bedrooms. One of them is a 17.49m² suite, which includes a generous walk-in closet to meet storage needs. There is also an 8.64m² bedroom/office, providing flexibility of use to suit the individual tastes and needs of the residents. A 3.40m² service bathroom with shower base completes this area.
On the upper floor (floor 1), we find two more elegantly designed bedrooms. The first bedroom, with its 19.61m², has a spacious wardrobe, while the 6.10m² balcony offers a private place to relax and enjoy the panoramic view. The second bedroom, with 12.20m², also has a functional wardrobe and a charming balcony of 3.75m². A luxurious 6.13m² service bathroom, equipped with a spa bath, shower tray, suspended toilets and window, provides a haven of tranquillity and relaxation.
On the basement (floor -0), a spacious 143.65m² garage provides more than enough space to house multiple vehicles and provide ample storage for miscellaneous items.
In addition to all these amenities, the property has a swimming pool, perfect for cooling off on sunny days. The walled lot provides privacy and security, and the automatic gates ensure ease of access.
This magnificent luxury villa offers a sophisticated lifestyle in a prime location. It is a true oasis that combines spacious spaces, modern comfort and impeccable aesthetics, making it the ideal place for a full life full of memorable moments.
Would you like more information or would you like to schedule a visit? We are on hand to help and make your dream of living on this property a reality.
This ad was published by computer routine. All data needs to be confirmed by the real estate agency.
.
With a total gross private floor area of 238m², this stunning residence has been designed with attention to detail and superior quality finishes.
Upon entering the ground floor (floor 0), we are greeted by a spacious living room of 32.90m², which stands out for its elegance and comfort. The presence of a stove adds a cosy touch and makes it possible to enjoy cosy evenings in the colder months.
The 16.42m² semi-equipped kitchen, with its granite worktop, is a modern and functional space, ideal for preparing gourmet meals. Its clever layout and high-quality equipment ensure an exceptional cooking experience. From the kitchen, we have access to a spectacular terrace of 44.40m², where barbecue, wood-burning oven and sink are available for outdoor social gatherings.
This level also houses two well-sized bedrooms. One of them is a 17.49m² suite, which includes a generous walk-in closet to meet storage needs. There is also an 8.64m² bedroom/office, providing flexibility of use to suit the individual tastes and needs of the residents. A 3.40m² service bathroom with shower base completes this area.
On the upper floor (floor 1), we find two more elegantly designed bedrooms. The first bedroom, with its 19.61m², has a spacious wardrobe, while the 6.10m² balcony offers a private place to relax and enjoy the panoramic view. The second bedroom, with 12.20m², also has a functional wardrobe and a charming balcony of 3.75m². A luxurious 6.13m² service bathroom, equipped with a spa bath, shower tray, suspended toilets and window, provides a haven of tranquillity and relaxation.
On the basement (floor -0), a spacious 143.65m² garage provides more than enough space to house multiple vehicles and provide ample storage for miscellaneous items.
In addition to all these amenities, the property has a swimming pool, perfect for cooling off on sunny days. The walled lot provides privacy and security, and the automatic gates ensure ease of access.
This magnificent luxury villa offers a sophisticated lifestyle in a prime location. It is a true oasis that combines spacious spaces, modern comfort and impeccable aesthetics, making it the ideal place for a full life full of memorable moments.
Would you like more information or would you like to schedule a visit? We are on hand to help and make your dream of living on this property a reality.
This ad was published by computer routine. All data needs to be confirmed by the real estate agency.
.
Contact
House 4 Bedrooms
Bombarral e Vale Covo, Distrito de Leiria
Used · 230m²
buy
330.000 €
Are you looking for a house to live in and monetise?
Do you want to buy a ready-to-move-in property with space for your office or studio?
Living 45 minutes from Lisbon?
This could be the house you’re looking for!
With good sun exposure, this villa is located in Vila do Bombarral, is in excellent condition and is ready to move in.
The property has alarm, generous areas, two independent entrances with the potential to live on one floor and rent another.
You also have the possibility to create your workspace in the attic (it already has natural light and a bathroom), or more bedrooms, a playroom or space for the children to play.
The ground floor consists of:
- Kitchen with fireplace and access to wine cellar
- Spacious living room
- Social bathroom with shower base
- Two bedrooms (one suite with bathtub)
- Office room
- Covered barbecue
- Outer storage room
- Paved outdoor space.
The ground floor consists of:
- Kitchen with balcony
- living room with fireplace and stove
- bathroom with bathtub
- Two bedrooms (one suite with shower and balcony)
- Attic access.
The attic consists of:
- Large space, with wood-lined ceiling
- Bathroom
- storage spaces.
In the backyard you will find a space with easy maintenance, where you can park your vehicles and make your garden.
This property has everything you need to be adapted to your needs, has an excellent location and is close to all kinds of commerce and services.
The property is all walled, has an automatic gate, providing privacy and security.
The barbecue is ready to be used and receive your family and friends.
Here you live 5 km from Bacalhôa Buddha Eden (the largest oriental garden in Europe) is about 20 minutes from Óbidos Castle, the beautiful beaches of the Silver Coast and is only 45 minutes from Lisbon.
Don’t miss this opportunity, book your visit now!
Do you want to buy a ready-to-move-in property with space for your office or studio?
Living 45 minutes from Lisbon?
This could be the house you’re looking for!
With good sun exposure, this villa is located in Vila do Bombarral, is in excellent condition and is ready to move in.
The property has alarm, generous areas, two independent entrances with the potential to live on one floor and rent another.
You also have the possibility to create your workspace in the attic (it already has natural light and a bathroom), or more bedrooms, a playroom or space for the children to play.
The ground floor consists of:
- Kitchen with fireplace and access to wine cellar
- Spacious living room
- Social bathroom with shower base
- Two bedrooms (one suite with bathtub)
- Office room
- Covered barbecue
- Outer storage room
- Paved outdoor space.
The ground floor consists of:
- Kitchen with balcony
- living room with fireplace and stove
- bathroom with bathtub
- Two bedrooms (one suite with shower and balcony)
- Attic access.
The attic consists of:
- Large space, with wood-lined ceiling
- Bathroom
- storage spaces.
In the backyard you will find a space with easy maintenance, where you can park your vehicles and make your garden.
This property has everything you need to be adapted to your needs, has an excellent location and is close to all kinds of commerce and services.
The property is all walled, has an automatic gate, providing privacy and security.
The barbecue is ready to be used and receive your family and friends.
Here you live 5 km from Bacalhôa Buddha Eden (the largest oriental garden in Europe) is about 20 minutes from Óbidos Castle, the beautiful beaches of the Silver Coast and is only 45 minutes from Lisbon.
Don’t miss this opportunity, book your visit now!
Contact
House 4 Bedrooms
Usseira, Óbidos, Distrito de Leiria
Used · 366m²
With Garage
buy
479.000 €
Moradia T4+1 com piscina, anexo, armazém e terreno de 12.400m2.
Localizada em zona de campo a 2 passos da Vila de Óbidos e a 10 minutos da cidade de Caldas da Rainha.
Imóvel composto por áreas bastante generosas e excelente exposição solar.
No R/c o imóvel dispõe de hall de entrada, sala ampla e com zona de refeições, cozinha equipada e com lavandaria/dispensa, wc de serviço e hall com escadas de acesso ao 1º andar onde dispõe de 4 quartos com roupeiros embutidos (um dos quais suite) e 2 wc´s completos. Dispõe ainda de acesso direto a sótão através de alçapão.
No exterior usufrui de amplo espaço de logradouro e maravilhosa zona com piscina, assim como um anexo com casa de banho onde pode fazer os seus convívios ou eventualmente transformar o anexo num alojamento local e retirar dai as suas mais valias.
Imóvel dispõe também de um excelente armazém com ótima dimensão.
Localizada em zona de campo a 2 passos da Vila de Óbidos e a 10 minutos da cidade de Caldas da Rainha.
Imóvel composto por áreas bastante generosas e excelente exposição solar.
No R/c o imóvel dispõe de hall de entrada, sala ampla e com zona de refeições, cozinha equipada e com lavandaria/dispensa, wc de serviço e hall com escadas de acesso ao 1º andar onde dispõe de 4 quartos com roupeiros embutidos (um dos quais suite) e 2 wc´s completos. Dispõe ainda de acesso direto a sótão através de alçapão.
No exterior usufrui de amplo espaço de logradouro e maravilhosa zona com piscina, assim como um anexo com casa de banho onde pode fazer os seus convívios ou eventualmente transformar o anexo num alojamento local e retirar dai as suas mais valias.
Imóvel dispõe também de um excelente armazém com ótima dimensão.
Contact
House 4 Bedrooms
Vau, Óbidos, Distrito de Leiria
Used · 360m²
With Garage
buy
850.000 €
House T4 located in Vau in Óbidos.
Property composed of Basement with Offices, Hall, Cabinet, Suite, Bathroom, Garage and Wine Cellar.
R / C composed of Living Room, Dining Room, Kitchen, Pantry, Four Bedrooms, two of them Suite, Interior Patio.
The rooms have wardrobes and the Two Rooms have a fireplace.
The villa is equipped with central heating system.
The property is ***Fully Walled***, the Patio has a Garden, a Sidewalk Zone, ***Piscina*** and Several Annexes with Tertúlia, Storage Rooms, Service Bathroom, Garages and Kennels.
UP TO 100% FUNDING***
Property composed of Basement with Offices, Hall, Cabinet, Suite, Bathroom, Garage and Wine Cellar.
R / C composed of Living Room, Dining Room, Kitchen, Pantry, Four Bedrooms, two of them Suite, Interior Patio.
The rooms have wardrobes and the Two Rooms have a fireplace.
The villa is equipped with central heating system.
The property is ***Fully Walled***, the Patio has a Garden, a Sidewalk Zone, ***Piscina*** and Several Annexes with Tertúlia, Storage Rooms, Service Bathroom, Garages and Kennels.
UP TO 100% FUNDING***
Contact
House 4 Bedrooms Triplex
Marrazes e Barosa, Leiria, Distrito de Leiria
Used · 352m²
buy
330.000 €
If you are looking for a villa with plenty of outdoor leisure space to enjoy with the family, just a few minutes from the city of Leiria, this villa is for you.
The villa, which overlooks the city of Leiria and its Castle, has 3 floors:
- Ground floor with entrance hall, open space to the living room with fireplace, dining room and fully equipped kitchen, service bathroom and office with built-in wardrobe. The kitchen gives access to a terrace with barbecue from where you can see the garden with fruit trees.
- On the 1st floor you will find a hall with built-in wardrobe and 3 more bedrooms, 1 suite, all with built-in wardrobes. The two master bedrooms also have balconies overlooking the garden and the city.
- In the basement you will find the laundry room in the antechamber, storage room and garage for 3 cars.
The villa is equipped with air conditioning in all main rooms.
8 minutes from the city center of Leiria, the quality of life of the countryside and accessibility to the city make this villa unique.
The villa, which overlooks the city of Leiria and its Castle, has 3 floors:
- Ground floor with entrance hall, open space to the living room with fireplace, dining room and fully equipped kitchen, service bathroom and office with built-in wardrobe. The kitchen gives access to a terrace with barbecue from where you can see the garden with fruit trees.
- On the 1st floor you will find a hall with built-in wardrobe and 3 more bedrooms, 1 suite, all with built-in wardrobes. The two master bedrooms also have balconies overlooking the garden and the city.
- In the basement you will find the laundry room in the antechamber, storage room and garage for 3 cars.
The villa is equipped with air conditioning in all main rooms.
8 minutes from the city center of Leiria, the quality of life of the countryside and accessibility to the city make this villa unique.
Contact
House 4 Bedrooms
Castanheira de Pêra e Coentral, Distrito de Leiria
Used · 290m²
With Garage
buy
329.900 €
Seja bem-vindo a esta deslumbrante moradia térrea, onde o conforto e elegância se encontram harmoniosamente. Esta moradia de tipologia T4 apresenta uma série de características excecionais, incluindo uma fantástica piscina e um espaço generoso, ideal para criar memórias duradouras com a sua família e amigos.
Características Principais:
Hall de Entrada Generoso: Ao entrar nesta moradia, será recebido por um hall de entrada espaçoso e convidativo, equipado com um roupeiro de portas de correr, proporcionando um espaço prático e organizado desde o momento em que entra pela porta.
Cozinha Totalmente Equipada: A cozinha desta moradia é um verdadeiro sonho para os entusiastas da culinária, apresentando uma gama completa de eletrodomésticos encastrados, incluindo máquina de lavar loiça, forno, micro-ondas, placa de indução elétrica, exaustor e um frigorífico americano de última geração.
Espaço de Convívio Excecional: A área de estar e sala de jantar é um verdadeiro ponto focal desta casa, com um recuperador de calor industrial a lenha, perfeito para criar um ambiente acolhedor nos meses mais frios. As grandes janelas envidraçadas oferecem vistas deslumbrantes para o jardim da piscina, proporcionando uma sensação de harmonia entre o interior e o exterior.
Salão de Jogos: Para os momentos de lazer, desfrute de um salão de jogos com mesa de bilhar, rodeado por armários e prateleiras com grande capacidade de arrumação, proporcionando entretenimento sem fim para toda a família.
Zona Privada: A moradia inclui uma zona íntima com uma suíte, dois quartos com roupeiros embutidos e uma suíte master com closet em U e casa de banho completa. Todas as suites e quartos têm acesso direto ao exterior, proporcionando vistas deslumbrantes para a piscina.
Exterior e Comodidades:
Área Exterior Completa: O exterior da moradia é verdadeiramente impressionante, com toda a propriedade murada e vedada para privacidade e segurança. Desfrute de uma piscina deslumbrante rodeada por piso cerâmico e jardins bem cuidados, perfeitos para momentos de lazer ao ar livre.
Garagem Ampla: A moradia inclui uma garagem espaçosa com espaço para dois carros e arrumos adicionais, oferecendo praticidade e conveniência para a sua vida diária.
Outras Comodidades: A propriedade inclui ainda uma churrasqueira coberta, casa das máquinas de apoio à piscina, arrumos para lenha, furo para rega automática dos jardins, painéis solares para águas quentes e pré-instalação de aquecimento central.
Esta moradia oferece um estilo de vida verdadeiramente excecional, onde cada detalhe foi cuidadosamente considerado para garantir o máximo de conforto e comodidade. Não perca a oportunidade de adquirir esta casa. Marque uma visita hoje mesmo e descubra a sua futura casa!
Características Principais:
Hall de Entrada Generoso: Ao entrar nesta moradia, será recebido por um hall de entrada espaçoso e convidativo, equipado com um roupeiro de portas de correr, proporcionando um espaço prático e organizado desde o momento em que entra pela porta.
Cozinha Totalmente Equipada: A cozinha desta moradia é um verdadeiro sonho para os entusiastas da culinária, apresentando uma gama completa de eletrodomésticos encastrados, incluindo máquina de lavar loiça, forno, micro-ondas, placa de indução elétrica, exaustor e um frigorífico americano de última geração.
Espaço de Convívio Excecional: A área de estar e sala de jantar é um verdadeiro ponto focal desta casa, com um recuperador de calor industrial a lenha, perfeito para criar um ambiente acolhedor nos meses mais frios. As grandes janelas envidraçadas oferecem vistas deslumbrantes para o jardim da piscina, proporcionando uma sensação de harmonia entre o interior e o exterior.
Salão de Jogos: Para os momentos de lazer, desfrute de um salão de jogos com mesa de bilhar, rodeado por armários e prateleiras com grande capacidade de arrumação, proporcionando entretenimento sem fim para toda a família.
Zona Privada: A moradia inclui uma zona íntima com uma suíte, dois quartos com roupeiros embutidos e uma suíte master com closet em U e casa de banho completa. Todas as suites e quartos têm acesso direto ao exterior, proporcionando vistas deslumbrantes para a piscina.
Exterior e Comodidades:
Área Exterior Completa: O exterior da moradia é verdadeiramente impressionante, com toda a propriedade murada e vedada para privacidade e segurança. Desfrute de uma piscina deslumbrante rodeada por piso cerâmico e jardins bem cuidados, perfeitos para momentos de lazer ao ar livre.
Garagem Ampla: A moradia inclui uma garagem espaçosa com espaço para dois carros e arrumos adicionais, oferecendo praticidade e conveniência para a sua vida diária.
Outras Comodidades: A propriedade inclui ainda uma churrasqueira coberta, casa das máquinas de apoio à piscina, arrumos para lenha, furo para rega automática dos jardins, painéis solares para águas quentes e pré-instalação de aquecimento central.
Esta moradia oferece um estilo de vida verdadeiramente excecional, onde cada detalhe foi cuidadosamente considerado para garantir o máximo de conforto e comodidade. Não perca a oportunidade de adquirir esta casa. Marque uma visita hoje mesmo e descubra a sua futura casa!
Contact
House 4 Bedrooms
Marinha Grande, Distrito de Leiria
Used · 268m²
With Garage
buy
211.000 €
Moradia T4 a escassos minutos do centro da Marinha Grande.
Esta moradia é composta por rés do chão e primeiro andar.
Rés do chão:
* Cozinha
* Despensa
* Sala de estar com lareira
* Casa de banho
* Quarto / Escritório
Primeiro andar:
* Hall dos quartos
* 3 quartos
* 1 casa de banho
Garagem individual, lavandaria e logradouro. Telheiro com churrasqueira e forno a lenha.
Esta moradia localiza-se numa zona muito tranquila.
Ref. IMD3591H
Esta moradia é composta por rés do chão e primeiro andar.
Rés do chão:
* Cozinha
* Despensa
* Sala de estar com lareira
* Casa de banho
* Quarto / Escritório
Primeiro andar:
* Hall dos quartos
* 3 quartos
* 1 casa de banho
Garagem individual, lavandaria e logradouro. Telheiro com churrasqueira e forno a lenha.
Esta moradia localiza-se numa zona muito tranquila.
Ref. IMD3591H
Contact
House 4 Bedrooms Triplex
Gaeiras, Óbidos, Distrito de Leiria
Used · 380m²
buy
450.000 €
4 bedroom house with 8200 m² of land near the city of Caldas da Rainha
This magnificent house, located at the gates of the city, offers the best of country life with the convenience of urban proximity. This property stands out for its excellent conservation and large internal and external areas.
Property Distribution:
Basement:
Spacious and multifunctional, the basement of this house has a garage with capacity for more than 10 vehicles, providing an ideal solution for those who need ample parking space. In addition, the basement also has a laundry room and a support bathroom.
Ground Floor:
Upon entering the house, you are welcomed by a cozy entrance hall that gives access to the various rooms on the floor. The living room, large and bright, has a fireplace that creates a cozy atmosphere on colder days and has direct access to a balcony with panoramic views. The adjacent dining room is perfect for entertaining friends and family. This floor has four spacious bedrooms, one of which is a suite with a private bathroom. There is also a guest bathroom for the convenience of residents and visitors. The kitchen is large, equipped, and includes a pantry, ideal for additional storage.
Attic:
The attic of this house is a surprising space, with high ceilings and abundant natural light, which makes it extremely versatile. It can be used as a leisure area, office, studio, or even be converted into more living areas, depending on the needs of the future owners.
Additional Features:
This property enjoys excellent sun exposure, benefiting from natural light throughout the day. It is equipped with diesel central heating, ensuring comfort all year round. The land, which extends over 8200 m², includes an area of eucalyptus trees and a borehole with abundant water, ideal for maintaining a lush garden or even for agricultural activities. Security and convenience are reinforced by the automated gate.
Privileged Location:
3 minutes from the city of Caldas da Rainha: This proximity allows quick access to all the services and amenities that the city offers, such as schools, hospitals, commerce, and leisure.
15 minutes from the beaches of the Silver Coast: The beautiful beaches in the region are easily accessible, providing the opportunity to enjoy the sea and nautical activities in just a few minutes.
45 minutes from Lisbon: The capital is less than an hour away, making this village an excellent option for those who want to live in a quiet area, but with easy access to the city.
This house is the perfect choice for those looking for a peaceful escape, without giving up the conveniences of urban life and proximity to beaches. A true oasis of comfort and quality of life.
This magnificent house, located at the gates of the city, offers the best of country life with the convenience of urban proximity. This property stands out for its excellent conservation and large internal and external areas.
Property Distribution:
Basement:
Spacious and multifunctional, the basement of this house has a garage with capacity for more than 10 vehicles, providing an ideal solution for those who need ample parking space. In addition, the basement also has a laundry room and a support bathroom.
Ground Floor:
Upon entering the house, you are welcomed by a cozy entrance hall that gives access to the various rooms on the floor. The living room, large and bright, has a fireplace that creates a cozy atmosphere on colder days and has direct access to a balcony with panoramic views. The adjacent dining room is perfect for entertaining friends and family. This floor has four spacious bedrooms, one of which is a suite with a private bathroom. There is also a guest bathroom for the convenience of residents and visitors. The kitchen is large, equipped, and includes a pantry, ideal for additional storage.
Attic:
The attic of this house is a surprising space, with high ceilings and abundant natural light, which makes it extremely versatile. It can be used as a leisure area, office, studio, or even be converted into more living areas, depending on the needs of the future owners.
Additional Features:
This property enjoys excellent sun exposure, benefiting from natural light throughout the day. It is equipped with diesel central heating, ensuring comfort all year round. The land, which extends over 8200 m², includes an area of eucalyptus trees and a borehole with abundant water, ideal for maintaining a lush garden or even for agricultural activities. Security and convenience are reinforced by the automated gate.
Privileged Location:
3 minutes from the city of Caldas da Rainha: This proximity allows quick access to all the services and amenities that the city offers, such as schools, hospitals, commerce, and leisure.
15 minutes from the beaches of the Silver Coast: The beautiful beaches in the region are easily accessible, providing the opportunity to enjoy the sea and nautical activities in just a few minutes.
45 minutes from Lisbon: The capital is less than an hour away, making this village an excellent option for those who want to live in a quiet area, but with easy access to the city.
This house is the perfect choice for those looking for a peaceful escape, without giving up the conveniences of urban life and proximity to beaches. A true oasis of comfort and quality of life.
Contact
House 4 Bedrooms
Centro Histórico Norte, Nazaré, Distrito de Leiria
Used · 230m²
With Garage
buy
989.000 €
Um verdadeiro diamante !
Localizada numa zona tranquila, esta maravilhosa e moderna moradia distribui-se por 3 pisos e possui acabamentos de luxo e áreas absolutamente fantásticas.
Construída num terreno com 1057 m2, conta no r/c com uma garagem com mais de 70m2, equipada com estação de carregamento para veículos elétricos e capacidade para 4 automóveis. Possui ainda neste piso um quarto, uma zona de arrumos e uma lavanderia, uma divisão de relaxamento equipada com uma cabine de sauna/ hidromassagem, um wc social e uma sala de estar/refeições equipada com cozinha (74 m2) ideal para receber convidados.
No 1º piso começamos pelo hall de entrada de cerca de 15m2 e com um pé direito de 7 m, ladeado por paredes de cimento envernizado e uma escadaria de pedra branca. Destaca-se neste piso a imponente sala de estar de 68 m2, que se divide em dois ambientes distintos. A lareira dupla com recuperador de calor e o jardim interior completam o glamour deste espaço. Da sala acede-se também a uma zona exterior (30m2) com ótima exposição solar. Ainda neste piso existe a cozinha principal da casa (19m2) equipada com uma ilha, moveis lacados em branco, equipamentos premium incluído um exaustor no tecto, uma despensa e uma wc social. Pela cozinha acede-se ao páteo traseiro onde existe uma churrasqueira e uma wc de serviço a esta área da casa.
Finalmente no último piso encontramos 3 quartos, todos com varanda e ótima luz. O primeiro quarto é uma suite com 15.5 m2, possui uma casa de banho com banheira e uma varanda. O segundo quarto com cerca de 15m2 possui também uma casa de banho com duche e uma varanda. O terceiro quarto é a pérola deste andar. Uma master suite com cerca de 50m2 que inclui um open closet e uma casa de banho com banheira e base de duche. Possui ainda uma varanda virada a poente com 28m2
Esta moradia é rodeada por várias varandas que oferecem a possibilidade de ter vários ambientes exteriores com orientação solar para todos os quadrantes. Possui vidros duplos, equipamentos de cozinha premium e duas lavanderias equipadas com máquinas de lavar e secar. Estores eléctricos, portões elétricos, ar condicionado, aquecimento central com bomba de calor, domótica e alarme.
Localizada numa zona tranquila, esta maravilhosa e moderna moradia distribui-se por 3 pisos e possui acabamentos de luxo e áreas absolutamente fantásticas.
Construída num terreno com 1057 m2, conta no r/c com uma garagem com mais de 70m2, equipada com estação de carregamento para veículos elétricos e capacidade para 4 automóveis. Possui ainda neste piso um quarto, uma zona de arrumos e uma lavanderia, uma divisão de relaxamento equipada com uma cabine de sauna/ hidromassagem, um wc social e uma sala de estar/refeições equipada com cozinha (74 m2) ideal para receber convidados.
No 1º piso começamos pelo hall de entrada de cerca de 15m2 e com um pé direito de 7 m, ladeado por paredes de cimento envernizado e uma escadaria de pedra branca. Destaca-se neste piso a imponente sala de estar de 68 m2, que se divide em dois ambientes distintos. A lareira dupla com recuperador de calor e o jardim interior completam o glamour deste espaço. Da sala acede-se também a uma zona exterior (30m2) com ótima exposição solar. Ainda neste piso existe a cozinha principal da casa (19m2) equipada com uma ilha, moveis lacados em branco, equipamentos premium incluído um exaustor no tecto, uma despensa e uma wc social. Pela cozinha acede-se ao páteo traseiro onde existe uma churrasqueira e uma wc de serviço a esta área da casa.
Finalmente no último piso encontramos 3 quartos, todos com varanda e ótima luz. O primeiro quarto é uma suite com 15.5 m2, possui uma casa de banho com banheira e uma varanda. O segundo quarto com cerca de 15m2 possui também uma casa de banho com duche e uma varanda. O terceiro quarto é a pérola deste andar. Uma master suite com cerca de 50m2 que inclui um open closet e uma casa de banho com banheira e base de duche. Possui ainda uma varanda virada a poente com 28m2
Esta moradia é rodeada por várias varandas que oferecem a possibilidade de ter vários ambientes exteriores com orientação solar para todos os quadrantes. Possui vidros duplos, equipamentos de cozinha premium e duas lavanderias equipadas com máquinas de lavar e secar. Estores eléctricos, portões elétricos, ar condicionado, aquecimento central com bomba de calor, domótica e alarme.
Contact
House 4 Bedrooms
Parceiros e Azoia, Leiria, Distrito de Leiria
Used · 192m²
With Garage
buy
325.000 €
Moradia V3+1 em Pernelhas, Parceiros:
- Cozinha equipada com placa, forno, exaustor, microondas, combinado e maquina de lavar louça
- Sala com recuperador de calor
- 3 quartos com roupeiro (1 suite com closet)
- 1 escritório
- Pré-instalação de ar condicionado
- Tetos falsos com iluminação
- Caixilharia em alumínio oscilo batente
- Terraço com churrasqueira
- Garagem para 3 carros
- Zona de lazer com jardim e piscina
Marque já a sua visita!
Tratamos do seu crédito habitação. Fale connosco.
Equipa JCA Imobiliária
7 MOTIVOS PARA TRABALHAR COM A JCA:
1. Apoio de agentes imobiliários experientes no mercado em Leiria, que atuam no ramo imobiliário há mais de 10 anos.
2. Os nossos valores: dedicação, rigor, honestidade, flexibilidade e transparência.
3. Divulgação dos imóveis em vários meios de comunicação, nacionais e internacionais (site da agência, newsletter semanal, Facebook, Instagram, Imovirtual, Idealista, CasaSapo, SuperCasa, BPI Expresso Imobiliário, etc.)
4. Foco no cliente - oferecemos um serviço de qualidade que assenta nas necessidades e preferências dos nossos clientes, valorizando sempre o seu tempo.
5. Apoio logístico a nível de relacionamento com a banca e consultadoria jurídica, disponibilizando todo o apoio no processo de financiamento.
6. Apoio na realização do contrato promessa compra e venda e da escritura, tratando assim de todo o processo burocrático e administrativo do negócio.
7. Partilhamos negócios com todos os colegas de outras agências.
- Cozinha equipada com placa, forno, exaustor, microondas, combinado e maquina de lavar louça
- Sala com recuperador de calor
- 3 quartos com roupeiro (1 suite com closet)
- 1 escritório
- Pré-instalação de ar condicionado
- Tetos falsos com iluminação
- Caixilharia em alumínio oscilo batente
- Terraço com churrasqueira
- Garagem para 3 carros
- Zona de lazer com jardim e piscina
Marque já a sua visita!
Tratamos do seu crédito habitação. Fale connosco.
Equipa JCA Imobiliária
7 MOTIVOS PARA TRABALHAR COM A JCA:
1. Apoio de agentes imobiliários experientes no mercado em Leiria, que atuam no ramo imobiliário há mais de 10 anos.
2. Os nossos valores: dedicação, rigor, honestidade, flexibilidade e transparência.
3. Divulgação dos imóveis em vários meios de comunicação, nacionais e internacionais (site da agência, newsletter semanal, Facebook, Instagram, Imovirtual, Idealista, CasaSapo, SuperCasa, BPI Expresso Imobiliário, etc.)
4. Foco no cliente - oferecemos um serviço de qualidade que assenta nas necessidades e preferências dos nossos clientes, valorizando sempre o seu tempo.
5. Apoio logístico a nível de relacionamento com a banca e consultadoria jurídica, disponibilizando todo o apoio no processo de financiamento.
6. Apoio na realização do contrato promessa compra e venda e da escritura, tratando assim de todo o processo burocrático e administrativo do negócio.
7. Partilhamos negócios com todos os colegas de outras agências.
Contact
House 4 Bedrooms Duplex
Santo Onofre e Serra do Bouro, Caldas da Rainha, Distrito de Leiria
Used · 180m²
With Garage
buy
350.000 €
Want to live near the beach and the city?
This is a good option for you!
A detached villa in excellent condition, with generous areas and a privileged location close to the beach and the city. The kitchen is equipped with a pantry and the living room has a cosy fireplace.
On the ground floor there are two bedrooms and a bathroom, as well as an entrance hall. On the first floor, there are two more bedrooms, a bathroom and two balconies with stunning views and perfect sun exposure.
The property also has a garage with storage space and a balcony at the front of the house. The garden has shade trees, ideal for moments of relaxation.
The bedrooms and stairs have wooden floors, while the rest of the house has ceramic tiles.
The windows are double-glazed aluminium and the central heating is provided by a boiler.
Gross floor area of 240 m², living area of 180 m², 4 bedrooms, 3 bathrooms, second-hand in good condition, fitted wardrobes.
Year of construction: 1996, south facing, plot size 590 m².E.
Enjoy the natural and cultural beauty of the region.
This is a unique opportunity to acquire a paradise retreat and create unforgettable memories with your family.
Don’t miss this chance to make this piece of paradise your own!
Book a visit today and start living the dream!
This is a good option for you!
A detached villa in excellent condition, with generous areas and a privileged location close to the beach and the city. The kitchen is equipped with a pantry and the living room has a cosy fireplace.
On the ground floor there are two bedrooms and a bathroom, as well as an entrance hall. On the first floor, there are two more bedrooms, a bathroom and two balconies with stunning views and perfect sun exposure.
The property also has a garage with storage space and a balcony at the front of the house. The garden has shade trees, ideal for moments of relaxation.
The bedrooms and stairs have wooden floors, while the rest of the house has ceramic tiles.
The windows are double-glazed aluminium and the central heating is provided by a boiler.
Gross floor area of 240 m², living area of 180 m², 4 bedrooms, 3 bathrooms, second-hand in good condition, fitted wardrobes.
Year of construction: 1996, south facing, plot size 590 m².E.
Enjoy the natural and cultural beauty of the region.
This is a unique opportunity to acquire a paradise retreat and create unforgettable memories with your family.
Don’t miss this chance to make this piece of paradise your own!
Book a visit today and start living the dream!
Contact
House 4 Bedrooms
Gaeiras, Óbidos, Distrito de Leiria
Used · 193m²
With Garage
buy
699.000 €
Total land area: 18,480 m2 ; Habitation area: 193.32 m2 ; Year built: 2000-2003.
Ground floor: 2 bedrooms (17.8m2 + 14.6 m2) ; 1 en suite bedroom (17.55m2 + 5.71m2) ; Lounge (26.6 m2) ; Dining room (18.55 m2) ; 2 kitchens, 1 rustic with wood oven (18.15 m2) and the other modern (18.55 m2), equipped with branded appliances, mahogany furniture and granite countertops; Main bathroom (8.4 m2).
Basement: Cellar; Storage; Garage (70.75 m2) with space for at least 4 cars.
Central heating in the bedrooms (Roca diesel boiler), fireplaces with heat recovery, AQS system by diesel boiler (Roca).
The land is divided into vegetable garden, lawn, vineyard and agricultural area, with fruit trees (lemon, orange, tangerine, plum, , peach, pear, apple, fig, cherry, walnut), laurels, vineyards, automatic irrigation system, well.
Ground floor: 2 bedrooms (17.8m2 + 14.6 m2) ; 1 en suite bedroom (17.55m2 + 5.71m2) ; Lounge (26.6 m2) ; Dining room (18.55 m2) ; 2 kitchens, 1 rustic with wood oven (18.15 m2) and the other modern (18.55 m2), equipped with branded appliances, mahogany furniture and granite countertops; Main bathroom (8.4 m2).
Basement: Cellar; Storage; Garage (70.75 m2) with space for at least 4 cars.
Central heating in the bedrooms (Roca diesel boiler), fireplaces with heat recovery, AQS system by diesel boiler (Roca).
The land is divided into vegetable garden, lawn, vineyard and agricultural area, with fruit trees (lemon, orange, tangerine, plum, , peach, pear, apple, fig, cherry, walnut), laurels, vineyards, automatic irrigation system, well.
Contact
House 4 Bedrooms Duplex
Tornada e Salir do Porto, Caldas da Rainha, Distrito de Leiria
Used · 461m²
With Garage
buy
640.000 €
Villa T4 / 4 suites; lounge; kitchen; 6 bathrooms in total and garage for 6 cars; Year built : 2011; Total construction area: 461m2; Habitation area: 238 m2; Total plot area: 1,600 m2; Energy Certification: C
Features: High-quality finishing’s, ceramic parquet flooring, Hot water boiler, heated floors in all rooms with individual thermostats, fireplace with heat recovery system in the lounge, central vacuum system, LED lights, ambient sound system, double-glazed windows with solar protection, electric shutters, video-entry system, automatic garage door, good south-west solar orientation.
Features: High-quality finishing’s, ceramic parquet flooring, Hot water boiler, heated floors in all rooms with individual thermostats, fireplace with heat recovery system in the lounge, central vacuum system, LED lights, ambient sound system, double-glazed windows with solar protection, electric shutters, video-entry system, automatic garage door, good south-west solar orientation.
Contact
House 4 Bedrooms
Vau, Óbidos, Distrito de Leiria
Used · 284m²
With Garage
buy
4 Bed Golf Resort Villa, Private, Luxurious, Spacious, Secure with Amazing Light, Large Private Garden, 3 pools and Triple garage, Sold furnished.
When you enter this Contemporary and Unique Villa through the large entrance gate you arrive in an Oasis of calm in a very private walled and mature garden,
from here you see for the first time into the Villa through the walls of Glass, which allow light to enter and fill every room.
The Villa is in a great position on the Bom Sucesso golf resort, close to the Club House but in a quiet location. The Bom Sucesso golf resort is 5 minutes from
the West cliffs Ocean and golf resort, Royal Obidos Golf and Praia del Rey Golf Resorts, 15 minutes from Caldas da Rainha and Obidos and 60 minutes from Lisbon.
The Villa was designed by the globally recognised Portuguese architect Goncalo Byrne. His vision was to let the garden be the main focus using glass transparent walls and a central courtyard to connect both sides of the property resulting in the perfect indoor/outdoor flow.
The architecture of the Villa is contemporary with luxury finishes, quality materials and full of detail and charm. The amazing location
of the villa offers a comfortable environment in a natural habitat next to the lagoon, ideal for rest and relaxation and a great Lifestyle.
The living and dining room connect via a double-sided fireplace becoming a feature of both these spaces. Leading on from the dining room you will find a fully equipped kitchen with a large centre island and a separate utility room. The Glass patio doors that run the whole length of the Villa open completely allowing the house to seamlessly blend with the garden and with stunning views to the garden and pool.
Two glass corridors lead you to all four bedrooms this property has to offer. Two bedroom suites can be found at both far sides of this section, leaving the two further bedrooms which share a bathroom in the middle. All bedrooms offer ample wardrobe space and views to one of the main features of this property, the courtyard.
A fifth room can also be found in this area perfect to use as an office or extra storage space.
Outside you are welcomed by three swimming pools, the largest being 15×4 m2, salt water based and fitted with an electric cover. An abundance of terrace and garden space, a built in barbecue area and a fitted awning giving you the option of extra sun or shade can also be found outside.
To the far right of the property a long and charming passageway provides you with front and rear access to which leads you to the private triple garage.
Each bedroom in the Villa has air conditioning and the house has gas central heating. All windows have blinds.
The Villa is in a private and secure gated community with 24hr security
The Villa is Sold furnished.
When you enter this Contemporary and Unique Villa through the large entrance gate you arrive in an Oasis of calm in a very private walled and mature garden,
from here you see for the first time into the Villa through the walls of Glass, which allow light to enter and fill every room.
The Villa is in a great position on the Bom Sucesso golf resort, close to the Club House but in a quiet location. The Bom Sucesso golf resort is 5 minutes from
the West cliffs Ocean and golf resort, Royal Obidos Golf and Praia del Rey Golf Resorts, 15 minutes from Caldas da Rainha and Obidos and 60 minutes from Lisbon.
The Villa was designed by the globally recognised Portuguese architect Goncalo Byrne. His vision was to let the garden be the main focus using glass transparent walls and a central courtyard to connect both sides of the property resulting in the perfect indoor/outdoor flow.
The architecture of the Villa is contemporary with luxury finishes, quality materials and full of detail and charm. The amazing location
of the villa offers a comfortable environment in a natural habitat next to the lagoon, ideal for rest and relaxation and a great Lifestyle.
The living and dining room connect via a double-sided fireplace becoming a feature of both these spaces. Leading on from the dining room you will find a fully equipped kitchen with a large centre island and a separate utility room. The Glass patio doors that run the whole length of the Villa open completely allowing the house to seamlessly blend with the garden and with stunning views to the garden and pool.
Two glass corridors lead you to all four bedrooms this property has to offer. Two bedroom suites can be found at both far sides of this section, leaving the two further bedrooms which share a bathroom in the middle. All bedrooms offer ample wardrobe space and views to one of the main features of this property, the courtyard.
A fifth room can also be found in this area perfect to use as an office or extra storage space.
Outside you are welcomed by three swimming pools, the largest being 15×4 m2, salt water based and fitted with an electric cover. An abundance of terrace and garden space, a built in barbecue area and a fitted awning giving you the option of extra sun or shade can also be found outside.
To the far right of the property a long and charming passageway provides you with front and rear access to which leads you to the private triple garage.
Each bedroom in the Villa has air conditioning and the house has gas central heating. All windows have blinds.
The Villa is in a private and secure gated community with 24hr security
The Villa is Sold furnished.
Contact
See more Properties for Sale, Houses - House Used, in Distrito de Leiria
Bedrooms
Zones
Can’t find the property you’re looking for?
