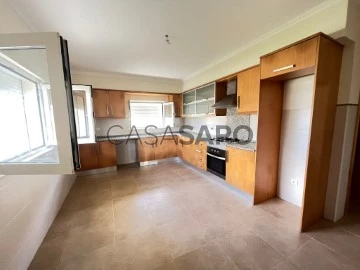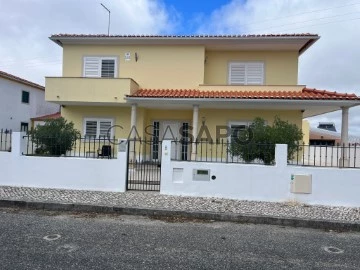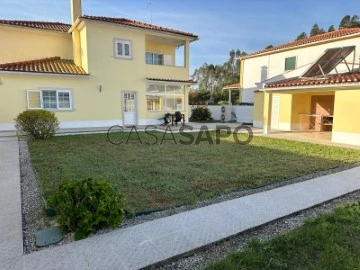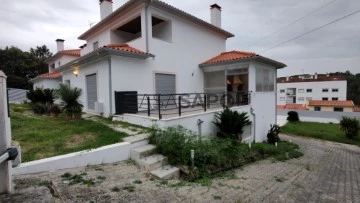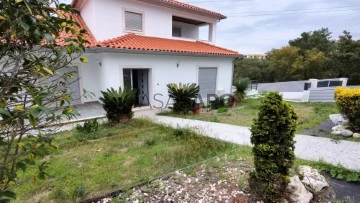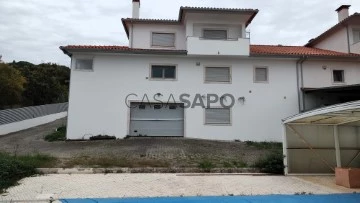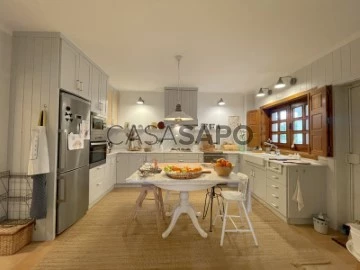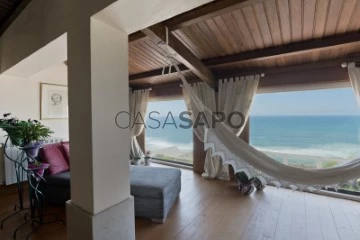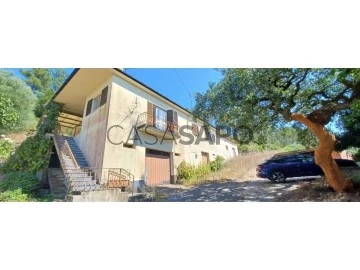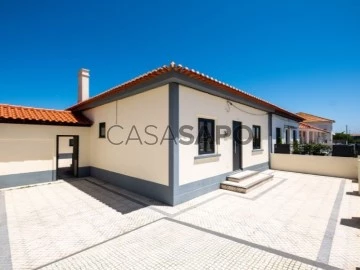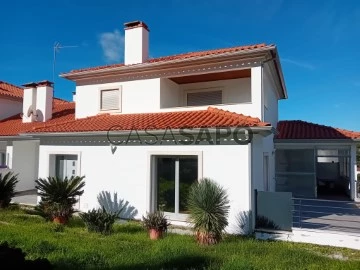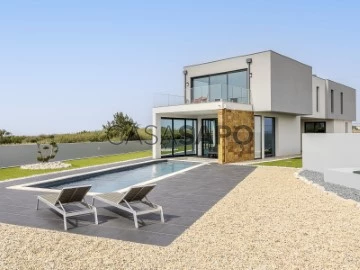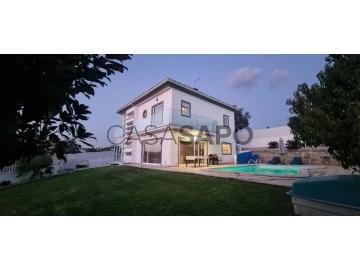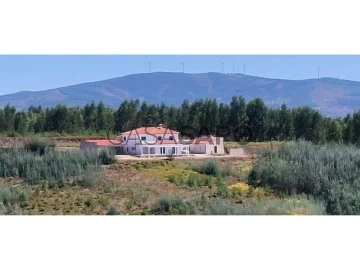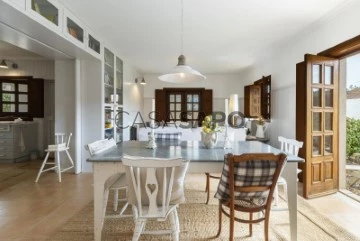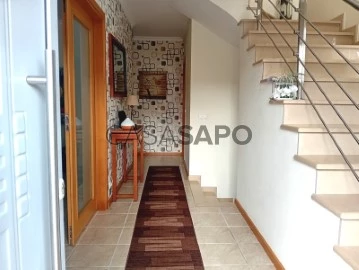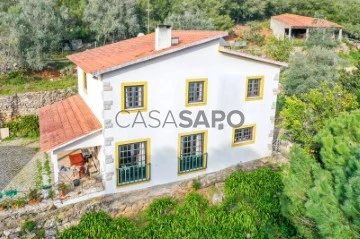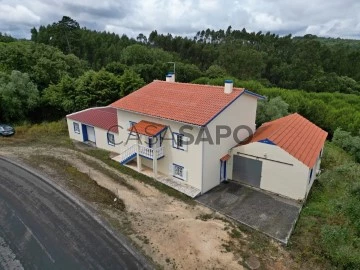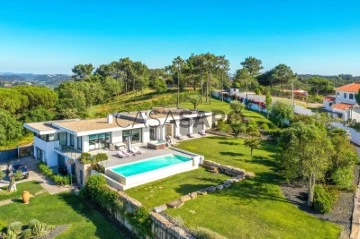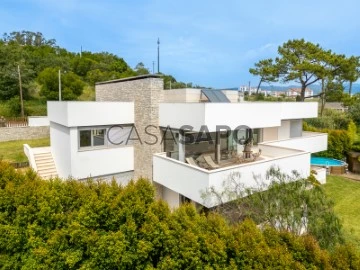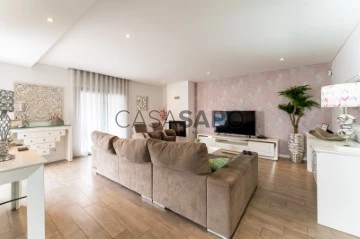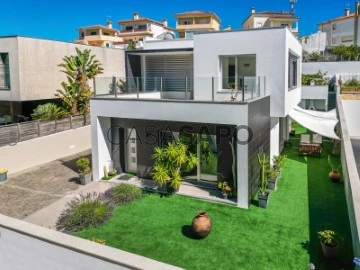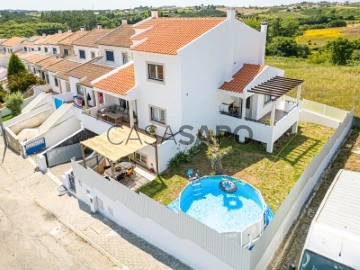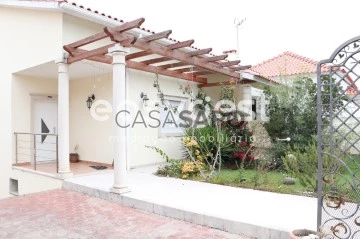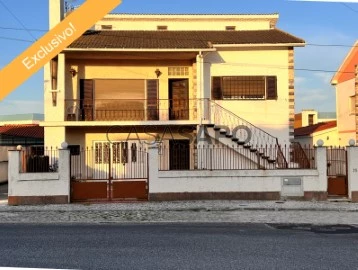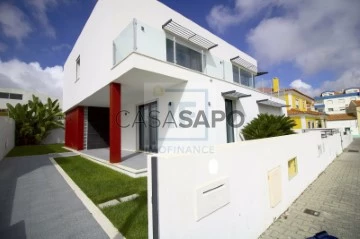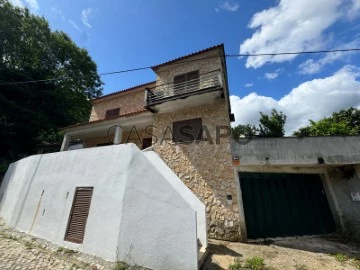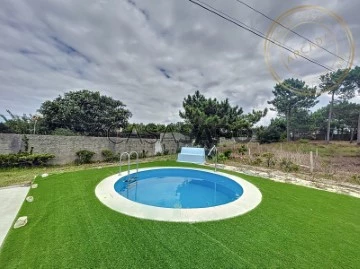Houses
4
Price
More filters
121 Properties for Sale, Houses - House 4 Bedrooms Used, in Distrito de Leiria, with Garage/Parking
Order by
Relevance
House 4 Bedrooms
Urbanização Colina Verde, Tornada e Salir do Porto, Caldas da Rainha, Distrito de Leiria
Used · 228m²
With Garage
buy
490.000 €
Excelente moradia sita na ’Colina Verde’ composta de rés do chão, 1º andar e garagem em anexo.
Rés do chão com hall, sala comum com lareira, cozinha com placa, forno e exaustor, um quarto, uma casa de banho e lavandaria.
1º andar com três grandes quartos (um deles suite) e uma casa de banho comum.
Todos os quartos com roupeiros.
Rega automática.
Aquecimento central completo.
Garagem fechada.
Caixilharia com vidro duplo com oscilo batente.
Ótima exposição solar.
Zona muito calma e tranquila com excelentes acessos a auto estrada e perto da cidade.
Rés do chão com hall, sala comum com lareira, cozinha com placa, forno e exaustor, um quarto, uma casa de banho e lavandaria.
1º andar com três grandes quartos (um deles suite) e uma casa de banho comum.
Todos os quartos com roupeiros.
Rega automática.
Aquecimento central completo.
Garagem fechada.
Caixilharia com vidro duplo com oscilo batente.
Ótima exposição solar.
Zona muito calma e tranquila com excelentes acessos a auto estrada e perto da cidade.
Contact
House 4 Bedrooms
Avenal, Nossa Senhora do Pópulo, Coto e São Gregório, Caldas da Rainha, Distrito de Leiria
Used · 190m²
With Garage
buy
579.000 €
Excelente moradia de tipologia T4 completamente renovada em todo o interior localizada na zona do Avenal - Caldas da Rainha.
Rés do chão composto por: hall de entrada espaçoso, grande sala comum, um quarto, uma casa de banho e uma cozinha completamente equipada com placa, forno, exaustor, máquina de lavar louça, máquina de lavar roupa, combinado e caldeira.
1º andar composto por: hall, três quartos (todos com grandes roupeiros embutidos), duas casas de banho, (sendo um dos quartos suite).
Aquecimento central com caldeira a gás natural.
Todo o rés do chão com tetos falsos e luzes embutidas.
Painéis solares.
Alarme.
Garagem fechada para uma viatura (30 m2) e estacionamento exterior para quatro viaturas.
Churrasqueira e casa de banho completa no exterior.
Lavandaria de 8 m2 e sala de arrumação.
Bem localizada, esta vivenda oferece sossego e ao mesmo tempo perto da cidade.
Próxima do Parque D. Carlos I e do Centro comercial La Vie e a 50 minutos de Lisboa.
Rés do chão composto por: hall de entrada espaçoso, grande sala comum, um quarto, uma casa de banho e uma cozinha completamente equipada com placa, forno, exaustor, máquina de lavar louça, máquina de lavar roupa, combinado e caldeira.
1º andar composto por: hall, três quartos (todos com grandes roupeiros embutidos), duas casas de banho, (sendo um dos quartos suite).
Aquecimento central com caldeira a gás natural.
Todo o rés do chão com tetos falsos e luzes embutidas.
Painéis solares.
Alarme.
Garagem fechada para uma viatura (30 m2) e estacionamento exterior para quatro viaturas.
Churrasqueira e casa de banho completa no exterior.
Lavandaria de 8 m2 e sala de arrumação.
Bem localizada, esta vivenda oferece sossego e ao mesmo tempo perto da cidade.
Próxima do Parque D. Carlos I e do Centro comercial La Vie e a 50 minutos de Lisboa.
Contact
4 bedroom villa with swimming pool and garden - Leiria
House 4 Bedrooms +1
Parceiros e Azoia, Leiria, Distrito de Leiria
Used · 400m²
With Garage
buy
325.000 €
Villa with swimming pool, garden and garage
Composition:
Basement with garage and complete bathroom.
Ground floor:
1 suite with closet.
1 office with balcony.
1 room with fireplace with heat recover.
1 fully equipped kitchen with access to a terrace with barbecue and wood oven.
1 ° floor:
3 bedrooms with wardrobes and balconies.
2 complete bathrooms.
1 closet.
Patio with garden and swimming pool.
Very quiet location.
Easy access to the A1, A8, A19.
Excellent sun exposure.
Book your visit.
Composition:
Basement with garage and complete bathroom.
Ground floor:
1 suite with closet.
1 office with balcony.
1 room with fireplace with heat recover.
1 fully equipped kitchen with access to a terrace with barbecue and wood oven.
1 ° floor:
3 bedrooms with wardrobes and balconies.
2 complete bathrooms.
1 closet.
Patio with garden and swimming pool.
Very quiet location.
Easy access to the A1, A8, A19.
Excellent sun exposure.
Book your visit.
Contact
House 4 Bedrooms
São Mamede, Batalha, Distrito de Leiria
Used · 270m²
With Garage
buy
485.000 €
Ref: 3119-V4UBM
4 bedroom villa in the countryside, EXCELLENT CONDITION AND FINISHES.
Land with 540m2, gross construction area 322m2, garden, garage and barbecue.
A villa with a lot of charm, quiet location, good access, a true refuge.
Composed by:
Floor 0
Entrance hall, living room with fireplace, dining room, equipped kitchen, 1 bedroom with wardrobe, 1 sanitary installation with shower, laundry and garage.
Floor 1
Hall Bedrooms, 2 bedrooms with wardrobes, 1 toilet, 1 suite with balcony, bedrooms with excellent view.
Exterior - Barbecue, garden, countryside view, automatic outdoor gate, excellent sun exposure.
Equipment:
- Audio intercom;
- Kitchen equipped with (hob, extractor fan, oven, dishwasher, washing machine, TEKA fridge);
- Double glazing;
- Central Pre-Vacuuming;
- Central Heating;
- Laundry Area;
- Excellent sun exposure;
- Automatic gates to access the garage.
- Diesel tank 500Liters.
-Fireplace
The information provided, even if accurate, does not dispense with its confirmation and cannot be considered binding.
We take care of your credit process, without bureaucracy and without costs. Credit Intermediary No. 0002292.
4 bedroom villa in the countryside, EXCELLENT CONDITION AND FINISHES.
Land with 540m2, gross construction area 322m2, garden, garage and barbecue.
A villa with a lot of charm, quiet location, good access, a true refuge.
Composed by:
Floor 0
Entrance hall, living room with fireplace, dining room, equipped kitchen, 1 bedroom with wardrobe, 1 sanitary installation with shower, laundry and garage.
Floor 1
Hall Bedrooms, 2 bedrooms with wardrobes, 1 toilet, 1 suite with balcony, bedrooms with excellent view.
Exterior - Barbecue, garden, countryside view, automatic outdoor gate, excellent sun exposure.
Equipment:
- Audio intercom;
- Kitchen equipped with (hob, extractor fan, oven, dishwasher, washing machine, TEKA fridge);
- Double glazing;
- Central Pre-Vacuuming;
- Central Heating;
- Laundry Area;
- Excellent sun exposure;
- Automatic gates to access the garage.
- Diesel tank 500Liters.
-Fireplace
The information provided, even if accurate, does not dispense with its confirmation and cannot be considered binding.
We take care of your credit process, without bureaucracy and without costs. Credit Intermediary No. 0002292.
Contact
House 4 Bedrooms +2
Pataias e Martingança, Alcobaça, Distrito de Leiria
Used · 388m²
With Garage
buy
1.100.000 €
At Praia da Pedra do Ouro, 13 Km North of Nazaré and its canyon and 4 Km South of São Pedro de Moel, this property, composed by two floors, is built right on top of the sea.
The plot of land, with 1.265 sqm, has the garden facing East and a solarium/swimming pool facing West. Four suites, seven bathrooms (two of them outside), two living rooms with fireplace, laundry area, office, central heating and ambient sound in all the rooms, frame the essence of the house’s interior (505 sqm gross construction area).
What cannot be described is the unique view over the Atlantic Ocean.
A few minutes away, on foot, from the beach and integrated in a quiet and privileged area (bicycle paths, abundant vegetation, several beaches, excellent road accesses and close to everything), this house, which dates from 1971, was deeply restored, expanded and modernised a few years ago.
Located in the municipality of Alcobaça, district of Leiria, 130 Km north of Lisbon, this house is part of a region rich in History, close to the caves of the Natural Park of Serras de Aire and Candeeiros and with a reputable gastronomic variety (including the conventual sweets).
The quality of the property and its position over the beach and the sea are undoubtedly exceptional
Porta da Frente Christie’s is a real estate agency that has been operating in the market for more than two decades. Its focus lays on the highest quality houses and developments, not only in the selling market, but also in the renting market. The company was elected by the prestigious brand Christie’s - one of the most reputable auctioneers, Art institutions and Real Estate of the world - to be represented in Portugal, in the areas of Lisbon, Cascais, Oeiras, Sintra and Alentejo. The main purpose of Porta da Frente Christie’s is to offer a top-notch service to our customers.
The plot of land, with 1.265 sqm, has the garden facing East and a solarium/swimming pool facing West. Four suites, seven bathrooms (two of them outside), two living rooms with fireplace, laundry area, office, central heating and ambient sound in all the rooms, frame the essence of the house’s interior (505 sqm gross construction area).
What cannot be described is the unique view over the Atlantic Ocean.
A few minutes away, on foot, from the beach and integrated in a quiet and privileged area (bicycle paths, abundant vegetation, several beaches, excellent road accesses and close to everything), this house, which dates from 1971, was deeply restored, expanded and modernised a few years ago.
Located in the municipality of Alcobaça, district of Leiria, 130 Km north of Lisbon, this house is part of a region rich in History, close to the caves of the Natural Park of Serras de Aire and Candeeiros and with a reputable gastronomic variety (including the conventual sweets).
The quality of the property and its position over the beach and the sea are undoubtedly exceptional
Porta da Frente Christie’s is a real estate agency that has been operating in the market for more than two decades. Its focus lays on the highest quality houses and developments, not only in the selling market, but also in the renting market. The company was elected by the prestigious brand Christie’s - one of the most reputable auctioneers, Art institutions and Real Estate of the world - to be represented in Portugal, in the areas of Lisbon, Cascais, Oeiras, Sintra and Alentejo. The main purpose of Porta da Frente Christie’s is to offer a top-notch service to our customers.
Contact
House 4 Bedrooms
Centro, Batalha, Distrito de Leiria
Used · 400m²
With Garage
buy
168.000 €
Vivenda isolada T4 com possibilidade de T8 na estrada de Fátima na Batalha.
Terreno de 5000 metros quadrados, vivenda com vistas panorâmica das serras e do vale.
Ótimo estado de conservação, sem infiltrações, toda lageada, madeiramento em perfeito estado.
Com varandas e terraço com vistas incríveis.
#ref:
Terreno de 5000 metros quadrados, vivenda com vistas panorâmica das serras e do vale.
Ótimo estado de conservação, sem infiltrações, toda lageada, madeiramento em perfeito estado.
Com varandas e terraço com vistas incríveis.
#ref:
Contact
House 4 Bedrooms
Rua Central Electrica, Peniche, Distrito de Leiria
Used · 84m²
With Garage
buy
320.000 €
Nota: Por favor enviar mensagem pelo chat.
Propriedade composta por:
- Casa T2 com 2 quartos, sala, cozinha, casa de banho, e arrecadação. Potencial para adicionar um segundo andar.
- 2 anexos independentes, cada um com 1 quarto, 1 casa de banho, e 1 cozinha.
- Grande pátio interior
Para venda no centro de Peniche, a 800 metros da praia do Portinho, em frente do novo Centro Cívico Intergeracional e muito perto de 2 de escolas. Zona muito calma e de estacionamento fácil.
A casa tem 84m2 e cada anexo cerca de 30m2 e também um pátio interior comum (76m2) com zona de lavagens, uma zona coberta de barbecue (16m2), estacionamento (24m2) e pátio de entrada (32m2).
Tudo acabou de ser totalmente renovado, equipado e mobilado.
Os 2 anexos têm acesso próprio e podem ser utilizados de forma independente.
Ideal para acomodação temporária ou permanente tanto de surfistas como de professores ou outros profissionais.
#ref:33527953
Propriedade composta por:
- Casa T2 com 2 quartos, sala, cozinha, casa de banho, e arrecadação. Potencial para adicionar um segundo andar.
- 2 anexos independentes, cada um com 1 quarto, 1 casa de banho, e 1 cozinha.
- Grande pátio interior
Para venda no centro de Peniche, a 800 metros da praia do Portinho, em frente do novo Centro Cívico Intergeracional e muito perto de 2 de escolas. Zona muito calma e de estacionamento fácil.
A casa tem 84m2 e cada anexo cerca de 30m2 e também um pátio interior comum (76m2) com zona de lavagens, uma zona coberta de barbecue (16m2), estacionamento (24m2) e pátio de entrada (32m2).
Tudo acabou de ser totalmente renovado, equipado e mobilado.
Os 2 anexos têm acesso próprio e podem ser utilizados de forma independente.
Ideal para acomodação temporária ou permanente tanto de surfistas como de professores ou outros profissionais.
#ref:33527953
Contact
House 4 Bedrooms Triplex
Parceiros e Azoia, Leiria, Distrito de Leiria
Used · 192m²
With Garage
buy
325.000 €
Just a few minutes from the city of Leiria, you will find this generous semi-detached villa, with swimming pool and land.
The villa is in a quiet location, within walking distance of the city and with access to transport and services in the locality.
The house is composed of:
R/C:
- Entrance hall
- Room with fireplace with 32.90m2
- Semi-equipped kitchen with 16.42m2
- 2 bedrooms, one of them a suite with dressing room, with 17.49m2 and the other with 8.64m2
- Service bathroom with 3.40m2
- From the kitchen you have access to a terrace with 44.40m2 with barbecue, wood oven and sink
Floor 1:
- 2 bedrooms, one with 19.61m2 with wardrobe and balcony and the other with 12.20m2 with storage and balcony
- 1 full bathroom with whirlpool bathtub and shower, with wall-hung toilets
Basement:
- 146.65m2 with storage, bathroom and space to park several vehicles.
The villa is about half an hour from the best beaches in the West and an hour and a half from Lisbon Airport.
Book your visit now!!
The villa is in a quiet location, within walking distance of the city and with access to transport and services in the locality.
The house is composed of:
R/C:
- Entrance hall
- Room with fireplace with 32.90m2
- Semi-equipped kitchen with 16.42m2
- 2 bedrooms, one of them a suite with dressing room, with 17.49m2 and the other with 8.64m2
- Service bathroom with 3.40m2
- From the kitchen you have access to a terrace with 44.40m2 with barbecue, wood oven and sink
Floor 1:
- 2 bedrooms, one with 19.61m2 with wardrobe and balcony and the other with 12.20m2 with storage and balcony
- 1 full bathroom with whirlpool bathtub and shower, with wall-hung toilets
Basement:
- 146.65m2 with storage, bathroom and space to park several vehicles.
The villa is about half an hour from the best beaches in the West and an hour and a half from Lisbon Airport.
Book your visit now!!
Contact
House 4 Bedrooms
Boavista, Santo Onofre e Serra do Bouro, Caldas da Rainha, Distrito de Leiria
Used · 401m²
With Garage
buy
2.295.000 €
4-bedroom villa with 466 sqm of gross construction area, with a garden, pool, and sea views, set on a plot of land of 2594 sqm, in Caldas da Rainha, Leiria. It consists of four bedrooms and six bathrooms, with the ground floor featuring a spacious open-plan layout with a living room, dining room, and kitchen. Large sliding glass doors open onto three patios, providing access to a low-maintenance garden, inviting jacuzzi, and heated pool. There is also a suite that offers versatility as a home office. The first floor comprises a south-facing master suite with a private patio, where you can enjoy views of the Berlengas Islands and the mesmerizing allure of the sea. The other suite and bedroom have access to another patio facing the sea, ideal for outdoor dining and entertainment.
Vila Boa Vista seamlessly integrates the beauty of the ocean into its design, with panoramic sea views visible throughout the property. Floor-to-ceiling sliding glass doors effortlessly merge the indoor and outdoor spaces, allowing the natural splendor of the surroundings to permeate the residence. Immaculate craftsmanship and opulent materials create lasting elegance that characterizes the luxurious lifestyle it offers.
Committed to sustainability, the property embraces smart home technology, allowing for easy control of lighting, security, climate, and entertainment systems through intuitive apps or voice commands, whether you are at home or away. Vila Boa Vista celebrates coastal beauty, tranquility, and contemporary luxury, offering an extraordinary living experience.
Located between the vibrant coastal towns of Foz do Arelho and São Martinho do Porto, Vila Boa Vista offers unparalleled ocean views and perfectly combines comfort and elegance with stunning sea views. It is a 1 hour and 15 minutes driving distance from the center of Lisbon and Humberto Delgado Airport.
Vila Boa Vista seamlessly integrates the beauty of the ocean into its design, with panoramic sea views visible throughout the property. Floor-to-ceiling sliding glass doors effortlessly merge the indoor and outdoor spaces, allowing the natural splendor of the surroundings to permeate the residence. Immaculate craftsmanship and opulent materials create lasting elegance that characterizes the luxurious lifestyle it offers.
Committed to sustainability, the property embraces smart home technology, allowing for easy control of lighting, security, climate, and entertainment systems through intuitive apps or voice commands, whether you are at home or away. Vila Boa Vista celebrates coastal beauty, tranquility, and contemporary luxury, offering an extraordinary living experience.
Located between the vibrant coastal towns of Foz do Arelho and São Martinho do Porto, Vila Boa Vista offers unparalleled ocean views and perfectly combines comfort and elegance with stunning sea views. It is a 1 hour and 15 minutes driving distance from the center of Lisbon and Humberto Delgado Airport.
Contact
House 4 Bedrooms
Aljubarrota, Alcobaça, Distrito de Leiria
Used · 340m²
With Garage
buy
550.000 €
Aquecimento central Painéis solares com baterias Gerador Garagem 2 carros 35m2 A 5 minutos da praia da Nazaré. Ótima exposição solar.
#ref:33617866
#ref:33617866
Contact
House 4 Bedrooms
Pedrógão Grande, Distrito de Leiria
Used · 400m²
With Garage
buy
495.000 €
Moradia Isolada T4 inserido na Quinta do Pai Souso com vários anexos
Moradia completamente isolada inserida num terreno urbano de 16.250m2, moderna e atual, no meio do campo com vistas deslumbrantes e próximo de todas as comodidades.
Possui 4 quartos espaçosos (1 suite), 3 casas de banho espaçosas, uma cozinha totalmente equipada, grande sala com lareira e ligação à cozinha; arrecadação com acesso à cozinha, áreas generosas nos acessos e corredores; 2 anexos (casas); telheiro e garagem para viaturas; varanda no quarto principal.
Instalação de videovigilância, painéis solares, pavimentos aquecidos, janelas oscilo-batentes de alta eficiência, três portas de entrada, dois andares (ambos térreos), boas áreas de lazer no exterior, pérgula frontal, poço, outras comodidades.
Inserida num terreno de 16.250m2, com a capacidade para projetos pessoais diversificados, nomeadamente agrícolas ou pecuários e para criação de Alojamento Local já que os anexos disponíveis, para além da casa principal, podem ser desenvolvidos nesse sentido.
Localizada no centro de Portugal, a 5 minutos de Pedrógão-Grande, no meio do campo com vistas deslumbrantes sobre a natureza envolvente, a 1 km da praia fluvial do Mosteiro, 15 minutos da Sertã, 30 minutos de Pombal e 35 minutos de Coimbra. A um passo do Rio Zêzere onde pode fazer uso da sua piscina artificial e passear-se de barco ou praticar o seu desporto náutico de eleição, assim como ir à pesca.
#ref:33014395
Moradia completamente isolada inserida num terreno urbano de 16.250m2, moderna e atual, no meio do campo com vistas deslumbrantes e próximo de todas as comodidades.
Possui 4 quartos espaçosos (1 suite), 3 casas de banho espaçosas, uma cozinha totalmente equipada, grande sala com lareira e ligação à cozinha; arrecadação com acesso à cozinha, áreas generosas nos acessos e corredores; 2 anexos (casas); telheiro e garagem para viaturas; varanda no quarto principal.
Instalação de videovigilância, painéis solares, pavimentos aquecidos, janelas oscilo-batentes de alta eficiência, três portas de entrada, dois andares (ambos térreos), boas áreas de lazer no exterior, pérgula frontal, poço, outras comodidades.
Inserida num terreno de 16.250m2, com a capacidade para projetos pessoais diversificados, nomeadamente agrícolas ou pecuários e para criação de Alojamento Local já que os anexos disponíveis, para além da casa principal, podem ser desenvolvidos nesse sentido.
Localizada no centro de Portugal, a 5 minutos de Pedrógão-Grande, no meio do campo com vistas deslumbrantes sobre a natureza envolvente, a 1 km da praia fluvial do Mosteiro, 15 minutos da Sertã, 30 minutos de Pombal e 35 minutos de Coimbra. A um passo do Rio Zêzere onde pode fazer uso da sua piscina artificial e passear-se de barco ou praticar o seu desporto náutico de eleição, assim como ir à pesca.
#ref:33014395
Contact
House 4 Bedrooms
São Mamede, Batalha, Distrito de Leiria
Used · 260m²
With Garage
buy
485.000 €
Inserted in the beautiful Eco Park of Pia do Urso arises this villa, with 260 sqm, very well distributed by two floors, totally refurbished with the highest quality materials, where no detail was left to chance. The ground floor comprises a large dimensioned living room and dining room where you can enjoy a meal and moments of leisure contemplating all the nature that surrounds the house. The kitchen, with very generous areas, is connected in perfect harmony to the living room. Downstairs there is still a full private bathroom, a fantastic bedroom with plenty of light and a laundry area.
On the top floor there are 3 great bedrooms being one of them en suite and still a full private bathroom to support the bedrooms.
The outdoor area, in addition to a garden area, also comprehends a dining area and barbecue, an ample garage for 2 cars and a large dimensioned area for leisure moments.
According to the legend the bears, which once populated the Iberian Peninsula, would drink water in the sinks that there formed naturally from the rock, which are still visible. Nowadays, the village of Pia do Urso, in the municipality of Batalha, is one of the places of choice for nature lovers and outdoor walks. In this Sensory Ecopark, adapted to blind people, it is possible to have picnics, walks, and discover some stories of the region.
Porta da Frente Christie’s is a real estate agency that has been operating in the market for more than two decades. Its focus lays on the highest quality houses and developments, not only in the selling market, but also in the renting market. The company was elected by the prestigious brand Christie’s International Real Estate to represent Portugal, in the areas of Lisbon, Cascais, Oeiras and Alentejo. The main purpose of Porta da Frente Christie’s is to offer a top-notch service to our customers.
On the top floor there are 3 great bedrooms being one of them en suite and still a full private bathroom to support the bedrooms.
The outdoor area, in addition to a garden area, also comprehends a dining area and barbecue, an ample garage for 2 cars and a large dimensioned area for leisure moments.
According to the legend the bears, which once populated the Iberian Peninsula, would drink water in the sinks that there formed naturally from the rock, which are still visible. Nowadays, the village of Pia do Urso, in the municipality of Batalha, is one of the places of choice for nature lovers and outdoor walks. In this Sensory Ecopark, adapted to blind people, it is possible to have picnics, walks, and discover some stories of the region.
Porta da Frente Christie’s is a real estate agency that has been operating in the market for more than two decades. Its focus lays on the highest quality houses and developments, not only in the selling market, but also in the renting market. The company was elected by the prestigious brand Christie’s International Real Estate to represent Portugal, in the areas of Lisbon, Cascais, Oeiras and Alentejo. The main purpose of Porta da Frente Christie’s is to offer a top-notch service to our customers.
Contact
House 4 Bedrooms Triplex
Cabeceiras, Calvaria de Cima, Porto de Mós, Distrito de Leiria
Used · 146m²
With Garage
buy
350.000 €
In a quiet location close to small services and commerce you will find this villa in excellent condition consisting of entrance hall, living room and kitchen with central island, equipped with hob and extractor fan, oven and microwave, 4 bedrooms, two with balcony and suite with built-in wardrobe from wall to wall, bathroom with double sink and shower cubicle, yet another full bathroom and a service bathroom.
In the basement you can park 4 cars.
Outside the villa there is a small front garden and a rear patio with barbecue and patio.
The villa is in the location of Calvaria de Cima, municipality of Porto de Mós, 15 minutes from Leiria and less than half an hour from excellent beaches of the Silver Coast, Nazaré, Paredes de Vitória and others.
Come and visit!
In the basement you can park 4 cars.
Outside the villa there is a small front garden and a rear patio with barbecue and patio.
The villa is in the location of Calvaria de Cima, municipality of Porto de Mós, 15 minutes from Leiria and less than half an hour from excellent beaches of the Silver Coast, Nazaré, Paredes de Vitória and others.
Come and visit!
Contact
House 4 Bedrooms Duplex
Aljubarrota, Alcobaça, Distrito de Leiria
Used · 127m²
With Garage
buy
390.000 €
4 bedroom villa established on land of 4600m2, in Chiqueda, Alcobaça.
Approximately three kilometers from the historic city of Alcobaça, we can get to know this house of traditional Portuguese lines that extends from the source of the Alcoa River, where nature is the main protagonist.
Its ground floor consists of a large living room with fireplace, a semi-equipped kitchen and a bathroom with shower base.
On the first floor we can find four bedrooms, three of which with built-in wardrobe, and a bathroom with shower base.
In addition to its natural uniqueness, energy efficiency is also a prominent factor of the property. The heating of the waters can be done through the solar panels or the fireplace, which has a built-in boiler.
In the property there are also two stone annexes, one of which has two floors, consisting of kitchen, dining room and wine cellar. A perfect space to welcome your family and friends and celebrate life and good company.
The spaces dedicated to animals and the vast green area along the river make this place a true refuge for those who like to be in contact with nature.
Contact us! This could be your next address.
Approximately three kilometers from the historic city of Alcobaça, we can get to know this house of traditional Portuguese lines that extends from the source of the Alcoa River, where nature is the main protagonist.
Its ground floor consists of a large living room with fireplace, a semi-equipped kitchen and a bathroom with shower base.
On the first floor we can find four bedrooms, three of which with built-in wardrobe, and a bathroom with shower base.
In addition to its natural uniqueness, energy efficiency is also a prominent factor of the property. The heating of the waters can be done through the solar panels or the fireplace, which has a built-in boiler.
In the property there are also two stone annexes, one of which has two floors, consisting of kitchen, dining room and wine cellar. A perfect space to welcome your family and friends and celebrate life and good company.
The spaces dedicated to animals and the vast green area along the river make this place a true refuge for those who like to be in contact with nature.
Contact us! This could be your next address.
Contact
House 4 Bedrooms Duplex
Vidais, Caldas da Rainha, Distrito de Leiria
Used · 226m²
With Garage
buy
450.000 €
This magnificent property, a charming country house in the style of a small farm, is located in the quiet village of Casal do Rei. Situated just eight minutes from the city of Rio Maior, where you will find a wide variety of shops and services, fifteen minutes from the city of Caldas da Rainha, and 25 minutes from the Atlantic coast.
The main house consists of two floors.
On the ground floor, there is a spacious living room with a fireplace, a kitchen with a pantry, and a bathroom.
On the first floor, there are three bedrooms (two with built-in wardrobes), a living room with a fireplace, a hallway, a bathroom, and a balcony with beautiful countryside views.
Next to the main house, there is a large garage of approximately 55m2 and a cellar of approximately 45m2, which still preserves an old wine press and wine storage.
The land, with approximately 1.4 hectares, has two water wells with abundant water, an extensive area of pear trees, and a section with stone pines.
If you dream of living in the countryside, do not hesitate to contact us and come visit this fantastic property.
The main house consists of two floors.
On the ground floor, there is a spacious living room with a fireplace, a kitchen with a pantry, and a bathroom.
On the first floor, there are three bedrooms (two with built-in wardrobes), a living room with a fireplace, a hallway, a bathroom, and a balcony with beautiful countryside views.
Next to the main house, there is a large garage of approximately 55m2 and a cellar of approximately 45m2, which still preserves an old wine press and wine storage.
The land, with approximately 1.4 hectares, has two water wells with abundant water, an extensive area of pear trees, and a section with stone pines.
If you dream of living in the countryside, do not hesitate to contact us and come visit this fantastic property.
Contact
House 4 Bedrooms Duplex
Casal do Aguiar, Alfeizerão, Alcobaça, Distrito de Leiria
Used · 157m²
With Garage
buy
1.650.000 €
This modern two-storey villa offers a breathtaking view of the Bay of São Martinho do Porto, one of the most beautiful in Europe.
. On the ground floor, we find a T2, two suites, a living room with kitchenette, a service bathroom and a gym.
On the first floor, a suite, two bedrooms and an additional bathroom for the bedrooms.
We also find a service bathroom, a modern kitchen with high-quality appliances, a dining room, a living room and a games room.
All rooms offer sea views, more properly view of St. Martin’s Bay.
Outside, we find a large terrace with an infinity pool and a jacuzzi, with stunning views of the Bay of São Martinho do Porto.
A beautiful barbecue lined in rustic stone that provides a conviviality in family and friends unique moments.
The garden is well protected and includes a beautiful lake and an area dedicated to organic horticulture.
At the end of the plot, two wooden houses, each with two bedrooms, living room, bathroom and fully equipped kitchen, perfect for receiving friends.
The land is completely fenced, providing tranquility and privacy.
This villa offers all the comfort and luxury to live in a stunning and tranquil environment, with an exceptional view of the Bay of São Martinho.~
It is the perfect place to enjoy moments of relaxation and leisure with family and friends.
Hall 8,30 m2
Living / dining room 55 m2
Kitchen 13,70 m2
Circulation 6,80 m2
Shared bathroom 2,30 m2
Laundry 5,70 m2
Room 14,40 m2
Room 14,40 m2
Shared bathroom 6,90 m2
Suite Room 18,90 m2
Closet 4,40 m2
Bathroom suite 6,70 m2
Terrace 157,70 m2
Swimming pool 40 m2
Basement 128.40 m2
Circulation 4 m2
Hall 8,30 m2
Kitchen 11,20 m2
Living room 26,60 m2
Bathroom 4,90 m2
Room 14,90 m2
Garage 36 m2
. On the ground floor, we find a T2, two suites, a living room with kitchenette, a service bathroom and a gym.
On the first floor, a suite, two bedrooms and an additional bathroom for the bedrooms.
We also find a service bathroom, a modern kitchen with high-quality appliances, a dining room, a living room and a games room.
All rooms offer sea views, more properly view of St. Martin’s Bay.
Outside, we find a large terrace with an infinity pool and a jacuzzi, with stunning views of the Bay of São Martinho do Porto.
A beautiful barbecue lined in rustic stone that provides a conviviality in family and friends unique moments.
The garden is well protected and includes a beautiful lake and an area dedicated to organic horticulture.
At the end of the plot, two wooden houses, each with two bedrooms, living room, bathroom and fully equipped kitchen, perfect for receiving friends.
The land is completely fenced, providing tranquility and privacy.
This villa offers all the comfort and luxury to live in a stunning and tranquil environment, with an exceptional view of the Bay of São Martinho.~
It is the perfect place to enjoy moments of relaxation and leisure with family and friends.
Hall 8,30 m2
Living / dining room 55 m2
Kitchen 13,70 m2
Circulation 6,80 m2
Shared bathroom 2,30 m2
Laundry 5,70 m2
Room 14,40 m2
Room 14,40 m2
Shared bathroom 6,90 m2
Suite Room 18,90 m2
Closet 4,40 m2
Bathroom suite 6,70 m2
Terrace 157,70 m2
Swimming pool 40 m2
Basement 128.40 m2
Circulation 4 m2
Hall 8,30 m2
Kitchen 11,20 m2
Living room 26,60 m2
Bathroom 4,90 m2
Room 14,90 m2
Garage 36 m2
Contact
House 4 Bedrooms Duplex
Alcobaça e Vestiaria, Distrito de Leiria
Used · 326m²
With Garage
buy
1.090.000 €
Discover the charm of this magnificent luxury villa, situated just a five-minute walk from the city centre of Alcobaça.
With a modern architecture that harmonises elegance and functionality, this residence offers an unparalleled lifestyle, combining comfort, privacy and proximity to all essential day-to-day services.
Located in a quiet area, the villa is just a few steps from the heart of Alcobaça, providing easy access to schools, supermarkets, restaurants, shops and other services.
The villa features a contemporary design, with some stone-clad walls that add a touch of sophistication and durability.
The spaces are spacious and well distributed, ensuring a welcoming and functional environment.
Consisting of two floors, the residence offers a total of eight rooms, including three spacious bedrooms, three modern bathrooms, two equipped kitchens and two comfortable living rooms.
Most rooms are oriented to provide a stunning view over the city, ensuring moments of tranquillity and inspiration.
The rooms have been designed to offer maximum comfort and privacy, making them ideal for rest and relaxation. The bathrooms, elegantly decorated, have high-quality finishes that provide a feeling of luxury and well-being.
The villa has a beautiful garden, perfect for leisure and outdoor socialising.
The outdoor area is ideal for those who appreciate nature and are looking for a space to relax and enjoy quiet moments with the family.
Don’t miss the opportunity to get to know this extraordinary luxury villa in Alcobaça.
Schedule a visit today and allow yourself to be enchanted by all the details that make this residence a truly special place to live.
Features:
Floor 1
Hall 8.12 m2
Living room 44 m2
Kitchen 14.94
Pantry 1.55 m2
Bedroom 21.74 m2
Closet 5.99 m2
Bathroom 8.14 m2
Bedroom 19.13 m2
Bathroom 4.73 m2
Circulation area 16.26 m2
Garage
R.C.
Kitchen 8.10 m2
Engine room 8.02 m2
Living room 52.59 m2
Office 8.46 m2
Bedroom 21.13 m2
Bedroom 19.13 m2
Bathroom 5.07 m2
Laundry 10.62 m2
Circulation area 9.57 m2
With a modern architecture that harmonises elegance and functionality, this residence offers an unparalleled lifestyle, combining comfort, privacy and proximity to all essential day-to-day services.
Located in a quiet area, the villa is just a few steps from the heart of Alcobaça, providing easy access to schools, supermarkets, restaurants, shops and other services.
The villa features a contemporary design, with some stone-clad walls that add a touch of sophistication and durability.
The spaces are spacious and well distributed, ensuring a welcoming and functional environment.
Consisting of two floors, the residence offers a total of eight rooms, including three spacious bedrooms, three modern bathrooms, two equipped kitchens and two comfortable living rooms.
Most rooms are oriented to provide a stunning view over the city, ensuring moments of tranquillity and inspiration.
The rooms have been designed to offer maximum comfort and privacy, making them ideal for rest and relaxation. The bathrooms, elegantly decorated, have high-quality finishes that provide a feeling of luxury and well-being.
The villa has a beautiful garden, perfect for leisure and outdoor socialising.
The outdoor area is ideal for those who appreciate nature and are looking for a space to relax and enjoy quiet moments with the family.
Don’t miss the opportunity to get to know this extraordinary luxury villa in Alcobaça.
Schedule a visit today and allow yourself to be enchanted by all the details that make this residence a truly special place to live.
Features:
Floor 1
Hall 8.12 m2
Living room 44 m2
Kitchen 14.94
Pantry 1.55 m2
Bedroom 21.74 m2
Closet 5.99 m2
Bathroom 8.14 m2
Bedroom 19.13 m2
Bathroom 4.73 m2
Circulation area 16.26 m2
Garage
R.C.
Kitchen 8.10 m2
Engine room 8.02 m2
Living room 52.59 m2
Office 8.46 m2
Bedroom 21.13 m2
Bedroom 19.13 m2
Bathroom 5.07 m2
Laundry 10.62 m2
Circulation area 9.57 m2
Contact
House 4 Bedrooms Triplex
Nazaré, Distrito de Leiria
Used · 161m²
With Garage
buy
399.000 €
Fantastic 4 bedroom villa located in the renowned area of Calhau, in Nazaré. This property, spread over three floors, offers a comfortable and modern lifestyle, located in a quiet area with good access.
On the ground floor there is a suite and two spacious bedrooms, all with access to a balcony and good sun exposure. In the hall of the bedrooms there is also a spacious bathroom with bathtub and window.
On the ground floor there is a large living room, with fireplace and access to the balcony. The kitchen is fully equipped, it is a space with good sun exposure, and with access to a balcony, ideal for having meals with family or friends. On the same floor there is also a bathroom with shower tray and an office with built-in wardrobe.
On the lower floor there is a guest bedroom, a service bathroom and a storage area, as well as a garage for one car.
Outside the villa you can relax in the patio area and you also don’t have to worry about parking, the street has several places for cars.
Features:
Pre-installation of central heating
Solar Panels
Underfloor heating
Recessed lighting
Stove
Equipped kitchen
Yard
Garage
Distances (by car):
Nazaré Beach - 8min
São Martinho do Porto Beach - 18min
Caldas da Rainha - 28min
Alcobaça - 15min
Leiria - 30min
Lisbon Airport - 1h15m
Porto Airport - 2h10m
On the ground floor there is a suite and two spacious bedrooms, all with access to a balcony and good sun exposure. In the hall of the bedrooms there is also a spacious bathroom with bathtub and window.
On the ground floor there is a large living room, with fireplace and access to the balcony. The kitchen is fully equipped, it is a space with good sun exposure, and with access to a balcony, ideal for having meals with family or friends. On the same floor there is also a bathroom with shower tray and an office with built-in wardrobe.
On the lower floor there is a guest bedroom, a service bathroom and a storage area, as well as a garage for one car.
Outside the villa you can relax in the patio area and you also don’t have to worry about parking, the street has several places for cars.
Features:
Pre-installation of central heating
Solar Panels
Underfloor heating
Recessed lighting
Stove
Equipped kitchen
Yard
Garage
Distances (by car):
Nazaré Beach - 8min
São Martinho do Porto Beach - 18min
Caldas da Rainha - 28min
Alcobaça - 15min
Leiria - 30min
Lisbon Airport - 1h15m
Porto Airport - 2h10m
Contact
House 4 Bedrooms
Sítio, Nazaré, Distrito de Leiria
Used · 280m²
With Garage
buy
660.000 €
Located in a residential area of excellence, in a quiet and familiar street of villas.
Composed of 2 separate buildings but with harmony in its composition.
In the villa we have a living room with 52 m2, a kitchen 14.5 m2, bathroom with shower base 3 m2 and a pantry. On the 1st floor we find 3 bedrooms, 1 of them 15.71 m2 with wardrobe and access to the terrace, the 2nd with wardrobe and an area of 15.7 m2, the 3rd of 17.52 m2, wardrobe and bathroom (shower base) and a bathroom of 6.27 m2 and bath.
In the rear building we have a large garage of 57.72 m2 and an apartment with living room 49.21 m2 equipped with electric skylight for greater use of sunlight, bedroom 14.57 m2, bathroom 5.59 m2 and a technical area 4.2 m2. This part of the property has as a cover a fantastic terrace prepared to put a swimming pool.
The villa has double glazing, central heating, electric shutters and equipped kitchens.
Composed of 2 separate buildings but with harmony in its composition.
In the villa we have a living room with 52 m2, a kitchen 14.5 m2, bathroom with shower base 3 m2 and a pantry. On the 1st floor we find 3 bedrooms, 1 of them 15.71 m2 with wardrobe and access to the terrace, the 2nd with wardrobe and an area of 15.7 m2, the 3rd of 17.52 m2, wardrobe and bathroom (shower base) and a bathroom of 6.27 m2 and bath.
In the rear building we have a large garage of 57.72 m2 and an apartment with living room 49.21 m2 equipped with electric skylight for greater use of sunlight, bedroom 14.57 m2, bathroom 5.59 m2 and a technical area 4.2 m2. This part of the property has as a cover a fantastic terrace prepared to put a swimming pool.
The villa has double glazing, central heating, electric shutters and equipped kitchens.
Contact
House 4 Bedrooms
Alcobaça e Vestiaria, Distrito de Leiria
Used · 208m²
With Garage
buy
325.000 €
If you want to live close to the countryside, the city and at the same time the beach, in a very quiet area with services around, this is the ideal home. Four bedroom villa, located in Vestiaria, just a few minutes from the historic centre of Alcobaça.
On the ground floor there is a bedroom transformed into a studio, an equipped kitchen with pantry, and the living and dining room with fireplace. On the ground floor you will find a suite, two bedrooms with built-in wardrobes and a service bathroom. The property also has a closed garage with a service bathroom and storage.
Outside there is a garden and barbecue where you can enjoy moments with family and friends, with privacy and tranquillity.
Vestiaria is a very quiet Portuguese town in Alcobaça, strategically located, very close to several prominent cities. In a few minutes it is close to all services and shops, in addition to being surrounded by towns with great historical impact in Portugal.
Features of the villa:
Pre installation of central heating
Central vacuum cleaner
Electric blinds
Heat pump
Stove
Garage
Laundry
Storage
Pantry
Recent oven and induction hob still under warranty
Distances:
3min from Alcobaça Monastery
13min from Nazaré
29min from Leiria
1h20 from Lisbon airport
2h10 from Porto airport
On the ground floor there is a bedroom transformed into a studio, an equipped kitchen with pantry, and the living and dining room with fireplace. On the ground floor you will find a suite, two bedrooms with built-in wardrobes and a service bathroom. The property also has a closed garage with a service bathroom and storage.
Outside there is a garden and barbecue where you can enjoy moments with family and friends, with privacy and tranquillity.
Vestiaria is a very quiet Portuguese town in Alcobaça, strategically located, very close to several prominent cities. In a few minutes it is close to all services and shops, in addition to being surrounded by towns with great historical impact in Portugal.
Features of the villa:
Pre installation of central heating
Central vacuum cleaner
Electric blinds
Heat pump
Stove
Garage
Laundry
Storage
Pantry
Recent oven and induction hob still under warranty
Distances:
3min from Alcobaça Monastery
13min from Nazaré
29min from Leiria
1h20 from Lisbon airport
2h10 from Porto airport
Contact
House 4 Bedrooms Triplex
Centro, Maiorga, Alcobaça, Distrito de Leiria
Used · 216m²
With Garage
buy
359.000 €
MAKE US THE BEST DEAL
Detached house T4, with pool in the City of Alcobaça.
The Villa is very well located, endowed with excellent sun exposure and natural light, close to all services with an open view of the countryside. Quiet area where you can enjoy a privileged environment that will allow you quality of life in the city.
The property is spacious, featuring generous areas and an outdoor space with garage, garden, swimming pool, barbecue and fruit trees.
On the 0th floor the villa consists of:
-1 Kitchen
-1 Bedroom
-1 Wc
-1 Room
- 2 Engine rooms
Floor 1:
-3 Bedrooms
-2 Wc
-1 Living Room
Floor 2:
-Attic all wide
Featured features.
- Central aspiration,
- Wooden and metal staircase
- Suspended sanitary ware,
- Balconies with stainless steel railing and huge porches,
- Electric gates,
-Barbecue
- Heat recuperator
- Natural gas central heating
-Natural gas
- DHW solar panels
- Photovoltaic panels
-Well
- Video intercom
- Excellent communication routes with the A19 and A8 a few minutes away, allowing quick access to Lisbon and Porto,
- Property with 1080m²
We take care of your credit process, without bureaucracies presenting the best solutions for each client.
Credit intermediary certified by Banco de Portugal under number 0001802.
We help with the whole process! Contact us or leave us your details and we will contact you as soon as possible!
LE93570
Detached house T4, with pool in the City of Alcobaça.
The Villa is very well located, endowed with excellent sun exposure and natural light, close to all services with an open view of the countryside. Quiet area where you can enjoy a privileged environment that will allow you quality of life in the city.
The property is spacious, featuring generous areas and an outdoor space with garage, garden, swimming pool, barbecue and fruit trees.
On the 0th floor the villa consists of:
-1 Kitchen
-1 Bedroom
-1 Wc
-1 Room
- 2 Engine rooms
Floor 1:
-3 Bedrooms
-2 Wc
-1 Living Room
Floor 2:
-Attic all wide
Featured features.
- Central aspiration,
- Wooden and metal staircase
- Suspended sanitary ware,
- Balconies with stainless steel railing and huge porches,
- Electric gates,
-Barbecue
- Heat recuperator
- Natural gas central heating
-Natural gas
- DHW solar panels
- Photovoltaic panels
-Well
- Video intercom
- Excellent communication routes with the A19 and A8 a few minutes away, allowing quick access to Lisbon and Porto,
- Property with 1080m²
We take care of your credit process, without bureaucracies presenting the best solutions for each client.
Credit intermediary certified by Banco de Portugal under number 0001802.
We help with the whole process! Contact us or leave us your details and we will contact you as soon as possible!
LE93570
Contact
House 4 Bedrooms Duplex
Tornada e Salir do Porto, Caldas da Rainha, Distrito de Leiria
Used · 238m²
With Garage
buy
443.000 €
House with traditional architecture, T4, in the center of Salir do Porto, 2 minutes from the Salir station and the Cultural and Sports Association of Salir do Porto, 1 km from the beach and the walkways of Salir do Porto/ São Martinho do Porto; inserted in a land with 735.00 m2 and a gross area of 238.00 m2.
Features:
Ground floor - large and wide hall (can be used for another purpose), living room, kitchen (ceramic hob, water heater, MO, ), 2 bedrooms (1 with wardrobe) and 1 bathroom;
1st Floor - entrance hall, living room with fireplace and dining room, kitchen, pantry, 2 bedrooms (1 with wardrobe), 1 bathroom (with bathtub) and balcony with very good sun exposure (South) - (access regardless of the ground floor).
Garden in front of the house, patio with car shelter, carport, 2 annexes (1 annex/T1 - with kitchen (gas plate, MLR and cylinder), living room, bedroom with wardrobe and bathroom; 1 wood burning house), barbecue, well and small vegetable garden.
Techniques/Equipment:
- Ceramic floor 1st floor - kitchen, living room, bathroom and balcony;
- Wooden floor 1st floor - bedrooms;
- Ground floor - ceramic flooring;
- Aluminum frames (exterior aluminum shutters and blinds);
- Solar energy for heating;
- Automation at the main entrance gate;
5 min. from Salir do Porto beach;
17 min. from Caldas da Rainha and the A8;
25 min. from Alcobaça;
30 min. Benedicta;
50 km from Leiria;
70 km Santarém;
105 km from Lisbon.
(Property for 3 families to live independently)
Features:
Ground floor - large and wide hall (can be used for another purpose), living room, kitchen (ceramic hob, water heater, MO, ), 2 bedrooms (1 with wardrobe) and 1 bathroom;
1st Floor - entrance hall, living room with fireplace and dining room, kitchen, pantry, 2 bedrooms (1 with wardrobe), 1 bathroom (with bathtub) and balcony with very good sun exposure (South) - (access regardless of the ground floor).
Garden in front of the house, patio with car shelter, carport, 2 annexes (1 annex/T1 - with kitchen (gas plate, MLR and cylinder), living room, bedroom with wardrobe and bathroom; 1 wood burning house), barbecue, well and small vegetable garden.
Techniques/Equipment:
- Ceramic floor 1st floor - kitchen, living room, bathroom and balcony;
- Wooden floor 1st floor - bedrooms;
- Ground floor - ceramic flooring;
- Aluminum frames (exterior aluminum shutters and blinds);
- Solar energy for heating;
- Automation at the main entrance gate;
5 min. from Salir do Porto beach;
17 min. from Caldas da Rainha and the A8;
25 min. from Alcobaça;
30 min. Benedicta;
50 km from Leiria;
70 km Santarém;
105 km from Lisbon.
(Property for 3 families to live independently)
Contact
House 4 Bedrooms
Atouguia da Baleia, Peniche, Distrito de Leiria
Used · 237m²
With Garage
buy
450.000 €
Fantástica moradia independente T4 em Atouguia da Baleia, composta por três amplos pisos.
Ao nível do rés-do-chão encontramos uma moderna cozinha com ilha, totalmente equipada e com prático acesso ao jardim, uma sala de refeições interligada com uma ampla sala de estar com um fantástico pé direito, um quarto neste momento usado como escritório, uma casa de banho com base de duche e uma ampla lavandaria.
Já no piso superior encontramos uma excelente e ampla suite com roupeiros embutidos frente a frente formando uma área de vestiário a caminho de uma casa de banho com banheira e base de duche, encontramos ainda dois quartos com roupeiro embutido, uma casa de banho de apoio aos mesmos e uma sala mezanino com acesso a uma ampla varanda.
Toda a moradia é caracterizada por excelentes acabamentos e amplas áreas, piso radiante, todas as caixilharias em PVC e vidro duplo, oscilobatentes e estores elétricos.
No piso mais inferior desta magnifica moradia, encontramos ainda uma cave muito ampla com acesso interior e destinada a garagem que facilmente alberga 3 ou 4 viaturas e arrumos, contemplando ainda uma quarta casa de banho, com acesso exterior e portões automáticos.
O aprazível e relvado jardim desta moradia, tem área generosa e bem distribuída podendo, por exemplo, construir ou colocar uma piscina, sem perder muita área da mesmo.
Este imóvel fica localizado em zona residencial privilegiada, perto do centro da vila e serviços mas suficientemente afastada para garantir um conforto e sossego que merece. Com uma excelente exposição solar, aproveitada pelas amplas janelas e varandas, para que possa usufruir em pleno.
Estando a poucos minutos das famosas ondas de Peniche (Supertubos, Baleal, ...), da cidade termal das Caldas da Rainha e sem esquecer a Vila Medieval de Óbidos, com todos os seus eventos anuais, assim como de vários campos de golfe de reconhecida qualidade como o Royal Óbidos, Praia D’El Rey, Bom Sucesso Golf Resort e West Cliffs a apenas 50 minutos de Lisboa e do aeroporto este é um magnifico local onde vale a pena viver com a sua família.
Não perca a oportunidade e fale connosco!
Você sonhou, a IMOFINANCE promove a concretização!
Na IMOFINANCE encontrará igualmente a solução de crédito habitação mais adequada e vantajosa. Somos intermediários de crédito vinculado, registados no Banco de Portugal sob o nº 7195.
Fazemos partilha com outras imobiliárias (50%/50%)
=====================
Fantastic independent T4 villa in Atouguia da Baleia, spread over three spacious floors.
On the ground floor, there’s a modern kitchen with an island, fully equipped with direct garden access, a dining room connected to a large living room with high ceilings, a bedroom currently used as an office, a bathroom with a shower, and a large laundry room.
The upper floor features an excellent suite with walk-in wardrobes leading to a bathroom with a bathtub and shower, two bedrooms with built-in wardrobes, a supporting bathroom, and a mezzanine with access to a large balcony.
The villa boasts excellent finishes, spacious areas, underfloor heating, PVC double-glazed windows, tilt-and-turn mechanisms, and electric shutters.
The lower floor includes a large basement garage for 3-4 cars, storage, a fourth bathroom, external access, and automatic gates.
The generous garden offers the possibility to add a pool without losing much space.
Located in a privileged residential area, close to the village centre and services, yet quiet and comfortable. Excellent sunlight with large windows and balconies.
Minutes from Peniche’s famous waves (Supertubos, Baleal), the thermal city of Caldas da Rainha, the medieval town of Óbidos, and renowned golf courses like Royal Óbidos, Praia D’El Rey, Bom Sucesso Golf Resort, and West Cliffs. Just 50 minutes from Lisbon and the airport, it’s a magnificent place to live with your family.
Don’t miss this opportunity and contact us!
We share commissions with other real estate agencies (50%/50%).
Ao nível do rés-do-chão encontramos uma moderna cozinha com ilha, totalmente equipada e com prático acesso ao jardim, uma sala de refeições interligada com uma ampla sala de estar com um fantástico pé direito, um quarto neste momento usado como escritório, uma casa de banho com base de duche e uma ampla lavandaria.
Já no piso superior encontramos uma excelente e ampla suite com roupeiros embutidos frente a frente formando uma área de vestiário a caminho de uma casa de banho com banheira e base de duche, encontramos ainda dois quartos com roupeiro embutido, uma casa de banho de apoio aos mesmos e uma sala mezanino com acesso a uma ampla varanda.
Toda a moradia é caracterizada por excelentes acabamentos e amplas áreas, piso radiante, todas as caixilharias em PVC e vidro duplo, oscilobatentes e estores elétricos.
No piso mais inferior desta magnifica moradia, encontramos ainda uma cave muito ampla com acesso interior e destinada a garagem que facilmente alberga 3 ou 4 viaturas e arrumos, contemplando ainda uma quarta casa de banho, com acesso exterior e portões automáticos.
O aprazível e relvado jardim desta moradia, tem área generosa e bem distribuída podendo, por exemplo, construir ou colocar uma piscina, sem perder muita área da mesmo.
Este imóvel fica localizado em zona residencial privilegiada, perto do centro da vila e serviços mas suficientemente afastada para garantir um conforto e sossego que merece. Com uma excelente exposição solar, aproveitada pelas amplas janelas e varandas, para que possa usufruir em pleno.
Estando a poucos minutos das famosas ondas de Peniche (Supertubos, Baleal, ...), da cidade termal das Caldas da Rainha e sem esquecer a Vila Medieval de Óbidos, com todos os seus eventos anuais, assim como de vários campos de golfe de reconhecida qualidade como o Royal Óbidos, Praia D’El Rey, Bom Sucesso Golf Resort e West Cliffs a apenas 50 minutos de Lisboa e do aeroporto este é um magnifico local onde vale a pena viver com a sua família.
Não perca a oportunidade e fale connosco!
Você sonhou, a IMOFINANCE promove a concretização!
Na IMOFINANCE encontrará igualmente a solução de crédito habitação mais adequada e vantajosa. Somos intermediários de crédito vinculado, registados no Banco de Portugal sob o nº 7195.
Fazemos partilha com outras imobiliárias (50%/50%)
=====================
Fantastic independent T4 villa in Atouguia da Baleia, spread over three spacious floors.
On the ground floor, there’s a modern kitchen with an island, fully equipped with direct garden access, a dining room connected to a large living room with high ceilings, a bedroom currently used as an office, a bathroom with a shower, and a large laundry room.
The upper floor features an excellent suite with walk-in wardrobes leading to a bathroom with a bathtub and shower, two bedrooms with built-in wardrobes, a supporting bathroom, and a mezzanine with access to a large balcony.
The villa boasts excellent finishes, spacious areas, underfloor heating, PVC double-glazed windows, tilt-and-turn mechanisms, and electric shutters.
The lower floor includes a large basement garage for 3-4 cars, storage, a fourth bathroom, external access, and automatic gates.
The generous garden offers the possibility to add a pool without losing much space.
Located in a privileged residential area, close to the village centre and services, yet quiet and comfortable. Excellent sunlight with large windows and balconies.
Minutes from Peniche’s famous waves (Supertubos, Baleal), the thermal city of Caldas da Rainha, the medieval town of Óbidos, and renowned golf courses like Royal Óbidos, Praia D’El Rey, Bom Sucesso Golf Resort, and West Cliffs. Just 50 minutes from Lisbon and the airport, it’s a magnificent place to live with your family.
Don’t miss this opportunity and contact us!
We share commissions with other real estate agencies (50%/50%).
Contact
House 4 Bedrooms
Figueiró dos Vinhos e Bairradas, Distrito de Leiria
Used · 223m²
With Garage
buy
225.000 €
Este Imóvel de Tipologia T4 está Localizado na Ribeira de Alge, Figueiró dos Vinhos.
Esta Moradia conta com Dimensões Generosas, Habitação Dispõe de 223 m2 e a Garagem de 150 m2.
A escassos metros de Ribeira, esta Inserida num ambiente Calmo e Tranquilo que permite usar o terraço e varandas de uma forma prazerosa e Relaxante.
O imóvel, está a menos de 5 kms da Saída da A13, a menos de 2 kms de Ponto de Interesse Passadiço das Fragas de S. Simão, a 34 kms de Pombal, 15 kms de Ansião e 10 kms de Figueiró dos Vinhos.
O espaço quase amplo do R/C, que Dispõe de Sala com Lareira e de 4 Frentes e Eozinha, tem Muita Luz e Acesso ao Exterior.
Já o Primeiro Andar Possui Uma Casa de Banho comum e Três Quartos de Boas Dimensões, Um Deles com casa de banho (Suíte).
A cave é ampla, com Bom Espaço para Arrumos e Garagem.
Este Imóvel é Excelente Para Moradia Permanente, Férias ou até Alojamento Local.
IMÓVEL SEM LICENÇA DE UTILIZAÇÃO.
Marque já a sua Visita!!!!!!
Esta Moradia conta com Dimensões Generosas, Habitação Dispõe de 223 m2 e a Garagem de 150 m2.
A escassos metros de Ribeira, esta Inserida num ambiente Calmo e Tranquilo que permite usar o terraço e varandas de uma forma prazerosa e Relaxante.
O imóvel, está a menos de 5 kms da Saída da A13, a menos de 2 kms de Ponto de Interesse Passadiço das Fragas de S. Simão, a 34 kms de Pombal, 15 kms de Ansião e 10 kms de Figueiró dos Vinhos.
O espaço quase amplo do R/C, que Dispõe de Sala com Lareira e de 4 Frentes e Eozinha, tem Muita Luz e Acesso ao Exterior.
Já o Primeiro Andar Possui Uma Casa de Banho comum e Três Quartos de Boas Dimensões, Um Deles com casa de banho (Suíte).
A cave é ampla, com Bom Espaço para Arrumos e Garagem.
Este Imóvel é Excelente Para Moradia Permanente, Férias ou até Alojamento Local.
IMÓVEL SEM LICENÇA DE UTILIZAÇÃO.
Marque já a sua Visita!!!!!!
Contact
House 4 Bedrooms Duplex
Vieira de Leiria, Marinha Grande, Distrito de Leiria
Used · 103m²
With Garage
buy
310.000 €
Ground floor villa, with use of Attic, inserted in a generous plot of ’2000 m2’ where you can combine the quality of city life with a very rich beach in Iodine,
The villa being ground floor, is with two main entrances, if you want a more private entrance, has direct access from the rear of the villa, where there is a porch for three vehicles.
Direct access to a sunroom/solarium; kitchen equipped with pantry and living room; a toilet facility complete with a shower; a bedroom and a suite with built-in closets.
On the 1st floor/attic we can find two bedrooms and a complete sanitary facility.
The perfect jewel of this villa is outside, where you can enjoy a perfectly divided space for your leisure hours, where you can enjoy a barbecue with your friends and family and also a playful space to enjoy with your Pool
The villa being ground floor, is with two main entrances, if you want a more private entrance, has direct access from the rear of the villa, where there is a porch for three vehicles.
Direct access to a sunroom/solarium; kitchen equipped with pantry and living room; a toilet facility complete with a shower; a bedroom and a suite with built-in closets.
On the 1st floor/attic we can find two bedrooms and a complete sanitary facility.
The perfect jewel of this villa is outside, where you can enjoy a perfectly divided space for your leisure hours, where you can enjoy a barbecue with your friends and family and also a playful space to enjoy with your Pool
Contact
See more Properties for Sale, Houses - House Used, in Distrito de Leiria
Bedrooms
Zones
Can’t find the property you’re looking for?
