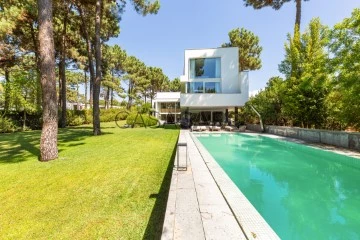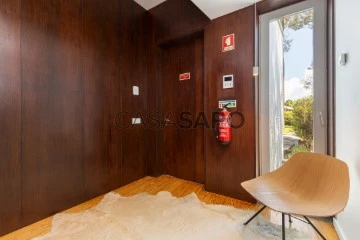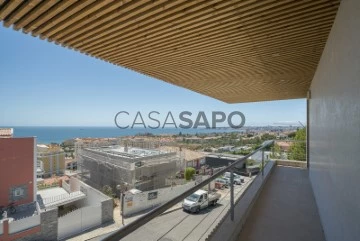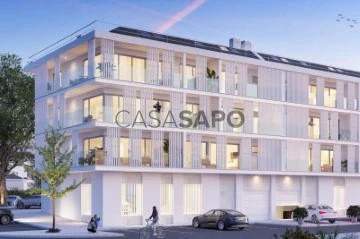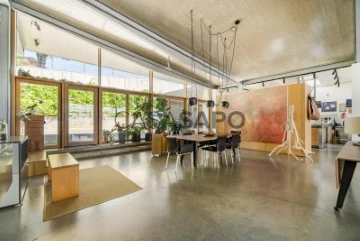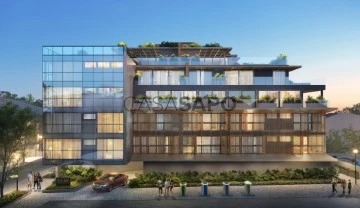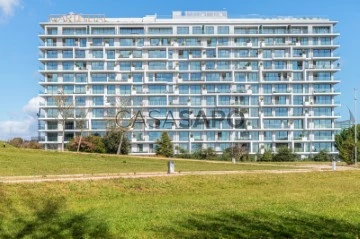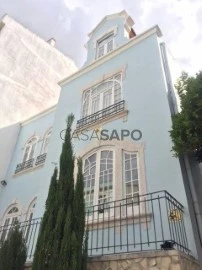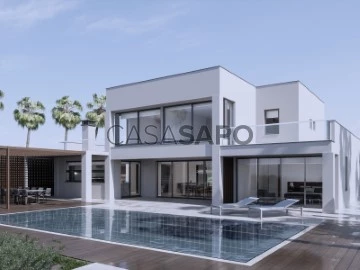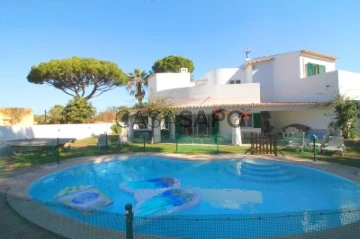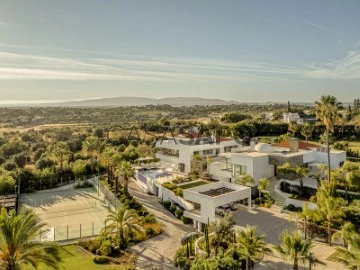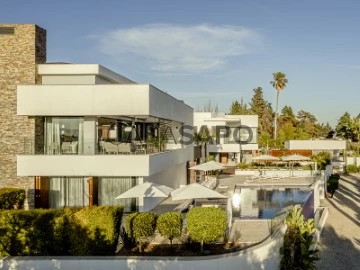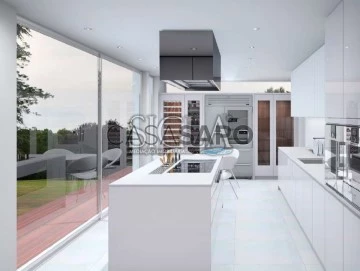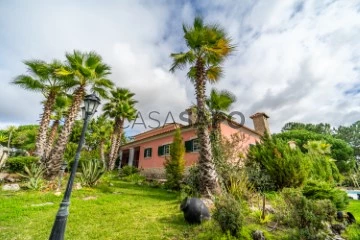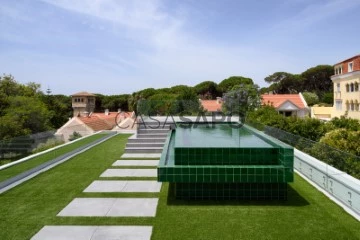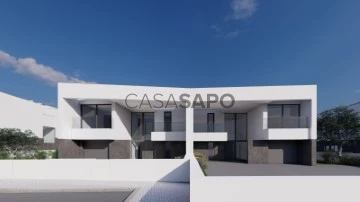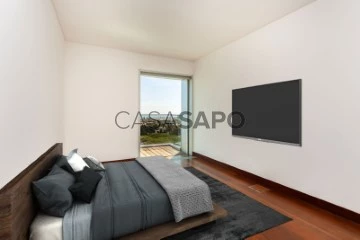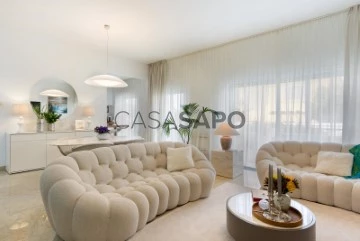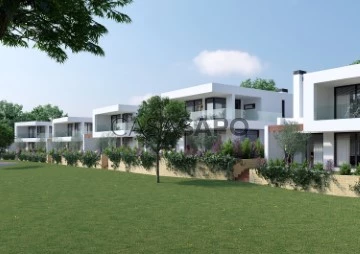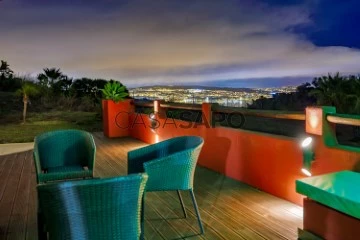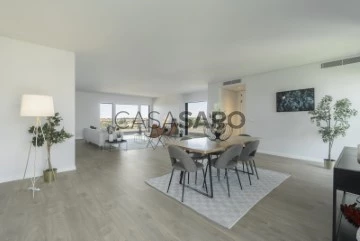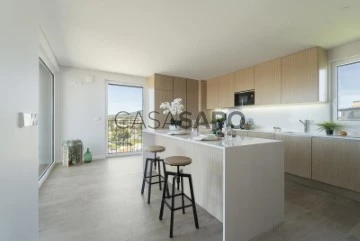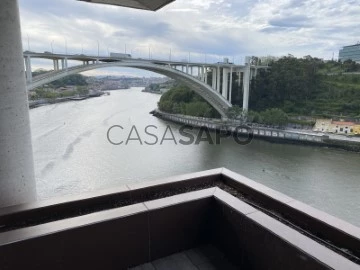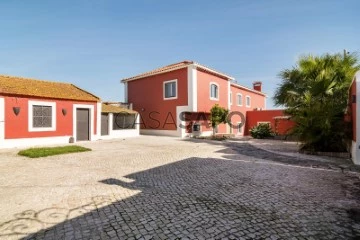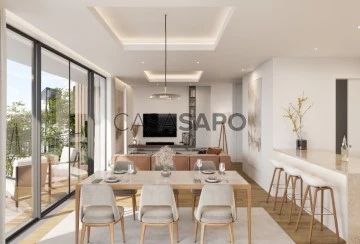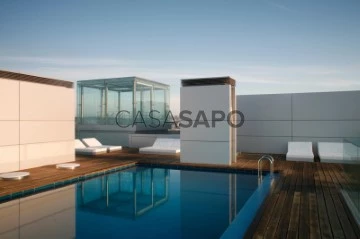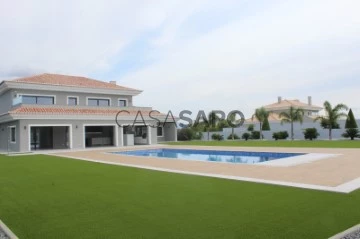Luxury
Rooms
Price
More filters
974 Luxury for Sale, with Double Glazed, Page 4
Order by
Relevance
House 4 Bedrooms
Herdade da Aroeira, Charneca de Caparica e Sobreda, Almada, Distrito de Setúbal
Used · 494m²
With Garage
buy
4.500.000 €
Espetacular moradia de 600 m2 situada na Herdade da Aroeira;
A 25 km de Lisboa, situada na margem sul do Rio Tejo;
Inserida num vasto pinhal e a 600 m da praia- Fonte da Telha e Costa da Caparica; Numa zona preservada, com golfe.
A moradia, encontra-se envolta de pinheiros de grande porte, campo de golfe, zonas de areia e lagos; à volta da casa e jardim, arbustos rasteiros .
A Moradia, foi construída num terreno estreito e comprido, ligeiramente triangular com uma suave inclinação;
Á entrada do portão, não se tem noção do jogo arquitetónico feito com os blocos da casa ; O acesso é feito por um passadiço envolvido de paisagem rasteira; ,
A moradia, com design moderno, de linhas direitas, com total privacidade, é constituída por três corpos e dois pátios, e é apoiada por pilares metálicos que suspendem e apoiam a casa até à piscina; o terreno termina com um cenário de pinheiros e campo de golfe; um verdadeiro deslumbramento;
O primeiro corpo , à entrada, é a zona utilizada, como garagem , zona de serviço; O segundo corpo, cozinha e as salas que sobrepõe dois pisos e se abrem para uma paisagem deslumbrante de jardim e piscina; O último corpo é ocupado pelos quartos;
Total privacidade, para uma vida de campo e praia;
Ao entrar no piso 0, temos acesso à zona da sala de jantar, cozinha e 3 suites;
no piso em baixo, mais uma suite e 3 grandes salas ( que inclui a sala de cinema); As salas dão para um enorme deck e relvado com piscina;
Ginásio e sauna;
O final do terreno tem fronteira com o golfe;
A 25 km de Lisboa, situada na margem sul do Rio Tejo;
Inserida num vasto pinhal e a 600 m da praia- Fonte da Telha e Costa da Caparica; Numa zona preservada, com golfe.
A moradia, encontra-se envolta de pinheiros de grande porte, campo de golfe, zonas de areia e lagos; à volta da casa e jardim, arbustos rasteiros .
A Moradia, foi construída num terreno estreito e comprido, ligeiramente triangular com uma suave inclinação;
Á entrada do portão, não se tem noção do jogo arquitetónico feito com os blocos da casa ; O acesso é feito por um passadiço envolvido de paisagem rasteira; ,
A moradia, com design moderno, de linhas direitas, com total privacidade, é constituída por três corpos e dois pátios, e é apoiada por pilares metálicos que suspendem e apoiam a casa até à piscina; o terreno termina com um cenário de pinheiros e campo de golfe; um verdadeiro deslumbramento;
O primeiro corpo , à entrada, é a zona utilizada, como garagem , zona de serviço; O segundo corpo, cozinha e as salas que sobrepõe dois pisos e se abrem para uma paisagem deslumbrante de jardim e piscina; O último corpo é ocupado pelos quartos;
Total privacidade, para uma vida de campo e praia;
Ao entrar no piso 0, temos acesso à zona da sala de jantar, cozinha e 3 suites;
no piso em baixo, mais uma suite e 3 grandes salas ( que inclui a sala de cinema); As salas dão para um enorme deck e relvado com piscina;
Ginásio e sauna;
O final do terreno tem fronteira com o golfe;
Contact
House 4 Bedrooms
Parede, Carcavelos e Parede, Cascais, Distrito de Lisboa
New · 318m²
With Swimming Pool
buy
3.970.000 €
New villa for sale in a quiet area in Parede with stunning views of the sea. Property with 865 sqm of land and 656 sqm of construction area consisting of three floors: The floor 0 consists of entrance hall, large living room with fireplace with about 50 sqm with large windows and with balcony with fantastic views of the sea, social toilet, dining room and spacious kitchen fully equipped with a central island and pantry. The 1st floor consists of a hall with 11 sqm and three suites. One of the Suites has 30 sqm along with a 9 sqm closet and a 12 sqm bathroom with shower and bath base and a balcony with stunning views of the sea to Cascais. The other two suites have 17 sqm along with the bathrooms with 7 and 5 sqm respectively. In the basement is a closed garage with capacity for three cars, a 9 sqm cellar, laundry room, games room with 30 sqm and a 16 sqm bedroom along with a 4.55 sqm bathroom. Through the games room and the bedroom, you have access to a large outdoor patio with 48 sqm and an area with sauna, Turkish bath and jacuzzi. This area has stairs with access to a fantastic swimming pool with one of the cascading sides, area with enough space for sun loungers and also a support kitchen with all appliances, barbecue area, as well as an island to support the dining area. Garden areas and a lake. House with noble finishes and with high quality materials, with high ceilings. Stone pavement and villa with lots of light. Air conditioning and underfloor heating.
Contact
Apartment
Cascais e Estoril, Distrito de Lisboa
New · 1,161m²
With Garage
buy
7.097.400 €
São João Residences is a new development located in São João do Estoril.
Consisting of two buildings, each comprises three flats. These flats, of T3 and T4 configuration, stand out for their large areas, living rooms with fireplaces and balconies.
All the flats include parking spaces and a storage area.
Characterised by modern architecture, both buildings are equipped with lifts. The finishes are of high quality, particularly the solid pine wood floors, the built-in cupboards with lacquered sliding doors, the kitchens equipped with AEG appliances (including washing machine and dryer, dishwasher, American fridge, extractor hood, 5-burner induction hob, oven and microwave), air conditioning, solar panels, garage with automatic gate, thermally-cut window frames with double glazing, blackout curtains/electric blinds with remote control, fireplace and central vacuum system.
Situated in a privileged location in São João do Estoril, this project benefits from its proximity to the beaches of the Cascais coastline, a 5-minute walk away, and the train station, a 2-minute walk away, which links Cascais to Cais do Sodré in Lisbon. It is also a short 20-minute drive from Lisbon and a 10-minute drive from Cascais.
São João do Estoril is a quiet, residential area with local shops and restaurants. The seafront promenade invites you to walk or cycle along the coast.
INSIDE LIVING operates in the luxury housing and property investment market. Our team offers a diverse range of excellent services to our clients, such as investor support services, ensuring all the assistance in the selection, purchase, sale or rental of properties, architectural design, interior design, banking and concierge services throughout the process.
Consisting of two buildings, each comprises three flats. These flats, of T3 and T4 configuration, stand out for their large areas, living rooms with fireplaces and balconies.
All the flats include parking spaces and a storage area.
Characterised by modern architecture, both buildings are equipped with lifts. The finishes are of high quality, particularly the solid pine wood floors, the built-in cupboards with lacquered sliding doors, the kitchens equipped with AEG appliances (including washing machine and dryer, dishwasher, American fridge, extractor hood, 5-burner induction hob, oven and microwave), air conditioning, solar panels, garage with automatic gate, thermally-cut window frames with double glazing, blackout curtains/electric blinds with remote control, fireplace and central vacuum system.
Situated in a privileged location in São João do Estoril, this project benefits from its proximity to the beaches of the Cascais coastline, a 5-minute walk away, and the train station, a 2-minute walk away, which links Cascais to Cais do Sodré in Lisbon. It is also a short 20-minute drive from Lisbon and a 10-minute drive from Cascais.
São João do Estoril is a quiet, residential area with local shops and restaurants. The seafront promenade invites you to walk or cycle along the coast.
INSIDE LIVING operates in the luxury housing and property investment market. Our team offers a diverse range of excellent services to our clients, such as investor support services, ensuring all the assistance in the selection, purchase, sale or rental of properties, architectural design, interior design, banking and concierge services throughout the process.
Contact
House 3 Bedrooms +1
Algés, Linda-a-Velha e Cruz Quebrada-Dafundo, Oeiras, Distrito de Lisboa
Used · 379m²
With Garage
buy
2.490.000 €
Unique villa of modern design with excellent finishes. The project was drawn up so as to take maximum advantage of the natural light and the social areas while maintaining extreme privacy.
It comprises, on the ground floor: a living area with very large spaces and a double height ceiling in open space with the ’Bultaup’ designed kitchen with a laundry area and a guest bathroom, the main suite with under floor heating, a closet, an office area and an audaciously designed bathroom.
First floor: a suite, a full bathroom, a bedroom and a lounge.
Lower ground floor with natural light: a studio with a full bathroom which could be used as a bedroom with a separate entrance. Outside: to the north, a covered parking area for 2 cars and an uncovered area for a further number of cars.
To the south, an outdoo r swimming pool and an al fresco social area with an open air fireplace. Located in the prime area of Alto de Santa Catarina close to shops and amenities and accesses.
It comprises, on the ground floor: a living area with very large spaces and a double height ceiling in open space with the ’Bultaup’ designed kitchen with a laundry area and a guest bathroom, the main suite with under floor heating, a closet, an office area and an audaciously designed bathroom.
First floor: a suite, a full bathroom, a bedroom and a lounge.
Lower ground floor with natural light: a studio with a full bathroom which could be used as a bedroom with a separate entrance. Outside: to the north, a covered parking area for 2 cars and an uncovered area for a further number of cars.
To the south, an outdoo r swimming pool and an al fresco social area with an open air fireplace. Located in the prime area of Alto de Santa Catarina close to shops and amenities and accesses.
Contact
Apartment 4 Bedrooms
Cascais e Estoril, Distrito de Lisboa
In project · 258m²
With Garage
buy
3.534.577 €
Where every moment is a celebration of life in its best expression, the new ToLive development is not just a place to live but a setting to truly thrive. Situated in the vibrant center of Cascais, ToLive shines in the iconic building of the former Cinema Oxford, a cultural landmark transformed into a modern and luxurious residence.
ToLive Cascais has been designed with an unparalleled vision of comfort, open and bright spaces, and premium amenities ensuring a life of convenience, tranquility, and pleasure.
The proximity to the natural beauty of charming Cascais, its stunning beaches, picturesque landscapes, and a vibrant cultural scene make this development a gem in the heart of the city.
The project comprises apartments of T2, T3, T4 typologies, and penthouses, offering a range of unique features that make this project a dream for a perfect life:
- SPA with massage room, pool, and jacuzzi
- PET space, to take care of your beloved pet
- Delivery room
- Equipped gym
- Bike room
- Exclusive rooftop with pool and gourmet space
- Garage with lounge
The 4 Bedroom Flat have:
- Entrance Hall
- Living and Dining Room in Open space with Kitchen
- Laundry
- Social Bathroom
- 2 Suite
- Suite with Walk-In Closet
- Master Suite with Walk-In Closet and Balcony
- Balcony
At ToLive, you experience an environment that elevates every aspect of daily life. Surrounded by the vibrant atmosphere of Mercado da Vila and the tranquility of Parque Marechal Carmona. Enjoy direct access to scenic bike paths, the prestigious Equestrian Center, and stunning beaches, promoting a lifestyle where elegance and leisure converge.
Asking Price from - 3 534 577,20 €
End of construction - 1st quarter of 2026
Contact us to know more about your future Home!!
ToLive Cascais has been designed with an unparalleled vision of comfort, open and bright spaces, and premium amenities ensuring a life of convenience, tranquility, and pleasure.
The proximity to the natural beauty of charming Cascais, its stunning beaches, picturesque landscapes, and a vibrant cultural scene make this development a gem in the heart of the city.
The project comprises apartments of T2, T3, T4 typologies, and penthouses, offering a range of unique features that make this project a dream for a perfect life:
- SPA with massage room, pool, and jacuzzi
- PET space, to take care of your beloved pet
- Delivery room
- Equipped gym
- Bike room
- Exclusive rooftop with pool and gourmet space
- Garage with lounge
The 4 Bedroom Flat have:
- Entrance Hall
- Living and Dining Room in Open space with Kitchen
- Laundry
- Social Bathroom
- 2 Suite
- Suite with Walk-In Closet
- Master Suite with Walk-In Closet and Balcony
- Balcony
At ToLive, you experience an environment that elevates every aspect of daily life. Surrounded by the vibrant atmosphere of Mercado da Vila and the tranquility of Parque Marechal Carmona. Enjoy direct access to scenic bike paths, the prestigious Equestrian Center, and stunning beaches, promoting a lifestyle where elegance and leisure converge.
Asking Price from - 3 534 577,20 €
End of construction - 1st quarter of 2026
Contact us to know more about your future Home!!
Contact
Apartment 4 Bedrooms
Parque das Nações, Lisboa, Distrito de Lisboa
New · 244m²
With Garage
buy
3.300.000 €
Martinhal Residences is a project of the award-winning Elegant Group, designed by the internationally acclaimed architect Eduardo Capinha Lopes, which combines luxury family life with magnificent amenities with the excellent services of Martinhal.
It is located in the most modern and family-run neighborhood of Lisbon, in Parque das Nações, consisting of magnificent apartments from studios to apartments of typology T1 to T4, Penthouses and duplex, with terraces and balconies overlooking the river and the park, equipped with high quality and furnished materials, which give you a contemporary and multi-generational view. Details such as generous dining spaces and balconies decorated with trees bring a vision to life for future urban family homes.
Here you will also enjoy exclusive access to the private club - Martinhal Circle. Martinhal Circle is the perfect place to spend time with your family. You will have access to exclusive services such as 24hrs security, indoor pool, car and bicycle parking, restaurant, gym, kids club, babysitting services, business center, meeting rooms, laundry services and event services.
This is also an excellent real estate investment opportunity that can bring you a residence permit in the EU, possibly A Portuguese nationality for you and your family, through the award of the ’Golden Visa’.
This development in the Parque das Nações, is a paradise of modernity in the growing mix of the new and old city of Lisbon.
This area offers all the conveniences of city life, with careful urban planning that has resulted in large public spaces, pedestrian paths through the 7 km of 1st water line, landscaped parks, a marina, casino, museums, Hospital, schools, shopping center and with direct access to the highway and also 5m from the United International School of Lisbon.
Virtual Tour of the model floor: (url hidden)
For more information, please contact us!
It is located in the most modern and family-run neighborhood of Lisbon, in Parque das Nações, consisting of magnificent apartments from studios to apartments of typology T1 to T4, Penthouses and duplex, with terraces and balconies overlooking the river and the park, equipped with high quality and furnished materials, which give you a contemporary and multi-generational view. Details such as generous dining spaces and balconies decorated with trees bring a vision to life for future urban family homes.
Here you will also enjoy exclusive access to the private club - Martinhal Circle. Martinhal Circle is the perfect place to spend time with your family. You will have access to exclusive services such as 24hrs security, indoor pool, car and bicycle parking, restaurant, gym, kids club, babysitting services, business center, meeting rooms, laundry services and event services.
This is also an excellent real estate investment opportunity that can bring you a residence permit in the EU, possibly A Portuguese nationality for you and your family, through the award of the ’Golden Visa’.
This development in the Parque das Nações, is a paradise of modernity in the growing mix of the new and old city of Lisbon.
This area offers all the conveniences of city life, with careful urban planning that has resulted in large public spaces, pedestrian paths through the 7 km of 1st water line, landscaped parks, a marina, casino, museums, Hospital, schools, shopping center and with direct access to the highway and also 5m from the United International School of Lisbon.
Virtual Tour of the model floor: (url hidden)
For more information, please contact us!
Contact
Semi-Detached House 8 Bedrooms
Arroios, Lisboa, Distrito de Lisboa
Used · 360m²
With Garage
buy
2.300.000 €
Unique villa in the center of Lisbon, close to commerce and transport.
Porta da Frente Christie’s is a real estate agency that has been operating in the market for more than two decades. Its focus lays on the highest quality houses and developments, not only in the selling market, but also in the renting market. The company was elected by the prestigious brand Christie’s International Real Estate to represent Portugal in the areas of Lisbon, Cascais, Oeiras and Alentejo. The main purpose of Porta da Frente Christie’s is to offer a top-notch service to our customers.
Very well located, traditional architecture with charm, generous large areas, both exterior and interior, consisting of basement, ground floor with living room and kitchen that connects with a garden, social bathroom, office.
On the 1st floor consists of 4 bedrooms, one en suite with dressing room, bathroom.
On the 2nd floor we have 3 bedrooms with their respective bathroom, one of which is currently being used as a storage room.
All floors connect with the outside area, double glazed windows, electric shutters.
230m2 garden and outdoor space for two cars.
It was fully recovered maintaining the old design and original details.
Project approved to build a swimming pool and an extra guests room/living room.
Opportunity to live in a unique space with the privilege of having a huge outdoor space, to fully enjoy with your family and friends.
Porta da Frente Christie’s is a real estate agency that has been operating in the market for more than two decades. Its focus lays on the highest quality houses and developments, not only in the selling market, but also in the renting market. The company was elected by the prestigious brand Christie’s International Real Estate to represent Portugal in the areas of Lisbon, Cascais, Oeiras and Alentejo. The main purpose of Porta da Frente Christie’s is to offer a top-notch service to our customers.
Very well located, traditional architecture with charm, generous large areas, both exterior and interior, consisting of basement, ground floor with living room and kitchen that connects with a garden, social bathroom, office.
On the 1st floor consists of 4 bedrooms, one en suite with dressing room, bathroom.
On the 2nd floor we have 3 bedrooms with their respective bathroom, one of which is currently being used as a storage room.
All floors connect with the outside area, double glazed windows, electric shutters.
230m2 garden and outdoor space for two cars.
It was fully recovered maintaining the old design and original details.
Project approved to build a swimming pool and an extra guests room/living room.
Opportunity to live in a unique space with the privilege of having a huge outdoor space, to fully enjoy with your family and friends.
Contact
House 4 Bedrooms
Lagos, São Gonçalo de Lagos, Distrito de Faro
Under construction · 337m²
With Garage
buy
3.250.000 €
4 bedroom villa on a completely fenced plot of land of 10,000 m2, with access by electric gate, in the Quinta do Monte Funchal urbanisation, in Lagos.
It is a total remodelling and expansion project of an existing house.
The ground floor consists of an open plan living and dining room with sliding glass doors with direct access to the south facing swimming pool and terrace with BBQ area. The kitchen is fully equipped with island counter and access to the covered outdoor dining area. There is also a service bathroom and a master suite with dressing room on this floor.
The ground floor consists of three suites, all with access to terraces with stunning views.
In the basement there is a garage for two cars with an electric gate and access to the upper floor by the stairs and a lift with access to the three floors of the house.
This house will be equipped with underfloor heating, air conditioning and central vacuum, double glazing, armoured door and home automation system.
It is located 10 km from Porto de Mós Beach, 8 minutes from the centre of Lagos, 8 km from a golf course and 50 minutes from Faro International Airport.
Don’t miss this opportunity!
Castelhana is a Portuguese real estate agency present in the domestic market for over 20 years, specialized in prime residential real estate and recognized for the launch of some of the most distinguished developments in Portugal.
Founded in 1999, Castelhana provides a full service in business brokerage. We are specialists in investment and in the commercialization of real estate.
In the Algarve next to the renowned Vilamoura Marina. In Lisbon, in Chiado, one of the most emblematic and traditional areas of the capital, and in Porto, we are based in Foz Do Douro, one of the noblest places in the city.
We are waiting for you. We have a team available to give you the best support in your next real estate investment.
Contact us!
It is a total remodelling and expansion project of an existing house.
The ground floor consists of an open plan living and dining room with sliding glass doors with direct access to the south facing swimming pool and terrace with BBQ area. The kitchen is fully equipped with island counter and access to the covered outdoor dining area. There is also a service bathroom and a master suite with dressing room on this floor.
The ground floor consists of three suites, all with access to terraces with stunning views.
In the basement there is a garage for two cars with an electric gate and access to the upper floor by the stairs and a lift with access to the three floors of the house.
This house will be equipped with underfloor heating, air conditioning and central vacuum, double glazing, armoured door and home automation system.
It is located 10 km from Porto de Mós Beach, 8 minutes from the centre of Lagos, 8 km from a golf course and 50 minutes from Faro International Airport.
Don’t miss this opportunity!
Castelhana is a Portuguese real estate agency present in the domestic market for over 20 years, specialized in prime residential real estate and recognized for the launch of some of the most distinguished developments in Portugal.
Founded in 1999, Castelhana provides a full service in business brokerage. We are specialists in investment and in the commercialization of real estate.
In the Algarve next to the renowned Vilamoura Marina. In Lisbon, in Chiado, one of the most emblematic and traditional areas of the capital, and in Porto, we are based in Foz Do Douro, one of the noblest places in the city.
We are waiting for you. We have a team available to give you the best support in your next real estate investment.
Contact us!
Contact
House 5 Bedrooms Duplex
Almancil, Loulé, Distrito de Faro
Used · 216m²
With Swimming Pool
buy / rent
2.600.000 € / 6.000 €
Remodeled villa composed of ground floor and first floor.
On the ground floor there is a living room with fireplace and stove, dining room, fully equipped kitchen, pantry, laundry, service bathroom and 2 bedrooms en suite.
The first floor features 2 en suite bedrooms, both with direct access to south-facing balconies offering garden and pool views.
The exterior consists of a large garden, heated swimming pool, BBQ area and meals and covered terrace.
There is also outdoor parking.
Privileged location, within a short distance of Vale do Lobo and Quinta do Lago.
On the ground floor there is a living room with fireplace and stove, dining room, fully equipped kitchen, pantry, laundry, service bathroom and 2 bedrooms en suite.
The first floor features 2 en suite bedrooms, both with direct access to south-facing balconies offering garden and pool views.
The exterior consists of a large garden, heated swimming pool, BBQ area and meals and covered terrace.
There is also outdoor parking.
Privileged location, within a short distance of Vale do Lobo and Quinta do Lago.
Contact
House 8 Bedrooms
Porches, Lagoa, Distrito de Faro
Used · 1,225m²
With Garage
buy
16.900.000 €
8-bedroom semi-detached villa with 1,225 sqm of gross construction area, swimming pools, tennis court, three garage spaces and an 80 sqm 2-bedroom annex, set on a 16,297 sqm plot in Porches, Algarve. The villa, distributed over two floors, offers an unparalleled lifestyle with a wide variety of amenities, such as eight generously sized suites, each carefully designed and decorated with all comfort and privacy. All with plenty of natural light and views. The social area features an open-plan living and dining room with a fully equipped kitchen, and a second equally equipped closed kitchen. In addition to the outdoor and indoor pool, the villa has a fully equipped gym, sauna, jacuzzi and Turkish bath. For golf lovers, it has three private golf holes distributed in the garden area and a tennis court.
Porches is a village known for its tranquil and charming atmosphere, making it the perfect retreat for those seeking a quality life.
The villa is located 2 minutes driving distance from the center of Porches, 5 minutes from Nossa Senhora da Rocha Beach, 10 minutes from Nobel Algarve British International School and close to several golf courses, such as Amendoeira Golf Resort and Vale Da Pinta Golf Course. It is also 50 minutes from Gago Coutinho Faro International Airport and 2 hours and 40 minutes from Humberto Delgado Lisbon International Airport.
Porches is a village known for its tranquil and charming atmosphere, making it the perfect retreat for those seeking a quality life.
The villa is located 2 minutes driving distance from the center of Porches, 5 minutes from Nossa Senhora da Rocha Beach, 10 minutes from Nobel Algarve British International School and close to several golf courses, such as Amendoeira Golf Resort and Vale Da Pinta Golf Course. It is also 50 minutes from Gago Coutinho Faro International Airport and 2 hours and 40 minutes from Humberto Delgado Lisbon International Airport.
Contact
House 4 Bedrooms
Marechal Gomes da Costa (Lordelo do Ouro), Lordelo do Ouro e Massarelos, Porto, Distrito do Porto
Under construction · 353m²
With Garage
buy
4.000.000 €
4 bedroom villa on the ground floor and 1st floor with swimming pool
Energy Class A+ (DCR)
Photographs are in 3D
For more information about this or another property, visit our website and talk to us!
SIGLA - Sociedade de Mediação Imobiliária, Lda is a company with more than 25 years of experience in the real estate market, recognised for its personalised service and professionalism in all phases of the business. With over 300 properties to choose from, the company has been a reliable choice for those looking to buy, sell, or lease a property.
SIGLA, your Real Estate Agency!
Energy Class A+ (DCR)
Photographs are in 3D
For more information about this or another property, visit our website and talk to us!
SIGLA - Sociedade de Mediação Imobiliária, Lda is a company with more than 25 years of experience in the real estate market, recognised for its personalised service and professionalism in all phases of the business. With over 300 properties to choose from, the company has been a reliable choice for those looking to buy, sell, or lease a property.
SIGLA, your Real Estate Agency!
Contact
House 7 Bedrooms
Quinta do Peru, Quinta do Conde, Sesimbra, Distrito de Setúbal
Used · 495m²
With Garage
buy
2.700.000 €
EXCLUSIVE VILLA CONDOMINIUM IN PRESTIGIOUS QUINTA DO PERU.
This villa of 500m2 living space built on a plot of 2846m2 consists of 7 suites, a large living room with fireplace, 1 dining room, 1 furnished office, 1 fully equipped kitchen with pantry, a garage in the basement. Outside there is a barbecue area, two heated pools and a huge garden.
The property offers spectacular views of the golf course and the Serra de Arrabida.
This luxury villa with excellent features is located in Quinta do Perú, a condominium with one of the best golf courses in the Lisbon, next to the Arrábida Natural Park, at 15 minutes from the fabulous beaches of Sesimbra and Portinho Arrábida and 30 minutes from downtown Lisbon.
Condominium with surveillance 24/24.
HIGHLIGHT: A UNIQUE PROPERTY IN THE HEART OF A QUIET AREA NEARBY BEAUTIFUL BEACHES
For more information, thank you for contacting us: Sandra Camelo (phone hidden)
Or visit us: (url hidden)
This villa of 500m2 living space built on a plot of 2846m2 consists of 7 suites, a large living room with fireplace, 1 dining room, 1 furnished office, 1 fully equipped kitchen with pantry, a garage in the basement. Outside there is a barbecue area, two heated pools and a huge garden.
The property offers spectacular views of the golf course and the Serra de Arrabida.
This luxury villa with excellent features is located in Quinta do Perú, a condominium with one of the best golf courses in the Lisbon, next to the Arrábida Natural Park, at 15 minutes from the fabulous beaches of Sesimbra and Portinho Arrábida and 30 minutes from downtown Lisbon.
Condominium with surveillance 24/24.
HIGHLIGHT: A UNIQUE PROPERTY IN THE HEART OF A QUIET AREA NEARBY BEAUTIFUL BEACHES
For more information, thank you for contacting us: Sandra Camelo (phone hidden)
Or visit us: (url hidden)
Contact
Apartment 5 Bedrooms
Estoril, Cascais e Estoril, Distrito de Lisboa
New · 412m²
With Garage
buy
6.500.000 €
5-bedroom apartment, duplex, penthouse, 332 sqm (gross floor area), 80 sqm covered terrace, private swimming pool and garage, in Estoril, Cascais.
Entrance floor with 70 sqm living room, three suites, one being a 30 sqm master, with walk-in closet and 72 sqm total balconies and a full bathroom. Fully equipped kitchen. The upper floor has 80 sqm covered area with living room, bathroom and kitchen. 180 sqm terrace with swimming pool and sea view. The apartment is equipped with advanced technology, with fully automated systems, providing greater convenience and comfort. Use of clean technologies, underfloor heating and refrigerated ceilings. This building stands out for its quality, exclusivity and unique location.
The apartment is near Estoril Casino and its gardens, walking distance from the Marginal and Tamariz beach. Within a 10-minute driving distance from the centre of Cascais and 15 minutes from the Guincho Beach. Close to beaches, equestrian centre, tennis court, gym, green spaces and Salesianos do Estoril, church, banks, clinics, restaurants and several services. Good access to the Guincho road, A5 motorway (Cascais/Lisbon) and Malveira and Sintra.
Entrance floor with 70 sqm living room, three suites, one being a 30 sqm master, with walk-in closet and 72 sqm total balconies and a full bathroom. Fully equipped kitchen. The upper floor has 80 sqm covered area with living room, bathroom and kitchen. 180 sqm terrace with swimming pool and sea view. The apartment is equipped with advanced technology, with fully automated systems, providing greater convenience and comfort. Use of clean technologies, underfloor heating and refrigerated ceilings. This building stands out for its quality, exclusivity and unique location.
The apartment is near Estoril Casino and its gardens, walking distance from the Marginal and Tamariz beach. Within a 10-minute driving distance from the centre of Cascais and 15 minutes from the Guincho Beach. Close to beaches, equestrian centre, tennis court, gym, green spaces and Salesianos do Estoril, church, banks, clinics, restaurants and several services. Good access to the Guincho road, A5 motorway (Cascais/Lisbon) and Malveira and Sintra.
Contact
House 4 Bedrooms Duplex
Ponta da Piedade, São Gonçalo de Lagos, Distrito de Faro
New · 244m²
With Garage
buy
2.350.000 €
Moradias T4 em construção em São Goncalves de Lagos
Referência: JG2673
Inseridas em localização privilegiada com vistas deslumbrantes sobre o mar e o campo.
Moradias germinadas com previsão de conclusão no verão de 2025.
Moradia de 2 pisos, distribuída da seguinte forma:
Piso 0:
- Garagem com 28.3 m2;
- Hall de entrada com 20.6 m2;
- Wc social com 3.1 m2;
- Lavandaria 7 m2;
- Sala com 45.9 m2 e cozinha com 23 m2 em open space;
- Zona de circulação com 7.6 m2;
- Elevador;
Piso 1:
- Suite 1 com 19.7 m2 + Wc da suite com 4.5 m2;
- Suite 2 com 17.2 m2 + Wc da suite com 3.7 m2;
- Suite 3 com 25.2 m2 + Wc da suite com 6 m2;
- Suite 4 com 18.4 m2 + Closet com 7 m2 + Wc da suite com 4.5 m2;
- Varanda com 4.1 m2;
- Neste piso existe ainda uma divisão extra que pode ser utilizada como escritório ou um quinto quarto;
Exterior:
- Logradouro parcialmente coberto com piscina e jardim;
- Estacionamento para 2 viaturas;
Equipamentos e acabamentos a destacar:
- Materiais de qualidade e excelentes Isolamentos térmicos e acústicos;
- Cozinha totalmente equipada;
- Ar condicionado;
- Pavimento radiante;
- Estores elétricos;
- Caixilharias com corte térmico;
- Porta Alta Segurança;
- Sistema de domótica
- Sistema solar para aquecimento de águas;
Estas excelentes moradias dispõem de vista mar, estando a cerca de 300 metros da praia do Camilo, a 500 metros da praia de Dona Ana e 500 metros da Ponta da Piedade.
Para mais informações e/ ou agendar visita contacte (telefone) ou (telefone)
Para mais soluções consulte: liskasasimobiliaria pt
’LisKasas o caminho mais rápido e seguro na procura da sua futura casa’
Referência: JG2673
Inseridas em localização privilegiada com vistas deslumbrantes sobre o mar e o campo.
Moradias germinadas com previsão de conclusão no verão de 2025.
Moradia de 2 pisos, distribuída da seguinte forma:
Piso 0:
- Garagem com 28.3 m2;
- Hall de entrada com 20.6 m2;
- Wc social com 3.1 m2;
- Lavandaria 7 m2;
- Sala com 45.9 m2 e cozinha com 23 m2 em open space;
- Zona de circulação com 7.6 m2;
- Elevador;
Piso 1:
- Suite 1 com 19.7 m2 + Wc da suite com 4.5 m2;
- Suite 2 com 17.2 m2 + Wc da suite com 3.7 m2;
- Suite 3 com 25.2 m2 + Wc da suite com 6 m2;
- Suite 4 com 18.4 m2 + Closet com 7 m2 + Wc da suite com 4.5 m2;
- Varanda com 4.1 m2;
- Neste piso existe ainda uma divisão extra que pode ser utilizada como escritório ou um quinto quarto;
Exterior:
- Logradouro parcialmente coberto com piscina e jardim;
- Estacionamento para 2 viaturas;
Equipamentos e acabamentos a destacar:
- Materiais de qualidade e excelentes Isolamentos térmicos e acústicos;
- Cozinha totalmente equipada;
- Ar condicionado;
- Pavimento radiante;
- Estores elétricos;
- Caixilharias com corte térmico;
- Porta Alta Segurança;
- Sistema de domótica
- Sistema solar para aquecimento de águas;
Estas excelentes moradias dispõem de vista mar, estando a cerca de 300 metros da praia do Camilo, a 500 metros da praia de Dona Ana e 500 metros da Ponta da Piedade.
Para mais informações e/ ou agendar visita contacte (telefone) ou (telefone)
Para mais soluções consulte: liskasasimobiliaria pt
’LisKasas o caminho mais rápido e seguro na procura da sua futura casa’
Contact
House 4 Bedrooms +1
São Martinho, Funchal, Ilha da Madeira
Used · 541m²
With Garage
buy
2.650.000 €
4+1 bedroom villa, fully furnished, with 589 sqm of gross floor area, on an 850 sqm plot of land, with exceptional panoramic views of the Atlantic Ocean, Deserted Islands, and Funchal Bay, in one of the most prestigious and premium residential areas of Funchal, Madeira Island. The rustic-style villa features spacious interiors with noble materials such as wood, spread over three floors and an internal elevator, providing comfort and functionality in its living space.
The ground floor offers an entrance courtyard, a 38 sqm dining room open-plan to a spacious 65 sqm living room, which extends to a 31 sqm porch for family lunches or hosting friends, enjoying the garden and scenic views all year round, with tranquility and privacy. It includes a guest bathroom and internal access to the elevator. The fully equipped 31 sqm kitchen with dining area has a work island and a door leading to the side garden. The service area includes a laundry room, sunroom, pantry, utility room, a bedroom, a complete bathroom, and a covered patio. There is the possibility to build a swimming pool in the garden, located in front of the porch, in the most privileged southwest-oriented area of the plot. The side garden allows for a small organic vegetable garden, fruit trees, and herbs, with easy maintenance.
The first floor comprises an elevator, a generous and cozy 26 sqm living room with a balcony and stunning sea views, three suites, two of which with walk-in closets and balconies to enjoy the panoramic views, and an additional bedroom/office. The master suite, with 55 sqm, includes a 19 sqm walk-in closet and two private balconies, one of which overlooks Funchal harbor, the city, and the vast Atlantic.
The basement includes a garage with capacity for five cars, an elevator, a large storage area, pre-installation for a bathroom and dressing room, with the possibility of using part of the space for a gym, and a multi-purpose room for children or adults. The villa stands out for its very spacious areas, elevator, three suites, master suite, and the possibility of building a pool in the best area of the plot. The size of the plot and the excellent residential location, safe, sheltered, and quiet, allow for long-term investment appreciation potential, combining panoramic views with proximity to Funchal, the sea, and the beach area, with the privilege of being able to swim in the sea all year round.
Well-served by accessibility, the villa is a 3-minute drive or a 15-minute walk from Estrada Monumental, one of Funchal’s busiest commercial areas, with all kinds of shops, services, and the best restaurants nearby. It is less than 5 minutes from the Private Hospital and about 10 minutes from the center of Funchal, the marina, as well as nurseries, schools, public schools, leisure spaces such as gardens, tennis courts, and paddle courts. It is a 15-minute drive from Palheiro Golf and 30 minutes from Santo da Serra Golf Club. It is 20 minutes from Madeira International Airport (13 daily flights, 1h30 minutes to Lisbon and 4 daily flights of 2h00 to Porto, in addition to regular flights to 60 airports in 23 countries, including the United Kingdom, Germany, Switzerland, Denmark, Poland, USA, Canada, among others).
Madeira Island is known for its natural beauty, mild climate, and safety. The peaceful environment translates into a safe and high-quality living experience.
The ground floor offers an entrance courtyard, a 38 sqm dining room open-plan to a spacious 65 sqm living room, which extends to a 31 sqm porch for family lunches or hosting friends, enjoying the garden and scenic views all year round, with tranquility and privacy. It includes a guest bathroom and internal access to the elevator. The fully equipped 31 sqm kitchen with dining area has a work island and a door leading to the side garden. The service area includes a laundry room, sunroom, pantry, utility room, a bedroom, a complete bathroom, and a covered patio. There is the possibility to build a swimming pool in the garden, located in front of the porch, in the most privileged southwest-oriented area of the plot. The side garden allows for a small organic vegetable garden, fruit trees, and herbs, with easy maintenance.
The first floor comprises an elevator, a generous and cozy 26 sqm living room with a balcony and stunning sea views, three suites, two of which with walk-in closets and balconies to enjoy the panoramic views, and an additional bedroom/office. The master suite, with 55 sqm, includes a 19 sqm walk-in closet and two private balconies, one of which overlooks Funchal harbor, the city, and the vast Atlantic.
The basement includes a garage with capacity for five cars, an elevator, a large storage area, pre-installation for a bathroom and dressing room, with the possibility of using part of the space for a gym, and a multi-purpose room for children or adults. The villa stands out for its very spacious areas, elevator, three suites, master suite, and the possibility of building a pool in the best area of the plot. The size of the plot and the excellent residential location, safe, sheltered, and quiet, allow for long-term investment appreciation potential, combining panoramic views with proximity to Funchal, the sea, and the beach area, with the privilege of being able to swim in the sea all year round.
Well-served by accessibility, the villa is a 3-minute drive or a 15-minute walk from Estrada Monumental, one of Funchal’s busiest commercial areas, with all kinds of shops, services, and the best restaurants nearby. It is less than 5 minutes from the Private Hospital and about 10 minutes from the center of Funchal, the marina, as well as nurseries, schools, public schools, leisure spaces such as gardens, tennis courts, and paddle courts. It is a 15-minute drive from Palheiro Golf and 30 minutes from Santo da Serra Golf Club. It is 20 minutes from Madeira International Airport (13 daily flights, 1h30 minutes to Lisbon and 4 daily flights of 2h00 to Porto, in addition to regular flights to 60 airports in 23 countries, including the United Kingdom, Germany, Switzerland, Denmark, Poland, USA, Canada, among others).
Madeira Island is known for its natural beauty, mild climate, and safety. The peaceful environment translates into a safe and high-quality living experience.
Contact
Apartment 4 Bedrooms
Restelo (São Francisco Xavier), Belém, Lisboa, Distrito de Lisboa
New · 275m²
With Garage
buy
2.125.000 €
4 bedroom apartment, with 282 m2, inserted in Luxury Building, with swimming pool, sauna and gym on the top floor.
Composed of 4 bedrooms all with balcony and two of them en suite, it also has a living room with 56m2 surrounded by a balcony with great views.
Garage for two cars.
Doorman 24 hrs, TV room and conviviality for the condominos.
Good areas, good finishes.
About 6 kms from the center of Lisbon, in prime area and close to schools and other services.
The information referred to is not binding. You should consult the property documentation.
Composed of 4 bedrooms all with balcony and two of them en suite, it also has a living room with 56m2 surrounded by a balcony with great views.
Garage for two cars.
Doorman 24 hrs, TV room and conviviality for the condominos.
Good areas, good finishes.
About 6 kms from the center of Lisbon, in prime area and close to schools and other services.
The information referred to is not binding. You should consult the property documentation.
Contact
House 4 Bedrooms
Cascais e Estoril, Distrito de Lisboa
Used · 220m²
With Garage
buy
2.650.000 €
This stunning contemporary house with swimming pool is located in the exclusive area of Quinta da Pedra, in Cascais, offering a perfect combination of modern design, comfort and elegance.
The interior of the house is bright and spacious, with the highest quality materials.
The living room is the heart of the house, with large dimensioned windows that allow abundant natural light and offer views of the swimming pool.
The kitchen is a modern masterpiece, all in stone and wood and equipped with state-of-the-art appliances.
On the ground floor there are also two pleasant suites that offer a quiet retreat with plenty of light and storage space.
On the first floor there is the master suite, with an excellent walk-in closet and a generous bathroom.
The lower floor comprises a multipurpose room, a complete entertainment space with a seating area, ideal for parties and gatherings with direct access to the outside, a support bathroom, a bedroom that works as a gym and a garage for two cars.
Outside, there is a stunning swimming pool, which is designed to be perfectly integrated into the environment, with an elegant wooden deck for sunbathing and shaded areas for relaxing in the shade.
Located in Cascais, this property offers a quiet and exclusive life with easy accesses to local amenities and the stunning beaches of Cascais. It is the perfect home for those who are looking for the balance between modern lifestyle and comfort in one of Portugal’s most desirable destinations.
Cascais is a Portuguese village famous for its bay, local business and its cosmopolitanism. It is considered the most sophisticated destination of the Lisbon’s region, where small palaces and refined and elegant constructions prevail. With the sea as a scenario, Cascais can be proud of having 7 golf courses, a casino, a marina and countless leisure areas. It is 30 minutes away from Lisbon and its international airport.
Porta da Frente Christie’s is a real estate agency that has been operating in the market for more than two decades. Its focus lays on the highest quality houses and developments, not only in the selling market, but also in the renting market. The company was elected by the prestigious brand Christie’s - one of the most reputable auctioneers, Art institutions and Real Estate of the world - to be represented in Portugal, in the areas of Lisbon, Cascais, Oeiras, Sintra and Alentejo. The main purpose of Porta da Frente Christie’s is to offer a top-notch service to our customers.
The interior of the house is bright and spacious, with the highest quality materials.
The living room is the heart of the house, with large dimensioned windows that allow abundant natural light and offer views of the swimming pool.
The kitchen is a modern masterpiece, all in stone and wood and equipped with state-of-the-art appliances.
On the ground floor there are also two pleasant suites that offer a quiet retreat with plenty of light and storage space.
On the first floor there is the master suite, with an excellent walk-in closet and a generous bathroom.
The lower floor comprises a multipurpose room, a complete entertainment space with a seating area, ideal for parties and gatherings with direct access to the outside, a support bathroom, a bedroom that works as a gym and a garage for two cars.
Outside, there is a stunning swimming pool, which is designed to be perfectly integrated into the environment, with an elegant wooden deck for sunbathing and shaded areas for relaxing in the shade.
Located in Cascais, this property offers a quiet and exclusive life with easy accesses to local amenities and the stunning beaches of Cascais. It is the perfect home for those who are looking for the balance between modern lifestyle and comfort in one of Portugal’s most desirable destinations.
Cascais is a Portuguese village famous for its bay, local business and its cosmopolitanism. It is considered the most sophisticated destination of the Lisbon’s region, where small palaces and refined and elegant constructions prevail. With the sea as a scenario, Cascais can be proud of having 7 golf courses, a casino, a marina and countless leisure areas. It is 30 minutes away from Lisbon and its international airport.
Porta da Frente Christie’s is a real estate agency that has been operating in the market for more than two decades. Its focus lays on the highest quality houses and developments, not only in the selling market, but also in the renting market. The company was elected by the prestigious brand Christie’s - one of the most reputable auctioneers, Art institutions and Real Estate of the world - to be represented in Portugal, in the areas of Lisbon, Cascais, Oeiras, Sintra and Alentejo. The main purpose of Porta da Frente Christie’s is to offer a top-notch service to our customers.
Contact
House 4 Bedrooms
Murches, Alcabideche, Cascais, Distrito de Lisboa
New · 367m²
With Garage
buy
2.200.000 €
Excellent private condominium in final phase of construction, on a plot of 4,195 sqm, with common garden and swimming pool.
This condominium consists of five 4 bedroom villas distributed as follows:
Villa A
Floor 0: entrance hall, 50.50 sqm living room with access to a large terrace, fully equipped kitchen 19.80 sqm, guest bathroom, en-suite bedroom 16.80 sqm.
Floor 1: master bedroom 22.80 sqm with access to the terrace, 2 bedrooms with 16.85 sqm each, bathroom to support the two bedrooms.
Basement: garage for 2 cars, clothes treatment area, laundry, technical area.
Villa A (gross area)
G SM 0 Floor - 135 sqm
G SM 1st Floor - 107 sqm
G SM Basement - 126 sqm
G Covered SM Total - 367 sqm
Terraces and Porch 108 sqm
The villas are equipped with:
Solar panels
Thermal electric blinds
Central vacuum
Air conditioning (cold) by fan convectors
Hot water radiant floor
’Unichama’ fireplace
Bosch appliances
Barbecue
Located in Murches only minutes away from the Villa de Cascais.
Cascais villa is about 30 minutes from Lisbon, next to the seafront, between the sunny bay of Cascais and the majestic Sintra Mountains.
It displays a delightfully maritime and exquisite atmosphere, attracting visitors all year long.
Since the end of the 19th century, the town of Cascais has been one of the most popular Portuguese tourist destinations in Portugal and abroad, since visitors can enjoy a mild climate, beaches, landscapes, hotel amenities, varied gastronomy, events cultural events and various international events such as Global Champions Tour-GCT, Golf Tournaments, Sailing.
This condominium consists of five 4 bedroom villas distributed as follows:
Villa A
Floor 0: entrance hall, 50.50 sqm living room with access to a large terrace, fully equipped kitchen 19.80 sqm, guest bathroom, en-suite bedroom 16.80 sqm.
Floor 1: master bedroom 22.80 sqm with access to the terrace, 2 bedrooms with 16.85 sqm each, bathroom to support the two bedrooms.
Basement: garage for 2 cars, clothes treatment area, laundry, technical area.
Villa A (gross area)
G SM 0 Floor - 135 sqm
G SM 1st Floor - 107 sqm
G SM Basement - 126 sqm
G Covered SM Total - 367 sqm
Terraces and Porch 108 sqm
The villas are equipped with:
Solar panels
Thermal electric blinds
Central vacuum
Air conditioning (cold) by fan convectors
Hot water radiant floor
’Unichama’ fireplace
Bosch appliances
Barbecue
Located in Murches only minutes away from the Villa de Cascais.
Cascais villa is about 30 minutes from Lisbon, next to the seafront, between the sunny bay of Cascais and the majestic Sintra Mountains.
It displays a delightfully maritime and exquisite atmosphere, attracting visitors all year long.
Since the end of the 19th century, the town of Cascais has been one of the most popular Portuguese tourist destinations in Portugal and abroad, since visitors can enjoy a mild climate, beaches, landscapes, hotel amenities, varied gastronomy, events cultural events and various international events such as Global Champions Tour-GCT, Golf Tournaments, Sailing.
Contact
House 5 Bedrooms Duplex
Caparica, Caparica e Trafaria, Almada, Distrito de Setúbal
Used · 329m²
With Garage
buy
3.500.000 €
A Unique Opportunity with Unlimited Potential presenting a lucrative investment opportunity
Discover the perfect blend of countryside serenity and city proximity with breathtaking views of the Tejo River.
This stunning villa, located in Trafaria just 12 km from Lisbon, offers not just a luxurious residence but a world of possibilities on nearly a hectare of prime land.
Imagine living surrounded by spectacular views, within walking distance of beautiful beaches, and just a short drive from the heart of Lisbon.
As you step inside, you are greeted by a welcoming entrance hall that sets the tone for this extraordinary home. The living room, complete with a fireplace and panoramic windows, opens directly onto the terrace, creating an ideal space to relax and soak in the views. The open-plan dining area and kitchen offer the perfect environment for socializing and entertaining. This floor also includes a study, a suite, and a guest bathroom.
On the upper level, the villa features a luxurious master suite with natural light flooding in and access to a private balcony with stunning views over the Tejo River. In addition to the master suite, there are three more bedrooms, each designed to offer comfort and privacy.
The expansive grounds, filled with fruit trees allow outdoor activities with breathtaking views of Lisbon, Estoril, Sintra and the sea, and Tejo River. But the possibilities don’t stop there
As what truly distinguishes this property is its exceptional potential.. With two separate plots (4,2600 m² and 3,500 m²), you have the opportunity to build a second luxury home with its own 3,500 m² plot, offering breathtaking sea and Tagus River views. This second home could be sold independently, presenting a lucrative investment opportunity.
Alternatively, you could submit a project to the local council to develop bungalows on the land with exceptional views of Lisbon and the mountains of Sintra, perfect for a high-end tourism venture.
In addition to its location and design, the villa is equipped with solar panels and air conditioning in every room, ensuring energy efficiency and year-round comfort.
This is an extremely rare opportunity for those seeking a tranquil lifestyle without sacrificing proximity to the city. This property is unmatched in its potential and location, just 20 minutes from the heart of Lisbon, and 5 minutes from Costa da Caparica beaches .
Don’t miss the chance to own a property with such incredible potential.
Schedule your visit today and fall in love with every detail of this one-of-a-kind estate.
Discover the perfect blend of countryside serenity and city proximity with breathtaking views of the Tejo River.
This stunning villa, located in Trafaria just 12 km from Lisbon, offers not just a luxurious residence but a world of possibilities on nearly a hectare of prime land.
Imagine living surrounded by spectacular views, within walking distance of beautiful beaches, and just a short drive from the heart of Lisbon.
As you step inside, you are greeted by a welcoming entrance hall that sets the tone for this extraordinary home. The living room, complete with a fireplace and panoramic windows, opens directly onto the terrace, creating an ideal space to relax and soak in the views. The open-plan dining area and kitchen offer the perfect environment for socializing and entertaining. This floor also includes a study, a suite, and a guest bathroom.
On the upper level, the villa features a luxurious master suite with natural light flooding in and access to a private balcony with stunning views over the Tejo River. In addition to the master suite, there are three more bedrooms, each designed to offer comfort and privacy.
The expansive grounds, filled with fruit trees allow outdoor activities with breathtaking views of Lisbon, Estoril, Sintra and the sea, and Tejo River. But the possibilities don’t stop there
As what truly distinguishes this property is its exceptional potential.. With two separate plots (4,2600 m² and 3,500 m²), you have the opportunity to build a second luxury home with its own 3,500 m² plot, offering breathtaking sea and Tagus River views. This second home could be sold independently, presenting a lucrative investment opportunity.
Alternatively, you could submit a project to the local council to develop bungalows on the land with exceptional views of Lisbon and the mountains of Sintra, perfect for a high-end tourism venture.
In addition to its location and design, the villa is equipped with solar panels and air conditioning in every room, ensuring energy efficiency and year-round comfort.
This is an extremely rare opportunity for those seeking a tranquil lifestyle without sacrificing proximity to the city. This property is unmatched in its potential and location, just 20 minutes from the heart of Lisbon, and 5 minutes from Costa da Caparica beaches .
Don’t miss the chance to own a property with such incredible potential.
Schedule your visit today and fall in love with every detail of this one-of-a-kind estate.
Contact
Apartment 4 Bedrooms
Cascais e Estoril, Distrito de Lisboa
Used · 254m²
With Garage
buy
2.490.000 €
4 bedroom penthouse for sale in the centre of Cascais
Brand new 4-bedroom penthouse flat with 254 m² of gross private area, 217 m² terrace with private pool, in a new-build condominium.
This property is an ideal choice for families looking for comfort, elegance, privacy and good areas.
It is organised as follows:
Entrance hall with wardrobes
Living room
Dining room
Guest toilet
Fully equipped BOSCH kitchen
Laundry room
Hallway to bedrooms
4 Suites with wardrobes
All rooms give access to the spacious 217m2 terrace with sea views.
On the floor above the terrace, with a 360º view, you’ll find the swimming pool and deck area.
The flat has the best sun exposure:
East / South / West.
3 Parking spaces (1 with electric charger)
1 storage room
The building has a communal pool and a condominium room with a kitchen and toilet that supports the pool and can also be used for parties.
In addition, the flat is strategically located, just 7 minutes from the A5 and the train station, National and International Colleges, Os Aprendizes, King’s College, St. George’s School, CUF Hospital, Quinta da Marinha and the beaches of central Cascais.
30 minutes from the centre of Lisbon and Lisbon Humberto Delgado Airport.
Its proximity to a variety of services and commercial establishments, as well as its easy connection to public transport, makes it a convenient and practical choice for those looking for urban living without sacrificing tranquillity.
Book your visit now and fall in love with the exclusive lifestyle this property offers.
Porta da Frente Christie’s is a property brokerage company that has been working in the market for over two decades, focusing on the best properties and developments, both for sale and for rent. The company was selected by the prestigious Christie’s International Real Estate brand to represent Portugal in the Lisbon, Cascais, Oeiras and Alentejo areas. The main mission of Christie’s Front Door is to provide an excellent service to all our clients.
Brand new 4-bedroom penthouse flat with 254 m² of gross private area, 217 m² terrace with private pool, in a new-build condominium.
This property is an ideal choice for families looking for comfort, elegance, privacy and good areas.
It is organised as follows:
Entrance hall with wardrobes
Living room
Dining room
Guest toilet
Fully equipped BOSCH kitchen
Laundry room
Hallway to bedrooms
4 Suites with wardrobes
All rooms give access to the spacious 217m2 terrace with sea views.
On the floor above the terrace, with a 360º view, you’ll find the swimming pool and deck area.
The flat has the best sun exposure:
East / South / West.
3 Parking spaces (1 with electric charger)
1 storage room
The building has a communal pool and a condominium room with a kitchen and toilet that supports the pool and can also be used for parties.
In addition, the flat is strategically located, just 7 minutes from the A5 and the train station, National and International Colleges, Os Aprendizes, King’s College, St. George’s School, CUF Hospital, Quinta da Marinha and the beaches of central Cascais.
30 minutes from the centre of Lisbon and Lisbon Humberto Delgado Airport.
Its proximity to a variety of services and commercial establishments, as well as its easy connection to public transport, makes it a convenient and practical choice for those looking for urban living without sacrificing tranquillity.
Book your visit now and fall in love with the exclusive lifestyle this property offers.
Porta da Frente Christie’s is a property brokerage company that has been working in the market for over two decades, focusing on the best properties and developments, both for sale and for rent. The company was selected by the prestigious Christie’s International Real Estate brand to represent Portugal in the Lisbon, Cascais, Oeiras and Alentejo areas. The main mission of Christie’s Front Door is to provide an excellent service to all our clients.
Contact
Apartment 3 Bedrooms
Lordelo do Ouro e Massarelos, Porto, Distrito do Porto
Under construction · 343m²
buy
3.800.000 €
Located in the heart of the city of Porto, on the riverfront next to the Arrábida bridge, the Panorama building is at an equal distance from Foz, the Historic Center and Boavista. It allows you to take full advantage of the city, while enjoying a unique panoramic view over the river and the UNESCO heritage landscape.
We have for sale in this building a magnificent and unique flat on the 14th floor that results from the union of a T3 and a T4.
This flat consists of an entrance hall, a guest bathroom, a huge living room 25 meters deep, with a fully equipped kitchen with Siemens appliances, in open space and island of 2.50x2.60 m, a pantry/laundry to support the kitchen and bathroom following this division.
The bedroom area is totally independent from the social area and has wardrobes along the entire corridor leading to the 3 suites. One of the suites has a balcony and the master suite has a closet area and bathroom with panoramic views of the source of the Douro River, where you can enjoy a wonderful view over Porto, from the bedroom to the shower area. Separate toilet from the rest of the bathroom. Wardrobes in all suites, with the master suite having the most wardrobes. The room has a breathtaking view from the mouth, through Gaia and to the old part of Porto.
Highest quality finishes. Marble bathrooms, underfloor heating, controlled mechanical ventilation ensuring effective ventilation 24 hours a day, Cortizo aluminium frames with thermal cut and double glazing, lacquered wood, kitchen and laundry floors in white ceramic by Porcelanosa, compact quartz countertops type Krion, lighting with crown moulding, electric blackouts in the bedrooms, security door at the entrance of the rooms, fire detection system, CCTV system in common areas, etc.
The proximity of Panorama allows you to live a life close to everything:
Serralves Museum
City Park
Crystal Palace
Fortress of São João da Foz
Passeio Alegre Garden
French School of Porto
English College
Pasteleira Park
Our Lady of the Rosary College
Botanic garden
Porto Customs House
Casa da Música
Bom Sucesso Market
Avenida dos Aliados
We have for sale in this building a magnificent and unique flat on the 14th floor that results from the union of a T3 and a T4.
This flat consists of an entrance hall, a guest bathroom, a huge living room 25 meters deep, with a fully equipped kitchen with Siemens appliances, in open space and island of 2.50x2.60 m, a pantry/laundry to support the kitchen and bathroom following this division.
The bedroom area is totally independent from the social area and has wardrobes along the entire corridor leading to the 3 suites. One of the suites has a balcony and the master suite has a closet area and bathroom with panoramic views of the source of the Douro River, where you can enjoy a wonderful view over Porto, from the bedroom to the shower area. Separate toilet from the rest of the bathroom. Wardrobes in all suites, with the master suite having the most wardrobes. The room has a breathtaking view from the mouth, through Gaia and to the old part of Porto.
Highest quality finishes. Marble bathrooms, underfloor heating, controlled mechanical ventilation ensuring effective ventilation 24 hours a day, Cortizo aluminium frames with thermal cut and double glazing, lacquered wood, kitchen and laundry floors in white ceramic by Porcelanosa, compact quartz countertops type Krion, lighting with crown moulding, electric blackouts in the bedrooms, security door at the entrance of the rooms, fire detection system, CCTV system in common areas, etc.
The proximity of Panorama allows you to live a life close to everything:
Serralves Museum
City Park
Crystal Palace
Fortress of São João da Foz
Passeio Alegre Garden
French School of Porto
English College
Pasteleira Park
Our Lady of the Rosary College
Botanic garden
Porto Customs House
Casa da Música
Bom Sucesso Market
Avenida dos Aliados
Contact
House 5 Bedrooms
Caparica e Trafaria, Almada, Distrito de Setúbal
Used · 332m²
View Sea
buy
3.500.000 €
Magnificent Villa for Sale in Trafaria, with a Stunning View to Lisbon.
For Sale House and Land + Land;
This property consists of two booklets. A booklet, integrated with the dwelling house and land as well as the houses to be recovered that are next to the house; Urban Booklet with 4060 m2 of total area and uncovered area 3824.9 m2;
The second booklet concerns with an area of 3500 m2;
This spectacular unique villa, located in Trafaria - 15 minutes away from Lisbon - offers an exclusive living experience, combining luxury, comfort and an unparalleled panoramic view to the dazzling city of Lisbon.
With a 332 square meters private gross area, and a vast land, this property presents an elegant and contemporary design, providing a sophisticated and welcoming atmosphere.
Five Spacious Bedrooms: Each bedroom has been carefully designed to ensure comfort and privacy, offering ample space for the whole family. Floor-to-ceiling windows allow a generous entrance of natural light, providing a bright and airy atmosphere.
Panoramic Views to Lisbon: Enjoy stunning views to the city of Lisbon from various points of the house, including private terraces and seating areas. City lights at night add a magical touch to this unique retreat.
Modern and Functional Design: The villa was designed with attention to detail, featuring the highest quality finishes and a layout that optimizes space. The spacious living room and modern kitchen are ideal for entertaining and family gatherings.
Large Land Area over the Tagus River: In addition to the villa, this property offers a generous land, providing unlimited opportunities for outdoor activities, custom landscaping or even the possibility to expand the property. The access to the banks of the Tagus River adds an exclusive touch to this already extraordinary property.
Private Parking: The property includes private parking space for convenience and security.
Main Features:
This is a unique opportunity to acquire an exceptional residence, combining contemporary luxury with a privileged location and stunning views. Don’t miss the opportunity to make this property your new home.
Ground Floor: entry hall, living room, dining room, kitchen with access to a balcony; Office, Suite and social bathroom;
First Floor: four bedrooms, including the master suite with balcony and river view; and three more bedrooms;
Potential to do tourism project
Porta da Frente Christie’s is a real estate agency that has been operating in the market for more than two decades. Its focus lays on the highest quality houses and developments, not only in the selling market, but also in the renting market. The company was elected by the prestigious brand Christie’s to represent in Portugal, in the areas of Lisbon, Cascais, Oeiras, Sintra and Alentejo. The main purpose of Porta da Frente Christie’s is to offer a top-notch service to our customers.
For more information and scheduling visits, please contact us.
For Sale House and Land + Land;
This property consists of two booklets. A booklet, integrated with the dwelling house and land as well as the houses to be recovered that are next to the house; Urban Booklet with 4060 m2 of total area and uncovered area 3824.9 m2;
The second booklet concerns with an area of 3500 m2;
This spectacular unique villa, located in Trafaria - 15 minutes away from Lisbon - offers an exclusive living experience, combining luxury, comfort and an unparalleled panoramic view to the dazzling city of Lisbon.
With a 332 square meters private gross area, and a vast land, this property presents an elegant and contemporary design, providing a sophisticated and welcoming atmosphere.
Five Spacious Bedrooms: Each bedroom has been carefully designed to ensure comfort and privacy, offering ample space for the whole family. Floor-to-ceiling windows allow a generous entrance of natural light, providing a bright and airy atmosphere.
Panoramic Views to Lisbon: Enjoy stunning views to the city of Lisbon from various points of the house, including private terraces and seating areas. City lights at night add a magical touch to this unique retreat.
Modern and Functional Design: The villa was designed with attention to detail, featuring the highest quality finishes and a layout that optimizes space. The spacious living room and modern kitchen are ideal for entertaining and family gatherings.
Large Land Area over the Tagus River: In addition to the villa, this property offers a generous land, providing unlimited opportunities for outdoor activities, custom landscaping or even the possibility to expand the property. The access to the banks of the Tagus River adds an exclusive touch to this already extraordinary property.
Private Parking: The property includes private parking space for convenience and security.
Main Features:
This is a unique opportunity to acquire an exceptional residence, combining contemporary luxury with a privileged location and stunning views. Don’t miss the opportunity to make this property your new home.
Ground Floor: entry hall, living room, dining room, kitchen with access to a balcony; Office, Suite and social bathroom;
First Floor: four bedrooms, including the master suite with balcony and river view; and three more bedrooms;
Potential to do tourism project
Porta da Frente Christie’s is a real estate agency that has been operating in the market for more than two decades. Its focus lays on the highest quality houses and developments, not only in the selling market, but also in the renting market. The company was elected by the prestigious brand Christie’s to represent in Portugal, in the areas of Lisbon, Cascais, Oeiras, Sintra and Alentejo. The main purpose of Porta da Frente Christie’s is to offer a top-notch service to our customers.
For more information and scheduling visits, please contact us.
Contact
Apartment 3 Bedrooms
Centro Histórico (Cascais), Cascais e Estoril, Distrito de Lisboa
New · 311m²
With Garage
buy
2.000.000 €
Located a few minutes from the bay of Cascais, this excellent apartment, under construction, is distributed as follows:
-Entrance hall, living room of 46sqm with access to a large terrace, guest toilet, fully equipped kitchen 16 sqm, laundry, 3 large suites with access to the balcony.
- 2 outdoor parking spaces and 1 parking space in the garage.
Condominium of only 4 apartments, with elevator, garden and communal pool.
The apartment is equipped with air conditioning, electric shutters, central vacuum, alarm and Smeg appliances.
Fantastic location, just a few minutes from restaurants, shops, pharmacy, train station and Cascais bay.
Completion of the work is scheduled for the end of September 2025.
-Entrance hall, living room of 46sqm with access to a large terrace, guest toilet, fully equipped kitchen 16 sqm, laundry, 3 large suites with access to the balcony.
- 2 outdoor parking spaces and 1 parking space in the garage.
Condominium of only 4 apartments, with elevator, garden and communal pool.
The apartment is equipped with air conditioning, electric shutters, central vacuum, alarm and Smeg appliances.
Fantastic location, just a few minutes from restaurants, shops, pharmacy, train station and Cascais bay.
Completion of the work is scheduled for the end of September 2025.
Contact
Apartment 4 Bedrooms
Restelo (São Francisco Xavier), Belém, Lisboa, Distrito de Lisboa
New · 275m²
With Garage
buy
2.375.000 €
4 bedroom apartment, with 282 m2, inserted in Luxury Building, with swimming pool, sauna and gym on the top floor.
Composed of 4 bedrooms all with balcony and two of them en suite, it also has a living room with 56m2 surrounded by a balcony with great views.
Garage for two cars.
Doorman 24 hrs, TV room and conviviality for the condominos.
Good areas, good finishes.
About 6 kms from the center of Lisbon, in prime area and close to schools and other services.
The information referred to is not binding. You should consult the property documentation.
Composed of 4 bedrooms all with balcony and two of them en suite, it also has a living room with 56m2 surrounded by a balcony with great views.
Garage for two cars.
Doorman 24 hrs, TV room and conviviality for the condominos.
Good areas, good finishes.
About 6 kms from the center of Lisbon, in prime area and close to schools and other services.
The information referred to is not binding. You should consult the property documentation.
Contact
Detached House 5 Bedrooms
Lagos, São Gonçalo de Lagos, Distrito de Faro
Used · 195m²
With Garage
buy
3.800.000 €
Exclusive 5 bedroom villa in Lagos with sea view, Algarve
Welcome to the epitome of luxury and comfort! Set in a serene location with sea views, this magnificent villa boasts an impressive array of features that redefine modern life. With five spacious suites, this residence offers ample space for relaxation and privacy.
Step inside and be greeted by a seamless integration of cutting-edge technology and architectural elegance. The villa is equipped with a home automation system that allows you to control various aspects of your environment at the touch of a button. From adjusting lighting and temperature to managing security features, convenience is at your fingertips.
The kitchen is a chef’s dream, equipped with high-quality appliances that make cooking a pleasure. From professional-quality ovens to smart refrigerators, every culinary need is met. Prepare gourmet meals with ease, entertain guests and create lasting memories.
Get ready to be pampered by the luxury of the heated floor that surrounds your feet in heat, creating a relaxing atmosphere throughout the house, providing unparalleled comfort during the colder months.
As you walk through the house, you will discover an electronic fireplace that exudes warmth and creates a welcoming atmosphere. Gather around her on the cold nights, savoring the crackling sounds and flickering flames. The perfect place for intimate conversations or simply to unwind with a good book.
Indulge in the ultimate cinematic experience within the confines of your own home cinema, with carefully designed acoustics making every night of cinema unforgettable. At the same time, maintaining a healthy lifestyle has never been easier, thanks to the private gym
Maintaining an immaculate living environment is easy with the central vacuum system. Say goodbye to the hassle of dragging a heavy vacuum cleaner from room to room. With this modern amenity, keeping your home clean is very easy.
Step outside and be greeted by an oasis of relaxation. The sparkling pool beckons on hot summer days, offering a refreshing escape. Around the pool, a meticulously tended garden invites you to enjoy the beauty of nature, providing a peaceful retreat from the hustle and bustle of everyday life.
Embrace sustainable living with the help of dashboards. Harness the power of the sun to reduce your carbon footprint and save on energy costs. Enjoy the satisfaction of knowing that you are having a positive impact on the environment while enjoying the modern comforts that this home provides.
In this home of luxury and convenience, every detail has been meticulously considered to elevate your lifestyle. It is the embodiment of sophistication and contemporary design, where technology and comfort intertwine perfectly. Welcome to your dream home.
HAB_51179
Welcome to the epitome of luxury and comfort! Set in a serene location with sea views, this magnificent villa boasts an impressive array of features that redefine modern life. With five spacious suites, this residence offers ample space for relaxation and privacy.
Step inside and be greeted by a seamless integration of cutting-edge technology and architectural elegance. The villa is equipped with a home automation system that allows you to control various aspects of your environment at the touch of a button. From adjusting lighting and temperature to managing security features, convenience is at your fingertips.
The kitchen is a chef’s dream, equipped with high-quality appliances that make cooking a pleasure. From professional-quality ovens to smart refrigerators, every culinary need is met. Prepare gourmet meals with ease, entertain guests and create lasting memories.
Get ready to be pampered by the luxury of the heated floor that surrounds your feet in heat, creating a relaxing atmosphere throughout the house, providing unparalleled comfort during the colder months.
As you walk through the house, you will discover an electronic fireplace that exudes warmth and creates a welcoming atmosphere. Gather around her on the cold nights, savoring the crackling sounds and flickering flames. The perfect place for intimate conversations or simply to unwind with a good book.
Indulge in the ultimate cinematic experience within the confines of your own home cinema, with carefully designed acoustics making every night of cinema unforgettable. At the same time, maintaining a healthy lifestyle has never been easier, thanks to the private gym
Maintaining an immaculate living environment is easy with the central vacuum system. Say goodbye to the hassle of dragging a heavy vacuum cleaner from room to room. With this modern amenity, keeping your home clean is very easy.
Step outside and be greeted by an oasis of relaxation. The sparkling pool beckons on hot summer days, offering a refreshing escape. Around the pool, a meticulously tended garden invites you to enjoy the beauty of nature, providing a peaceful retreat from the hustle and bustle of everyday life.
Embrace sustainable living with the help of dashboards. Harness the power of the sun to reduce your carbon footprint and save on energy costs. Enjoy the satisfaction of knowing that you are having a positive impact on the environment while enjoying the modern comforts that this home provides.
In this home of luxury and convenience, every detail has been meticulously considered to elevate your lifestyle. It is the embodiment of sophistication and contemporary design, where technology and comfort intertwine perfectly. Welcome to your dream home.
HAB_51179
Contact
See more Luxury for Sale
Bedrooms
Zones
Can’t find the property you’re looking for?
