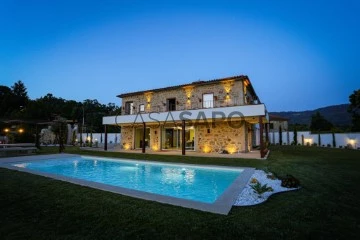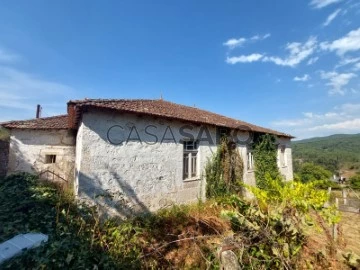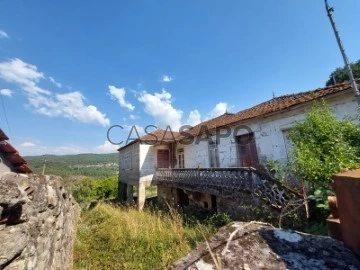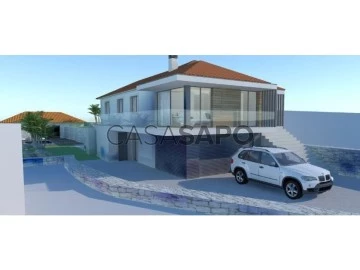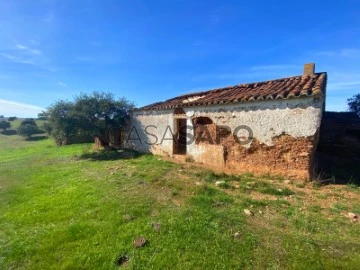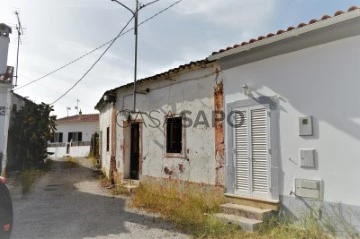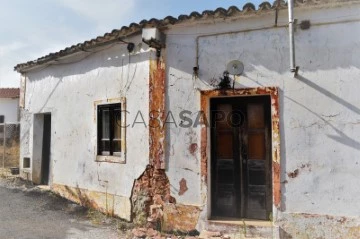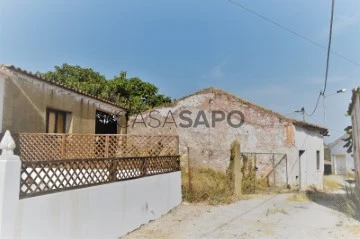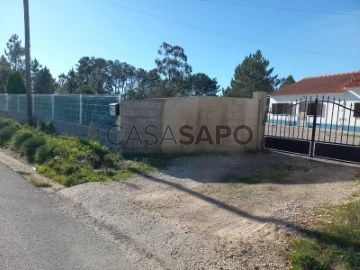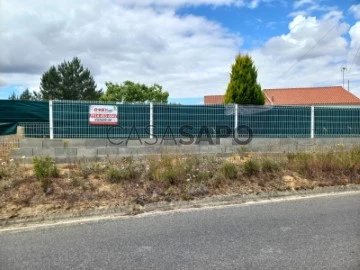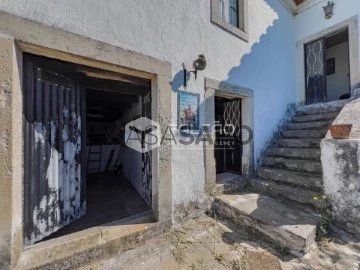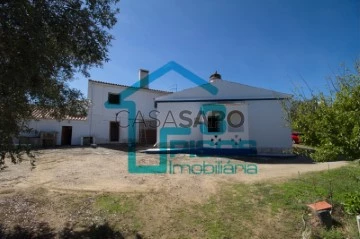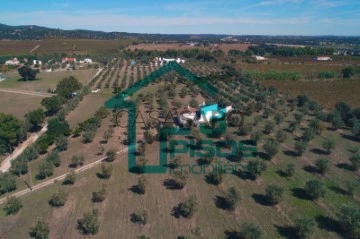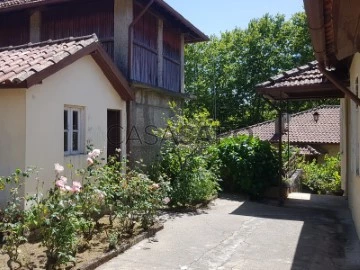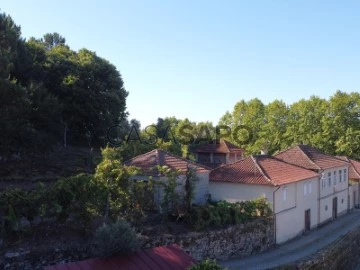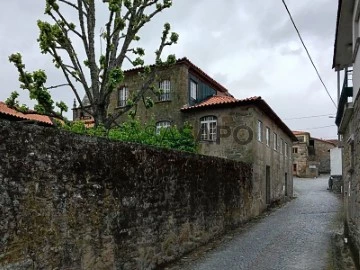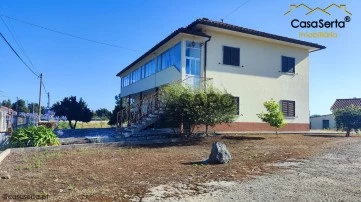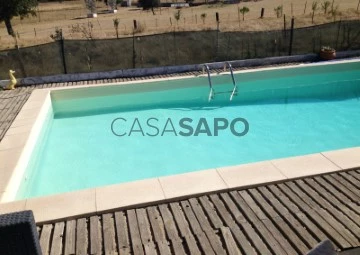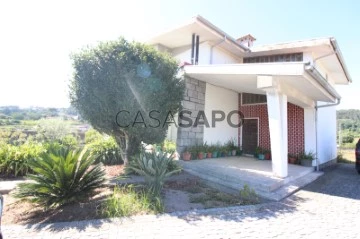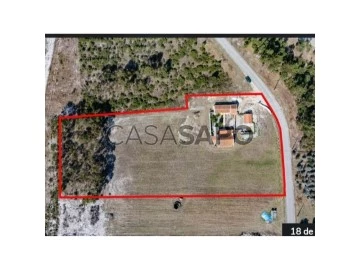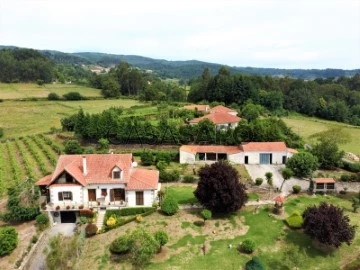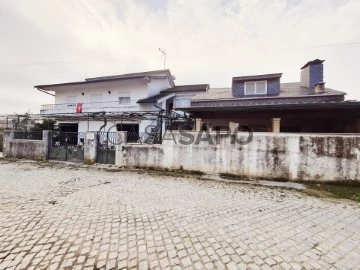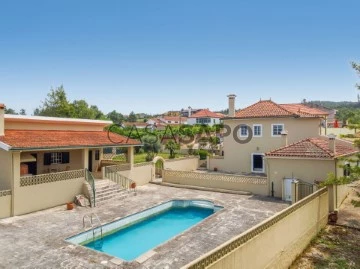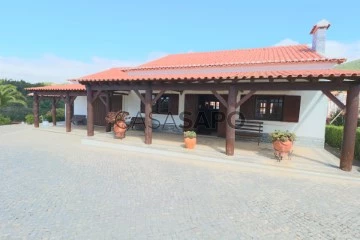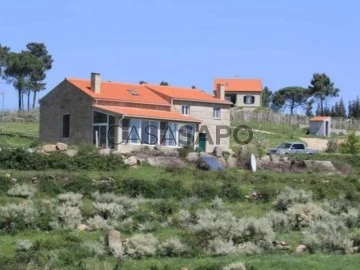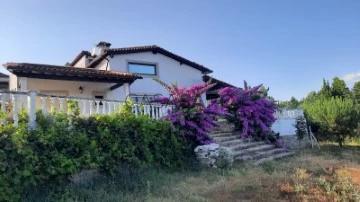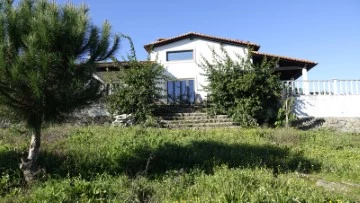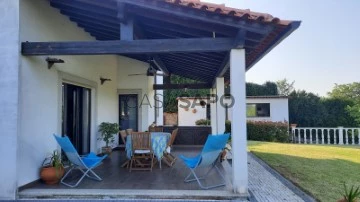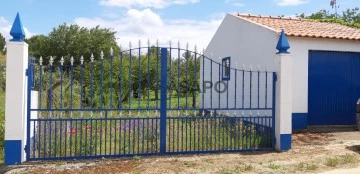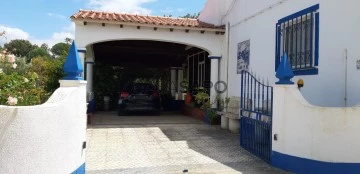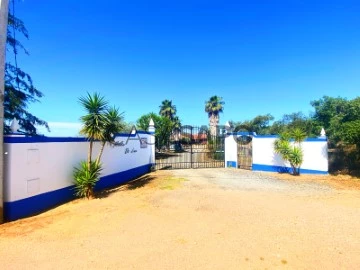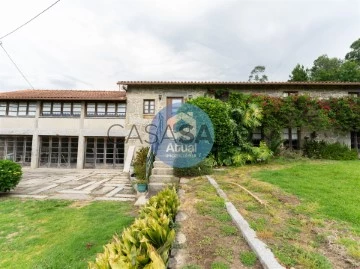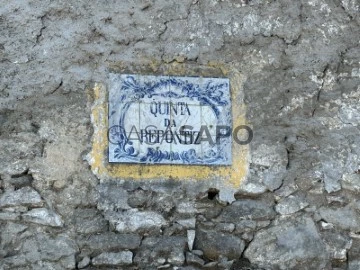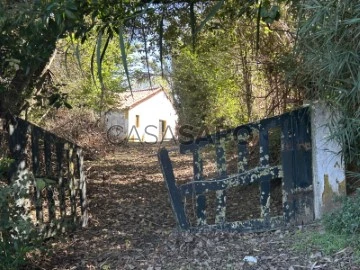Farms and Estates
4
Price
More filters
149 Farms and Estates 4 Bedrooms lowest price, with Garage/Parking
Order by
Lowest price
Farm Land 4 Bedrooms Duplex
Rebordões (Souto), Ponte de Lima, Distrito de Viana do Castelo
Refurbished · 265m²
With Garage
rent
2.500 €
Está á procura do local ideal para o seu próximo evento, retiro ou escapadela especial?A Quinta do Sol é um oásis de tranquilidade e beleza no coração de Ponte de Lima.
Contact
Rustic House 4 Bedrooms Duplex
Cristoval, Melgaço, Distrito de Viana do Castelo
For refurbishment · 210m²
With Garage
buy
65.000 €
Excelente moradia para restauro a 7 minutos da vila de Melgaço, encontra se bem localizada com bons acessos, tem as paredes em pedra com estrutura resistente e boa qualidade, a estrutura do telhado encontra se em bom estado e totalmente independente das divisões, o que permite reformular por dentro ao gosto
agende visita
ligue temos a solução do seu futuro !!
domingues&esteves
agende visita
ligue temos a solução do seu futuro !!
domingues&esteves
Contact
Farm 4 Bedrooms
Cossourado e Linhares, Paredes de Coura, Distrito de Viana do Castelo
Used · 2,040m²
With Garage
buy
110.000 €
Fantástica quinta para recuperar, com projeto de arquitetura aprovado.
Imóvel em espaço rural com vistas desafogadas sobre a freguesia, composto por um conjunto de 2 casas rurais, um total de 3 artigos (2 urbanos e um rústico) contemplando cerca de 2000m2 de terreno e 340m2 de área bruta de construção que podem ser ampliados cerca de mais 300m2.
Excelente opção para Habitação Própria Permanente, Secundária ou candidatura a fundos comunitários Portugal 2030. (Hotel de Turismo Rural).
Propriedade toda murada.
Possui Já um orçamento para a reconstrução conforme o projeto aprovado que se anexa nas fotos.
Excelentes acessos ( saída da A3 a menos de 5 min), a cerca de 10 minutos de carros do centro de Paredes de Coura e Valença, 20 min de Vila Nova Cerveira. Próxima de serviços (cafés, restaurantes, minimercados) e do caminho de santiago.
#ref:33240709
Imóvel em espaço rural com vistas desafogadas sobre a freguesia, composto por um conjunto de 2 casas rurais, um total de 3 artigos (2 urbanos e um rústico) contemplando cerca de 2000m2 de terreno e 340m2 de área bruta de construção que podem ser ampliados cerca de mais 300m2.
Excelente opção para Habitação Própria Permanente, Secundária ou candidatura a fundos comunitários Portugal 2030. (Hotel de Turismo Rural).
Propriedade toda murada.
Possui Já um orçamento para a reconstrução conforme o projeto aprovado que se anexa nas fotos.
Excelentes acessos ( saída da A3 a menos de 5 min), a cerca de 10 minutos de carros do centro de Paredes de Coura e Valença, 20 min de Vila Nova Cerveira. Próxima de serviços (cafés, restaurantes, minimercados) e do caminho de santiago.
#ref:33240709
Contact
Farm 4 Bedrooms
Corte do Pinto, Mértola, Distrito de Beja
For refurbishment · 195m²
With Garage
buy
165.000 €
Fantastic farm with a view of taking the breath,
The property is all fenced and with good path and easy access.
The property is close to dead valleys in the municipality of Serpa, some 20 km from the best river beach in Europe from The Tapada Mine, in the São Domingos mine, about ten km from Serpa and two hours from Lisbon and an hour and a little from the Algarve.
The property is all fenced, has sobreos and olive trees and a well.
It also has an urban booklet where this ruin registered and it can be rebuilt, to have your dream refuge in alentejo.
I await your contact
We help throughthe whole process.
The property is all fenced and with good path and easy access.
The property is close to dead valleys in the municipality of Serpa, some 20 km from the best river beach in Europe from The Tapada Mine, in the São Domingos mine, about ten km from Serpa and two hours from Lisbon and an hour and a little from the Algarve.
The property is all fenced, has sobreos and olive trees and a well.
It also has an urban booklet where this ruin registered and it can be rebuilt, to have your dream refuge in alentejo.
I await your contact
We help throughthe whole process.
Contact
Ruins 4 Bedrooms
Messines de Baixo, São Bartolomeu de Messines, Silves, Distrito de Faro
For refurbishment · 248m²
With Garage
buy
199.500 €
’Turn Dreams into Reality: Buy Two Ruins in Messines de Baixo! ?? Take advantage of this exclusive promotion from Agência Imobiliária Independente and start your restoration project with an unmissable discount. Make Messines your refuge in the Silves Council. Don’t miss out on this unique opportunity to invest in your future!’
’Discover the Magic of Messines de Baixo! Take the First Step Towards Your New Property by Calling Our Agency Today. We’re Eager to Listen to Your Needs and Find the Perfect Home for You. Don’t Let This Opportunity Get Away - Pick Up the Phone and Let’s Start Making Your Dream a Reality!’
’Discover the Magic of Messines de Baixo! Take the First Step Towards Your New Property by Calling Our Agency Today. We’re Eager to Listen to Your Needs and Find the Perfect Home for You. Don’t Let This Opportunity Get Away - Pick Up the Phone and Let’s Start Making Your Dream a Reality!’
Contact
Ruins 4 Bedrooms
Messines de Baixo, São Bartolomeu de Messines, Silves, Distrito de Faro
For refurbishment · 248m²
With Garage
buy
199.500 €
’Turn Dreams into Reality: Buy Two Ruins in Messines de Baixo!
Take advantage of this promotion to create your restoration project at an unmissable discount.
Make Messines your refuge in the Silves Council.
Don’t miss out on this unique opportunity to invest in your future!’
Take advantage of this promotion to create your restoration project at an unmissable discount.
Make Messines your refuge in the Silves Council.
Don’t miss out on this unique opportunity to invest in your future!’
Contact
Farm 4 Bedrooms
Coruche, Fajarda e Erra, Distrito de Santarém
Used · 180m²
With Garage
buy
213.500 €
Ideal para fazer quintinha Rural
Quinta na Fajarda com área total de 4825 m2 de terreno, murado e vedado, com portão para carro.
Junto a estrada de alcatrão, com água e luz, e ainda poço para rega.
- Encontra-se a 10 m de todos os serviços e centro da Vila de Coruche, com magnificas piscinas municipais, escolas, etc.
A 12 minutos da A13 auto estrada ligação Norte Sul.
Caracterizada por
- Moradia com 4 quartos, 2 wc , cozinha com salinha de almoço, sala .
- Sotão com entrada por escada exterior, com 2 divisões em bruto com 50 m2 .
No exterior encontramos:
- Telheiro para carro
- Cozinha de lenha exterior
- Adega
- Anexo com inicio de obras para remodelar (1 º andar)
- Poço
- Vários anexos para arrumos e animais.
- Terreno onde pode ainda construir uma moradia , ou colocação de casa de madeira, pois o terreno é urbano.
Peça informações
Quinta na Fajarda com área total de 4825 m2 de terreno, murado e vedado, com portão para carro.
Junto a estrada de alcatrão, com água e luz, e ainda poço para rega.
- Encontra-se a 10 m de todos os serviços e centro da Vila de Coruche, com magnificas piscinas municipais, escolas, etc.
A 12 minutos da A13 auto estrada ligação Norte Sul.
Caracterizada por
- Moradia com 4 quartos, 2 wc , cozinha com salinha de almoço, sala .
- Sotão com entrada por escada exterior, com 2 divisões em bruto com 50 m2 .
No exterior encontramos:
- Telheiro para carro
- Cozinha de lenha exterior
- Adega
- Anexo com inicio de obras para remodelar (1 º andar)
- Poço
- Vários anexos para arrumos e animais.
- Terreno onde pode ainda construir uma moradia , ou colocação de casa de madeira, pois o terreno é urbano.
Peça informações
Contact
Farm Land 4 Bedrooms
São João da Ribeira e Ribeira de São João, Rio Maior, Distrito de Santarém
For refurbishment · 236m²
With Garage
buy
217.000 €
Farm with a six-room house, centuries old to be remodeled, for more than four generations in the family, it has been remodeled over the years, with 3,092 (ha) with capacity for production and equestrian training, this property still has around 7,700m2 of active vineyard (Touriga Nacional, Trincadeira, Fernão Pires, Sauvignon and table), 8,400m2 new olive grove and another older one, cork oak forest, pine forest and scattered fruit trees, has a shallow spring that was used for irrigation and for animals, a well and a borehole with pumps and piping. Space and facilities for storing agricultural machinery and equipment (garages, workshop, various storage areas), and rooms for animals (Corral, pigsties, chicken coops, kennel and others). The winery is equipped and has the capacity to transform grapes in an artisanal process, it has a gathering where nectar tastings took place, as wine became one of the main sources of income. Plot 7 of the rustic booklet has 520m2 of Urban. One hour from Lisbon (82 km), and with access 6kms from the A15, 9km from Rio Maior and 23km from Santarém, the farm has entrances on two sides, one for the N114 road and the other for a local road. Located in the center of the village, but with a rural sound environment and just a few minutes from restaurants and pharmacies. Being a HOUSE has the advantage of not paying a condominium fee or being dependent on third parties to carry out the changes and repairs you see fit, it has reserved parking as well as a garage inside the house which provides the comfort of transferring people and goods on winter days, it is Free from the noise caused by neighbors on the lower and upper floors, if you like pets or farm animals you have the space and comfort necessary to accommodate them, giving them the freedom they so deserve. Come and discover this property that gives us a familiar and welcoming atmosphere, it has everything to realize your ideal country house or home, with space and conditions to welcome family and friends without being far from the capital. Present your proposal that will be monitored and supported by a team of competent professionals. Why you should choose Falcão Real Estate: Choosing our agency means choosing excellence, trust and results. With a dedicated team, personalized service and an innovative approach, we are committed to making your real estate experience unique and successful. From the first contact to the realization of your dream, we are here to help you every step of the way. Choose quality, choose Falcão Real Estate!
Contact
Alentejo Farmhouse 4 Bedrooms
Vila de Redondo, Distrito de Évora
Used · 121m²
With Garage
buy
249.000 €
Don’t miss this opportunity to purchase a Monte Alentejano with 28,750 m².
With an excellent area, this land with numerous fruit trees, such as olive and orange trees, fig trees, pear trees, plum trees, pomegranate trees, among other species, has two wells, one of them with a vat and a diameter of 6 meters, a tank and also enjoys a stream.
In addition to the magnificent and large land, you can count on two independent villas.
* The first villa consists of two living rooms, two bedrooms, bathroom, oven house and a garage.
* The second villa has a living room, a hallway and two bedrooms and bathroom.
* This magnificent Alentejo hill also has an annex used as a storage room.
We lack adjectives to describe this treasure in the heart of the Alentejo.
Regarding its location, this Alentejo farm is located in the village of Redondo, Municipality of Évora.
CONTACT US TO SCHEDULE YOUR VISIT OR GET MORE INFORMATION
With an excellent area, this land with numerous fruit trees, such as olive and orange trees, fig trees, pear trees, plum trees, pomegranate trees, among other species, has two wells, one of them with a vat and a diameter of 6 meters, a tank and also enjoys a stream.
In addition to the magnificent and large land, you can count on two independent villas.
* The first villa consists of two living rooms, two bedrooms, bathroom, oven house and a garage.
* The second villa has a living room, a hallway and two bedrooms and bathroom.
* This magnificent Alentejo hill also has an annex used as a storage room.
We lack adjectives to describe this treasure in the heart of the Alentejo.
Regarding its location, this Alentejo farm is located in the village of Redondo, Municipality of Évora.
CONTACT US TO SCHEDULE YOUR VISIT OR GET MORE INFORMATION
Contact
Cattle Ranch 4 Bedrooms Duplex
Cabeceiras de Basto, Distrito de Braga
Used · 178m²
With Garage
buy
250.000 €
Farm in S. Nicolau, Cabeceiras de Basto next to the river beach, with about 19,000m2 of land composed of dryland, olive trees, bard, pine forest, bush and agricultural dependency and House T4 composed of gross construction area of 377m2 and private area 178m2.
Farm with great potential, since it is 4 km from the center of Cabeceiras de Basto.
Magnificent sun exposure, excellent location this is a business not to be missed
If you are a real estate consultant, this property is available for business sharing. Do not hesitate to introduce your buyers to your customers and talk to me to schedule your visit.
Farm with great potential, since it is 4 km from the center of Cabeceiras de Basto.
Magnificent sun exposure, excellent location this is a business not to be missed
If you are a real estate consultant, this property is available for business sharing. Do not hesitate to introduce your buyers to your customers and talk to me to schedule your visit.
Contact
Manor House 4 Bedrooms Triplex
Chosendo, Sernancelhe, Distrito de Viseu
Used · 233m²
With Garage
buy
250.000 €
HOUSE OF THE OAK
Casa do Carvalho is located in the centre of the parish of Chosendo, municipality of Sernancelhe, about 10km from Quinta da Picoila, former headquarters of the Affonseca Coutinho family morgadio, on the outskirts of Penedono which has one of the most beautiful castles in Portugal and about 20km from the Sanctuary of Senhora da Lapa.
The family is a descendant of Belchior Roiz D’Affonseca Coutinho, who was granted the family coat of arms and knighthood, through a royal charter on parchment dated 25/09/1619.
The Carvalho house became part of the Affonseca Coutinho family by the marriage of João César Faria d’Affonseca Coutinho, with Maria Casimira Carvalho, owner of the house.
João César is the fifth knight of the Coat of Arms of the family and was born between 1780 and 1790.
They are great-great-grandparents, of Afonso Manuel Salema De Vilhena Coutinho Caldeira, the current owner of the house.
The initial house was a little different from the current one. The turret only had a central window and there was no current garden balcony.
In the turret were placed the two stylised windows, one of which was bought and the other made by copying the first.
These works were done by the grandson of João César and Maria Casimira, Dr. Afonso Coutinho de Vilhena Caldeira, between the end of the 19th century and the beginning of the 20th century.
Later piped water arrived in 1972, and electricity in 1975.
Dr Afonso Coutinho de Vilhena Caldeira, born in 1864, went to live at the mouth of the Douro in 1906, however he spent about six months a year in Chosendo, where he transferred the headquarters of the family’s properties, which included land not only from the old Quinta da Picoila, the family’s initial estate, but also agricultural land in the parish of Chosendo, which were sold throughout the 20th century. Finally Quinta da Picoila was sold by the family in 1975.
The exact date of construction of the Oak House is not known, but a stone from the back patio, there is an inscription with the date 1692.
Currently the house has two floors and a central turret. It has a front yard and a patio in the back with an access gate for vehicles that park in one of the annexes, the Cabanão, with capacity for 3 vehicles, it also has two firewood houses and a storage room next to the back gate. Here is a stone barbecue.
Yard, patio and annexes are walled. The backyard is on an embankment and access to the front gate is via stairs.
In front of this gate there is a small triangular plot with a wall, railing and pedestrian door.
This front area has an exit to a street that passes in front of the old fountain of the village, dating from 1898. In the Quintal there are several shrubs, vines and a Linden or Tileira in the centre, planted in 1978.
The first room is the so-called back entrance, which is on the first floor and has a large bookcase, on the left side is the old kitchen, now restored, which has cabinets, sink, stove and a wood stove connected to the central heating.
The kitchen communicates with a bedroom, with a large bathroom, with the stairs to the Tower where there is another bedroom and with the dining room.
The dining room leads to the front garden and the south side communicates with a bedroom and with a corridor that leads to a small toilet, to the north side it communicates with the games room that has a door to the large garden balcony with a vine on the railings and a staircase to access the garden. The games room also has a door to the back entrance and to the living room, which has a social area and another office and library. This room has a door to the patio and a door to the large bedroom.
At the bottom there are three floors. On the lower floor are the so-called ’Shops’, which were areas where agricultural materials and products were stored in the past as well as their animals. We have in these Stores, the bin, which was where the rye was kept, the stables, the large store, which has large chests to store agricultural products, the wine cellar, the street store, which is a storage room and finally the store that currently has the sanitation pipes.
The two annex houses that face the garden and Páteo initially belonged to the Carvalho house, but in the seventies of the twentieth century, they belonged to other members of the family who, in the meantime, sold them.
The house was the scene of successive family vacations, and three big parties, the wedding of the current owner on 19/09/1998 and the baptisms of his two children.
This is the story of the old Casa do Carvalho as told by the owner, I would like to continue the story of this house being the new owner, and making this space with history a luxury accommodation, or for your permanent home, or event space.
Come and visit......
.
Casa do Carvalho is located in the centre of the parish of Chosendo, municipality of Sernancelhe, about 10km from Quinta da Picoila, former headquarters of the Affonseca Coutinho family morgadio, on the outskirts of Penedono which has one of the most beautiful castles in Portugal and about 20km from the Sanctuary of Senhora da Lapa.
The family is a descendant of Belchior Roiz D’Affonseca Coutinho, who was granted the family coat of arms and knighthood, through a royal charter on parchment dated 25/09/1619.
The Carvalho house became part of the Affonseca Coutinho family by the marriage of João César Faria d’Affonseca Coutinho, with Maria Casimira Carvalho, owner of the house.
João César is the fifth knight of the Coat of Arms of the family and was born between 1780 and 1790.
They are great-great-grandparents, of Afonso Manuel Salema De Vilhena Coutinho Caldeira, the current owner of the house.
The initial house was a little different from the current one. The turret only had a central window and there was no current garden balcony.
In the turret were placed the two stylised windows, one of which was bought and the other made by copying the first.
These works were done by the grandson of João César and Maria Casimira, Dr. Afonso Coutinho de Vilhena Caldeira, between the end of the 19th century and the beginning of the 20th century.
Later piped water arrived in 1972, and electricity in 1975.
Dr Afonso Coutinho de Vilhena Caldeira, born in 1864, went to live at the mouth of the Douro in 1906, however he spent about six months a year in Chosendo, where he transferred the headquarters of the family’s properties, which included land not only from the old Quinta da Picoila, the family’s initial estate, but also agricultural land in the parish of Chosendo, which were sold throughout the 20th century. Finally Quinta da Picoila was sold by the family in 1975.
The exact date of construction of the Oak House is not known, but a stone from the back patio, there is an inscription with the date 1692.
Currently the house has two floors and a central turret. It has a front yard and a patio in the back with an access gate for vehicles that park in one of the annexes, the Cabanão, with capacity for 3 vehicles, it also has two firewood houses and a storage room next to the back gate. Here is a stone barbecue.
Yard, patio and annexes are walled. The backyard is on an embankment and access to the front gate is via stairs.
In front of this gate there is a small triangular plot with a wall, railing and pedestrian door.
This front area has an exit to a street that passes in front of the old fountain of the village, dating from 1898. In the Quintal there are several shrubs, vines and a Linden or Tileira in the centre, planted in 1978.
The first room is the so-called back entrance, which is on the first floor and has a large bookcase, on the left side is the old kitchen, now restored, which has cabinets, sink, stove and a wood stove connected to the central heating.
The kitchen communicates with a bedroom, with a large bathroom, with the stairs to the Tower where there is another bedroom and with the dining room.
The dining room leads to the front garden and the south side communicates with a bedroom and with a corridor that leads to a small toilet, to the north side it communicates with the games room that has a door to the large garden balcony with a vine on the railings and a staircase to access the garden. The games room also has a door to the back entrance and to the living room, which has a social area and another office and library. This room has a door to the patio and a door to the large bedroom.
At the bottom there are three floors. On the lower floor are the so-called ’Shops’, which were areas where agricultural materials and products were stored in the past as well as their animals. We have in these Stores, the bin, which was where the rye was kept, the stables, the large store, which has large chests to store agricultural products, the wine cellar, the street store, which is a storage room and finally the store that currently has the sanitation pipes.
The two annex houses that face the garden and Páteo initially belonged to the Carvalho house, but in the seventies of the twentieth century, they belonged to other members of the family who, in the meantime, sold them.
The house was the scene of successive family vacations, and three big parties, the wedding of the current owner on 19/09/1998 and the baptisms of his two children.
This is the story of the old Casa do Carvalho as told by the owner, I would like to continue the story of this house being the new owner, and making this space with history a luxury accommodation, or for your permanent home, or event space.
Come and visit......
.
Contact
Farm 4 Bedrooms
Graça, Pedrógão Grande, Distrito de Leiria
Used · 297m²
With Garage
buy
260.000 €
Excelente propriedade inserida num terreno com cerca de 5000 m², constituída por uma moradia T4 de dois pisos, um anexo e uma churrasqueira.
A moradia, disposta por rés-do-chão e primeiro andar, é composta da seguinte forma: no rés-do-chão encontramos cozinha com lareira, um quarto, sala de estar, lavandaria, casa das máquinas e garagem com portão automático, onde se encontra o depósito de gasóleo e a máquina do aquecimento central.
Subindo ao primeiro andar, encontramos uma varanda fechada com janelas que deixam entrar muita luminosidade e ter vistas fabulosas, uma cozinha equipada, com armários em carvalho e em bom estado de conservação, três quartos de áreas generosas, sala de jantar/ estar com recuperador de calor e uma casa de banho de boas dimensões, com dois lavatórios, duas sanitas e banheira.
A nível de espaço exterior, além do fabuloso de terreno com potencial para diversas utilidades, encontramos um anexo que serve de arrumos, uma garagem e uma churrasqueira.
Ainda nesta área, existe um poço que faz a irrigação do terreno, no qual se encontram várias árvores de fruto e bastantes oliveiras.
Toda a casa se encontra equipada para usufruir do maior conforto e comodidade, sendo exemplo disso a caixilharia em vidro duplo, com estores e portadas.
A moradia possui entradas independentes para ambos os pisos o que faz deste imóvel uma oportunidade para alojar duas famílias ou mesmo para rentabilizar.
A propriedade está parcialmente murada e vedada tornando-a assim privativa.
A cerca de 1 km encontramos um minimercado, restaurante, cafés e multibanco.
Pedrogão Grande e Figueiró dos Vinhos são as vilas mais próximas, distanciando-se a cerca de 10 minutos, onde encontra todos os serviços públicos e privados, escolas, supermercados, bancos e transportes públicos.
Se acha que ainda não é suficiente deixe-me mencionar ainda as zonas de lazer na envolvência onde pode passar fantásticos momentos em família ou com amigos. Várias praias fluviais, tais como a do Mosteiro, a Praia das Rocas, a Barragem do Cabril, e se é amante de caminhadas e gosta de explorar recantos escondidos da natureza, tem as Fragas de São Simão onde encontra passadiços para se aventurar.
As cidades mais próximas são Coimbra e Pombal, a cerca de 45 minutos, onde encontra estação de comboio.
Relativamente às duas principais cidades de Portugal, Lisboa e Porto, estas ficam a 2 horas de distância.
Vale a pena agendar uma visita!
NOTA: As áreas dos imóveis acima mencionadas são por indicação das respetivas cadernetas/registos prediais.
A moradia, disposta por rés-do-chão e primeiro andar, é composta da seguinte forma: no rés-do-chão encontramos cozinha com lareira, um quarto, sala de estar, lavandaria, casa das máquinas e garagem com portão automático, onde se encontra o depósito de gasóleo e a máquina do aquecimento central.
Subindo ao primeiro andar, encontramos uma varanda fechada com janelas que deixam entrar muita luminosidade e ter vistas fabulosas, uma cozinha equipada, com armários em carvalho e em bom estado de conservação, três quartos de áreas generosas, sala de jantar/ estar com recuperador de calor e uma casa de banho de boas dimensões, com dois lavatórios, duas sanitas e banheira.
A nível de espaço exterior, além do fabuloso de terreno com potencial para diversas utilidades, encontramos um anexo que serve de arrumos, uma garagem e uma churrasqueira.
Ainda nesta área, existe um poço que faz a irrigação do terreno, no qual se encontram várias árvores de fruto e bastantes oliveiras.
Toda a casa se encontra equipada para usufruir do maior conforto e comodidade, sendo exemplo disso a caixilharia em vidro duplo, com estores e portadas.
A moradia possui entradas independentes para ambos os pisos o que faz deste imóvel uma oportunidade para alojar duas famílias ou mesmo para rentabilizar.
A propriedade está parcialmente murada e vedada tornando-a assim privativa.
A cerca de 1 km encontramos um minimercado, restaurante, cafés e multibanco.
Pedrogão Grande e Figueiró dos Vinhos são as vilas mais próximas, distanciando-se a cerca de 10 minutos, onde encontra todos os serviços públicos e privados, escolas, supermercados, bancos e transportes públicos.
Se acha que ainda não é suficiente deixe-me mencionar ainda as zonas de lazer na envolvência onde pode passar fantásticos momentos em família ou com amigos. Várias praias fluviais, tais como a do Mosteiro, a Praia das Rocas, a Barragem do Cabril, e se é amante de caminhadas e gosta de explorar recantos escondidos da natureza, tem as Fragas de São Simão onde encontra passadiços para se aventurar.
As cidades mais próximas são Coimbra e Pombal, a cerca de 45 minutos, onde encontra estação de comboio.
Relativamente às duas principais cidades de Portugal, Lisboa e Porto, estas ficam a 2 horas de distância.
Vale a pena agendar uma visita!
NOTA: As áreas dos imóveis acima mencionadas são por indicação das respetivas cadernetas/registos prediais.
Contact
Cattle Ranch 4 Bedrooms
Chancelaria, Alter do Chão, Distrito de Portalegre
Used · 218m²
With Garage
buy
265.000 €
Lindíssima Quinta com 5,5 HA (56.000m2), concelho de Alter do Chão distrito de Portalegre. A quinta dispõe de uma Casa rural com cozinha, sala com ar condicionado, tecto em madeira de pinho, 1 quarto com lareira, wc, e ar condicionado, 1 quarto com ar condicionado e wc, 1 sala de engomar, e restantes quartos com wc. A casa ainda tem uma cozinha exterior com 35m2.
Tem pavilhão para gado com 200m2, comedouros, e dois alpendres com 100m2 cada, sala de ordenha com 12 pontos, sala de fabrico de queijos com 21m2 refrigerada.
A quinta tem ainda uma piscina, tem três poços de água. Os poços têm capacidade em media de 20.000 litros de agua, ainda tem dois painéis solares com contrato para venda de eletricidade à EDP. e garagem para 3 carros, ou maquinas agriculas.
Tem pavilhão para gado com 200m2, comedouros, e dois alpendres com 100m2 cada, sala de ordenha com 12 pontos, sala de fabrico de queijos com 21m2 refrigerada.
A quinta tem ainda uma piscina, tem três poços de água. Os poços têm capacidade em media de 20.000 litros de agua, ainda tem dois painéis solares com contrato para venda de eletricidade à EDP. e garagem para 3 carros, ou maquinas agriculas.
Contact
Farm Land 4 Bedrooms
Vale (São Cosme), Telhado e Portela, Vila Nova de Famalicão, Distrito de Braga
Used · 186m²
With Garage
buy
290.000 €
Magnífica quintinha com cerca de 11.000m2 de área, situada no lugar de Talho em Vale (S. Cosme). Situação muito central com acesso direto à via pública de onde é servida por todas as infraestruturas básicas: abastecimento de água, eletricidade e rede pública de saneamento. A moradia precisa de obras de beneficiação contudo apresenta uma agradável arquitetura, assim como uma construção sólida e de muito boa qualidade, além de ter uma compartimentação interior muito funcional: Sala e cozinha no rés-do-chão e 4 quartos no andar. O terreno disponível é de cerca de 1 hectare, com possibilidade de adquirir ainda mais 3.500m2 confrontantes. Local com excelente exposição solar e com muita água, ideal para o cultivo em estufa ou criação de cavalos ou outros animais. Sem dúvida o local certo para desenvolver um projeto virado para a natureza. Venha visitar.
Contact
Farm 4 Bedrooms
Carriço, Pombal, Distrito de Leiria
Used · 192m²
With Garage
buy
290.000 €
casa em pedra com patio, furo, pool house, piscina, bbq, garagem a casa tem 4 quartos e 4 casas de banho tem 3suites cozinha aberta para sala e salao lareira casa toda em pedra com paredes de 40 cm espessura etcetc para mais informacoes e favor ligar obrigado.
#ref:33619289
#ref:33619289
Contact
Farm 4 Bedrooms Duplex
Miranda, Arcos de Valdevez, Distrito de Viana do Castelo
Used · 376m²
With Garage
buy
299.000 €
Situada numa aldeia típica do Alto Minho apresentamos esta quinta com aproximadamente 5.000m2. Composta por moradia T4 com área bruta de construção de 376m2, aquecimento central a lenha. Produção de vinha em bardos, horta, jardim e anexo de apoio à agricultura. Água de nascente. Localizada em local calmo e com excelentes paisagens. Ótima exposição solar.
Contact
Farm 4 Bedrooms Duplex
Valpaços e Sanfins, Distrito de Vila Real
Used · 230m²
With Garage
buy
300.000 €
Quinta situada em S. João, Vassal, Valpaços.
A quinta possui uma moradia de tipologia V4. A moradia é composta por ampla sala com boa exposição solar, cozinha mobilada com lareira, 4 quartos, 3 WC’s.
Possui 2 garagens.
Dispõe de um pátio com churrasqueira e uma cozinha regional com recuperador de calor.
Possui uma varanda fechada no R/C.
Na cave dispõe de lagar e alambique.
A propriedade possui um terreno com uma área aproximada de 1,5 ha, com 53 oliveiras, 53 nogueiras e vinha, produzindo uma média de 800 Kg de nozes, 2.500 Kg de azeitona e 2000 kg de uva.
Possui um outro terreno com 7 000 m2, com 140 oliveiras e vinha.
Possui ainda um outro terreno com 174 oliveiras com 12 anos de idade que viabilizam uma produção de cerca de 500 litros de azeite por ano.
Dispõe ainda de um monte com pinheiros.
A quinta possui uma moradia de tipologia V4. A moradia é composta por ampla sala com boa exposição solar, cozinha mobilada com lareira, 4 quartos, 3 WC’s.
Possui 2 garagens.
Dispõe de um pátio com churrasqueira e uma cozinha regional com recuperador de calor.
Possui uma varanda fechada no R/C.
Na cave dispõe de lagar e alambique.
A propriedade possui um terreno com uma área aproximada de 1,5 ha, com 53 oliveiras, 53 nogueiras e vinha, produzindo uma média de 800 Kg de nozes, 2.500 Kg de azeitona e 2000 kg de uva.
Possui um outro terreno com 7 000 m2, com 140 oliveiras e vinha.
Possui ainda um outro terreno com 174 oliveiras com 12 anos de idade que viabilizam uma produção de cerca de 500 litros de azeite por ano.
Dispõe ainda de um monte com pinheiros.
Contact
Farm 4 Bedrooms
Poiares (Santo André), Vila Nova de Poiares, Distrito de Coimbra
Used · 228m²
With Garage
buy
319.000 €
(ref:C (telefone) Moradia T4 com pátio, piscina, terraço, anexo, garagem, jardim, poços e terreno plano de 22.863m2 completamente vedado a 5 min. de V.N. de Poiares, 10 min.de praias fluviais, 20 min. de Coimbra e 1,5 hora de Porto aeroporto.
Composta por casa principal com pátio, acesso a sala, salão do jogos, cozinha independente, casa de banho no rés-do-chão; no piso superior há entrada independente, corredor de distribuição, 4 quartos e casa de banho.
Na traseira da casa encontra se a zona de lazer com piscina, churrasco coberto, casa de banho, anexo com arrumação e garagem.
O terreno da quinta tem uma parte urbano que permite mais construção e outro parte rústico com uma grande variedade de árvores, 3 poços e várias arrumações.
A propriedade esta completamente vedada, tem pavimento em calçada portuguese e portão manual de acesso.
Procura uma propriedade única com potencial turístico, grande terreno plano, muito água e localização boa?
Então não perca esta oportunidade e marque já a sua visita.
Composta por casa principal com pátio, acesso a sala, salão do jogos, cozinha independente, casa de banho no rés-do-chão; no piso superior há entrada independente, corredor de distribuição, 4 quartos e casa de banho.
Na traseira da casa encontra se a zona de lazer com piscina, churrasco coberto, casa de banho, anexo com arrumação e garagem.
O terreno da quinta tem uma parte urbano que permite mais construção e outro parte rústico com uma grande variedade de árvores, 3 poços e várias arrumações.
A propriedade esta completamente vedada, tem pavimento em calçada portuguese e portão manual de acesso.
Procura uma propriedade única com potencial turístico, grande terreno plano, muito água e localização boa?
Então não perca esta oportunidade e marque já a sua visita.
Contact
Farm Land 4 Bedrooms
Abrigada e Cabanas de Torres, Alenquer, Distrito de Lisboa
Used · 260m²
With Garage
buy
325.000 €
(ref: (telefone) Inserida em lote de terreno com 1.170m, com vista sob a Serra de Montejunto.
Casa de habitação transformada em adega típica, com tertúlia, instalação sanitária, cozinha, garrafeira e depósitos de vinho. Habitação principal, de 4 assoalhadas, com uma instalação sanitária em suite e outra de serviço. Sala com a tradicional lareira a lenha. Por fim, habitação transformada em salão de eventos, equipada com cozinha e instalação sanitária, garagem e uma pequena tertúlia.
Diversos espaços verdes e calçada portuguesa em toda a propriedade.
Bem localizada, junto de comércio e transportes, e a apenas 30 minutos do centro da Cidade de Lisboa. Vista para a Serra de Montejunto com vários trilhos para a prática desportiva e lazer.
Venha conhecer o seu futuro refúgio para fugir do stress do quotidiano.
Casa de habitação transformada em adega típica, com tertúlia, instalação sanitária, cozinha, garrafeira e depósitos de vinho. Habitação principal, de 4 assoalhadas, com uma instalação sanitária em suite e outra de serviço. Sala com a tradicional lareira a lenha. Por fim, habitação transformada em salão de eventos, equipada com cozinha e instalação sanitária, garagem e uma pequena tertúlia.
Diversos espaços verdes e calçada portuguesa em toda a propriedade.
Bem localizada, junto de comércio e transportes, e a apenas 30 minutos do centro da Cidade de Lisboa. Vista para a Serra de Montejunto com vários trilhos para a prática desportiva e lazer.
Venha conhecer o seu futuro refúgio para fugir do stress do quotidiano.
Contact
Farm 4 Bedrooms
Girabolhos, Seia, Distrito da Guarda
Used · 230m²
With Garage
buy
330.000 €
Quinta para venda no centro de Portugal, perto do Parque Nacional da Serra da Estrela.
A propriedade inclui duas casas (T1, T3) e um grande armazen, todos construídos em 2012/2013. Uma das casas é um B&B licenciado (agroturismo), a outra - a nossa residência - é uma casa de pedra muito confortável com um jardim de inverno, espaço de armazenamento e uma vista fabulosa para as montanhas. Existe uma ligação à rede com eletricidade trifásica e uma instalação de painéis solares de 3,3 kW. A água é fornecida por dois bons poços, um furo e um lagoa a leste da propriedade. Ambas as casas têm uma certificação térmica A+. Todas as propriedades têm as licenças corretas de Habitação e Utilização.
A área da quinta é de 22 hectares, contendo uma vinha D. O. C. (3 ha), olivais com uma mistura de árvores maduras e jovens, uma pequena plantação de pinheiros mansos e mansos para produção de pinhões, e pastagens adequadas para cavalos, ovelhas e cabras.
Localizada a norte do parque da Serra da Estrela com uma óptima vista para as montanhas. A cidade mais próxima é Seia, a cerca de 15 minutos de carro. Existem praias fluviais nas aldeias vizinhas e o parque de esqui da Serra da Estrela fica a cerca de uma hora de carro.
Resumo das caraterísticas
Vinha de regadio com 3 ha, castas Touriga Nacional, Tinto Roriz, Alfrocheiro
Olival, 300 árvores no total, mistura de árvores maduras e imaturas
Pinheiros, 300 pinheiros mansos jovens para produção de pinhão
Árvores de fruto, macieiras, pereiras, laranjeiras, limoeiros e figueiras
Jardim de ervas aromáticas
Dois poços, um furo, um grande furo de água
Dois grandes tanques de água com capacidade para 450.000 litros cada,
Dois tanques mais pequenos com capacidade para 40.000 litros cada.
Painéis solares para energia. Sistema de 3,3 kW
Ligação à rede de eletricidade - 3 fases
Caldeiras solares para água quente em ambas as casas.
#ref:33574518
A propriedade inclui duas casas (T1, T3) e um grande armazen, todos construídos em 2012/2013. Uma das casas é um B&B licenciado (agroturismo), a outra - a nossa residência - é uma casa de pedra muito confortável com um jardim de inverno, espaço de armazenamento e uma vista fabulosa para as montanhas. Existe uma ligação à rede com eletricidade trifásica e uma instalação de painéis solares de 3,3 kW. A água é fornecida por dois bons poços, um furo e um lagoa a leste da propriedade. Ambas as casas têm uma certificação térmica A+. Todas as propriedades têm as licenças corretas de Habitação e Utilização.
A área da quinta é de 22 hectares, contendo uma vinha D. O. C. (3 ha), olivais com uma mistura de árvores maduras e jovens, uma pequena plantação de pinheiros mansos e mansos para produção de pinhões, e pastagens adequadas para cavalos, ovelhas e cabras.
Localizada a norte do parque da Serra da Estrela com uma óptima vista para as montanhas. A cidade mais próxima é Seia, a cerca de 15 minutos de carro. Existem praias fluviais nas aldeias vizinhas e o parque de esqui da Serra da Estrela fica a cerca de uma hora de carro.
Resumo das caraterísticas
Vinha de regadio com 3 ha, castas Touriga Nacional, Tinto Roriz, Alfrocheiro
Olival, 300 árvores no total, mistura de árvores maduras e imaturas
Pinheiros, 300 pinheiros mansos jovens para produção de pinhão
Árvores de fruto, macieiras, pereiras, laranjeiras, limoeiros e figueiras
Jardim de ervas aromáticas
Dois poços, um furo, um grande furo de água
Dois grandes tanques de água com capacidade para 450.000 litros cada,
Dois tanques mais pequenos com capacidade para 40.000 litros cada.
Painéis solares para energia. Sistema de 3,3 kW
Ligação à rede de eletricidade - 3 fases
Caldeiras solares para água quente em ambas as casas.
#ref:33574518
Contact
Farm 4 Bedrooms Duplex
Oliveira do Conde, Carregal do Sal, Distrito de Viseu
Used · 187m²
With Garage
buy
350.000 €
Discover this charming 4 Bedroom Villa Located in Currelos, Carregal do Sal, in the Central region of Portugal. With an area of 246.85m2, this property offers a unique lifestyle, with a perfect mix of modernity and rusticity, close to the picturesque pillory of Currelos and Historic area.
Implanted in an urban land of 904,00m2, this spacious villa offers a series of amenities for the comfort of a family and a small sustainable production of stone pine and hazelnuts in an area of 7000m2 of rustic land. In addition, it has fruit trees, providing the pleasure of harvesting your own fresh food.
FEATURES:
On the ground floor (r / c), a large living room and dining room, integrated in Open Space with the kitchen and two pantries, providing a cozy and functional environment.
One suite and two bedrooms with toilet support.
Porch of 6m2 that gives continuity to one of the rooms, perfect for moments of relaxation in the open air.
Built-in cabinets in the bedrooms and a large closet in the hallway of the ground floor, offering organizational capacity.
The living and dining room extend to a spacious porch with 25 m2, joined by a garden that surrounds part of the house.
The 1st Floor has a mezzanine of 32 m2, ideal for work space and office, still an additional bedroom with 25 m2 and toilet to support this part of the house, in addition to two storage for greater convenience and storage.
The patio has a laundry room and an annex, providing extra space for various domestic activities and storage.
Air conditioning facilities on the ground floor for comfort during all seasons of the year.
Wood burning stove, ideal to warm the environment and create a cozy atmosphere in winter.
Aluminum windows with double glazing and electric blinds, ensuring thermal and acoustic insulation.
Pre-installation of fire detection system, providing additional security.
Interior structure of the house built in robust wood, uniting modern and rustic elements, creating a charming and welcoming environment.
Semi-closed garage with 55 m2, offering ample space for two cars and firewood storage.
Sustainability:
Collection of rainwater for irrigation and production of electricity in self-consumption regime 2kW.
Solar panels for heating sanitary water with water heater.
outer coating to hood.
Enjoy stunning views of the Serra da Estrela and Açor, a breathtaking landscape that enriches the scenery.
Internet by fiber optics connected, allowing a fast and reliable connection.
Construction 2017
Implanted in an urban land of 904,00m2, this spacious villa offers a series of amenities for the comfort of a family and a small sustainable production of stone pine and hazelnuts in an area of 7000m2 of rustic land. In addition, it has fruit trees, providing the pleasure of harvesting your own fresh food.
FEATURES:
On the ground floor (r / c), a large living room and dining room, integrated in Open Space with the kitchen and two pantries, providing a cozy and functional environment.
One suite and two bedrooms with toilet support.
Porch of 6m2 that gives continuity to one of the rooms, perfect for moments of relaxation in the open air.
Built-in cabinets in the bedrooms and a large closet in the hallway of the ground floor, offering organizational capacity.
The living and dining room extend to a spacious porch with 25 m2, joined by a garden that surrounds part of the house.
The 1st Floor has a mezzanine of 32 m2, ideal for work space and office, still an additional bedroom with 25 m2 and toilet to support this part of the house, in addition to two storage for greater convenience and storage.
The patio has a laundry room and an annex, providing extra space for various domestic activities and storage.
Air conditioning facilities on the ground floor for comfort during all seasons of the year.
Wood burning stove, ideal to warm the environment and create a cozy atmosphere in winter.
Aluminum windows with double glazing and electric blinds, ensuring thermal and acoustic insulation.
Pre-installation of fire detection system, providing additional security.
Interior structure of the house built in robust wood, uniting modern and rustic elements, creating a charming and welcoming environment.
Semi-closed garage with 55 m2, offering ample space for two cars and firewood storage.
Sustainability:
Collection of rainwater for irrigation and production of electricity in self-consumption regime 2kW.
Solar panels for heating sanitary water with water heater.
outer coating to hood.
Enjoy stunning views of the Serra da Estrela and Açor, a breathtaking landscape that enriches the scenery.
Internet by fiber optics connected, allowing a fast and reliable connection.
Construction 2017
Contact
Alentejo Farmhouse 4 Bedrooms
N.S. da Vila, N.S. do Bispo e Silveiras, Montemor-o-Novo, Distrito de Évora
Used · 224m²
With Garage
buy
350.000 €
Located in Montemor-o-Novo, in the heart of Alentejo, 1 hour / 100Kms from Lisbon, or 30 kms from the city of Évora.
This property with about 6,000m2 consists of a house, swimming pool, well, water hole, outdoor wood oven, land with fruit trees and vegetable garden.
The villa with 258m2 of gross areas, has 2 living rooms, kitchen, 2 bedrooms and 2 bathrooms.
Living rooms with fireplace and fireplace.
Covered garage for 2 cars.
Excellent option for Living or Holiday Home, where you can enjoy the tranquillity of the countryside and a few kms from Lisbon or the Algarve.
For more information, please contact our store or send a Contact Request.
This property with about 6,000m2 consists of a house, swimming pool, well, water hole, outdoor wood oven, land with fruit trees and vegetable garden.
The villa with 258m2 of gross areas, has 2 living rooms, kitchen, 2 bedrooms and 2 bathrooms.
Living rooms with fireplace and fireplace.
Covered garage for 2 cars.
Excellent option for Living or Holiday Home, where you can enjoy the tranquillity of the countryside and a few kms from Lisbon or the Algarve.
For more information, please contact our store or send a Contact Request.
Contact
Farm 4 Bedrooms
Vila Nova de São Bento e Vale de Vargo, Serpa, Distrito de Beja
Used · 170m²
With Garage
buy
359.000 €
For sale Rustic land in Vila Nova de São Bento, your refuge about two kilometers from the village and about a hundred meters from the asphalt road.
An Agricultural Farm that has an olive grove with about three hundred olive trees, has two orchards with various fruit trees and a vegetable garden with automatic irrigation, by the property is several points of water water that is supplied from a hole, this same hole gives for watering and gives for the consumption of the house, It also has a Capoeiras dam for the animals, has three agricultural warehouses, to store the agricultural implements and material to treat the land. All this property, where it has more than two hectares is fenced with a fence about two meters high and the entrance has an automatic gate.
In this land is a dwelling that has a huge shed for summer afternoons, a huge hall with about sixty square meters, has two bedrooms and a bathroom, by this shed that was mentioned earlier, has access to another typical hall with oven and a bedroom with suite, bathroom has Poliban, also has an oven a barbecue and another dependency that can be another room or storage, if it is room will be the only one without bathroom, has in the back also another annex with a suite, house of the old caretakers of the property, turns out to be a room with bathroom, The house has air conditioning in all the dwellings
The property has solar panels, but also has electricity from the grid has a borehole and has two septic tanks.
Come and visit this refuge in the Alentejo...
There are dreams that need financing, we take care of your financing with trained and qualified professionals to help you get the best conditions without any additional cost, we work daily with all banking entities in order to ensure the best housing credit solution for you...
An Agricultural Farm that has an olive grove with about three hundred olive trees, has two orchards with various fruit trees and a vegetable garden with automatic irrigation, by the property is several points of water water that is supplied from a hole, this same hole gives for watering and gives for the consumption of the house, It also has a Capoeiras dam for the animals, has three agricultural warehouses, to store the agricultural implements and material to treat the land. All this property, where it has more than two hectares is fenced with a fence about two meters high and the entrance has an automatic gate.
In this land is a dwelling that has a huge shed for summer afternoons, a huge hall with about sixty square meters, has two bedrooms and a bathroom, by this shed that was mentioned earlier, has access to another typical hall with oven and a bedroom with suite, bathroom has Poliban, also has an oven a barbecue and another dependency that can be another room or storage, if it is room will be the only one without bathroom, has in the back also another annex with a suite, house of the old caretakers of the property, turns out to be a room with bathroom, The house has air conditioning in all the dwellings
The property has solar panels, but also has electricity from the grid has a borehole and has two septic tanks.
Come and visit this refuge in the Alentejo...
There are dreams that need financing, we take care of your financing with trained and qualified professionals to help you get the best conditions without any additional cost, we work daily with all banking entities in order to ensure the best housing credit solution for you...
Contact
Farm 4 Bedrooms
Turiz, Vila Verde, Distrito de Braga
Used · 98m²
With Garage
buy
400.000 €
Farm with 24534m2 c/ House
Furnished and equipped Kitchen;
4 Bedrooms;
2 Bathrooms;
Dinning room;
Living Room;
Fitted wardrobes;
Pre Instalation of central heating;
Vineyard;
Fruit Trees;
Excellent place to enjoy the countryside;
Surprisingly well located;
Business opportunity;
Situated near the National 101 road (Braga - Ponte da Barca);
20 minutes from the centre of Braga;
20 minutes from Ponte da Barca;
6 minutes from the centre of Vila Verde;
Close to hospitals (Braga and Vila Verde);
Close to Pharmacies;
Close to Hypermarkets;
Close to Banks;
Near the Hotel of Quinta Pico.
Book your visit with us!
You have the dream, we have the Key!
Atual Imobiliária stands out for its transparent, permanent and personalised accompaniment, based on proximity and trust for those who wish to sell or buy any type of property.
It has a team of professionals in constant training, focused on understanding your needs and committed to finding the best real estate solution for you.
With over 10 years´ experience, Atual Imobiliária guarantees the greatest transparency and simplicity in the completion of all the processes of your business.
The excellent results which our team of consultants has been achieving throughout these years are based on the daily motivation to make our clients´ dreams and preferences come true, in a market which we recognise as being severely competitive.
At Atual Imobiliária our clients´ needs and preferences will always be in the spotlight, so that we may find the best solutions to meet their objectives. To this end, we offer highly professional, credible and experienced assistance, which allows us to provide full support in the development of any decisions and also during the purchase, sale or rental process.
Our offer stands out for its diversity and modernity, so that you can find the property that fits your needs.
We were born with the clear mission to satisfy clients in the real estate market, since we exhibit a high quality service, at very competitive prices.
The Atual Imobiliária team has extremely experienced consultants in this area, one hundred percent focused on making the best deal for its clients.
In this sense, besides our very diversified and geographically extended property portfolio, we also have partnerships with various estate agencies and lending entities, which guarantee us the best market rates, a factor which places us on a differentiating level within the current property market.
Furnished and equipped Kitchen;
4 Bedrooms;
2 Bathrooms;
Dinning room;
Living Room;
Fitted wardrobes;
Pre Instalation of central heating;
Vineyard;
Fruit Trees;
Excellent place to enjoy the countryside;
Surprisingly well located;
Business opportunity;
Situated near the National 101 road (Braga - Ponte da Barca);
20 minutes from the centre of Braga;
20 minutes from Ponte da Barca;
6 minutes from the centre of Vila Verde;
Close to hospitals (Braga and Vila Verde);
Close to Pharmacies;
Close to Hypermarkets;
Close to Banks;
Near the Hotel of Quinta Pico.
Book your visit with us!
You have the dream, we have the Key!
Atual Imobiliária stands out for its transparent, permanent and personalised accompaniment, based on proximity and trust for those who wish to sell or buy any type of property.
It has a team of professionals in constant training, focused on understanding your needs and committed to finding the best real estate solution for you.
With over 10 years´ experience, Atual Imobiliária guarantees the greatest transparency and simplicity in the completion of all the processes of your business.
The excellent results which our team of consultants has been achieving throughout these years are based on the daily motivation to make our clients´ dreams and preferences come true, in a market which we recognise as being severely competitive.
At Atual Imobiliária our clients´ needs and preferences will always be in the spotlight, so that we may find the best solutions to meet their objectives. To this end, we offer highly professional, credible and experienced assistance, which allows us to provide full support in the development of any decisions and also during the purchase, sale or rental process.
Our offer stands out for its diversity and modernity, so that you can find the property that fits your needs.
We were born with the clear mission to satisfy clients in the real estate market, since we exhibit a high quality service, at very competitive prices.
The Atual Imobiliária team has extremely experienced consultants in this area, one hundred percent focused on making the best deal for its clients.
In this sense, besides our very diversified and geographically extended property portfolio, we also have partnerships with various estate agencies and lending entities, which guarantee us the best market rates, a factor which places us on a differentiating level within the current property market.
Contact
Country Estate 4 Bedrooms
Lourinhã e Atalaia, Distrito de Lisboa
220m²
With Garage
buy
410.000 €
Farm with a total area of 28,280m2 located in a calm and peaceful area, surrounded by vineyards and fields, close to the city, in contact with nature and with a wide view over the town of Lourinha.
Farm consisting of a house to restore and rustic land.
Composed of:
- Land for growing trees with an area of 2.764 hectares,
- Urban land with an area of 640 m2,
- House inserted into the urban land with a private area of 160 m2 and a building implantation area of 220m2,
- Warehouse, water well and electricity.
Excellent investment opportunity near the sea!
Farm consisting of a house to restore and rustic land.
Composed of:
- Land for growing trees with an area of 2.764 hectares,
- Urban land with an area of 640 m2,
- House inserted into the urban land with a private area of 160 m2 and a building implantation area of 220m2,
- Warehouse, water well and electricity.
Excellent investment opportunity near the sea!
Contact
See more Farms and Estates
Bedrooms
Zones
Can’t find the property you’re looking for?
