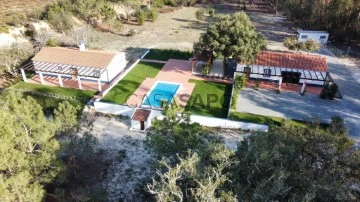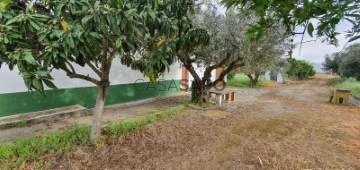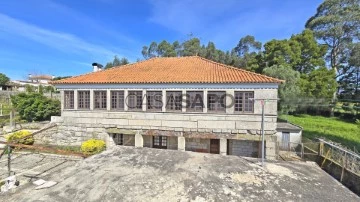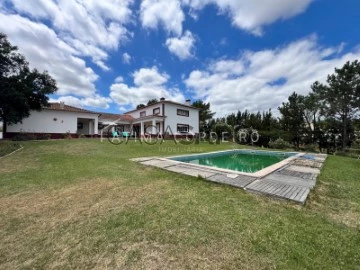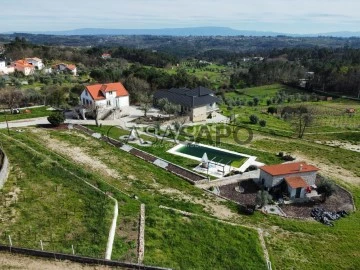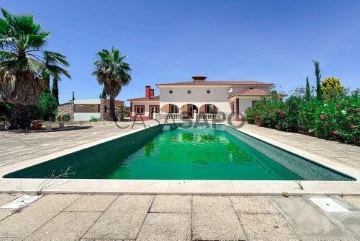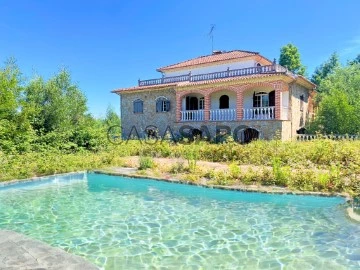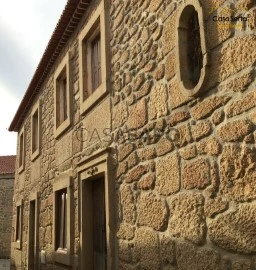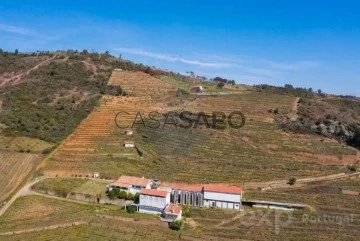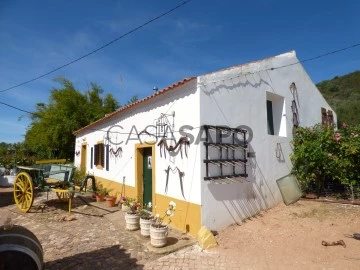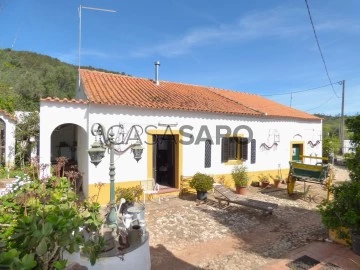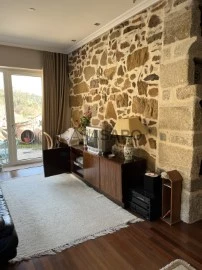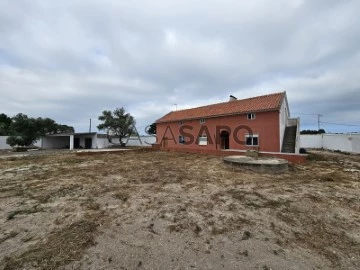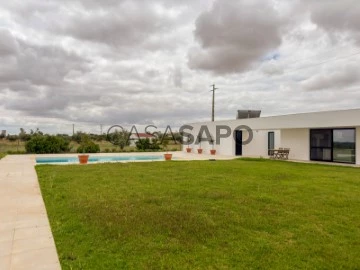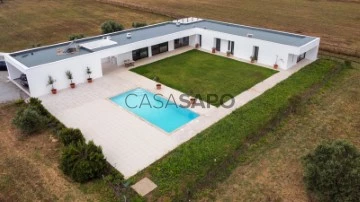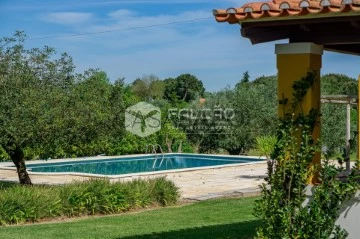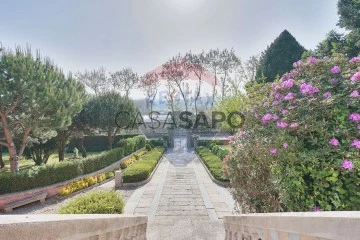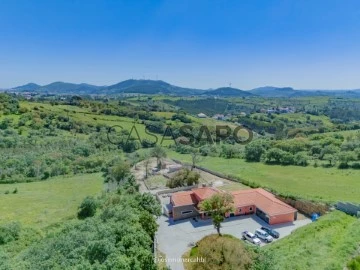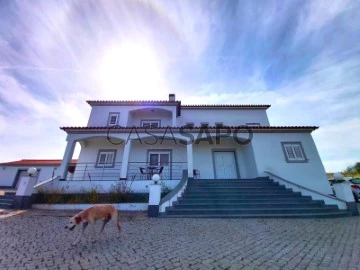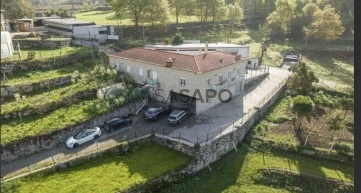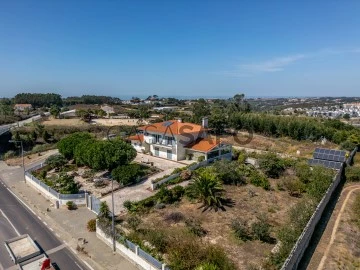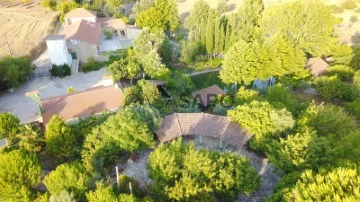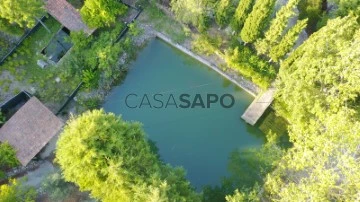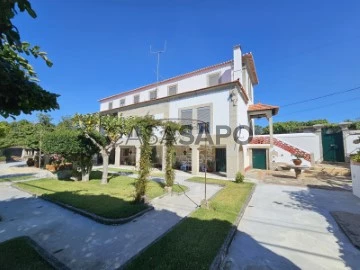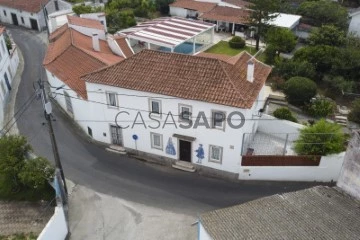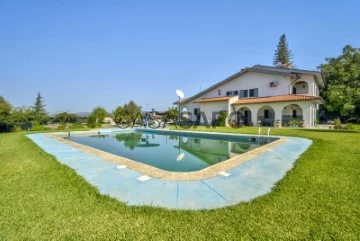Farms and Estates
4
Price
More filters
149 Farms and Estates 4 Bedrooms lowest price, with Garage/Parking, Page 3
Order by
Lowest price
Farm 4 Bedrooms +1
São Teotónio, Odemira, Distrito de Beja
Refurbished · 151m²
With Garage
buy
630.000 €
Rustic property completely renovated, located in Malavado, at 6 km from the beach. It has two independent houses, one T1+1 and other T2, both with living room, equipped kitchen and bathroom. Storage area, adjacent to the T1 house. Both houses are recovered and very nice consevated.
Fenced land, peaceful and very private location, with swimming pool, garden and barbecue area with shelter.
Located in a quiet, place close to Malavado local town, with good access and approximately 6 km from the beaches of Zambujeira do Mar, 16 km from Almograve and 22 km from Milfontes. Land road access (1km). Ecellent location, for those who want something just a short time from the surrounding towns and beaches, but who at the same time want immense privacy and tranquility, but without being completely isolated.
Located at 212km from Lisbon and at 118km from Faro and respective airports.
Fenced land, peaceful and very private location, with swimming pool, garden and barbecue area with shelter.
Located in a quiet, place close to Malavado local town, with good access and approximately 6 km from the beaches of Zambujeira do Mar, 16 km from Almograve and 22 km from Milfontes. Land road access (1km). Ecellent location, for those who want something just a short time from the surrounding towns and beaches, but who at the same time want immense privacy and tranquility, but without being completely isolated.
Located at 212km from Lisbon and at 118km from Faro and respective airports.
Contact
Farm 4 Bedrooms
Reguengos de Monsaraz, Distrito de Évora
Used · 297m²
With Garage
buy
650.000 €
Farm located in Reguengos de Monsaraz, with a land area of 25,000 m2.
It has a 4 bedroom villa inserted in the land with 1 well, 1 tank, 1 garage, 1 terrace and 1 agricultural shed. It’s sold without a vineyard.
There’s water, electricity and sewers in the grid.
The farm has a good location and good access.
Come visit.
It has a 4 bedroom villa inserted in the land with 1 well, 1 tank, 1 garage, 1 terrace and 1 agricultural shed. It’s sold without a vineyard.
There’s water, electricity and sewers in the grid.
The farm has a good location and good access.
Come visit.
Contact
Farm 4 Bedrooms
Santa Marta de Portuzelo, Viana do Castelo, Distrito de Viana do Castelo
Used · 284m²
With Garage
buy
650.000 €
Vianaazul - Farm with semi-manor house and storage on a walled land. Here we have a property in rural/agricultural concept, with very well treated land with plenty of vineyards and fruit trees. Land all walled, flat, river view with excellent sun exposure. The ideal farm for those who want to dedicate themselves to agricultural production and wine production. Visit her!!
VIANAAZUL - CASTELVIA SOC MED IMOB LDA, was born in May 1996, originating in Habinorte, migrating in 2000 to Vila Azul and taking the definitive name to Vianaazul in 2005, until the present day. In this already long journey - totalling 28 years in May 2024 - we have acquired a remarkable know-how and gained unparalleled prestige and professionalism. With a team of professionals trained with the highest quality, this company is prepared to respond with competence in terms of real estate mediation, appraisals and real estate appraisals. Accept our invitation and visit the Vianaazul - wwwvianaazul.com page. You will find a wide range of high-quality properties.
Very interesting: you risk coming to inhabit a city that has obtained the qualification of the 3rd most welcoming city in the world through the qualifications Booking.com for the year 2024.
VIANAAZUL - CASTELVIA SOC MED IMOB LDA, was born in May 1996, originating in Habinorte, migrating in 2000 to Vila Azul and taking the definitive name to Vianaazul in 2005, until the present day. In this already long journey - totalling 28 years in May 2024 - we have acquired a remarkable know-how and gained unparalleled prestige and professionalism. With a team of professionals trained with the highest quality, this company is prepared to respond with competence in terms of real estate mediation, appraisals and real estate appraisals. Accept our invitation and visit the Vianaazul - wwwvianaazul.com page. You will find a wide range of high-quality properties.
Very interesting: you risk coming to inhabit a city that has obtained the qualification of the 3rd most welcoming city in the world through the qualifications Booking.com for the year 2024.
Contact
Farm 4 Bedrooms
Ereira e Lapa, Cartaxo, Distrito de Santarém
Used · 256m²
With Garage
buy
650.000 €
A Fátima Cordeiro Imobiliária tem mais uma novidade para lhe apresentar.
Descubra uma propriedade excecional em Casais da Lapa, Cartaxo, que oferece uma verdadeira experiência de vida. Esta magnífica quinta, com uma área de aproximadamente 16.840 m², é um verdadeiro refúgio de tranquilidade e conforto.
A propriedade inclui uma elegante moradia T4, perfeita para acolher uma família com todo o conforto e estilo. A moradia possui uma garagem com capacidade para dois carros, garantindo segurança e comodidade. O destaque da propriedade é a esplêndida piscina, ideal para momentos de lazer e descontração nos dias quentes de verão.
Para os amantes da vida ao ar livre, a quinta oferece um maravilhoso alpendre com uma área de refeições equipada com barbecue, proporcionando o cenário perfeito para refeições em família ou encontros sociais. Além disso, a propriedade conta com um armazém de apoio agrícola, ideal para quem deseja explorar atividades de cultivo ou jardinagem.
Localizada a apenas 4 km da autoestrada A1, a quinta oferece fácil acesso a diversas zonas de comércio, garantindo que todas as necessidades diárias estejam a um curto trajeto de distância. Esta propriedade é ideal tanto para habitação própria, proporcionando um estilo de vida único e privilegiado, quanto para investimento em turismo rural, oferecendo aos visitantes uma experiência autêntica e inesquecível no coração do Cartaxo.
Descrição da Moradia:
Exterior -
Acessos: A propriedade possui três acessos exteriores, sendo que o principal é equipado com um portão automático, proporcionando segurança e conveniência.
Moradia térrea V4
Hall de Entrada: Com 6,9 m².
Salão de 45 m², equipado com uma lareira e recuperador de calor. O salão é dividido em duas zonas: uma de estar e outra de refeição. A acesso a uma mezanine, ideal para um escritório ou biblioteca.
Suite Mezanine de 12 m² com um WC privativo de 3,7 m², equipada com base de duche.
Cozinha de 16,8 m², despensa para armazenamento adicional.
Lavandaria de 7,2 m² com uma arrecadação de 2,25 m².
WC de serviço com 2,03 m².
Hall privativo de 19,74 m² que dá acesso aos quartos.
Suite Principal de 15,05 m² com um closet de 3,64 m² e um WC privativo de 4,25 m².
Dois quartos com áreas de 12,36 m² e 16,27 m², ambos com pavimento flutuante e roupeiros embutidos.
Equipamentos e Confortos
Janelas em Vidros duplos, estores elétricos, aquecimento central e ar condicionado, Rega automática com 8 setores, furo de água.
Agende já a sua visita.
A nossa mediadora é Intermediária de Crédito devidamente autorizada pelo Banco de Portugal, fazemos a gestão de todo o seu processo de financiamento bancário, e procuramos sempre a melhor solução para os nossos clientes, acompanhando do inicio ao fim do processo.
Fátima Cordeiro Imóveis has another new feature to present to you.
Discover an exceptional property in Casais da Lapa, Cartaxo, that offers a true lifetime experience. This magnificent farm, with an area of approximately 16,840 m², is a true haven of tranquility and comfort.
The property includes an elegant 4-bedroom house, perfect for accommodating a family in comfort and style. The house has a garage with capacity for two cars, ensuring safety and convenience. The highlight of the property is the splendid swimming pool, ideal for moments of leisure and relaxation on hot summer days.
For lovers of outdoor life, the farm offers a wonderful porch with a dining area equipped with a barbecue, providing the perfect setting for family meals or social gatherings. In addition, the property has an agricultural support shed, ideal for those who wish to explore farming or gardening activities.
Located just 4 km from the A1 motorway, the farm offers easy access to various shopping areas, ensuring that all daily needs are just a short journey away. This property is ideal both for private housing, providing a unique and privileged lifestyle, and for investment in rural tourism, offering visitors an authentic and unforgettable experience in the heart of Cartaxo.
House Description:
Exterior -
Access: The property has three external accesses, the main one being equipped with an automatic gate, providing security and convenience.
Single storey house V4
Entrance Hall: 6.9 m².
45 m² lounge, equipped with a fireplace and stove. The lounge is divided into two areas: a living area and a dining area. Access to a mezzanine, ideal for an office or library.
Mezzanine suite measuring 12 m² with a private bathroom measuring 3.7 m², equipped with a shower tray.
16.8 m² kitchen, pantry for additional storage.
Laundry room measuring 7.2 m² with a deposit of 2.25 m².
Service bathroom measuring 2.03 m².
Private hall of 19.74 m² that gives access to the bedrooms.
Master Suite measuring 15.05 m² with closet measuring 3.64 m² and private bathroom measuring 4.25 m².
Two bedrooms with areas of 12.36 m² and 16.27 m², both with laminate flooring and built-in closets.
Equipment and Comforts
Double glazed windows, electric shutters, central heating and air conditioning, automatic irrigation with 8 sectors, water hole.
Schedule your visit now.
Our brokerage is a Credit Intermediary duly authorized by Banco do Brasil, we manage the entire bank financing process, and we always seek the best solution for our customers, monitoring the process from beginning to end.
Fátima Cordeiro Imóveis a une autre nouveauté à vous présenter.
Découvrez une propriété exceptionnelle à Casais da Lapa, Cartaxo, qui offre une véritable expérience de vie. Cette magnifique ferme, d’une superficie d’environ 16 840 m², est un véritable havre de tranquillité et de confort.
La propriété comprend une élégante maison de 4 chambres, parfaite pour accueillir une famille dans le confort et le style. La maison dispose d’un garage pouvant accueillir deux voitures, assurant sécurité et commodité. Le point fort de la propriété est la splendide piscine, idéale pour des moments de loisirs et de détente lors des chaudes journées d’été.
Pour les amateurs de vie en plein air, la ferme offre un magnifique porche avec un coin repas équipé d’un barbecue, offrant le cadre idéal pour des repas de famille ou des réunions sociales. De plus, la propriété dispose d’un hangar de soutien agricole, idéal pour ceux qui souhaitent explorer les activités agricoles ou de jardinage.
Située à seulement 4 km de l’autoroute A1, la ferme offre un accès facile à diverses zones commerçantes, garantissant ainsi que tous les besoins quotidiens ne sont qu’à un court trajet. Cette propriété est idéale aussi bien pour un logement privé, offrant un style de vie unique et privilégié, que pour un investissement dans le tourisme rural, offrant aux visiteurs une expérience authentique et inoubliable au cœur de Cartaxo.
Descriptif de la maison :
Extérieur -
Accès : La propriété dispose de trois accès extérieurs, le principal étant équipé d’un portail automatique, offrant sécurité et commodité.
Maison de plain-pied V4
Hall d’entrée : 6,9 m².
Salon de 45 m², équipé d’une cheminée et d’un poêle. Le salon est divisé en deux espaces : un espace salon et un espace salle à manger. Accès à une mezzanine, idéale pour un bureau ou une bibliothèque.
Suite mezzanine de 12 m² avec une salle de bain privative de 3,7 m², équipée d’un receveur de douche.
Cuisine de 16,8 m², cellier pour rangement supplémentaire.
Buanderie de 7,2 m² avec dépôt de 2,25 m².
Salle de bain de service mesurant 2,03 m².
Hall privatif de 19,74 m² qui donne accès aux chambres.
Suite Master de 15,05 m² avec placard de 3,64 m² et salle de bain privative de 4,25 m².
Deux chambres d’une superficie de 12,36 m² et 16,27 m², toutes deux avec sol stratifié et placards intégrés.
Équipements et Confort
Fenêtres double vitrage, volets électriques, chauffage central et climatisation, arrosage automatique à 8 secteurs, point d’eau.
Planifiez votre visite maintenant.
Notre société de courtage est un intermédiaire de crédit dûment agréé par Banco do Brasil, nous gérons l’ensemble du processus de financement bancaire et nous recherchons toujours la meilleure solution pour nos clients, en suivant le processus du début à la fin.
Descubra uma propriedade excecional em Casais da Lapa, Cartaxo, que oferece uma verdadeira experiência de vida. Esta magnífica quinta, com uma área de aproximadamente 16.840 m², é um verdadeiro refúgio de tranquilidade e conforto.
A propriedade inclui uma elegante moradia T4, perfeita para acolher uma família com todo o conforto e estilo. A moradia possui uma garagem com capacidade para dois carros, garantindo segurança e comodidade. O destaque da propriedade é a esplêndida piscina, ideal para momentos de lazer e descontração nos dias quentes de verão.
Para os amantes da vida ao ar livre, a quinta oferece um maravilhoso alpendre com uma área de refeições equipada com barbecue, proporcionando o cenário perfeito para refeições em família ou encontros sociais. Além disso, a propriedade conta com um armazém de apoio agrícola, ideal para quem deseja explorar atividades de cultivo ou jardinagem.
Localizada a apenas 4 km da autoestrada A1, a quinta oferece fácil acesso a diversas zonas de comércio, garantindo que todas as necessidades diárias estejam a um curto trajeto de distância. Esta propriedade é ideal tanto para habitação própria, proporcionando um estilo de vida único e privilegiado, quanto para investimento em turismo rural, oferecendo aos visitantes uma experiência autêntica e inesquecível no coração do Cartaxo.
Descrição da Moradia:
Exterior -
Acessos: A propriedade possui três acessos exteriores, sendo que o principal é equipado com um portão automático, proporcionando segurança e conveniência.
Moradia térrea V4
Hall de Entrada: Com 6,9 m².
Salão de 45 m², equipado com uma lareira e recuperador de calor. O salão é dividido em duas zonas: uma de estar e outra de refeição. A acesso a uma mezanine, ideal para um escritório ou biblioteca.
Suite Mezanine de 12 m² com um WC privativo de 3,7 m², equipada com base de duche.
Cozinha de 16,8 m², despensa para armazenamento adicional.
Lavandaria de 7,2 m² com uma arrecadação de 2,25 m².
WC de serviço com 2,03 m².
Hall privativo de 19,74 m² que dá acesso aos quartos.
Suite Principal de 15,05 m² com um closet de 3,64 m² e um WC privativo de 4,25 m².
Dois quartos com áreas de 12,36 m² e 16,27 m², ambos com pavimento flutuante e roupeiros embutidos.
Equipamentos e Confortos
Janelas em Vidros duplos, estores elétricos, aquecimento central e ar condicionado, Rega automática com 8 setores, furo de água.
Agende já a sua visita.
A nossa mediadora é Intermediária de Crédito devidamente autorizada pelo Banco de Portugal, fazemos a gestão de todo o seu processo de financiamento bancário, e procuramos sempre a melhor solução para os nossos clientes, acompanhando do inicio ao fim do processo.
Fátima Cordeiro Imóveis has another new feature to present to you.
Discover an exceptional property in Casais da Lapa, Cartaxo, that offers a true lifetime experience. This magnificent farm, with an area of approximately 16,840 m², is a true haven of tranquility and comfort.
The property includes an elegant 4-bedroom house, perfect for accommodating a family in comfort and style. The house has a garage with capacity for two cars, ensuring safety and convenience. The highlight of the property is the splendid swimming pool, ideal for moments of leisure and relaxation on hot summer days.
For lovers of outdoor life, the farm offers a wonderful porch with a dining area equipped with a barbecue, providing the perfect setting for family meals or social gatherings. In addition, the property has an agricultural support shed, ideal for those who wish to explore farming or gardening activities.
Located just 4 km from the A1 motorway, the farm offers easy access to various shopping areas, ensuring that all daily needs are just a short journey away. This property is ideal both for private housing, providing a unique and privileged lifestyle, and for investment in rural tourism, offering visitors an authentic and unforgettable experience in the heart of Cartaxo.
House Description:
Exterior -
Access: The property has three external accesses, the main one being equipped with an automatic gate, providing security and convenience.
Single storey house V4
Entrance Hall: 6.9 m².
45 m² lounge, equipped with a fireplace and stove. The lounge is divided into two areas: a living area and a dining area. Access to a mezzanine, ideal for an office or library.
Mezzanine suite measuring 12 m² with a private bathroom measuring 3.7 m², equipped with a shower tray.
16.8 m² kitchen, pantry for additional storage.
Laundry room measuring 7.2 m² with a deposit of 2.25 m².
Service bathroom measuring 2.03 m².
Private hall of 19.74 m² that gives access to the bedrooms.
Master Suite measuring 15.05 m² with closet measuring 3.64 m² and private bathroom measuring 4.25 m².
Two bedrooms with areas of 12.36 m² and 16.27 m², both with laminate flooring and built-in closets.
Equipment and Comforts
Double glazed windows, electric shutters, central heating and air conditioning, automatic irrigation with 8 sectors, water hole.
Schedule your visit now.
Our brokerage is a Credit Intermediary duly authorized by Banco do Brasil, we manage the entire bank financing process, and we always seek the best solution for our customers, monitoring the process from beginning to end.
Fátima Cordeiro Imóveis a une autre nouveauté à vous présenter.
Découvrez une propriété exceptionnelle à Casais da Lapa, Cartaxo, qui offre une véritable expérience de vie. Cette magnifique ferme, d’une superficie d’environ 16 840 m², est un véritable havre de tranquillité et de confort.
La propriété comprend une élégante maison de 4 chambres, parfaite pour accueillir une famille dans le confort et le style. La maison dispose d’un garage pouvant accueillir deux voitures, assurant sécurité et commodité. Le point fort de la propriété est la splendide piscine, idéale pour des moments de loisirs et de détente lors des chaudes journées d’été.
Pour les amateurs de vie en plein air, la ferme offre un magnifique porche avec un coin repas équipé d’un barbecue, offrant le cadre idéal pour des repas de famille ou des réunions sociales. De plus, la propriété dispose d’un hangar de soutien agricole, idéal pour ceux qui souhaitent explorer les activités agricoles ou de jardinage.
Située à seulement 4 km de l’autoroute A1, la ferme offre un accès facile à diverses zones commerçantes, garantissant ainsi que tous les besoins quotidiens ne sont qu’à un court trajet. Cette propriété est idéale aussi bien pour un logement privé, offrant un style de vie unique et privilégié, que pour un investissement dans le tourisme rural, offrant aux visiteurs une expérience authentique et inoubliable au cœur de Cartaxo.
Descriptif de la maison :
Extérieur -
Accès : La propriété dispose de trois accès extérieurs, le principal étant équipé d’un portail automatique, offrant sécurité et commodité.
Maison de plain-pied V4
Hall d’entrée : 6,9 m².
Salon de 45 m², équipé d’une cheminée et d’un poêle. Le salon est divisé en deux espaces : un espace salon et un espace salle à manger. Accès à une mezzanine, idéale pour un bureau ou une bibliothèque.
Suite mezzanine de 12 m² avec une salle de bain privative de 3,7 m², équipée d’un receveur de douche.
Cuisine de 16,8 m², cellier pour rangement supplémentaire.
Buanderie de 7,2 m² avec dépôt de 2,25 m².
Salle de bain de service mesurant 2,03 m².
Hall privatif de 19,74 m² qui donne accès aux chambres.
Suite Master de 15,05 m² avec placard de 3,64 m² et salle de bain privative de 4,25 m².
Deux chambres d’une superficie de 12,36 m² et 16,27 m², toutes deux avec sol stratifié et placards intégrés.
Équipements et Confort
Fenêtres double vitrage, volets électriques, chauffage central et climatisation, arrosage automatique à 8 secteurs, point d’eau.
Planifiez votre visite maintenant.
Notre société de courtage est un intermédiaire de crédit dûment agréé par Banco do Brasil, nous gérons l’ensemble du processus de financement bancaire et nous recherchons toujours la meilleure solution pour nos clients, en suivant le processus du début à la fin.
Contact
Farm 4 Bedrooms
Parada de Gonta, Tondela, Distrito de Viseu
New · 343m²
With Garage
buy
695.000 €
MAKE THE BEST DEAL WITH US
Magnificent farm located in Parada de Gonta, with stunning views of Serra da Estrela, located on a plot of approximately 21,900 m2, completely fenced with stone walls.
The property consists of two houses, a superb swimming pool, porch with barbecue and, subdivided into levels, by imposing granite walls.
The main house is spread over three floors:
The ground floor has an entrance hall, three bedrooms, two of them suites, a guest bathroom, an excellent kitchen and dining room, with access to the balcony that allows you to enjoy open views over the Serra da Estrela, as well as a fascinating used room. as a leisure space for cinema and games.
On the first floor, the main suite stands out with a closet, which has around 40m2, lots of natural light and a stunning view.
The basement is distributed over a spacious garage, wine cellar and miscellaneous storage. It should be noted that the villa features central heating through underfloor heating and superior quality finishes.
The second house is under reconstruction and is prepared for seven suites, kitchen and large common living room, pool house with kitchen, bathroom and barbecue. This second home has potential for local accommodation or tourism in rural areas.
The farm has an automated gate that provides access for vehicles, a beautiful large sidewalk, several fruit trees, a garden space, two wells and a water mine.
It is located at;
- 5 minutes from the IP3 Parada de Gonta node
- 4 minutes from Ecopista do Dão
- 10 minutes from the city of Viseu
- 40 minutes from the city of Aveiro
- 70 minutes from Porto airport
- 50 minutes from Serra da Estrela
- 10 minutes from the Monte belo Golfe complex
- 50 minutes from the beaches and Casino of Figueira da Foz.
A dream space, where nature intersects with the comfort of harmony and well-being!
Don’t waste any more time and schedule your visit today.
We take care of your credit process, without bureaucracy, presenting the best solutions for each client.
Credit intermediary certified by Banco de Portugal under number 0001802.
We help you with the whole process! Contact us directly or leave your information and we’ll follow-up shortly
Magnificent farm located in Parada de Gonta, with stunning views of Serra da Estrela, located on a plot of approximately 21,900 m2, completely fenced with stone walls.
The property consists of two houses, a superb swimming pool, porch with barbecue and, subdivided into levels, by imposing granite walls.
The main house is spread over three floors:
The ground floor has an entrance hall, three bedrooms, two of them suites, a guest bathroom, an excellent kitchen and dining room, with access to the balcony that allows you to enjoy open views over the Serra da Estrela, as well as a fascinating used room. as a leisure space for cinema and games.
On the first floor, the main suite stands out with a closet, which has around 40m2, lots of natural light and a stunning view.
The basement is distributed over a spacious garage, wine cellar and miscellaneous storage. It should be noted that the villa features central heating through underfloor heating and superior quality finishes.
The second house is under reconstruction and is prepared for seven suites, kitchen and large common living room, pool house with kitchen, bathroom and barbecue. This second home has potential for local accommodation or tourism in rural areas.
The farm has an automated gate that provides access for vehicles, a beautiful large sidewalk, several fruit trees, a garden space, two wells and a water mine.
It is located at;
- 5 minutes from the IP3 Parada de Gonta node
- 4 minutes from Ecopista do Dão
- 10 minutes from the city of Viseu
- 40 minutes from the city of Aveiro
- 70 minutes from Porto airport
- 50 minutes from Serra da Estrela
- 10 minutes from the Monte belo Golfe complex
- 50 minutes from the beaches and Casino of Figueira da Foz.
A dream space, where nature intersects with the comfort of harmony and well-being!
Don’t waste any more time and schedule your visit today.
We take care of your credit process, without bureaucracy, presenting the best solutions for each client.
Credit intermediary certified by Banco de Portugal under number 0001802.
We help you with the whole process! Contact us directly or leave your information and we’ll follow-up shortly
Contact
Farm 4 Bedrooms
Ourique, Distrito de Beja
Used · 341m²
With Garage
buy
699.000 €
Private, Peaceful Perfection on Over 5 Hectares.
Are you longing for a serene escape where tranquillity meets luxury? Look no further. This extraordinary property offers an unparalleled opportunity to embrace the Alentejo lifestyle. Nestled amidst rolling hills and breathtaking sunsets, this stunning home is a haven for families, nature lovers, and those seeking a peaceful retreat.
This sale includes a bespoke 7-seater car. 2023 Peugeot SUV, 5008 Allure Pack 1.5 BlueHDi 130 hp EAT8 diesel. Black exterior and black and grey interior.
A Family Sanctuary
Designed with families in mind, this spacious property offers security, privacy, and endless possibilities. The wild boar-proof fence ensures peace of mind while the expansive grounds provide ample space for children and pets to roam freely. Imagine creating unforgettable memories in this idyllic setting.
Key Features:
Spacious and Secure: Over 5 hectares of private land, wild boar-proof fencing, multiple entertainment areas.
Luxurious Living: 3-4 bedrooms (including a snug convertible to a bedroom), 4 full bathrooms, master suite with walk-in shower and jacuzzi tub.
Indoor-Outdoor Harmony: Stunning landscaped gardens, large private pool, covered outdoor dining area, treble doors with accordion screens for seamless indoor-outdoor living.
Modern Comforts: Gourmet kitchen with bespoke cabinetry, granite countertops, and ample space. Spacious laundry room with service entrance.
Architectural Marvel: Vaulted ceilings, Swedish pine staircase and ceilings, artful tiles throughout.
Ideal Location: Quiet and friendly neighbourhood, perfect for enjoying the natural beauty of the Alentejo.
Investment Potential
While this property is an ideal family home, its versatility also presents exciting business opportunities. The ample space and stunning setting make it perfect for hosting events, retreats, or even a small-scale agricultural venture.
Experience the Alentejo Dream
Don´t miss this rare opportunity to own a piece of paradise. Contact us today to schedule a viewing and discover the magic of this exceptional property.
The backyard terrace is breathtakingly decorated with a well crafted garden with decking, palm trees, flora and fauna, flower beds and some fruit trees, which looks even better with the beautiful sunsets the property sees. The pool is a big 70m2 which is beside a flat green AstroTurf area which would welcome morning stretches and physical activity for a peaceful and healthy lifestyle.
The grounds can hold over 10 cars which makes this property viable for small events and business opportunities such as hosting retreats.
Location: Close to Ourique centre and National road IC1 (8 minutes) where you can find local amenities such as cafes, restaurants, shops, medical care, school, cultural events and more. The IC1 will take you to the Algarve beaches within 1 hour only.
Its conveniently located yet nestled nicely on a small hill. Its close to a variety of tourist and local spots such as:
- 40 minutes - Santa Clara Lake for swimming.
50 minutes from west coast beaches such as Vila Nova de Milfontes.
1 minute from the National road N123 (cannot hear any noise from it).
1.15hrs to the Spanish border.
10 minutes to healthcare centreContact us to arrange a viewing. Virtual Tours are also available.
Additional note: A brand-new SUV is also for sale with approximately 1000 miles on the engine.
Are you longing for a serene escape where tranquillity meets luxury? Look no further. This extraordinary property offers an unparalleled opportunity to embrace the Alentejo lifestyle. Nestled amidst rolling hills and breathtaking sunsets, this stunning home is a haven for families, nature lovers, and those seeking a peaceful retreat.
This sale includes a bespoke 7-seater car. 2023 Peugeot SUV, 5008 Allure Pack 1.5 BlueHDi 130 hp EAT8 diesel. Black exterior and black and grey interior.
A Family Sanctuary
Designed with families in mind, this spacious property offers security, privacy, and endless possibilities. The wild boar-proof fence ensures peace of mind while the expansive grounds provide ample space for children and pets to roam freely. Imagine creating unforgettable memories in this idyllic setting.
Key Features:
Spacious and Secure: Over 5 hectares of private land, wild boar-proof fencing, multiple entertainment areas.
Luxurious Living: 3-4 bedrooms (including a snug convertible to a bedroom), 4 full bathrooms, master suite with walk-in shower and jacuzzi tub.
Indoor-Outdoor Harmony: Stunning landscaped gardens, large private pool, covered outdoor dining area, treble doors with accordion screens for seamless indoor-outdoor living.
Modern Comforts: Gourmet kitchen with bespoke cabinetry, granite countertops, and ample space. Spacious laundry room with service entrance.
Architectural Marvel: Vaulted ceilings, Swedish pine staircase and ceilings, artful tiles throughout.
Ideal Location: Quiet and friendly neighbourhood, perfect for enjoying the natural beauty of the Alentejo.
Investment Potential
While this property is an ideal family home, its versatility also presents exciting business opportunities. The ample space and stunning setting make it perfect for hosting events, retreats, or even a small-scale agricultural venture.
Experience the Alentejo Dream
Don´t miss this rare opportunity to own a piece of paradise. Contact us today to schedule a viewing and discover the magic of this exceptional property.
The backyard terrace is breathtakingly decorated with a well crafted garden with decking, palm trees, flora and fauna, flower beds and some fruit trees, which looks even better with the beautiful sunsets the property sees. The pool is a big 70m2 which is beside a flat green AstroTurf area which would welcome morning stretches and physical activity for a peaceful and healthy lifestyle.
The grounds can hold over 10 cars which makes this property viable for small events and business opportunities such as hosting retreats.
Location: Close to Ourique centre and National road IC1 (8 minutes) where you can find local amenities such as cafes, restaurants, shops, medical care, school, cultural events and more. The IC1 will take you to the Algarve beaches within 1 hour only.
Its conveniently located yet nestled nicely on a small hill. Its close to a variety of tourist and local spots such as:
- 40 minutes - Santa Clara Lake for swimming.
50 minutes from west coast beaches such as Vila Nova de Milfontes.
1 minute from the National road N123 (cannot hear any noise from it).
1.15hrs to the Spanish border.
10 minutes to healthcare centreContact us to arrange a viewing. Virtual Tours are also available.
Additional note: A brand-new SUV is also for sale with approximately 1000 miles on the engine.
Contact
Farm 4 Bedrooms Triplex
Boavista, Mazedo e Cortes, Monção, Distrito de Viana do Castelo
For refurbishment · 845m²
With Garage
buy
700.000 €
Quinta composta por 3 pisos, cave, R/C e 1º andar.
Cave: garagem, lavandaria com acesso pelo exterior, balneários, garrafeira, adega e salão de jogos.
R/C: Hall de entrada, escritório, sala de estar com ligação à sala de jantar, as 2 com acesso à varanda, casa de banho de serviço, cozinha com varanda e acesso ao exterior, corredor, hall de quartos e 3 suites com varandas.
1º andar: hall de escadas, casa de banho de serviço, suite principal, biblioteca e varanda toda à volta.
Toda a estrutura e cobertura é de betão armado, remate a telha, pavimento interior em soalho, paredes em estuque, exteriores em cerâmica. Apresenta ainda vãos em alumínio, vidro simples e pré-instalação de aquecimento central.
Dispõe ainda de piscina e abrigo de apoio à piscina, e de, aproximadamente, 1 hectare de terreno que pode ser destinado a qualquer exploração agrícola ou a uma ocupação mista - composta por exploração agrícola e jardim.
Cave: garagem, lavandaria com acesso pelo exterior, balneários, garrafeira, adega e salão de jogos.
R/C: Hall de entrada, escritório, sala de estar com ligação à sala de jantar, as 2 com acesso à varanda, casa de banho de serviço, cozinha com varanda e acesso ao exterior, corredor, hall de quartos e 3 suites com varandas.
1º andar: hall de escadas, casa de banho de serviço, suite principal, biblioteca e varanda toda à volta.
Toda a estrutura e cobertura é de betão armado, remate a telha, pavimento interior em soalho, paredes em estuque, exteriores em cerâmica. Apresenta ainda vãos em alumínio, vidro simples e pré-instalação de aquecimento central.
Dispõe ainda de piscina e abrigo de apoio à piscina, e de, aproximadamente, 1 hectare de terreno que pode ser destinado a qualquer exploração agrícola ou a uma ocupação mista - composta por exploração agrícola e jardim.
Contact
Farm 4 Bedrooms
Lardosa, Castelo Branco, Distrito de Castelo Branco
Used · 6,250m²
With Garage
buy
700.000 €
Quinta situada na freguesia da Lardosa, perto de aldeia provida com comércio local, a apenas 15 minutos da cidade de Castelo Branco.
Composta por 5 artigos de caráter habitacional alguns atualmente em estado de reconstrução (são vendidos reconstruídos) e um terreno de 6250 m², fértil, plano, com diversas árvores de fruto e horta diversificada, muito bem tratado.
Propriedade com muito bons acessos e com excelente exposição solar.
Existem também diversos anexos.
Esta quinta tem diversas construções onde três delas se encontram com condições de habitabilidade.
Todas com construção de arquitetura tradicional a salvaguardar os materiais pedrosos antigos, trazendo um total de charme e encanto ás mesmas.
São mais de 1100 m² urbanos, ideal para diversos projetos, desde poder isolar cada um deles guardando parte em comum se assim entender, para criar uma zona de realização de eventos, um turismo de habitação devido aos largos e históricos anos da propriedade, ou até mesmo para a criação de uma quinta em comunidade que está atualmente muito em voga.
Debruce-se sobre o seu sonho, pois aqui todas as hipóteses serão possíveis.
A quinta é toda murada e vedada, com diversos acessos e situa-se a apenas 20 minutos de Castelo Branco e a cerca de 5 quilómetros do acesso à autoestrada.
Tem nos arredores cafés, centro de dia, mercearia, minimercado, multibanco, restaurantes, vistas para o campo maravilhosas, etc.NOTA: As áreas dos imóveis acima mencionadas são por indicação das respetivas cadernetas/registos prediais.
Composta por 5 artigos de caráter habitacional alguns atualmente em estado de reconstrução (são vendidos reconstruídos) e um terreno de 6250 m², fértil, plano, com diversas árvores de fruto e horta diversificada, muito bem tratado.
Propriedade com muito bons acessos e com excelente exposição solar.
Existem também diversos anexos.
Esta quinta tem diversas construções onde três delas se encontram com condições de habitabilidade.
Todas com construção de arquitetura tradicional a salvaguardar os materiais pedrosos antigos, trazendo um total de charme e encanto ás mesmas.
São mais de 1100 m² urbanos, ideal para diversos projetos, desde poder isolar cada um deles guardando parte em comum se assim entender, para criar uma zona de realização de eventos, um turismo de habitação devido aos largos e históricos anos da propriedade, ou até mesmo para a criação de uma quinta em comunidade que está atualmente muito em voga.
Debruce-se sobre o seu sonho, pois aqui todas as hipóteses serão possíveis.
A quinta é toda murada e vedada, com diversos acessos e situa-se a apenas 20 minutos de Castelo Branco e a cerca de 5 quilómetros do acesso à autoestrada.
Tem nos arredores cafés, centro de dia, mercearia, minimercado, multibanco, restaurantes, vistas para o campo maravilhosas, etc.NOTA: As áreas dos imóveis acima mencionadas são por indicação das respetivas cadernetas/registos prediais.
Contact
Farm 4 Bedrooms
Vila Flor e Nabo, Distrito de Bragança
Used · 850m²
With Garage
buy
720.000 €
Quinta Vinícola de São Gonçalo is located in the protected geographical region of the Douro (Douro DOP), 1 km from the historic center of Vila Flor and 1.5 km from the highway that connects Spain (30 minutes) and Porto (90 minutes), being one of the oldest properties in the region. In 2001, two pillars demarcating the territory were discovered, which in the 18th century marked the Protected Geographical Region of the Douro Vinhateira for the first time in the world. Historical sources indicate that the Quinta belongs to the network of the Marquês do Pombal, Prime Minister of Portugal, having had several owners since the 19th century. XVIII, as Real Companhia Velha. The Quinta has been modernized while maintaining its tradition and having an enormous capacity for the production of table wine and port wine. Characteristics: -6,744 hectares of usable area; Varietal composition - 50% red, 50% white. (Viosinho, Gouveio do Douro and Rabigato, Touriga Nacional, Tinta Roriz and Touriga Franca). Land for sweet potato irrigation, vineyard, olive grove, fruit trees, fig trees, almond trees, land for rye - 43500m2 Buildings: Total built area - approx. 3000m2: - Cellars, 4 houses; - Main residential house (1 floor, 4 bedrooms, 3 bathrooms, 2 chimneys, 1 kitchen, 1 living room, 1 covered terrace with 167 m2, 1 terrace with 62m2) - Área bruta de construção 710 m2; Área bruta dependente 310 m2; Área de implantação 310 m2; Área bruta privativa 400 m2 - Casa do Quintinha - 2 floors, each with 2 bedrooms, 1 bathroom, 1 kitchen) - 70m2 - Wine fermentation and elaboration cabinet -Guest house with 2 bedrooms and 1 bathroom - 120m2 - Dovecote for 250 doves; - Water pressure unit with swimming pool; - 2 underground caverns for 10,000 bottles, one in a stone cave; - 2 cupboards at the top only - 3 auxiliary buildings and offices. The infrastructure: - Total electrification of all sites and facilities. - 3 underground wells with water - Internal water supply network throughout the territory. - 3 cumulative pools for water - paved paths between the wineries - 5.37 ha of cultivated and registered vineyard not IVDP, year - 2013. Classification for Porto production following the IVDP benefit system - 10000 kg, class D - Reinforced terraces for sowing and cultivation.
Contact
Farm 4 Bedrooms
Centro, Silves, Distrito de Faro
Used · 138m²
With Garage
buy
740.000 €
Farm with two houses and 15160m² of land, with warehouse, greenhouses and plenty of agricultural potential, located just 3km from Silves.
The main house consists of a living room with Norwegian wood stove, dining room, 2 bedrooms with fitted wardrobes, corridor, 1 bathroom, 1 toilet room, laundry room, kitchen, covered terrace and roof terrace with beautiful countryside views.
The Second House, traditional in style, has been used has a guest house and consists of a living room, 2 bedrooms, kitchen, 1 shower rooms, shed, stable and haystack used has a private museum.
Both houses are surrounded by a rose garden, and equipped with air conditioning and a Norwegian wood stove.
On the property there is a 25m2 agricultural warehouse, a large carport for parking cars, pigsties, storage, water tank, water well, automatic irrigation and garden with different varieties of plants, flowers and fruits (Citrus, Papaya, Banana, avocado, medlars, fig trees, dragon fruit, etc.).
Mains water and irrigation water from the Dam.
The 15160m2 plot is completely fenced, has 2 access gates, several leisure areas with pergolas/gazebos and tables, an area for agriculture, animals, greenhouses and parking.
The property offers diverse potential, as an agricultural farm, tourism, housing or even commercial, as it is located very close to the Historical city of Silves, with good access.
The main house consists of a living room with Norwegian wood stove, dining room, 2 bedrooms with fitted wardrobes, corridor, 1 bathroom, 1 toilet room, laundry room, kitchen, covered terrace and roof terrace with beautiful countryside views.
The Second House, traditional in style, has been used has a guest house and consists of a living room, 2 bedrooms, kitchen, 1 shower rooms, shed, stable and haystack used has a private museum.
Both houses are surrounded by a rose garden, and equipped with air conditioning and a Norwegian wood stove.
On the property there is a 25m2 agricultural warehouse, a large carport for parking cars, pigsties, storage, water tank, water well, automatic irrigation and garden with different varieties of plants, flowers and fruits (Citrus, Papaya, Banana, avocado, medlars, fig trees, dragon fruit, etc.).
Mains water and irrigation water from the Dam.
The 15160m2 plot is completely fenced, has 2 access gates, several leisure areas with pergolas/gazebos and tables, an area for agriculture, animals, greenhouses and parking.
The property offers diverse potential, as an agricultural farm, tourism, housing or even commercial, as it is located very close to the Historical city of Silves, with good access.
Contact
Farm 4 Bedrooms
Gestaçô, Baião, Distrito do Porto
Used · 30,000m²
With Garage
buy
750.000 €
Quinta com produção de mirtilo e vinha (Nova) , tem 2 casas gémeas térreas T2, uma antiga mas reformada, com 2 quartos e 2 quartos de banho, paredes exteriores em alvenaria granito e outra nova com construção em alvenaria em betão armado A casa nova tem uma suite e mais 1 quarto, e 2 casas de banho. Tem 3 minas de agua. Aquecimento central em todas dependências de ambas as casas, tem uma piscina de 9 metros por 4 metros, e mais um anexo 39m2 de apoio à piscina. Foi esta a razão do aumento do valor da venda.
A produção de mirtilo pode atingir 5 toneladas e a vinha como é de plantação nova, ainda não tem registo de quantidades.
Fica a 45 minutos do Porto, pela A4 saída para Mesão Frio ou por Vila Real/Régua pela A24 depois Régua/Gestaçô, pela nacional 108
ACEITA-SE PROPOSTAS
A produção de mirtilo pode atingir 5 toneladas e a vinha como é de plantação nova, ainda não tem registo de quantidades.
Fica a 45 minutos do Porto, pela A4 saída para Mesão Frio ou por Vila Real/Régua pela A24 depois Régua/Gestaçô, pela nacional 108
ACEITA-SE PROPOSTAS
Contact
Farm 4 Bedrooms
Brescos, Santo André, Santiago do Cacém, Distrito de Setúbal
Used · 352m²
With Garage
buy
750.000 €
Unique farm close to the beach of Lagoa de Santo André. A dream.
Come and meet us.
#ref:MAS_6
Come and meet us.
#ref:MAS_6
Contact
Cattle Ranch 4 Bedrooms
Santiago do Cacém, S.Cruz e S.Bartolomeu da Serra, Distrito de Setúbal
Used · 207m²
With Garage
buy
750.000 €
Farm of 9500 m2 with a dream view
In one of the charming Alentejo villages, inserted in a rural area, a place that excels for its tranquility and privileged contact with nature, a few minutes from the county seat of Santiago do Cacém, there is available for sale a single storey T4 house on a property with 9500 m2, with a panoramic view from which it is possible to look out over the beautiful Arrábida mountain range.
*MAIN HOUSING: It is from the entrance hall and corridor that we access the different rooms of the house. It thus has a service bathroom, laundry, large living room with lots of light and fireplace with stove, which gives us access to the dining room and office space. It features a fully furnished and equipped kitchen, with an extractor hood, oven and built-in ceramic hob, as well as a wood burning stove. The bedroom area consists of four bedrooms, one of which is a suite, with a bathroom equipped with a bathtub, natural lighting and air conditioning. Another bedroom has a built-in wardrobe and also air conditioning. Still in the hall of rooms it is possible to find a built-in wardrobe and a bathroom with natural light, consisting of a shower with fenced and plenty of storage, which serves as a service to the secondary bedrooms.
The main garage provides private access to the interior of the house, and also to a basement area with excellent storage.
*SECONDARY BUILDING: Consisting of two garages, in box and with independent access. Outside it is possible to find a space for leisure and outdoor dining with barbecue/barbecue, wood oven and sink.
*EXTERIOR/TERRAIN SPACE: The land is fully fenced, with easy access, with an automatic entrance gate. It also has two water holes with a cistern for water storage. In terms of arable crops, it has an orchard with approximately 200 fruit trees, namely orange, lemon, banana, apple and pear trees.
The house, which is in good condition and maintenance, has windows with PCV frames and double glazing, with exterior aluminum shutters. The floor is mostly in marble, with the exception of the rooms where the floor is made of cork, which provides refinement and comfort. The production of hot water is ensured by a water heater and, if necessary, a gas heater.
It is located 20 minutes from the Costa de Santo André, and the cities of Sines and Grândola and the closest access to the A2, and still 5 minutes from the city of Santiago do Cacém and all essential services.
Dare to enjoy the sunny days and magical nights of the Alentejo Coast with quality!
For more information or to schedule a visit you can contact us by email or phone indicating the property reference NS 442
Location: Santa Cruz, Santiago do Cacém
Total Land Area: 9500 m2
Gross Private Area: 244 m2
Useful Area: 207.40 m2
Dependent Gross Area: 50 m2
Year of Construction: 1985
EC: AND
REF. PROPERTY: NS 442
License AMI 14540
Count on our commitment, support and dedication when marketing your property!
Contact us for a quote, all our credit intermediation and insurance services are free.
Schedule your visit today and learn more about this opportunity!
Translated by Google.
In one of the charming Alentejo villages, inserted in a rural area, a place that excels for its tranquility and privileged contact with nature, a few minutes from the county seat of Santiago do Cacém, there is available for sale a single storey T4 house on a property with 9500 m2, with a panoramic view from which it is possible to look out over the beautiful Arrábida mountain range.
*MAIN HOUSING: It is from the entrance hall and corridor that we access the different rooms of the house. It thus has a service bathroom, laundry, large living room with lots of light and fireplace with stove, which gives us access to the dining room and office space. It features a fully furnished and equipped kitchen, with an extractor hood, oven and built-in ceramic hob, as well as a wood burning stove. The bedroom area consists of four bedrooms, one of which is a suite, with a bathroom equipped with a bathtub, natural lighting and air conditioning. Another bedroom has a built-in wardrobe and also air conditioning. Still in the hall of rooms it is possible to find a built-in wardrobe and a bathroom with natural light, consisting of a shower with fenced and plenty of storage, which serves as a service to the secondary bedrooms.
The main garage provides private access to the interior of the house, and also to a basement area with excellent storage.
*SECONDARY BUILDING: Consisting of two garages, in box and with independent access. Outside it is possible to find a space for leisure and outdoor dining with barbecue/barbecue, wood oven and sink.
*EXTERIOR/TERRAIN SPACE: The land is fully fenced, with easy access, with an automatic entrance gate. It also has two water holes with a cistern for water storage. In terms of arable crops, it has an orchard with approximately 200 fruit trees, namely orange, lemon, banana, apple and pear trees.
The house, which is in good condition and maintenance, has windows with PCV frames and double glazing, with exterior aluminum shutters. The floor is mostly in marble, with the exception of the rooms where the floor is made of cork, which provides refinement and comfort. The production of hot water is ensured by a water heater and, if necessary, a gas heater.
It is located 20 minutes from the Costa de Santo André, and the cities of Sines and Grândola and the closest access to the A2, and still 5 minutes from the city of Santiago do Cacém and all essential services.
Dare to enjoy the sunny days and magical nights of the Alentejo Coast with quality!
For more information or to schedule a visit you can contact us by email or phone indicating the property reference NS 442
Location: Santa Cruz, Santiago do Cacém
Total Land Area: 9500 m2
Gross Private Area: 244 m2
Useful Area: 207.40 m2
Dependent Gross Area: 50 m2
Year of Construction: 1985
EC: AND
REF. PROPERTY: NS 442
License AMI 14540
Count on our commitment, support and dedication when marketing your property!
Contact us for a quote, all our credit intermediation and insurance services are free.
Schedule your visit today and learn more about this opportunity!
Translated by Google.
Contact
Farm 4 Bedrooms
São Miguel de Machede, Évora, Distrito de Évora
Remodelled · 278m²
With Garage
buy
784.000 €
Descubra esta deslumbrante quinta T4, onde a modernidade encontra o charme rústico do Alentejo. Com uma habitação de linhas contemporâneas, distribuída num único piso e em excelente estado de conservação, esta propriedade é um verdadeiro refúgio de paz e conforto.
Conforto e Elegância:
- Sala espaçosa com ar condicionado e recuperador de calor, ideal para as noites frescas do Alentejo.
- Cozinha equipada da marca Santos, perfeita para preparar deliciosas refeições.
- 1 suite com closet, 2 quartos com roupeiro e um versátil quarto/escritório.
- 4 instalações sanitárias, lavandaria e amplo estacionamento.
Lazer e Sustentabilidade:
- Piscina de água salgada com casa de máquinas alimentada por água de furo, garantindo momentos de diversão e relaxamento.
- Painéis solares e sistema gota a gota no vasto pomar, alimentados por água de furo, destacando o compromisso com a sustentabilidade.
Natureza e Tranquilidade:
- Jardim cuidado, canil, casa de apoio e um pomar repleto de diversas árvores de fruto, totalmente vedado, proporcionando privacidade e segurança.
- Extraordinária vista sobre a Serra d’Ossa e o Castelo de Évoramonte, uma paisagem de cortar a respiração.
Acesso e Localização:
- Localizada numa zona muito calma e tranquila, a quinta tem ótimos acessos, permitindo desfrutar da serenidade do campo com a conveniência de conexões fáceis.
Esta quinta não é apenas uma casa, é um estilo de vida no idílico Alentejo, onde cada detalhe foi pensado para oferecer o máximo de conforto e qualidade de vida.
Venha viver o seu sonho no Alentejo!
Conforto e Elegância:
- Sala espaçosa com ar condicionado e recuperador de calor, ideal para as noites frescas do Alentejo.
- Cozinha equipada da marca Santos, perfeita para preparar deliciosas refeições.
- 1 suite com closet, 2 quartos com roupeiro e um versátil quarto/escritório.
- 4 instalações sanitárias, lavandaria e amplo estacionamento.
Lazer e Sustentabilidade:
- Piscina de água salgada com casa de máquinas alimentada por água de furo, garantindo momentos de diversão e relaxamento.
- Painéis solares e sistema gota a gota no vasto pomar, alimentados por água de furo, destacando o compromisso com a sustentabilidade.
Natureza e Tranquilidade:
- Jardim cuidado, canil, casa de apoio e um pomar repleto de diversas árvores de fruto, totalmente vedado, proporcionando privacidade e segurança.
- Extraordinária vista sobre a Serra d’Ossa e o Castelo de Évoramonte, uma paisagem de cortar a respiração.
Acesso e Localização:
- Localizada numa zona muito calma e tranquila, a quinta tem ótimos acessos, permitindo desfrutar da serenidade do campo com a conveniência de conexões fáceis.
Esta quinta não é apenas uma casa, é um estilo de vida no idílico Alentejo, onde cada detalhe foi pensado para oferecer o máximo de conforto e qualidade de vida.
Venha viver o seu sonho no Alentejo!
Contact
Rustic House 4 Bedrooms
Vale de Santarém, Distrito de Santarém
Used · 220m²
With Garage
buy
790.000 €
Located a few kilometers from the city of Santarém, capital of Ribatejo, just 10 minutes from Cartaxo and 1 hour from Lisbon, this stunning property offers an exclusive retreat in the heart of Portugal - A true Ribatejo paradise!
It is in this region that you will find this cozy farm with a traditional rustic style. With warm and cheerful tones, this property mixes cultures and inspirations harmoniously, allowing you to enjoy the landscape and country life in all its splendor. Its careful design and construction create diverse environments and activities, inviting sharing and conviviality.
With a total area of approx. 7,700 m2, the heart of this property is the ’Logradouro da Oliveira’, a perfect space to relax and enjoy the rhythm of the countryside. Additionally, the farm includes the following buildings:
T4 single storey house, with 220 m2 surrounded by a porch. The villa consists of a large living room with fireplace, 3 bedrooms with built-in wardrobes, a complete bathroom to support the bedrooms, a suite with closet, kitchen, pantry and guest bathroom.
Support house, where we find the Gathering with solid wood ceiling, a rustic kitchen with fireplace, a 125 m2 warehouse, a bathroom and gym.
Leisure shed measuring 20 m2, equipped with a wood-burning oven.
Total built area 345 m2 + 20 m2
Built in 2002, this villa stands out for its comfort, welcoming atmosphere, attention to detail and extraordinary construction quality, using excellent materials.
Among the notable features, the following stand out: solar panels for self-consumption, central heating with fireplace system and diesel supply and boiler for heating the house, aluminum windows with thermal cut and double glazing, stone kitchen countertops and bathroom pink lioz, solid wood flooring in the hallways and bedrooms, jambs, doors and wardrobes in solid Nordic pine, exterior doors in treated solid wood, 1 meter air gap throughout the house, ceilings with traditional stucco, porch in pine wood treated in an autoclave, walls insulated with a top plate or attic also insulated.
In addition to the various interior space options, this property invites you to live outdoors, offering several areas that provide all the comfort and authenticity of a country house.
Highlights include:
Open view
50 m2 swimming pool, with shower area and solarium, perfect for enjoying the pleasant Ribatejo summers.
Forest area, ideal for convivial moments or simply to connect with nature.
Childrens play area.
Garden with grass, plants and flowers, which extends throughout the property.
Orchard, where you can taste freshly picked fruits.
Garden garden, perfect for growing your own fresh vegetables and herbs.
Ribatejo is a region of surprising beauty, full of enchanting landscapes, vast marshes, the splendid Tagus River and a rich monumental and architectural heritage that crosses the entire province. Inspired by authentic and captivating traditions, this region is known for its strong connections to the countryside, delicious cuisine, excellent wines and the tribute to the horse, the countryside and the bull.
It is in this region that you will find this cozy farm with a traditional rustic style. With warm and cheerful tones, this property mixes cultures and inspirations harmoniously, allowing you to enjoy the landscape and country life in all its splendor. Its careful design and construction create diverse environments and activities, inviting sharing and conviviality.
With a total area of approx. 7,700 m2, the heart of this property is the ’Logradouro da Oliveira’, a perfect space to relax and enjoy the rhythm of the countryside. Additionally, the farm includes the following buildings:
T4 single storey house, with 220 m2 surrounded by a porch. The villa consists of a large living room with fireplace, 3 bedrooms with built-in wardrobes, a complete bathroom to support the bedrooms, a suite with closet, kitchen, pantry and guest bathroom.
Support house, where we find the Gathering with solid wood ceiling, a rustic kitchen with fireplace, a 125 m2 warehouse, a bathroom and gym.
Leisure shed measuring 20 m2, equipped with a wood-burning oven.
Total built area 345 m2 + 20 m2
Built in 2002, this villa stands out for its comfort, welcoming atmosphere, attention to detail and extraordinary construction quality, using excellent materials.
Among the notable features, the following stand out: solar panels for self-consumption, central heating with fireplace system and diesel supply and boiler for heating the house, aluminum windows with thermal cut and double glazing, stone kitchen countertops and bathroom pink lioz, solid wood flooring in the hallways and bedrooms, jambs, doors and wardrobes in solid Nordic pine, exterior doors in treated solid wood, 1 meter air gap throughout the house, ceilings with traditional stucco, porch in pine wood treated in an autoclave, walls insulated with a top plate or attic also insulated.
In addition to the various interior space options, this property invites you to live outdoors, offering several areas that provide all the comfort and authenticity of a country house.
Highlights include:
Open view
50 m2 swimming pool, with shower area and solarium, perfect for enjoying the pleasant Ribatejo summers.
Forest area, ideal for convivial moments or simply to connect with nature.
Childrens play area.
Garden with grass, plants and flowers, which extends throughout the property.
Orchard, where you can taste freshly picked fruits.
Garden garden, perfect for growing your own fresh vegetables and herbs.
Ribatejo is a region of surprising beauty, full of enchanting landscapes, vast marshes, the splendid Tagus River and a rich monumental and architectural heritage that crosses the entire province. Inspired by authentic and captivating traditions, this region is known for its strong connections to the countryside, delicious cuisine, excellent wines and the tribute to the horse, the countryside and the bull.
Contact
Mansion 4 Bedrooms
Coronado (São Romão e São Mamede), Trofa, Distrito do Porto
Used · 508m²
With Garage
buy
795.000 €
Palacete ’Quinta do Comendador’
Situada em São Mamede do Coronado, a 2 Km do concelho da Maia, esta propriedade foi construída no início dos anos 30.
Com uma área total de 4200m2 é constituída por um Palacete, vários jardins, anexos, espaço para automóveis exterior e interior.
A zona habitável tem uma área de 508m2 com dois pisos onde se destacam os acabamentos em madeira ao longo das paredes e tetos.
No primeiro piso temos duas suites, um quarto individual, uma capela, sala de jantar, salar de estar, escritório, cozinha, mais uma casa de banho de apoio e dois terraços.
No piso inferior o espaço é distribuídos por um salão, garagem fechada e arrumos.
Na área exterior temos jardins e anexos.
Especial referência aos brasões esculpidos na entrada, assim como aos pilares únicos que se encontram no seu interior.
A ’Quinta do Comendador’ foi edificada pelo Mestre José Ferreira Thedim, escultor de Arte Sacra reconhecido mundialmente pelas suas obras, e a quem foi atribuído o título de Comendador (Cruz ’Pro Eclesia e Pontífice’ pelo Papa Pio XI) e a quem se deve esta obra de arquitetura. Está inserida numa Vila com fortes tradições artísticas única no seu género, rodeada por um amplo espaço verde, situada em S. Mamede do Coronado, concelho da Trofa a 2km do Concelho da Maia.
A casa construída em 1933, numa arquitetura simples mas com rigor, destacam-se dois majestosos pilares de entrada, o interior no qual abundam materiais nobres, como, granito azul, madeiras exóticas e os dois símbolos esculpidos na frontaria deste espaço.
Uma excelente propriedade para uma família, ou até para investimento.
Venha conhecer o espaço para a sua familía.
Eduardo Moreira
Id. (telefone)
Sábia Visão - Mediação Imobiliária, Lda AMI 8520
Situada em São Mamede do Coronado, a 2 Km do concelho da Maia, esta propriedade foi construída no início dos anos 30.
Com uma área total de 4200m2 é constituída por um Palacete, vários jardins, anexos, espaço para automóveis exterior e interior.
A zona habitável tem uma área de 508m2 com dois pisos onde se destacam os acabamentos em madeira ao longo das paredes e tetos.
No primeiro piso temos duas suites, um quarto individual, uma capela, sala de jantar, salar de estar, escritório, cozinha, mais uma casa de banho de apoio e dois terraços.
No piso inferior o espaço é distribuídos por um salão, garagem fechada e arrumos.
Na área exterior temos jardins e anexos.
Especial referência aos brasões esculpidos na entrada, assim como aos pilares únicos que se encontram no seu interior.
A ’Quinta do Comendador’ foi edificada pelo Mestre José Ferreira Thedim, escultor de Arte Sacra reconhecido mundialmente pelas suas obras, e a quem foi atribuído o título de Comendador (Cruz ’Pro Eclesia e Pontífice’ pelo Papa Pio XI) e a quem se deve esta obra de arquitetura. Está inserida numa Vila com fortes tradições artísticas única no seu género, rodeada por um amplo espaço verde, situada em S. Mamede do Coronado, concelho da Trofa a 2km do Concelho da Maia.
A casa construída em 1933, numa arquitetura simples mas com rigor, destacam-se dois majestosos pilares de entrada, o interior no qual abundam materiais nobres, como, granito azul, madeiras exóticas e os dois símbolos esculpidos na frontaria deste espaço.
Uma excelente propriedade para uma família, ou até para investimento.
Venha conhecer o espaço para a sua familía.
Eduardo Moreira
Id. (telefone)
Sábia Visão - Mediação Imobiliária, Lda AMI 8520
Contact
Farm 4 Bedrooms Triplex
Mafra , Distrito de Lisboa
Used · 300m²
With Garage
buy
800.000 €
Detached 4+1 bedroom villa (gym on the 1st floor), set in a plot of 4,783m² with wide views of countryside and mountains, mostly on the ground floor.
It is located 5 minutes from the A21 and the centre of the village of Mafra, nearby there are shops, schools and colleges and about 15 km from the village and beaches of Ericeira.
The villa is developed as follows:
- Floor -1: large garage of 130m² with two automatic gates, and space for four cars and storage.
- Floor 0: large living room of 48m² uneven with the dining room of 19m², kitchen with island and direct access to the porch with barbecue, guest bathroom, laundry, access corridor to the bedroom area, bathroom to support the two bedrooms and the suite with dressing room.
Games room (*) with 46m² with an all-glass wall.
- 1st floor: 38m² lounge with access to the terrace.
Outdoor space with riding arena, several landscaped and paved areas and has a well, water hole and several water outlet points. The property is all lived.
Equipment:
Kitchen equipped with hob, oven, fridge, microwave, dishwasher, water heater, extractor fan.
(*) Games room declared as a shed.
*Areas taken from the CPU*
* All available information does not exempt the mediator from confirming as well as consulting the property documentation. *
It is located 5 minutes from the A21 and the centre of the village of Mafra, nearby there are shops, schools and colleges and about 15 km from the village and beaches of Ericeira.
The villa is developed as follows:
- Floor -1: large garage of 130m² with two automatic gates, and space for four cars and storage.
- Floor 0: large living room of 48m² uneven with the dining room of 19m², kitchen with island and direct access to the porch with barbecue, guest bathroom, laundry, access corridor to the bedroom area, bathroom to support the two bedrooms and the suite with dressing room.
Games room (*) with 46m² with an all-glass wall.
- 1st floor: 38m² lounge with access to the terrace.
Outdoor space with riding arena, several landscaped and paved areas and has a well, water hole and several water outlet points. The property is all lived.
Equipment:
Kitchen equipped with hob, oven, fridge, microwave, dishwasher, water heater, extractor fan.
(*) Games room declared as a shed.
*Areas taken from the CPU*
* All available information does not exempt the mediator from confirming as well as consulting the property documentation. *
Contact
Farm 4 Bedrooms
Assunção, Ajuda, Salvador e Santo Ildefonso, Elvas, Distrito de Portalegre
Used · 500m²
With Garage
buy
800.000 €
Located on a 1.5ha plot, this estate stands out with a spacious 500m2 house. Upon entering, you are greeted by a fantastic porch with stunning views of the city of Elvas. Inside, a hallway leads to a large, bright living room with a beautiful fireplace.
The kitchen is also generously sized and includes a pantry and laundry room. Adjacent to the kitchen is the dining room, perfect for enjoying meals with family and friends. This entire area of the ground floor has a service WC. For those needing a quiet space to work, there is also an office and a bedroom with a closet and WC on the ground floor. Under the staircase, a room offers additional storage space.
On the first floor, accessible via a staircase with a beautiful custom railing, there are three bedrooms and a shared closet with heating. The master bedroom has AC, a closet, WC, and a balcony with views of the city of Elvas. The second bedroom also features AC, a closet, a spacious WC with a window, and a balcony overlooking the back of the house. The third bedroom, equipped with AC, a closet, a WC, and a balcony, completes this floor.
Externally, the house has a garage for three cars, equipped with a WC, a utility room, and an artesian well that supplies the entire house and the pool. The garage is internally connected to the typical Alentejo kitchen, perfect for hosting guests.
The exterior of the estate includes two small masonry houses for dogs and a storage room for materials. In the summer, the saltwater pool, with a supporting WC, offers a refreshing retreat. The entire property is fenced and has two electric gates.
Located just 2 minutes from the city of Elvas and its services, this estate offers the perfect balance of tranquility and convenience.
The kitchen is also generously sized and includes a pantry and laundry room. Adjacent to the kitchen is the dining room, perfect for enjoying meals with family and friends. This entire area of the ground floor has a service WC. For those needing a quiet space to work, there is also an office and a bedroom with a closet and WC on the ground floor. Under the staircase, a room offers additional storage space.
On the first floor, accessible via a staircase with a beautiful custom railing, there are three bedrooms and a shared closet with heating. The master bedroom has AC, a closet, WC, and a balcony with views of the city of Elvas. The second bedroom also features AC, a closet, a spacious WC with a window, and a balcony overlooking the back of the house. The third bedroom, equipped with AC, a closet, a WC, and a balcony, completes this floor.
Externally, the house has a garage for three cars, equipped with a WC, a utility room, and an artesian well that supplies the entire house and the pool. The garage is internally connected to the typical Alentejo kitchen, perfect for hosting guests.
The exterior of the estate includes two small masonry houses for dogs and a storage room for materials. In the summer, the saltwater pool, with a supporting WC, offers a refreshing retreat. The entire property is fenced and has two electric gates.
Located just 2 minutes from the city of Elvas and its services, this estate offers the perfect balance of tranquility and convenience.
Contact
Farm 4 Bedrooms Duplex
Souto Santa Maria, Souto São Salvador e Gondomar, Guimarães, Distrito de Braga
Used · 466m²
With Garage
buy
800.000 €
Venda de Quinta em Souto (São Salvador), Guimarães
Apresentamos uma magnífica quinta à venda em Souto (São Salvador), Guimarães, com aproximadamente 11 hectares de terreno. Este extenso espaço é totalmente murado e vedado, garantindo privacidade e segurança absoluta. Esta propriedade é composta por três artigos distintos: um urbano e dois rústicos.
Os artigos rústicos destinam-se ao apoio agrícola e à cultura arvense de regadio, além de incluírem eucaliptal, pinhal e mato. Estes artigos oferecem uma estrutura de suporte essencial para a gestão agrícola, proporcionando uma excelente oportunidade para exploração e desenvolvimento rural.
O artigo urbano, com uma área de aproximadamente 466,50 m², é composto por uma moradia distribuída em cave e rés-do-chão. Esta moradia foi completamente renovada em 2018, assegurando uma combinação perfeita entre conforto moderno e charme rústico. A casa dispõe de quatro quartos espaçosos, três casas de banho modernas, duas cozinhas totalmente equipadas, salões amplos e uma garagem com capacidade para 6 a 7 carros.
Além da moradia principal, a propriedade inclui um espigueiro com 144 m² e um anexo com 106,85 m², ambos em excelente estado de conservação e com potencial para diversas utilizações.
Características da Propriedade:
Água de Mina: Recurso hídrico natural que garante uma fonte de água constante e de qualidade.
Tanque: Estrutura de armazenamento de água, ideal para irrigação e outras necessidades.
Anexos: Espaços adicionais que podem ser utilizados para várias finalidades, como armazenamento ou atividades agrícolas.
Espigueiro: Estrutura tradicional em madeira e pedra, utilizada para armazenamento de cereais e outros produtos agrícolas.
Estufa: Espaço dedicado ao cultivo protegido, permitindo a produção de plantas e vegetais durante todo o ano.
Quintal/Horta: Área dedicada ao cultivo de hortaliças e plantas, ideal para quem aprecia a agricultura sustentável e o cultivo próprio de alimentos.
Eucaliptal: Área plantada com eucaliptos, que pode ser explorada para produção de madeira ou para outras finalidades.
Ar Condicionado: Equipamento instalado para garantir conforto térmico em todas as estações do ano.
Vidros Duplos: Janelas com isolamento térmico e acústico, proporcionando maior eficiência energética e conforto.
Roupeiros Embutidos: Solução prática e eficiente para armazenamento, presente em todos os quartos.
Portões Automáticos: Facilita o acesso à propriedade, garantindo segurança e conveniência.
Esta quinta oferece uma oportunidade única para quem busca um refúgio de tranquilidade e privacidade, sem abdicar de comodidades modernas. É um espaço ideal tanto para residência permanente como para investimento em turismo rural ou outras atividades lucrativas.
A combinação de áreas cultiváveis, estruturas de apoio agrícola e a moradia renovada fazem desta propriedade uma excelente oportunidade de negócio. Venha conhecer este paraíso em Guimarães e descubra o potencial que esta quinta pode oferecer.
Entre em contato para mais informações e agende uma visita. Não perca a oportunidade de investir num espaço com tanto a oferecer!
Apresentamos uma magnífica quinta à venda em Souto (São Salvador), Guimarães, com aproximadamente 11 hectares de terreno. Este extenso espaço é totalmente murado e vedado, garantindo privacidade e segurança absoluta. Esta propriedade é composta por três artigos distintos: um urbano e dois rústicos.
Os artigos rústicos destinam-se ao apoio agrícola e à cultura arvense de regadio, além de incluírem eucaliptal, pinhal e mato. Estes artigos oferecem uma estrutura de suporte essencial para a gestão agrícola, proporcionando uma excelente oportunidade para exploração e desenvolvimento rural.
O artigo urbano, com uma área de aproximadamente 466,50 m², é composto por uma moradia distribuída em cave e rés-do-chão. Esta moradia foi completamente renovada em 2018, assegurando uma combinação perfeita entre conforto moderno e charme rústico. A casa dispõe de quatro quartos espaçosos, três casas de banho modernas, duas cozinhas totalmente equipadas, salões amplos e uma garagem com capacidade para 6 a 7 carros.
Além da moradia principal, a propriedade inclui um espigueiro com 144 m² e um anexo com 106,85 m², ambos em excelente estado de conservação e com potencial para diversas utilizações.
Características da Propriedade:
Água de Mina: Recurso hídrico natural que garante uma fonte de água constante e de qualidade.
Tanque: Estrutura de armazenamento de água, ideal para irrigação e outras necessidades.
Anexos: Espaços adicionais que podem ser utilizados para várias finalidades, como armazenamento ou atividades agrícolas.
Espigueiro: Estrutura tradicional em madeira e pedra, utilizada para armazenamento de cereais e outros produtos agrícolas.
Estufa: Espaço dedicado ao cultivo protegido, permitindo a produção de plantas e vegetais durante todo o ano.
Quintal/Horta: Área dedicada ao cultivo de hortaliças e plantas, ideal para quem aprecia a agricultura sustentável e o cultivo próprio de alimentos.
Eucaliptal: Área plantada com eucaliptos, que pode ser explorada para produção de madeira ou para outras finalidades.
Ar Condicionado: Equipamento instalado para garantir conforto térmico em todas as estações do ano.
Vidros Duplos: Janelas com isolamento térmico e acústico, proporcionando maior eficiência energética e conforto.
Roupeiros Embutidos: Solução prática e eficiente para armazenamento, presente em todos os quartos.
Portões Automáticos: Facilita o acesso à propriedade, garantindo segurança e conveniência.
Esta quinta oferece uma oportunidade única para quem busca um refúgio de tranquilidade e privacidade, sem abdicar de comodidades modernas. É um espaço ideal tanto para residência permanente como para investimento em turismo rural ou outras atividades lucrativas.
A combinação de áreas cultiváveis, estruturas de apoio agrícola e a moradia renovada fazem desta propriedade uma excelente oportunidade de negócio. Venha conhecer este paraíso em Guimarães e descubra o potencial que esta quinta pode oferecer.
Entre em contato para mais informações e agende uma visita. Não perca a oportunidade de investir num espaço com tanto a oferecer!
Contact
Farm 4 Bedrooms
Gorcinhos , Mafra, Distrito de Lisboa
Used · 224m²
With Garage
buy
820.000 €
OFERTA DO VALOR DE ESCRITURA.
Apresentamos esta incrível quinta com uma deslumbrante moradia de tipologia T4, situada em uma localização privilegiada. Com amplas áreas interiores, esta propriedade oferece o máximo de conforto e uma qualidade de vida incomparável.
Características da Moradia:
- Quartos: 4 espaçosos e iluminados.
- Elevador: Para maior comodidade e acessibilidade.
- Sala: Com lareira e recuperador de calor, perfeita para os dias mais frios.
- Cozinha: Totalmente equipada com placa vitrocerâmica, forno, combinado e máquina de lavar loiça.
- Telheiro: Com zona de churrasqueira e vista desafogada.
Equipamentos e Comodidades:
- Aspiração central.
- Ar condicionado.
- Aquecimento de águas quentes sanitárias através de painéis solares.
- Painéis fotovoltaicos para produção de energia.
- Janelas de vidro duplo/oscilobatentes.
- Porta blindada.
- Vídeo porteiro.
- Portão elétrico.
- Alarme.
- Garagem para 4 carros.
- Gás canalizado.
Área Externa:
- Churrasqueira.
- Pomar.
- Zonas de relva e pinheiros.
- Espaço para piscina e horta.
- Duas entradas para a propriedade.
Localização:
Situada em uma zona de fácil acesso à autoestrada, próximo ao centro da vila, comércio e principais serviços, a aproximadamente 7 km das belas praias da Ericeira. Ideal para quem busca tranquilidade sem abrir mão da conveniência.
Venha descobrir o seu novo lar e viver com todo o conforto e elegância que esta magnífica quinta pode oferecer!
Tratamos do seu processo de crédito, apresentando as melhores soluções para si, através de intermediário de crédito certificado pelo Banco de Portugal.
*As informações apresentadas neste anúncio são de natureza meramente informativa não podendo ser consideradas vinculativas, não dispensa a consulta e confirmação das mesmas junto da mediadora.
Apresentamos esta incrível quinta com uma deslumbrante moradia de tipologia T4, situada em uma localização privilegiada. Com amplas áreas interiores, esta propriedade oferece o máximo de conforto e uma qualidade de vida incomparável.
Características da Moradia:
- Quartos: 4 espaçosos e iluminados.
- Elevador: Para maior comodidade e acessibilidade.
- Sala: Com lareira e recuperador de calor, perfeita para os dias mais frios.
- Cozinha: Totalmente equipada com placa vitrocerâmica, forno, combinado e máquina de lavar loiça.
- Telheiro: Com zona de churrasqueira e vista desafogada.
Equipamentos e Comodidades:
- Aspiração central.
- Ar condicionado.
- Aquecimento de águas quentes sanitárias através de painéis solares.
- Painéis fotovoltaicos para produção de energia.
- Janelas de vidro duplo/oscilobatentes.
- Porta blindada.
- Vídeo porteiro.
- Portão elétrico.
- Alarme.
- Garagem para 4 carros.
- Gás canalizado.
Área Externa:
- Churrasqueira.
- Pomar.
- Zonas de relva e pinheiros.
- Espaço para piscina e horta.
- Duas entradas para a propriedade.
Localização:
Situada em uma zona de fácil acesso à autoestrada, próximo ao centro da vila, comércio e principais serviços, a aproximadamente 7 km das belas praias da Ericeira. Ideal para quem busca tranquilidade sem abrir mão da conveniência.
Venha descobrir o seu novo lar e viver com todo o conforto e elegância que esta magnífica quinta pode oferecer!
Tratamos do seu processo de crédito, apresentando as melhores soluções para si, através de intermediário de crédito certificado pelo Banco de Portugal.
*As informações apresentadas neste anúncio são de natureza meramente informativa não podendo ser consideradas vinculativas, não dispensa a consulta e confirmação das mesmas junto da mediadora.
Contact
Farm 4 Bedrooms Duplex
Azoia de Cima e Tremês, Santarém, Distrito de Santarém
Used · 239m²
With Garage
buy
845.000 €
Farm with T4 house, composed on the ground floor and 1st floor, intended for housing with an area of 239.60 m2.
It has 5 494.40 m2 of uncovered area - Urban Plot;
It has 26 000.00 m2 land area - Plot Rustic;
Located 60 minutes from Lisbon, with access via the A1 and EN 362 motorways; Excellent Hits!
Since the house comprises ground floor with kitchen, equipped with hob, oven, extractor fan, dishwasher and microwave, living room with fireplace and stove, suite with 1 wardrobe and bathroom with shower cubicle. On the 1st floor there are 3 bedrooms with wardrobes, 1 bathroom with shower base. It has 1 more agricultural kitchen, hall, 3 barns, 1 shed and storage room;
The house is equipped with central heating;
Attachments: kitchen, wood oven and barbecue, bathroom with shower, engine room, laundry and storage rooms. Garage for 3 cars;
It also has a swimming pool, garden with 3 lakes with fish (carp), kennel, several fruit trees and agricultural land, with automatic irrigation system;
The Quinta has an annex with 150 m², with 1 room with barbecue and oven, 1 large room;
The Quinta is completely fenced in its entirety with a concrete wall, with spotlights, with a Portuguese pavement, with a water hole and automatic irrigation, automatic gates and is equipped with a video surveillance system.
Book your visit now, I will be happy to welcome you!
It has 5 494.40 m2 of uncovered area - Urban Plot;
It has 26 000.00 m2 land area - Plot Rustic;
Located 60 minutes from Lisbon, with access via the A1 and EN 362 motorways; Excellent Hits!
Since the house comprises ground floor with kitchen, equipped with hob, oven, extractor fan, dishwasher and microwave, living room with fireplace and stove, suite with 1 wardrobe and bathroom with shower cubicle. On the 1st floor there are 3 bedrooms with wardrobes, 1 bathroom with shower base. It has 1 more agricultural kitchen, hall, 3 barns, 1 shed and storage room;
The house is equipped with central heating;
Attachments: kitchen, wood oven and barbecue, bathroom with shower, engine room, laundry and storage rooms. Garage for 3 cars;
It also has a swimming pool, garden with 3 lakes with fish (carp), kennel, several fruit trees and agricultural land, with automatic irrigation system;
The Quinta has an annex with 150 m², with 1 room with barbecue and oven, 1 large room;
The Quinta is completely fenced in its entirety with a concrete wall, with spotlights, with a Portuguese pavement, with a water hole and automatic irrigation, automatic gates and is equipped with a video surveillance system.
Book your visit now, I will be happy to welcome you!
Contact
Farm 4 Bedrooms Duplex
Azoia de Cima e Tremês, Santarém, Distrito de Santarém
Used · 239m²
With Garage
buy
845.000 €
Welcome to your new dream home! Located just 60 minutes from Lisbon, this extraordinary quinta offers a unique country living experience with convenient access from the A1 motorway and EN 362.
Main Features:
4 bedroom villa with ground floor and 1st floor, totalling 239.60m2 of living space.
Vast plot with 26,000.00m2 of rustic area and 5,494.40m2 of urban area.
Fully equipped kitchen on the ground floor, lounge with fireplace and wood burning stove, suite with fitted wardrobes and bathroom with shower cubicle.
On the 1st floor, 3 bedrooms with wardrobes and 1 bathroom with shower cubicle.
Central heating for year-round comfort.
Outbuildings include kitchen, wood-burning stove, barbecue, bathroom, engine room, laundry and storage rooms.
Spacious garage for 3 cars.
Stunning swimming pool, garden with 3 carp ponds, kennel and several fruit trees.
Agricultural land with automatic irrigation system for ease of maintenance.
Additional 150m² annex, offering a large room with barbecue and oven.
Infrastructure and security:
Fully fenced property with concrete wall, Portuguese pavement, borehole and automatic irrigation.
Automatic gates and video surveillance system for peace of mind.
Location and Access:
Just 60 minutes from Lisbon with easy access via the A1 and EN 362.
Excellent access, making your life more convenient.
Exclusive Extras:
BEPLACE offers you the opportunity to explore this unique property. Book your visit now and let us show you what this paradise has to offer!
About BEPLACE:
BEPLACE is a real estate agency with over a decade of experience.
Committed to providing professional services of excellence.
Our mission is to make our clients’ experience unique and memorable.
Book Your Visit Today!
BEPLACE Is Here To Serve You With Excellence!
Main Features:
4 bedroom villa with ground floor and 1st floor, totalling 239.60m2 of living space.
Vast plot with 26,000.00m2 of rustic area and 5,494.40m2 of urban area.
Fully equipped kitchen on the ground floor, lounge with fireplace and wood burning stove, suite with fitted wardrobes and bathroom with shower cubicle.
On the 1st floor, 3 bedrooms with wardrobes and 1 bathroom with shower cubicle.
Central heating for year-round comfort.
Outbuildings include kitchen, wood-burning stove, barbecue, bathroom, engine room, laundry and storage rooms.
Spacious garage for 3 cars.
Stunning swimming pool, garden with 3 carp ponds, kennel and several fruit trees.
Agricultural land with automatic irrigation system for ease of maintenance.
Additional 150m² annex, offering a large room with barbecue and oven.
Infrastructure and security:
Fully fenced property with concrete wall, Portuguese pavement, borehole and automatic irrigation.
Automatic gates and video surveillance system for peace of mind.
Location and Access:
Just 60 minutes from Lisbon with easy access via the A1 and EN 362.
Excellent access, making your life more convenient.
Exclusive Extras:
BEPLACE offers you the opportunity to explore this unique property. Book your visit now and let us show you what this paradise has to offer!
About BEPLACE:
BEPLACE is a real estate agency with over a decade of experience.
Committed to providing professional services of excellence.
Our mission is to make our clients’ experience unique and memorable.
Book Your Visit Today!
BEPLACE Is Here To Serve You With Excellence!
Contact
Farm 4 Bedrooms
Barco do Porto, Cardielos e Serreleis, Viana do Castelo, Distrito de Viana do Castelo
Used · 465m²
With Garage
buy
875.000 €
Fantástica quinta, composta por uma moradia principal T4 e uma moradia por recuperar.
Possui vários anexos, um espigueiro e um fabuloso mirante com vistas de 360º.
Deve-se destacar os excelentes acessos, estando a escassos minutos de uma saída da via rápida.
Encontra-se também a cerca de 250 mts. da praia fluvial do Barco do Porto.
Marque visita e conheça esta magnifica propriedade!
MITOS E REALIDADES - Sociedade de Mediação Imobiliária, Lda.
Licença AMI - 11024
Empresa do setor imobiliário que atua no mercado de Arrendamento e Venda de Imóveis.
Com um padrão de seriedade na prestação de serviços imobiliários, procura realizar bons negócios com eficiência, proporcionando assim, tranquilidade aos seus clientes.
A nossa equipa de colaboradores é formada por profissionais experientes, com vasto conhecimento para sugerir as melhores alternativas. Além disso, dispomos de um sistema totalmente informatizado, o que permite uma maior agilidade na pesquisa e adequação do perfil do imóvel às solicitações do cliente.
Apoiada pelo profissionalismo e seriedade, a MITOS está colocada entre as maiores imobiliárias de Viana do Castelo.
#mitos
#mitosimobiliaria
#imobiliária
#vianadocastelo
#realestate
Possui vários anexos, um espigueiro e um fabuloso mirante com vistas de 360º.
Deve-se destacar os excelentes acessos, estando a escassos minutos de uma saída da via rápida.
Encontra-se também a cerca de 250 mts. da praia fluvial do Barco do Porto.
Marque visita e conheça esta magnifica propriedade!
MITOS E REALIDADES - Sociedade de Mediação Imobiliária, Lda.
Licença AMI - 11024
Empresa do setor imobiliário que atua no mercado de Arrendamento e Venda de Imóveis.
Com um padrão de seriedade na prestação de serviços imobiliários, procura realizar bons negócios com eficiência, proporcionando assim, tranquilidade aos seus clientes.
A nossa equipa de colaboradores é formada por profissionais experientes, com vasto conhecimento para sugerir as melhores alternativas. Além disso, dispomos de um sistema totalmente informatizado, o que permite uma maior agilidade na pesquisa e adequação do perfil do imóvel às solicitações do cliente.
Apoiada pelo profissionalismo e seriedade, a MITOS está colocada entre as maiores imobiliárias de Viana do Castelo.
#mitos
#mitosimobiliaria
#imobiliária
#vianadocastelo
#realestate
Contact
Manor House 4 Bedrooms +1
Arredores (Marteleira), Miragaia e Marteleira, Lourinhã, Distrito de Lisboa
Used · 381m²
With Garage
buy
900.000 €
Solar in Marteleira, Lourinhã!
A Haven of Charm and Comfort we present this magnificent property, a manor house built in 1937, located in the picturesque village of Marteleira, Lourinhã.
This unique property combines the elegance and charm of a historic building with all the amenities, offering an exclusive and welcoming atmosphere for those looking for a quiet and sophisticated lifestyle. Property Features:
Ground Floor: Living Room a cosy space with fireplace and stove, perfect for moments of rest and conviviality, Dining Room a distinct environment, ideal for family meals or fine dining.
Modern and Equipped Kitchen Recently renovated kitchen, is equipped with state-of-the-art appliances and has direct access to the patio and main entrance.
Marquise and Engine Room Functional areas that offer practicality and comfort in everyday life.
Heated Pool is a beautiful swimming pool, heated to enjoy all year round, surrounded by a pleasant garden.
On the ground floor we can count on 3 bedrooms, a suite, 1 bathroom and even a living room.
Private Garden An oasis of tranquillity with fruit trees such as pear trees, lemon trees, persimmons, loquat trees, olive trees, pomegranates, orange trees, apricots and laurel trees, as well as a garbage burner from the garden, we can also count on a beautiful collection of hand-painted tiles.
Barbecue and Support House T0: An ideal space for leisure time, with a complete barbecue and a support house with toilet, sink, and an outdoor porch by the pool, creating a perfect environment to receive friends and family.
Spring water well, a valuable and practical resource for garden maintenance.
Living and Leisure Spaces: Piano and Library A spacious room that exudes charm and sophistication, providing a perfect environment for reading, music and relaxation.
Painting Atelier: A dedicated space for art lovers, ideal for expressing their creativity in an inspiring environment.
Wine cellar: The property also has a wine cellar, perfect for storing and ageing your favourite wines in ideal conditions.
Additional Accommodations:New and Equipped T1: The property also includes a brand new T1, equipped and ready to move in, offering additional space for guests or rentals.
This manor, full of history and surrounded by a stunning natural environment, is a unique opportunity for those looking for a prestigious property in the Lourinhã region.
Don’t miss this rare opportunity!
Schedule your visit now and discover the charm of this manor house
The information provided is for informational purposes only, not binding. Not dispensing with the consultation of the mediator.
A Haven of Charm and Comfort we present this magnificent property, a manor house built in 1937, located in the picturesque village of Marteleira, Lourinhã.
This unique property combines the elegance and charm of a historic building with all the amenities, offering an exclusive and welcoming atmosphere for those looking for a quiet and sophisticated lifestyle. Property Features:
Ground Floor: Living Room a cosy space with fireplace and stove, perfect for moments of rest and conviviality, Dining Room a distinct environment, ideal for family meals or fine dining.
Modern and Equipped Kitchen Recently renovated kitchen, is equipped with state-of-the-art appliances and has direct access to the patio and main entrance.
Marquise and Engine Room Functional areas that offer practicality and comfort in everyday life.
Heated Pool is a beautiful swimming pool, heated to enjoy all year round, surrounded by a pleasant garden.
On the ground floor we can count on 3 bedrooms, a suite, 1 bathroom and even a living room.
Private Garden An oasis of tranquillity with fruit trees such as pear trees, lemon trees, persimmons, loquat trees, olive trees, pomegranates, orange trees, apricots and laurel trees, as well as a garbage burner from the garden, we can also count on a beautiful collection of hand-painted tiles.
Barbecue and Support House T0: An ideal space for leisure time, with a complete barbecue and a support house with toilet, sink, and an outdoor porch by the pool, creating a perfect environment to receive friends and family.
Spring water well, a valuable and practical resource for garden maintenance.
Living and Leisure Spaces: Piano and Library A spacious room that exudes charm and sophistication, providing a perfect environment for reading, music and relaxation.
Painting Atelier: A dedicated space for art lovers, ideal for expressing their creativity in an inspiring environment.
Wine cellar: The property also has a wine cellar, perfect for storing and ageing your favourite wines in ideal conditions.
Additional Accommodations:New and Equipped T1: The property also includes a brand new T1, equipped and ready to move in, offering additional space for guests or rentals.
This manor, full of history and surrounded by a stunning natural environment, is a unique opportunity for those looking for a prestigious property in the Lourinhã region.
Don’t miss this rare opportunity!
Schedule your visit now and discover the charm of this manor house
The information provided is for informational purposes only, not binding. Not dispensing with the consultation of the mediator.
Contact
Farm 4 Bedrooms
Palmeira, Braga, Distrito de Braga
Used · 222m²
With Garage
buy
920.000 €
QUINTA - A 3 KM DO CENTRO DE BRAGA
MORADIA DE 2 PISOS EM ÓPTIMO ESTADO COM:
- 2 SUITES + 2 QUARTOS;
- 2 W/C DE SERVIÇO;
- TODA MOBILADA E EQUIPADA;
- PISCINA EXTERIOR COM W/C DE APOIO E VESTIÁRIO;
- SISTEMA VIDEO-VIGILÂNCIA
- 28 PAINEIS SOLARES;
- 2 COZINHAS REGIONAIS EXTERIORES;
- ADEGA;
- TERRENO COM PRODUÇÃO DE VINHA E ÁRVORES DE FRUTO;
- TRATOR E MÁQUINAS AGRÍCOLAS
MORADIA DE 2 PISOS EM ÓPTIMO ESTADO COM:
- 2 SUITES + 2 QUARTOS;
- 2 W/C DE SERVIÇO;
- TODA MOBILADA E EQUIPADA;
- PISCINA EXTERIOR COM W/C DE APOIO E VESTIÁRIO;
- SISTEMA VIDEO-VIGILÂNCIA
- 28 PAINEIS SOLARES;
- 2 COZINHAS REGIONAIS EXTERIORES;
- ADEGA;
- TERRENO COM PRODUÇÃO DE VINHA E ÁRVORES DE FRUTO;
- TRATOR E MÁQUINAS AGRÍCOLAS
Contact
See more Farms and Estates
Bedrooms
Zones
Can’t find the property you’re looking for?
