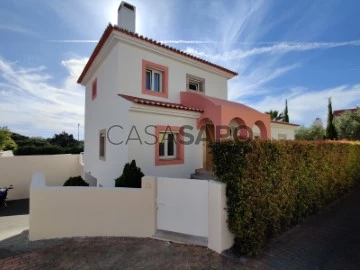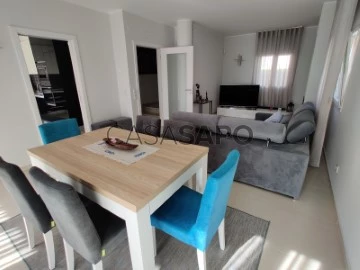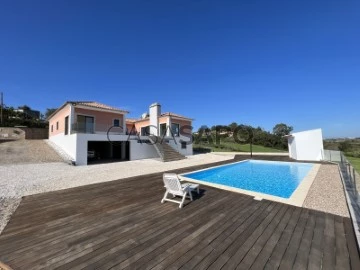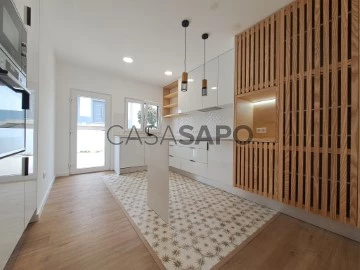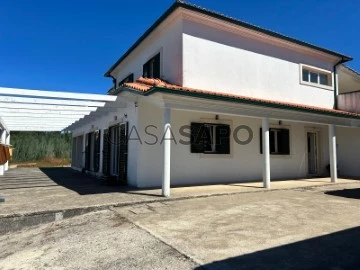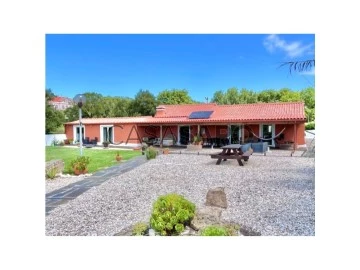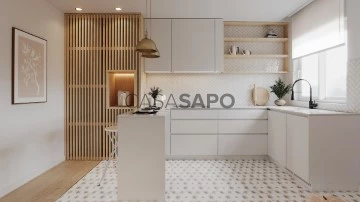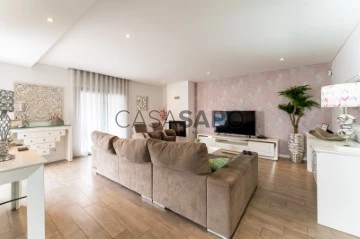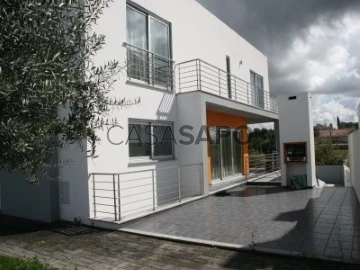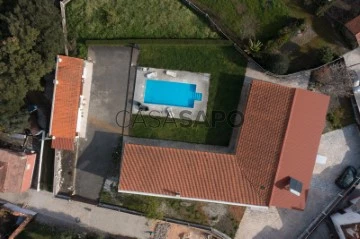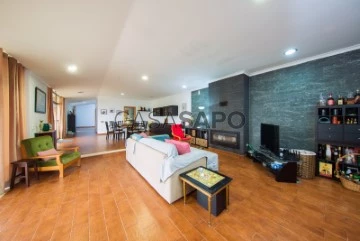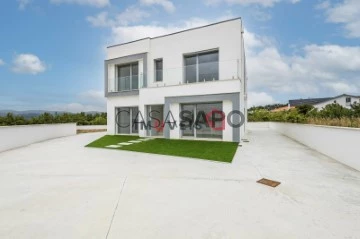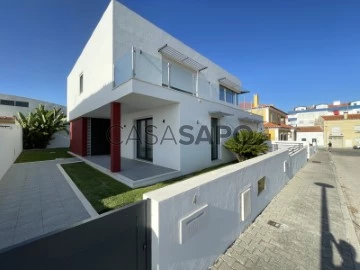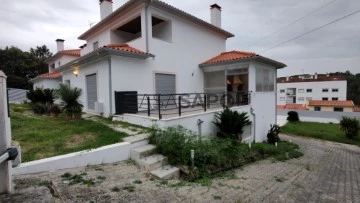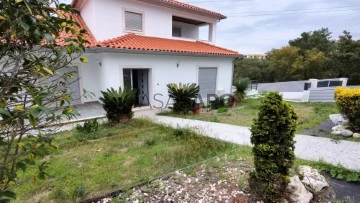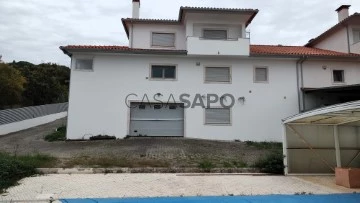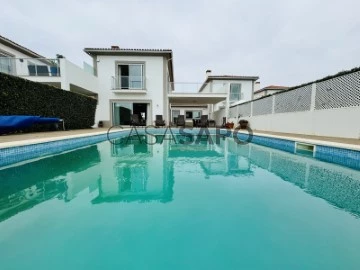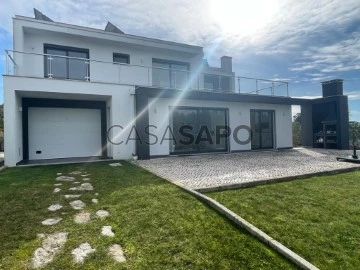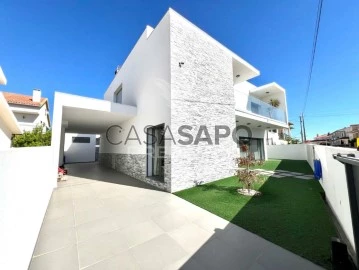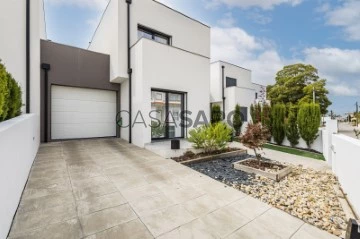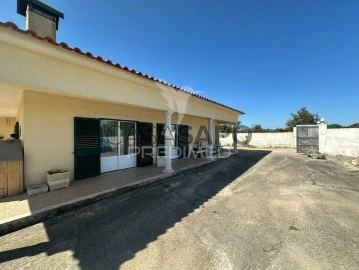Houses
4
Price
More filters
85 Houses 4 Bedrooms with Energy Certificate B, in Distrito de Leiria and Santarém
Order by
Relevance
3 + 1 bedroom villa in a private condominium
House 4 Bedrooms Duplex
Alto das Gaeiras, Óbidos, Distrito de Leiria
Used · 247m²
With Garage
buy
450.000 €
Imagine waking up every day in a tranquil haven, a T3+1 villa located in Gaeiras, Óbidos. With a generous area of 247 m² set on a 365 m² plot, this villa stands out for its brightness and high-quality finishes.
On the first floor, there is a suite with a private bathroom, a walk-in closet, and a balcony, providing an intimate and cozy space. The living room, equipped with a heat recuperator, invites moments of leisure and socializing, while the modern, fully equipped kitchen inspires delicious culinary creations.
The basement offers multiple uses, including a laundry room and a multifunctional space. The garage, with a capacity for 3-4 cars, adds convenience to daily life.
Outside, enjoy the condominium pool and a private barbecue area for pleasant moments outdoors. With pre-installed air conditioning, underfloor heating, electric shutters, and a central vacuum system, this villa ensures comfort in every season.
The prime location, just 3 minutes from Caldas da Rainha and with easy access to the A8, combines the serenity of the countryside with urban convenience. Close to schools, services, and transportation, this villa is the perfect home for those seeking quality of life and well-being.
This ready-to-move-in villa is a unique opportunity to live in style and comfort in the charming region of Óbidos. Do not miss the chance to discover this exceptional property - your new home awaits you.
On the first floor, there is a suite with a private bathroom, a walk-in closet, and a balcony, providing an intimate and cozy space. The living room, equipped with a heat recuperator, invites moments of leisure and socializing, while the modern, fully equipped kitchen inspires delicious culinary creations.
The basement offers multiple uses, including a laundry room and a multifunctional space. The garage, with a capacity for 3-4 cars, adds convenience to daily life.
Outside, enjoy the condominium pool and a private barbecue area for pleasant moments outdoors. With pre-installed air conditioning, underfloor heating, electric shutters, and a central vacuum system, this villa ensures comfort in every season.
The prime location, just 3 minutes from Caldas da Rainha and with easy access to the A8, combines the serenity of the countryside with urban convenience. Close to schools, services, and transportation, this villa is the perfect home for those seeking quality of life and well-being.
This ready-to-move-in villa is a unique opportunity to live in style and comfort in the charming region of Óbidos. Do not miss the chance to discover this exceptional property - your new home awaits you.
Contact
House 4 Bedrooms
Torres Novas (Santa Maria, Salvador e Santiago), Distrito de Santarém
Used · 183m²
buy
340.000 €
Apresentamos-lhe uma extraordinária moradia semi-nova, onde a qualidade de vida é elevada ao seu expoente máximo.
Esta propriedade com acabamentos de excelência e um design moderno, destaca-se pela sua orientação a nascente e poente, proporcionando uma iluminação natural sublime ao longo do dia.
Com dois pisos bem distribuídos, o Rés do chão conta com uma ampla sala de estar e refeições equipada com recuperador de calor.
Cozinha espaçosa com despensa e com acesso direto ao logradouro, perfeito para atividades ao ar livre e lazer, escritório e wc.
Subindo ao primeiro piso, encontra-se a impressionante master suite, que dispõe de um closet privado e uma varanda.
Um segundo quarto conta com uma varanda voltada para o logradouro, ideal para desfrutar da tranquilidade do espaço exterior.
Já o terceiro quarto, com uma vista deslumbrante para a imponente Serra D’Aire.
Características que se destacam nesta casa:
- Cozinha equipada com mobiliário completo ( silestone, placa de indução, exaustor, forno e micro-ondas)
- Casa de máquinas equipada ( termoacumulador de 300L e painel solar)
- Ar condicionado em todas as divisões
- Estores elétricos em toda a casa
- Poço
- Janelas com sistema basculante
- Sistema de ventilação estrutural por meio de ’ respiradouros’ interiores
- Garagem espaçosa com 36m2
E, para tornar esta moradia ainda mais especial, da varanda do quarto virado a poente, poderá desfrutar de vistas de tirar o fôlego da Serra D’Aire e assistir a sunsets extraordinários que proporciona uma conexão única com a natureza.
Com uma localização privilegiada e um projeto que prioriza o conforto e a sofisticação, esta moradia é o lar ideal para quem procura a fusão perfeita entre vida moderna e serenidade natural.
Venha conhecer e encante-se!
Esta propriedade com acabamentos de excelência e um design moderno, destaca-se pela sua orientação a nascente e poente, proporcionando uma iluminação natural sublime ao longo do dia.
Com dois pisos bem distribuídos, o Rés do chão conta com uma ampla sala de estar e refeições equipada com recuperador de calor.
Cozinha espaçosa com despensa e com acesso direto ao logradouro, perfeito para atividades ao ar livre e lazer, escritório e wc.
Subindo ao primeiro piso, encontra-se a impressionante master suite, que dispõe de um closet privado e uma varanda.
Um segundo quarto conta com uma varanda voltada para o logradouro, ideal para desfrutar da tranquilidade do espaço exterior.
Já o terceiro quarto, com uma vista deslumbrante para a imponente Serra D’Aire.
Características que se destacam nesta casa:
- Cozinha equipada com mobiliário completo ( silestone, placa de indução, exaustor, forno e micro-ondas)
- Casa de máquinas equipada ( termoacumulador de 300L e painel solar)
- Ar condicionado em todas as divisões
- Estores elétricos em toda a casa
- Poço
- Janelas com sistema basculante
- Sistema de ventilação estrutural por meio de ’ respiradouros’ interiores
- Garagem espaçosa com 36m2
E, para tornar esta moradia ainda mais especial, da varanda do quarto virado a poente, poderá desfrutar de vistas de tirar o fôlego da Serra D’Aire e assistir a sunsets extraordinários que proporciona uma conexão única com a natureza.
Com uma localização privilegiada e um projeto que prioriza o conforto e a sofisticação, esta moradia é o lar ideal para quem procura a fusão perfeita entre vida moderna e serenidade natural.
Venha conhecer e encante-se!
Contact
Semi-Detached House 4 Bedrooms
Olhalvas, Leiria, Pousos, Barreira e Cortes, Distrito de Leiria
Used · 247m²
With Garage
buy
440.000 €
Maravilhosa Vivenda, muito espaçosa e de qualidade com uma localização central junto ao hospital muito perto do centro da cidade de Leiria.
#ref:32700571
#ref:32700571
Contact
House 4 Bedrooms Duplex
São Nicolau, Cidade de Santarém, Distrito de Santarém
Used · 200m²
With Garage
buy
509.000 €
Moradia estilo contemporânea, situada a 5 minutos do centro da cidade de Santarém. Inserida num lote de 1700 m² com vista para o campo e cidade. Com excelente exposição solar, vedado, com portão de entrada automático, vídeo vigilância, excelente terraço com vista piscina e cidade, canil e várias árvores de fruto.
A moradia é composta por hall de entrada com acesso direto a terraço panorâmico, cozinha totalmente equipada, com porta de acesso ao logradouro em open space com sala de estar e jantar e com vista para a piscina de água salgada, 3 quartos com roupeiro, um deles suite com closet, 3 casas de banho uma com banheira de canto com hidromassagem, uma de serviço e outra com poliban todas com luz natural, duas lareiras a paletes, com estores elétricos, e pré-instalação de ar condicionado, aspiração central, com cave composta por garagem com portão automático, zona ampla, garrafeira, cozinha, quarto/ escritório, casa de banho com poliban e casa das máquinas onde se encontra a bomba de calor para águas quentes proveniente dos painéis solares.
Contemporary style house, located 5 minutes from the city center of Santarém. Set on a 1700 m² plot with views of the countryside and city. With excellent sun exposure, fenced, with automatic entrance gate, video surveillance, excellent terrace with pool and city views, kennel and several fruit trees.
The villa comprises an entrance hall with direct access to a panoramic terrace, a fully equipped kitchen, with a door leading to the open space patio with a living and dining room and overlooking the saltwater pool, 3 bedrooms with wardrobes, a suite with closet, 3 bathrooms, one with a corner bathtub with hydromassage, one for service and the other with a shower, all with natural light, two pallet fireplaces, with electric shutters, and pre-installation of air conditioning, central vacuum, with basement comprising garage with automatic gate, large area, wine cellar, kitchen, bedroom/office, bathroom with shower and engine room where the heat pump for hot water from solar panels is located.
A moradia é composta por hall de entrada com acesso direto a terraço panorâmico, cozinha totalmente equipada, com porta de acesso ao logradouro em open space com sala de estar e jantar e com vista para a piscina de água salgada, 3 quartos com roupeiro, um deles suite com closet, 3 casas de banho uma com banheira de canto com hidromassagem, uma de serviço e outra com poliban todas com luz natural, duas lareiras a paletes, com estores elétricos, e pré-instalação de ar condicionado, aspiração central, com cave composta por garagem com portão automático, zona ampla, garrafeira, cozinha, quarto/ escritório, casa de banho com poliban e casa das máquinas onde se encontra a bomba de calor para águas quentes proveniente dos painéis solares.
Contemporary style house, located 5 minutes from the city center of Santarém. Set on a 1700 m² plot with views of the countryside and city. With excellent sun exposure, fenced, with automatic entrance gate, video surveillance, excellent terrace with pool and city views, kennel and several fruit trees.
The villa comprises an entrance hall with direct access to a panoramic terrace, a fully equipped kitchen, with a door leading to the open space patio with a living and dining room and overlooking the saltwater pool, 3 bedrooms with wardrobes, a suite with closet, 3 bathrooms, one with a corner bathtub with hydromassage, one for service and the other with a shower, all with natural light, two pallet fireplaces, with electric shutters, and pre-installation of air conditioning, central vacuum, with basement comprising garage with automatic gate, large area, wine cellar, kitchen, bedroom/office, bathroom with shower and engine room where the heat pump for hot water from solar panels is located.
Contact
Semi-Detached House 4 Bedrooms Duplex
Alto Foz, Atouguia da Baleia, Peniche, Distrito de Leiria
New · 124m²
View Sea
buy
380.000 €
If you are looking for a semi-detached villa, close to the beaches in a quiet area, look no further!
This 4 bedroom semi-detached villa comprises:
On the ground floor:
- Generous lobby
- Living room and dining room in open space
- Full bathroom with shower tray
- Furnished and equipped kitchen
- 1 bedroom with built-in closet
- Storage room that can be your wine cellar or simply storage
On the 1st floor:
- 3 bedrooms all of them with good areas and with built-in wardrobes. One of the bedrooms is in-suite with en-suite bathroom and all bedrooms have individual balconies.
- Shared bathroom with shower
From the kitchen we have access to the backyard where you will find your barbecue. In this outdoor space you can have your barbecues or simply relax in your jacuzzi (pre-installation in plan).
The bedrooms and living room have pre-installation of air-conditioning. For water heating, the villa is equipped with a 300-litre heat pump.
This excellent villa is located in Alto Foz, close to some of the most beautiful beaches in this area, namely São Bernardino and Areia Branca.
If you are a lover of proximity to the sea and the outdoors, be sure to visit this fantastic property.
Add the usefulness of being close to the city of Caldas da Rainha (25min), Peniche (10min) or Lisbon (1 hour) to the pleasant of being able to enjoy the calm and harmonious environment that prevails in the West Zone. However, it is about 10/20 minutes from the other beaches, such as Baleal, Praia D’El Rey, Foz do Arelho, Baía de São Martinho do Porto, among others.
Don’t wait any longer, this is the opportunity to find your dream home next to the Silver Coast Beaches.
Book your visit now!
This 4 bedroom semi-detached villa comprises:
On the ground floor:
- Generous lobby
- Living room and dining room in open space
- Full bathroom with shower tray
- Furnished and equipped kitchen
- 1 bedroom with built-in closet
- Storage room that can be your wine cellar or simply storage
On the 1st floor:
- 3 bedrooms all of them with good areas and with built-in wardrobes. One of the bedrooms is in-suite with en-suite bathroom and all bedrooms have individual balconies.
- Shared bathroom with shower
From the kitchen we have access to the backyard where you will find your barbecue. In this outdoor space you can have your barbecues or simply relax in your jacuzzi (pre-installation in plan).
The bedrooms and living room have pre-installation of air-conditioning. For water heating, the villa is equipped with a 300-litre heat pump.
This excellent villa is located in Alto Foz, close to some of the most beautiful beaches in this area, namely São Bernardino and Areia Branca.
If you are a lover of proximity to the sea and the outdoors, be sure to visit this fantastic property.
Add the usefulness of being close to the city of Caldas da Rainha (25min), Peniche (10min) or Lisbon (1 hour) to the pleasant of being able to enjoy the calm and harmonious environment that prevails in the West Zone. However, it is about 10/20 minutes from the other beaches, such as Baleal, Praia D’El Rey, Foz do Arelho, Baía de São Martinho do Porto, among others.
Don’t wait any longer, this is the opportunity to find your dream home next to the Silver Coast Beaches.
Book your visit now!
Contact
House 4 Bedrooms Duplex
Pedrógão Grande, Distrito de Leiria
Used · 400m²
With Garage
buy
495.000 €
If you are looking for a villa that combines the tranquillity of the countryside with the convenience of modern amenities, this property is the perfect choice. Located on an urban plot of 16,250 m², in the heart of Portugal, this residence offers a secluded refuge with stunning views and easy access to all the services of the region.
**House Features:**
- **Generous Spaces:** The house has 4 large bedrooms, including a suite, and 3 spacious bathrooms. Every detail was thought to provide comfort and practicality.
- **Kitchen and Living Room:** The kitchen is fully equipped and connects to the large living/dining room, which features a cosy fireplace. The storage room, with direct access to the kitchen, provides extra storage space.
- **Leisure and Comfort Areas:** Enjoy generous access areas and hallways, a balcony in the suite, and good outdoor leisure areas. The shed and garage for cars add practicality to everyday life.
- **Technology and Efficiency:** The villa is equipped with video surveillance installation, solar panels, heated floors and high-efficiency tilt-and-turn windows. It has three entrance doors, ensuring safety and accessibility.
- **Annexes and Development Potential:** With 2 additional annexes, the property offers potential for various projects, such as agricultural activities, livestock or even the creation of Local Accommodation. These spaces can be developed according to your needs and desires.
**Prime Location:**
Located just 5 minutes from Pedrógão-Grande and 1 km from the picturesque river beach of Mosteiro, this villa is 15 minutes from Sertã, 30 minutes from Pombal and 35 minutes from Coimbra. The proximity to the Zêzere River offers opportunities to enjoy its artificial pool, boat trips and fishing.
If you are looking for a home that combines modern comfort with natural beauty, this villa in central Portugal is the opportunity you have been waiting for.
Schedule a visit and discover the potential of this exceptional property!
**House Features:**
- **Generous Spaces:** The house has 4 large bedrooms, including a suite, and 3 spacious bathrooms. Every detail was thought to provide comfort and practicality.
- **Kitchen and Living Room:** The kitchen is fully equipped and connects to the large living/dining room, which features a cosy fireplace. The storage room, with direct access to the kitchen, provides extra storage space.
- **Leisure and Comfort Areas:** Enjoy generous access areas and hallways, a balcony in the suite, and good outdoor leisure areas. The shed and garage for cars add practicality to everyday life.
- **Technology and Efficiency:** The villa is equipped with video surveillance installation, solar panels, heated floors and high-efficiency tilt-and-turn windows. It has three entrance doors, ensuring safety and accessibility.
- **Annexes and Development Potential:** With 2 additional annexes, the property offers potential for various projects, such as agricultural activities, livestock or even the creation of Local Accommodation. These spaces can be developed according to your needs and desires.
**Prime Location:**
Located just 5 minutes from Pedrógão-Grande and 1 km from the picturesque river beach of Mosteiro, this villa is 15 minutes from Sertã, 30 minutes from Pombal and 35 minutes from Coimbra. The proximity to the Zêzere River offers opportunities to enjoy its artificial pool, boat trips and fishing.
If you are looking for a home that combines modern comfort with natural beauty, this villa in central Portugal is the opportunity you have been waiting for.
Schedule a visit and discover the potential of this exceptional property!
Contact
House 4 Bedrooms
Foz do Arelho, Caldas da Rainha, Distrito de Leiria
Used · 180m²
buy
840.000 €
Moradia perto da praia com 9060m2 de terreno! Situada na linda vila balnear da Foz do Arelho e a poucos passos da lagoa (700m) e do oceano. Esta bonita propriedade (Azenha antiga) foi totalmente renovada em 2014 e 2022, ela não só tem carácter, mas também todas as características modernas que deseja. Existem 4 quartos, cada uma com casa de banho. Dois são independentes do resto da casa e dessa forma ótimos para visitantes. A área da sala / cozinha em open space foi totalmente refeita há 3 anos e equipada com uma bela cozinha nova e de alta qualidade com eletrodomésticos novos e com uma lareira lindíssima. Todos os quartos têm ar condicionados para aquecimento e resfriamento. Por toda a casa você encontrará paredes de pedra, Mos antigas, tetos de madeira e piso de cerâmica. Todos os quartos têm portas grandes de vidro duplo, com vista sobre a propriedade e acesso a um ou dois terraços. Um terraço coberto irá convidá-lo a relaxar na sombra, enquanto o terraço na traseira da casa de dois quartos, lhe dará total privacidade do resto da família. Além disso esta propriedade dispõe de dois novos painéis solares para energia e outros dois para água quente, zona de lavanderia, arrumos, barracão de lenha e um amplo parque de estacionamento. Está conectado à rede pública de esgoto e água, e internet de fibra óptica. Novas caleiras foram instaladas no ano passado e um novo certificado energético foi emitido este mês. (B) A propriedade está toda preparada e licenciada para cavalos, composta por um grande paddock totalmente seco (440m2) e um abrigo de 147m2 com tapetes de borracha para os cavalos. Existem duas pastagens separadas. O terreno fértil inclui uma horta, lindas flores e suculentas, várias árvores frutíferas jovens, 3 oliveiras e muito mais. Esta quintinha tem muito potencial com uma localização perfeita para quaisquer atividades aquáticas como surf, kitesurf, SUP, kayak, ou pesca, passeios a cavalo, caminhadas, ciclismo e observação de pássaros (até mesmo os famosos Flamingos). Existem muitos restaurantes excelentes e todos os tipos de lojas a uma curta distância a pé. Está situada na vila e ainda assim é uma propriedade muito tranquila e sossegada. Rodeado por colinas e por uma quinta biológica, sem casas entre a quinta e a lagoa. (Sem vista direta para a lagoa ou oceano devido à vegetação e posição) Casa 180m2 Propriedade total 9.060 m2 A Foz do Arelho não é apenas famosa pela sua incrível praia, lagoa e comida, mas também pela proximidade de todos os grandes locais históricos como Óbidos, Alcobaça, Batalha e muitas das praias mais famosas de Portugal. Aqui você comprará uma casa em um dos locais mais procurados da Costa da Prata. 10 min das Caldas da Rainha 10 min da autoestrada Porto e Lisboa 15 min até Óbidos 30 minutos até Nazaré 30 min até Peniche/Baleal 1 hora do aeroporto de Lisboa.
#ref:33609932
#ref:33609932
Contact
House 4 Bedrooms Duplex
Alto do Veríssimo, Atouguia da Baleia, Peniche, Distrito de Leiria
New · 173m²
View Sea
buy
380.000 €
4 bedroom villa located in a very quiet urbanisation, consists of two floors, the ground floor has a living room of 26m2 with plenty of natural light, due to its imposing windows that give access to the garden, fully equipped kitchen of 14m2, bedroom of 9m2, both rooms also with windows that allow access to the outside, storage of 2m2 and bathroom of 3m2. The upper floor has a good suite of 22m2, dressing room, private bathroom of 3m2 and an incredible sea view, two bedrooms, one of 12m2 and another of 13m2 and a common bathroom of 6m2.
This beautiful 4 bedroom flat has a garden with barbecue, ideal for leisure time and parking with capacity for 3 cars.
The property is 11 minutes from the centre of Peniche, gateway to the Berlengas archipelago. The granite islands are situated about 10 km from the coast and are only accessible by boat, with crystal clear waters, a great diversity of marine life and a unique natural landscape, they are a national treasure of Portugal. Another iconic point of this area is Praia dos Super Tubos, chosen by surfers from all over the world to practice the sport, the existing commerce in the city and its wide range of services are essential for a calm and relaxed life. Here we are 45 minutes from the capital, the city of Lisbon.
You will find the calm you need for a balanced life, 10 minutes from the beach, an excellent quality of life for you and your family.
Don’t miss this opportunity to change your life!
Schedule your visit now!
-----
REF.4979
-----
* Peniche and the sea are inseparable. It is one of the largest traditional fishing ports in Portugal and a major Atlantic centre of maritime-tourism activities.
* ’In the Berlengas Islands, the confluence of Mediterranean and Atlantic climates has created a unique ecosystem in the world with characteristic fauna and flora, to which is added a geomorphology different from that of the European continent. Its biological richness is invaluable. The fauna and flora are unique, which makes Berlengas a biological heritage of high conservation interest. Recognized since 1465, the archipelago is the first protected area in the country, for more than 30 years a Nature Reserve, and recognised by UNESCO since 2011.
* All the information presented is not binding, it does not dispense with confirmation by the mediator, as well as the consultation of the property documentation *
Do you need a mortgage? Without worries, we take care of the entire process until the day of the deed. Explain your situation to us and we will look for the bank that provides you with the best financing conditions.
Energy certification? If you are thinking of selling or renting your property, know that the energy certificate is MANDATORY. And we, in partnership with EDP, take care of everything for you.
This beautiful 4 bedroom flat has a garden with barbecue, ideal for leisure time and parking with capacity for 3 cars.
The property is 11 minutes from the centre of Peniche, gateway to the Berlengas archipelago. The granite islands are situated about 10 km from the coast and are only accessible by boat, with crystal clear waters, a great diversity of marine life and a unique natural landscape, they are a national treasure of Portugal. Another iconic point of this area is Praia dos Super Tubos, chosen by surfers from all over the world to practice the sport, the existing commerce in the city and its wide range of services are essential for a calm and relaxed life. Here we are 45 minutes from the capital, the city of Lisbon.
You will find the calm you need for a balanced life, 10 minutes from the beach, an excellent quality of life for you and your family.
Don’t miss this opportunity to change your life!
Schedule your visit now!
-----
REF.4979
-----
* Peniche and the sea are inseparable. It is one of the largest traditional fishing ports in Portugal and a major Atlantic centre of maritime-tourism activities.
* ’In the Berlengas Islands, the confluence of Mediterranean and Atlantic climates has created a unique ecosystem in the world with characteristic fauna and flora, to which is added a geomorphology different from that of the European continent. Its biological richness is invaluable. The fauna and flora are unique, which makes Berlengas a biological heritage of high conservation interest. Recognized since 1465, the archipelago is the first protected area in the country, for more than 30 years a Nature Reserve, and recognised by UNESCO since 2011.
* All the information presented is not binding, it does not dispense with confirmation by the mediator, as well as the consultation of the property documentation *
Do you need a mortgage? Without worries, we take care of the entire process until the day of the deed. Explain your situation to us and we will look for the bank that provides you with the best financing conditions.
Energy certification? If you are thinking of selling or renting your property, know that the energy certificate is MANDATORY. And we, in partnership with EDP, take care of everything for you.
Contact
House 4 Bedrooms Triplex
Sítio, Nazaré, Distrito de Leiria
Used · 131m²
With Garage
buy
639.000 €
Nice villa on lovely, hilly and relatively large plot (subdividable) in Sitio da Nazaré. Elevated location with a beautiful view of your own garden, the houses in Sitio, nature and the Atlantic Ocean. Short walking distance to the funicular down to Nazaré, the lighthouse, restaurants and the beach.
Modern design with lovely pool area on the entrance floor, 4 bedrooms, several patios, spacious garage, sauna, roof terrace and private garden.
The house is from 2020 and built in subterranean terrain on the inner and higher part of the plot, which provides a secluded location from the street and nice views. Living space indoors: 131 sqm on two floors and basement part with garage of 78 sqm. One owner.
There are additional terraces and a garden with an infinity pool and a roof terrace with sweeping views.
Entrance floor by the pool area with living room, kitchen, bathroom, master bedroom, office/bedroom with sauna and access to the large terrace on the seaside both from the kitchen and living room. The office/sauna has a separate exit to the pool area.
The stairs are built in a nice light shaft that provides space and leads to a hallway, two bedrooms and a bathroom on the first floor. The bedrooms have built-in wardrobes and plenty of space for a double bed.
Both the hall and the two bedrooms have access to the large, upper terrace. A spiral staircase on the leads up to the roof terrace with 360-degree miles of views.
Downstairs from the entrance floor in the subterranean area we find the house’s garage, technical room with water heater and washing machine and a hallway. The garage is spacious enough for two cars, a home gym and storage for bikes, golf or surf equipment.
Patios are available both on the entrance floor by the pool, on the seaside by the kitchen and living room, upstairs and on the roof.
A house that has that little extra!
Room description
Ground floor
Hallway/corridor
Inside the entrance by the pool area there is a hall and straight ahead from it is a corridor from which you reach the office/guest room with sauna, bathroom and master bedroom which has good wardrobes and a private balcony.
Stairs
To the right of the entrance is the staircase made of beautiful stone built in a lovely light shaft and leads both to the upper sleeping area and the terraces there, as well as down to the basement with hallway, garage and technical department.
Living Room and Kitchen - 34.9 m2
To the left of the entrance and into the house is the living room with space for two sofas and a coffee table. Large glass sliding doors lead out to the terrace.
Further into the house, on the seaside, the kitchen is integrated with the living room. Between the living room and the kitchen, a natural surface is formed for the family dining table. Inside the kitchen there is plenty of space for cooking and a lovely glass section with a sliding door leads out to the terrace. Stone countertop along two walls. A long, narrow window above the sink provides nice light and space when cooking and washing dishes. Stovetop (induction), oven, microwave, fridge/freezer, dishwasher and plenty of cabinets for storage.
Office/guest room/sauna - 10.5 m2
Straight ahead and to the right from the entrance is the guest room, which is currently used as a sauna with infrared heating, relaxation area and TV room. From here, a sliding door leads out to the rear of the house for direct access to the pool.
Bathroom - 6.3 m2
The next door on the right side of the corridor goes to the bathroom on the ground floor. There is a bathtub, shower, bidet, wide vanity, frosted window for light and ventilation but without visibility and a large mirror.
Master bedroom - 14, 4 m2
At the far end is the bedroom that the family uses as the master bedroom. There is plenty of space for a double bed and furniture. Along one of the walls, a whole wardrobe solution with six doors and on the seaside a glass section with a sliding door and its own balcony.
Upper floor
The stairs up to the upper-level lead to a corridor at an angle to the sea side, which allows access to the terrace and roof terrace without going through any of the bedrooms. Straight ahead is the bathroom, to the left one of two bedrooms and just after the ninety-degree turn is the entrance to the second bedroom to the right.
Bedrooms 3 - 13 m2
To the left in the hallway is one of two bedrooms. There is room for a double bed, a good curtain solution and a breathtaking view of the houses and the Atlantic Ocean. Exit to the terrace via sliding door.
Bathroom - 6.1 m2
Straight ahead in the corridor is a bathroom with a spacious shower area, window, wide vanity, large mirror, window for light and ventilation and shelves for storage.
Bedroom 4 - 13.9 m2
Between the bathroom and the terrace is the fourth bedroom of the house with glorious views and a sliding door to the terrace. There is room for a double bed and a good wardrobe solution.
Roof terrace - 41.4 m2
From the balcony outside the two bedrooms, a spiral staircase leads up to a roof terrace with breathtaking 360-degree views. From here you have sunset in the sea, Atlantic views and sweeping views of the Sítio district and nature.
Lower floor - 78 m2
The stone staircase on the right at the entrance takes you to a lower hall with two doors. Behind one is the technical room with water heater, central vacuum cleaner and washing machine. Behind the other you reach the house’s garage of about 59 sqm. There is room for two cars and storage. The narrower part has a horizontal window and here they have chosen to have a home gym. Even with two cars and a home gym, there is room for bicycles, golf carts or surfboards.
Outdoor
Garage driveway
Entrance from the street is via the electrically operated double door in the wall or via a smaller door if you are walking. A beautiful stone-paved staircase leads diagonally through the garden to the entrance level and pool area where the main entrance is located. As a ’private entrance’’ or rather garage entrance, it is easy to use the large roller shutter door to reach the entrance floor inside the villa via the lower hallway.
Ground floor
The front door is on the same level as the pool area at one long side of the pool and already from this level you have a nice view. On the other long side of the pool there is a privacy-protecting bench in three parts with a pergola roof and about 2.5 m high trellis behind the sofas. The white bench at an angle to the wooden sofas hides the pool technology with filters and water-pump. In the wall there is a water ejector, and a shower is mounted at the short side of the wooden bench row.
Garden
There is much to discover here in the beautifully and cleverly designed garden with irrigation: The green portal that is reminiscent of Strindberg’s painting Wonderland, next to it stands a beautiful bench on a paved surface. In several places you will find dividing stone settings in fine round arches that contrast nicely with the angular, modern design of the house and the wall that surrounds the property.
The lower part of the plot that is not paved is a little under 400 sqm. It is terraced and different plants are chosen to bloom and be green at different times of the year. A nice stone-paved path leads up to the entrance and pool area.
The upper part of the garden extends from wall to wall behind the house and is also irrigated. There is also a compost here.
Facts
Detached villa
Year of construction: 2020. The current owners moved in when the house was new.
Living space: 131 sqm on two floors
Secondary area: 78 sqm on the lower floor
Total indoor area: 201 sqm
Will there be a pool area and terraces on the same floor as the rooms:
Outside v-room: 27 sqm.
Outside the master bedroom: 4.2 sqm.
Outside the bedrooms on the upper floor: 29 sqm.
Roof terrace: 41 sqm. Pool area on the same floor as the entrance: approx. 70 sqm (including the pool)
Plot area:
Lot 3 (lower part, subdivision): 397 sqm. Not built.
Lot 6 (upper part with the house): 749 sqm, built.
Total: 1,146 sqm of land area.
Division option
At Lote 3 it is possible to build 2 * 93 sqm, which gives a total indoor area of about 186 sqm including secondary areas.
Other
Central vacuum cleaner
Air source heat pump/air conditioning
Infinity pool
Private garden with irrigation system
Solar cells that heat water
Central vacuum cleaner
All shutters for doors, windows, garage door and the entrance in the wall facing the street are operated electrically. The street entrance and garage door also with remote control.
Sauna (infrared)
Modern design with lovely pool area on the entrance floor, 4 bedrooms, several patios, spacious garage, sauna, roof terrace and private garden.
The house is from 2020 and built in subterranean terrain on the inner and higher part of the plot, which provides a secluded location from the street and nice views. Living space indoors: 131 sqm on two floors and basement part with garage of 78 sqm. One owner.
There are additional terraces and a garden with an infinity pool and a roof terrace with sweeping views.
Entrance floor by the pool area with living room, kitchen, bathroom, master bedroom, office/bedroom with sauna and access to the large terrace on the seaside both from the kitchen and living room. The office/sauna has a separate exit to the pool area.
The stairs are built in a nice light shaft that provides space and leads to a hallway, two bedrooms and a bathroom on the first floor. The bedrooms have built-in wardrobes and plenty of space for a double bed.
Both the hall and the two bedrooms have access to the large, upper terrace. A spiral staircase on the leads up to the roof terrace with 360-degree miles of views.
Downstairs from the entrance floor in the subterranean area we find the house’s garage, technical room with water heater and washing machine and a hallway. The garage is spacious enough for two cars, a home gym and storage for bikes, golf or surf equipment.
Patios are available both on the entrance floor by the pool, on the seaside by the kitchen and living room, upstairs and on the roof.
A house that has that little extra!
Room description
Ground floor
Hallway/corridor
Inside the entrance by the pool area there is a hall and straight ahead from it is a corridor from which you reach the office/guest room with sauna, bathroom and master bedroom which has good wardrobes and a private balcony.
Stairs
To the right of the entrance is the staircase made of beautiful stone built in a lovely light shaft and leads both to the upper sleeping area and the terraces there, as well as down to the basement with hallway, garage and technical department.
Living Room and Kitchen - 34.9 m2
To the left of the entrance and into the house is the living room with space for two sofas and a coffee table. Large glass sliding doors lead out to the terrace.
Further into the house, on the seaside, the kitchen is integrated with the living room. Between the living room and the kitchen, a natural surface is formed for the family dining table. Inside the kitchen there is plenty of space for cooking and a lovely glass section with a sliding door leads out to the terrace. Stone countertop along two walls. A long, narrow window above the sink provides nice light and space when cooking and washing dishes. Stovetop (induction), oven, microwave, fridge/freezer, dishwasher and plenty of cabinets for storage.
Office/guest room/sauna - 10.5 m2
Straight ahead and to the right from the entrance is the guest room, which is currently used as a sauna with infrared heating, relaxation area and TV room. From here, a sliding door leads out to the rear of the house for direct access to the pool.
Bathroom - 6.3 m2
The next door on the right side of the corridor goes to the bathroom on the ground floor. There is a bathtub, shower, bidet, wide vanity, frosted window for light and ventilation but without visibility and a large mirror.
Master bedroom - 14, 4 m2
At the far end is the bedroom that the family uses as the master bedroom. There is plenty of space for a double bed and furniture. Along one of the walls, a whole wardrobe solution with six doors and on the seaside a glass section with a sliding door and its own balcony.
Upper floor
The stairs up to the upper-level lead to a corridor at an angle to the sea side, which allows access to the terrace and roof terrace without going through any of the bedrooms. Straight ahead is the bathroom, to the left one of two bedrooms and just after the ninety-degree turn is the entrance to the second bedroom to the right.
Bedrooms 3 - 13 m2
To the left in the hallway is one of two bedrooms. There is room for a double bed, a good curtain solution and a breathtaking view of the houses and the Atlantic Ocean. Exit to the terrace via sliding door.
Bathroom - 6.1 m2
Straight ahead in the corridor is a bathroom with a spacious shower area, window, wide vanity, large mirror, window for light and ventilation and shelves for storage.
Bedroom 4 - 13.9 m2
Between the bathroom and the terrace is the fourth bedroom of the house with glorious views and a sliding door to the terrace. There is room for a double bed and a good wardrobe solution.
Roof terrace - 41.4 m2
From the balcony outside the two bedrooms, a spiral staircase leads up to a roof terrace with breathtaking 360-degree views. From here you have sunset in the sea, Atlantic views and sweeping views of the Sítio district and nature.
Lower floor - 78 m2
The stone staircase on the right at the entrance takes you to a lower hall with two doors. Behind one is the technical room with water heater, central vacuum cleaner and washing machine. Behind the other you reach the house’s garage of about 59 sqm. There is room for two cars and storage. The narrower part has a horizontal window and here they have chosen to have a home gym. Even with two cars and a home gym, there is room for bicycles, golf carts or surfboards.
Outdoor
Garage driveway
Entrance from the street is via the electrically operated double door in the wall or via a smaller door if you are walking. A beautiful stone-paved staircase leads diagonally through the garden to the entrance level and pool area where the main entrance is located. As a ’private entrance’’ or rather garage entrance, it is easy to use the large roller shutter door to reach the entrance floor inside the villa via the lower hallway.
Ground floor
The front door is on the same level as the pool area at one long side of the pool and already from this level you have a nice view. On the other long side of the pool there is a privacy-protecting bench in three parts with a pergola roof and about 2.5 m high trellis behind the sofas. The white bench at an angle to the wooden sofas hides the pool technology with filters and water-pump. In the wall there is a water ejector, and a shower is mounted at the short side of the wooden bench row.
Garden
There is much to discover here in the beautifully and cleverly designed garden with irrigation: The green portal that is reminiscent of Strindberg’s painting Wonderland, next to it stands a beautiful bench on a paved surface. In several places you will find dividing stone settings in fine round arches that contrast nicely with the angular, modern design of the house and the wall that surrounds the property.
The lower part of the plot that is not paved is a little under 400 sqm. It is terraced and different plants are chosen to bloom and be green at different times of the year. A nice stone-paved path leads up to the entrance and pool area.
The upper part of the garden extends from wall to wall behind the house and is also irrigated. There is also a compost here.
Facts
Detached villa
Year of construction: 2020. The current owners moved in when the house was new.
Living space: 131 sqm on two floors
Secondary area: 78 sqm on the lower floor
Total indoor area: 201 sqm
Will there be a pool area and terraces on the same floor as the rooms:
Outside v-room: 27 sqm.
Outside the master bedroom: 4.2 sqm.
Outside the bedrooms on the upper floor: 29 sqm.
Roof terrace: 41 sqm. Pool area on the same floor as the entrance: approx. 70 sqm (including the pool)
Plot area:
Lot 3 (lower part, subdivision): 397 sqm. Not built.
Lot 6 (upper part with the house): 749 sqm, built.
Total: 1,146 sqm of land area.
Division option
At Lote 3 it is possible to build 2 * 93 sqm, which gives a total indoor area of about 186 sqm including secondary areas.
Other
Central vacuum cleaner
Air source heat pump/air conditioning
Infinity pool
Private garden with irrigation system
Solar cells that heat water
Central vacuum cleaner
All shutters for doors, windows, garage door and the entrance in the wall facing the street are operated electrically. The street entrance and garage door also with remote control.
Sauna (infrared)
Contact
House 4 Bedrooms Triplex
Nazaré, Distrito de Leiria
Used · 161m²
With Garage
buy
399.000 €
Fantastic 4 bedroom villa located in the renowned area of Calhau, in Nazaré. This property, spread over three floors, offers a comfortable and modern lifestyle, located in a quiet area with good access.
On the ground floor there is a suite and two spacious bedrooms, all with access to a balcony and good sun exposure. In the hall of the bedrooms there is also a spacious bathroom with bathtub and window.
On the ground floor there is a large living room, with fireplace and access to the balcony. The kitchen is fully equipped, it is a space with good sun exposure, and with access to a balcony, ideal for having meals with family or friends. On the same floor there is also a bathroom with shower tray and an office with built-in wardrobe.
On the lower floor there is a guest bedroom, a service bathroom and a storage area, as well as a garage for one car.
Outside the villa you can relax in the patio area and you also don’t have to worry about parking, the street has several places for cars.
Features:
Pre-installation of central heating
Solar Panels
Underfloor heating
Recessed lighting
Stove
Equipped kitchen
Yard
Garage
Distances (by car):
Nazaré Beach - 8min
São Martinho do Porto Beach - 18min
Caldas da Rainha - 28min
Alcobaça - 15min
Leiria - 30min
Lisbon Airport - 1h15m
Porto Airport - 2h10m
On the ground floor there is a suite and two spacious bedrooms, all with access to a balcony and good sun exposure. In the hall of the bedrooms there is also a spacious bathroom with bathtub and window.
On the ground floor there is a large living room, with fireplace and access to the balcony. The kitchen is fully equipped, it is a space with good sun exposure, and with access to a balcony, ideal for having meals with family or friends. On the same floor there is also a bathroom with shower tray and an office with built-in wardrobe.
On the lower floor there is a guest bedroom, a service bathroom and a storage area, as well as a garage for one car.
Outside the villa you can relax in the patio area and you also don’t have to worry about parking, the street has several places for cars.
Features:
Pre-installation of central heating
Solar Panels
Underfloor heating
Recessed lighting
Stove
Equipped kitchen
Yard
Garage
Distances (by car):
Nazaré Beach - 8min
São Martinho do Porto Beach - 18min
Caldas da Rainha - 28min
Alcobaça - 15min
Leiria - 30min
Lisbon Airport - 1h15m
Porto Airport - 2h10m
Contact
Town House 4 Bedrooms
Almeirim, Distrito de Santarém
Used · 173m²
With Garage
buy
320.000 €
4-bedroom duplex townhouse a stone´s throw from the centre of Almeirim.
Contemporary and tasteful design and finishes.
A house to live in and be lived in, in a very quiet and pleasant area of the city of Almeirim.
Automatic gate with access to car parking at the front of the house.
On the ground floor there is a bedroom with en suite bathroom, two more bedrooms and another full bathroom. There is also a small winter garden or inner courtyard, which gives the house more light.
Spacious open-plan lounge and kitchen with two large windows opening onto a good-sized terrace at the back with a barbecue and unobstructed views of the countryside and the city of Santarém in the background.
Air conditioning in all rooms and solar panel for hot water for greater comfort.
Almeirim is located around 70 km from Lisbon and 7 km from Santarém and borders Alpiarça, Chamusca, Salvaterra da Magos, Coruche, Santarém and Cartaxo.
At present, the two sections of road that most serve the population of Almeirim are the EN 114 and EN 118, as well as the IC 10.
The construction of the Salgueiro Maia bridge and the A13 served to reinforce Almeirim´s privileged location and consequent access, both for the population of Santarém and the whole country, since the bridge connects Almeirim to the A1 and the A2 (via the A13), thus being a point of convergence whether to the north, south or the Spanish border.
This geographical centrality and accessibility has placed Almeirim at the centre of the region´s economic development.
Why you should choose Falcão Real Estate:
Choosing our agency means choosing excellence, trust and results. With a dedicated team, personalised service and an innovative approach, we are committed to making your real estate experience unique and successful. From the first contact to the realisation of your dream, we are here to help you every step of the way. Choose quality, choose Falcão Real Estate.
Contemporary and tasteful design and finishes.
A house to live in and be lived in, in a very quiet and pleasant area of the city of Almeirim.
Automatic gate with access to car parking at the front of the house.
On the ground floor there is a bedroom with en suite bathroom, two more bedrooms and another full bathroom. There is also a small winter garden or inner courtyard, which gives the house more light.
Spacious open-plan lounge and kitchen with two large windows opening onto a good-sized terrace at the back with a barbecue and unobstructed views of the countryside and the city of Santarém in the background.
Air conditioning in all rooms and solar panel for hot water for greater comfort.
Almeirim is located around 70 km from Lisbon and 7 km from Santarém and borders Alpiarça, Chamusca, Salvaterra da Magos, Coruche, Santarém and Cartaxo.
At present, the two sections of road that most serve the population of Almeirim are the EN 114 and EN 118, as well as the IC 10.
The construction of the Salgueiro Maia bridge and the A13 served to reinforce Almeirim´s privileged location and consequent access, both for the population of Santarém and the whole country, since the bridge connects Almeirim to the A1 and the A2 (via the A13), thus being a point of convergence whether to the north, south or the Spanish border.
This geographical centrality and accessibility has placed Almeirim at the centre of the region´s economic development.
Why you should choose Falcão Real Estate:
Choosing our agency means choosing excellence, trust and results. With a dedicated team, personalised service and an innovative approach, we are committed to making your real estate experience unique and successful. From the first contact to the realisation of your dream, we are here to help you every step of the way. Choose quality, choose Falcão Real Estate.
Contact
House 4 Bedrooms
Pontével, Cartaxo, Distrito de Santarém
Used · 390m²
With Garage
buy
495.000 €
Modern House, located in Pontével, Cartaxo, with a construction area of 390m2, on a plot of 1,090 m2.
With a contemporary design, equipped with intelligent housing management systems, coupled with resource-saving and power generation, is an excellent investment for those seeking a functional House with high comfort, in a quiet and pleasant surroundings.
In excellent condition, like new. The house has recently received a general exterior painting and a capotto coating.
On the ground floor it has kitchen, dining room, living room with fireplace and wood burning stove, Office and bathroom. On the first floor, mezzanine, 2 bedrooms, bathroom, 1 suite with bathroom and closet. In the basement, engine room, Tertulia (social and parties’ space) and garage. Installed equipments: central vacuum, heating and cooling system through electric chiller (adjustment of the room temperature, pool heating and underfloor heating of bathrooms), solar panels for heating sanitary waters, micro power generation (approx. 2,500 € annual income) and home automation system MORDOMUS brand.
10x5m pool with removable cover, Garden, patio and 2 barbecue grills.
Fenced area for small vegetable orchard (200 m2), with well and irrigation pump.
Unobscured countryside views.
5 minutes from Cartaxo, 10 minutes from the motorway A1/Aveiras de Cima .
With a contemporary design, equipped with intelligent housing management systems, coupled with resource-saving and power generation, is an excellent investment for those seeking a functional House with high comfort, in a quiet and pleasant surroundings.
In excellent condition, like new. The house has recently received a general exterior painting and a capotto coating.
On the ground floor it has kitchen, dining room, living room with fireplace and wood burning stove, Office and bathroom. On the first floor, mezzanine, 2 bedrooms, bathroom, 1 suite with bathroom and closet. In the basement, engine room, Tertulia (social and parties’ space) and garage. Installed equipments: central vacuum, heating and cooling system through electric chiller (adjustment of the room temperature, pool heating and underfloor heating of bathrooms), solar panels for heating sanitary waters, micro power generation (approx. 2,500 € annual income) and home automation system MORDOMUS brand.
10x5m pool with removable cover, Garden, patio and 2 barbecue grills.
Fenced area for small vegetable orchard (200 m2), with well and irrigation pump.
Unobscured countryside views.
5 minutes from Cartaxo, 10 minutes from the motorway A1/Aveiras de Cima .
Contact
House 4 Bedrooms
Castanheira de Pêra e Coentral, Distrito de Leiria
Used · 290m²
With Garage
buy
329.900 €
Seja bem-vindo a esta deslumbrante moradia térrea, onde o conforto e elegância se encontram harmoniosamente. Esta moradia de tipologia T4 apresenta uma série de características excecionais, incluindo uma fantástica piscina e um espaço generoso, ideal para criar memórias duradouras com a sua família e amigos.
Características Principais:
Hall de Entrada Generoso: Ao entrar nesta moradia, será recebido por um hall de entrada espaçoso e convidativo, equipado com um roupeiro de portas de correr, proporcionando um espaço prático e organizado desde o momento em que entra pela porta.
Cozinha Totalmente Equipada: A cozinha desta moradia é um verdadeiro sonho para os entusiastas da culinária, apresentando uma gama completa de eletrodomésticos encastrados, incluindo máquina de lavar loiça, forno, micro-ondas, placa de indução elétrica, exaustor e um frigorífico americano de última geração.
Espaço de Convívio Excecional: A área de estar e sala de jantar é um verdadeiro ponto focal desta casa, com um recuperador de calor industrial a lenha, perfeito para criar um ambiente acolhedor nos meses mais frios. As grandes janelas envidraçadas oferecem vistas deslumbrantes para o jardim da piscina, proporcionando uma sensação de harmonia entre o interior e o exterior.
Salão de Jogos: Para os momentos de lazer, desfrute de um salão de jogos com mesa de bilhar, rodeado por armários e prateleiras com grande capacidade de arrumação, proporcionando entretenimento sem fim para toda a família.
Zona Privada: A moradia inclui uma zona íntima com uma suíte, dois quartos com roupeiros embutidos e uma suíte master com closet em U e casa de banho completa. Todas as suites e quartos têm acesso direto ao exterior, proporcionando vistas deslumbrantes para a piscina.
Exterior e Comodidades:
Área Exterior Completa: O exterior da moradia é verdadeiramente impressionante, com toda a propriedade murada e vedada para privacidade e segurança. Desfrute de uma piscina deslumbrante rodeada por piso cerâmico e jardins bem cuidados, perfeitos para momentos de lazer ao ar livre.
Garagem Ampla: A moradia inclui uma garagem espaçosa com espaço para dois carros e arrumos adicionais, oferecendo praticidade e conveniência para a sua vida diária.
Outras Comodidades: A propriedade inclui ainda uma churrasqueira coberta, casa das máquinas de apoio à piscina, arrumos para lenha, furo para rega automática dos jardins, painéis solares para águas quentes e pré-instalação de aquecimento central.
Esta moradia oferece um estilo de vida verdadeiramente excecional, onde cada detalhe foi cuidadosamente considerado para garantir o máximo de conforto e comodidade. Não perca a oportunidade de adquirir esta casa. Marque uma visita hoje mesmo e descubra a sua futura casa!
Características Principais:
Hall de Entrada Generoso: Ao entrar nesta moradia, será recebido por um hall de entrada espaçoso e convidativo, equipado com um roupeiro de portas de correr, proporcionando um espaço prático e organizado desde o momento em que entra pela porta.
Cozinha Totalmente Equipada: A cozinha desta moradia é um verdadeiro sonho para os entusiastas da culinária, apresentando uma gama completa de eletrodomésticos encastrados, incluindo máquina de lavar loiça, forno, micro-ondas, placa de indução elétrica, exaustor e um frigorífico americano de última geração.
Espaço de Convívio Excecional: A área de estar e sala de jantar é um verdadeiro ponto focal desta casa, com um recuperador de calor industrial a lenha, perfeito para criar um ambiente acolhedor nos meses mais frios. As grandes janelas envidraçadas oferecem vistas deslumbrantes para o jardim da piscina, proporcionando uma sensação de harmonia entre o interior e o exterior.
Salão de Jogos: Para os momentos de lazer, desfrute de um salão de jogos com mesa de bilhar, rodeado por armários e prateleiras com grande capacidade de arrumação, proporcionando entretenimento sem fim para toda a família.
Zona Privada: A moradia inclui uma zona íntima com uma suíte, dois quartos com roupeiros embutidos e uma suíte master com closet em U e casa de banho completa. Todas as suites e quartos têm acesso direto ao exterior, proporcionando vistas deslumbrantes para a piscina.
Exterior e Comodidades:
Área Exterior Completa: O exterior da moradia é verdadeiramente impressionante, com toda a propriedade murada e vedada para privacidade e segurança. Desfrute de uma piscina deslumbrante rodeada por piso cerâmico e jardins bem cuidados, perfeitos para momentos de lazer ao ar livre.
Garagem Ampla: A moradia inclui uma garagem espaçosa com espaço para dois carros e arrumos adicionais, oferecendo praticidade e conveniência para a sua vida diária.
Outras Comodidades: A propriedade inclui ainda uma churrasqueira coberta, casa das máquinas de apoio à piscina, arrumos para lenha, furo para rega automática dos jardins, painéis solares para águas quentes e pré-instalação de aquecimento central.
Esta moradia oferece um estilo de vida verdadeiramente excecional, onde cada detalhe foi cuidadosamente considerado para garantir o máximo de conforto e comodidade. Não perca a oportunidade de adquirir esta casa. Marque uma visita hoje mesmo e descubra a sua futura casa!
Contact
Duplex House 4 Bedrooms Duplex
Samora Correia, Benavente, Distrito de Santarém
Used · 410m²
With Garage
buy
650.000 €
- Ground floor: garage for 2 cars and storage, laundry room, hallway with built-in wardrobe, office, dining and living room with outdoor access, modern kitchen with island, bathroom with shower.
- First floor: 2 suites with balconies, 2 bedrooms, built-in wardrobes, full bathroom.
Highlights:
- Fireplace, central heating, heated towel racks.
Exterior:
- Pool with shower and machine room, jacuzzi, barbecue, garden with sound and irrigation systems, solar panels, parking for 3 cars.
An unmissable opportunity!
- First floor: 2 suites with balconies, 2 bedrooms, built-in wardrobes, full bathroom.
Highlights:
- Fireplace, central heating, heated towel racks.
Exterior:
- Pool with shower and machine room, jacuzzi, barbecue, garden with sound and irrigation systems, solar panels, parking for 3 cars.
An unmissable opportunity!
Contact
House 4 Bedrooms
Batalha, Distrito de Leiria
New · 205m²
buy
550.000 €
MORADIA INDIVIDUAL T4 - Batalha
Excelente Moradia individual, localizada em zona tranquila, no lugar de Palmeiros, a 3 minutos do centro da Vila da Batalha.
Moradia inserida num Lote de 1.655m2, composta da seguinte forma:
Piso térreo
- Sala
- Cozinha toda equipada e acesso a churrasqueira
- Wc com base duche
- Quarto
Piso Superior:
- Zona escritório em Open Space
- Quarto com roupeiro e varanda
- Wc Apoio quartos
- Quarto com roupeiro e varanda
- Suite com Wc privativo
Tem uma garagem ao nível térreo para 2 carros, e ainda bastante terreno livre envolvente, todo murado.
Climatização: Bomba de calor.
Venha conhecer esta excelente moradia individual, marque já sua visita!
Excelente Moradia individual, localizada em zona tranquila, no lugar de Palmeiros, a 3 minutos do centro da Vila da Batalha.
Moradia inserida num Lote de 1.655m2, composta da seguinte forma:
Piso térreo
- Sala
- Cozinha toda equipada e acesso a churrasqueira
- Wc com base duche
- Quarto
Piso Superior:
- Zona escritório em Open Space
- Quarto com roupeiro e varanda
- Wc Apoio quartos
- Quarto com roupeiro e varanda
- Suite com Wc privativo
Tem uma garagem ao nível térreo para 2 carros, e ainda bastante terreno livre envolvente, todo murado.
Climatização: Bomba de calor.
Venha conhecer esta excelente moradia individual, marque já sua visita!
Contact
House 4 Bedrooms
Nossa Senhora do Pópulo, Coto e São Gregório, Caldas da Rainha, Distrito de Leiria
Used · 273m²
With Garage
buy
525.000 €
Moradia T4+2 em São Gregório
Composto por:
Cave:
* 1 Quarto
* Garrafeira
* Sala
* Cozinha
* 1 Casa de banho
* Garagem para 4 carros
Rés-do-chão:
* Sala de estar ampla
* Cozinha com despensa
* Casa de banho social com banheira
* 2 Quartos
* 2 Suítes com varanda privativa
Primeiro Andar:
* 1 Suíte com closet, base de duche e varanda
* Sala das máquinas
Extras:
Toalheiros aquecidos
Termo acumulador
Estores elétricos
Painéis solares
Ar condicionado
Recuperador de calor
Aquecimento central
Piscina
Jardim
Churrasqueira
Vidros duplos
Lounge
Alarme
Canil
Esta extraordinária moradia T4+2, situada na pacata localidade de São Gregório, no concelho de Caldas da Rainha, oferece um estilo de vida que combina requinte, conforto e modernidade.
Com áreas amplas e um design cuidadosamente pensado para proporcionar o máximo de funcionalidade, esta casa é perfeita para quem valoriza qualidade e bem-estar.
Ao entrar nesta moradia, somos imediatamente recebidos por espaços luminosos e acolhedores. O rés-do-chão destaca-se pela sua ampla sala de estar, ideal para momentos de convívio, com janelas que proporcionam uma ligação perfeita ao exterior.
A cozinha, moderna e equipada com máquina de lavar loiça, máquina de lavar roupa, máquina de secar e placa vitro-cerâmica inclui uma despensa funcional e está diretamente conectada à zona social, facilitando a organização de jantares e eventos em família.
Neste piso, encontrará ainda dois quartos espaçosos e duas suítes, ambas com varandas privativas, permitindo apreciar a vista e a tranquilidade que a zona oferece.
Uma casa de banho social completa o conjunto, assegurando o conforto e a privacidade de todos os habitantes.
O primeiro andar é dominado pela master suíte, um espaço verdadeiramente luxuoso, que inclui um closet espaçoso e uma casa de banho privada com base de duche.
A suíte conta ainda com uma varanda privada, proporcionando uma vista desafogada, ideal para momentos de descanso. Neste piso, encontra-se também a sala das máquinas, um espaço técnico prático que garante o funcionamento eficiente de toda a infraestrutura da casa.
A cave oferece um conjunto de comodidades raramente encontradas, como uma garagem para quatro viaturas, garantindo espaço e segurança para toda a família. A área inclui ainda uma sala de estar, uma garrafeira e um quarto adicional, perfeito para hóspedes ou como espaço extra.
A cozinha equipada também na cave e a casa de banho adicional tornam este piso totalmente autónomo, oferecendo inúmeras possibilidades de utilização.
No exterior, o jardim e a magnífica piscina virada a sul, protegendo do vento predominante de quadrante norte, criam um ambiente ideal para desfrutar dos dias de sol.
A churrasqueira ao ar livre convida a momentos de lazer e convívio em família ou entre amigos, enquanto o lounge proporciona o cenário perfeito para relaxar ao fim do dia.
Esta moradia está equipada com o mais moderno conjunto de tecnologias e comodidades: painéis solares para maior eficiência energética, ar condicionado e aquecimento central em todas as divisões, estores elétricos e vidros duplos que garantem isolamento térmico e acústico, e ainda recuperador de calor que proporciona uma atmosfera acolhedora nos meses mais frios.
Situada numa localização privilegiada, a apenas 10 minutos do centro de Caldas da Rainha, esta moradia beneficia de fácil acesso a uma vasta gama de serviços essenciais, como escolas, farmácias, supermercados e o Hospital das Caldas da Rainha. Para os amantes da natureza, o Parque D. Carlos I e as deslumbrantes praias da Foz do Arelho encontram-se a poucos quilómetros de distância, oferecendo ótimas opções para atividades ao ar livre. Além disso, os acessos rápidos à A8 facilitam a deslocação para Lisboa, que fica a cerca de 1 hora de viagem, tornando esta moradia ideal para quem procura o equilíbrio perfeito entre tranquilidade e proximidade às comodidades urbanas.
Agende já a sua visita e venha descobrir esta magnífica propriedade, onde o luxo, o conforto e a localização excecional se encontram de forma harmoniosa.
Nuno Carrasqueiro
Bordallo Imobiliária
AMI - 21511
Panorama Estratégico Unipessoal, Lda
Composto por:
Cave:
* 1 Quarto
* Garrafeira
* Sala
* Cozinha
* 1 Casa de banho
* Garagem para 4 carros
Rés-do-chão:
* Sala de estar ampla
* Cozinha com despensa
* Casa de banho social com banheira
* 2 Quartos
* 2 Suítes com varanda privativa
Primeiro Andar:
* 1 Suíte com closet, base de duche e varanda
* Sala das máquinas
Extras:
Toalheiros aquecidos
Termo acumulador
Estores elétricos
Painéis solares
Ar condicionado
Recuperador de calor
Aquecimento central
Piscina
Jardim
Churrasqueira
Vidros duplos
Lounge
Alarme
Canil
Esta extraordinária moradia T4+2, situada na pacata localidade de São Gregório, no concelho de Caldas da Rainha, oferece um estilo de vida que combina requinte, conforto e modernidade.
Com áreas amplas e um design cuidadosamente pensado para proporcionar o máximo de funcionalidade, esta casa é perfeita para quem valoriza qualidade e bem-estar.
Ao entrar nesta moradia, somos imediatamente recebidos por espaços luminosos e acolhedores. O rés-do-chão destaca-se pela sua ampla sala de estar, ideal para momentos de convívio, com janelas que proporcionam uma ligação perfeita ao exterior.
A cozinha, moderna e equipada com máquina de lavar loiça, máquina de lavar roupa, máquina de secar e placa vitro-cerâmica inclui uma despensa funcional e está diretamente conectada à zona social, facilitando a organização de jantares e eventos em família.
Neste piso, encontrará ainda dois quartos espaçosos e duas suítes, ambas com varandas privativas, permitindo apreciar a vista e a tranquilidade que a zona oferece.
Uma casa de banho social completa o conjunto, assegurando o conforto e a privacidade de todos os habitantes.
O primeiro andar é dominado pela master suíte, um espaço verdadeiramente luxuoso, que inclui um closet espaçoso e uma casa de banho privada com base de duche.
A suíte conta ainda com uma varanda privada, proporcionando uma vista desafogada, ideal para momentos de descanso. Neste piso, encontra-se também a sala das máquinas, um espaço técnico prático que garante o funcionamento eficiente de toda a infraestrutura da casa.
A cave oferece um conjunto de comodidades raramente encontradas, como uma garagem para quatro viaturas, garantindo espaço e segurança para toda a família. A área inclui ainda uma sala de estar, uma garrafeira e um quarto adicional, perfeito para hóspedes ou como espaço extra.
A cozinha equipada também na cave e a casa de banho adicional tornam este piso totalmente autónomo, oferecendo inúmeras possibilidades de utilização.
No exterior, o jardim e a magnífica piscina virada a sul, protegendo do vento predominante de quadrante norte, criam um ambiente ideal para desfrutar dos dias de sol.
A churrasqueira ao ar livre convida a momentos de lazer e convívio em família ou entre amigos, enquanto o lounge proporciona o cenário perfeito para relaxar ao fim do dia.
Esta moradia está equipada com o mais moderno conjunto de tecnologias e comodidades: painéis solares para maior eficiência energética, ar condicionado e aquecimento central em todas as divisões, estores elétricos e vidros duplos que garantem isolamento térmico e acústico, e ainda recuperador de calor que proporciona uma atmosfera acolhedora nos meses mais frios.
Situada numa localização privilegiada, a apenas 10 minutos do centro de Caldas da Rainha, esta moradia beneficia de fácil acesso a uma vasta gama de serviços essenciais, como escolas, farmácias, supermercados e o Hospital das Caldas da Rainha. Para os amantes da natureza, o Parque D. Carlos I e as deslumbrantes praias da Foz do Arelho encontram-se a poucos quilómetros de distância, oferecendo ótimas opções para atividades ao ar livre. Além disso, os acessos rápidos à A8 facilitam a deslocação para Lisboa, que fica a cerca de 1 hora de viagem, tornando esta moradia ideal para quem procura o equilíbrio perfeito entre tranquilidade e proximidade às comodidades urbanas.
Agende já a sua visita e venha descobrir esta magnífica propriedade, onde o luxo, o conforto e a localização excecional se encontram de forma harmoniosa.
Nuno Carrasqueiro
Bordallo Imobiliária
AMI - 21511
Panorama Estratégico Unipessoal, Lda
Contact
Detached House 4 Bedrooms Triplex
Atouguia da Baleia, Peniche, Distrito de Leiria
Used · 384m²
With Garage
buy
450.000 €
Detached house located in Atouguia da Baleia. Built in 2010 with modern lines and high quality finishes, this imposing 4 bedroom house has a spacious garden surrounding the entire villa.
On the ground floor, the large living room with high ceilings, integrated with the dining room, stands out. In addition, the floor has a bedroom, a bathroom, laundry room and a fully equipped kitchen with large glazed windows, which provide a lovely view of the garden.
On the first floor we have a suite with dressing room, 2 more bedrooms and a common bathroom, as well as a terrace that surrounds the house.
The basement has a garage of 115m² for 2 cars or more and a bathroom. This space offers numerous possibilities, since it has electrical pre-installations and plumbing.
It is equipped with underfloor heating, electric shutters on all windows, video intercom and prepared to receive an alarm system, tilt-and-turn windows.
The privileged location, this villa stands out on its street, which is a street of beautiful high-end villas.
Book your visit now, don’t miss the opportunity!
For more information, please CONTACT US!
Jean Paulo + (phone hidden)
On the ground floor, the large living room with high ceilings, integrated with the dining room, stands out. In addition, the floor has a bedroom, a bathroom, laundry room and a fully equipped kitchen with large glazed windows, which provide a lovely view of the garden.
On the first floor we have a suite with dressing room, 2 more bedrooms and a common bathroom, as well as a terrace that surrounds the house.
The basement has a garage of 115m² for 2 cars or more and a bathroom. This space offers numerous possibilities, since it has electrical pre-installations and plumbing.
It is equipped with underfloor heating, electric shutters on all windows, video intercom and prepared to receive an alarm system, tilt-and-turn windows.
The privileged location, this villa stands out on its street, which is a street of beautiful high-end villas.
Book your visit now, don’t miss the opportunity!
For more information, please CONTACT US!
Jean Paulo + (phone hidden)
Contact
House 4 Bedrooms +1
Parceiros e Azoia, Leiria, Distrito de Leiria
Used · 400m²
With Garage
buy / rent
310.000 € / 1.950 €
Villa with swimming pool, garden and garage
Composition:
Basement with garage and complete bathroom.
Ground floor:
1 suite with closet.
1 office with balcony.
1 room with fireplace with heat recover.
1 fully equipped kitchen with access to a terrace with barbecue and wood oven.
1 ° floor:
3 bedrooms with wardrobes and balconies.
2 complete bathrooms.
1 closet.
Patio with garden and swimming pool.
Very quiet location.
Easy access to the A1, A8, A19.
Excellent sun exposure.
Book your visit.
Composition:
Basement with garage and complete bathroom.
Ground floor:
1 suite with closet.
1 office with balcony.
1 room with fireplace with heat recover.
1 fully equipped kitchen with access to a terrace with barbecue and wood oven.
1 ° floor:
3 bedrooms with wardrobes and balconies.
2 complete bathrooms.
1 closet.
Patio with garden and swimming pool.
Very quiet location.
Easy access to the A1, A8, A19.
Excellent sun exposure.
Book your visit.
Contact
House 4 Bedrooms Triplex
Praia D'El Rey, Amoreira, Óbidos, Distrito de Leiria
Used · 223m²
View Sea
buy
995.000 €
Com uma localização privilegiada com vista mar. Imóvel de rés do chão com logradouro e piscina. Moradia T3 composta por:
Rés do chão:
- Hall de entrada
- Sala com lareira e com vista para a piscina
- Cozinha totalmente equipada com placa, forno, exaustor, microondas, frigorífico americano, com porta de acesso ao logradouro e piscina
- 2 suites com roupeiro, com casa de banho com poliban, sendo uma com luz natural
1º Andar:
- Suite com roupeiro, casa de banho com poliban e acesso a terraço privativo com vista golf e mar
- Suite com roupeiro casa de banho com poliban e luz natural
Cave ampla:
- Casa de banho de serviço
- Lavandaria
- Arrecadação
- Garagem com portão automático
Rés do chão:
- Hall de entrada
- Sala com lareira e com vista para a piscina
- Cozinha totalmente equipada com placa, forno, exaustor, microondas, frigorífico americano, com porta de acesso ao logradouro e piscina
- 2 suites com roupeiro, com casa de banho com poliban, sendo uma com luz natural
1º Andar:
- Suite com roupeiro, casa de banho com poliban e acesso a terraço privativo com vista golf e mar
- Suite com roupeiro casa de banho com poliban e luz natural
Cave ampla:
- Casa de banho de serviço
- Lavandaria
- Arrecadação
- Garagem com portão automático
Contact
Detached House 4 Bedrooms
Nadadouro, Caldas da Rainha, Distrito de Leiria
Used · 190m²
With Garage
buy
720.000 €
This stunning 4 bedroom villa, carefully designed with modern and contemporary architecture, is available for sale, offering a luxurious and relaxing living experience. Located in a privileged area, just a few minutes from the beach, this property combines elegance, comfort and proximity to the ocean.
Upon entering the house, you will be welcomed by a sophisticated and spacious interior design, with a careful distribution of spaces. The living room is light and airy with large windows offering stunning views of the pool and surrounding area. The ground floor is complemented by a bedroom and a modern, fully equipped kitchen, perfect for culinary enthusiasts and family meals.
Upstairs there are three bedrooms that offer privacy and comfort. Each room has been designed with attention to detail, providing a welcoming and relaxing environment for rest.
The outdoor space of this villa is truly impressive. The pool is the perfect place to enjoy sunny days and warm nights. The landscaped garden complements the tranquil atmosphere, providing a perfect setting for outdoor entertaining or simply relaxing.
Furthermore, the strategic location close to the beach offers easy access to the coast, allowing residents to enjoy the natural beauty of the maritime environment. This property is a unique opportunity for those looking for a contemporary, elegant and comfortable home, with the advantage of being close to the wonders of the ocean.
Contact us to schedule a visit to your dream home on the Silver Coast!
Upon entering the house, you will be welcomed by a sophisticated and spacious interior design, with a careful distribution of spaces. The living room is light and airy with large windows offering stunning views of the pool and surrounding area. The ground floor is complemented by a bedroom and a modern, fully equipped kitchen, perfect for culinary enthusiasts and family meals.
Upstairs there are three bedrooms that offer privacy and comfort. Each room has been designed with attention to detail, providing a welcoming and relaxing environment for rest.
The outdoor space of this villa is truly impressive. The pool is the perfect place to enjoy sunny days and warm nights. The landscaped garden complements the tranquil atmosphere, providing a perfect setting for outdoor entertaining or simply relaxing.
Furthermore, the strategic location close to the beach offers easy access to the coast, allowing residents to enjoy the natural beauty of the maritime environment. This property is a unique opportunity for those looking for a contemporary, elegant and comfortable home, with the advantage of being close to the wonders of the ocean.
Contact us to schedule a visit to your dream home on the Silver Coast!
Contact
House 4 Bedrooms
Carvalhal, Bombarral, Distrito de Leiria
Used · 227m²
buy
465.000 €
For sale: Charming 4 bedroom house with garden in Bombaral - 465,000€
Located in the peaceful village of Carvalhal, this beautiful 2 storey house being sold fully furnished is the perfect place to enjoy the peaceful life of the Portuguese countryside. The landscaped garden provides an ideal outdoor space for relaxing or entertaining guests.
The house has a fully equipped kitchen, a spacious and bright living room, 2 suites (including one on the ground floor), 2 comfortable bedrooms , 3 modern bathrooms and a social WC. The house was built in 2020 with quality materials, and benefits from a beautiful light thanks to its large windows.
The village of Carvalhal offers all the necessary amenities, including grocery stores, restaurants and cafes and its beautiful Bacalhôa Buddha Eden garden. The magnificent beaches of the Atlantic coast can be reached in just 25 minutes by car, and the historic town of Obidos is nearby.
This house is a unique opportunity to own a quality property in a stunning region of Portugal.
Main Features :
House with 4 bedrooms including a suite on the ground floor
Landscaped garden
Fully equipped kitchen
Spacious living room
Closed garage
House built in 2020
Close to beaches and amenities
Contact us now to schedule a visit so you don’t miss this unique opportunity to own a quality property in one of the most beautiful regions of Portugal!
Important: if you are not physically present, digital channels allow me to continue to ensure close monitoring for all my clients. I am still 100% available, by phone or e-mail, to provide you with any additional information about this property and to schedule a physical visit, respecting the necessary security conditions.
IAD is a digital real estate agency based on professionalism and transparency, working in partnership of commissions 50/50 with all agencies with an AMI number.
As an independent real estate consultant, I have the autonomy to manage my schedule, which allows me to get to know you and offer the best service wherever you are, ensuring personalized support at all stages of your project.
You can contact me in Portuguese, French or English.
#ref: 95464
Located in the peaceful village of Carvalhal, this beautiful 2 storey house being sold fully furnished is the perfect place to enjoy the peaceful life of the Portuguese countryside. The landscaped garden provides an ideal outdoor space for relaxing or entertaining guests.
The house has a fully equipped kitchen, a spacious and bright living room, 2 suites (including one on the ground floor), 2 comfortable bedrooms , 3 modern bathrooms and a social WC. The house was built in 2020 with quality materials, and benefits from a beautiful light thanks to its large windows.
The village of Carvalhal offers all the necessary amenities, including grocery stores, restaurants and cafes and its beautiful Bacalhôa Buddha Eden garden. The magnificent beaches of the Atlantic coast can be reached in just 25 minutes by car, and the historic town of Obidos is nearby.
This house is a unique opportunity to own a quality property in a stunning region of Portugal.
Main Features :
House with 4 bedrooms including a suite on the ground floor
Landscaped garden
Fully equipped kitchen
Spacious living room
Closed garage
House built in 2020
Close to beaches and amenities
Contact us now to schedule a visit so you don’t miss this unique opportunity to own a quality property in one of the most beautiful regions of Portugal!
Important: if you are not physically present, digital channels allow me to continue to ensure close monitoring for all my clients. I am still 100% available, by phone or e-mail, to provide you with any additional information about this property and to schedule a physical visit, respecting the necessary security conditions.
IAD is a digital real estate agency based on professionalism and transparency, working in partnership of commissions 50/50 with all agencies with an AMI number.
As an independent real estate consultant, I have the autonomy to manage my schedule, which allows me to get to know you and offer the best service wherever you are, ensuring personalized support at all stages of your project.
You can contact me in Portuguese, French or English.
#ref: 95464
Contact
House 4 Bedrooms
Nossa Senhora de Fátima, Entroncamento, Distrito de Santarém
Used · 209m²
buy
399.000 €
Excelente moradia T4 no Entroncamento, com anexos e garagem.
O imóvel data de 2021, possui 209m2 de área útil e está inserida num lote de terreno de 360m2.
Constituída por 2 pisos, a moradia apresenta espaços amplos, áreas generosas e óptima exposição solar.
No rés do chão encontramos, à entrada, um escritório, uma casa de banho e open space que une uma cozinha moderna, sala de jantar e sala de estar, com acesso ao espaço exterior da moradia.
No 1º piso encontram-se os 3 quartos (2 deles suites) e uma outra casa de banho. Todos os quartos são servidos por varandas (uma na frente da moradia e outra nas traseiras). Os quartos tem cerca de 20m2 cada e o quarto principal possui ainda um closet com 9m2.
No exterior encontramos a zona de barbecue, telheiro, anexo para lavandaria, arrecadação e um espaço de garagem para 2 veículos (preparado para carregamento de carros eléctricos).
O imóvel possui os seguintes extras:
- Cozinha totalmente equipada com forno e placa eléctricos (com pré programação), micro-ondas e exaustor Siemens
- Ar condicionado por condutas (no rés do chão) e aparelhos nos quartos
- Video porteiro e sistema de videovigilância
- Termoacumulador de 300l
- Pré instalação para gás canalizado
- Estores eléctricos
- Pré instalação de lareira
- Aspiração central
- Escadas em pedra silestone com iluminação
- Roupeiros embutidos em todos os quartos e em várias zonas da moradia
- Ventilação mecânica na cozinha e casas de banho
- 4 claraboias para entrada de iluminação natural
- Iluminação LED embutida em todas as divisões da moradia
- Painéis solares
- Iluminação com sensores na garagem
- Portão automático
- Relva sintética
Esta moradia é uma excelente opção para quem procura um imóvel de construção moderna, construído com materiais de elevada qualidade e todos os extras que lhe permitem obter o máximo conforto e segurança.
Localiza-se próximo de serviços, hipermercados, espaços verdes, zonas desportivas e a 10min da estação de comboios do Entroncamento, a 15min do acesso da A1 e a 1 hora de Lisboa.
Predimed PORTUGAL Mediação Imobiliária Lda. Avenida Brasil 43, 12º Andar, 1700-062 Lisboa Licença AMI nº 22503 Pessoa Coletiva nº (telefone) Seguro Responsabilidade Civil: Nº de Apólice RC65379424 Fidelidade
O imóvel data de 2021, possui 209m2 de área útil e está inserida num lote de terreno de 360m2.
Constituída por 2 pisos, a moradia apresenta espaços amplos, áreas generosas e óptima exposição solar.
No rés do chão encontramos, à entrada, um escritório, uma casa de banho e open space que une uma cozinha moderna, sala de jantar e sala de estar, com acesso ao espaço exterior da moradia.
No 1º piso encontram-se os 3 quartos (2 deles suites) e uma outra casa de banho. Todos os quartos são servidos por varandas (uma na frente da moradia e outra nas traseiras). Os quartos tem cerca de 20m2 cada e o quarto principal possui ainda um closet com 9m2.
No exterior encontramos a zona de barbecue, telheiro, anexo para lavandaria, arrecadação e um espaço de garagem para 2 veículos (preparado para carregamento de carros eléctricos).
O imóvel possui os seguintes extras:
- Cozinha totalmente equipada com forno e placa eléctricos (com pré programação), micro-ondas e exaustor Siemens
- Ar condicionado por condutas (no rés do chão) e aparelhos nos quartos
- Video porteiro e sistema de videovigilância
- Termoacumulador de 300l
- Pré instalação para gás canalizado
- Estores eléctricos
- Pré instalação de lareira
- Aspiração central
- Escadas em pedra silestone com iluminação
- Roupeiros embutidos em todos os quartos e em várias zonas da moradia
- Ventilação mecânica na cozinha e casas de banho
- 4 claraboias para entrada de iluminação natural
- Iluminação LED embutida em todas as divisões da moradia
- Painéis solares
- Iluminação com sensores na garagem
- Portão automático
- Relva sintética
Esta moradia é uma excelente opção para quem procura um imóvel de construção moderna, construído com materiais de elevada qualidade e todos os extras que lhe permitem obter o máximo conforto e segurança.
Localiza-se próximo de serviços, hipermercados, espaços verdes, zonas desportivas e a 10min da estação de comboios do Entroncamento, a 15min do acesso da A1 e a 1 hora de Lisboa.
Predimed PORTUGAL Mediação Imobiliária Lda. Avenida Brasil 43, 12º Andar, 1700-062 Lisboa Licença AMI nº 22503 Pessoa Coletiva nº (telefone) Seguro Responsabilidade Civil: Nº de Apólice RC65379424 Fidelidade
Contact
House 4 Bedrooms
Comeira, Marinha Grande, Distrito de Leiria
Used · 197m²
With Garage
buy
380.000 €
4 bedroom villa, characterized by its contemporary architecture defined by modern lines that integrate the entire villa located in Marinha Grande, Leiria.
Located in a quiet area with access to the A8, in a privileged area of the city, this fantastic villa has 300 m2 of gross floor area.
Semi-detached house with garages only.
The garage has capacity for 2 cars at the front, one covered and one uncovered, plus 1 car in the condominium’s exclusive parking lot.
On the ground floor, we find a wonderful living room with very generous areas and a wood-burning stove, with plenty of natural light, an open-plan equipped kitchen and a bedroom with a built-in closet.
On the upper floor, there is a corridor with easy access to the bedrooms. There are also 2 bedrooms with built-in closets, 1 bathroom with shower, and a suite with a bathroom and built-in closet.
Outside, you’ll find a barbecue and plenty of space for children to enjoy time outdoors, as well as a private enclosed area.
For your comfort, the villa has: heat pump, solar panels, pre-installation for air conditioning.
It is located just a few minutes from the city of Leiria and all the shops and services, as well as public transport.
Come and see this magnificent villa in Comeira.
Located in a quiet area with access to the A8, in a privileged area of the city, this fantastic villa has 300 m2 of gross floor area.
Semi-detached house with garages only.
The garage has capacity for 2 cars at the front, one covered and one uncovered, plus 1 car in the condominium’s exclusive parking lot.
On the ground floor, we find a wonderful living room with very generous areas and a wood-burning stove, with plenty of natural light, an open-plan equipped kitchen and a bedroom with a built-in closet.
On the upper floor, there is a corridor with easy access to the bedrooms. There are also 2 bedrooms with built-in closets, 1 bathroom with shower, and a suite with a bathroom and built-in closet.
Outside, you’ll find a barbecue and plenty of space for children to enjoy time outdoors, as well as a private enclosed area.
For your comfort, the villa has: heat pump, solar panels, pre-installation for air conditioning.
It is located just a few minutes from the city of Leiria and all the shops and services, as well as public transport.
Come and see this magnificent villa in Comeira.
Contact
House 4 Bedrooms
Azoia de Cima e Tremês, Santarém, Distrito de Santarém
Used · 3,720m²
buy
330.000 €
EXCELENTE MORADIA T4 NUMA ALDEIA TIPICA RIBATEJANA
- 4 QUARTOS 1 EM SUITE COM CABINE DE HIDROMASSAGEM
- ROUPEIROS
- COZINHA EQUIPADA
- SALA COM LAREIRA
- AR CONDICIONADO
- AQUECIMENTO CENTRAL A PELETES
- TERMOACUMULADOR
- ANEXO T1 TERTÚLIA COM LAREIRA
- OFICINA
- PISCINA EM MADEIRA
- ARTIGOS RÚSTICOS COM CERCA DE 7.000 M2
-LOGRADOURO PARA HORTA
NÃO PERCA ESTA EXCELENTE OPORTUNIDADE
- Predimed PORTUGAL Mediação Imobiliária Lda. Avenida Brasil 43, 12º Andar, 1700-062 Lisboa Licença AMI nº 22503 Pessoa Coletiva nº (telefone) Seguro Responsabilidade Civil: Nº de Apólice RC65379424 Fidelidade
- 4 QUARTOS 1 EM SUITE COM CABINE DE HIDROMASSAGEM
- ROUPEIROS
- COZINHA EQUIPADA
- SALA COM LAREIRA
- AR CONDICIONADO
- AQUECIMENTO CENTRAL A PELETES
- TERMOACUMULADOR
- ANEXO T1 TERTÚLIA COM LAREIRA
- OFICINA
- PISCINA EM MADEIRA
- ARTIGOS RÚSTICOS COM CERCA DE 7.000 M2
-LOGRADOURO PARA HORTA
NÃO PERCA ESTA EXCELENTE OPORTUNIDADE
- Predimed PORTUGAL Mediação Imobiliária Lda. Avenida Brasil 43, 12º Andar, 1700-062 Lisboa Licença AMI nº 22503 Pessoa Coletiva nº (telefone) Seguro Responsabilidade Civil: Nº de Apólice RC65379424 Fidelidade
Contact
See more Houses in Distrito de Leiria and Santarém
Bedrooms
Zones
Can’t find the property you’re looking for?
