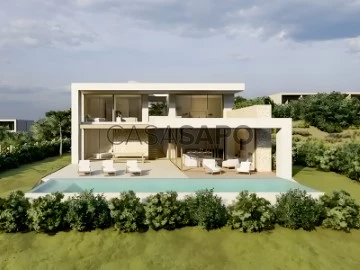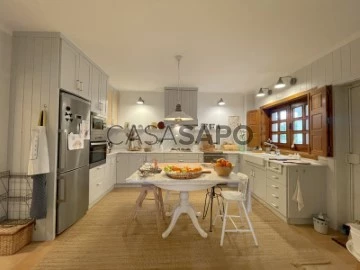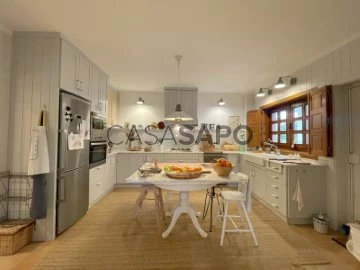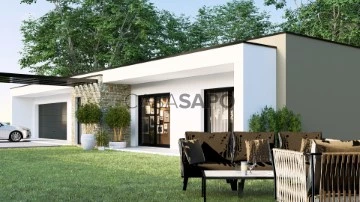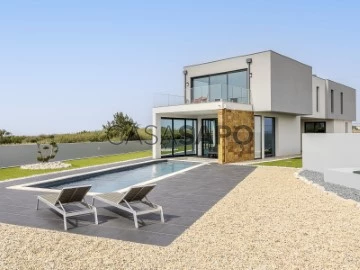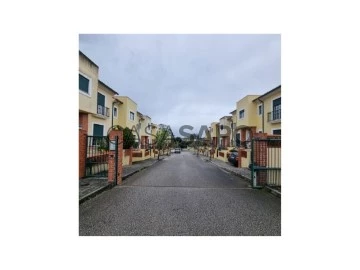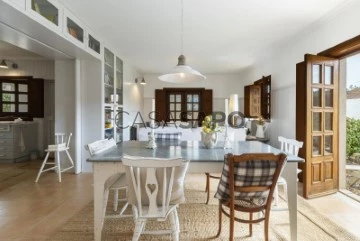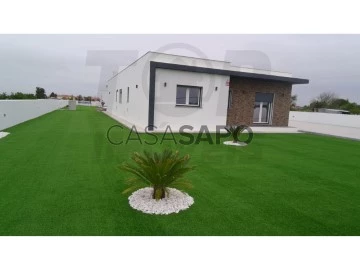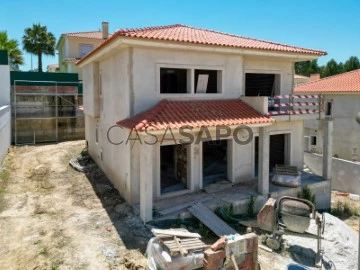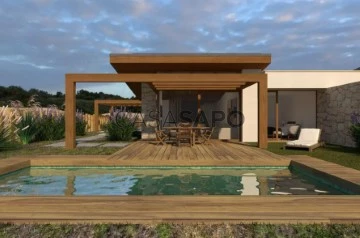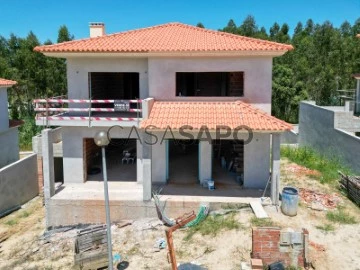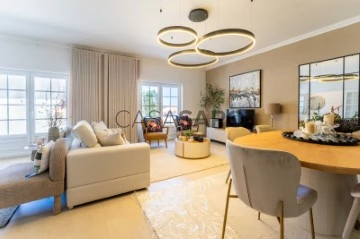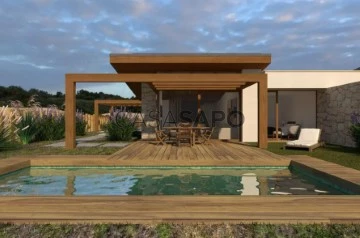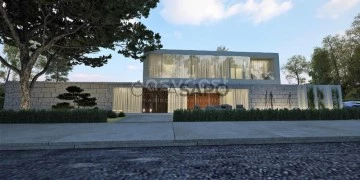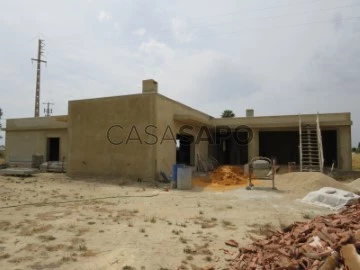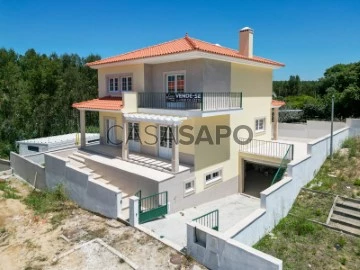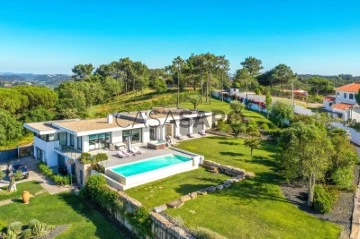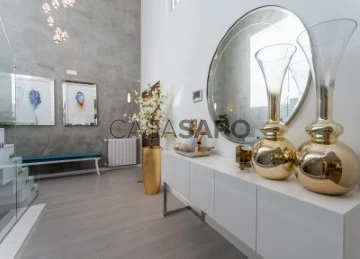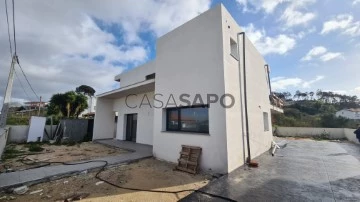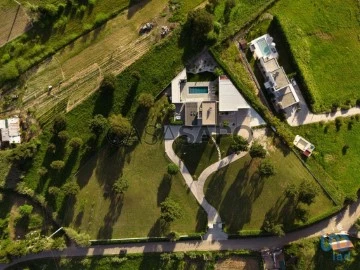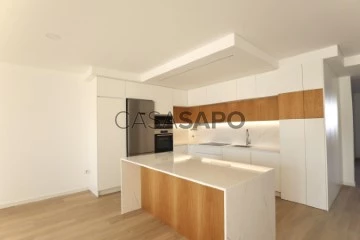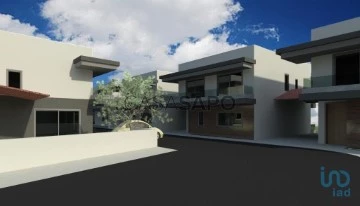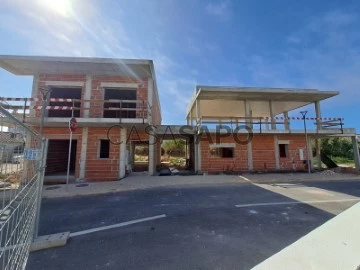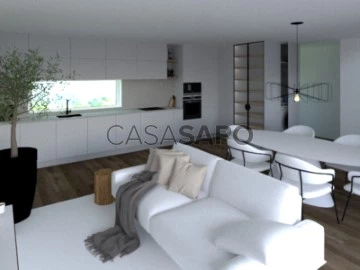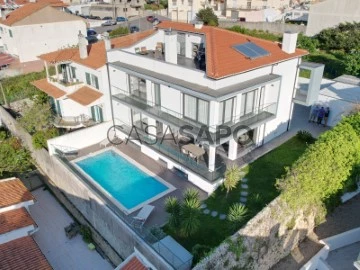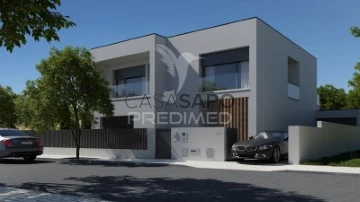Houses
4
Price
More filters
167 Houses 4 Bedrooms with Energy Certificate A, in Distrito de Leiria and Santarém
Order by
Relevance
House 4 Bedrooms
Vau, Óbidos, Distrito de Leiria
Under construction · 296m²
With Garage
buy
2.800.000 €
Under construction 4 bedroom villa with 296 sqm of gross construction area, swimming pool, and four parking spaces, located in the West Cliffs Resort in Óbidos. The villa, spread over two floors, features a spacious ground floor living room with 58 sqm and bay windows that allow plenty of natural light and integration with the outdoor area of the property. It includes a fully equipped kitchen, a guest bathroom, a laundry room, and a suite with built-in wardrobes and direct access to the terrace, garden, and swimming pool.
On the first floor, there are two suites with wardrobes, both with access to a terrace, and a master suite with 24 sqm, a walk-in closet, and an unobstructed view terrace.
West Cliffs Resort is located on the Silver Coast, just 1 hour from Lisbon airport. Each property was created with the aim of preserving the balance with the environment. The privileged location, together with the services and amenities, combined with the best golf course in Portugal, provides an exclusive experience.
It is located a 12-minute walk from Praia do Rey Cortiço and 11 minutes from Praia D’el Rey, a 35-minute drive from Peniche and 17 minutes from Baleal, 22 minutes from Óbidos, and 1h14 from Lisbon.
On the first floor, there are two suites with wardrobes, both with access to a terrace, and a master suite with 24 sqm, a walk-in closet, and an unobstructed view terrace.
West Cliffs Resort is located on the Silver Coast, just 1 hour from Lisbon airport. Each property was created with the aim of preserving the balance with the environment. The privileged location, together with the services and amenities, combined with the best golf course in Portugal, provides an exclusive experience.
It is located a 12-minute walk from Praia do Rey Cortiço and 11 minutes from Praia D’el Rey, a 35-minute drive from Peniche and 17 minutes from Baleal, 22 minutes from Óbidos, and 1h14 from Lisbon.
Contact
4 bedroom villa in the countryside, São Mamede
House 4 Bedrooms
São Mamede, Batalha, Distrito de Leiria
Used · 270m²
With Garage
buy
485.000 €
Ref: 3119-V4UBM
4 bedroom villa in the countryside, EXCELLENT CONDITION AND FINISHES.
Land with 540m2, gross construction area 322m2, garden, garage and barbecue.
A villa with a lot of charm, quiet location, good access, a true refuge.
Composed by:
Floor 0
Entrance hall, living room with fireplace, dining room, equipped kitchen, 1 bedroom with wardrobe, 1 sanitary installation with shower, laundry and garage.
Floor 1
Hall Bedrooms, 2 bedrooms with wardrobes, 1 toilet, 1 suite with balcony, bedrooms with excellent view.
Exterior - Barbecue, garden, countryside view, automatic outdoor gate, excellent sun exposure.
Equipment:
- Audio intercom;
- Kitchen equipped with (hob, extractor fan, oven, dishwasher, washing machine, TEKA fridge);
- Double glazing;
- Central Pre-Vacuuming;
- Central Heating;
- Laundry Area;
- Excellent sun exposure;
- Automatic gates to access the garage.
- Diesel tank 500Liters.
-Fireplace
The information provided, even if accurate, does not dispense with its confirmation and cannot be considered binding.
We take care of your credit process, without bureaucracy and without costs. Credit Intermediary No. 0002292.
4 bedroom villa in the countryside, EXCELLENT CONDITION AND FINISHES.
Land with 540m2, gross construction area 322m2, garden, garage and barbecue.
A villa with a lot of charm, quiet location, good access, a true refuge.
Composed by:
Floor 0
Entrance hall, living room with fireplace, dining room, equipped kitchen, 1 bedroom with wardrobe, 1 sanitary installation with shower, laundry and garage.
Floor 1
Hall Bedrooms, 2 bedrooms with wardrobes, 1 toilet, 1 suite with balcony, bedrooms with excellent view.
Exterior - Barbecue, garden, countryside view, automatic outdoor gate, excellent sun exposure.
Equipment:
- Audio intercom;
- Kitchen equipped with (hob, extractor fan, oven, dishwasher, washing machine, TEKA fridge);
- Double glazing;
- Central Pre-Vacuuming;
- Central Heating;
- Laundry Area;
- Excellent sun exposure;
- Automatic gates to access the garage.
- Diesel tank 500Liters.
-Fireplace
The information provided, even if accurate, does not dispense with its confirmation and cannot be considered binding.
We take care of your credit process, without bureaucracy and without costs. Credit Intermediary No. 0002292.
Contact
4 bedroom villa in the countryside, São Mamede
House 4 Bedrooms
Fátima, Ourém, Distrito de Santarém
Used · 270m²
With Garage
buy
485.000 €
Ref: 3119-V4UBM
4 bedroom villa in the countryside, EXCELLENT CONDITION AND FINISHES.
Land with 540m2, gross construction area 322m2, garden, garage and barbecue.
A villa with a lot of charm, quiet location, good access, a true refuge.
Composed by:
Floor 0
Entrance hall, living room with fireplace, dining room, equipped kitchen, 1 bedroom with wardrobe, 1 sanitary installation with shower, laundry and garage.
Floor 1
Hall Bedrooms, 2 bedrooms with wardrobes, 1 toilet, 1 suite with balcony, bedrooms with excellent view.
Exterior - Barbecue, garden, countryside view, automatic outdoor gate, excellent sun exposure.
Equipment:
- Audio intercom;
- Kitchen equipped with (hob, extractor fan, oven, dishwasher, washing machine, TEKA fridge);
- Double glazing;
- Central Pre-Vacuuming;
- Central Heating;
- Laundry Area;
- Excellent sun exposure;
- Automatic gates to access the garage.
- Diesel tank 500Liters.
-Fireplace
The information provided, even if accurate, does not dispense with its confirmation and cannot be considered binding.
We take care of your credit process, without bureaucracy and without costs. Credit Intermediary No. 0002292.
4 bedroom villa in the countryside, EXCELLENT CONDITION AND FINISHES.
Land with 540m2, gross construction area 322m2, garden, garage and barbecue.
A villa with a lot of charm, quiet location, good access, a true refuge.
Composed by:
Floor 0
Entrance hall, living room with fireplace, dining room, equipped kitchen, 1 bedroom with wardrobe, 1 sanitary installation with shower, laundry and garage.
Floor 1
Hall Bedrooms, 2 bedrooms with wardrobes, 1 toilet, 1 suite with balcony, bedrooms with excellent view.
Exterior - Barbecue, garden, countryside view, automatic outdoor gate, excellent sun exposure.
Equipment:
- Audio intercom;
- Kitchen equipped with (hob, extractor fan, oven, dishwasher, washing machine, TEKA fridge);
- Double glazing;
- Central Pre-Vacuuming;
- Central Heating;
- Laundry Area;
- Excellent sun exposure;
- Automatic gates to access the garage.
- Diesel tank 500Liters.
-Fireplace
The information provided, even if accurate, does not dispense with its confirmation and cannot be considered binding.
We take care of your credit process, without bureaucracy and without costs. Credit Intermediary No. 0002292.
Contact
House 4 Bedrooms
Marrazes e Barosa, Leiria, Distrito de Leiria
In project · 294m²
With Garage
buy
475.000 €
House type 4 bedrooms, Single storey in Leiria, (in Project), turnkey. Quiet location within the urban area at the gates of the city of Leiria, easy access to highways and supermarkets.
- Modern design, good build quality standards. This villa offers 4 excellent bedrooms, one suite with dressing room of 27 m2, 3 good bathrooms, 1 dining and living room 45m2, a kitchen 18 m2, a good laundry, an excellent terrace with barbecue and a garage for 2 cars 43 m2.
Exterior walls in thermal block masonry, thermal insulation in Capoto (60 mm). Interior walls in double plasterboard + insulation with rock wool (60mm), false ceilings, lacquered aluminium frames with thermal cut, double glazing and opening, interior doors lacquered in white, built-in wardrobes lacquered in white, sanitary crockery is suspended. Kitchen furniture made of thermolaminates, quartz worktop (compacted stone), equipped with Balay appliances.
Equipment: Daikin air conditioning, VMC in all rooms and wardrobes (controlled mechanical ventilation), led lighting, electric shutters, a barbecue in the garden, gates are automated, 2 solar panels and a 300-litre cylinder.
Come and meet
- Modern design, good build quality standards. This villa offers 4 excellent bedrooms, one suite with dressing room of 27 m2, 3 good bathrooms, 1 dining and living room 45m2, a kitchen 18 m2, a good laundry, an excellent terrace with barbecue and a garage for 2 cars 43 m2.
Exterior walls in thermal block masonry, thermal insulation in Capoto (60 mm). Interior walls in double plasterboard + insulation with rock wool (60mm), false ceilings, lacquered aluminium frames with thermal cut, double glazing and opening, interior doors lacquered in white, built-in wardrobes lacquered in white, sanitary crockery is suspended. Kitchen furniture made of thermolaminates, quartz worktop (compacted stone), equipped with Balay appliances.
Equipment: Daikin air conditioning, VMC in all rooms and wardrobes (controlled mechanical ventilation), led lighting, electric shutters, a barbecue in the garden, gates are automated, 2 solar panels and a 300-litre cylinder.
Come and meet
Contact
House 4 Bedrooms
Boavista, Santo Onofre e Serra do Bouro, Caldas da Rainha, Distrito de Leiria
Used · 401m²
With Garage
buy
2.295.000 €
4-bedroom villa with 466 sqm of gross construction area, with a garden, pool, and sea views, set on a plot of land of 2594 sqm, in Caldas da Rainha, Leiria. It consists of four bedrooms and six bathrooms, with the ground floor featuring a spacious open-plan layout with a living room, dining room, and kitchen. Large sliding glass doors open onto three patios, providing access to a low-maintenance garden, inviting jacuzzi, and heated pool. There is also a suite that offers versatility as a home office. The first floor comprises a south-facing master suite with a private patio, where you can enjoy views of the Berlengas Islands and the mesmerizing allure of the sea. The other suite and bedroom have access to another patio facing the sea, ideal for outdoor dining and entertainment.
Vila Boa Vista seamlessly integrates the beauty of the ocean into its design, with panoramic sea views visible throughout the property. Floor-to-ceiling sliding glass doors effortlessly merge the indoor and outdoor spaces, allowing the natural splendor of the surroundings to permeate the residence. Immaculate craftsmanship and opulent materials create lasting elegance that characterizes the luxurious lifestyle it offers.
Committed to sustainability, the property embraces smart home technology, allowing for easy control of lighting, security, climate, and entertainment systems through intuitive apps or voice commands, whether you are at home or away. Vila Boa Vista celebrates coastal beauty, tranquility, and contemporary luxury, offering an extraordinary living experience.
Located between the vibrant coastal towns of Foz do Arelho and São Martinho do Porto, Vila Boa Vista offers unparalleled ocean views and perfectly combines comfort and elegance with stunning sea views. It is a 1 hour and 15 minutes driving distance from the center of Lisbon and Humberto Delgado Airport.
Vila Boa Vista seamlessly integrates the beauty of the ocean into its design, with panoramic sea views visible throughout the property. Floor-to-ceiling sliding glass doors effortlessly merge the indoor and outdoor spaces, allowing the natural splendor of the surroundings to permeate the residence. Immaculate craftsmanship and opulent materials create lasting elegance that characterizes the luxurious lifestyle it offers.
Committed to sustainability, the property embraces smart home technology, allowing for easy control of lighting, security, climate, and entertainment systems through intuitive apps or voice commands, whether you are at home or away. Vila Boa Vista celebrates coastal beauty, tranquility, and contemporary luxury, offering an extraordinary living experience.
Located between the vibrant coastal towns of Foz do Arelho and São Martinho do Porto, Vila Boa Vista offers unparalleled ocean views and perfectly combines comfort and elegance with stunning sea views. It is a 1 hour and 15 minutes driving distance from the center of Lisbon and Humberto Delgado Airport.
Contact
House 4 Bedrooms
Calvaria de Cima, Porto de Mós, Distrito de Leiria
Used · 180m²
buy
260.000 €
Inserida em condomínio privado, Vivenda T4 em banda com possibilidade de duplex (o sótão já preparado) remodelada há 3 anos, localizada na aldeia da Calvaria com farmácia, 4 cafés, 3 mini mercados, centro de saude, junta de freguesia, correios, 3 hipermercados a 3/4 minutos, a 7 minutos da vila da Batalha, 15 minutos de Leiria, a 20 minutos das praias das paredes da Vitória e da Nazaré e a 10 minutos do parque nacional serra de aire e candeeiros para ótimos passeios na natureza. Já tem sistema para carro elétrico.
Um lugar SEGURO para se viver e ser muito FELIZ.
#ref:33303007
Um lugar SEGURO para se viver e ser muito FELIZ.
#ref:33303007
Contact
House 4 Bedrooms
São Mamede, Batalha, Distrito de Leiria
Used · 260m²
With Garage
buy
485.000 €
Inserted in the beautiful Eco Park of Pia do Urso arises this villa, with 260 sqm, very well distributed by two floors, totally refurbished with the highest quality materials, where no detail was left to chance. The ground floor comprises a large dimensioned living room and dining room where you can enjoy a meal and moments of leisure contemplating all the nature that surrounds the house. The kitchen, with very generous areas, is connected in perfect harmony to the living room. Downstairs there is still a full private bathroom, a fantastic bedroom with plenty of light and a laundry area.
On the top floor there are 3 great bedrooms being one of them en suite and still a full private bathroom to support the bedrooms.
The outdoor area, in addition to a garden area, also comprehends a dining area and barbecue, an ample garage for 2 cars and a large dimensioned area for leisure moments.
According to the legend the bears, which once populated the Iberian Peninsula, would drink water in the sinks that there formed naturally from the rock, which are still visible. Nowadays, the village of Pia do Urso, in the municipality of Batalha, is one of the places of choice for nature lovers and outdoor walks. In this Sensory Ecopark, adapted to blind people, it is possible to have picnics, walks, and discover some stories of the region.
Porta da Frente Christie’s is a real estate agency that has been operating in the market for more than two decades. Its focus lays on the highest quality houses and developments, not only in the selling market, but also in the renting market. The company was elected by the prestigious brand Christie’s International Real Estate to represent Portugal, in the areas of Lisbon, Cascais, Oeiras and Alentejo. The main purpose of Porta da Frente Christie’s is to offer a top-notch service to our customers.
On the top floor there are 3 great bedrooms being one of them en suite and still a full private bathroom to support the bedrooms.
The outdoor area, in addition to a garden area, also comprehends a dining area and barbecue, an ample garage for 2 cars and a large dimensioned area for leisure moments.
According to the legend the bears, which once populated the Iberian Peninsula, would drink water in the sinks that there formed naturally from the rock, which are still visible. Nowadays, the village of Pia do Urso, in the municipality of Batalha, is one of the places of choice for nature lovers and outdoor walks. In this Sensory Ecopark, adapted to blind people, it is possible to have picnics, walks, and discover some stories of the region.
Porta da Frente Christie’s is a real estate agency that has been operating in the market for more than two decades. Its focus lays on the highest quality houses and developments, not only in the selling market, but also in the renting market. The company was elected by the prestigious brand Christie’s International Real Estate to represent Portugal, in the areas of Lisbon, Cascais, Oeiras and Alentejo. The main purpose of Porta da Frente Christie’s is to offer a top-notch service to our customers.
Contact
House 4 Bedrooms
Arados, Samora Correia, Benavente, Distrito de Santarém
Under construction · 232m²
With Garage
buy
465.000 €
€465,000
New Contemporary 4 Bedroom Villa
With the possibility of changing the project
Finishes to choose from
Located in Samora Correia
Plot area: 1400m2
Gross Area : 232m2
The property consists of:
Entrance hall
Semi-equipped kitchen in Open space with living room
3 Bedrooms
1 Suite with dressing room
Garage
Barbecue
Swimming pool
Features:
Thermal insulation from the outside
Pvc Double Glazing
Electric blinds with thermal cut-out
Stove
Pre Installation Of Ac
thermosiphon for heating bleach 300L
Just a few minutes from Lisbon and the future new airport.
In the vicinity you will find all kinds of services and utilities: close to public transport, pharmacy, green spaces, schools and highway.
Look no further, come and visit our villas and let yourself be enchanted.
New Contemporary 4 Bedroom Villa
With the possibility of changing the project
Finishes to choose from
Located in Samora Correia
Plot area: 1400m2
Gross Area : 232m2
The property consists of:
Entrance hall
Semi-equipped kitchen in Open space with living room
3 Bedrooms
1 Suite with dressing room
Garage
Barbecue
Swimming pool
Features:
Thermal insulation from the outside
Pvc Double Glazing
Electric blinds with thermal cut-out
Stove
Pre Installation Of Ac
thermosiphon for heating bleach 300L
Just a few minutes from Lisbon and the future new airport.
In the vicinity you will find all kinds of services and utilities: close to public transport, pharmacy, green spaces, schools and highway.
Look no further, come and visit our villas and let yourself be enchanted.
Contact
House 4 Bedrooms Triplex
Avenal, Nossa Senhora do Pópulo, Coto e São Gregório, Caldas da Rainha, Distrito de Leiria
Under construction · 131m²
With Garage
buy
460.000 €
House inserted in the private condominium Cabeço do Queijo, Caldas da Rainha very quiet area, has large gardens, children’s playground, parking for visitors.
The villa was built with traditional Portuguese features, consisting of three floors, four bedrooms, one of them suite, four bathrooms, large living room and kitchen, laundry, balconies, garage and storage.
Space to make a garden and enjoy the tranquillity that this area offers.
It is located in Caldas da Rainha, a residential site highly valued for offering its residents privacy, security and tranquillity and nature all around.
Excellent location, 13 minutes (8 Km) from Foz do Arelho Beach and 5 minutes from Caldas da Rainha, contributes to attracting a range of residents who enjoy living a quality lifestyle.
Caldas da Rainha is a nice and charming city famous for its architecture based on the traditional Portuguese design and for its alleys and picturesque houses where you will find all kinds of services and street commerce. From restaurants, bars, shopping arcades, commerce and services, as well as a wide cultural offer, Bordalo Pinheiro Faience Factory, Caldas da Rainha Hospital Museum and a beautiful D. Carlos I Park that allows you to enjoy a unique quality of life.
Due to its privileged location, between the sea and the mountains, Caldas da Rainha benefits from a mild climate, conducive to enjoying a series of leisure and sports activities.
The city is located north of Lisbon (93 Km A8) and southwest of Coimbra (123 Km )IC36 /A8.
It has a modern transport network, buses and the train line connecting to Lisbon.
Come and enjoy a little piece of paradise in the West of Portugal!
Description:
Ground Floor
Porch 6.65 m2
Porch 8.18 m2
Terrace 26.95 m2
Kitchen 15.65 m2
Bedroom 10.75 m2
Bathroom 4 m2
Circulation area 12.95 m2
Living room 26.75 m2
1st Floor
Hall of rooms 3.10 m2
Bedroom 13.55 m2
Bedroom 14.70 m2
Bathroom 6 m2
Room suite 16.30 m2
Closet 4.05 m2
Bathroom 4.10 m2
Balcony 8.45 m2
Basement
Garage 93.45 m2
Laundry room 10.10 m2
Bathroom 5.60 m2
The villa was built with traditional Portuguese features, consisting of three floors, four bedrooms, one of them suite, four bathrooms, large living room and kitchen, laundry, balconies, garage and storage.
Space to make a garden and enjoy the tranquillity that this area offers.
It is located in Caldas da Rainha, a residential site highly valued for offering its residents privacy, security and tranquillity and nature all around.
Excellent location, 13 minutes (8 Km) from Foz do Arelho Beach and 5 minutes from Caldas da Rainha, contributes to attracting a range of residents who enjoy living a quality lifestyle.
Caldas da Rainha is a nice and charming city famous for its architecture based on the traditional Portuguese design and for its alleys and picturesque houses where you will find all kinds of services and street commerce. From restaurants, bars, shopping arcades, commerce and services, as well as a wide cultural offer, Bordalo Pinheiro Faience Factory, Caldas da Rainha Hospital Museum and a beautiful D. Carlos I Park that allows you to enjoy a unique quality of life.
Due to its privileged location, between the sea and the mountains, Caldas da Rainha benefits from a mild climate, conducive to enjoying a series of leisure and sports activities.
The city is located north of Lisbon (93 Km A8) and southwest of Coimbra (123 Km )IC36 /A8.
It has a modern transport network, buses and the train line connecting to Lisbon.
Come and enjoy a little piece of paradise in the West of Portugal!
Description:
Ground Floor
Porch 6.65 m2
Porch 8.18 m2
Terrace 26.95 m2
Kitchen 15.65 m2
Bedroom 10.75 m2
Bathroom 4 m2
Circulation area 12.95 m2
Living room 26.75 m2
1st Floor
Hall of rooms 3.10 m2
Bedroom 13.55 m2
Bedroom 14.70 m2
Bathroom 6 m2
Room suite 16.30 m2
Closet 4.05 m2
Bathroom 4.10 m2
Balcony 8.45 m2
Basement
Garage 93.45 m2
Laundry room 10.10 m2
Bathroom 5.60 m2
Contact
House 4 Bedrooms
Vau, Óbidos, Distrito de Leiria
Under construction · 175m²
With Swimming Pool
buy
1.050.000 €
Fantastic Twin Villa with 4 bedrooms located in a 5-star resort.
The kitchen is fully equipped and includes a dining room and a living room.
The villa receives plenty of natural light and offers views of the golf course and the Atlantic Ocean.
Each property has its own private garden, solar panels, an electric gate, private parking, and a private pool.
The choice of materials reinforces the building’s connection with nature, achieving perfect integration. A unique experience of constant harmony between land, water, seashore, and beach.
Garvetur S.A. has been operating in the market since 1983 and is the anchor company of the Enolagest group.
Garvetur offers its clients turnkey services and comprehensive advisory services for the entire real estate investment cycle.
We have extensive experience in the commercialization of residential developments, tourist villages, land plots, and commercial properties, collaborating with various business groups, national and international operators, and a network of agents in the residential and tourist segments.
Our client portfolio includes the most prestigious groups with real estate operations in the Algarve, Lisbon, and Porto, as well as numerous other real estate developers, hotel chains, public entities, financial institutions, investment funds, professionals, and individual, corporate, and institutional buyers, both foreign and national.
The kitchen is fully equipped and includes a dining room and a living room.
The villa receives plenty of natural light and offers views of the golf course and the Atlantic Ocean.
Each property has its own private garden, solar panels, an electric gate, private parking, and a private pool.
The choice of materials reinforces the building’s connection with nature, achieving perfect integration. A unique experience of constant harmony between land, water, seashore, and beach.
Garvetur S.A. has been operating in the market since 1983 and is the anchor company of the Enolagest group.
Garvetur offers its clients turnkey services and comprehensive advisory services for the entire real estate investment cycle.
We have extensive experience in the commercialization of residential developments, tourist villages, land plots, and commercial properties, collaborating with various business groups, national and international operators, and a network of agents in the residential and tourist segments.
Our client portfolio includes the most prestigious groups with real estate operations in the Algarve, Lisbon, and Porto, as well as numerous other real estate developers, hotel chains, public entities, financial institutions, investment funds, professionals, and individual, corporate, and institutional buyers, both foreign and national.
Contact
House 4 Bedrooms Triplex
Avenal, Nossa Senhora do Pópulo, Coto e São Gregório, Caldas da Rainha, Distrito de Leiria
Under construction · 131m²
With Garage
buy
445.000 €
House inserted in the private condominium Cabeço do Queijo, Caldas da Rainha very quiet area, has large gardens, children’s playground, parking for visitors.
The villa was built with traditional Portuguese features, consisting of three floors, four bedrooms, one of them suite, four bathrooms, large living room and kitchen, laundry, balconies, garage and storage.
Space to make a garden and enjoy the tranquillity that this area offers.
It is located in Caldas da Rainha, a residential site highly valued for offering its residents privacy, security and tranquillity and nature all around.
Excellent location, 13 minutes (8 Km) from Foz do Arelho Beach and 5 minutes from Caldas da Rainha, contributes to attracting a range of residents who enjoy living a quality lifestyle.
Caldas da Rainha is a nice and charming city famous for its architecture based on the traditional Portuguese design and for its alleys and picturesque houses where you will find all kinds of services and street commerce. From restaurants, bars, shopping arcades, commerce and services, as well as a wide cultural offer, Bordalo Pinheiro Faience Factory, Caldas da Rainha Hospital Museum and a beautiful D. Carlos I Park that allows you to enjoy a unique quality of life.
Due to its privileged location, between the sea and the mountains, Caldas da Rainha benefits from a mild climate, conducive to enjoying a series of leisure and sports activities.
The city is located north of Lisbon (93 Km A8) and southwest of Coimbra (123 Km )IC36 /A8.
It has a modern transport network, buses and the train line connecting to Lisbon.
Come and enjoy a little piece of paradise in the West of Portugal!
Description:
Ground Floor
Porch 6.65 m2
Porch 8.18 m2
Terrace 26.95 m2
Kitchen 15.65 m2
Bedroom 10.75 m2
Bathroom 4 m2
Circulation area 12.95 m2
Living room 26.75 m2
1st Floor
Hall of rooms 3.10 m2
Bedroom 13.55 m2
Bedroom 14.70 m2
Bathroom 6 m2
Room suite 16.30 m2
Closet 4.05 m2
Bathroom 4.10 m2
Balcony 8.45 m2
Basement
Garage 93.45 m2
Laundry room 10.10 m2
Bathroom 5.60 m2
The villa was built with traditional Portuguese features, consisting of three floors, four bedrooms, one of them suite, four bathrooms, large living room and kitchen, laundry, balconies, garage and storage.
Space to make a garden and enjoy the tranquillity that this area offers.
It is located in Caldas da Rainha, a residential site highly valued for offering its residents privacy, security and tranquillity and nature all around.
Excellent location, 13 minutes (8 Km) from Foz do Arelho Beach and 5 minutes from Caldas da Rainha, contributes to attracting a range of residents who enjoy living a quality lifestyle.
Caldas da Rainha is a nice and charming city famous for its architecture based on the traditional Portuguese design and for its alleys and picturesque houses where you will find all kinds of services and street commerce. From restaurants, bars, shopping arcades, commerce and services, as well as a wide cultural offer, Bordalo Pinheiro Faience Factory, Caldas da Rainha Hospital Museum and a beautiful D. Carlos I Park that allows you to enjoy a unique quality of life.
Due to its privileged location, between the sea and the mountains, Caldas da Rainha benefits from a mild climate, conducive to enjoying a series of leisure and sports activities.
The city is located north of Lisbon (93 Km A8) and southwest of Coimbra (123 Km )IC36 /A8.
It has a modern transport network, buses and the train line connecting to Lisbon.
Come and enjoy a little piece of paradise in the West of Portugal!
Description:
Ground Floor
Porch 6.65 m2
Porch 8.18 m2
Terrace 26.95 m2
Kitchen 15.65 m2
Bedroom 10.75 m2
Bathroom 4 m2
Circulation area 12.95 m2
Living room 26.75 m2
1st Floor
Hall of rooms 3.10 m2
Bedroom 13.55 m2
Bedroom 14.70 m2
Bathroom 6 m2
Room suite 16.30 m2
Closet 4.05 m2
Bathroom 4.10 m2
Balcony 8.45 m2
Basement
Garage 93.45 m2
Laundry room 10.10 m2
Bathroom 5.60 m2
Contact
House 4 Bedrooms Triplex
São Cristóvão, Nossa Senhora do Pópulo, Coto e São Gregório, Caldas da Rainha, Distrito de Leiria
Under construction · 140m²
With Garage
buy
475.000 €
House (model) inserted in the private condominium Cabeço do Queijo, Caldas da Rainha very quiet area, has large gardens, children’s playground, parking for visitors.
The villa built with traditional Portuguese features, consisting of three floors, four bedrooms, one of them suite, four bathrooms, large living room and kitchen, laundry, balconies, garage and storage.
Space to make a garden and enjoy the tranquillity that this area offers. This villa is located in a corner of the condominium and is one of the villas with the most outdoor space.
It is located in Caldas da Rainha, a residential site highly valued for offering its residents privacy, security and tranquillity and nature all around.
Excellent location, 13 minutes (8 km) from Foz do Arelho Beach and 5 minutes from Caldas da Rainha, contributes to attracting a range of residents who appreciate living a quality lifestyle.
NOTE: the price indicated does not include furniture.
Description:
Ground Floor
Porch 6.65 m2
Porch 8.18 m2
Terrace 26.95 m2
Kitchen 15.65 m2
Bedroom 10.75 m2
Bathroom 4 m2
Circulation area 12.95 m2
Living Room 26.75 m2
1st Floor
Bedroom hall 3.10 m2
Room 13.55 m2
Bedroom 14.70 m2
Bathroom 6 m2
Suite room 16.30 m2
Closet 4.05 m2
Bathroom 4.10 m2
Balcony 8.45 m2
Basement
Garage 93.45 m2
Laundry 10.10 m2
Bathroom 5.60 m2
Caldas da Rainha is a friendly and charming city famous for its architecture based on the traditional Portuguese design and for its alleys and picturesque houses where you will find all kinds of services and street commerce. From restaurants, bars, shopping galleries, commerce and services, as well as a wide cultural offer, Bordalo Pinheiro Faience Factory, Caldas da Rainha Hospital Museum and a beautiful D. Carlos I Park that allows you to enjoy a unique quality of life.
Due to its privileged location, between the sea and the mountains, Caldas da Rainha benefits from a mild climate, conducive to enjoying a series of leisure and sports activities.
The city is located north of Lisbon (93 Km A8) and southwest of Coimbra (123 Km) IC36 /A8.
It has a modern transport network, buses and the train line connecting to Lisbon.
Come and enjoy a little piece of paradise in the West of Portugal!
The villa built with traditional Portuguese features, consisting of three floors, four bedrooms, one of them suite, four bathrooms, large living room and kitchen, laundry, balconies, garage and storage.
Space to make a garden and enjoy the tranquillity that this area offers. This villa is located in a corner of the condominium and is one of the villas with the most outdoor space.
It is located in Caldas da Rainha, a residential site highly valued for offering its residents privacy, security and tranquillity and nature all around.
Excellent location, 13 minutes (8 km) from Foz do Arelho Beach and 5 minutes from Caldas da Rainha, contributes to attracting a range of residents who appreciate living a quality lifestyle.
NOTE: the price indicated does not include furniture.
Description:
Ground Floor
Porch 6.65 m2
Porch 8.18 m2
Terrace 26.95 m2
Kitchen 15.65 m2
Bedroom 10.75 m2
Bathroom 4 m2
Circulation area 12.95 m2
Living Room 26.75 m2
1st Floor
Bedroom hall 3.10 m2
Room 13.55 m2
Bedroom 14.70 m2
Bathroom 6 m2
Suite room 16.30 m2
Closet 4.05 m2
Bathroom 4.10 m2
Balcony 8.45 m2
Basement
Garage 93.45 m2
Laundry 10.10 m2
Bathroom 5.60 m2
Caldas da Rainha is a friendly and charming city famous for its architecture based on the traditional Portuguese design and for its alleys and picturesque houses where you will find all kinds of services and street commerce. From restaurants, bars, shopping galleries, commerce and services, as well as a wide cultural offer, Bordalo Pinheiro Faience Factory, Caldas da Rainha Hospital Museum and a beautiful D. Carlos I Park that allows you to enjoy a unique quality of life.
Due to its privileged location, between the sea and the mountains, Caldas da Rainha benefits from a mild climate, conducive to enjoying a series of leisure and sports activities.
The city is located north of Lisbon (93 Km A8) and southwest of Coimbra (123 Km) IC36 /A8.
It has a modern transport network, buses and the train line connecting to Lisbon.
Come and enjoy a little piece of paradise in the West of Portugal!
Contact
House 4 Bedrooms
Vau, Óbidos, Distrito de Leiria
Under construction · 200m²
With Swimming Pool
buy
1.500.000 €
Fantastic Twin Villa with 4 bedrooms located in a 5-star resort.
The kitchen is fully equipped and includes a dining room and a living room.
The villa receives plenty of natural light and offers views of the golf course and the Atlantic Ocean.
Each property has its own private garden, solar panels, an electric gate, private parking, and a private pool.
The choice of materials reinforces the building’s connection with nature, achieving perfect integration. A unique experience of constant harmony between land, water, seashore, and beach.
Garvetur S.A. has been operating in the market since 1983 and is the anchor company of the Enolagest group.
Garvetur offers its clients turnkey services and comprehensive advisory services for the entire real estate investment cycle.
We have extensive experience in the commercialization of residential developments, tourist villages, land plots, and commercial properties, collaborating with various business groups, national and international operators, and a network of agents in the residential and tourist segments.
Our client portfolio includes the most prestigious groups with real estate operations in the Algarve, Lisbon, and Porto, as well as numerous other real estate developers, hotel chains, public entities, financial institutions, investment funds, professionals, and individual, corporate, and institutional buyers, both foreign and national.
The kitchen is fully equipped and includes a dining room and a living room.
The villa receives plenty of natural light and offers views of the golf course and the Atlantic Ocean.
Each property has its own private garden, solar panels, an electric gate, private parking, and a private pool.
The choice of materials reinforces the building’s connection with nature, achieving perfect integration. A unique experience of constant harmony between land, water, seashore, and beach.
Garvetur S.A. has been operating in the market since 1983 and is the anchor company of the Enolagest group.
Garvetur offers its clients turnkey services and comprehensive advisory services for the entire real estate investment cycle.
We have extensive experience in the commercialization of residential developments, tourist villages, land plots, and commercial properties, collaborating with various business groups, national and international operators, and a network of agents in the residential and tourist segments.
Our client portfolio includes the most prestigious groups with real estate operations in the Algarve, Lisbon, and Porto, as well as numerous other real estate developers, hotel chains, public entities, financial institutions, investment funds, professionals, and individual, corporate, and institutional buyers, both foreign and national.
Contact
Detached House 4 Bedrooms
São João Baptista e Santa Maria dos Olivais, Tomar, Distrito de Santarém
Under construction · 151m²
With Garage
buy
499.000 €
FAÇA CONNOSCO O MELHOR NEGÓCIO
Moradia de linhas modernas apresenta um ambiente contemporâneo e elegante. O interior é muito iluminado e arejado, com acabamentos de alta qualidade e detalhes cuidadosamente projetados.
Constituída de rés-do-chão e primeiro andar, perfeita para quem deseja um ambiente sereno e uma vista deslumbrante sobre a cidade.
O rés-do-chão é composto por sala de estar que é um espaço convidativo, perfeito para relaxar e entreter, enquanto a cozinha é uma fusão de estilo e funcionalidade, lavandaria para maior comodidade, suite com casa de banho equipada com base de duche, concede um refúgio tranquilo que proporcionam uma sensação de calma e serenidade, escadaria de acesso ao primeiro andar onde existe dois quartos espaçosos, casa de banho adicional para maior conveniência, suite master para o máximo conforto e privacidade que permite uma vista deslumbrante da cidade templária, esta propriedade combina o conforto do lar com o charme urbano.
Combinando e design contemporâneo com localização privilegiada, esta Moradia é uma escolha excecional para quem busca o melhor em estilo de vida urbano.
Moradia em face de construção.
Viver em Tomar permite uma experiência única por varias razões;
- História e cultura: Tomar é uma cidade rica em história, com destaque para o Convento de Cristo classificado como Patrimônio Mundial pela UNESCO.
A cidade também é conhecida por suas festividades tradicionais, como a Festa dos Tabuleiros.
-Beleza natural : localizada às margens do rio Nabão e cercada por paisagens deslumbrantes, Tomar oferece um ambiente natural espetacular, perfeito para quem aprecia a natureza e atividades ao ar livre.
- Localização estratégica: Tomar está estrategicamente localizada no centro de Portugal, facilitando o acesso turísticas, como Fátima e Coimbra.
- Qualidade de vida: A cidade oferece uma excelente qualidade de vida, com uma atmosfera tranquila e acolhedora e uma variedade de serviços e comodidades para atender às necessidades dos residentes.
Tomar combina história, cultura, beleza natural e qualidade de vida, tornando-a uma escolha excecional para quem procura um lugar especial para chamar de lar.
Tratamos do seu processo de crédito, sem burocracias apresentando as melhores soluções para cada cliente.
Intermediário de crédito certificado pelo Banco de Portugal com o nº 0001802.
Ajudamos com todo o processo! Entre em contacto connosco ou deixe-nos os seus dados e entraremos em contacto assim que possível!
ST95243
Moradia de linhas modernas apresenta um ambiente contemporâneo e elegante. O interior é muito iluminado e arejado, com acabamentos de alta qualidade e detalhes cuidadosamente projetados.
Constituída de rés-do-chão e primeiro andar, perfeita para quem deseja um ambiente sereno e uma vista deslumbrante sobre a cidade.
O rés-do-chão é composto por sala de estar que é um espaço convidativo, perfeito para relaxar e entreter, enquanto a cozinha é uma fusão de estilo e funcionalidade, lavandaria para maior comodidade, suite com casa de banho equipada com base de duche, concede um refúgio tranquilo que proporcionam uma sensação de calma e serenidade, escadaria de acesso ao primeiro andar onde existe dois quartos espaçosos, casa de banho adicional para maior conveniência, suite master para o máximo conforto e privacidade que permite uma vista deslumbrante da cidade templária, esta propriedade combina o conforto do lar com o charme urbano.
Combinando e design contemporâneo com localização privilegiada, esta Moradia é uma escolha excecional para quem busca o melhor em estilo de vida urbano.
Moradia em face de construção.
Viver em Tomar permite uma experiência única por varias razões;
- História e cultura: Tomar é uma cidade rica em história, com destaque para o Convento de Cristo classificado como Patrimônio Mundial pela UNESCO.
A cidade também é conhecida por suas festividades tradicionais, como a Festa dos Tabuleiros.
-Beleza natural : localizada às margens do rio Nabão e cercada por paisagens deslumbrantes, Tomar oferece um ambiente natural espetacular, perfeito para quem aprecia a natureza e atividades ao ar livre.
- Localização estratégica: Tomar está estrategicamente localizada no centro de Portugal, facilitando o acesso turísticas, como Fátima e Coimbra.
- Qualidade de vida: A cidade oferece uma excelente qualidade de vida, com uma atmosfera tranquila e acolhedora e uma variedade de serviços e comodidades para atender às necessidades dos residentes.
Tomar combina história, cultura, beleza natural e qualidade de vida, tornando-a uma escolha excecional para quem procura um lugar especial para chamar de lar.
Tratamos do seu processo de crédito, sem burocracias apresentando as melhores soluções para cada cliente.
Intermediário de crédito certificado pelo Banco de Portugal com o nº 0001802.
Ajudamos com todo o processo! Entre em contacto connosco ou deixe-nos os seus dados e entraremos em contacto assim que possível!
ST95243
Contact
House 4 Bedrooms
Salvaterra de Magos, Salvaterra de Magos e Foros de Salvaterra, Distrito de Santarém
New · 196m²
buy
359.000 €
!!!RESERVADO!!!
’Fotos meramente ilustrativas’
Excelente moradia térrea com uma área de 252,50 m2
Implantada em Lote de 2.160m2 esta moradia é composta por:
- Suite com closet
- 2 quartos duplos com roupeiro
- 1 quarto simples
- 3 WC’s (1 com banheira, 2 com poliban)
- Sala com lareira equipada com recuperador de calor
- Cozinha equipada com forno, placa e exaustor
- Sala e cozinha em open space
- Lavandaria
- Alpendre com Churrasqueira e bancada
- Garagem com 36.00 m2, composta por portão seccionado e automatismo
- Estores eléctricos térmicos
- Pré-instalação para Ar Condicionado
- Vídeo porteiro
- Painéis para aquecimento de águas sanitárias com depósito de 300 L
- Portão de acesso a viaturas com automatismo
A 10 minutos do acesso à A13 poderá encontrar toda a tranquilidade que o Ribatejo tem para lhe oferecer, bem como a rapidez de chegar a Lisboa!
’Intermediamos o seu sonho!’
’Fotos meramente ilustrativas’
Excelente moradia térrea com uma área de 252,50 m2
Implantada em Lote de 2.160m2 esta moradia é composta por:
- Suite com closet
- 2 quartos duplos com roupeiro
- 1 quarto simples
- 3 WC’s (1 com banheira, 2 com poliban)
- Sala com lareira equipada com recuperador de calor
- Cozinha equipada com forno, placa e exaustor
- Sala e cozinha em open space
- Lavandaria
- Alpendre com Churrasqueira e bancada
- Garagem com 36.00 m2, composta por portão seccionado e automatismo
- Estores eléctricos térmicos
- Pré-instalação para Ar Condicionado
- Vídeo porteiro
- Painéis para aquecimento de águas sanitárias com depósito de 300 L
- Portão de acesso a viaturas com automatismo
A 10 minutos do acesso à A13 poderá encontrar toda a tranquilidade que o Ribatejo tem para lhe oferecer, bem como a rapidez de chegar a Lisboa!
’Intermediamos o seu sonho!’
Contact
House 4 Bedrooms Triplex
Avenal, Nossa Senhora do Pópulo, Coto e São Gregório, Caldas da Rainha, Distrito de Leiria
Under construction · 140m²
With Garage
buy
460.000 €
House inserted in the private condominium Cabeço do Queijo, Caldas da Rainha, very quiet area, has large gardens, children’s playground, parking for visitors.
The villa was built with traditional Portuguese features, consisting of three floors, four bedrooms, one of them suite, four bathrooms, large living room and kitchen, laundry, balconies, garage and storage.
Space to make a garden and enjoy the tranquillity that this area offers.
It is located in Caldas da Rainha, a residential site highly valued for offering its residents privacy, security and tranquillity and nature all around.
Excellent location, 13 minutes (8 Km) from Foz do Arelho Beach and 5 minutes from Caldas da Rainha, contributes to attracting a range of residents who enjoy living a quality lifestyle.
Caldas da Rainha is a nice and charming city famous for its architecture based on the traditional Portuguese design and for its alleys and picturesque houses where you will find all kinds of services and street commerce. From restaurants, bars, shopping arcades, commerce and services, as well as a wide cultural offer, Bordalo Pinheiro Faience Factory, Caldas da Rainha Hospital Museum and a beautiful D. Carlos I Park that allows you to enjoy a unique quality of life.
Due to its privileged location, between the sea and the mountains, Caldas da Rainha benefits from a mild climate, conducive to enjoying a series of leisure and sports activities.
The city is located north of Lisbon (93 Km A8) and southwest of Coimbra (123 Km )IC36 /A8.
It has a modern transport network, buses and the train line connecting to Lisbon.
Come and enjoy a little piece of paradise in the West of Portugal!
Description:
Ground Floor
Porch 6.65 m2
Porch 8.18 m2
Terrace 26.95 m2
Kitchen 15.65 m2
Bedroom 10.75 m2
Bathroom 4 m2
Circulation area 12.95 m2
Living room 26.75 m2
1st Floor
Hall of rooms 3.10 m2
Bedroom 13.55 m2
Bedroom 14.70 m2
Bathroom 6 m2
Room suite 16.30 m2
Closet 4.05 m2
Bathroom 4.10 m2
Balcony 8.45 m2
Basement
Garage 93.45 m2
Laundry room 10.10 m2
Bathroom 5.60 m2
The villa was built with traditional Portuguese features, consisting of three floors, four bedrooms, one of them suite, four bathrooms, large living room and kitchen, laundry, balconies, garage and storage.
Space to make a garden and enjoy the tranquillity that this area offers.
It is located in Caldas da Rainha, a residential site highly valued for offering its residents privacy, security and tranquillity and nature all around.
Excellent location, 13 minutes (8 Km) from Foz do Arelho Beach and 5 minutes from Caldas da Rainha, contributes to attracting a range of residents who enjoy living a quality lifestyle.
Caldas da Rainha is a nice and charming city famous for its architecture based on the traditional Portuguese design and for its alleys and picturesque houses where you will find all kinds of services and street commerce. From restaurants, bars, shopping arcades, commerce and services, as well as a wide cultural offer, Bordalo Pinheiro Faience Factory, Caldas da Rainha Hospital Museum and a beautiful D. Carlos I Park that allows you to enjoy a unique quality of life.
Due to its privileged location, between the sea and the mountains, Caldas da Rainha benefits from a mild climate, conducive to enjoying a series of leisure and sports activities.
The city is located north of Lisbon (93 Km A8) and southwest of Coimbra (123 Km )IC36 /A8.
It has a modern transport network, buses and the train line connecting to Lisbon.
Come and enjoy a little piece of paradise in the West of Portugal!
Description:
Ground Floor
Porch 6.65 m2
Porch 8.18 m2
Terrace 26.95 m2
Kitchen 15.65 m2
Bedroom 10.75 m2
Bathroom 4 m2
Circulation area 12.95 m2
Living room 26.75 m2
1st Floor
Hall of rooms 3.10 m2
Bedroom 13.55 m2
Bedroom 14.70 m2
Bathroom 6 m2
Room suite 16.30 m2
Closet 4.05 m2
Bathroom 4.10 m2
Balcony 8.45 m2
Basement
Garage 93.45 m2
Laundry room 10.10 m2
Bathroom 5.60 m2
Contact
House 4 Bedrooms Duplex
Casal do Aguiar, Alfeizerão, Alcobaça, Distrito de Leiria
Used · 157m²
With Garage
buy
1.650.000 €
This modern two-storey villa offers a breathtaking view of the Bay of São Martinho do Porto, one of the most beautiful in Europe.
. On the ground floor, we find a T2, two suites, a living room with kitchenette, a service bathroom and a gym.
On the first floor, a suite, two bedrooms and an additional bathroom for the bedrooms.
We also find a service bathroom, a modern kitchen with high-quality appliances, a dining room, a living room and a games room.
All rooms offer sea views, more properly view of St. Martin’s Bay.
Outside, we find a large terrace with an infinity pool and a jacuzzi, with stunning views of the Bay of São Martinho do Porto.
A beautiful barbecue lined in rustic stone that provides a conviviality in family and friends unique moments.
The garden is well protected and includes a beautiful lake and an area dedicated to organic horticulture.
At the end of the plot, two wooden houses, each with two bedrooms, living room, bathroom and fully equipped kitchen, perfect for receiving friends.
The land is completely fenced, providing tranquility and privacy.
This villa offers all the comfort and luxury to live in a stunning and tranquil environment, with an exceptional view of the Bay of São Martinho.~
It is the perfect place to enjoy moments of relaxation and leisure with family and friends.
Hall 8,30 m2
Living / dining room 55 m2
Kitchen 13,70 m2
Circulation 6,80 m2
Shared bathroom 2,30 m2
Laundry 5,70 m2
Room 14,40 m2
Room 14,40 m2
Shared bathroom 6,90 m2
Suite Room 18,90 m2
Closet 4,40 m2
Bathroom suite 6,70 m2
Terrace 157,70 m2
Swimming pool 40 m2
Basement 128.40 m2
Circulation 4 m2
Hall 8,30 m2
Kitchen 11,20 m2
Living room 26,60 m2
Bathroom 4,90 m2
Room 14,90 m2
Garage 36 m2
. On the ground floor, we find a T2, two suites, a living room with kitchenette, a service bathroom and a gym.
On the first floor, a suite, two bedrooms and an additional bathroom for the bedrooms.
We also find a service bathroom, a modern kitchen with high-quality appliances, a dining room, a living room and a games room.
All rooms offer sea views, more properly view of St. Martin’s Bay.
Outside, we find a large terrace with an infinity pool and a jacuzzi, with stunning views of the Bay of São Martinho do Porto.
A beautiful barbecue lined in rustic stone that provides a conviviality in family and friends unique moments.
The garden is well protected and includes a beautiful lake and an area dedicated to organic horticulture.
At the end of the plot, two wooden houses, each with two bedrooms, living room, bathroom and fully equipped kitchen, perfect for receiving friends.
The land is completely fenced, providing tranquility and privacy.
This villa offers all the comfort and luxury to live in a stunning and tranquil environment, with an exceptional view of the Bay of São Martinho.~
It is the perfect place to enjoy moments of relaxation and leisure with family and friends.
Hall 8,30 m2
Living / dining room 55 m2
Kitchen 13,70 m2
Circulation 6,80 m2
Shared bathroom 2,30 m2
Laundry 5,70 m2
Room 14,40 m2
Room 14,40 m2
Shared bathroom 6,90 m2
Suite Room 18,90 m2
Closet 4,40 m2
Bathroom suite 6,70 m2
Terrace 157,70 m2
Swimming pool 40 m2
Basement 128.40 m2
Circulation 4 m2
Hall 8,30 m2
Kitchen 11,20 m2
Living room 26,60 m2
Bathroom 4,90 m2
Room 14,90 m2
Garage 36 m2
Contact
Detached House 4 Bedrooms Triplex
Sítio, Nazaré, Distrito de Leiria
Used · 380m²
buy
989.000 €
House with top finishes inserted in a plot with 1057 m2 and consists of 3 floors.
On the floor of the main entrance we have a fantastic hall 15.56 m2 with height of 7 meters and walls of varnished cement and a white stone staircase that takes us to the most private part of the house.
We also have on this floor a room 68.5 m2 with 2 environments, double fireplace with stove, an interior garden, a balcony that gives to an immense balcony 30 m2 full of sun, an office 12.30 m2, a bedroom 11.39 m2, toilet service, kitchen 18.34 m2 in white lacquered with island, pantry 5m2 with access to the rear patio with barbecue and a service bathroom.
On the upper floor we have 2 bedrooms, the first 15.42 m2 , bathroom with bathtub 3.98 m2 and a balcony of 3.60 m2, the second bedroom 14.35 m2, bathroom with shower base 3.50 m2 and a balcony 7.20 m2, the third floor bedroom has 26.70 m2, one with open closet. 8 m2, bathroom with bathtub and shower base 15.70 m2 and a balcony facing west 28 m2.
On the lower floor there is a storage room 4.63 m2, a laundry space 22.13 m2, a service bathroom 3.72 m2 and a large living room / kitchen 70 m2 with all conditions for family meetings or celebrations.
We also find on this floor a room with sauna 12.22 m2 and a large garage 73.50 m2 for 4 cars.
The villa has double glazing, kitchens equipped with hob, oven, hood, combined refrigerators, dishwasher and microwave, electric blinds, electric gates, armored pivot door, air conditioning, central heating with heat pump, home automation.
On the floor of the main entrance we have a fantastic hall 15.56 m2 with height of 7 meters and walls of varnished cement and a white stone staircase that takes us to the most private part of the house.
We also have on this floor a room 68.5 m2 with 2 environments, double fireplace with stove, an interior garden, a balcony that gives to an immense balcony 30 m2 full of sun, an office 12.30 m2, a bedroom 11.39 m2, toilet service, kitchen 18.34 m2 in white lacquered with island, pantry 5m2 with access to the rear patio with barbecue and a service bathroom.
On the upper floor we have 2 bedrooms, the first 15.42 m2 , bathroom with bathtub 3.98 m2 and a balcony of 3.60 m2, the second bedroom 14.35 m2, bathroom with shower base 3.50 m2 and a balcony 7.20 m2, the third floor bedroom has 26.70 m2, one with open closet. 8 m2, bathroom with bathtub and shower base 15.70 m2 and a balcony facing west 28 m2.
On the lower floor there is a storage room 4.63 m2, a laundry space 22.13 m2, a service bathroom 3.72 m2 and a large living room / kitchen 70 m2 with all conditions for family meetings or celebrations.
We also find on this floor a room with sauna 12.22 m2 and a large garage 73.50 m2 for 4 cars.
The villa has double glazing, kitchens equipped with hob, oven, hood, combined refrigerators, dishwasher and microwave, electric blinds, electric gates, armored pivot door, air conditioning, central heating with heat pump, home automation.
Contact
House 4 Bedrooms Duplex
Parceiros e Azoia, Leiria, Distrito de Leiria
Under construction · 177m²
With Garage
buy
450.000 €
4 bedroom villa in the final stages of construction in Partners, Leiria
Composed by:
Floor 0 - Large living room in ’open space’ still with the possibility of choosing the appliances to place in the kitchen
Bedroom/office and a bathroom.
Floor 1 - Two en-suite bedrooms, one of which has a walk-in closet and access to the terrace. The other bedroom has a balcony
1 Bathroom
A magnificent terrace with double access, one through the hall on the 1st floor and the other through the bedroom
Air conditioning throughout the house
Outdoor leisure area with generous areas and an unobstructed view of all the surrounding nature
Two-car garage
Don’t miss this opportunity and schedule your visit now!!
WHY BUY WITH ARCADA IMOBILIÁRIA?
We like to help all clients find their dream property! That’s why we work with each client individually, taking the time to understand their lifestyle, needs and desires.
Presentation of the best financial solutions for the acquisition of the property, having full support in the process (if required);
Presence in the valuation of the property;
Support in the scheduling of the CPCV (Promissory Purchase and Sale Contract);
Composed by:
Floor 0 - Large living room in ’open space’ still with the possibility of choosing the appliances to place in the kitchen
Bedroom/office and a bathroom.
Floor 1 - Two en-suite bedrooms, one of which has a walk-in closet and access to the terrace. The other bedroom has a balcony
1 Bathroom
A magnificent terrace with double access, one through the hall on the 1st floor and the other through the bedroom
Air conditioning throughout the house
Outdoor leisure area with generous areas and an unobstructed view of all the surrounding nature
Two-car garage
Don’t miss this opportunity and schedule your visit now!!
WHY BUY WITH ARCADA IMOBILIÁRIA?
We like to help all clients find their dream property! That’s why we work with each client individually, taking the time to understand their lifestyle, needs and desires.
Presentation of the best financial solutions for the acquisition of the property, having full support in the process (if required);
Presence in the valuation of the property;
Support in the scheduling of the CPCV (Promissory Purchase and Sale Contract);
Contact
House 4 Bedrooms
Carvalhal, Bombarral, Distrito de Leiria
Used · 437m²
buy
1.490.000 €
Spectacular villa nestling in the hills at BOMBARRAL
This villa is located in CARVALHAL, on a plot of almost 12,000m2.
This magnificent 3-storey villa has been tastefully decorated and promises a peaceful lifestyle in an exceptional setting. It comprises :
Outside :
Automatic gate and wicket door.
A magnificent, impeccably maintained garden, with a rainwater collection system and automatic watering system, and a hidden corner where the jacuzzi awaits you! At the back of the house, a salt water overflowing swimming pool with its own closing system to guarantee warm bathing! A storage area for pool equipment. A relaxation area with an outdoor barbecue, a kitchen, a shower and a corner for cuckooing in peace and quiet!
Inside:
Basement:
A lovely space where you can park your cars and arrange your storage space.
A laundry room ideal for storing your machines, where you will also find the pool machinery and the heat pump.
Two access doors to the crawl space.
Ground floor:
A magnificent entrance hall offering two areas.
A beautiful open-plan living area with :
A beautiful fully equipped kitchen with its lovely central island, its beautiful window overlooking the outside entrance and an extraordinary view of the hills,
Adjacent to the kitchen, a beautiful room where you can set up your office with a door to the outside.
A magnificent living room, with its etanol fireplace and pergola, overlooking the impeccably tended garden and infinity pool!
Night area:
A landing with a magnificent granite staircase leading to the upper floor and basement:
A master suite with dressing room and private bathroom overlooking the magnificent garden.
A bedroom overlooking the garden with swimming pool.
A separate bathroom and WC.
First floor:
Two very beautiful bedrooms with private balconies, a magnificent terrace where you can enjoy the splendid view over the hills, all with zero vis-à-vis!
A beautifully appointed bathroom.
Separate toilet.
All this in a small, green setting just 12 minutes from Bombarral, where you’ll find everything you need for your daily life, including schools, a chemist’s, a mini-market and supermarket, a bakery, outlets selling farm produce direct from the producer, restaurants with a varied, high-quality offering, and much more! Less than 20 minutes from CALDAS DE RAIHNA and 20 minutes from Óbidos and its medieval castle.
Bombarral 12 minutes
Caldas da Rainha 17 minutes
Obidos . 20 minutes drive
Foz da Arelho . 30 minutes
Nazaré 40 minutes
Lisbon 60 minutes
The information provided is of a purely informative nature and cannot be considered as binding without consultation and confirmation on site and with the mediator.
I look forward to hearing from you and would be delighted to give you more information and show you around this magnificent villa and all its surprises!
The information provided is of a purely informative nature and cannot be considered binding without consultation and confirmation on site and with the mediator.
I look forward to hearing from you and would be delighted to give you more information and show you around the house, with a surprise in store!
Chafia Yous Brito
IAD Portugal
AMI 11220
#ref: 117313
This villa is located in CARVALHAL, on a plot of almost 12,000m2.
This magnificent 3-storey villa has been tastefully decorated and promises a peaceful lifestyle in an exceptional setting. It comprises :
Outside :
Automatic gate and wicket door.
A magnificent, impeccably maintained garden, with a rainwater collection system and automatic watering system, and a hidden corner where the jacuzzi awaits you! At the back of the house, a salt water overflowing swimming pool with its own closing system to guarantee warm bathing! A storage area for pool equipment. A relaxation area with an outdoor barbecue, a kitchen, a shower and a corner for cuckooing in peace and quiet!
Inside:
Basement:
A lovely space where you can park your cars and arrange your storage space.
A laundry room ideal for storing your machines, where you will also find the pool machinery and the heat pump.
Two access doors to the crawl space.
Ground floor:
A magnificent entrance hall offering two areas.
A beautiful open-plan living area with :
A beautiful fully equipped kitchen with its lovely central island, its beautiful window overlooking the outside entrance and an extraordinary view of the hills,
Adjacent to the kitchen, a beautiful room where you can set up your office with a door to the outside.
A magnificent living room, with its etanol fireplace and pergola, overlooking the impeccably tended garden and infinity pool!
Night area:
A landing with a magnificent granite staircase leading to the upper floor and basement:
A master suite with dressing room and private bathroom overlooking the magnificent garden.
A bedroom overlooking the garden with swimming pool.
A separate bathroom and WC.
First floor:
Two very beautiful bedrooms with private balconies, a magnificent terrace where you can enjoy the splendid view over the hills, all with zero vis-à-vis!
A beautifully appointed bathroom.
Separate toilet.
All this in a small, green setting just 12 minutes from Bombarral, where you’ll find everything you need for your daily life, including schools, a chemist’s, a mini-market and supermarket, a bakery, outlets selling farm produce direct from the producer, restaurants with a varied, high-quality offering, and much more! Less than 20 minutes from CALDAS DE RAIHNA and 20 minutes from Óbidos and its medieval castle.
Bombarral 12 minutes
Caldas da Rainha 17 minutes
Obidos . 20 minutes drive
Foz da Arelho . 30 minutes
Nazaré 40 minutes
Lisbon 60 minutes
The information provided is of a purely informative nature and cannot be considered as binding without consultation and confirmation on site and with the mediator.
I look forward to hearing from you and would be delighted to give you more information and show you around this magnificent villa and all its surprises!
The information provided is of a purely informative nature and cannot be considered binding without consultation and confirmation on site and with the mediator.
I look forward to hearing from you and would be delighted to give you more information and show you around the house, with a surprise in store!
Chafia Yous Brito
IAD Portugal
AMI 11220
#ref: 117313
Contact
Town House 4 Bedrooms
Nossa Senhora de Fátima, Entroncamento, Distrito de Santarém
New · 246m²
With Garage
buy
415.000 €
Apresentamos-lhe o seu novo Lar no Entroncamento, VILLA ROSA um Condomínio Fechado de 6 Moradias T4 em banda com garagem para duas viaturas, um espaço de parqueamento e uma magnifica piscina para relaxar.
Vila Rosa oferece muita privacidade, estas moradias de dois pisos, com os seus 50 cm de espessura nas paredes exteriores com isolamento, fazem desta construção Nova autênticas moradias individuais, aonde combina elegância e modernidade em cada detalhe, proporcionando um ambiente sofisticado e confortável para a sua família.
Composta em R/C:
- Hall de Entrada espaçoso (c/ armários embutidos)
- 1 Quarto;
- Casa de banho com base de duche;
- Casa de máquinas;
- Cozinha toda equipada (com eletrodomésticos Bosch) e uma ilha moderna em open space com a Sala de estar ampla e iluminada, perfeita para momentos de convívio e relaxamento;
- Terraço com barbecue.
1º piso:
- Hall de quartos;
- Master Suíte com closet e varanda ;
- Casa de banho;
- 2 quartos com roupeiros embutidos e varandas.
Temos ainda ar condicionado (marca Mitsubishi) em todas as áreas, estores elétricos, janelas PVC 8cm de espessura, vidros duplos com corte térmico e acústico e Painel solar para aquecimento de águas.
Tudo foi pensado ao pormenor para o seu bem estar e da sua família, para relaxar e conviver, temos um espaço comum com piscina, um Moinho aonde existe um furo de água que serve para abastecer a piscina e regar todo o jardim!
VILLA ROSA ESPERA POR SI, VENHA CONHECER!
Somos uma empresa sediada na zona centro do país e que procuramos incessantemente a total satisfação do cliente na aquisição do seu novo lar!
Contamos com as mais recentes ferramentas de promoção e divulgação de forma a que a venda ou compra do seu imóvel, seja feita de forma célere, eficaz e com a máxima transparência e profissionalismo!
Com enorme ambição na área, procuramos com dinamismo, ajudar todos os clientes na realização de aquisição do seu imóvel de eleição!
Através dos mais diversos parceiros e protocolos temos um vasto leque de possibilidades que com certeza não vai querer deixar de ver!
A nível Financeiro, conte a 100% com o nosso apoio - Temos protocolos e parcerias diretas com as mais diversas instituições Financeiras e Apresentamos a cada cliente a solução Ideal!
Vila Rosa oferece muita privacidade, estas moradias de dois pisos, com os seus 50 cm de espessura nas paredes exteriores com isolamento, fazem desta construção Nova autênticas moradias individuais, aonde combina elegância e modernidade em cada detalhe, proporcionando um ambiente sofisticado e confortável para a sua família.
Composta em R/C:
- Hall de Entrada espaçoso (c/ armários embutidos)
- 1 Quarto;
- Casa de banho com base de duche;
- Casa de máquinas;
- Cozinha toda equipada (com eletrodomésticos Bosch) e uma ilha moderna em open space com a Sala de estar ampla e iluminada, perfeita para momentos de convívio e relaxamento;
- Terraço com barbecue.
1º piso:
- Hall de quartos;
- Master Suíte com closet e varanda ;
- Casa de banho;
- 2 quartos com roupeiros embutidos e varandas.
Temos ainda ar condicionado (marca Mitsubishi) em todas as áreas, estores elétricos, janelas PVC 8cm de espessura, vidros duplos com corte térmico e acústico e Painel solar para aquecimento de águas.
Tudo foi pensado ao pormenor para o seu bem estar e da sua família, para relaxar e conviver, temos um espaço comum com piscina, um Moinho aonde existe um furo de água que serve para abastecer a piscina e regar todo o jardim!
VILLA ROSA ESPERA POR SI, VENHA CONHECER!
Somos uma empresa sediada na zona centro do país e que procuramos incessantemente a total satisfação do cliente na aquisição do seu novo lar!
Contamos com as mais recentes ferramentas de promoção e divulgação de forma a que a venda ou compra do seu imóvel, seja feita de forma célere, eficaz e com a máxima transparência e profissionalismo!
Com enorme ambição na área, procuramos com dinamismo, ajudar todos os clientes na realização de aquisição do seu imóvel de eleição!
Através dos mais diversos parceiros e protocolos temos um vasto leque de possibilidades que com certeza não vai querer deixar de ver!
A nível Financeiro, conte a 100% com o nosso apoio - Temos protocolos e parcerias diretas com as mais diversas instituições Financeiras e Apresentamos a cada cliente a solução Ideal!
Contact
House 4 Bedrooms
São Martinho do Porto, Alcobaça, Distrito de Leiria
New · 166m²
buy
519.000 €
Beach Villas - Fraction ’F’
Condominium with 11 houses on the beach of São Martinho do Porto.
You know that dream you have to live in a house 2 minutes walk from the beach? You can stop dreaming!!
Reality is at your reach!!
Condominium composed of 11 houses with 4 bedrooms each.
Construction to begin in June 2024 and first deliveries in September 2025.
Possibility of choosing finishes and adapting the house to your taste.
Come and see this excellent real estate project in Praia de São Martinho do Porto.
#ref: 111063
Condominium with 11 houses on the beach of São Martinho do Porto.
You know that dream you have to live in a house 2 minutes walk from the beach? You can stop dreaming!!
Reality is at your reach!!
Condominium composed of 11 houses with 4 bedrooms each.
Construction to begin in June 2024 and first deliveries in September 2025.
Possibility of choosing finishes and adapting the house to your taste.
Come and see this excellent real estate project in Praia de São Martinho do Porto.
#ref: 111063
Contact
House 4 Bedrooms
São Martinho do Porto, Alcobaça, Distrito de Leiria
Under construction · 165m²
With Garage
buy
539.000 €
If you are looking for a detached 4 bedroom villa, just a few minutes walk from the bay of São Martinho, look no further!
This condominium has available 11 independent villas with a beautiful outdoor area.
This property is the second house from north to south of the condominium. It has a front, and the main entrance is located on its west elevation by the street of the condominium.
The property consists of two floors, distributed as follows:
- On the ground floor: entrance hall with wardrobe, full bathroom accessible to people with reduced mobility, bedroom with wardrobe, kitchen and living room in an ’open space’ concept, with access to an outdoor balcony.
- On the upper floor: there is a hall that gives access to two bedrooms and the suite with walk-in closet and private bathroom. Through the hall on this floor, you also have access to another shared bathroom with a shower. All rooms, including the suite, have access to balconies with a generous area.
The fraction also has a private patio, with an area of 156.20 m² and on the south side of the lot there is a covered carpot where you can park two cars.
Construction is expected to start in June 2024 and first deliveries in September 2025.
At this stage of the project, you will be able to work with the world-class construction and design team to customise your new villa in São Martinho do Porto.
Here you have everything to live with quality of life: restaurants, cafes, pastry shops, ice-cream parlours, shops, hypermarket, pharmacy, bank, schools, among others.
It is just 20 minutes from Caldas da Rainha, close to the beaches of the Silver Coast, with quick access and 1 hour from Lisbon airport.
Don’t waste any more time, come and see this real estate project of excellence!
This condominium has available 11 independent villas with a beautiful outdoor area.
This property is the second house from north to south of the condominium. It has a front, and the main entrance is located on its west elevation by the street of the condominium.
The property consists of two floors, distributed as follows:
- On the ground floor: entrance hall with wardrobe, full bathroom accessible to people with reduced mobility, bedroom with wardrobe, kitchen and living room in an ’open space’ concept, with access to an outdoor balcony.
- On the upper floor: there is a hall that gives access to two bedrooms and the suite with walk-in closet and private bathroom. Through the hall on this floor, you also have access to another shared bathroom with a shower. All rooms, including the suite, have access to balconies with a generous area.
The fraction also has a private patio, with an area of 156.20 m² and on the south side of the lot there is a covered carpot where you can park two cars.
Construction is expected to start in June 2024 and first deliveries in September 2025.
At this stage of the project, you will be able to work with the world-class construction and design team to customise your new villa in São Martinho do Porto.
Here you have everything to live with quality of life: restaurants, cafes, pastry shops, ice-cream parlours, shops, hypermarket, pharmacy, bank, schools, among others.
It is just 20 minutes from Caldas da Rainha, close to the beaches of the Silver Coast, with quick access and 1 hour from Lisbon airport.
Don’t waste any more time, come and see this real estate project of excellence!
Contact
House 4 Bedrooms
Sítio, Nazaré, Distrito de Leiria
Used · 242m²
With Garage
buy
720.000 €
Magnificent 4-bedroom villa, with a modern and contemporary design, located in the stunning setting of Sítio da Nazaré, a quiet residential area and at the same time close to all amenities. The Nazaré Bullring and several restaurants are just around the corner, while the elevator, just a short walk away, facilitates access between the beach and Sítio. Furthermore, it is just 2 km from the famous Praia do Norte.
This villa is distributed over the basement, ground floor, 1st floor and a rooftop terrace with barbecue and stunning views of Praia do Norte. On the ground floor, there is a modern kitchen and a large and bright living room that opens onto a terrace with garden and barbecue and a 28m2 saltwater swimming pool, with views of the sea.
This floor also includes a bedroom and a bathroom.
On the 1st floor, there are three bedrooms, all en suite. One of the bedrooms has a closet, and all have balconies with lovely views. Going up to the roof, via internal stairs, there is an exclusive terrace with a barbecue, ideal for enjoying leisure time and enjoying the sunset.
In the basement, there is a laundry area and ample storage space, which includes a table tennis table for additional fun.
The external facade next to the house dates back to the 18th century, forming an integral part of the wall of Sítio da Nazaré, giving it a historic and authentic character.
Additional features of this property include:
-Central heating with external heat pump for radiators in all rooms, including the basement.
-Hot water supplied by heat pump and solar panels on the roof.
-Open fireplace with fan heater.
-Air-conditioning system.
- Electric Blinds
-Integrated sound system in all rooms and outside.
-Alarm and intercom system with camera.
-25m2 garage with electric gate
-28 m2 (3.5 x 8 m) saltwater swimming pool with salt chlorinator.
-Heating of the pool through 5 solar panels on the roof.
-Glass terrace with wind protection and barbecue.
-LED lighting throughout the house and exterior.
-Central vacuum
Enjoy life in luxury and comfort in this unique villa, where history meets modernity, offering an incomparable lifestyle with stunning views of Praia do Norte. This is your dream home waiting to be yours!
Surroundings and points of interest:
Lisbon (airport) - 118 kms
São Martinho do Porto Beach - 15kms
Alcobaça - 15 km
Óbidos - 40 kms
This villa is distributed over the basement, ground floor, 1st floor and a rooftop terrace with barbecue and stunning views of Praia do Norte. On the ground floor, there is a modern kitchen and a large and bright living room that opens onto a terrace with garden and barbecue and a 28m2 saltwater swimming pool, with views of the sea.
This floor also includes a bedroom and a bathroom.
On the 1st floor, there are three bedrooms, all en suite. One of the bedrooms has a closet, and all have balconies with lovely views. Going up to the roof, via internal stairs, there is an exclusive terrace with a barbecue, ideal for enjoying leisure time and enjoying the sunset.
In the basement, there is a laundry area and ample storage space, which includes a table tennis table for additional fun.
The external facade next to the house dates back to the 18th century, forming an integral part of the wall of Sítio da Nazaré, giving it a historic and authentic character.
Additional features of this property include:
-Central heating with external heat pump for radiators in all rooms, including the basement.
-Hot water supplied by heat pump and solar panels on the roof.
-Open fireplace with fan heater.
-Air-conditioning system.
- Electric Blinds
-Integrated sound system in all rooms and outside.
-Alarm and intercom system with camera.
-25m2 garage with electric gate
-28 m2 (3.5 x 8 m) saltwater swimming pool with salt chlorinator.
-Heating of the pool through 5 solar panels on the roof.
-Glass terrace with wind protection and barbecue.
-LED lighting throughout the house and exterior.
-Central vacuum
Enjoy life in luxury and comfort in this unique villa, where history meets modernity, offering an incomparable lifestyle with stunning views of Praia do Norte. This is your dream home waiting to be yours!
Surroundings and points of interest:
Lisbon (airport) - 118 kms
São Martinho do Porto Beach - 15kms
Alcobaça - 15 km
Óbidos - 40 kms
Contact
House 4 Bedrooms
Nossa Senhora de Fátima, Entroncamento, Distrito de Santarém
Used · 332m²
With Swimming Pool
buy
435.000 €
Apresentamos uma moradia contemporânea de alto padrão em fase de construção, situada numa das zonas mais prestigiadas do Entroncamento. Esta moradia foi projetada para oferecer conforto, funcionalidade e elegância em cada detalhe.
Rés-do-Chão:
Hall de Entrada: Amplo e acolhedor, ideal para receber visitantes.
Cozinha: Totalmente equipada com eletrodomésticos de última geração (placa, forno, exaustor, frigorífico, máquina de lavar roupa, máquina de lavar louça, micro-ondas e termoacumulador).
- Sala: Espaçosa, com lareira, perfeita para momentos de convívio em família.
- Casa de Banho: Prática e funcional.
Primeiro Andar:
- Hall de Circulação: Facilita o acesso aos quartos.
- Quatro Quartos: Dois deles em suite, todos com roupeiros embutidos, oferecendo conforto e privacidade.
- Três Casas de Banho: Elegantes e funcionais, com uma delas beneficiando de uma claraboia deslumbrante.
- Varandas: Proporcionam vistas agradáveis e espaço adicional para relaxamento.
Exterior:
- Jardim: Área verde bem cuidada para momentos de lazer.
- Garagem: Espaçosa, com portão automático para maior segurança e conveniência.
- Piscina: Ideal para desfrutar nos dias quentes de verão.
- Casa de Banho: Adicional, para uso exterior.
- Espaço de Lazer com Barbecue: Perfeito para churrascos e apreciar o pôr-do-sol com amigos e família.
Destaques Adicionais:
- Janelas de Vidro Duplo: Proporcionam excelente isolamento térmico e acústico.
- Estores Elétricos: Práticos e modernos.
- Cinco Casas de Banho: Todas com janelas, garantindo ventilação e iluminação natural.
- Ar Condicionado: Em toda a casa, assegurando conforto térmico durante todo o ano.
- Excelente Exposição Solar: Maximiza a luz natural em todos os ambientes.
- Materiais de Alta Qualidade e Acabamentos de Excelência: Garantem durabilidade e requinte.Localização Privilegiada:
- Zona Nobre do Entroncamento: Próxima a serviços e comodidades.
- Acessos Rápidos: A apenas cinco minutos da estação de comboios e próxima à A23.
- Proximidade a Lisboa: A uma hora da capital.
- Comodidades Próximas: Transportes públicos, escolas, farmácias, jardins, espaços de lazer e desportivos, esplanadas, restaurantes, comércio local e grandes superfícies comerciais.
Esta moradia é uma oportunidade única para quem procura um lar sofisticado, funcional e bem localizado. Não perca a chance de viver com todo o conforto e luxo que merece. Contate-nos para mais informações e agendamento de visitas.
Rés-do-Chão:
Hall de Entrada: Amplo e acolhedor, ideal para receber visitantes.
Cozinha: Totalmente equipada com eletrodomésticos de última geração (placa, forno, exaustor, frigorífico, máquina de lavar roupa, máquina de lavar louça, micro-ondas e termoacumulador).
- Sala: Espaçosa, com lareira, perfeita para momentos de convívio em família.
- Casa de Banho: Prática e funcional.
Primeiro Andar:
- Hall de Circulação: Facilita o acesso aos quartos.
- Quatro Quartos: Dois deles em suite, todos com roupeiros embutidos, oferecendo conforto e privacidade.
- Três Casas de Banho: Elegantes e funcionais, com uma delas beneficiando de uma claraboia deslumbrante.
- Varandas: Proporcionam vistas agradáveis e espaço adicional para relaxamento.
Exterior:
- Jardim: Área verde bem cuidada para momentos de lazer.
- Garagem: Espaçosa, com portão automático para maior segurança e conveniência.
- Piscina: Ideal para desfrutar nos dias quentes de verão.
- Casa de Banho: Adicional, para uso exterior.
- Espaço de Lazer com Barbecue: Perfeito para churrascos e apreciar o pôr-do-sol com amigos e família.
Destaques Adicionais:
- Janelas de Vidro Duplo: Proporcionam excelente isolamento térmico e acústico.
- Estores Elétricos: Práticos e modernos.
- Cinco Casas de Banho: Todas com janelas, garantindo ventilação e iluminação natural.
- Ar Condicionado: Em toda a casa, assegurando conforto térmico durante todo o ano.
- Excelente Exposição Solar: Maximiza a luz natural em todos os ambientes.
- Materiais de Alta Qualidade e Acabamentos de Excelência: Garantem durabilidade e requinte.Localização Privilegiada:
- Zona Nobre do Entroncamento: Próxima a serviços e comodidades.
- Acessos Rápidos: A apenas cinco minutos da estação de comboios e próxima à A23.
- Proximidade a Lisboa: A uma hora da capital.
- Comodidades Próximas: Transportes públicos, escolas, farmácias, jardins, espaços de lazer e desportivos, esplanadas, restaurantes, comércio local e grandes superfícies comerciais.
Esta moradia é uma oportunidade única para quem procura um lar sofisticado, funcional e bem localizado. Não perca a chance de viver com todo o conforto e luxo que merece. Contate-nos para mais informações e agendamento de visitas.
Contact
See more Houses in Distrito de Leiria and Santarém
Bedrooms
Zones
Can’t find the property you’re looking for?
