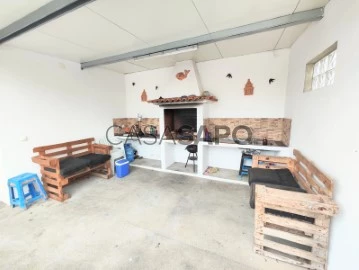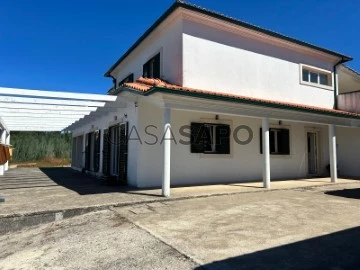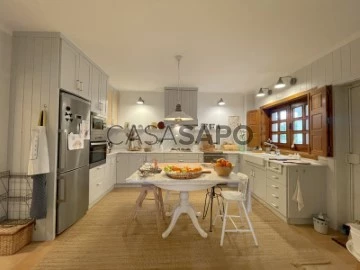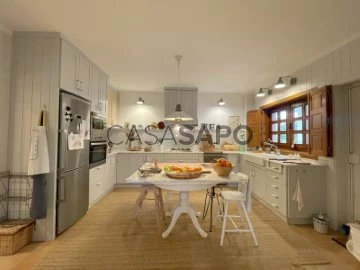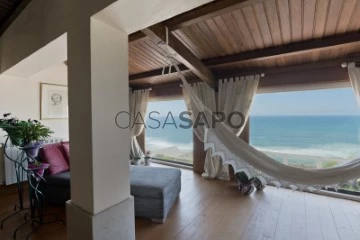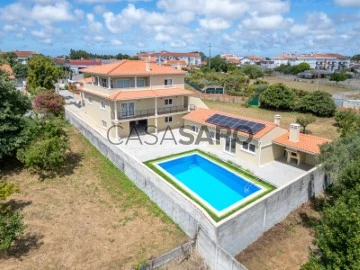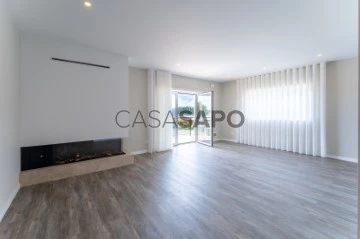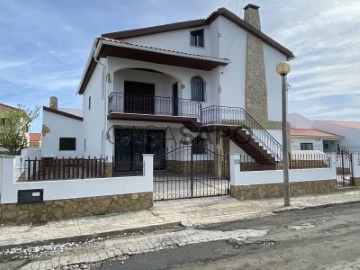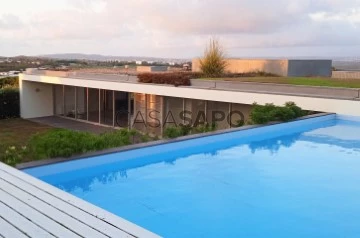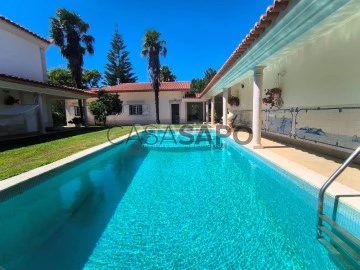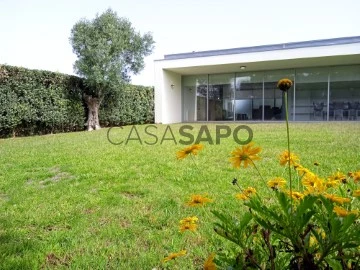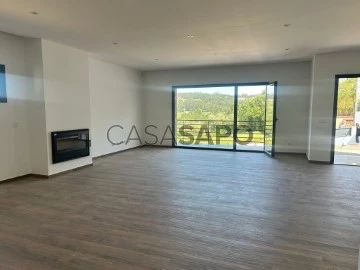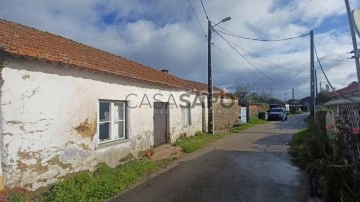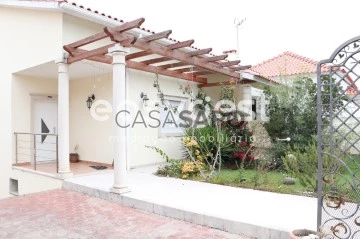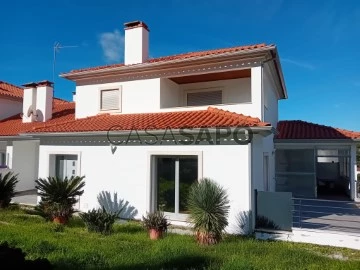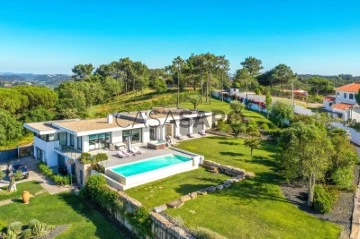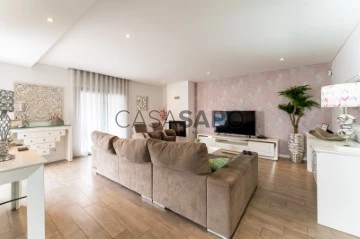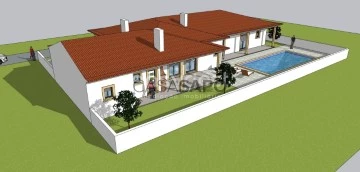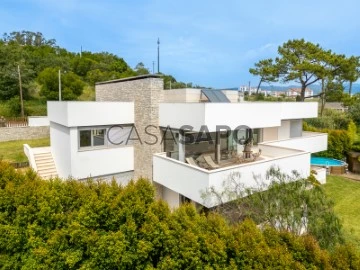Houses
4
Price
More filters
118 Houses 4 Bedrooms in Distrito de Leiria and Santarém, with Fireplace/Fireplace heat exchanger
Order by
Relevance
House 4 Bedrooms
Bom Sucesso, Vau, Óbidos, Distrito de Leiria
Used · 334m²
With Swimming Pool
buy
850.000 €
4-bedroom villa with 334 sqm of gross construction area, terraces, garden, swimming pool, and private parking for two vehicles, situated on a 1586 sqm plot of land in the private condominium Bom Sucesso Resort, with 24-hour security, in Óbidos.
The single-story villa, designed by Architect Nuno Graça Moura, features four en-suite bedrooms, five bathrooms, a fully equipped kitchen, living room, and dining room. All rooms of the house have access to the private garden with a swimming pool where you can enjoy the view of the golf course.
Bom Sucesso Resort benefits from 24-hour security. It is a unique project, spanning 160 hectares, and featuring designs by 23 internationally recognized architects, including Pritzker Prize winners Siza Vieira, Souto Moura, and David Chipperfield. It stands out for its 18-hole golf course, designed by Donald Steel, and a 5-star hotel, scheduled for completion in 2026. Here you can enjoy a Golf Academy, SPA, gym, kids club, babysitting, and also a clubhouse with restaurant and bar, laundry, and owners management service. It has four tennis courts, two padel courts, football fields and paintball, a multi-sports court, playground, event room, and heliport.
Bom Sucesso Resort is located near Óbidos Lagoon and is 10 minutes from the historic, medieval, and preserved town of Óbidos. It is also 5 minutes from Rei Cortiço and Bom Sucesso beaches and 1 hour from Lisbon.
The single-story villa, designed by Architect Nuno Graça Moura, features four en-suite bedrooms, five bathrooms, a fully equipped kitchen, living room, and dining room. All rooms of the house have access to the private garden with a swimming pool where you can enjoy the view of the golf course.
Bom Sucesso Resort benefits from 24-hour security. It is a unique project, spanning 160 hectares, and featuring designs by 23 internationally recognized architects, including Pritzker Prize winners Siza Vieira, Souto Moura, and David Chipperfield. It stands out for its 18-hole golf course, designed by Donald Steel, and a 5-star hotel, scheduled for completion in 2026. Here you can enjoy a Golf Academy, SPA, gym, kids club, babysitting, and also a clubhouse with restaurant and bar, laundry, and owners management service. It has four tennis courts, two padel courts, football fields and paintball, a multi-sports court, playground, event room, and heliport.
Bom Sucesso Resort is located near Óbidos Lagoon and is 10 minutes from the historic, medieval, and preserved town of Óbidos. It is also 5 minutes from Rei Cortiço and Bom Sucesso beaches and 1 hour from Lisbon.
Contact
Moradia T4 - Sótão - Garagem - Anexos - Telheiro - Barbecue - Terreno
Town House 4 Bedrooms
Benfica do Ribatejo, Almeirim, Distrito de Santarém
Used · 233m²
With Garage
buy
200.000 €
Moradia no Ribatejo com anexos, garagem, quintal, sótão e área de lazer.
A propriedade teve obras de melhorias recentemente e está simplesmente fantástica.
A escassos minutos de Almeirim e Santarém, a propriedade situa-se numa zona privilegiada.
A propriedade tem duas entradas, uma vez que se estende de uma rua à outra.
A casa principal possuí, ao nível do rés de chão, 2 quartos, sala, cozinha, 1 casa de banho com poliban, área de festas com churrasqueira, garagem, arrecadação, mais uma casa de banho social no anexo.
No sótão temos mais 2 quartos e 1 casa de banho com banheira.
Possui também outra casa antiga e garagem, na entrada da rua de trás, sendo ligada à casa principal por um quintal com espaço de lazer infantil.
A propriedade tem um enorme potencial, podendo ser reabilitada a parte antiga e transformada numa habitação secundária.
Não perca esta oportunidade! Venha fazer uma visita.
A propriedade teve obras de melhorias recentemente e está simplesmente fantástica.
A escassos minutos de Almeirim e Santarém, a propriedade situa-se numa zona privilegiada.
A propriedade tem duas entradas, uma vez que se estende de uma rua à outra.
A casa principal possuí, ao nível do rés de chão, 2 quartos, sala, cozinha, 1 casa de banho com poliban, área de festas com churrasqueira, garagem, arrecadação, mais uma casa de banho social no anexo.
No sótão temos mais 2 quartos e 1 casa de banho com banheira.
Possui também outra casa antiga e garagem, na entrada da rua de trás, sendo ligada à casa principal por um quintal com espaço de lazer infantil.
A propriedade tem um enorme potencial, podendo ser reabilitada a parte antiga e transformada numa habitação secundária.
Não perca esta oportunidade! Venha fazer uma visita.
Contact
Semi-Detached House 4 Bedrooms
Bombarral, Bombarral e Vale Covo, Distrito de Leiria
Used · 231m²
With Garage
buy
385.000 €
OFERTA DO VALOR DE ESCRITURA.
Ótima Moradia com obras de melhoramentos a decorrer, com uma área bruta de construção de 274 m², de tipologia T4 geminada apenas pela garagem.
Está localizada numa urbanização no centro da vila do Bombarral. É inserida num lote de terreno com 420 m², o edifício principal é dividido entre 2 pisos com compartimentos habitáveis de áreas generosas, maximizando assim o aproveitamento assim como da localização privilegiada e da exposição solar.
Possui uma garagem espaçosa, um jardim relvado, zona de churrasqueira, esta moradia revela um projeto arquitetônico voltado para o conforto, lazer e a convivência em família unindo tranquilidade e beleza natural com a proximidade aos principais pontos de comércio e serviços assim como ao nó de acesso à A8.
- Piso 0: Alpendre, hall de entrada, sala comum com lareira, cozinha, instalação sanitária, 1 quarto com roupeiro embutido, garagem, telheiro com churrasqueira, jardim e canil.
- Piso 1: Hall com acesso ao terraço, 2 quartos com roupeiros embutidos, 1 instalação sanitária, 1 suíte com varanda.
Este tipo de moradia é ideal para quem procura um estilo de vida tranquilo, com espaços generosos para viver e perfeito para quem valoriza o conforto, a privacidade e o convívio.
- Nova Pintura Interior e Exterior (em execução).
Equipamentos:
- Eletrodomésticos novos (placa, exaustor, forno).
- Aquecimento Central.
- Sala com lareira.
- Aspiração Central.
- Vidros Duplos.
- Vídeo Porteiro.
- Garagem com portão automático.
- Churrasqueira.
- Jardim.
Situado na zona central da vila e a 2 minutos do nó de acesso à A8.
Deixe o seu crédito nas nossas mãos, somos intermediários certificados pelo Banco de Portugal e garantimos as melhores soluções financeiras para si.
*As informações apresentadas neste anúncio são de natureza meramente informativa não podendo ser consideradas vinculativas, não dispensa a consulta e confirmação das mesmas junto da mediadora.
Ótima Moradia com obras de melhoramentos a decorrer, com uma área bruta de construção de 274 m², de tipologia T4 geminada apenas pela garagem.
Está localizada numa urbanização no centro da vila do Bombarral. É inserida num lote de terreno com 420 m², o edifício principal é dividido entre 2 pisos com compartimentos habitáveis de áreas generosas, maximizando assim o aproveitamento assim como da localização privilegiada e da exposição solar.
Possui uma garagem espaçosa, um jardim relvado, zona de churrasqueira, esta moradia revela um projeto arquitetônico voltado para o conforto, lazer e a convivência em família unindo tranquilidade e beleza natural com a proximidade aos principais pontos de comércio e serviços assim como ao nó de acesso à A8.
- Piso 0: Alpendre, hall de entrada, sala comum com lareira, cozinha, instalação sanitária, 1 quarto com roupeiro embutido, garagem, telheiro com churrasqueira, jardim e canil.
- Piso 1: Hall com acesso ao terraço, 2 quartos com roupeiros embutidos, 1 instalação sanitária, 1 suíte com varanda.
Este tipo de moradia é ideal para quem procura um estilo de vida tranquilo, com espaços generosos para viver e perfeito para quem valoriza o conforto, a privacidade e o convívio.
- Nova Pintura Interior e Exterior (em execução).
Equipamentos:
- Eletrodomésticos novos (placa, exaustor, forno).
- Aquecimento Central.
- Sala com lareira.
- Aspiração Central.
- Vidros Duplos.
- Vídeo Porteiro.
- Garagem com portão automático.
- Churrasqueira.
- Jardim.
Situado na zona central da vila e a 2 minutos do nó de acesso à A8.
Deixe o seu crédito nas nossas mãos, somos intermediários certificados pelo Banco de Portugal e garantimos as melhores soluções financeiras para si.
*As informações apresentadas neste anúncio são de natureza meramente informativa não podendo ser consideradas vinculativas, não dispensa a consulta e confirmação das mesmas junto da mediadora.
Contact
House 4 Bedrooms Duplex
Cintrão, Bombarral e Vale Covo, Distrito de Leiria
Used · 183m²
With Garage
buy
385.000 €
Ref: 3248-V4UJL
Deed Offering. (*).
Detached 4 bedroom villa with 185m2 residential area.
Inserted in a lot of 420m2.
Well located, close to services, shops and public transport, in a similar construction environment on a street with access only to residents.
Composed of:
Floor 0 - entrance hall, living room with fireplace, kitchen, pantry, guest toilet, bedroom and garage.
Floor 1 - hall bedrooms, two bedrooms, suite with balcony, bathroom suite, bathroom bedrooms and terrace.
Outside - Barbecue, shed, garden, garage access (parking area, 3 spaces), kennel.
Property undergoing improvements, general interior and exterior painting, cabinets, guest toilet, kitchen equipment (hob, oven, extractor fan).
The information provided does not dispense with its confirmation nor can it be considered binding.
We take care of your credit process, without bureaucracy and without costs. Credit Intermediary No. 0002292.
(*) Offer of deed in a Notary Office referenced by Alvarez Marinho.
Deed Offering. (*).
Detached 4 bedroom villa with 185m2 residential area.
Inserted in a lot of 420m2.
Well located, close to services, shops and public transport, in a similar construction environment on a street with access only to residents.
Composed of:
Floor 0 - entrance hall, living room with fireplace, kitchen, pantry, guest toilet, bedroom and garage.
Floor 1 - hall bedrooms, two bedrooms, suite with balcony, bathroom suite, bathroom bedrooms and terrace.
Outside - Barbecue, shed, garden, garage access (parking area, 3 spaces), kennel.
Property undergoing improvements, general interior and exterior painting, cabinets, guest toilet, kitchen equipment (hob, oven, extractor fan).
The information provided does not dispense with its confirmation nor can it be considered binding.
We take care of your credit process, without bureaucracy and without costs. Credit Intermediary No. 0002292.
(*) Offer of deed in a Notary Office referenced by Alvarez Marinho.
Contact
House 4 Bedrooms
Parceiros e Azoia, Leiria, Distrito de Leiria
Used · 175m²
With Garage
rent
1.950 €
We present an excellent opportunity, villa located in Pernelhas, Leiria. This property has a total land area of 1,2019m², offering space and privacy in a tranquil setting.
With a gross private area of 238m², this residence was designed for a calm and peaceful life.
Upon entering the ground floor (floor 0), we have a large entrance hall, spacious living room with 32.90m2 equipped with fireplace (fireplace) adding a cosy touch.
The equipped kitchen of 16.42m², granite worktop, with ample and functional space, ideal for preparing your family meals. From the kitchen, we have access to a 44.40m² terrace where there is a barbecue, wood oven and sink, and space for outdoor dining.
This level also houses two well-sized bedrooms. One en suite of 17.49m², which includes a generous walk-in closet, bathroom with window. The other bedroom/office of 8.64m², providing flexibility of use to suit the individual tastes and needs of the residents. A full bathroom of 3.40m² with shower base.
On the upper floor (floor 1), we find two more large bedrooms. The first bedroom, with its 19.61m², has a spacious wardrobe and balcony of 6.10m² offering a private place to relax and enjoy the unobstructed view. The second bedroom, with 12.20m², also has a wardrobe and a balcony of 3.75m². A great bathroom of 6.13m², equipped with a whirlpool bath, shower tray, suspended toilets and window to support the two bedrooms.
In the basement (floor -1), a spacious garage of 143.65m² offers more than enough space to house several vehicles and provide ample storage for various items.
In addition to all these amenities, the property has a swimming pool, perfect for cooling off on sunny days. The walled lot provides privacy and security, and the automatic gates ensure ease of access.
This villa offers a sophisticated lifestyle in a prime location. It is a true oasis that combines wide spaces, comfort, making it the ideal place for a full life.
Would you like more information or would you like to schedule a visit? We are on hand to help and make your dream of living on this property a reality.
AliasHouse - Real Estate has a team that can help you with rigor and confidence throughout the process of buying, selling or renting your property.
Leave us your contact and we will call you free of charge!
Surrounding Area: (For those who don’t know the Leiria area)
The first nucleus of the city of Leiria appears, for defensive reasons, in the century. XII, in full reconquest of the territory from the Moors, with the construction of the castle in 1135 by D. Afonso Henriques.
The extra-mural growth took place first to the north, at the foot of the Castle hill, and then to the south, in the valley by the river, around the Church of S. Martinho.
On June 13, 1545, Leiria was elevated to city, being the object of two important events: the demolition of the Church of S. Martinho, which gave rise to the opening of Praça de S. Martinho, today called Rodrigues Lobo and the construction of the Cathedral.
In the century. XVIII are carried out the works to regularise the riverbed, which diverted it 100 meters to the south, allowing the creation of Rossio.
In the century. XIX, the following stand out: the destruction caused by the French Invasions; the demolition of the Vila-Real palace, which allowed the opening, to the south, of Praça Rodrigues Lobo and a more open connection to Rossio, as well as the opening of new streets to facilitate circulation.
The Historic Center that we know today is a legacy mainly of the century. XIX, since most of the buildings are from that time, although the matrix of the medieval urban fabric persists.
This ad was published by computer routine. All data needs to be confirmed by the real estate agency.
With a gross private area of 238m², this residence was designed for a calm and peaceful life.
Upon entering the ground floor (floor 0), we have a large entrance hall, spacious living room with 32.90m2 equipped with fireplace (fireplace) adding a cosy touch.
The equipped kitchen of 16.42m², granite worktop, with ample and functional space, ideal for preparing your family meals. From the kitchen, we have access to a 44.40m² terrace where there is a barbecue, wood oven and sink, and space for outdoor dining.
This level also houses two well-sized bedrooms. One en suite of 17.49m², which includes a generous walk-in closet, bathroom with window. The other bedroom/office of 8.64m², providing flexibility of use to suit the individual tastes and needs of the residents. A full bathroom of 3.40m² with shower base.
On the upper floor (floor 1), we find two more large bedrooms. The first bedroom, with its 19.61m², has a spacious wardrobe and balcony of 6.10m² offering a private place to relax and enjoy the unobstructed view. The second bedroom, with 12.20m², also has a wardrobe and a balcony of 3.75m². A great bathroom of 6.13m², equipped with a whirlpool bath, shower tray, suspended toilets and window to support the two bedrooms.
In the basement (floor -1), a spacious garage of 143.65m² offers more than enough space to house several vehicles and provide ample storage for various items.
In addition to all these amenities, the property has a swimming pool, perfect for cooling off on sunny days. The walled lot provides privacy and security, and the automatic gates ensure ease of access.
This villa offers a sophisticated lifestyle in a prime location. It is a true oasis that combines wide spaces, comfort, making it the ideal place for a full life.
Would you like more information or would you like to schedule a visit? We are on hand to help and make your dream of living on this property a reality.
AliasHouse - Real Estate has a team that can help you with rigor and confidence throughout the process of buying, selling or renting your property.
Leave us your contact and we will call you free of charge!
Surrounding Area: (For those who don’t know the Leiria area)
The first nucleus of the city of Leiria appears, for defensive reasons, in the century. XII, in full reconquest of the territory from the Moors, with the construction of the castle in 1135 by D. Afonso Henriques.
The extra-mural growth took place first to the north, at the foot of the Castle hill, and then to the south, in the valley by the river, around the Church of S. Martinho.
On June 13, 1545, Leiria was elevated to city, being the object of two important events: the demolition of the Church of S. Martinho, which gave rise to the opening of Praça de S. Martinho, today called Rodrigues Lobo and the construction of the Cathedral.
In the century. XVIII are carried out the works to regularise the riverbed, which diverted it 100 meters to the south, allowing the creation of Rossio.
In the century. XIX, the following stand out: the destruction caused by the French Invasions; the demolition of the Vila-Real palace, which allowed the opening, to the south, of Praça Rodrigues Lobo and a more open connection to Rossio, as well as the opening of new streets to facilitate circulation.
The Historic Center that we know today is a legacy mainly of the century. XIX, since most of the buildings are from that time, although the matrix of the medieval urban fabric persists.
This ad was published by computer routine. All data needs to be confirmed by the real estate agency.
Contact
House 4 Bedrooms Duplex
Pedrógão Grande, Distrito de Leiria
Used · 400m²
With Garage
buy
495.000 €
If you are looking for a villa that combines the tranquillity of the countryside with the convenience of modern amenities, this property is the perfect choice. Located on an urban plot of 16,250 m², in the heart of Portugal, this residence offers a secluded refuge with stunning views and easy access to all the services of the region.
**House Features:**
- **Generous Spaces:** The house has 4 large bedrooms, including a suite, and 3 spacious bathrooms. Every detail was thought to provide comfort and practicality.
- **Kitchen and Living Room:** The kitchen is fully equipped and connects to the large living/dining room, which features a cosy fireplace. The storage room, with direct access to the kitchen, provides extra storage space.
- **Leisure and Comfort Areas:** Enjoy generous access areas and hallways, a balcony in the suite, and good outdoor leisure areas. The shed and garage for cars add practicality to everyday life.
- **Technology and Efficiency:** The villa is equipped with video surveillance installation, solar panels, heated floors and high-efficiency tilt-and-turn windows. It has three entrance doors, ensuring safety and accessibility.
- **Annexes and Development Potential:** With 2 additional annexes, the property offers potential for various projects, such as agricultural activities, livestock or even the creation of Local Accommodation. These spaces can be developed according to your needs and desires.
**Prime Location:**
Located just 5 minutes from Pedrógão-Grande and 1 km from the picturesque river beach of Mosteiro, this villa is 15 minutes from Sertã, 30 minutes from Pombal and 35 minutes from Coimbra. The proximity to the Zêzere River offers opportunities to enjoy its artificial pool, boat trips and fishing.
If you are looking for a home that combines modern comfort with natural beauty, this villa in central Portugal is the opportunity you have been waiting for.
Schedule a visit and discover the potential of this exceptional property!
**House Features:**
- **Generous Spaces:** The house has 4 large bedrooms, including a suite, and 3 spacious bathrooms. Every detail was thought to provide comfort and practicality.
- **Kitchen and Living Room:** The kitchen is fully equipped and connects to the large living/dining room, which features a cosy fireplace. The storage room, with direct access to the kitchen, provides extra storage space.
- **Leisure and Comfort Areas:** Enjoy generous access areas and hallways, a balcony in the suite, and good outdoor leisure areas. The shed and garage for cars add practicality to everyday life.
- **Technology and Efficiency:** The villa is equipped with video surveillance installation, solar panels, heated floors and high-efficiency tilt-and-turn windows. It has three entrance doors, ensuring safety and accessibility.
- **Annexes and Development Potential:** With 2 additional annexes, the property offers potential for various projects, such as agricultural activities, livestock or even the creation of Local Accommodation. These spaces can be developed according to your needs and desires.
**Prime Location:**
Located just 5 minutes from Pedrógão-Grande and 1 km from the picturesque river beach of Mosteiro, this villa is 15 minutes from Sertã, 30 minutes from Pombal and 35 minutes from Coimbra. The proximity to the Zêzere River offers opportunities to enjoy its artificial pool, boat trips and fishing.
If you are looking for a home that combines modern comfort with natural beauty, this villa in central Portugal is the opportunity you have been waiting for.
Schedule a visit and discover the potential of this exceptional property!
Contact
House 4 Bedrooms
São Mamede, Batalha, Distrito de Leiria
Used · 270m²
With Garage
buy
450.000 €
Ref: 3119-V4UBM
4 bedroom villa in the countryside, EXCELLENT CONDITION AND FINISHES.
Land with 540m2, gross construction area 322m2, garden, garage and barbecue.
A villa with a lot of charm, quiet location, good access, a true refuge.
Composed by:
Floor 0
Entrance hall, living room with fireplace, dining room, equipped kitchen, 1 bedroom with wardrobe, 1 sanitary installation with shower, laundry and garage.
Floor 1
Hall Bedrooms, 2 bedrooms with wardrobes, 1 toilet, 1 suite with balcony, bedrooms with excellent view.
Exterior - Barbecue, garden, countryside view, automatic outdoor gate, excellent sun exposure.
Equipment:
- Audio intercom;
- Kitchen equipped with (hob, extractor fan, oven, dishwasher, washing machine, TEKA fridge);
- Double glazing;
- Central Pre-Vacuuming;
- Central Heating;
- Laundry Area;
- Excellent sun exposure;
- Automatic gates to access the garage.
- Diesel tank 500Liters.
-Fireplace
The information provided, even if accurate, does not dispense with its confirmation and cannot be considered binding.
We take care of your credit process, without bureaucracy and without costs. Credit Intermediary No. 0002292.
4 bedroom villa in the countryside, EXCELLENT CONDITION AND FINISHES.
Land with 540m2, gross construction area 322m2, garden, garage and barbecue.
A villa with a lot of charm, quiet location, good access, a true refuge.
Composed by:
Floor 0
Entrance hall, living room with fireplace, dining room, equipped kitchen, 1 bedroom with wardrobe, 1 sanitary installation with shower, laundry and garage.
Floor 1
Hall Bedrooms, 2 bedrooms with wardrobes, 1 toilet, 1 suite with balcony, bedrooms with excellent view.
Exterior - Barbecue, garden, countryside view, automatic outdoor gate, excellent sun exposure.
Equipment:
- Audio intercom;
- Kitchen equipped with (hob, extractor fan, oven, dishwasher, washing machine, TEKA fridge);
- Double glazing;
- Central Pre-Vacuuming;
- Central Heating;
- Laundry Area;
- Excellent sun exposure;
- Automatic gates to access the garage.
- Diesel tank 500Liters.
-Fireplace
The information provided, even if accurate, does not dispense with its confirmation and cannot be considered binding.
We take care of your credit process, without bureaucracy and without costs. Credit Intermediary No. 0002292.
Contact
House 4 Bedrooms
Fátima, Ourém, Distrito de Santarém
Used · 270m²
With Garage
buy
450.000 €
Ref: 3119-V4UBM
4 bedroom villa in the countryside, EXCELLENT CONDITION AND FINISHES.
Land with 540m2, gross construction area 322m2, garden, garage and barbecue.
A villa with a lot of charm, quiet location, good access, a true refuge.
Composed by:
Floor 0
Entrance hall, living room with fireplace, dining room, equipped kitchen, 1 bedroom with wardrobe, 1 sanitary installation with shower, laundry and garage.
Floor 1
Hall Bedrooms, 2 bedrooms with wardrobes, 1 toilet, 1 suite with balcony, bedrooms with excellent view.
Exterior - Barbecue, garden, countryside view, automatic outdoor gate, excellent sun exposure.
Equipment:
- Audio intercom;
- Kitchen equipped with (hob, extractor fan, oven, dishwasher, washing machine, TEKA fridge);
- Double glazing;
- Central Pre-Vacuuming;
- Central Heating;
- Laundry Area;
- Excellent sun exposure;
- Automatic gates to access the garage.
- Diesel tank 500Liters.
-Fireplace
The information provided, even if accurate, does not dispense with its confirmation and cannot be considered binding.
We take care of your credit process, without bureaucracy and without costs. Credit Intermediary No. 0002292.
4 bedroom villa in the countryside, EXCELLENT CONDITION AND FINISHES.
Land with 540m2, gross construction area 322m2, garden, garage and barbecue.
A villa with a lot of charm, quiet location, good access, a true refuge.
Composed by:
Floor 0
Entrance hall, living room with fireplace, dining room, equipped kitchen, 1 bedroom with wardrobe, 1 sanitary installation with shower, laundry and garage.
Floor 1
Hall Bedrooms, 2 bedrooms with wardrobes, 1 toilet, 1 suite with balcony, bedrooms with excellent view.
Exterior - Barbecue, garden, countryside view, automatic outdoor gate, excellent sun exposure.
Equipment:
- Audio intercom;
- Kitchen equipped with (hob, extractor fan, oven, dishwasher, washing machine, TEKA fridge);
- Double glazing;
- Central Pre-Vacuuming;
- Central Heating;
- Laundry Area;
- Excellent sun exposure;
- Automatic gates to access the garage.
- Diesel tank 500Liters.
-Fireplace
The information provided, even if accurate, does not dispense with its confirmation and cannot be considered binding.
We take care of your credit process, without bureaucracy and without costs. Credit Intermediary No. 0002292.
Contact
House 4 Bedrooms +2
Pataias e Martingança, Alcobaça, Distrito de Leiria
Used · 388m²
With Garage
buy
1.100.000 €
At Praia da Pedra do Ouro, 13 Km North of Nazaré and its canyon and 4 Km South of São Pedro de Moel, this property, composed by two floors, is built right on top of the sea.
The plot of land, with 1.265 sqm, has the garden facing East and a solarium/swimming pool facing West. Four suites, seven bathrooms (two of them outside), two living rooms with fireplace, laundry area, office, central heating and ambient sound in all the rooms, frame the essence of the house’s interior (505 sqm gross construction area).
What cannot be described is the unique view over the Atlantic Ocean.
A few minutes away, on foot, from the beach and integrated in a quiet and privileged area (bicycle paths, abundant vegetation, several beaches, excellent road accesses and close to everything), this house, which dates from 1971, was deeply restored, expanded and modernised a few years ago.
Located in the municipality of Alcobaça, district of Leiria, 130 Km north of Lisbon, this house is part of a region rich in History, close to the caves of the Natural Park of Serras de Aire and Candeeiros and with a reputable gastronomic variety (including the conventual sweets).
The quality of the property and its position over the beach and the sea are undoubtedly exceptional
Porta da Frente Christie’s is a real estate agency that has been operating in the market for more than two decades. Its focus lays on the highest quality houses and developments, not only in the selling market, but also in the renting market. The company was elected by the prestigious brand Christie’s - one of the most reputable auctioneers, Art institutions and Real Estate of the world - to be represented in Portugal, in the areas of Lisbon, Cascais, Oeiras, Sintra and Alentejo. The main purpose of Porta da Frente Christie’s is to offer a top-notch service to our customers.
The plot of land, with 1.265 sqm, has the garden facing East and a solarium/swimming pool facing West. Four suites, seven bathrooms (two of them outside), two living rooms with fireplace, laundry area, office, central heating and ambient sound in all the rooms, frame the essence of the house’s interior (505 sqm gross construction area).
What cannot be described is the unique view over the Atlantic Ocean.
A few minutes away, on foot, from the beach and integrated in a quiet and privileged area (bicycle paths, abundant vegetation, several beaches, excellent road accesses and close to everything), this house, which dates from 1971, was deeply restored, expanded and modernised a few years ago.
Located in the municipality of Alcobaça, district of Leiria, 130 Km north of Lisbon, this house is part of a region rich in History, close to the caves of the Natural Park of Serras de Aire and Candeeiros and with a reputable gastronomic variety (including the conventual sweets).
The quality of the property and its position over the beach and the sea are undoubtedly exceptional
Porta da Frente Christie’s is a real estate agency that has been operating in the market for more than two decades. Its focus lays on the highest quality houses and developments, not only in the selling market, but also in the renting market. The company was elected by the prestigious brand Christie’s - one of the most reputable auctioneers, Art institutions and Real Estate of the world - to be represented in Portugal, in the areas of Lisbon, Cascais, Oeiras, Sintra and Alentejo. The main purpose of Porta da Frente Christie’s is to offer a top-notch service to our customers.
Contact
Detached House 4 Bedrooms Triplex
Marinha Grande, Distrito de Leiria
New · 464m²
With Garage
buy
980.000 €
Detached house located in Marinha Grande, characterised by modern architecture, but respecting the traditional style of the region.
Living in Picassinos, in the parish of Marinha Grande, can provide a peaceful and enjoyable experience, especially for those who value proximity to nature and life in a quieter community.
The main house is three stories high, with a façade in light tones, typical of the coast. The roof is covered with red ceramic tiles, reflecting the style of Portuguese buildings.
The ground floor of the house has a large space for a garage and/or basement with 161 m2.
The ground floor has a large living room with fireplace, ideal for the coldest winter days. Large windows let in plenty of natural light and offer garden views. The kitchen, modern and functional, is equipped with appliances and an island that serves as an area for informal meals.
On the upper floor, there is a service bathroom, a large living room surrounded by a large balcony and a highlight for the master suite, which includes a closet and a private bathroom.
The annex of the villa is a single-storey construction, with an aesthetic that harmonises with the main house. It includes a bathroom and an open-plan living room with pre installation for a kitchen. This annex is strategically positioned to offer privacy to both the occupants of the main house and those in the annex.
The outdoor area is a haven of tranquillity, with a saltwater pool, surrounded by Portuguese pavement and garden.
Areas:
Basement:
Living Area: 143.80 m2
Gross Area: 161.00 m2
- Stairwell: 9.90 m2
- Garage: 133.90 m2
Ground floor:
Living Area: 221.25 m2
Gross Area: 263.50 m2
- Entrance Hall: 7.70 m2
- Circulation Area: 7.50 m2
- Living room: 58.15 m2
- Kitchen: 26 m2
- Bathroom/Laundry: 6.50 m2
- Shared bathroom: 7.85 m2
- Bedroom: 13.90 m2
- Bedroom: 19.55 m2
- Suite: 20.50 m2
- Closet: 8.40 m2
- Bathroom: 10.30 m2
- Circulation area stairs: 19.35 m2
1st Floor:
Living Area: 99.40 m2 m2
Gross Area: 117.90 m2
- Stairwell: 19.50 m2
- Hall: 14.10 m2
- Living room: 33.20 m2
- Service Toilet: 6.60 m2
- Suite with bathroom and closet: 26 m2
Attachment:
-Wc: 8 m2
- Living room: 40 m2
The villa is equipped with fire alarm, built-in LED lights, HVAC ventilation system, heat pump, video intercom, home automation to close and open shutters and gates, surveillance cameras, air conditioning in several rooms of the Bosch brand, the living room has a gas fireplace, in the bathrooms the floor is underfloor heating and the kitchen is equipped with AEG appliances, they are: microwave, oven, refrigerator, dishwasher, wine cellar and American stove with 5 burners of the Meireles brand and in the laundry room there is a washing machine and dryer. The annex is prepared for the installation of a kitchenett and has pre installation of air conditioning.
Living in Picassinos in Marinha Grande offers a good combination of tranquillity and proximity to nature, without being too far from urban centres such as Marinha Grande and Leiria. If you are looking for a quieter life, with easy access to beautiful natural landscapes, Picassinos can be an excellent choice.
For more detailed information about the villa please contact us.
Living in Picassinos, in the parish of Marinha Grande, can provide a peaceful and enjoyable experience, especially for those who value proximity to nature and life in a quieter community.
The main house is three stories high, with a façade in light tones, typical of the coast. The roof is covered with red ceramic tiles, reflecting the style of Portuguese buildings.
The ground floor of the house has a large space for a garage and/or basement with 161 m2.
The ground floor has a large living room with fireplace, ideal for the coldest winter days. Large windows let in plenty of natural light and offer garden views. The kitchen, modern and functional, is equipped with appliances and an island that serves as an area for informal meals.
On the upper floor, there is a service bathroom, a large living room surrounded by a large balcony and a highlight for the master suite, which includes a closet and a private bathroom.
The annex of the villa is a single-storey construction, with an aesthetic that harmonises with the main house. It includes a bathroom and an open-plan living room with pre installation for a kitchen. This annex is strategically positioned to offer privacy to both the occupants of the main house and those in the annex.
The outdoor area is a haven of tranquillity, with a saltwater pool, surrounded by Portuguese pavement and garden.
Areas:
Basement:
Living Area: 143.80 m2
Gross Area: 161.00 m2
- Stairwell: 9.90 m2
- Garage: 133.90 m2
Ground floor:
Living Area: 221.25 m2
Gross Area: 263.50 m2
- Entrance Hall: 7.70 m2
- Circulation Area: 7.50 m2
- Living room: 58.15 m2
- Kitchen: 26 m2
- Bathroom/Laundry: 6.50 m2
- Shared bathroom: 7.85 m2
- Bedroom: 13.90 m2
- Bedroom: 19.55 m2
- Suite: 20.50 m2
- Closet: 8.40 m2
- Bathroom: 10.30 m2
- Circulation area stairs: 19.35 m2
1st Floor:
Living Area: 99.40 m2 m2
Gross Area: 117.90 m2
- Stairwell: 19.50 m2
- Hall: 14.10 m2
- Living room: 33.20 m2
- Service Toilet: 6.60 m2
- Suite with bathroom and closet: 26 m2
Attachment:
-Wc: 8 m2
- Living room: 40 m2
The villa is equipped with fire alarm, built-in LED lights, HVAC ventilation system, heat pump, video intercom, home automation to close and open shutters and gates, surveillance cameras, air conditioning in several rooms of the Bosch brand, the living room has a gas fireplace, in the bathrooms the floor is underfloor heating and the kitchen is equipped with AEG appliances, they are: microwave, oven, refrigerator, dishwasher, wine cellar and American stove with 5 burners of the Meireles brand and in the laundry room there is a washing machine and dryer. The annex is prepared for the installation of a kitchenett and has pre installation of air conditioning.
Living in Picassinos in Marinha Grande offers a good combination of tranquillity and proximity to nature, without being too far from urban centres such as Marinha Grande and Leiria. If you are looking for a quieter life, with easy access to beautiful natural landscapes, Picassinos can be an excellent choice.
For more detailed information about the villa please contact us.
Contact
House 4 Bedrooms
Bombarral e Vale Covo, Distrito de Leiria
Used · 230m²
buy
330.000 €
Are you looking for a house to live in and monetise?
Do you want to buy a ready-to-move-in property with space for your office or studio?
Living 45 minutes from Lisbon?
This could be the house you’re looking for!
With good sun exposure, this villa is located in Vila do Bombarral, is in excellent condition and is ready to move in.
The property has alarm, generous areas, two independent entrances with the potential to live on one floor and rent another.
You also have the possibility to create your workspace in the attic (it already has natural light and a bathroom), or more bedrooms, a playroom or space for the children to play.
The ground floor consists of:
- Kitchen with fireplace and access to wine cellar
- Spacious living room
- Social bathroom with shower base
- Two bedrooms (one suite with bathtub)
- Office room
- Covered barbecue
- Outer storage room
- Paved outdoor space.
The ground floor consists of:
- Kitchen with balcony
- living room with fireplace and stove
- bathroom with bathtub
- Two bedrooms (one suite with shower and balcony)
- Attic access.
The attic consists of:
- Large space, with wood-lined ceiling
- Bathroom
- storage spaces.
In the backyard you will find a space with easy maintenance, where you can park your vehicles and make your garden.
This property has everything you need to be adapted to your needs, has an excellent location and is close to all kinds of commerce and services.
The property is all walled, has an automatic gate, providing privacy and security.
The barbecue is ready to be used and receive your family and friends.
Here you live 5 km from Bacalhôa Buddha Eden (the largest oriental garden in Europe) is about 20 minutes from Óbidos Castle, the beautiful beaches of the Silver Coast and is only 45 minutes from Lisbon.
Don’t miss this opportunity, book your visit now!
Do you want to buy a ready-to-move-in property with space for your office or studio?
Living 45 minutes from Lisbon?
This could be the house you’re looking for!
With good sun exposure, this villa is located in Vila do Bombarral, is in excellent condition and is ready to move in.
The property has alarm, generous areas, two independent entrances with the potential to live on one floor and rent another.
You also have the possibility to create your workspace in the attic (it already has natural light and a bathroom), or more bedrooms, a playroom or space for the children to play.
The ground floor consists of:
- Kitchen with fireplace and access to wine cellar
- Spacious living room
- Social bathroom with shower base
- Two bedrooms (one suite with bathtub)
- Office room
- Covered barbecue
- Outer storage room
- Paved outdoor space.
The ground floor consists of:
- Kitchen with balcony
- living room with fireplace and stove
- bathroom with bathtub
- Two bedrooms (one suite with shower and balcony)
- Attic access.
The attic consists of:
- Large space, with wood-lined ceiling
- Bathroom
- storage spaces.
In the backyard you will find a space with easy maintenance, where you can park your vehicles and make your garden.
This property has everything you need to be adapted to your needs, has an excellent location and is close to all kinds of commerce and services.
The property is all walled, has an automatic gate, providing privacy and security.
The barbecue is ready to be used and receive your family and friends.
Here you live 5 km from Bacalhôa Buddha Eden (the largest oriental garden in Europe) is about 20 minutes from Óbidos Castle, the beautiful beaches of the Silver Coast and is only 45 minutes from Lisbon.
Don’t miss this opportunity, book your visit now!
Contact
House 4 Bedrooms
Bom Sucesso, Vau, Óbidos, Distrito de Leiria
New · 264m²
With Swimming Pool
buy
1.100.000 €
Designed by Architect Souto Moura, this contemporary architecture villa features four bedrooms (two of which are en-suite with walk-in closets), three bathrooms, a guest bathroom, a living room with fireplace, and a fully equipped kitchen with pantry and laundry area.
The entire villa enjoys unobstructed views and plenty of privacy, with large balcony windows providing ample natural light and allowing for constant connection with the garden and surroundings. It also boasts an interior garden patio. The fantastic heated pool with a cover on the elevated part of the terrain allows for breathtaking sunsets and an expansive view stretching to the horizon.
The Bom Sucesso Resort benefits from 24-hour security. It is distinguished by its 18-hole golf course, along with three smaller courses managed by the Golf Academy. Additionally, it features a gym, a clubhouse with restaurant and bar, two paddle tennis courts, a playground, an event room, and a heliport.
By car, Bom Sucesso Resort is a 15-minute drive from Óbidos and 5 minutes from the beaches of Rei Cortiço and Bom Sucesso. It is just one hour away from Lisbon.
The entire villa enjoys unobstructed views and plenty of privacy, with large balcony windows providing ample natural light and allowing for constant connection with the garden and surroundings. It also boasts an interior garden patio. The fantastic heated pool with a cover on the elevated part of the terrain allows for breathtaking sunsets and an expansive view stretching to the horizon.
The Bom Sucesso Resort benefits from 24-hour security. It is distinguished by its 18-hole golf course, along with three smaller courses managed by the Golf Academy. Additionally, it features a gym, a clubhouse with restaurant and bar, two paddle tennis courts, a playground, an event room, and a heliport.
By car, Bom Sucesso Resort is a 15-minute drive from Óbidos and 5 minutes from the beaches of Rei Cortiço and Bom Sucesso. It is just one hour away from Lisbon.
Contact
House 4 Bedrooms
Nossa Senhora do Pranto, Ferreira do Zêzere, Distrito de Santarém
Used · 275m²
With Garage
buy
600.000 €
FAÇA CONNOSCO O MELHOR NEGÓCIO
No deslumbrante concelho de Ferreira de Zêzere, numa planície com vista para as suas serras e vales surpreendentes que escondem autênticos tesouros naturais inclusive alguns ainda pouco explorados, esta propriedade tem a vantagem de estar junto a esses locais onde a natureza em conjugação plena com o rio Zêzere trazem encantos de serem vividos e presenciado com a vantagem de ao mesmo tempo podermos aceder à A13 que permite uma deslocação rápida e acessível a todos os pontos do nosso lindo Portugal
Esta propriedade de sonho com cerca de 2000 m2 é constituída por:
Moradia principal com frente virada para a estrada nacional ( com privacidade garantida por arbustos ) e acesso para o logradouro. Em estado praticamente semi novo com pouca utilização sendo uma construção de 2006
Anexo habitacional com áreas de apoio ao logradouro e quartos na zona superior
Logradouro com várias zonas de lazer e piscina com sistema de aquecimento de água
Conjunto de anexos para arrumos/animais, casa de máquinas para o furo de água assim com um espaço/escritório com vista para a serra
Duas garagens bastante amplas
Um pomar com várias árvores de fruto com abastecimento de água de furo
Como referido toda esta propriedade possuí um furo de água com toda a infraestrutura de canalização criada para toda a zona exterior assim como a piscina, todas as divisões interiores habitacionais possuem ar condicionado assim como todas as janelas e portadas têm vidros duplos com corte térmico e sonoro
Na zona exterior perto da zona da piscina tem uma zona com bancada de cozinha com placa de fogão, um grande exaustor para zona de churrasqueira, uma mesa e bancos em pedra, uma fonte assim como toda a decoração a volta da piscina é feita com azulejos pintados e ainda tem uma zona de barbecue perto do pomar
Na moradia principal irá encontrar:
2 Amplas salas uma de jantar com bastante luz natural e outra de estar com lareira
1 Cozinha em magnifico estado com moveis de qualidade superior com uma zona de copa virada para o logradouro e acesso para esta mesma área
1 Wc principal com banheira de hidromassagem
2 Amplos quartos sendo que um é suíte
No anexo habitacional irá encontrar:
Wc com acesso para o logradouro
Sala de estar com portadas para a zona da piscina
Wc principal na zona superior
Dois quartos na zona superior
Imagine toda esta mansão em local bastante tranquilo, perto de praias fluviais e zona de serra com todas estas características com o propósito de lhe proporcionar a si e aos seus o maior bem estar no seio do seu lar, pois não é precise imaginar este lugar existe e está ao alcance da sua vontade em conhece lo.
Tratamos do seu processo de crédito, sem burocracias apresentando as melhores soluções para cada cliente.
Intermediário de crédito certificado pelo Banco de Portugal com o nº 0001802.
Ajudamos com todo o processo! Entre em contacto connosco ou deixe-nos os seus dados e entraremos em contacto assim que possível!
ST96125
No deslumbrante concelho de Ferreira de Zêzere, numa planície com vista para as suas serras e vales surpreendentes que escondem autênticos tesouros naturais inclusive alguns ainda pouco explorados, esta propriedade tem a vantagem de estar junto a esses locais onde a natureza em conjugação plena com o rio Zêzere trazem encantos de serem vividos e presenciado com a vantagem de ao mesmo tempo podermos aceder à A13 que permite uma deslocação rápida e acessível a todos os pontos do nosso lindo Portugal
Esta propriedade de sonho com cerca de 2000 m2 é constituída por:
Moradia principal com frente virada para a estrada nacional ( com privacidade garantida por arbustos ) e acesso para o logradouro. Em estado praticamente semi novo com pouca utilização sendo uma construção de 2006
Anexo habitacional com áreas de apoio ao logradouro e quartos na zona superior
Logradouro com várias zonas de lazer e piscina com sistema de aquecimento de água
Conjunto de anexos para arrumos/animais, casa de máquinas para o furo de água assim com um espaço/escritório com vista para a serra
Duas garagens bastante amplas
Um pomar com várias árvores de fruto com abastecimento de água de furo
Como referido toda esta propriedade possuí um furo de água com toda a infraestrutura de canalização criada para toda a zona exterior assim como a piscina, todas as divisões interiores habitacionais possuem ar condicionado assim como todas as janelas e portadas têm vidros duplos com corte térmico e sonoro
Na zona exterior perto da zona da piscina tem uma zona com bancada de cozinha com placa de fogão, um grande exaustor para zona de churrasqueira, uma mesa e bancos em pedra, uma fonte assim como toda a decoração a volta da piscina é feita com azulejos pintados e ainda tem uma zona de barbecue perto do pomar
Na moradia principal irá encontrar:
2 Amplas salas uma de jantar com bastante luz natural e outra de estar com lareira
1 Cozinha em magnifico estado com moveis de qualidade superior com uma zona de copa virada para o logradouro e acesso para esta mesma área
1 Wc principal com banheira de hidromassagem
2 Amplos quartos sendo que um é suíte
No anexo habitacional irá encontrar:
Wc com acesso para o logradouro
Sala de estar com portadas para a zona da piscina
Wc principal na zona superior
Dois quartos na zona superior
Imagine toda esta mansão em local bastante tranquilo, perto de praias fluviais e zona de serra com todas estas características com o propósito de lhe proporcionar a si e aos seus o maior bem estar no seio do seu lar, pois não é precise imaginar este lugar existe e está ao alcance da sua vontade em conhece lo.
Tratamos do seu processo de crédito, sem burocracias apresentando as melhores soluções para cada cliente.
Intermediário de crédito certificado pelo Banco de Portugal com o nº 0001802.
Ajudamos com todo o processo! Entre em contacto connosco ou deixe-nos os seus dados e entraremos em contacto assim que possível!
ST96125
Contact
House 4 Bedrooms
Bom Sucesso, Vau, Óbidos, Distrito de Leiria
New · 264m²
With Swimming Pool
rent
5.000 €
Furnished and fully equipped rented villa.
Designed by the architect Souto Moura, the contemporary architecture villa has 4 bedrooms (2 en suite with walk-in closet), 3 bathrooms, a guest toilet, living room with fireplace and fully equipped kitchen, with pantry and laundry area.
The entire villa enjoys unobstructed views and a lot of privacy, with large bay windows that provide plenty of light and allow you to be in permanent contact with the garden and all the surroundings. It also has an interior garden patio. The fantastic hot water pool with cover at the upper elevation of the land allows the dazzle of the sunsets and a wide view until you lose sight of the horizon.
In addition to the rent, there are costs with the maintenance of the outdoor spaces (garden and swimming pool), as well as water, electricity, internet and television services, to be paid directly to the landlord, upon presentation of the respective invoices.
Bom Sucesso Resort benefits from 24-hour security. It stands out for its 18-hole golf course, in addition to 3 other smaller ones managed by the Golf Academy, a gym, Club house with restaurant and bar, two padel courts, children’s playground, event room and helipad.
By car, Bom Sucesso Resort is 15 minutes from Óbidos and 5 minutes from Rei Cortiço and Bom Sucesso beaches. It is 1 hour from Lisbon.
Useful Area:
License of Use: 120/2009 by CM Óbidos
Designed by the architect Souto Moura, the contemporary architecture villa has 4 bedrooms (2 en suite with walk-in closet), 3 bathrooms, a guest toilet, living room with fireplace and fully equipped kitchen, with pantry and laundry area.
The entire villa enjoys unobstructed views and a lot of privacy, with large bay windows that provide plenty of light and allow you to be in permanent contact with the garden and all the surroundings. It also has an interior garden patio. The fantastic hot water pool with cover at the upper elevation of the land allows the dazzle of the sunsets and a wide view until you lose sight of the horizon.
In addition to the rent, there are costs with the maintenance of the outdoor spaces (garden and swimming pool), as well as water, electricity, internet and television services, to be paid directly to the landlord, upon presentation of the respective invoices.
Bom Sucesso Resort benefits from 24-hour security. It stands out for its 18-hole golf course, in addition to 3 other smaller ones managed by the Golf Academy, a gym, Club house with restaurant and bar, two padel courts, children’s playground, event room and helipad.
By car, Bom Sucesso Resort is 15 minutes from Óbidos and 5 minutes from Rei Cortiço and Bom Sucesso beaches. It is 1 hour from Lisbon.
Useful Area:
License of Use: 120/2009 by CM Óbidos
Contact
House 4 Bedrooms
Santa Eufémia e Boa Vista, Leiria, Distrito de Leiria
New · 202m²
With Garage
buy
430.000 €
Welcome to your new home, a completely new and stunning 4 bedroom villa, spread over 3 floors to offer maximum comfort and functionality.
-On the ground floor you will find a spacious garage, with bathroom, storage room and engine room.
-On the ground floor is dedicated to the social area, having an office, where natural light fills the large spaces, creating a
Ideal environment to enjoy with your family.
-The first floor, houses the 3 spacious bedrooms ensuring privacy and tranquillity for all members of the family, each room is a haven of comfort.
With an intelligent division and well-defined spaces on each floor, this villa offers the best in contemporary lifestyle, where comfort and functionality meet in perfect harmony.
This villa is 45 minutes from the most beautiful beaches of the Silver Coast and 5 minutes from Leiria.
Don’t miss this opportunity, schedule your visit!
-On the ground floor you will find a spacious garage, with bathroom, storage room and engine room.
-On the ground floor is dedicated to the social area, having an office, where natural light fills the large spaces, creating a
Ideal environment to enjoy with your family.
-The first floor, houses the 3 spacious bedrooms ensuring privacy and tranquillity for all members of the family, each room is a haven of comfort.
With an intelligent division and well-defined spaces on each floor, this villa offers the best in contemporary lifestyle, where comfort and functionality meet in perfect harmony.
This villa is 45 minutes from the most beautiful beaches of the Silver Coast and 5 minutes from Leiria.
Don’t miss this opportunity, schedule your visit!
Contact
House 4 Bedrooms
Olalhas, Tomar, Distrito de Santarém
For refurbishment · 101m²
buy
66.500 €
FAÇA CONNOSCO O MELHOR NEGÓCIO
Inserida numa aldeia muito pacata com uma envolvência natural fantástica esta propriedade tem o benefício de se encontrar a cerca de 5 minutos de praias fluviais e a cerca de 5 minutos do centro urbano de Ferreira de Zêzere bem como a cerca de 15 minutos da cidade templária de Tomar. Em termos de localização podemos ter em conta os seguintes pontos de interesse:
Praia Fluvial Montes ( 9 minutos )
Praia Fluvial Alqueidão ( 13 minutos )
Praia Fluvial Bairrada ( 5 minutos )
Ferreira de Zêzere ( 5 minutos )
Lisboa ( 1 hora e 40 minutos )
Esta propriedade é constituída por um prédio urbano com uma área de 411 m2 onde está inserida uma moradia T4 (a necessitar de reabilitação) mais arrecadação com logradouro onde encontra uma zona com um forno e adega para os seus momentos de lazer. Na zona da arrecadação subjacente à via publica tem um portão para acesso interior de viaturas se assim o pretender. Tem ainda agregada a esta zona urbana um terreno rústico com várias árvores e poço que vai depois confinar com um ribeiro.
Na aldeia onde se encontra esta propriedade tem ao seu dispor comércio local de restauração assim como de lojas para sua conveniência, estando perfeitamente bem localizada centralmente perto das mesmas como dos principais acessos rodoviários
Se busca tranquilidade numa segunda propriedade em local natural perto de várias praias fluviais com espaço exterior ao mesmo tempo perto de centros urbanos então venha descobrir esta propriedade e transforma la no seu lar de paz e harmonia.
Tratamos do seu processo de crédito, sem burocracias apresentando as melhores soluções para cada cliente.
Intermediário de crédito certificado pelo Banco de Portugal com o nº 0001802.
Ajudamos com todo o processo! Entre em contacto connosco ou deixe-nos os seus dados e entraremos em contacto assim que possível!
ST94891
Inserida numa aldeia muito pacata com uma envolvência natural fantástica esta propriedade tem o benefício de se encontrar a cerca de 5 minutos de praias fluviais e a cerca de 5 minutos do centro urbano de Ferreira de Zêzere bem como a cerca de 15 minutos da cidade templária de Tomar. Em termos de localização podemos ter em conta os seguintes pontos de interesse:
Praia Fluvial Montes ( 9 minutos )
Praia Fluvial Alqueidão ( 13 minutos )
Praia Fluvial Bairrada ( 5 minutos )
Ferreira de Zêzere ( 5 minutos )
Lisboa ( 1 hora e 40 minutos )
Esta propriedade é constituída por um prédio urbano com uma área de 411 m2 onde está inserida uma moradia T4 (a necessitar de reabilitação) mais arrecadação com logradouro onde encontra uma zona com um forno e adega para os seus momentos de lazer. Na zona da arrecadação subjacente à via publica tem um portão para acesso interior de viaturas se assim o pretender. Tem ainda agregada a esta zona urbana um terreno rústico com várias árvores e poço que vai depois confinar com um ribeiro.
Na aldeia onde se encontra esta propriedade tem ao seu dispor comércio local de restauração assim como de lojas para sua conveniência, estando perfeitamente bem localizada centralmente perto das mesmas como dos principais acessos rodoviários
Se busca tranquilidade numa segunda propriedade em local natural perto de várias praias fluviais com espaço exterior ao mesmo tempo perto de centros urbanos então venha descobrir esta propriedade e transforma la no seu lar de paz e harmonia.
Tratamos do seu processo de crédito, sem burocracias apresentando as melhores soluções para cada cliente.
Intermediário de crédito certificado pelo Banco de Portugal com o nº 0001802.
Ajudamos com todo o processo! Entre em contacto connosco ou deixe-nos os seus dados e entraremos em contacto assim que possível!
ST94891
Contact
House 4 Bedrooms
Gaeiras, Óbidos, Distrito de Leiria
Used · 186m²
With Garage
buy
335.000 €
Do you want to buy a house to live and monetise?
Ready to move in and with outdoor space?
This could be your opportunity!
House with great sun exposure, consisting of two floors, with independent entrances, accessibility through different streets and with the potential to accommodate two families.
The property with generous areas, is in excellent condition, has been completely refurbished from electricity, plumbing, windows, kitchens, bathrooms, floors, coatings and painting, it is ready to move in! The lot is walled ensuring privacy.
Composition of the upper/ground floor:
- Entrance hall
- kitchen with island (semi-equipped)
- Living room and dining room in open space
- west-facing balcony
- 2 bedrooms (one suite and one bedroom with built-in wardrobe)
- Social bathroom with shower base
- Interior staircase to access the lower floor
- Garden with access gate to the urbanisation.
Composition of the lower floor:
- Kitchenette and living room in open space with fireplace with access door to the backyard
- hall common to the floor divisions
- 2 bedrooms (one suite)
- Social bathroom with shower base
- interior stairs with built-in wardrobe
- garage with wine cellar
-laundry
- Engine room
- Spacious backyard with gate
- Space with fruit trees.
Equipment and features:
- Double-glazed tilt-and-turn windows
- kitchen equipped with extractor fan, hob, oven and microwave from Teka
- kitchenette equipped with Schneider hob
- central heating with pellet boiler
- Roca radiators
- Vaillant brand air conditioning in the living room and kitchen
- Bathrooms with toilet furniture and crockery
- Ori heated towel rails
- Grohe faucets
- Automatic gates (access to the backyard and garage).
The energy certification of the house is prior to the remodelling and the plans attached to the ad are the originals, they do not represent the current state and all the rooms of the property.
The property is located in Gaeiras where you will find all kinds of commerce and services: kindergarten, 1st cycle school, hypermarket, food warehouse, cafes, restaurants, pharmacy, hairdresser, health and wellness space, among others.
Here you live just a few minutes from Óbidos and the City of Caldas da Rainha, with quick access to the A8 and the beaches of the Silver Coast.
Don’t miss this opportunity, book your visit now!
Ready to move in and with outdoor space?
This could be your opportunity!
House with great sun exposure, consisting of two floors, with independent entrances, accessibility through different streets and with the potential to accommodate two families.
The property with generous areas, is in excellent condition, has been completely refurbished from electricity, plumbing, windows, kitchens, bathrooms, floors, coatings and painting, it is ready to move in! The lot is walled ensuring privacy.
Composition of the upper/ground floor:
- Entrance hall
- kitchen with island (semi-equipped)
- Living room and dining room in open space
- west-facing balcony
- 2 bedrooms (one suite and one bedroom with built-in wardrobe)
- Social bathroom with shower base
- Interior staircase to access the lower floor
- Garden with access gate to the urbanisation.
Composition of the lower floor:
- Kitchenette and living room in open space with fireplace with access door to the backyard
- hall common to the floor divisions
- 2 bedrooms (one suite)
- Social bathroom with shower base
- interior stairs with built-in wardrobe
- garage with wine cellar
-laundry
- Engine room
- Spacious backyard with gate
- Space with fruit trees.
Equipment and features:
- Double-glazed tilt-and-turn windows
- kitchen equipped with extractor fan, hob, oven and microwave from Teka
- kitchenette equipped with Schneider hob
- central heating with pellet boiler
- Roca radiators
- Vaillant brand air conditioning in the living room and kitchen
- Bathrooms with toilet furniture and crockery
- Ori heated towel rails
- Grohe faucets
- Automatic gates (access to the backyard and garage).
The energy certification of the house is prior to the remodelling and the plans attached to the ad are the originals, they do not represent the current state and all the rooms of the property.
The property is located in Gaeiras where you will find all kinds of commerce and services: kindergarten, 1st cycle school, hypermarket, food warehouse, cafes, restaurants, pharmacy, hairdresser, health and wellness space, among others.
Here you live just a few minutes from Óbidos and the City of Caldas da Rainha, with quick access to the A8 and the beaches of the Silver Coast.
Don’t miss this opportunity, book your visit now!
Contact
House 4 Bedrooms Triplex
Centro, Maiorga, Alcobaça, Distrito de Leiria
Used · 216m²
With Garage
buy
359.000 €
MAKE US THE BEST DEAL
Detached house T4, with pool in the City of Alcobaça.
The Villa is very well located, endowed with excellent sun exposure and natural light, close to all services with an open view of the countryside. Quiet area where you can enjoy a privileged environment that will allow you quality of life in the city.
The property is spacious, featuring generous areas and an outdoor space with garage, garden, swimming pool, barbecue and fruit trees.
On the 0th floor the villa consists of:
-1 Kitchen
-1 Bedroom
-1 Wc
-1 Room
- 2 Engine rooms
Floor 1:
-3 Bedrooms
-2 Wc
-1 Living Room
Floor 2:
-Attic all wide
Featured features.
- Central aspiration,
- Wooden and metal staircase
- Suspended sanitary ware,
- Balconies with stainless steel railing and huge porches,
- Electric gates,
-Barbecue
- Heat recuperator
- Natural gas central heating
-Natural gas
- DHW solar panels
- Photovoltaic panels
-Well
- Video intercom
- Excellent communication routes with the A19 and A8 a few minutes away, allowing quick access to Lisbon and Porto,
- Property with 1080m²
We take care of your credit process, without bureaucracies presenting the best solutions for each client.
Credit intermediary certified by Banco de Portugal under number 0001802.
We help with the whole process! Contact us or leave us your details and we will contact you as soon as possible!
LE93570
Detached house T4, with pool in the City of Alcobaça.
The Villa is very well located, endowed with excellent sun exposure and natural light, close to all services with an open view of the countryside. Quiet area where you can enjoy a privileged environment that will allow you quality of life in the city.
The property is spacious, featuring generous areas and an outdoor space with garage, garden, swimming pool, barbecue and fruit trees.
On the 0th floor the villa consists of:
-1 Kitchen
-1 Bedroom
-1 Wc
-1 Room
- 2 Engine rooms
Floor 1:
-3 Bedrooms
-2 Wc
-1 Living Room
Floor 2:
-Attic all wide
Featured features.
- Central aspiration,
- Wooden and metal staircase
- Suspended sanitary ware,
- Balconies with stainless steel railing and huge porches,
- Electric gates,
-Barbecue
- Heat recuperator
- Natural gas central heating
-Natural gas
- DHW solar panels
- Photovoltaic panels
-Well
- Video intercom
- Excellent communication routes with the A19 and A8 a few minutes away, allowing quick access to Lisbon and Porto,
- Property with 1080m²
We take care of your credit process, without bureaucracies presenting the best solutions for each client.
Credit intermediary certified by Banco de Portugal under number 0001802.
We help with the whole process! Contact us or leave us your details and we will contact you as soon as possible!
LE93570
Contact
House 4 Bedrooms Triplex
Parceiros e Azoia, Leiria, Distrito de Leiria
Used · 192m²
With Garage
buy / rent
310.000 € / 1.950 €
Just a few minutes from the city of Leiria, you will find this generous semi-detached villa, with swimming pool and land.
The villa is in a quiet location, within walking distance of the city and with access to transport and services in the locality.
The house is composed of:
R/C:
- Entrance hall
- Room with fireplace with 32.90m2
- Semi-equipped kitchen with 16.42m2
- 2 bedrooms, one of them a suite with dressing room, with 17.49m2 and the other with 8.64m2
- Service bathroom with 3.40m2
- From the kitchen you have access to a terrace with 44.40m2 with barbecue, wood oven and sink
Floor 1:
- 2 bedrooms, one with 19.61m2 with wardrobe and balcony and the other with 12.20m2 with storage and balcony
- 1 full bathroom with whirlpool bathtub and shower, with wall-hung toilets
Basement:
- 146.65m2 with storage, bathroom and space to park several vehicles.
The villa is about half an hour from the best beaches in the West and an hour and a half from Lisbon Airport.
Book your visit now!!
The villa is in a quiet location, within walking distance of the city and with access to transport and services in the locality.
The house is composed of:
R/C:
- Entrance hall
- Room with fireplace with 32.90m2
- Semi-equipped kitchen with 16.42m2
- 2 bedrooms, one of them a suite with dressing room, with 17.49m2 and the other with 8.64m2
- Service bathroom with 3.40m2
- From the kitchen you have access to a terrace with 44.40m2 with barbecue, wood oven and sink
Floor 1:
- 2 bedrooms, one with 19.61m2 with wardrobe and balcony and the other with 12.20m2 with storage and balcony
- 1 full bathroom with whirlpool bathtub and shower, with wall-hung toilets
Basement:
- 146.65m2 with storage, bathroom and space to park several vehicles.
The villa is about half an hour from the best beaches in the West and an hour and a half from Lisbon Airport.
Book your visit now!!
Contact
House 4 Bedrooms Duplex
Casal do Aguiar, Alfeizerão, Alcobaça, Distrito de Leiria
Used · 157m²
With Garage
buy
1.650.000 €
This modern two-storey villa offers a breathtaking view of the Bay of São Martinho do Porto, one of the most beautiful in Europe.
. On the ground floor, we find a T2, two suites, a living room with kitchenette, a service bathroom and a gym.
On the first floor, a suite, two bedrooms and an additional bathroom for the bedrooms.
We also find a service bathroom, a modern kitchen with high-quality appliances, a dining room, a living room and a games room.
All rooms offer sea views, more properly view of St. Martin’s Bay.
Outside, we find a large terrace with an infinity pool and a jacuzzi, with stunning views of the Bay of São Martinho do Porto.
A beautiful barbecue lined in rustic stone that provides a conviviality in family and friends unique moments.
The garden is well protected and includes a beautiful lake and an area dedicated to organic horticulture.
At the end of the plot, two wooden houses, each with two bedrooms, living room, bathroom and fully equipped kitchen, perfect for receiving friends.
The land is completely fenced, providing tranquility and privacy.
This villa offers all the comfort and luxury to live in a stunning and tranquil environment, with an exceptional view of the Bay of São Martinho.~
It is the perfect place to enjoy moments of relaxation and leisure with family and friends.
Hall 8,30 m2
Living / dining room 55 m2
Kitchen 13,70 m2
Circulation 6,80 m2
Shared bathroom 2,30 m2
Laundry 5,70 m2
Room 14,40 m2
Room 14,40 m2
Shared bathroom 6,90 m2
Suite Room 18,90 m2
Closet 4,40 m2
Bathroom suite 6,70 m2
Terrace 157,70 m2
Swimming pool 40 m2
Basement 128.40 m2
Circulation 4 m2
Hall 8,30 m2
Kitchen 11,20 m2
Living room 26,60 m2
Bathroom 4,90 m2
Room 14,90 m2
Garage 36 m2
. On the ground floor, we find a T2, two suites, a living room with kitchenette, a service bathroom and a gym.
On the first floor, a suite, two bedrooms and an additional bathroom for the bedrooms.
We also find a service bathroom, a modern kitchen with high-quality appliances, a dining room, a living room and a games room.
All rooms offer sea views, more properly view of St. Martin’s Bay.
Outside, we find a large terrace with an infinity pool and a jacuzzi, with stunning views of the Bay of São Martinho do Porto.
A beautiful barbecue lined in rustic stone that provides a conviviality in family and friends unique moments.
The garden is well protected and includes a beautiful lake and an area dedicated to organic horticulture.
At the end of the plot, two wooden houses, each with two bedrooms, living room, bathroom and fully equipped kitchen, perfect for receiving friends.
The land is completely fenced, providing tranquility and privacy.
This villa offers all the comfort and luxury to live in a stunning and tranquil environment, with an exceptional view of the Bay of São Martinho.~
It is the perfect place to enjoy moments of relaxation and leisure with family and friends.
Hall 8,30 m2
Living / dining room 55 m2
Kitchen 13,70 m2
Circulation 6,80 m2
Shared bathroom 2,30 m2
Laundry 5,70 m2
Room 14,40 m2
Room 14,40 m2
Shared bathroom 6,90 m2
Suite Room 18,90 m2
Closet 4,40 m2
Bathroom suite 6,70 m2
Terrace 157,70 m2
Swimming pool 40 m2
Basement 128.40 m2
Circulation 4 m2
Hall 8,30 m2
Kitchen 11,20 m2
Living room 26,60 m2
Bathroom 4,90 m2
Room 14,90 m2
Garage 36 m2
Contact
House 4 Bedrooms Triplex
Nazaré, Distrito de Leiria
Used · 161m²
With Garage
buy
399.000 €
Fantastic 4 bedroom villa located in the renowned area of Calhau, in Nazaré. This property, spread over three floors, offers a comfortable and modern lifestyle, located in a quiet area with good access.
On the ground floor there is a suite and two spacious bedrooms, all with access to a balcony and good sun exposure. In the hall of the bedrooms there is also a spacious bathroom with bathtub and window.
On the ground floor there is a large living room, with fireplace and access to the balcony. The kitchen is fully equipped, it is a space with good sun exposure, and with access to a balcony, ideal for having meals with family or friends. On the same floor there is also a bathroom with shower tray and an office with built-in wardrobe.
On the lower floor there is a guest bedroom, a service bathroom and a storage area, as well as a garage for one car.
Outside the villa you can relax in the patio area and you also don’t have to worry about parking, the street has several places for cars.
Features:
Pre-installation of central heating
Solar Panels
Underfloor heating
Recessed lighting
Stove
Equipped kitchen
Yard
Garage
Distances (by car):
Nazaré Beach - 8min
São Martinho do Porto Beach - 18min
Caldas da Rainha - 28min
Alcobaça - 15min
Leiria - 30min
Lisbon Airport - 1h15m
Porto Airport - 2h10m
On the ground floor there is a suite and two spacious bedrooms, all with access to a balcony and good sun exposure. In the hall of the bedrooms there is also a spacious bathroom with bathtub and window.
On the ground floor there is a large living room, with fireplace and access to the balcony. The kitchen is fully equipped, it is a space with good sun exposure, and with access to a balcony, ideal for having meals with family or friends. On the same floor there is also a bathroom with shower tray and an office with built-in wardrobe.
On the lower floor there is a guest bedroom, a service bathroom and a storage area, as well as a garage for one car.
Outside the villa you can relax in the patio area and you also don’t have to worry about parking, the street has several places for cars.
Features:
Pre-installation of central heating
Solar Panels
Underfloor heating
Recessed lighting
Stove
Equipped kitchen
Yard
Garage
Distances (by car):
Nazaré Beach - 8min
São Martinho do Porto Beach - 18min
Caldas da Rainha - 28min
Alcobaça - 15min
Leiria - 30min
Lisbon Airport - 1h15m
Porto Airport - 2h10m
Contact
House 4 Bedrooms
Pataias e Martingança, Alcobaça, Distrito de Leiria
In project · 274m²
With Garage
buy
448.000 €
FAÇA CONNOSCO O MELHOR NEGÓCIO
Moradia Térrea T4 de Estilo Clássico em construção, implantada num terreno com 1313 m² e com uma área total coberta de 274 m² e Piscina 8x4. Dispõe de uma zona social coberta com acessibilidade pelas suas varandas e num ambiente privativo a Sul.
O Imóvel será construído em alvenaria, pintada interior e exteriormente, com telhado revestido a telha vermelha e com beirado à portuguesa.
A Moradia será equipada com Pré-instalação de Ar Condicionado e Aquecimento central através de Caldeira Termostática e Painéis solares. O pavimento poderá ser revestido a mosaico cerâmico ou flutuante consoante a divisão e de acordo com a escolha do cliente.
Cozinha equipada com móveis de madeira lacada, as bancadas e o balcão revestidos a granito. 4 Quartos, dois deles em Suíte com Closet e os outros 2 com Roupeiro embutido. Terá mais duas Casas de banho, no interior e outra no exterior, de apoio à zona social. A Sala de estar terá uma dimensão generosa e incluirá uma Lareira. Garagem interior com portão elétrico e porta de entrada pelo exterior, sendo o seu acesso efetuado de forma independente.
A Moradia localiza-se próxima de Lojas de Comércio e Serviços Privados e Públicos, Supermercados, Escolas, Farmácia, Centro de Saúde, Piscinas, Mercado, etc.
O Imóvel situa-se a 5 minutos de automóvel da Estrada Atlântica que liga duas das principais Praias da Costa de Prata (Nazaré e São Pedro de Moel) bem como outras Praias do Concelho de Alcobaça e a cerca de 10minutos das Autoestradas A8/A17 (Lisboa-Aveiro) com ligações à A1 (Lisboa-Porto).
Tratamos do seu processo de crédito, sem burocracias apresentando as melhores soluções para cada cliente.
Intermediário de crédito certificado pelo Banco de Portugal com o nº 0001802.
Ajudamos com todo o processo! Entre em contacto connosco ou deixe-nos os seus dados e entraremos em contacto assim que possível!
LE94134
Moradia Térrea T4 de Estilo Clássico em construção, implantada num terreno com 1313 m² e com uma área total coberta de 274 m² e Piscina 8x4. Dispõe de uma zona social coberta com acessibilidade pelas suas varandas e num ambiente privativo a Sul.
O Imóvel será construído em alvenaria, pintada interior e exteriormente, com telhado revestido a telha vermelha e com beirado à portuguesa.
A Moradia será equipada com Pré-instalação de Ar Condicionado e Aquecimento central através de Caldeira Termostática e Painéis solares. O pavimento poderá ser revestido a mosaico cerâmico ou flutuante consoante a divisão e de acordo com a escolha do cliente.
Cozinha equipada com móveis de madeira lacada, as bancadas e o balcão revestidos a granito. 4 Quartos, dois deles em Suíte com Closet e os outros 2 com Roupeiro embutido. Terá mais duas Casas de banho, no interior e outra no exterior, de apoio à zona social. A Sala de estar terá uma dimensão generosa e incluirá uma Lareira. Garagem interior com portão elétrico e porta de entrada pelo exterior, sendo o seu acesso efetuado de forma independente.
A Moradia localiza-se próxima de Lojas de Comércio e Serviços Privados e Públicos, Supermercados, Escolas, Farmácia, Centro de Saúde, Piscinas, Mercado, etc.
O Imóvel situa-se a 5 minutos de automóvel da Estrada Atlântica que liga duas das principais Praias da Costa de Prata (Nazaré e São Pedro de Moel) bem como outras Praias do Concelho de Alcobaça e a cerca de 10minutos das Autoestradas A8/A17 (Lisboa-Aveiro) com ligações à A1 (Lisboa-Porto).
Tratamos do seu processo de crédito, sem burocracias apresentando as melhores soluções para cada cliente.
Intermediário de crédito certificado pelo Banco de Portugal com o nº 0001802.
Ajudamos com todo o processo! Entre em contacto connosco ou deixe-nos os seus dados e entraremos em contacto assim que possível!
LE94134
Contact
House 4 Bedrooms
Parceiros e Azoia, Leiria, Distrito de Leiria
Used · 175m²
With Garage
buy
310.000 €
We present an excellent opportunity, villa located in Pernelhas, Leiria. This property has a total land area of 1,2019m², offering space and privacy in a tranquil setting.
With a gross private area of 238m², this residence was designed for a calm and peaceful life.
Upon entering the ground floor (floor 0), we have a large entrance hall, spacious living room with 32.90m2 equipped with fireplace (fireplace) adding a cosy touch.
The equipped kitchen of 16.42m², granite worktop, with ample and functional space, ideal for preparing your family meals. From the kitchen, we have access to a 44.40m² terrace where there is a barbecue, wood oven and sink, and space for outdoor dining.
This level also houses two well-sized bedrooms. One en suite of 17.49m², which includes a generous walk-in closet, bathroom with window. The other bedroom/office of 8.64m², providing flexibility of use to suit the individual tastes and needs of the residents. A full bathroom of 3.40m² with shower base.
On the upper floor (floor 1), we find two more large bedrooms. The first bedroom, with its 19.61m², has a spacious wardrobe and balcony of 6.10m² offering a private place to relax and enjoy the unobstructed view. The second bedroom, with 12.20m², also has a wardrobe and a balcony of 3.75m². A great bathroom of 6.13m², equipped with a whirlpool bath, shower tray, suspended toilets and window to support the two bedrooms.
In the basement (floor -1), a spacious garage of 143.65m² offers more than enough space to house several vehicles and provide ample storage for various items.
In addition to all these amenities, the property has a swimming pool, perfect for cooling off on sunny days. The walled lot provides privacy and security, and the automatic gates ensure ease of access.
This villa offers a sophisticated lifestyle in a prime location. It is a true oasis that combines wide spaces, comfort, making it the ideal place for a full life.
Would you like more information or would you like to schedule a visit? We are on hand to help and make your dream of living on this property a reality.
AliasHouse - Real Estate has a team that can help you with rigor and confidence throughout the process of buying, selling or renting your property.
Leave us your contact and we will call you free of charge!
Surrounding Area: (For those who don’t know the Leiria area)
The first nucleus of the city of Leiria appears, for defensive reasons, in the century. XII, in full reconquest of the territory from the Moors, with the construction of the castle in 1135 by D. Afonso Henriques.
The extra-mural growth took place first to the north, at the foot of the Castle hill, and then to the south, in the valley by the river, around the Church of S. Martinho.
On June 13, 1545, Leiria was elevated to city, being the object of two important events: the demolition of the Church of S. Martinho, which gave rise to the opening of Praça de S. Martinho, today called Rodrigues Lobo and the construction of the Cathedral.
In the century. XVIII are carried out the works to regularise the riverbed, which diverted it 100 meters to the south, allowing the creation of Rossio.
In the century. XIX, the following stand out: the destruction caused by the French Invasions; the demolition of the Vila-Real palace, which allowed the opening, to the south, of Praça Rodrigues Lobo and a more open connection to Rossio, as well as the opening of new streets to facilitate circulation.
The Historic Center that we know today is a legacy mainly of the century. XIX, since most of the buildings are from that time, although the matrix of the medieval urban fabric persists.
This ad was published by computer routine. All data needs to be confirmed by the real estate agency.
With a gross private area of 238m², this residence was designed for a calm and peaceful life.
Upon entering the ground floor (floor 0), we have a large entrance hall, spacious living room with 32.90m2 equipped with fireplace (fireplace) adding a cosy touch.
The equipped kitchen of 16.42m², granite worktop, with ample and functional space, ideal for preparing your family meals. From the kitchen, we have access to a 44.40m² terrace where there is a barbecue, wood oven and sink, and space for outdoor dining.
This level also houses two well-sized bedrooms. One en suite of 17.49m², which includes a generous walk-in closet, bathroom with window. The other bedroom/office of 8.64m², providing flexibility of use to suit the individual tastes and needs of the residents. A full bathroom of 3.40m² with shower base.
On the upper floor (floor 1), we find two more large bedrooms. The first bedroom, with its 19.61m², has a spacious wardrobe and balcony of 6.10m² offering a private place to relax and enjoy the unobstructed view. The second bedroom, with 12.20m², also has a wardrobe and a balcony of 3.75m². A great bathroom of 6.13m², equipped with a whirlpool bath, shower tray, suspended toilets and window to support the two bedrooms.
In the basement (floor -1), a spacious garage of 143.65m² offers more than enough space to house several vehicles and provide ample storage for various items.
In addition to all these amenities, the property has a swimming pool, perfect for cooling off on sunny days. The walled lot provides privacy and security, and the automatic gates ensure ease of access.
This villa offers a sophisticated lifestyle in a prime location. It is a true oasis that combines wide spaces, comfort, making it the ideal place for a full life.
Would you like more information or would you like to schedule a visit? We are on hand to help and make your dream of living on this property a reality.
AliasHouse - Real Estate has a team that can help you with rigor and confidence throughout the process of buying, selling or renting your property.
Leave us your contact and we will call you free of charge!
Surrounding Area: (For those who don’t know the Leiria area)
The first nucleus of the city of Leiria appears, for defensive reasons, in the century. XII, in full reconquest of the territory from the Moors, with the construction of the castle in 1135 by D. Afonso Henriques.
The extra-mural growth took place first to the north, at the foot of the Castle hill, and then to the south, in the valley by the river, around the Church of S. Martinho.
On June 13, 1545, Leiria was elevated to city, being the object of two important events: the demolition of the Church of S. Martinho, which gave rise to the opening of Praça de S. Martinho, today called Rodrigues Lobo and the construction of the Cathedral.
In the century. XVIII are carried out the works to regularise the riverbed, which diverted it 100 meters to the south, allowing the creation of Rossio.
In the century. XIX, the following stand out: the destruction caused by the French Invasions; the demolition of the Vila-Real palace, which allowed the opening, to the south, of Praça Rodrigues Lobo and a more open connection to Rossio, as well as the opening of new streets to facilitate circulation.
The Historic Center that we know today is a legacy mainly of the century. XIX, since most of the buildings are from that time, although the matrix of the medieval urban fabric persists.
This ad was published by computer routine. All data needs to be confirmed by the real estate agency.
Contact
House 4 Bedrooms Duplex
Alcobaça e Vestiaria, Distrito de Leiria
Used · 326m²
With Garage
buy
1.090.000 €
Discover the charm of this magnificent luxury villa, situated just a five-minute walk from the city centre of Alcobaça.
With a modern architecture that harmonises elegance and functionality, this residence offers an unparalleled lifestyle, combining comfort, privacy and proximity to all essential day-to-day services.
Located in a quiet area, the villa is just a few steps from the heart of Alcobaça, providing easy access to schools, supermarkets, restaurants, shops and other services.
The villa features a contemporary design, with some stone-clad walls that add a touch of sophistication and durability.
The spaces are spacious and well distributed, ensuring a welcoming and functional environment.
Consisting of two floors, the residence offers a total of eight rooms, including three spacious bedrooms, three modern bathrooms, two equipped kitchens and two comfortable living rooms.
Most rooms are oriented to provide a stunning view over the city, ensuring moments of tranquillity and inspiration.
The rooms have been designed to offer maximum comfort and privacy, making them ideal for rest and relaxation. The bathrooms, elegantly decorated, have high-quality finishes that provide a feeling of luxury and well-being.
The villa has a beautiful garden, perfect for leisure and outdoor socialising.
The outdoor area is ideal for those who appreciate nature and are looking for a space to relax and enjoy quiet moments with the family.
Don’t miss the opportunity to get to know this extraordinary luxury villa in Alcobaça.
Schedule a visit today and allow yourself to be enchanted by all the details that make this residence a truly special place to live.
Features:
Floor 1
Hall 8.12 m2
Living room 44 m2
Kitchen 14.94
Pantry 1.55 m2
Bedroom 21.74 m2
Closet 5.99 m2
Bathroom 8.14 m2
Bedroom 19.13 m2
Bathroom 4.73 m2
Circulation area 16.26 m2
Garage
R.C.
Kitchen 8.10 m2
Engine room 8.02 m2
Living room 52.59 m2
Office 8.46 m2
Bedroom 21.13 m2
Bedroom 19.13 m2
Bathroom 5.07 m2
Laundry 10.62 m2
Circulation area 9.57 m2
With a modern architecture that harmonises elegance and functionality, this residence offers an unparalleled lifestyle, combining comfort, privacy and proximity to all essential day-to-day services.
Located in a quiet area, the villa is just a few steps from the heart of Alcobaça, providing easy access to schools, supermarkets, restaurants, shops and other services.
The villa features a contemporary design, with some stone-clad walls that add a touch of sophistication and durability.
The spaces are spacious and well distributed, ensuring a welcoming and functional environment.
Consisting of two floors, the residence offers a total of eight rooms, including three spacious bedrooms, three modern bathrooms, two equipped kitchens and two comfortable living rooms.
Most rooms are oriented to provide a stunning view over the city, ensuring moments of tranquillity and inspiration.
The rooms have been designed to offer maximum comfort and privacy, making them ideal for rest and relaxation. The bathrooms, elegantly decorated, have high-quality finishes that provide a feeling of luxury and well-being.
The villa has a beautiful garden, perfect for leisure and outdoor socialising.
The outdoor area is ideal for those who appreciate nature and are looking for a space to relax and enjoy quiet moments with the family.
Don’t miss the opportunity to get to know this extraordinary luxury villa in Alcobaça.
Schedule a visit today and allow yourself to be enchanted by all the details that make this residence a truly special place to live.
Features:
Floor 1
Hall 8.12 m2
Living room 44 m2
Kitchen 14.94
Pantry 1.55 m2
Bedroom 21.74 m2
Closet 5.99 m2
Bathroom 8.14 m2
Bedroom 19.13 m2
Bathroom 4.73 m2
Circulation area 16.26 m2
Garage
R.C.
Kitchen 8.10 m2
Engine room 8.02 m2
Living room 52.59 m2
Office 8.46 m2
Bedroom 21.13 m2
Bedroom 19.13 m2
Bathroom 5.07 m2
Laundry 10.62 m2
Circulation area 9.57 m2
Contact
House 4 Bedrooms
Marrazes, Marrazes e Barosa, Leiria, Distrito de Leiria
New · 240m²
With Garage
buy
320.000 €
Independent 4 bedroom villa, with a contemporary design, set in a plot of 500m2, built with a high standard of quality, being currently in the finishing phase, it was designed to ensure your comfort and well-being, privileging your relationship with the outside.
FEATURES
Suite with walk-in closet
Three bedrooms with fitted wardrobes
Living and dining room in open space concept with fully equipped kitchen with, hob, extractor fan, oven,
microwave, fridge, dishwasher and washing machine
Pantry
3 Bathrooms with Italian shower
A guest toilet
Garage for 2 cars
Terrace equipped with barbecue
Garden Area
It will be equipped with:
Aluminium windows with thermal cut, double glazing, swing stops
Blinds, lacquered aluminium, electric
Stove
Temperature control in every room
Solar Panels
Central vacuum cleaner
Automatic gates
Video intercom
Pre Installation for Underfloor Heating with Heat Pump
Nearby you have access to all kinds of shops and services.
Location
Parish of Marrazes and Barosa.
Leiria city centre - 8 minutes ( 5km)
Beaches in the area - 35 minutes (32km)
FEATURES
Suite with walk-in closet
Three bedrooms with fitted wardrobes
Living and dining room in open space concept with fully equipped kitchen with, hob, extractor fan, oven,
microwave, fridge, dishwasher and washing machine
Pantry
3 Bathrooms with Italian shower
A guest toilet
Garage for 2 cars
Terrace equipped with barbecue
Garden Area
It will be equipped with:
Aluminium windows with thermal cut, double glazing, swing stops
Blinds, lacquered aluminium, electric
Stove
Temperature control in every room
Solar Panels
Central vacuum cleaner
Automatic gates
Video intercom
Pre Installation for Underfloor Heating with Heat Pump
Nearby you have access to all kinds of shops and services.
Location
Parish of Marrazes and Barosa.
Leiria city centre - 8 minutes ( 5km)
Beaches in the area - 35 minutes (32km)
Contact
See more Houses in Distrito de Leiria and Santarém
Bedrooms
Zones
Can’t find the property you’re looking for?





