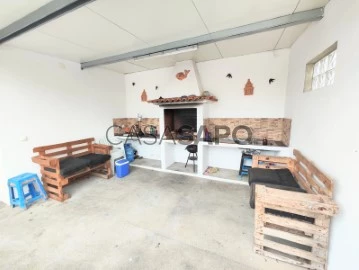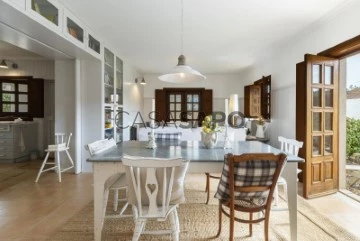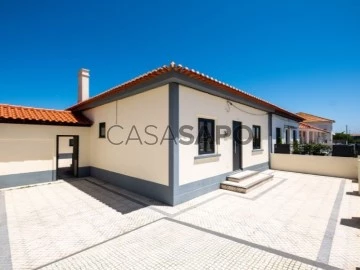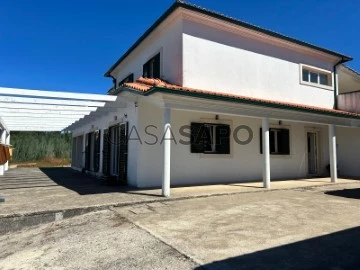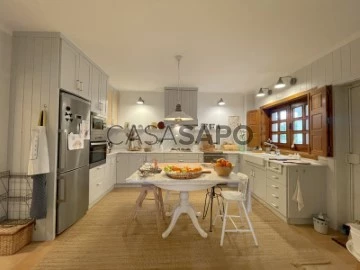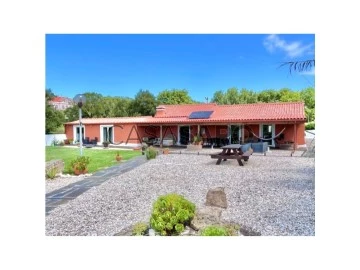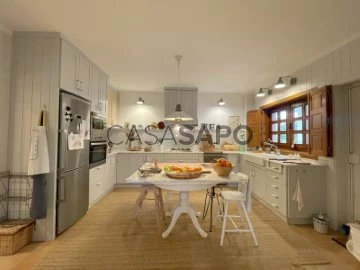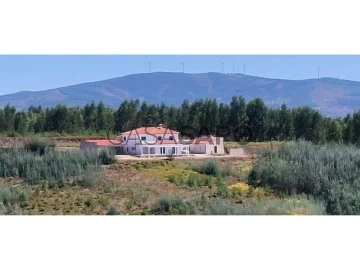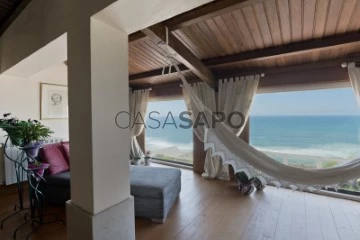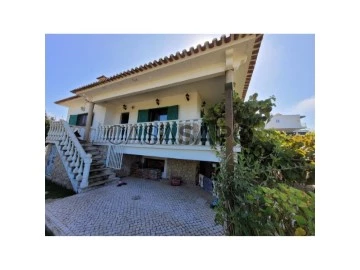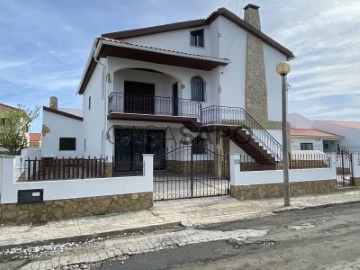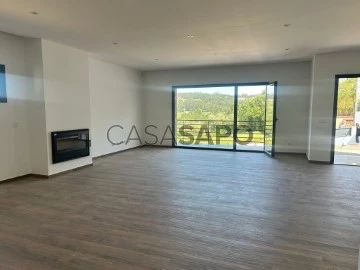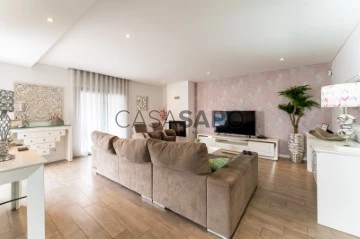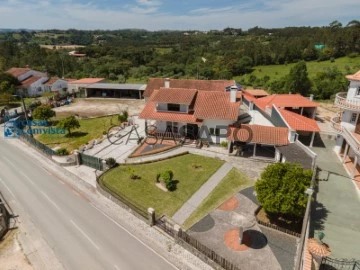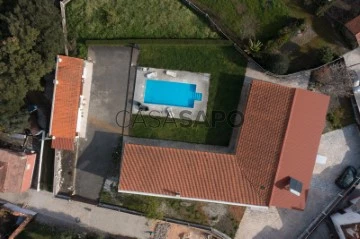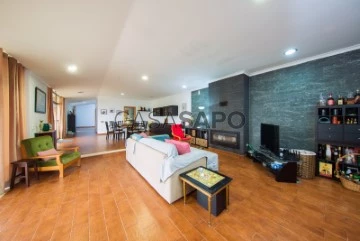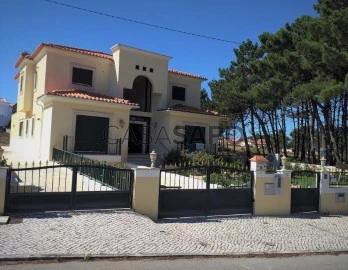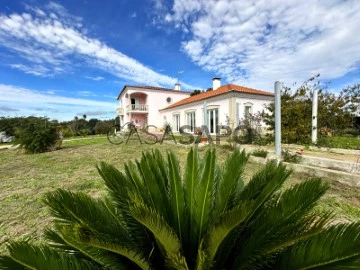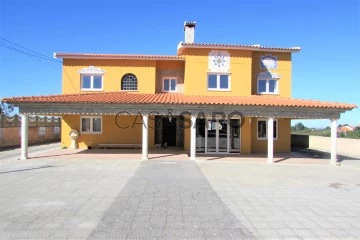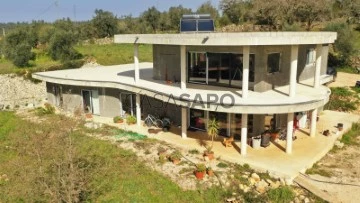Houses
4
Price
More filters
80 Houses 4 Bedrooms in Distrito de Leiria and Santarém, with Storage
Order by
Relevance
House 4 Bedrooms
Bom Sucesso, Vau, Óbidos, Distrito de Leiria
Used · 334m²
With Swimming Pool
buy
850.000 €
4-bedroom villa with 334 sqm of gross construction area, terraces, garden, swimming pool, and private parking for two vehicles, situated on a 1586 sqm plot of land in the private condominium Bom Sucesso Resort, with 24-hour security, in Óbidos.
The single-story villa, designed by Architect Nuno Graça Moura, features four en-suite bedrooms, five bathrooms, a fully equipped kitchen, living room, and dining room. All rooms of the house have access to the private garden with a swimming pool where you can enjoy the view of the golf course.
Bom Sucesso Resort benefits from 24-hour security. It is a unique project, spanning 160 hectares, and featuring designs by 23 internationally recognized architects, including Pritzker Prize winners Siza Vieira, Souto Moura, and David Chipperfield. It stands out for its 18-hole golf course, designed by Donald Steel, and a 5-star hotel, scheduled for completion in 2026. Here you can enjoy a Golf Academy, SPA, gym, kids club, babysitting, and also a clubhouse with restaurant and bar, laundry, and owners management service. It has four tennis courts, two padel courts, football fields and paintball, a multi-sports court, playground, event room, and heliport.
Bom Sucesso Resort is located near Óbidos Lagoon and is 10 minutes from the historic, medieval, and preserved town of Óbidos. It is also 5 minutes from Rei Cortiço and Bom Sucesso beaches and 1 hour from Lisbon.
The single-story villa, designed by Architect Nuno Graça Moura, features four en-suite bedrooms, five bathrooms, a fully equipped kitchen, living room, and dining room. All rooms of the house have access to the private garden with a swimming pool where you can enjoy the view of the golf course.
Bom Sucesso Resort benefits from 24-hour security. It is a unique project, spanning 160 hectares, and featuring designs by 23 internationally recognized architects, including Pritzker Prize winners Siza Vieira, Souto Moura, and David Chipperfield. It stands out for its 18-hole golf course, designed by Donald Steel, and a 5-star hotel, scheduled for completion in 2026. Here you can enjoy a Golf Academy, SPA, gym, kids club, babysitting, and also a clubhouse with restaurant and bar, laundry, and owners management service. It has four tennis courts, two padel courts, football fields and paintball, a multi-sports court, playground, event room, and heliport.
Bom Sucesso Resort is located near Óbidos Lagoon and is 10 minutes from the historic, medieval, and preserved town of Óbidos. It is also 5 minutes from Rei Cortiço and Bom Sucesso beaches and 1 hour from Lisbon.
Contact
Moradia T4 - Sótão - Garagem - Anexos - Telheiro - Barbecue - Terreno
Town House 4 Bedrooms
Benfica do Ribatejo, Almeirim, Distrito de Santarém
Used · 233m²
With Garage
buy
200.000 €
Moradia no Ribatejo com anexos, garagem, quintal, sótão e área de lazer.
A propriedade teve obras de melhorias recentemente e está simplesmente fantástica.
A escassos minutos de Almeirim e Santarém, a propriedade situa-se numa zona privilegiada.
A propriedade tem duas entradas, uma vez que se estende de uma rua à outra.
A casa principal possuí, ao nível do rés de chão, 2 quartos, sala, cozinha, 1 casa de banho com poliban, área de festas com churrasqueira, garagem, arrecadação, mais uma casa de banho social no anexo.
No sótão temos mais 2 quartos e 1 casa de banho com banheira.
Possui também outra casa antiga e garagem, na entrada da rua de trás, sendo ligada à casa principal por um quintal com espaço de lazer infantil.
A propriedade tem um enorme potencial, podendo ser reabilitada a parte antiga e transformada numa habitação secundária.
Não perca esta oportunidade! Venha fazer uma visita.
A propriedade teve obras de melhorias recentemente e está simplesmente fantástica.
A escassos minutos de Almeirim e Santarém, a propriedade situa-se numa zona privilegiada.
A propriedade tem duas entradas, uma vez que se estende de uma rua à outra.
A casa principal possuí, ao nível do rés de chão, 2 quartos, sala, cozinha, 1 casa de banho com poliban, área de festas com churrasqueira, garagem, arrecadação, mais uma casa de banho social no anexo.
No sótão temos mais 2 quartos e 1 casa de banho com banheira.
Possui também outra casa antiga e garagem, na entrada da rua de trás, sendo ligada à casa principal por um quintal com espaço de lazer infantil.
A propriedade tem um enorme potencial, podendo ser reabilitada a parte antiga e transformada numa habitação secundária.
Não perca esta oportunidade! Venha fazer uma visita.
Contact
House 4 Bedrooms
São Mamede, Batalha, Distrito de Leiria
Used · 260m²
With Garage
buy
485.000 €
Inserted in the beautiful Eco Park of Pia do Urso arises this villa, with 260 sqm, very well distributed by two floors, totally refurbished with the highest quality materials, where no detail was left to chance. The ground floor comprises a large dimensioned living room and dining room where you can enjoy a meal and moments of leisure contemplating all the nature that surrounds the house. The kitchen, with very generous areas, is connected in perfect harmony to the living room. Downstairs there is still a full private bathroom, a fantastic bedroom with plenty of light and a laundry area.
On the top floor there are 3 great bedrooms being one of them en suite and still a full private bathroom to support the bedrooms.
The outdoor area, in addition to a garden area, also comprehends a dining area and barbecue, an ample garage for 2 cars and a large dimensioned area for leisure moments.
According to the legend the bears, which once populated the Iberian Peninsula, would drink water in the sinks that there formed naturally from the rock, which are still visible. Nowadays, the village of Pia do Urso, in the municipality of Batalha, is one of the places of choice for nature lovers and outdoor walks. In this Sensory Ecopark, adapted to blind people, it is possible to have picnics, walks, and discover some stories of the region.
Porta da Frente Christie’s is a real estate agency that has been operating in the market for more than two decades. Its focus lays on the highest quality houses and developments, not only in the selling market, but also in the renting market. The company was elected by the prestigious brand Christie’s International Real Estate to represent Portugal, in the areas of Lisbon, Cascais, Oeiras and Alentejo. The main purpose of Porta da Frente Christie’s is to offer a top-notch service to our customers.
On the top floor there are 3 great bedrooms being one of them en suite and still a full private bathroom to support the bedrooms.
The outdoor area, in addition to a garden area, also comprehends a dining area and barbecue, an ample garage for 2 cars and a large dimensioned area for leisure moments.
According to the legend the bears, which once populated the Iberian Peninsula, would drink water in the sinks that there formed naturally from the rock, which are still visible. Nowadays, the village of Pia do Urso, in the municipality of Batalha, is one of the places of choice for nature lovers and outdoor walks. In this Sensory Ecopark, adapted to blind people, it is possible to have picnics, walks, and discover some stories of the region.
Porta da Frente Christie’s is a real estate agency that has been operating in the market for more than two decades. Its focus lays on the highest quality houses and developments, not only in the selling market, but also in the renting market. The company was elected by the prestigious brand Christie’s International Real Estate to represent Portugal, in the areas of Lisbon, Cascais, Oeiras and Alentejo. The main purpose of Porta da Frente Christie’s is to offer a top-notch service to our customers.
Contact
Semi-Detached House 4 Bedrooms
Olhalvas, Leiria, Pousos, Barreira e Cortes, Distrito de Leiria
Used · 247m²
With Garage
buy
440.000 €
Maravilhosa Vivenda, muito espaçosa e de qualidade com uma localização central junto ao hospital muito perto do centro da cidade de Leiria.
#ref:32700571
#ref:32700571
Contact
House 4 Bedrooms
Rua Central Electrica, Peniche, Distrito de Leiria
Used · 84m²
With Garage
buy
320.000 €
Nota: Por favor enviar mensagem pelo chat.
Propriedade composta por:
- Casa T2 com 2 quartos, sala, cozinha, casa de banho, e arrecadação. Potencial para adicionar um segundo andar.
- 2 anexos independentes, cada um com 1 quarto, 1 casa de banho, e 1 cozinha.
- Grande pátio interior
Para venda no centro de Peniche, a 800 metros da praia do Portinho, em frente do novo Centro Cívico Intergeracional e muito perto de 2 de escolas. Zona muito calma e de estacionamento fácil.
A casa tem 84m2 e cada anexo cerca de 30m2 e também um pátio interior comum (76m2) com zona de lavagens, uma zona coberta de barbecue (16m2), estacionamento (24m2) e pátio de entrada (32m2).
Tudo acabou de ser totalmente renovado, equipado e mobilado.
Os 2 anexos têm acesso próprio e podem ser utilizados de forma independente.
Ideal para acomodação temporária ou permanente tanto de surfistas como de professores ou outros profissionais.
#ref:33527953
Propriedade composta por:
- Casa T2 com 2 quartos, sala, cozinha, casa de banho, e arrecadação. Potencial para adicionar um segundo andar.
- 2 anexos independentes, cada um com 1 quarto, 1 casa de banho, e 1 cozinha.
- Grande pátio interior
Para venda no centro de Peniche, a 800 metros da praia do Portinho, em frente do novo Centro Cívico Intergeracional e muito perto de 2 de escolas. Zona muito calma e de estacionamento fácil.
A casa tem 84m2 e cada anexo cerca de 30m2 e também um pátio interior comum (76m2) com zona de lavagens, uma zona coberta de barbecue (16m2), estacionamento (24m2) e pátio de entrada (32m2).
Tudo acabou de ser totalmente renovado, equipado e mobilado.
Os 2 anexos têm acesso próprio e podem ser utilizados de forma independente.
Ideal para acomodação temporária ou permanente tanto de surfistas como de professores ou outros profissionais.
#ref:33527953
Contact
House 4 Bedrooms Duplex
Pedrógão Grande, Distrito de Leiria
Used · 400m²
With Garage
buy
495.000 €
If you are looking for a villa that combines the tranquillity of the countryside with the convenience of modern amenities, this property is the perfect choice. Located on an urban plot of 16,250 m², in the heart of Portugal, this residence offers a secluded refuge with stunning views and easy access to all the services of the region.
**House Features:**
- **Generous Spaces:** The house has 4 large bedrooms, including a suite, and 3 spacious bathrooms. Every detail was thought to provide comfort and practicality.
- **Kitchen and Living Room:** The kitchen is fully equipped and connects to the large living/dining room, which features a cosy fireplace. The storage room, with direct access to the kitchen, provides extra storage space.
- **Leisure and Comfort Areas:** Enjoy generous access areas and hallways, a balcony in the suite, and good outdoor leisure areas. The shed and garage for cars add practicality to everyday life.
- **Technology and Efficiency:** The villa is equipped with video surveillance installation, solar panels, heated floors and high-efficiency tilt-and-turn windows. It has three entrance doors, ensuring safety and accessibility.
- **Annexes and Development Potential:** With 2 additional annexes, the property offers potential for various projects, such as agricultural activities, livestock or even the creation of Local Accommodation. These spaces can be developed according to your needs and desires.
**Prime Location:**
Located just 5 minutes from Pedrógão-Grande and 1 km from the picturesque river beach of Mosteiro, this villa is 15 minutes from Sertã, 30 minutes from Pombal and 35 minutes from Coimbra. The proximity to the Zêzere River offers opportunities to enjoy its artificial pool, boat trips and fishing.
If you are looking for a home that combines modern comfort with natural beauty, this villa in central Portugal is the opportunity you have been waiting for.
Schedule a visit and discover the potential of this exceptional property!
**House Features:**
- **Generous Spaces:** The house has 4 large bedrooms, including a suite, and 3 spacious bathrooms. Every detail was thought to provide comfort and practicality.
- **Kitchen and Living Room:** The kitchen is fully equipped and connects to the large living/dining room, which features a cosy fireplace. The storage room, with direct access to the kitchen, provides extra storage space.
- **Leisure and Comfort Areas:** Enjoy generous access areas and hallways, a balcony in the suite, and good outdoor leisure areas. The shed and garage for cars add practicality to everyday life.
- **Technology and Efficiency:** The villa is equipped with video surveillance installation, solar panels, heated floors and high-efficiency tilt-and-turn windows. It has three entrance doors, ensuring safety and accessibility.
- **Annexes and Development Potential:** With 2 additional annexes, the property offers potential for various projects, such as agricultural activities, livestock or even the creation of Local Accommodation. These spaces can be developed according to your needs and desires.
**Prime Location:**
Located just 5 minutes from Pedrógão-Grande and 1 km from the picturesque river beach of Mosteiro, this villa is 15 minutes from Sertã, 30 minutes from Pombal and 35 minutes from Coimbra. The proximity to the Zêzere River offers opportunities to enjoy its artificial pool, boat trips and fishing.
If you are looking for a home that combines modern comfort with natural beauty, this villa in central Portugal is the opportunity you have been waiting for.
Schedule a visit and discover the potential of this exceptional property!
Contact
House 4 Bedrooms
São Mamede, Batalha, Distrito de Leiria
Used · 270m²
With Garage
buy
450.000 €
Ref: 3119-V4UBM
4 bedroom villa in the countryside, EXCELLENT CONDITION AND FINISHES.
Land with 540m2, gross construction area 322m2, garden, garage and barbecue.
A villa with a lot of charm, quiet location, good access, a true refuge.
Composed by:
Floor 0
Entrance hall, living room with fireplace, dining room, equipped kitchen, 1 bedroom with wardrobe, 1 sanitary installation with shower, laundry and garage.
Floor 1
Hall Bedrooms, 2 bedrooms with wardrobes, 1 toilet, 1 suite with balcony, bedrooms with excellent view.
Exterior - Barbecue, garden, countryside view, automatic outdoor gate, excellent sun exposure.
Equipment:
- Audio intercom;
- Kitchen equipped with (hob, extractor fan, oven, dishwasher, washing machine, TEKA fridge);
- Double glazing;
- Central Pre-Vacuuming;
- Central Heating;
- Laundry Area;
- Excellent sun exposure;
- Automatic gates to access the garage.
- Diesel tank 500Liters.
-Fireplace
The information provided, even if accurate, does not dispense with its confirmation and cannot be considered binding.
We take care of your credit process, without bureaucracy and without costs. Credit Intermediary No. 0002292.
4 bedroom villa in the countryside, EXCELLENT CONDITION AND FINISHES.
Land with 540m2, gross construction area 322m2, garden, garage and barbecue.
A villa with a lot of charm, quiet location, good access, a true refuge.
Composed by:
Floor 0
Entrance hall, living room with fireplace, dining room, equipped kitchen, 1 bedroom with wardrobe, 1 sanitary installation with shower, laundry and garage.
Floor 1
Hall Bedrooms, 2 bedrooms with wardrobes, 1 toilet, 1 suite with balcony, bedrooms with excellent view.
Exterior - Barbecue, garden, countryside view, automatic outdoor gate, excellent sun exposure.
Equipment:
- Audio intercom;
- Kitchen equipped with (hob, extractor fan, oven, dishwasher, washing machine, TEKA fridge);
- Double glazing;
- Central Pre-Vacuuming;
- Central Heating;
- Laundry Area;
- Excellent sun exposure;
- Automatic gates to access the garage.
- Diesel tank 500Liters.
-Fireplace
The information provided, even if accurate, does not dispense with its confirmation and cannot be considered binding.
We take care of your credit process, without bureaucracy and without costs. Credit Intermediary No. 0002292.
Contact
House 4 Bedrooms
Foz do Arelho, Caldas da Rainha, Distrito de Leiria
Used · 180m²
buy
840.000 €
Moradia perto da praia com 9060m2 de terreno! Situada na linda vila balnear da Foz do Arelho e a poucos passos da lagoa (700m) e do oceano. Esta bonita propriedade (Azenha antiga) foi totalmente renovada em 2014 e 2022, ela não só tem carácter, mas também todas as características modernas que deseja. Existem 4 quartos, cada uma com casa de banho. Dois são independentes do resto da casa e dessa forma ótimos para visitantes. A área da sala / cozinha em open space foi totalmente refeita há 3 anos e equipada com uma bela cozinha nova e de alta qualidade com eletrodomésticos novos e com uma lareira lindíssima. Todos os quartos têm ar condicionados para aquecimento e resfriamento. Por toda a casa você encontrará paredes de pedra, Mos antigas, tetos de madeira e piso de cerâmica. Todos os quartos têm portas grandes de vidro duplo, com vista sobre a propriedade e acesso a um ou dois terraços. Um terraço coberto irá convidá-lo a relaxar na sombra, enquanto o terraço na traseira da casa de dois quartos, lhe dará total privacidade do resto da família. Além disso esta propriedade dispõe de dois novos painéis solares para energia e outros dois para água quente, zona de lavanderia, arrumos, barracão de lenha e um amplo parque de estacionamento. Está conectado à rede pública de esgoto e água, e internet de fibra óptica. Novas caleiras foram instaladas no ano passado e um novo certificado energético foi emitido este mês. (B) A propriedade está toda preparada e licenciada para cavalos, composta por um grande paddock totalmente seco (440m2) e um abrigo de 147m2 com tapetes de borracha para os cavalos. Existem duas pastagens separadas. O terreno fértil inclui uma horta, lindas flores e suculentas, várias árvores frutíferas jovens, 3 oliveiras e muito mais. Esta quintinha tem muito potencial com uma localização perfeita para quaisquer atividades aquáticas como surf, kitesurf, SUP, kayak, ou pesca, passeios a cavalo, caminhadas, ciclismo e observação de pássaros (até mesmo os famosos Flamingos). Existem muitos restaurantes excelentes e todos os tipos de lojas a uma curta distância a pé. Está situada na vila e ainda assim é uma propriedade muito tranquila e sossegada. Rodeado por colinas e por uma quinta biológica, sem casas entre a quinta e a lagoa. (Sem vista direta para a lagoa ou oceano devido à vegetação e posição) Casa 180m2 Propriedade total 9.060 m2 A Foz do Arelho não é apenas famosa pela sua incrível praia, lagoa e comida, mas também pela proximidade de todos os grandes locais históricos como Óbidos, Alcobaça, Batalha e muitas das praias mais famosas de Portugal. Aqui você comprará uma casa em um dos locais mais procurados da Costa da Prata. 10 min das Caldas da Rainha 10 min da autoestrada Porto e Lisboa 15 min até Óbidos 30 minutos até Nazaré 30 min até Peniche/Baleal 1 hora do aeroporto de Lisboa.
#ref:33609932
#ref:33609932
Contact
House 4 Bedrooms
Fátima, Ourém, Distrito de Santarém
Used · 270m²
With Garage
buy
450.000 €
Ref: 3119-V4UBM
4 bedroom villa in the countryside, EXCELLENT CONDITION AND FINISHES.
Land with 540m2, gross construction area 322m2, garden, garage and barbecue.
A villa with a lot of charm, quiet location, good access, a true refuge.
Composed by:
Floor 0
Entrance hall, living room with fireplace, dining room, equipped kitchen, 1 bedroom with wardrobe, 1 sanitary installation with shower, laundry and garage.
Floor 1
Hall Bedrooms, 2 bedrooms with wardrobes, 1 toilet, 1 suite with balcony, bedrooms with excellent view.
Exterior - Barbecue, garden, countryside view, automatic outdoor gate, excellent sun exposure.
Equipment:
- Audio intercom;
- Kitchen equipped with (hob, extractor fan, oven, dishwasher, washing machine, TEKA fridge);
- Double glazing;
- Central Pre-Vacuuming;
- Central Heating;
- Laundry Area;
- Excellent sun exposure;
- Automatic gates to access the garage.
- Diesel tank 500Liters.
-Fireplace
The information provided, even if accurate, does not dispense with its confirmation and cannot be considered binding.
We take care of your credit process, without bureaucracy and without costs. Credit Intermediary No. 0002292.
4 bedroom villa in the countryside, EXCELLENT CONDITION AND FINISHES.
Land with 540m2, gross construction area 322m2, garden, garage and barbecue.
A villa with a lot of charm, quiet location, good access, a true refuge.
Composed by:
Floor 0
Entrance hall, living room with fireplace, dining room, equipped kitchen, 1 bedroom with wardrobe, 1 sanitary installation with shower, laundry and garage.
Floor 1
Hall Bedrooms, 2 bedrooms with wardrobes, 1 toilet, 1 suite with balcony, bedrooms with excellent view.
Exterior - Barbecue, garden, countryside view, automatic outdoor gate, excellent sun exposure.
Equipment:
- Audio intercom;
- Kitchen equipped with (hob, extractor fan, oven, dishwasher, washing machine, TEKA fridge);
- Double glazing;
- Central Pre-Vacuuming;
- Central Heating;
- Laundry Area;
- Excellent sun exposure;
- Automatic gates to access the garage.
- Diesel tank 500Liters.
-Fireplace
The information provided, even if accurate, does not dispense with its confirmation and cannot be considered binding.
We take care of your credit process, without bureaucracy and without costs. Credit Intermediary No. 0002292.
Contact
House 4 Bedrooms
Pedrógão Grande, Distrito de Leiria
Used · 400m²
With Garage
buy
495.000 €
Moradia Isolada T4 inserido na Quinta do Pai Souso com vários anexos
Moradia completamente isolada inserida num terreno urbano de 16.250m2, moderna e atual, no meio do campo com vistas deslumbrantes e próximo de todas as comodidades.
Possui 4 quartos espaçosos (1 suite), 3 casas de banho espaçosas, uma cozinha totalmente equipada, grande sala com lareira e ligação à cozinha; arrecadação com acesso à cozinha, áreas generosas nos acessos e corredores; 2 anexos (casas); telheiro e garagem para viaturas; varanda no quarto principal.
Instalação de videovigilância, painéis solares, pavimentos aquecidos, janelas oscilo-batentes de alta eficiência, três portas de entrada, dois andares (ambos térreos), boas áreas de lazer no exterior, pérgula frontal, poço, outras comodidades.
Inserida num terreno de 16.250m2, com a capacidade para projetos pessoais diversificados, nomeadamente agrícolas ou pecuários e para criação de Alojamento Local já que os anexos disponíveis, para além da casa principal, podem ser desenvolvidos nesse sentido.
Localizada no centro de Portugal, a 5 minutos de Pedrógão-Grande, no meio do campo com vistas deslumbrantes sobre a natureza envolvente, a 1 km da praia fluvial do Mosteiro, 15 minutos da Sertã, 30 minutos de Pombal e 35 minutos de Coimbra. A um passo do Rio Zêzere onde pode fazer uso da sua piscina artificial e passear-se de barco ou praticar o seu desporto náutico de eleição, assim como ir à pesca.
#ref:33014395
Moradia completamente isolada inserida num terreno urbano de 16.250m2, moderna e atual, no meio do campo com vistas deslumbrantes e próximo de todas as comodidades.
Possui 4 quartos espaçosos (1 suite), 3 casas de banho espaçosas, uma cozinha totalmente equipada, grande sala com lareira e ligação à cozinha; arrecadação com acesso à cozinha, áreas generosas nos acessos e corredores; 2 anexos (casas); telheiro e garagem para viaturas; varanda no quarto principal.
Instalação de videovigilância, painéis solares, pavimentos aquecidos, janelas oscilo-batentes de alta eficiência, três portas de entrada, dois andares (ambos térreos), boas áreas de lazer no exterior, pérgula frontal, poço, outras comodidades.
Inserida num terreno de 16.250m2, com a capacidade para projetos pessoais diversificados, nomeadamente agrícolas ou pecuários e para criação de Alojamento Local já que os anexos disponíveis, para além da casa principal, podem ser desenvolvidos nesse sentido.
Localizada no centro de Portugal, a 5 minutos de Pedrógão-Grande, no meio do campo com vistas deslumbrantes sobre a natureza envolvente, a 1 km da praia fluvial do Mosteiro, 15 minutos da Sertã, 30 minutos de Pombal e 35 minutos de Coimbra. A um passo do Rio Zêzere onde pode fazer uso da sua piscina artificial e passear-se de barco ou praticar o seu desporto náutico de eleição, assim como ir à pesca.
#ref:33014395
Contact
House 4 Bedrooms +2
Pataias e Martingança, Alcobaça, Distrito de Leiria
Used · 388m²
With Garage
buy
1.100.000 €
At Praia da Pedra do Ouro, 13 Km North of Nazaré and its canyon and 4 Km South of São Pedro de Moel, this property, composed by two floors, is built right on top of the sea.
The plot of land, with 1.265 sqm, has the garden facing East and a solarium/swimming pool facing West. Four suites, seven bathrooms (two of them outside), two living rooms with fireplace, laundry area, office, central heating and ambient sound in all the rooms, frame the essence of the house’s interior (505 sqm gross construction area).
What cannot be described is the unique view over the Atlantic Ocean.
A few minutes away, on foot, from the beach and integrated in a quiet and privileged area (bicycle paths, abundant vegetation, several beaches, excellent road accesses and close to everything), this house, which dates from 1971, was deeply restored, expanded and modernised a few years ago.
Located in the municipality of Alcobaça, district of Leiria, 130 Km north of Lisbon, this house is part of a region rich in History, close to the caves of the Natural Park of Serras de Aire and Candeeiros and with a reputable gastronomic variety (including the conventual sweets).
The quality of the property and its position over the beach and the sea are undoubtedly exceptional
Porta da Frente Christie’s is a real estate agency that has been operating in the market for more than two decades. Its focus lays on the highest quality houses and developments, not only in the selling market, but also in the renting market. The company was elected by the prestigious brand Christie’s - one of the most reputable auctioneers, Art institutions and Real Estate of the world - to be represented in Portugal, in the areas of Lisbon, Cascais, Oeiras, Sintra and Alentejo. The main purpose of Porta da Frente Christie’s is to offer a top-notch service to our customers.
The plot of land, with 1.265 sqm, has the garden facing East and a solarium/swimming pool facing West. Four suites, seven bathrooms (two of them outside), two living rooms with fireplace, laundry area, office, central heating and ambient sound in all the rooms, frame the essence of the house’s interior (505 sqm gross construction area).
What cannot be described is the unique view over the Atlantic Ocean.
A few minutes away, on foot, from the beach and integrated in a quiet and privileged area (bicycle paths, abundant vegetation, several beaches, excellent road accesses and close to everything), this house, which dates from 1971, was deeply restored, expanded and modernised a few years ago.
Located in the municipality of Alcobaça, district of Leiria, 130 Km north of Lisbon, this house is part of a region rich in History, close to the caves of the Natural Park of Serras de Aire and Candeeiros and with a reputable gastronomic variety (including the conventual sweets).
The quality of the property and its position over the beach and the sea are undoubtedly exceptional
Porta da Frente Christie’s is a real estate agency that has been operating in the market for more than two decades. Its focus lays on the highest quality houses and developments, not only in the selling market, but also in the renting market. The company was elected by the prestigious brand Christie’s - one of the most reputable auctioneers, Art institutions and Real Estate of the world - to be represented in Portugal, in the areas of Lisbon, Cascais, Oeiras, Sintra and Alentejo. The main purpose of Porta da Frente Christie’s is to offer a top-notch service to our customers.
Contact
House 4 Bedrooms
São Martinho do Porto, Alcobaça, Distrito de Leiria
Used · 325m²
With Garage
rent
2.000 €
Uma bela casa independente em Vende Nova, São Martinho do Porto. 1000 m3 de terreno / 320 m3 de área útil. 4 quartos + 2 salas de estar + sala de jantar + biblioteca + piscina e jardim. Sala de cinema com assentos de ’sala de cinema’ e projetor + sistema de som 7.1. Sala de sol. Cozinha totalmente equipada com 2 geladeiras e freezer horizontal. Vista para o vale. A um minuto de carro da Praia do Salgado e a 5 minutos de carro da baía de São Martinho. O aluguel inclui manutenção de jardineiro e piscina. Móveis básicos podem ser fornecidos gratuitamente. Aluguel por no máximo 3 anos - prazo fixo (sem prorrogação) Disponível a partir de 24 de novembro.
#ref:33609964
#ref:33609964
Contact
House 4 Bedrooms
São Miguel do Rio Torto e Rossio Ao Sul do Tejo, Abrantes, Distrito de Santarém
Used · 242m²
With Garage
buy
200.000 €
Moradia rc com terraço que da acesso ao primeiro andar.
A casa de baixo é composta por 1 cozinha com lareira / 2 quartos / 1 despenca com acesso ao sótão / 1 sala de estar e 1 wc.
A casa de cima é composta com 1 varanda / 1 cozinha / 1 sala / 2 quartos / 1 wc com antecâmera.
A garagem com capacidade para 6 Carros, tem ainda 1 logradouro com furo com 1442 m2 de terreno agrícola.
#ref:33755717
A casa de baixo é composta por 1 cozinha com lareira / 2 quartos / 1 despenca com acesso ao sótão / 1 sala de estar e 1 wc.
A casa de cima é composta com 1 varanda / 1 cozinha / 1 sala / 2 quartos / 1 wc com antecâmera.
A garagem com capacidade para 6 Carros, tem ainda 1 logradouro com furo com 1442 m2 de terreno agrícola.
#ref:33755717
Contact
House 4 Bedrooms
Bombarral e Vale Covo, Distrito de Leiria
Used · 230m²
buy
330.000 €
Are you looking for a house to live in and monetise?
Do you want to buy a ready-to-move-in property with space for your office or studio?
Living 45 minutes from Lisbon?
This could be the house you’re looking for!
With good sun exposure, this villa is located in Vila do Bombarral, is in excellent condition and is ready to move in.
The property has alarm, generous areas, two independent entrances with the potential to live on one floor and rent another.
You also have the possibility to create your workspace in the attic (it already has natural light and a bathroom), or more bedrooms, a playroom or space for the children to play.
The ground floor consists of:
- Kitchen with fireplace and access to wine cellar
- Spacious living room
- Social bathroom with shower base
- Two bedrooms (one suite with bathtub)
- Office room
- Covered barbecue
- Outer storage room
- Paved outdoor space.
The ground floor consists of:
- Kitchen with balcony
- living room with fireplace and stove
- bathroom with bathtub
- Two bedrooms (one suite with shower and balcony)
- Attic access.
The attic consists of:
- Large space, with wood-lined ceiling
- Bathroom
- storage spaces.
In the backyard you will find a space with easy maintenance, where you can park your vehicles and make your garden.
This property has everything you need to be adapted to your needs, has an excellent location and is close to all kinds of commerce and services.
The property is all walled, has an automatic gate, providing privacy and security.
The barbecue is ready to be used and receive your family and friends.
Here you live 5 km from Bacalhôa Buddha Eden (the largest oriental garden in Europe) is about 20 minutes from Óbidos Castle, the beautiful beaches of the Silver Coast and is only 45 minutes from Lisbon.
Don’t miss this opportunity, book your visit now!
Do you want to buy a ready-to-move-in property with space for your office or studio?
Living 45 minutes from Lisbon?
This could be the house you’re looking for!
With good sun exposure, this villa is located in Vila do Bombarral, is in excellent condition and is ready to move in.
The property has alarm, generous areas, two independent entrances with the potential to live on one floor and rent another.
You also have the possibility to create your workspace in the attic (it already has natural light and a bathroom), or more bedrooms, a playroom or space for the children to play.
The ground floor consists of:
- Kitchen with fireplace and access to wine cellar
- Spacious living room
- Social bathroom with shower base
- Two bedrooms (one suite with bathtub)
- Office room
- Covered barbecue
- Outer storage room
- Paved outdoor space.
The ground floor consists of:
- Kitchen with balcony
- living room with fireplace and stove
- bathroom with bathtub
- Two bedrooms (one suite with shower and balcony)
- Attic access.
The attic consists of:
- Large space, with wood-lined ceiling
- Bathroom
- storage spaces.
In the backyard you will find a space with easy maintenance, where you can park your vehicles and make your garden.
This property has everything you need to be adapted to your needs, has an excellent location and is close to all kinds of commerce and services.
The property is all walled, has an automatic gate, providing privacy and security.
The barbecue is ready to be used and receive your family and friends.
Here you live 5 km from Bacalhôa Buddha Eden (the largest oriental garden in Europe) is about 20 minutes from Óbidos Castle, the beautiful beaches of the Silver Coast and is only 45 minutes from Lisbon.
Don’t miss this opportunity, book your visit now!
Contact
House 4 Bedrooms
Santa Eufémia e Boa Vista, Leiria, Distrito de Leiria
New · 202m²
With Garage
buy
430.000 €
Welcome to your new home, a completely new and stunning 4 bedroom villa, spread over 3 floors to offer maximum comfort and functionality.
-On the ground floor you will find a spacious garage, with bathroom, storage room and engine room.
-On the ground floor is dedicated to the social area, having an office, where natural light fills the large spaces, creating a
Ideal environment to enjoy with your family.
-The first floor, houses the 3 spacious bedrooms ensuring privacy and tranquillity for all members of the family, each room is a haven of comfort.
With an intelligent division and well-defined spaces on each floor, this villa offers the best in contemporary lifestyle, where comfort and functionality meet in perfect harmony.
This villa is 45 minutes from the most beautiful beaches of the Silver Coast and 5 minutes from Leiria.
Don’t miss this opportunity, schedule your visit!
-On the ground floor you will find a spacious garage, with bathroom, storage room and engine room.
-On the ground floor is dedicated to the social area, having an office, where natural light fills the large spaces, creating a
Ideal environment to enjoy with your family.
-The first floor, houses the 3 spacious bedrooms ensuring privacy and tranquillity for all members of the family, each room is a haven of comfort.
With an intelligent division and well-defined spaces on each floor, this villa offers the best in contemporary lifestyle, where comfort and functionality meet in perfect harmony.
This villa is 45 minutes from the most beautiful beaches of the Silver Coast and 5 minutes from Leiria.
Don’t miss this opportunity, schedule your visit!
Contact
House 4 Bedrooms Triplex
Nazaré, Distrito de Leiria
Used · 161m²
With Garage
buy
399.000 €
Fantastic 4 bedroom villa located in the renowned area of Calhau, in Nazaré. This property, spread over three floors, offers a comfortable and modern lifestyle, located in a quiet area with good access.
On the ground floor there is a suite and two spacious bedrooms, all with access to a balcony and good sun exposure. In the hall of the bedrooms there is also a spacious bathroom with bathtub and window.
On the ground floor there is a large living room, with fireplace and access to the balcony. The kitchen is fully equipped, it is a space with good sun exposure, and with access to a balcony, ideal for having meals with family or friends. On the same floor there is also a bathroom with shower tray and an office with built-in wardrobe.
On the lower floor there is a guest bedroom, a service bathroom and a storage area, as well as a garage for one car.
Outside the villa you can relax in the patio area and you also don’t have to worry about parking, the street has several places for cars.
Features:
Pre-installation of central heating
Solar Panels
Underfloor heating
Recessed lighting
Stove
Equipped kitchen
Yard
Garage
Distances (by car):
Nazaré Beach - 8min
São Martinho do Porto Beach - 18min
Caldas da Rainha - 28min
Alcobaça - 15min
Leiria - 30min
Lisbon Airport - 1h15m
Porto Airport - 2h10m
On the ground floor there is a suite and two spacious bedrooms, all with access to a balcony and good sun exposure. In the hall of the bedrooms there is also a spacious bathroom with bathtub and window.
On the ground floor there is a large living room, with fireplace and access to the balcony. The kitchen is fully equipped, it is a space with good sun exposure, and with access to a balcony, ideal for having meals with family or friends. On the same floor there is also a bathroom with shower tray and an office with built-in wardrobe.
On the lower floor there is a guest bedroom, a service bathroom and a storage area, as well as a garage for one car.
Outside the villa you can relax in the patio area and you also don’t have to worry about parking, the street has several places for cars.
Features:
Pre-installation of central heating
Solar Panels
Underfloor heating
Recessed lighting
Stove
Equipped kitchen
Yard
Garage
Distances (by car):
Nazaré Beach - 8min
São Martinho do Porto Beach - 18min
Caldas da Rainha - 28min
Alcobaça - 15min
Leiria - 30min
Lisbon Airport - 1h15m
Porto Airport - 2h10m
Contact
House 4 Bedrooms Triplex
Pinheiro, Nossa Senhora da Piedade, Ourém, Distrito de Santarém
Used · 969m²
With Garage
buy
457.000 €
Land with a total of 7283 m2, divided into 2 different numbers:
- House T4+2:
Land area: 1.319 m2
Implantation area: 327.82 m2
Gross construction area: 601.23 m2
Gross dependent area: 288.83 m2
Gross private area: 312.40 m2
- Shed/Annexes:
Land area: 5.964 m2
Building area: 617.64 m2
Construction area: 657.06 m2
Gross private area: 657.06 m2
House comprises:
-4 bedrooms (1 of them with private bathroom) and several storage rooms that can be transformed into bedrooms,
- 5 Bathrooms
- 3 kitchens
- 2 living rooms
-Laundry
-Pantry
- Terrace with 106.78 m2
Shed and outbuildings:
With 2 floors
Villa Amenities:
- Wood or gas central heating,
- Solar panels for water heating,
- Water borehole
- Underground cistern for water harvesting, with a capacity of 50,000 litres
-Wine cellar
-Automatic gates
We have attached the floor plans of the property, so you can see the potential of this villa.
With a breathtaking view of the castles of Ourém and nature.
Location and surroundings:
- 3 min from the city of Ourém where you have all the services
- 4 min from the entrance of the IC9
- 1h15 from Lisbon airport
Schedule your visit and see for yourself the potential of this space.
- House T4+2:
Land area: 1.319 m2
Implantation area: 327.82 m2
Gross construction area: 601.23 m2
Gross dependent area: 288.83 m2
Gross private area: 312.40 m2
- Shed/Annexes:
Land area: 5.964 m2
Building area: 617.64 m2
Construction area: 657.06 m2
Gross private area: 657.06 m2
House comprises:
-4 bedrooms (1 of them with private bathroom) and several storage rooms that can be transformed into bedrooms,
- 5 Bathrooms
- 3 kitchens
- 2 living rooms
-Laundry
-Pantry
- Terrace with 106.78 m2
Shed and outbuildings:
With 2 floors
Villa Amenities:
- Wood or gas central heating,
- Solar panels for water heating,
- Water borehole
- Underground cistern for water harvesting, with a capacity of 50,000 litres
-Wine cellar
-Automatic gates
We have attached the floor plans of the property, so you can see the potential of this villa.
With a breathtaking view of the castles of Ourém and nature.
Location and surroundings:
- 3 min from the city of Ourém where you have all the services
- 4 min from the entrance of the IC9
- 1h15 from Lisbon airport
Schedule your visit and see for yourself the potential of this space.
Contact
House 4 Bedrooms
Castanheira de Pêra e Coentral, Distrito de Leiria
Used · 290m²
With Garage
buy
329.900 €
Seja bem-vindo a esta deslumbrante moradia térrea, onde o conforto e elegância se encontram harmoniosamente. Esta moradia de tipologia T4 apresenta uma série de características excecionais, incluindo uma fantástica piscina e um espaço generoso, ideal para criar memórias duradouras com a sua família e amigos.
Características Principais:
Hall de Entrada Generoso: Ao entrar nesta moradia, será recebido por um hall de entrada espaçoso e convidativo, equipado com um roupeiro de portas de correr, proporcionando um espaço prático e organizado desde o momento em que entra pela porta.
Cozinha Totalmente Equipada: A cozinha desta moradia é um verdadeiro sonho para os entusiastas da culinária, apresentando uma gama completa de eletrodomésticos encastrados, incluindo máquina de lavar loiça, forno, micro-ondas, placa de indução elétrica, exaustor e um frigorífico americano de última geração.
Espaço de Convívio Excecional: A área de estar e sala de jantar é um verdadeiro ponto focal desta casa, com um recuperador de calor industrial a lenha, perfeito para criar um ambiente acolhedor nos meses mais frios. As grandes janelas envidraçadas oferecem vistas deslumbrantes para o jardim da piscina, proporcionando uma sensação de harmonia entre o interior e o exterior.
Salão de Jogos: Para os momentos de lazer, desfrute de um salão de jogos com mesa de bilhar, rodeado por armários e prateleiras com grande capacidade de arrumação, proporcionando entretenimento sem fim para toda a família.
Zona Privada: A moradia inclui uma zona íntima com uma suíte, dois quartos com roupeiros embutidos e uma suíte master com closet em U e casa de banho completa. Todas as suites e quartos têm acesso direto ao exterior, proporcionando vistas deslumbrantes para a piscina.
Exterior e Comodidades:
Área Exterior Completa: O exterior da moradia é verdadeiramente impressionante, com toda a propriedade murada e vedada para privacidade e segurança. Desfrute de uma piscina deslumbrante rodeada por piso cerâmico e jardins bem cuidados, perfeitos para momentos de lazer ao ar livre.
Garagem Ampla: A moradia inclui uma garagem espaçosa com espaço para dois carros e arrumos adicionais, oferecendo praticidade e conveniência para a sua vida diária.
Outras Comodidades: A propriedade inclui ainda uma churrasqueira coberta, casa das máquinas de apoio à piscina, arrumos para lenha, furo para rega automática dos jardins, painéis solares para águas quentes e pré-instalação de aquecimento central.
Esta moradia oferece um estilo de vida verdadeiramente excecional, onde cada detalhe foi cuidadosamente considerado para garantir o máximo de conforto e comodidade. Não perca a oportunidade de adquirir esta casa. Marque uma visita hoje mesmo e descubra a sua futura casa!
Características Principais:
Hall de Entrada Generoso: Ao entrar nesta moradia, será recebido por um hall de entrada espaçoso e convidativo, equipado com um roupeiro de portas de correr, proporcionando um espaço prático e organizado desde o momento em que entra pela porta.
Cozinha Totalmente Equipada: A cozinha desta moradia é um verdadeiro sonho para os entusiastas da culinária, apresentando uma gama completa de eletrodomésticos encastrados, incluindo máquina de lavar loiça, forno, micro-ondas, placa de indução elétrica, exaustor e um frigorífico americano de última geração.
Espaço de Convívio Excecional: A área de estar e sala de jantar é um verdadeiro ponto focal desta casa, com um recuperador de calor industrial a lenha, perfeito para criar um ambiente acolhedor nos meses mais frios. As grandes janelas envidraçadas oferecem vistas deslumbrantes para o jardim da piscina, proporcionando uma sensação de harmonia entre o interior e o exterior.
Salão de Jogos: Para os momentos de lazer, desfrute de um salão de jogos com mesa de bilhar, rodeado por armários e prateleiras com grande capacidade de arrumação, proporcionando entretenimento sem fim para toda a família.
Zona Privada: A moradia inclui uma zona íntima com uma suíte, dois quartos com roupeiros embutidos e uma suíte master com closet em U e casa de banho completa. Todas as suites e quartos têm acesso direto ao exterior, proporcionando vistas deslumbrantes para a piscina.
Exterior e Comodidades:
Área Exterior Completa: O exterior da moradia é verdadeiramente impressionante, com toda a propriedade murada e vedada para privacidade e segurança. Desfrute de uma piscina deslumbrante rodeada por piso cerâmico e jardins bem cuidados, perfeitos para momentos de lazer ao ar livre.
Garagem Ampla: A moradia inclui uma garagem espaçosa com espaço para dois carros e arrumos adicionais, oferecendo praticidade e conveniência para a sua vida diária.
Outras Comodidades: A propriedade inclui ainda uma churrasqueira coberta, casa das máquinas de apoio à piscina, arrumos para lenha, furo para rega automática dos jardins, painéis solares para águas quentes e pré-instalação de aquecimento central.
Esta moradia oferece um estilo de vida verdadeiramente excecional, onde cada detalhe foi cuidadosamente considerado para garantir o máximo de conforto e comodidade. Não perca a oportunidade de adquirir esta casa. Marque uma visita hoje mesmo e descubra a sua futura casa!
Contact
House 4 Bedrooms Duplex
Tornada e Salir do Porto, Caldas da Rainha, Distrito de Leiria
Used · 461m²
With Garage
buy
640.000 €
Villa T4 / 4 suites; lounge; kitchen; 6 bathrooms in total and garage for 6 cars; Year built : 2011; Total construction area: 461m2; Habitation area: 238 m2; Total plot area: 1,600 m2; Energy Certification: C
Features: High-quality finishing’s, ceramic parquet flooring, Hot water boiler, heated floors in all rooms with individual thermostats, fireplace with heat recovery system in the lounge, central vacuum system, LED lights, ambient sound system, double-glazed windows with solar protection, electric shutters, video-entry system, automatic garage door, good south-west solar orientation.
Features: High-quality finishing’s, ceramic parquet flooring, Hot water boiler, heated floors in all rooms with individual thermostats, fireplace with heat recovery system in the lounge, central vacuum system, LED lights, ambient sound system, double-glazed windows with solar protection, electric shutters, video-entry system, automatic garage door, good south-west solar orientation.
Contact
House 4 Bedrooms Duplex
Almoster, Santarém, Distrito de Santarém
Used · 300m²
With Garage
buy
695.000 €
Excelente oportunidade! Esta moradia independente está localizada em uma área privilegiada, com acesso rápido à A1 em apenas 3 minutos e a apenas 35 minutos de Lisboa. Além disso, está a apenas 5 minutos de Santarém, proporcionando uma localização conveniente e central.
Com uma ótima exposição solar, esta moradia possui um lote de terreno com incríveis 7.000m², oferecendo espaço e privacidade para desfrutar da tranquilidade do campo. O jardim possui canteiros para flores, criando um ambiente acolhedor e encantador. Além disso, há um bosque com sobreiros, proporcionando uma atmosfera natural e relaxante.
O acesso à propriedade é facilitado por um portão automático, garantindo privacidade e segurança. A garagem, com automatismo, oferece espaço para estacionar com comodidade. Além disso, há uma escadaria de acesso à zona de arrumos, facilitando a organização e o armazenamento.
A moradia é composta por 4 quartos, sendo uma suíte com closet e casa de banho com luz natural e banheira, e outra suíte com roupeiro e casa de banho com luz natural e banheira. Há também um escritório, ideal para trabalhar em casa. A sala de estar possui uma lareira e um recuperador de calor, proporcionando um ambiente acolhedor e confortável. A sala de jantar é perfeita para receber amigos e familiares.
A cozinha está equipada com placa, forno, exaustor e possui uma porta de acesso ao logradouro, alpendre e tertúlia, permitindo desfrutar das refeições ao ar livre. Há também uma despensa com luz natural, oferecendo espaço adicional de armazenamento.
Com uma área bruta de 300m², esta moradia oferece amplo espaço para viver confortavelmente. Além disso, possui uma varanda e um terraço, onde é possível desfrutar da vista panorâmica e relaxar ao ar livre.
Esta moradia está em segunda mão, mas em bom estado de conservação. Possui armários embutidos, proporcionando espaço de armazenamento adicional. Além disso, há uma arrecadação e um lugar de garagem, garantindo espaço para guardar pertences e estacionar com comodidade.
Não perca esta oportunidade de adquirir uma moradia independente com todas essas características! Entre em contato connosco para mais informações e marque uma visita.
Excellent opportunity! This independent villa is located in a privileged area, with quick access to the A1 in just 3 minutes and just 35 minutes from Lisbon. Furthermore, it is just 5 minutes from Santarém, providing a convenient and central location.
With great sun exposure, this villa has a plot of land measuring an incredible 7,000m², offering space and privacy to enjoy the tranquility of the countryside. The garden has flower beds, creating a welcoming and charming atmosphere. Furthermore, there is a forest with cork oaks, providing a natural and relaxing atmosphere.
Access to the property is facilitated by an automatic gate, ensuring practicality and safety. The garage, with automation, offers space to park comfortably. Furthermore, there is a staircase leading to the storage area, facilitating organization and storage.
The villa consists of 4 bedrooms, one suite with dressing room and bathroom with natural light and bathtub, and another suite with wardrobe and bathroom with natural light and bathtub. There is also an office, ideal for working from home. The living room has a fireplace and a stove, providing a cozy and comfortable environment. The dining room is perfect for entertaining friends and family.
The kitchen is equipped with a hob, oven, extractor fan and has a door leading to the patio, porch and gathering, allowing you to enjoy meals outdoors. There is also a pantry with natural light, offering additional storage space.
With a gross area of 300m², this villa offers ample space to live comfortably. In addition, it has a balcony and a terrace, where you can enjoy the panoramic view and relax outdoors.
This house is second hand, but in good condition. It has built-in cabinets, providing additional storage space. In addition, there is a storage room and a parking space, ensuring space to store belongings and park comfortably.
Don’t miss this opportunity to purchase an independent house with all these features! Contact us for more information and schedule a visit.
Com uma ótima exposição solar, esta moradia possui um lote de terreno com incríveis 7.000m², oferecendo espaço e privacidade para desfrutar da tranquilidade do campo. O jardim possui canteiros para flores, criando um ambiente acolhedor e encantador. Além disso, há um bosque com sobreiros, proporcionando uma atmosfera natural e relaxante.
O acesso à propriedade é facilitado por um portão automático, garantindo privacidade e segurança. A garagem, com automatismo, oferece espaço para estacionar com comodidade. Além disso, há uma escadaria de acesso à zona de arrumos, facilitando a organização e o armazenamento.
A moradia é composta por 4 quartos, sendo uma suíte com closet e casa de banho com luz natural e banheira, e outra suíte com roupeiro e casa de banho com luz natural e banheira. Há também um escritório, ideal para trabalhar em casa. A sala de estar possui uma lareira e um recuperador de calor, proporcionando um ambiente acolhedor e confortável. A sala de jantar é perfeita para receber amigos e familiares.
A cozinha está equipada com placa, forno, exaustor e possui uma porta de acesso ao logradouro, alpendre e tertúlia, permitindo desfrutar das refeições ao ar livre. Há também uma despensa com luz natural, oferecendo espaço adicional de armazenamento.
Com uma área bruta de 300m², esta moradia oferece amplo espaço para viver confortavelmente. Além disso, possui uma varanda e um terraço, onde é possível desfrutar da vista panorâmica e relaxar ao ar livre.
Esta moradia está em segunda mão, mas em bom estado de conservação. Possui armários embutidos, proporcionando espaço de armazenamento adicional. Além disso, há uma arrecadação e um lugar de garagem, garantindo espaço para guardar pertences e estacionar com comodidade.
Não perca esta oportunidade de adquirir uma moradia independente com todas essas características! Entre em contato connosco para mais informações e marque uma visita.
Excellent opportunity! This independent villa is located in a privileged area, with quick access to the A1 in just 3 minutes and just 35 minutes from Lisbon. Furthermore, it is just 5 minutes from Santarém, providing a convenient and central location.
With great sun exposure, this villa has a plot of land measuring an incredible 7,000m², offering space and privacy to enjoy the tranquility of the countryside. The garden has flower beds, creating a welcoming and charming atmosphere. Furthermore, there is a forest with cork oaks, providing a natural and relaxing atmosphere.
Access to the property is facilitated by an automatic gate, ensuring practicality and safety. The garage, with automation, offers space to park comfortably. Furthermore, there is a staircase leading to the storage area, facilitating organization and storage.
The villa consists of 4 bedrooms, one suite with dressing room and bathroom with natural light and bathtub, and another suite with wardrobe and bathroom with natural light and bathtub. There is also an office, ideal for working from home. The living room has a fireplace and a stove, providing a cozy and comfortable environment. The dining room is perfect for entertaining friends and family.
The kitchen is equipped with a hob, oven, extractor fan and has a door leading to the patio, porch and gathering, allowing you to enjoy meals outdoors. There is also a pantry with natural light, offering additional storage space.
With a gross area of 300m², this villa offers ample space to live comfortably. In addition, it has a balcony and a terrace, where you can enjoy the panoramic view and relax outdoors.
This house is second hand, but in good condition. It has built-in cabinets, providing additional storage space. In addition, there is a storage room and a parking space, ensuring space to store belongings and park comfortably.
Don’t miss this opportunity to purchase an independent house with all these features! Contact us for more information and schedule a visit.
Contact
House 4 Bedrooms
Usseira, Óbidos, Distrito de Leiria
Used · 366m²
With Garage
buy
479.000 €
Moradia T4+1 com piscina, anexo, armazém e terreno de 12.400m2.
Localizada em zona de campo a 2 passos da Vila de Óbidos e a 10 minutos da cidade de Caldas da Rainha.
Imóvel composto por áreas bastante generosas e excelente exposição solar.
No R/c o imóvel dispõe de hall de entrada, sala ampla e com zona de refeições, cozinha equipada e com lavandaria/dispensa, wc de serviço e hall com escadas de acesso ao 1º andar onde dispõe de 4 quartos com roupeiros embutidos (um dos quais suite) e 2 wc´s completos. Dispõe ainda de acesso direto a sótão através de alçapão.
No exterior usufrui de amplo espaço de logradouro e maravilhosa zona com piscina, assim como um anexo com casa de banho onde pode fazer os seus convívios ou eventualmente transformar o anexo num alojamento local e retirar dai as suas mais valias.
Imóvel dispõe também de um excelente armazém com ótima dimensão.
Localizada em zona de campo a 2 passos da Vila de Óbidos e a 10 minutos da cidade de Caldas da Rainha.
Imóvel composto por áreas bastante generosas e excelente exposição solar.
No R/c o imóvel dispõe de hall de entrada, sala ampla e com zona de refeições, cozinha equipada e com lavandaria/dispensa, wc de serviço e hall com escadas de acesso ao 1º andar onde dispõe de 4 quartos com roupeiros embutidos (um dos quais suite) e 2 wc´s completos. Dispõe ainda de acesso direto a sótão através de alçapão.
No exterior usufrui de amplo espaço de logradouro e maravilhosa zona com piscina, assim como um anexo com casa de banho onde pode fazer os seus convívios ou eventualmente transformar o anexo num alojamento local e retirar dai as suas mais valias.
Imóvel dispõe também de um excelente armazém com ótima dimensão.
Contact
House 4 Bedrooms +1 Duplex
Alvaiázere, Distrito de Leiria
Used · 300m²
With Swimming Pool
buy
420.000 €
This contemporary 4+1 bedroom, 4-bathroom home offers stunning views over the Central Portugal countryside and will include a swimming pool, set on 3 hectares freehold land.
The land is set within an amazing natural landscape and location for the lovers of the nature, and has approximately 300 Olive trees, and many natural terraces within the property. You have a 360-degree views of the surrounding countryside from the top of the hill.
On the ground floor, the property has a large entrance hall and an open-plan kitchen/lounge/diner, and three bedrooms, one of which is en-suite, plus another full bathroom and a separate W.C.
Also on the ground floor is another large room, designed to be a further bedroom and office / workshop.
The ground-floor bedrooms have built-in wardrobes, and the main en-suite has a large walk-in closet.
From all the bedrooms you enjoy beautiful views, due to the house design the bedrooms are separate to the main living area.
Off the kitchen is a utility room and a sizeable hidden larder. There is also a door from the kitchen to the outside, and the garden area is accessible from all the ground floor doors.
On the first floor you can find a huge lounge area, a bedroom, and a bathroom. The roof terrace is about 100m2 and invites to relax, and can be used as yoga or gym area, or for other type of activities.
Property description:
Ground Floor;
Entrance hall
Open plan large kitchen / living room / diner
Three bedrooms, one en-suite with a walk-in wardrobe.
Bathroom with bath shower and two wash basins between the two other bedrooms.
W.C.
Utility room
5th bedroom or workshop / office space, that you can access directly from the entrance hall and could be used as an office without having to enter the main property.
First Floor;
Large lounge / gym / office area
Double bedroom
Bathroom with shower
Large exterior terrace
Note:
A project for a campsite with tourist cabins is ongoing. The full plans for this project will come with the property.
Important features:
All the floors are polished concrete, giving this unique property an extra touch and feel.
Calcadas (cobbles) will be added to the immediate area surrounding the property, linking it to the 8x4 swimming pool.
The villa is highly insulated and requires very low heating and cooling. It’s also equipped with mechanical ventilation; heat recovery system; the windows are also high-quality silver-impregnated double glazing. The property will be a class A+ energy rating once finished.
Bore hole; Solar panels; Swimming pool.
The land is set within an amazing natural landscape and location for the lovers of the nature, and has approximately 300 Olive trees, and many natural terraces within the property. You have a 360-degree views of the surrounding countryside from the top of the hill.
On the ground floor, the property has a large entrance hall and an open-plan kitchen/lounge/diner, and three bedrooms, one of which is en-suite, plus another full bathroom and a separate W.C.
Also on the ground floor is another large room, designed to be a further bedroom and office / workshop.
The ground-floor bedrooms have built-in wardrobes, and the main en-suite has a large walk-in closet.
From all the bedrooms you enjoy beautiful views, due to the house design the bedrooms are separate to the main living area.
Off the kitchen is a utility room and a sizeable hidden larder. There is also a door from the kitchen to the outside, and the garden area is accessible from all the ground floor doors.
On the first floor you can find a huge lounge area, a bedroom, and a bathroom. The roof terrace is about 100m2 and invites to relax, and can be used as yoga or gym area, or for other type of activities.
Property description:
Ground Floor;
Entrance hall
Open plan large kitchen / living room / diner
Three bedrooms, one en-suite with a walk-in wardrobe.
Bathroom with bath shower and two wash basins between the two other bedrooms.
W.C.
Utility room
5th bedroom or workshop / office space, that you can access directly from the entrance hall and could be used as an office without having to enter the main property.
First Floor;
Large lounge / gym / office area
Double bedroom
Bathroom with shower
Large exterior terrace
Note:
A project for a campsite with tourist cabins is ongoing. The full plans for this project will come with the property.
Important features:
All the floors are polished concrete, giving this unique property an extra touch and feel.
Calcadas (cobbles) will be added to the immediate area surrounding the property, linking it to the 8x4 swimming pool.
The villa is highly insulated and requires very low heating and cooling. It’s also equipped with mechanical ventilation; heat recovery system; the windows are also high-quality silver-impregnated double glazing. The property will be a class A+ energy rating once finished.
Bore hole; Solar panels; Swimming pool.
Contact
House 4 Bedrooms +1 Duplex
Romeira e Várzea, Santarém, Distrito de Santarém
Used · 281m²
With Swimming Pool
buy
394.000 €
Magnificent detached 4 bedroom villa, situated on a plot of 4320m² in Santarém. It offers the perfect balance between tranquillity and convenience. Just 15 minutes from the city and 30 minutes from Lisbon, you will be close to everything you need, but with the privacy you want.
Features of this unique property:
- Generous spaces: 4 bedrooms, 1 suite, living room with double height ceilings and fireplace, equipped kitchen, private pool and much more.
- Exuberant nature: enjoy a large plot of land with fruit trees, swimming pool and leisure area, ideal for relaxing family moments.
- Comfort and modernity: air conditioning in all environments, alarm system, electric gate and good quality finishes.
- Privileged location: close to Santarém and with easy access to Lisbon, combining the tranquillity of the countryside with the convenience of the city.
- Stunning views: Enjoy the sunset in a unique setting, with panoramic views of the region.
This is the opportunity to acquire the home of your dreams!
Key features:
- Total land area: 4320m²
- Private pool
- 4 bedrooms, 1 of which is a suite
- Living room with fireplace
- Equipped kitchen
-Air conditioning
- Alarm system
- Electric gate
- Panoramic views
Don’t miss this unique chance! Schedule your visit now and fall in love with this property!
We are available to help you obtain your Mortgage, we are Tied Credit Intermediaries, registered with the Bank of Portugal under number 0002867.
We provide a follow-up service before and after your deed.
Book your visit!
Features of this unique property:
- Generous spaces: 4 bedrooms, 1 suite, living room with double height ceilings and fireplace, equipped kitchen, private pool and much more.
- Exuberant nature: enjoy a large plot of land with fruit trees, swimming pool and leisure area, ideal for relaxing family moments.
- Comfort and modernity: air conditioning in all environments, alarm system, electric gate and good quality finishes.
- Privileged location: close to Santarém and with easy access to Lisbon, combining the tranquillity of the countryside with the convenience of the city.
- Stunning views: Enjoy the sunset in a unique setting, with panoramic views of the region.
This is the opportunity to acquire the home of your dreams!
Key features:
- Total land area: 4320m²
- Private pool
- 4 bedrooms, 1 of which is a suite
- Living room with fireplace
- Equipped kitchen
-Air conditioning
- Alarm system
- Electric gate
- Panoramic views
Don’t miss this unique chance! Schedule your visit now and fall in love with this property!
We are available to help you obtain your Mortgage, we are Tied Credit Intermediaries, registered with the Bank of Portugal under number 0002867.
We provide a follow-up service before and after your deed.
Book your visit!
Contact
Detached House 4 Bedrooms
Nossa Senhora do Pópulo, Coto e São Gregório, Caldas da Rainha, Distrito de Leiria
Under construction · 139m²
With Garage
buy
535.000 €
Are you looking to live close to the city, but in total comfort?
Do you need a spacious villa?
Then you’ve found your dream home!
This detached 4 bedroom villa is located in the municipality of Caldas da Rainha, with great sun exposure and set in a plot of 1964m². Here you can enjoy a single storey villa, with swimming pool, barbecue, garage for your cars and also indoor parking to invite friends and family for a good swim or get-togethers.
With contemporary architecture, it is a villa with excellent areas, on a plot that also has a water mine and fruit trees, in addition to the area that is designed for leisure.
It consists of:
- entrance hall with wardrobe
- Living room and kitchen with island, in open space, with 50m²
- Bedroom hall
- two bedrooms with built-in wardrobes and a common balcony with 9.50m²
- Full bathroom
- a suite with 21.45m², full private bathroom and hall with large wardrobe
- an office/bedroom with 12.75m² and a full private bathroom of 3.90m²
- balcony with stairs to access the outside/garage
- Garage with 51.40m²
- storage at the garage level with 11.25m²
- deck with 72.35m²
- Swimming pool 7 x 4 m
-barbecue
Features and equipment:
- Exterior insulation in hood;
- Flat roof, waterproofed and covered with white pebble;
- Thermal insulation 8cm;
- PVC frames with thermal break and double glazing;
- Electric blinds;
- False ceilings in plasterboard with built-in projectors;
- Sanitary ware Toilet, Grohe taps, shower trays built into the floor with glass protections and furniture with mirror;
- Fully equipped kitchen with extractor fan, ceramic hob, oven, microwave, dishwasher and refrigerator, with natural stone countertops;
- Water heating with solar panels;
-Air conditioning;
- VMC system (controlled mechanical ventilation);
- Automatic entrance gate and gate with electric lock.
This house has large double glazed windows and a tilting system, which give the rooms plenty of natural light and direct access to the fantastic deck.
From the lower floor where the garage and storage are located, you can take advantage of numerous ideas such as a room for socialising/parties, laundry, among others.
You can also choose some finishes that you like best for your home within the stipulated budget.
It is 15 minutes from Caldas da Rainha, 20 minutes from the village of Óbidos, close to the beaches of the West Zone and 1 hour from Lisbon.
Don’t miss this unique opportunity!
Do you need a spacious villa?
Then you’ve found your dream home!
This detached 4 bedroom villa is located in the municipality of Caldas da Rainha, with great sun exposure and set in a plot of 1964m². Here you can enjoy a single storey villa, with swimming pool, barbecue, garage for your cars and also indoor parking to invite friends and family for a good swim or get-togethers.
With contemporary architecture, it is a villa with excellent areas, on a plot that also has a water mine and fruit trees, in addition to the area that is designed for leisure.
It consists of:
- entrance hall with wardrobe
- Living room and kitchen with island, in open space, with 50m²
- Bedroom hall
- two bedrooms with built-in wardrobes and a common balcony with 9.50m²
- Full bathroom
- a suite with 21.45m², full private bathroom and hall with large wardrobe
- an office/bedroom with 12.75m² and a full private bathroom of 3.90m²
- balcony with stairs to access the outside/garage
- Garage with 51.40m²
- storage at the garage level with 11.25m²
- deck with 72.35m²
- Swimming pool 7 x 4 m
-barbecue
Features and equipment:
- Exterior insulation in hood;
- Flat roof, waterproofed and covered with white pebble;
- Thermal insulation 8cm;
- PVC frames with thermal break and double glazing;
- Electric blinds;
- False ceilings in plasterboard with built-in projectors;
- Sanitary ware Toilet, Grohe taps, shower trays built into the floor with glass protections and furniture with mirror;
- Fully equipped kitchen with extractor fan, ceramic hob, oven, microwave, dishwasher and refrigerator, with natural stone countertops;
- Water heating with solar panels;
-Air conditioning;
- VMC system (controlled mechanical ventilation);
- Automatic entrance gate and gate with electric lock.
This house has large double glazed windows and a tilting system, which give the rooms plenty of natural light and direct access to the fantastic deck.
From the lower floor where the garage and storage are located, you can take advantage of numerous ideas such as a room for socialising/parties, laundry, among others.
You can also choose some finishes that you like best for your home within the stipulated budget.
It is 15 minutes from Caldas da Rainha, 20 minutes from the village of Óbidos, close to the beaches of the West Zone and 1 hour from Lisbon.
Don’t miss this unique opportunity!
Contact
House 4 Bedrooms
Parceiros, Parceiros e Azoia, Leiria, Distrito de Leiria
Used · 192m²
With Garage
rent
1.950 €
Semi-detached house on one side typology T4 with swimming pool, in Pernelhas, Leiria.
Pre-installations of air conditioning, central vacuum and central heating
Electric blinds
Large walled plot where you can find a 7m x 4m swimming pool, surrounded by the garden.
Close to Leiria with very good access to the city and the A8, A1 and A19.
Ground floor:
Living room, with stove (33 m2)
Fully equipped kitchen (16.50 m2)
Suite with dressing room (17.50 m2)
Office/Bedroom (9 m2)
Social bathroom with shower base
Terrace with barbecue, wood-burning oven and washbasin
Floor 1:
2 Bedrooms (20 m2, 12 m2)
Closet
Balcony
Full bathroom with shower and jetted tub
Basement:
Garage with 144 m2 with automatic gate, storage room and bathroom with shower base
Book your visit with us
Pre-installations of air conditioning, central vacuum and central heating
Electric blinds
Large walled plot where you can find a 7m x 4m swimming pool, surrounded by the garden.
Close to Leiria with very good access to the city and the A8, A1 and A19.
Ground floor:
Living room, with stove (33 m2)
Fully equipped kitchen (16.50 m2)
Suite with dressing room (17.50 m2)
Office/Bedroom (9 m2)
Social bathroom with shower base
Terrace with barbecue, wood-burning oven and washbasin
Floor 1:
2 Bedrooms (20 m2, 12 m2)
Closet
Balcony
Full bathroom with shower and jetted tub
Basement:
Garage with 144 m2 with automatic gate, storage room and bathroom with shower base
Book your visit with us
Contact
See more Houses in Distrito de Leiria and Santarém
Bedrooms
Zones
Can’t find the property you’re looking for?





