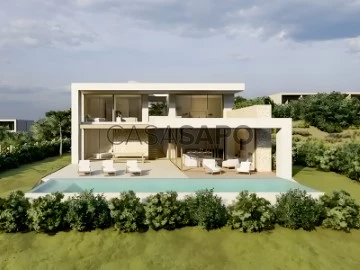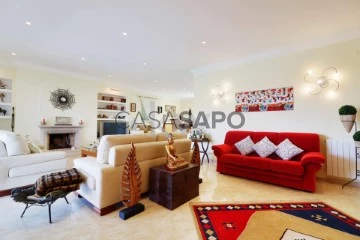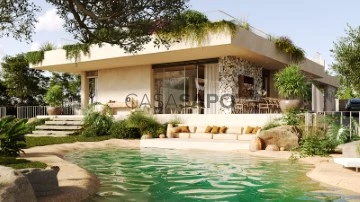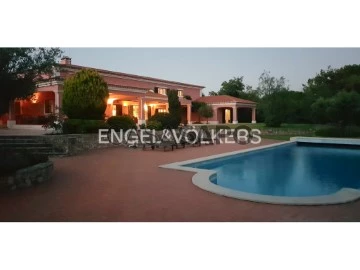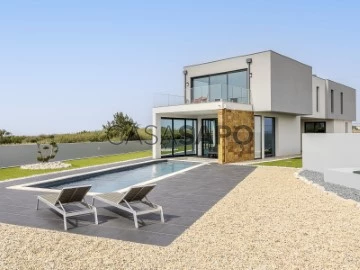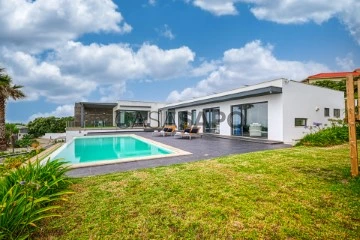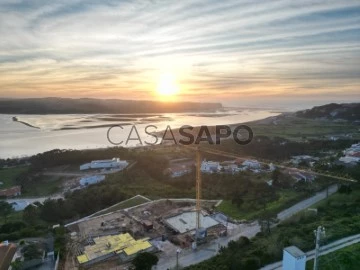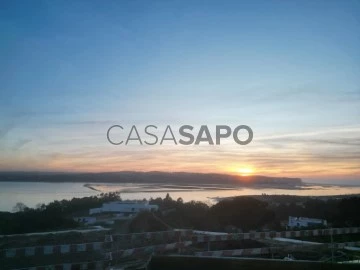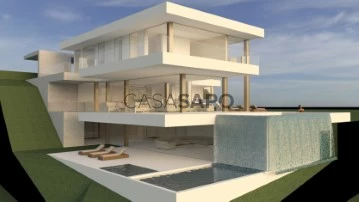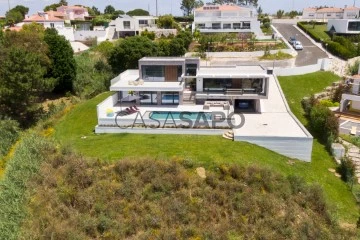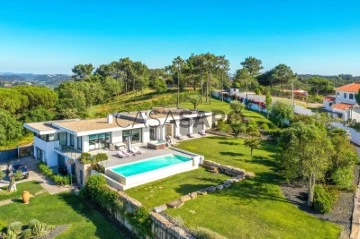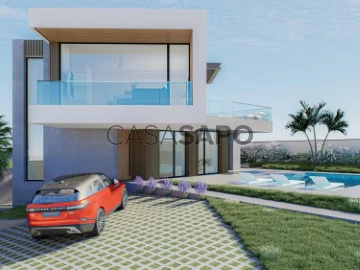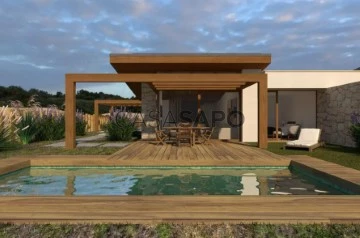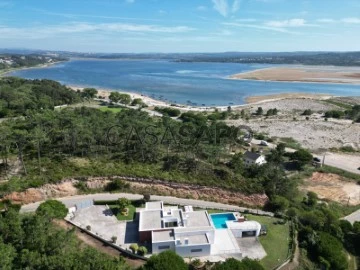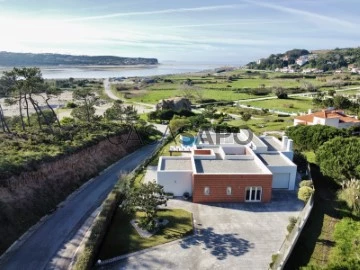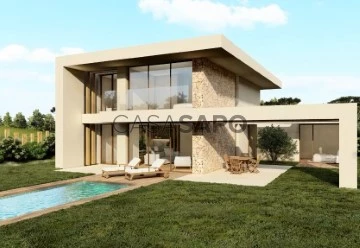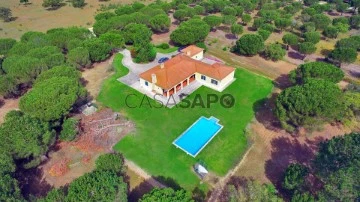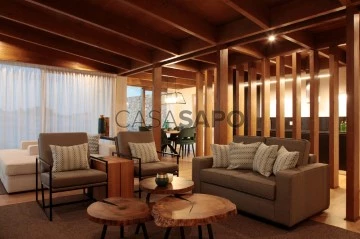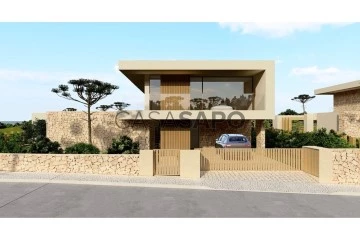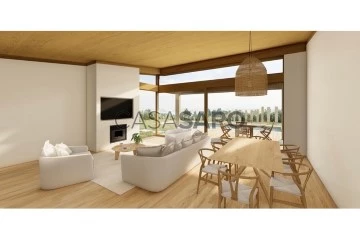Houses
4
Price
More filters
1,417 Houses 4 Bedrooms higher price, in Distrito de Leiria and Santarém
Order by
Higher price
House 4 Bedrooms
Vau, Óbidos, Distrito de Leiria
New · 300m²
With Garage
buy
3.200.000 €
(ref:C (telefone) Magnífica moradia com Salão, Cozinha, 4 quartos, 4 WC, Garagem, Piscina infinita e Jardim, no empreendimento West Cliffs, no Vau, Óbidos, Portugal.
O lote oferece uma vista deslumbrante, sendo uma das frentes directamente para o campo de golfe (buraco 17).
A moradia disponibiliza 360 m2 de área bruta de construção e está implantada num lote com 1.279 m2.
Todos os materiais, acabamentos e equipamentos são de luxo e de primeira qualidade.
Finalização da obra prevista para Outubro de 2025.
Possibilidade de consulta ao Projecto e Mapa de Acabamentos em execução.
Visitas apenas com marcação prévia.
Algumas marcas dos materiais em instalação: madeiras Lunawood, microcimento Richimi, superfícies Dekton, equipamentos Schock, torneiras Hans Grohe, lareira Ambinigma, acabamento de paredes Kalkpaint, cerâmicos Margrés, WC Water Evolution, entre outros.
Fale comigo, agende uma Visita, faça a sua Proposta.
O lote oferece uma vista deslumbrante, sendo uma das frentes directamente para o campo de golfe (buraco 17).
A moradia disponibiliza 360 m2 de área bruta de construção e está implantada num lote com 1.279 m2.
Todos os materiais, acabamentos e equipamentos são de luxo e de primeira qualidade.
Finalização da obra prevista para Outubro de 2025.
Possibilidade de consulta ao Projecto e Mapa de Acabamentos em execução.
Visitas apenas com marcação prévia.
Algumas marcas dos materiais em instalação: madeiras Lunawood, microcimento Richimi, superfícies Dekton, equipamentos Schock, torneiras Hans Grohe, lareira Ambinigma, acabamento de paredes Kalkpaint, cerâmicos Margrés, WC Water Evolution, entre outros.
Fale comigo, agende uma Visita, faça a sua Proposta.
Contact
House 4 Bedrooms
A dos Negros, Óbidos, Distrito de Leiria
Under construction · 835m²
buy
2.970.000 €
The true luxury is measured by the incredibly wide space of the rooms of this house, the breathtaking view over the reservoir of Óbidos, with an excellent sun exposure and the interior luminosity that provides a feeling of perfect harmony with the surrounding nature.
A unique opportunity located in one of the most beautiful settings of Portugal, the historic and charming village of Óbidos that is distant from the capital - Lisbon only 50 minutes.The house was thought to detail and designed in order to ensure maximum comfort and functionality.
The ground floor flows with the concept of open space from the kitchen to the living room and to the pool and spa area in its essence, making a total of 300 m2 of living space. Making this the ideal space for both family and friends. On the ground floor next to the kitchen, we have 3 autonomous spaces designed for; barbecue, technical area and pantry that provides all the necessary functionality (46m2). And also a suite (22m2) and a service bathroom.
On the top floor we have 3 very spacious suites with closet, and a terrace of 100m2 with sun exposure south / west where the jacuzzi is located.
Master Suite with 80 m2 and terrace, Suite 2 with 79 m2 and fireplace, and Suite 3 with 59m2.
The whole outdoor area has very large terraces, with very nice living areas with a garden fireplace to enjoy the panoramic view that the house offers.
The villa is in the final stages of construction.
All interior finishes and equipment can still be chosen.
If this is the house, you are looking for do not hesitate to make an appointment or to request more information.
Property Features:
Garage 63m2
4 suites
Indoor heated pool
Jacuzzi on the upper terrace
Possibility of elevator placement
Outdoor fireplace
Spa area
Finishes of the customer’s choice
#ref: 97767
A unique opportunity located in one of the most beautiful settings of Portugal, the historic and charming village of Óbidos that is distant from the capital - Lisbon only 50 minutes.The house was thought to detail and designed in order to ensure maximum comfort and functionality.
The ground floor flows with the concept of open space from the kitchen to the living room and to the pool and spa area in its essence, making a total of 300 m2 of living space. Making this the ideal space for both family and friends. On the ground floor next to the kitchen, we have 3 autonomous spaces designed for; barbecue, technical area and pantry that provides all the necessary functionality (46m2). And also a suite (22m2) and a service bathroom.
On the top floor we have 3 very spacious suites with closet, and a terrace of 100m2 with sun exposure south / west where the jacuzzi is located.
Master Suite with 80 m2 and terrace, Suite 2 with 79 m2 and fireplace, and Suite 3 with 59m2.
The whole outdoor area has very large terraces, with very nice living areas with a garden fireplace to enjoy the panoramic view that the house offers.
The villa is in the final stages of construction.
All interior finishes and equipment can still be chosen.
If this is the house, you are looking for do not hesitate to make an appointment or to request more information.
Property Features:
Garage 63m2
4 suites
Indoor heated pool
Jacuzzi on the upper terrace
Possibility of elevator placement
Outdoor fireplace
Spa area
Finishes of the customer’s choice
#ref: 97767
Contact
House 4 Bedrooms
Vau, Óbidos, Distrito de Leiria
Under construction · 296m²
With Garage
buy
2.800.000 €
Under construction 4 bedroom villa with 296 sqm of gross construction area, swimming pool, and four parking spaces, located in the West Cliffs Resort in Óbidos. The villa, spread over two floors, features a spacious ground floor living room with 58 sqm and bay windows that allow plenty of natural light and integration with the outdoor area of the property. It includes a fully equipped kitchen, a guest bathroom, a laundry room, and a suite with built-in wardrobes and direct access to the terrace, garden, and swimming pool.
On the first floor, there are two suites with wardrobes, both with access to a terrace, and a master suite with 24 sqm, a walk-in closet, and an unobstructed view terrace.
West Cliffs Resort is located on the Silver Coast, just 1 hour from Lisbon airport. Each property was created with the aim of preserving the balance with the environment. The privileged location, together with the services and amenities, combined with the best golf course in Portugal, provides an exclusive experience.
It is located a 12-minute walk from Praia do Rey Cortiço and 11 minutes from Praia D’el Rey, a 35-minute drive from Peniche and 17 minutes from Baleal, 22 minutes from Óbidos, and 1h14 from Lisbon.
On the first floor, there are two suites with wardrobes, both with access to a terrace, and a master suite with 24 sqm, a walk-in closet, and an unobstructed view terrace.
West Cliffs Resort is located on the Silver Coast, just 1 hour from Lisbon airport. Each property was created with the aim of preserving the balance with the environment. The privileged location, together with the services and amenities, combined with the best golf course in Portugal, provides an exclusive experience.
It is located a 12-minute walk from Praia do Rey Cortiço and 11 minutes from Praia D’el Rey, a 35-minute drive from Peniche and 17 minutes from Baleal, 22 minutes from Óbidos, and 1h14 from Lisbon.
Contact
House 4 Bedrooms
Amoreira, Óbidos, Distrito de Leiria
Used · 234m²
With Garage
buy
2.500.000 €
Moradia térrea T4 com piscina, inserida no empreendimento Praia D’El Rey Golf & Beach Resort, muito próxima da primeira linha do mar e do Hotel Marriott.
A moradia tem 234m2 de área de construção e está inserida num lote com 987m2 ajardinado e com calçada à portuguesa, tem ainda um furo próprio para abastecer a piscina e sistema de rega do jardim.
Moradia térrea composta na cave por garagem espaçosa para 5 ou mais carros e salão de estar com cozinha, lareira, adega para cerca de 1000 garrafas e wc, Garagem dividida em dois espaços.
Rés-do-chão composto por cozinha espaçosa, casa de banho social, sala de jantar, sala de estar com lareira, 2 suites, 2 quartos e uma casa de banho de apoio aos quartos.
A sala de estar dá acesso direto à piscina, jardim e zona de churrasqueira com vista magnífica.
A moradia apresenta ainda como características a destacar, portas e janelas em alumínio com vidro duplo, portadas exteriores, aquecimento central, na sala de estar e sistema de alarme., sótão totalmente aproveitado com um quarto de apoio e uma casa de banho completa.
Ar puro, vista de mar, golf, acesso à praia, privacidade e tranquilidade, apenas a 50 minutos de Lisboa, é o que poderá encontrar neste Resort de 5 estrelas na Costa de Prata.
Situado na Costa de Prata, a 50 minutos de Lisboa, próximo da vila de Óbidos e de Peniche, a Praia D’El Rey Golf & Beach Resort estende-se por 220 hectares sobre a falésia, com uma vista deslumbrante para as praias, toda a costa litoral e para a Reserva das Berlengas.
É reconhecido pelo seu campo de golfe premiado internacionalmente, situado entre ondulantes dunas e com vistas soberbas sobre o Atlântico. Oferece como infraestruturas restaurantes, bar, supermercado, Kids Club, campos de ténis, campo de golfe 18 buracos, Health Club, loja de golfe, Hotel e Spa.
10 Minutos de distância de carro dos acessos à autoestrada A8 e Ip6, 50 minutos de distância do Aeroporto Internacional de Lisboa.
A moradia tem 234m2 de área de construção e está inserida num lote com 987m2 ajardinado e com calçada à portuguesa, tem ainda um furo próprio para abastecer a piscina e sistema de rega do jardim.
Moradia térrea composta na cave por garagem espaçosa para 5 ou mais carros e salão de estar com cozinha, lareira, adega para cerca de 1000 garrafas e wc, Garagem dividida em dois espaços.
Rés-do-chão composto por cozinha espaçosa, casa de banho social, sala de jantar, sala de estar com lareira, 2 suites, 2 quartos e uma casa de banho de apoio aos quartos.
A sala de estar dá acesso direto à piscina, jardim e zona de churrasqueira com vista magnífica.
A moradia apresenta ainda como características a destacar, portas e janelas em alumínio com vidro duplo, portadas exteriores, aquecimento central, na sala de estar e sistema de alarme., sótão totalmente aproveitado com um quarto de apoio e uma casa de banho completa.
Ar puro, vista de mar, golf, acesso à praia, privacidade e tranquilidade, apenas a 50 minutos de Lisboa, é o que poderá encontrar neste Resort de 5 estrelas na Costa de Prata.
Situado na Costa de Prata, a 50 minutos de Lisboa, próximo da vila de Óbidos e de Peniche, a Praia D’El Rey Golf & Beach Resort estende-se por 220 hectares sobre a falésia, com uma vista deslumbrante para as praias, toda a costa litoral e para a Reserva das Berlengas.
É reconhecido pelo seu campo de golfe premiado internacionalmente, situado entre ondulantes dunas e com vistas soberbas sobre o Atlântico. Oferece como infraestruturas restaurantes, bar, supermercado, Kids Club, campos de ténis, campo de golfe 18 buracos, Health Club, loja de golfe, Hotel e Spa.
10 Minutos de distância de carro dos acessos à autoestrada A8 e Ip6, 50 minutos de distância do Aeroporto Internacional de Lisboa.
Contact
House 4 Bedrooms Duplex
Pérola da Lagoa, Vau, Óbidos, Distrito de Leiria
Under construction · 720m²
With Garage
buy
2.350.000 €
This is house 51 of Lagoon Village, a development of 57 houses that is synonymous with quality, comfort, modernity and rigor in the West zone!
The construction has already started and completion is scheduled for the summer of 2025.
It will have 4 bedrooms and will consist of a floor plus a basement.
Turnkey house, fully furnished and decorated!
The details will make all the difference... everything was designed to make the most of natural light in every room and with an impressive ecological sensitivity. It will be the perfect fusion of high-end materials and respect for the surrounding environment, which will allow you to obtain quality, functionality, modernity and the comfort you deserve.
Equipped with:
Indoor Air Renewal System (VMC);
Aluminum frames and double glazing with thermal and acoustic insulation;
Interior flooring in natural wood, made up of several layers, making it more stable, durable and versatile;
Sustainable heating with Thermal Central, Heat Pump, from the BOSCH Compress brand with a fan coil system with INVERTER system, thus obtaining an A+ energy rating;
Hydraulic underfloor heating throughout all house;
Pre-installation for: video surveillance and alarm system as well as photovoltaic panels;
Kitchen equipped with Miele appliances;
Finishing facades with natural and sustainable materials;
Sand effect swimming pool, made with sustainable materials and natural resins;
Gardens with landscaping and integrated irrigation system.
To complete this scenario, the location is also strategic as the development is located in a privileged area, next to the Óbidos Lagoon and close to the beaches of Rei Cortiço and Bom Sucesso, Baleal and Peniche, well-known and excellent places for practicing swimming. surfing, windsurfing, paddleboarding and kitesurfing, to provide you with pleasant family moments and stunning landscapes.
If you are a golf lover, you will be just 5/10 minutes away from 4 of the country’s best golf courses and luxury resorts, such as Royal Óbidos Spa & Golf Resort, West Cliffs Ocean and Golf Resort, Bom Sucesso Golf Resort and Praia d’El Rey Golf & Beach Resort. 15/20 minutes is all you need to visit the iconic medieval town of Óbidos or the spa town of Caldas da Rainha or even the fishing village of Peniche. Lisbon just 60 minutes away.
There are so many benefits that the best thing is to schedule a visit so we can surprise you even more!
*The 3D images presented are only illustrative of the concept chosen for the location and have no contractual value.
** The photos shown are of the Model House, now available for viewings.
The construction has already started and completion is scheduled for the summer of 2025.
It will have 4 bedrooms and will consist of a floor plus a basement.
Turnkey house, fully furnished and decorated!
The details will make all the difference... everything was designed to make the most of natural light in every room and with an impressive ecological sensitivity. It will be the perfect fusion of high-end materials and respect for the surrounding environment, which will allow you to obtain quality, functionality, modernity and the comfort you deserve.
Equipped with:
Indoor Air Renewal System (VMC);
Aluminum frames and double glazing with thermal and acoustic insulation;
Interior flooring in natural wood, made up of several layers, making it more stable, durable and versatile;
Sustainable heating with Thermal Central, Heat Pump, from the BOSCH Compress brand with a fan coil system with INVERTER system, thus obtaining an A+ energy rating;
Hydraulic underfloor heating throughout all house;
Pre-installation for: video surveillance and alarm system as well as photovoltaic panels;
Kitchen equipped with Miele appliances;
Finishing facades with natural and sustainable materials;
Sand effect swimming pool, made with sustainable materials and natural resins;
Gardens with landscaping and integrated irrigation system.
To complete this scenario, the location is also strategic as the development is located in a privileged area, next to the Óbidos Lagoon and close to the beaches of Rei Cortiço and Bom Sucesso, Baleal and Peniche, well-known and excellent places for practicing swimming. surfing, windsurfing, paddleboarding and kitesurfing, to provide you with pleasant family moments and stunning landscapes.
If you are a golf lover, you will be just 5/10 minutes away from 4 of the country’s best golf courses and luxury resorts, such as Royal Óbidos Spa & Golf Resort, West Cliffs Ocean and Golf Resort, Bom Sucesso Golf Resort and Praia d’El Rey Golf & Beach Resort. 15/20 minutes is all you need to visit the iconic medieval town of Óbidos or the spa town of Caldas da Rainha or even the fishing village of Peniche. Lisbon just 60 minutes away.
There are so many benefits that the best thing is to schedule a visit so we can surprise you even more!
*The 3D images presented are only illustrative of the concept chosen for the location and have no contractual value.
** The photos shown are of the Model House, now available for viewings.
Contact
Country house 4 Bedrooms Duplex
Santo Estevão, Benavente, Distrito de Santarém
Used · 564m²
With Garage
buy
2.300.000 €
Discover this extraordinary detached house that combines absolute privacy with maximum security, ideal for those looking for the perfect balance between tranquility and comfort.
Set on a vast plot of 23.750sqm, this property offers extensive gardens, walking areas and enormous potential for expansion and customization. Opportunities like this are rare, with a lot that can be transformed into an authentic farm of your dreams.
The house, in an exemplary state of conservation, reflects the care and attention to detail, and is ready to welcome a new family. With 563.71sqm of gross private area and 907.70sqm of total built area, the house offers large, well-distributed spaces. It has four elegant suites, including a master suite with a sophisticated closet. Additionally, the property includes two spacious offices, one downstairs and one on the mezzanine with a private balcony, providing perfect environments for both work and relaxation.
Attention to detail is evident in every detail of this home. The floor is covered with unglazed terracotta tiles from Porcelanosa, while the flooring in the offices, mezzanine and bedrooms is in wide pine planks, providing a welcoming and rustic atmosphere. The ceiling of the main room and all porches are covered in wood, combining elegance and comfort, with the floor of the porches also covered in Porcelanosa terracotta.
The fully equipped kitchen stands out for its high-standard appliances, such as a stove, two ovens and a Smeg hood, a double GE refrigerator and a built-in Miele dishwasher. The pantry, equally equipped, includes Miele washers and dryers. The bathrooms, in turn, are equipped with Roca toilets and Roca or Hansgrohe finishes, ensuring maximum quality and sophistication.
The swimming pool, covered in blue tablets and running on a salt system, is the perfect space to relax. The pool house is fully equipped with a bathroom (with shower, toilet and sink), living room with space for a barbecue and a closed storage room. The garage offers ample storage space and capacity for two cars.
Among other notable features, the villa includes heat pump heating, two solar panels for heating water in the summer, a borehole with direct variation pump capture to guarantee constant water supply, Prosegur anti-intrusion alarm system connected to the Central and to the Police station of Benavente, STRONG security patrol, wine cellar, wooden storage house, water points throughout the land and automatic irrigation system for the grass.
Schedule your visit now and let yourself be enchanted by this excellent property. Engel & Völkers, with its team of highly qualified professionals, is at your disposal to accompany you at every step of this journey.
Set on a vast plot of 23.750sqm, this property offers extensive gardens, walking areas and enormous potential for expansion and customization. Opportunities like this are rare, with a lot that can be transformed into an authentic farm of your dreams.
The house, in an exemplary state of conservation, reflects the care and attention to detail, and is ready to welcome a new family. With 563.71sqm of gross private area and 907.70sqm of total built area, the house offers large, well-distributed spaces. It has four elegant suites, including a master suite with a sophisticated closet. Additionally, the property includes two spacious offices, one downstairs and one on the mezzanine with a private balcony, providing perfect environments for both work and relaxation.
Attention to detail is evident in every detail of this home. The floor is covered with unglazed terracotta tiles from Porcelanosa, while the flooring in the offices, mezzanine and bedrooms is in wide pine planks, providing a welcoming and rustic atmosphere. The ceiling of the main room and all porches are covered in wood, combining elegance and comfort, with the floor of the porches also covered in Porcelanosa terracotta.
The fully equipped kitchen stands out for its high-standard appliances, such as a stove, two ovens and a Smeg hood, a double GE refrigerator and a built-in Miele dishwasher. The pantry, equally equipped, includes Miele washers and dryers. The bathrooms, in turn, are equipped with Roca toilets and Roca or Hansgrohe finishes, ensuring maximum quality and sophistication.
The swimming pool, covered in blue tablets and running on a salt system, is the perfect space to relax. The pool house is fully equipped with a bathroom (with shower, toilet and sink), living room with space for a barbecue and a closed storage room. The garage offers ample storage space and capacity for two cars.
Among other notable features, the villa includes heat pump heating, two solar panels for heating water in the summer, a borehole with direct variation pump capture to guarantee constant water supply, Prosegur anti-intrusion alarm system connected to the Central and to the Police station of Benavente, STRONG security patrol, wine cellar, wooden storage house, water points throughout the land and automatic irrigation system for the grass.
Schedule your visit now and let yourself be enchanted by this excellent property. Engel & Völkers, with its team of highly qualified professionals, is at your disposal to accompany you at every step of this journey.
Contact
House 4 Bedrooms
Boavista, Santo Onofre e Serra do Bouro, Caldas da Rainha, Distrito de Leiria
Used · 401m²
With Garage
buy
1.995.000 €
4-bedroom villa with 466 sqm of gross construction area, with a garden, pool, and sea views, set on a plot of land of 2594 sqm, in Caldas da Rainha, Leiria. It consists of four bedrooms and six bathrooms, with the ground floor featuring a spacious open-plan layout with a living room, dining room, and kitchen. Large sliding glass doors open onto three patios, providing access to a low-maintenance garden, inviting jacuzzi, and heated pool. There is also a suite that offers versatility as a home office. The first floor comprises a south-facing master suite with a private patio, where you can enjoy views of the Berlengas Islands and the mesmerizing allure of the sea. The other suite and bedroom have access to another patio facing the sea, ideal for outdoor dining and entertainment.
Vila Boa Vista seamlessly integrates the beauty of the ocean into its design, with panoramic sea views visible throughout the property. Floor-to-ceiling sliding glass doors effortlessly merge the indoor and outdoor spaces, allowing the natural splendor of the surroundings to permeate the residence. Immaculate craftsmanship and opulent materials create lasting elegance that characterizes the luxurious lifestyle it offers.
Committed to sustainability, the property embraces smart home technology, allowing for easy control of lighting, security, climate, and entertainment systems through intuitive apps or voice commands, whether you are at home or away. Vila Boa Vista celebrates coastal beauty, tranquility, and contemporary luxury, offering an extraordinary living experience.
Located between the vibrant coastal towns of Foz do Arelho and São Martinho do Porto, Vila Boa Vista offers unparalleled ocean views and perfectly combines comfort and elegance with stunning sea views. It is a 1 hour and 15 minutes driving distance from the center of Lisbon and Humberto Delgado Airport.
Vila Boa Vista seamlessly integrates the beauty of the ocean into its design, with panoramic sea views visible throughout the property. Floor-to-ceiling sliding glass doors effortlessly merge the indoor and outdoor spaces, allowing the natural splendor of the surroundings to permeate the residence. Immaculate craftsmanship and opulent materials create lasting elegance that characterizes the luxurious lifestyle it offers.
Committed to sustainability, the property embraces smart home technology, allowing for easy control of lighting, security, climate, and entertainment systems through intuitive apps or voice commands, whether you are at home or away. Vila Boa Vista celebrates coastal beauty, tranquility, and contemporary luxury, offering an extraordinary living experience.
Located between the vibrant coastal towns of Foz do Arelho and São Martinho do Porto, Vila Boa Vista offers unparalleled ocean views and perfectly combines comfort and elegance with stunning sea views. It is a 1 hour and 15 minutes driving distance from the center of Lisbon and Humberto Delgado Airport.
Contact
House 4 Bedrooms Duplex
Maceira, Leiria, Distrito de Leiria
Used · 330m²
With Garage
buy
1.995.000 €
Detached house on a plot of 5,000m2 with two floors and an annex.
This large villa of traditional architecture, has large areas in all rooms, with excellent sun exposure, is divided into two floors, has an exterior annex for storage, has an excellent quality of construction.
The property has two fronts with automatic gates
The villa has a large south facing garden at the back, perfect place for the installation of a large swimming pool, it is surrounded by cobblestone and garden.
-15 minutes from the beaches
- 18 minutes from Nazaré
- 5 minutes from highway access
- 1 hour from Lisbon airport
The house with two floors, the upper floor for housing and terrace and the lower floor with the implantation area of the house are divided as follows.
Ground floor
- Large entrance hall
- 1 bedroom/office
- 2 spacious bedrooms with en-suite bathrooms and built-in wardrobes
- 1 Very spacious bedroom with en-suite bathroom and walk-in closet.
- Large living room with two environments (living room and dining room) with access to the terrace
- Spacious, fully equipped kitchen
-Pantry
- Service bathroom
- Terrace with barbecue
Basement:
- Large Garage for 6 cars
- Service bathroom
- Large game room with automatic gate
- Large cinema room
The villa has the following equipment:
- Hot water cylinder heat pump with a capacity of 1,000 litres
- Solar panels
-Air conditioning
- Electric shutters with central control
-Alarm
- Central vacuum cleaner
- Central heating with radiators in all rooms
- Fireplace with fireplace with connection to central heating systems
- Double glazing.
A great property with unique features.
About me:
My name is Paulo Lopes and I have been building trusting relationships with my clients for 26 years.
I am here to guide you through every step, from research to negotiation, with a special focus on after-sales service, ensuring complete support for your real estate project.
This large villa of traditional architecture, has large areas in all rooms, with excellent sun exposure, is divided into two floors, has an exterior annex for storage, has an excellent quality of construction.
The property has two fronts with automatic gates
The villa has a large south facing garden at the back, perfect place for the installation of a large swimming pool, it is surrounded by cobblestone and garden.
-15 minutes from the beaches
- 18 minutes from Nazaré
- 5 minutes from highway access
- 1 hour from Lisbon airport
The house with two floors, the upper floor for housing and terrace and the lower floor with the implantation area of the house are divided as follows.
Ground floor
- Large entrance hall
- 1 bedroom/office
- 2 spacious bedrooms with en-suite bathrooms and built-in wardrobes
- 1 Very spacious bedroom with en-suite bathroom and walk-in closet.
- Large living room with two environments (living room and dining room) with access to the terrace
- Spacious, fully equipped kitchen
-Pantry
- Service bathroom
- Terrace with barbecue
Basement:
- Large Garage for 6 cars
- Service bathroom
- Large game room with automatic gate
- Large cinema room
The villa has the following equipment:
- Hot water cylinder heat pump with a capacity of 1,000 litres
- Solar panels
-Air conditioning
- Electric shutters with central control
-Alarm
- Central vacuum cleaner
- Central heating with radiators in all rooms
- Fireplace with fireplace with connection to central heating systems
- Double glazing.
A great property with unique features.
About me:
My name is Paulo Lopes and I have been building trusting relationships with my clients for 26 years.
I am here to guide you through every step, from research to negotiation, with a special focus on after-sales service, ensuring complete support for your real estate project.
Contact
Detached House 4 Bedrooms
Foz do Arelho, Caldas da Rainha, Distrito de Leiria
Used · 200m²
With Garage
buy
1.895.000 €
This exceptional contemporary seaside villa seamlessly combines modern luxury with unparalleled comfort, offering a living experience that captivates and delights.
Upon stepping inside, you’re greeted by a spacious hallway that effortlessly unfolds into the living room, kitchen, guest bathroom, and laundry room. The main floor beckons you down a corridor leading to three luxurious suites, each promising restful sanctuary. An enclosed balcony, with its panoramic terrace views, currently serves as a delightful children’s play or office area, offering versatile potential to suit your needs. Adjacent to the kitchen, a refined dining room awaits, perfect for basking in sunny days or cozying up on starry nights, making it an ideal setting for unforgettable social gatherings.
Descending to the ground floor, you’ll discover a space designed for both entertainment and relaxation. A grand living room, complete with a bar, pool table, and video projector, promises countless memorable moments. This level also features a well-appointed bedroom, a storage room, an additional versatile space perfect for an office, and two bathrooms awaiting final touches. Adding to its practicality, there is a garage with ample space for one car.
The villa is equipped with state-of-the-art centralized air conditioning, underfloor heating, VMC ventilation, and a 20 cm air gap between walls and floors, ensuring superior thermal insulation. Photovoltaic panels enhance energy efficiency, making the home as sustainable as it is luxurious.
The meticulously landscaped garden is a haven of tranquility, offering breathtaking views and featuring a heated infinity pool, perfect for indulgent relaxation. An automated irrigation system ensures the garden remains lush with minimal effort.
Ideally situated within walking distance of the shimmering sea and the pristine beach of Foz do Arelho, this villa offers spectacular sea views from every room. Conveniently located close to amenities and only a 10-minute drive from Caldas da Rainha and São Martinho do Porto, it stands as an exceptional choice for discerning buyers seeking a luxurious coastal lifestyle.
Upon stepping inside, you’re greeted by a spacious hallway that effortlessly unfolds into the living room, kitchen, guest bathroom, and laundry room. The main floor beckons you down a corridor leading to three luxurious suites, each promising restful sanctuary. An enclosed balcony, with its panoramic terrace views, currently serves as a delightful children’s play or office area, offering versatile potential to suit your needs. Adjacent to the kitchen, a refined dining room awaits, perfect for basking in sunny days or cozying up on starry nights, making it an ideal setting for unforgettable social gatherings.
Descending to the ground floor, you’ll discover a space designed for both entertainment and relaxation. A grand living room, complete with a bar, pool table, and video projector, promises countless memorable moments. This level also features a well-appointed bedroom, a storage room, an additional versatile space perfect for an office, and two bathrooms awaiting final touches. Adding to its practicality, there is a garage with ample space for one car.
The villa is equipped with state-of-the-art centralized air conditioning, underfloor heating, VMC ventilation, and a 20 cm air gap between walls and floors, ensuring superior thermal insulation. Photovoltaic panels enhance energy efficiency, making the home as sustainable as it is luxurious.
The meticulously landscaped garden is a haven of tranquility, offering breathtaking views and featuring a heated infinity pool, perfect for indulgent relaxation. An automated irrigation system ensures the garden remains lush with minimal effort.
Ideally situated within walking distance of the shimmering sea and the pristine beach of Foz do Arelho, this villa offers spectacular sea views from every room. Conveniently located close to amenities and only a 10-minute drive from Caldas da Rainha and São Martinho do Porto, it stands as an exceptional choice for discerning buyers seeking a luxurious coastal lifestyle.
Contact
Detached House 4 Bedrooms Duplex
Lagoa de Óbidos, Foz do Arelho, Caldas da Rainha, Distrito de Leiria
Under construction · 360m²
With Garage
buy
1.850.000 €
LAST UNIT!
Discover an unrivaled lifestyle overlooking the majestic Óbidos Lagoon and the vast expanse of the ocean. This modern masterpiece, situated in a coveted area, promises an unparalleled standard of living with uncompromised comfort and breathtaking vistas.
This villa embodies the epitome of modern architectural brilliance. Sleek lines, expansive windows, and an open design concept effortlessly merge the indoors with the captivating outdoors, creating an ambiance of sophisticated luxury.
Wake up to the serene beauty of the lagoon and the endless horizon of the ocean. Each room offers a visual feast, capturing the ever-changing tapestry of colors and nature’s splendor.
Spread across two meticulously planned floors, the ground level welcomes you into a spacious open-plan living room and kitchen areaa hub for both relaxation and entertainment. A luxurious bedroom with an ensuite bathroom and closet, alongside practical spaces like a garage and laundry room, epitomize convenience.
Descend to the basement level, where an inviting lounge area awaits. Here, two more bedrooms both with ensuite bathrooms, provide privacy and comfort. Step outside to the garden oasis, designed for leisure, hosting a generously sized swimming pool, an ideal spot to unwind while basking in the coastal charm.
This villa spares no expense in ensuring a luxurious lifestyle. Indulge in underfloor heating, solar panels, and a myriad of carefully selected features that elevate comfort and sustainability to unprecedented levels.
Positioned in a privileged area, this villa offers not just a residence, but a coveted lifestyle. Embrace the tranquility of the surroundings while being in proximity to the lagoon and the ocean’s allure.
Whether as a permanent residence or an exclusive retreat, this modern villa presents an opportunity to relish in luxurious living amidst unparalleled natural beauty.
Contact us for more information!
Discover an unrivaled lifestyle overlooking the majestic Óbidos Lagoon and the vast expanse of the ocean. This modern masterpiece, situated in a coveted area, promises an unparalleled standard of living with uncompromised comfort and breathtaking vistas.
This villa embodies the epitome of modern architectural brilliance. Sleek lines, expansive windows, and an open design concept effortlessly merge the indoors with the captivating outdoors, creating an ambiance of sophisticated luxury.
Wake up to the serene beauty of the lagoon and the endless horizon of the ocean. Each room offers a visual feast, capturing the ever-changing tapestry of colors and nature’s splendor.
Spread across two meticulously planned floors, the ground level welcomes you into a spacious open-plan living room and kitchen areaa hub for both relaxation and entertainment. A luxurious bedroom with an ensuite bathroom and closet, alongside practical spaces like a garage and laundry room, epitomize convenience.
Descend to the basement level, where an inviting lounge area awaits. Here, two more bedrooms both with ensuite bathrooms, provide privacy and comfort. Step outside to the garden oasis, designed for leisure, hosting a generously sized swimming pool, an ideal spot to unwind while basking in the coastal charm.
This villa spares no expense in ensuring a luxurious lifestyle. Indulge in underfloor heating, solar panels, and a myriad of carefully selected features that elevate comfort and sustainability to unprecedented levels.
Positioned in a privileged area, this villa offers not just a residence, but a coveted lifestyle. Embrace the tranquility of the surroundings while being in proximity to the lagoon and the ocean’s allure.
Whether as a permanent residence or an exclusive retreat, this modern villa presents an opportunity to relish in luxurious living amidst unparalleled natural beauty.
Contact us for more information!
Contact
House 4 Bedrooms
Famalicão, Nazaré, Distrito de Leiria
Under construction · 450m²
buy
1.800.000 €
Esta é a moradia com que muitos sonham, foi criada ao pormenor, e é nos detalhes que se faz a diferença.
Com uma vista deslumbrante sobre o Atlântico e sobre a Nazaré e a praia do Salgado, dispondo de privacidade e exclusividade, num lote com 1300m2, surge esta fantástica moradia com 430m2 de área.
Um interior com excelentes acabamentos, pensados ao pormenor e com qualidade de excelência. Se o mar é o elemento principal, então que se destaque, e efetivamente acontece em todas as divisões.
Rés do chão:
3 quartos todos eles com vista e varanda para o mar, todos suíte e com acabamentos muito elegantes e amplos, wc de serviço para apoio ás restantes divisões.
1º andar
Sala e cozinha em open space, e uma verdadeira montra para o Oceano, que deixam qualquer um boquiaberto com tamanha beleza, com varandas e terraço a servirem este espaço absolutamente fantástico.
Garagem e uma divisão que poderá usar para ginásio ou outra utilidade que lhe seja mais interessante
Imenso espaço exterior, para disfrutar dos dias de sol ou para fazer um convívio com os amigos, para as crianças brincar, enfim inúmeras utilidades e nunca é demais claro um espaço exterior numa casa.
Pode optar por deixar o carro na entrada, dispõe de portão automático a servir o acesso da á moradia.
-Piscina
-Garagem
-Portão de entrada automático com controlo remoto
- Aquecimento de águas - Sistema solar térmico com termoacumulador em inox
- Painéis solares
- Sistema de ventilação ou ar condicionado
- Cozinha totalmente equipada
- Portas interiores de abrir e de correr, até ao teto
- CLASSE ENERGÉTICA A+
Este paraíso encontra-se entre São Martinho do Porto e Nazaré. São Martinho é conhecido pela sua Baía em forma de vieira, com águas calmas que proporcionam momentos relaxantes em família. Ao longo da sua margem podemos encontrar diversos pontos de entretenimento que apelam ao convívio, tais como (restaurantes, bares, cafés, gelatarias). Nazaré, internacionalmente conhecida pelos amantes do surf, é uma vila piscatória com muitas tradições fascinantes.
Esta propriedade encontra-se a 4km de todos os serviços e do acesso à auto estrada.
A Capital, Lisboa fica a 1hora de distância.
Com uma vista deslumbrante sobre o Atlântico e sobre a Nazaré e a praia do Salgado, dispondo de privacidade e exclusividade, num lote com 1300m2, surge esta fantástica moradia com 430m2 de área.
Um interior com excelentes acabamentos, pensados ao pormenor e com qualidade de excelência. Se o mar é o elemento principal, então que se destaque, e efetivamente acontece em todas as divisões.
Rés do chão:
3 quartos todos eles com vista e varanda para o mar, todos suíte e com acabamentos muito elegantes e amplos, wc de serviço para apoio ás restantes divisões.
1º andar
Sala e cozinha em open space, e uma verdadeira montra para o Oceano, que deixam qualquer um boquiaberto com tamanha beleza, com varandas e terraço a servirem este espaço absolutamente fantástico.
Garagem e uma divisão que poderá usar para ginásio ou outra utilidade que lhe seja mais interessante
Imenso espaço exterior, para disfrutar dos dias de sol ou para fazer um convívio com os amigos, para as crianças brincar, enfim inúmeras utilidades e nunca é demais claro um espaço exterior numa casa.
Pode optar por deixar o carro na entrada, dispõe de portão automático a servir o acesso da á moradia.
-Piscina
-Garagem
-Portão de entrada automático com controlo remoto
- Aquecimento de águas - Sistema solar térmico com termoacumulador em inox
- Painéis solares
- Sistema de ventilação ou ar condicionado
- Cozinha totalmente equipada
- Portas interiores de abrir e de correr, até ao teto
- CLASSE ENERGÉTICA A+
Este paraíso encontra-se entre São Martinho do Porto e Nazaré. São Martinho é conhecido pela sua Baía em forma de vieira, com águas calmas que proporcionam momentos relaxantes em família. Ao longo da sua margem podemos encontrar diversos pontos de entretenimento que apelam ao convívio, tais como (restaurantes, bares, cafés, gelatarias). Nazaré, internacionalmente conhecida pelos amantes do surf, é uma vila piscatória com muitas tradições fascinantes.
Esta propriedade encontra-se a 4km de todos os serviços e do acesso à auto estrada.
A Capital, Lisboa fica a 1hora de distância.
Contact
Detached House 4 Bedrooms Triplex
Nadadouro, Caldas da Rainha, Distrito de Leiria
Used · 200m²
With Garage
buy
1.675.000 €
This contemporary villa offers a privileged location on the slopes of Lagoa de Óbidos, providing stunning views and a sophisticated lifestyle. With modern architecture, the property includes a swimming pool, ideal for relaxing and enjoying sunny days. The basement is functional, equipped with a garage for one car and a laundry room.
On the ground floor, the open space living room and kitchen promote harmonious coexistence, complemented by a support bathroom. The villa has a master suite on the first floor, with direct access to a large terrace, perfect for moments of tranquility. On floor -1 there is a bedroom with ensuite and a walk-in closet, while the other two bedrooms share a bathroom.
All bedrooms are equipped with built-in wardrobes and offer magnificent views of the lagoon. For greater security, the house is equipped with a video intercom. Comfort is ensured by the heat pump and underfloor heating, in addition to pre-installation of air conditioning. The automatic irrigation system facilitates the maintenance of the surrounding gardens.
Contact us and come visit your dream home in the Óbidos Lagoon!
On the ground floor, the open space living room and kitchen promote harmonious coexistence, complemented by a support bathroom. The villa has a master suite on the first floor, with direct access to a large terrace, perfect for moments of tranquility. On floor -1 there is a bedroom with ensuite and a walk-in closet, while the other two bedrooms share a bathroom.
All bedrooms are equipped with built-in wardrobes and offer magnificent views of the lagoon. For greater security, the house is equipped with a video intercom. Comfort is ensured by the heat pump and underfloor heating, in addition to pre-installation of air conditioning. The automatic irrigation system facilitates the maintenance of the surrounding gardens.
Contact us and come visit your dream home in the Óbidos Lagoon!
Contact
House 4 Bedrooms Duplex
Casal do Aguiar, Alfeizerão, Alcobaça, Distrito de Leiria
Used · 157m²
With Garage
buy
1.650.000 €
This modern two-storey villa offers a breathtaking view of the Bay of São Martinho do Porto, one of the most beautiful in Europe.
. On the ground floor, we find a T2, two suites, a living room with kitchenette, a service bathroom and a gym.
On the first floor, a suite, two bedrooms and an additional bathroom for the bedrooms.
We also find a service bathroom, a modern kitchen with high-quality appliances, a dining room, a living room and a games room.
All rooms offer sea views, more properly view of St. Martin’s Bay.
Outside, we find a large terrace with an infinity pool and a jacuzzi, with stunning views of the Bay of São Martinho do Porto.
A beautiful barbecue lined in rustic stone that provides a conviviality in family and friends unique moments.
The garden is well protected and includes a beautiful lake and an area dedicated to organic horticulture.
At the end of the plot, two wooden houses, each with two bedrooms, living room, bathroom and fully equipped kitchen, perfect for receiving friends.
The land is completely fenced, providing tranquility and privacy.
This villa offers all the comfort and luxury to live in a stunning and tranquil environment, with an exceptional view of the Bay of São Martinho.~
It is the perfect place to enjoy moments of relaxation and leisure with family and friends.
Hall 8,30 m2
Living / dining room 55 m2
Kitchen 13,70 m2
Circulation 6,80 m2
Shared bathroom 2,30 m2
Laundry 5,70 m2
Room 14,40 m2
Room 14,40 m2
Shared bathroom 6,90 m2
Suite Room 18,90 m2
Closet 4,40 m2
Bathroom suite 6,70 m2
Terrace 157,70 m2
Swimming pool 40 m2
Basement 128.40 m2
Circulation 4 m2
Hall 8,30 m2
Kitchen 11,20 m2
Living room 26,60 m2
Bathroom 4,90 m2
Room 14,90 m2
Garage 36 m2
. On the ground floor, we find a T2, two suites, a living room with kitchenette, a service bathroom and a gym.
On the first floor, a suite, two bedrooms and an additional bathroom for the bedrooms.
We also find a service bathroom, a modern kitchen with high-quality appliances, a dining room, a living room and a games room.
All rooms offer sea views, more properly view of St. Martin’s Bay.
Outside, we find a large terrace with an infinity pool and a jacuzzi, with stunning views of the Bay of São Martinho do Porto.
A beautiful barbecue lined in rustic stone that provides a conviviality in family and friends unique moments.
The garden is well protected and includes a beautiful lake and an area dedicated to organic horticulture.
At the end of the plot, two wooden houses, each with two bedrooms, living room, bathroom and fully equipped kitchen, perfect for receiving friends.
The land is completely fenced, providing tranquility and privacy.
This villa offers all the comfort and luxury to live in a stunning and tranquil environment, with an exceptional view of the Bay of São Martinho.~
It is the perfect place to enjoy moments of relaxation and leisure with family and friends.
Hall 8,30 m2
Living / dining room 55 m2
Kitchen 13,70 m2
Circulation 6,80 m2
Shared bathroom 2,30 m2
Laundry 5,70 m2
Room 14,40 m2
Room 14,40 m2
Shared bathroom 6,90 m2
Suite Room 18,90 m2
Closet 4,40 m2
Bathroom suite 6,70 m2
Terrace 157,70 m2
Swimming pool 40 m2
Basement 128.40 m2
Circulation 4 m2
Hall 8,30 m2
Kitchen 11,20 m2
Living room 26,60 m2
Bathroom 4,90 m2
Room 14,90 m2
Garage 36 m2
Contact
House 4 Bedrooms Triplex
Vau, Óbidos, Distrito de Leiria
In project · 353m²
With Swimming Pool
buy
1.600.000 €
House to be built on a plot of 891m2 with Lagoon and sea views in Óbidos.
Project under development for a 4 bedroom villa with swimming pool and roof terrace with 180º panoramic views of the lagoon and sea.
Ground floor with 1 suite with dressing room, 2 bedrooms and 1 bathroom.
1st floor with 1 suite with dressing room, 1 service bathroom and open space living/dining room with kitchen.
With basement with area of the entire implantation of the house (125m2).
Unique location next to Praia do Bom Sucesso, Lagoa de Óbidos and the golf courses.
Just 50 meters from restaurants and cafes, 15 minutes from Óbidos and 60 minutes from Lisbon.
Project under development for a 4 bedroom villa with swimming pool and roof terrace with 180º panoramic views of the lagoon and sea.
Ground floor with 1 suite with dressing room, 2 bedrooms and 1 bathroom.
1st floor with 1 suite with dressing room, 1 service bathroom and open space living/dining room with kitchen.
With basement with area of the entire implantation of the house (125m2).
Unique location next to Praia do Bom Sucesso, Lagoa de Óbidos and the golf courses.
Just 50 meters from restaurants and cafes, 15 minutes from Óbidos and 60 minutes from Lisbon.
Contact
House 4 Bedrooms
Vau, Óbidos, Distrito de Leiria
Under construction · 200m²
With Swimming Pool
buy
1.500.000 €
Fantastic Twin Villa with 4 bedrooms located in a 5-star resort.
The kitchen is fully equipped and includes a dining room and a living room.
The villa receives plenty of natural light and offers views of the golf course and the Atlantic Ocean.
Each property has its own private garden, solar panels, an electric gate, private parking, and a private pool.
The choice of materials reinforces the building’s connection with nature, achieving perfect integration. A unique experience of constant harmony between land, water, seashore, and beach.
Garvetur S.A. has been operating in the market since 1983 and is the anchor company of the Enolagest group.
Garvetur offers its clients turnkey services and comprehensive advisory services for the entire real estate investment cycle.
We have extensive experience in the commercialization of residential developments, tourist villages, land plots, and commercial properties, collaborating with various business groups, national and international operators, and a network of agents in the residential and tourist segments.
Our client portfolio includes the most prestigious groups with real estate operations in the Algarve, Lisbon, and Porto, as well as numerous other real estate developers, hotel chains, public entities, financial institutions, investment funds, professionals, and individual, corporate, and institutional buyers, both foreign and national.
The kitchen is fully equipped and includes a dining room and a living room.
The villa receives plenty of natural light and offers views of the golf course and the Atlantic Ocean.
Each property has its own private garden, solar panels, an electric gate, private parking, and a private pool.
The choice of materials reinforces the building’s connection with nature, achieving perfect integration. A unique experience of constant harmony between land, water, seashore, and beach.
Garvetur S.A. has been operating in the market since 1983 and is the anchor company of the Enolagest group.
Garvetur offers its clients turnkey services and comprehensive advisory services for the entire real estate investment cycle.
We have extensive experience in the commercialization of residential developments, tourist villages, land plots, and commercial properties, collaborating with various business groups, national and international operators, and a network of agents in the residential and tourist segments.
Our client portfolio includes the most prestigious groups with real estate operations in the Algarve, Lisbon, and Porto, as well as numerous other real estate developers, hotel chains, public entities, financial institutions, investment funds, professionals, and individual, corporate, and institutional buyers, both foreign and national.
Contact
Detached House 4 Bedrooms Duplex
Foz do Arelho, Caldas da Rainha, Distrito de Leiria
Used · 284m²
With Garage
buy
1.500.000 €
Detached villa with private pool in a prime location of the Silver Coast!
Overlooking the Obidos Lagoon, this villa offers all that you are looking for in your dream home!
Split into 2 floors, where the lower floor comprises 2 bedrooms, games area, living area, a bathroom and a rustic style kitchen.
The main floor is divided into 2 bedrooms being 1 of them with ensuite bathroom and a walk-in closet. The kitchen fully equipped with access to the terrace is perfect for your culinary needs. The lounge with french doors giving access to the terrace and the pool area, together with a dining area and a social bathroom complete the living space, all situated on the top floor for convenience. There is also a laundry room and pantry as extra storage space. Equipped with underfloor heating and central heating run with gas, providing the villa warmth and comfort throughout the year.
The exterior boasts a large sun terrace and a pool area, ideal for relaxation and enjoying the beautiful views of the lagoon. The beautiful and well kept garden with several plants and lawned area complete the beautity of the is property.
Come and visit your dream home in Foz do Arelho!
Overlooking the Obidos Lagoon, this villa offers all that you are looking for in your dream home!
Split into 2 floors, where the lower floor comprises 2 bedrooms, games area, living area, a bathroom and a rustic style kitchen.
The main floor is divided into 2 bedrooms being 1 of them with ensuite bathroom and a walk-in closet. The kitchen fully equipped with access to the terrace is perfect for your culinary needs. The lounge with french doors giving access to the terrace and the pool area, together with a dining area and a social bathroom complete the living space, all situated on the top floor for convenience. There is also a laundry room and pantry as extra storage space. Equipped with underfloor heating and central heating run with gas, providing the villa warmth and comfort throughout the year.
The exterior boasts a large sun terrace and a pool area, ideal for relaxation and enjoying the beautiful views of the lagoon. The beautiful and well kept garden with several plants and lawned area complete the beautity of the is property.
Come and visit your dream home in Foz do Arelho!
Contact
House 4 Bedrooms
Foz do Arelho, Caldas da Rainha, Distrito de Leiria
Used · 284m²
buy
1.500.000 €
Identificação do imóvel: ZMPT566522
Moradia espaçosa e confortável, localizada na pitoresca vila da Foz do Arelho.
Esta encantadora propriedade oferece uma vista deslumbrante para o mar e para a Lagoa de Óbidos, proporcionando um ambiente tranquilo e relaxante. Com uma arquitetura moderna e acabamentos de alta qualidade, esta moradia dispõe de 4 quartos, sendo 1 deles suíte, uma ampla sala de estar, cozinha totalmente equipada e uma agradável área de jardim com piscina. Ideal para desfrutar das belas praias da região e de momentos de lazer em família.
A moradia esta distribuída da seguinte forma
Rés do chão composto por:
- Hall de entrada
- Sala de estar e jantar
- Casa de banho de serviço completa
- 1 suite com closet, 1 quarto
- Cozinha completamente equipada
Piso Inferior
- Salão de jogos
- 2 quartos
- Casa de banho de apoio completa
- Sala de estar e cozinha tradicional
Aproveite esta oportunidade e venha viver junto ao mar nesta maravilhosa moradia na Foz do Arelho!
Consigo sempre na procura de casa
3 razões para comprar com a Zome:
+ Acompanhamento
Com uma preparação e experiência única no mercado imobiliário, os consultores Zome põem toda a sua dedicação em dar-lhe o melhor acompanhamento, orientando-o com a máxima confiança, na direção certa das suas necessidades e ambições.
Daqui para a frente, vamos criar uma relação próxima e escutar com atenção as suas expectativas, porque a nossa prioridade é a sua felicidade! Porque é importante que sinta que está acompanhado, e que estamos consigo sempre.
+ Simples
Os consultores Zome têm uma formação única no mercado, ancorada na partilha de experiência prática entre profissionais e fortalecida pelo conhecimento de neurociência aplicada que lhes permite simplificar e tornar mais eficaz a sua experiência imobiliária.
Deixe para trás os pesadelos burocráticos porque na Zome encontra o apoio total de uma equipa experiente e multidisciplinar que lhe dá suporte prático em todos os aspetos fundamentais, para que a sua experiência imobiliária supere as expectativas.
+ Feliz
Liberte-se de preocupações e ganhe o tempo de qualidade que necessita para se dedicar ao que lhe faz mais feliz.
Agimos diariamente para trazer mais valor à sua vida com o aconselhamento fiável de que precisa para, juntos, conseguirmos atingir os melhores resultados.
Com a Zome nunca vai estar perdido ou desacompanhado e encontrará algo que não tem preço: a sua máxima tranquilidade!
É assim que se vai sentir ao longo de toda a experiência: Tranquilo, seguro, confortável e... FELIZ!
Notas:
Caso seja um consultor imobiliário , este imóvel está disponível para partilha de negócio . Não hesite em apresentar aos seus clientes compradores e fale connosco para agendar a sua visita.
Para maior facilidade na identificação deste imóvel, por favor, refira o respetivo ID ZMPT ou o respetivo agente que lhe tenha enviado a sugestão.
Moradia espaçosa e confortável, localizada na pitoresca vila da Foz do Arelho.
Esta encantadora propriedade oferece uma vista deslumbrante para o mar e para a Lagoa de Óbidos, proporcionando um ambiente tranquilo e relaxante. Com uma arquitetura moderna e acabamentos de alta qualidade, esta moradia dispõe de 4 quartos, sendo 1 deles suíte, uma ampla sala de estar, cozinha totalmente equipada e uma agradável área de jardim com piscina. Ideal para desfrutar das belas praias da região e de momentos de lazer em família.
A moradia esta distribuída da seguinte forma
Rés do chão composto por:
- Hall de entrada
- Sala de estar e jantar
- Casa de banho de serviço completa
- 1 suite com closet, 1 quarto
- Cozinha completamente equipada
Piso Inferior
- Salão de jogos
- 2 quartos
- Casa de banho de apoio completa
- Sala de estar e cozinha tradicional
Aproveite esta oportunidade e venha viver junto ao mar nesta maravilhosa moradia na Foz do Arelho!
Consigo sempre na procura de casa
3 razões para comprar com a Zome:
+ Acompanhamento
Com uma preparação e experiência única no mercado imobiliário, os consultores Zome põem toda a sua dedicação em dar-lhe o melhor acompanhamento, orientando-o com a máxima confiança, na direção certa das suas necessidades e ambições.
Daqui para a frente, vamos criar uma relação próxima e escutar com atenção as suas expectativas, porque a nossa prioridade é a sua felicidade! Porque é importante que sinta que está acompanhado, e que estamos consigo sempre.
+ Simples
Os consultores Zome têm uma formação única no mercado, ancorada na partilha de experiência prática entre profissionais e fortalecida pelo conhecimento de neurociência aplicada que lhes permite simplificar e tornar mais eficaz a sua experiência imobiliária.
Deixe para trás os pesadelos burocráticos porque na Zome encontra o apoio total de uma equipa experiente e multidisciplinar que lhe dá suporte prático em todos os aspetos fundamentais, para que a sua experiência imobiliária supere as expectativas.
+ Feliz
Liberte-se de preocupações e ganhe o tempo de qualidade que necessita para se dedicar ao que lhe faz mais feliz.
Agimos diariamente para trazer mais valor à sua vida com o aconselhamento fiável de que precisa para, juntos, conseguirmos atingir os melhores resultados.
Com a Zome nunca vai estar perdido ou desacompanhado e encontrará algo que não tem preço: a sua máxima tranquilidade!
É assim que se vai sentir ao longo de toda a experiência: Tranquilo, seguro, confortável e... FELIZ!
Notas:
Caso seja um consultor imobiliário , este imóvel está disponível para partilha de negócio . Não hesite em apresentar aos seus clientes compradores e fale connosco para agendar a sua visita.
Para maior facilidade na identificação deste imóvel, por favor, refira o respetivo ID ZMPT ou o respetivo agente que lhe tenha enviado a sugestão.
Contact
House 4 Bedrooms
Foz do Arelho, Caldas da Rainha, Distrito de Leiria
Used · 284m²
With Garage
buy
1.500.000 €
House 4 Bedrooms - Foz do Arelho
Are you looking for a villa with a unique view?
Composed by:
- 4 Bedrooms
- 4 WC
-Kitchen
- 2 Living room
- Enclosed garage
-Garden
-Swimming pool
Extra:
- Freshwater well
- Central heating
- Hydraulic underfloor heating
- Double-glazed windows
Upon entering the villa you will find an entrance hall with a garden, giving access to a spacious living room with fireplace and access to the terrace with swimming pool and a panoramic view over the lagoon and the Berlengas archipelago, a guest bathroom, a pantry, a kitchen with dining area and with a pantry / laundry room and a closed garage with automatic gate.
In the private area you will find two spacious bedrooms, one of them with a private bathroom and a walk-in closet.
On the lower floor there are two bedrooms, both with wardrobes, a double bathroom, a living room and a kitchen/bar with dining area.
Outside you will find a bathroom, a barbecue with a freshwater well and a lawned garden with a swimming pool.
This magnificent villa, built in 2003, boasts a modern aesthetic, offering you the unique opportunity to live just 2 minutes from the Óbidos lagoon and the stunning beaches of Foz do Arelho. Here, it is possible to contemplate the spectacle of the sunset between the islands, enjoying sublime privacy and the serenity you long for.
Don’t miss the opportunity!
Bruno Santos
Bordallo Real Estate
AMI 21511
Are you looking for a villa with a unique view?
Composed by:
- 4 Bedrooms
- 4 WC
-Kitchen
- 2 Living room
- Enclosed garage
-Garden
-Swimming pool
Extra:
- Freshwater well
- Central heating
- Hydraulic underfloor heating
- Double-glazed windows
Upon entering the villa you will find an entrance hall with a garden, giving access to a spacious living room with fireplace and access to the terrace with swimming pool and a panoramic view over the lagoon and the Berlengas archipelago, a guest bathroom, a pantry, a kitchen with dining area and with a pantry / laundry room and a closed garage with automatic gate.
In the private area you will find two spacious bedrooms, one of them with a private bathroom and a walk-in closet.
On the lower floor there are two bedrooms, both with wardrobes, a double bathroom, a living room and a kitchen/bar with dining area.
Outside you will find a bathroom, a barbecue with a freshwater well and a lawned garden with a swimming pool.
This magnificent villa, built in 2003, boasts a modern aesthetic, offering you the unique opportunity to live just 2 minutes from the Óbidos lagoon and the stunning beaches of Foz do Arelho. Here, it is possible to contemplate the spectacle of the sunset between the islands, enjoying sublime privacy and the serenity you long for.
Don’t miss the opportunity!
Bruno Santos
Bordallo Real Estate
AMI 21511
Contact
House 4 Bedrooms Duplex
Lagoa de Óbidos, Vau, Distrito de Leiria
New · 200m²
With Swimming Pool
buy
1.500.000 €
Located in the west of Portugal, the newly opened Golf Resort, a place that offers us a life experience in constant harmony between land and water, the countryside and the beach.
With natural landscapes, among dunes, coastal vegetation and views over the Atlantic and the Óbidos Lagoon. Townhouses T2 to T4 with areas from 145m2 to 290m2.
Spaces that open without limit to the nature that surrounds them transforming into an experience of life for those who inhabit them. The proximity to the landscape is also marked by the relationship of the interior to the exterior, through large glass panels, and by the harmony of materials.
The choice of materials respect and reinforce the connection to nature through the use of stone, wood, clay tile and earth tones. A life experience in constant harmony between land and water, the countryside and the beach.
This is a private and enclosed high quality resort with 24 hour security and a wide range of services. Services include a reception, restaurant, bar, 18-hole golf course, 5-star hotel, golf shop, spa, swimming pools, sports fields, supermarket, convenience store, laundry and various support services.
It was carved out to preserve the pristine nature. The new golf course was designed by Cynthia Dye (Dye Designs) to fit perfectly into the natural environment and create one of the most wonderful golf experiences. Nature is in abundance and, from every hole, there is a breathtaking view of the Atlantic Ocean.
One of the most impressive golf courses in the region and the country, and the first Dye Design in Portugal.
A unique destination close to Lisbon, you can experience all kinds of experiences within walking distance. Take advantage of a historic city full of stories to tell, an authentic city where ancient customs and ancient history combine with leisure, culture and innovation.
Also a unique destination near Óbidos, one of the most picturesque cities in Portugal, full of enriching experiences. Cobblestone streets, traditional painted houses, historical monuments, delicious cuisine and many leisure activities such as golf and surfing are just a few examples of what you can find.
Close to everything and away from it all to the desert, this 5 star resort among rolling sand dunes, interspersed with coastal vegetation and an exclusive view of the Atlantic Ocean and the Óbidos Lagoon.
Houses from 775.000€ to 1.100.000€
With natural landscapes, among dunes, coastal vegetation and views over the Atlantic and the Óbidos Lagoon. Townhouses T2 to T4 with areas from 145m2 to 290m2.
Spaces that open without limit to the nature that surrounds them transforming into an experience of life for those who inhabit them. The proximity to the landscape is also marked by the relationship of the interior to the exterior, through large glass panels, and by the harmony of materials.
The choice of materials respect and reinforce the connection to nature through the use of stone, wood, clay tile and earth tones. A life experience in constant harmony between land and water, the countryside and the beach.
This is a private and enclosed high quality resort with 24 hour security and a wide range of services. Services include a reception, restaurant, bar, 18-hole golf course, 5-star hotel, golf shop, spa, swimming pools, sports fields, supermarket, convenience store, laundry and various support services.
It was carved out to preserve the pristine nature. The new golf course was designed by Cynthia Dye (Dye Designs) to fit perfectly into the natural environment and create one of the most wonderful golf experiences. Nature is in abundance and, from every hole, there is a breathtaking view of the Atlantic Ocean.
One of the most impressive golf courses in the region and the country, and the first Dye Design in Portugal.
A unique destination close to Lisbon, you can experience all kinds of experiences within walking distance. Take advantage of a historic city full of stories to tell, an authentic city where ancient customs and ancient history combine with leisure, culture and innovation.
Also a unique destination near Óbidos, one of the most picturesque cities in Portugal, full of enriching experiences. Cobblestone streets, traditional painted houses, historical monuments, delicious cuisine and many leisure activities such as golf and surfing are just a few examples of what you can find.
Close to everything and away from it all to the desert, this 5 star resort among rolling sand dunes, interspersed with coastal vegetation and an exclusive view of the Atlantic Ocean and the Óbidos Lagoon.
Houses from 775.000€ to 1.100.000€
Contact
House 4 Bedrooms
Abrantes (São Vicente e São João) e Alferrarede, Distrito de Santarém
Used · 595m²
With Garage
buy
1.500.000 €
Moradia isolada com vista desafogada sobre o Rio Tejo! Inserida num lote com 650,00m2, próxima do Castelo de Abrantes, esta moradia com 4 pisos, está equipada com sauna, piscina e ginásio! Elegantes e espaçosos quartos todos com casa de banho privativa, no total existem 7 casas de banho na moradia! Diversos salões com acesso a espaçosas varandas onde poderá desfrutar da paisagem oferecida pelo Vale do Tejo! Os azulejos da cozinha são da fábrica ’ Viúva de Lamego’. Equipada com aquecimento central, lareiras e aparelhos de ar condicionado! Construída em 1985, as madeiras desta moradia são de ’Sucupira’ ( madeira nobre ) que estão em perfeito estado de conservação. Todo o recheio da casa está incluído no negócio!
Contact
Detached House 4 Bedrooms
Santo Estevão, Benavente, Distrito de Santarém
Used · 264m²
buy
1.500.000 €
(ref:C (telefone) MORADIA TÉRREA | 4 QUARTOS | PISCINA | 20.000 m2 TERRENO | SANTO ESTEVÃO
Convido-o a conhecer esta fantástica propriedade situada em Santo Estevão, Benavente que reúne todas as condições para proporcionar a si e à sua família a qualidade de vida que procura, a escassos quilómetros do centro de Lisboa.
No coração da Mata do Duque, em Santo Estevão, encontramos esta quinta com 20.000m2 de terreno, onde está inserida uma moradia de tipologia T4 com 373 m2 de construção, um extenso jardim, piscina, garagem para 2 carros e uma zona de arvores. Esta moradia de luxo dispõe de áreas amplas e bem distribuídas para que possa receber convidados, sem perder a sua privacidade, uma vez que logo a entrada, temos o hall que faz a divisão da zona social e zona privativa. Na zona social encontramos um luminoso salão com vista para o jardim e para a piscina, uma cozinha totalmente equipada, um quarto/escritório e um wc social. A zona mais privativa da casa dispões de 3 quartos, sendo um deles em suite com zona de walk in closet.
O imóvel é vendido totalmente mobilado e equipado.
A zona de Santo Estevão encontra-se a cerca de 30 minutos de Lisboa, e é conhecida pelas paisagens a perder de vista, a boa gastronomia, e as excelentes condições para a prática de desportos como o golfe e a equitação. Nos últimos anos tem vindo a ser bastante procurada pela paz que aqui encontramos, tão característica do campo, aliada à proximidade das grandes cidades.
Não perca muito tempo para vir conhecer este imóvel de Sonho. Aguardo o seu contacto!
’Só quem já lutou muito para alcançar um objetivo, sabe quão indescritível é o sentimento de realizar um sonho.’
Convido-o a conhecer esta fantástica propriedade situada em Santo Estevão, Benavente que reúne todas as condições para proporcionar a si e à sua família a qualidade de vida que procura, a escassos quilómetros do centro de Lisboa.
No coração da Mata do Duque, em Santo Estevão, encontramos esta quinta com 20.000m2 de terreno, onde está inserida uma moradia de tipologia T4 com 373 m2 de construção, um extenso jardim, piscina, garagem para 2 carros e uma zona de arvores. Esta moradia de luxo dispõe de áreas amplas e bem distribuídas para que possa receber convidados, sem perder a sua privacidade, uma vez que logo a entrada, temos o hall que faz a divisão da zona social e zona privativa. Na zona social encontramos um luminoso salão com vista para o jardim e para a piscina, uma cozinha totalmente equipada, um quarto/escritório e um wc social. A zona mais privativa da casa dispões de 3 quartos, sendo um deles em suite com zona de walk in closet.
O imóvel é vendido totalmente mobilado e equipado.
A zona de Santo Estevão encontra-se a cerca de 30 minutos de Lisboa, e é conhecida pelas paisagens a perder de vista, a boa gastronomia, e as excelentes condições para a prática de desportos como o golfe e a equitação. Nos últimos anos tem vindo a ser bastante procurada pela paz que aqui encontramos, tão característica do campo, aliada à proximidade das grandes cidades.
Não perca muito tempo para vir conhecer este imóvel de Sonho. Aguardo o seu contacto!
’Só quem já lutou muito para alcançar um objetivo, sabe quão indescritível é o sentimento de realizar um sonho.’
Contact
Villa 4 Bedrooms Duplex
Praia Bom Sucesso, Vau, Óbidos, Distrito de Leiria
New · 200m²
buy
1.500.000 €
Luxurious 4-Bedroom Villa with Infinity Pool and Ocean Views
Overview:
Bedrooms: 4
Bathrooms: 4
Location: Prime position overlooking the ocean and golf course
Features:
Private Garden: Enjoy lush greenery and tranquility.
Large Infinity Swimming Pool: Dive into relaxation with breathtaking views.
Spacious Interiors: Airy rooms, elegant design, and high-end finishes.
Private Balconies: Take in the panoramic vistas from your own private space.
Double Garage: Convenient parking for your vehicles.
Fully Equipped Kitchen: Ideal for culinary enthusiasts.
Sun Terrace: Perfect for sunbathing and al fresco dining.
Additional Details:
The villa is beautifully decorated, furnished, and well-equipped.
Ultimate relaxation awaits in this serene oasis.
Close proximity to the golf course and village attractions.
Unwind, recharge, and savor the coastal lifestyle.
Don’t miss this opportunity to own your dream home with ocean vistas!
Overview:
Bedrooms: 4
Bathrooms: 4
Location: Prime position overlooking the ocean and golf course
Features:
Private Garden: Enjoy lush greenery and tranquility.
Large Infinity Swimming Pool: Dive into relaxation with breathtaking views.
Spacious Interiors: Airy rooms, elegant design, and high-end finishes.
Private Balconies: Take in the panoramic vistas from your own private space.
Double Garage: Convenient parking for your vehicles.
Fully Equipped Kitchen: Ideal for culinary enthusiasts.
Sun Terrace: Perfect for sunbathing and al fresco dining.
Additional Details:
The villa is beautifully decorated, furnished, and well-equipped.
Ultimate relaxation awaits in this serene oasis.
Close proximity to the golf course and village attractions.
Unwind, recharge, and savor the coastal lifestyle.
Don’t miss this opportunity to own your dream home with ocean vistas!
Contact
Villa 4 Bedrooms
Praia Bom Sucesso, Vau, Óbidos, Distrito de Leiria
New · 200m²
buy
1.500.000 €
Stunning 4-Bedroom Villa in a 5-Star Ocean & Golf Resort
Welcome to luxury living at its finest! This exquisite 4-bedroom villa is nestled within the prestigious West Cliffs Ocean & Golf Resort, offering an unparalleled lifestyle. Let’s explore the features that make this property truly exceptional:
Masterful Design:
Two master ensuite bedrooms provide ultimate comfort and privacy.
An additional bathroom and bedroom cater to your family’s needs.
Elegant Interiors:
The fully equipped kitchen seamlessly connects to the beautiful living/dining room area.
Abundant natural light floods the space, creating a warm and inviting ambiance.
Breathtaking Views:
Enjoy panoramic vistas of the golf course and the majestic Atlantic Ocean.
Imagine sipping your morning coffee while gazing at the azure watersit’s a view that never gets old.
Private Oasis:
Each villa boasts its own private landscaped gardena serene retreat for relaxation.
Solar panels ensure energy efficiency, while an electric gate provides secure access.
Park your cars in the designated private parking area.
Refreshing Pool:
Dive into your own private swimming poola refreshing escape on sunny days.
Prime Location:
Situated near the Clubhouse, you’ll have easy access to resort amenities.
Explore the nearby Bom Sucesso Golf Resort, Royal Óbidos Golf Resort, and Praia del Rey Golf Resort.
Savor local cuisine at the four restaurants and cafes in the vicinity.
Upscale Accommodations:
The Evolutee and Marriott Hotels are just a stone’s throw away.
Convenient Proximity:
Only 15 minutes from the historic town of Óbidos.
Reach Caldas da Rainha in 20 minutes.
Lisbon is just an hour’s drivea perfect blend of tranquility and accessibility.
Don’t miss this opportunity to own a slice of paradise. Contact us today to schedule a viewing!
Welcome to luxury living at its finest! This exquisite 4-bedroom villa is nestled within the prestigious West Cliffs Ocean & Golf Resort, offering an unparalleled lifestyle. Let’s explore the features that make this property truly exceptional:
Masterful Design:
Two master ensuite bedrooms provide ultimate comfort and privacy.
An additional bathroom and bedroom cater to your family’s needs.
Elegant Interiors:
The fully equipped kitchen seamlessly connects to the beautiful living/dining room area.
Abundant natural light floods the space, creating a warm and inviting ambiance.
Breathtaking Views:
Enjoy panoramic vistas of the golf course and the majestic Atlantic Ocean.
Imagine sipping your morning coffee while gazing at the azure watersit’s a view that never gets old.
Private Oasis:
Each villa boasts its own private landscaped gardena serene retreat for relaxation.
Solar panels ensure energy efficiency, while an electric gate provides secure access.
Park your cars in the designated private parking area.
Refreshing Pool:
Dive into your own private swimming poola refreshing escape on sunny days.
Prime Location:
Situated near the Clubhouse, you’ll have easy access to resort amenities.
Explore the nearby Bom Sucesso Golf Resort, Royal Óbidos Golf Resort, and Praia del Rey Golf Resort.
Savor local cuisine at the four restaurants and cafes in the vicinity.
Upscale Accommodations:
The Evolutee and Marriott Hotels are just a stone’s throw away.
Convenient Proximity:
Only 15 minutes from the historic town of Óbidos.
Reach Caldas da Rainha in 20 minutes.
Lisbon is just an hour’s drivea perfect blend of tranquility and accessibility.
Don’t miss this opportunity to own a slice of paradise. Contact us today to schedule a viewing!
Contact
House 4 Bedrooms
Praia D'el Rey, Vau, Óbidos, Distrito de Leiria
New · 200m²
With Garage
buy
1.500.000 €
Just one hour from Lisbon, you will find this lovely 4 bedroom villa with 200 m² of private gross area on a plot of land with 881 m² in Vau, in Óbidos. The villa is nestled between rolling sand dunes and coastal vegetation, in a gorgeous seaside resort meticulously designed to include diverse residential, leisure, and wellness offerings to cater to your everyday needs.
This property features a private landscaped garden with a swimming pool, an electric gate, and private parking for one car. Its living spaces open up to the nature that surrounds them, transforming the residents’ way of life. The connection to nature is evident in multiple aspects, enhancing the close relationship between the interior and exterior through the generous use of glass and the use of identical materials that transcend to the exterior, both visually and physically.
Offering exclusive views over the Atlantic Ocean and Óbidos Lagoon, it is the ideal place for a tranquil vacation or to live in your dream home. This luxury development on the Silver Coast features access to one of Europe’s finest 18-hole golf courses (as well as neighboring courses) and all the amenities of a 5-star resort, including both tennis and paddle courts, a gym, and gorgeous walking trails, offering an unparalleled living experience.
With much of the resort already completed and some units currently under construction, the resort already has a beautiful clubhouse, restaurant, and bar overlooking the golf course and sea. The final development will include a 5-star hotel and a wellness center with another café.
Integrated harmoniously into the landscape, the resort has been a beacon of sustainable practices. Awarded the Green Key Award in 2022, it stands as an exemplar of good environmental and social practices, committed to reducing its environmental impact and promoting sustainable tourism.
Situated just a twenty-five-minute drive away from the small city of Caldas da Rainha, an ancient place that beckons with its rich history and therapeutic thermal springs. The city boasts a vibrant atmosphere, including a daily open-air fruit and vegetable market dating back to the 15th century. It also offers a rich culinary scene that blends traditional Portuguese flavors with local specialties. For a cultural journey, one can explore the renowned Portuguese ceramics at the Bordallo Pinheiro Factory of Artistic Earthenware, a century-old institution shaping global ceramic art. And all just a stone’s throw away from your new home!
Embrace the charm of Portugal’s Silver Coast, where stunning landscapes converge with delicious cuisine, genuine Portuguese warmth, and world-renowned surfing. Start living the life you imagine.
Contact us directly for added incentives.
Come Home To Portugal!
This property features a private landscaped garden with a swimming pool, an electric gate, and private parking for one car. Its living spaces open up to the nature that surrounds them, transforming the residents’ way of life. The connection to nature is evident in multiple aspects, enhancing the close relationship between the interior and exterior through the generous use of glass and the use of identical materials that transcend to the exterior, both visually and physically.
Offering exclusive views over the Atlantic Ocean and Óbidos Lagoon, it is the ideal place for a tranquil vacation or to live in your dream home. This luxury development on the Silver Coast features access to one of Europe’s finest 18-hole golf courses (as well as neighboring courses) and all the amenities of a 5-star resort, including both tennis and paddle courts, a gym, and gorgeous walking trails, offering an unparalleled living experience.
With much of the resort already completed and some units currently under construction, the resort already has a beautiful clubhouse, restaurant, and bar overlooking the golf course and sea. The final development will include a 5-star hotel and a wellness center with another café.
Integrated harmoniously into the landscape, the resort has been a beacon of sustainable practices. Awarded the Green Key Award in 2022, it stands as an exemplar of good environmental and social practices, committed to reducing its environmental impact and promoting sustainable tourism.
Situated just a twenty-five-minute drive away from the small city of Caldas da Rainha, an ancient place that beckons with its rich history and therapeutic thermal springs. The city boasts a vibrant atmosphere, including a daily open-air fruit and vegetable market dating back to the 15th century. It also offers a rich culinary scene that blends traditional Portuguese flavors with local specialties. For a cultural journey, one can explore the renowned Portuguese ceramics at the Bordallo Pinheiro Factory of Artistic Earthenware, a century-old institution shaping global ceramic art. And all just a stone’s throw away from your new home!
Embrace the charm of Portugal’s Silver Coast, where stunning landscapes converge with delicious cuisine, genuine Portuguese warmth, and world-renowned surfing. Start living the life you imagine.
Contact us directly for added incentives.
Come Home To Portugal!
Contact
House 4 Bedrooms
Praia D'el Rey, Vau, Óbidos, Distrito de Leiria
New · 200m²
With Garage
buy
1.500.000 €
Just one hour from Lisbon, you will find this lovely 4 bedroom villa with 200 m² of private gross area on a plot of land with 159 m² in Vau, in Óbidos. The villa is nestled between rolling sand dunes and coastal vegetation, in a gorgeous seaside resort meticulously designed to include diverse residential, leisure, and wellness offerings to cater to your everyday needs.
This property features a private landscaped garden with a swimming pool, an electric gate, and private parking for one car. Its living spaces open up to the nature that surrounds them, transforming the residents’ way of life. The connection to nature is evident in multiple aspects, enhancing the close relationship between the interior and exterior through the generous use of glass and the use of identical materials that transcend to the exterior, both visually and physically.
Offering exclusive views over the Atlantic Ocean and Óbidos Lagoon, it is the ideal place for a tranquil vacation or to live in your dream home. This luxury development on the Silver Coast features access to one of Europe’s finest 18-hole golf courses (as well as neighboring courses) and all the amenities of a 5-star resort, including both tennis and paddle courts, a gym, and gorgeous walking trails, offering an unparalleled living experience.
With much of the resort already completed and some units currently under construction, the resort already has a beautiful clubhouse, restaurant, and bar overlooking the golf course and sea. The final development will include a 5-star hotel and a wellness center with another café.
Integrated harmoniously into the landscape, the resort has been a beacon of sustainable practices. Awarded the Green Key Award in 2022, it stands as an exemplar of good environmental and social practices, committed to reducing its environmental impact and promoting sustainable tourism.
Situated just a twenty-five-minute drive away from the small city of Caldas da Rainha, an ancient place that beckons with its rich history and therapeutic thermal springs. The city boasts a vibrant atmosphere, including a daily open-air fruit and vegetable market dating back to the 15th century. It also offers a rich culinary scene that blends traditional Portuguese flavors with local specialties. For a cultural journey, one can explore the renowned Portuguese ceramics at the Bordallo Pinheiro Factory of Artistic Earthenware, a century-old institution shaping global ceramic art. And all just a stone’s throw away from your new home!
Embrace the charm of Portugal’s Silver Coast, where stunning landscapes converge with delicious cuisine, genuine Portuguese warmth, and world-renowned surfing. Start living the life you imagine.
Contact us directly for added incentives.
Come Home To Portugal!
This property features a private landscaped garden with a swimming pool, an electric gate, and private parking for one car. Its living spaces open up to the nature that surrounds them, transforming the residents’ way of life. The connection to nature is evident in multiple aspects, enhancing the close relationship between the interior and exterior through the generous use of glass and the use of identical materials that transcend to the exterior, both visually and physically.
Offering exclusive views over the Atlantic Ocean and Óbidos Lagoon, it is the ideal place for a tranquil vacation or to live in your dream home. This luxury development on the Silver Coast features access to one of Europe’s finest 18-hole golf courses (as well as neighboring courses) and all the amenities of a 5-star resort, including both tennis and paddle courts, a gym, and gorgeous walking trails, offering an unparalleled living experience.
With much of the resort already completed and some units currently under construction, the resort already has a beautiful clubhouse, restaurant, and bar overlooking the golf course and sea. The final development will include a 5-star hotel and a wellness center with another café.
Integrated harmoniously into the landscape, the resort has been a beacon of sustainable practices. Awarded the Green Key Award in 2022, it stands as an exemplar of good environmental and social practices, committed to reducing its environmental impact and promoting sustainable tourism.
Situated just a twenty-five-minute drive away from the small city of Caldas da Rainha, an ancient place that beckons with its rich history and therapeutic thermal springs. The city boasts a vibrant atmosphere, including a daily open-air fruit and vegetable market dating back to the 15th century. It also offers a rich culinary scene that blends traditional Portuguese flavors with local specialties. For a cultural journey, one can explore the renowned Portuguese ceramics at the Bordallo Pinheiro Factory of Artistic Earthenware, a century-old institution shaping global ceramic art. And all just a stone’s throw away from your new home!
Embrace the charm of Portugal’s Silver Coast, where stunning landscapes converge with delicious cuisine, genuine Portuguese warmth, and world-renowned surfing. Start living the life you imagine.
Contact us directly for added incentives.
Come Home To Portugal!
Contact
See more Houses in Distrito de Leiria and Santarém
Bedrooms
Zones
Can’t find the property you’re looking for?










