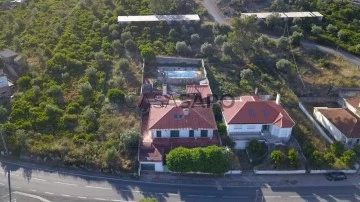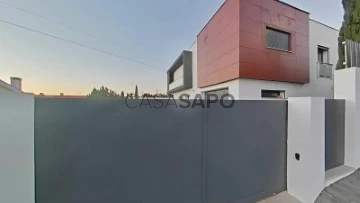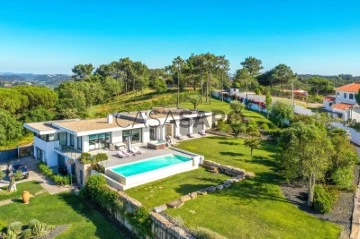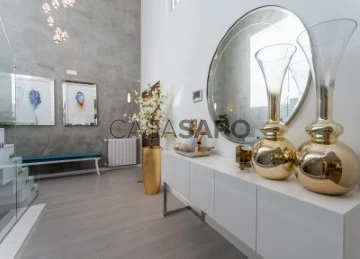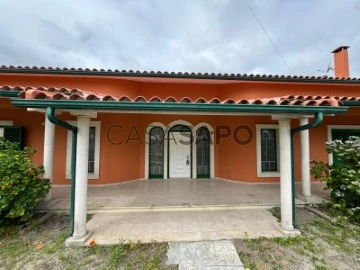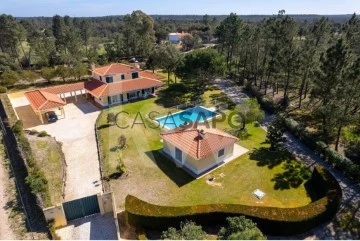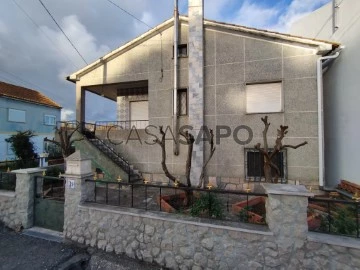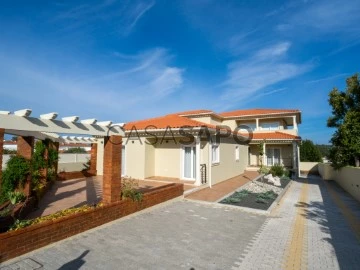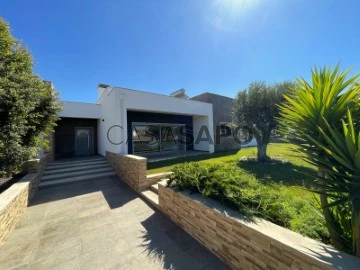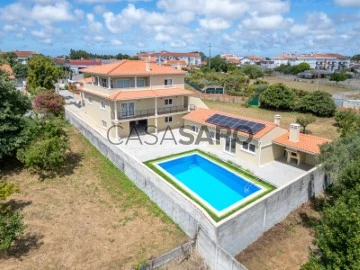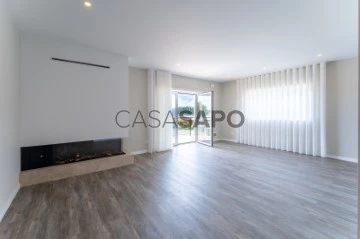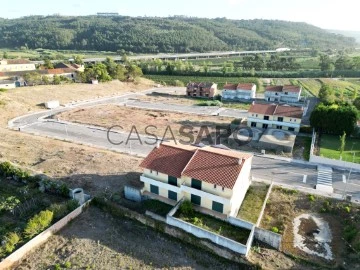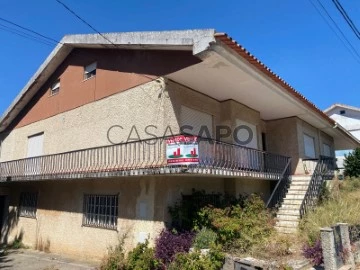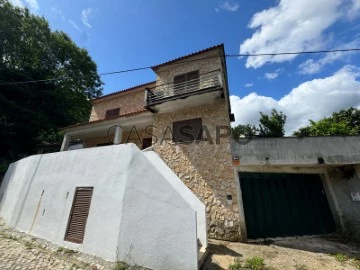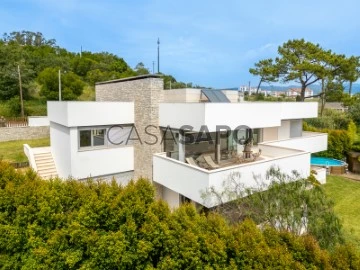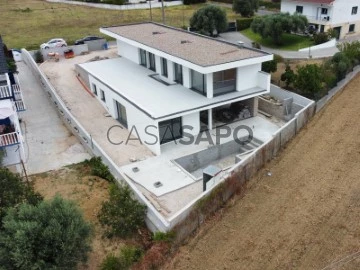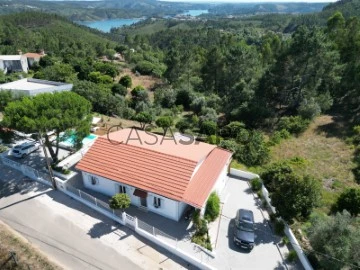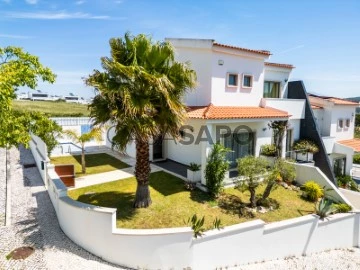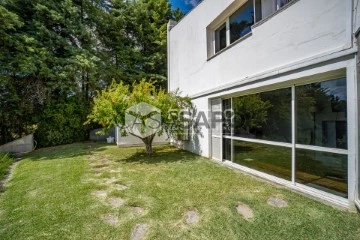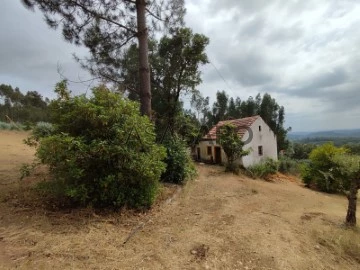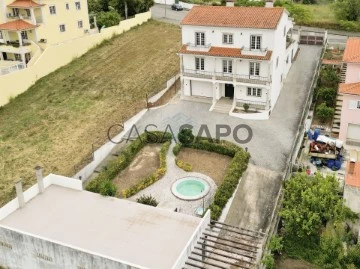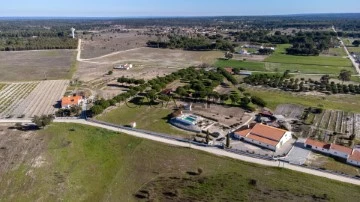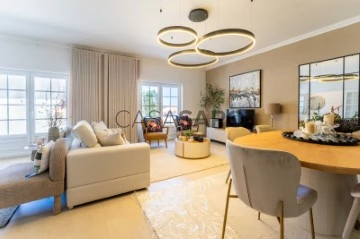Houses
4
Price
More filters
1,418 Houses 4 Bedrooms with more photos, in Distrito de Leiria and Santarém
Order by
More photos
House 4 Bedrooms
Mira de Aire, Porto de Mós, Distrito de Leiria
Used · 355m²
With Garage
buy
270.000 €
4 bedroom villa with large areas and with a huge potential, located in Mira D’aire, municipality of Porto de Mós
Villa consisting of kitchen, living room, four bedrooms, two bathrooms.
Villa with Garage, Outdoor Pool and Barbecue.
EXCELLENT OPPORTUNITY***
GARAGE*** and ***POOL***
MARK YOUR VISIT***
RIOMAGIC***
Villa consisting of kitchen, living room, four bedrooms, two bathrooms.
Villa with Garage, Outdoor Pool and Barbecue.
EXCELLENT OPPORTUNITY***
GARAGE*** and ***POOL***
MARK YOUR VISIT***
RIOMAGIC***
Contact
House 4 Bedrooms Duplex
Atalaia, Vila Nova da Barquinha, Distrito de Santarém
Used · 226m²
With Garage
buy
350.000 €
Modern 4 Bedroom Villa in Atalaia - Elegance and Comfort in the Municipality of Vila Nova da Barquinha
We present this magnificent 4 bedroom villa, located in the picturesque town of Atalaia, in the municipality of Vila Nova da Barquinha, district of Santarém.
Built with high quality materials, this modern design house is in impeccable condition - like new - ready to welcome your family with all the comfort and sophistication it deserves.
Key features:
Floor 0:
Modern kitchen in open space, fully equipped, with pellet stove, ideal for creating a cosy and functional environment.
Service bathroom, with excellent finishes.
Spacious pantry for extra storage.
Engine room and storage room for intelligent use of available space.
Large garage with space up to two cars.
Floor 1:
Three bedrooms with very generous areas, including a suite with an elegant walk-in closet, providing privacy and comfort.
Bright office, perfect for those who need a workspace at home.
Modern and well-equipped service bathroom.
Balcony that offers an unobstructed view, ideal for moments of relaxation outdoors.
The large outdoor space of the villa can be transformed into a true oasis of comfort and fun, ideal for unforgettable moments with family and friends.
This space can be meticulously planned to include a modern design swimming pool, surrounded by a treated wood deck, which not only enhances the environment, but also offers a perfect relaxation area to sunbathe or enjoy a quiet read.
Next to the pool, a covered leisure area can be created, equipped with an elegant pergola that provides shade during the hottest days. Here, you can have a large dining table and comfortable chairs, creating the perfect environment for outdoor lunches and dinners. A built-in barbecue or outdoor kitchenette can be integrated, allowing you to prepare delicious meals without having to move away from your guests.
To complete this space, a landscaped garden with native plants and colourful flowers can add a touch of nature and serenity, while a seating area with comfortable sofas and cushions provides the ideal place for relaxed conversations at the end of the day. If you wish, you can also consider installing a small outdoor lighting system, creating a cosy and sophisticated atmosphere to extend your convivial evenings.
With this use of outdoor space, you will have at your disposal a private refuge where comfort, beauty and functionality come together, providing you with unforgettable moments of leisure and sharing with those you love most.
This villa stands out not only for its contemporary design and high-quality finishes, but also for its ample indoor and outdoor space and privileged location.
Inserted in a quiet residential area, surrounded by other villas, it offers the tranquillity of a familiar and safe environment, just a few minutes from the main access roads, such as the A23 (A1) and A13.
Just 5 minutes from Vila Nova da Barquinha and Entroncamento, you will have access to a variety of shops and services, ensuring all the necessary amenities for your day-to-day life.
On a financial level, count on our support 100%, since we have partnerships with several credit intermediaries to present each customer with the Ideal solution and ensure the completion of the business!
With enormous ambition in this area of the country, count on SAFTI and the dynamism and dedication of its local real estate agents to help all our clients in the acquisition of their property of choice!
We help with the entire process and guarantee follow-up until the deed!
If you are looking for a modern villa, with luxury finishes, in a strategic location that combines serenity with accessibility, this is the perfect choice for you and your family.
Come and see this 4 bedroom villa in Atalaia and let yourself be enchanted by your new home!
Call me to arrange a viewing or for more information.
We present this magnificent 4 bedroom villa, located in the picturesque town of Atalaia, in the municipality of Vila Nova da Barquinha, district of Santarém.
Built with high quality materials, this modern design house is in impeccable condition - like new - ready to welcome your family with all the comfort and sophistication it deserves.
Key features:
Floor 0:
Modern kitchen in open space, fully equipped, with pellet stove, ideal for creating a cosy and functional environment.
Service bathroom, with excellent finishes.
Spacious pantry for extra storage.
Engine room and storage room for intelligent use of available space.
Large garage with space up to two cars.
Floor 1:
Three bedrooms with very generous areas, including a suite with an elegant walk-in closet, providing privacy and comfort.
Bright office, perfect for those who need a workspace at home.
Modern and well-equipped service bathroom.
Balcony that offers an unobstructed view, ideal for moments of relaxation outdoors.
The large outdoor space of the villa can be transformed into a true oasis of comfort and fun, ideal for unforgettable moments with family and friends.
This space can be meticulously planned to include a modern design swimming pool, surrounded by a treated wood deck, which not only enhances the environment, but also offers a perfect relaxation area to sunbathe or enjoy a quiet read.
Next to the pool, a covered leisure area can be created, equipped with an elegant pergola that provides shade during the hottest days. Here, you can have a large dining table and comfortable chairs, creating the perfect environment for outdoor lunches and dinners. A built-in barbecue or outdoor kitchenette can be integrated, allowing you to prepare delicious meals without having to move away from your guests.
To complete this space, a landscaped garden with native plants and colourful flowers can add a touch of nature and serenity, while a seating area with comfortable sofas and cushions provides the ideal place for relaxed conversations at the end of the day. If you wish, you can also consider installing a small outdoor lighting system, creating a cosy and sophisticated atmosphere to extend your convivial evenings.
With this use of outdoor space, you will have at your disposal a private refuge where comfort, beauty and functionality come together, providing you with unforgettable moments of leisure and sharing with those you love most.
This villa stands out not only for its contemporary design and high-quality finishes, but also for its ample indoor and outdoor space and privileged location.
Inserted in a quiet residential area, surrounded by other villas, it offers the tranquillity of a familiar and safe environment, just a few minutes from the main access roads, such as the A23 (A1) and A13.
Just 5 minutes from Vila Nova da Barquinha and Entroncamento, you will have access to a variety of shops and services, ensuring all the necessary amenities for your day-to-day life.
On a financial level, count on our support 100%, since we have partnerships with several credit intermediaries to present each customer with the Ideal solution and ensure the completion of the business!
With enormous ambition in this area of the country, count on SAFTI and the dynamism and dedication of its local real estate agents to help all our clients in the acquisition of their property of choice!
We help with the entire process and guarantee follow-up until the deed!
If you are looking for a modern villa, with luxury finishes, in a strategic location that combines serenity with accessibility, this is the perfect choice for you and your family.
Come and see this 4 bedroom villa in Atalaia and let yourself be enchanted by your new home!
Call me to arrange a viewing or for more information.
Contact
House 4 Bedrooms Duplex
Casal do Aguiar, Alfeizerão, Alcobaça, Distrito de Leiria
Used · 157m²
With Garage
buy
1.650.000 €
This modern two-storey villa offers a breathtaking view of the Bay of São Martinho do Porto, one of the most beautiful in Europe.
. On the ground floor, we find a T2, two suites, a living room with kitchenette, a service bathroom and a gym.
On the first floor, a suite, two bedrooms and an additional bathroom for the bedrooms.
We also find a service bathroom, a modern kitchen with high-quality appliances, a dining room, a living room and a games room.
All rooms offer sea views, more properly view of St. Martin’s Bay.
Outside, we find a large terrace with an infinity pool and a jacuzzi, with stunning views of the Bay of São Martinho do Porto.
A beautiful barbecue lined in rustic stone that provides a conviviality in family and friends unique moments.
The garden is well protected and includes a beautiful lake and an area dedicated to organic horticulture.
At the end of the plot, two wooden houses, each with two bedrooms, living room, bathroom and fully equipped kitchen, perfect for receiving friends.
The land is completely fenced, providing tranquility and privacy.
This villa offers all the comfort and luxury to live in a stunning and tranquil environment, with an exceptional view of the Bay of São Martinho.~
It is the perfect place to enjoy moments of relaxation and leisure with family and friends.
Hall 8,30 m2
Living / dining room 55 m2
Kitchen 13,70 m2
Circulation 6,80 m2
Shared bathroom 2,30 m2
Laundry 5,70 m2
Room 14,40 m2
Room 14,40 m2
Shared bathroom 6,90 m2
Suite Room 18,90 m2
Closet 4,40 m2
Bathroom suite 6,70 m2
Terrace 157,70 m2
Swimming pool 40 m2
Basement 128.40 m2
Circulation 4 m2
Hall 8,30 m2
Kitchen 11,20 m2
Living room 26,60 m2
Bathroom 4,90 m2
Room 14,90 m2
Garage 36 m2
. On the ground floor, we find a T2, two suites, a living room with kitchenette, a service bathroom and a gym.
On the first floor, a suite, two bedrooms and an additional bathroom for the bedrooms.
We also find a service bathroom, a modern kitchen with high-quality appliances, a dining room, a living room and a games room.
All rooms offer sea views, more properly view of St. Martin’s Bay.
Outside, we find a large terrace with an infinity pool and a jacuzzi, with stunning views of the Bay of São Martinho do Porto.
A beautiful barbecue lined in rustic stone that provides a conviviality in family and friends unique moments.
The garden is well protected and includes a beautiful lake and an area dedicated to organic horticulture.
At the end of the plot, two wooden houses, each with two bedrooms, living room, bathroom and fully equipped kitchen, perfect for receiving friends.
The land is completely fenced, providing tranquility and privacy.
This villa offers all the comfort and luxury to live in a stunning and tranquil environment, with an exceptional view of the Bay of São Martinho.~
It is the perfect place to enjoy moments of relaxation and leisure with family and friends.
Hall 8,30 m2
Living / dining room 55 m2
Kitchen 13,70 m2
Circulation 6,80 m2
Shared bathroom 2,30 m2
Laundry 5,70 m2
Room 14,40 m2
Room 14,40 m2
Shared bathroom 6,90 m2
Suite Room 18,90 m2
Closet 4,40 m2
Bathroom suite 6,70 m2
Terrace 157,70 m2
Swimming pool 40 m2
Basement 128.40 m2
Circulation 4 m2
Hall 8,30 m2
Kitchen 11,20 m2
Living room 26,60 m2
Bathroom 4,90 m2
Room 14,90 m2
Garage 36 m2
Contact
Detached House 4 Bedrooms Triplex
Sítio, Nazaré, Distrito de Leiria
Used · 380m²
buy
989.000 €
House with top finishes inserted in a plot with 1057 m2 and consists of 3 floors.
On the floor of the main entrance we have a fantastic hall 15.56 m2 with height of 7 meters and walls of varnished cement and a white stone staircase that takes us to the most private part of the house.
We also have on this floor a room 68.5 m2 with 2 environments, double fireplace with stove, an interior garden, a balcony that gives to an immense balcony 30 m2 full of sun, an office 12.30 m2, a bedroom 11.39 m2, toilet service, kitchen 18.34 m2 in white lacquered with island, pantry 5m2 with access to the rear patio with barbecue and a service bathroom.
On the upper floor we have 2 bedrooms, the first 15.42 m2 , bathroom with bathtub 3.98 m2 and a balcony of 3.60 m2, the second bedroom 14.35 m2, bathroom with shower base 3.50 m2 and a balcony 7.20 m2, the third floor bedroom has 26.70 m2, one with open closet. 8 m2, bathroom with bathtub and shower base 15.70 m2 and a balcony facing west 28 m2.
On the lower floor there is a storage room 4.63 m2, a laundry space 22.13 m2, a service bathroom 3.72 m2 and a large living room / kitchen 70 m2 with all conditions for family meetings or celebrations.
We also find on this floor a room with sauna 12.22 m2 and a large garage 73.50 m2 for 4 cars.
The villa has double glazing, kitchens equipped with hob, oven, hood, combined refrigerators, dishwasher and microwave, electric blinds, electric gates, armored pivot door, air conditioning, central heating with heat pump, home automation.
On the floor of the main entrance we have a fantastic hall 15.56 m2 with height of 7 meters and walls of varnished cement and a white stone staircase that takes us to the most private part of the house.
We also have on this floor a room 68.5 m2 with 2 environments, double fireplace with stove, an interior garden, a balcony that gives to an immense balcony 30 m2 full of sun, an office 12.30 m2, a bedroom 11.39 m2, toilet service, kitchen 18.34 m2 in white lacquered with island, pantry 5m2 with access to the rear patio with barbecue and a service bathroom.
On the upper floor we have 2 bedrooms, the first 15.42 m2 , bathroom with bathtub 3.98 m2 and a balcony of 3.60 m2, the second bedroom 14.35 m2, bathroom with shower base 3.50 m2 and a balcony 7.20 m2, the third floor bedroom has 26.70 m2, one with open closet. 8 m2, bathroom with bathtub and shower base 15.70 m2 and a balcony facing west 28 m2.
On the lower floor there is a storage room 4.63 m2, a laundry space 22.13 m2, a service bathroom 3.72 m2 and a large living room / kitchen 70 m2 with all conditions for family meetings or celebrations.
We also find on this floor a room with sauna 12.22 m2 and a large garage 73.50 m2 for 4 cars.
The villa has double glazing, kitchens equipped with hob, oven, hood, combined refrigerators, dishwasher and microwave, electric blinds, electric gates, armored pivot door, air conditioning, central heating with heat pump, home automation.
Contact
House 4 Bedrooms
Guia, Ilha e Mata Mourisca, Pombal, Distrito de Leiria
New · 300m²
With Garage
buy
345.000 €
Esta Moradia de Tipologia T5 Encontra-se Localizada na Guia, Leiria.
Este Imóvel é Composto por Salão com Recuperador de calor; Cozinha semi-equipada; despensa ; lavanderia ; WC de serviço completo ; Escritório no Rés do Chão e Quatro Quartos e Dois WC completos com Janela.
A Área Total do Terreno é de 1.710 m².
A Garagem tem lugar para 2 carros.
Devido à sua localização este Imóvel dispõem de Rápidos e Fáceis acessos à N109, A17, N237-1 e A1.
Por Perto pode Encontrar as Praias da Figueira da Foz a Cerca de Trinta Minutos de Carro e a Vinte Minutos de Carro da Praia de Pedrogão de Leiria.
Marque já a sua visita!
Este Imóvel é Composto por Salão com Recuperador de calor; Cozinha semi-equipada; despensa ; lavanderia ; WC de serviço completo ; Escritório no Rés do Chão e Quatro Quartos e Dois WC completos com Janela.
A Área Total do Terreno é de 1.710 m².
A Garagem tem lugar para 2 carros.
Devido à sua localização este Imóvel dispõem de Rápidos e Fáceis acessos à N109, A17, N237-1 e A1.
Por Perto pode Encontrar as Praias da Figueira da Foz a Cerca de Trinta Minutos de Carro e a Vinte Minutos de Carro da Praia de Pedrogão de Leiria.
Marque já a sua visita!
Contact
House 4 Bedrooms
Atouguia, Ourém, Distrito de Santarém
Used · 272m²
buy
585.000 €
Identificação do imóvel: ZMPT567664
Situada na freguesia da Atouguia, a apenas 6 minutos de Fátima e 10 minutos de Ourém, esta ótima moradia construída em estilo tradicional português, com excelentes acabamentos e materiais , oferece-lhe a possibilidade de viver no campo, com umas vistas desafogadas e apenas a 8 minutos da A1.
Esta moradia conta com 3 pisos, com as suas zonas sociais e privadas perfeitamente separadas, perfazendo um total de 272m2 de área útil.
Ao nível da cave encontra um enorme salão, uma sala de estar com recuperador de calor, uma cozinha completa, uma casa de banho de serviço, assim como uma sala de arrumos. Neste piso encontra ainda uma fantástica garrafeira escavada na rocha , onde poderá guardar os néctares de baco nas melhores condições de temperatura e humidade .Ao lado encontra-se uma garagem para 3 ou 4 viaturas.
No piso térreo encontra uma acolhedora sala de estar, uma grande sala de jantar , assim como uma cozinha totalmente mobiliada e equipada, Conta ainda com uma suite, um quarto, um escritório, duas casa de banho, uma completa e outra de serviço, grande hall de entrada e lavandaria .
No primeiro piso encontra duas suites .
Todos os quartos têm roupeiros embutidos de excelente qualidade.
Todas as portas e janelas são em alumínio lacado, estas com oscilo-batentes e portadas interiores da prestigiada marca EXPAL .
No exterior encontra uma churrasqueira, telheiro vários arrumos . Há ainda uma piscina com 8mX4m, com profundidade máxima de 2 metros que pode ser usada durante todo o ano, já que possui cobertura amovível.
A moradia encontra-se num terreno elevado com 1676m2, totalmente murado e entradas com portões automáticos .
A moradia encontra-se rodeada de jardins e horta cuidadosamente cuidados e possui muitas árvores de fruto de várias espécies, inclusivé vinha com uvas de mesa .
A moradia é amiga do ambiente, já que é auto suficiente em termos energéticos durante o dia possuindo 10 paneis fotovoltaicos ( investimento recente ) , fornecendo estes, eletricidade para toda a casa e a uma bomba de calor, permitindo aquecer a casa e as águas sanitárias .
O aquecimento da mesma, também está ligado ao recuperador de calor de forma a mantê-la confortável, nas noites mais frias .
A propriedade possui furo de água e uma cisterna subterrânea.
Excelente exposição solar já que está orientada do sentido Este/Oeste e tem deslumbrantes vistas, totalmente desafogadas para o castelo de Ourém e o vale da ribeira de Seiça .
Por tudo isto, não perca mais tempo e marque já a sua visita!
Consigo sempre na procura de casa
3 razões para comprar com a Zome:
+ Acompanhamento
Com uma preparação e experiência única no mercado imobiliário, os consultores Zome põem toda a sua dedicação em dar-lhe o melhor acompanhamento, orientando-o com a máxima confiança, na direção certa das suas necessidades e ambições.
Daqui para a frente, vamos criar uma relação próxima e escutar com atenção as suas expectativas, porque a nossa prioridade é a sua felicidade! Porque é importante que sinta que está acompanhado, e que estamos consigo sempre.
+ Simples
Os consultores Zome têm uma formação única no mercado, ancorada na partilha de experiência prática entre profissionais e fortalecida pelo conhecimento de neurociência aplicada que lhes permite simplificar e tornar mais eficaz a sua experiência imobiliária.
Deixe para trás os pesadelos burocráticos porque na Zome encontra o apoio total de uma equipa experiente e multidisciplinar que lhe dá suporte prático em todos os aspetos fundamentais, para que a sua experiência imobiliária supere as expectativas.
+ Feliz
Liberte-se de preocupações e ganhe o tempo de qualidade que necessita para se dedicar ao que lhe faz mais feliz.
Agimos diariamente para trazer mais valor à sua vida com o aconselhamento fiável de que precisa para, juntos, conseguirmos atingir os melhores resultados.
Com a Zome nunca vai estar perdido ou desacompanhado e encontrará algo que não tem preço: a sua máxima tranquilidade!
É assim que se vai sentir ao longo de toda a experiência: Tranquilo, seguro, confortável e... FELIZ!
Notas:
Caso seja um consultor imobiliário , este imóvel está disponível para partilha de negócio . Não hesite em apresentar aos seus clientes compradores e fale connosco para agendar a sua visita.
Para maior facilidade na identificação deste imóvel, por favor, refira o respetivo ID ZMPT ou o respetivo agente que lhe tenha enviado a sugestão.
Situada na freguesia da Atouguia, a apenas 6 minutos de Fátima e 10 minutos de Ourém, esta ótima moradia construída em estilo tradicional português, com excelentes acabamentos e materiais , oferece-lhe a possibilidade de viver no campo, com umas vistas desafogadas e apenas a 8 minutos da A1.
Esta moradia conta com 3 pisos, com as suas zonas sociais e privadas perfeitamente separadas, perfazendo um total de 272m2 de área útil.
Ao nível da cave encontra um enorme salão, uma sala de estar com recuperador de calor, uma cozinha completa, uma casa de banho de serviço, assim como uma sala de arrumos. Neste piso encontra ainda uma fantástica garrafeira escavada na rocha , onde poderá guardar os néctares de baco nas melhores condições de temperatura e humidade .Ao lado encontra-se uma garagem para 3 ou 4 viaturas.
No piso térreo encontra uma acolhedora sala de estar, uma grande sala de jantar , assim como uma cozinha totalmente mobiliada e equipada, Conta ainda com uma suite, um quarto, um escritório, duas casa de banho, uma completa e outra de serviço, grande hall de entrada e lavandaria .
No primeiro piso encontra duas suites .
Todos os quartos têm roupeiros embutidos de excelente qualidade.
Todas as portas e janelas são em alumínio lacado, estas com oscilo-batentes e portadas interiores da prestigiada marca EXPAL .
No exterior encontra uma churrasqueira, telheiro vários arrumos . Há ainda uma piscina com 8mX4m, com profundidade máxima de 2 metros que pode ser usada durante todo o ano, já que possui cobertura amovível.
A moradia encontra-se num terreno elevado com 1676m2, totalmente murado e entradas com portões automáticos .
A moradia encontra-se rodeada de jardins e horta cuidadosamente cuidados e possui muitas árvores de fruto de várias espécies, inclusivé vinha com uvas de mesa .
A moradia é amiga do ambiente, já que é auto suficiente em termos energéticos durante o dia possuindo 10 paneis fotovoltaicos ( investimento recente ) , fornecendo estes, eletricidade para toda a casa e a uma bomba de calor, permitindo aquecer a casa e as águas sanitárias .
O aquecimento da mesma, também está ligado ao recuperador de calor de forma a mantê-la confortável, nas noites mais frias .
A propriedade possui furo de água e uma cisterna subterrânea.
Excelente exposição solar já que está orientada do sentido Este/Oeste e tem deslumbrantes vistas, totalmente desafogadas para o castelo de Ourém e o vale da ribeira de Seiça .
Por tudo isto, não perca mais tempo e marque já a sua visita!
Consigo sempre na procura de casa
3 razões para comprar com a Zome:
+ Acompanhamento
Com uma preparação e experiência única no mercado imobiliário, os consultores Zome põem toda a sua dedicação em dar-lhe o melhor acompanhamento, orientando-o com a máxima confiança, na direção certa das suas necessidades e ambições.
Daqui para a frente, vamos criar uma relação próxima e escutar com atenção as suas expectativas, porque a nossa prioridade é a sua felicidade! Porque é importante que sinta que está acompanhado, e que estamos consigo sempre.
+ Simples
Os consultores Zome têm uma formação única no mercado, ancorada na partilha de experiência prática entre profissionais e fortalecida pelo conhecimento de neurociência aplicada que lhes permite simplificar e tornar mais eficaz a sua experiência imobiliária.
Deixe para trás os pesadelos burocráticos porque na Zome encontra o apoio total de uma equipa experiente e multidisciplinar que lhe dá suporte prático em todos os aspetos fundamentais, para que a sua experiência imobiliária supere as expectativas.
+ Feliz
Liberte-se de preocupações e ganhe o tempo de qualidade que necessita para se dedicar ao que lhe faz mais feliz.
Agimos diariamente para trazer mais valor à sua vida com o aconselhamento fiável de que precisa para, juntos, conseguirmos atingir os melhores resultados.
Com a Zome nunca vai estar perdido ou desacompanhado e encontrará algo que não tem preço: a sua máxima tranquilidade!
É assim que se vai sentir ao longo de toda a experiência: Tranquilo, seguro, confortável e... FELIZ!
Notas:
Caso seja um consultor imobiliário , este imóvel está disponível para partilha de negócio . Não hesite em apresentar aos seus clientes compradores e fale connosco para agendar a sua visita.
Para maior facilidade na identificação deste imóvel, por favor, refira o respetivo ID ZMPT ou o respetivo agente que lhe tenha enviado a sugestão.
Contact
House 4 Bedrooms
Marinhais, Salvaterra de Magos, Distrito de Santarém
Used · 211m²
buy
720.000 €
Situada no Granho Novo, ao lado da Barragem de Magos, concelho de Salvaterra de Magos, num local paradisíaco.Cafés, restaurantes, supermercados e tudo o que precisa, a dois passos;A 5m de Marinhais, 10m de Salvaterra de Magos, 25m de Santarém e a 1h de Lisboa.A tranquilidade do campo com a comodidade de ter tudo à mão!
Rés do chão- 1 Sala de jantar com aquecimento- 1 sala de estar com recuperador de calor- 1 cozinha equipada- 1 Wc social- 2 quartos com roupeiros e aquecimento- 1 Wc de apoio aos quartos
1º andar- 2 quartos com roupeiros, aquecimento, ar condicionado e varanda- 1 Wc de apoio aos quartos
Exterior (propriedade totalmente vedada)- 1 sala preparada para colocar Wc- 1 Telheiro para viaturas- Um anexo com: uma churrasqueira coberta, um Wc, uma cozinha e uma arrecadação- 1 piscina vedada (12x6)- 1 jardim adulto com rega automática- 1 Pomar: laranjeiras, ameixeiras, tangerineiras, limoeiros - 2 pinhais- Furo com 90 metros de profundidade e 5,5 cvs de potência- Portão automático- Portão manual
Conhecer esta magnífica propriedadeestá à distância de um telefonema!Este imóvel está disponível para partilha com todas as imobiliárias e profissionais em regime de 50/50.Para mais informação visite-nos no site da kw Portugal
Características:
Características Exteriores - Barbeque; Jardim; Piscina exterior; Sistema de rega;
Características Interiores - Lareira; Mobilado;
Características Gerais - Primeiro Proprietário; Despensa; Portão eléctrico;
Vistas - Vista jardim; Vista campo;
Outras características - Cozinha Equipada; Arrecadação; Acesso apropriado a pessoas com mobilidade reduzida; Ar Condicionado;
Rés do chão- 1 Sala de jantar com aquecimento- 1 sala de estar com recuperador de calor- 1 cozinha equipada- 1 Wc social- 2 quartos com roupeiros e aquecimento- 1 Wc de apoio aos quartos
1º andar- 2 quartos com roupeiros, aquecimento, ar condicionado e varanda- 1 Wc de apoio aos quartos
Exterior (propriedade totalmente vedada)- 1 sala preparada para colocar Wc- 1 Telheiro para viaturas- Um anexo com: uma churrasqueira coberta, um Wc, uma cozinha e uma arrecadação- 1 piscina vedada (12x6)- 1 jardim adulto com rega automática- 1 Pomar: laranjeiras, ameixeiras, tangerineiras, limoeiros - 2 pinhais- Furo com 90 metros de profundidade e 5,5 cvs de potência- Portão automático- Portão manual
Conhecer esta magnífica propriedadeestá à distância de um telefonema!Este imóvel está disponível para partilha com todas as imobiliárias e profissionais em regime de 50/50.Para mais informação visite-nos no site da kw Portugal
Características:
Características Exteriores - Barbeque; Jardim; Piscina exterior; Sistema de rega;
Características Interiores - Lareira; Mobilado;
Características Gerais - Primeiro Proprietário; Despensa; Portão eléctrico;
Vistas - Vista jardim; Vista campo;
Outras características - Cozinha Equipada; Arrecadação; Acesso apropriado a pessoas com mobilidade reduzida; Ar Condicionado;
Contact
House 4 Bedrooms
São João da Ribeira e Ribeira de São João, Rio Maior, Distrito de Santarém
Used · 365m²
With Garage
buy
190.000 €
3+1 bedroom villa in the centre of S. João da Ribeira, located 10 minutes from Rio Maior and 20 minutes from Santarém and 5 minutes from the A15 that connects to the A1 and A8.
House with 2 independent floors and an attic. The ground floor has a garage, pantry, kitchen with living room in open space, fireplace, fireplace, wood burning stove, a bedroom and a bathroom. The 1st floor consists of a small entrance hall, fireplace, kitchen, sunroom, three bedrooms, living room with balcony, pantry and a bathroom.
With a total land area of 795m2 with a well and fruit trees, with the possibility of detachment, allowing the sale of the land and/or construction of another house.
It has covered annexes, with an area of 189m2, where there are several storage places, a barbecue and two wood ovens.
Next to the main façade, there is also a garden patio with 60 m2.
In its vicinity there are several services less than 100 meters away, such as Pharmacy, Café, Minimarket, CTT Station, Parish Council and School Center 500 meters away.
Street vendors at the door: bakery, fishmonger, fruit and vegetables.
Great sun exposure.
Excellent opportunity!!
House with 2 independent floors and an attic. The ground floor has a garage, pantry, kitchen with living room in open space, fireplace, fireplace, wood burning stove, a bedroom and a bathroom. The 1st floor consists of a small entrance hall, fireplace, kitchen, sunroom, three bedrooms, living room with balcony, pantry and a bathroom.
With a total land area of 795m2 with a well and fruit trees, with the possibility of detachment, allowing the sale of the land and/or construction of another house.
It has covered annexes, with an area of 189m2, where there are several storage places, a barbecue and two wood ovens.
Next to the main façade, there is also a garden patio with 60 m2.
In its vicinity there are several services less than 100 meters away, such as Pharmacy, Café, Minimarket, CTT Station, Parish Council and School Center 500 meters away.
Street vendors at the door: bakery, fishmonger, fruit and vegetables.
Great sun exposure.
Excellent opportunity!!
Contact
Detached House 4 Bedrooms Triplex
Marinha Grande, Distrito de Leiria
New · 382m²
With Garage
buy
980.000 €
Localizada na zona da Marinha Grande, esta requintada casa independente, dividida em três pisos, inserida num lote de 890 m2 com uma área privativa de 382m2 num total de área de construção de 718 m2. Com vistas para a natureza, esta propriedade combina luxo e conforto, perfeito para quem procura um estilo de vida tranquilo.
Características da propriedade:
Piso térreo:
Uma suite master, dois quartos com uma casa de banho de apoio, uma ampla sala estar com lareira, ideal para relaxamento e entretenimento.
Cozinha totalmente equipada
Lavandaria equipada e dispensa com áreas generosas
Primeiro Piso:
Uma suite, uma casa de banho e um salão que poderá ser utilizado para várias opções.
Garagem: Uma grande garagem (com espaço para 12 carros), com potencial abundante para armazenamento ou desenvolvimento adicional.
Área Terreno: Situado num terreno de 890m2, oferecendo amplo espaço e privacidade.
Espaço exterior:
Piscina: ainda para construção, com opção de escolha de tamanho e materiais, com anexo de apoio para várias atividades de lazer.
Paisagismo: Áreas exteriores ajardinadas, ideais para desfrutar do clima temperado da Costa Oeste Portuguesa.
Características adicionais na moradia,
Cozinha e lavandaria equipadas com,
Frigorífico Americano marca AEG
Fogão Aço Inox, 90 cm, elétrico e gas - SMEG
Forno Multifunções marca AEG
Micro-ondas marca AEG
Exaustor marca AEG
Máquina de Lavar Loiça marca Electrolux
Garrafeira Elétrica marca AEG
Máquina Lavar e Secar Roupa marca AEG
Conforto e segurança,
Sistema de Ventilação com Recuperação de calor
Sistema de ar condicionado
Bomba de calor para produção de águas quentes sanitárias marca DAIKIN
Sistema de pavimento radiante elétrico em todas as casas de banho
Recuperador de calor a gás marca BIOJAQ DRU Metro
Alarme SECURITAS DIRECTO, Contrato pago até 30-09-2025
Domotica KNX - Controlo estores, iluminação exterior e portões
Fibra
Eficiência energética com produção de eletricidade,
Sistema com 14 painéis fotovoltaicos com Bateria 5.1kWh
Sistemas de aquecimento: Equipado com um sistema de aquecimento, garantindo conforto durante todo o ano.
Localização: Situado numa área tranquila, proporcionando um retiro tranquilo da agitação, mas perto o suficiente para desfrutar de todas as comodidades que a Marinha Grande tem para oferecer.
Esta propriedade é uma oportunidade única para possuir um pedaço de paraíso em Portugal.
Não perca esta incrível oportunidade de viver o sonho
Características da propriedade:
Piso térreo:
Uma suite master, dois quartos com uma casa de banho de apoio, uma ampla sala estar com lareira, ideal para relaxamento e entretenimento.
Cozinha totalmente equipada
Lavandaria equipada e dispensa com áreas generosas
Primeiro Piso:
Uma suite, uma casa de banho e um salão que poderá ser utilizado para várias opções.
Garagem: Uma grande garagem (com espaço para 12 carros), com potencial abundante para armazenamento ou desenvolvimento adicional.
Área Terreno: Situado num terreno de 890m2, oferecendo amplo espaço e privacidade.
Espaço exterior:
Piscina: ainda para construção, com opção de escolha de tamanho e materiais, com anexo de apoio para várias atividades de lazer.
Paisagismo: Áreas exteriores ajardinadas, ideais para desfrutar do clima temperado da Costa Oeste Portuguesa.
Características adicionais na moradia,
Cozinha e lavandaria equipadas com,
Frigorífico Americano marca AEG
Fogão Aço Inox, 90 cm, elétrico e gas - SMEG
Forno Multifunções marca AEG
Micro-ondas marca AEG
Exaustor marca AEG
Máquina de Lavar Loiça marca Electrolux
Garrafeira Elétrica marca AEG
Máquina Lavar e Secar Roupa marca AEG
Conforto e segurança,
Sistema de Ventilação com Recuperação de calor
Sistema de ar condicionado
Bomba de calor para produção de águas quentes sanitárias marca DAIKIN
Sistema de pavimento radiante elétrico em todas as casas de banho
Recuperador de calor a gás marca BIOJAQ DRU Metro
Alarme SECURITAS DIRECTO, Contrato pago até 30-09-2025
Domotica KNX - Controlo estores, iluminação exterior e portões
Fibra
Eficiência energética com produção de eletricidade,
Sistema com 14 painéis fotovoltaicos com Bateria 5.1kWh
Sistemas de aquecimento: Equipado com um sistema de aquecimento, garantindo conforto durante todo o ano.
Localização: Situado numa área tranquila, proporcionando um retiro tranquilo da agitação, mas perto o suficiente para desfrutar de todas as comodidades que a Marinha Grande tem para oferecer.
Esta propriedade é uma oportunidade única para possuir um pedaço de paraíso em Portugal.
Não perca esta incrível oportunidade de viver o sonho
Contact
House 4 Bedrooms
Alto Foz, Atouguia da Baleia, Peniche, Distrito de Leiria
Used · 381m²
With Garage
buy
895.000 €
VEJA A CASA POR DENTRO E ACEDA AO LINK DA VISITA VIRTUAL
Temos gosto em dar a conhecer que se encontra disponível para compra esta maravilhosa MORADIA TÉRREA
Inserida num lote com 3.960 m2 e com uma área de construção interna de 381,93m2 ,esta casa apresenta-se como a resposta a quem procura uma habitação diferenciada onde a qualidade , conforto , charme e estilo estão garantidos.
Dispondo de quatro quartos sendo um deles em suite com walk-in closet, nestes como em todas as divisões da casa o fator luminosidade natural foi ponto de elevada importância.
Todas as divisões da casa dispõem de janelas de grande vão equipadas com vidro duplo e caixilharias com isolamento térmico e acústico que garante a estabilização de temperatura e barulhos exteriores bem como uma fabulosa luz natural com a particular atenção ao modo como estão dispostas focando o ponto de vista no bonito e amplo jardim dando uma sensação de conforto e de harmonia com a natureza.
O salão que nos recebe ao entrar na casa reflete o que podemos encontrar nas outras divisões onde as grandes áreas e a qualidade de construção estão presentes.
A cozinha que partilha espaço com a sala de refeição, também ela é significado de atenção aos pormenores dispondo de zona de circulação e estando completamente equipada com eletrodomésticos. Existe ainda um bonito pormenor de uma zona para vinhos estando esta ’protegida por elegantes portas de vidro.
O espaço para viaturas também não foi esquecido, existindo para esse efeito uma ampla garagem com portão automático.
Chegados ao exterior encontramos tudo o que se espera numa casa Premium e onde se quer poder usufruir de bons momentos com família e amigos.
Uma pérgola com zona de churrasco onde pode colocar mesas e cadeiras dão vista para o bonito jardim onde se encontra a piscina aquecida com cobertura telescópica para poder desfrutar de verão e de inverno. Esta zona tem ainda uma área de instalações sanitárias e duche.
A exposição e orientação da casa foi também ela tida em atenção e toda a zona de estar fica virada a sul conseguindo assim tirar partido da melhor luz do dia, tendo ainda a possibilidade de usufruir dos fantásticos terraços no topo da casa
Um campo de futebol espera também pelos mais desportistas
A nível técnico e de segurança a casa dispõe de:
Alarme; videovigilância; bombas de calor; painéis solares; aquecimento central; rega automática com Furo de água;
A apenas 50 minutos de Lisboa e do aeroporto internacional, 5 minutos de várias praias do Oeste e inserida numa região onde gastronomia, lazer, história e muito mais estão presentes, esta é sem dúvida uma opção para quem pretende morar numa casa exclusiva de qualidade superior.
Para visitar, contacte AM, a sua Imobiliária! Isabel Ferreira: + (telefone) Francisco Valadas: + (telefone)
Temos gosto em dar a conhecer que se encontra disponível para compra esta maravilhosa MORADIA TÉRREA
Inserida num lote com 3.960 m2 e com uma área de construção interna de 381,93m2 ,esta casa apresenta-se como a resposta a quem procura uma habitação diferenciada onde a qualidade , conforto , charme e estilo estão garantidos.
Dispondo de quatro quartos sendo um deles em suite com walk-in closet, nestes como em todas as divisões da casa o fator luminosidade natural foi ponto de elevada importância.
Todas as divisões da casa dispõem de janelas de grande vão equipadas com vidro duplo e caixilharias com isolamento térmico e acústico que garante a estabilização de temperatura e barulhos exteriores bem como uma fabulosa luz natural com a particular atenção ao modo como estão dispostas focando o ponto de vista no bonito e amplo jardim dando uma sensação de conforto e de harmonia com a natureza.
O salão que nos recebe ao entrar na casa reflete o que podemos encontrar nas outras divisões onde as grandes áreas e a qualidade de construção estão presentes.
A cozinha que partilha espaço com a sala de refeição, também ela é significado de atenção aos pormenores dispondo de zona de circulação e estando completamente equipada com eletrodomésticos. Existe ainda um bonito pormenor de uma zona para vinhos estando esta ’protegida por elegantes portas de vidro.
O espaço para viaturas também não foi esquecido, existindo para esse efeito uma ampla garagem com portão automático.
Chegados ao exterior encontramos tudo o que se espera numa casa Premium e onde se quer poder usufruir de bons momentos com família e amigos.
Uma pérgola com zona de churrasco onde pode colocar mesas e cadeiras dão vista para o bonito jardim onde se encontra a piscina aquecida com cobertura telescópica para poder desfrutar de verão e de inverno. Esta zona tem ainda uma área de instalações sanitárias e duche.
A exposição e orientação da casa foi também ela tida em atenção e toda a zona de estar fica virada a sul conseguindo assim tirar partido da melhor luz do dia, tendo ainda a possibilidade de usufruir dos fantásticos terraços no topo da casa
Um campo de futebol espera também pelos mais desportistas
A nível técnico e de segurança a casa dispõe de:
Alarme; videovigilância; bombas de calor; painéis solares; aquecimento central; rega automática com Furo de água;
A apenas 50 minutos de Lisboa e do aeroporto internacional, 5 minutos de várias praias do Oeste e inserida numa região onde gastronomia, lazer, história e muito mais estão presentes, esta é sem dúvida uma opção para quem pretende morar numa casa exclusiva de qualidade superior.
Para visitar, contacte AM, a sua Imobiliária! Isabel Ferreira: + (telefone) Francisco Valadas: + (telefone)
Contact
Detached House 4 Bedrooms Triplex
Marinha Grande, Distrito de Leiria
New · 464m²
With Garage
buy
980.000 €
Detached house located in Marinha Grande, characterised by modern architecture, but respecting the traditional style of the region.
Living in Picassinos, in the parish of Marinha Grande, can provide a peaceful and enjoyable experience, especially for those who value proximity to nature and life in a quieter community.
The main house is three stories high, with a façade in light tones, typical of the coast. The roof is covered with red ceramic tiles, reflecting the style of Portuguese buildings.
The ground floor of the house has a large space for a garage and/or basement with 161 m2.
The ground floor has a large living room with fireplace, ideal for the coldest winter days. Large windows let in plenty of natural light and offer garden views. The kitchen, modern and functional, is equipped with appliances and an island that serves as an area for informal meals.
On the upper floor, there is a service bathroom, a large living room surrounded by a large balcony and a highlight for the master suite, which includes a closet and a private bathroom.
The annex of the villa is a single-storey construction, with an aesthetic that harmonises with the main house. It includes a bathroom and an open-plan living room with pre installation for a kitchen. This annex is strategically positioned to offer privacy to both the occupants of the main house and those in the annex.
The outdoor area is a haven of tranquillity, with a saltwater pool, surrounded by Portuguese pavement and garden.
Areas:
Basement:
Living Area: 143.80 m2
Gross Area: 161.00 m2
- Stairwell: 9.90 m2
- Garage: 133.90 m2
Ground floor:
Living Area: 221.25 m2
Gross Area: 263.50 m2
- Entrance Hall: 7.70 m2
- Circulation Area: 7.50 m2
- Living room: 58.15 m2
- Kitchen: 26 m2
- Bathroom/Laundry: 6.50 m2
- Shared bathroom: 7.85 m2
- Bedroom: 13.90 m2
- Bedroom: 19.55 m2
- Suite: 20.50 m2
- Closet: 8.40 m2
- Bathroom: 10.30 m2
- Circulation area stairs: 19.35 m2
1st Floor:
Living Area: 99.40 m2 m2
Gross Area: 117.90 m2
- Stairwell: 19.50 m2
- Hall: 14.10 m2
- Living room: 33.20 m2
- Service Toilet: 6.60 m2
- Suite with bathroom and closet: 26 m2
Attachment:
-Wc: 8 m2
- Living room: 40 m2
The villa is equipped with fire alarm, built-in LED lights, HVAC ventilation system, heat pump, video intercom, home automation to close and open shutters and gates, surveillance cameras, air conditioning in several rooms of the Bosch brand, the living room has a gas fireplace, in the bathrooms the floor is underfloor heating and the kitchen is equipped with AEG appliances, they are: microwave, oven, refrigerator, dishwasher, wine cellar and American stove with 5 burners of the Meireles brand and in the laundry room there is a washing machine and dryer. The annex is prepared for the installation of a kitchenett and has pre installation of air conditioning.
Living in Picassinos in Marinha Grande offers a good combination of tranquillity and proximity to nature, without being too far from urban centres such as Marinha Grande and Leiria. If you are looking for a quieter life, with easy access to beautiful natural landscapes, Picassinos can be an excellent choice.
For more detailed information about the villa please contact us.
Living in Picassinos, in the parish of Marinha Grande, can provide a peaceful and enjoyable experience, especially for those who value proximity to nature and life in a quieter community.
The main house is three stories high, with a façade in light tones, typical of the coast. The roof is covered with red ceramic tiles, reflecting the style of Portuguese buildings.
The ground floor of the house has a large space for a garage and/or basement with 161 m2.
The ground floor has a large living room with fireplace, ideal for the coldest winter days. Large windows let in plenty of natural light and offer garden views. The kitchen, modern and functional, is equipped with appliances and an island that serves as an area for informal meals.
On the upper floor, there is a service bathroom, a large living room surrounded by a large balcony and a highlight for the master suite, which includes a closet and a private bathroom.
The annex of the villa is a single-storey construction, with an aesthetic that harmonises with the main house. It includes a bathroom and an open-plan living room with pre installation for a kitchen. This annex is strategically positioned to offer privacy to both the occupants of the main house and those in the annex.
The outdoor area is a haven of tranquillity, with a saltwater pool, surrounded by Portuguese pavement and garden.
Areas:
Basement:
Living Area: 143.80 m2
Gross Area: 161.00 m2
- Stairwell: 9.90 m2
- Garage: 133.90 m2
Ground floor:
Living Area: 221.25 m2
Gross Area: 263.50 m2
- Entrance Hall: 7.70 m2
- Circulation Area: 7.50 m2
- Living room: 58.15 m2
- Kitchen: 26 m2
- Bathroom/Laundry: 6.50 m2
- Shared bathroom: 7.85 m2
- Bedroom: 13.90 m2
- Bedroom: 19.55 m2
- Suite: 20.50 m2
- Closet: 8.40 m2
- Bathroom: 10.30 m2
- Circulation area stairs: 19.35 m2
1st Floor:
Living Area: 99.40 m2 m2
Gross Area: 117.90 m2
- Stairwell: 19.50 m2
- Hall: 14.10 m2
- Living room: 33.20 m2
- Service Toilet: 6.60 m2
- Suite with bathroom and closet: 26 m2
Attachment:
-Wc: 8 m2
- Living room: 40 m2
The villa is equipped with fire alarm, built-in LED lights, HVAC ventilation system, heat pump, video intercom, home automation to close and open shutters and gates, surveillance cameras, air conditioning in several rooms of the Bosch brand, the living room has a gas fireplace, in the bathrooms the floor is underfloor heating and the kitchen is equipped with AEG appliances, they are: microwave, oven, refrigerator, dishwasher, wine cellar and American stove with 5 burners of the Meireles brand and in the laundry room there is a washing machine and dryer. The annex is prepared for the installation of a kitchenett and has pre installation of air conditioning.
Living in Picassinos in Marinha Grande offers a good combination of tranquillity and proximity to nature, without being too far from urban centres such as Marinha Grande and Leiria. If you are looking for a quieter life, with easy access to beautiful natural landscapes, Picassinos can be an excellent choice.
For more detailed information about the villa please contact us.
Contact
House 4 Bedrooms Triplex
Valado dos Frades, Nazaré, Distrito de Leiria
Used · 224m²
buy
99.750 €
Unfinished 3 and 4 bedroom villas in Valado dos Frades, Nazaré.
There are 10 lots with unfinished semi-detached houses. Recent allotment with all infrastructures completed this year.
Villas with 3 floors. Consisting of basement for garage (7.55x12 meters); Floor 0 with entrance hall, bedroom/office, bathroom with shower, living room and kitchen with access to the garden; Floor 1 with hall, 3 bedrooms with wardrobes and balconies (one of them en suite) and bathroom to support the 2 bedrooms. It has a front garden and back on floor 0. On the 1st floor, the 3 bedrooms have a balcony. In some houses, the office/bedroom on floor 0 was incorporated into the living room.
Of the 10 unfinished houses:
- 2 have their finishes completed, but in need of repairs (€204,750),
- 2 are with very advanced finishes (€166,950),
- Another 4 villas are plastered and with interior finishes in stucco (sold).
- Only 2 villas are in the structure phase (€99,750).
Quiet area of villas with unobstructed views.
Location with excellent access. It is about 350 meters from the centre of Valado dos Frades, 750 meters from the train station, 2.5 kms from the A8 motorway, 5 kms from Nazaré and 7.5 kms from Alcobaça.
Come and meet and develop your real estate project!
There are 10 lots with unfinished semi-detached houses. Recent allotment with all infrastructures completed this year.
Villas with 3 floors. Consisting of basement for garage (7.55x12 meters); Floor 0 with entrance hall, bedroom/office, bathroom with shower, living room and kitchen with access to the garden; Floor 1 with hall, 3 bedrooms with wardrobes and balconies (one of them en suite) and bathroom to support the 2 bedrooms. It has a front garden and back on floor 0. On the 1st floor, the 3 bedrooms have a balcony. In some houses, the office/bedroom on floor 0 was incorporated into the living room.
Of the 10 unfinished houses:
- 2 have their finishes completed, but in need of repairs (€204,750),
- 2 are with very advanced finishes (€166,950),
- Another 4 villas are plastered and with interior finishes in stucco (sold).
- Only 2 villas are in the structure phase (€99,750).
Quiet area of villas with unobstructed views.
Location with excellent access. It is about 350 meters from the centre of Valado dos Frades, 750 meters from the train station, 2.5 kms from the A8 motorway, 5 kms from Nazaré and 7.5 kms from Alcobaça.
Come and meet and develop your real estate project!
Contact
House 4 Bedrooms Duplex
Minde, Alcanena, Distrito de Santarém
Used · 506m²
With Garage
buy
185.000 €
House of 2 floors T4 located in Minde, Alcanena, district of Santarém.
Comprising Entrance Hall, Living Room with Fireplace, Kitchen, Laundry, Hall of Bedrooms, Bathroom, three Bedrooms with Built-in Wardrobes, Large Basement with bathroom, Backyard and Attic with a bedroom, a bathroom and storage area.
Area with good accessibility with proximity to one of the main accesses to Golegã, Lisbon and Fatima.
Book your visit now.
Comprising Entrance Hall, Living Room with Fireplace, Kitchen, Laundry, Hall of Bedrooms, Bathroom, three Bedrooms with Built-in Wardrobes, Large Basement with bathroom, Backyard and Attic with a bedroom, a bathroom and storage area.
Area with good accessibility with proximity to one of the main accesses to Golegã, Lisbon and Fatima.
Book your visit now.
Contact
House 4 Bedrooms
Figueiró dos Vinhos e Bairradas, Distrito de Leiria
Used · 223m²
With Garage
buy
225.000 €
Este Imóvel de Tipologia T4 está Localizado na Ribeira de Alge, Figueiró dos Vinhos.
Esta Moradia conta com Dimensões Generosas, Habitação Dispõe de 223 m2 e a Garagem de 150 m2.
A escassos metros de Ribeira, esta Inserida num ambiente Calmo e Tranquilo que permite usar o terraço e varandas de uma forma prazerosa e Relaxante.
O imóvel, está a menos de 5 kms da Saída da A13, a menos de 2 kms de Ponto de Interesse Passadiço das Fragas de S. Simão, a 34 kms de Pombal, 15 kms de Ansião e 10 kms de Figueiró dos Vinhos.
O espaço quase amplo do R/C, que Dispõe de Sala com Lareira e de 4 Frentes e Eozinha, tem Muita Luz e Acesso ao Exterior.
Já o Primeiro Andar Possui Uma Casa de Banho comum e Três Quartos de Boas Dimensões, Um Deles com casa de banho (Suíte).
A cave é ampla, com Bom Espaço para Arrumos e Garagem.
Este Imóvel é Excelente Para Moradia Permanente, Férias ou até Alojamento Local.
IMÓVEL SEM LICENÇA DE UTILIZAÇÃO.
Marque já a sua Visita!!!!!!
Esta Moradia conta com Dimensões Generosas, Habitação Dispõe de 223 m2 e a Garagem de 150 m2.
A escassos metros de Ribeira, esta Inserida num ambiente Calmo e Tranquilo que permite usar o terraço e varandas de uma forma prazerosa e Relaxante.
O imóvel, está a menos de 5 kms da Saída da A13, a menos de 2 kms de Ponto de Interesse Passadiço das Fragas de S. Simão, a 34 kms de Pombal, 15 kms de Ansião e 10 kms de Figueiró dos Vinhos.
O espaço quase amplo do R/C, que Dispõe de Sala com Lareira e de 4 Frentes e Eozinha, tem Muita Luz e Acesso ao Exterior.
Já o Primeiro Andar Possui Uma Casa de Banho comum e Três Quartos de Boas Dimensões, Um Deles com casa de banho (Suíte).
A cave é ampla, com Bom Espaço para Arrumos e Garagem.
Este Imóvel é Excelente Para Moradia Permanente, Férias ou até Alojamento Local.
IMÓVEL SEM LICENÇA DE UTILIZAÇÃO.
Marque já a sua Visita!!!!!!
Contact
House 4 Bedrooms Duplex
Alcobaça e Vestiaria, Distrito de Leiria
Used · 326m²
With Garage
buy
1.090.000 €
Discover the charm of this magnificent luxury villa, situated just a five-minute walk from the city centre of Alcobaça.
With a modern architecture that harmonises elegance and functionality, this residence offers an unparalleled lifestyle, combining comfort, privacy and proximity to all essential day-to-day services.
Located in a quiet area, the villa is just a few steps from the heart of Alcobaça, providing easy access to schools, supermarkets, restaurants, shops and other services.
The villa features a contemporary design, with some stone-clad walls that add a touch of sophistication and durability.
The spaces are spacious and well distributed, ensuring a welcoming and functional environment.
Consisting of two floors, the residence offers a total of eight rooms, including three spacious bedrooms, three modern bathrooms, two equipped kitchens and two comfortable living rooms.
Most rooms are oriented to provide a stunning view over the city, ensuring moments of tranquillity and inspiration.
The rooms have been designed to offer maximum comfort and privacy, making them ideal for rest and relaxation. The bathrooms, elegantly decorated, have high-quality finishes that provide a feeling of luxury and well-being.
The villa has a beautiful garden, perfect for leisure and outdoor socialising.
The outdoor area is ideal for those who appreciate nature and are looking for a space to relax and enjoy quiet moments with the family.
Don’t miss the opportunity to get to know this extraordinary luxury villa in Alcobaça.
Schedule a visit today and allow yourself to be enchanted by all the details that make this residence a truly special place to live.
Features:
Floor 1
Hall 8.12 m2
Living room 44 m2
Kitchen 14.94
Pantry 1.55 m2
Bedroom 21.74 m2
Closet 5.99 m2
Bathroom 8.14 m2
Bedroom 19.13 m2
Bathroom 4.73 m2
Circulation area 16.26 m2
Garage
R.C.
Kitchen 8.10 m2
Engine room 8.02 m2
Living room 52.59 m2
Office 8.46 m2
Bedroom 21.13 m2
Bedroom 19.13 m2
Bathroom 5.07 m2
Laundry 10.62 m2
Circulation area 9.57 m2
With a modern architecture that harmonises elegance and functionality, this residence offers an unparalleled lifestyle, combining comfort, privacy and proximity to all essential day-to-day services.
Located in a quiet area, the villa is just a few steps from the heart of Alcobaça, providing easy access to schools, supermarkets, restaurants, shops and other services.
The villa features a contemporary design, with some stone-clad walls that add a touch of sophistication and durability.
The spaces are spacious and well distributed, ensuring a welcoming and functional environment.
Consisting of two floors, the residence offers a total of eight rooms, including three spacious bedrooms, three modern bathrooms, two equipped kitchens and two comfortable living rooms.
Most rooms are oriented to provide a stunning view over the city, ensuring moments of tranquillity and inspiration.
The rooms have been designed to offer maximum comfort and privacy, making them ideal for rest and relaxation. The bathrooms, elegantly decorated, have high-quality finishes that provide a feeling of luxury and well-being.
The villa has a beautiful garden, perfect for leisure and outdoor socialising.
The outdoor area is ideal for those who appreciate nature and are looking for a space to relax and enjoy quiet moments with the family.
Don’t miss the opportunity to get to know this extraordinary luxury villa in Alcobaça.
Schedule a visit today and allow yourself to be enchanted by all the details that make this residence a truly special place to live.
Features:
Floor 1
Hall 8.12 m2
Living room 44 m2
Kitchen 14.94
Pantry 1.55 m2
Bedroom 21.74 m2
Closet 5.99 m2
Bathroom 8.14 m2
Bedroom 19.13 m2
Bathroom 4.73 m2
Circulation area 16.26 m2
Garage
R.C.
Kitchen 8.10 m2
Engine room 8.02 m2
Living room 52.59 m2
Office 8.46 m2
Bedroom 21.13 m2
Bedroom 19.13 m2
Bathroom 5.07 m2
Laundry 10.62 m2
Circulation area 9.57 m2
Contact
House 4 Bedrooms
Reguengo do Fetal, Batalha, Distrito de Leiria
Remodelled · 187m²
buy
Moradia T4 no coração desta localidade peculiar e tipicamente portuguesa. Casa recuperada com todo o cuidado transformou-se num imóvel com todas as comodidades para usufruir a vida na serra. Garagem para 2 veículos, garrafeira, escritório/quarto no piso térreo, casa de banho completa, sala kitchenette com recuperador de calor, terraço com churrasqueira, no 2º piso 3 espaçosos quartos com uma casa de banho completa.
Para mais informações contacte-nos!
Para mais informações contacte-nos!
Contact
House 4 Bedrooms Duplex
Santa Marta, São João Baptista e Santa Maria dos Olivais, Tomar, Distrito de Santarém
Under construction · 300m²
With Garage
buy
616.000 €
Discover the epitome of refinement in this 300m² villa, designed to offer comfort and elegance in a quiet area, surrounded by nature. With high quality finishes, this villa was designed to provide moments of leisure and well-being with the family.
With 4 spacious bedrooms and built-in closets, 3 on the ground floor and 1 on the lower floor, natural light floods every space. The master suite has a large walk-in closet and a bright bathroom, perfect for relaxing. The other rooms are served by a common bathroom, also modern and functional.
On the lower floor, the living room and kitchen in open space are ideal for socialising, with large windows that offer stunning views of the garden. There is also a bedroom, a service bathroom and a versatile area to create an office, cinema or living room.
The exterior includes a terrace, a refreshing pool and a barbecue for outdoor dining. The closed garage offers complete security.
Expected completion: end of 2024. An unmissable opportunity in one of the most sought-after areas of Tomar!
RB Real Estate - simple, transparent and personalised solutions.
Visit us and discover everything we can do for you.
With 4 spacious bedrooms and built-in closets, 3 on the ground floor and 1 on the lower floor, natural light floods every space. The master suite has a large walk-in closet and a bright bathroom, perfect for relaxing. The other rooms are served by a common bathroom, also modern and functional.
On the lower floor, the living room and kitchen in open space are ideal for socialising, with large windows that offer stunning views of the garden. There is also a bedroom, a service bathroom and a versatile area to create an office, cinema or living room.
The exterior includes a terrace, a refreshing pool and a barbecue for outdoor dining. The closed garage offers complete security.
Expected completion: end of 2024. An unmissable opportunity in one of the most sought-after areas of Tomar!
RB Real Estate - simple, transparent and personalised solutions.
Visit us and discover everything we can do for you.
Contact
House 4 Bedrooms Duplex
Serra e Junceira, Tomar, Distrito de Santarém
Refurbished · 277m²
buy
549.950 €
A unique back-split bungalow on an urban plot of 2040 m² with stunning dual-aspect views of the Castelo de Bode lake / Zêzere river, bursting with natural light. Situated in a small village 2.5 km from the village of Serra and 12 km from the Knights Templar town of Tomar in central Portugal.
The property was built pre-1951 as a 2-story stone cottage and was completely rebuilt and renovated in 2020, with works, landscaping, and interior fit-out completed in 2023.
Comprising 4 bedrooms and 4 bathrooms (2 of which are en-suites), the property also features 2 lounges, 2 kitchens, and a mezzanine area with an extra room/office, all spread over 2 floors.
The ground floor (first floor level at the rear) has a beautiful open-plan layout with fully vaulted insulated panel ceilings containing the kitchen/diner, with fantastic sets of quadruple bi-fold double-glazed patio doors leading out to the rear deck and side patio (with built-in mosquito nets) allowing stunning views across the lake and hills. There is a lounge area with a mezzanine above, an en-suite bedroom with a dressing room, another bedroom, and a bathroom. Heating is provided by a pellet boiler and there are 3-way air conditioning units.
The mezzanine area above the lounge is accessed by a beautiful 1m wide wooden staircase with wood and wire balustrade. It offers a lovely view of the open-plan layout and contains another room currently used as a child’s bedroom, with 3 under-eaves storage areas.
The large, unique kitchen contains multiple upper and base units with lighting valances, top and bottom LED lighting, Zimbabwean granite countertops, a fabulous modern, easy-clean backsplash, an American double-door fridge/freezer housed by a large gantry and pantry unit, and a separate area used as a coffee station with views across the lake. Included are the washing machine, dishwasher, gas range, and overhead extractor, all less than 3 years old.
The internal wooden staircase leads down to the ground floor, which has a second kitchen identical in units to the main kitchen, including Zimbabwean granite countertops. It also has a laundry area plumbed for a washing machine and houses the hot water tank, and a second pellet boiler. A large lounge area, an en-suite bedroom, another large bedroom, and a separate bathroom complete this floor. The ceramic plank flooring is consistent throughout the property, as are the decorations and ceramics in the 4 bathrooms. Every light fitting is LED, and all windows and doors are brand new double-glazed tilt and turn.
The patio doors here lead out to the lower deck patio area with a charming view of the gardens and surroundings. This floor could easily be converted into a separate apartment as it has its own entrance at the rear and driveway.
Externally, the property has a 50m frontage, walled and fenced with 3 gated driveways (1 automatic), all block-paved and kerbed, totaling 405 m² of parking. There are 3 patio areas (one built over with access to a very large well) for relaxing in various areas of the beautiful, high-impact, low-maintenance garden, 2 with pergolas for shade during the long hot summer months. There are also 3 secure storerooms for garden equipment, tools, and outdoor paraphernalia, and a large well.
The elevated Nordic pine decking which runs completely along the back of the property affording stunning views of the lake and allows access to the automatic saltwater swimming pool measuring 4.5m x 6m also giving fantastic views towards the lake whilst relaxing.
The gardens are duel terraced with the upper portion surrounding the property containing flower borders / planters, a fish pond ,olive trees and numerous citrus trees .
The lower portion of land contains olive trees, pear trees and grassland.
The location is perfect as Serra is just 2.5 Kms away and has the following amenities
2 cafe restaurants, an association, post office, Mini Super market, butchers , bakery, doctors surgery, ATM , electric vehicle charging point, garage / petrol station ,builders merchants/ hardware store ,taxi stand and bus links to Tomar .
Direct access to Castle de bode lake is 1. 9 kms down the lane from the house .
The property was built pre-1951 as a 2-story stone cottage and was completely rebuilt and renovated in 2020, with works, landscaping, and interior fit-out completed in 2023.
Comprising 4 bedrooms and 4 bathrooms (2 of which are en-suites), the property also features 2 lounges, 2 kitchens, and a mezzanine area with an extra room/office, all spread over 2 floors.
The ground floor (first floor level at the rear) has a beautiful open-plan layout with fully vaulted insulated panel ceilings containing the kitchen/diner, with fantastic sets of quadruple bi-fold double-glazed patio doors leading out to the rear deck and side patio (with built-in mosquito nets) allowing stunning views across the lake and hills. There is a lounge area with a mezzanine above, an en-suite bedroom with a dressing room, another bedroom, and a bathroom. Heating is provided by a pellet boiler and there are 3-way air conditioning units.
The mezzanine area above the lounge is accessed by a beautiful 1m wide wooden staircase with wood and wire balustrade. It offers a lovely view of the open-plan layout and contains another room currently used as a child’s bedroom, with 3 under-eaves storage areas.
The large, unique kitchen contains multiple upper and base units with lighting valances, top and bottom LED lighting, Zimbabwean granite countertops, a fabulous modern, easy-clean backsplash, an American double-door fridge/freezer housed by a large gantry and pantry unit, and a separate area used as a coffee station with views across the lake. Included are the washing machine, dishwasher, gas range, and overhead extractor, all less than 3 years old.
The internal wooden staircase leads down to the ground floor, which has a second kitchen identical in units to the main kitchen, including Zimbabwean granite countertops. It also has a laundry area plumbed for a washing machine and houses the hot water tank, and a second pellet boiler. A large lounge area, an en-suite bedroom, another large bedroom, and a separate bathroom complete this floor. The ceramic plank flooring is consistent throughout the property, as are the decorations and ceramics in the 4 bathrooms. Every light fitting is LED, and all windows and doors are brand new double-glazed tilt and turn.
The patio doors here lead out to the lower deck patio area with a charming view of the gardens and surroundings. This floor could easily be converted into a separate apartment as it has its own entrance at the rear and driveway.
Externally, the property has a 50m frontage, walled and fenced with 3 gated driveways (1 automatic), all block-paved and kerbed, totaling 405 m² of parking. There are 3 patio areas (one built over with access to a very large well) for relaxing in various areas of the beautiful, high-impact, low-maintenance garden, 2 with pergolas for shade during the long hot summer months. There are also 3 secure storerooms for garden equipment, tools, and outdoor paraphernalia, and a large well.
The elevated Nordic pine decking which runs completely along the back of the property affording stunning views of the lake and allows access to the automatic saltwater swimming pool measuring 4.5m x 6m also giving fantastic views towards the lake whilst relaxing.
The gardens are duel terraced with the upper portion surrounding the property containing flower borders / planters, a fish pond ,olive trees and numerous citrus trees .
The lower portion of land contains olive trees, pear trees and grassland.
The location is perfect as Serra is just 2.5 Kms away and has the following amenities
2 cafe restaurants, an association, post office, Mini Super market, butchers , bakery, doctors surgery, ATM , electric vehicle charging point, garage / petrol station ,builders merchants/ hardware store ,taxi stand and bus links to Tomar .
Direct access to Castle de bode lake is 1. 9 kms down the lane from the house .
Contact
Semi-Detached House 4 Bedrooms Duplex
Famalicão, Nazaré, Distrito de Leiria
Used · 190m²
With Garage
buy
394.900 €
Enjoy a peaceful and comfortable lifestyle in this beautiful residence located in Casais de Baixo, Famalicão, Nazaré. This spacious 4 bedroom, 3 bathroom property offers a unique opportunity to live in harmony with the surrounding environment, just 3 kilometres from the vibrant city of Nazaré and São Martinho.
Key features:
4 bedrooms, including a suite with walk-in closet, offering space and privacy for the whole family.
3 well-equipped bathrooms for the comfort and convenience of residents.
A stunning swimming pool, ideal for cooling off on hot summer days and for family leisure time.
Good sun exposure, ensuring a bright and welcoming atmosphere throughout the house.
Spacious garage with capacity for up to 3 cars, providing safety and convenience.
Central heating and central vacuum for a comfortable environment all year round.
Double glazing and aluminium with thermal breakage, ensuring energy efficiency and thermal insulation.
Barbecue with patio to enjoy outdoor meals and moments of conviviality with friends and family.
Solar panels for a sustainable and cost-effective water heating option.
Convenient location, close to all essential services, including schools, supermarkets, and public transport.
This is an unmissable opportunity to acquire a unique residence that offers comfort, convenience and quality of life. Schedule a visit today and discover your future home in Casais de Baixo, Famalicão, Nazaré!
Key features:
4 bedrooms, including a suite with walk-in closet, offering space and privacy for the whole family.
3 well-equipped bathrooms for the comfort and convenience of residents.
A stunning swimming pool, ideal for cooling off on hot summer days and for family leisure time.
Good sun exposure, ensuring a bright and welcoming atmosphere throughout the house.
Spacious garage with capacity for up to 3 cars, providing safety and convenience.
Central heating and central vacuum for a comfortable environment all year round.
Double glazing and aluminium with thermal breakage, ensuring energy efficiency and thermal insulation.
Barbecue with patio to enjoy outdoor meals and moments of conviviality with friends and family.
Solar panels for a sustainable and cost-effective water heating option.
Convenient location, close to all essential services, including schools, supermarkets, and public transport.
This is an unmissable opportunity to acquire a unique residence that offers comfort, convenience and quality of life. Schedule a visit today and discover your future home in Casais de Baixo, Famalicão, Nazaré!
Contact
House 4 Bedrooms
Santiago e S.Simão de Litém e Albergaria dos Doze, Pombal, Distrito de Leiria
Used · 283m²
buy
214.000 €
Identificação do imóvel: ZMPT570235
Descrição do imóvel:
Moradia de tipologia T4+3 de rés do chão e primeiro andar situada na Ladeira, Albergaria dos Doze. Rés do chão composto por 1 cozinha, 2 salas, 4 quartos e 2 wc´s. Primeiro piso composto por 1 cozinha, 1 salas, 3 quartos e 2 wc’s. No exterior encontra-se uma zona social com piscina.
Localização e envolvente:
Situado em zona habitacional e de fácil acesso oferece todo o tipo de serviços (escolas, padarias, supermercados, lavandaria, banco, farmácia, bombeiros, estação de correios, cafés, restaurantes).
Principais características:
- Hall de entrada
- 2 Cozinhas
- 3 Salas
- 7 Quartos
- 4 WC’s
- Varanda
- Aquecimento central
- Piscina
- Terreno com árvores de fruto
Excelente oportunidade de investimento ou habitação. Venha conhecer!
Consigo sempre na procura de casa
3 razões para comprar com a Zome:
+ Acompanhamento
Com uma preparação e experiência única no mercado imobiliário, os consultores Zome põem toda a sua dedicação em dar-lhe o melhor acompanhamento, orientando-o com a máxima confiança, na direção certa das suas necessidades e ambições.
Daqui para a frente, vamos criar uma relação próxima e escutar com atenção as suas expectativas, porque a nossa prioridade é a sua felicidade! Porque é importante que sinta que está acompanhado, e que estamos consigo sempre.
+ Simples
Os consultores Zome têm uma formação única no mercado, ancorada na partilha de experiência prática entre profissionais e fortalecida pelo conhecimento de neurociência aplicada que lhes permite simplificar e tornar mais eficaz a sua experiência imobiliária.
Deixe para trás os pesadelos burocráticos porque na Zome encontra o apoio total de uma equipa experiente e multidisciplinar que lhe dá suporte prático em todos os aspetos fundamentais, para que a sua experiência imobiliária supere as expectativas.
+ Feliz
Liberte-se de preocupações e ganhe o tempo de qualidade que necessita para se dedicar ao que lhe faz mais feliz.
Agimos diariamente para trazer mais valor à sua vida com o aconselhamento fiável de que precisa para, juntos, conseguirmos atingir os melhores resultados.
Com a Zome nunca vai estar perdido ou desacompanhado e encontrará algo que não tem preço: a sua máxima tranquilidade!
É assim que se vai sentir ao longo de toda a experiência: Tranquilo, seguro, confortável e... FELIZ!
Notas:
Caso seja um consultor imobiliário , este imóvel está disponível para partilha de negócio . Não hesite em apresentar aos seus clientes compradores e fale connosco para agendar a sua visita.
Para maior facilidade na identificação deste imóvel, por favor, refira o respetivo ID ZMPT ou o respetivo agente que lhe tenha enviado a sugestão.
Descrição do imóvel:
Moradia de tipologia T4+3 de rés do chão e primeiro andar situada na Ladeira, Albergaria dos Doze. Rés do chão composto por 1 cozinha, 2 salas, 4 quartos e 2 wc´s. Primeiro piso composto por 1 cozinha, 1 salas, 3 quartos e 2 wc’s. No exterior encontra-se uma zona social com piscina.
Localização e envolvente:
Situado em zona habitacional e de fácil acesso oferece todo o tipo de serviços (escolas, padarias, supermercados, lavandaria, banco, farmácia, bombeiros, estação de correios, cafés, restaurantes).
Principais características:
- Hall de entrada
- 2 Cozinhas
- 3 Salas
- 7 Quartos
- 4 WC’s
- Varanda
- Aquecimento central
- Piscina
- Terreno com árvores de fruto
Excelente oportunidade de investimento ou habitação. Venha conhecer!
Consigo sempre na procura de casa
3 razões para comprar com a Zome:
+ Acompanhamento
Com uma preparação e experiência única no mercado imobiliário, os consultores Zome põem toda a sua dedicação em dar-lhe o melhor acompanhamento, orientando-o com a máxima confiança, na direção certa das suas necessidades e ambições.
Daqui para a frente, vamos criar uma relação próxima e escutar com atenção as suas expectativas, porque a nossa prioridade é a sua felicidade! Porque é importante que sinta que está acompanhado, e que estamos consigo sempre.
+ Simples
Os consultores Zome têm uma formação única no mercado, ancorada na partilha de experiência prática entre profissionais e fortalecida pelo conhecimento de neurociência aplicada que lhes permite simplificar e tornar mais eficaz a sua experiência imobiliária.
Deixe para trás os pesadelos burocráticos porque na Zome encontra o apoio total de uma equipa experiente e multidisciplinar que lhe dá suporte prático em todos os aspetos fundamentais, para que a sua experiência imobiliária supere as expectativas.
+ Feliz
Liberte-se de preocupações e ganhe o tempo de qualidade que necessita para se dedicar ao que lhe faz mais feliz.
Agimos diariamente para trazer mais valor à sua vida com o aconselhamento fiável de que precisa para, juntos, conseguirmos atingir os melhores resultados.
Com a Zome nunca vai estar perdido ou desacompanhado e encontrará algo que não tem preço: a sua máxima tranquilidade!
É assim que se vai sentir ao longo de toda a experiência: Tranquilo, seguro, confortável e... FELIZ!
Notas:
Caso seja um consultor imobiliário , este imóvel está disponível para partilha de negócio . Não hesite em apresentar aos seus clientes compradores e fale connosco para agendar a sua visita.
Para maior facilidade na identificação deste imóvel, por favor, refira o respetivo ID ZMPT ou o respetivo agente que lhe tenha enviado a sugestão.
Contact
House 4 Bedrooms
Moçarria, Santarém, Distrito de Santarém
Used · 411m²
buy
620.000 €
Contemporary-style 4+1 bedroom villa, in a pleasant location with great views, in a quiet area 10 minutes from Santarém (the district capital), with a private area of 411.92 sqm, overflowing with natural light, amply utilised by the architecture used.
The surrounding land, with its 16,560 sqm, distributed between the garden area around the house and the olive grove, helps to create a paradisiacal atmosphere, which is completed by the breathtaking views from the main area.
Distribution of space
The villa consists of two floors, which follow the slope of the land, allowing direct access to the outside.
On the first floor we find:
-Living room with sitting area, on a slightly lower level, with wood-burning fireplace, with stove and hot air ventilation, and dining area
Kitchen equipped with hob, oven, extractor fan, dishwasher, washing machine and combined fridge-freezer
-Service bathroom
On the second floor we have
-Office, which can be used as a bedroom
-Two bedrooms, with wardrobes and shutters to the outside
-Two suites, the master suite being large, with a walk-in wardrobe and a very spacious bathroom. Both with wardrobes and shutters to the outside
Between the two floors there is a glazed mezzanine that can be used as a break area and gives direct access to the rear garden, a prime area for building a swimming pool.
Comfort and security
In addition to the fireplace with wood burning stove, there are 3 air conditioning units (inverter) in the living room. There is also air conditioning in the office, another in the corridor and another in the master suite.
The water heating is provided by a solar panel with thermosiphon and timer.
The windows are PVC with double glazing and soundproofing, and the doors have exterior shutters with security locks.
The entire villa is equipped with a video surveillance system, with constant monitoring both inside and outside the house.
The walls are double-walled with insulation in the middle, and the house has an upper air box.
A lightning rod is installed on the roof of the house.
Technology
The house is equipped with fibre optics, making it the ideal refuge for those wishing to work remotely in an environment of great tranquillity
Outdoor area
The garden surrounding the house has automatic irrigation.
Inside, the property is supplied by municipal water and for irrigation it uses borehole water.
There are two separate meters. One for the house and one for the borehole.
Outside the house, but forming part of it, there is a storage room / DIY area on the first floor, and another annex on the upper floor.
The property is entered via an automatic gate with remote control.
On the initial plain there is a wooden shelter, which is not only useful but also charming.
An excellent opportunity to combine the calm of a countryside area without losing the advantages of today’s technology.
Why you should choose Falcão Real Estate:
Choosing our agency means choosing excellence, trust and results. With a dedicated team, personalised service and an innovative approach, we are committed to making your real estate experience unique and successful. From the first contact to the realisation of your dream, we are here to help you every step of the way. Choose quality, choose Falcão Real Estate!
The surrounding land, with its 16,560 sqm, distributed between the garden area around the house and the olive grove, helps to create a paradisiacal atmosphere, which is completed by the breathtaking views from the main area.
Distribution of space
The villa consists of two floors, which follow the slope of the land, allowing direct access to the outside.
On the first floor we find:
-Living room with sitting area, on a slightly lower level, with wood-burning fireplace, with stove and hot air ventilation, and dining area
Kitchen equipped with hob, oven, extractor fan, dishwasher, washing machine and combined fridge-freezer
-Service bathroom
On the second floor we have
-Office, which can be used as a bedroom
-Two bedrooms, with wardrobes and shutters to the outside
-Two suites, the master suite being large, with a walk-in wardrobe and a very spacious bathroom. Both with wardrobes and shutters to the outside
Between the two floors there is a glazed mezzanine that can be used as a break area and gives direct access to the rear garden, a prime area for building a swimming pool.
Comfort and security
In addition to the fireplace with wood burning stove, there are 3 air conditioning units (inverter) in the living room. There is also air conditioning in the office, another in the corridor and another in the master suite.
The water heating is provided by a solar panel with thermosiphon and timer.
The windows are PVC with double glazing and soundproofing, and the doors have exterior shutters with security locks.
The entire villa is equipped with a video surveillance system, with constant monitoring both inside and outside the house.
The walls are double-walled with insulation in the middle, and the house has an upper air box.
A lightning rod is installed on the roof of the house.
Technology
The house is equipped with fibre optics, making it the ideal refuge for those wishing to work remotely in an environment of great tranquillity
Outdoor area
The garden surrounding the house has automatic irrigation.
Inside, the property is supplied by municipal water and for irrigation it uses borehole water.
There are two separate meters. One for the house and one for the borehole.
Outside the house, but forming part of it, there is a storage room / DIY area on the first floor, and another annex on the upper floor.
The property is entered via an automatic gate with remote control.
On the initial plain there is a wooden shelter, which is not only useful but also charming.
An excellent opportunity to combine the calm of a countryside area without losing the advantages of today’s technology.
Why you should choose Falcão Real Estate:
Choosing our agency means choosing excellence, trust and results. With a dedicated team, personalised service and an innovative approach, we are committed to making your real estate experience unique and successful. From the first contact to the realisation of your dream, we are here to help you every step of the way. Choose quality, choose Falcão Real Estate!
Contact
Country house 4 Bedrooms
São Marcos, Areias e Pias, Ferreira do Zêzere, Distrito de Santarém
For refurbishment · 53m²
buy
70.000 €
Country House to Recover in Pias, Ferreira do Zêzere
We present a fantastic investment opportunity in Pias, Ferreira do Zêzere! This charming country villa is ready to be recovered and transformed into the home of your dreams.
In addition, the downstairs offers additional space that can be used as a basement or garage, providing several possibilities of use according to your needs.
Composed of:
- 3 Bedrooms: Full of potential for creating cosy environments.
- Attic with High Ceilings: Perfect for a studio, leisure space or even another bedroom.
- Kitchen with Antique Fireplace: A fireplace that adds a rustic and cosy touch, ideal for gathering the family.
- Living Room: Large and versatile, ready to be decorated to your liking.
- Bathroom with Bathtub: Comfortable and spacious, to ensure moments of relaxation.
- Land with 5360m²: Extensive area of land all around the house, perfect for agriculture, gardening and outdoor leisure projects.
Location:
Pias is a charming village located in the municipality of Ferreira do Zêzere, a region recognised for its natural beauty and tranquillity. Living in Pias allows you to enjoy an authentic rural environment, and with a good neighbourhood, perfect for those looking to escape the fast pace of the city and connect with nature, and still have access to national roads and highways when leaving home.
Local Shops: Pias and Ferreira do Zêzere have markets, bakeries, cafes and restaurants where you can enjoy the local cuisine.
Health and Education: Health services, pharmacies and schools are available nearby, ensuring comfort and convenience.
Transportation: Good road access that easily connects to other regions, which makes travel simple and efficient.
For more information or to schedule a visit, contact us.
See you soon!
Location:
-5 min from Areias (4.3 km), where you will find pharmacy, ATM, cafes, post office, playground, primary school....;
-7 min from Ferreira do Zêzere (4.1 km), where you will find schools, health centre, pharmacies, hairdressers, restaurants, supermarkets...;
-11 min from Açude do Pego (5.6 km);
-19 min from Lago Azul River Beach (12.2 km);
-15 min from Tomar (18.2 km);
-41 min from Coimbra (61.2 km);
-52 min from Leiria (62 km);
-1h38 min from Lisbon (150 km).
According to paragraph g) of paragraph 2 of article 18, of the aforementioned Decree-Law, buildings classified as ’buildings in ruins’ are excluded from the Energy Certification System.
We know that buying or selling a property is always an important decision and that’s why we are here to make this process as simple and safe as possible.
We want your only concern to be to enjoy your new home.
We will be by your side every step of the way and with us, you can take care of the entire process, from start to finish. We provide a complete and personalised service, with comprehensive solutions for all your needs in the real estate market.
Do you want to remodel or build your dream home? We help turn the dream into reality.
We work with trusted partners to ensure that your new home is exactly as you imagined it.
Are you thinking of changing houses? Exchange? Do you need to sell to be able to buy?
Yes, there is a solution! And we are ready to find the right solution for your needs.
In addition, we provide a moving service with exclusive advantages for our customers. Save time and money by choosing us to manage your move.
RB Real Estate - simple, transparent and personalised solutions.
Visit us and discover everything we can do for you.
We present a fantastic investment opportunity in Pias, Ferreira do Zêzere! This charming country villa is ready to be recovered and transformed into the home of your dreams.
In addition, the downstairs offers additional space that can be used as a basement or garage, providing several possibilities of use according to your needs.
Composed of:
- 3 Bedrooms: Full of potential for creating cosy environments.
- Attic with High Ceilings: Perfect for a studio, leisure space or even another bedroom.
- Kitchen with Antique Fireplace: A fireplace that adds a rustic and cosy touch, ideal for gathering the family.
- Living Room: Large and versatile, ready to be decorated to your liking.
- Bathroom with Bathtub: Comfortable and spacious, to ensure moments of relaxation.
- Land with 5360m²: Extensive area of land all around the house, perfect for agriculture, gardening and outdoor leisure projects.
Location:
Pias is a charming village located in the municipality of Ferreira do Zêzere, a region recognised for its natural beauty and tranquillity. Living in Pias allows you to enjoy an authentic rural environment, and with a good neighbourhood, perfect for those looking to escape the fast pace of the city and connect with nature, and still have access to national roads and highways when leaving home.
Local Shops: Pias and Ferreira do Zêzere have markets, bakeries, cafes and restaurants where you can enjoy the local cuisine.
Health and Education: Health services, pharmacies and schools are available nearby, ensuring comfort and convenience.
Transportation: Good road access that easily connects to other regions, which makes travel simple and efficient.
For more information or to schedule a visit, contact us.
See you soon!
Location:
-5 min from Areias (4.3 km), where you will find pharmacy, ATM, cafes, post office, playground, primary school....;
-7 min from Ferreira do Zêzere (4.1 km), where you will find schools, health centre, pharmacies, hairdressers, restaurants, supermarkets...;
-11 min from Açude do Pego (5.6 km);
-19 min from Lago Azul River Beach (12.2 km);
-15 min from Tomar (18.2 km);
-41 min from Coimbra (61.2 km);
-52 min from Leiria (62 km);
-1h38 min from Lisbon (150 km).
According to paragraph g) of paragraph 2 of article 18, of the aforementioned Decree-Law, buildings classified as ’buildings in ruins’ are excluded from the Energy Certification System.
We know that buying or selling a property is always an important decision and that’s why we are here to make this process as simple and safe as possible.
We want your only concern to be to enjoy your new home.
We will be by your side every step of the way and with us, you can take care of the entire process, from start to finish. We provide a complete and personalised service, with comprehensive solutions for all your needs in the real estate market.
Do you want to remodel or build your dream home? We help turn the dream into reality.
We work with trusted partners to ensure that your new home is exactly as you imagined it.
Are you thinking of changing houses? Exchange? Do you need to sell to be able to buy?
Yes, there is a solution! And we are ready to find the right solution for your needs.
In addition, we provide a moving service with exclusive advantages for our customers. Save time and money by choosing us to manage your move.
RB Real Estate - simple, transparent and personalised solutions.
Visit us and discover everything we can do for you.
Contact
Detached House 4 Bedrooms
Torres Novas (Santa Maria, Salvador e Santiago), Distrito de Santarém
Used · 319m²
With Garage
buy
425.000 €
House with 4 bedrooms, annex and jacuzzi, set in a plot of land with 850 m2 in Quinta do Mato, Torres Novas
House consisting of:
Interior
- Living and dining room with 3 French doors leading to the balcony and fireplace with stove
- Kitchen equipped with hob, oven and water heater
- Pantry with window
- 4 bedrooms, one of which is a suite
- 3 complete bathrooms
- Entrance hall
- Room with the possibility of being converted into a bedroom
-Large lounge with fireplace and counter/bar
-Closed garage with access to the interior of the house
Exterior
-Annex for gatherings, games room with service WC exterior entrance with pergola in space for parking and/or storage
-Barbecue and wood oven, countertop with dishwasher and water heater
-Jacuzzi and outdoor shower
-Garden
-Large terrace
-Exterior flooring in Portuguese sidewalk
It is a single-family house with excellent areas and a paved patio to make better use of the outdoor space. Air conditioning installed in all bedrooms, kitchen, living room and dining room.
Located in a quiet area 3 minutes from the center of the city of Torres Novas, 4 minutes from the A23 access node, 9 minutes from Entroncamento, 23 minutes from Fátima, 25 minutes from Golegã, 30 minutes from Tomar, 35 minutes from Leiria, 1 hour from Lisbon.
Come and discover this property with unique characteristics!
We handle all housing loans free of charge for you!
Whether you need home/personal/transfer credit, we speed up the entire process for you, at no cost, impartially and without having to go to the bank.
We collect the best proposals, with options adapted to your needs, seeking better transparency and solutions for each case.
We are linked credit intermediaries authorized by Banco de Portugal under No. 0007078.
House consisting of:
Interior
- Living and dining room with 3 French doors leading to the balcony and fireplace with stove
- Kitchen equipped with hob, oven and water heater
- Pantry with window
- 4 bedrooms, one of which is a suite
- 3 complete bathrooms
- Entrance hall
- Room with the possibility of being converted into a bedroom
-Large lounge with fireplace and counter/bar
-Closed garage with access to the interior of the house
Exterior
-Annex for gatherings, games room with service WC exterior entrance with pergola in space for parking and/or storage
-Barbecue and wood oven, countertop with dishwasher and water heater
-Jacuzzi and outdoor shower
-Garden
-Large terrace
-Exterior flooring in Portuguese sidewalk
It is a single-family house with excellent areas and a paved patio to make better use of the outdoor space. Air conditioning installed in all bedrooms, kitchen, living room and dining room.
Located in a quiet area 3 minutes from the center of the city of Torres Novas, 4 minutes from the A23 access node, 9 minutes from Entroncamento, 23 minutes from Fátima, 25 minutes from Golegã, 30 minutes from Tomar, 35 minutes from Leiria, 1 hour from Lisbon.
Come and discover this property with unique characteristics!
We handle all housing loans free of charge for you!
Whether you need home/personal/transfer credit, we speed up the entire process for you, at no cost, impartially and without having to go to the bank.
We collect the best proposals, with options adapted to your needs, seeking better transparency and solutions for each case.
We are linked credit intermediaries authorized by Banco de Portugal under No. 0007078.
Contact
House 4 Bedrooms
Branca, Coruche, Distrito de Santarém
Used · 559m²
buy
550.000 €
(ref:C (telefone) O ’Monte dos Cavalos’ é um monte ribatejano situado a apenas 45 minutos de Lisboa e do Aeroporto Internacional de Lisboa, a 15 minutos de 3 belíssimos campos de golfe e junto a Coruche!
Coruche, sede de município e um dos maiores de Portugal, com 1 115,72 km² de área mas apenas 17 356 habitantes e subdividido em 6 freguesias. O município é limitado a norte pelos municípios de Almeirim e Chamusca, a nordeste por Ponte de Sor, a leste por Mora, a sueste por Arraiolos, a sul por Montemor-o-Novo e pelo Montijo, a oeste por Benavente e a noroeste por Salvaterra de Magos.
O Monte está inserido numa planície de terras arenosas com uma área de 20.000 m2 e com uma área bruta de construção de 559 m2 dividido entre a habitação, armazém e boxes.
A casa é composta por sala comum, sala de jogos, bar, 4 quartos, 1 quarto interior, cozinha independente e totalmente equipada, hall e 2 WC.
O ’Monte dos Cavalos’ é uma propriedade fantástica para disfrutar entre família e amigos, conta com variadíssimas actividades, desde o relaxar na piscina e nas zonas verdes da propriedade, a sala de jogos, os 2 picadeiros, 1 redondo e um rectangular com medidas oficiais para Dressage, entre outras actividades.
Venha conhecer o ’Monte dos Cavalos’, fabulosa propriedade ribatejana ás portas de Lisboa.
Coruche, sede de município e um dos maiores de Portugal, com 1 115,72 km² de área mas apenas 17 356 habitantes e subdividido em 6 freguesias. O município é limitado a norte pelos municípios de Almeirim e Chamusca, a nordeste por Ponte de Sor, a leste por Mora, a sueste por Arraiolos, a sul por Montemor-o-Novo e pelo Montijo, a oeste por Benavente e a noroeste por Salvaterra de Magos.
O Monte está inserido numa planície de terras arenosas com uma área de 20.000 m2 e com uma área bruta de construção de 559 m2 dividido entre a habitação, armazém e boxes.
A casa é composta por sala comum, sala de jogos, bar, 4 quartos, 1 quarto interior, cozinha independente e totalmente equipada, hall e 2 WC.
O ’Monte dos Cavalos’ é uma propriedade fantástica para disfrutar entre família e amigos, conta com variadíssimas actividades, desde o relaxar na piscina e nas zonas verdes da propriedade, a sala de jogos, os 2 picadeiros, 1 redondo e um rectangular com medidas oficiais para Dressage, entre outras actividades.
Venha conhecer o ’Monte dos Cavalos’, fabulosa propriedade ribatejana ás portas de Lisboa.
Contact
House 4 Bedrooms Triplex
São Cristóvão, Nossa Senhora do Pópulo, Coto e São Gregório, Caldas da Rainha, Distrito de Leiria
Under construction · 140m²
With Garage
buy
475.000 €
House (model) inserted in the private condominium Cabeço do Queijo, Caldas da Rainha very quiet area, has large gardens, children’s playground, parking for visitors.
The villa built with traditional Portuguese features, consisting of three floors, four bedrooms, one of them suite, four bathrooms, large living room and kitchen, laundry, balconies, garage and storage.
Space to make a garden and enjoy the tranquillity that this area offers. This villa is located in a corner of the condominium and is one of the villas with the most outdoor space.
It is located in Caldas da Rainha, a residential site highly valued for offering its residents privacy, security and tranquillity and nature all around.
Excellent location, 13 minutes (8 km) from Foz do Arelho Beach and 5 minutes from Caldas da Rainha, contributes to attracting a range of residents who appreciate living a quality lifestyle.
NOTE: the price indicated does not include furniture.
Description:
Ground Floor
Porch 6.65 m2
Porch 8.18 m2
Terrace 26.95 m2
Kitchen 15.65 m2
Bedroom 10.75 m2
Bathroom 4 m2
Circulation area 12.95 m2
Living Room 26.75 m2
1st Floor
Bedroom hall 3.10 m2
Room 13.55 m2
Bedroom 14.70 m2
Bathroom 6 m2
Suite room 16.30 m2
Closet 4.05 m2
Bathroom 4.10 m2
Balcony 8.45 m2
Basement
Garage 93.45 m2
Laundry 10.10 m2
Bathroom 5.60 m2
Caldas da Rainha is a friendly and charming city famous for its architecture based on the traditional Portuguese design and for its alleys and picturesque houses where you will find all kinds of services and street commerce. From restaurants, bars, shopping galleries, commerce and services, as well as a wide cultural offer, Bordalo Pinheiro Faience Factory, Caldas da Rainha Hospital Museum and a beautiful D. Carlos I Park that allows you to enjoy a unique quality of life.
Due to its privileged location, between the sea and the mountains, Caldas da Rainha benefits from a mild climate, conducive to enjoying a series of leisure and sports activities.
The city is located north of Lisbon (93 Km A8) and southwest of Coimbra (123 Km) IC36 /A8.
It has a modern transport network, buses and the train line connecting to Lisbon.
Come and enjoy a little piece of paradise in the West of Portugal!
The villa built with traditional Portuguese features, consisting of three floors, four bedrooms, one of them suite, four bathrooms, large living room and kitchen, laundry, balconies, garage and storage.
Space to make a garden and enjoy the tranquillity that this area offers. This villa is located in a corner of the condominium and is one of the villas with the most outdoor space.
It is located in Caldas da Rainha, a residential site highly valued for offering its residents privacy, security and tranquillity and nature all around.
Excellent location, 13 minutes (8 km) from Foz do Arelho Beach and 5 minutes from Caldas da Rainha, contributes to attracting a range of residents who appreciate living a quality lifestyle.
NOTE: the price indicated does not include furniture.
Description:
Ground Floor
Porch 6.65 m2
Porch 8.18 m2
Terrace 26.95 m2
Kitchen 15.65 m2
Bedroom 10.75 m2
Bathroom 4 m2
Circulation area 12.95 m2
Living Room 26.75 m2
1st Floor
Bedroom hall 3.10 m2
Room 13.55 m2
Bedroom 14.70 m2
Bathroom 6 m2
Suite room 16.30 m2
Closet 4.05 m2
Bathroom 4.10 m2
Balcony 8.45 m2
Basement
Garage 93.45 m2
Laundry 10.10 m2
Bathroom 5.60 m2
Caldas da Rainha is a friendly and charming city famous for its architecture based on the traditional Portuguese design and for its alleys and picturesque houses where you will find all kinds of services and street commerce. From restaurants, bars, shopping galleries, commerce and services, as well as a wide cultural offer, Bordalo Pinheiro Faience Factory, Caldas da Rainha Hospital Museum and a beautiful D. Carlos I Park that allows you to enjoy a unique quality of life.
Due to its privileged location, between the sea and the mountains, Caldas da Rainha benefits from a mild climate, conducive to enjoying a series of leisure and sports activities.
The city is located north of Lisbon (93 Km A8) and southwest of Coimbra (123 Km) IC36 /A8.
It has a modern transport network, buses and the train line connecting to Lisbon.
Come and enjoy a little piece of paradise in the West of Portugal!
Contact
See more Houses in Distrito de Leiria and Santarém
Bedrooms
Zones
Can’t find the property you’re looking for?
