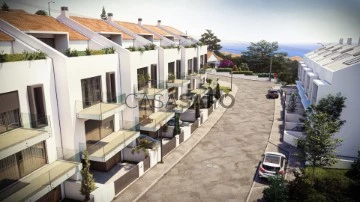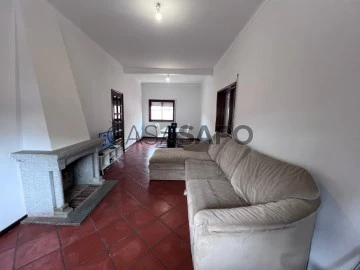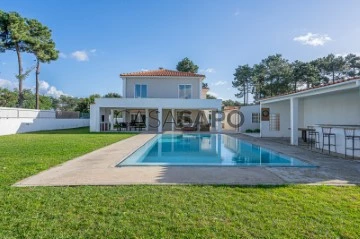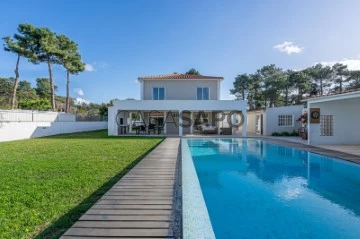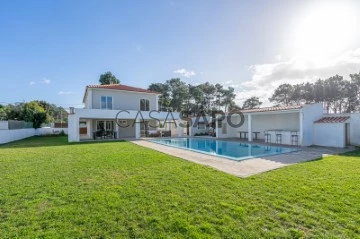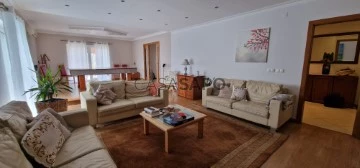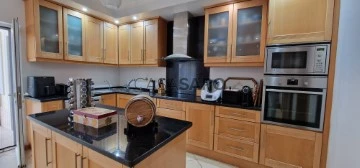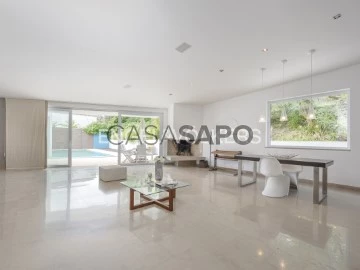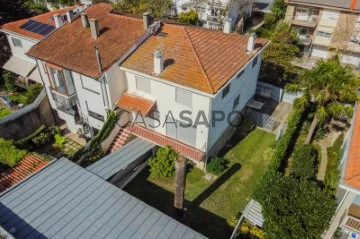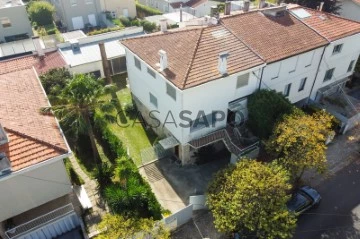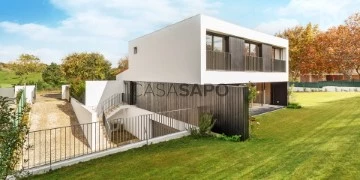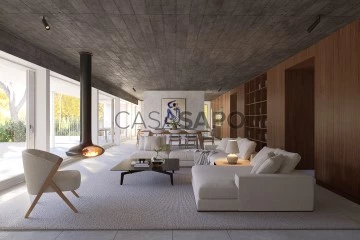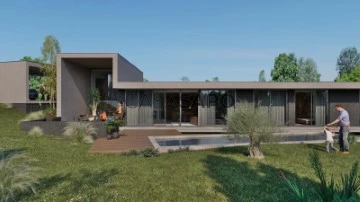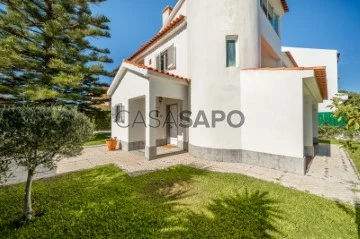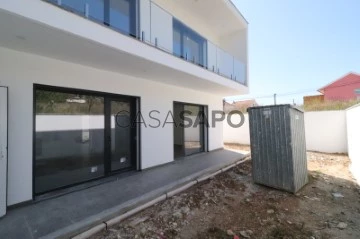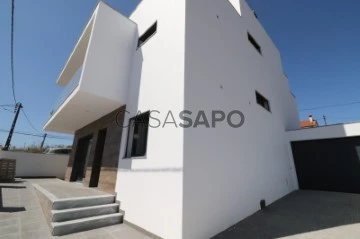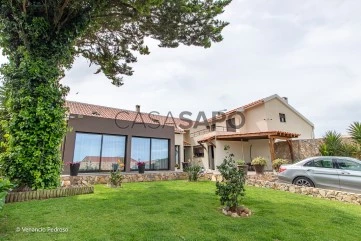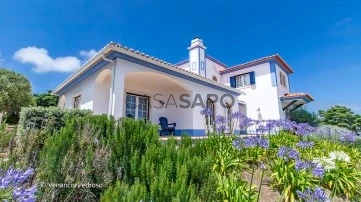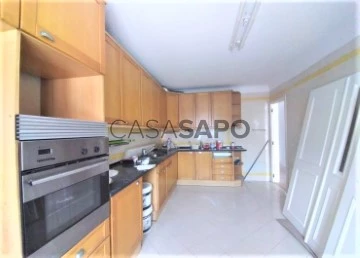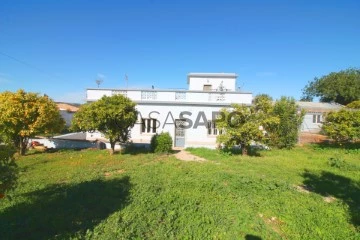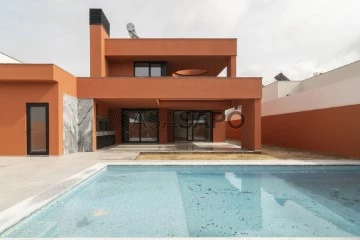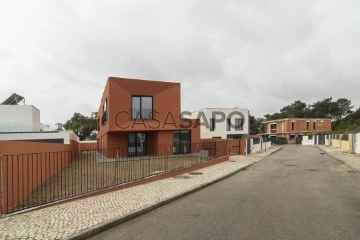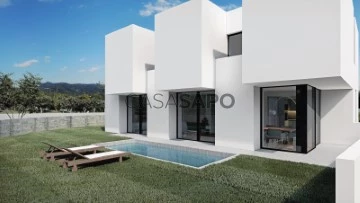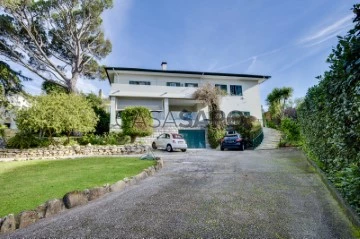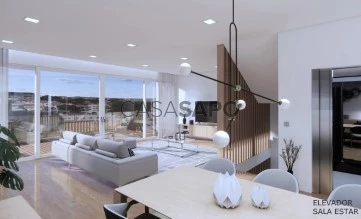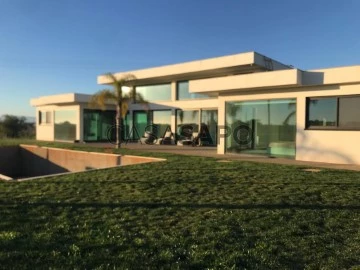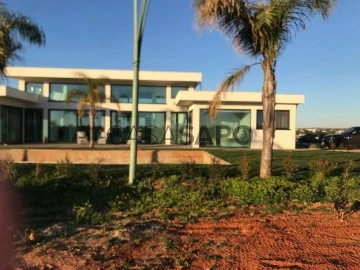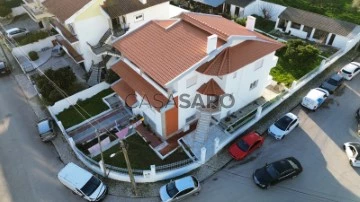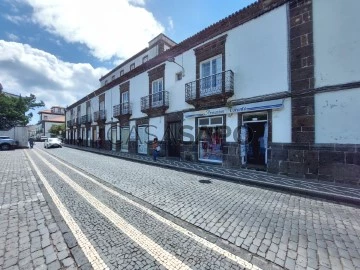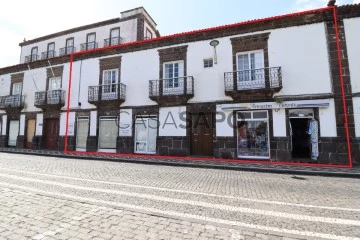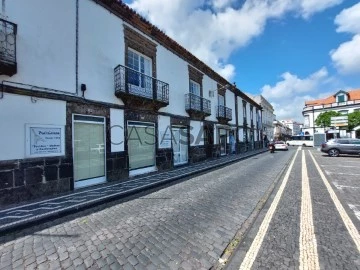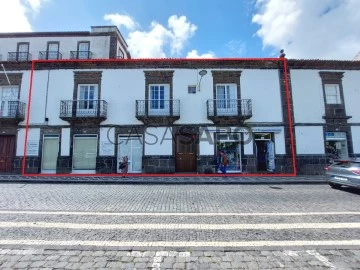Houses
5
Price
More filters
714 Houses 5 Bedrooms near Police
Order by
Relevance
House 5 Bedrooms
Ericeira , Mafra, Distrito de Lisboa
New · 199m²
With Garage
buy
760.000 €
THE ADDED VALUE OF THE PROPERTY:
4+1 bedroom townhouse under construction, with sea views and swimming pool.
PROPERTY DESCRIPTION:
Floor 0
Two-car garage
Bathroom
Floor 1
Living room
Open plan kitchen with lounge
Laundry
Office
Bathroom
Laundry
Floor 2
3 Suites with balcony
Terrace with sea view
Floor 3
1 Suite (*)
Terrace with 22 m²
EXTERIOR DESCRIPTION:
Garden
Swimming pool
Terrace on the 2nd floor
Terrace on the 3rd floor
EQUIPMENT:
Duct air conditioning
Electric blinds
Solar panels for hot water
Kitchen equipped with:
Plate
Oven
Ventilator
Dishwasher
Washer and dryer
Microwave
Syde by Syde Refrigerator,
Cold wine rack
PROPERTY APPRAISAL:
Spectacular 4+1 bedroom townhouse with sea and pool views, in a quiet area and recent neighbourhood of new villas, 10 minutes from the centre of the village on foot and with good access to beaches and local shops. (* suite on the 3rd floor declared as storage)
ADDITIONAL INFORMATION:
Expected to be completed in the first quarter of 2025.
(*) Suite on the 3rd floor declared as storage
** All available information does not dispense with confirmation by the mediator as well as consultation of the property’s documentation. **
This region, known as the saloia area, allows you to slow down from everyday life in the city while maintaining a pleasant pace of life and an appetising lifestyle.
Located about 20 minutes from Lisbon, access: A8 and A21.
Ericeira - ’Where the sea is bluer’ - is considered the 2nd world surfing reserve since 2011 and the only one in Europe. It has highly regarded beaches for the practice of it, such as Ribeira d’ Ilhas, Foz do Lizandro, Praia dos Coxos in Ribamar, among many others. Kitesurfing, windsurfing, bodyboarding and stand-up paddle are also widely practised.
This fishing village was also elected, in 2018, the 2nd best parish in Lisbon to live in, with safety, access and leisure spaces under analysis. Among the customs and traditions, Ericeira is a land of seafood and the art of fishing.
The 3rd place was awarded to the parish of Mafra, the county town (currently with 11 parishes) and was considered in 2021 the 2nd national municipality with the highest population growth in the last decade.
A village rich in history, marked by the construction of the National Palace of Mafra, classified as a World Heritage Site by UNESCO in 2019. Mafra also has some hidden treasures, such as the unique National Hunting Grounds of Mafra.
4+1 bedroom townhouse under construction, with sea views and swimming pool.
PROPERTY DESCRIPTION:
Floor 0
Two-car garage
Bathroom
Floor 1
Living room
Open plan kitchen with lounge
Laundry
Office
Bathroom
Laundry
Floor 2
3 Suites with balcony
Terrace with sea view
Floor 3
1 Suite (*)
Terrace with 22 m²
EXTERIOR DESCRIPTION:
Garden
Swimming pool
Terrace on the 2nd floor
Terrace on the 3rd floor
EQUIPMENT:
Duct air conditioning
Electric blinds
Solar panels for hot water
Kitchen equipped with:
Plate
Oven
Ventilator
Dishwasher
Washer and dryer
Microwave
Syde by Syde Refrigerator,
Cold wine rack
PROPERTY APPRAISAL:
Spectacular 4+1 bedroom townhouse with sea and pool views, in a quiet area and recent neighbourhood of new villas, 10 minutes from the centre of the village on foot and with good access to beaches and local shops. (* suite on the 3rd floor declared as storage)
ADDITIONAL INFORMATION:
Expected to be completed in the first quarter of 2025.
(*) Suite on the 3rd floor declared as storage
** All available information does not dispense with confirmation by the mediator as well as consultation of the property’s documentation. **
This region, known as the saloia area, allows you to slow down from everyday life in the city while maintaining a pleasant pace of life and an appetising lifestyle.
Located about 20 minutes from Lisbon, access: A8 and A21.
Ericeira - ’Where the sea is bluer’ - is considered the 2nd world surfing reserve since 2011 and the only one in Europe. It has highly regarded beaches for the practice of it, such as Ribeira d’ Ilhas, Foz do Lizandro, Praia dos Coxos in Ribamar, among many others. Kitesurfing, windsurfing, bodyboarding and stand-up paddle are also widely practised.
This fishing village was also elected, in 2018, the 2nd best parish in Lisbon to live in, with safety, access and leisure spaces under analysis. Among the customs and traditions, Ericeira is a land of seafood and the art of fishing.
The 3rd place was awarded to the parish of Mafra, the county town (currently with 11 parishes) and was considered in 2021 the 2nd national municipality with the highest population growth in the last decade.
A village rich in history, marked by the construction of the National Palace of Mafra, classified as a World Heritage Site by UNESCO in 2019. Mafra also has some hidden treasures, such as the unique National Hunting Grounds of Mafra.
Contact
Detached House 5 Bedrooms Duplex
Esgueira, Aveiro, Distrito de Aveiro
Used · 193m²
With Garage
buy
465.000 €
7 bedroom villa plus duplex and 2 bedroom annexes with garage, located in a residential, commercial area and with quick access to public transport, schools, services and leisure areas.
The property consists of two floors, plus a large attic with a high ceiling and a T2 annex with a closed garage.
Main House
Ground floor
- Entrance hall
- Living and dining room
- Two bedrooms
- Furnished and equipped kitchen
-Laundry.
- Two full bathrooms.
1st Floor
- Five bedrooms
- Bathroom
2nd Floor
- Attic with a very high ceiling height and very generous areas (being able to create a living floor)
Attachments
- Equipped kitchen and living room in Open-Space.
- Full bathroom with laundry.
- Two bedrooms.
-Garage.
-Suites.
Water and electricity meters independent of the main house.
Outside there is a garden and terrace.
The property is sold furnished and is equipped with central heating.
Located 3 minutes from Aveiro.
Currently rented for €2850, with the expenses being borne by the tenants, and the profitability can increase up to €4350 if the attic is used.
If you are an investor, this business is for you because this property is prepared for that purpose or for housing 2 to 3 families.
Characteristics of the area:
Esgueira is a parish in the municipality of Aveiro, consisting of several places: Senhor do Álamo/Cruzeiro, Bairro do Vouga, Agras do Norte, Cabo Luís, Bela Vista, Taboeira, Olho D’Água, Quinta do Simão, Mataduços and Paço.
In its surrounding area it is possible to find a diversified offer of restaurants and leisure, as well as schools (Jaime Magalhães Lima Secondary School, Aires Barbosa 2nd and 3rd Cycle School, Portuguese College), sports spaces (Taboeira Sports Park, Mataduços and Bela Vista Sports Park and Aveiro Municipal Stadium), shopping areas (Pingo Doce, Mercadona, Aveiro Center and Retail Park), public transport (Aveiro Bus and Rail Terminal).
It is 15 minutes from the beaches of Barra and Costa Nova.
This is, without a doubt, your next business.
The property consists of two floors, plus a large attic with a high ceiling and a T2 annex with a closed garage.
Main House
Ground floor
- Entrance hall
- Living and dining room
- Two bedrooms
- Furnished and equipped kitchen
-Laundry.
- Two full bathrooms.
1st Floor
- Five bedrooms
- Bathroom
2nd Floor
- Attic with a very high ceiling height and very generous areas (being able to create a living floor)
Attachments
- Equipped kitchen and living room in Open-Space.
- Full bathroom with laundry.
- Two bedrooms.
-Garage.
-Suites.
Water and electricity meters independent of the main house.
Outside there is a garden and terrace.
The property is sold furnished and is equipped with central heating.
Located 3 minutes from Aveiro.
Currently rented for €2850, with the expenses being borne by the tenants, and the profitability can increase up to €4350 if the attic is used.
If you are an investor, this business is for you because this property is prepared for that purpose or for housing 2 to 3 families.
Characteristics of the area:
Esgueira is a parish in the municipality of Aveiro, consisting of several places: Senhor do Álamo/Cruzeiro, Bairro do Vouga, Agras do Norte, Cabo Luís, Bela Vista, Taboeira, Olho D’Água, Quinta do Simão, Mataduços and Paço.
In its surrounding area it is possible to find a diversified offer of restaurants and leisure, as well as schools (Jaime Magalhães Lima Secondary School, Aires Barbosa 2nd and 3rd Cycle School, Portuguese College), sports spaces (Taboeira Sports Park, Mataduços and Bela Vista Sports Park and Aveiro Municipal Stadium), shopping areas (Pingo Doce, Mercadona, Aveiro Center and Retail Park), public transport (Aveiro Bus and Rail Terminal).
It is 15 minutes from the beaches of Barra and Costa Nova.
This is, without a doubt, your next business.
Contact
5 BEDROOM VILLA IN AROEIRA
House 5 Bedrooms Duplex
Charneca de Caparica e Sobreda, Almada, Distrito de Setúbal
Remodelled · 330m²
With Garage
buy
1.250.000 €
5 BEDROOM VILLA IN AROEIRA WITH 330M2 ON A PLOT OF 1356M2 FROM 2004
This villa with huge potential has at your disposal a large plot with an excellent swimming pool, outdoor dining area, rear annex where you can make games room / extra bedrooms.
If you are looking for a villa with several bedrooms and a flat plot full of sunshine, this may be your best option.
Floor 0: living room 38m2, kitchen, 3 bedrooms and two bathrooms
Floor 1: living room 45m2, bedroom 16m2, bedroom 14m2 and bathroom.
annexes considered as storage rooms: One with 37m2, another with 23m2 and another with 25m2.
It also has a storage area to support the pool.
Huge front garden with access to park some 6/8 cars.
The villa is a 2-minute drive from the main street of Charneca da Caparica and 3 minutes from Herdade da Aroeira and at the same time manages to be inserted in a place surrounded by greenery and with absolute tranquillity in terms of the garden and the entire house.
What are you waiting for to schedule your visit?
Come!
L.U 354/04
This villa with huge potential has at your disposal a large plot with an excellent swimming pool, outdoor dining area, rear annex where you can make games room / extra bedrooms.
If you are looking for a villa with several bedrooms and a flat plot full of sunshine, this may be your best option.
Floor 0: living room 38m2, kitchen, 3 bedrooms and two bathrooms
Floor 1: living room 45m2, bedroom 16m2, bedroom 14m2 and bathroom.
annexes considered as storage rooms: One with 37m2, another with 23m2 and another with 25m2.
It also has a storage area to support the pool.
Huge front garden with access to park some 6/8 cars.
The villa is a 2-minute drive from the main street of Charneca da Caparica and 3 minutes from Herdade da Aroeira and at the same time manages to be inserted in a place surrounded by greenery and with absolute tranquillity in terms of the garden and the entire house.
What are you waiting for to schedule your visit?
Come!
L.U 354/04
Contact
Moradia Vila Serena T5
House 5 Bedrooms
Pinhal Novo, Palmela, Distrito de Setúbal
Used · 373m²
With Garage
buy
650.000 €
Esta deslumbrante moradia localizada em Pinhal Novo é o imóvel perfeito para quem procura uma residência espaçosa e bem iluminada. Com cinco quartos, incluindo uma suíte elegante, esta casa oferece todo o conforto necessário para um estilo de vida sofisticado.
No interior da propriedade, os acabamentos de alta qualidade são evidentes desde a entrada até às áreas sociais generosas. Os cômodos estão meticulosamente pintados com tons neutros que conferem um ambiente tranquilo e acolhedor. A ampla sala de estar permite a criação de diferentes ambientes funcionais enquanto aproveita ao máximo as janelas abundantes que deixam entrar luz natural durante todo o dia.
Ao explorar além do interior desta magnífica moradia, será obviamente cativado pela área exterior esplêndida disponível aos seus futuros residentes. O quintal murado proporciona privacidade sem precedentes, ideal para momentos relaxantes ou encontros familiares animados nos dias ensolarados portugueses. Um ponto-chave deste espaço envolve o jardins e piscina bem cuidados onde poderá passar tardes tranquilas rodeadas por paisagens verdejantes exuberantes.
A localização privilegiada também merece destaque nesta oportunidade imperdível! Situada no centro da vila próxima à auto-estrada principal e perto das ligações ferroviárias e dos transportes públicos nas proximidades; permitirá fácil acesso tanto na região como fora dela - facilitando qualquer viagem diária ou fins-de-semana prolongado.
Além disso, a sua nova casa está convenientemente situada na proximidade de clínicas, escolas e ginásios, todas as necessidades diárias estão ao alcance das mãos dos futuros moradores desta incrível propriedade.
Por último mas não menos importante: como um toque criativo adicional à descrição deste imóvel único em Pinhal Novo - podemos mencionar que nas redondezas é possível encontrar deliciosas padarias tradicionais onde poderá desfrutar do aroma tentador de pães frescos acabados de sair do forno logo pela manhã! Além disso, supermercados bem abastecidos completam esta localização conveniente para facilitar ainda mais o seu dia-a-dia.
Não perca tempo e agende uma visita hoje mesmo para descobrir pessoalmente os encantos dessa maravilhosa residência!
AMI19087
No interior da propriedade, os acabamentos de alta qualidade são evidentes desde a entrada até às áreas sociais generosas. Os cômodos estão meticulosamente pintados com tons neutros que conferem um ambiente tranquilo e acolhedor. A ampla sala de estar permite a criação de diferentes ambientes funcionais enquanto aproveita ao máximo as janelas abundantes que deixam entrar luz natural durante todo o dia.
Ao explorar além do interior desta magnífica moradia, será obviamente cativado pela área exterior esplêndida disponível aos seus futuros residentes. O quintal murado proporciona privacidade sem precedentes, ideal para momentos relaxantes ou encontros familiares animados nos dias ensolarados portugueses. Um ponto-chave deste espaço envolve o jardins e piscina bem cuidados onde poderá passar tardes tranquilas rodeadas por paisagens verdejantes exuberantes.
A localização privilegiada também merece destaque nesta oportunidade imperdível! Situada no centro da vila próxima à auto-estrada principal e perto das ligações ferroviárias e dos transportes públicos nas proximidades; permitirá fácil acesso tanto na região como fora dela - facilitando qualquer viagem diária ou fins-de-semana prolongado.
Além disso, a sua nova casa está convenientemente situada na proximidade de clínicas, escolas e ginásios, todas as necessidades diárias estão ao alcance das mãos dos futuros moradores desta incrível propriedade.
Por último mas não menos importante: como um toque criativo adicional à descrição deste imóvel único em Pinhal Novo - podemos mencionar que nas redondezas é possível encontrar deliciosas padarias tradicionais onde poderá desfrutar do aroma tentador de pães frescos acabados de sair do forno logo pela manhã! Além disso, supermercados bem abastecidos completam esta localização conveniente para facilitar ainda mais o seu dia-a-dia.
Não perca tempo e agende uma visita hoje mesmo para descobrir pessoalmente os encantos dessa maravilhosa residência!
AMI19087
Contact
Luxurious Villa in Vila Franca de Xira
House 5 Bedrooms
Vila Franca de Xira, Distrito de Lisboa
Remodelled · 369m²
With Swimming Pool
buy
650.000 €
A luxurious two-storey villa set on a plot of 810m², with a construction area of 381m², it offers an incomparable quality of life, integrating the surrounding nature and proximity to excellent transport links, just 200 metres and 6 minutes from the A1, facilitating access to Lisbon and other regions.
The award-winning project was designed to maximise natural light, standing out for its exceptional sun exposure and charming leisure area. The main entrance impresses with a hall clad in Iroko wood and hidden cupboards, leading to a large living room with natural blue ataija stone flooring and underfloor heating, a ceiling height of over 6 metres, integrating living and dining areas with a charming fireplace. An imposing staircase leads to the upper floor, adding refinement.
Sliding glass doors provide access to the pool and allow plenty of natural light in, connecting interior and exterior. The kitchen, fully equipped with built-in appliances and bespoke cupboards, has a large worktop, excellent areas and two large windows. There is also a generous utility room and a laundry room equipped with a tank, cupboards and a washing machine. On the lower floor, there is also a guest bathroom and a room used as an office.
On the upper floor, the walls clad in Iroko wood form a creative panel that camouflages the doors, while the natural wood flooring adds elegance. The master suite has a dressing room with direct access to a balcony of around 40m² with incredible views, a second balcony and a bathroom complete with shower and heated towel rail, highlighting the view of the Tagus River. The other three bedrooms, two with wardrobes almost 3 metres high, also boast views of the River Tagus and the Marechal Carmona bridge, and share a full bathroom with bathtub, heated towel rail and two washbasins. All rooms are heated by radiators.
The leisure area includes a large reinforced concrete swimming pool covered in tiles, a covered area with tables and chairs for al fresco dining and a garden with fruit and olive trees, providing pleasant family moments. The leisure area has a shower and a storage room to support the pool. The villa also has covered parking for at least three cars, with a charming 23-year-old mulberry tree in front, as well as a storage room that integrates the engine room with a fuel tank and a 200-litre boiler.
Additional highlights include:
’Home Cinema’ sound system in the living room; Oscillating PVC window frames; Full kitchen with fridge, dishwasher, microwave, oven, extractor fan and hob; Double glazing; Aluminium exterior blinds; Alarm; Video intercom; Automatic gate; Automatic irrigation in the garden; Pool support equipment renovated in 2019; External lighting.
Come and see this incredible villa where comfort, elegance and refinement meet in a unique way!
The award-winning project was designed to maximise natural light, standing out for its exceptional sun exposure and charming leisure area. The main entrance impresses with a hall clad in Iroko wood and hidden cupboards, leading to a large living room with natural blue ataija stone flooring and underfloor heating, a ceiling height of over 6 metres, integrating living and dining areas with a charming fireplace. An imposing staircase leads to the upper floor, adding refinement.
Sliding glass doors provide access to the pool and allow plenty of natural light in, connecting interior and exterior. The kitchen, fully equipped with built-in appliances and bespoke cupboards, has a large worktop, excellent areas and two large windows. There is also a generous utility room and a laundry room equipped with a tank, cupboards and a washing machine. On the lower floor, there is also a guest bathroom and a room used as an office.
On the upper floor, the walls clad in Iroko wood form a creative panel that camouflages the doors, while the natural wood flooring adds elegance. The master suite has a dressing room with direct access to a balcony of around 40m² with incredible views, a second balcony and a bathroom complete with shower and heated towel rail, highlighting the view of the Tagus River. The other three bedrooms, two with wardrobes almost 3 metres high, also boast views of the River Tagus and the Marechal Carmona bridge, and share a full bathroom with bathtub, heated towel rail and two washbasins. All rooms are heated by radiators.
The leisure area includes a large reinforced concrete swimming pool covered in tiles, a covered area with tables and chairs for al fresco dining and a garden with fruit and olive trees, providing pleasant family moments. The leisure area has a shower and a storage room to support the pool. The villa also has covered parking for at least three cars, with a charming 23-year-old mulberry tree in front, as well as a storage room that integrates the engine room with a fuel tank and a 200-litre boiler.
Additional highlights include:
’Home Cinema’ sound system in the living room; Oscillating PVC window frames; Full kitchen with fridge, dishwasher, microwave, oven, extractor fan and hob; Double glazing; Aluminium exterior blinds; Alarm; Video intercom; Automatic gate; Automatic irrigation in the garden; Pool support equipment renovated in 2019; External lighting.
Come and see this incredible villa where comfort, elegance and refinement meet in a unique way!
Contact
House 5 Bedrooms Triplex
Cristo Rei, Lordelo do Ouro e Massarelos, Porto, Distrito do Porto
Used · 278m²
With Garage
buy
1.145.000 €
3-front house with 357sqm of interior area on a 389sqm plot, located in the best residential area of Foz, next to Marechal Gomes da Costa and Cristo Rei
The house needs some adaptation and modernization work, but it has an impeccable structure, its imposing stairs and solid wood are its distinctive features.
It is distributed over 3 floors above the threshold level, all with plenty of natural light, with East, West and North solar orientation
The garden at the back and side and the front patio with a total uncovered area of 220sqm complement this property, as well as the annex at the back that could be transformed into a leisure area, gym, lounge or even an apartment due to its homogeneous shape. and already adapted with toilet
The house has a project with an approved license for expansion that can reach up to 598sqm of interior area, which may or may not be used, but it is undoubtedly an added value if one of the objectives is to change the facades, with this project you can start the work immediately
It also stands out for its privileged location, a prime residential area and one of the most sought after in the city due to its tranquility and family atmosphere, a few steps from Marechal Gomes da Costa and Cristo Rei, 1800 meters from the beaches of Foz and approximately 1000 meters from Parque da Cidade, schools and colleges such as Oporto British School, Colégio Francês, CLIP, Colégio Alemão and the Catholic University are located within a 5-minute drive
Castelhana is a Portuguese real estate agency present in the domestic market for over 25 years, specialized in prime residential real estate and recognized for the launch of some of the most distinguished developments in Portugal.
Founded in 1999, Castelhana provides a full service in business brokerage. We are specialists in investment and in the commercialization of real estate.
In Porto, we are based in Foz Do Douro, one of the noblest places in the city. In Lisbon, in Chiado, one of the most emblematic and traditional areas of the capital and in the Algarve region next to the renowned Vilamoura Marina.
We are waiting for you. We have a team available to give you the best support in your next real estate investment.
Contact us!
The house needs some adaptation and modernization work, but it has an impeccable structure, its imposing stairs and solid wood are its distinctive features.
It is distributed over 3 floors above the threshold level, all with plenty of natural light, with East, West and North solar orientation
The garden at the back and side and the front patio with a total uncovered area of 220sqm complement this property, as well as the annex at the back that could be transformed into a leisure area, gym, lounge or even an apartment due to its homogeneous shape. and already adapted with toilet
The house has a project with an approved license for expansion that can reach up to 598sqm of interior area, which may or may not be used, but it is undoubtedly an added value if one of the objectives is to change the facades, with this project you can start the work immediately
It also stands out for its privileged location, a prime residential area and one of the most sought after in the city due to its tranquility and family atmosphere, a few steps from Marechal Gomes da Costa and Cristo Rei, 1800 meters from the beaches of Foz and approximately 1000 meters from Parque da Cidade, schools and colleges such as Oporto British School, Colégio Francês, CLIP, Colégio Alemão and the Catholic University are located within a 5-minute drive
Castelhana is a Portuguese real estate agency present in the domestic market for over 25 years, specialized in prime residential real estate and recognized for the launch of some of the most distinguished developments in Portugal.
Founded in 1999, Castelhana provides a full service in business brokerage. We are specialists in investment and in the commercialization of real estate.
In Porto, we are based in Foz Do Douro, one of the noblest places in the city. In Lisbon, in Chiado, one of the most emblematic and traditional areas of the capital and in the Algarve region next to the renowned Vilamoura Marina.
We are waiting for you. We have a team available to give you the best support in your next real estate investment.
Contact us!
Contact
Detached House 5 Bedrooms Triplex
Oeiras Golf Residence, Barcarena, Distrito de Lisboa
Used · 385m²
buy
2.620.000 €
Living close to Lisbon, Cascais and Sintra and being able to enjoy the quality of life in a golf resort , where the green areas and tranquility of the countryside provide an enviable quality of life is the right option for you!
Come and discover this luxury single-family T5 villa , with open views, in the Oeiras Golf Residence development.
This T5 detached house, with 4 suites and 1 bedroom, is located on a plot of land measuring 1228 m² , in the Oeiras & Golf Residence development, with a large garden and garage for 4 cars.
The property, with a contemporary style and recent construction, offers multiple amenities, all in perfect harmony with the surrounding nature. The property has large areas and is very bright thanks to the large windows. It overlooks the golf, which is located just a few meters away.
The house is equipped, unfurnished but ready to be lived in.
The house has 385 m² of Gross Construction Area , distributed over 3 floors (basement, ground floor and 1st floor) as follows:
Basement:
Closed garage for 4 vehicles (73.35 m²);
Cellar / Storage (7 m²);
Storage room (7 m²);
Lower floor:
Living and dining room (55 m²), with fireplace;
2 Suites (16.35 m² and 16.35 m²), each with bathroom and built-in closets;
Restroom (2.4 m²);
Fully equipped kitchen, but without refrigerator (15 m²);
Pantry (2 m²);
Laundry room (5.25 m²);
Upper Floor:
1 Master Suite (17.5 m²), with Closet (3.95 m²) and WC (7.65 m²);
1 Suite (16 m²), with bathroom (5.25 m²) and built-in closets;
1 Bedroom / Office (18.8 m²);
The house has numerous extras: double-glazed windows and shutters, armored door, electric gates, solar panels, lounge with fireplace and stove, fully equipped and furnished kitchen, pantry and laundry area. It has a large garden, with deck, barbecue and borehole.
Located in Oeiras Golf & Residence, the villa is close to the most emblematic business and university areas in the country, being just 15 minutes from Lisbon and the beaches of Estoril . The development, which extends over 112 hectares of green areas, includes around 500 homes - most of which have already been built and occupied - and has a 9-hole golf course, with plans to expand to 18.
In the surrounding area, there are multiple leisure options, international schools and a wide range of high-quality commercial and health services.
Leisure and Sports: Oeiras Golf, Fábrica da Pólvora (a space for culture, leisure and green areas), João Cardiga Academy and Equestrian Center (with restaurant, 3 riding arenas), Estoril and Cascais beaches, Oeiras Marina, among others;
Schools: Oeiras International School, International Sharing School, Universidade Atlântica, Instituto Superior Técnico, Faculdade de Medicina (Universidade Católica Portuguesa), and schools such as S. Francisco de Assis, Colégio da Fonte and the future Aga Khan Academy ;
Restaurants: Maria Pimenta Restaurant, 9&Meio Oeiras Golf Restaurant, Picadeiro de Sabores;
Commerce: Mercadona Taguspark, São Marcos Shopping Center, Oeiras Parque, Forum Sintra, etc.;
Health: Hospital da Luz, Farmácia Progresso Tagus Park, Clínica Dentária Hospitalar Santa Madalena, among others;
Companies: Taguspark, located right next door, houses large international companies, such as LG, Novartis, or Novo Banco. 10 minutes away are Lagoas Park and Quinta da Fonte Business Park;
Located close to the fast access roads to the A5 motorway and the IC19, just a few minutes from Lisbon.
Don’t miss this unique opportunity to live and enjoy the best that life has to offer, or to invest! Fill out the form below and book a visit now!
Come and discover this luxury single-family T5 villa , with open views, in the Oeiras Golf Residence development.
This T5 detached house, with 4 suites and 1 bedroom, is located on a plot of land measuring 1228 m² , in the Oeiras & Golf Residence development, with a large garden and garage for 4 cars.
The property, with a contemporary style and recent construction, offers multiple amenities, all in perfect harmony with the surrounding nature. The property has large areas and is very bright thanks to the large windows. It overlooks the golf, which is located just a few meters away.
The house is equipped, unfurnished but ready to be lived in.
The house has 385 m² of Gross Construction Area , distributed over 3 floors (basement, ground floor and 1st floor) as follows:
Basement:
Closed garage for 4 vehicles (73.35 m²);
Cellar / Storage (7 m²);
Storage room (7 m²);
Lower floor:
Living and dining room (55 m²), with fireplace;
2 Suites (16.35 m² and 16.35 m²), each with bathroom and built-in closets;
Restroom (2.4 m²);
Fully equipped kitchen, but without refrigerator (15 m²);
Pantry (2 m²);
Laundry room (5.25 m²);
Upper Floor:
1 Master Suite (17.5 m²), with Closet (3.95 m²) and WC (7.65 m²);
1 Suite (16 m²), with bathroom (5.25 m²) and built-in closets;
1 Bedroom / Office (18.8 m²);
The house has numerous extras: double-glazed windows and shutters, armored door, electric gates, solar panels, lounge with fireplace and stove, fully equipped and furnished kitchen, pantry and laundry area. It has a large garden, with deck, barbecue and borehole.
Located in Oeiras Golf & Residence, the villa is close to the most emblematic business and university areas in the country, being just 15 minutes from Lisbon and the beaches of Estoril . The development, which extends over 112 hectares of green areas, includes around 500 homes - most of which have already been built and occupied - and has a 9-hole golf course, with plans to expand to 18.
In the surrounding area, there are multiple leisure options, international schools and a wide range of high-quality commercial and health services.
Leisure and Sports: Oeiras Golf, Fábrica da Pólvora (a space for culture, leisure and green areas), João Cardiga Academy and Equestrian Center (with restaurant, 3 riding arenas), Estoril and Cascais beaches, Oeiras Marina, among others;
Schools: Oeiras International School, International Sharing School, Universidade Atlântica, Instituto Superior Técnico, Faculdade de Medicina (Universidade Católica Portuguesa), and schools such as S. Francisco de Assis, Colégio da Fonte and the future Aga Khan Academy ;
Restaurants: Maria Pimenta Restaurant, 9&Meio Oeiras Golf Restaurant, Picadeiro de Sabores;
Commerce: Mercadona Taguspark, São Marcos Shopping Center, Oeiras Parque, Forum Sintra, etc.;
Health: Hospital da Luz, Farmácia Progresso Tagus Park, Clínica Dentária Hospitalar Santa Madalena, among others;
Companies: Taguspark, located right next door, houses large international companies, such as LG, Novartis, or Novo Banco. 10 minutes away are Lagoas Park and Quinta da Fonte Business Park;
Located close to the fast access roads to the A5 motorway and the IC19, just a few minutes from Lisbon.
Don’t miss this unique opportunity to live and enjoy the best that life has to offer, or to invest! Fill out the form below and book a visit now!
Contact
House 5 Bedrooms +1
Carcavelos, Carcavelos e Parede, Cascais, Distrito de Lisboa
Used · 493m²
With Garage
rent
15.000 €
5+1 bedroom villa, newly built, with 493 sqm of gross construction area, swimming pool, and garage, set on a 933 sqm plot of land in the prestigious Bairro do Junqueiro, Carcavelos. The house is spread over three floors: a semi-basement floor and two above-ground floors. With an optimized layout, the entrance floor features a 60 sqm living room with large glass windows and a suspended fireplace, with access to the outdoor space. There is also a spacious fully equipped 42 sqm kitchen with Siemens appliances, as well as an office and a guest toilet. The upper floor has four suites, all with balcony access, two of which have large closets. On the lower floor (-1), there is a 93 sqm garage, a laundry room, and another suite with access to the outdoor space. Taking full advantage of solar exposure, the main rooms are south-facing. This house features contemporary lines with high construction quality and attention to detail. It also has Daikin air conditioning in all rooms and a garden with automatic irrigation system.
Excellent location in a residential area, within a 2-minute walking distance from Saint Julian’s School, Nova School of Business and Economics, the train station, and Carcavelos beach. A 2-minute drive from the access to the Marginal road and 30 minutes from the center of Lisbon and Humberto Delgado Airport.
Excellent location in a residential area, within a 2-minute walking distance from Saint Julian’s School, Nova School of Business and Economics, the train station, and Carcavelos beach. A 2-minute drive from the access to the Marginal road and 30 minutes from the center of Lisbon and Humberto Delgado Airport.
Contact
House 5 Bedrooms
Aires, Palmela, Distrito de Setúbal
Used · 330m²
With Garage
buy
1.600.000 €
Contemporary 5-bedroom villa with 330 sqm of gross construction area, swimming pool, garden, and garage on a spacious 1,220 sqm plot, in Aires, Palmela. The property offers a harmonious life between modern comfort and the serenity of the surrounding nature. As part of a new private condominium, VILLA 72 is a project by Atelier de Romeu Martins Architects. It arises from a continuous movement where the morphology and exterior language were carefully designed in symbiosis with the topography, the implantation area, and the natural context of great beauty and diversity, creating a sense of high integration/fluidity. The house was meticulously designed to make the most of the south-facing sun exposure, ensuring abundant natural light and a comfortable environment throughout the day. With an intelligent and functional layout, it offers a living room and kitchen with a dedicated laundry room, in an open space of 83 sqm with an elevator, eliminating any barriers, as well as four spacious suites with a vestibule, including an impressive 35 sqm master suite with a walk-in closet. Multiple functionalities and amenities complete the value proposition, including a private gym with a privileged view of the pool and the surrounding landscape, a covered outdoor lounge area, and a fire pit for socializing. The inviting pool precedes the dedicated sunbathing area. The large garage accommodates several vehicles and will be equipped with an electric charging point, providing easy access and complementing the various parking options within the plot to comfortably receive staff and guests.
This versatile project has great capacity to interconnect and adapt features, highlighting the ability of the suites to easily transform into work areas, providing an independent office or another more technical allocation. It is possible to personalize the spaces according to multiple experiences and individual needs, whether it be remote work, hobbies, leisure, or the best possible layout for today or the coming years. This versatile approach demonstrates the commitment to providing an environment that adapts to the dynamic and ever-changing lifestyle of its occupants.
The proposal aims to provide a luxury retreat for those seeking an elegant and comfortable life. Located in Aires, Palmela Verde, it offers a strategic location just 30 minutes from Lisbon, 10 minutes from Setúbal, 5 minutes from a golf course, 2 minutes from St. Peter’s International School, and the primary public transportation network.
This versatile project has great capacity to interconnect and adapt features, highlighting the ability of the suites to easily transform into work areas, providing an independent office or another more technical allocation. It is possible to personalize the spaces according to multiple experiences and individual needs, whether it be remote work, hobbies, leisure, or the best possible layout for today or the coming years. This versatile approach demonstrates the commitment to providing an environment that adapts to the dynamic and ever-changing lifestyle of its occupants.
The proposal aims to provide a luxury retreat for those seeking an elegant and comfortable life. Located in Aires, Palmela Verde, it offers a strategic location just 30 minutes from Lisbon, 10 minutes from Setúbal, 5 minutes from a golf course, 2 minutes from St. Peter’s International School, and the primary public transportation network.
Contact
House 5 Bedrooms +1
Carcavelos e Parede, Cascais, Distrito de Lisboa
Used · 309m²
With Garage
buy
1.650.000 €
5+1 bedroom villa with 309.40 sqm of gross construction area, garden, and garage, situated on a plot of land measuring 430 sqm, in Quinta dos Lombos Sul, Carcavelos, Cascais. The house is spread over four floors. The ground floor features a living room, dining room, kitchen, laundry room, office, and guest bathroom. The 1st floor consists of three bedrooms, one of which is a suite, and a bathroom. On the 3rd floor, you will find the master suite with a walk-in closet and a study room/office. Here, by going up, you have access to a lookout point. The -1 floor offers a storage room. The house is surrounded by balconies on the 1st floor and covered patios on the ground floor. Highlights include an independent garage and a barbecue area. Access to the outdoor area, where the garden is located, is through doors located in different areas of the house. It also features photovoltaic and solar panels.
Located in Carcavelos, it offers excellent services, transportation, and commerce. It is a 5-minute walk from St Julian’s School Carcavelos and the Nova School of Business and Economics. It is a 10-minute drive from Carcavelos Beach and Colégio Marista in Carcavelos. It is a 15-minute drive from Salesianos do Estoril, CUF Cascais Hospital, and Cascais Hospital. It is 15 minutes from the center of Cascais and 20 minutes from the center of Lisbon. It is 25 minutes from Humberto Delgado Airport in Lisbon.
Located in Carcavelos, it offers excellent services, transportation, and commerce. It is a 5-minute walk from St Julian’s School Carcavelos and the Nova School of Business and Economics. It is a 10-minute drive from Carcavelos Beach and Colégio Marista in Carcavelos. It is a 15-minute drive from Salesianos do Estoril, CUF Cascais Hospital, and Cascais Hospital. It is 15 minutes from the center of Cascais and 20 minutes from the center of Lisbon. It is 25 minutes from Humberto Delgado Airport in Lisbon.
Contact
House 5 Bedrooms
Ramada e Caneças, Odivelas, Distrito de Lisboa
New · 180m²
buy
699.000 €
Ref.: 3043
Moradia T5 Nova, pronta a habitar, implantada num terreno de 290 m2, com acabamentos excelentes e áreas bastante generosas.
Características:
Equipamentos:
- Ar-condicionado completo;
- Painéis solares;
- Estores elétricos e térmicos;
- Vidros duplos;
- Caixilharia em PVC com oscilobatente;
- Tetos Falsos em todas as divisões
- Cozinha Totalmente Equipada
Piso 0:
- Quarto/ Escritório com cerca de 15 m2;
- Sala com 34 m2
- Cozinha totalmente equipada, com 16 m2, com acesso ao logradouro e espaço de lazer;
- Wc de serviço com 3,5 m2;
- Garagem fechada com 24 m2
Piso 1:
- Hall dos quartos com 7,5 m2;
- Quarto com 15 m2, com roupeiro e acesso a varanda com 10 m2;
- Quarto com 16 m2, com roupeiro e acesso a uma varanda partilhada com 10m2;
- Suíte com 17 m2 + closet 5 m2, acesso a uma varanda com 12 m2;
- Wc suíte com 5 m2 com janela;
- Wc de apoio a dois quartos com 6 m2 com janela.
Piso cobertura:
- Terraço na Cobertura com 55 m2;
- Zona Técnica/Quarto/Escritório com 14 m2;
Localizada numa zona calma de moradias, perto de comércio local, transportes públicos e com bons acessos ás vias rápidas.
Venha viver com todo o conforto e sossego, mas perto da Cidade!
Marque já a sua visita!
*Todas as informações apresentadas não têm qualquer carácter vinculativo, não dispensa a confirmação por parte da mediadora, bem como a consulta da documentação do imóvel *
Moradia T5 Nova, pronta a habitar, implantada num terreno de 290 m2, com acabamentos excelentes e áreas bastante generosas.
Características:
Equipamentos:
- Ar-condicionado completo;
- Painéis solares;
- Estores elétricos e térmicos;
- Vidros duplos;
- Caixilharia em PVC com oscilobatente;
- Tetos Falsos em todas as divisões
- Cozinha Totalmente Equipada
Piso 0:
- Quarto/ Escritório com cerca de 15 m2;
- Sala com 34 m2
- Cozinha totalmente equipada, com 16 m2, com acesso ao logradouro e espaço de lazer;
- Wc de serviço com 3,5 m2;
- Garagem fechada com 24 m2
Piso 1:
- Hall dos quartos com 7,5 m2;
- Quarto com 15 m2, com roupeiro e acesso a varanda com 10 m2;
- Quarto com 16 m2, com roupeiro e acesso a uma varanda partilhada com 10m2;
- Suíte com 17 m2 + closet 5 m2, acesso a uma varanda com 12 m2;
- Wc suíte com 5 m2 com janela;
- Wc de apoio a dois quartos com 6 m2 com janela.
Piso cobertura:
- Terraço na Cobertura com 55 m2;
- Zona Técnica/Quarto/Escritório com 14 m2;
Localizada numa zona calma de moradias, perto de comércio local, transportes públicos e com bons acessos ás vias rápidas.
Venha viver com todo o conforto e sossego, mas perto da Cidade!
Marque já a sua visita!
*Todas as informações apresentadas não têm qualquer carácter vinculativo, não dispensa a confirmação por parte da mediadora, bem como a consulta da documentação do imóvel *
Contact
House 5 Bedrooms Duplex
Odrinhas (São João das Lampas), São João das Lampas e Terrugem, Sintra, Distrito de Lisboa
Used · 247m²
With Garage
buy
760.000 €
Small farm T5 (T2 + 3), with plot area of 1500 m², with complete privacy, high potential, large areas and in excellent condition.
Located in the area of Odrinhas, municipality of Sintra and only 13 km from the village of Ericeira.
The small farm was composed as follows:
Main house:
- Floor 0 with entrance hall, lounge with stove, kitchen with large dining area and access to laundry, social bathroom, suite with wardrobe and bathroom with shower base.
- Floor 1 with hall of the suites with storage area, three suites, two of which have closet and one with access to balcony and one with extra storage area.
The exterior has a lounge with stove and kitchen (*) to support the pool and garden, an office area (*), a gym area (*), garage (*) for two cars with two gates, orchard area with fruit trees and small kennel.
Swimming pool(*) covered with support bathroom.
Townhouse:
House (*)T2 in wood with independent entrance with potential for annual lease.
Equipment:
Kitchen equipped with oven, hob, extractor fan.
Automatic gates, stove, air conditioning in all rooms except the room, smart CCTV system. Water hole in need of pump and treatment.
(*) Areas not existing in the approved project.
* All available information does not exempt the confirmation by the mediator as well as the consultation of the documentation of the property. *
Located in the area of Odrinhas, municipality of Sintra and only 13 km from the village of Ericeira.
The small farm was composed as follows:
Main house:
- Floor 0 with entrance hall, lounge with stove, kitchen with large dining area and access to laundry, social bathroom, suite with wardrobe and bathroom with shower base.
- Floor 1 with hall of the suites with storage area, three suites, two of which have closet and one with access to balcony and one with extra storage area.
The exterior has a lounge with stove and kitchen (*) to support the pool and garden, an office area (*), a gym area (*), garage (*) for two cars with two gates, orchard area with fruit trees and small kennel.
Swimming pool(*) covered with support bathroom.
Townhouse:
House (*)T2 in wood with independent entrance with potential for annual lease.
Equipment:
Kitchen equipped with oven, hob, extractor fan.
Automatic gates, stove, air conditioning in all rooms except the room, smart CCTV system. Water hole in need of pump and treatment.
(*) Areas not existing in the approved project.
* All available information does not exempt the confirmation by the mediator as well as the consultation of the documentation of the property. *
Contact
House 5 Bedrooms Duplex
Ericeira , Mafra, Distrito de Lisboa
Used · 272m²
With Garage
buy
895.000 €
THE ADDED VALUE OF THE PROPERTY:
Detached 5 bedroom villa/farm, located at the top of the hill, with a plot of 4,000 m², complete privacy, countryside and sea views, 4.5km from the beach of Assenta and 14km from the village of Ericeira.
PROPERTY DESCRIPTION:
Floor -1
Garage with 160 m² (83m² declared in the project)
Full bathroom
Floor 0
Entrance hall with fireplace
Living room with fireplace (43m²)
Kitchen (23m²)
Pantry / laundry room
Bedroom hall
2 Bedrooms (1 with wardrobe and balcony)
Bathroom with bathtub (11m²)
Master suite (31m²) with dressing room and bathroom with bathtub
Floor 1
Bedroom hall with access to terrace
-Quarters
Bathroom with shower tray
EXTERIOR DESCRIPTION:
Shed with barbecue and wood oven (*)
Outdoor parking space
Multiple trees
Terrace on the 1st floor
EQUIPMENT:
Heat pump for heating sanitary water
Automatic gate
Pre-installation for central heating
Alarm with CCTV system
Kitchen equipped with:
Oven
Plate
Ventilator
Washing machine
Dishwasher safe
PROPERTY APPRAISAL:
Quinta do Rodo
Spectacular 5 bedroom villa/farmhouse, in ’Rustico’ style on a plot of 4000m², in excellent condition and large indoor areas, the outdoor space allows the construction of a swimming pool and several leisure areas. The property has expansive countryside/valley and seabed views, complete privacy throughout the property area.
ADDITIONAL INFORMATION:
(*) Part of the garage is not included in the project
Areas taken from CPU and LU
** All available information does not dispense with confirmation by the mediator as well as consultation of the property’s documentation. **
This region, known as the saloia area, allows you to slow down from everyday life in the city while maintaining a pleasant pace of life and an appetising lifestyle.
Located about 20 minutes from Lisbon, access: A8 and A21.
Ericeira - ’Where the sea is bluer’ - has been considered the 2nd world surfing reserve since 2011, and the only one in Europe. It has highly regarded beaches for the practice of it, such as Ribeira d’ Ilhas, Foz do Lizandro, Praia dos Coxos in Ribamar, among many others. Kitesurfing, windsurfing, bodyboarding and stand-up paddle are also widely practised.
This fishing village was also elected, in 2018, the 2nd best parish in Lisbon to live in, with safety, access and leisure spaces under analysis. Among the customs and traditions, Ericeira is a land of seafood and the art of fishing.
The 3rd place was awarded to the parish of Mafra, the county town (currently with 11 parishes) and was considered in 2021 the 2nd national municipality with the highest population growth in the last decade.
A village rich in history, marked by the construction of the National Palace of Mafra, classified as a World Heritage Site by UNESCO in 2019. Mafra also has some hidden treasures, such as the unique National Hunting Grounds of Mafra.
Detached 5 bedroom villa/farm, located at the top of the hill, with a plot of 4,000 m², complete privacy, countryside and sea views, 4.5km from the beach of Assenta and 14km from the village of Ericeira.
PROPERTY DESCRIPTION:
Floor -1
Garage with 160 m² (83m² declared in the project)
Full bathroom
Floor 0
Entrance hall with fireplace
Living room with fireplace (43m²)
Kitchen (23m²)
Pantry / laundry room
Bedroom hall
2 Bedrooms (1 with wardrobe and balcony)
Bathroom with bathtub (11m²)
Master suite (31m²) with dressing room and bathroom with bathtub
Floor 1
Bedroom hall with access to terrace
-Quarters
Bathroom with shower tray
EXTERIOR DESCRIPTION:
Shed with barbecue and wood oven (*)
Outdoor parking space
Multiple trees
Terrace on the 1st floor
EQUIPMENT:
Heat pump for heating sanitary water
Automatic gate
Pre-installation for central heating
Alarm with CCTV system
Kitchen equipped with:
Oven
Plate
Ventilator
Washing machine
Dishwasher safe
PROPERTY APPRAISAL:
Quinta do Rodo
Spectacular 5 bedroom villa/farmhouse, in ’Rustico’ style on a plot of 4000m², in excellent condition and large indoor areas, the outdoor space allows the construction of a swimming pool and several leisure areas. The property has expansive countryside/valley and seabed views, complete privacy throughout the property area.
ADDITIONAL INFORMATION:
(*) Part of the garage is not included in the project
Areas taken from CPU and LU
** All available information does not dispense with confirmation by the mediator as well as consultation of the property’s documentation. **
This region, known as the saloia area, allows you to slow down from everyday life in the city while maintaining a pleasant pace of life and an appetising lifestyle.
Located about 20 minutes from Lisbon, access: A8 and A21.
Ericeira - ’Where the sea is bluer’ - has been considered the 2nd world surfing reserve since 2011, and the only one in Europe. It has highly regarded beaches for the practice of it, such as Ribeira d’ Ilhas, Foz do Lizandro, Praia dos Coxos in Ribamar, among many others. Kitesurfing, windsurfing, bodyboarding and stand-up paddle are also widely practised.
This fishing village was also elected, in 2018, the 2nd best parish in Lisbon to live in, with safety, access and leisure spaces under analysis. Among the customs and traditions, Ericeira is a land of seafood and the art of fishing.
The 3rd place was awarded to the parish of Mafra, the county town (currently with 11 parishes) and was considered in 2021 the 2nd national municipality with the highest population growth in the last decade.
A village rich in history, marked by the construction of the National Palace of Mafra, classified as a World Heritage Site by UNESCO in 2019. Mafra also has some hidden treasures, such as the unique National Hunting Grounds of Mafra.
Contact
House 5 Bedrooms
Albarraque (Rio de Mouro), Sintra, Distrito de Lisboa
Used · 200m²
buy
550.000 €
Moradia T5+2 em Albarraque, Sintra
Referência: FF2437
Moradia T5+2 a ser vendida no estado de conservação em que se encontra.
Composição do imóvel:
Piso -1:
- Hall de circulação;
- Sala ampla com lareira;
- Wc de serviço;
- Quarto;
- Logradouro (estacionamento para 2 viaturas);
Piso 0:
- Hall de entrada;
- Cozinha;
- Wc social completa;
- 3 Quartos;
Piso 1:
- Cozinha;
- Wc de serviço;
- Quarto;
- Salão;
Sótão
Dispõe de excelente luminosidade devido ao facto de ter 3 frentes;
Este imóvel situa-se em bairro de moradias zona de moradias muito tranquila e familiar encontrando-se nas proximidades: escolas, restauração, comércio em geral e diversos serviços.
Próximo de transportes rodoviários;
Possui excelentes acessibilidades aos principais eixos rodoviários da zona: IC19, A5, A16.
Para mais informações e/ ou agendar visita contacte (telefone) ou (telefone)
Para mais soluções consulte: liskasasimobiliaria pt
’LisKasas o caminho mais rápido e seguro na procura da sua futura casa’
Referência: FF2437
Moradia T5+2 a ser vendida no estado de conservação em que se encontra.
Composição do imóvel:
Piso -1:
- Hall de circulação;
- Sala ampla com lareira;
- Wc de serviço;
- Quarto;
- Logradouro (estacionamento para 2 viaturas);
Piso 0:
- Hall de entrada;
- Cozinha;
- Wc social completa;
- 3 Quartos;
Piso 1:
- Cozinha;
- Wc de serviço;
- Quarto;
- Salão;
Sótão
Dispõe de excelente luminosidade devido ao facto de ter 3 frentes;
Este imóvel situa-se em bairro de moradias zona de moradias muito tranquila e familiar encontrando-se nas proximidades: escolas, restauração, comércio em geral e diversos serviços.
Próximo de transportes rodoviários;
Possui excelentes acessibilidades aos principais eixos rodoviários da zona: IC19, A5, A16.
Para mais informações e/ ou agendar visita contacte (telefone) ou (telefone)
Para mais soluções consulte: liskasasimobiliaria pt
’LisKasas o caminho mais rápido e seguro na procura da sua futura casa’
Contact
House 5 Bedrooms
Santa Bárbara de Nexe, Faro, Distrito de Faro
Used · 180m²
With Garage
buy
525.000 €
House 4 with an annex inserted in a plot of 5460 m2, with registered hole and solar panels.
It benefits from good access, besides that, even being inserted in a quiet place that provides a lot of privacy, it is located within walking distance of Loulé, where you can find all the services.
It benefits from good access, besides that, even being inserted in a quiet place that provides a lot of privacy, it is located within walking distance of Loulé, where you can find all the services.
Contact
House 5 Bedrooms
Azeitão (São Lourenço e São Simão), Setúbal, Distrito de Setúbal
Used · 297m²
With Garage
buy
1.100.000 €
Area characterized by its proximity to Serra da Arrábida, beaches, Setúbal and Lisbon, the location of Aldeia de Irmãos, Quinta do Picão, in Azeitão, is currently one of the best areas to live with quality.
The house is distributed as follows:
Ground floor - Fully equipped kitchen, laundry area, living room with a suspended fireplace, storage area and two suites;
First floor - two bedrooms, a bathroom and a suite with a 30 sqm terrace.
The villa is equipped with PVC double glazed window frames, electrical blinds with thermal cutting and pre-installation of air conditioning. All the rooms are equipped with lacquered embedded wardrobes and the master suite upstairs incorporates a walk-in closet.
For greater energy efficiency, it is equipped with solar panels and for greater security there is alarm equipment.
In the outdoor area there is a garage, a technical area, an outdoor swimming pool that is supported by a full private bathroom and an exterior covered area, as well as a garden that surrounds the villa.
Expected delivery time and respective deeds: First Quarter of 2024.
The house is distributed as follows:
Ground floor - Fully equipped kitchen, laundry area, living room with a suspended fireplace, storage area and two suites;
First floor - two bedrooms, a bathroom and a suite with a 30 sqm terrace.
The villa is equipped with PVC double glazed window frames, electrical blinds with thermal cutting and pre-installation of air conditioning. All the rooms are equipped with lacquered embedded wardrobes and the master suite upstairs incorporates a walk-in closet.
For greater energy efficiency, it is equipped with solar panels and for greater security there is alarm equipment.
In the outdoor area there is a garage, a technical area, an outdoor swimming pool that is supported by a full private bathroom and an exterior covered area, as well as a garden that surrounds the villa.
Expected delivery time and respective deeds: First Quarter of 2024.
Contact
House 5 Bedrooms Triplex
Galamares (São Martinho), S.Maria e S.Miguel, S.Martinho, S.Pedro Penaferrim, Sintra, Distrito de Lisboa
New · 575m²
With Garage
buy
1.200.000 €
4 Bedroom Villa of contemporary architecture south-facing, designed by renowned architect with excellent sun exposure, luxury finishes, swimming pool with lounge area and outdoor fireplace, in Sintra. The contemporaneity and modernity of the architectural speech allied to the good execution of work and careful choice of materials and finishing equipment.
Located in Sintra, the villa offers the perfect balance between the urban, hectic, fast-paced condition and the bucolic and tranquil universe of the Sintra Mountains and the Atlantic. It is only 30 minutes from the centre of Lisbon, 15 minutes from Cascais and 5 minutes from the beaches of Sintra.
The stunning view to the entire Serra de Sintra captures, at a glance, all the History and Heritage of the place, the genius loci.
Main Areas:
Floor 0:
. Living room 48,94m2
. Kitchen 17,84m2
. Living Room/Office with 12,15m2
. Hall and circulation area 16,15m2
. Vestibule with 2,95m2
. Laundry Room 5,59m2
. Toilet 2,51m2
Floor 1:
. Master Suite with walk-in closet and toilet 22,60m2
. Bedroom 2 with 16,52m2
. Bedroom 3with 16.31m2
. Bedroom 4 with 17.09m2
The final project of this villa can designed up to 358m2 construction above ground, plus its basement of a maximum of 350m2. However the final price must be updated accordingly yo its final design cost ratio/m2.
INSIDE LIVING operates in the luxury housing and real estate investment market. Our team offers a diverse range of excellent services to our clients, such as investor support services, ensuring full accompaniment in the selection, purchase, sale or rental of properties, architectural design, interior design, banking and concierge services throughout the process.
Located in Sintra, the villa offers the perfect balance between the urban, hectic, fast-paced condition and the bucolic and tranquil universe of the Sintra Mountains and the Atlantic. It is only 30 minutes from the centre of Lisbon, 15 minutes from Cascais and 5 minutes from the beaches of Sintra.
The stunning view to the entire Serra de Sintra captures, at a glance, all the History and Heritage of the place, the genius loci.
Main Areas:
Floor 0:
. Living room 48,94m2
. Kitchen 17,84m2
. Living Room/Office with 12,15m2
. Hall and circulation area 16,15m2
. Vestibule with 2,95m2
. Laundry Room 5,59m2
. Toilet 2,51m2
Floor 1:
. Master Suite with walk-in closet and toilet 22,60m2
. Bedroom 2 with 16,52m2
. Bedroom 3with 16.31m2
. Bedroom 4 with 17.09m2
The final project of this villa can designed up to 358m2 construction above ground, plus its basement of a maximum of 350m2. However the final price must be updated accordingly yo its final design cost ratio/m2.
INSIDE LIVING operates in the luxury housing and real estate investment market. Our team offers a diverse range of excellent services to our clients, such as investor support services, ensuring full accompaniment in the selection, purchase, sale or rental of properties, architectural design, interior design, banking and concierge services throughout the process.
Contact
House 5 Bedrooms
Mafra , Distrito de Lisboa
Used · 170m²
buy
595.000 €
THE ADDED VALUE OF THE PROPERTY:
2+3 bedroom villa on a plot of 580m², facing south with patio, outdoor space for garden and/or swimming pool, parking 3.5 km from Mafra and 8 km from Ericeira.
PROPERTY DESCRIPTION:
Floor 0
Open plan kitchen and living room with salandra (69m²)
Kitchen storage room
Guest WC and room support (6m²)
Bedroom 1 with window (16 m²)
Bedroom 2 with direct access to the porch (16m²)
South facing porch (33 m²)
Storage room at the bottom of the porch (33 m²)
Access staircase to the attic (floor 1)
Floor 1 (Attic*)
Bedroom hall
Bedroom 3 with window (16 m²)
Bedroom 4 (12m²) with south facing window
Guest bathroom (7.5 m²)
Suite (22m²) and Wc (9m²)
EXTERIOR DESCRIPTION:
Parking area with Portuguese pavement
Patio next to the kitchen with Portuguese pavement
Garden and/or pool area facing south
EQUIPMENT:
Kitchen equipped with:
Gas plate
Oven
Fridge
Washing machine
Dishwasher
Ventilator
PROPERTY APPRAISAL:
Fully rebuilt 5 bedroom villa with excellent sun exposure, facing south, it is at a distance of 8 km from Ericeira and 3.5 km from Mafra, with outdoor parking and outdoor leisure spaces.
The layout of the villa is as follows:
Floor 0 - open plan kitchen and living room with wood burning stove in the living room, WC, a storage room, 2 bedrooms, one of the bedrooms having access to the porch that is facing south.
(*) Floor 1 - Hall of the bedrooms, 2 bedrooms with sunroom, a suite with sunroom facing south, 1 WC to support the bedrooms.
All dependencies have windows.
Outdoor space for garden and or pool facing south, next to the kitchen there is a pleasant patio, it also has a parking area.
The entire outdoor area of the villa has Portuguese pavement.
ADDITIONAL INFORMATION:
- Attic * (Floor 1), omitted in the documentation
- Property prior to 1951
- Areas taken from the CPU
* All available information does not dispense with confirmation by the mediator as well as consultation of the property’s documentation. *
2+3 bedroom villa on a plot of 580m², facing south with patio, outdoor space for garden and/or swimming pool, parking 3.5 km from Mafra and 8 km from Ericeira.
PROPERTY DESCRIPTION:
Floor 0
Open plan kitchen and living room with salandra (69m²)
Kitchen storage room
Guest WC and room support (6m²)
Bedroom 1 with window (16 m²)
Bedroom 2 with direct access to the porch (16m²)
South facing porch (33 m²)
Storage room at the bottom of the porch (33 m²)
Access staircase to the attic (floor 1)
Floor 1 (Attic*)
Bedroom hall
Bedroom 3 with window (16 m²)
Bedroom 4 (12m²) with south facing window
Guest bathroom (7.5 m²)
Suite (22m²) and Wc (9m²)
EXTERIOR DESCRIPTION:
Parking area with Portuguese pavement
Patio next to the kitchen with Portuguese pavement
Garden and/or pool area facing south
EQUIPMENT:
Kitchen equipped with:
Gas plate
Oven
Fridge
Washing machine
Dishwasher
Ventilator
PROPERTY APPRAISAL:
Fully rebuilt 5 bedroom villa with excellent sun exposure, facing south, it is at a distance of 8 km from Ericeira and 3.5 km from Mafra, with outdoor parking and outdoor leisure spaces.
The layout of the villa is as follows:
Floor 0 - open plan kitchen and living room with wood burning stove in the living room, WC, a storage room, 2 bedrooms, one of the bedrooms having access to the porch that is facing south.
(*) Floor 1 - Hall of the bedrooms, 2 bedrooms with sunroom, a suite with sunroom facing south, 1 WC to support the bedrooms.
All dependencies have windows.
Outdoor space for garden and or pool facing south, next to the kitchen there is a pleasant patio, it also has a parking area.
The entire outdoor area of the villa has Portuguese pavement.
ADDITIONAL INFORMATION:
- Attic * (Floor 1), omitted in the documentation
- Property prior to 1951
- Areas taken from the CPU
* All available information does not dispense with confirmation by the mediator as well as consultation of the property’s documentation. *
Contact
House 5 Bedrooms Triplex
Cascais e Estoril, Distrito de Lisboa
Used · 371m²
With Garage
rent
13.000 €
Benefiting from large areas and a fantastic garden, this villa offers a comfortable living in the heart of Estoril.
On the ground floor we find a large entrance hall, the main room, a living room and the dining room. We also have the guest toilet, the pantry and the kitchen. There is a large terrace that you can enjoy all year round and several accesses to the garden.
On the 1st floor we have 2 suites and two bedrooms that share a bathroom. The master suite has a large walk-in closet and sauna. There is also an office and a large balcony with sea views to the horizon.
In the basement we have the laundry room, a bedroom that serves as a gym, plus a small suite, as well as access to the garage.
In the garden there is also an annex with bedroom and bathroom.
In the garden we have the swimming pool, with a large porch that connects to the kitchen and at the back there is a vegetable garden and fruit trees.
The garage takes two cars, there is outside parking.
The house is air-conditioned with several fireplaces and central heating. It had the roof recently replaced and was covered with a hood for thermal insulation.
It is a 10-minute walk from the beach and the seawall.
Estoril is a destination that combines natural beauty, modern amenities, and an unparalleled quality of life. The well-developed infrastructure and proximity to Lisbon provide the best of both worlds: the calm of a coastal city and the convenience of a vibrant metropolis.
Location Highlights:
Proximity to resumption of international schools
Cascais, Estoril and Sintra beaches
Golf, Tennis, Horse Riding
Trade
Gastronomy
On the ground floor we find a large entrance hall, the main room, a living room and the dining room. We also have the guest toilet, the pantry and the kitchen. There is a large terrace that you can enjoy all year round and several accesses to the garden.
On the 1st floor we have 2 suites and two bedrooms that share a bathroom. The master suite has a large walk-in closet and sauna. There is also an office and a large balcony with sea views to the horizon.
In the basement we have the laundry room, a bedroom that serves as a gym, plus a small suite, as well as access to the garage.
In the garden there is also an annex with bedroom and bathroom.
In the garden we have the swimming pool, with a large porch that connects to the kitchen and at the back there is a vegetable garden and fruit trees.
The garage takes two cars, there is outside parking.
The house is air-conditioned with several fireplaces and central heating. It had the roof recently replaced and was covered with a hood for thermal insulation.
It is a 10-minute walk from the beach and the seawall.
Estoril is a destination that combines natural beauty, modern amenities, and an unparalleled quality of life. The well-developed infrastructure and proximity to Lisbon provide the best of both worlds: the calm of a coastal city and the convenience of a vibrant metropolis.
Location Highlights:
Proximity to resumption of international schools
Cascais, Estoril and Sintra beaches
Golf, Tennis, Horse Riding
Trade
Gastronomy
Contact
House 5 Bedrooms
Mealhada, Loures, Distrito de Lisboa
New · 321m²
With Garage
buy
1.150.000 €
Moradia unifamiliar T5 na Mealhada em Loures
Referência: MR2693
Moradia com arquitetura moderna, acabamentos de luxo, 4 pisos com elevador, piscina aquecida e vista panorâmica.
Com um design moderno, esta moradia oferece conforto e elegância.
Cada área foi cuidadosamente planeada para oferecer flexibilidade na decoração e proporcionar a melhor experiência aos moradores.
Com uma vista panorâmica sobre a cidade e para a natureza, é um convite para momentos de lazer e relaxamento, podendo usufruir ainda da piscina aquecida, que tem a possibilidade de ser coberta.
Com uma área total de construção de 410 metros quadrados de construção, esta moradia dispõe de:
- 4 suítes amplas com closet, wc privado e varanda;
- 1 suite ampla com closet, wc privado e páteo privado;
- Cozinha com ilha e sala de jantar contíguas;
- Sala de estar com varanda ampla e zona de deck para mesa de refeições exterior;
- Sala de estar temática com wc (música/multimédia/descanso);
- Sala Polivalente com wc (Jogos/Fitness/Multimédia);
- Elevador;
- Garagem com carregador elétrico;
- Preparada para instalação solar fotovoltaica;
- Lavandaria;
- Arrumos;
- Piscina aquecida;
Características principais:
Cozinha
- Móveis de cozinha em branco lacados com iluminação em LED , modelo SEUL.
- Bancada e revestimento por cima da bancada em stone branco liso.
- Eletrodomésticos de encastrar HOTPOINT.
- Maquina lavar roupa.
- Maquina lavar loiça.
- Frigorifico side by side.
- Arca vertical.
- Micro-ondas.
- Placa.
- Forno.
- Exaustor marca: ELICA.
- Lava loiça em inox marca: RODI.
- Misturadora marca: BRUMA.
- Revestimento paredes em estuque branco.
-Pavimento em réguas laminadas.
Gerais
- Pavimento em réguas laminadas.
- Portas interiores em branco lacado com puxadores inox escovado.
- Roupeiros forrados no interior em madeira ’linho rendilhado branco’ com portas em madeira lacadas em branco e iluminação interior.
- Caixilharia com corte térmico e vidro duplo.
- Estores térmicos e elétricos com comando individual e geral.
- Tetos falsos em gesso cartonado em todas as divisões - nas instalações sanitárias o gesso é hidrófugo.
- Sancas para embutir cortinados.
- Lâmpadas de embutir em LED.
- Paredes estucadas e pintadas a branco.
- Guardas de varanda em vidro.
Instalações Sanitárias
Sociais:
- Móvel suspenso em madeira lacada a branco e espelho com luz Led.
- Lavatório de bancada.
- Torneiras de embutir na parede marca: BRUMA.
- Sanitários marca: SANITANA.
- Revestimento de parede em cerâmica MARGRÊS 90x90 modelo: calacatta.
Suites
- Móvel suspenso em madeira lacado a branco e espelho com luz Led
- Lavatório de bancada.
- Torneiras de embutir na parede marca: BRUMA.
- Revestimento de parede em cerâmica MARGRÊS 90x90 modelo: calacatta.
- Base de duche com chuveiro de parede e tecto com resguardo em vidro.
Equipamentos
- Painéis solares térmicos, marca: VULCANO.
- Esquentador, marca: VULCANO.
- Ventilação mecânica nas instalações sanitárias.
- Aparelhagem elétrica: EFAPEL.
- Ar condicionado HAIER com aplicação mobile.
- Aspiração central marca: BEAM Electrolux.
- Vídeo porteiro, marca: COMELIT.
- Porta blindada com fechadura alta segurança c/ chave inviolável, marca: DIERRE.
- Portões das garagens automatizados.
- Elevador: ORONA.
Certificado energético: A+
Localizada em zona com todo o tipo de comércio, serviços e transportes públicos e a poucos minutos do centro de Loures e das principais vias rodoviárias de acesso à Lisboa.
Para mais informações e/ ou agendar visita contacte (telefone) ou (telefone)
Para mais soluções consulte: liskasasimobiliaria pt
’LisKasas o caminho mais rápido e seguro na procura da sua futura casa’
Referência: MR2693
Moradia com arquitetura moderna, acabamentos de luxo, 4 pisos com elevador, piscina aquecida e vista panorâmica.
Com um design moderno, esta moradia oferece conforto e elegância.
Cada área foi cuidadosamente planeada para oferecer flexibilidade na decoração e proporcionar a melhor experiência aos moradores.
Com uma vista panorâmica sobre a cidade e para a natureza, é um convite para momentos de lazer e relaxamento, podendo usufruir ainda da piscina aquecida, que tem a possibilidade de ser coberta.
Com uma área total de construção de 410 metros quadrados de construção, esta moradia dispõe de:
- 4 suítes amplas com closet, wc privado e varanda;
- 1 suite ampla com closet, wc privado e páteo privado;
- Cozinha com ilha e sala de jantar contíguas;
- Sala de estar com varanda ampla e zona de deck para mesa de refeições exterior;
- Sala de estar temática com wc (música/multimédia/descanso);
- Sala Polivalente com wc (Jogos/Fitness/Multimédia);
- Elevador;
- Garagem com carregador elétrico;
- Preparada para instalação solar fotovoltaica;
- Lavandaria;
- Arrumos;
- Piscina aquecida;
Características principais:
Cozinha
- Móveis de cozinha em branco lacados com iluminação em LED , modelo SEUL.
- Bancada e revestimento por cima da bancada em stone branco liso.
- Eletrodomésticos de encastrar HOTPOINT.
- Maquina lavar roupa.
- Maquina lavar loiça.
- Frigorifico side by side.
- Arca vertical.
- Micro-ondas.
- Placa.
- Forno.
- Exaustor marca: ELICA.
- Lava loiça em inox marca: RODI.
- Misturadora marca: BRUMA.
- Revestimento paredes em estuque branco.
-Pavimento em réguas laminadas.
Gerais
- Pavimento em réguas laminadas.
- Portas interiores em branco lacado com puxadores inox escovado.
- Roupeiros forrados no interior em madeira ’linho rendilhado branco’ com portas em madeira lacadas em branco e iluminação interior.
- Caixilharia com corte térmico e vidro duplo.
- Estores térmicos e elétricos com comando individual e geral.
- Tetos falsos em gesso cartonado em todas as divisões - nas instalações sanitárias o gesso é hidrófugo.
- Sancas para embutir cortinados.
- Lâmpadas de embutir em LED.
- Paredes estucadas e pintadas a branco.
- Guardas de varanda em vidro.
Instalações Sanitárias
Sociais:
- Móvel suspenso em madeira lacada a branco e espelho com luz Led.
- Lavatório de bancada.
- Torneiras de embutir na parede marca: BRUMA.
- Sanitários marca: SANITANA.
- Revestimento de parede em cerâmica MARGRÊS 90x90 modelo: calacatta.
Suites
- Móvel suspenso em madeira lacado a branco e espelho com luz Led
- Lavatório de bancada.
- Torneiras de embutir na parede marca: BRUMA.
- Revestimento de parede em cerâmica MARGRÊS 90x90 modelo: calacatta.
- Base de duche com chuveiro de parede e tecto com resguardo em vidro.
Equipamentos
- Painéis solares térmicos, marca: VULCANO.
- Esquentador, marca: VULCANO.
- Ventilação mecânica nas instalações sanitárias.
- Aparelhagem elétrica: EFAPEL.
- Ar condicionado HAIER com aplicação mobile.
- Aspiração central marca: BEAM Electrolux.
- Vídeo porteiro, marca: COMELIT.
- Porta blindada com fechadura alta segurança c/ chave inviolável, marca: DIERRE.
- Portões das garagens automatizados.
- Elevador: ORONA.
Certificado energético: A+
Localizada em zona com todo o tipo de comércio, serviços e transportes públicos e a poucos minutos do centro de Loures e das principais vias rodoviárias de acesso à Lisboa.
Para mais informações e/ ou agendar visita contacte (telefone) ou (telefone)
Para mais soluções consulte: liskasasimobiliaria pt
’LisKasas o caminho mais rápido e seguro na procura da sua futura casa’
Contact
House 5 Bedrooms Duplex
Guia, Albufeira, Distrito de Faro
New · 199m²
With Garage
buy
3.300.000 €
Luxury T5 Villa construction of 2021 with swimming pool, useful area, 296.4 m2 inserted in a plot of Land 7176 m2 in the Parish of Guia Albufeira with a wide panoramic view.
The villa has a modern design and is composed of ;
-5 bedrooms, 4 en suite, -
-1 kitchen equipped with BOSH appliances,
-1 common living and dining room,
-1 pantry, laundry, a large garden with a swimming pool, outdoor parking, and a riding ring.
Excellent property for permanent housing or to monetize.
Outside you will find a landscaped garden, swimming pool, garage large private parking and a riding ring.
-Energy Category: A.
-2021 User License
Do not hesitate to contact us Check your visit, (phone hidden)
The villa has a modern design and is composed of ;
-5 bedrooms, 4 en suite, -
-1 kitchen equipped with BOSH appliances,
-1 common living and dining room,
-1 pantry, laundry, a large garden with a swimming pool, outdoor parking, and a riding ring.
Excellent property for permanent housing or to monetize.
Outside you will find a landscaped garden, swimming pool, garage large private parking and a riding ring.
-Energy Category: A.
-2021 User License
Do not hesitate to contact us Check your visit, (phone hidden)
Contact
House 5 Bedrooms Triplex
Barro, Loures, Distrito de Lisboa
Used · 438m²
With Garage
buy
749.900 €
Excelente moradia de estilo tradicional, localizada na zona do Barro, em Loures, composta por rés-do-chão, primeiro e segundo andar. Inserida em lote com 735M², área de implantação de 172M², área de construção de 516M², este imóvel possui amplas áreas, tais como a sala com 60 M² e uma master suíte com 30M².
No rés-do-chão, com acesso interior pela moradia, temos a garagem para duas viaturas, com portão automático e espaço que poderá ser destinado a arrumos. Ainda neste piso, encontramos também uma área reabilitada e transformada em um apartamento T2, que poderá ser destinado a habitação própria ou rentabilizado através de arrendamento.
E se pensar em um belo jardim ou em construir uma generosa piscina, esta moradia possuí um logradouro com 563M² que oferece amplo espaço de lazer e convívio, ideais para desfrutar momentos de relaxamento e entretenimento.
Remodelada recentemente, o imóvel conta agora com piso flutuante e pintura exterior e interior renovados. A cozinha, moderna e equipada com placa, forno, exaustor, microondas, frigorífico combinado, termoacumulador, máquina de lavar roupa e máquina de lavar loiça, possui acesso a um luminoso alpendre com ligação ao jardim, onde poderá disfrutar de momentos ímpares com amigos e família.
Segue abaixo um resumo das áreas do imóvel:
Rés-do-chão:
- Garagem para 2 viaturas;
- Zona de arrumos;
- Apartamento T2 com acesso independente;
Primeiro andar:
- Sala: 60M²
- Cozinha: 13M²
- Escritório: 13,50M²
- Casa de banho: 6,63M²
Segundo andar:
- Suíte: 30 M²
- Casa banho da suíte: 6,50 M²
- Quartos: 13M² | 16M² | 20M²
- Casa de banho social: 3,50M²
Situada em zona urbana e de fácil acesso, seja de carro, seja através de transporte público, a sua nova casa encontra-se em uma zona pacata, ficando apenas a sete minutos do centro de Loures, onde poderá encontrar vasto comércio, serviços e transportes, além de poder deslocar-se a vários destinos através das autoestradas A8 e A9.
Marque a sua visita e torne o seu sonho realidade!
Só Mil Casas, a sua casa em mil!
No rés-do-chão, com acesso interior pela moradia, temos a garagem para duas viaturas, com portão automático e espaço que poderá ser destinado a arrumos. Ainda neste piso, encontramos também uma área reabilitada e transformada em um apartamento T2, que poderá ser destinado a habitação própria ou rentabilizado através de arrendamento.
E se pensar em um belo jardim ou em construir uma generosa piscina, esta moradia possuí um logradouro com 563M² que oferece amplo espaço de lazer e convívio, ideais para desfrutar momentos de relaxamento e entretenimento.
Remodelada recentemente, o imóvel conta agora com piso flutuante e pintura exterior e interior renovados. A cozinha, moderna e equipada com placa, forno, exaustor, microondas, frigorífico combinado, termoacumulador, máquina de lavar roupa e máquina de lavar loiça, possui acesso a um luminoso alpendre com ligação ao jardim, onde poderá disfrutar de momentos ímpares com amigos e família.
Segue abaixo um resumo das áreas do imóvel:
Rés-do-chão:
- Garagem para 2 viaturas;
- Zona de arrumos;
- Apartamento T2 com acesso independente;
Primeiro andar:
- Sala: 60M²
- Cozinha: 13M²
- Escritório: 13,50M²
- Casa de banho: 6,63M²
Segundo andar:
- Suíte: 30 M²
- Casa banho da suíte: 6,50 M²
- Quartos: 13M² | 16M² | 20M²
- Casa de banho social: 3,50M²
Situada em zona urbana e de fácil acesso, seja de carro, seja através de transporte público, a sua nova casa encontra-se em uma zona pacata, ficando apenas a sete minutos do centro de Loures, onde poderá encontrar vasto comércio, serviços e transportes, além de poder deslocar-se a vários destinos através das autoestradas A8 e A9.
Marque a sua visita e torne o seu sonho realidade!
Só Mil Casas, a sua casa em mil!
Contact
House with commercial space 5 Bedrooms Triplex
Ponta Delgada (São José), Ilha de São Miguel
Used · 517m²
View Sea
buy
750.000 €
Urban Building consisting of 3 commercial spaces on the ground floor and 1 housing on the 1st and 2nd floors with terrace, porch and garden.
It is located at Rua da Praia Marquês da Praia, n.ºs 20 a 26A, parish of São José, in the historic center of the city of Ponta Delgada, in the middle of downtown, close to all the equipment and services.
Housing of typology T5 on the 1st and 2nd floors consisting of living room and dining room, kitchen, office, library, laundry, 3 bedrooms, 2 bathrooms, with terrace and yard. Floor 2 consists of 2 bedrooms. It has a porch and a large terrace overlooking the north of the city of Ponta Delgada.
The information available does not dispense with your confirmation.
It is located at Rua da Praia Marquês da Praia, n.ºs 20 a 26A, parish of São José, in the historic center of the city of Ponta Delgada, in the middle of downtown, close to all the equipment and services.
Housing of typology T5 on the 1st and 2nd floors consisting of living room and dining room, kitchen, office, library, laundry, 3 bedrooms, 2 bathrooms, with terrace and yard. Floor 2 consists of 2 bedrooms. It has a porch and a large terrace overlooking the north of the city of Ponta Delgada.
The information available does not dispense with your confirmation.
Contact
House 5 Bedrooms
Guia, Guia, Ilha e Mata Mourisca, Pombal, Distrito de Leiria
Used · 300m²
With Garage
buy
345.000 €
This magnificent 5 bedroom villa offers a unique opportunity to live in comfort and space in a prime location.
Composed by:
Ground floor:
- Spacious lounge with 128.9m² with fireplace;
- Semi-equipped kitchen with 32m²;
- Pantry 4.5m² for additional storage;
-Laundry room with 7.30m²;
-Full-service bathroom with 14.4m²;
-Perfect office for remote work or studies with 19.2m²;
Floor 1:
-4 comfortable bedrooms of 15m² each;
-2 full bathrooms of 8.50m² each room with windows for excellent ventilation and natural lighting;
-Garage for 2 cars;
Convenient location, close to schools, shops, local services and beaches. Quick access to major transport routes.
This is an unmissable opportunity to acquire a spacious and well-located villa.
For more information, please contact us.
Composed by:
Ground floor:
- Spacious lounge with 128.9m² with fireplace;
- Semi-equipped kitchen with 32m²;
- Pantry 4.5m² for additional storage;
-Laundry room with 7.30m²;
-Full-service bathroom with 14.4m²;
-Perfect office for remote work or studies with 19.2m²;
Floor 1:
-4 comfortable bedrooms of 15m² each;
-2 full bathrooms of 8.50m² each room with windows for excellent ventilation and natural lighting;
-Garage for 2 cars;
Convenient location, close to schools, shops, local services and beaches. Quick access to major transport routes.
This is an unmissable opportunity to acquire a spacious and well-located villa.
For more information, please contact us.
Contact
House 5 Bedrooms Triplex
Praia Verde, Castro Marim, Distrito de Faro
Used · 294m²
With Garage
buy
2.500.000 €
5-bedroom villa, 386 sqm, construction gross area, with garden, swimming pool, jacuzzi, river view and garage, in the Real Village development, set in a plot of land with 1,473 sqm, in Praia Verde, Castro Marim, Algarve. Classic architecture, spread over three floors, living and dining room with fireplace and direct access to the garden. All rooms are en suite, with a master suite with dressing room. Fully equipped kitchen. Large terrace with barbecue area and sea view.
300-m walking distance from Praia Verde. 40-minute driving distance from Faro and the airport and 3 hours from Lisbon.
300-m walking distance from Praia Verde. 40-minute driving distance from Faro and the airport and 3 hours from Lisbon.
Contact
See more Houses
Bedrooms
Zones
Can’t find the property you’re looking for?
