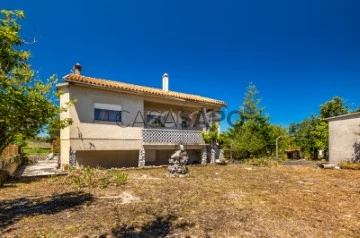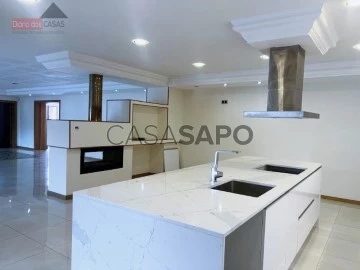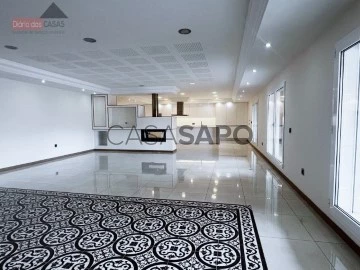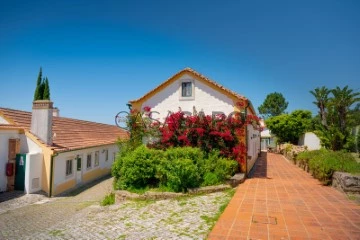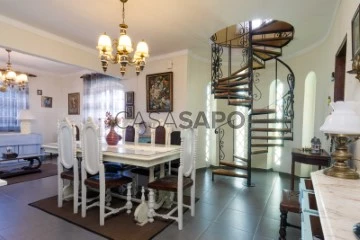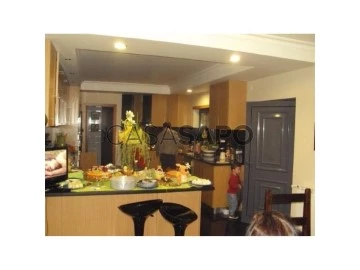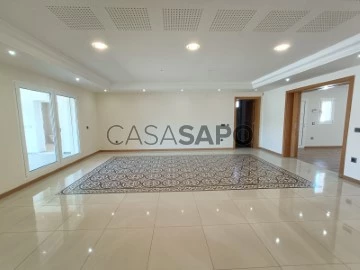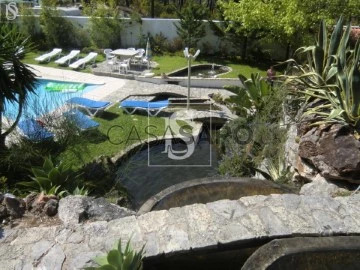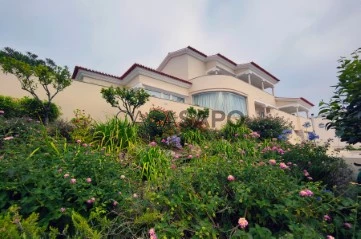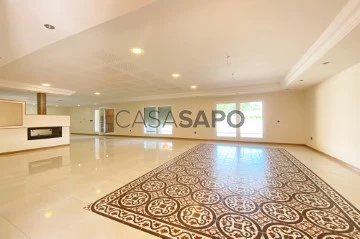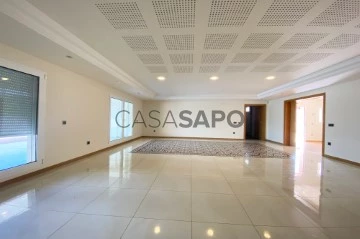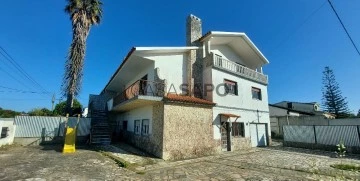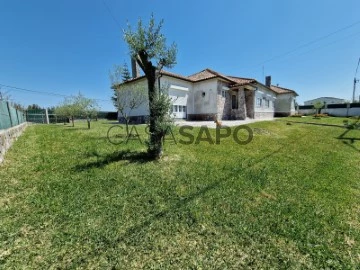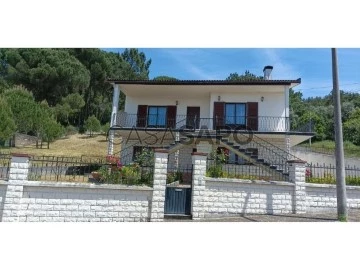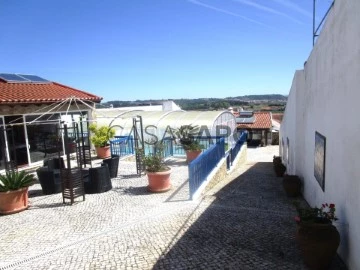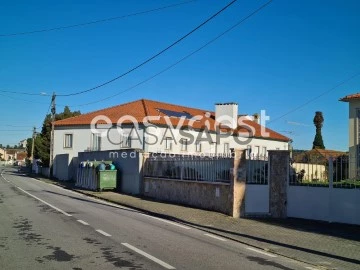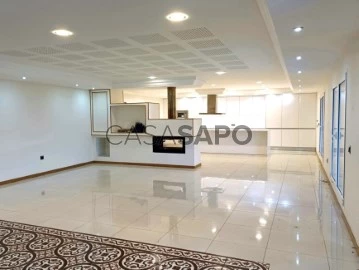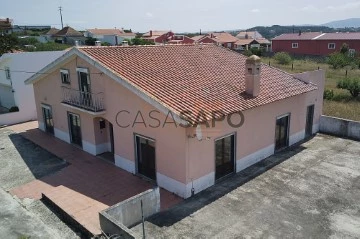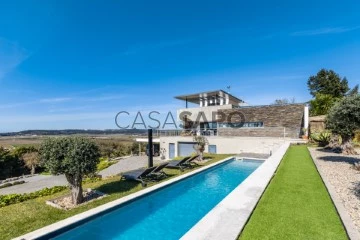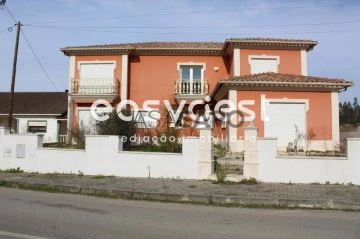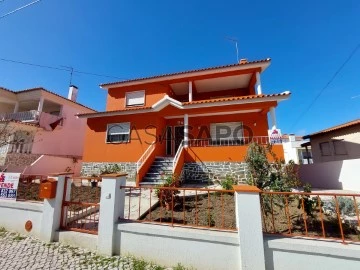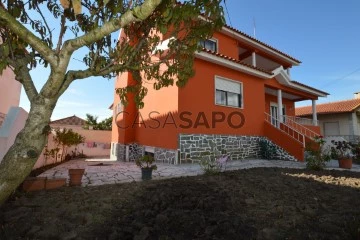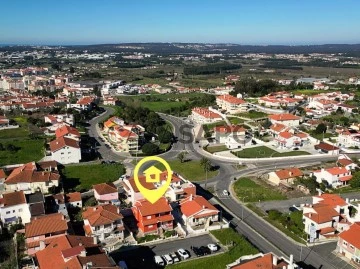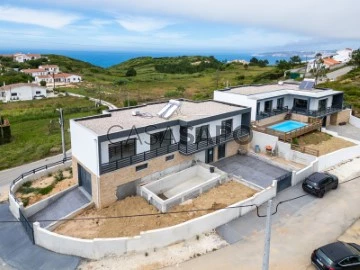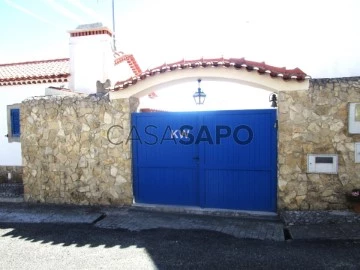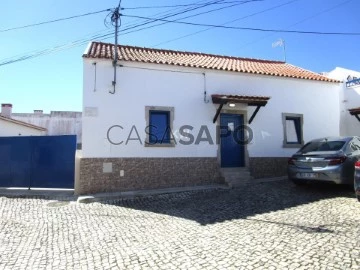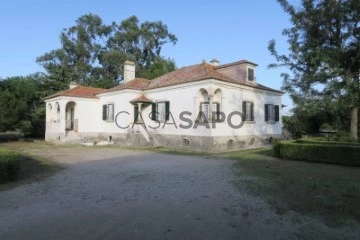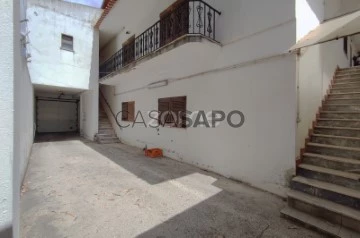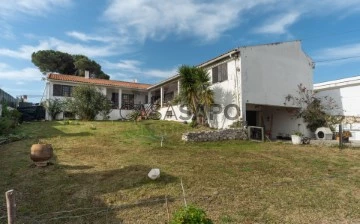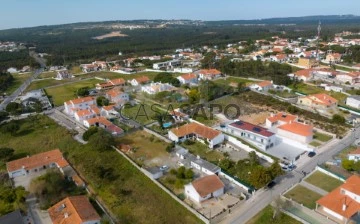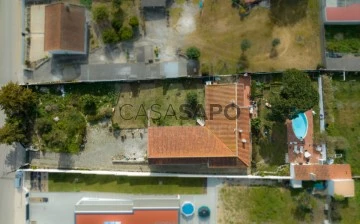Houses
6+
Price
More filters
198 Houses 6 or more Bedrooms in Distrito de Leiria
Order by
Relevance
Moradia T6, Maceira | Leiria
House 6 Bedrooms
Maceira, Leiria, Distrito de Leiria
Used · 150m²
buy
230.000 €
Identificação do imóvel: ZMPT567553
Situada na encantadora freguesia de Maceira, concelho de Leiria, esta moradia oferece um refúgio perfeito para quem procura tranquilidade e conforto.
Esta acolhedora moradia de tipologia T6 é composta por rés do chão e primeiro andar, dispondo de um logradouro espaçoso que complementa perfeitamente o ambiente habitacional. A casa é ideal para famílias que valorizam um espaço bem distribuído e funcional.
Tem um terreno de 2580m2 com um antigo campo de ténis, zona para cultivo e jardins. Tem também um anexo com churrasqueira e muito espaço de arrumação.
Venha conhecer!
Consigo sempre na procura de casa
3 razões para comprar com a Zome:
+ Acompanhamento
Com uma preparação e experiência única no mercado imobiliário, os consultores Zome põem toda a sua dedicação em dar-lhe o melhor acompanhamento, orientando-o com a máxima confiança, na direção certa das suas necessidades e ambições.
Daqui para a frente, vamos criar uma relação próxima e escutar com atenção as suas expectativas, porque a nossa prioridade é a sua felicidade! Porque é importante que sinta que está acompanhado, e que estamos consigo sempre.
+ Simples
Os consultores Zome têm uma formação única no mercado, ancorada na partilha de experiência prática entre profissionais e fortalecida pelo conhecimento de neurociência aplicada que lhes permite simplificar e tornar mais eficaz a sua experiência imobiliária.
Deixe para trás os pesadelos burocráticos porque na Zome encontra o apoio total de uma equipa experiente e multidisciplinar que lhe dá suporte prático em todos os aspetos fundamentais, para que a sua experiência imobiliária supere as expectativas.
+ Feliz
Liberte-se de preocupações e ganhe o tempo de qualidade que necessita para se dedicar ao que lhe faz mais feliz.
Agimos diariamente para trazer mais valor à sua vida com o aconselhamento fiável de que precisa para, juntos, conseguirmos atingir os melhores resultados.
Com a Zome nunca vai estar perdido ou desacompanhado e encontrará algo que não tem preço: a sua máxima tranquilidade!
É assim que se vai sentir ao longo de toda a experiência: Tranquilo, seguro, confortável e... FELIZ!
Notas:
Caso seja um consultor imobiliário , este imóvel está disponível para partilha de negócio . Não hesite em apresentar aos seus clientes compradores e fale connosco para agendar a sua visita.
Para maior facilidade na identificação deste imóvel, por favor, refira o respetivo ID ZMPT ou o respetivo agente que lhe tenha enviado a sugestão.
Situada na encantadora freguesia de Maceira, concelho de Leiria, esta moradia oferece um refúgio perfeito para quem procura tranquilidade e conforto.
Esta acolhedora moradia de tipologia T6 é composta por rés do chão e primeiro andar, dispondo de um logradouro espaçoso que complementa perfeitamente o ambiente habitacional. A casa é ideal para famílias que valorizam um espaço bem distribuído e funcional.
Tem um terreno de 2580m2 com um antigo campo de ténis, zona para cultivo e jardins. Tem também um anexo com churrasqueira e muito espaço de arrumação.
Venha conhecer!
Consigo sempre na procura de casa
3 razões para comprar com a Zome:
+ Acompanhamento
Com uma preparação e experiência única no mercado imobiliário, os consultores Zome põem toda a sua dedicação em dar-lhe o melhor acompanhamento, orientando-o com a máxima confiança, na direção certa das suas necessidades e ambições.
Daqui para a frente, vamos criar uma relação próxima e escutar com atenção as suas expectativas, porque a nossa prioridade é a sua felicidade! Porque é importante que sinta que está acompanhado, e que estamos consigo sempre.
+ Simples
Os consultores Zome têm uma formação única no mercado, ancorada na partilha de experiência prática entre profissionais e fortalecida pelo conhecimento de neurociência aplicada que lhes permite simplificar e tornar mais eficaz a sua experiência imobiliária.
Deixe para trás os pesadelos burocráticos porque na Zome encontra o apoio total de uma equipa experiente e multidisciplinar que lhe dá suporte prático em todos os aspetos fundamentais, para que a sua experiência imobiliária supere as expectativas.
+ Feliz
Liberte-se de preocupações e ganhe o tempo de qualidade que necessita para se dedicar ao que lhe faz mais feliz.
Agimos diariamente para trazer mais valor à sua vida com o aconselhamento fiável de que precisa para, juntos, conseguirmos atingir os melhores resultados.
Com a Zome nunca vai estar perdido ou desacompanhado e encontrará algo que não tem preço: a sua máxima tranquilidade!
É assim que se vai sentir ao longo de toda a experiência: Tranquilo, seguro, confortável e... FELIZ!
Notas:
Caso seja um consultor imobiliário , este imóvel está disponível para partilha de negócio . Não hesite em apresentar aos seus clientes compradores e fale connosco para agendar a sua visita.
Para maior facilidade na identificação deste imóvel, por favor, refira o respetivo ID ZMPT ou o respetivo agente que lhe tenha enviado a sugestão.
Contact
Detached House 7 Bedrooms
Bidoeira de Cima, Leiria, Distrito de Leiria
Used · 372m²
With Garage
buy / rent
395.000 € / 1.950 €
Imagine living in a spacious and tranquil detached house, just 10 minutes from downtown Leiria. This property with 12 rooms offers everything you and your family need for a comfortable and practical life!
House Layout:
Ground Floor:
Living Room: Spacious and equipped with a heat recovery unit, perfect for leisure and family gatherings.
Kitchen: Fully equipped with hob, oven, and extractor hood, ideal for preparing delicious meals.
Entrance Hall: Welcome your guests in a cozy and elegant environment.
3 Bedrooms, 1 en-suite: Three spacious bedrooms, each with a private bathroom and built-in wardrobes, ensuring privacy and storage space.
First Floor:
Bedrooms: Four bright bedrooms, including one suite, all with built-in wardrobes for maximum organization.
Bathroom: Additional bathroom for added convenience.
Exterior:
Garage: Spacious, with 48m2, offering ample space for parking vehicles and storage.
Leisure Area: Outdoor area equipped with barbecue, oven, and sink, ideal for outdoor dining and socializing.
Outbuildings: Two versatile annexes, perfect for storage or creating a workspace/hobby area.
Land: Fully fenced, ensuring security and privacy, with a tank that can be used for various purposes.
Other Highlights:
Windows: White lacquered with double glazing, ensuring energy efficiency and thermal comfort.
Lighting: Recessed lights throughout the house, providing a cozy and modern atmosphere.
Don’t miss the opportunity to live in the house of your dreams, where every detail has been designed for your comfort and well-being. Schedule your visit now and fall in love with this exceptional property!
House Layout:
Ground Floor:
Living Room: Spacious and equipped with a heat recovery unit, perfect for leisure and family gatherings.
Kitchen: Fully equipped with hob, oven, and extractor hood, ideal for preparing delicious meals.
Entrance Hall: Welcome your guests in a cozy and elegant environment.
3 Bedrooms, 1 en-suite: Three spacious bedrooms, each with a private bathroom and built-in wardrobes, ensuring privacy and storage space.
First Floor:
Bedrooms: Four bright bedrooms, including one suite, all with built-in wardrobes for maximum organization.
Bathroom: Additional bathroom for added convenience.
Exterior:
Garage: Spacious, with 48m2, offering ample space for parking vehicles and storage.
Leisure Area: Outdoor area equipped with barbecue, oven, and sink, ideal for outdoor dining and socializing.
Outbuildings: Two versatile annexes, perfect for storage or creating a workspace/hobby area.
Land: Fully fenced, ensuring security and privacy, with a tank that can be used for various purposes.
Other Highlights:
Windows: White lacquered with double glazing, ensuring energy efficiency and thermal comfort.
Lighting: Recessed lights throughout the house, providing a cozy and modern atmosphere.
Don’t miss the opportunity to live in the house of your dreams, where every detail has been designed for your comfort and well-being. Schedule your visit now and fall in love with this exceptional property!
Contact
Country house 10 Bedrooms
Santa Catarina, Caldas da Rainha, Distrito de Leiria
Used · 891m²
With Garage
buy
1.500.000 €
This hidden treasure is located in the serene countryside of the Silver Coast, just 13 kilometres from Caldas da Rainha. An hour’s drive north of Lisbon and a mere thirty minutes from the stunning coastal destinations of Foz do Arelho and São Martinho do Porto, this hideaway is also close to the picturesque Óbidos Lagoon and the famous Nazaré, known for its giant waves.
The property offers the perfect balance between a peaceful rural setting and proximity to services and attractions, enjoying the mild climate of the Silver Coast.
With a plot of 6,700 square metres and 891 square metres of buildings, the property stands majestically on top of a hill, around 150 metres above sea level, offering breathtaking views.
Between 2018 and 2019, the site underwent extensive renovation, modernisation and transformation. From 2021 to 2023, the critical infrastructure was upgraded with new heat pump systems, water pumps, solar panels for hot water production and irrigation systems.
Wholly owned by the current owners and managed by a registered limited company, the property has a valid rural tourism licence (’Casa de Campo’) until July 2026, renewable every five years, and is completely enclosed by walls and fences.
It includes a wide range of tools and equipment necessary for the optimum maintenance of the internal and external spaces, ensuring that every corner of this haven continues to shine with its unique charm.
The property offers the perfect balance between a peaceful rural setting and proximity to services and attractions, enjoying the mild climate of the Silver Coast.
With a plot of 6,700 square metres and 891 square metres of buildings, the property stands majestically on top of a hill, around 150 metres above sea level, offering breathtaking views.
Between 2018 and 2019, the site underwent extensive renovation, modernisation and transformation. From 2021 to 2023, the critical infrastructure was upgraded with new heat pump systems, water pumps, solar panels for hot water production and irrigation systems.
Wholly owned by the current owners and managed by a registered limited company, the property has a valid rural tourism licence (’Casa de Campo’) until July 2026, renewable every five years, and is completely enclosed by walls and fences.
It includes a wide range of tools and equipment necessary for the optimum maintenance of the internal and external spaces, ensuring that every corner of this haven continues to shine with its unique charm.
Contact
House 6 Bedrooms Triplex
Sobral do Parelhão, Carvalhal, Bombarral, Distrito de Leiria
Used · 183m²
buy
435.000 €
Do you want to live in the countryside, in a quiet area?
Have good access to the beaches of the silver coast?
Live two steps from good restaurants, all kinds of commerce and services?
To have the possibility of monetizing a part of the housing?
This is the opportunity you are looking for!
House in good condition, with good sun exposure, located 5 minutes from Bombarral, very close to the largest oriental garden in Europe - Bacalhôa Buddha Édden and about 20 minutes from the beaches of the silver coast.
The property consists of three floors, with two independent entrances and a backyard where you can enjoy good times with family and friends, enjoy the sun and simply relax.
Ground floor comprising:
- living room and kitchen in open space;
-pantry
- 2 bedrooms
- bathroom.
The first floor, with independent entrance consists of:
- kitchen with pantry
- spacious living room
- 2 spacious bedrooms
- bathroom.
In the Attic we have:
- hall with wardrobe
- 2 spacious bedrooms
- service bathroom.
At the level of the 1st floor you can enjoy a beautiful view over the countryside and the Serra de Montejunto.
The villa is equipped with solar panel and in the main living room you have air conditioning, fireplace and pellet stove.
The property is sold all equipped and furnished.
Do not miss this opportunity, mark your visit now!
For more information contact Sónia Malhoa Pereira | + (phone hidden) call to the national mobile network)
Have good access to the beaches of the silver coast?
Live two steps from good restaurants, all kinds of commerce and services?
To have the possibility of monetizing a part of the housing?
This is the opportunity you are looking for!
House in good condition, with good sun exposure, located 5 minutes from Bombarral, very close to the largest oriental garden in Europe - Bacalhôa Buddha Édden and about 20 minutes from the beaches of the silver coast.
The property consists of three floors, with two independent entrances and a backyard where you can enjoy good times with family and friends, enjoy the sun and simply relax.
Ground floor comprising:
- living room and kitchen in open space;
-pantry
- 2 bedrooms
- bathroom.
The first floor, with independent entrance consists of:
- kitchen with pantry
- spacious living room
- 2 spacious bedrooms
- bathroom.
In the Attic we have:
- hall with wardrobe
- 2 spacious bedrooms
- service bathroom.
At the level of the 1st floor you can enjoy a beautiful view over the countryside and the Serra de Montejunto.
The villa is equipped with solar panel and in the main living room you have air conditioning, fireplace and pellet stove.
The property is sold all equipped and furnished.
Do not miss this opportunity, mark your visit now!
For more information contact Sónia Malhoa Pereira | + (phone hidden) call to the national mobile network)
Contact
House 8 Bedrooms
Moura, Leiria, Pousos, Barreira e Cortes, Distrito de Leiria
Used · 560m²
buy
680.000 €
Uma casa muito boa.
#ref:33380360
#ref:33380360
Contact
House 7 Bedrooms
Bidoeira de Cima, Leiria, Distrito de Leiria
Used · 634m²
With Garage
buy
395.000 €
Located in the parish of Milagres, in Leiria, this villa offers you the possibility to live in the countryside, with some unobstructed views and only 10 minutes from Leiria.
This villa has 2 floors, with its social and private areas perfectly separated, totaling 372m2 of useful area.
In the social area you will find a huge lounge with open space kitchen with a total of 92m2, on this floor you will also find a hall with 26m2. The private area of this floor also has two suites, a bedroom and a bathroom with 12m2. The kitchen is equipped with oven, hob and hood and the living room has a fireplace with stove. Going up to the 1st floor, we have a suite with 39m2, 3 bedrooms and a bathroom, this floor is all it composed of floating floor. It should be noted that throughout the house we have white lacquered aluminum frames, oscilo stops, with double glazing and electric blinds. All rooms and bathrooms have pre-installation of central heating.
A very desirable space is its exterior, which has a huge patio with a barbecue and with sink, here you will find yet another kitchen to support this leisure area and also another full bathroom.
This villa is inserted in the plot of land with 4666m2, also has a small swimming pool and a garage with 48m2 with direct entrance to the interior of the villa
For all this, do not waste any more time and mark your visit now!
This villa has 2 floors, with its social and private areas perfectly separated, totaling 372m2 of useful area.
In the social area you will find a huge lounge with open space kitchen with a total of 92m2, on this floor you will also find a hall with 26m2. The private area of this floor also has two suites, a bedroom and a bathroom with 12m2. The kitchen is equipped with oven, hob and hood and the living room has a fireplace with stove. Going up to the 1st floor, we have a suite with 39m2, 3 bedrooms and a bathroom, this floor is all it composed of floating floor. It should be noted that throughout the house we have white lacquered aluminum frames, oscilo stops, with double glazing and electric blinds. All rooms and bathrooms have pre-installation of central heating.
A very desirable space is its exterior, which has a huge patio with a barbecue and with sink, here you will find yet another kitchen to support this leisure area and also another full bathroom.
This villa is inserted in the plot of land with 4666m2, also has a small swimming pool and a garage with 48m2 with direct entrance to the interior of the villa
For all this, do not waste any more time and mark your visit now!
Contact
House 6 Bedrooms
Pataias e Martingança, Alcobaça, Distrito de Leiria
Used · 550m²
buy
750.000 €
House located at the top of the hill of Praia Paredes de Vitória with a privileged view over the sea and the village where the shops, terraces, restaurants and children’s playground are located.
At a distance of 500 meters on foot from the beach.
There are 550 m2 spread over 4 floors.
In the first we find 2 large garages with 16m of depth, 2 toilets, storage, engine room, office space and sauna.
On the 1st and 2nd floors, similar in typology, we have the suite, 2 bedrooms with built-in wardrobes, guest toilet, living room and kitchen with fireplace and access to balconies for outdoor dining or just relaxing and contemplating the sea. The attic is completely prepared to make more rooms with a bathroom.
Outside, there is a well-kept and relaxing garden with several water points, fountains, a waterfall and a lake, a swimming pool with a diving board and a pergola with a barbecue.
It is 128 km from Lisbon airport.
At a distance of 500 meters on foot from the beach.
There are 550 m2 spread over 4 floors.
In the first we find 2 large garages with 16m of depth, 2 toilets, storage, engine room, office space and sauna.
On the 1st and 2nd floors, similar in typology, we have the suite, 2 bedrooms with built-in wardrobes, guest toilet, living room and kitchen with fireplace and access to balconies for outdoor dining or just relaxing and contemplating the sea. The attic is completely prepared to make more rooms with a bathroom.
Outside, there is a well-kept and relaxing garden with several water points, fountains, a waterfall and a lake, a swimming pool with a diving board and a pergola with a barbecue.
It is 128 km from Lisbon airport.
Contact
House 6 Bedrooms +3
Pousos, Leiria, Pousos, Barreira e Cortes, Distrito de Leiria
Used · 366m²
With Garage
buy
1.800.000 €
6 bedroom villa on a plot of 1965 m2, with a gross private area of 366m2 and a gross dependent area of 520 m2, with an indoor pool and views over the city of Leiria.
Completely refurbished in 2005.
House in a quiet area with privacy and views over the city of Leiria being only a 5-minute drive from the city and all services.
It has a lift, orchard, gardens, indoor swimming pool, water heater for water heating and diesel boiler for radiators. Wood and stone flooring, double glazing, cabinetry in fine woods, bathroom with stone and marble coverings, kitchen equipped with De Dietrich. Volumetric alarm and at gates and windows with GSM card.
House with 4 floors that distribute as follows:
1st floor: 2 suites
Ground floor: Main entrance, kitchen, pantry, conservatory, dining room, living room, office, guest bathroom, ensuite and dressing room
Floor -1: Library, support bathroom, laundry, garage for 5 vehicles, 2 storage rooms
Floor -2: Living area, kitchen, toilet, lift machine room, thermo-accumulator and storage room, firewood storage room, armoured door room, indoor swimming pool
Floor -3: Atelier, storage, technical area
Don’t miss this opportunity, book your visit now.
For over 25 years Castelhana has been a renowned name in the Portuguese real estate sector. As a company of Dils group, we specialize in advising businesses, organizations and (institutional) investors in buying, selling, renting, letting and development of residential properties.
Founded in 1999, Castelhana has built one of the largest and most solid real estate portfolios in Portugal over the years, with over 600 renovation and new construction projects.
In Lisbon, we are based in Chiado, one of the most emblematic and traditional areas of the capital. In Porto, in Foz do Douro, one of the noblest places in the city and in the Algarve next to the renowned Vilamoura Marina.
We are waiting for you. We have a team available to give you the best support in your next real estate investment.
Contact us!
Completely refurbished in 2005.
House in a quiet area with privacy and views over the city of Leiria being only a 5-minute drive from the city and all services.
It has a lift, orchard, gardens, indoor swimming pool, water heater for water heating and diesel boiler for radiators. Wood and stone flooring, double glazing, cabinetry in fine woods, bathroom with stone and marble coverings, kitchen equipped with De Dietrich. Volumetric alarm and at gates and windows with GSM card.
House with 4 floors that distribute as follows:
1st floor: 2 suites
Ground floor: Main entrance, kitchen, pantry, conservatory, dining room, living room, office, guest bathroom, ensuite and dressing room
Floor -1: Library, support bathroom, laundry, garage for 5 vehicles, 2 storage rooms
Floor -2: Living area, kitchen, toilet, lift machine room, thermo-accumulator and storage room, firewood storage room, armoured door room, indoor swimming pool
Floor -3: Atelier, storage, technical area
Don’t miss this opportunity, book your visit now.
For over 25 years Castelhana has been a renowned name in the Portuguese real estate sector. As a company of Dils group, we specialize in advising businesses, organizations and (institutional) investors in buying, selling, renting, letting and development of residential properties.
Founded in 1999, Castelhana has built one of the largest and most solid real estate portfolios in Portugal over the years, with over 600 renovation and new construction projects.
In Lisbon, we are based in Chiado, one of the most emblematic and traditional areas of the capital. In Porto, in Foz do Douro, one of the noblest places in the city and in the Algarve next to the renowned Vilamoura Marina.
We are waiting for you. We have a team available to give you the best support in your next real estate investment.
Contact us!
Contact
House 7 Bedrooms
Maceira, Leiria, Distrito de Leiria
Used · 372m²
With Garage
buy
395.000 €
Detached house located in the district of Leiria, in the charming area of Bidoeira de Cima. With a prime position on a spacious plot of land, covering a total area of 4666m², this property offers a unique opportunity to live in a tranquil environment, with easy access to the city of Leiria, as well as the stunning coastal area, including the beautiful beach of Vieira de Leiria and the charming Marinha Grande.
The house itself is a detached residence, designed with a special emphasis on functionality and comfort for the residents. With a generous gross private area of 372.88m², spread over two floors, this villa offers a harmonious and well-organised layout.
On floor 0, we find a spacious and welcoming environment, with emphasis on the main room, which features an elegant stove, providing comfort throughout the year. The kitchen, equipped with hob, oven and extractor fan, is a functional and practical space, ideal for preparing delicious meals. The spacious entrance hall, measuring 26.06m², welcomes residents and guests with an inviting atmosphere. In addition, there is a well-sized bathroom, with 11.77m², which offers additional convenience. For the privacy and convenience of the residents, three charming bedrooms, all with built-in wardrobes, are located on the ground floor, with areas ranging from 14.76m² and spacious suites of 28.23m² and 23.23m².
On the ground floor (floor 1), an elegant hall gives access to four additional bedrooms, all with built-in wardrobes, providing ample storage space. These rooms vary in size, offering flexible options for individual needs, with the master suite standing out with a generous area of 38.91m². In addition, an additional 2.92m² bathroom serves these rooms, ensuring comfort and convenience for all residents.
The property also features a -0 floor, where a spacious garage, measuring 48.12m², offers space for secure vehicle parking and additional storage.
This villa features high quality finishes, demonstrating meticulous care in every detail. Features such as alarm installation, electric shutters, double-glazed frames and UV protection, tilt-and-turn windows, pre-installation of air conditioning, central heating and a multimedia distribution system have been carefully incorporated to provide modern comfort, security and convenience.
In summary, this Detached House offers a unique opportunity to enjoy a spacious and well-designed residence in a quiet and scenic setting. With its strategic location, proximity to the amenities of the city of Leiria, and the natural beauty of the coastal area, this property is an exceptional choice for those looking for a superior quality villa in the Leiria region.
Do you have questions? Do not hesitate to contact us!
AliasHouse - Real Estate has a team that can help you with rigor and confidence throughout the process of buying, selling or renting your property.
Leave us your contact and we will call you free of charge!
Surrounding Area: (For those who don’t know the Leiria area)
The first nucleus of the city of Leiria appears, for defensive reasons, in the century. XII, in full reconquest of the territory from the Moors, with the construction of the castle in 1135 by D. Afonso Henriques.
The extra-mural growth took place first to the north, at the foot of the Castle hill, and then to the south, in the valley by the river, around the Church of S. Martinho.
On June 13, 1545, Leiria was elevated to city, being the object of two important events: the demolition of the Church of S. Martinho, which gave rise to the opening of Praça de S. Martinho, today called Rodrigues Lobo and the construction of the Cathedral.
In the century. XVIII are carried out the works to regularise the riverbed, which diverted it 100 meters to the south, allowing the creation of Rossio.
In the century. XIX, the following stand out: the destruction caused by the French Invasions; the demolition of the Vila-Real palace, which allowed the opening, to the south, of Praça Rodrigues Lobo and a more open connection to Rossio, as well as the opening of new streets to facilitate circulation.
The Historic Center that we know today is a legacy mainly of the century. XIX, since most of the buildings are from that time, although the matrix of the medieval urban fabric persists.
This ad was published by computer routine. All data needs to be confirmed by the real estate agency.
The house itself is a detached residence, designed with a special emphasis on functionality and comfort for the residents. With a generous gross private area of 372.88m², spread over two floors, this villa offers a harmonious and well-organised layout.
On floor 0, we find a spacious and welcoming environment, with emphasis on the main room, which features an elegant stove, providing comfort throughout the year. The kitchen, equipped with hob, oven and extractor fan, is a functional and practical space, ideal for preparing delicious meals. The spacious entrance hall, measuring 26.06m², welcomes residents and guests with an inviting atmosphere. In addition, there is a well-sized bathroom, with 11.77m², which offers additional convenience. For the privacy and convenience of the residents, three charming bedrooms, all with built-in wardrobes, are located on the ground floor, with areas ranging from 14.76m² and spacious suites of 28.23m² and 23.23m².
On the ground floor (floor 1), an elegant hall gives access to four additional bedrooms, all with built-in wardrobes, providing ample storage space. These rooms vary in size, offering flexible options for individual needs, with the master suite standing out with a generous area of 38.91m². In addition, an additional 2.92m² bathroom serves these rooms, ensuring comfort and convenience for all residents.
The property also features a -0 floor, where a spacious garage, measuring 48.12m², offers space for secure vehicle parking and additional storage.
This villa features high quality finishes, demonstrating meticulous care in every detail. Features such as alarm installation, electric shutters, double-glazed frames and UV protection, tilt-and-turn windows, pre-installation of air conditioning, central heating and a multimedia distribution system have been carefully incorporated to provide modern comfort, security and convenience.
In summary, this Detached House offers a unique opportunity to enjoy a spacious and well-designed residence in a quiet and scenic setting. With its strategic location, proximity to the amenities of the city of Leiria, and the natural beauty of the coastal area, this property is an exceptional choice for those looking for a superior quality villa in the Leiria region.
Do you have questions? Do not hesitate to contact us!
AliasHouse - Real Estate has a team that can help you with rigor and confidence throughout the process of buying, selling or renting your property.
Leave us your contact and we will call you free of charge!
Surrounding Area: (For those who don’t know the Leiria area)
The first nucleus of the city of Leiria appears, for defensive reasons, in the century. XII, in full reconquest of the territory from the Moors, with the construction of the castle in 1135 by D. Afonso Henriques.
The extra-mural growth took place first to the north, at the foot of the Castle hill, and then to the south, in the valley by the river, around the Church of S. Martinho.
On June 13, 1545, Leiria was elevated to city, being the object of two important events: the demolition of the Church of S. Martinho, which gave rise to the opening of Praça de S. Martinho, today called Rodrigues Lobo and the construction of the Cathedral.
In the century. XVIII are carried out the works to regularise the riverbed, which diverted it 100 meters to the south, allowing the creation of Rossio.
In the century. XIX, the following stand out: the destruction caused by the French Invasions; the demolition of the Vila-Real palace, which allowed the opening, to the south, of Praça Rodrigues Lobo and a more open connection to Rossio, as well as the opening of new streets to facilitate circulation.
The Historic Center that we know today is a legacy mainly of the century. XIX, since most of the buildings are from that time, although the matrix of the medieval urban fabric persists.
This ad was published by computer routine. All data needs to be confirmed by the real estate agency.
Contact
House 6 Bedrooms Triplex
Salir de Matos, Caldas da Rainha, Distrito de Leiria
Used · 447m²
With Garage
buy
250.000 €
Opportunity!
Located on the Silver Coast, just two minutes away from the city of Caldas da Rainha where you will find all types of commerce, services, schools and everything this charming city has to offer.
The ground floor consists of a living room, kitchen, two bedrooms, bathroom and a spacious garage.
The first floor consists of an entrance hall, living room with fireplace, 3 bedrooms, two bathrooms, kitchen with a pantry and a spacious balcony.
The top floor consists of a large living room and open space kitchen, bedroom, bathroom, storage room and balcony with beautiful panoramic views of the countryside.
The sea coast is just 15 minutes away. Close to beaches such as Foz do Arelho, Lagoa de Óbidos, São Martinho do Porto, Nazaré, Peniche, Baleal and about an hour from Lisbon international airport.
Don’t miss this unique opportunity to purchase a property in one of the most beautiful regions of Portugal.
Contact us for more information or to schedule a visit!
Located on the Silver Coast, just two minutes away from the city of Caldas da Rainha where you will find all types of commerce, services, schools and everything this charming city has to offer.
The ground floor consists of a living room, kitchen, two bedrooms, bathroom and a spacious garage.
The first floor consists of an entrance hall, living room with fireplace, 3 bedrooms, two bathrooms, kitchen with a pantry and a spacious balcony.
The top floor consists of a large living room and open space kitchen, bedroom, bathroom, storage room and balcony with beautiful panoramic views of the countryside.
The sea coast is just 15 minutes away. Close to beaches such as Foz do Arelho, Lagoa de Óbidos, São Martinho do Porto, Nazaré, Peniche, Baleal and about an hour from Lisbon international airport.
Don’t miss this unique opportunity to purchase a property in one of the most beautiful regions of Portugal.
Contact us for more information or to schedule a visit!
Contact
House 6 Bedrooms
Nossa Senhora do Pópulo, Coto e São Gregório, Caldas da Rainha, Distrito de Leiria
Used · 299m²
With Garage
buy
399.000 €
Ref: 2741-V6UJB
House V6 with 223m inserted in land of 2.325m to 2km from the center of Caldas da Rainha.
Composed of:
2 rooms, 2 kitchens with dining room in the middle, 6 bedrooms, 4 wc ́S and garage for 2 cars.
Garden and backyard.
Equipment:
Kitchen equipped with glass ceramic hob, oven, extractor hood, combined and microwave. Wood-fired central heating that can be changed to gaz and two fireplaces. PVC frames with thermal cut, double glazing in all rooms.
The information provided, even if it is accurate, does not dispense with its confirmation and cannot be considered binding.
We take care of your credit process, without bureaucracy and without costs. Credit Intermediary No. 0002292
House V6 with 223m inserted in land of 2.325m to 2km from the center of Caldas da Rainha.
Composed of:
2 rooms, 2 kitchens with dining room in the middle, 6 bedrooms, 4 wc ́S and garage for 2 cars.
Garden and backyard.
Equipment:
Kitchen equipped with glass ceramic hob, oven, extractor hood, combined and microwave. Wood-fired central heating that can be changed to gaz and two fireplaces. PVC frames with thermal cut, double glazing in all rooms.
The information provided, even if it is accurate, does not dispense with its confirmation and cannot be considered binding.
We take care of your credit process, without bureaucracy and without costs. Credit Intermediary No. 0002292
Contact
House 6 Bedrooms
Pombal, Distrito de Leiria
Used · 200m²
With Garage
buy
269.000 €
Casa idealmente situada na bonita cidade de Pombal , no centro de Portugal, entre Leiria e Coimbra. Localização perfeita com acesso ao centro da cidade em 5 minutos (a pé).
Esta bela residência pronta a habitar ( dos anos 90) beneficia de amplas áreas e é composta por 4 quartos, 2 cozinhas, 2 casas de banho e uma grande garagem, o tudo em 2 pisos.
O prédio está muito bem orientado (leste/oeste) e a excelente luminosidade permite aproveitar ao máximo o sol nas amplas varandas.
A meio do grande jardim existe um edifício anexo de 30 m2 (garagem e/ou oficina) com acesso pelo o beco sem saída que acompanha lateralmente a casa.
Área totale do terreno = 900 m2, área bruta da construção = 200 m2
Vistas magníficas devido à situação e acima de tudo, extraordinária tranquilidade sonora (rua sem saída) a 300m do centro.
Aquecimento central com caldeira.
Grande quarto no rez do chão pronto para acabamentos.
Muitos pontos de interesse próximos da cidade como a Serra da Sicó, turismo rural, praias: Pedrogao, Vieira, Osso da baleia (35 km)...
Facil acesso á N1, A1, IC8 ...
Obviamente que para um maior conforto a médio ou longo prazo, esta casa merece alguma reabilitação.
#ref:
Esta bela residência pronta a habitar ( dos anos 90) beneficia de amplas áreas e é composta por 4 quartos, 2 cozinhas, 2 casas de banho e uma grande garagem, o tudo em 2 pisos.
O prédio está muito bem orientado (leste/oeste) e a excelente luminosidade permite aproveitar ao máximo o sol nas amplas varandas.
A meio do grande jardim existe um edifício anexo de 30 m2 (garagem e/ou oficina) com acesso pelo o beco sem saída que acompanha lateralmente a casa.
Área totale do terreno = 900 m2, área bruta da construção = 200 m2
Vistas magníficas devido à situação e acima de tudo, extraordinária tranquilidade sonora (rua sem saída) a 300m do centro.
Aquecimento central com caldeira.
Grande quarto no rez do chão pronto para acabamentos.
Muitos pontos de interesse próximos da cidade como a Serra da Sicó, turismo rural, praias: Pedrogao, Vieira, Osso da baleia (35 km)...
Facil acesso á N1, A1, IC8 ...
Obviamente que para um maior conforto a médio ou longo prazo, esta casa merece alguma reabilitação.
#ref:
Contact
House 14 Bedrooms
Olho Marinho, Óbidos, Distrito de Leiria
Remodelled · 420m²
buy
1.600.000 €
Espaço Habitacional
Constituido por 3 moradias3 Moradias, com 14 quartos no total, em Olho Marinho.
A primeira moradia é ideal para Turismo Rural.
É constituída por T2, com cozinha e sala em open space, dois quartos e duas casas de banho completas e ainda por 6 suites, todas com entrada independente.
Dispõe ainda de uma sala de convívio, de 55m2, com casa de banho de serviço.
Com ar condicionado completo e painel solar.
Com aparcamento para 2 carros, com portão automático, pátio de 45m2 e terraço de 48m2.
A segunda moradia é constituído por cozinha, duas salas, casa de banho completa e um quarto em suite com casa de banho, no rés-do-chão. No primeiro andar existe um hall de distribuição, 3 quartos e uma casa de banho completa. Esta moradia tem também um terraço de 25m2.
A terceira moradia é constituída por cozinha, sala, dois quartos e uma casa de banho completa. Tem também uma cozinha de forno de 30m2.
As duas últimas moradias partilham um amplo espaço exterior de 210m2, com piscina coberta, parque infantil e logradouro.
Têm, também, aparcamento privativo exterior, com portão automático.
Os imóveis são vendidos mobilados e equipados.
Constituido por 3 moradias3 Moradias, com 14 quartos no total, em Olho Marinho.
A primeira moradia é ideal para Turismo Rural.
É constituída por T2, com cozinha e sala em open space, dois quartos e duas casas de banho completas e ainda por 6 suites, todas com entrada independente.
Dispõe ainda de uma sala de convívio, de 55m2, com casa de banho de serviço.
Com ar condicionado completo e painel solar.
Com aparcamento para 2 carros, com portão automático, pátio de 45m2 e terraço de 48m2.
A segunda moradia é constituído por cozinha, duas salas, casa de banho completa e um quarto em suite com casa de banho, no rés-do-chão. No primeiro andar existe um hall de distribuição, 3 quartos e uma casa de banho completa. Esta moradia tem também um terraço de 25m2.
A terceira moradia é constituída por cozinha, sala, dois quartos e uma casa de banho completa. Tem também uma cozinha de forno de 30m2.
As duas últimas moradias partilham um amplo espaço exterior de 210m2, com piscina coberta, parque infantil e logradouro.
Têm, também, aparcamento privativo exterior, com portão automático.
Os imóveis são vendidos mobilados e equipados.
Contact
Detached House 18 Bedrooms
Parceiros e Azoia, Leiria, Distrito de Leiria
Used · 652m²
buy
905.000 €
MAKE US THE BEST DEAL
A differentiated villa, located in a quiet area and good access in Azoia, between the city of Leiria and The Village of Batalha.
House consisting of 3 floors, inserted in a plot of land of 1300m2, and a well with water.
The villa has the following characteristics:
The R/C consists of:
- 2 large living rooms;
- 1 Dining Room with traditional fireplace;
- 1 Kitchen with traditional fireplace;
- 2 Pantry;
- 2 toilets;
- 1 Indoor library;
- Three bedrooms.
The 1st Floor consists of:
- 5 bedrooms;
- 4 Suites;
- 1 Living Room with Fireplace and Stove;
- 2 toilets.
The Attic consists of:
- 1 Living/living room very large;
- 5 bedrooms;
- 1 toilets.
House with water heating system through solar panels, and heat pump, central heating with wall radiators in all divisions.
Do not hesitate to contact us for more information.
We help with the whole process!
Make an appointment and come and meet, without compromise!
We take care of your credit process, without bureaucracies presenting the best solutions for each client.
Credit intermediary certified by Banco de Portugal with the number 0001802.
We take care of your credit process, without bureaucracies presenting the best solutions for each client.
Credit intermediary certified by Banco de Portugal with the number 0001802.
We help with the whole process! Contact us or leave us your details and we will contact you as soon as possible!
LE91039
A differentiated villa, located in a quiet area and good access in Azoia, between the city of Leiria and The Village of Batalha.
House consisting of 3 floors, inserted in a plot of land of 1300m2, and a well with water.
The villa has the following characteristics:
The R/C consists of:
- 2 large living rooms;
- 1 Dining Room with traditional fireplace;
- 1 Kitchen with traditional fireplace;
- 2 Pantry;
- 2 toilets;
- 1 Indoor library;
- Three bedrooms.
The 1st Floor consists of:
- 5 bedrooms;
- 4 Suites;
- 1 Living Room with Fireplace and Stove;
- 2 toilets.
The Attic consists of:
- 1 Living/living room very large;
- 5 bedrooms;
- 1 toilets.
House with water heating system through solar panels, and heat pump, central heating with wall radiators in all divisions.
Do not hesitate to contact us for more information.
We help with the whole process!
Make an appointment and come and meet, without compromise!
We take care of your credit process, without bureaucracies presenting the best solutions for each client.
Credit intermediary certified by Banco de Portugal with the number 0001802.
We take care of your credit process, without bureaucracies presenting the best solutions for each client.
Credit intermediary certified by Banco de Portugal with the number 0001802.
We help with the whole process! Contact us or leave us your details and we will contact you as soon as possible!
LE91039
Contact
House 7 Bedrooms
Bidoeira de Cima, Leiria, Distrito de Leiria
Used · 330m²
With Garage
buy
395.000 €
Are you looking to enjoy the calm in the countryside, closer to the city of Leiria?
Detached 7 bedroom villa, set in 4666m2 of land, with 3 suites, living room and kitchen in generous open space with access to a patio with a desirable barbecue and wood oven, kitchen and toilet with outdoor shower, as well as a pleasant green space where it may include a fantastic swimming pool in the future.
On the ground floor of this villa you will find 2 suites with access to the garden, 1 full bathroom, living room and kitchen in open space with 92m2, with the comfort of a fireplace with fireplace. The kitchen is semi equipped and with luxurious finishes.
On the ground floor you will find a suite with balcony and two bedrooms. All bedrooms and suites have built-in wardrobes and floating floors, all of them with generous areas.
To enjoy the fresh air of the countryside, it has a covered patio, where you have at your disposal a barbecue with sink and a wood oven, an outdoor kitchen and sanitary facilities, and above all, plenty of space to create memories with family and friends!
The property has an alarm, unobstructed views over the countryside, a large outdoor green space, a garage with 48m2, with internal access to the villa and plenty of outdoor parking.
This villa is located in Bidoeira de Cima, where it has access to schools, public institutions, cafes, restaurants. About half an hour from Leiria, the beaches and quick access to the IC2.
Detached 7 bedroom villa, set in 4666m2 of land, with 3 suites, living room and kitchen in generous open space with access to a patio with a desirable barbecue and wood oven, kitchen and toilet with outdoor shower, as well as a pleasant green space where it may include a fantastic swimming pool in the future.
On the ground floor of this villa you will find 2 suites with access to the garden, 1 full bathroom, living room and kitchen in open space with 92m2, with the comfort of a fireplace with fireplace. The kitchen is semi equipped and with luxurious finishes.
On the ground floor you will find a suite with balcony and two bedrooms. All bedrooms and suites have built-in wardrobes and floating floors, all of them with generous areas.
To enjoy the fresh air of the countryside, it has a covered patio, where you have at your disposal a barbecue with sink and a wood oven, an outdoor kitchen and sanitary facilities, and above all, plenty of space to create memories with family and friends!
The property has an alarm, unobstructed views over the countryside, a large outdoor green space, a garage with 48m2, with internal access to the villa and plenty of outdoor parking.
This villa is located in Bidoeira de Cima, where it has access to schools, public institutions, cafes, restaurants. About half an hour from Leiria, the beaches and quick access to the IC2.
Contact
Detached House 6 Bedrooms
Vale Covo, Bombarral e Vale Covo, Distrito de Leiria
Used · 215m²
buy
250.000 €
OFERTA DO VALOR DE ESCRITURA.
Desfrute do conforto e da tranquilidade nesta encantadora moradia de linhas tradicionais, situada num condomínio fechado em uma aldeia pitoresca do Concelho do Bombarral. Com um terreno generoso de 775m2, esta propriedade oferece o equilíbrio perfeito entre espaço, privacidade e beleza natural.
Características do Imóvel:
- Distribuição em dois pisos: Rés-do-chão e 1º Andar.
- Rés-do-chão: 3 quartos espaçosos, 2 salas (uma em open space com a cozinha), lavandaria, casa de banho, zona de churrasqueira e áreas verdes.
- 1º Andar: 3 quartos, casa de banho e cozinha.
- Localização tranquila, com vista panorâmica e rodeada pela natureza.
Localização Privilegiada:
Situada em um ambiente sossegado, esta moradia oferece a oportunidade de desfrutar da natureza e da tranquilidade, ao mesmo tempo em que está próxima de comércio e serviços. Apenas a poucos minutos do Bombarral e da Lourinhã, esta propriedade oferece fácil acesso a todas as conveniências da vida urbana.
Proximidade a Comércio e Serviços:
A poucos minutos do centro da vila do Bombarral, encontrará uma variedade de serviços, comércio, transporte e escolas. Além disso, a localização estratégica permite fácil acesso à A8, conectando-se rapidamente ao Aeroporto Internacional de Lisboa e à animada cidade de Lisboa, que fica a apenas 45 minutos de carro.
Agende hoje mesmo uma visita e não perca a oportunidade de fazer desta moradia o seu novo lar. Contate-nos para mais informações.
Tratamos do seu processo de crédito, apresentando as melhores soluções para si, através de intermediação de crédito nº 0003129 certificado pelo Banco de Portugal .
*As informações apresentadas neste anúncio são de natureza meramente informativa não podendo ser consideradas vinculativas, não dispensa a consulta e confirmação das mesmas junto da mediadora.
Desfrute do conforto e da tranquilidade nesta encantadora moradia de linhas tradicionais, situada num condomínio fechado em uma aldeia pitoresca do Concelho do Bombarral. Com um terreno generoso de 775m2, esta propriedade oferece o equilíbrio perfeito entre espaço, privacidade e beleza natural.
Características do Imóvel:
- Distribuição em dois pisos: Rés-do-chão e 1º Andar.
- Rés-do-chão: 3 quartos espaçosos, 2 salas (uma em open space com a cozinha), lavandaria, casa de banho, zona de churrasqueira e áreas verdes.
- 1º Andar: 3 quartos, casa de banho e cozinha.
- Localização tranquila, com vista panorâmica e rodeada pela natureza.
Localização Privilegiada:
Situada em um ambiente sossegado, esta moradia oferece a oportunidade de desfrutar da natureza e da tranquilidade, ao mesmo tempo em que está próxima de comércio e serviços. Apenas a poucos minutos do Bombarral e da Lourinhã, esta propriedade oferece fácil acesso a todas as conveniências da vida urbana.
Proximidade a Comércio e Serviços:
A poucos minutos do centro da vila do Bombarral, encontrará uma variedade de serviços, comércio, transporte e escolas. Além disso, a localização estratégica permite fácil acesso à A8, conectando-se rapidamente ao Aeroporto Internacional de Lisboa e à animada cidade de Lisboa, que fica a apenas 45 minutos de carro.
Agende hoje mesmo uma visita e não perca a oportunidade de fazer desta moradia o seu novo lar. Contate-nos para mais informações.
Tratamos do seu processo de crédito, apresentando as melhores soluções para si, através de intermediação de crédito nº 0003129 certificado pelo Banco de Portugal .
*As informações apresentadas neste anúncio são de natureza meramente informativa não podendo ser consideradas vinculativas, não dispensa a consulta e confirmação das mesmas junto da mediadora.
Contact
House 6 Bedrooms Duplex
Cela, Alcobaça, Distrito de Leiria
Used · 379m²
With Garage
buy
1.250.000 €
Property situated in a quiet area, with fabulous views, very sunny and with a magnificent sunset.
The villa of modern lines, has at ground level: 1 suite, 1 wc, fully equipped kitchen, living room with wood fireplace; on the 1st floor: 2 bedrooms and 1 bathroom; in the basement: garage with 1 toilet and storage area.
The house has large windows, doors and windows, which provide the entrance of lots of light and enjoy a superb view over the fields of Cela and Valado dos Frades.
The kitchen and living room give access to a cozy walled patio with a waterfall.
The terraces and balconies complement the villa providing leisure spaces with privacy.
The property has three bungalows, (100 m2 each) all with a garden and terrace with total privacy.
They consist of 1 bedroom, bathroom and living room with kitchenette, a pellet stove and fully equipped. In a common space there is a barbecue and a large support table.
It has a swimming pool with water waterfalls and a garden with 28 ancient olive trees.
It has 16 photovoltaic panels and is equipped with air conditioning, 2 water heating panels, a 300 liter cylinder and double glazing with thermal cut, which allows a high energy efficiency.
The property has an electric gate at the entrance, video intercom and alarm system.
The property is licensed as Local Accommodation.
It is 110 km from Lisbon, 6 km from Nazaré beach, 9 km from São Martinho do Porto and 10 km from Alcobaça.
The villa of modern lines, has at ground level: 1 suite, 1 wc, fully equipped kitchen, living room with wood fireplace; on the 1st floor: 2 bedrooms and 1 bathroom; in the basement: garage with 1 toilet and storage area.
The house has large windows, doors and windows, which provide the entrance of lots of light and enjoy a superb view over the fields of Cela and Valado dos Frades.
The kitchen and living room give access to a cozy walled patio with a waterfall.
The terraces and balconies complement the villa providing leisure spaces with privacy.
The property has three bungalows, (100 m2 each) all with a garden and terrace with total privacy.
They consist of 1 bedroom, bathroom and living room with kitchenette, a pellet stove and fully equipped. In a common space there is a barbecue and a large support table.
It has a swimming pool with water waterfalls and a garden with 28 ancient olive trees.
It has 16 photovoltaic panels and is equipped with air conditioning, 2 water heating panels, a 300 liter cylinder and double glazing with thermal cut, which allows a high energy efficiency.
The property has an electric gate at the entrance, video intercom and alarm system.
The property is licensed as Local Accommodation.
It is 110 km from Lisbon, 6 km from Nazaré beach, 9 km from São Martinho do Porto and 10 km from Alcobaça.
Contact
House 7 Bedrooms
Bidoeira, Bidoeira de Cima, Leiria, Distrito de Leiria
New · 372m²
With Garage
buy
395.000 €
MAKE US THE BEST DEAL
House of 8 rooms, of new construction, with excellent areas located 17KM from the City of Leiria.
The villa, with a useful area of 372m2, distributed over two floors, ground floor and first floor, consists of:
At ground floor level, this villa opens doors to a large hall with more than 90m2, very bright, with 3 large balconys on solar fronts, integrates the living room with stove, a large dining area and a modern American-style kitchen. The kitchen countertops and walls are made of marble stone.
The living room opens doors to a nice terrace with barbecue, supported by a gourmet kitchen with unobstructed and private view of the villa’s integral land with about 4 000m2, where you can eat on sunny days or simply enjoy with privacy the tranquility of the surrounding area. A consolidated turf invites a few kicks in the ball or the kids’ play. Around the house, the whole space is landscaped and very well structured.
Returning inside, at ground floor level, it has 3 bedrooms, and the Master Suite has 28m2, the other Suite 23m2 and the room with 14m2 with the support of a bathroom with 11m2. All have high quality mirrored built-in wardrobes.
As for the first floor, we find from the outset a cozy hall that connects through solid wooden stairs to 4 bedrooms with built-in wardrobes, one of which is suite, and a bathroom of supports the rest. We found, from the outstart, the Suite with about 38m2, and the other rooms with 16m2, 14m2 and 12m2, and the bathroom support with 3m2.
The villa is equipped with windows of oscillostop with double glazing and thermal cut, electric blinds also with thermal cut, pre installation of central heating in all divisions, armored door, video intercom.
The property is fully fenced with a swimming pool on the grounds.. The access gate to the garage box has space for 3 to 4 cars.
Area of low population density, very quiet and reserved, with excellent access to Leiria and Pombal.
We take care of your credit process, without bureaucracies presenting the best solutions for each client.
Credit intermediary certified by Banco de Portugal with the number 0001802.
We help with the whole process! Contact us or leave us your details and we will contact you as soon as possible!
LE91091
House of 8 rooms, of new construction, with excellent areas located 17KM from the City of Leiria.
The villa, with a useful area of 372m2, distributed over two floors, ground floor and first floor, consists of:
At ground floor level, this villa opens doors to a large hall with more than 90m2, very bright, with 3 large balconys on solar fronts, integrates the living room with stove, a large dining area and a modern American-style kitchen. The kitchen countertops and walls are made of marble stone.
The living room opens doors to a nice terrace with barbecue, supported by a gourmet kitchen with unobstructed and private view of the villa’s integral land with about 4 000m2, where you can eat on sunny days or simply enjoy with privacy the tranquility of the surrounding area. A consolidated turf invites a few kicks in the ball or the kids’ play. Around the house, the whole space is landscaped and very well structured.
Returning inside, at ground floor level, it has 3 bedrooms, and the Master Suite has 28m2, the other Suite 23m2 and the room with 14m2 with the support of a bathroom with 11m2. All have high quality mirrored built-in wardrobes.
As for the first floor, we find from the outset a cozy hall that connects through solid wooden stairs to 4 bedrooms with built-in wardrobes, one of which is suite, and a bathroom of supports the rest. We found, from the outstart, the Suite with about 38m2, and the other rooms with 16m2, 14m2 and 12m2, and the bathroom support with 3m2.
The villa is equipped with windows of oscillostop with double glazing and thermal cut, electric blinds also with thermal cut, pre installation of central heating in all divisions, armored door, video intercom.
The property is fully fenced with a swimming pool on the grounds.. The access gate to the garage box has space for 3 to 4 cars.
Area of low population density, very quiet and reserved, with excellent access to Leiria and Pombal.
We take care of your credit process, without bureaucracies presenting the best solutions for each client.
Credit intermediary certified by Banco de Portugal with the number 0001802.
We help with the whole process! Contact us or leave us your details and we will contact you as soon as possible!
LE91091
Contact
Detached House 6 Bedrooms
Nossa Senhora do Pópulo, Coto e São Gregório, Caldas da Rainha, Distrito de Leiria
Used · 200m²
With Garage
buy
390.000 €
Excellent Opportunity!
We present a wonderful six-bedroom house, situated on a 463 m² plot, just a few minutes from the city center. This property is perfect for those looking for the comfort of a single-family home with the convenience of being close to all urban facilities.
Property Highlights
Spacious and Bright Environments: Benefiting from excellent sun exposure, the house is ideal for those who appreciate well-lit and airy spaces.
Proximity to Beaches: Located a short distance from the most beautiful beaches on the Silver Coast, this house offers easy access to the coast, making it a perfect getaway for sea lovers.
Complete Basement
The basement is a multifunctional space, consisting of:
Four-Car Garage: With electric gate for greater security and convenience.
Living room and kitchen with barbecue: Ideal for family meals and leisure moments.
Pantry and Cellar: Offering ample storage space.
Laundry and Bathroom: For greater practicality in everyday life.
Ground floor
The ground floor features:
Large Entrance Hall: A cozy welcome for your family and guests.
Living Room with Fireplace: Perfect for cozy moments during the colder months.
Dining Room: Ideal for family meals and special occasions.
Spacious Kitchen: With additional pantry, providing practicality and functionality.
Two Bedrooms: Including a suite for greater comfort.
Common Bathroom: Well located for practical use.
First floor
On the first floor are:
Four Bedrooms: All with built-in closets and a balcony, offering comfortable and private spaces.
Two Bathrooms: Well distributed to serve the rooms efficiently.
Do not miss this opportunity!
This house is a unique opportunity for those who want a spacious, comfortable and well-located home. Schedule your visit now and discover everything this property has to offer.
We present a wonderful six-bedroom house, situated on a 463 m² plot, just a few minutes from the city center. This property is perfect for those looking for the comfort of a single-family home with the convenience of being close to all urban facilities.
Property Highlights
Spacious and Bright Environments: Benefiting from excellent sun exposure, the house is ideal for those who appreciate well-lit and airy spaces.
Proximity to Beaches: Located a short distance from the most beautiful beaches on the Silver Coast, this house offers easy access to the coast, making it a perfect getaway for sea lovers.
Complete Basement
The basement is a multifunctional space, consisting of:
Four-Car Garage: With electric gate for greater security and convenience.
Living room and kitchen with barbecue: Ideal for family meals and leisure moments.
Pantry and Cellar: Offering ample storage space.
Laundry and Bathroom: For greater practicality in everyday life.
Ground floor
The ground floor features:
Large Entrance Hall: A cozy welcome for your family and guests.
Living Room with Fireplace: Perfect for cozy moments during the colder months.
Dining Room: Ideal for family meals and special occasions.
Spacious Kitchen: With additional pantry, providing practicality and functionality.
Two Bedrooms: Including a suite for greater comfort.
Common Bathroom: Well located for practical use.
First floor
On the first floor are:
Four Bedrooms: All with built-in closets and a balcony, offering comfortable and private spaces.
Two Bathrooms: Well distributed to serve the rooms efficiently.
Do not miss this opportunity!
This house is a unique opportunity for those who want a spacious, comfortable and well-located home. Schedule your visit now and discover everything this property has to offer.
Contact
House 6 Bedrooms Duplex
Serra dos Mangues, São Martinho do Porto, Alcobaça, Distrito de Leiria
Under construction · 175m²
buy
640.000 €
House with 6 bedrooms under construction with swimming pool and patio. Located between the privileged slopes of Serra da Pescaria and Venda-Nova.
Located just 8 kilometres from the typical village of Nazaré, this new project is integrated in a unique location, with stunning panoramic views.
This villa was designed with the idea of combining modern comfort with a natural and peaceful environment. The social areas are spacious and bright, and their windows allow for splendid views of the ocean and the entire surrounding landscape.
The villa has six bedrooms, one of which is a suite with dressing room; two bathrooms; a large living room and kitchen in open space; laundry; closed garage with capacity for two cars; and several leisure spaces by the pool, where you can enjoy all the features that make this property so special.
Note: The swimming pool is not included in the price. If the customer wants to have a swimming pool, it has an additional cost of €25,000.
Contact us to arrange a viewing. This is a unique opportunity to get to know your dream home!
Located just 8 kilometres from the typical village of Nazaré, this new project is integrated in a unique location, with stunning panoramic views.
This villa was designed with the idea of combining modern comfort with a natural and peaceful environment. The social areas are spacious and bright, and their windows allow for splendid views of the ocean and the entire surrounding landscape.
The villa has six bedrooms, one of which is a suite with dressing room; two bathrooms; a large living room and kitchen in open space; laundry; closed garage with capacity for two cars; and several leisure spaces by the pool, where you can enjoy all the features that make this property so special.
Note: The swimming pool is not included in the price. If the customer wants to have a swimming pool, it has an additional cost of €25,000.
Contact us to arrange a viewing. This is a unique opportunity to get to know your dream home!
Contact
House 6 Bedrooms
Olho Marinho, Óbidos, Distrito de Leiria
Remodelled · 190m²
With Garage
buy
750.000 €
Espaço residencial para Habitação própria ou Investimento
Localizada no Concelho de Óbidos; a vila encantadora de Olho Marinho encontra-se a poucos minutos de carro das bonitas praias do Oeste de Peniche e do Baleal a praia do Golf lagoa de Òbidos e com bons acessos á autoestrada .
Espaço para quem deseja tranquilidade constituído por 2 moradias T2 e T4 totalmente mobiladas equipadas com um terreno aproximado de 240 m2 onde se encontra uma zona de lazer com piscina privada coberta um parque infantil e um salão / cozinha e mais um espaço com um forno de lenha. portão automático para 2 ou mais viaturas
Venha Conhecer
Localizada no Concelho de Óbidos; a vila encantadora de Olho Marinho encontra-se a poucos minutos de carro das bonitas praias do Oeste de Peniche e do Baleal a praia do Golf lagoa de Òbidos e com bons acessos á autoestrada .
Espaço para quem deseja tranquilidade constituído por 2 moradias T2 e T4 totalmente mobiladas equipadas com um terreno aproximado de 240 m2 onde se encontra uma zona de lazer com piscina privada coberta um parque infantil e um salão / cozinha e mais um espaço com um forno de lenha. portão automático para 2 ou mais viaturas
Venha Conhecer
Contact
House 8 Bedrooms
Olho Marinho, Óbidos, Distrito de Leiria
Remodelled · 228m²
With Garage
buy
650.000 €
Moradia Renovada T8 em Olho Marinho.
Investimento ou Habitação Própria
Situada em Olho Marinho vila encantadora perto da Vila de Òbidos de Peniche e do Baleal esta moradia é Constituída por 6 suites, todas elas independentes totalmente equipadas e mobiladas com ar condicionado estão viradas para um terraço com uma zona de pátio onde se junta a uma sala de dimensões generosas e cozinhas equipadas para juntar os amigos.
ainda se encontra mais um espaço com 2 quartos e e mais 2 casas de banho completas com mais uma cozinha e sala de estar.em open space para uma area mais intimista.
Investimento ou Habitação Própria
Situada em Olho Marinho vila encantadora perto da Vila de Òbidos de Peniche e do Baleal esta moradia é Constituída por 6 suites, todas elas independentes totalmente equipadas e mobiladas com ar condicionado estão viradas para um terraço com uma zona de pátio onde se junta a uma sala de dimensões generosas e cozinhas equipadas para juntar os amigos.
ainda se encontra mais um espaço com 2 quartos e e mais 2 casas de banho completas com mais uma cozinha e sala de estar.em open space para uma area mais intimista.
Contact
House 9 Bedrooms
Bombarral, Bombarral e Vale Covo, Distrito de Leiria
Used · 398m²
buy
1.250.000 €
Quinta histórica com Casa de Habitação; um conjunto de Edificações com três corpos e um grande pátio (antiga Mala-Posta); pombal com poço e depósito de água e outros Anexos. 1.296 m² de área construída . Todo o terreno é urbanizável.
A Casa de Habitação centenária, restaurada nos anos 50 tem vindo a ser mantida e habitada até à actualidade e é composta por: 9 Quartos, 4 WCs, 1 sala de jantar, Cozinha, 1 sala de estar e Escritório.
O Conjunto de Edificações com 3 corpos era a antiga ’Mala-Posta’ da década de 50 do Séc. XIX, utilizado para o transporte de passageiros e mala do correio. Um dos edifícios destinava-se à habitação e o pavilhão com 2 pisos era habitação dos cocheiros no piso superior e as cocheiras no piso térreo. Actualmente servem de arrecadações e garagem.
Toda a propriedade é urbanizável,
Localizada no centro da Vila, próxima de comércio e serviços a Quinta fica a 45 min de Lisboa, a 20 min das praias e a 8 min de Óbidos, servida pela A8
A Casa de Habitação centenária, restaurada nos anos 50 tem vindo a ser mantida e habitada até à actualidade e é composta por: 9 Quartos, 4 WCs, 1 sala de jantar, Cozinha, 1 sala de estar e Escritório.
O Conjunto de Edificações com 3 corpos era a antiga ’Mala-Posta’ da década de 50 do Séc. XIX, utilizado para o transporte de passageiros e mala do correio. Um dos edifícios destinava-se à habitação e o pavilhão com 2 pisos era habitação dos cocheiros no piso superior e as cocheiras no piso térreo. Actualmente servem de arrecadações e garagem.
Toda a propriedade é urbanizável,
Localizada no centro da Vila, próxima de comércio e serviços a Quinta fica a 45 min de Lisboa, a 20 min das praias e a 8 min de Óbidos, servida pela A8
Contact
House 6 Bedrooms
Pedreiras, Porto de Mós, Distrito de Leiria
Used · 817m²
buy
325.000 €
Identificação do imóvel: ZMPT552419
Prédio destinado a habitação, comércio e alojamento num lote de 1800m2 a 10 minutos de Alcobaça, de Porto de Mós e a 25 minutos de Leiria e praias
Área bruta de construção com cerca de 900m2 e parqueamento para cerca de 30 viaturas ligeiras.
Principais características
R/ch
Área privativa com cerca de 300m2 destinada a comercio. Actualmente com equipamento para restauração.
1º Piso
Habitação com 4 quartos, 2 Wc’s, cozinha, sala e marquise
2º Piso
6 quartos e 2 Wc’s para hospedaria
Localização e envolvente
Este imóvel fica localizado numa zona de expansão habitacional e comercial.
Fácil acesso/distribuição automóvel e pedonal.
Proximidade com o IC9 e a A19 que liga à rede de autoestradas nacionais ( A1, A8 e A17 ).
Boa exposição solar.
Na envolvente existe hipermercado, posto de abastecimento, várias indústrias entre outras.
Pontos de interesse turístico:
- a 3 min. da histórica vila de Aljubarrota
- a 10 min. do Mosteiro de Alcobaça
- a 15 min. do Mosteiro da Batalha e do castelo de Porto de Mós
- a 20 min. da praia Nazaré
- a 30 min. de Fátima
Consigo sempre na procura de casa
3 razões para comprar com a Zome:
+ Acompanhamento
Com uma preparação e experiência única no mercado imobiliário, os consultores Zome põem toda a sua dedicação em dar-lhe o melhor acompanhamento, orientando-o com a máxima confiança, na direção certa das suas necessidades e ambições.
Daqui para a frente, vamos criar uma relação próxima e escutar com atenção as suas expectativas, porque a nossa prioridade é a sua felicidade! Porque é importante que sinta que está acompanhado, e que estamos consigo sempre.
+ Simples
Os consultores Zome têm uma formação única no mercado, ancorada na partilha de experiência prática entre profissionais e fortalecida pelo conhecimento de neurociência aplicada que lhes permite simplificar e tornar mais eficaz a sua experiência imobiliária.
Deixe para trás os pesadelos burocráticos porque na Zome encontra o apoio total de uma equipa experiente e multidisciplinar que lhe dá suporte prático em todos os aspetos fundamentais, para que a sua experiência imobiliária supere as expectativas.
+ Feliz
Liberte-se de preocupações e ganhe o tempo de qualidade que necessita para se dedicar ao que lhe faz mais feliz.
Agimos diariamente para trazer mais valor à sua vida com o aconselhamento fiável de que precisa para, juntos, conseguirmos atingir os melhores resultados.
Com a Zome nunca vai estar perdido ou desacompanhado e encontrará algo que não tem preço: a sua máxima tranquilidade!
É assim que se vai sentir ao longo de toda a experiência: Tranquilo, seguro, confortável e... FELIZ!
Notas:
Caso seja um consultor imobiliário , este imóvel está disponível para partilha de negócio . Não hesite em apresentar aos seus clientes compradores e fale connosco para agendar a sua visita.
Para maior facilidade na identificação deste imóvel, por favor, refira o respetivo ID ZMPT ou o respetivo agente que lhe tenha enviado a sugestão.
Prédio destinado a habitação, comércio e alojamento num lote de 1800m2 a 10 minutos de Alcobaça, de Porto de Mós e a 25 minutos de Leiria e praias
Área bruta de construção com cerca de 900m2 e parqueamento para cerca de 30 viaturas ligeiras.
Principais características
R/ch
Área privativa com cerca de 300m2 destinada a comercio. Actualmente com equipamento para restauração.
1º Piso
Habitação com 4 quartos, 2 Wc’s, cozinha, sala e marquise
2º Piso
6 quartos e 2 Wc’s para hospedaria
Localização e envolvente
Este imóvel fica localizado numa zona de expansão habitacional e comercial.
Fácil acesso/distribuição automóvel e pedonal.
Proximidade com o IC9 e a A19 que liga à rede de autoestradas nacionais ( A1, A8 e A17 ).
Boa exposição solar.
Na envolvente existe hipermercado, posto de abastecimento, várias indústrias entre outras.
Pontos de interesse turístico:
- a 3 min. da histórica vila de Aljubarrota
- a 10 min. do Mosteiro de Alcobaça
- a 15 min. do Mosteiro da Batalha e do castelo de Porto de Mós
- a 20 min. da praia Nazaré
- a 30 min. de Fátima
Consigo sempre na procura de casa
3 razões para comprar com a Zome:
+ Acompanhamento
Com uma preparação e experiência única no mercado imobiliário, os consultores Zome põem toda a sua dedicação em dar-lhe o melhor acompanhamento, orientando-o com a máxima confiança, na direção certa das suas necessidades e ambições.
Daqui para a frente, vamos criar uma relação próxima e escutar com atenção as suas expectativas, porque a nossa prioridade é a sua felicidade! Porque é importante que sinta que está acompanhado, e que estamos consigo sempre.
+ Simples
Os consultores Zome têm uma formação única no mercado, ancorada na partilha de experiência prática entre profissionais e fortalecida pelo conhecimento de neurociência aplicada que lhes permite simplificar e tornar mais eficaz a sua experiência imobiliária.
Deixe para trás os pesadelos burocráticos porque na Zome encontra o apoio total de uma equipa experiente e multidisciplinar que lhe dá suporte prático em todos os aspetos fundamentais, para que a sua experiência imobiliária supere as expectativas.
+ Feliz
Liberte-se de preocupações e ganhe o tempo de qualidade que necessita para se dedicar ao que lhe faz mais feliz.
Agimos diariamente para trazer mais valor à sua vida com o aconselhamento fiável de que precisa para, juntos, conseguirmos atingir os melhores resultados.
Com a Zome nunca vai estar perdido ou desacompanhado e encontrará algo que não tem preço: a sua máxima tranquilidade!
É assim que se vai sentir ao longo de toda a experiência: Tranquilo, seguro, confortável e... FELIZ!
Notas:
Caso seja um consultor imobiliário , este imóvel está disponível para partilha de negócio . Não hesite em apresentar aos seus clientes compradores e fale connosco para agendar a sua visita.
Para maior facilidade na identificação deste imóvel, por favor, refira o respetivo ID ZMPT ou o respetivo agente que lhe tenha enviado a sugestão.
Contact
House 6 Bedrooms
Nadadouro, Caldas da Rainha, Distrito de Leiria
Used · 403m²
With Swimming Pool
buy
500.000 €
Moradia Térrea T6 Nadadouro, Caldas da Rainha.
Procura uma moradia Térrea, na zona das Caldas da Rainha?
Inserida num lote de terreno com 1.716m2,
Com Área Bruta de construção de 403m2,
É composta por:
Sala de estar,
Sala de Jantar com Lareira,
Cozinha equipada,
6 Quartos,
4 WC`s,
Piscina,
Churrasqueira,
Varanda com ligação a 4 dos quartos,
Grande Cave para Garagem / Arrumação / Sala de Jogos e Convívio,
Com uma excelente exposição solar.
Situada na tranquila zona do Alto do Nobre,
esta moradia oferece o conforto, a paz e o espaço ideal para a vida em família.
Devido ao número de quartos, é também uma excelente opção para utilização como Alojamento Local.
Apenas a 5 minutos das Caldas da Rainha e saída da A8,
A 2 minutos das praias,
A 45 minutos de Lisboa,
Bons acessos à A8 e à A15,
Marque já a sua visita, enquanto ainda esta disponível.
House T6 Nadadouro, Caldas da Rainha.
Are you looking for a single storey villa in the area of Caldas da Rainha?
Inserted in a plot of land with 1.716m2,
With Gross Building Area of 403m2,
It is composed by:
Living Room,
Dining room with fireplace,
Equipped kitchen,
6 Bedrooms,
4 WC`s,
swimming pool,
Barbecue area,
Balcony with connection to 4 of the bedrooms,
Large Basement for Garage / Storage / Games Room and Living,
With an excellent sun exposure.
Located in the quiet area of the Alto do Nobre,
this villa offers comfort, peace and the ideal space for family life.
Due to the number of rooms, it is also an excellent option for use as Local Accommodation.
Just 5 minutes from Caldas da Rainha and exit of the A8 highway,
2 minutes from the beaches,
45 minutes from Lisbon,
Good access to the A8 and A15,
Schedule your visit now, while it is still available.
Maison 6 Chambres Nadadouro, Caldas da Rainha.
Vous cherchez une villa de plain-pied dans la région de Caldas da Rainha ?
Insérée dans une parcelle de terrain de 1.716m2,
Avec une surface brute de construction de 403m2,
Il est composé de :
Le salon,
Salle à manger avec cheminée,
Cuisine équipée,
6 chambres,
4 WC,
piscine,
Barbecue,
balcon avec connexion à 4 des chambres,
Grand sous-sol pour garage / stockage / salle de jeux et salon,
Avec une excellente exposition solaire.
Situé dans le quartier calme de Alto do Nobre,
cette villa offre le confort, la paix et l’espace idéal pour la vie de famille.
En raison du nombre de chambres, elle constitue également une excellente option pour l’hébergement local.
À seulement 5 minutes de Caldas da Rainha et de la sortie de l’autoroute A8,
2 minutes des plages,
45 minutes de Lisbonne,
Bons accès à l’A8 et à l’A15,
Réservez votre visite maintenant, pendant qu’elle est encore disponible.
Casa 6 habitaciones Nadadouro, Caldas da Rainha.
¿Está buscando un chalet de una sola planta en la zona de Caldas da Rainha?
Insertado en una parcela de terreno con 1.716m2,
Con área bruta de construcción de 403m2,
Se compone de:
Sala de estar,
Comedor con chimenea,
Cocina equipada,
6 habitaciones,
4 WC`s,
piscina,
zona de barbacoa,
balcón con conexión a 4 de los dormitorios,
Gran sótano para garaje / trastero / sala de juegos y sala de estar,
Con una excelente exposición solar.
Situado en la tranquila zona de Alto do Nobre,
esta villa ofrece comodidad, tranquilidad y el espacio ideal para la vida familiar.
Debido al número de dormitorios, también es una excelente opción para su uso como Alojamiento Local.
A sólo 5 minutos de Caldas da Rainha y salida de la autopista A8,
a 2 minutos de las playas,
a 45 minutos de Lisboa,
Buenos accesos a la A8 y A15,
Reserve ya su visita, mientras esté disponible.
Procura uma moradia Térrea, na zona das Caldas da Rainha?
Inserida num lote de terreno com 1.716m2,
Com Área Bruta de construção de 403m2,
É composta por:
Sala de estar,
Sala de Jantar com Lareira,
Cozinha equipada,
6 Quartos,
4 WC`s,
Piscina,
Churrasqueira,
Varanda com ligação a 4 dos quartos,
Grande Cave para Garagem / Arrumação / Sala de Jogos e Convívio,
Com uma excelente exposição solar.
Situada na tranquila zona do Alto do Nobre,
esta moradia oferece o conforto, a paz e o espaço ideal para a vida em família.
Devido ao número de quartos, é também uma excelente opção para utilização como Alojamento Local.
Apenas a 5 minutos das Caldas da Rainha e saída da A8,
A 2 minutos das praias,
A 45 minutos de Lisboa,
Bons acessos à A8 e à A15,
Marque já a sua visita, enquanto ainda esta disponível.
House T6 Nadadouro, Caldas da Rainha.
Are you looking for a single storey villa in the area of Caldas da Rainha?
Inserted in a plot of land with 1.716m2,
With Gross Building Area of 403m2,
It is composed by:
Living Room,
Dining room with fireplace,
Equipped kitchen,
6 Bedrooms,
4 WC`s,
swimming pool,
Barbecue area,
Balcony with connection to 4 of the bedrooms,
Large Basement for Garage / Storage / Games Room and Living,
With an excellent sun exposure.
Located in the quiet area of the Alto do Nobre,
this villa offers comfort, peace and the ideal space for family life.
Due to the number of rooms, it is also an excellent option for use as Local Accommodation.
Just 5 minutes from Caldas da Rainha and exit of the A8 highway,
2 minutes from the beaches,
45 minutes from Lisbon,
Good access to the A8 and A15,
Schedule your visit now, while it is still available.
Maison 6 Chambres Nadadouro, Caldas da Rainha.
Vous cherchez une villa de plain-pied dans la région de Caldas da Rainha ?
Insérée dans une parcelle de terrain de 1.716m2,
Avec une surface brute de construction de 403m2,
Il est composé de :
Le salon,
Salle à manger avec cheminée,
Cuisine équipée,
6 chambres,
4 WC,
piscine,
Barbecue,
balcon avec connexion à 4 des chambres,
Grand sous-sol pour garage / stockage / salle de jeux et salon,
Avec une excellente exposition solaire.
Situé dans le quartier calme de Alto do Nobre,
cette villa offre le confort, la paix et l’espace idéal pour la vie de famille.
En raison du nombre de chambres, elle constitue également une excellente option pour l’hébergement local.
À seulement 5 minutes de Caldas da Rainha et de la sortie de l’autoroute A8,
2 minutes des plages,
45 minutes de Lisbonne,
Bons accès à l’A8 et à l’A15,
Réservez votre visite maintenant, pendant qu’elle est encore disponible.
Casa 6 habitaciones Nadadouro, Caldas da Rainha.
¿Está buscando un chalet de una sola planta en la zona de Caldas da Rainha?
Insertado en una parcela de terreno con 1.716m2,
Con área bruta de construcción de 403m2,
Se compone de:
Sala de estar,
Comedor con chimenea,
Cocina equipada,
6 habitaciones,
4 WC`s,
piscina,
zona de barbacoa,
balcón con conexión a 4 de los dormitorios,
Gran sótano para garaje / trastero / sala de juegos y sala de estar,
Con una excelente exposición solar.
Situado en la tranquila zona de Alto do Nobre,
esta villa ofrece comodidad, tranquilidad y el espacio ideal para la vida familiar.
Debido al número de dormitorios, también es una excelente opción para su uso como Alojamiento Local.
A sólo 5 minutos de Caldas da Rainha y salida de la autopista A8,
a 2 minutos de las playas,
a 45 minutos de Lisboa,
Buenos accesos a la A8 y A15,
Reserve ya su visita, mientras esté disponible.
Contact
See more Houses in Distrito de Leiria
Bedrooms
Zones
Can’t find the property you’re looking for?
