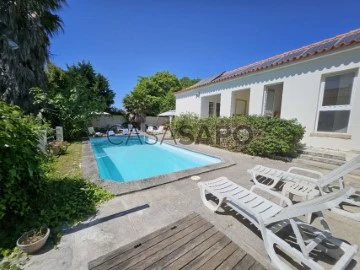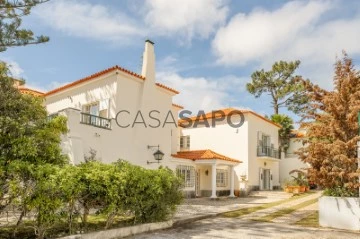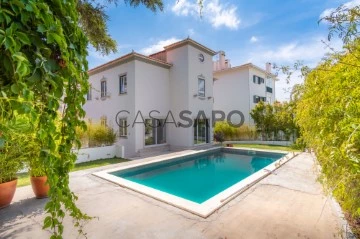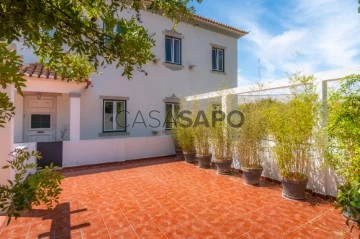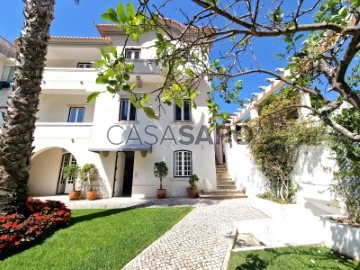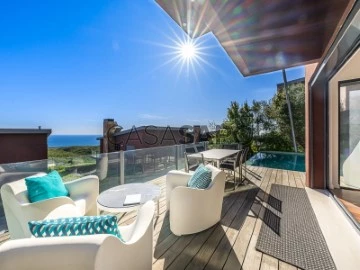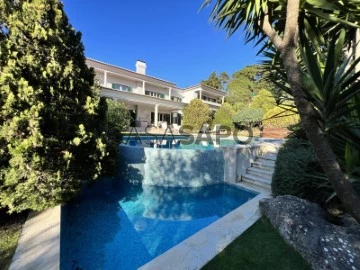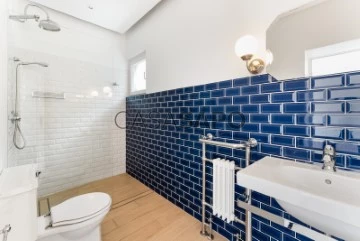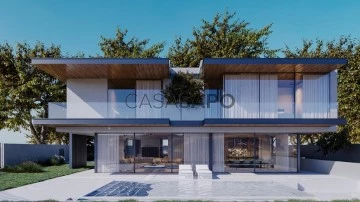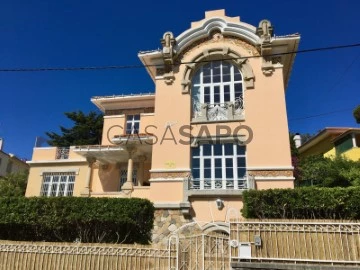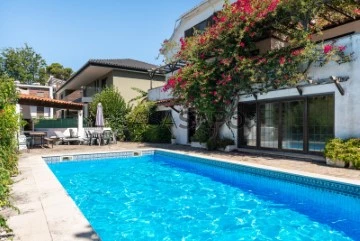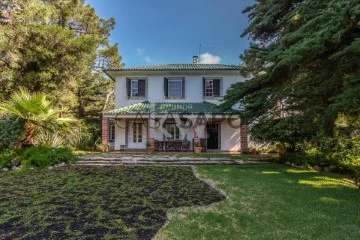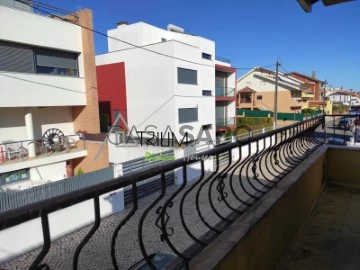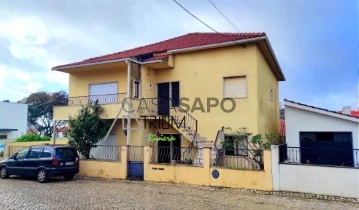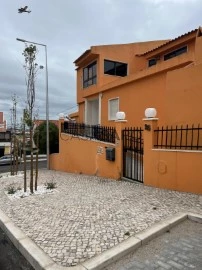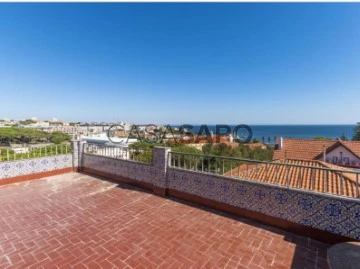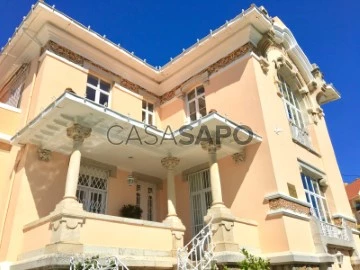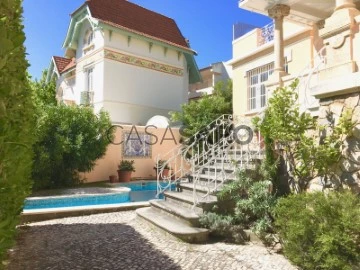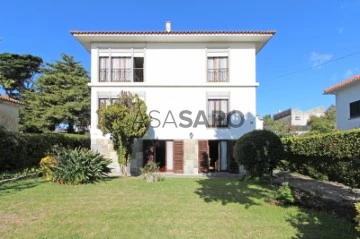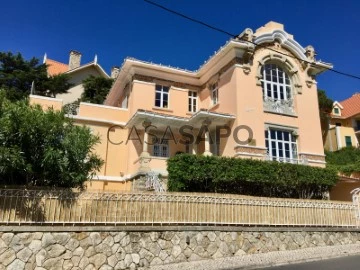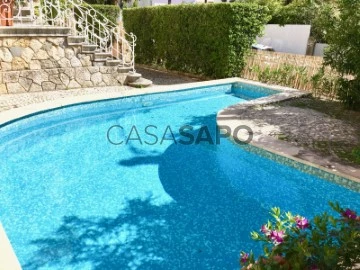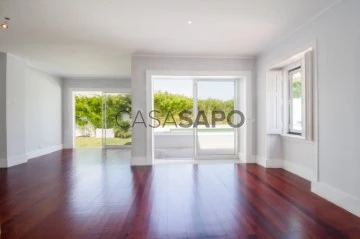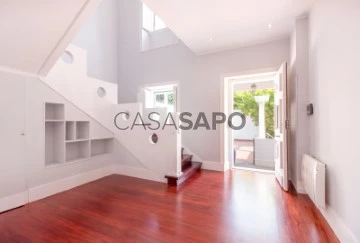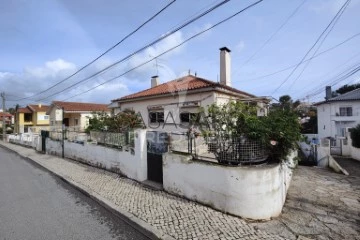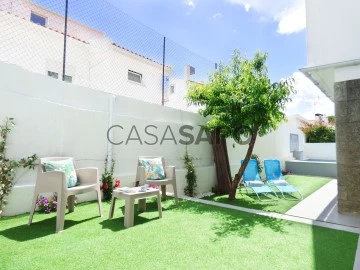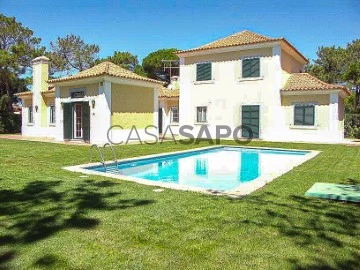Houses
6+
Price
More filters
176 Houses 6 or more Bedrooms Used, in Cascais, Page 2
Order by
Relevance
House 9 Bedrooms
Cascais, Cascais e Estoril, Distrito de Lisboa
Used · 639m²
With Garage
buy
3.980.000 €
9-bedroom villa with a gross construction area of 834 sqm, featuring a garden, swimming pool, and garage, situated on a 1711 sqm plot in a highly central area of Estoril, Cascais. The entrance floor comprises a living room with three distinct areas, including a winter garden and a fireplace, with access to the pool and a covered terrace with a barbecue. It also includes an office, a guest bathroom, a fully fitted kitchen with a dining area, a pantry, a laundry room, a suite in the service area, and two suites with walk-in closets. On the first floor, there is a suite with a closet and a master suite with a walk-in closet and access to the terrace. The basement, with natural light, includes a games room, a TV room with a fireplace, storage areas, and a suite. The house is equipped with air conditioning throughout, underfloor heating in all bathrooms, remote-controlled electric shutters, and solar panels for hot water. The garage has a charging point for electric cars, and there is additional outdoor parking. The pool has pre-installation for water heating.
Located in a very peaceful area, just a 15-minute walk from Praia da Poça and the promenade. It is a 2-minute drive from the German School of Estoril, 5 minutes from Salesianos do Estoril, and 15 minutes from St. Julian’s and King’s College international schools, TASIS Portugal International School, and the Carlucci American International School of Lisbon. It is 10 minutes from the village of Cascais and a 30-minute drive from the center of Lisbon and Humberto Delgado Airport.
Located in a very peaceful area, just a 15-minute walk from Praia da Poça and the promenade. It is a 2-minute drive from the German School of Estoril, 5 minutes from Salesianos do Estoril, and 15 minutes from St. Julian’s and King’s College international schools, TASIS Portugal International School, and the Carlucci American International School of Lisbon. It is 10 minutes from the village of Cascais and a 30-minute drive from the center of Lisbon and Humberto Delgado Airport.
Contact
House 6 Bedrooms +2
Cascais e Estoril, Distrito de Lisboa
Used · 418m²
With Garage
buy
3.250.000 €
Charming 6+2 bedroom villa with garden and pool, located in Estoril. This villa benefits from an exceptional location, just a 5-minute walk from the beach, international schools and a variety of commerce and services, such as restaurants, cafés, stores and markets.
Completely restored and renovated in 2016, this magnificent property has 717 sqm of gross construction area and 480 sqm of gross private area, set in a plot of 951 sqm with a garden, swimming pool and a garage for 8 cars.
The house is distributed over three floors, as follows:
Floor 1
- Living room overlooking the garden and pool;
- Dining room;
- Kitchen with laundry and pantry;
- Office/bedroom;
- Full bathroom.
2nd floor
- Master suite and 3 bedrooms;
- Bathroom to support the bedrooms.
3rd floor
- Attic with large lounge and bathroom.
Floor 0 (independent 2-bedroom apartment, with the possibility of connecting to the main floors):
- Living room;
- Kitchen;
- 2 bedrooms with windows;
- Bathroom;
- Terrace.
The property is equipped with air conditioning, double glazing, central heating, alarm and video intercom.
There is also a garage for 8 cars, a wine cellar, a garden, a private pool and a large terrace.
Completely restored and renovated in 2016, this magnificent property has 717 sqm of gross construction area and 480 sqm of gross private area, set in a plot of 951 sqm with a garden, swimming pool and a garage for 8 cars.
The house is distributed over three floors, as follows:
Floor 1
- Living room overlooking the garden and pool;
- Dining room;
- Kitchen with laundry and pantry;
- Office/bedroom;
- Full bathroom.
2nd floor
- Master suite and 3 bedrooms;
- Bathroom to support the bedrooms.
3rd floor
- Attic with large lounge and bathroom.
Floor 0 (independent 2-bedroom apartment, with the possibility of connecting to the main floors):
- Living room;
- Kitchen;
- 2 bedrooms with windows;
- Bathroom;
- Terrace.
The property is equipped with air conditioning, double glazing, central heating, alarm and video intercom.
There is also a garage for 8 cars, a wine cellar, a garden, a private pool and a large terrace.
Contact
House 6 Bedrooms +2
Quinta da Marinha (Cascais), Cascais e Estoril, Distrito de Lisboa
Used · 501m²
With Garage
buy
7.200.000 €
6+2 bedroom villa with 501 sqm of gross construction area, garden, pool, and garage, offering total privacy, set on a 1,625 sqm plot in Quinta da Marinha Sul, Cascais.
The villa, with a modern and comfortable interior, features abundant light, interior patios, terraces, and large windows, all overlooking the garden. It is distributed as follows: on the entrance floor, a spacious hall, living room and dining room opening onto the garden and pool. Open-plan kitchen with island, fully equipped with top-of-the-range appliances, laundry area, pantry, a bedroom in the service area, and a guest bathroom. Also on this floor, we have the private area with four bedrooms, two of which are en-suite, the master suite with a large walk-in closet and access to a terrace with sea views on the horizon, and a bathroom serving the other two bedrooms. On the first floor, an office and a room with a terrace offering sea views on the horizon. Lower floor with two en-suite bedrooms opening onto an interior patio, a multipurpose room, and a storage room with direct access to the garage with space for two/three cars.
Outside, there’s a pool and an annex with a covered terrace, changing room, and outdoor kitchen.
The villa is equipped with underfloor heating, a large heat pump, alarm and video surveillance system, anti-intrusion glass, and electric shutters.
Quinta da Marinha is known for being a quiet area, just minutes from the town center, close to Casa da Guia. Its privileged location allows access to beaches, restaurants, European-renowned golf courses, five-star hotels, equestrian center, gyms, and tennis and padel school.
10 minutes from Escola Salesiana do Estoril, German School (Deutsche Schule Lissabon), and SAIS (Santo António International School). 5 minutes from Colégio Amor de Deus and 15 minutes from International Schools TASIS (the American School in Portugal) and CAISL (Carlucci American International School of Lisbon), both in Beloura. Just 10 minutes from the Golf club, CTE (Estoril Tennis Club), Cascais Marina, CUF Cascais, and Cascais Hospital. 10 minutes from main shopping centers, CascaiShopping and Supercor in Quinta da Beloura. 5 minutes’ driving distance from access to A5 highway and Marginal Avenue, 15 minutes from Sintra center, and 30 minutes from Lisbon and Humberto Delgado Airport.
The villa, with a modern and comfortable interior, features abundant light, interior patios, terraces, and large windows, all overlooking the garden. It is distributed as follows: on the entrance floor, a spacious hall, living room and dining room opening onto the garden and pool. Open-plan kitchen with island, fully equipped with top-of-the-range appliances, laundry area, pantry, a bedroom in the service area, and a guest bathroom. Also on this floor, we have the private area with four bedrooms, two of which are en-suite, the master suite with a large walk-in closet and access to a terrace with sea views on the horizon, and a bathroom serving the other two bedrooms. On the first floor, an office and a room with a terrace offering sea views on the horizon. Lower floor with two en-suite bedrooms opening onto an interior patio, a multipurpose room, and a storage room with direct access to the garage with space for two/three cars.
Outside, there’s a pool and an annex with a covered terrace, changing room, and outdoor kitchen.
The villa is equipped with underfloor heating, a large heat pump, alarm and video surveillance system, anti-intrusion glass, and electric shutters.
Quinta da Marinha is known for being a quiet area, just minutes from the town center, close to Casa da Guia. Its privileged location allows access to beaches, restaurants, European-renowned golf courses, five-star hotels, equestrian center, gyms, and tennis and padel school.
10 minutes from Escola Salesiana do Estoril, German School (Deutsche Schule Lissabon), and SAIS (Santo António International School). 5 minutes from Colégio Amor de Deus and 15 minutes from International Schools TASIS (the American School in Portugal) and CAISL (Carlucci American International School of Lisbon), both in Beloura. Just 10 minutes from the Golf club, CTE (Estoril Tennis Club), Cascais Marina, CUF Cascais, and Cascais Hospital. 10 minutes from main shopping centers, CascaiShopping and Supercor in Quinta da Beloura. 5 minutes’ driving distance from access to A5 highway and Marginal Avenue, 15 minutes from Sintra center, and 30 minutes from Lisbon and Humberto Delgado Airport.
Contact
House 6 Bedrooms
Cascais e Estoril, Distrito de Lisboa
Used · 408m²
With Garage
buy
3.250.000 €
Renovated old classic villa consisting of the main villa and an apartment on the ground floor that is distributed as follows:
On the first floor we find a large entrance hall and distribution with access to the upper floor, connection to the kitchen and laundry, dining room and living room with two environments and access to the outdoor space composed of garden areas and swimming pool.
On the upper floor we find a room used as an office, two bedrooms supported by a bathroom, a suite and the master suite with large closet.
On the ground floor we find a completely independent Guest House consisting of a large living room with two environments, two bedrooms, a kitchen and a toilet.
On the top floor there is an attic in open space and a bathroom.
The villa has a large garage for at least 6 cars with direct access to the interior of the property.
The pleasant garden consists of several areas on several levels with access to an excellent terrace / solarium where a pleasant pergola can be installed.
This property may be subject to expansion subject to confirmation by the services of the City Council.
Estoril, known as the ’Costa do Sol’ and also as the ’Portuguese Riviera’, is a parish belonging to the Municipality of Cascais, very close to Lisbon, the capital of Portugal, and one of the most beautiful places and visited for its excellent location next to beautiful beaches, Poça, Azarujinha and Tamariz among others, where you can enjoy unique landscapes throughout the year and also for the wonderful climate that has, especially in the spring and summer months. In Estoril is also the largest casino in Europe, the famous Casino Estoril, surrounded by its beautiful garden, the internationally known Estoril Autodrome, Estoril Tennis, where the Estoril Open is held, Estoril Golf and also excellent hotels, which by their privileged location receive tourists from all over the world throughout the year, being one of the most prestigious places to live.
Mercator Group is a company of Swedish origin founded in 1968 and whose activity has been the promotion and mediation of real estate since 1973 in Portugal. In the real estate brokerage market it has always focused on the medium high and luxury segments, being one of the oldest reference brands in the real estate brokerage market - AMI 203.
Over the several years of working with the Scandinavian market, we have developed the ability to build a close relationship between the Scandinavian investor client and the Portuguese market, meeting an increasingly informed and demanding demand.
The Mercator Group represents about 40% of the Scandinavian investors who have acquired in Portugal in the last decade, having, in some places, about 80% of market share, such as the municipality of Cascais.
We have as clients and partners the best offer in the real estate market Portuguese, privileging the quality and the perspective of future investment.
The dynamic between the Mercator group and the Scandinavian community is very positive having been our general director, Engº. Peter Billton, also president of the Portuguese-Swedish Chamber of Commerce for several years and still today belongs to its board of directors.
All the information presented is not binding, not dispensing with the confirmation by consulting the documentation of the property.
On the first floor we find a large entrance hall and distribution with access to the upper floor, connection to the kitchen and laundry, dining room and living room with two environments and access to the outdoor space composed of garden areas and swimming pool.
On the upper floor we find a room used as an office, two bedrooms supported by a bathroom, a suite and the master suite with large closet.
On the ground floor we find a completely independent Guest House consisting of a large living room with two environments, two bedrooms, a kitchen and a toilet.
On the top floor there is an attic in open space and a bathroom.
The villa has a large garage for at least 6 cars with direct access to the interior of the property.
The pleasant garden consists of several areas on several levels with access to an excellent terrace / solarium where a pleasant pergola can be installed.
This property may be subject to expansion subject to confirmation by the services of the City Council.
Estoril, known as the ’Costa do Sol’ and also as the ’Portuguese Riviera’, is a parish belonging to the Municipality of Cascais, very close to Lisbon, the capital of Portugal, and one of the most beautiful places and visited for its excellent location next to beautiful beaches, Poça, Azarujinha and Tamariz among others, where you can enjoy unique landscapes throughout the year and also for the wonderful climate that has, especially in the spring and summer months. In Estoril is also the largest casino in Europe, the famous Casino Estoril, surrounded by its beautiful garden, the internationally known Estoril Autodrome, Estoril Tennis, where the Estoril Open is held, Estoril Golf and also excellent hotels, which by their privileged location receive tourists from all over the world throughout the year, being one of the most prestigious places to live.
Mercator Group is a company of Swedish origin founded in 1968 and whose activity has been the promotion and mediation of real estate since 1973 in Portugal. In the real estate brokerage market it has always focused on the medium high and luxury segments, being one of the oldest reference brands in the real estate brokerage market - AMI 203.
Over the several years of working with the Scandinavian market, we have developed the ability to build a close relationship between the Scandinavian investor client and the Portuguese market, meeting an increasingly informed and demanding demand.
The Mercator Group represents about 40% of the Scandinavian investors who have acquired in Portugal in the last decade, having, in some places, about 80% of market share, such as the municipality of Cascais.
We have as clients and partners the best offer in the real estate market Portuguese, privileging the quality and the perspective of future investment.
The dynamic between the Mercator group and the Scandinavian community is very positive having been our general director, Engº. Peter Billton, also president of the Portuguese-Swedish Chamber of Commerce for several years and still today belongs to its board of directors.
All the information presented is not binding, not dispensing with the confirmation by consulting the documentation of the property.
Contact
House 6 Bedrooms +2
Alcabideche, Cascais, Distrito de Lisboa
Used · 248m²
With Garage
rent
9.000 €
In the hills of Malveira da Serra we find this amazing, modern villa, inserted in a private condominium of a total of 6 villas. The property has a private garden within the gated area, with olive trees and plenty of privacy.
The villa features an entrance overlooking the amazing living room with direct access to the veranda with a stunning view over the iconic Guincho beach and the green surroundings. The private infinity pool area is connected with the veranda and has sun all day due to its excellent orientation of south / west. The living room has plenty of natural light coming in through the enormous windows, and then we have the very modern and bright kitchen in an open plan solution right next to it. The kitchen is only equipped with top quality appliances and its layout of total perfection with an island in the middle, offers plenty of working space.
On this floor we also have a room overlooking the living room and its amazing view, ideal as an office area. This room is in a direct connection with the 325 sqm private garden. In this room we find a huge built-in high-quality desk and drawers for an ample 2-person office, offering a great view of the sea and lots of space.
On the upper floor there are 4 excellent bedrooms, out of one en suite, where we also find 2 bathrooms. The almost 25 sqm spacious master bedroom has a unique and breathtaking panoramic view of the ocean and the Sintra mountain. The 10 sqm large bathroom in this suite has a window and is perfectly planned with both a bathtub that is a jacuzzi, and a shower. All rooms have plenty of cupboards and large windows allowing natural light in. In the second biggest bedroom on this floor, we have a veranda with the same view as from the master bedroom.
On the lower floor we find an additional living room, perfect as a cinema room, and one more suite. One floor down we have the fully integrated laundry room with built-in furniture with good storage space and a washer & dryer machine included, and the 66 sqm garage with space for 3 cars. This villa also has one more extra room on this floor, with large windows overlooking the ocean, with a direct access to the private garden, perfect as a gym or a guest room. There is space to install a kitchen here as well.
All bathrooms throughout the property are with suspended built-in furniture, Italian-style showers, high quality appliances, suspended toilets, hidden plumbing, with modern wide 90x90 tiles, and underfloor heating in all the 1st floor bathrooms. The whole property includes air conditioning & reversible heat maintained and fully operational, and a brand new lower-consumption electric water boiler has just been installed. There are 1,500 W of solar panels (WiFi enabled) installed, not only to heat water, but to produce electricity for the property, thereby reducing the electricity bills.
There is a full enterprise-grade (Ubiquiti) IP-based, remotely manageable, video-surveillance system with 5 outdoor cameras and 4 indoor cameras, and a fully operational alarm system, with GSM-module and remote surveillance by external company.
All interior and exterior spotlights are LED.
There is a very advanced sound system installed composed by: 2 high-quality B&W speakers in the kitchen ceiling and 2 high-quality B&W speakers in the master bedroom and bathroom, powered by internet-controllable SONOS amplifiers, located in the IT cabinet.
IT cabinet. All Ethernet cables throughout the property fully operational.
Enterprise-grade (Ubiquiti) Wi-Fi system with access points integrated in the ceiling on every floor, and an internet-base control interface.
Fully operational central vacuum cleaning system throughout the whole property.
The enormous garage is also a big plus, as well as the garden with total privacy with a stunning view.
This is an alternative for someone who is looking for that perfect combination of good construction, perfect layout with generous social area, privacy and amazing views. The fact that it’s also within a gated community turns this option into a lock up and go alternative. A unique opportunity.
Licence of Use Nº 134 of 18/03/2009 issued by Csacais City Hall
The charming Cascais has a pleasant climate with over 300 sunny days per year, mild winters and fantastic summers. There are both international restaurants and local outdoor restaurants where you can enjoy a delicious wine and grilled freshly caught pike. Fresh vegetables and seafood are bought at the local market. Here there is a marina, museums, golf courses and wonderful beaches with great opportunities for surfing and other water sports.
Cascais has a rich cultural offering, music festivals, parades and exciting sporting events. There is a wide range of shops and services for anyone who wants to live or spend their holidays in this beautiful but also historically interesting place.
Mercator Group has Swedish origins and is one of the oldest licensed (AMI 203) brokerage firms in Portugal. The company has marketed and brokered properties for over 50 years. Mercator focuses on the middle and luxury segments and works across the country with an extra strong presence in the Cascais area and in the Algarve.
Mercator has one of the market’s best selection of homes. We represent approximately 40 percent of the Scandinavian investors who acquired a home in Portugal during the last decade. In some places such as Cascais, we have a market share of around 80 percent.
The advertising information presented is not binding and needs to be confirmed in case of interest.
The villa features an entrance overlooking the amazing living room with direct access to the veranda with a stunning view over the iconic Guincho beach and the green surroundings. The private infinity pool area is connected with the veranda and has sun all day due to its excellent orientation of south / west. The living room has plenty of natural light coming in through the enormous windows, and then we have the very modern and bright kitchen in an open plan solution right next to it. The kitchen is only equipped with top quality appliances and its layout of total perfection with an island in the middle, offers plenty of working space.
On this floor we also have a room overlooking the living room and its amazing view, ideal as an office area. This room is in a direct connection with the 325 sqm private garden. In this room we find a huge built-in high-quality desk and drawers for an ample 2-person office, offering a great view of the sea and lots of space.
On the upper floor there are 4 excellent bedrooms, out of one en suite, where we also find 2 bathrooms. The almost 25 sqm spacious master bedroom has a unique and breathtaking panoramic view of the ocean and the Sintra mountain. The 10 sqm large bathroom in this suite has a window and is perfectly planned with both a bathtub that is a jacuzzi, and a shower. All rooms have plenty of cupboards and large windows allowing natural light in. In the second biggest bedroom on this floor, we have a veranda with the same view as from the master bedroom.
On the lower floor we find an additional living room, perfect as a cinema room, and one more suite. One floor down we have the fully integrated laundry room with built-in furniture with good storage space and a washer & dryer machine included, and the 66 sqm garage with space for 3 cars. This villa also has one more extra room on this floor, with large windows overlooking the ocean, with a direct access to the private garden, perfect as a gym or a guest room. There is space to install a kitchen here as well.
All bathrooms throughout the property are with suspended built-in furniture, Italian-style showers, high quality appliances, suspended toilets, hidden plumbing, with modern wide 90x90 tiles, and underfloor heating in all the 1st floor bathrooms. The whole property includes air conditioning & reversible heat maintained and fully operational, and a brand new lower-consumption electric water boiler has just been installed. There are 1,500 W of solar panels (WiFi enabled) installed, not only to heat water, but to produce electricity for the property, thereby reducing the electricity bills.
There is a full enterprise-grade (Ubiquiti) IP-based, remotely manageable, video-surveillance system with 5 outdoor cameras and 4 indoor cameras, and a fully operational alarm system, with GSM-module and remote surveillance by external company.
All interior and exterior spotlights are LED.
There is a very advanced sound system installed composed by: 2 high-quality B&W speakers in the kitchen ceiling and 2 high-quality B&W speakers in the master bedroom and bathroom, powered by internet-controllable SONOS amplifiers, located in the IT cabinet.
IT cabinet. All Ethernet cables throughout the property fully operational.
Enterprise-grade (Ubiquiti) Wi-Fi system with access points integrated in the ceiling on every floor, and an internet-base control interface.
Fully operational central vacuum cleaning system throughout the whole property.
The enormous garage is also a big plus, as well as the garden with total privacy with a stunning view.
This is an alternative for someone who is looking for that perfect combination of good construction, perfect layout with generous social area, privacy and amazing views. The fact that it’s also within a gated community turns this option into a lock up and go alternative. A unique opportunity.
Licence of Use Nº 134 of 18/03/2009 issued by Csacais City Hall
The charming Cascais has a pleasant climate with over 300 sunny days per year, mild winters and fantastic summers. There are both international restaurants and local outdoor restaurants where you can enjoy a delicious wine and grilled freshly caught pike. Fresh vegetables and seafood are bought at the local market. Here there is a marina, museums, golf courses and wonderful beaches with great opportunities for surfing and other water sports.
Cascais has a rich cultural offering, music festivals, parades and exciting sporting events. There is a wide range of shops and services for anyone who wants to live or spend their holidays in this beautiful but also historically interesting place.
Mercator Group has Swedish origins and is one of the oldest licensed (AMI 203) brokerage firms in Portugal. The company has marketed and brokered properties for over 50 years. Mercator focuses on the middle and luxury segments and works across the country with an extra strong presence in the Cascais area and in the Algarve.
Mercator has one of the market’s best selection of homes. We represent approximately 40 percent of the Scandinavian investors who acquired a home in Portugal during the last decade. In some places such as Cascais, we have a market share of around 80 percent.
The advertising information presented is not binding and needs to be confirmed in case of interest.
Contact
House 6 Bedrooms
Quinta Patino, Alcabideche, Cascais, Distrito de Lisboa
Used · 779m²
With Garage
buy
6.950.000 €
Luxurious 6 bedroom villa with lawn garden, lounge area and pool inserted in plot of land with 2.245m2, located in Quinta Patiño, one of the most exclusive and prestigious condominiums in Portugal, with 24/7 security and golf courses.
This luxury villa is located in a prime area of Estoril, known for its cozy, safe environment.
The Villa is near to the international schools (TASIS and Carlucci), banks, pharmacy, gym, shopping and leisure areas. Located just 8 minutes from the Estoril Cassino and the best beaches of Cascais, 12 minutes from the Cascais Marina,15 minutes from the centre of Sintra and 30 minutes from Lisbon Airport.
Main Areas:
Floor 0
. Entrance hall 36m2 with double height ceiling
. Living and dining room 90m2 with fireplace with wood burning stove, view to the garden and pool
. Covered lounge area 92m2 with fireplace
. Kitchen 26m2 with pantry
. Laundry Room 5m2
. Bathroom 3m2
. Storage area 5m2
. Office 15m2 with direct access to the lounge area and garden view
. Bedroom 15m2 with built-in wardrobe with access to the lounge area
. Wc 7m2
Floor 1
. Mezzanine 11m2
. Living room 20m2
. Master Suite 48m2 with three walk-in closets and complete bathroom with balcony
. Suite 37m2 with walk-in closet, bathroom, 6m2 balcony and 18m2 terrace
Floor -1
. Hall 38m2
. Suite 15m2 with built-in wardrobe and bathroom
. Wc 7m2
. Office 31m2 with climatized wine cellar 5m2
. Storage area 5m2
. Engine room 26m2
Garage 155m2 with parking space for 5 cars.
Covered outdoor parking space for 1 car.
Villa equipped with central heating, air conditioning, bathrooms covered in natural stone, alarm system/CCTV, swimming pool, toilets signed by Starck from Duravit and electric car charger.
INSIDE LIVING operates in the luxury housing and real estate investment market. Our team offers a diverse range of excellent services to our clients, such as investor support services, ensuring full accompaniment in the selection, purchase, sale or rental of properties, architectural design, interior design, banking and concierge services throughout the process.
This luxury villa is located in a prime area of Estoril, known for its cozy, safe environment.
The Villa is near to the international schools (TASIS and Carlucci), banks, pharmacy, gym, shopping and leisure areas. Located just 8 minutes from the Estoril Cassino and the best beaches of Cascais, 12 minutes from the Cascais Marina,15 minutes from the centre of Sintra and 30 minutes from Lisbon Airport.
Main Areas:
Floor 0
. Entrance hall 36m2 with double height ceiling
. Living and dining room 90m2 with fireplace with wood burning stove, view to the garden and pool
. Covered lounge area 92m2 with fireplace
. Kitchen 26m2 with pantry
. Laundry Room 5m2
. Bathroom 3m2
. Storage area 5m2
. Office 15m2 with direct access to the lounge area and garden view
. Bedroom 15m2 with built-in wardrobe with access to the lounge area
. Wc 7m2
Floor 1
. Mezzanine 11m2
. Living room 20m2
. Master Suite 48m2 with three walk-in closets and complete bathroom with balcony
. Suite 37m2 with walk-in closet, bathroom, 6m2 balcony and 18m2 terrace
Floor -1
. Hall 38m2
. Suite 15m2 with built-in wardrobe and bathroom
. Wc 7m2
. Office 31m2 with climatized wine cellar 5m2
. Storage area 5m2
. Engine room 26m2
Garage 155m2 with parking space for 5 cars.
Covered outdoor parking space for 1 car.
Villa equipped with central heating, air conditioning, bathrooms covered in natural stone, alarm system/CCTV, swimming pool, toilets signed by Starck from Duravit and electric car charger.
INSIDE LIVING operates in the luxury housing and real estate investment market. Our team offers a diverse range of excellent services to our clients, such as investor support services, ensuring full accompaniment in the selection, purchase, sale or rental of properties, architectural design, interior design, banking and concierge services throughout the process.
Contact
Detached House 6 Bedrooms
Cascais e Estoril, Distrito de Lisboa
Used · 438m²
View Sea
buy
3.990.000 €
Charming villa from the beginning of the century, totally renewed, with original façade and high ceiling, characteristic of that period, provides an amazing inside luminosity and large rooms. With an excellent final outfitting that intends to address the present time comfort requirements. It is located in the heart of Estoril, with sea view and Estoril view, garden and swimming pool. This villa, with a 546 sqm lot and a 396 sqm building area, is distributed in 3 floors and composed by: central floor, 8+22 sqm hallway, an ample 43 sqm living room, access to a charming bow window 11 sqm winter room and balcony, 43 sqm dining room, a large 21 sqm kitchen, totally fitted, with dining area, pantry and social bathroom. On the first floor there is a large 12 sqm hallway, two 18 and 23 sqm suites, a 27 sqm master suite with a dazzling closet and a 15 sqm room/office. On the ground floor, a 28 sqm living room, with access to a 33 sqm terrace, garden and swimming pool, a 27 sqm cinema and games room, with access to a 6 sqm balcony, social bathroom of the outdoor area, laundry room and a 15 sqm suite with bathroom and laundry room. The perfect place for who wants to live in the heart of Estoril, with the possibility of walking to all sort of services, bars, restaurants, cultural offerings and beach. Despite being located in a central area, quietness is ensured in this residential area with quick and easy access to golf and tennis courts and to the A5, and it is just 30 minutes away from the Lisbon airport.
Contact
House 6 Bedrooms
Birre, Cascais e Estoril, Distrito de Lisboa
Used · 659m²
With Garage
buy
5.100.000 €
Exclusive 6 bedroom villa, of contemporary architecture under construction, with garden and infinity pool, located in a quiet area of Birre. Inserted in a plot of 1100 sqm and with a gross construction area of 1116 sqm spread over 3 floors, this property has the following distribution: Floor 0 - Entrance hall, living room, dining room and kitchen in open space, toilet and a suite; Floor 1 - Hall, living room, 1 master suite with large terrace, 3 suites with terraces; Floor -1 - Cinema room, service suite, sauna, technical area, garage for 3 cars and a laundry. Very good finishes, air conditioning, underfloor heating, panoramic lift, swimming pool with automatic and heated cover, solar panels for hot water, home automation and monitored blinds. Deadline for completion of the work, end of 2024.
Contact
House 7 Bedrooms
Monte Estoril, Cascais e Estoril, Distrito de Lisboa
Used · 400m²
With Garage
rent
8.500 €
Monte Estoril, Palacete - Monte Estoril, Villa V7, 550 m2 approx, next to the Jardim dos Passarinhos, 2 minutes walk... of the beach, train and the center of cascais
palatial villa, with garden, and small pool and large terrace on the 1st Floor with sea view. , Large windows and lots of natural light,
Ground floor with hall, lounge, living and dining room, kitchen with pantry and 1 bedroom en suite;
1st floor has a hall, 3 bedrooms, 2 bathrooms and a terrace of 50m², overlooking the garden of the birds,
floor -1 at the level ofar/C:hall, lounge, 3 bedrooms and 1 bathroom.
Exterior. Parking with shed for 2 cars. Swimming pool, laundry.
It can be rented with or without furniture.
For more information and visit contact:
New Loft, Premium Real Estate - Zaida Goncalves
palatial villa, with garden, and small pool and large terrace on the 1st Floor with sea view. , Large windows and lots of natural light,
Ground floor with hall, lounge, living and dining room, kitchen with pantry and 1 bedroom en suite;
1st floor has a hall, 3 bedrooms, 2 bathrooms and a terrace of 50m², overlooking the garden of the birds,
floor -1 at the level ofar/C:hall, lounge, 3 bedrooms and 1 bathroom.
Exterior. Parking with shed for 2 cars. Swimming pool, laundry.
It can be rented with or without furniture.
For more information and visit contact:
New Loft, Premium Real Estate - Zaida Goncalves
Contact
Detached House 6 Bedrooms
Cascais e Estoril, Distrito de Lisboa
Used · 340m²
buy
3.800.000 €
Fantastic 6 bedroom villa in the centre of Cascais
Investment opportunity in the heart of Cascais, just a 2-minute walk from the train station, stunning beaches and the charming historic centre of Cascais.
This property stands out for its large plot of 1495m², offering vast potential for transformation and valorisation.
The house has a constructed area of approximately 340m² and is in need of total refurbishment, ideal for those looking to create a unique and personalised space. With excellent sun exposure, the villa has plenty of light and privacy.
The 6-bedroom villa offers comfort and privacy for the whole family.
Its two living rooms offer generous spaces, perfect for receiving guests or relaxing with the family.
Cosy garden with swimming pool and barbecue area, perfect for cooling off during the summer months and for moments of leisure with friends and family.
This villa is ideal for those looking to make a life on foot, with easy access to all the amenities Cascais has to offer, including shops, restaurants, schools and cultural activities.
With its unrivalled potential and privileged location, this house is an unmissable opportunity for those looking to invest in Cascais and create an exclusive dream home.
Cascais is a Portuguese town known for its bay of beaches, commerce and cosmopolitanism. Considered the most sophisticated destination in the Lisbon region, the palaces and refined elegance of all the buildings reign supreme. With the sea at its feet, Cascais can boast 7 golf courses, a casino, a marina and countless leisure facilities. 30 minutes from Lisbon and the international airport.
Porta da Frente Christie’s is a real estate agency that has been working in the market for over two decades, focusing on the best properties and developments, both for sale and for rent. The company was selected by the prestigious Christie’s International Real Estate brand to represent Portugal in the Lisbon, Cascais, Oeiras and Alentejo areas. The main mission of Porta da Frente Christie’s is to provide an excellent service to all our clients.
Investment opportunity in the heart of Cascais, just a 2-minute walk from the train station, stunning beaches and the charming historic centre of Cascais.
This property stands out for its large plot of 1495m², offering vast potential for transformation and valorisation.
The house has a constructed area of approximately 340m² and is in need of total refurbishment, ideal for those looking to create a unique and personalised space. With excellent sun exposure, the villa has plenty of light and privacy.
The 6-bedroom villa offers comfort and privacy for the whole family.
Its two living rooms offer generous spaces, perfect for receiving guests or relaxing with the family.
Cosy garden with swimming pool and barbecue area, perfect for cooling off during the summer months and for moments of leisure with friends and family.
This villa is ideal for those looking to make a life on foot, with easy access to all the amenities Cascais has to offer, including shops, restaurants, schools and cultural activities.
With its unrivalled potential and privileged location, this house is an unmissable opportunity for those looking to invest in Cascais and create an exclusive dream home.
Cascais is a Portuguese town known for its bay of beaches, commerce and cosmopolitanism. Considered the most sophisticated destination in the Lisbon region, the palaces and refined elegance of all the buildings reign supreme. With the sea at its feet, Cascais can boast 7 golf courses, a casino, a marina and countless leisure facilities. 30 minutes from Lisbon and the international airport.
Porta da Frente Christie’s is a real estate agency that has been working in the market for over two decades, focusing on the best properties and developments, both for sale and for rent. The company was selected by the prestigious Christie’s International Real Estate brand to represent Portugal in the Lisbon, Cascais, Oeiras and Alentejo areas. The main mission of Porta da Frente Christie’s is to provide an excellent service to all our clients.
Contact
House 6 Bedrooms
Carcavelos e Parede, Cascais, Distrito de Lisboa
Used · 490m²
rent
10.000 €
Identificação do imóvel: ZMPT569589
Descrição da Propriedade:
Apresentamos esta extraordinária moradia, completamente remodelada e mobilada, localizada a apenas 100 metros da deslumbrante Praia das Avencas. Com uma vista espetacular sobre o mar, esta propriedade, inserida num terreno de 830 m², oferece um espaço habitacional de 520 m², ideal para quem procura um lar de luxo e conforto.
A moradia dispõe de seis quartos, todos com casa de banho privativa, garantindo privacidade e comodidade para toda a família. A cozinha, totalmente equipada com eletrodomésticos modernos, é o coração da casa, preparada para qualquer necessidade culinária.
No rés do chão, encontra-se um elegante hall de entrada, um WC social, a cozinha, uma lavandaria, e várias áreas de convívio, incluindo uma sala de estar, uma sala de convívio familiar e uma sala de jantar. A varanda é o local perfeito para refeições ao ar livre, onde pode desfrutar do sol e da brisa marinha.
No primeiro piso, quatro suítes luxuosas dão acesso a uma varanda comum, proporcionando um espaço ideal para relaxar e apreciar o magnífico pôr do sol sobre o mar.
O piso térreo oferece uma sala de estar com acesso direto ao terraço e ao jardim, bem como duas suítes adicionais. No exterior, há ainda um anexo com lavandaria e sala de arrumos. A propriedade dispõe de estacionamento para quatro viaturas.
Além disso, a moradia conta com um anexo onde residem os caseiros, responsáveis pela manutenção do jardim, pequenas manutenções e pela limpeza interior da casa, assegurando 4 horas diárias de serviços de limpeza. Todas as divisões da casa estão equipadas com ar condicionado, garantindo conforto em todas as estações do ano.
Esta moradia é o refúgio perfeito para quem valoriza uma vida de qualidade, num ambiente exclusivo e próximo ao mar.
Ao seu dispor tem internet na casa toda e já incluída no valor mensal.
Licença de utilização n.º 209 , emitida pela Câmara Municipal de Cascais a 09/12/1955
3 razões para comprar com a Zome
+ acompanhamento
Com uma preparação e experiência única no mercado imobiliário, os consultores Zome põem toda a sua dedicação em dar-lhe o melhor acompanhamento, orientando-o com a máxima confiança, na direção certa das suas necessidades e ambições.
Daqui para a frente, vamos criar uma relação próxima e escutar com atenção as suas expectativas, porque a nossa prioridade é a sua felicidade! Porque é importante que sinta que está acompanhado, e que estamos consigo sempre.
+ simples
Os consultores Zome têm uma formação única no mercado, ancorada na partilha de experiência prática entre profissionais e fortalecida pelo conhecimento de neurociência aplicada que lhes permite simplificar e tornar mais eficaz a sua experiência imobiliária.
Deixe para trás os pesadelos burocráticos porque na Zome encontra o apoio total de uma equipa experiente e multidisciplinar que lhe dá suporte prático em todos os aspetos fundamentais, para que a sua experiência imobiliária supere as expectativas.
+ feliz
O nosso maior valor é entregar-lhe felicidade!
Liberte-se de preocupações e ganhe o tempo de qualidade que necessita para se dedicar ao que lhe faz mais feliz.
Agimos diariamente para trazer mais valor à sua vida com o aconselhamento fiável de que precisa para, juntos, conseguirmos atingir os melhores resultados.
Com a Zome nunca vai estar perdido ou desacompanhado e encontrará algo que não tem preço: a sua máxima tranquilidade!
É assim que se vai sentir ao longo de toda a experiência: Tranquilo, seguro, confortável e... FELIZ!
Notas:
1. Caso seja um consultor imobiliário, este imóvel está disponível para partilha de negócio. Não hesite em apresentar aos seus clientes compradores e fale connosco para agendar a sua visita.
2. Para maior facilidade na identificação deste imóvel, por favor, refira o respetivo ID ZMPT ou o respetivo agente que lhe tenha enviado a sugestão.
Descrição da Propriedade:
Apresentamos esta extraordinária moradia, completamente remodelada e mobilada, localizada a apenas 100 metros da deslumbrante Praia das Avencas. Com uma vista espetacular sobre o mar, esta propriedade, inserida num terreno de 830 m², oferece um espaço habitacional de 520 m², ideal para quem procura um lar de luxo e conforto.
A moradia dispõe de seis quartos, todos com casa de banho privativa, garantindo privacidade e comodidade para toda a família. A cozinha, totalmente equipada com eletrodomésticos modernos, é o coração da casa, preparada para qualquer necessidade culinária.
No rés do chão, encontra-se um elegante hall de entrada, um WC social, a cozinha, uma lavandaria, e várias áreas de convívio, incluindo uma sala de estar, uma sala de convívio familiar e uma sala de jantar. A varanda é o local perfeito para refeições ao ar livre, onde pode desfrutar do sol e da brisa marinha.
No primeiro piso, quatro suítes luxuosas dão acesso a uma varanda comum, proporcionando um espaço ideal para relaxar e apreciar o magnífico pôr do sol sobre o mar.
O piso térreo oferece uma sala de estar com acesso direto ao terraço e ao jardim, bem como duas suítes adicionais. No exterior, há ainda um anexo com lavandaria e sala de arrumos. A propriedade dispõe de estacionamento para quatro viaturas.
Além disso, a moradia conta com um anexo onde residem os caseiros, responsáveis pela manutenção do jardim, pequenas manutenções e pela limpeza interior da casa, assegurando 4 horas diárias de serviços de limpeza. Todas as divisões da casa estão equipadas com ar condicionado, garantindo conforto em todas as estações do ano.
Esta moradia é o refúgio perfeito para quem valoriza uma vida de qualidade, num ambiente exclusivo e próximo ao mar.
Ao seu dispor tem internet na casa toda e já incluída no valor mensal.
Licença de utilização n.º 209 , emitida pela Câmara Municipal de Cascais a 09/12/1955
3 razões para comprar com a Zome
+ acompanhamento
Com uma preparação e experiência única no mercado imobiliário, os consultores Zome põem toda a sua dedicação em dar-lhe o melhor acompanhamento, orientando-o com a máxima confiança, na direção certa das suas necessidades e ambições.
Daqui para a frente, vamos criar uma relação próxima e escutar com atenção as suas expectativas, porque a nossa prioridade é a sua felicidade! Porque é importante que sinta que está acompanhado, e que estamos consigo sempre.
+ simples
Os consultores Zome têm uma formação única no mercado, ancorada na partilha de experiência prática entre profissionais e fortalecida pelo conhecimento de neurociência aplicada que lhes permite simplificar e tornar mais eficaz a sua experiência imobiliária.
Deixe para trás os pesadelos burocráticos porque na Zome encontra o apoio total de uma equipa experiente e multidisciplinar que lhe dá suporte prático em todos os aspetos fundamentais, para que a sua experiência imobiliária supere as expectativas.
+ feliz
O nosso maior valor é entregar-lhe felicidade!
Liberte-se de preocupações e ganhe o tempo de qualidade que necessita para se dedicar ao que lhe faz mais feliz.
Agimos diariamente para trazer mais valor à sua vida com o aconselhamento fiável de que precisa para, juntos, conseguirmos atingir os melhores resultados.
Com a Zome nunca vai estar perdido ou desacompanhado e encontrará algo que não tem preço: a sua máxima tranquilidade!
É assim que se vai sentir ao longo de toda a experiência: Tranquilo, seguro, confortável e... FELIZ!
Notas:
1. Caso seja um consultor imobiliário, este imóvel está disponível para partilha de negócio. Não hesite em apresentar aos seus clientes compradores e fale connosco para agendar a sua visita.
2. Para maior facilidade na identificação deste imóvel, por favor, refira o respetivo ID ZMPT ou o respetivo agente que lhe tenha enviado a sugestão.
Contact
House 8 Bedrooms
Cascais e Estoril, Distrito de Lisboa
Used · 200m²
With Garage
buy
8.000.000 €
Moradia ímpar na Quinta da Marinha, a 2.ª casa a ser construída na prestigiada Quinta, situada no Parque Natural Sintra-Cascais.
Com uma área de terreno de 2771 m2, esta propriedade apresenta uma localização Premium, encontrando-se na 1.ª linha, orientada para o Oceano Atlântico.
A casa poderá precisar de obras de remodelação, estando praticamente de origem, sendo, no entanto, um imóvel muito bem cuidado e perfeitamente habitável, com uma estrutura e uma disposição em harmonia com os dias de hoje.
Constituição da casa:
Piso 0:
Sala de estar com lareira e sala de jantar, com acesso directo à cozinha
Cozinha espaçosa e despensa
casa de banho social
2 suites
Casa de hóspedes (sala, 2 quartos, kitchenette e uma casa de banho) independente da casa
Garagem (+ 4 viaturas)
Zona de lavandaria
Piscina e anexos de apoio
Piso 1:
2 suites muito espaçosas
2 quartos
1 casa de banho
O espaço exterior é muito agradável, protegido naturalmente pela vegetação e mantendo todo o espaço de jardim e piscina com privacidade total.
Esta é uma oportunidade única para a melhor das localizações na Quinta da Marinha!
Partilhamos com todas as consultoras imobiliárias 50%|50%, criando melhores oportunidades de venda.
Entre em contacto para agendar a sua visita!
»»» Gostava de vender a sua casa com o nosso apoio? Contacte-nos e teremos o maior gosto em responder a todas as suas dúvidas e dar-lhe todo o apoio que necessita para que a sua casa se destaque no mercado, tal como a que acabou de ver!
Com uma área de terreno de 2771 m2, esta propriedade apresenta uma localização Premium, encontrando-se na 1.ª linha, orientada para o Oceano Atlântico.
A casa poderá precisar de obras de remodelação, estando praticamente de origem, sendo, no entanto, um imóvel muito bem cuidado e perfeitamente habitável, com uma estrutura e uma disposição em harmonia com os dias de hoje.
Constituição da casa:
Piso 0:
Sala de estar com lareira e sala de jantar, com acesso directo à cozinha
Cozinha espaçosa e despensa
casa de banho social
2 suites
Casa de hóspedes (sala, 2 quartos, kitchenette e uma casa de banho) independente da casa
Garagem (+ 4 viaturas)
Zona de lavandaria
Piscina e anexos de apoio
Piso 1:
2 suites muito espaçosas
2 quartos
1 casa de banho
O espaço exterior é muito agradável, protegido naturalmente pela vegetação e mantendo todo o espaço de jardim e piscina com privacidade total.
Esta é uma oportunidade única para a melhor das localizações na Quinta da Marinha!
Partilhamos com todas as consultoras imobiliárias 50%|50%, criando melhores oportunidades de venda.
Entre em contacto para agendar a sua visita!
»»» Gostava de vender a sua casa com o nosso apoio? Contacte-nos e teremos o maior gosto em responder a todas as suas dúvidas e dar-lhe todo o apoio que necessita para que a sua casa se destaque no mercado, tal como a que acabou de ver!
Contact
Two-Family House 6 Bedrooms Duplex
Cabeço do Mouro, São Domingos de Rana, Cascais, Distrito de Lisboa
Used · 279m²
buy
600.000 €
T6 two-family house, with 306 sqm construction area spread over two floors, in Cabeço de Mouro, Cascais; located on a plot of land measuring 300 sqm.
Consisting of 2 T3 apartments with excellent areas and independent entrances. Ideal for two families or for an investor with a guaranteed return.
It can be divided into a horizontal property and the two apartments can be rented or sold separately or being joined via interior stairs in to a larger single-family house.
The house is composed as follows:
- 3 bedroom apartment on the ground floor, with an area of 151,90 sqm, distributed as follows, 3 bedrooms (14,05 sqm; 13,15 sqm; 14,25 sqm); 2 bathrooms (6,35 and 2,64 sqm); living room (35,40 sqm); kitchen (12,60 sqm); pantry (2,05 sqm) and hall/ distribution (20,95 sqm).
The ground floor has parking and a garden.
- 3 bedroom apartment on the 1st floor, with an area of 154,10 sqm. distributed as follows. 3 bedrooms (14,05 sqm; 13,15 sqm; 14,25 sqm); 2 bathrooms (6,35 and 2,64sqm); living room (35,40 sqm); kitchen (12,60 sqm); pantry (2,05 sqm); hall/ distribution (20,95 sqm) and high attic with interior stairs that can be used for storage or rooms.
Great location on a quiet cobbled street, with parking in an area of new houses in Cabeço de Mouro (São Domingos de Rana) close to various types of services, such as supermarkets, gardens, playgrounds, pharmacy, restaurants, daycare centers and schools , namely St. Dominic’s International School and the Ideia Outeiro daycare center.
Easy access to the A5 highway (Parede/ Carcavelos exit), 1.5km / 2 minutes and fast access to the waterfront road.
Come and discover this unique house with special potential. Make it your new home or your right investment option.
Consisting of 2 T3 apartments with excellent areas and independent entrances. Ideal for two families or for an investor with a guaranteed return.
It can be divided into a horizontal property and the two apartments can be rented or sold separately or being joined via interior stairs in to a larger single-family house.
The house is composed as follows:
- 3 bedroom apartment on the ground floor, with an area of 151,90 sqm, distributed as follows, 3 bedrooms (14,05 sqm; 13,15 sqm; 14,25 sqm); 2 bathrooms (6,35 and 2,64 sqm); living room (35,40 sqm); kitchen (12,60 sqm); pantry (2,05 sqm) and hall/ distribution (20,95 sqm).
The ground floor has parking and a garden.
- 3 bedroom apartment on the 1st floor, with an area of 154,10 sqm. distributed as follows. 3 bedrooms (14,05 sqm; 13,15 sqm; 14,25 sqm); 2 bathrooms (6,35 and 2,64sqm); living room (35,40 sqm); kitchen (12,60 sqm); pantry (2,05 sqm); hall/ distribution (20,95 sqm) and high attic with interior stairs that can be used for storage or rooms.
Great location on a quiet cobbled street, with parking in an area of new houses in Cabeço de Mouro (São Domingos de Rana) close to various types of services, such as supermarkets, gardens, playgrounds, pharmacy, restaurants, daycare centers and schools , namely St. Dominic’s International School and the Ideia Outeiro daycare center.
Easy access to the A5 highway (Parede/ Carcavelos exit), 1.5km / 2 minutes and fast access to the waterfront road.
Come and discover this unique house with special potential. Make it your new home or your right investment option.
Contact
House 7 Bedrooms
São Domingos de Rana, Cascais, Distrito de Lisboa
Used · 269m²
With Garage
buy
690.000 €
Excellent 7 bedroom villa, for sale in Zambujal, S. Domingos de Rana
The 3-storey villa has 269 m2, and is distributed as follows:
Floor 0:
Hall
Fully equipped kitchen with laundry area
Living and dining room with fireplace and access to outdoor space
2 Bathrooms
2 Bedrooms
3 Suites
Floor 1:
Living room and kitchen in open-space with sea view
2 Suites
Independent access to the garden
Bedrooms with built-in closets on floor 0 and 2
Outdoor space:
Garden
Swimming pool
Excellent barbecue area for socialising
Garage for 2 cars
Collection
The villa is equipped with air conditioning, solar thermal system with installed panels, wall-mounted gas boiler and water radiators.
House in need of repairs/renovation and with high potential.
Close to shops, transport and, just a few minutes from the main accesses that connect Cascais to Lisbon.
For additional information and to schedule visits, call:
+ (phone hidden) Inês.
The 3-storey villa has 269 m2, and is distributed as follows:
Floor 0:
Hall
Fully equipped kitchen with laundry area
Living and dining room with fireplace and access to outdoor space
2 Bathrooms
2 Bedrooms
3 Suites
Floor 1:
Living room and kitchen in open-space with sea view
2 Suites
Independent access to the garden
Bedrooms with built-in closets on floor 0 and 2
Outdoor space:
Garden
Swimming pool
Excellent barbecue area for socialising
Garage for 2 cars
Collection
The villa is equipped with air conditioning, solar thermal system with installed panels, wall-mounted gas boiler and water radiators.
House in need of repairs/renovation and with high potential.
Close to shops, transport and, just a few minutes from the main accesses that connect Cascais to Lisbon.
For additional information and to schedule visits, call:
+ (phone hidden) Inês.
Contact
Detached House 7 Bedrooms
Parede, Carcavelos e Parede, Cascais, Distrito de Lisboa
Used · 245m²
With Garage
buy
1.850.000 €
T7 Villa with swimming pool in Parede, Cascais.
It is in the neighborhood of Santa Teresinha na Parede, that we find this beautiful villa.
A few minutes from the center of Parede, where you will find all kinds of commerce and services, with the train station less than 500m as well as the beaches of the Cascais line.
Inserted in a plot with 890m2, with swimming pool, this villa is distributed over two floors.
On the ground floor, we find the room with lots of light, large windows through which you can access the garden and swimming pool. It also has three bedrooms with very generous areas, and a full bathroom.
The kitchen is fully equipped, with laundry area and access to the garden, also has a staff room served by a bathroom.
Already on the first floor, where access is through an independent entrance, has a living room with about 30m2, kitchen also equipped, and three more bedrooms.
Having a completely independent entrance, this floor is currently rented until the end of October.
The garden of the villa is quite green complete with automatic watering and outdoor lighting, the pool has a support house.
The garage has automatic gates and space for two cars.
All the windows of the villa are in double glazing, and the floor in original wooden clubs.
Come and see this villa, do not miss the opportunity of an excellent investment.
It is in the neighborhood of Santa Teresinha na Parede, that we find this beautiful villa.
A few minutes from the center of Parede, where you will find all kinds of commerce and services, with the train station less than 500m as well as the beaches of the Cascais line.
Inserted in a plot with 890m2, with swimming pool, this villa is distributed over two floors.
On the ground floor, we find the room with lots of light, large windows through which you can access the garden and swimming pool. It also has three bedrooms with very generous areas, and a full bathroom.
The kitchen is fully equipped, with laundry area and access to the garden, also has a staff room served by a bathroom.
Already on the first floor, where access is through an independent entrance, has a living room with about 30m2, kitchen also equipped, and three more bedrooms.
Having a completely independent entrance, this floor is currently rented until the end of October.
The garden of the villa is quite green complete with automatic watering and outdoor lighting, the pool has a support house.
The garage has automatic gates and space for two cars.
All the windows of the villa are in double glazing, and the floor in original wooden clubs.
Come and see this villa, do not miss the opportunity of an excellent investment.
Contact
House 13 Bedrooms
Estoril, Cascais e Estoril, Distrito de Lisboa
Used · 231m²
With Garage
buy
1.980.000 €
13-bedroom villa, 231 sqm (gross construction area), with front sea view from the rooftop, enormous potential for renovation, in Estoril, Cascais. Floor 0 covering 99 sqm with living area, one small bedroom/office, living and dining room, guest bathroom, and kitchen with access to the garage, laundry area, and service entrance. First floor covering 77 sqm with three bedrooms and two bathrooms. Second floor covering 77 sqm with three bedrooms and a full bathroom. Top quality roofing with a small lounge and terrace of 64 sqm and a double rooftop with a 360º view overlooking Estoril and the sea. Building of a traditional style built in the second half of the 20th century, with four floors, high ceilings and charming features of the chalets of Estoril. Closed garage for 1 car. Investment opportunity in the centre of Estoril.
Located within a 2-minute walking distance from Tamariz beach and Casino Estoril, as well as from Estoril train station, Escola Salesiana do Estoril, and the Cascais sea promenade. Within a 5-minute driving distance from SAIS (Colégio Santo António International School), Lisbon German School (Deutsche Schule Lissabon - Estoril Campus), Estoril Golf Club, Estoril Tennis Club (CTE), Cascais Marina, the centre of Cascais, and the access to A5 motorway. 10-minute driving distance from several health facilities: CUF Cascais, Cascais Hospital and Joaquim Chaves Saúde Health Clinic in CascaiShopping. 15-minute driving distance from CAISL (Carlucci American International School of Lisbon), TASIS (The American School in Portugal), Saint Dominic’s International School, St. Julian’s School and Colégio Marista de Carcavelos, 20-minute driving distance from the centre of Sintra, and 30 minutes from Lisbon Airport and the centre of Lisbon.
Located within a 2-minute walking distance from Tamariz beach and Casino Estoril, as well as from Estoril train station, Escola Salesiana do Estoril, and the Cascais sea promenade. Within a 5-minute driving distance from SAIS (Colégio Santo António International School), Lisbon German School (Deutsche Schule Lissabon - Estoril Campus), Estoril Golf Club, Estoril Tennis Club (CTE), Cascais Marina, the centre of Cascais, and the access to A5 motorway. 10-minute driving distance from several health facilities: CUF Cascais, Cascais Hospital and Joaquim Chaves Saúde Health Clinic in CascaiShopping. 15-minute driving distance from CAISL (Carlucci American International School of Lisbon), TASIS (The American School in Portugal), Saint Dominic’s International School, St. Julian’s School and Colégio Marista de Carcavelos, 20-minute driving distance from the centre of Sintra, and 30 minutes from Lisbon Airport and the centre of Lisbon.
Contact
House 7 Bedrooms
Monte Estoril, Cascais e Estoril, Distrito de Lisboa
Used · 400m²
With Garage
rent
8.500 €
’Art Deco’ mansion that was selected (in a publication of the town Hall of Cascais) as one of the most beautiful and emblematic chalets of the municipality. The mansion is composed in the following way: Ground Floor-Hall (20 m2), halls (approx. 80 m2), living room, dining room, kitchen with pantry and 1 suite (room w/20m2 + WC).
First Floor - Hall, 3 bedrooms, 2 bathrooms, 1 bedroom wardrobe, 1 large terrace (50 m2 aprox) with barbecue.
Floor 0 (corresponds to a ground floor) with Windows and independent entrance - Hall, 4 bedrooms, 1 lounge, bathroom.
1 Collection and storage
Parking for 2 cars (with roofer) and central heating.
Garden with pool.
First Floor - Hall, 3 bedrooms, 2 bathrooms, 1 bedroom wardrobe, 1 large terrace (50 m2 aprox) with barbecue.
Floor 0 (corresponds to a ground floor) with Windows and independent entrance - Hall, 4 bedrooms, 1 lounge, bathroom.
1 Collection and storage
Parking for 2 cars (with roofer) and central heating.
Garden with pool.
Contact
House 7 Bedrooms
Cascais, Cascais e Estoril, Distrito de Lisboa
Used · 450m²
With Garage
buy
1.640.000 €
7 bedroom villa for sale in Cascais, with large garden and garage, located in a quiet street with only villas, a 10-minute walk from the train station and the beaches of Cascais, with excellent access to the waterfront and the A5 motorway.
The villa, spread over 3 floors, is currently divided into 2 apartments, one of them duplex, with independent entrances.
Floor 0: Living room with fireplace, Suite, Bedroom / office, Kitchen, Wc, Hall, Wine cellar and pantry;
1st floor: Living room with fireplace, 2 suites, bedroom/office, bathroom;
2nd floor: Living room with fireplace, 2 suites, kitchen, bathroom, hall;
Garage for 1 car and parking for 2 or 3 more cars.
Next to the garage, there is an annex that can be used for 1 more flat.
House with great potential, with the possibility of being transformed into a small condominium.
Located 15 minutes walking distance from the centre of Cascais, the Auchan supermarket and the seawall/beaches and train station and all the restaurants and commerce and services in the centre of Cascais. Close to Colégio Amor de Deus (walking distance), St. John’s College, Cascais Hospital and 30 minutes from Lisbon Airport.
The villa, spread over 3 floors, is currently divided into 2 apartments, one of them duplex, with independent entrances.
Floor 0: Living room with fireplace, Suite, Bedroom / office, Kitchen, Wc, Hall, Wine cellar and pantry;
1st floor: Living room with fireplace, 2 suites, bedroom/office, bathroom;
2nd floor: Living room with fireplace, 2 suites, kitchen, bathroom, hall;
Garage for 1 car and parking for 2 or 3 more cars.
Next to the garage, there is an annex that can be used for 1 more flat.
House with great potential, with the possibility of being transformed into a small condominium.
Located 15 minutes walking distance from the centre of Cascais, the Auchan supermarket and the seawall/beaches and train station and all the restaurants and commerce and services in the centre of Cascais. Close to Colégio Amor de Deus (walking distance), St. John’s College, Cascais Hospital and 30 minutes from Lisbon Airport.
Contact
House 7 Bedrooms
Monte Estoril, Cascais e Estoril, Distrito de Lisboa
Used · 470m²
With Garage
rent
8.500 €
Palace with about 550 m2, with garden, swimming pool and great balcony on the 1st floor. Large windows and plenty of natural light.
Villa from the Art Nouveau period (1900’s) by an Award-winning architect at the time, garden with small pool and large balcony overlooking Monte Estoril and some sea views.
It consists of:
Ground floor: hall, lounge, living and dining room, kitchen with pantry and a suite;
1st floor: hall, three bedrooms, two bathrooms and a terrace of 50m²;
Floor 0 which corresponds to a ground floor and has a hall, lounge, four bedrooms and a bathroom
Garden with swimming pool and parking space for 2 cars, Patio with outdoor laundry area and storage room,
Plot with area approx. 600 m2
Located in the heart of Monte Estoril, next to the Jardim dos Passarinhos, 2 minutes walk from the Beach and the Paredão, the Monte Estoril Train Station, an area with street commerce (pastry shop, restaurants, supermarket, bank, pharmacy, schools).
It can be rented with or without furniture. Available September 1, 2024.
Villa from the Art Nouveau period (1900’s) by an Award-winning architect at the time, garden with small pool and large balcony overlooking Monte Estoril and some sea views.
It consists of:
Ground floor: hall, lounge, living and dining room, kitchen with pantry and a suite;
1st floor: hall, three bedrooms, two bathrooms and a terrace of 50m²;
Floor 0 which corresponds to a ground floor and has a hall, lounge, four bedrooms and a bathroom
Garden with swimming pool and parking space for 2 cars, Patio with outdoor laundry area and storage room,
Plot with area approx. 600 m2
Located in the heart of Monte Estoril, next to the Jardim dos Passarinhos, 2 minutes walk from the Beach and the Paredão, the Monte Estoril Train Station, an area with street commerce (pastry shop, restaurants, supermarket, bank, pharmacy, schools).
It can be rented with or without furniture. Available September 1, 2024.
Contact
House 7 Bedrooms
Monte Estoril, Cascais e Estoril, Distrito de Lisboa
Used · 550m²
rent
8.500 €
Chalet type house, refurbished with garden and pool. Parking for 2 cars.
Central zone.
Composed by:
R / C: Hall (20m2), sal?μes (80m2) - living room + dining room being; kitchen w / pantry, 1 suite (bedroom + bathroom 20m2)
1A floor: 3 bedrooms, 2 toilet, 1 bedroom wardrobe terrae and 1 ? o (50m2)
-1 Floor: 4 bedrooms, 1 living room and ? 1 arrecada? ? ? ? o
Central zone.
Composed by:
R / C: Hall (20m2), sal?μes (80m2) - living room + dining room being; kitchen w / pantry, 1 suite (bedroom + bathroom 20m2)
1A floor: 3 bedrooms, 2 toilet, 1 bedroom wardrobe terrae and 1 ? o (50m2)
-1 Floor: 4 bedrooms, 1 living room and ? 1 arrecada? ? ? ? o
Contact
House 8 Bedrooms
Centro (Estoril), Cascais e Estoril, Distrito de Lisboa
Used · 717m²
With Garage
buy
3.250.000 €
Moradia de arquitectura clássica, em pleno centro do Estoril, a passos da praia do Tamariz.
A propriedade, originalmente construída em 1949, foi totalmente remodelada com recurso a materiais superiores.
Dispõe de 717m2 construídos, em 4 pisos + cave e está implantada num lote de terreno de 951 metros.
Dispõe de uma espaçosa garagem para 7 viaturas, espaço que comunica com um anexo totalmente habitável (antiga habitação para caseiro), que conta com dois quartos, um WC e uma cozinha totalmente funcional. A cozinha deste anexo, tal como todos os seus quartos, comunicam para um terraço exterior onde pode ser encontrado um barbecue tradicional e do qual se pode aceder ao jardim tardoz e à piscina.
O Rés do Chão da moradia é independente do resto da casa, sendo que pode perfeitamente voltar a ser aberto o acesso à escadaria interior que ligava este piso ao primeiro andar. É composto por sala de estar com 20m2 e sala de jantar com 15m2, ambas comunicantes, com vista para o jardim nascente do imóvel. A cozinha conta com 18m2 e encontra-se totalmente equipada. Neste espaço encontramos ainda dois quartos com roupeiro, que contam com o apoio de uma casa de banho completa, com 8m2.
Esta parte do imóvel está vocacionada para receber hóspedes, ou para acolher familiares de forma independente e privada relativamente à restante propriedade.
No Piso 1 encontramos a entrada principal da moradia. Atravessando o seu luminoso hall de entrada, percorremos o primeiro longo corredor que nos conduz à sala de estar. A sala, de excelentes dimensões, conta com 3 ambientes e está virada a poente para o jardim e piscina. Neste piso, contamos ainda com uma espaçosa e moderna cozinha, com enorme ilha e equipamentos de qualidade superior e um quarto de hóspedes ou escritório / sala de estar voltado para o jardim nascente. Contamos ainda com uma casa de banho social com elevado requinte e um escritório / quarto de hóspedes.
Uma escadaria central, de design arrojado, conduz ao primeiro andar. Este é o piso mais privado e familiar da moradia, onde se localiza a grandiosa Master Suite, com um igualmente amplo walk-in-closet. Contamos ainda com 2 outros quartos, um dos quais também em suite com WC completo e uma casa de banho de apoio. Este piso conta ainda com um closet de apoio aos dois quartos secundários.
No piso 3 encontramos um amplo e igualmente renovado sótão com um grande salão e uma casa de banho de apoio.
A propriedade, originalmente construída em 1949, foi totalmente remodelada com recurso a materiais superiores.
Dispõe de 717m2 construídos, em 4 pisos + cave e está implantada num lote de terreno de 951 metros.
Dispõe de uma espaçosa garagem para 7 viaturas, espaço que comunica com um anexo totalmente habitável (antiga habitação para caseiro), que conta com dois quartos, um WC e uma cozinha totalmente funcional. A cozinha deste anexo, tal como todos os seus quartos, comunicam para um terraço exterior onde pode ser encontrado um barbecue tradicional e do qual se pode aceder ao jardim tardoz e à piscina.
O Rés do Chão da moradia é independente do resto da casa, sendo que pode perfeitamente voltar a ser aberto o acesso à escadaria interior que ligava este piso ao primeiro andar. É composto por sala de estar com 20m2 e sala de jantar com 15m2, ambas comunicantes, com vista para o jardim nascente do imóvel. A cozinha conta com 18m2 e encontra-se totalmente equipada. Neste espaço encontramos ainda dois quartos com roupeiro, que contam com o apoio de uma casa de banho completa, com 8m2.
Esta parte do imóvel está vocacionada para receber hóspedes, ou para acolher familiares de forma independente e privada relativamente à restante propriedade.
No Piso 1 encontramos a entrada principal da moradia. Atravessando o seu luminoso hall de entrada, percorremos o primeiro longo corredor que nos conduz à sala de estar. A sala, de excelentes dimensões, conta com 3 ambientes e está virada a poente para o jardim e piscina. Neste piso, contamos ainda com uma espaçosa e moderna cozinha, com enorme ilha e equipamentos de qualidade superior e um quarto de hóspedes ou escritório / sala de estar voltado para o jardim nascente. Contamos ainda com uma casa de banho social com elevado requinte e um escritório / quarto de hóspedes.
Uma escadaria central, de design arrojado, conduz ao primeiro andar. Este é o piso mais privado e familiar da moradia, onde se localiza a grandiosa Master Suite, com um igualmente amplo walk-in-closet. Contamos ainda com 2 outros quartos, um dos quais também em suite com WC completo e uma casa de banho de apoio. Este piso conta ainda com um closet de apoio aos dois quartos secundários.
No piso 3 encontramos um amplo e igualmente renovado sótão com um grande salão e uma casa de banho de apoio.
Contact
House 9 Bedrooms
Alcabideche, Cascais, Distrito de Lisboa
Used · 242m²
buy
650.000 €
Oportunidade de Investimento ’Moradia independente em Proprietária Total’
Moradia em Proprietária Total com uma área bruta privativa total de 242,75m2, constituída por 5 apartamentos independentes, localizada nos limites da Amoreira.
R/C c/ um T3 constituído por 3 quartos, uma dispensa, uma cozinha equipada, um Wc e uma sala com lareira. Tem igualmente um Sótão composto por um quarto e um Wc.
Cave c/ um T3 constituído por 3 quartos, uma dispensa, uma cozinha equipada, um Wc e uma sala mais um Anexo T1 constituído por 1 quarto, Wc e uma Cozinha/sala.
Sub Cave c/ um T1 constituído por 1 quartos, uma cozinha equipada, um Wc e uma sala mais um Anexo T1 constituído por 1 quarto, Wc e uma Cozinha/sala.
Atualmente o Apt T3 na Cave bem como o anexo T1 na Sub Cave encontram-se arrendados., sendo que este último sai mal exista um potencial comprador.
O imóvel situa-se a 100 metros de um Supermercado Pingo Doce, de uma Pastelaria/Padaria Panisol, uma Farmácia, de uma Escola Secundária e de inúmeros pequenos comércios locais.
Com paragens de Autocarros a 10 metros.
Situando-se também, a 5 minutos do Hospital de Cascais e da entrada para a A-5.
A informação disponibilizada não dispensa a sua confirmação e não pode ser considerada vinculativa.
Se procura uma residência ou uma oportunidade de investimento, este apartamento oferece ambas as opções.
Aguardo o seu contacto, agende já a sua visita!
5 RAZÕES PARA COMPRAR COM PREDIMED GLOBAL:
1- Simplicidade - O processo de venda de um imóvel parece muito complexo e burocrático? Simplificamos tudo para si!
2 - Rapidez - Respostas rápidas, disponibilidade e atenção são características dos nossos consultores. Proatividade e eficiência é o que pode esperar de nós.
3 - Acompanhamento - A nossa presença ao seu lado é garantida em cada fase do processo.
4 - Segurança - Com um departamento jurídico por trás de todas as operações, está salvaguardado e com garantia de fazer um negócio seguro!
5 - Realização - É o que vai sentir quando vender connosco! A nossa missão é ajudá-lo a encontrar o imóvel dos seus sonhos!
Fazemos acompanhamento pré e pós escritura.
Partilhamos 50/50 com todos os profissionais portadores de licença AMI válida.
Contacte-nos, estamos aqui para fazer o melhor por si!
Venha conhecer esta fantástica oportunidade e comece já a fazer planos!
Marque já a sua visita!
Transformamos Sonhos em Realidade! Predimed Imobiliária, Mediação Imobiliária, Lda. Avenida Brasil 43, 12º Andar, 1700-062 Lisboa Licença AMI nº 22503 Pessoa Coletiva nº (telefone) Seguro Responsabilidade Civil: Nº de Apólice RC65379424 Fidelidade
Moradia em Proprietária Total com uma área bruta privativa total de 242,75m2, constituída por 5 apartamentos independentes, localizada nos limites da Amoreira.
R/C c/ um T3 constituído por 3 quartos, uma dispensa, uma cozinha equipada, um Wc e uma sala com lareira. Tem igualmente um Sótão composto por um quarto e um Wc.
Cave c/ um T3 constituído por 3 quartos, uma dispensa, uma cozinha equipada, um Wc e uma sala mais um Anexo T1 constituído por 1 quarto, Wc e uma Cozinha/sala.
Sub Cave c/ um T1 constituído por 1 quartos, uma cozinha equipada, um Wc e uma sala mais um Anexo T1 constituído por 1 quarto, Wc e uma Cozinha/sala.
Atualmente o Apt T3 na Cave bem como o anexo T1 na Sub Cave encontram-se arrendados., sendo que este último sai mal exista um potencial comprador.
O imóvel situa-se a 100 metros de um Supermercado Pingo Doce, de uma Pastelaria/Padaria Panisol, uma Farmácia, de uma Escola Secundária e de inúmeros pequenos comércios locais.
Com paragens de Autocarros a 10 metros.
Situando-se também, a 5 minutos do Hospital de Cascais e da entrada para a A-5.
A informação disponibilizada não dispensa a sua confirmação e não pode ser considerada vinculativa.
Se procura uma residência ou uma oportunidade de investimento, este apartamento oferece ambas as opções.
Aguardo o seu contacto, agende já a sua visita!
5 RAZÕES PARA COMPRAR COM PREDIMED GLOBAL:
1- Simplicidade - O processo de venda de um imóvel parece muito complexo e burocrático? Simplificamos tudo para si!
2 - Rapidez - Respostas rápidas, disponibilidade e atenção são características dos nossos consultores. Proatividade e eficiência é o que pode esperar de nós.
3 - Acompanhamento - A nossa presença ao seu lado é garantida em cada fase do processo.
4 - Segurança - Com um departamento jurídico por trás de todas as operações, está salvaguardado e com garantia de fazer um negócio seguro!
5 - Realização - É o que vai sentir quando vender connosco! A nossa missão é ajudá-lo a encontrar o imóvel dos seus sonhos!
Fazemos acompanhamento pré e pós escritura.
Partilhamos 50/50 com todos os profissionais portadores de licença AMI válida.
Contacte-nos, estamos aqui para fazer o melhor por si!
Venha conhecer esta fantástica oportunidade e comece já a fazer planos!
Marque já a sua visita!
Transformamos Sonhos em Realidade! Predimed Imobiliária, Mediação Imobiliária, Lda. Avenida Brasil 43, 12º Andar, 1700-062 Lisboa Licença AMI nº 22503 Pessoa Coletiva nº (telefone) Seguro Responsabilidade Civil: Nº de Apólice RC65379424 Fidelidade
Contact
House 8 Bedrooms
Bairro do Rosário (Cascais), Cascais e Estoril, Distrito de Lisboa
Used · 259m²
With Garage
rent
6.000 €
For rent Villa V8 (8 bedrooms) in the Neighborhood of Rosario in Cascais, next to the old bullring.
House of 3 floors, with garden and heated pool ready to live.
House transformed into GUEST HOUSE, fully remodeled in 2017, with air conditioning in all rooms, with eight bedrooms and 3 of them en suite, with possibility to transform the downstairs into a 2 bedroom apartment because it has two bedrooms, kitchen, living room and entrance Independent.
It has all tourist licenses so it can be rented for business (Guest House) or even for temporary rental (vacation) to those who interest you.
In the transport area, supermarkets, pharmacy, pastry shops, restaurants, hairdressers, guia house, just 5 minutes from Quinta da Marinha Golf, Gyms, beaches of guincho line and guincho beach, cascais train to Lisbon, etc.
More information do not hesitate to contact INVESTE Real Estate in Cascais!
House of 3 floors, with garden and heated pool ready to live.
House transformed into GUEST HOUSE, fully remodeled in 2017, with air conditioning in all rooms, with eight bedrooms and 3 of them en suite, with possibility to transform the downstairs into a 2 bedroom apartment because it has two bedrooms, kitchen, living room and entrance Independent.
It has all tourist licenses so it can be rented for business (Guest House) or even for temporary rental (vacation) to those who interest you.
In the transport area, supermarkets, pharmacy, pastry shops, restaurants, hairdressers, guia house, just 5 minutes from Quinta da Marinha Golf, Gyms, beaches of guincho line and guincho beach, cascais train to Lisbon, etc.
More information do not hesitate to contact INVESTE Real Estate in Cascais!
Contact
House 7 Bedrooms
Cascais e Estoril, Distrito de Lisboa
Used · 359m²
buy
4.900.000 €
Identificação do imóvel: ZMPT566000
Esta magnífica moradia situada em uma das melhores Ruas do Estoril, oferece uma vista deslumbrante para o mar. Totalmente remodelada, esta propriedade estende-se por quatro pisos, contando com o suporte de um elevador para maior comodidade.
No piso térreo, é recebido por um espaçoso hall de entrada que conduz à área social, composta por uma sala de estar, sala de jantar e uma cozinha excelente, todas com acesso direto a um terraço que proporciona uma vista frontal para o mar. Além disso, neste piso, há um quarto utilizado como escritório e um lavabo social.
No primeiro andar, encontram-se quatro quartos, sendo dois deles suítes e os outros dois servidos por uma casa de banho comum, todos com acesso a um amplo terraço com uma vista magnífica para o mar.
No piso superior, uma suíte adicional oferece acesso direto a um pequeno terraço, onde se pode desfrutar de uma vista panorâmica que se estende desde Cascais até Lisboa.
No piso inferior, há uma outra sala com acesso direto à piscina e à área externa, ideal para momentos de lazer e entretenimento. Além disso, a propriedade dispõe de um apartamento T1 para staff com entrada independente, área de lavandaria e uma garagem espaçosa para três carros.
Com uma excelente orientação solar, voltada para leste, sul e oeste, esta moradia está localizada a uma curta distância de todo o estilo de vida oferecido pelo Estoril.
3 razões para comprar com a Zome
+ acompanhamento
Com uma preparação e experiência única no mercado imobiliário, os consultores Zome põem toda a sua dedicação em dar-lhe o melhor acompanhamento, orientando-o com a máxima confiança, na direção certa das suas necessidades e ambições.
Daqui para a frente, vamos criar uma relação próxima e escutar com atenção as suas expectativas, porque a nossa prioridade é a sua felicidade! Porque é importante que sinta que está acompanhado, e que estamos consigo sempre.
+ simples
Os consultores Zome têm uma formação única no mercado, ancorada na partilha de experiência prática entre profissionais e fortalecida pelo conhecimento de neurociência aplicada que lhes permite simplificar e tornar mais eficaz a sua experiência imobiliária.
Deixe para trás os pesadelos burocráticos porque na Zome encontra o apoio total de uma equipa experiente e multidisciplinar que lhe dá suporte prático em todos os aspetos fundamentais, para que a sua experiência imobiliária supere as expectativas.
+ feliz
O nosso maior valor é entregar-lhe felicidade!
Liberte-se de preocupações e ganhe o tempo de qualidade que necessita para se dedicar ao que lhe faz mais feliz.
Agimos diariamente para trazer mais valor à sua vida com o aconselhamento fiável de que precisa para, juntos, conseguirmos atingir os melhores resultados.
Com a Zome nunca vai estar perdido ou desacompanhado e encontrará algo que não tem preço: a sua máxima tranquilidade!
É assim que se vai sentir ao longo de toda a experiência: Tranquilo, seguro, confortável e... FELIZ!
Notas:
1. Caso seja um consultor imobiliário, este imóvel está disponível para partilha de negócio. Não hesite em apresentar aos seus clientes compradores e fale connosco para agendar a sua visita.
2. Para maior facilidade na identificação deste imóvel, por favor, refira o respetivo ID ZMPT ou o respetivo agente que lhe tenha enviado a sugestão.
Esta magnífica moradia situada em uma das melhores Ruas do Estoril, oferece uma vista deslumbrante para o mar. Totalmente remodelada, esta propriedade estende-se por quatro pisos, contando com o suporte de um elevador para maior comodidade.
No piso térreo, é recebido por um espaçoso hall de entrada que conduz à área social, composta por uma sala de estar, sala de jantar e uma cozinha excelente, todas com acesso direto a um terraço que proporciona uma vista frontal para o mar. Além disso, neste piso, há um quarto utilizado como escritório e um lavabo social.
No primeiro andar, encontram-se quatro quartos, sendo dois deles suítes e os outros dois servidos por uma casa de banho comum, todos com acesso a um amplo terraço com uma vista magnífica para o mar.
No piso superior, uma suíte adicional oferece acesso direto a um pequeno terraço, onde se pode desfrutar de uma vista panorâmica que se estende desde Cascais até Lisboa.
No piso inferior, há uma outra sala com acesso direto à piscina e à área externa, ideal para momentos de lazer e entretenimento. Além disso, a propriedade dispõe de um apartamento T1 para staff com entrada independente, área de lavandaria e uma garagem espaçosa para três carros.
Com uma excelente orientação solar, voltada para leste, sul e oeste, esta moradia está localizada a uma curta distância de todo o estilo de vida oferecido pelo Estoril.
3 razões para comprar com a Zome
+ acompanhamento
Com uma preparação e experiência única no mercado imobiliário, os consultores Zome põem toda a sua dedicação em dar-lhe o melhor acompanhamento, orientando-o com a máxima confiança, na direção certa das suas necessidades e ambições.
Daqui para a frente, vamos criar uma relação próxima e escutar com atenção as suas expectativas, porque a nossa prioridade é a sua felicidade! Porque é importante que sinta que está acompanhado, e que estamos consigo sempre.
+ simples
Os consultores Zome têm uma formação única no mercado, ancorada na partilha de experiência prática entre profissionais e fortalecida pelo conhecimento de neurociência aplicada que lhes permite simplificar e tornar mais eficaz a sua experiência imobiliária.
Deixe para trás os pesadelos burocráticos porque na Zome encontra o apoio total de uma equipa experiente e multidisciplinar que lhe dá suporte prático em todos os aspetos fundamentais, para que a sua experiência imobiliária supere as expectativas.
+ feliz
O nosso maior valor é entregar-lhe felicidade!
Liberte-se de preocupações e ganhe o tempo de qualidade que necessita para se dedicar ao que lhe faz mais feliz.
Agimos diariamente para trazer mais valor à sua vida com o aconselhamento fiável de que precisa para, juntos, conseguirmos atingir os melhores resultados.
Com a Zome nunca vai estar perdido ou desacompanhado e encontrará algo que não tem preço: a sua máxima tranquilidade!
É assim que se vai sentir ao longo de toda a experiência: Tranquilo, seguro, confortável e... FELIZ!
Notas:
1. Caso seja um consultor imobiliário, este imóvel está disponível para partilha de negócio. Não hesite em apresentar aos seus clientes compradores e fale connosco para agendar a sua visita.
2. Para maior facilidade na identificação deste imóvel, por favor, refira o respetivo ID ZMPT ou o respetivo agente que lhe tenha enviado a sugestão.
Contact
House 6 Bedrooms
Quinta da Marinha (Cascais), Cascais e Estoril, Distrito de Lisboa
Used · 280m²
rent
10.000 €
5 bedroom villa in Quinta da Marinha in Cascais, with private garden and swimming pool.
House with 280m2 of private gross area and comprises:
R/C
- 50m2 living room with fireplace and exit to the garden
- 20m2 dining room with access to the garden
- 14m2 office with access to the garden
- fully equipped kitchen with pantry and laundry area
- restroom
- 28m2 suite with access to the garden and excellent closet
- 2 bedrooms with 14m2 and 15m2 with wardrobes
- full support bathroom
1st floor
- 2 bedrooms with 14m2 with wardrobes
- full support bathroom
Villa with 2 car garage and storage. Equipped with central heating, double glazing, very sunny and 24 hour security.
Available in October.
House with 280m2 of private gross area and comprises:
R/C
- 50m2 living room with fireplace and exit to the garden
- 20m2 dining room with access to the garden
- 14m2 office with access to the garden
- fully equipped kitchen with pantry and laundry area
- restroom
- 28m2 suite with access to the garden and excellent closet
- 2 bedrooms with 14m2 and 15m2 with wardrobes
- full support bathroom
1st floor
- 2 bedrooms with 14m2 with wardrobes
- full support bathroom
Villa with 2 car garage and storage. Equipped with central heating, double glazing, very sunny and 24 hour security.
Available in October.
Contact
See more Houses Used, in Cascais
Bedrooms
Zones
Can’t find the property you’re looking for?
