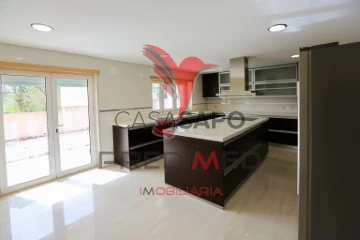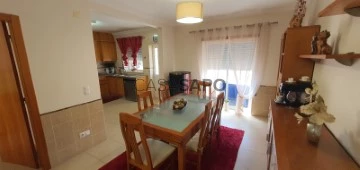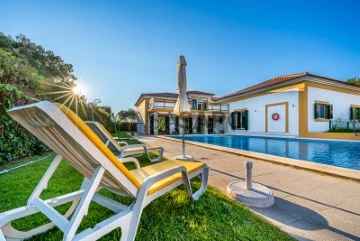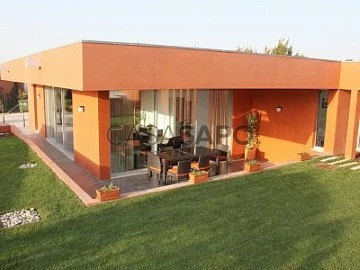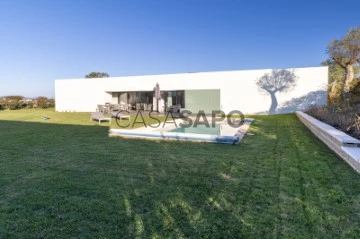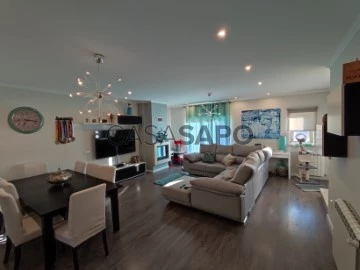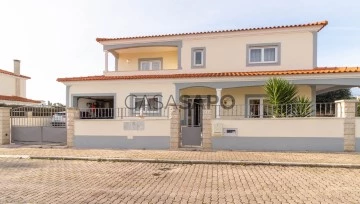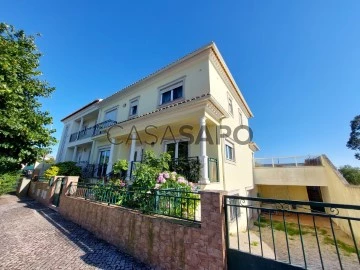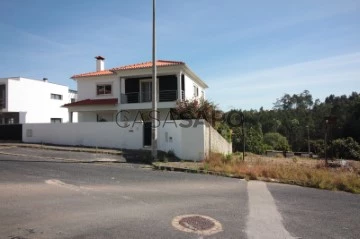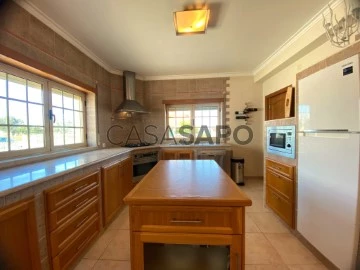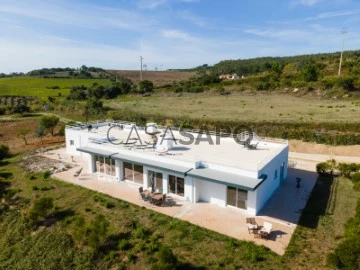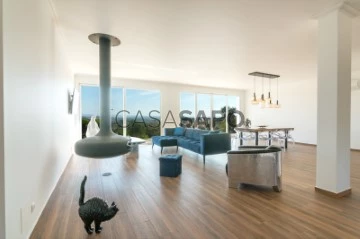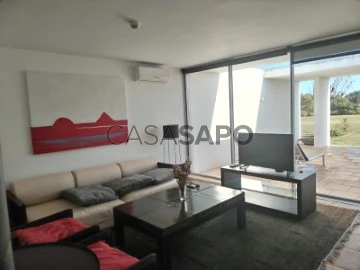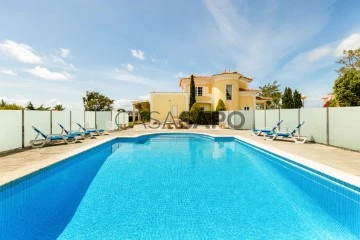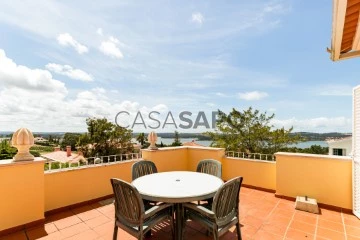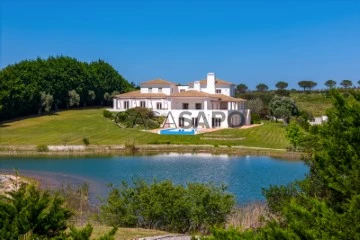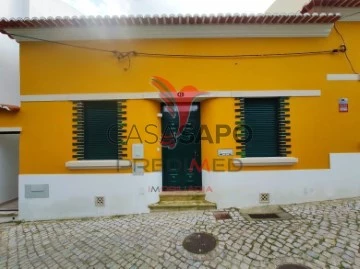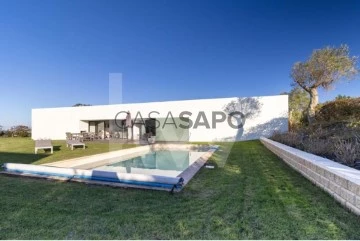Houses
Rooms
Price
More filters
148 Houses with Energy Certificate B-, in Distrito de Leiria and Santarém, Page 3
Order by
Relevance
House 5 Bedrooms
São João Baptista e Santa Maria dos Olivais, Tomar, Distrito de Santarém
New · 210m²
buy
490.000 €
Moradia T5, 6 assoalhadas seminova isolada em Tomar
Uma casa feita à medida de uma família que procure requinte, qualidade de vida, num ambiente sossegado, isolado e altamente sustentável graças ao seu Furo de Água potável com fluxo contínuo, aquecimento solar, aquecimento interno individualizado de chão, a gás, gasóleo e solar (separado ou em conjunto).
Vale a pena sentir por dentro este imóvel que não deixa ninguém indiferente aos seus detalhes de luxo e equipamento de requinte.
Mais do que aquilo que pode ver numas fotos, num vídeo, num anúncio, é aquilo que pode sentir ao visitar esta moradia que quem sabe, possa mesmo vir a ser o seu futuro lar.
Mudar de casa é um passo determinante na vida do Ser Humano. Nós, Predimed radial, fazemos questão de fazer parte desse seu próximo passo.
Estar num ambiente tranquilo não quer dizer que esteja longe de tudo. Esta moradia encontra-se perto da Mercearia Clara, Pingo Doce, Lidl, Intermarché e Fórum Oriente de Tomar.
Sobre Tomar:
Tomar é uma cidade portuguesa a pouco mais de uma hora da capital, pertencente ao distrito de Santarém, na província do Ribatejo na região do Centro e sub-região do Médio Tejo. Em 2018 o município tem 41 000 habitantes, dos quais 19 654 na cidade.
Venha visitar este, que pode vir a ser o SEU PRÓXIMO LAR!
Não se preocupe com a parte processual, deixe isso com uma profissional muito influente no mercado, que trata de todo o processo desde a avaliação da viabilidade financeira e acompanhamento até à escritura!
Confie em profissionais com larga experiência que estarão ao seu lado do início ao fim, seja de uma compra, de uma venda, de um arrendamento de um imóvel ou de um simples esclarecimento, estamos cá por si e para si!
PREDIMED RADIAL - A SUA CASA MORA AQUI! Predimed PORTUGAL Mediação Imobiliária Lda. Avenida Brasil 43, 12º Andar, 1700-062 Lisboa Licença AMI nº 22503 Pessoa Coletiva nº (telefone) Seguro Responsabilidade Civil: Nº de Apólice RC65379424 Fidelidade
Uma casa feita à medida de uma família que procure requinte, qualidade de vida, num ambiente sossegado, isolado e altamente sustentável graças ao seu Furo de Água potável com fluxo contínuo, aquecimento solar, aquecimento interno individualizado de chão, a gás, gasóleo e solar (separado ou em conjunto).
Vale a pena sentir por dentro este imóvel que não deixa ninguém indiferente aos seus detalhes de luxo e equipamento de requinte.
Mais do que aquilo que pode ver numas fotos, num vídeo, num anúncio, é aquilo que pode sentir ao visitar esta moradia que quem sabe, possa mesmo vir a ser o seu futuro lar.
Mudar de casa é um passo determinante na vida do Ser Humano. Nós, Predimed radial, fazemos questão de fazer parte desse seu próximo passo.
Estar num ambiente tranquilo não quer dizer que esteja longe de tudo. Esta moradia encontra-se perto da Mercearia Clara, Pingo Doce, Lidl, Intermarché e Fórum Oriente de Tomar.
Sobre Tomar:
Tomar é uma cidade portuguesa a pouco mais de uma hora da capital, pertencente ao distrito de Santarém, na província do Ribatejo na região do Centro e sub-região do Médio Tejo. Em 2018 o município tem 41 000 habitantes, dos quais 19 654 na cidade.
Venha visitar este, que pode vir a ser o SEU PRÓXIMO LAR!
Não se preocupe com a parte processual, deixe isso com uma profissional muito influente no mercado, que trata de todo o processo desde a avaliação da viabilidade financeira e acompanhamento até à escritura!
Confie em profissionais com larga experiência que estarão ao seu lado do início ao fim, seja de uma compra, de uma venda, de um arrendamento de um imóvel ou de um simples esclarecimento, estamos cá por si e para si!
PREDIMED RADIAL - A SUA CASA MORA AQUI! Predimed PORTUGAL Mediação Imobiliária Lda. Avenida Brasil 43, 12º Andar, 1700-062 Lisboa Licença AMI nº 22503 Pessoa Coletiva nº (telefone) Seguro Responsabilidade Civil: Nº de Apólice RC65379424 Fidelidade
Contact
Semi-Detached 3 Bedrooms Duplex
Alfeizerão, Alcobaça, Distrito de Leiria
Used · 120m²
With Garage
buy
250.000 €
Moradia T3 como nova, a 3km da praia de São Martinho do Porto.
3 quartos ,2 casas de banho ,sala, cozinha, terraço, aquecimento central,
condomínio fechado.
como nova
3 quartos ,2 casas de banho ,sala, cozinha, terraço, aquecimento central,
condomínio fechado.
como nova
Contact
House 5 Bedrooms Triplex
Vila Nova de Santo Estêvão, Santo Estevão, Benavente, Distrito de Santarém
Used · 351m²
With Garage
buy
1.445.000 €
* Independent house:
Second-hand / excellent condition
Plot of land approx. 3000m2
House footprint approx. 500m2
Lawn/Garden 1000m2
2 floors
5-bedroom apartment (bedrooms in afizelia wood)
Large built-in wardrobes in the bedrooms
3 living rooms - I think the mezzanine could also be considered a third living room (which it was in the past)
5 bathrooms
3 fireplaces
Fully equipped kitchen.
Laundry room with clothes drying rack next to it.
Doors and windows with tinted/anti-glare double glazing, with tilt and turn + folding exterior shutters.
*Garage building, includes:
Garage for 3 cars, with 2 overhead doors
Poolside bathroom
Poolside kitchen (pre-installed)
*Outdoor parking on Portuguese pavement for 6-8 cars
*Equipment:
Drinking water well!
Central heating (condensing boiler - under warranty)
Sanitary water heating (Ariston heat pump - under warranty)
Pre-installation of air conditioning
Pre-installation of sound system throughout the house, garage included
Pre-installation for power generator
*Extras:
-Kennel with sandpit for dogs
-Underground ’Bunker’, where 2 pool motors, irrigation control and water well are located. -The entire plot is fenced with Carmo poles (studded into the ground) and has a sheep net all around.
-Shower for the swimming pool.
-Drainage of water from the roof, swimming pool and tennis court (in porous concrete) to a public collector outside the plot.
*Location:
Close to 2 golf courses (3-4km)
40 km from Lisbon
20 km from the Vasco da Gama Bridge
Second-hand / excellent condition
Plot of land approx. 3000m2
House footprint approx. 500m2
Lawn/Garden 1000m2
2 floors
5-bedroom apartment (bedrooms in afizelia wood)
Large built-in wardrobes in the bedrooms
3 living rooms - I think the mezzanine could also be considered a third living room (which it was in the past)
5 bathrooms
3 fireplaces
Fully equipped kitchen.
Laundry room with clothes drying rack next to it.
Doors and windows with tinted/anti-glare double glazing, with tilt and turn + folding exterior shutters.
*Garage building, includes:
Garage for 3 cars, with 2 overhead doors
Poolside bathroom
Poolside kitchen (pre-installed)
*Outdoor parking on Portuguese pavement for 6-8 cars
*Equipment:
Drinking water well!
Central heating (condensing boiler - under warranty)
Sanitary water heating (Ariston heat pump - under warranty)
Pre-installation of air conditioning
Pre-installation of sound system throughout the house, garage included
Pre-installation for power generator
*Extras:
-Kennel with sandpit for dogs
-Underground ’Bunker’, where 2 pool motors, irrigation control and water well are located. -The entire plot is fenced with Carmo poles (studded into the ground) and has a sheep net all around.
-Shower for the swimming pool.
-Drainage of water from the roof, swimming pool and tennis court (in porous concrete) to a public collector outside the plot.
*Location:
Close to 2 golf courses (3-4km)
40 km from Lisbon
20 km from the Vasco da Gama Bridge
Contact
House 3 Bedrooms
Bom Sucesso, Vau, Óbidos, Distrito de Leiria
Used · 185m²
With Swimming Pool
buy
519.000 €
Excellent 3-bedroom villa located within the Bom Sucesso golf resort in Óbidos, offering a net annual profitability guarantee of 4.8% for the next 24 months. This villa comprises 3 suites, a fully equipped kitchen, an open-plan living and dining area with a double-sided fireplace, storage space, utility room, guest toilets, a private parking space, a private swimming pool, an outdoor BBQ area, and various porches. It enjoys a peaceful location within the resort, great sun exposure, and is just 5 minutes away from the beach. A great opportunity for profitable investment while acquiring an asset with increasing value!
Contact
House 3 Bedrooms
Vau, Óbidos, Distrito de Leiria
Used · 164m²
buy
630.000 €
The Bom Sucesso Resort is a unique project, with 160 hectares, and signed by 23 internationally recognised architects, among them, the Pritzkers Souto Moura, Siza Vieira and David Chipperfield.
This 3 bedroom villa, like the rest of the development, has a vegetation cover, and this fact makes the house stay cool in the summer, even dispensing with forced air or air conditioning.
The connection from the garden to the living room is excellently functional, as well as the bedroom suite.
Strengths; The garden area with more than 700m2 and its privacy, the sun exposure, the functionality and layout of the house, large areas and the layout of the living room with dining room thus ensuring its functionality, the privacy and functionality of the bedrooms, abundant natural light in all rooms.
The 18-hole golf course, designed by Donald Steel. Here you can enjoy Golf Academy, SPA, Gym, Kids Club, Babysitting, and also, Club House, with Restaurant and bar, Laundry, Grocery and Owners Management Service.
It has four Tennis Courts, two Padel Courts, Lawn Football and Paintball Field, a Multi Games Court, Children’s Playground, Event Room and Helipad.
Located 14 minutes driving distance from the historic, medieval and preserved village of Óbidos next to the Óbidos Lagoon and 5 minutes from the beaches of Rei Cortiço and Bom Sucesso.
It is 1 hour from Lisbon.
This 3 bedroom villa, like the rest of the development, has a vegetation cover, and this fact makes the house stay cool in the summer, even dispensing with forced air or air conditioning.
The connection from the garden to the living room is excellently functional, as well as the bedroom suite.
Strengths; The garden area with more than 700m2 and its privacy, the sun exposure, the functionality and layout of the house, large areas and the layout of the living room with dining room thus ensuring its functionality, the privacy and functionality of the bedrooms, abundant natural light in all rooms.
The 18-hole golf course, designed by Donald Steel. Here you can enjoy Golf Academy, SPA, Gym, Kids Club, Babysitting, and also, Club House, with Restaurant and bar, Laundry, Grocery and Owners Management Service.
It has four Tennis Courts, two Padel Courts, Lawn Football and Paintball Field, a Multi Games Court, Children’s Playground, Event Room and Helipad.
Located 14 minutes driving distance from the historic, medieval and preserved village of Óbidos next to the Óbidos Lagoon and 5 minutes from the beaches of Rei Cortiço and Bom Sucesso.
It is 1 hour from Lisbon.
Contact
House 4 Bedrooms
Salir do Porto, Tornada e Salir do Porto, Caldas da Rainha, Distrito de Leiria
Used · 201m²
With Garage
buy
498.900 €
A Charmosa & Encantadora moradia Sarah, tem vista sobre a eletrizante Baía de São Martinho do Porto, composta por quatro quartos e três casas de banho, um deles em suite, com roupeiros embutidos, formidável sala e sala de jantar com uma ladeira com recuperador de calor a lenha, cozinha mastodôntica equipada com acesso direto a zona da churrasqueira, forna a lenha, piscina agradável, calçada portuguesa, e espaços verdes.
Possui ainda de uma garagem fechada com portão automatizado, diversas zonas verdes com vistas encantadoras sobre a Baía mais deslumbrante de Portugal...
A Sarah, dispõe ainda de,
- Aquecimento central, caldeira a gasóleo, com sistema de circulação de água em radiadores.
- Caixilharia em alumínio de vidro duplo.
- Piscina com cobertura de enrolador automático.
- Churrasqueira.
- Forna a lenha.
- Espaços verdes.
- Calçada portuguesa.
- Vistas Baía de São Martinho do Porto.
- 1 pé na areia.
- Bancadas equipadas com pedra granito.
- Cozinha equipada.
- Portões automatizados.
- Iluminação exterior.
A Sarah está localização numa zona privilegiada, situada numa rua principal e ao mesmo tempo sossegada, proporciona tranquilidade, estando ao mesmo tempo próximo a pontos-chave da vila de Salir do Porto e São Martinho do Porto. Nesta incrível moradia, tem a oportunidade de ter uma vista sóbria sobre a baía de São Martinho do Porto, proximidade da Baía, inúmeros percursos pedestres para desfrutar as suas caminhadas, e a oportunidade de desfrutar desta construção tradicional infindável.
Não hesite em agendar uma vista para conhecer a Charmosa & Encantadora Sarah,
SMILES 4U
O SEU SORRISO MORA AQUI !!
Salir do Porto foi uma freguesia do concelho de Caldas da Rainha, com 9,86 km² de área e 797 habitantes (2011). Densidade: 80,8 hab/km². Salir do Porto é a localidade que fica no fim da baía de São Martinho do Porto onde desagua o rio Salir.
Salir pertenceu ao concelho de Óbidos. Em 1840 foi sede de concelho, extinto em 24 de Outubro de 1855, passando a integrar o concelho de Caldas da Rainha a partir daí.
No âmbito de uma reforma administrativa nacional em 2013, foi agregada à freguesia de Tornada, para formar uma nova freguesia denominada União das Freguesias de Tornada e Salir do Porto com a sede em Tornada.
Salir do Porto possui uma praia fluvial, na margem do rio Tornada que desagua na baía de São Martinho do Porto. A praia de Salir é famosa pela sua duna de areia com cerca de 50 metros de altura. Em tempos a maior da Europa, a Duna de Salir sobressai na paisagem dunar da Baía de São Martinho. O núcleo da Duna é constituído em parte por um arenito vermelho, vestígio de uma duna mais antiga - Duna fóssil.
The breathtaking & charming villa Sarah, overlooks the electrifying Bay of São Martinho do Porto, consisting of four bedrooms and three bathrooms, one of them en suite, with built-in wardrobes, formidable living room and dining room with a slope with wood burning stove, mammoth equipped kitchen with direct access to the barbecue area, wood-burning oven, pleasant pool, Portuguese pavement, and green spaces.
It also has a closed garage with automated gate, several green areas with enchanting views over the most breathtaking bay in Portugal...
Sarah also has,
- Central heating, diesel boiler, with water circulation system in radiators.
- Double-glazed aluminium frames.
- Swimming pool with automatic roller cover.
-Barbecue.
- Wood-fired oven.
- Green spaces.
- Portuguese pavement.
- Views of the Bay of São Martinho do Porto.
- 1 foot in the sand.
- Countertops equipped with granite stone.
- Equipped kitchen.
- Automated gates.
- Outdoor lighting.
Sarah is located in a privileged area, located on a main street and at the same time quiet, it provides tranquility, being at the same time close to key points of the village of Salir do Porto and São Martinho do Porto. In this incredible villa, you have the opportunity to have a sober view over the bay of São Martinho do Porto, proximity to the Bay, numerous walking trails to enjoy your walks, and the opportunity to enjoy this endless traditional construction.
Do not hesitate to schedule a visit to meet the Charming & Enchanting Sarah,
SMILES 4U
YOUR SMILE LIVES HERE!!
Salir do Porto was a parish in the municipality of Caldas da Rainha, with an area of 9.86 km² and 797 inhabitants (2011). Density: 80.8 inhabitants/km². Salir do Porto is the town that is at the end of the bay of São Martinho do Porto where the Salir River flows.
Salir belonged to the municipality of Óbidos. In 1840 it was the seat of the municipality, extinct on October 24, 1855, becoming part of the municipality of Caldas da Rainha from then on.
As part of a national administrative reform in 2013, it was added to the parish of Tornada, to form a new parish called União das Freguesias de Tornada and Salir do Porto with its headquarters in Tornada.
Salir do Porto has a river beach, on the bank of the Tornada River that flows into the bay of São Martinho do Porto. Salir beach is famous for its sand dune that is about 50 meters high. Once the largest in Europe, the Salir Dune stands out in the dune landscape of São Martinho Bay. The core of the Dune consists in part of a red sandstone, a vestige of an older dune - Fossil Dune.
Possui ainda de uma garagem fechada com portão automatizado, diversas zonas verdes com vistas encantadoras sobre a Baía mais deslumbrante de Portugal...
A Sarah, dispõe ainda de,
- Aquecimento central, caldeira a gasóleo, com sistema de circulação de água em radiadores.
- Caixilharia em alumínio de vidro duplo.
- Piscina com cobertura de enrolador automático.
- Churrasqueira.
- Forna a lenha.
- Espaços verdes.
- Calçada portuguesa.
- Vistas Baía de São Martinho do Porto.
- 1 pé na areia.
- Bancadas equipadas com pedra granito.
- Cozinha equipada.
- Portões automatizados.
- Iluminação exterior.
A Sarah está localização numa zona privilegiada, situada numa rua principal e ao mesmo tempo sossegada, proporciona tranquilidade, estando ao mesmo tempo próximo a pontos-chave da vila de Salir do Porto e São Martinho do Porto. Nesta incrível moradia, tem a oportunidade de ter uma vista sóbria sobre a baía de São Martinho do Porto, proximidade da Baía, inúmeros percursos pedestres para desfrutar as suas caminhadas, e a oportunidade de desfrutar desta construção tradicional infindável.
Não hesite em agendar uma vista para conhecer a Charmosa & Encantadora Sarah,
SMILES 4U
O SEU SORRISO MORA AQUI !!
Salir do Porto foi uma freguesia do concelho de Caldas da Rainha, com 9,86 km² de área e 797 habitantes (2011). Densidade: 80,8 hab/km². Salir do Porto é a localidade que fica no fim da baía de São Martinho do Porto onde desagua o rio Salir.
Salir pertenceu ao concelho de Óbidos. Em 1840 foi sede de concelho, extinto em 24 de Outubro de 1855, passando a integrar o concelho de Caldas da Rainha a partir daí.
No âmbito de uma reforma administrativa nacional em 2013, foi agregada à freguesia de Tornada, para formar uma nova freguesia denominada União das Freguesias de Tornada e Salir do Porto com a sede em Tornada.
Salir do Porto possui uma praia fluvial, na margem do rio Tornada que desagua na baía de São Martinho do Porto. A praia de Salir é famosa pela sua duna de areia com cerca de 50 metros de altura. Em tempos a maior da Europa, a Duna de Salir sobressai na paisagem dunar da Baía de São Martinho. O núcleo da Duna é constituído em parte por um arenito vermelho, vestígio de uma duna mais antiga - Duna fóssil.
The breathtaking & charming villa Sarah, overlooks the electrifying Bay of São Martinho do Porto, consisting of four bedrooms and three bathrooms, one of them en suite, with built-in wardrobes, formidable living room and dining room with a slope with wood burning stove, mammoth equipped kitchen with direct access to the barbecue area, wood-burning oven, pleasant pool, Portuguese pavement, and green spaces.
It also has a closed garage with automated gate, several green areas with enchanting views over the most breathtaking bay in Portugal...
Sarah also has,
- Central heating, diesel boiler, with water circulation system in radiators.
- Double-glazed aluminium frames.
- Swimming pool with automatic roller cover.
-Barbecue.
- Wood-fired oven.
- Green spaces.
- Portuguese pavement.
- Views of the Bay of São Martinho do Porto.
- 1 foot in the sand.
- Countertops equipped with granite stone.
- Equipped kitchen.
- Automated gates.
- Outdoor lighting.
Sarah is located in a privileged area, located on a main street and at the same time quiet, it provides tranquility, being at the same time close to key points of the village of Salir do Porto and São Martinho do Porto. In this incredible villa, you have the opportunity to have a sober view over the bay of São Martinho do Porto, proximity to the Bay, numerous walking trails to enjoy your walks, and the opportunity to enjoy this endless traditional construction.
Do not hesitate to schedule a visit to meet the Charming & Enchanting Sarah,
SMILES 4U
YOUR SMILE LIVES HERE!!
Salir do Porto was a parish in the municipality of Caldas da Rainha, with an area of 9.86 km² and 797 inhabitants (2011). Density: 80.8 inhabitants/km². Salir do Porto is the town that is at the end of the bay of São Martinho do Porto where the Salir River flows.
Salir belonged to the municipality of Óbidos. In 1840 it was the seat of the municipality, extinct on October 24, 1855, becoming part of the municipality of Caldas da Rainha from then on.
As part of a national administrative reform in 2013, it was added to the parish of Tornada, to form a new parish called União das Freguesias de Tornada and Salir do Porto with its headquarters in Tornada.
Salir do Porto has a river beach, on the bank of the Tornada River that flows into the bay of São Martinho do Porto. Salir beach is famous for its sand dune that is about 50 meters high. Once the largest in Europe, the Salir Dune stands out in the dune landscape of São Martinho Bay. The core of the Dune consists in part of a red sandstone, a vestige of an older dune - Fossil Dune.
Contact
House 4 Bedrooms
Casais de Baixo, Porto de Mós - São João Baptista e São Pedro, Distrito de Leiria
Used · 130m²
With Garage
buy
340.000 €
Ground Floor House 3 Bedrooms, in Porto de Mós - Leiria
On the ground floor it consists of: a living/dining room with fireplace and architectural details of modern lines, a fully equipped kitchen with pantry, a service bathroom and a bedroom with built-in wardrobe.
On the first floor the villa consists of: three bedrooms, one in suite, with built-in wardrobes and balconies and a bathroom.
Outside the house, we have a leisure area with good size, barbecue with oven with stainless steel grills, closed garage for 2 places, including space for engine room.
It has gas central heating and two automatic gates with video Doorman.
With privileged location, allowing to be in the countryside but close to all amenities. Only 26 kms from Nazaré Beach and access to all the beaches of our West Coast, 29 Kms from Fátima, 21 kms from the City of Leiria and 144 kms from Lisbon Airport!
WHY BUY WITH ARCADE?
We like to help all clients find the dream property! That’s why we work with each client individually, taking the time to understand their lifestyle, needs and desires.
Presentation of the best financial solutions for the acquisition of the property, having all support in the process (if required);
Presence in the evaluation of the property;
Legal support and marking the realization of the CPCV (Promissory Contract Purchase and Sale);
Support in the marking and execution of the public deed of purchase and sale;
For more information, please contact!!!
On the ground floor it consists of: a living/dining room with fireplace and architectural details of modern lines, a fully equipped kitchen with pantry, a service bathroom and a bedroom with built-in wardrobe.
On the first floor the villa consists of: three bedrooms, one in suite, with built-in wardrobes and balconies and a bathroom.
Outside the house, we have a leisure area with good size, barbecue with oven with stainless steel grills, closed garage for 2 places, including space for engine room.
It has gas central heating and two automatic gates with video Doorman.
With privileged location, allowing to be in the countryside but close to all amenities. Only 26 kms from Nazaré Beach and access to all the beaches of our West Coast, 29 Kms from Fátima, 21 kms from the City of Leiria and 144 kms from Lisbon Airport!
WHY BUY WITH ARCADE?
We like to help all clients find the dream property! That’s why we work with each client individually, taking the time to understand their lifestyle, needs and desires.
Presentation of the best financial solutions for the acquisition of the property, having all support in the process (if required);
Presence in the evaluation of the property;
Legal support and marking the realization of the CPCV (Promissory Contract Purchase and Sale);
Support in the marking and execution of the public deed of purchase and sale;
For more information, please contact!!!
Contact
House 4 Bedrooms Duplex
São Martinho do Porto, Alcobaça, Distrito de Leiria
Used · 156m²
buy
539.000 €
Excellent villa with swimming pool and garden next to the bay of São Martinho do Porto.
Composed of:
Floor 0: Entrance hall, living room and dining room, kitchen, bedroom, bathroom, pantry and garage.
Floor 1: Hall, bedroom with private bathroom, foyer and balcony, 2 bedrooms with wardrobes having a balcony, bathroom.
Equipped with: Air conditioning, central heating, electric blinds, automatic gates, forced ventilation (VMC), central vacuum and automatic watering.
Plot with 694m2 walled and with garden, swimming pool, barbecue, engine room and wooden storage.
Residential area, next to schools, supermarket, restaurants, shops and services.
Distances:
1.5 km from St. Martin’s Bay of Porto
1.8 km from São Martinho do Porto Train Station
13 km from Nazareth
15 km from Caldas da Rainha
26 km from Óbidos
104 Km from Lisbon Airport
47 km from Leiria
Composed of:
Floor 0: Entrance hall, living room and dining room, kitchen, bedroom, bathroom, pantry and garage.
Floor 1: Hall, bedroom with private bathroom, foyer and balcony, 2 bedrooms with wardrobes having a balcony, bathroom.
Equipped with: Air conditioning, central heating, electric blinds, automatic gates, forced ventilation (VMC), central vacuum and automatic watering.
Plot with 694m2 walled and with garden, swimming pool, barbecue, engine room and wooden storage.
Residential area, next to schools, supermarket, restaurants, shops and services.
Distances:
1.5 km from St. Martin’s Bay of Porto
1.8 km from São Martinho do Porto Train Station
13 km from Nazareth
15 km from Caldas da Rainha
26 km from Óbidos
104 Km from Lisbon Airport
47 km from Leiria
Contact
House 5 Bedrooms
Nossa Senhora do Pópulo, Coto e São Gregório, Caldas da Rainha, Distrito de Leiria
Used · 280m²
With Garage
buy
319.000 €
Fantastic 5 bedroom house located about 3 minutes away from the city of Caldas da Rainha.
Ground floor: Entrance hall, living room with fireplace, bedroom/office, bathroom, kitchen, garden, backyard with barbecue and wood oven.
1st Floor: 3 bedrooms, 1 suite, hallway and bathroom.
Basement: Garage for 3 vehicles, storage room, laundry room and bathroom.
Characteristics:
- Good sun exposure
- Double glasses
- Wood burning fireplace
- Pre-installation of central heating
- Built-in wardrobes
- Automated gate
- Solar panel
- Garden
- Barbecue
- Wood burning oven
Situated in a peaceful environment, and within walking distance of the city where you will find all types of shops and services that this charming city has to offer.
Located just minutes from beautiful beaches that the Silver Coast offers such as Foz do Arelho, Salir do Porto, São Martinho do Porto, Bom Sucesso, Peniche, Baleal, Nazaré and just 60 minutes from Lisbon international airport, this property offers a Unique opportunity for permanent residence or holiday home.
If you would like more information or to schedule a viewing, we are available to answer all your questions and help you explore this incredible residential opportunity.
Ground floor: Entrance hall, living room with fireplace, bedroom/office, bathroom, kitchen, garden, backyard with barbecue and wood oven.
1st Floor: 3 bedrooms, 1 suite, hallway and bathroom.
Basement: Garage for 3 vehicles, storage room, laundry room and bathroom.
Characteristics:
- Good sun exposure
- Double glasses
- Wood burning fireplace
- Pre-installation of central heating
- Built-in wardrobes
- Automated gate
- Solar panel
- Garden
- Barbecue
- Wood burning oven
Situated in a peaceful environment, and within walking distance of the city where you will find all types of shops and services that this charming city has to offer.
Located just minutes from beautiful beaches that the Silver Coast offers such as Foz do Arelho, Salir do Porto, São Martinho do Porto, Bom Sucesso, Peniche, Baleal, Nazaré and just 60 minutes from Lisbon international airport, this property offers a Unique opportunity for permanent residence or holiday home.
If you would like more information or to schedule a viewing, we are available to answer all your questions and help you explore this incredible residential opportunity.
Contact
Detached House 4 Bedrooms +1
Leiria, Pousos, Barreira e Cortes, Distrito de Leiria
Used · 222m²
With Garage
buy
340.000 €
Ext. Code 7033
For sale, villa with contemporary finishes, just 5 minutes from the centre of Leiria.
On the 0th floor there is an equipped kitchen with island and access to barbecue, living and dining room, bathroom and office/bedroom.
On the 1st floor there are 4 bedrooms, one of which is a suite with private bathroom, all bedrooms with built-in wardrobe, and toilet to support the other bedrooms. 3 Bedrooms with balconies.
In the basement there is a garage for 2 cars, a bedroom/living room, engine room, laundry and pantry for storage.
It also has land for a garden or vegetable garden, with an automatic irrigation system from RAIN-BIRD.
House equipped with electric shutters, central heating, pre-installation of central vacuum, and photovoltaic panels, which allows for great energy savings.
Public transport is available in the vicinity.
Ideal for those who enjoy the peace and quiet of the countryside, but just a stone’s throw from the city centre.
Book a visit now for what may be your future home.
For sale, villa with contemporary finishes, just 5 minutes from the centre of Leiria.
On the 0th floor there is an equipped kitchen with island and access to barbecue, living and dining room, bathroom and office/bedroom.
On the 1st floor there are 4 bedrooms, one of which is a suite with private bathroom, all bedrooms with built-in wardrobe, and toilet to support the other bedrooms. 3 Bedrooms with balconies.
In the basement there is a garage for 2 cars, a bedroom/living room, engine room, laundry and pantry for storage.
It also has land for a garden or vegetable garden, with an automatic irrigation system from RAIN-BIRD.
House equipped with electric shutters, central heating, pre-installation of central vacuum, and photovoltaic panels, which allows for great energy savings.
Public transport is available in the vicinity.
Ideal for those who enjoy the peace and quiet of the countryside, but just a stone’s throw from the city centre.
Book a visit now for what may be your future home.
Contact
House 4 Bedrooms
Nossa Senhora do Pópulo, Coto e São Gregório, Caldas da Rainha, Distrito de Leiria
New · 191m²
buy
395.000 €
We present to you this luxurious modern villa with 4 exquisite bedrooms and 3 bathrooms bursting with natural light.
On the ground floor you will find
- The open-plan modern kitchen with the perfect breakfast bar and a large dining room table for 8 people
-The spacious living room that looks over the pool and spills out on to the courtyard filled with fruit trees and natural herbs
- The bedroom/leisure room is also just one step into the sun filled courtyard with large French doors to access with built in closet to maximize the space
On the first floor you will find 3 immaculate bedrooms that are incredibly bright, spacious and tastefully decorated all equipped with air conditioning and built in closets.
The ensuite bedroom, has as much space in the bedroom as the bathroom with shower base and the veranda where you can overlook São Martinho do Porto bay.
The other 2 bedrooms share an equally lovely family bathroom with bathtub.
The beach of São Martinho do Porto just within a 10 minute walk from the villa.
The village of Salir do Porto has all the amenities for your day to day life from small shops, coffee shops and restaurants within a 5 minute walk from the villa.
Salir do Porto is located 10 minutes from Caldas da Rainha.
Come meet the beautiful Oliveira villa with me for your next home away from home or your next investment.
My name is Zoë Clarke IAD Portugal and will be happy to bring you to your new adventure. We provide a range of after sale services!
#ref: 115057
On the ground floor you will find
- The open-plan modern kitchen with the perfect breakfast bar and a large dining room table for 8 people
-The spacious living room that looks over the pool and spills out on to the courtyard filled with fruit trees and natural herbs
- The bedroom/leisure room is also just one step into the sun filled courtyard with large French doors to access with built in closet to maximize the space
On the first floor you will find 3 immaculate bedrooms that are incredibly bright, spacious and tastefully decorated all equipped with air conditioning and built in closets.
The ensuite bedroom, has as much space in the bedroom as the bathroom with shower base and the veranda where you can overlook São Martinho do Porto bay.
The other 2 bedrooms share an equally lovely family bathroom with bathtub.
The beach of São Martinho do Porto just within a 10 minute walk from the villa.
The village of Salir do Porto has all the amenities for your day to day life from small shops, coffee shops and restaurants within a 5 minute walk from the villa.
Salir do Porto is located 10 minutes from Caldas da Rainha.
Come meet the beautiful Oliveira villa with me for your next home away from home or your next investment.
My name is Zoë Clarke IAD Portugal and will be happy to bring you to your new adventure. We provide a range of after sale services!
#ref: 115057
Contact
House 3 Bedrooms Duplex
Rio de Couros e Casal dos Bernardos, Ourém, Distrito de Santarém
Used · 105m²
With Garage
buy
255.000 €
3 bedroom villa with garden in the Union of Parishes of Rio de Couros and Casal dos Bernardos, in a quiet and peaceful area, with lots of light and nature in the surroundings.
This property, in excellent condition, on a plot of 337m2, consists of a villa with 105 m2 of gross private area and 117.24 m2 of gross dependent area.
The villa has on its ground floor a living room and dining room with an equipped kitchen in open space (about 40 m2) with pellet stove, a bathroom as well as a garage area and technical area.
On the 1st floor, three bedrooms (two with 11.55 m2 and the third with 16.55 m2), a bathroom with bathtub as well as a large living room (about 34m2). The upper floor is mostly served by a balcony and terrace.
Features:
- Property in excellent condition
- Central Heating through Heat Pump
-Air conditioning
- Pellet stove on the ground floor
- 8 photovoltaic panels installed on the roof of the house
-Wardrobes
- Fully equipped kitchen with fridge, oven, hob, extractor fan, washing machine, dishwasher and microwave
- Double glazing
-Garden
-Porch
This property, in excellent condition, on a plot of 337m2, consists of a villa with 105 m2 of gross private area and 117.24 m2 of gross dependent area.
The villa has on its ground floor a living room and dining room with an equipped kitchen in open space (about 40 m2) with pellet stove, a bathroom as well as a garage area and technical area.
On the 1st floor, three bedrooms (two with 11.55 m2 and the third with 16.55 m2), a bathroom with bathtub as well as a large living room (about 34m2). The upper floor is mostly served by a balcony and terrace.
Features:
- Property in excellent condition
- Central Heating through Heat Pump
-Air conditioning
- Pellet stove on the ground floor
- 8 photovoltaic panels installed on the roof of the house
-Wardrobes
- Fully equipped kitchen with fridge, oven, hob, extractor fan, washing machine, dishwasher and microwave
- Double glazing
-Garden
-Porch
Contact
House 3 Bedrooms
Azoia de Cima e Tremês, Santarém, Distrito de Santarém
New · 154m²
With Garage
buy
359.000 €
Property for those who like and look for a typically Portuguese home, where they can enjoy a lifestyle of privacy, tranquility and quality, savoring well-being above all.
Concept designed taking into account the combination of practicality required by today´s life, constant light, observation of the surrounding space and the unique refinement and charm of the ancient design.
However, we favor the simplicity of large spaces and unique materials so that nothing takes away from the beauty and impact of the whole.
45 minutes from Lisbon, located approximately 7km from the A1/A15 in Santarém, located in a rural environment in a typical Ribatejo village, with schools, Church, Parish Council, cafe, walking tours and tourist attractions.
With a contemporary internal environment, 4 bedrooms, garden, internal courtyard, patio/garden, among others, these are the details that will make this house unique and full of comfort.
COMPOSED BY:
- Living room / Kitchen
- 3 Bedrooms (1 suite with closet and bathroom)
- 2 Bathrooms
- 1 Social WC
- Pantry
EQUIPPED WITH:
- Kitchen equipped with stove, oven, microwave and extractor fan, BOSCH brand.
- PVC frames, with thermal break and double thermal glass with solar control.
- Pre-installation of air conditioning.
- Installation for heating water using solar panels, with a 200 l tank.
- Swimming pool 3X7m (salt treatment).
- Barbecue.
- Automatic gate with parking space for 2 cars.
Inside:
LOVE flooring (microcement type) in the bathrooms. Vinyl flooring in all rooms, hallway, living room and kitchen.
LOVE coverings in the kitchen and bathrooms; All paints used inside and outside the CIN brand or equivalent;
Other features: Egger kitchen, in white, with 90cm upper furniture, with white Silestone countertop, equipped with stove, oven, microwaves and extractor fan, brand
BOSCH. Wooden washbasin furniture. Dish sinks. White doors and frames;
White wardrobes with sliding doors; SANINDUSA toilet bowls and tanks, Compact Rimflush Winner type; Basin taps with high spout, monobloc, Sensea brand; Resin shower tray, with Sensea Essential and Hera set; APC stainless steel door handles; Frames in CORTIZO PVC, white, with thermal break and double thermal glass with solar control;
Exterior:
Painting, with CIN paint or equivalent; Roofs in Portuguese tiles from the J. Coelho brand; Entrance gate with automation; Non-slip ceramic skate. 3X7m swimming pool covered in reinforced fabric, with salt treatment and ph regulator. Barbecue. Parking space for 2 cars.
Why Choose This Property?
This is the ideal opportunity for those looking for a home that combines comfort, space and a natural environment. Whether for permanent residence or a weekend retreat, this property offers everything you need for a quality life.
Don´t miss the opportunity to acquire a true refuge in Azoia de Cima. Book your visit now and come and see the place where you can build unforgettable memories!
Contact us today for more information and to schedule visits!
Why you should choose Falcão Real Estate:
Choosing our agency means choosing excellence, trust and results. With a dedicated team, personalized service and an innovative approach, we are committed to making your real estate experience unique and successful. From the first contact to the realization of your dream, we are here to help you every step of the way. Choose quality, choose Falcão Imóveis.
Concept designed taking into account the combination of practicality required by today´s life, constant light, observation of the surrounding space and the unique refinement and charm of the ancient design.
However, we favor the simplicity of large spaces and unique materials so that nothing takes away from the beauty and impact of the whole.
45 minutes from Lisbon, located approximately 7km from the A1/A15 in Santarém, located in a rural environment in a typical Ribatejo village, with schools, Church, Parish Council, cafe, walking tours and tourist attractions.
With a contemporary internal environment, 4 bedrooms, garden, internal courtyard, patio/garden, among others, these are the details that will make this house unique and full of comfort.
COMPOSED BY:
- Living room / Kitchen
- 3 Bedrooms (1 suite with closet and bathroom)
- 2 Bathrooms
- 1 Social WC
- Pantry
EQUIPPED WITH:
- Kitchen equipped with stove, oven, microwave and extractor fan, BOSCH brand.
- PVC frames, with thermal break and double thermal glass with solar control.
- Pre-installation of air conditioning.
- Installation for heating water using solar panels, with a 200 l tank.
- Swimming pool 3X7m (salt treatment).
- Barbecue.
- Automatic gate with parking space for 2 cars.
Inside:
LOVE flooring (microcement type) in the bathrooms. Vinyl flooring in all rooms, hallway, living room and kitchen.
LOVE coverings in the kitchen and bathrooms; All paints used inside and outside the CIN brand or equivalent;
Other features: Egger kitchen, in white, with 90cm upper furniture, with white Silestone countertop, equipped with stove, oven, microwaves and extractor fan, brand
BOSCH. Wooden washbasin furniture. Dish sinks. White doors and frames;
White wardrobes with sliding doors; SANINDUSA toilet bowls and tanks, Compact Rimflush Winner type; Basin taps with high spout, monobloc, Sensea brand; Resin shower tray, with Sensea Essential and Hera set; APC stainless steel door handles; Frames in CORTIZO PVC, white, with thermal break and double thermal glass with solar control;
Exterior:
Painting, with CIN paint or equivalent; Roofs in Portuguese tiles from the J. Coelho brand; Entrance gate with automation; Non-slip ceramic skate. 3X7m swimming pool covered in reinforced fabric, with salt treatment and ph regulator. Barbecue. Parking space for 2 cars.
Why Choose This Property?
This is the ideal opportunity for those looking for a home that combines comfort, space and a natural environment. Whether for permanent residence or a weekend retreat, this property offers everything you need for a quality life.
Don´t miss the opportunity to acquire a true refuge in Azoia de Cima. Book your visit now and come and see the place where you can build unforgettable memories!
Contact us today for more information and to schedule visits!
Why you should choose Falcão Real Estate:
Choosing our agency means choosing excellence, trust and results. With a dedicated team, personalized service and an innovative approach, we are committed to making your real estate experience unique and successful. From the first contact to the realization of your dream, we are here to help you every step of the way. Choose quality, choose Falcão Imóveis.
Contact
House 2 Bedrooms
Bombarral e Vale Covo, Distrito de Leiria
Remodelled · 98m²
buy
208.000 €
Moradia TOTALMENTE RENOVADA(novo nunca usado) no centro do Bombarral
Composta por 2 quartos, um deles com roupeiro, WC , sala e cozinha
Cozinha equipada e com acesso a parte exterior
Exterior com pateo, zona de barbecue e piscina moderna com cascata
Excelente localização.
Acabamentos de ultima geração, janelas com oscilo-batente e muita luz natural
A 2min da A8 e no centro do Bombarral
Junto a comercio, serviços, escolas, policia e transportes
Composta por 2 quartos, um deles com roupeiro, WC , sala e cozinha
Cozinha equipada e com acesso a parte exterior
Exterior com pateo, zona de barbecue e piscina moderna com cascata
Excelente localização.
Acabamentos de ultima geração, janelas com oscilo-batente e muita luz natural
A 2min da A8 e no centro do Bombarral
Junto a comercio, serviços, escolas, policia e transportes
Contact
House 4 Bedrooms
Torres Novas (São Pedro), Lapas e Ribeira Branca, Distrito de Santarém
Used · 240m²
With Garage
buy
330.000 €
Detached house of typology T3 + 1, inserted in a plot with 482m2, in a residential area surrounded by countryside, very quiet and 2 minutes from the centre of the historic village of Torres Novas, where you will find a wide range of services, hypermarkets, gas stations, quality restaurants / hotels, hospital, schools, green areas, children’s leisure, the magnificent Rose Garden among many others.
It is important to mention the accesses such as the motorway, 1 hour from Lisbon/Coimbra, 30 minutes from Tomar, 40 minutes from Fátima/Santarém.
The property consists of 3 floors, the ground floor has a generous living room with 60 m2, fireplace with fireplace and access to a terrace, equipped kitchen of 23m2, office with bathroom with whirlpool bathtub and access to the outside.
On the upper floor we find a nice suite with 15 m2 with a private bathroom of 7.20 m2 with bathtub and closet with 7 m2, two bedrooms with access to a balcony and one of the bedrooms with dressing room with 5.55 m2, hall of bedrooms with 10 m2 and a common bathroom.
The basement has an excellent garage with 200 m2 with capacity for about 3 cars, it is divided by storage, laundry, and a large room, great for the extra organisation you need.
The outdoor space has outdoor parking with capacity for 3/4 cars, garden and terrace.
Come and see this excellent villa. Book your visit now!
We take care of your credit process, presenting the best solutions for you, through a credit intermediary certified by Banco de Portugal.
Internal reference 12127
It is important to mention the accesses such as the motorway, 1 hour from Lisbon/Coimbra, 30 minutes from Tomar, 40 minutes from Fátima/Santarém.
The property consists of 3 floors, the ground floor has a generous living room with 60 m2, fireplace with fireplace and access to a terrace, equipped kitchen of 23m2, office with bathroom with whirlpool bathtub and access to the outside.
On the upper floor we find a nice suite with 15 m2 with a private bathroom of 7.20 m2 with bathtub and closet with 7 m2, two bedrooms with access to a balcony and one of the bedrooms with dressing room with 5.55 m2, hall of bedrooms with 10 m2 and a common bathroom.
The basement has an excellent garage with 200 m2 with capacity for about 3 cars, it is divided by storage, laundry, and a large room, great for the extra organisation you need.
The outdoor space has outdoor parking with capacity for 3/4 cars, garden and terrace.
Come and see this excellent villa. Book your visit now!
We take care of your credit process, presenting the best solutions for you, through a credit intermediary certified by Banco de Portugal.
Internal reference 12127
Contact
House 3 Bedrooms
Carvalhal, Bombarral, Distrito de Leiria
214m²
buy
998.000 €
Stunning luxury property situated in Carvalhal, a region known for its tranquility and natural beauty. This villa offers a perfect combination of elegance, comfort and privacy.
The villa is strategically positioned to offer a spectacular view of the Serra de Montejunto. From the windows, you can be amazed by the view of the mountains, which provides a picturesque and relaxing setting.
1.5 hectare land:
With a large 1.5 hectare plot of land surrounding the villa, this property offers more than enough space to enjoy the outdoors. It can be used to landscape gardens, a swimming pool to your liking, growing fruit trees, outdoor leisure areas or even a private vineyard.
Luxury Interior:
The interior of the villa is richly decorated with high quality materials and luxury finishes. Large spaces, elegant living rooms, spacious bedrooms and an open space kitchen are just some of the features this house offers.
Rooftop with Panoramic View:
One of the highlights of this property is the rooftop with a spectacular panoramic view. It’s the perfect spot for outdoor entertaining, enjoying the sunset or gazing at the stars at night.
Tranquility:
The location of this villa provides tranquility and privacy, ideal for those who wish to enjoy a serene and peaceful environment.
Security and Privacy:
The villa includes advanced security measures such as surveillance systems, automatic gates and other technologies to ensure residents’ privacy and security.
Privileged Location:
Located in Carvalhal, it is an excellent base for exploring the western region of Portugal, just 25km away it offers a mix of incredible beaches, 10km from historical heritage sites such as Óbidos, Jardim Oriental Bacalhôa and Buddha Eden, always accompanied by beautiful natural landscapes. There is certainly plenty to see and do in the area, making it an attractive destination for nature, beach and culture lovers.
The villa is strategically positioned to offer a spectacular view of the Serra de Montejunto. From the windows, you can be amazed by the view of the mountains, which provides a picturesque and relaxing setting.
1.5 hectare land:
With a large 1.5 hectare plot of land surrounding the villa, this property offers more than enough space to enjoy the outdoors. It can be used to landscape gardens, a swimming pool to your liking, growing fruit trees, outdoor leisure areas or even a private vineyard.
Luxury Interior:
The interior of the villa is richly decorated with high quality materials and luxury finishes. Large spaces, elegant living rooms, spacious bedrooms and an open space kitchen are just some of the features this house offers.
Rooftop with Panoramic View:
One of the highlights of this property is the rooftop with a spectacular panoramic view. It’s the perfect spot for outdoor entertaining, enjoying the sunset or gazing at the stars at night.
Tranquility:
The location of this villa provides tranquility and privacy, ideal for those who wish to enjoy a serene and peaceful environment.
Security and Privacy:
The villa includes advanced security measures such as surveillance systems, automatic gates and other technologies to ensure residents’ privacy and security.
Privileged Location:
Located in Carvalhal, it is an excellent base for exploring the western region of Portugal, just 25km away it offers a mix of incredible beaches, 10km from historical heritage sites such as Óbidos, Jardim Oriental Bacalhôa and Buddha Eden, always accompanied by beautiful natural landscapes. There is certainly plenty to see and do in the area, making it an attractive destination for nature, beach and culture lovers.
Contact
House 2 Bedrooms
A dos Negros, Óbidos, Distrito de Leiria
Used · 110m²
buy
339.900 €
Modern single-storey villa located in the 5-star Bom Sucesso Resort,
perfect for lovers of nature, tranquillity and golf.
Located in an area of natural beauty, the villa offers views over the lagoon and the sea. The entire villa was designed with the aim of inserting the entire space into the garden. Its walls are entirely made up of floor-to-ceiling windows and the light that enters through them provides a direct connection with nature.
It comprises:
- 1 large living room with wood burning stove and open space to the fully equipped kitchen with appliances overlooking the garden.
-1 utility room
- Entrance hall with built-in closet and plenty of storage space.
- 2 bedrooms
- 3 bathrooms
-1 Suite with private bathroom and terrace
-1 Guest bedroom with terrace
- 1 guest and service bathroom
- Outdoor leisure area with barbecue area and terrace
Extras:
- Air conditioning
- central heating
perfect for lovers of nature, tranquillity and golf.
Located in an area of natural beauty, the villa offers views over the lagoon and the sea. The entire villa was designed with the aim of inserting the entire space into the garden. Its walls are entirely made up of floor-to-ceiling windows and the light that enters through them provides a direct connection with nature.
It comprises:
- 1 large living room with wood burning stove and open space to the fully equipped kitchen with appliances overlooking the garden.
-1 utility room
- Entrance hall with built-in closet and plenty of storage space.
- 2 bedrooms
- 3 bathrooms
-1 Suite with private bathroom and terrace
-1 Guest bedroom with terrace
- 1 guest and service bathroom
- Outdoor leisure area with barbecue area and terrace
Extras:
- Air conditioning
- central heating
Contact
Detached House 4 Bedrooms Duplex
Nadadouro, Caldas da Rainha, Distrito de Leiria
Used · 295m²
buy
1.080.000 €
A charming 4+ bedroom villa offering luxury and comfort in a stunning setting, in a desirable area on the hills overlooking Lagoa de Óbidos. Located in generous landscaped grounds of almost 2000 m² and a gated driveway with parking for 4 cars.
Comprising a ground floor with an inviting entrance hall leading to a large and bright living and dining room with access to the gardens, a modern fully equipped kitchen, storage/laundry room, an additional reception room/bedroom with fitted wardrobes and independent access, a full shower room and a marble staircase leading upstairs. There is also a separate fully independent bedroom which is spacious and comfortable with fitted wardrobes and an ensuite shower room.
The marble staircase leads upstairs where there are two large double bedrooms with fitted wardrobes, each having their own large balcony overlooking lawns and pool with extensive views to Lagoa de Obidos, the beaches of the Atlantic Ocean and inland countryside. There is also a large modern well-equipped bathroom, a small separate nursery and a seating area on the galleried landing which has direct access to one of the outdoor balconies; perfect to accommodate a family or guests.
Outside, there is a dining area adjacent to the villa with spacious and well-kept gardens, irrigated lawns, trees, and hedges which create a serene and very private environment. There is an 8m x 5m heated swimming pool with extensive seating and dining areas around it, all screened to enjoy relaxing moments at any time of year.
The villa is equipped with central heating for maximum comfort all year round and the living room enjoys the benefit of an open fire. Double glazed throughout and all windows shuttered for use. The property also has a security system and is served by full fibre internet access. There is also potential for additional property development within the grounds.
Located in an exclusive, quiet area that provides privacy and tranquility. Just a short distance to the village of Foz do Arelho, where you will find restaurants, supermarkets, small shops and the enormous sandy beach. The main city of Caldas da Rainha is about 7 minutes drive as well as access to the A8 motorway.
This large villa with its extensive gardens, represents a unique opportunity to live in one of the most desired locations in Portugal, in a private, comfortable and peaceful space, surrounded by the natural beauty of the region.
Come and visit your dream home in Portugal!
Comprising a ground floor with an inviting entrance hall leading to a large and bright living and dining room with access to the gardens, a modern fully equipped kitchen, storage/laundry room, an additional reception room/bedroom with fitted wardrobes and independent access, a full shower room and a marble staircase leading upstairs. There is also a separate fully independent bedroom which is spacious and comfortable with fitted wardrobes and an ensuite shower room.
The marble staircase leads upstairs where there are two large double bedrooms with fitted wardrobes, each having their own large balcony overlooking lawns and pool with extensive views to Lagoa de Obidos, the beaches of the Atlantic Ocean and inland countryside. There is also a large modern well-equipped bathroom, a small separate nursery and a seating area on the galleried landing which has direct access to one of the outdoor balconies; perfect to accommodate a family or guests.
Outside, there is a dining area adjacent to the villa with spacious and well-kept gardens, irrigated lawns, trees, and hedges which create a serene and very private environment. There is an 8m x 5m heated swimming pool with extensive seating and dining areas around it, all screened to enjoy relaxing moments at any time of year.
The villa is equipped with central heating for maximum comfort all year round and the living room enjoys the benefit of an open fire. Double glazed throughout and all windows shuttered for use. The property also has a security system and is served by full fibre internet access. There is also potential for additional property development within the grounds.
Located in an exclusive, quiet area that provides privacy and tranquility. Just a short distance to the village of Foz do Arelho, where you will find restaurants, supermarkets, small shops and the enormous sandy beach. The main city of Caldas da Rainha is about 7 minutes drive as well as access to the A8 motorway.
This large villa with its extensive gardens, represents a unique opportunity to live in one of the most desired locations in Portugal, in a private, comfortable and peaceful space, surrounded by the natural beauty of the region.
Come and visit your dream home in Portugal!
Contact
House 5 Bedrooms Triplex
Bom Sucesso, Vau, Óbidos, Distrito de Leiria
Used · 862m²
With Garage
buy
1.950.000 €
Nestled in Quintas de Óbidos Country Club within the highly desirable Golf, Lagoon and Beach area of Óbidos, lies an opulent 820m2 estate that exudes grandeur and sophistication. This estate home boasts over 5.000m2 and a magnificent pool. It’s not just a property; it is an experience, a testament to the unparalleled luxury and equestrian services that Quintas de Óbidos has to offer;
Composed of 3 floors flooded with natural light, where we can find: living room with fireplace on two fronts, dining room, library / office, fully equipped kitchen, 5 suites (one of them with closet), bathroom, laundry room, 100m2 basement with storage and space for a garage.
Exterior:
- Swimming pool with deck, gardens, decks, terraces and patios.
Equipped with:
- Kitchen with ceramic hob, extractor fan, microwave, main oven with self-cleaning, refrigerator, dishwasher
- Automatic entrance gate
- Video input control
- Security alarm
- Pre-installation for home automation
- Air conditioning with heat pump
- Gas central heating (external boiler)
- Automatic irrigation system
Residents of this unique development enjoy a fantastic Country Club and an excellent Equestrian Center designed by Jessica Kürten. The entire surrounding environment of large green spaces and beautiful lakes was thought out in detail to provide you with everything you deserve! The peace and tranquility of the place are truly impressive.
For golf lovers, the area offers a wide range of courses within a short distance: Bom Sucesso, Royal Óbidos, Praia D’el Rey and West Cliffs.
The Silver Coast offers, in addition to its natural beauty, with kilometers of extensive golden beaches and verdant landscapes, abundant in fauna and flora, an enormous legacy with a marked historical presence, from Architecture, to Archaeological Discoveries, including Art and Gastronomy. . This is an enchanted region where lovers of Nature and Water and Equestrian Sports will find everything they need!
This villa is close to Lagoa de Óbidos and several beaches, just 10 minutes from the beautiful medieval village of Óbidos and 15 from the creative city of Caldas da Rainha. Lisbon airport is just 1 hour away.
Composed of 3 floors flooded with natural light, where we can find: living room with fireplace on two fronts, dining room, library / office, fully equipped kitchen, 5 suites (one of them with closet), bathroom, laundry room, 100m2 basement with storage and space for a garage.
Exterior:
- Swimming pool with deck, gardens, decks, terraces and patios.
Equipped with:
- Kitchen with ceramic hob, extractor fan, microwave, main oven with self-cleaning, refrigerator, dishwasher
- Automatic entrance gate
- Video input control
- Security alarm
- Pre-installation for home automation
- Air conditioning with heat pump
- Gas central heating (external boiler)
- Automatic irrigation system
Residents of this unique development enjoy a fantastic Country Club and an excellent Equestrian Center designed by Jessica Kürten. The entire surrounding environment of large green spaces and beautiful lakes was thought out in detail to provide you with everything you deserve! The peace and tranquility of the place are truly impressive.
For golf lovers, the area offers a wide range of courses within a short distance: Bom Sucesso, Royal Óbidos, Praia D’el Rey and West Cliffs.
The Silver Coast offers, in addition to its natural beauty, with kilometers of extensive golden beaches and verdant landscapes, abundant in fauna and flora, an enormous legacy with a marked historical presence, from Architecture, to Archaeological Discoveries, including Art and Gastronomy. . This is an enchanted region where lovers of Nature and Water and Equestrian Sports will find everything they need!
This villa is close to Lagoa de Óbidos and several beaches, just 10 minutes from the beautiful medieval village of Óbidos and 15 from the creative city of Caldas da Rainha. Lisbon airport is just 1 hour away.
Contact
House 3 Bedrooms
Nossa Senhora Misericórdias, Ourém, Distrito de Santarém
Used · 110m²
buy
189.900 €
Moradia totalmente remodelada com excelentes acabamentos. O piso 0 apresenta se com um terra ço e lavandaria no exterior, uma cozinha em open space, uma wc completa social, e um quarto com roupeiro embutido. No piso 1 , dispõe de dois quartos com àreas generosas uma varanda e um hall de entrada. Predimed PORTUGAL Mediação Imobiliária Lda. Avenida Brasil 43, 12º Andar, 1700-062 Lisboa Licença AMI nº 22503 Pessoa Coletiva nº (telefone) Seguro Responsabilidade Civil: Nº de Apólice RC65379424 Fidelidade
Contact
Detached House 4 Bedrooms
Santo Onofre e Serra do Bouro, Caldas da Rainha, Distrito de Leiria
Used · 216m²
With Garage
buy
875.000 €
We present this charming single-storey traditional-style villa, located in a privileged area between São Martinho do Porto and Foz do Arelho. Surrounded by a peaceful and private environment, this property is ideal for those seeking the perfect balance between modern comfort and the serenity of the countryside.
The main house, with its functional and cozy design, offers two spacious bedrooms, including a master suite. The open-plan social area seamlessly integrates the living room and kitchen, providing a spacious and bright space, perfect for socializing. The kitchen is equipped with a practical pantry, making organization and storage easier.
With a focus on sustainability and energy efficiency, the house is equipped with air conditioning, solar panels, and a heat pump, ensuring year-round thermal comfort.
For visitors or extra family members, the independent annex offers a complete studio with a private bathroom, providing total autonomy.
Outside, there is a beautiful garden with a private swimming pool, perfect for summer days, as well as a garage for added convenience. This property is a true haven of tranquility, while also offering the privilege of being just minutes away from the stunning beaches of the Silver Coast.
Don’t miss this unique opportunity to acquire your dream home!
The main house, with its functional and cozy design, offers two spacious bedrooms, including a master suite. The open-plan social area seamlessly integrates the living room and kitchen, providing a spacious and bright space, perfect for socializing. The kitchen is equipped with a practical pantry, making organization and storage easier.
With a focus on sustainability and energy efficiency, the house is equipped with air conditioning, solar panels, and a heat pump, ensuring year-round thermal comfort.
For visitors or extra family members, the independent annex offers a complete studio with a private bathroom, providing total autonomy.
Outside, there is a beautiful garden with a private swimming pool, perfect for summer days, as well as a garage for added convenience. This property is a true haven of tranquility, while also offering the privilege of being just minutes away from the stunning beaches of the Silver Coast.
Don’t miss this unique opportunity to acquire your dream home!
Contact
Semi-Detached House 5 Bedrooms
Tornada e Salir do Porto, Caldas da Rainha, Distrito de Leiria
Used · 190m²
buy
345.000 €
Numa localização muito tranquila, numa aldeia a curta distância da cidade e a poucos minutos da praia de São Martinho do Porto, vai encontrar esta bonita moradia tradicional.
Construída em 2005, equipada com aquecimento central a gasóleo e painéis solares fotovoltaicos, pintada por dentro e por fora há 1 ano, esta moradia tem todas as comodidades que precisa para a sua família viver diariamente com todo o conforto necessário!
O rés do chão divide-se numa sala de estar muito espaçosa com recuperador de calor, casa de banho completa, escritório, arrecadação e a cozinha.
O primeiro andar ficou reservado para área de descanso, com três quartos todos com roupeiro, uma suite e uma casa de banho suplementar.
No terraço irá encontrar a área de lazer com a churrasqueira e forno a lenha, piscina e marquise.
Conta ainda com uma garagem com espaço suficiente para um carro e muita arrumação.
É possivelmente a moradia pela qual tem andado a procura!
Não perca tempo e agende a sua visita! Predimed PORTUGAL Mediação Imobiliária Lda. Avenida Brasil 43, 12º Andar, 1700-062 Lisboa Licença AMI nº 22503 Pessoa Coletiva nº (telefone) Seguro Responsabilidade Civil: Nº de Apólice RC65379424 Fidelidade
Construída em 2005, equipada com aquecimento central a gasóleo e painéis solares fotovoltaicos, pintada por dentro e por fora há 1 ano, esta moradia tem todas as comodidades que precisa para a sua família viver diariamente com todo o conforto necessário!
O rés do chão divide-se numa sala de estar muito espaçosa com recuperador de calor, casa de banho completa, escritório, arrecadação e a cozinha.
O primeiro andar ficou reservado para área de descanso, com três quartos todos com roupeiro, uma suite e uma casa de banho suplementar.
No terraço irá encontrar a área de lazer com a churrasqueira e forno a lenha, piscina e marquise.
Conta ainda com uma garagem com espaço suficiente para um carro e muita arrumação.
É possivelmente a moradia pela qual tem andado a procura!
Não perca tempo e agende a sua visita! Predimed PORTUGAL Mediação Imobiliária Lda. Avenida Brasil 43, 12º Andar, 1700-062 Lisboa Licença AMI nº 22503 Pessoa Coletiva nº (telefone) Seguro Responsabilidade Civil: Nº de Apólice RC65379424 Fidelidade
Contact
House 3 Bedrooms Duplex
Entroncamento Norte, Nossa Senhora de Fátima, Distrito de Santarém
Used · 120m²
With Garage
buy
280.000 €
Moradia T3 de alto padrão com tecnologia avançada e conforto superior
Esta elegante moradia T3 foi projetada para proporcionar conforto, segurança e eficiência energética, contando com as mais modernas tecnologias para o seu dia a dia.
Em termos de segurança e monitorização, a casa está equipada com um sistema de alarme setorizado e uma câmara de segurança Ring, oferecendo vigilância constante e controle em tempo real, tudo acessível diretamente do seu smartphone, garantindo tranquilidade total para a sua família.
A qualidade da água é assegurada por um sistema de filtragem Waterdrop de Osmose Inversa, que fornece água purificada e de alta qualidade. O aquecimento de água é gerido por um aquecedor com bomba de calor, uma solução que alia eficiência energética e sustentabilidade. Para o conforto climático, o sistema de ar condicionado Daitsu de alta eficiência garante temperaturas perfeitas durante o ano inteiro, maximizando a eficiência energética.
A cozinha encontra-se totalmente equipada com eletrodomésticos da prestigiada marca TEKA, incluindo uma placa de indução, frigorífico, micro-ondas e forno, oferecendo o equilíbrio ideal entre funcionalidade e design contemporâneo.
A moradia também se destaca pela iluminação inteligente, que pode ser controlada através de interruptores ou de uma aplicação móvel, permitindo ajustar os ambientes de acordo com a ocasião, ao mesmo tempo que otimiza o consumo de energia.
A infraestrutura elétrica é composta por eletricidade trifásica com uma potência de 22KW, o que garante um fornecimento de energia robusto e eficiente para todas as necessidades da casa, incluindo o carregamento de veículos elétricos.
Para maior comodidade, o portão da garagem e o portão frontal são inteligentes e podem ser controlados remotamente através de uma aplicação no seu telemóvel. O portão do quintal também conta com código de acesso ou controle via aplicação, assegurando praticidade e segurança.
No exterior, nos dias mais quentes, o sistema de nebulização para arrefecimento exterior oferece um conforto adicional.
Adicionalmente, a casa está equipada com pontos de acesso Wi-Fi Ubiquiti de grau comercial com tecnologia Wi-Fi 6E, garantindo uma cobertura de internet rápida e estável em toda a propriedade, tanto dentro como fora de casa. Para ainda mais conveniência, a casa dispõe de aquecedor de toalhas elétrico nos espaços de banho, oferecendo um toque de luxo ao seu dia a dia.
Sabemos que comprar ou vender um imóvel é sempre uma decisão importante e por isso, estamos aqui para tornar esse processo o mais simples e seguro possível.
Queremos que a sua única preocupação seja apenas a de desfrutar do seu novo lar.
Estaremos ao seu lado em cada etapa, e connosco, pode tratar de todo o processo, do início ao fim. Proporcionamos um serviço completo e personalizado, com soluções abrangentes para todas as suas necessidades no mercado imobiliário.
Além disso, proporcionamos um serviço de mudanças com vantagens exclusivas para os nossos clientes. Poupe tempo e dinheiro ao escolher-nos para gerir a sua mudança de casa.
RB Imóveis - soluções simples, transparentes e personalizadas.
Visite-nos e descubra tudo o que podemos fazer por si.
Esta elegante moradia T3 foi projetada para proporcionar conforto, segurança e eficiência energética, contando com as mais modernas tecnologias para o seu dia a dia.
Em termos de segurança e monitorização, a casa está equipada com um sistema de alarme setorizado e uma câmara de segurança Ring, oferecendo vigilância constante e controle em tempo real, tudo acessível diretamente do seu smartphone, garantindo tranquilidade total para a sua família.
A qualidade da água é assegurada por um sistema de filtragem Waterdrop de Osmose Inversa, que fornece água purificada e de alta qualidade. O aquecimento de água é gerido por um aquecedor com bomba de calor, uma solução que alia eficiência energética e sustentabilidade. Para o conforto climático, o sistema de ar condicionado Daitsu de alta eficiência garante temperaturas perfeitas durante o ano inteiro, maximizando a eficiência energética.
A cozinha encontra-se totalmente equipada com eletrodomésticos da prestigiada marca TEKA, incluindo uma placa de indução, frigorífico, micro-ondas e forno, oferecendo o equilíbrio ideal entre funcionalidade e design contemporâneo.
A moradia também se destaca pela iluminação inteligente, que pode ser controlada através de interruptores ou de uma aplicação móvel, permitindo ajustar os ambientes de acordo com a ocasião, ao mesmo tempo que otimiza o consumo de energia.
A infraestrutura elétrica é composta por eletricidade trifásica com uma potência de 22KW, o que garante um fornecimento de energia robusto e eficiente para todas as necessidades da casa, incluindo o carregamento de veículos elétricos.
Para maior comodidade, o portão da garagem e o portão frontal são inteligentes e podem ser controlados remotamente através de uma aplicação no seu telemóvel. O portão do quintal também conta com código de acesso ou controle via aplicação, assegurando praticidade e segurança.
No exterior, nos dias mais quentes, o sistema de nebulização para arrefecimento exterior oferece um conforto adicional.
Adicionalmente, a casa está equipada com pontos de acesso Wi-Fi Ubiquiti de grau comercial com tecnologia Wi-Fi 6E, garantindo uma cobertura de internet rápida e estável em toda a propriedade, tanto dentro como fora de casa. Para ainda mais conveniência, a casa dispõe de aquecedor de toalhas elétrico nos espaços de banho, oferecendo um toque de luxo ao seu dia a dia.
Sabemos que comprar ou vender um imóvel é sempre uma decisão importante e por isso, estamos aqui para tornar esse processo o mais simples e seguro possível.
Queremos que a sua única preocupação seja apenas a de desfrutar do seu novo lar.
Estaremos ao seu lado em cada etapa, e connosco, pode tratar de todo o processo, do início ao fim. Proporcionamos um serviço completo e personalizado, com soluções abrangentes para todas as suas necessidades no mercado imobiliário.
Além disso, proporcionamos um serviço de mudanças com vantagens exclusivas para os nossos clientes. Poupe tempo e dinheiro ao escolher-nos para gerir a sua mudança de casa.
RB Imóveis - soluções simples, transparentes e personalizadas.
Visite-nos e descubra tudo o que podemos fazer por si.
Contact
House 3 Bedrooms
Vau, Óbidos, Distrito de Leiria
Used · 164m²
buy
630.000 €
O Bom Sucesso Resort é um projeto único, com 160 hectares, e assinatura de 23 Arquitetos reconhecidos internacionalmente, entre eles, os Pritzker Souto Moura, Siza Vieira e David Chipperfield.
Esta moradia T3 como o resto do empreendimento tem cobertura vegetal, e esse facto faz com que a casa no verão se mantenha fresca dispensando mesmo o ar forçado ou ar condicionado.
A ligação do jardim à sala de estar é de uma funcionalidade excelente, assim como do quarto suite.
Pontos fortes; A área do jardim com mais de 700m2 e a sua privacidade, a exposição solar, a funcionalidade e layout da casa, áreas amplas e disposição da sala de estar com sala de jantar garantindo assim a sua funcionalidade, a privacidade e funcionalidade dos quartos, abundante luz natural em todas a divisões.
O Campo de Golf de 18 buracos, projeto de Donald Steel. Aqui pode usufruir de Golf Academy, SPA, Ginásio, kids Club, Baby-sitting, e ainda, Club House, com Restaurante e bar, Lavandaria, Mercearia e Serviço de Owners Management.
Conta com quatro Courts de Ténis, dois de Padel, Campo de Futebol relvado e Paintball, um campo Multi jogos, Parque infantil, Sala de eventos e Heliporto.
Localizado a 14 minutos driving distance da histórica, medieval e preservada vila de Óbidos junto à Lagoa de Óbidos e a 5 minutos das Praias do Rei Cortiço e Bom Sucesso.Está a 1 hora de Lisboa.
Características:
Características Exteriores - Condomínio Fechado; Barbeque; Jardim; Piscina exterior; Terraço/Deck; Video Porteiro; Sistema de rega;
Características Interiores - Hall de entrada; Lareira; Mobilado; Electrodomésticos embutidos; Casa de Banho da Suite; Closet; Roupeiros; Lavandaria;
Características Gerais - Primeiro Proprietário; Remodelado;
Orientação - Nascente;
Outros Equipamentos - Aquecimento central; Alarme de segurança; Máquina de lavar louça; Frigorífico; Micro-ondas; Máquina de lavar roupa;
Vistas - Vista jardim; Vista campo;
Outras características - Varanda; Cozinha Equipada; Arrecadação; Suite; Moradia;
Esta moradia T3 como o resto do empreendimento tem cobertura vegetal, e esse facto faz com que a casa no verão se mantenha fresca dispensando mesmo o ar forçado ou ar condicionado.
A ligação do jardim à sala de estar é de uma funcionalidade excelente, assim como do quarto suite.
Pontos fortes; A área do jardim com mais de 700m2 e a sua privacidade, a exposição solar, a funcionalidade e layout da casa, áreas amplas e disposição da sala de estar com sala de jantar garantindo assim a sua funcionalidade, a privacidade e funcionalidade dos quartos, abundante luz natural em todas a divisões.
O Campo de Golf de 18 buracos, projeto de Donald Steel. Aqui pode usufruir de Golf Academy, SPA, Ginásio, kids Club, Baby-sitting, e ainda, Club House, com Restaurante e bar, Lavandaria, Mercearia e Serviço de Owners Management.
Conta com quatro Courts de Ténis, dois de Padel, Campo de Futebol relvado e Paintball, um campo Multi jogos, Parque infantil, Sala de eventos e Heliporto.
Localizado a 14 minutos driving distance da histórica, medieval e preservada vila de Óbidos junto à Lagoa de Óbidos e a 5 minutos das Praias do Rei Cortiço e Bom Sucesso.Está a 1 hora de Lisboa.
Características:
Características Exteriores - Condomínio Fechado; Barbeque; Jardim; Piscina exterior; Terraço/Deck; Video Porteiro; Sistema de rega;
Características Interiores - Hall de entrada; Lareira; Mobilado; Electrodomésticos embutidos; Casa de Banho da Suite; Closet; Roupeiros; Lavandaria;
Características Gerais - Primeiro Proprietário; Remodelado;
Orientação - Nascente;
Outros Equipamentos - Aquecimento central; Alarme de segurança; Máquina de lavar louça; Frigorífico; Micro-ondas; Máquina de lavar roupa;
Vistas - Vista jardim; Vista campo;
Outras características - Varanda; Cozinha Equipada; Arrecadação; Suite; Moradia;
Contact
House 5 Bedrooms
Alcanhões, Santarém, Distrito de Santarém
Used · 180m²
With Swimming Pool
buy
745.000 €
Renovated Villa in Alcanhões Charm and Modern Comfort
Stunning fully renovated independent villa, located in the charming village of Alcanhões. This property offers a gross construction area of 413m², divided between the main house of 180m² and an annex of 230m², providing a large and welcoming space for the whole family.
Property Details:
- Main House:
- 4 Bedrooms: Includes a 15m² suite with a 10m² bathroom, a 17m² bedroom with fireplace, and two bedrooms measuring 13m² and 10m².
- Corridor: A spacious 20m² corridor.
- Clothing: Area of 10m².
- Kitchen: Functional kitchen with 16m².
- Bathroom: 8m² bathroom.
- Living room: Living and dining room with fireplace, totaling 35m².
- Attachment:
- Oven House / Storage: Area of 20m².
- Suite: Spacious 24m² suite.
- Living room: Large room measuring 80m².
- Porch: Porch ideal for outdoor dining, with capacity for 15 people.
Highlighted Features:
- Saltwater Pool: Perfect for hot summer days.
- Outdoor Space: A garden carefully designed by a landscape architect, with fruit trees (orange) and centuries-old olive trees.
- Privacy and Comfort: The property is located on a spacious plot of land, guaranteeing privacy and comfort.
- Versatile Annex: Ideal for receiving friends and family in complete privacy, includes an oven, storage, suite, living room and porch.
- Parking: Covered parking for four cars.
- Dual Input: Two independent inputs for greater convenience.
- Heat recovery: Ensuring thermal comfort throughout the year.
- Functional Design: Intervention by a renowned architect, ensuring an aesthetic and functional design.
Potential and Flexibility:
This property is sold in three distinct items (three property books) but together, offering several possibilities for use. The North, South, East and West orientation ensures natural light throughout the day and stunning views of the sunset.
Do not miss this unique opportunity!
Why you should choose Falcão Real Estate:
Choosing our agency means choosing excellence, trust and results. With a dedicated team, personalized service and an innovative approach, we are committed to making your real estate experience unique and successful. From the first contact to the realization of your dream, we are here to help you every step of the way. Choose quality, choose Falcão Real Estate.
Stunning fully renovated independent villa, located in the charming village of Alcanhões. This property offers a gross construction area of 413m², divided between the main house of 180m² and an annex of 230m², providing a large and welcoming space for the whole family.
Property Details:
- Main House:
- 4 Bedrooms: Includes a 15m² suite with a 10m² bathroom, a 17m² bedroom with fireplace, and two bedrooms measuring 13m² and 10m².
- Corridor: A spacious 20m² corridor.
- Clothing: Area of 10m².
- Kitchen: Functional kitchen with 16m².
- Bathroom: 8m² bathroom.
- Living room: Living and dining room with fireplace, totaling 35m².
- Attachment:
- Oven House / Storage: Area of 20m².
- Suite: Spacious 24m² suite.
- Living room: Large room measuring 80m².
- Porch: Porch ideal for outdoor dining, with capacity for 15 people.
Highlighted Features:
- Saltwater Pool: Perfect for hot summer days.
- Outdoor Space: A garden carefully designed by a landscape architect, with fruit trees (orange) and centuries-old olive trees.
- Privacy and Comfort: The property is located on a spacious plot of land, guaranteeing privacy and comfort.
- Versatile Annex: Ideal for receiving friends and family in complete privacy, includes an oven, storage, suite, living room and porch.
- Parking: Covered parking for four cars.
- Dual Input: Two independent inputs for greater convenience.
- Heat recovery: Ensuring thermal comfort throughout the year.
- Functional Design: Intervention by a renowned architect, ensuring an aesthetic and functional design.
Potential and Flexibility:
This property is sold in three distinct items (three property books) but together, offering several possibilities for use. The North, South, East and West orientation ensures natural light throughout the day and stunning views of the sunset.
Do not miss this unique opportunity!
Why you should choose Falcão Real Estate:
Choosing our agency means choosing excellence, trust and results. With a dedicated team, personalized service and an innovative approach, we are committed to making your real estate experience unique and successful. From the first contact to the realization of your dream, we are here to help you every step of the way. Choose quality, choose Falcão Real Estate.
Contact
See more Houses in Distrito de Leiria and Santarém
Bedrooms
Zones
Can’t find the property you’re looking for?
