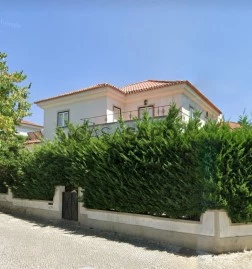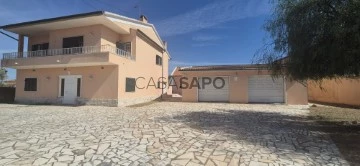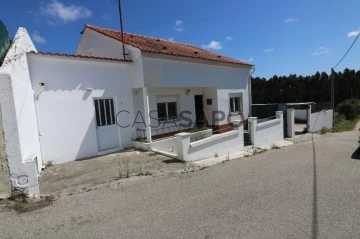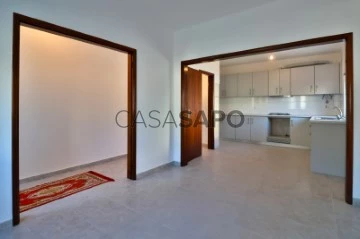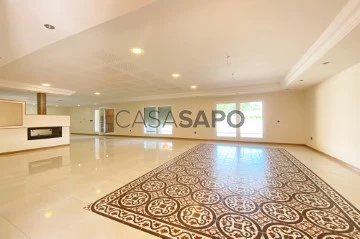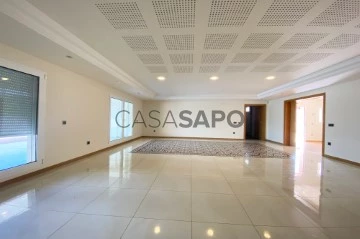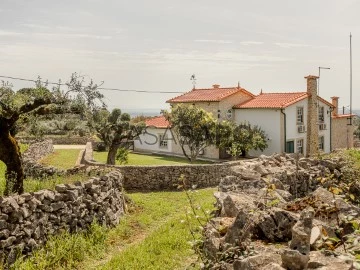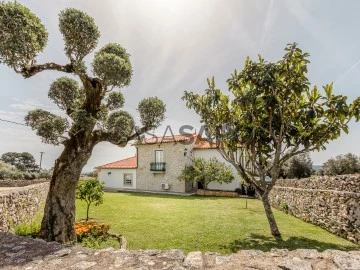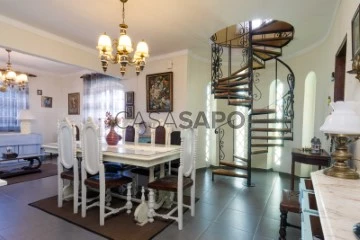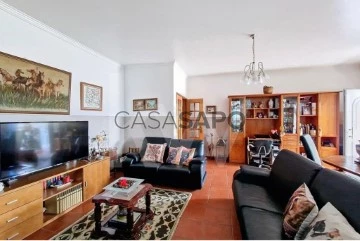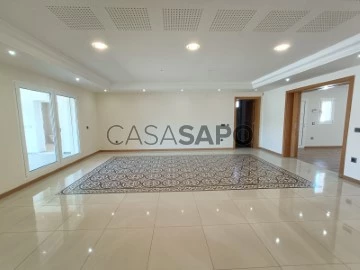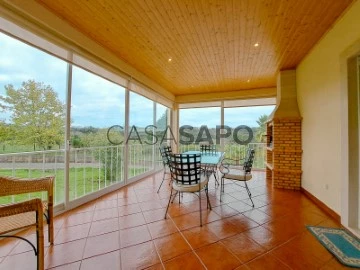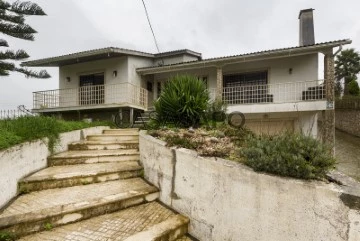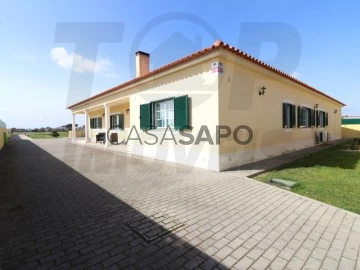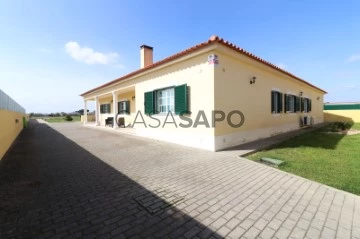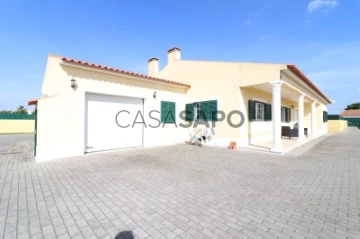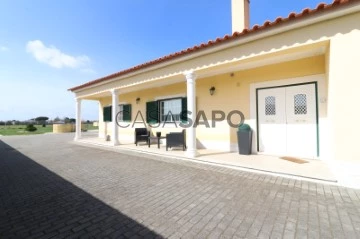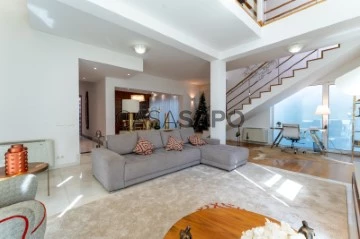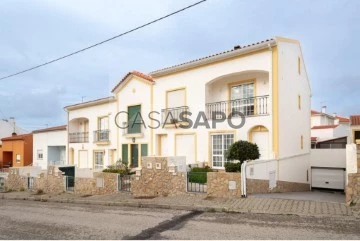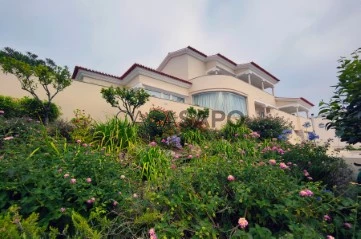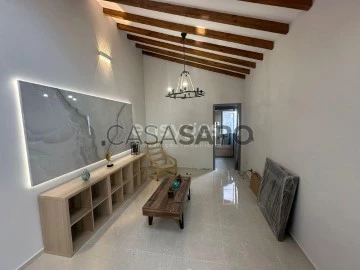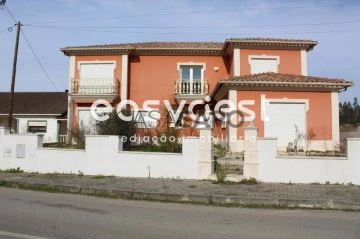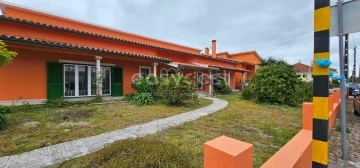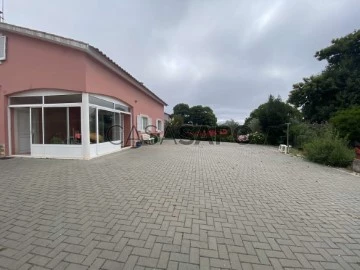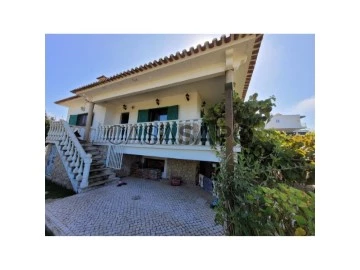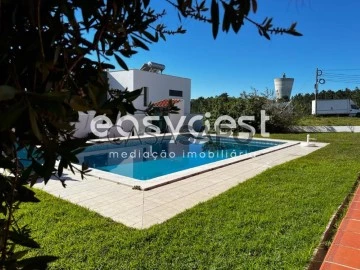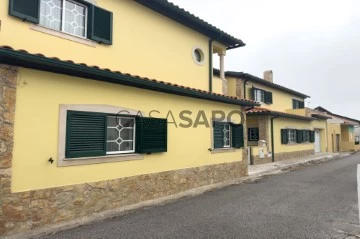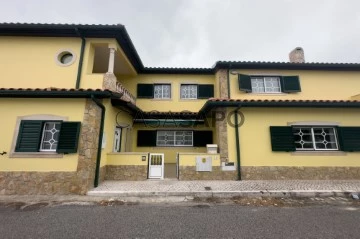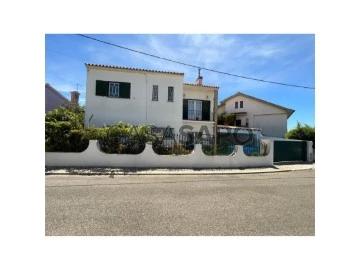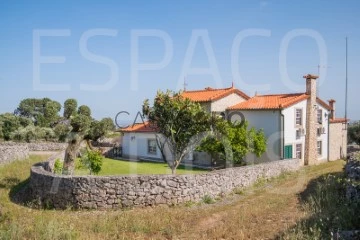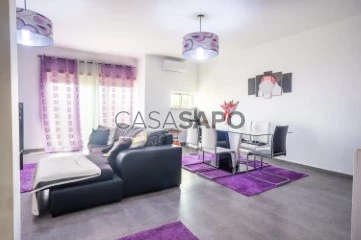Houses
Rooms
Price
More filters
748 Houses with Energy Certificate D, in Distrito de Leiria and Santarém
Order by
Relevance
Detached House 4 Bedrooms
São João Baptista e Santa Maria dos Olivais, Tomar, Distrito de Santarém
Used · 287m²
With Garage
buy
570.000 €
(ref:C (telefone) Charme e Requinte é o que vai encontrar nesta moradia isolada, no centro da cidade dos Templários - TOMAR.
Localizada numa zona muito tranquila no centro da cidade de Tomar, foi galardoada com o prémio de Arquitetura no ano de 1950, pela Câmara Municipal de Tomar.
A Moradia, recentemente remodelada com obras totais, desenvolve-se em 3 pisos:
No piso térreo desenvolve-se toda a parte social e de serviços da habitação.
A sala de estar está equipada com uma lareira ao centro, que confere um ambiente muito acolhedor. Anexo a esta sala pode encontrar uma pequena galeria envidraçada, muito ensolarada onde pode repousar ou conviver no meio de um ambiente de especial requinte.
Ainda ligada a esta, através de duas portas de correr, fica a sala de jantar, a qual dispõe de uma excelente iluminação natural.
A cozinha, foi remodelada, e está totalmente equipada, bem como a lavandaria que lhe fica anexa.
Neste piso pode ainda encontrar um quarto fundamentalmente destinado a escritório ou quarto de estudo e ainda de uma casa de banho social.
No exterior, a este mesmo nível, tem um ensolarado pátio para conviver com os seus familiares e amigos.
O acesso aos restantes pisos, quer ao piso superior, quer à cave, pode ser feito através de uma escadaria ou através de um elevador / monta cargas, permitindo desta forma um fácil acesso para quem tem mobilidade condicionada. De notar que, também é possível o acesso do exterior para o rés-do-chão através de uma rampa.
No piso superior, encontra a área privativa, com 3 quartos, todos eles equipados com roupeiros embutidos nas paredes.
A suíte tem uma elegante e iluminada casa de banho com dois lavatórios, base de duche, banheira, sanita e bidé. Nesta suíte, pode ainda disfrutar do espaço exterior, num terraço privado, em forma de meio círculo.
O quarto master, para além de ser muito espaçoso, tem ainda acesso a um grande terraço privado.
Um quarto de banho neste piso está equipado com base de duche, lavatório e sanita e serve os dois quartos.
Na cave, dispõe de vários compartimentos para arrumos, sendo que um dos quais foi em obras recentes, preparado com a pré-instalação para uma sala de multimídia.
Uma ligação direta da rua permite-lhe o acesso à garagem com lugar para duas viaturas.
Não perca esta oportunidade, agende já a sua visita e venha conhecer a sua nova casa de sonho!
Localizada numa zona muito tranquila no centro da cidade de Tomar, foi galardoada com o prémio de Arquitetura no ano de 1950, pela Câmara Municipal de Tomar.
A Moradia, recentemente remodelada com obras totais, desenvolve-se em 3 pisos:
No piso térreo desenvolve-se toda a parte social e de serviços da habitação.
A sala de estar está equipada com uma lareira ao centro, que confere um ambiente muito acolhedor. Anexo a esta sala pode encontrar uma pequena galeria envidraçada, muito ensolarada onde pode repousar ou conviver no meio de um ambiente de especial requinte.
Ainda ligada a esta, através de duas portas de correr, fica a sala de jantar, a qual dispõe de uma excelente iluminação natural.
A cozinha, foi remodelada, e está totalmente equipada, bem como a lavandaria que lhe fica anexa.
Neste piso pode ainda encontrar um quarto fundamentalmente destinado a escritório ou quarto de estudo e ainda de uma casa de banho social.
No exterior, a este mesmo nível, tem um ensolarado pátio para conviver com os seus familiares e amigos.
O acesso aos restantes pisos, quer ao piso superior, quer à cave, pode ser feito através de uma escadaria ou através de um elevador / monta cargas, permitindo desta forma um fácil acesso para quem tem mobilidade condicionada. De notar que, também é possível o acesso do exterior para o rés-do-chão através de uma rampa.
No piso superior, encontra a área privativa, com 3 quartos, todos eles equipados com roupeiros embutidos nas paredes.
A suíte tem uma elegante e iluminada casa de banho com dois lavatórios, base de duche, banheira, sanita e bidé. Nesta suíte, pode ainda disfrutar do espaço exterior, num terraço privado, em forma de meio círculo.
O quarto master, para além de ser muito espaçoso, tem ainda acesso a um grande terraço privado.
Um quarto de banho neste piso está equipado com base de duche, lavatório e sanita e serve os dois quartos.
Na cave, dispõe de vários compartimentos para arrumos, sendo que um dos quais foi em obras recentes, preparado com a pré-instalação para uma sala de multimídia.
Uma ligação direta da rua permite-lhe o acesso à garagem com lugar para duas viaturas.
Não perca esta oportunidade, agende já a sua visita e venha conhecer a sua nova casa de sonho!
Contact
MORADIA T5 + T1 em Samora Correia
House 5 Bedrooms
Samora Correia, Benavente, Distrito de Santarém
Used · 430m²
buy
430.000 €
Moradia T5 inserida num lote com 1.700 m2
Excelente localização, a poucos passos do centro da cidade, com vasta oferta de comércio, transportes públicos e serviços
Este fantástico imóvel é composto por casa principal com 2 pisos:
Piso térreo:
- Sala com lareira
- Escritório / Quarto
- Suite
- Casa de banho com base de duche
- Hall
- Lavandaria
1º Andar:
- Cozinha
- Quarto
- Quarto com roupeiro
- Quarto com roupeiro
- Casa de banho
- Hall com alçapão de acesso ao sótão com possibilidade de aproveitamento
- Varanda
Anexo:
- Cozinha com móveis lacados a branco
- Sala com ar condicionado
- Quarto
- Casa de banho
- Vestiário
- Arrumos
Garagem com 63,93m2, no seu interior tem divisória em pladur , pequeno escritório com chão flutuante.
Totalmente murada
Logradouro na frente da moradia e nas traseiras
Churrasqueira e zona de lazer
Agende a sua visita!!!
A Olival Imobiliária, é uma empresa com 28 anos de experiência no mercado, assumindo essa
característica como diferenciadora no segmento onde se insere.
Para uma empresa como a Olival Imobiliária, a prioridade é a confiança e a proximidade com o
cliente. Esses fatores tornam o processo negocial cada vez mais personalizado e adaptado às
necessidades específicas dos clientes. para poder personalizar o serviço.
Com um padrão de seriedade na prestação de serviços imobiliários,
procura realizar bons negócios com eficiência, proporcionando assim,
tranquilidade aos seus clientes.
Confiança, proximidade, credibilidade e qualidade na prestação do serviço.
Excelente localização, a poucos passos do centro da cidade, com vasta oferta de comércio, transportes públicos e serviços
Este fantástico imóvel é composto por casa principal com 2 pisos:
Piso térreo:
- Sala com lareira
- Escritório / Quarto
- Suite
- Casa de banho com base de duche
- Hall
- Lavandaria
1º Andar:
- Cozinha
- Quarto
- Quarto com roupeiro
- Quarto com roupeiro
- Casa de banho
- Hall com alçapão de acesso ao sótão com possibilidade de aproveitamento
- Varanda
Anexo:
- Cozinha com móveis lacados a branco
- Sala com ar condicionado
- Quarto
- Casa de banho
- Vestiário
- Arrumos
Garagem com 63,93m2, no seu interior tem divisória em pladur , pequeno escritório com chão flutuante.
Totalmente murada
Logradouro na frente da moradia e nas traseiras
Churrasqueira e zona de lazer
Agende a sua visita!!!
A Olival Imobiliária, é uma empresa com 28 anos de experiência no mercado, assumindo essa
característica como diferenciadora no segmento onde se insere.
Para uma empresa como a Olival Imobiliária, a prioridade é a confiança e a proximidade com o
cliente. Esses fatores tornam o processo negocial cada vez mais personalizado e adaptado às
necessidades específicas dos clientes. para poder personalizar o serviço.
Com um padrão de seriedade na prestação de serviços imobiliários,
procura realizar bons negócios com eficiência, proporcionando assim,
tranquilidade aos seus clientes.
Confiança, proximidade, credibilidade e qualidade na prestação do serviço.
Contact
House 3 Bedrooms
Nossa Senhora do Pópulo, Coto e São Gregório, Caldas da Rainha, Distrito de Leiria
Used · 78m²
buy
219.900 €
Ref.ª MTM6862 - Moradia T3 isolada | Coto, Caldas da Rainha.
Moradia de rés-do-chão com aproveitamento do sótão.
Sala, cozinha equipada, 3 quartos e casa de banho com poliban.
Sotão com 2 divisões e cerca 2,5m de pé direito - ideal para escritório com 40 m2 aprox.
Anexo com cozinha, casa de banho e churrasqueira - cerca de 20 m2 de área coberta.
Logradouro com telheiro para 4 carros.
No centro da aldeia.
Com água, eletricidade e esgotos.
A 2 minutos do centro das Caldas da Rainha, com todo o tipo de comércio e serviços, hospital, etc.
Contacte-nos já para mais informaçõeso!
MediPred - Soluções Globais em Imobiliário!
Moradia de rés-do-chão com aproveitamento do sótão.
Sala, cozinha equipada, 3 quartos e casa de banho com poliban.
Sotão com 2 divisões e cerca 2,5m de pé direito - ideal para escritório com 40 m2 aprox.
Anexo com cozinha, casa de banho e churrasqueira - cerca de 20 m2 de área coberta.
Logradouro com telheiro para 4 carros.
No centro da aldeia.
Com água, eletricidade e esgotos.
A 2 minutos do centro das Caldas da Rainha, com todo o tipo de comércio e serviços, hospital, etc.
Contacte-nos já para mais informaçõeso!
MediPred - Soluções Globais em Imobiliário!
Contact
House 3 Bedrooms Triplex
Centro, Ferrel, Peniche, Distrito de Leiria
Refurbished · 120m²
With Garage
buy
295.000 €
Fully renovated 3 bedroom villa, just a few minutes from the centre of Peniche, with good sun exposure, good areas and a quiet environment.
The property has a ground floor, upper floor and attic. The ground floor has a living room and kitchen, semi equipped, in an open space with a total of 28m2, hallway of 6m2, pantry of 2m2, bathroom with 4m2 and garage of 20 m2 with capacity for the placement of 2 cars.
The upper floor consists of three bedrooms, all with 15m2, one of them has a balcony of 5m2 with sea view, a common bathroom of 6m2 and a corridor of 4m2.
The attic with 37m2, large, holds a lot of potential for future use.
Here you will find the peace and calm you need after a busy day at work, by the sea, away from the hustle and bustle of the city.
Book your visit now!
Trust our professionalism and experience.
REF. 5445WE
* ’In the Berlengas Islands, the confluence of the Mediterranean and Atlantic climates has created a unique ecosystem in the world with characteristic fauna and flora, to which is added a geomorphology different from that of the European continent. Its biological richness is invaluable. The fauna and flora are unique, which makes Berlengas a biological heritage of high conservation interest. Recognized since 1465, the archipelago is the first protected area in the country, a Nature Reserve for more than 30 years, and recognised by UNESCO since 2011.’
* All information presented is not binding, does not dispense with confirmation by the mediator, as well as consultation of the property’s documentation *
Do you need a mortgage? Without worries, we take care of the entire process until the day of the deed. Explain your situation to us and we will look for the bank that provides you with the best financing conditions.
Energy certification? If you are thinking of selling or renting your property, know that the energy certificate is MANDATORY. And we, in partnership with EDP, take care of everything for you.
The property has a ground floor, upper floor and attic. The ground floor has a living room and kitchen, semi equipped, in an open space with a total of 28m2, hallway of 6m2, pantry of 2m2, bathroom with 4m2 and garage of 20 m2 with capacity for the placement of 2 cars.
The upper floor consists of three bedrooms, all with 15m2, one of them has a balcony of 5m2 with sea view, a common bathroom of 6m2 and a corridor of 4m2.
The attic with 37m2, large, holds a lot of potential for future use.
Here you will find the peace and calm you need after a busy day at work, by the sea, away from the hustle and bustle of the city.
Book your visit now!
Trust our professionalism and experience.
REF. 5445WE
* ’In the Berlengas Islands, the confluence of the Mediterranean and Atlantic climates has created a unique ecosystem in the world with characteristic fauna and flora, to which is added a geomorphology different from that of the European continent. Its biological richness is invaluable. The fauna and flora are unique, which makes Berlengas a biological heritage of high conservation interest. Recognized since 1465, the archipelago is the first protected area in the country, a Nature Reserve for more than 30 years, and recognised by UNESCO since 2011.’
* All information presented is not binding, does not dispense with confirmation by the mediator, as well as consultation of the property’s documentation *
Do you need a mortgage? Without worries, we take care of the entire process until the day of the deed. Explain your situation to us and we will look for the bank that provides you with the best financing conditions.
Energy certification? If you are thinking of selling or renting your property, know that the energy certificate is MANDATORY. And we, in partnership with EDP, take care of everything for you.
Contact
House 7 Bedrooms
Maceira, Leiria, Distrito de Leiria
Used · 372m²
With Garage
buy
395.000 €
Detached house located in the district of Leiria, in the charming area of Bidoeira de Cima. With a prime position on a spacious plot of land, covering a total area of 4666m², this property offers a unique opportunity to live in a tranquil environment, with easy access to the city of Leiria, as well as the stunning coastal area, including the beautiful beach of Vieira de Leiria and the charming Marinha Grande.
The house itself is a detached residence, designed with a special emphasis on functionality and comfort for the residents. With a generous gross private area of 372.88m², spread over two floors, this villa offers a harmonious and well-organised layout.
On floor 0, we find a spacious and welcoming environment, with emphasis on the main room, which features an elegant stove, providing comfort throughout the year. The kitchen, equipped with hob, oven and extractor fan, is a functional and practical space, ideal for preparing delicious meals. The spacious entrance hall, measuring 26.06m², welcomes residents and guests with an inviting atmosphere. In addition, there is a well-sized bathroom, with 11.77m², which offers additional convenience. For the privacy and convenience of the residents, three charming bedrooms, all with built-in wardrobes, are located on the ground floor, with areas ranging from 14.76m² and spacious suites of 28.23m² and 23.23m².
On the ground floor (floor 1), an elegant hall gives access to four additional bedrooms, all with built-in wardrobes, providing ample storage space. These rooms vary in size, offering flexible options for individual needs, with the master suite standing out with a generous area of 38.91m². In addition, an additional 2.92m² bathroom serves these rooms, ensuring comfort and convenience for all residents.
The property also features a -0 floor, where a spacious garage, measuring 48.12m², offers space for secure vehicle parking and additional storage.
This villa features high quality finishes, demonstrating meticulous care in every detail. Features such as alarm installation, electric shutters, double-glazed frames and UV protection, tilt-and-turn windows, pre-installation of air conditioning, central heating and a multimedia distribution system have been carefully incorporated to provide modern comfort, security and convenience.
In summary, this Detached House offers a unique opportunity to enjoy a spacious and well-designed residence in a quiet and scenic setting. With its strategic location, proximity to the amenities of the city of Leiria, and the natural beauty of the coastal area, this property is an exceptional choice for those looking for a superior quality villa in the Leiria region.
Do you have questions? Do not hesitate to contact us!
AliasHouse - Real Estate has a team that can help you with rigor and confidence throughout the process of buying, selling or renting your property.
Leave us your contact and we will call you free of charge!
Surrounding Area: (For those who don’t know the Leiria area)
The first nucleus of the city of Leiria appears, for defensive reasons, in the century. XII, in full reconquest of the territory from the Moors, with the construction of the castle in 1135 by D. Afonso Henriques.
The extra-mural growth took place first to the north, at the foot of the Castle hill, and then to the south, in the valley by the river, around the Church of S. Martinho.
On June 13, 1545, Leiria was elevated to city, being the object of two important events: the demolition of the Church of S. Martinho, which gave rise to the opening of Praça de S. Martinho, today called Rodrigues Lobo and the construction of the Cathedral.
In the century. XVIII are carried out the works to regularise the riverbed, which diverted it 100 meters to the south, allowing the creation of Rossio.
In the century. XIX, the following stand out: the destruction caused by the French Invasions; the demolition of the Vila-Real palace, which allowed the opening, to the south, of Praça Rodrigues Lobo and a more open connection to Rossio, as well as the opening of new streets to facilitate circulation.
The Historic Center that we know today is a legacy mainly of the century. XIX, since most of the buildings are from that time, although the matrix of the medieval urban fabric persists.
This ad was published by computer routine. All data needs to be confirmed by the real estate agency.
The house itself is a detached residence, designed with a special emphasis on functionality and comfort for the residents. With a generous gross private area of 372.88m², spread over two floors, this villa offers a harmonious and well-organised layout.
On floor 0, we find a spacious and welcoming environment, with emphasis on the main room, which features an elegant stove, providing comfort throughout the year. The kitchen, equipped with hob, oven and extractor fan, is a functional and practical space, ideal for preparing delicious meals. The spacious entrance hall, measuring 26.06m², welcomes residents and guests with an inviting atmosphere. In addition, there is a well-sized bathroom, with 11.77m², which offers additional convenience. For the privacy and convenience of the residents, three charming bedrooms, all with built-in wardrobes, are located on the ground floor, with areas ranging from 14.76m² and spacious suites of 28.23m² and 23.23m².
On the ground floor (floor 1), an elegant hall gives access to four additional bedrooms, all with built-in wardrobes, providing ample storage space. These rooms vary in size, offering flexible options for individual needs, with the master suite standing out with a generous area of 38.91m². In addition, an additional 2.92m² bathroom serves these rooms, ensuring comfort and convenience for all residents.
The property also features a -0 floor, where a spacious garage, measuring 48.12m², offers space for secure vehicle parking and additional storage.
This villa features high quality finishes, demonstrating meticulous care in every detail. Features such as alarm installation, electric shutters, double-glazed frames and UV protection, tilt-and-turn windows, pre-installation of air conditioning, central heating and a multimedia distribution system have been carefully incorporated to provide modern comfort, security and convenience.
In summary, this Detached House offers a unique opportunity to enjoy a spacious and well-designed residence in a quiet and scenic setting. With its strategic location, proximity to the amenities of the city of Leiria, and the natural beauty of the coastal area, this property is an exceptional choice for those looking for a superior quality villa in the Leiria region.
Do you have questions? Do not hesitate to contact us!
AliasHouse - Real Estate has a team that can help you with rigor and confidence throughout the process of buying, selling or renting your property.
Leave us your contact and we will call you free of charge!
Surrounding Area: (For those who don’t know the Leiria area)
The first nucleus of the city of Leiria appears, for defensive reasons, in the century. XII, in full reconquest of the territory from the Moors, with the construction of the castle in 1135 by D. Afonso Henriques.
The extra-mural growth took place first to the north, at the foot of the Castle hill, and then to the south, in the valley by the river, around the Church of S. Martinho.
On June 13, 1545, Leiria was elevated to city, being the object of two important events: the demolition of the Church of S. Martinho, which gave rise to the opening of Praça de S. Martinho, today called Rodrigues Lobo and the construction of the Cathedral.
In the century. XVIII are carried out the works to regularise the riverbed, which diverted it 100 meters to the south, allowing the creation of Rossio.
In the century. XIX, the following stand out: the destruction caused by the French Invasions; the demolition of the Vila-Real palace, which allowed the opening, to the south, of Praça Rodrigues Lobo and a more open connection to Rossio, as well as the opening of new streets to facilitate circulation.
The Historic Center that we know today is a legacy mainly of the century. XIX, since most of the buildings are from that time, although the matrix of the medieval urban fabric persists.
This ad was published by computer routine. All data needs to be confirmed by the real estate agency.
Contact
House 4 Bedrooms
Centro, Serra de Santo António, Alcanena, Distrito de Santarém
Used · 265m²
With Garage
buy
465.000 €
4-bedroom villa, 265 sqm (gross construction area) with garden, fully equipped, set in a 474 sqm plot of land, located in Serra D’Aire Natural Park, Alcanena, Santarém. Comprises two floors, the ground floor has two reception rooms, glass-enclosed terrace with barbecue area and direct access to the garden, kitchen fully equipped with appliances, pantry and a suite. The first floor has three bedrooms and a supporting bathroom. Garden with automatic irrigation, video surveillance security system and garage.
10-minute driving distance from accesses to the A1 and A23 motorways, 30 minutes from Fátima, Santarém and Nazaré. 1-hour driving distance from Lisbon and Humberto Delgado Airport.
10-minute driving distance from accesses to the A1 and A23 motorways, 30 minutes from Fátima, Santarém and Nazaré. 1-hour driving distance from Lisbon and Humberto Delgado Airport.
Contact
House 6 Bedrooms Triplex
Sobral do Parelhão, Carvalhal, Bombarral, Distrito de Leiria
Used · 183m²
buy
435.000 €
Do you want to live in the countryside, in a quiet area?
Have good access to the beaches of the silver coast?
Live two steps from good restaurants, all kinds of commerce and services?
To have the possibility of monetizing a part of the housing?
This is the opportunity you are looking for!
House in good condition, with good sun exposure, located 5 minutes from Bombarral, very close to the largest oriental garden in Europe - Bacalhôa Buddha Édden and about 20 minutes from the beaches of the silver coast.
The property consists of three floors, with two independent entrances and a backyard where you can enjoy good times with family and friends, enjoy the sun and simply relax.
Ground floor comprising:
- living room and kitchen in open space;
-pantry
- 2 bedrooms
- bathroom.
The first floor, with independent entrance consists of:
- kitchen with pantry
- spacious living room
- 2 spacious bedrooms
- bathroom.
In the Attic we have:
- hall with wardrobe
- 2 spacious bedrooms
- service bathroom.
At the level of the 1st floor you can enjoy a beautiful view over the countryside and the Serra de Montejunto.
The villa is equipped with solar panel and in the main living room you have air conditioning, fireplace and pellet stove.
The property is sold all equipped and furnished.
Do not miss this opportunity, mark your visit now!
For more information contact Sónia Malhoa Pereira | + (phone hidden) call to the national mobile network)
Have good access to the beaches of the silver coast?
Live two steps from good restaurants, all kinds of commerce and services?
To have the possibility of monetizing a part of the housing?
This is the opportunity you are looking for!
House in good condition, with good sun exposure, located 5 minutes from Bombarral, very close to the largest oriental garden in Europe - Bacalhôa Buddha Édden and about 20 minutes from the beaches of the silver coast.
The property consists of three floors, with two independent entrances and a backyard where you can enjoy good times with family and friends, enjoy the sun and simply relax.
Ground floor comprising:
- living room and kitchen in open space;
-pantry
- 2 bedrooms
- bathroom.
The first floor, with independent entrance consists of:
- kitchen with pantry
- spacious living room
- 2 spacious bedrooms
- bathroom.
In the Attic we have:
- hall with wardrobe
- 2 spacious bedrooms
- service bathroom.
At the level of the 1st floor you can enjoy a beautiful view over the countryside and the Serra de Montejunto.
The villa is equipped with solar panel and in the main living room you have air conditioning, fireplace and pellet stove.
The property is sold all equipped and furnished.
Do not miss this opportunity, mark your visit now!
For more information contact Sónia Malhoa Pereira | + (phone hidden) call to the national mobile network)
Contact
House 3 Bedrooms
Fazendas de Almeirim, Distrito de Santarém
Used · 117m²
buy
245.000 €
Descubra o seu refúgio perfeito nesta encantadora moradia T3 térrea, situada no coração das Fazendas de Almeirim. Com uma localização privilegiada no centro desta região em expansão, esta casa oferece o equilíbrio perfeito entre tranquilidade e conveniência.Esta moradia destaca-se não apenas pela sua elegância, mas também pela sua prática garagem, garantindo que os seus veículos estejam sempre seguros e protegidos.Além disso, a sua localização central coloca-o a uma curta distância de todas as comodidades que as Fazendas de Almeirim têm para oferecer, desde escolas e serviços de saúde até restaurantes e áreas de lazer.Composta por:- 3 Quartos-1 Cozinha- 2 Casas de banho- Despensa- 2 Logradouros cobertos- Garagem espaçosa
Com a demanda crescente por propriedades nesta área em ascensão, esta é a oportunidade perfeita para garantir o seu lugar neste bairro vibrante e acolhedor. Não perca a chance de fazer desta moradia o seu novo lar e desfrutar do melhor que as Fazendas de Almeirim têm para oferecer.
Agende uma visita hoje mesmo e deixe-se encantar por tudo o que este imóvel tem a oferecer.
Características:
Características Exteriores - Jardim; Andar baixo;
Características Interiores - Hall de entrada; Lareira;
Vistas - Vista jardim; Vista campo;
Outras características - Garagem; Garagem para 2 Carros; Moradia;
Com a demanda crescente por propriedades nesta área em ascensão, esta é a oportunidade perfeita para garantir o seu lugar neste bairro vibrante e acolhedor. Não perca a chance de fazer desta moradia o seu novo lar e desfrutar do melhor que as Fazendas de Almeirim têm para oferecer.
Agende uma visita hoje mesmo e deixe-se encantar por tudo o que este imóvel tem a oferecer.
Características:
Características Exteriores - Jardim; Andar baixo;
Características Interiores - Hall de entrada; Lareira;
Vistas - Vista jardim; Vista campo;
Outras características - Garagem; Garagem para 2 Carros; Moradia;
Contact
House 7 Bedrooms
Bidoeira de Cima, Leiria, Distrito de Leiria
Used · 634m²
With Garage
buy
395.000 €
Located in the parish of Milagres, in Leiria, this villa offers you the possibility to live in the countryside, with some unobstructed views and only 10 minutes from Leiria.
This villa has 2 floors, with its social and private areas perfectly separated, totaling 372m2 of useful area.
In the social area you will find a huge lounge with open space kitchen with a total of 92m2, on this floor you will also find a hall with 26m2. The private area of this floor also has two suites, a bedroom and a bathroom with 12m2. The kitchen is equipped with oven, hob and hood and the living room has a fireplace with stove. Going up to the 1st floor, we have a suite with 39m2, 3 bedrooms and a bathroom, this floor is all it composed of floating floor. It should be noted that throughout the house we have white lacquered aluminum frames, oscilo stops, with double glazing and electric blinds. All rooms and bathrooms have pre-installation of central heating.
A very desirable space is its exterior, which has a huge patio with a barbecue and with sink, here you will find yet another kitchen to support this leisure area and also another full bathroom.
This villa is inserted in the plot of land with 4666m2, also has a small swimming pool and a garage with 48m2 with direct entrance to the interior of the villa
For all this, do not waste any more time and mark your visit now!
This villa has 2 floors, with its social and private areas perfectly separated, totaling 372m2 of useful area.
In the social area you will find a huge lounge with open space kitchen with a total of 92m2, on this floor you will also find a hall with 26m2. The private area of this floor also has two suites, a bedroom and a bathroom with 12m2. The kitchen is equipped with oven, hob and hood and the living room has a fireplace with stove. Going up to the 1st floor, we have a suite with 39m2, 3 bedrooms and a bathroom, this floor is all it composed of floating floor. It should be noted that throughout the house we have white lacquered aluminum frames, oscilo stops, with double glazing and electric blinds. All rooms and bathrooms have pre-installation of central heating.
A very desirable space is its exterior, which has a huge patio with a barbecue and with sink, here you will find yet another kitchen to support this leisure area and also another full bathroom.
This villa is inserted in the plot of land with 4666m2, also has a small swimming pool and a garage with 48m2 with direct entrance to the interior of the villa
For all this, do not waste any more time and mark your visit now!
Contact
House 3 Bedrooms +1 Duplex
Évora de Alcobaça, Distrito de Leiria
Used · 165m²
With Garage
buy
470.000 €
Basement and ground floor villa, with fenced land and total privacy.
The villa has on the upper floor 3 bedrooms, 1 bathroom with bathtub and another with shower, kitchen, a living room with fireplace, covered terrace with barbecue all glazed and a terrace with pergola, both with magnificent views.
On the lower floor there is a kitchen, bathroom with shower, a large lounge, bedroom, games room, laundry area and garage.
It has attached a pavilion with about 50 m2 of covered area and two floors.
Land with garden, fruit trees and park area.
With good access. In the village there is a pharmacy, minimarket, restaurants, pre-school cafes and primary school.
It is 3.7 km from the city of Alcobaça, which is equipped with all kinds of shops, cultural activities, clinical centres and schools.
With a good location, 3.7 km from Alcobaça, 98 km from Lisbon airport, 18 km from Nazaré beach and 20 km from S. Martinho do Porto beach.
Come and meet
The villa has on the upper floor 3 bedrooms, 1 bathroom with bathtub and another with shower, kitchen, a living room with fireplace, covered terrace with barbecue all glazed and a terrace with pergola, both with magnificent views.
On the lower floor there is a kitchen, bathroom with shower, a large lounge, bedroom, games room, laundry area and garage.
It has attached a pavilion with about 50 m2 of covered area and two floors.
Land with garden, fruit trees and park area.
With good access. In the village there is a pharmacy, minimarket, restaurants, pre-school cafes and primary school.
It is 3.7 km from the city of Alcobaça, which is equipped with all kinds of shops, cultural activities, clinical centres and schools.
With a good location, 3.7 km from Alcobaça, 98 km from Lisbon airport, 18 km from Nazaré beach and 20 km from S. Martinho do Porto beach.
Come and meet
Contact
House 4 Bedrooms
Atouguia, Ourém, Distrito de Santarém
Used · 180m²
With Garage
buy
295.000 €
With an around 180 gross private area and inserted in a 663 sqm plot, this excellent 4 bedroom villa is composed by 2 floors, with independent use.
The property is distributed as follows:
First floor: Entry hall, kitchen and dining room with fireplace and a running balcony with access from the outside, living room, 4 bedrooms, 3 bathrooms with good areas.
Ground floor: Garage, storage area, living room and dining room, bar, pantry, 1 bedroom, bathroom and a games´ room.
Outside: Covered porch with barbecue, garden, patio around the house, great location and fantastic sun exposure.
This property, located in a privileged area, by the unobstructed view and excellent location, also comprises an attic, a terrace, a balcony, covered parking space for 2 cars, a shed with a huge fireplace and a patio with a fairly large dimensioned area.
Fátima is 7 km away and it is considered a driving force of the municipality of Ourém, being the City Council a privileged partner of Fátima, companies and all institutions working for the benefit of this land, being a status that makes in particular the residents in Ourém very proud.
The parish of Atouguia is governed, economically, by the bet on a modernized and diverse industry, as is visible by the transformation of wood, construction and public works, however, it maintains the tradition of the vineyard that covers the sunniest slopes, and olive oil whose ancestry is materialized by olive trees and secular mills.
The local culture is even more fascinating due to the harshness of calcareous soils that from an early age imposed wise strategies of capture, storage and water supply denounced by the constancy of sources, mills or even the toponyms ’’Fontaínhas’’, ’’Fonte da Moura’’ and ’’Poço do João Loução’’.
Currently this parish has a wide offer of incentives to the well-being and dynamism of the community, such as the extension of the health centre, public library, sports facilities, parks and leisure gardens.
The property is distributed as follows:
First floor: Entry hall, kitchen and dining room with fireplace and a running balcony with access from the outside, living room, 4 bedrooms, 3 bathrooms with good areas.
Ground floor: Garage, storage area, living room and dining room, bar, pantry, 1 bedroom, bathroom and a games´ room.
Outside: Covered porch with barbecue, garden, patio around the house, great location and fantastic sun exposure.
This property, located in a privileged area, by the unobstructed view and excellent location, also comprises an attic, a terrace, a balcony, covered parking space for 2 cars, a shed with a huge fireplace and a patio with a fairly large dimensioned area.
Fátima is 7 km away and it is considered a driving force of the municipality of Ourém, being the City Council a privileged partner of Fátima, companies and all institutions working for the benefit of this land, being a status that makes in particular the residents in Ourém very proud.
The parish of Atouguia is governed, economically, by the bet on a modernized and diverse industry, as is visible by the transformation of wood, construction and public works, however, it maintains the tradition of the vineyard that covers the sunniest slopes, and olive oil whose ancestry is materialized by olive trees and secular mills.
The local culture is even more fascinating due to the harshness of calcareous soils that from an early age imposed wise strategies of capture, storage and water supply denounced by the constancy of sources, mills or even the toponyms ’’Fontaínhas’’, ’’Fonte da Moura’’ and ’’Poço do João Loução’’.
Currently this parish has a wide offer of incentives to the well-being and dynamism of the community, such as the extension of the health centre, public library, sports facilities, parks and leisure gardens.
Contact
House 4 Bedrooms
Centro, Marinhais, Salvaterra de Magos, Distrito de Santarém
Used · 252m²
With Garage
buy
425.000 €
425000€
V4
Gross area: 252m2
Terrain area: 3885m2
Property composed of:
Entrance hall
Corridor
Suite with:
2 Wardrobes
Air conditioning
Toilet with polyban and outdoor window
2 Bedrooms:
With wardrobe
Air conditioning
1 Bedroom
Kitchen equipped with:
Plate
Oven
Ventilator
Room with:
Heat recovery
Social Toilet with:
Bathtub
1 Garage
Automated gate
Garden
Well
Porch with barbecue and dishwasher
Removable pool
Attachment
Kennel
If you have the dream... we have the solution! Come visit the one that may be your future home!!
Mark your visit
TOPIMÓVEIS, with an office in Rua da lezíria loja 4B, License AMI 14208, is the entity responsible for the announcement through which Users, Recipients of the Service or Customers have remote access to the services and products of ’TOPIMÓVEIS’, which are presented, marketed or provided.
V4
Gross area: 252m2
Terrain area: 3885m2
Property composed of:
Entrance hall
Corridor
Suite with:
2 Wardrobes
Air conditioning
Toilet with polyban and outdoor window
2 Bedrooms:
With wardrobe
Air conditioning
1 Bedroom
Kitchen equipped with:
Plate
Oven
Ventilator
Room with:
Heat recovery
Social Toilet with:
Bathtub
1 Garage
Automated gate
Garden
Well
Porch with barbecue and dishwasher
Removable pool
Attachment
Kennel
If you have the dream... we have the solution! Come visit the one that may be your future home!!
Mark your visit
TOPIMÓVEIS, with an office in Rua da lezíria loja 4B, License AMI 14208, is the entity responsible for the announcement through which Users, Recipients of the Service or Customers have remote access to the services and products of ’TOPIMÓVEIS’, which are presented, marketed or provided.
Contact
House 3 Bedrooms
Marinha Grande, Distrito de Leiria
Used · 645m²
With Garage
buy
600.000 €
Fantastic detached villa in Marinha Grande, close to beaches, green spaces and city centre.
On the ground floor there are three spacious suites with dressing room and bathrooms with bathtub, one of them also with a shower, a large living room, an office, a closet for more storage and a bathroom with an impressive glass floor, which offers a view of a pool or tank below, creating a feeling of depth and transparency.
On the ground floor there is the living and dining room, equipped kitchen, a service bathroom, a living room with barbecue and access to the garden and patio, ideal for gathering family and friends, and also a hall that stands out for its modern and innovative design for its views of an outdoor waterfall.
This villa also has a closed garage box for two cars, a kennel, a technical area/engine room and a patio or garden. It has air conditioning in the living room and bedrooms, heat pump for water heating, electric shutters, and solar panels.
Marinha Grande, situated in the district of Leiria, is known for its historic glass industry and extensive pine forest forests, providing a unique combination of industrial heritage and natural beauty. The city also stands out for its proximity to the coast, offering easy access to beautiful Atlantic beaches. This villa is also conveniently located near the centre of Marinha Grande, offering easy access to various services and commerce.
Areas
Ground Floor:
Hall: 9.38 m2
Toilet: 3.30 m2
Living Room: 56.80 m2
Kitchen: 21.52 m2
Pantry: 2.40 m2
Access to Upper Floor: 3.30 m2
Circulation: 17.20 m2
Living Room: 31.90 m2
Sanitary Facilities: 3.30 m2
Rear Access: 4.10 m2
Garage: 48.90 m2
Storage: 7.50 m2
Engine Room: 7.80 m2
Upper Floor:
Lower Floor Access: 4.74 m2
Circulation: 27.50 m2
01 Master Bedroom - Distribution : 11.50 m2
01 Master Bedroom: 17.77 m2
01 Dressing Room: 8.80 m2
01 Bathroom: 8.00 m2
Office: 15.15 m2
02 Single room - Distribution: 3.55 m2
02 Single Room: 16.95 m2
02 Dressing Room: 4.45 m2
02 Bathroom: 5.25 m2
03 Single room - Distribution: 5.00 m2
03 Single Room: 16.95 m2
03 Dressing Room: 4.35 m2
03 Bathroom: 5.25 m2
Distances (by car):
Restaurants: 1 min
Supermarkets: 3 min
S. Pedro de Moel Beach: 10 min
Leiria: 15 min
Nazareth: 25 min
Lisbon (Airport): 1h 23 min
On the ground floor there are three spacious suites with dressing room and bathrooms with bathtub, one of them also with a shower, a large living room, an office, a closet for more storage and a bathroom with an impressive glass floor, which offers a view of a pool or tank below, creating a feeling of depth and transparency.
On the ground floor there is the living and dining room, equipped kitchen, a service bathroom, a living room with barbecue and access to the garden and patio, ideal for gathering family and friends, and also a hall that stands out for its modern and innovative design for its views of an outdoor waterfall.
This villa also has a closed garage box for two cars, a kennel, a technical area/engine room and a patio or garden. It has air conditioning in the living room and bedrooms, heat pump for water heating, electric shutters, and solar panels.
Marinha Grande, situated in the district of Leiria, is known for its historic glass industry and extensive pine forest forests, providing a unique combination of industrial heritage and natural beauty. The city also stands out for its proximity to the coast, offering easy access to beautiful Atlantic beaches. This villa is also conveniently located near the centre of Marinha Grande, offering easy access to various services and commerce.
Areas
Ground Floor:
Hall: 9.38 m2
Toilet: 3.30 m2
Living Room: 56.80 m2
Kitchen: 21.52 m2
Pantry: 2.40 m2
Access to Upper Floor: 3.30 m2
Circulation: 17.20 m2
Living Room: 31.90 m2
Sanitary Facilities: 3.30 m2
Rear Access: 4.10 m2
Garage: 48.90 m2
Storage: 7.50 m2
Engine Room: 7.80 m2
Upper Floor:
Lower Floor Access: 4.74 m2
Circulation: 27.50 m2
01 Master Bedroom - Distribution : 11.50 m2
01 Master Bedroom: 17.77 m2
01 Dressing Room: 8.80 m2
01 Bathroom: 8.00 m2
Office: 15.15 m2
02 Single room - Distribution: 3.55 m2
02 Single Room: 16.95 m2
02 Dressing Room: 4.45 m2
02 Bathroom: 5.25 m2
03 Single room - Distribution: 5.00 m2
03 Single Room: 16.95 m2
03 Dressing Room: 4.35 m2
03 Bathroom: 5.25 m2
Distances (by car):
Restaurants: 1 min
Supermarkets: 3 min
S. Pedro de Moel Beach: 10 min
Leiria: 15 min
Nazareth: 25 min
Lisbon (Airport): 1h 23 min
Contact
House 4 Bedrooms
Atouguia da Baleia, Peniche, Distrito de Leiria
Used · 86m²
buy
265.000 €
Esta moradia T2, convertida em T4, com 190m2 de área bruta, situa-se a 10 minutos a pé da encantadora Praia de São Bernardino, junto a Peniche.
A moradia distribui-se por 2 pisos principais e conta ainda com um sotão, onde foram feitos mais 2 quartos, um terraço com forno e churrasqueira, jardim e cave com garagem.
Ao entrar na moradia, através de um agradável jardim, encontramos uma espaçosa sala com muita luz natural, perfeita para receber amigos e familiares, uma cozinha totalmente equipada e um terraço encantador com forno e churrasqueira, ideal para desfrutar de refeições e churrascos ao ar livre.
Nos pisos superiores encontramos 4 quartos, dois deles com roupeiro e 2 casas de banho e na cave, encontra-se uma cave com garagem e bastante espaço de arrumação.
Características da moradia:
- Sala
- Cozinha equipada
- 4 quartos
- 3 casas de banho
- Terraço
- Garagem
- Sotão
Envolvente:
- Praia de S. Bernardino, Praia da Consolação e Praia Supertubos, procuradas ao longo de todo o ano para a prática de surf. A última acolhe anualmente o Campeonato Mundial de Surf.
- Praia do Baleal a 6 Km, amplo areal de águas tranquilas.
- Peniche a 6,5 km - com o seu Mercado Municipal, Supermercados, Hospital, Escolas
- Caldas da Rainha a 30 Km
- Óbidos a 20 Km
- Lisboa a 90 Km
Excelente oportunidade para habitação própria (principal ou 2ª habitação), ou para investimento e rentabilização com as práticas associadas ao turismo e desporto da Região Oeste.
Marque já a sua visita!
Imóvel angariado pela Keller Williams em regime de exclusividade.
Partilhamos a angariação com todas as mediadoras e profissionais com licença AMI, na proporção de 50/50.
A moradia distribui-se por 2 pisos principais e conta ainda com um sotão, onde foram feitos mais 2 quartos, um terraço com forno e churrasqueira, jardim e cave com garagem.
Ao entrar na moradia, através de um agradável jardim, encontramos uma espaçosa sala com muita luz natural, perfeita para receber amigos e familiares, uma cozinha totalmente equipada e um terraço encantador com forno e churrasqueira, ideal para desfrutar de refeições e churrascos ao ar livre.
Nos pisos superiores encontramos 4 quartos, dois deles com roupeiro e 2 casas de banho e na cave, encontra-se uma cave com garagem e bastante espaço de arrumação.
Características da moradia:
- Sala
- Cozinha equipada
- 4 quartos
- 3 casas de banho
- Terraço
- Garagem
- Sotão
Envolvente:
- Praia de S. Bernardino, Praia da Consolação e Praia Supertubos, procuradas ao longo de todo o ano para a prática de surf. A última acolhe anualmente o Campeonato Mundial de Surf.
- Praia do Baleal a 6 Km, amplo areal de águas tranquilas.
- Peniche a 6,5 km - com o seu Mercado Municipal, Supermercados, Hospital, Escolas
- Caldas da Rainha a 30 Km
- Óbidos a 20 Km
- Lisboa a 90 Km
Excelente oportunidade para habitação própria (principal ou 2ª habitação), ou para investimento e rentabilização com as práticas associadas ao turismo e desporto da Região Oeste.
Marque já a sua visita!
Imóvel angariado pela Keller Williams em regime de exclusividade.
Partilhamos a angariação com todas as mediadoras e profissionais com licença AMI, na proporção de 50/50.
Contact
House 6 Bedrooms +3
Pousos, Leiria, Pousos, Barreira e Cortes, Distrito de Leiria
Used · 366m²
With Garage
buy
1.800.000 €
6 bedroom villa on a plot of 1965 m2, with a gross private area of 366m2 and a gross dependent area of 520 m2, with an indoor pool and views over the city of Leiria.
Completely refurbished in 2005.
House in a quiet area with privacy and views over the city of Leiria being only a 5-minute drive from the city and all services.
It has a lift, orchard, gardens, indoor swimming pool, water heater for water heating and diesel boiler for radiators. Wood and stone flooring, double glazing, cabinetry in fine woods, bathroom with stone and marble coverings, kitchen equipped with De Dietrich. Volumetric alarm and at gates and windows with GSM card.
House with 4 floors that distribute as follows:
1st floor: 2 suites
Ground floor: Main entrance, kitchen, pantry, conservatory, dining room, living room, office, guest bathroom, ensuite and dressing room
Floor -1: Library, support bathroom, laundry, garage for 5 vehicles, 2 storage rooms
Floor -2: Living area, kitchen, toilet, lift machine room, thermo-accumulator and storage room, firewood storage room, armoured door room, indoor swimming pool
Floor -3: Atelier, storage, technical area
Don’t miss this opportunity, book your visit now.
For over 25 years Castelhana has been a renowned name in the Portuguese real estate sector. As a company of Dils group, we specialize in advising businesses, organizations and (institutional) investors in buying, selling, renting, letting and development of residential properties.
Founded in 1999, Castelhana has built one of the largest and most solid real estate portfolios in Portugal over the years, with over 600 renovation and new construction projects.
In Lisbon, we are based in Chiado, one of the most emblematic and traditional areas of the capital. In Porto, in Foz do Douro, one of the noblest places in the city and in the Algarve next to the renowned Vilamoura Marina.
We are waiting for you. We have a team available to give you the best support in your next real estate investment.
Contact us!
Completely refurbished in 2005.
House in a quiet area with privacy and views over the city of Leiria being only a 5-minute drive from the city and all services.
It has a lift, orchard, gardens, indoor swimming pool, water heater for water heating and diesel boiler for radiators. Wood and stone flooring, double glazing, cabinetry in fine woods, bathroom with stone and marble coverings, kitchen equipped with De Dietrich. Volumetric alarm and at gates and windows with GSM card.
House with 4 floors that distribute as follows:
1st floor: 2 suites
Ground floor: Main entrance, kitchen, pantry, conservatory, dining room, living room, office, guest bathroom, ensuite and dressing room
Floor -1: Library, support bathroom, laundry, garage for 5 vehicles, 2 storage rooms
Floor -2: Living area, kitchen, toilet, lift machine room, thermo-accumulator and storage room, firewood storage room, armoured door room, indoor swimming pool
Floor -3: Atelier, storage, technical area
Don’t miss this opportunity, book your visit now.
For over 25 years Castelhana has been a renowned name in the Portuguese real estate sector. As a company of Dils group, we specialize in advising businesses, organizations and (institutional) investors in buying, selling, renting, letting and development of residential properties.
Founded in 1999, Castelhana has built one of the largest and most solid real estate portfolios in Portugal over the years, with over 600 renovation and new construction projects.
In Lisbon, we are based in Chiado, one of the most emblematic and traditional areas of the capital. In Porto, in Foz do Douro, one of the noblest places in the city and in the Algarve next to the renowned Vilamoura Marina.
We are waiting for you. We have a team available to give you the best support in your next real estate investment.
Contact us!
Contact
House 3 Bedrooms
Alcanena e Vila Moreira, Distrito de Santarém
Refurbished · 82m²
With Garage
buy
189.800 €
FAÇA CONNOSCO O MELHOR NEGÓCIO
Moradia T3 recuperada apresentando características modernas e confortável um ambiente contemporâneo e elegante. O interior é muito iluminado e arejado, com acabamentos de alta qualidade e detalhes cuidadosamente projetados.
Composta por um agradável hall de entrada que do acesso as restante divisões e que confere com a cozinha totalmente equipada (placa, forno, exaustor, máquina de lavar roupa, máquina de lavar loiça, combinado e micro-ondas), em open space com a sala, a integração da sala da cozinha em um espaço aberto proporciona uma sensação de amplitude e facilita a interação entre os ambientes. Dois quartos suites equipados com casa de banho com base de duche italiana, terceiro quarto que pode ser também um escritório ideal para que trabalha a partir de casa, casa de banho social equipada com base de duche italiano.
A Moradia apresenta diversos materiais de padrão superior, garantindo qualidade e durabilidade, os estores térmicos elétricos com comando proporcionam praticidade e eficiência energética, enquanto as janelas de bloqueio térmico/acústico REHAU com vidro duplo (6mm+4mm) Guardian Sun garantem isolamento térmico e acústico a clarabóia Velux no telhado da sala contribui para uma excelente iluminação natural, criando espaços luminosos e arejados. O telhado com bloqueio térmico XPS reforça ainda mais a eficiência energética da Moradia.
No exterior encontra se um espaço com cerca de 70 m2 de onde se encontra a zona de convívio ou lazer, equipado de bancada com lava-loiça tornando se o espaço ainda mais funcional e agradável.
O portão automático de entrada proporciona segurança e privacidade ao imóvel.
Esta moradia disponibiliza o equilíbrio perfeito entre conforto moderno e funcionalidade, tornando-a uma escolha ideal para uma vida tranquila e prática no concelho de Alcanena.
Viver no concelho de Alcanena é uma experiência enriquecedora, repleta de história, cultura e belezas naturais. Localizado na região de Santarém, em Portugal, Alcanena oferece uma qualidade de vida única para seus habitantes. Aqui estão alguns motivos pelos quais é bom viver nessa região:
Tradição e História:
Alcanena tem raízes profundas na história de Portugal. Suas ruas estreitas, casas antigas e monumentos contam a história de séculos passados. A tradição está presente em festas populares, artesanato e gastronomia local.
Natureza Deslumbrante:
A paisagem natural é um dos maiores atrativos. As colinas verdejantes, os vales e os rios proporcionam cenários deslumbrantes para caminhadas, passeios de bicicleta e momentos de contemplação.
Gastronomia Regional:
A culinária local é rica em sabores autênticos. Pratos como o ’Ensopado de Borrego’ e os doces conventuais são verdadeiras iguarias.
Comunidade Acolhedora:
Os habitantes de Alcanena são conhecidos por sua hospitalidade e simpatia. A sensação de comunidade é forte, e os vizinhos se conhecem e se ajudam.
Proximidade com Outras Cidades:
Alcanena está estrategicamente localizada, permitindo fácil acesso a cidades próximas, como Santarém, Fátima e Tomar. Essa proximidade oferece oportunidades culturais, comerciais e de lazer.
Artesanato e Indústria Têxtil:
Alcanena é famosa por sua indústria têxtil e produção de tapetes. Os artesãos locais criam peças únicas, mantendo viva a tradição.
Qualidade de Vida Tranquila:
A tranquilidade do ambiente rural, combinada com a proximidade de serviços essenciais, proporciona uma qualidade de vida equilibrada.
Em resumo, viver em Alcanena é se conectar com a história, a natureza e a cultura portuguesa de maneira autêntica. Tratamos do seu processo de crédito, sem burocracias apresentando as melhores soluções para cada cliente.
Intermediário de crédito certificado pelo Banco de Portugal com o nº 0001802.
Ajudamos com todo o processo! Entre em contacto connosco ou deixe-nos os seus dados e entraremos em contacto assim que possível!
ST95404ST
Moradia T3 recuperada apresentando características modernas e confortável um ambiente contemporâneo e elegante. O interior é muito iluminado e arejado, com acabamentos de alta qualidade e detalhes cuidadosamente projetados.
Composta por um agradável hall de entrada que do acesso as restante divisões e que confere com a cozinha totalmente equipada (placa, forno, exaustor, máquina de lavar roupa, máquina de lavar loiça, combinado e micro-ondas), em open space com a sala, a integração da sala da cozinha em um espaço aberto proporciona uma sensação de amplitude e facilita a interação entre os ambientes. Dois quartos suites equipados com casa de banho com base de duche italiana, terceiro quarto que pode ser também um escritório ideal para que trabalha a partir de casa, casa de banho social equipada com base de duche italiano.
A Moradia apresenta diversos materiais de padrão superior, garantindo qualidade e durabilidade, os estores térmicos elétricos com comando proporcionam praticidade e eficiência energética, enquanto as janelas de bloqueio térmico/acústico REHAU com vidro duplo (6mm+4mm) Guardian Sun garantem isolamento térmico e acústico a clarabóia Velux no telhado da sala contribui para uma excelente iluminação natural, criando espaços luminosos e arejados. O telhado com bloqueio térmico XPS reforça ainda mais a eficiência energética da Moradia.
No exterior encontra se um espaço com cerca de 70 m2 de onde se encontra a zona de convívio ou lazer, equipado de bancada com lava-loiça tornando se o espaço ainda mais funcional e agradável.
O portão automático de entrada proporciona segurança e privacidade ao imóvel.
Esta moradia disponibiliza o equilíbrio perfeito entre conforto moderno e funcionalidade, tornando-a uma escolha ideal para uma vida tranquila e prática no concelho de Alcanena.
Viver no concelho de Alcanena é uma experiência enriquecedora, repleta de história, cultura e belezas naturais. Localizado na região de Santarém, em Portugal, Alcanena oferece uma qualidade de vida única para seus habitantes. Aqui estão alguns motivos pelos quais é bom viver nessa região:
Tradição e História:
Alcanena tem raízes profundas na história de Portugal. Suas ruas estreitas, casas antigas e monumentos contam a história de séculos passados. A tradição está presente em festas populares, artesanato e gastronomia local.
Natureza Deslumbrante:
A paisagem natural é um dos maiores atrativos. As colinas verdejantes, os vales e os rios proporcionam cenários deslumbrantes para caminhadas, passeios de bicicleta e momentos de contemplação.
Gastronomia Regional:
A culinária local é rica em sabores autênticos. Pratos como o ’Ensopado de Borrego’ e os doces conventuais são verdadeiras iguarias.
Comunidade Acolhedora:
Os habitantes de Alcanena são conhecidos por sua hospitalidade e simpatia. A sensação de comunidade é forte, e os vizinhos se conhecem e se ajudam.
Proximidade com Outras Cidades:
Alcanena está estrategicamente localizada, permitindo fácil acesso a cidades próximas, como Santarém, Fátima e Tomar. Essa proximidade oferece oportunidades culturais, comerciais e de lazer.
Artesanato e Indústria Têxtil:
Alcanena é famosa por sua indústria têxtil e produção de tapetes. Os artesãos locais criam peças únicas, mantendo viva a tradição.
Qualidade de Vida Tranquila:
A tranquilidade do ambiente rural, combinada com a proximidade de serviços essenciais, proporciona uma qualidade de vida equilibrada.
Em resumo, viver em Alcanena é se conectar com a história, a natureza e a cultura portuguesa de maneira autêntica. Tratamos do seu processo de crédito, sem burocracias apresentando as melhores soluções para cada cliente.
Intermediário de crédito certificado pelo Banco de Portugal com o nº 0001802.
Ajudamos com todo o processo! Entre em contacto connosco ou deixe-nos os seus dados e entraremos em contacto assim que possível!
ST95404ST
Contact
House 7 Bedrooms
Bidoeira, Bidoeira de Cima, Leiria, Distrito de Leiria
New · 372m²
With Garage
buy
395.000 €
MAKE US THE BEST DEAL
House of 8 rooms, of new construction, with excellent areas located 17KM from the City of Leiria.
The villa, with a useful area of 372m2, distributed over two floors, ground floor and first floor, consists of:
At ground floor level, this villa opens doors to a large hall with more than 90m2, very bright, with 3 large balconys on solar fronts, integrates the living room with stove, a large dining area and a modern American-style kitchen. The kitchen countertops and walls are made of marble stone.
The living room opens doors to a nice terrace with barbecue, supported by a gourmet kitchen with unobstructed and private view of the villa’s integral land with about 4 000m2, where you can eat on sunny days or simply enjoy with privacy the tranquility of the surrounding area. A consolidated turf invites a few kicks in the ball or the kids’ play. Around the house, the whole space is landscaped and very well structured.
Returning inside, at ground floor level, it has 3 bedrooms, and the Master Suite has 28m2, the other Suite 23m2 and the room with 14m2 with the support of a bathroom with 11m2. All have high quality mirrored built-in wardrobes.
As for the first floor, we find from the outset a cozy hall that connects through solid wooden stairs to 4 bedrooms with built-in wardrobes, one of which is suite, and a bathroom of supports the rest. We found, from the outstart, the Suite with about 38m2, and the other rooms with 16m2, 14m2 and 12m2, and the bathroom support with 3m2.
The villa is equipped with windows of oscillostop with double glazing and thermal cut, electric blinds also with thermal cut, pre installation of central heating in all divisions, armored door, video intercom.
The property is fully fenced with a swimming pool on the grounds.. The access gate to the garage box has space for 3 to 4 cars.
Area of low population density, very quiet and reserved, with excellent access to Leiria and Pombal.
We take care of your credit process, without bureaucracies presenting the best solutions for each client.
Credit intermediary certified by Banco de Portugal with the number 0001802.
We help with the whole process! Contact us or leave us your details and we will contact you as soon as possible!
LE91091
House of 8 rooms, of new construction, with excellent areas located 17KM from the City of Leiria.
The villa, with a useful area of 372m2, distributed over two floors, ground floor and first floor, consists of:
At ground floor level, this villa opens doors to a large hall with more than 90m2, very bright, with 3 large balconys on solar fronts, integrates the living room with stove, a large dining area and a modern American-style kitchen. The kitchen countertops and walls are made of marble stone.
The living room opens doors to a nice terrace with barbecue, supported by a gourmet kitchen with unobstructed and private view of the villa’s integral land with about 4 000m2, where you can eat on sunny days or simply enjoy with privacy the tranquility of the surrounding area. A consolidated turf invites a few kicks in the ball or the kids’ play. Around the house, the whole space is landscaped and very well structured.
Returning inside, at ground floor level, it has 3 bedrooms, and the Master Suite has 28m2, the other Suite 23m2 and the room with 14m2 with the support of a bathroom with 11m2. All have high quality mirrored built-in wardrobes.
As for the first floor, we find from the outset a cozy hall that connects through solid wooden stairs to 4 bedrooms with built-in wardrobes, one of which is suite, and a bathroom of supports the rest. We found, from the outstart, the Suite with about 38m2, and the other rooms with 16m2, 14m2 and 12m2, and the bathroom support with 3m2.
The villa is equipped with windows of oscillostop with double glazing and thermal cut, electric blinds also with thermal cut, pre installation of central heating in all divisions, armored door, video intercom.
The property is fully fenced with a swimming pool on the grounds.. The access gate to the garage box has space for 3 to 4 cars.
Area of low population density, very quiet and reserved, with excellent access to Leiria and Pombal.
We take care of your credit process, without bureaucracies presenting the best solutions for each client.
Credit intermediary certified by Banco de Portugal with the number 0001802.
We help with the whole process! Contact us or leave us your details and we will contact you as soon as possible!
LE91091
Contact
House 5 Bedrooms Duplex
Guia, Ilha e Mata Mourisca, Pombal, Distrito de Leiria
Used · 300m²
With Garage
buy
345.000 €
FAÇA CONNOSCO O MELHOR NEGÓCIO
Formidável Moradia T5 em excelente estado situada na Guia Pombal composta por:
Piso 0
-Salão 128,90 m² com recuperador de calor
-Cozinha semi equipada com Placa Forno e Exaustor com uma área de 31,70 m²
-Despensa 4,50 m²
-Lavandaria com 7,30 m²
-WC de serviço completo com 14,40 m²
-Escritório com 19,20 m².
Piso 1º
- Quatro Quartos de 14,90 m² três deles com roupeiro.
- Dois WC completos de 8,50 m² com janela.
Garagem para 2 carros.
Guia é uma vila portuguesa que foi sede da extinta Freguesia da Guia do Município de Pombal, freguesia que tinha 37,91 km² de área e 2 672 habitantes (2011), e portanto uma densidade populacional de 70,5 hab/km².
A Freguesia da Guia, que havia sido criada em 1984, foi extinta (agregada) em 2013, no âmbito da reorganização administrativa do território das freguesias, para juntamente com as freguesias de Ilha e Mata Mourisca constituir a então criada União das freguesias de Guia, Ilha e Mata Mourisca com sede em Mata Mourisca.
Tratamos do seu processo de crédito, sem burocracias apresentando as melhores soluções para cada cliente.
Intermediário de crédito certificado pelo Banco de Portugal com o nº 0001802.
Ajudamos com todo o processo! Entre em contacto connosco ou deixe-nos os seus dados e entraremos em contacto assim que possível!
LE95513
Formidável Moradia T5 em excelente estado situada na Guia Pombal composta por:
Piso 0
-Salão 128,90 m² com recuperador de calor
-Cozinha semi equipada com Placa Forno e Exaustor com uma área de 31,70 m²
-Despensa 4,50 m²
-Lavandaria com 7,30 m²
-WC de serviço completo com 14,40 m²
-Escritório com 19,20 m².
Piso 1º
- Quatro Quartos de 14,90 m² três deles com roupeiro.
- Dois WC completos de 8,50 m² com janela.
Garagem para 2 carros.
Guia é uma vila portuguesa que foi sede da extinta Freguesia da Guia do Município de Pombal, freguesia que tinha 37,91 km² de área e 2 672 habitantes (2011), e portanto uma densidade populacional de 70,5 hab/km².
A Freguesia da Guia, que havia sido criada em 1984, foi extinta (agregada) em 2013, no âmbito da reorganização administrativa do território das freguesias, para juntamente com as freguesias de Ilha e Mata Mourisca constituir a então criada União das freguesias de Guia, Ilha e Mata Mourisca com sede em Mata Mourisca.
Tratamos do seu processo de crédito, sem burocracias apresentando as melhores soluções para cada cliente.
Intermediário de crédito certificado pelo Banco de Portugal com o nº 0001802.
Ajudamos com todo o processo! Entre em contacto connosco ou deixe-nos os seus dados e entraremos em contacto assim que possível!
LE95513
Contact
House 2 Bedrooms
Ferreira do Zêzere, Distrito de Santarém
Used · 115m²
buy
285.000 €
House located in Ferreira do Zêzere, ideal for those looking for a rural getaway and a lifestyle closer to nature.
The sale includes a plot of land with several fruit trees and a borehole, ideal for a self-sufficient and sustainable life.
Land with a total area of 2,740.00 m2 and villa with a construction area of 130 m2.
House comprises:
- Two bedrooms;
- Living and dining room with fireplace;
- Kitchen equipped with fridge, stove, oven, washing machine and microwave;
- Two bathrooms, one of them complete;
-Attic;
-Barbecue.
Land consisting of:
- Various fruit trees, such as orange, lemon, pear, loquat, apricot, almond, olive;
Water borehole with a depth of 79 mts;
-Garden.
Its location is quiet and close to commerce and services, from supermarkets, restaurants, pharmacy, health centre and 10 minutes from the river beach of Lago Azul.
Ideal environment to relax and enjoy nature.
Take advantage of this opportunity in Ferreira do Zêzere. Come and meet and be enchanted by its potential.
The sale includes a plot of land with several fruit trees and a borehole, ideal for a self-sufficient and sustainable life.
Land with a total area of 2,740.00 m2 and villa with a construction area of 130 m2.
House comprises:
- Two bedrooms;
- Living and dining room with fireplace;
- Kitchen equipped with fridge, stove, oven, washing machine and microwave;
- Two bathrooms, one of them complete;
-Attic;
-Barbecue.
Land consisting of:
- Various fruit trees, such as orange, lemon, pear, loquat, apricot, almond, olive;
Water borehole with a depth of 79 mts;
-Garden.
Its location is quiet and close to commerce and services, from supermarkets, restaurants, pharmacy, health centre and 10 minutes from the river beach of Lago Azul.
Ideal environment to relax and enjoy nature.
Take advantage of this opportunity in Ferreira do Zêzere. Come and meet and be enchanted by its potential.
Contact
House 4 Bedrooms
São Martinho do Porto, Alcobaça, Distrito de Leiria
Used · 325m²
With Garage
rent
2.000 €
Uma bela casa independente em Vende Nova, São Martinho do Porto. 1000 m3 de terreno / 320 m3 de área útil. 4 quartos + 2 salas de estar + sala de jantar + biblioteca + piscina e jardim. Sala de cinema com assentos de ’sala de cinema’ e projetor + sistema de som 7.1. Sala de sol. Cozinha totalmente equipada com 2 geladeiras e freezer horizontal. Vista para o vale. A um minuto de carro da Praia do Salgado e a 5 minutos de carro da baía de São Martinho. O aluguel inclui manutenção de jardineiro e piscina. Móveis básicos podem ser fornecidos gratuitamente. Aluguel por no máximo 3 anos - prazo fixo (sem prorrogação) Disponível a partir de 24 de novembro.
#ref:33609964
#ref:33609964
Contact
Detached House 5 Bedrooms
Nadadouro, Caldas da Rainha, Distrito de Leiria
Used · 290m²
With Swimming Pool
buy
498.000 €
MAKE US THE BEST DEAL
Magnificent Traditional rustic style villa Portuguese with swimming pool, located in Quinta do Negrelho, Composed of: 5 bedrooms (one of them suite), 2 living rooms, 2 kitchens, 3 bathrooms, 1 pantry, laundry, barbecue, wood oven, swimming pool, 2 gardens, the property still has the particularity of being able to be divided into two independent houses (just close the access of its interior staircase), featuring independent entrances, kitchens, toilet rooms and bedrooms.
The House also has an attic with the dimension of the implantation of the house, which is to be finished, being able in this area to make another bedroom, a living room, kitchen and bathroom, with stairs that can be exterior, since removable (in iron or wood) and thus may arise another independent or interior apartment.
It has a project carried out by the Architecture Office, to place in horizontal property, for two distinct fractions, if they so wish, valuing the house even more.
Excellent House for local accommodation (A.L.) or for residence of the elderly.
Fabulous area of countryside and ( is 5 minutes from the center of Caldas da Rainha ), inserted in the Urbanization Quinta do Negrelho and the Lagoon of Óbidos, 6 kms from the beach of Foz do Arelho, 10 minutes from São Martinho do Porto, 20 minutes from Nazaré and 20 minutes from the famous Peniche and Baleal.
Just 40 minutes from Lisbon and 20 minutes from the famous golf courses of Praia Del Rei.
We take care of your credit process, without bureaucracies presenting the best solutions for each client.
Credit intermediary certified by Banco de Portugal under number 0001802.
We help with the whole process! Contact us or leave us your details and we will contact you as soon as possible!
LE92585
Magnificent Traditional rustic style villa Portuguese with swimming pool, located in Quinta do Negrelho, Composed of: 5 bedrooms (one of them suite), 2 living rooms, 2 kitchens, 3 bathrooms, 1 pantry, laundry, barbecue, wood oven, swimming pool, 2 gardens, the property still has the particularity of being able to be divided into two independent houses (just close the access of its interior staircase), featuring independent entrances, kitchens, toilet rooms and bedrooms.
The House also has an attic with the dimension of the implantation of the house, which is to be finished, being able in this area to make another bedroom, a living room, kitchen and bathroom, with stairs that can be exterior, since removable (in iron or wood) and thus may arise another independent or interior apartment.
It has a project carried out by the Architecture Office, to place in horizontal property, for two distinct fractions, if they so wish, valuing the house even more.
Excellent House for local accommodation (A.L.) or for residence of the elderly.
Fabulous area of countryside and ( is 5 minutes from the center of Caldas da Rainha ), inserted in the Urbanization Quinta do Negrelho and the Lagoon of Óbidos, 6 kms from the beach of Foz do Arelho, 10 minutes from São Martinho do Porto, 20 minutes from Nazaré and 20 minutes from the famous Peniche and Baleal.
Just 40 minutes from Lisbon and 20 minutes from the famous golf courses of Praia Del Rei.
We take care of your credit process, without bureaucracies presenting the best solutions for each client.
Credit intermediary certified by Banco de Portugal under number 0001802.
We help with the whole process! Contact us or leave us your details and we will contact you as soon as possible!
LE92585
Contact
House 3 Bedrooms
Vieira de Leiria, Marinha Grande, Distrito de Leiria
Used · 263m²
With Garage
buy
299.000 €
Detached villa in impeccable state of conservation, ready to be inhabited, located in a quiet area and easy access, enjoying a privileged sun exposure. Located a mere 2 minutes from the stunning beach of Vieira de Leiria, and with easy access to other famous beaches, such as the renowned beach of Nazaré, known for its giant waves. In addition, the capital Lisbon is just an hour’s drive away, offering convenience and ease of travel.
This magnificent 3 bedroom property offers a living area of 263m², distributed over two floors, providing generous spaces and a welcoming atmosphere. The upper floor houses all the rooms, the dimensions of which are remarkably large. The master bedroom is a luxurious suite, complete with private toilet and a relaxing bathtub. The other two bedrooms also benefit from built-in closets of considerable size, as well as sharing an exquisite toilet with bathtub. All toilets are equipped with electric towel rails, providing comfort and convenience.
The upper floor floor is adorned with floors in excellent condition, providing a sense of elegance and sophistication. The lighting, carried out by dimmable LED spotlights, adds a modern and customizable touch. Two of the bedrooms have exterior balconies, offering private spaces to enjoy the serenity of the surrounding environment.
On the lower floor, you can find a generous living room, which has been exquisitely designed and equipped with a mobile bar and built-in minibar fridge. The dining room is elegantly connected to the kitchen and laundry, facilitating the flow of daily activities. In addition, two bathrooms, one of them with Poliban, are conveniently located on this floor.
The kitchen is one of the highlights of the property and is fully equipped with high-quality Bosch appliances including an oven, microwave, ceramic hob, fridge, extractor hood and dishwasher. The added highlight is the presence of a central island, perfect for quick and practical meals.
The lower floor also features a barbecue and engine room, as well as a garage with remotely controllable electric gate, ensuring safety and convenience for the owners.
This residence comes equipped with alarm system and pre-installation of sound system, further reinforcing the sense of security and tranquility. The indoor video surveillance system guarantees additional protection, ideal to ensure the tranquility of its inhabitants.
With natural gas central heating, this villa ensures thermal comfort throughout the year, providing a pleasant and welcoming environment, regardless of the seasons.
This is a rare opportunity to acquire an impeccably cared for villa with incredible potential, either for permanent housing or as an investment for monetization.
Don’t miss the chance to visit this pearl of the Atlantic Ocean on the stunning Silver Coast. For additional clarification or to schedule a visit, please do not hesitate to contact us.
This magnificent 3 bedroom property offers a living area of 263m², distributed over two floors, providing generous spaces and a welcoming atmosphere. The upper floor houses all the rooms, the dimensions of which are remarkably large. The master bedroom is a luxurious suite, complete with private toilet and a relaxing bathtub. The other two bedrooms also benefit from built-in closets of considerable size, as well as sharing an exquisite toilet with bathtub. All toilets are equipped with electric towel rails, providing comfort and convenience.
The upper floor floor is adorned with floors in excellent condition, providing a sense of elegance and sophistication. The lighting, carried out by dimmable LED spotlights, adds a modern and customizable touch. Two of the bedrooms have exterior balconies, offering private spaces to enjoy the serenity of the surrounding environment.
On the lower floor, you can find a generous living room, which has been exquisitely designed and equipped with a mobile bar and built-in minibar fridge. The dining room is elegantly connected to the kitchen and laundry, facilitating the flow of daily activities. In addition, two bathrooms, one of them with Poliban, are conveniently located on this floor.
The kitchen is one of the highlights of the property and is fully equipped with high-quality Bosch appliances including an oven, microwave, ceramic hob, fridge, extractor hood and dishwasher. The added highlight is the presence of a central island, perfect for quick and practical meals.
The lower floor also features a barbecue and engine room, as well as a garage with remotely controllable electric gate, ensuring safety and convenience for the owners.
This residence comes equipped with alarm system and pre-installation of sound system, further reinforcing the sense of security and tranquility. The indoor video surveillance system guarantees additional protection, ideal to ensure the tranquility of its inhabitants.
With natural gas central heating, this villa ensures thermal comfort throughout the year, providing a pleasant and welcoming environment, regardless of the seasons.
This is a rare opportunity to acquire an impeccably cared for villa with incredible potential, either for permanent housing or as an investment for monetization.
Don’t miss the chance to visit this pearl of the Atlantic Ocean on the stunning Silver Coast. For additional clarification or to schedule a visit, please do not hesitate to contact us.
Contact
House 3 Bedrooms
Castelo, Santa Maria, São Pedro e Sobral da Lagoa, Óbidos, Distrito de Leiria
Used · 107m²
With Garage
buy
314.998 €
Charmosa moradia com 3 quartos no coração da Costa de Prata de Portugal **Localização:** Concelho de Óbidos, Costa de Prata, Portugal Caraterísticas principais: - 4 quartos (incluindo potencial espaço de escritório) - 3 casas de banho (1 en-suite) - Sala de estar em plano aberto - Sótão acabado com plano de chão aberto - Fogão a lenha - Sistema elétrico atualizado - Propriedade fechada - Cozinha totalmente equipada Localização privilegiada: - Minutos de Caldas da Rainha e da entrada da autoestrada A8 - Perto de belas praias: Foz do Arelho, Baleal e Peniche - Apenas a 50 minutos de carro da vibrante Lisboa Descrição detalhada: Descubra a sua casa de sonho nesta espaçosa moradia de três pisos situada no pitoresco concelho de Óbidos. Esta propriedade oferece a mistura perfeita de charme português e conforto moderno. Rés do chão: Entre num convidativo espaço de conceito aberto, ideal para entretenimento e reuniões familiares. O rés do chão é composto por: - Sala de estar ampla - Área de refeições - Cozinha moderna equipada com placa de fogão, forno e exaustor - Casa de banho completa - Armário de arrumação conveniente Primeiro andar: Suba para encontrar o seu retiro privado: - Três quartos com armários embutidos - Quarto principal com casa de banho privativa - Escritório em casa (convertível num quarto quarto) - Casa de banho completa adicional - Área de lavandaria para maior comodidade Piso superior: Coroe a sua casa com um espaço versátil no sótão: - Plano de piso aberto com acabamento - Opções de armazenamento abundantes - Potencial para personalização (cinema em casa, ginásio, estúdio, etc.) Caraterísticas adicionais: - Fogão a lenha acolhedor para as noites mais frias - Sistema elétrico recentemente atualizado, garantindo padrões modernos - Entrada segura com portão para privacidade e paz de espírito Esta moradia oferece o melhor dos dois mundos - um retiro tranquilo com fácil acesso às comodidades urbanas. Desfrute da proximidade de praias deslumbrantes, cidades históricas e da riqueza cultural da vizinha Lisboa. Perfeito para famílias, trabalhadores remotos ou para quem procura uma casa de férias numa das regiões mais encantadoras de Portugal. **Nota para potenciais compradores Apenas inquéritos diretos, por favor. Senhores agentes imobiliários, pedimos que nos contactem apenas se representarem um cliente específico que procure ativamente propriedades nesta área. Para mais informações ou para marcar uma visita, por favor envie uma mensagem. Estamos ansiosos por o ajudar a fazer desta propriedade excecional a sua nova casa! Traduzido com a versão gratuita do tradutor - DeepL.com.
#ref:33616709
#ref:33616709
Contact
Villa 4 Bedrooms
Centro, Serra de Santo António, Alcanena, Distrito de Santarém
Used · 301m²
With Garage
buy
465.000 €
SERRA DE SANTO ANTÓNIO - Parque Natural das Serras de Aire e Candeeiros.
Linda Casa de Campo, em irrepreensível estado de conservação, muito soalheira e luminosa, com vista desafogada, muito bem distribuída e com mobiliário e decoração de charme, inserida com ambiente bucólico e inspirador do Parque Natural das Serras de Aire e Candeeiros, caracterizado pela pureza do seu ar e tranquilidade aprazível para viver a curta distância do acesso à autoestada A1 e A23. A apenas 1 hora de Lisboa e Coimbra, 20 minutos do Santuário de Fátima e a cerca de 30 minutos de Santarém ou Leiria.
DISTRIBUIÇÃO:
RÉS-DO-CHÃO
Hall de Entrada, pavimento em tijoleira.
Sala de Estar, pavimento em tijoleira, revestimento em pedra natural e teto forrado a madeira maciça.
Sala de Jantar, pavimento em tijoleira, revestimento em pedra natural e teto forrado a madeira maciça.
Alpendre, pavimento em tijoleira, com cortina de vidro. Acesso direto ao jardim. 2 toldos exteriores com cofre. Churrasqueira com opção de grelhador elétrico rotativo e Forno a lenha.
Cozinha com móveis lacados, bancada em pedra de lioz, totalmente equipada com fogão a gás e duplo forno elétrico e a gás LACANCHE, Combinado MÍELE, Forno MÍELE, Micro-ondas MÍELE, máquina de lavar loiça MÍELE e máquina de lavar roupa MÍELE. Despensa e Entrada independente.
Quarto 1, pavimento em soalho flutuante, com roupeiro.
Wc Social com janela. Pavimento em tijoleira, revestimento com azulejos decorativos. Banheira.
Garagem, pavimento em mosaico, revestimento parcial em azulejos, com janela. Sobreloja para arrumos.
Jardim relvado com 400m2, várias árvores de fruto (nogueira, romãzeira, nespereira, limoeiro, laranjeira e marmeleiro) e 3 oliveiras, com cerca em pedra natural da região.
1º PISO
Hall Quartos, pavimento em madeira maciça Jotobá.
Quarto 2, pavimento em madeira maciça Jotobá, revestimento parcial em pedra natural, com roupeiro. Varanda aberta.
Quarto 3, pavimento em madeira maciça Jotobá, com roupeiro.
Quarto 4, pavimento em madeira maciça Jotobá, com roupeiro.
Wc Social com janela. Pavimento em tijoleira, revestimento com azulejos. Banheira.
ACABAMENTOS GERAIS:
- Aquecimento Central.
- Ar Condicionado.
- Caixilharia em Alumínio lacado.
- Carpintaria em madeira maciça lacada a branco.
- Pré-instalação de lareira ou salamandra.
- Portão elétrico com comando.
- Instalação de fibra ótica.
- Alarme.
- Vídeo vigilância com 8 câmaras HD 8 K com visão noturna.
- Para-raios de largo alcance.
- Sistema de rega automática.
NOTA IMPORTANTE:
A casa é vendida com todo o seu recheio (exceto objetos pessoais) no valor adicional de € 60.000,00.
Linda Casa de Campo, em irrepreensível estado de conservação, muito soalheira e luminosa, com vista desafogada, muito bem distribuída e com mobiliário e decoração de charme, inserida com ambiente bucólico e inspirador do Parque Natural das Serras de Aire e Candeeiros, caracterizado pela pureza do seu ar e tranquilidade aprazível para viver a curta distância do acesso à autoestada A1 e A23. A apenas 1 hora de Lisboa e Coimbra, 20 minutos do Santuário de Fátima e a cerca de 30 minutos de Santarém ou Leiria.
DISTRIBUIÇÃO:
RÉS-DO-CHÃO
Hall de Entrada, pavimento em tijoleira.
Sala de Estar, pavimento em tijoleira, revestimento em pedra natural e teto forrado a madeira maciça.
Sala de Jantar, pavimento em tijoleira, revestimento em pedra natural e teto forrado a madeira maciça.
Alpendre, pavimento em tijoleira, com cortina de vidro. Acesso direto ao jardim. 2 toldos exteriores com cofre. Churrasqueira com opção de grelhador elétrico rotativo e Forno a lenha.
Cozinha com móveis lacados, bancada em pedra de lioz, totalmente equipada com fogão a gás e duplo forno elétrico e a gás LACANCHE, Combinado MÍELE, Forno MÍELE, Micro-ondas MÍELE, máquina de lavar loiça MÍELE e máquina de lavar roupa MÍELE. Despensa e Entrada independente.
Quarto 1, pavimento em soalho flutuante, com roupeiro.
Wc Social com janela. Pavimento em tijoleira, revestimento com azulejos decorativos. Banheira.
Garagem, pavimento em mosaico, revestimento parcial em azulejos, com janela. Sobreloja para arrumos.
Jardim relvado com 400m2, várias árvores de fruto (nogueira, romãzeira, nespereira, limoeiro, laranjeira e marmeleiro) e 3 oliveiras, com cerca em pedra natural da região.
1º PISO
Hall Quartos, pavimento em madeira maciça Jotobá.
Quarto 2, pavimento em madeira maciça Jotobá, revestimento parcial em pedra natural, com roupeiro. Varanda aberta.
Quarto 3, pavimento em madeira maciça Jotobá, com roupeiro.
Quarto 4, pavimento em madeira maciça Jotobá, com roupeiro.
Wc Social com janela. Pavimento em tijoleira, revestimento com azulejos. Banheira.
ACABAMENTOS GERAIS:
- Aquecimento Central.
- Ar Condicionado.
- Caixilharia em Alumínio lacado.
- Carpintaria em madeira maciça lacada a branco.
- Pré-instalação de lareira ou salamandra.
- Portão elétrico com comando.
- Instalação de fibra ótica.
- Alarme.
- Vídeo vigilância com 8 câmaras HD 8 K com visão noturna.
- Para-raios de largo alcance.
- Sistema de rega automática.
NOTA IMPORTANTE:
A casa é vendida com todo o seu recheio (exceto objetos pessoais) no valor adicional de € 60.000,00.
Contact
Semi-Detached 3 Bedrooms
Nazaré, Distrito de Leiria
Used · 151m²
buy
375.000 €
’Moradia de sonho na Nazaré - a 5 minutos a pé da praia!
Esta moradia de luxo possui tudo o que precisa para viver com todo o conforto e comodidade. Com 3 quartos espaçosos, 4 casas de banho, garagem, quintal com churrasqueira, sótão com possibilidade de fazer um quarto ou sala e uma casa de banho, ar condicionado, recuperador de calor, aspiração central, e ainda um excelente potencial para fazer alojamento local.
Com uma excelente exposição solar e localização privilegiada, esta moradia é ideal para desfrutar de tudo o que a Nazaré tem para oferecer. Não perca esta oportunidade única de viver junto à praia e desfrutar de momentos inesquecíveis!
Para mais informações, contacte-nos.’
Esta moradia de luxo possui tudo o que precisa para viver com todo o conforto e comodidade. Com 3 quartos espaçosos, 4 casas de banho, garagem, quintal com churrasqueira, sótão com possibilidade de fazer um quarto ou sala e uma casa de banho, ar condicionado, recuperador de calor, aspiração central, e ainda um excelente potencial para fazer alojamento local.
Com uma excelente exposição solar e localização privilegiada, esta moradia é ideal para desfrutar de tudo o que a Nazaré tem para oferecer. Não perca esta oportunidade única de viver junto à praia e desfrutar de momentos inesquecíveis!
Para mais informações, contacte-nos.’
Contact
See more Houses in Distrito de Leiria and Santarém
Bedrooms
Zones
Can’t find the property you’re looking for?
