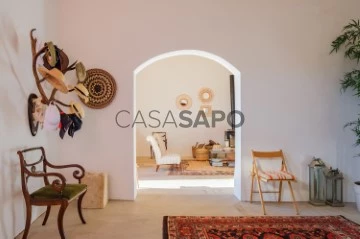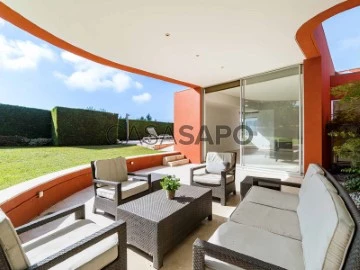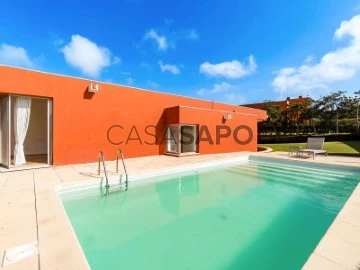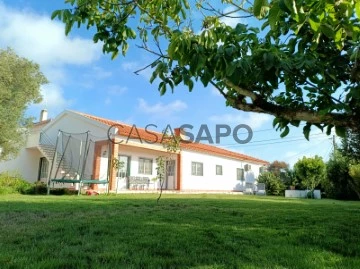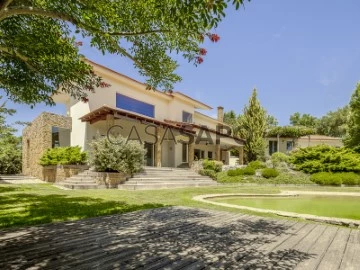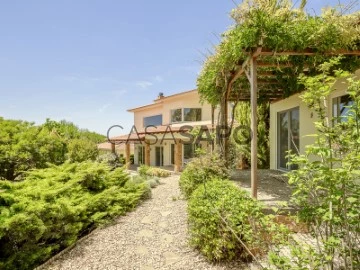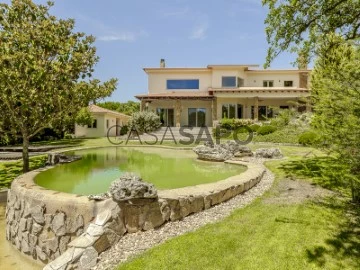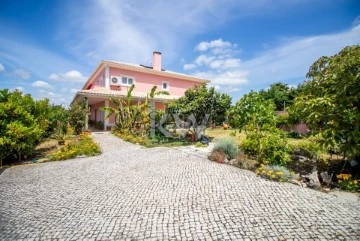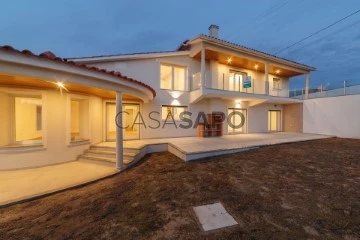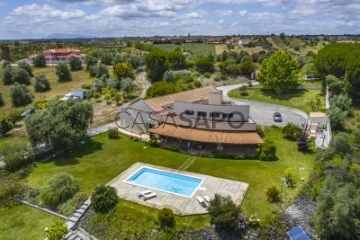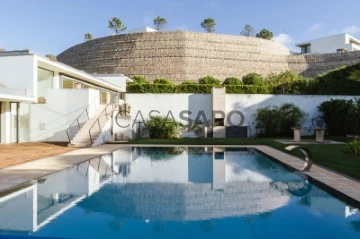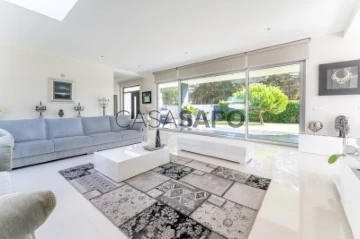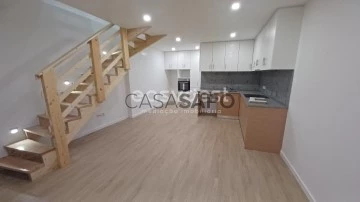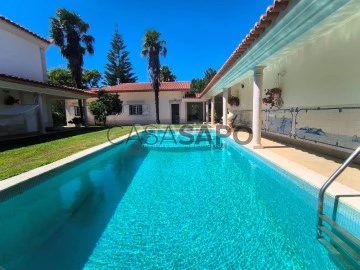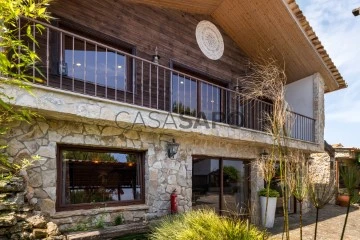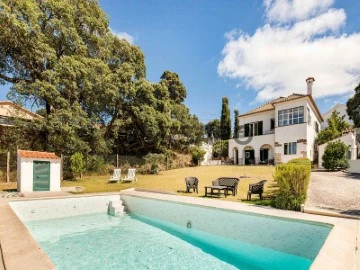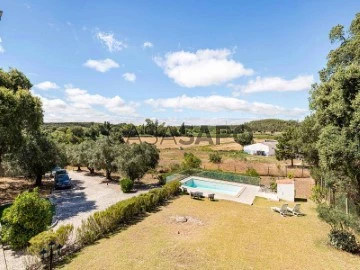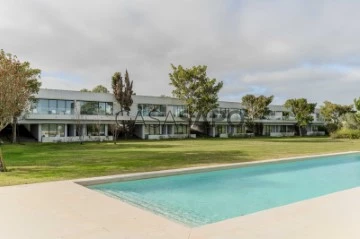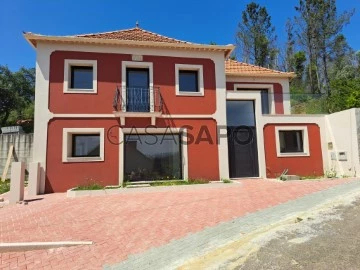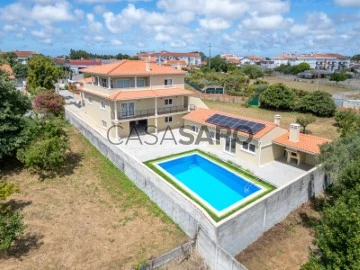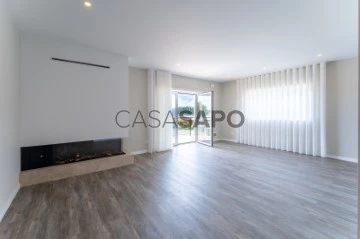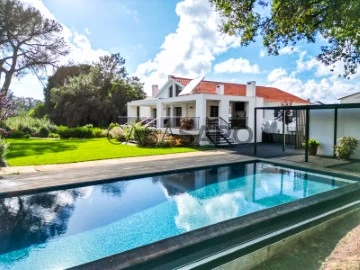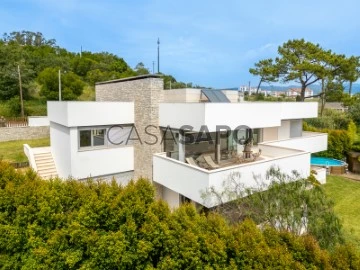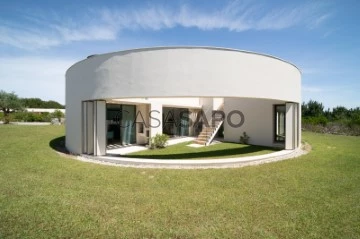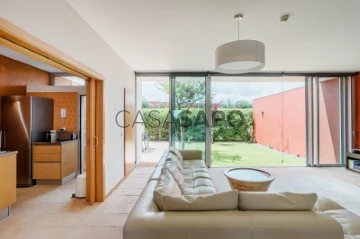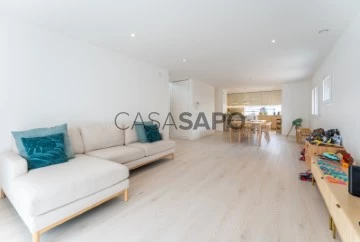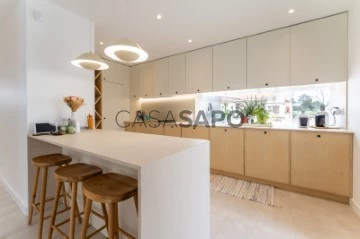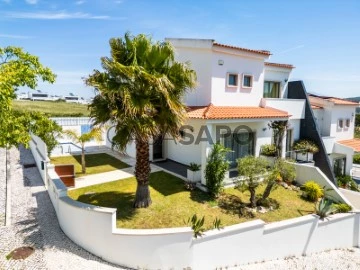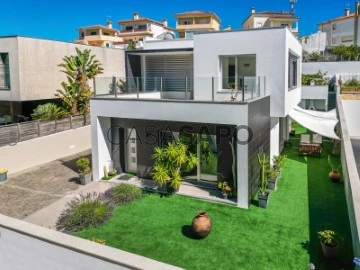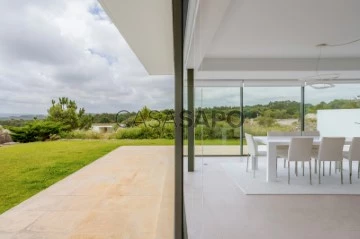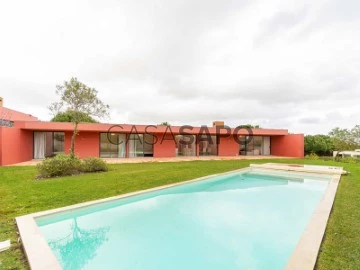Houses
Rooms
Price
More filters
154 Houses with Energy Certificate B-, in Distrito de Leiria and Santarém
Order by
Relevance
House 5 Bedrooms
Alcanhões, Santarém, Distrito de Santarém
Used · 413m²
With Garage
buy
745.000 €
FARM 9.520m2 with 2 HOUSES, land, garden and swimming pool - in the village of Alcanhões - Santarém
Fully renovated farmhouse, with two houses, swimming pool and garden. Land with 9,520m2, of moderate and green relief, which offers total privacy. The property seems to be totally isolated from the urban fabric, but surprisingly it is integrated into the charming village of Alcanhões, located 10 km away from Santarém and 86 km from Lisbon.
The gross construction area is 413m², with 2 independent houses and 2 access entrances to the property in 2 different streets.
The main house (180m²) with 4 bedrooms and living room and the other house that is also suitable to be a space for parties and events, is the old caretaker house and warehouse, now with a bedroom and large living room (230m²) including a shed, garage and storage.
MAIN HOUSE T4:
-1 bedroom suite 15m2 with bathroom 10m²
- 3 bedrooms, one 17m2 with fireplace, and two of 13m² and 10m².
- Hallway 20m²
- Clothes room 10m².
- Equipped kitchen 16m².
- Bathroom of 8m².
- Living and dining room with 35m² stove.
- Balcony, terrace, porch
ANNEX HOUSE:
- Large living room 80m².
- Oven House / Storage 20m²
- Suite room with bathroom 24m².
- Porch ideal for al fresco dining
OUTDOOR SPACE:
- Saltwater pool
- Garden designed by a landscape architect, with fruit trees (orange trees) and centenary olive trees
- Covered parking for four cars.
- Terraces and balconies around the houses
A true refuge, full of natural beauty and tranquil scenery.
This property RB001745 and others on the RB Real Estate.pt website
Fully renovated farmhouse, with two houses, swimming pool and garden. Land with 9,520m2, of moderate and green relief, which offers total privacy. The property seems to be totally isolated from the urban fabric, but surprisingly it is integrated into the charming village of Alcanhões, located 10 km away from Santarém and 86 km from Lisbon.
The gross construction area is 413m², with 2 independent houses and 2 access entrances to the property in 2 different streets.
The main house (180m²) with 4 bedrooms and living room and the other house that is also suitable to be a space for parties and events, is the old caretaker house and warehouse, now with a bedroom and large living room (230m²) including a shed, garage and storage.
MAIN HOUSE T4:
-1 bedroom suite 15m2 with bathroom 10m²
- 3 bedrooms, one 17m2 with fireplace, and two of 13m² and 10m².
- Hallway 20m²
- Clothes room 10m².
- Equipped kitchen 16m².
- Bathroom of 8m².
- Living and dining room with 35m² stove.
- Balcony, terrace, porch
ANNEX HOUSE:
- Large living room 80m².
- Oven House / Storage 20m²
- Suite room with bathroom 24m².
- Porch ideal for al fresco dining
OUTDOOR SPACE:
- Saltwater pool
- Garden designed by a landscape architect, with fruit trees (orange trees) and centenary olive trees
- Covered parking for four cars.
- Terraces and balconies around the houses
A true refuge, full of natural beauty and tranquil scenery.
This property RB001745 and others on the RB Real Estate.pt website
Contact
House 3 Bedrooms
Bom Sucesso, Vau, Óbidos, Distrito de Leiria
Used · 190m²
With Swimming Pool
buy
525.000 €
3-bedroom villa with 190 sqm of gross construction area, private garden, and pool, set on a 718 sqm plot, in the private condominium of Bom Sucesso Resort, with 24-hour security, in Óbidos.
This house, designed by Architects Madalena Cardozo Menezes and Francisco Teixeira Bastos, stands out for its relationship and connection with the exterior garden. It features three en-suite bedrooms, a 30 sqm living room with a fireplace and access to a covered terrace, also measuring 30 sqm. It also includes a 14 sqm dining room, a 13 sqm kitchen with a laundry room and pantry. The house, built in 2010, has private parking and a well-maintained garden with tall hedges that provide ample privacy.
Bom Sucesso Resort benefits from 24-hour security. It is a unique project spanning 160 hectares, with designs by 23 internationally renowned architects, including Pritzker Prize winners Siza Vieira, Souto Moura, and David Chipperfield. It is highlighted by the 18-hole golf course, designed by Donald Steel, and the 5-star hotel, scheduled for completion in 2026. Here, you can enjoy a Golf Academy, spa, gym, kids club, babysitting services, as well as a clubhouse with a restaurant and bar, laundry facilities, and owner management services. It also includes four tennis courts, two paddle courts, football and paintball fields, a multi-sports field, playground, event room, and a heliport.
Bom Sucesso Resort is a 14-minute drive from the historic, medieval, and well-preserved village of Óbidos, near Óbidos Lagoon, and 5 minutes from Rei Cortiço and Bom Sucesso Beaches. It is also 10 minutes away from three golf courses, Praia d’El Rey, Royal Óbidos (designed by the legendary Severiano Ballesteros), and West Cliffs. It is 1 hour from Lisbon, 5 minutes from the ’Brave Generation School’ International School campus, and 20 minutes from the International School of Torres Vedras.
This house, designed by Architects Madalena Cardozo Menezes and Francisco Teixeira Bastos, stands out for its relationship and connection with the exterior garden. It features three en-suite bedrooms, a 30 sqm living room with a fireplace and access to a covered terrace, also measuring 30 sqm. It also includes a 14 sqm dining room, a 13 sqm kitchen with a laundry room and pantry. The house, built in 2010, has private parking and a well-maintained garden with tall hedges that provide ample privacy.
Bom Sucesso Resort benefits from 24-hour security. It is a unique project spanning 160 hectares, with designs by 23 internationally renowned architects, including Pritzker Prize winners Siza Vieira, Souto Moura, and David Chipperfield. It is highlighted by the 18-hole golf course, designed by Donald Steel, and the 5-star hotel, scheduled for completion in 2026. Here, you can enjoy a Golf Academy, spa, gym, kids club, babysitting services, as well as a clubhouse with a restaurant and bar, laundry facilities, and owner management services. It also includes four tennis courts, two paddle courts, football and paintball fields, a multi-sports field, playground, event room, and a heliport.
Bom Sucesso Resort is a 14-minute drive from the historic, medieval, and well-preserved village of Óbidos, near Óbidos Lagoon, and 5 minutes from Rei Cortiço and Bom Sucesso Beaches. It is also 10 minutes away from three golf courses, Praia d’El Rey, Royal Óbidos (designed by the legendary Severiano Ballesteros), and West Cliffs. It is 1 hour from Lisbon, 5 minutes from the ’Brave Generation School’ International School campus, and 20 minutes from the International School of Torres Vedras.
Contact
House 5 Bedrooms +1
Nossa Senhora do Pópulo, Coto e São Gregório, Caldas da Rainha
Remodelled
With Garage
buy
450.000 €
A lovely single-story house with a T5 main house and an extra T1 guest house, perfect for hosting visitors, working from home, or creating a private space for a teenager or adult.
This home includes a garage, barbecue area, storage room, and a terrace, offering plenty of outdoor space for relaxing and entertaining.
Main House Layout:
4 bedrooms, one of them a suite with a private bathroom
1 smaller room that can be used as an office, closet, or guest room
A full bathroom, a comfortable living and dining area, and a well-equipped kitchen
The property has a beautiful flat garden, colorful flowers, and many fruit trees. It also has an automatic irrigation system controlled by Wi-Fi and uses free water from a private well.
The house was recently renovated with modern upgrades, such as:
A new kitchen and bathrooms
Updated plumbing, electrical systems, and doors
Attic insulation
A heat pump for water heating
Air conditioning in all rooms for both heating and cooling
Mosquito nets
Located just 2 minutes from Caldas da Rainha, the house is close to supermarkets and other important services. For beach lovers, it’s only a 15-minute drive to the beautiful beaches of Salir do Porto, São Martinho do Porto, and Foz do Arelho.
For those who travel often, Lisbon Airport is just 1 hour away, making this home a perfect mix of comfort and convenience.
This home includes a garage, barbecue area, storage room, and a terrace, offering plenty of outdoor space for relaxing and entertaining.
Main House Layout:
4 bedrooms, one of them a suite with a private bathroom
1 smaller room that can be used as an office, closet, or guest room
A full bathroom, a comfortable living and dining area, and a well-equipped kitchen
The property has a beautiful flat garden, colorful flowers, and many fruit trees. It also has an automatic irrigation system controlled by Wi-Fi and uses free water from a private well.
The house was recently renovated with modern upgrades, such as:
A new kitchen and bathrooms
Updated plumbing, electrical systems, and doors
Attic insulation
A heat pump for water heating
Air conditioning in all rooms for both heating and cooling
Mosquito nets
Located just 2 minutes from Caldas da Rainha, the house is close to supermarkets and other important services. For beach lovers, it’s only a 15-minute drive to the beautiful beaches of Salir do Porto, São Martinho do Porto, and Foz do Arelho.
For those who travel often, Lisbon Airport is just 1 hour away, making this home a perfect mix of comfort and convenience.
Contact
5 bedroom villa, with pool, in Santo Estevão, Benavente
House 5 Bedrooms
Santo Estevão, Benavente, Distrito de Santarém
Used · 117m²
With Garage
buy
1.370.000 €
5-bedroom villa with two auxiliary houses, totaling 769 sqm of gross building area, situated on a 2.2-hectare plot of land with a saltwater swimming pool and a garage for four cars, in Mata do Duque II, Santo Estêvão, Benavente, Santarém.
The main villa has a gross construction area of 552 sqm. It features a spacious open-plan area of 83 sqm with a living room and dining room with double-height ceilings, a suspended rotating fireplace, and an integrated kitchen. Large French windows adorn the walls of the entire social area, seamlessly connecting it to the garden and pool. On the ground floor, there are four suites, including a service suite. The mezzanine, with panoramic views of the landscape, provides a versatile space that can be utilized as an office, library, or sitting area. The master suite, also on this floor, includes a walk-in closet and a private balcony overlooking the surrounding nature.
The garden is a standout feature of the property, boasting a saltwater pool and a diverse range of flora and trees. The location within the natural reserve of Mata do Duque II strikes the perfect balance between a cosmopolitan setting and the tranquility of the countryside.
The villa is located 1 hour away from Lisbon.
The main villa has a gross construction area of 552 sqm. It features a spacious open-plan area of 83 sqm with a living room and dining room with double-height ceilings, a suspended rotating fireplace, and an integrated kitchen. Large French windows adorn the walls of the entire social area, seamlessly connecting it to the garden and pool. On the ground floor, there are four suites, including a service suite. The mezzanine, with panoramic views of the landscape, provides a versatile space that can be utilized as an office, library, or sitting area. The master suite, also on this floor, includes a walk-in closet and a private balcony overlooking the surrounding nature.
The garden is a standout feature of the property, boasting a saltwater pool and a diverse range of flora and trees. The location within the natural reserve of Mata do Duque II strikes the perfect balance between a cosmopolitan setting and the tranquility of the countryside.
The villa is located 1 hour away from Lisbon.
Contact
House 4 Bedrooms
Rio Maior, Distrito de Santarém
Used · 244m²
With Garage
buy
520.000 €
Moradia com três Suites que brilham pelas suas áreas generosa na zona nobre de Rio Maior onde é possível viver no campo e na cidade ao mesmo tempo
Com uma localização privilegiada, onde predomina o verde e a tranquilidade, encontramos esta moradia de sonho.
Excelentes áreas interiores, luz natural, acabamentos de topo, painéis solares, aquecimento central, caldeira, isolamento térmico e acústico, jardim com sistema de rega automática e ainda com cisterna de captação e armazenamento de águas , áreas de lazer e alarme garantem todo o conforto a que pode aspirar.
Um jardim repleto de flores, árvores de fruto, uma horta e uma área de lazer de perder a vista onde pode idealizar a sua piscina, uma garagem para mais de 3 viaturas com área de lavandaria e anexo.
A casa principal é caracterizada no no piso terreno por uma ampla sala de estar e de refeições, cozinha e escritório e no piso superior três suites amplas e luminosas, estando preparada para elevador de acesso ao primeiro piso.
A moradia situa-se a 5 minutos driving distance de Rio Maior, com uma vasta oferta de restaurantes, comércio geral e tradicional e serviços variados como ginásios, bancos, farmácias, escolas e universidade. A Cidade de Rio Maior intitula-se a cidade do Desporto, porque apesar do seu pequeno tamanho conta com vastas e premiadas infraestruturas de desporto.
Rio Maior encontra-se a a 20 minutos do centro de Santarém, uma hora de Lisboa e do Aeroporto Internacional Humberto Delgado, a 20 minutos de Óbidos e das Caldas da Rainha, a 30 minutos das praias da Foz do Arelho e de São Martinho do Porto.
Agende a sua visita! Contacte-nos para mais informações.Na KW partilhamos negócios a proporção de 50/50 com todos os consultores imobiliários ou agência com licença AMI. Se é profissional do sector e tem um cliente qualificado, contacte-me e agende a visita, pois este imóvel encontra-se em exclusivo, para lhe prestar um serviço de excelência.
Com uma localização privilegiada, onde predomina o verde e a tranquilidade, encontramos esta moradia de sonho.
Excelentes áreas interiores, luz natural, acabamentos de topo, painéis solares, aquecimento central, caldeira, isolamento térmico e acústico, jardim com sistema de rega automática e ainda com cisterna de captação e armazenamento de águas , áreas de lazer e alarme garantem todo o conforto a que pode aspirar.
Um jardim repleto de flores, árvores de fruto, uma horta e uma área de lazer de perder a vista onde pode idealizar a sua piscina, uma garagem para mais de 3 viaturas com área de lavandaria e anexo.
A casa principal é caracterizada no no piso terreno por uma ampla sala de estar e de refeições, cozinha e escritório e no piso superior três suites amplas e luminosas, estando preparada para elevador de acesso ao primeiro piso.
A moradia situa-se a 5 minutos driving distance de Rio Maior, com uma vasta oferta de restaurantes, comércio geral e tradicional e serviços variados como ginásios, bancos, farmácias, escolas e universidade. A Cidade de Rio Maior intitula-se a cidade do Desporto, porque apesar do seu pequeno tamanho conta com vastas e premiadas infraestruturas de desporto.
Rio Maior encontra-se a a 20 minutos do centro de Santarém, uma hora de Lisboa e do Aeroporto Internacional Humberto Delgado, a 20 minutos de Óbidos e das Caldas da Rainha, a 30 minutos das praias da Foz do Arelho e de São Martinho do Porto.
Agende a sua visita! Contacte-nos para mais informações.Na KW partilhamos negócios a proporção de 50/50 com todos os consultores imobiliários ou agência com licença AMI. Se é profissional do sector e tem um cliente qualificado, contacte-me e agende a visita, pois este imóvel encontra-se em exclusivo, para lhe prestar um serviço de excelência.
Contact
Detached House 4 Bedrooms Duplex
Leiria, Pousos, Barreira e Cortes, Distrito de Leiria
Remodelled · 305m²
With Garage
buy / exchange
448.000 €
We present you a splendid villa located in a quiet and privileged area, next to the source of the River Lis. This property offers a distinctive and comfortable lifestyle, providing a serene environment with stunning panoramic views, the countryside a stone’s throw from the city and the mountains.
In this magnificent residence you will be welcomed by a spacious living room, a kitchen with island and a dining room flooded with natural light, connected to the patio with barbecue and large garden. On the ground floor we also have a bedroom with dressing room and bathroom, a laundry room, a garage, pantry, a service bathroom and a spacious entrance hall that connects to the upper floor where we find three bedrooms, two bathrooms and an office.
It’s not just about a house, it’s about a unique lifestyle. Enjoy the serenity of the location, the practicality of the large spaces well distributed and the natural beauty that surrounds it. Don’t miss the opportunity to make this villa your home, where every detail has been designed to offer quality of life and well-being. Book your visit today and discover the charm of this exceptional property.
In this magnificent residence you will be welcomed by a spacious living room, a kitchen with island and a dining room flooded with natural light, connected to the patio with barbecue and large garden. On the ground floor we also have a bedroom with dressing room and bathroom, a laundry room, a garage, pantry, a service bathroom and a spacious entrance hall that connects to the upper floor where we find three bedrooms, two bathrooms and an office.
It’s not just about a house, it’s about a unique lifestyle. Enjoy the serenity of the location, the practicality of the large spaces well distributed and the natural beauty that surrounds it. Don’t miss the opportunity to make this villa your home, where every detail has been designed to offer quality of life and well-being. Book your visit today and discover the charm of this exceptional property.
Contact
House 7 Bedrooms
Abitureiras, Santarém, Distrito de Santarém
Used · 786m²
buy
1.350.000 €
Fabulous contemporary villa and guest house in the countryside, in Santarém, only 1 hour from Lisbon. Maximum comfort and elegance in the greatest tranquility.
Main House- 540 m2 of built area under a contemporary architectural project. Very well sheltered and integrated into the land, it has the ideal solar orientation. The high level of comfort and a low maintenance cost are ensured by the solid construction, a careful selection of materials, and the equipment used.
2 reception rooms with fireplace.
Porch with various spacious living and dining areas
3 suites
Office/room
Kitchen
Outdoor grill kitchen
Laundry
GarageTechnical area
Lumberjack and Engine Room
Independent Guest House, 250 m2 with:
living room with fireplace
playroom
garden porch
3 suites
fully equipped kitchen
Main House- 540 m2 of built area under a contemporary architectural project. Very well sheltered and integrated into the land, it has the ideal solar orientation. The high level of comfort and a low maintenance cost are ensured by the solid construction, a careful selection of materials, and the equipment used.
2 reception rooms with fireplace.
Porch with various spacious living and dining areas
3 suites
Office/room
Kitchen
Outdoor grill kitchen
Laundry
GarageTechnical area
Lumberjack and Engine Room
Independent Guest House, 250 m2 with:
living room with fireplace
playroom
garden porch
3 suites
fully equipped kitchen
Contact
House 4 Bedrooms
Bom Sucesso, Vau, Óbidos, Distrito de Leiria
Used · 266m²
With Swimming Pool
buy
875.000 €
4-bedroom duplex villa, with 417 sqm of gross construction area, private garden and pool, and two parking spaces, this villa is located on a 1,982 sqm plot in the private condominium Bom Sucesso Resort, with 24-hour security, in Óbidos. Designed by Architect Alcino Soutinho, the villa is spread over two floors. On the first floor, there are two suites, two bedrooms with a full bathroom, and all rooms have access to the 430 sqm garden. On the -1 floor, there is a 84 sqm living room, 20 sqm kitchen, pantry, laundry room, storage, and a guest bathroom. The entire social floor has access to the 950 sqm garden, with a heated pool, jacuzzi, and water cascade.
Bom Sucesso Resort benefits from 24-hour security. It is a unique project, spread over 160 hectares, designed by 23 internationally recognized architects, including Pritzker Prize winners Souto Moura, Siza Vieira, and David Chipperfield. It stands out for its 18-hole golf course, designed by Donald Steel, and a 5-star hotel, set to be completed in 2025. Here, you can enjoy a Golf Academy, spa, gym, kids club, babysitting services, as well as a clubhouse with a restaurant and bar, laundry, grocery store, and owners management service. There are four tennis courts, two paddle courts, a grass football field and paintball, a multi-sports field, a playground, an events room, and a heliport.
Bom Sucesso Resort is a 14-minute drive from the historic, medieval, and well-preserved town of Óbidos, near Óbidos Lagoon, and 5 minutes from Rei Cortiço and Bom Sucesso Beaches. It is 1 hour from Lisbon.
Bom Sucesso Resort benefits from 24-hour security. It is a unique project, spread over 160 hectares, designed by 23 internationally recognized architects, including Pritzker Prize winners Souto Moura, Siza Vieira, and David Chipperfield. It stands out for its 18-hole golf course, designed by Donald Steel, and a 5-star hotel, set to be completed in 2025. Here, you can enjoy a Golf Academy, spa, gym, kids club, babysitting services, as well as a clubhouse with a restaurant and bar, laundry, grocery store, and owners management service. There are four tennis courts, two paddle courts, a grass football field and paintball, a multi-sports field, a playground, an events room, and a heliport.
Bom Sucesso Resort is a 14-minute drive from the historic, medieval, and well-preserved town of Óbidos, near Óbidos Lagoon, and 5 minutes from Rei Cortiço and Bom Sucesso Beaches. It is 1 hour from Lisbon.
Contact
House 3 Bedrooms
Valado dos Frades, Nazaré, Distrito de Leiria
Used · 308m²
With Garage
buy
570.000 €
3 bedroom villa in Valado dos Frades, located in the beautiful coastal region of Nazaré, in a quiet and tree-lined street, providing a serene environment.
Location: Valado dos Frades is a quiet and picturesque neighborhood located just a few minutes’ drive from the famous Nazaré Beach. Living in Valado dos Frades offers easy access to Nazaré’s beaches, making it an ideal location for those who appreciate the seaside lifestyle.
Local Amenities: The villa is conveniently located close to local amenities such as supermarkets, restaurants, schools, and health services.
Size and Layout: The size and layout of the dwelling can vary widely, but many offer generous space. A typical villa with three bedrooms (one of them en suite), a spacious lounge, a kitchen, four bathrooms, a sunroom, laundry room and a kitchen/barbecue.
Garden and Outdoor Areas: It has a spacious plot with a well-kept garden, where you can enjoy the mild climate of the region, as well as a garden with automatic irrigation.
Areas:
Ground Floor:
Entrance hall : 7.35 m2
Wardrobe : 1 m2
Service bathroom : 3.25 m2
- Suspended sanitary ware
Living room : 80.25 m2
- TV cabinet
Kitchen : 48.15 m2
- Built-in appliances
- Mobile Coffe Station
- Built-in cabinets w/ xxxx doors
Annex/ Canopy : 13 m2
Barbecue/Kitchen : 14 m2
- Stove with 5 burners
-Refrigerator
- Dishwasher
-Barbecue
Suite : 19.20 m2
- Private bathroom : 12.05 m2
- Closet : 14.40 m2
Exterior Bathroom : 7 m2
- Hanging crockery
Carport : 30 m2
Terrace : 50 m2
1st Floor:
Hall Bedrooms : 5 m2
Bedroom : 25 m2
- Window with access to the balcony
Bedroom : 18 m2
- Window with access to the balcony
Shared bathroom : 7.5 m2
- Shower tray
- Suspended sanitary ware
This beautiful villa consists of two floors, the ground floor consisting of a spacious lounge with a skylight in order to transmit a lot of natural light, the kitchen consists of an island with a suspended extractor fan, the cabinets have drawers and is equipped with appliances, there is a sunroom with access to a kitchenette with barbecue with support to the outside and, Also on this floor we have the suite consisting of a bathroom with bathtub and shower tray, double sink and a door that gives access to the outside, a shoe rack in the hallway and the bedroom en suite with a good area.
Outside there is a garden with automatic irrigation, a carport for a car and a private terrace, as well as a guest toilet.
On the first floor there are two bedrooms, both with windows with access to the balcony and a bathroom.
The villa has electric underfloor heating, has pre-installation of natural gas, video intercom, has an ecological part in the garden that waters the plants, light points outside and a sound panel with 300L thermosiphon.
For more detailed information about the villa please contact us.
Location: Valado dos Frades is a quiet and picturesque neighborhood located just a few minutes’ drive from the famous Nazaré Beach. Living in Valado dos Frades offers easy access to Nazaré’s beaches, making it an ideal location for those who appreciate the seaside lifestyle.
Local Amenities: The villa is conveniently located close to local amenities such as supermarkets, restaurants, schools, and health services.
Size and Layout: The size and layout of the dwelling can vary widely, but many offer generous space. A typical villa with three bedrooms (one of them en suite), a spacious lounge, a kitchen, four bathrooms, a sunroom, laundry room and a kitchen/barbecue.
Garden and Outdoor Areas: It has a spacious plot with a well-kept garden, where you can enjoy the mild climate of the region, as well as a garden with automatic irrigation.
Areas:
Ground Floor:
Entrance hall : 7.35 m2
Wardrobe : 1 m2
Service bathroom : 3.25 m2
- Suspended sanitary ware
Living room : 80.25 m2
- TV cabinet
Kitchen : 48.15 m2
- Built-in appliances
- Mobile Coffe Station
- Built-in cabinets w/ xxxx doors
Annex/ Canopy : 13 m2
Barbecue/Kitchen : 14 m2
- Stove with 5 burners
-Refrigerator
- Dishwasher
-Barbecue
Suite : 19.20 m2
- Private bathroom : 12.05 m2
- Closet : 14.40 m2
Exterior Bathroom : 7 m2
- Hanging crockery
Carport : 30 m2
Terrace : 50 m2
1st Floor:
Hall Bedrooms : 5 m2
Bedroom : 25 m2
- Window with access to the balcony
Bedroom : 18 m2
- Window with access to the balcony
Shared bathroom : 7.5 m2
- Shower tray
- Suspended sanitary ware
This beautiful villa consists of two floors, the ground floor consisting of a spacious lounge with a skylight in order to transmit a lot of natural light, the kitchen consists of an island with a suspended extractor fan, the cabinets have drawers and is equipped with appliances, there is a sunroom with access to a kitchenette with barbecue with support to the outside and, Also on this floor we have the suite consisting of a bathroom with bathtub and shower tray, double sink and a door that gives access to the outside, a shoe rack in the hallway and the bedroom en suite with a good area.
Outside there is a garden with automatic irrigation, a carport for a car and a private terrace, as well as a guest toilet.
On the first floor there are two bedrooms, both with windows with access to the balcony and a bathroom.
The villa has electric underfloor heating, has pre-installation of natural gas, video intercom, has an ecological part in the garden that waters the plants, light points outside and a sound panel with 300L thermosiphon.
For more detailed information about the villa please contact us.
Contact
House 2 Bedrooms
Torres Novas (São Pedro), Lapas e Ribeira Branca, Distrito de Santarém
Remodelled · 44m²
buy
119.000 €
FAÇA CONNOSCO O MELHOR NEGÓCIO
Em plena zona histórica da cidade de Torres Novas, Lapas conhecida pelas suas grutas e momento histórico com a igreja das Lapas assim como as margens e zona ribeirinha do Almonda fazem deste sitio um local muito aprazível que gosta de um ambiente tranquilo mas ao mesmo tempo em proximidade com o grande centro urbano da cidade de Torres Novas.
Em zona muito central das Lapas encontra se esta moradia totalmente renovada com uma fachada ainda a manter os padrões urbanísticos da zona mas quando entra no seu interior verifica uma conjugação de pormenores modernos em contraste com madeira trabalhada e design rustico dando a este lar uma sensação de aconchego sendo na sua génese perfeito para quem procura um lar com essas características. Em termos de disposição:
Piso rés-do-chão composto por uma zona ampla com cozinha em open space com uma ampla sala. Tem múltiplos armários com espaços de arrumação e tem acesso neste piso um Wc de serviço
Piso superior composto por dois quartos com roupeiros embutidos grandes com bastante espaço de arrumação e um Wc principal
Moradia totalmente renovada perfeita para quem pretende um imóvel pronto a entrar, chave na mão sem ter que se chatear com mais nada numa zona calma dentro da cidade.
Lapas era umas das mais recentes freguesia da cidade de Torres Novas. Situava-se a cerca de 2 quilómetros da cidade, tendo uma população de cerca de 2 500 pessoas. Pode dizer-se que o território da antiga freguesia se situa numa cova rodeada.
Tratamos do seu processo de crédito, sem burocracias apresentando as melhores soluções para cada cliente.
Intermediário de crédito certificado pelo Banco de Portugal com o nº 0001802.
Ajudamos com todo o processo! Entre em contacto connosco ou deixe-nos os seus dados e entraremos em contacto assim que possível!
ST94694
Em plena zona histórica da cidade de Torres Novas, Lapas conhecida pelas suas grutas e momento histórico com a igreja das Lapas assim como as margens e zona ribeirinha do Almonda fazem deste sitio um local muito aprazível que gosta de um ambiente tranquilo mas ao mesmo tempo em proximidade com o grande centro urbano da cidade de Torres Novas.
Em zona muito central das Lapas encontra se esta moradia totalmente renovada com uma fachada ainda a manter os padrões urbanísticos da zona mas quando entra no seu interior verifica uma conjugação de pormenores modernos em contraste com madeira trabalhada e design rustico dando a este lar uma sensação de aconchego sendo na sua génese perfeito para quem procura um lar com essas características. Em termos de disposição:
Piso rés-do-chão composto por uma zona ampla com cozinha em open space com uma ampla sala. Tem múltiplos armários com espaços de arrumação e tem acesso neste piso um Wc de serviço
Piso superior composto por dois quartos com roupeiros embutidos grandes com bastante espaço de arrumação e um Wc principal
Moradia totalmente renovada perfeita para quem pretende um imóvel pronto a entrar, chave na mão sem ter que se chatear com mais nada numa zona calma dentro da cidade.
Lapas era umas das mais recentes freguesia da cidade de Torres Novas. Situava-se a cerca de 2 quilómetros da cidade, tendo uma população de cerca de 2 500 pessoas. Pode dizer-se que o território da antiga freguesia se situa numa cova rodeada.
Tratamos do seu processo de crédito, sem burocracias apresentando as melhores soluções para cada cliente.
Intermediário de crédito certificado pelo Banco de Portugal com o nº 0001802.
Ajudamos com todo o processo! Entre em contacto connosco ou deixe-nos os seus dados e entraremos em contacto assim que possível!
ST94694
Contact
House 4 Bedrooms
Nossa Senhora do Pranto, Ferreira do Zêzere, Distrito de Santarém
Used · 275m²
With Garage
buy
600.000 €
FAÇA CONNOSCO O MELHOR NEGÓCIO
No deslumbrante concelho de Ferreira de Zêzere, numa planície com vista para as suas serras e vales surpreendentes que escondem autênticos tesouros naturais inclusive alguns ainda pouco explorados, esta propriedade tem a vantagem de estar junto a esses locais onde a natureza em conjugação plena com o rio Zêzere trazem encantos de serem vividos e presenciado com a vantagem de ao mesmo tempo podermos aceder à A13 que permite uma deslocação rápida e acessível a todos os pontos do nosso lindo Portugal
Esta propriedade de sonho com cerca de 2000 m2 é constituída por:
Moradia principal com frente virada para a estrada nacional ( com privacidade garantida por arbustos ) e acesso para o logradouro. Em estado praticamente semi novo com pouca utilização sendo uma construção de 2006
Anexo habitacional com áreas de apoio ao logradouro e quartos na zona superior
Logradouro com várias zonas de lazer e piscina com sistema de aquecimento de água
Conjunto de anexos para arrumos/animais, casa de máquinas para o furo de água assim com um espaço/escritório com vista para a serra
Duas garagens bastante amplas
Um pomar com várias árvores de fruto com abastecimento de água de furo
Como referido toda esta propriedade possuí um furo de água com toda a infraestrutura de canalização criada para toda a zona exterior assim como a piscina, todas as divisões interiores habitacionais possuem ar condicionado assim como todas as janelas e portadas têm vidros duplos com corte térmico e sonoro
Na zona exterior perto da zona da piscina tem uma zona com bancada de cozinha com placa de fogão, um grande exaustor para zona de churrasqueira, uma mesa e bancos em pedra, uma fonte assim como toda a decoração a volta da piscina é feita com azulejos pintados e ainda tem uma zona de barbecue perto do pomar
Na moradia principal irá encontrar:
2 Amplas salas uma de jantar com bastante luz natural e outra de estar com lareira
1 Cozinha em magnifico estado com moveis de qualidade superior com uma zona de copa virada para o logradouro e acesso para esta mesma área
1 Wc principal com banheira de hidromassagem
2 Amplos quartos sendo que um é suíte
No anexo habitacional irá encontrar:
Wc com acesso para o logradouro
Sala de estar com portadas para a zona da piscina
Wc principal na zona superior
Dois quartos na zona superior
Imagine toda esta mansão em local bastante tranquilo, perto de praias fluviais e zona de serra com todas estas características com o propósito de lhe proporcionar a si e aos seus o maior bem estar no seio do seu lar, pois não é precise imaginar este lugar existe e está ao alcance da sua vontade em conhece lo.
Tratamos do seu processo de crédito, sem burocracias apresentando as melhores soluções para cada cliente.
Intermediário de crédito certificado pelo Banco de Portugal com o nº 0001802.
Ajudamos com todo o processo! Entre em contacto connosco ou deixe-nos os seus dados e entraremos em contacto assim que possível!
ST96125
No deslumbrante concelho de Ferreira de Zêzere, numa planície com vista para as suas serras e vales surpreendentes que escondem autênticos tesouros naturais inclusive alguns ainda pouco explorados, esta propriedade tem a vantagem de estar junto a esses locais onde a natureza em conjugação plena com o rio Zêzere trazem encantos de serem vividos e presenciado com a vantagem de ao mesmo tempo podermos aceder à A13 que permite uma deslocação rápida e acessível a todos os pontos do nosso lindo Portugal
Esta propriedade de sonho com cerca de 2000 m2 é constituída por:
Moradia principal com frente virada para a estrada nacional ( com privacidade garantida por arbustos ) e acesso para o logradouro. Em estado praticamente semi novo com pouca utilização sendo uma construção de 2006
Anexo habitacional com áreas de apoio ao logradouro e quartos na zona superior
Logradouro com várias zonas de lazer e piscina com sistema de aquecimento de água
Conjunto de anexos para arrumos/animais, casa de máquinas para o furo de água assim com um espaço/escritório com vista para a serra
Duas garagens bastante amplas
Um pomar com várias árvores de fruto com abastecimento de água de furo
Como referido toda esta propriedade possuí um furo de água com toda a infraestrutura de canalização criada para toda a zona exterior assim como a piscina, todas as divisões interiores habitacionais possuem ar condicionado assim como todas as janelas e portadas têm vidros duplos com corte térmico e sonoro
Na zona exterior perto da zona da piscina tem uma zona com bancada de cozinha com placa de fogão, um grande exaustor para zona de churrasqueira, uma mesa e bancos em pedra, uma fonte assim como toda a decoração a volta da piscina é feita com azulejos pintados e ainda tem uma zona de barbecue perto do pomar
Na moradia principal irá encontrar:
2 Amplas salas uma de jantar com bastante luz natural e outra de estar com lareira
1 Cozinha em magnifico estado com moveis de qualidade superior com uma zona de copa virada para o logradouro e acesso para esta mesma área
1 Wc principal com banheira de hidromassagem
2 Amplos quartos sendo que um é suíte
No anexo habitacional irá encontrar:
Wc com acesso para o logradouro
Sala de estar com portadas para a zona da piscina
Wc principal na zona superior
Dois quartos na zona superior
Imagine toda esta mansão em local bastante tranquilo, perto de praias fluviais e zona de serra com todas estas características com o propósito de lhe proporcionar a si e aos seus o maior bem estar no seio do seu lar, pois não é precise imaginar este lugar existe e está ao alcance da sua vontade em conhece lo.
Tratamos do seu processo de crédito, sem burocracias apresentando as melhores soluções para cada cliente.
Intermediário de crédito certificado pelo Banco de Portugal com o nº 0001802.
Ajudamos com todo o processo! Entre em contacto connosco ou deixe-nos os seus dados e entraremos em contacto assim que possível!
ST96125
Contact
House 3 Bedrooms Duplex
Vimeiro, Alcobaça, Distrito de Leiria
Refurbished · 179m²
With Garage
buy
1.100.000 €
House and mill with swimming pool and miller’s house, located between Caldas da Rainha and Alcobaça, near São Martinho do Porto, and only 1 hour from Lisbon. This unique property, with a plot of 1121m² and a construction area of 312m², offers a privileged 180º view. The house, built with high-quality materials, showcases a rustic and country style, combining functionality and charming aesthetics beautifully. With excellent sun exposure, this home is perfectly situated for those seeking tranquility, privacy, and a healthy quality of life.
The interiors are a testament to elegance, comfort, and sophistication. Nearby, you will find easy access to all kinds of shops and supermarkets. For nature and beach lovers, the beautiful beaches of São Martinho do Porto and Nazaré are just 10 minutes away. Additionally, the location offers easy access to Lisbon and other cities via the A1, A8, and National 1 highways.
If you are an investor in local accommodation (AL), this is an excellent income opportunity.
The interiors are a testament to elegance, comfort, and sophistication. Nearby, you will find easy access to all kinds of shops and supermarkets. For nature and beach lovers, the beautiful beaches of São Martinho do Porto and Nazaré are just 10 minutes away. Additionally, the location offers easy access to Lisbon and other cities via the A1, A8, and National 1 highways.
If you are an investor in local accommodation (AL), this is an excellent income opportunity.
Contact
House 3 Bedrooms Duplex
Boiças, Rio Maior, Distrito de Santarém
Used · 110m²
With Garage
buy
490.000 €
3-bedroom villa, 147 sqm (gross construction area), set in a plot of land with 3,248 sqm, with swimming pool and garden, in Rio Maior, Santarém. The villa consists of two floors. The ground floor comprises a living room, a fully equipped kitchen and a bathroom. The first floor consists of three bedrooms, a bathroom, a balcony and a porch. With air conditioning in all rooms, fireplace in the living room and open views. The villa is in a very good state of conservation. It consists of an urban property and two rustic ones.
The villa 9-minutes driving distance Rio Maior, 21-minutes from Santarém centre, and 1 hour from Lisbon.
The villa 9-minutes driving distance Rio Maior, 21-minutes from Santarém centre, and 1 hour from Lisbon.
Contact
House 1 Bedroom
Bom Sucesso, Vau, Óbidos, Distrito de Leiria
Used · 90m²
With Swimming Pool
buy
250.000 €
1-bedroom duplex villa, with 109.06 sqm of gross private area, located in Bom Sucesso Resort, in Óbidos. The architectural project by Madalena Cardozo Menezes and Francisco Teixeira Bastos stands out for the quality of its finishes and the unobstructed views over the resort, garden, and condominium pool. The ground floor consists of a 27 sqm living room with access to a covered terrace of 10 sqm overlooking the garden and condominium pool, a 6 sqm kitchen equipped with BOSCH appliances, a full bathroom, and a laundry room. On the lower floor, the house has a 14 sqm suite with a dressing area, a complete bathroom, and a covered terrace of 9 sqm with access to the garden and condominium pool. East-West sun exposure.
Bom Sucesso Resort is a unique project, spanning 160 hectares, and designed by 23 internationally recognized architects, including Pritzker laureates Souto Moura, Siza Vieira, and David Chiperfield. It is renowned for its 18-hole golf course designed by Donald Steel. Here, you can enjoy a Golf Academy, SPA, gym, kids club, babysitting services, as well as a club house with a restaurant and bar, laundry facilities, grocery store, and owners management service. The resort features four tennis courts, two paddle courts, soccer and paintball fields, a multi-sports court, playground, events room, and heliport. Bom Sucesso Resort is located a 14-minute drive from the historic, medieval, and well-preserved village of Óbidos, near Óbidos Lagoon, and 5 minutes from Rei Cortiço and Bom Sucesso Beaches. It is 1 hour away from Lisbon, 5 minutes from the ’Brave Generation School’ International Campus, and 20 minutes from the Torres Vedras International School.
Bom Sucesso Resort is a unique project, spanning 160 hectares, and designed by 23 internationally recognized architects, including Pritzker laureates Souto Moura, Siza Vieira, and David Chiperfield. It is renowned for its 18-hole golf course designed by Donald Steel. Here, you can enjoy a Golf Academy, SPA, gym, kids club, babysitting services, as well as a club house with a restaurant and bar, laundry facilities, grocery store, and owners management service. The resort features four tennis courts, two paddle courts, soccer and paintball fields, a multi-sports court, playground, events room, and heliport. Bom Sucesso Resort is located a 14-minute drive from the historic, medieval, and well-preserved village of Óbidos, near Óbidos Lagoon, and 5 minutes from Rei Cortiço and Bom Sucesso Beaches. It is 1 hour away from Lisbon, 5 minutes from the ’Brave Generation School’ International Campus, and 20 minutes from the Torres Vedras International School.
Contact
House 3 Bedrooms
Agodim, Colmeias e Memória, Leiria, Distrito de Leiria
Refurbished · 118m²
buy
295.000 €
Away from the hustle and bustle of everyday life, we find this magnificent 3 bedroom villa fully renovated, traditional trait, with about 2000m² of land.
Comprising 2 floors: ground floor with living room and kitchen in open space, with access to terrace and land, bathroom and storage. On the 1st floor, we have 3 bedrooms, one of which is a suite with access to a terrace and the other has a closet and balcony.
It is about 1.5 km from services such as a polyclinic, pharmacy, market and 18 km from the city of Leiria.
If you are looking for peace, tranquillity, living in the middle of nature, this villa is for you.
Book your visit!
Comprising 2 floors: ground floor with living room and kitchen in open space, with access to terrace and land, bathroom and storage. On the 1st floor, we have 3 bedrooms, one of which is a suite with access to a terrace and the other has a closet and balcony.
It is about 1.5 km from services such as a polyclinic, pharmacy, market and 18 km from the city of Leiria.
If you are looking for peace, tranquillity, living in the middle of nature, this villa is for you.
Book your visit!
Contact
Detached House 4 Bedrooms Triplex
Marinha Grande, Distrito de Leiria
New · 464m²
With Garage
buy
980.000 €
Detached house located in Marinha Grande, characterised by modern architecture, but respecting the traditional style of the region.
Living in Picassinos, in the parish of Marinha Grande, can provide a peaceful and enjoyable experience, especially for those who value proximity to nature and life in a quieter community.
The main house is three stories high, with a façade in light tones, typical of the coast. The roof is covered with red ceramic tiles, reflecting the style of Portuguese buildings.
The ground floor of the house has a large space for a garage and/or basement with 161 m2.
The ground floor has a large living room with fireplace, ideal for the coldest winter days. Large windows let in plenty of natural light and offer garden views. The kitchen, modern and functional, is equipped with appliances and an island that serves as an area for informal meals.
On the upper floor, there is a service bathroom, a large living room surrounded by a large balcony and a highlight for the master suite, which includes a closet and a private bathroom.
The annex of the villa is a single-storey construction, with an aesthetic that harmonises with the main house. It includes a bathroom and an open-plan living room with pre installation for a kitchen. This annex is strategically positioned to offer privacy to both the occupants of the main house and those in the annex.
The outdoor area is a haven of tranquillity, with a saltwater pool, surrounded by Portuguese pavement and garden.
Areas:
Basement:
Living Area: 143.80 m2
Gross Area: 161.00 m2
- Stairwell: 9.90 m2
- Garage: 133.90 m2
Ground floor:
Living Area: 221.25 m2
Gross Area: 263.50 m2
- Entrance Hall: 7.70 m2
- Circulation Area: 7.50 m2
- Living room: 58.15 m2
- Kitchen: 26 m2
- Bathroom/Laundry: 6.50 m2
- Shared bathroom: 7.85 m2
- Bedroom: 13.90 m2
- Bedroom: 19.55 m2
- Suite: 20.50 m2
- Closet: 8.40 m2
- Bathroom: 10.30 m2
- Circulation area stairs: 19.35 m2
1st Floor:
Living Area: 99.40 m2 m2
Gross Area: 117.90 m2
- Stairwell: 19.50 m2
- Hall: 14.10 m2
- Living room: 33.20 m2
- Service Toilet: 6.60 m2
- Suite with bathroom and closet: 26 m2
Attachment:
-Wc: 8 m2
- Living room: 40 m2
The villa is equipped with fire alarm, built-in LED lights, HVAC ventilation system, heat pump, video intercom, home automation to close and open shutters and gates, surveillance cameras, air conditioning in several rooms of the Bosch brand, the living room has a gas fireplace, in the bathrooms the floor is underfloor heating and the kitchen is equipped with AEG appliances, they are: microwave, oven, refrigerator, dishwasher, wine cellar and American stove with 5 burners of the Meireles brand and in the laundry room there is a washing machine and dryer. The annex is prepared for the installation of a kitchenett and has pre installation of air conditioning.
Living in Picassinos in Marinha Grande offers a good combination of tranquillity and proximity to nature, without being too far from urban centres such as Marinha Grande and Leiria. If you are looking for a quieter life, with easy access to beautiful natural landscapes, Picassinos can be an excellent choice.
For more detailed information about the villa please contact us.
Living in Picassinos, in the parish of Marinha Grande, can provide a peaceful and enjoyable experience, especially for those who value proximity to nature and life in a quieter community.
The main house is three stories high, with a façade in light tones, typical of the coast. The roof is covered with red ceramic tiles, reflecting the style of Portuguese buildings.
The ground floor of the house has a large space for a garage and/or basement with 161 m2.
The ground floor has a large living room with fireplace, ideal for the coldest winter days. Large windows let in plenty of natural light and offer garden views. The kitchen, modern and functional, is equipped with appliances and an island that serves as an area for informal meals.
On the upper floor, there is a service bathroom, a large living room surrounded by a large balcony and a highlight for the master suite, which includes a closet and a private bathroom.
The annex of the villa is a single-storey construction, with an aesthetic that harmonises with the main house. It includes a bathroom and an open-plan living room with pre installation for a kitchen. This annex is strategically positioned to offer privacy to both the occupants of the main house and those in the annex.
The outdoor area is a haven of tranquillity, with a saltwater pool, surrounded by Portuguese pavement and garden.
Areas:
Basement:
Living Area: 143.80 m2
Gross Area: 161.00 m2
- Stairwell: 9.90 m2
- Garage: 133.90 m2
Ground floor:
Living Area: 221.25 m2
Gross Area: 263.50 m2
- Entrance Hall: 7.70 m2
- Circulation Area: 7.50 m2
- Living room: 58.15 m2
- Kitchen: 26 m2
- Bathroom/Laundry: 6.50 m2
- Shared bathroom: 7.85 m2
- Bedroom: 13.90 m2
- Bedroom: 19.55 m2
- Suite: 20.50 m2
- Closet: 8.40 m2
- Bathroom: 10.30 m2
- Circulation area stairs: 19.35 m2
1st Floor:
Living Area: 99.40 m2 m2
Gross Area: 117.90 m2
- Stairwell: 19.50 m2
- Hall: 14.10 m2
- Living room: 33.20 m2
- Service Toilet: 6.60 m2
- Suite with bathroom and closet: 26 m2
Attachment:
-Wc: 8 m2
- Living room: 40 m2
The villa is equipped with fire alarm, built-in LED lights, HVAC ventilation system, heat pump, video intercom, home automation to close and open shutters and gates, surveillance cameras, air conditioning in several rooms of the Bosch brand, the living room has a gas fireplace, in the bathrooms the floor is underfloor heating and the kitchen is equipped with AEG appliances, they are: microwave, oven, refrigerator, dishwasher, wine cellar and American stove with 5 burners of the Meireles brand and in the laundry room there is a washing machine and dryer. The annex is prepared for the installation of a kitchenett and has pre installation of air conditioning.
Living in Picassinos in Marinha Grande offers a good combination of tranquillity and proximity to nature, without being too far from urban centres such as Marinha Grande and Leiria. If you are looking for a quieter life, with easy access to beautiful natural landscapes, Picassinos can be an excellent choice.
For more detailed information about the villa please contact us.
Contact
House 5 Bedrooms Duplex
Porto do Carro, Maceira, Leiria, Distrito de Leiria
Used · 288m²
With Garage
buy
1.095.000 €
This stunning luxury furnished villa is located in the countryside, offering a quiet and private getaway away from the hustle and bustle of the city.
With a multitude of unique facilities, this property allows you to enjoy the best lifestyle.
The villa features a spectacular infinity pool, providing stunning views and a perfect environment to relax and cool off on hot summer days.
With large windows, this property allows a constant connection with the nature around you,
The garden of this property was designed by a landscape architect, ensuring a lush, harmonious and well-kept environment.
The villa has an exquisite decoration, with attention to the smallest details. The furniture and finishes have been carefully selected to create an elegant and welcoming atmosphere.
In addition, this exclusive property features a sauna and a gym, allowing you to take care of your health and well-being without leaving home.
Despite being located in the countryside, this luxury villa is conveniently close to the city of Leiria, providing access to all necessary services and urban amenities.
The villa is prepared with a wheelchair lift.
The property is situated within walking distance of several internationally known beaches.
Enjoy the perfect combination between the countryside and the coast, allowing you to explore and enjoy the natural beauties of this region.
Contact us now for more information and schedule a visit.
Features:
Land 2.842 m2
Private area 288.32
Solar panels
Underfloor heating
Alarm
Kitchen 12,04 m2
Suite 15.28 m2
Suite 17.39 m2
Suite 17.18 m2
Closet 2.64 m2
Room 26.14 m2
Cup 15.73m2
Laundry 6.71 m2
Social bathroom 2.66 m2
Private bathroom 4.07 m2
Private bathroom 3.97 m2
Private bathroom 2.73 m2
Circulation hall 22.17 m2
Basement:
Gymnasium 20.36 m2
Kitchen/living room 24.73 m2
Room 12.43 m2
Private bathroom 4.55 m2
Social bathroom 3.20 m2
Sauna 3.20 m2
Bathtub 3.20 m2
With a multitude of unique facilities, this property allows you to enjoy the best lifestyle.
The villa features a spectacular infinity pool, providing stunning views and a perfect environment to relax and cool off on hot summer days.
With large windows, this property allows a constant connection with the nature around you,
The garden of this property was designed by a landscape architect, ensuring a lush, harmonious and well-kept environment.
The villa has an exquisite decoration, with attention to the smallest details. The furniture and finishes have been carefully selected to create an elegant and welcoming atmosphere.
In addition, this exclusive property features a sauna and a gym, allowing you to take care of your health and well-being without leaving home.
Despite being located in the countryside, this luxury villa is conveniently close to the city of Leiria, providing access to all necessary services and urban amenities.
The villa is prepared with a wheelchair lift.
The property is situated within walking distance of several internationally known beaches.
Enjoy the perfect combination between the countryside and the coast, allowing you to explore and enjoy the natural beauties of this region.
Contact us now for more information and schedule a visit.
Features:
Land 2.842 m2
Private area 288.32
Solar panels
Underfloor heating
Alarm
Kitchen 12,04 m2
Suite 15.28 m2
Suite 17.39 m2
Suite 17.18 m2
Closet 2.64 m2
Room 26.14 m2
Cup 15.73m2
Laundry 6.71 m2
Social bathroom 2.66 m2
Private bathroom 4.07 m2
Private bathroom 3.97 m2
Private bathroom 2.73 m2
Circulation hall 22.17 m2
Basement:
Gymnasium 20.36 m2
Kitchen/living room 24.73 m2
Room 12.43 m2
Private bathroom 4.55 m2
Social bathroom 3.20 m2
Sauna 3.20 m2
Bathtub 3.20 m2
Contact
3-bedroom villa, in Bom Sucesso Resort, Óbidos
House 3 Bedrooms
Bom Sucesso, Vau, Óbidos, Distrito de Leiria
Used · 185m²
With Swimming Pool
buy
535.000 €
3-bedroom villa, with a gross construction area of 201 sqm, located in a plot of 806 sqm, with private garden and pool in the private condominium of Bom Sucesso Resort, in Óbidos, which benefits from 24-hour private security. This villa consists of three bedrooms, two of which are en-suite (master suite with 22 sqm that opens onto a private terrace of 28 sqm), and three complete bathrooms. There is a living room of 80 sqm and a pool support room of 24 sqm, ideal for poolside parties. This villa offers plenty of privacy created by a high and dense hedge surrounding the entire plot and an unobstructed view.
Bom Sucesso Resort is a unique project, covering 160 hectares, and designed by 23 internationally recognized architects, including Pritzker Prize winners Souto Moura, Siza Vieira, and David Chipperfield. It is particularly known for its 18-hole golf course, designed by Donald Steel. Within the resort, there are amenities such as a Golf Academy, SPA, Gym, kids Club, Babysitting service, Club House with restaurant and bar, Laundry, Grocery Store, and Owners Management Service. There are also four tennis courts, two paddle courts, a grass football field, and facilities for activities such as paintball and other multi-games. Additionally, there is a playground, an events room, and a helipad.
The property is located a 14-minute drive away from the historic, medieval, and well-preserved village of Óbidos, near Óbidos Lagoon, and 5 minutes away from the beaches of Rei Cortiço and Bom Sucesso. The International School of Torres Vedras is a 20-minute drive away, and there is a bus service from the school to Bom Sucesso Resort. The resort is 1 hour away from Lisbon.
Bom Sucesso Resort is a unique project, covering 160 hectares, and designed by 23 internationally recognized architects, including Pritzker Prize winners Souto Moura, Siza Vieira, and David Chipperfield. It is particularly known for its 18-hole golf course, designed by Donald Steel. Within the resort, there are amenities such as a Golf Academy, SPA, Gym, kids Club, Babysitting service, Club House with restaurant and bar, Laundry, Grocery Store, and Owners Management Service. There are also four tennis courts, two paddle courts, a grass football field, and facilities for activities such as paintball and other multi-games. Additionally, there is a playground, an events room, and a helipad.
The property is located a 14-minute drive away from the historic, medieval, and well-preserved village of Óbidos, near Óbidos Lagoon, and 5 minutes away from the beaches of Rei Cortiço and Bom Sucesso. The International School of Torres Vedras is a 20-minute drive away, and there is a bus service from the school to Bom Sucesso Resort. The resort is 1 hour away from Lisbon.
Contact
House 4 Bedrooms Duplex
Alcobaça e Vestiaria, Distrito de Leiria
Used · 326m²
With Garage
buy
1.090.000 €
Discover the charm of this magnificent luxury villa, situated just a five-minute walk from the city centre of Alcobaça.
With a modern architecture that harmonises elegance and functionality, this residence offers an unparalleled lifestyle, combining comfort, privacy and proximity to all essential day-to-day services.
Located in a quiet area, the villa is just a few steps from the heart of Alcobaça, providing easy access to schools, supermarkets, restaurants, shops and other services.
The villa features a contemporary design, with some stone-clad walls that add a touch of sophistication and durability.
The spaces are spacious and well distributed, ensuring a welcoming and functional environment.
Consisting of two floors, the residence offers a total of eight rooms, including three spacious bedrooms, three modern bathrooms, two equipped kitchens and two comfortable living rooms.
Most rooms are oriented to provide a stunning view over the city, ensuring moments of tranquillity and inspiration.
The rooms have been designed to offer maximum comfort and privacy, making them ideal for rest and relaxation. The bathrooms, elegantly decorated, have high-quality finishes that provide a feeling of luxury and well-being.
The villa has a beautiful garden, perfect for leisure and outdoor socialising.
The outdoor area is ideal for those who appreciate nature and are looking for a space to relax and enjoy quiet moments with the family.
Don’t miss the opportunity to get to know this extraordinary luxury villa in Alcobaça.
Schedule a visit today and allow yourself to be enchanted by all the details that make this residence a truly special place to live.
Features:
Floor 1
Hall 8.12 m2
Living room 44 m2
Kitchen 14.94
Pantry 1.55 m2
Bedroom 21.74 m2
Closet 5.99 m2
Bathroom 8.14 m2
Bedroom 19.13 m2
Bathroom 4.73 m2
Circulation area 16.26 m2
Garage
R.C.
Kitchen 8.10 m2
Engine room 8.02 m2
Living room 52.59 m2
Office 8.46 m2
Bedroom 21.13 m2
Bedroom 19.13 m2
Bathroom 5.07 m2
Laundry 10.62 m2
Circulation area 9.57 m2
With a modern architecture that harmonises elegance and functionality, this residence offers an unparalleled lifestyle, combining comfort, privacy and proximity to all essential day-to-day services.
Located in a quiet area, the villa is just a few steps from the heart of Alcobaça, providing easy access to schools, supermarkets, restaurants, shops and other services.
The villa features a contemporary design, with some stone-clad walls that add a touch of sophistication and durability.
The spaces are spacious and well distributed, ensuring a welcoming and functional environment.
Consisting of two floors, the residence offers a total of eight rooms, including three spacious bedrooms, three modern bathrooms, two equipped kitchens and two comfortable living rooms.
Most rooms are oriented to provide a stunning view over the city, ensuring moments of tranquillity and inspiration.
The rooms have been designed to offer maximum comfort and privacy, making them ideal for rest and relaxation. The bathrooms, elegantly decorated, have high-quality finishes that provide a feeling of luxury and well-being.
The villa has a beautiful garden, perfect for leisure and outdoor socialising.
The outdoor area is ideal for those who appreciate nature and are looking for a space to relax and enjoy quiet moments with the family.
Don’t miss the opportunity to get to know this extraordinary luxury villa in Alcobaça.
Schedule a visit today and allow yourself to be enchanted by all the details that make this residence a truly special place to live.
Features:
Floor 1
Hall 8.12 m2
Living room 44 m2
Kitchen 14.94
Pantry 1.55 m2
Bedroom 21.74 m2
Closet 5.99 m2
Bathroom 8.14 m2
Bedroom 19.13 m2
Bathroom 4.73 m2
Circulation area 16.26 m2
Garage
R.C.
Kitchen 8.10 m2
Engine room 8.02 m2
Living room 52.59 m2
Office 8.46 m2
Bedroom 21.13 m2
Bedroom 19.13 m2
Bathroom 5.07 m2
Laundry 10.62 m2
Circulation area 9.57 m2
Contact
House 3 Bedrooms
Bom Sucesso, Vau, Óbidos, Distrito de Leiria
Used · 205m²
With Swimming Pool
buy
625.000 €
3-bedroom villa with 260 sqm (gross construction area), with private garden and swimming pool, set in a plot of land with 925 sqm, in the Bom Sucesso Resort development, in Óbidos. The design by architects Graça Dias and Egas Vieira stands out for being a round villa and for the private swimming pool on the rooftop. It comprises three bedrooms, one is 20 sqm en suite and the other two bedrooms (13.60 sqm each) have access to a 12 sqm bathroom. The 53 sqm living room has a double fireplace and access to the garden and a covered terrace with barbecue. The living room can be seen from the 16 sqm kitchen through a large glass and the kitchen also has windows to an enclosed patio which allows natural light in. Single storey villa with wooden floor, wardrobes in all bedrooms and in the corridor connecting the bedrooms. The rooftop swimming pool offers incredible views over the development and the course.
Bom Sucesso Resort benefits from 24-hour security. This is a unique project, with 160 hectares signed by 23 internationally recognized architects, among them, the Pritzker Souto Moura and Siza Vieira. It stands out for its 18-hole golf course, designed by Donald Steel. Easy access to the Golf Academy, SPA, gym, kids club, babysitting, club house with restaurant and bar, laundry, grocery and owners’ management service. It has four tennis courts, two padel courts, football and paintball pitches, a multi-purpose pitch, children’s playground, events room, and helipad.
The Bom Sucesso Resort is 14-minute driving distance from the historic, medieval, and preserved town of Óbidos, next to the Óbidos Lagoon, and 5 minutes from Rei Cortiço and Bom Sucesso beaches. It is located 5 minutes from the Brave Generation School and 30 minutes from the International School of Torres Vedras. 1 hour from Lisbon.
’
Bom Sucesso Resort benefits from 24-hour security. This is a unique project, with 160 hectares signed by 23 internationally recognized architects, among them, the Pritzker Souto Moura and Siza Vieira. It stands out for its 18-hole golf course, designed by Donald Steel. Easy access to the Golf Academy, SPA, gym, kids club, babysitting, club house with restaurant and bar, laundry, grocery and owners’ management service. It has four tennis courts, two padel courts, football and paintball pitches, a multi-purpose pitch, children’s playground, events room, and helipad.
The Bom Sucesso Resort is 14-minute driving distance from the historic, medieval, and preserved town of Óbidos, next to the Óbidos Lagoon, and 5 minutes from Rei Cortiço and Bom Sucesso beaches. It is located 5 minutes from the Brave Generation School and 30 minutes from the International School of Torres Vedras. 1 hour from Lisbon.
’
Contact
House 1 Bedroom
Bom Sucesso, Vau, Óbidos, Distrito de Leiria
Used · 88m²
With Garage
buy
285.000 €
1-bedroom villa with 163 sqm of gross construction area, two covered parking spaces, located in the Private Condominium of Bom Sucesso Resort, benefiting from 24-hour private security in Óbidos. Designed by architect Luis Pesanha Moreira, the townhouse has an independent entrance and is distributed on a single floor. It consists of a bedroom (19 sqm) with a walk-in closet, a bathroom (13 sqm), and an open-plan living room and kitchen (42 sqm), with the possibility of separating the kitchen from the living room with sliding doors. The kitchen is fully equipped with Bosch appliances. The living room and kitchen have great south-facing sun exposure and a magnificent view of the condominium’s garden and pool, with access to a 29 sqm terrace and a private garden of 27 sqm. The property also includes a storage room.
Bom Sucesso Resort is a unique project, spanning across 160 hectares, and designed by 23 internationally recognized architects, including Pritzker prize winners Souto Moura, Siza Vieira, and David Chiperfield. It features an 18-hole golf course designed by Donald Steel. The resort offers a range of amenities, including a Golf Academy, SPA, gym, kids club, babysitting services, a clubhouse with a restaurant and bar, laundry facilities, a grocery store, and owners management services. It also includes four tennis courts, two paddle tennis courts, football and paintball fields, a multi-sports court, a playground, an events room, and a heliport.
Bom Sucesso Resort is a 14-minute drive from the historic, medieval, and well-preserved village of Óbidos, near Óbidos Lagoon, and 5 minutes from Rei Cortiço and Bom Sucesso beaches. It is a 1-hour drive from Lisbon, 5 minutes from the Brave Generation School International Campus, and 20 minutes from the International School of Torres Vedras.
Bom Sucesso Resort is a unique project, spanning across 160 hectares, and designed by 23 internationally recognized architects, including Pritzker prize winners Souto Moura, Siza Vieira, and David Chiperfield. It features an 18-hole golf course designed by Donald Steel. The resort offers a range of amenities, including a Golf Academy, SPA, gym, kids club, babysitting services, a clubhouse with a restaurant and bar, laundry facilities, a grocery store, and owners management services. It also includes four tennis courts, two paddle tennis courts, football and paintball fields, a multi-sports court, a playground, an events room, and a heliport.
Bom Sucesso Resort is a 14-minute drive from the historic, medieval, and well-preserved village of Óbidos, near Óbidos Lagoon, and 5 minutes from Rei Cortiço and Bom Sucesso beaches. It is a 1-hour drive from Lisbon, 5 minutes from the Brave Generation School International Campus, and 20 minutes from the International School of Torres Vedras.
Contact
House 4 Bedrooms Duplex
São Pedro de Moel, Marinha Grande, Distrito de Leiria
Used · 137m²
View Sea
buy
1.180.000 €
Enjoy the best of both worlds with this elegant villa nestled between the serenity of the beach and the lush green of the Leiria Pine Forest. This unique property combines contemporary design with comfort, offering a perfect space to live or spend an unforgettable holiday.
Housing Features
Ground floor:
Open Space Rooms: combined with an equipped kitchen of contemporary design, with built-in light in the cabinets and hidden electrical outlets with automatic lowering device.
Dining and Leisure Rooms: Two rooms, one for meals and the other for leisure, both with balcony doors to the backyard. The west balcony offers a breathtaking view of the sea.
WC: equipped with shower with glass screen, wooden worktop with sink and suspended crockery.
Entrance Hall: two built-in units for storing coats and other objects.
Laundry: with washing machine and dryer built into a unit with the worktop for folding clothes and two additional pieces of furniture for storage.
First Floor:
Stairs: connecting to the ground floor with built-in wardrobe at the top and circulation area to the suites
Suite 1: bedroom with balcony door overlooking the sea, closet with two entrances, wooden worktop with two sinks, separate toilet and stone shower tray with niche in the wall for hygiene products.
Suite 2: bedroom with two wardrobes, bathroom with wooden worktop and washbasin, shower tray with glass screen and a pantry with opening to the ground floor for the disposal of dirty clothes.
Suite 3: bedroom with balcony, four-door wardrobe, bathroom with wooden worktop and washbasin, large stone shower tray with niche in the wall, glass screen and suspended toilet.
Equipment:
Underfloor heating: with temperature regulator in all rooms.
False Ceilings: with built-in and dimmable light.
Modern Systems: Solar panels, alarm, video intercom.
Windows and Doors: PVC with double glazing and tilt frames, high security entrance door.
Natural Lighting: House with plenty of natural light and several balconies.
Flooring: Light-coloured driftwood flooring throughout the house.
Thermal insulation and
VMC ventilation system (mechanical air extraction and insufflation system with thermal exchange, between stale air and fresh air in all rooms.
Observations;
The house is currently undergoing an intervention of improvement works already awarded that is part of the price consisting of:
- The delivery of the house as it is, more exterior floor in Concrete and Portuguese pavement, more exterior plaster of the house, more exterior painting and interior painting.
The forecast for completion of these works is by the end of September (which are already awarded)
Location and Neighborhood
São Pedro beach is known for its tranquillity, surrounded by green gardens, pine forests, sand and sea. This location is ideal for living or enjoying a great holiday, with several beaches nearby. A few kilometres from Pataias, Paredes and Nazaré.
Come and visit the villa who knows if it is not the one you are looking for
Housing Features
Ground floor:
Open Space Rooms: combined with an equipped kitchen of contemporary design, with built-in light in the cabinets and hidden electrical outlets with automatic lowering device.
Dining and Leisure Rooms: Two rooms, one for meals and the other for leisure, both with balcony doors to the backyard. The west balcony offers a breathtaking view of the sea.
WC: equipped with shower with glass screen, wooden worktop with sink and suspended crockery.
Entrance Hall: two built-in units for storing coats and other objects.
Laundry: with washing machine and dryer built into a unit with the worktop for folding clothes and two additional pieces of furniture for storage.
First Floor:
Stairs: connecting to the ground floor with built-in wardrobe at the top and circulation area to the suites
Suite 1: bedroom with balcony door overlooking the sea, closet with two entrances, wooden worktop with two sinks, separate toilet and stone shower tray with niche in the wall for hygiene products.
Suite 2: bedroom with two wardrobes, bathroom with wooden worktop and washbasin, shower tray with glass screen and a pantry with opening to the ground floor for the disposal of dirty clothes.
Suite 3: bedroom with balcony, four-door wardrobe, bathroom with wooden worktop and washbasin, large stone shower tray with niche in the wall, glass screen and suspended toilet.
Equipment:
Underfloor heating: with temperature regulator in all rooms.
False Ceilings: with built-in and dimmable light.
Modern Systems: Solar panels, alarm, video intercom.
Windows and Doors: PVC with double glazing and tilt frames, high security entrance door.
Natural Lighting: House with plenty of natural light and several balconies.
Flooring: Light-coloured driftwood flooring throughout the house.
Thermal insulation and
VMC ventilation system (mechanical air extraction and insufflation system with thermal exchange, between stale air and fresh air in all rooms.
Observations;
The house is currently undergoing an intervention of improvement works already awarded that is part of the price consisting of:
- The delivery of the house as it is, more exterior floor in Concrete and Portuguese pavement, more exterior plaster of the house, more exterior painting and interior painting.
The forecast for completion of these works is by the end of September (which are already awarded)
Location and Neighborhood
São Pedro beach is known for its tranquillity, surrounded by green gardens, pine forests, sand and sea. This location is ideal for living or enjoying a great holiday, with several beaches nearby. A few kilometres from Pataias, Paredes and Nazaré.
Come and visit the villa who knows if it is not the one you are looking for
Contact
Semi-Detached House 4 Bedrooms Duplex
Famalicão, Nazaré, Distrito de Leiria
Used · 190m²
With Garage
buy
394.900 €
Enjoy a peaceful and comfortable lifestyle in this beautiful residence located in Casais de Baixo, Famalicão, Nazaré. This spacious 4 bedroom, 3 bathroom property offers a unique opportunity to live in harmony with the surrounding environment, just 3 kilometres from the vibrant city of Nazaré and São Martinho.
Key features:
4 bedrooms, including a suite with walk-in closet, offering space and privacy for the whole family.
3 well-equipped bathrooms for the comfort and convenience of residents.
A stunning swimming pool, ideal for cooling off on hot summer days and for family leisure time.
Good sun exposure, ensuring a bright and welcoming atmosphere throughout the house.
Spacious garage with capacity for up to 3 cars, providing safety and convenience.
Central heating and central vacuum for a comfortable environment all year round.
Double glazing and aluminium with thermal breakage, ensuring energy efficiency and thermal insulation.
Barbecue with patio to enjoy outdoor meals and moments of conviviality with friends and family.
Solar panels for a sustainable and cost-effective water heating option.
Convenient location, close to all essential services, including schools, supermarkets, and public transport.
This is an unmissable opportunity to acquire a unique residence that offers comfort, convenience and quality of life. Schedule a visit today and discover your future home in Casais de Baixo, Famalicão, Nazaré!
Key features:
4 bedrooms, including a suite with walk-in closet, offering space and privacy for the whole family.
3 well-equipped bathrooms for the comfort and convenience of residents.
A stunning swimming pool, ideal for cooling off on hot summer days and for family leisure time.
Good sun exposure, ensuring a bright and welcoming atmosphere throughout the house.
Spacious garage with capacity for up to 3 cars, providing safety and convenience.
Central heating and central vacuum for a comfortable environment all year round.
Double glazing and aluminium with thermal breakage, ensuring energy efficiency and thermal insulation.
Barbecue with patio to enjoy outdoor meals and moments of conviviality with friends and family.
Solar panels for a sustainable and cost-effective water heating option.
Convenient location, close to all essential services, including schools, supermarkets, and public transport.
This is an unmissable opportunity to acquire a unique residence that offers comfort, convenience and quality of life. Schedule a visit today and discover your future home in Casais de Baixo, Famalicão, Nazaré!
Contact
House 4 Bedrooms
Sítio, Nazaré, Distrito de Leiria
Used · 280m²
With Garage
buy
660.000 €
Located in a residential area of excellence, in a quiet and familiar street of villas.
Composed of 2 separate buildings but with harmony in its composition.
In the villa we have a living room with 52 m2, a kitchen 14.5 m2, bathroom with shower base 3 m2 and a pantry. On the 1st floor we find 3 bedrooms, 1 of them 15.71 m2 with wardrobe and access to the terrace, the 2nd with wardrobe and an area of 15.7 m2, the 3rd of 17.52 m2, wardrobe and bathroom (shower base) and a bathroom of 6.27 m2 and bath.
In the rear building we have a large garage of 57.72 m2 and an apartment with living room 49.21 m2 equipped with electric skylight for greater use of sunlight, bedroom 14.57 m2, bathroom 5.59 m2 and a technical area 4.2 m2. This part of the property has as a cover a fantastic terrace prepared to put a swimming pool.
The villa has double glazing, central heating, electric shutters and equipped kitchens.
Composed of 2 separate buildings but with harmony in its composition.
In the villa we have a living room with 52 m2, a kitchen 14.5 m2, bathroom with shower base 3 m2 and a pantry. On the 1st floor we find 3 bedrooms, 1 of them 15.71 m2 with wardrobe and access to the terrace, the 2nd with wardrobe and an area of 15.7 m2, the 3rd of 17.52 m2, wardrobe and bathroom (shower base) and a bathroom of 6.27 m2 and bath.
In the rear building we have a large garage of 57.72 m2 and an apartment with living room 49.21 m2 equipped with electric skylight for greater use of sunlight, bedroom 14.57 m2, bathroom 5.59 m2 and a technical area 4.2 m2. This part of the property has as a cover a fantastic terrace prepared to put a swimming pool.
The villa has double glazing, central heating, electric shutters and equipped kitchens.
Contact
3 bedroom villa, with parking and garden, in Óbidos
House 3 Bedrooms
Quinta do Bom Sucesso, Vau, Óbidos, Distrito de Leiria
Used · 185m²
With Garage
buy
680.000 €
3 bedroom villa with 185 sqm of gross building area, two-car parking, and garden, located on an 890 sqm plot, designed by architect Alcino Soutinho, in the Bom Sucesso Resort condominium, with 24-hour security, in Óbidos. The villa comprises one ensuite bedroom (25 sqm) and two bedrooms with a shared bathroom, a 59 sqm living room with balconies providing access to the garden, a fully equipped kitchen (14 sqm) with Bosch appliances, and a laundry room. This villa stands out for its excellent state of preservation and superb view of Óbidos Lagoon, with all rooms oriented towards the lagoon and its private garden.
Bom Sucesso Resort benefits from 24-hour security. It is a unique project spread over 160 hectares, designed by 23 internationally renowned architects, including Pritzker Prize winners Souto Moura and Siza Vieira. It is distinguished by its 18-hole golf course, designed by Donald Steel, and by the soon-to-be-completed 5-star hotel. Here, you can enjoy a Golf Academy, spa, gym, kids club, babysitting services, as well as a clubhouse with a restaurant and bar, laundry facilities, grocery store, and owners management service. The resort offers four tennis courts, two paddle courts, football and paintball fields, a multi-sports field, playground, event room, and heliport.
Bom Sucesso Resort is a 10-minute drive from the historic and well-preserved medieval village of Óbidos, near Óbidos Lagoon, and 5 minutes from Rei Cortiço and Bom Sucesso Beaches. It is 1 hour away from Lisbon. It is 15 minutes from Rainha D. Leonor Private College in Caldas da Rainha, 5 minutes from Brave Generation School International Campus, and 30 minutes from Torres Vedras International School. In September 2024, the Óbidos International School with a Montessori program will be inaugurated. It is 1 hour away from Lisbon.
Bom Sucesso Resort benefits from 24-hour security. It is a unique project spread over 160 hectares, designed by 23 internationally renowned architects, including Pritzker Prize winners Souto Moura and Siza Vieira. It is distinguished by its 18-hole golf course, designed by Donald Steel, and by the soon-to-be-completed 5-star hotel. Here, you can enjoy a Golf Academy, spa, gym, kids club, babysitting services, as well as a clubhouse with a restaurant and bar, laundry facilities, grocery store, and owners management service. The resort offers four tennis courts, two paddle courts, football and paintball fields, a multi-sports field, playground, event room, and heliport.
Bom Sucesso Resort is a 10-minute drive from the historic and well-preserved medieval village of Óbidos, near Óbidos Lagoon, and 5 minutes from Rei Cortiço and Bom Sucesso Beaches. It is 1 hour away from Lisbon. It is 15 minutes from Rainha D. Leonor Private College in Caldas da Rainha, 5 minutes from Brave Generation School International Campus, and 30 minutes from Torres Vedras International School. In September 2024, the Óbidos International School with a Montessori program will be inaugurated. It is 1 hour away from Lisbon.
Contact
House 3 Bedrooms
Bom Sucesso, Vau, Óbidos, Distrito de Leiria
Used · 199m²
With Garage
buy
700.000 €
3-bedroom villa with 324 sqm of gross construction area, with garden and swimming pool, set in a plot of land with 877 sqm, in the Bom Sucesso Resort development in Óbidos. The architecture project conceived by the architects Madalena Cardoso Menezes and Francisco Teixeira is noteworthy for having 3 en suite bedrooms. The kitchen, dining room and the 50 sqm living room have access to a covered terrace of 52 sqm, and to the garden with a private swimming pool. The south sun exposure is perfect for to enjoy the garden and swimming pool. It also stands out for having a 71 sqm closed garage and a laundry room. It has delightful views over the golf course, garden, and the development.
Bom Sucesso Resort has 24-hour security. This is a unique project, with 160 hectares signed by 23 internationally recognized architects, among them, the Pritzkers Souto Moura and Siza Vieira. It stands out for its 18-hole golf course, designed by Donald Steel, and for its 5-star hotel, scheduled for completion in 2023. Golf Academy, SPA, gym, kids club, babysitting, and even a club house with restaurant and bar, laundry, grocery, and owners’ management service. It has four tennis courts, two padel courts, football and paintball pitches, a multi-purpose pitch, children’s playground, events room, and helipad.
The Bom Sucesso Resort is 14-minute driving distance from the historic, medieval and preserved town of Óbidos, next to the Óbidos Lagoon and 5 minutes from Rei Cortiço and Bom Sucesso beaches. Only 1 hour from Lisbon.
Bom Sucesso Resort has 24-hour security. This is a unique project, with 160 hectares signed by 23 internationally recognized architects, among them, the Pritzkers Souto Moura and Siza Vieira. It stands out for its 18-hole golf course, designed by Donald Steel, and for its 5-star hotel, scheduled for completion in 2023. Golf Academy, SPA, gym, kids club, babysitting, and even a club house with restaurant and bar, laundry, grocery, and owners’ management service. It has four tennis courts, two padel courts, football and paintball pitches, a multi-purpose pitch, children’s playground, events room, and helipad.
The Bom Sucesso Resort is 14-minute driving distance from the historic, medieval and preserved town of Óbidos, next to the Óbidos Lagoon and 5 minutes from Rei Cortiço and Bom Sucesso beaches. Only 1 hour from Lisbon.
Contact
See more Houses in Distrito de Leiria and Santarém
Bedrooms
Zones
Can’t find the property you’re looking for?
